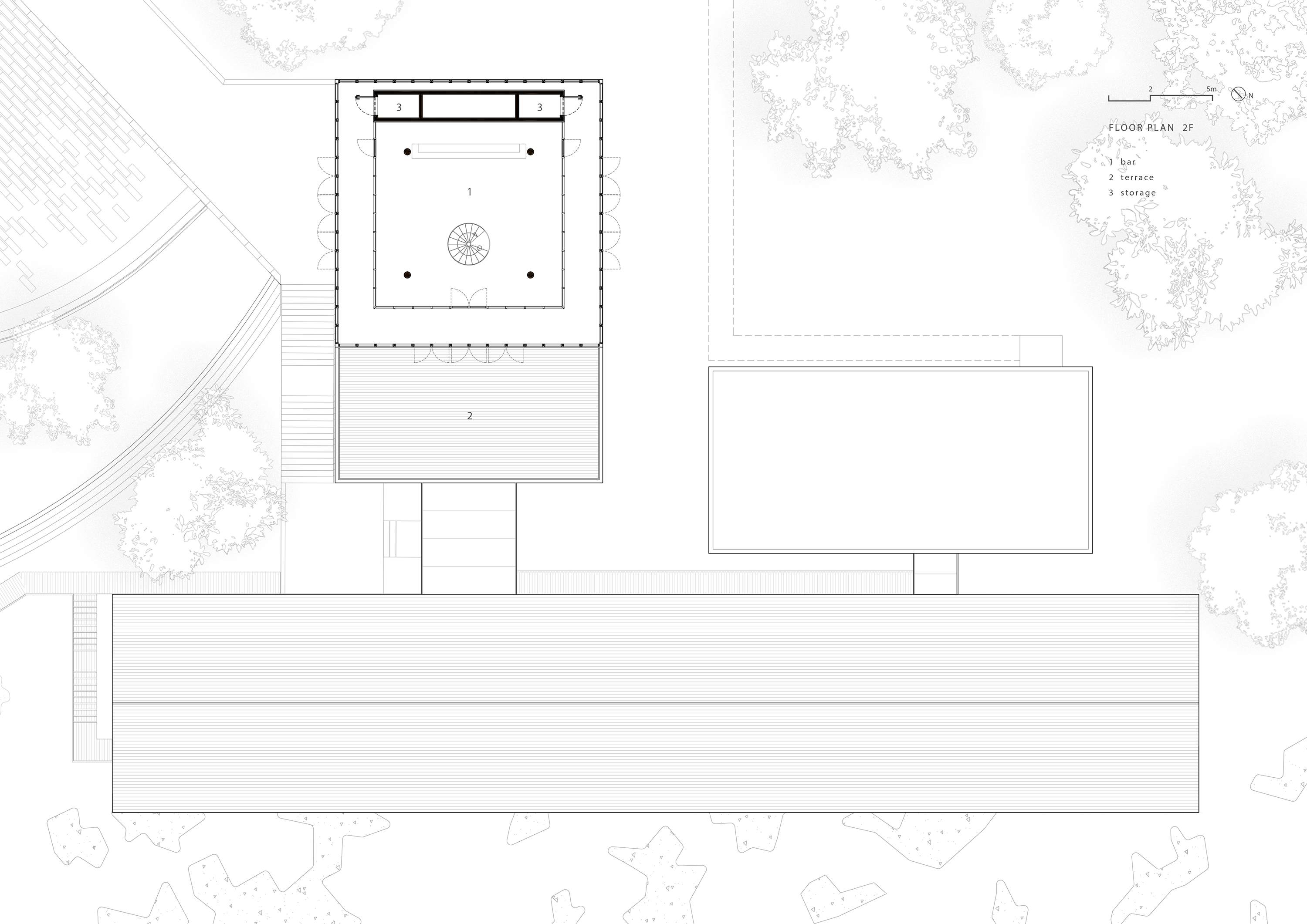
设计公司 休耕建筑
项目地址 中国贵州
建成时间 2018
建筑面积 1150平方米
当我们接受委托,在贵州团结村的大山里建造这个山间餐厅与酒吧时,距离预期的开业时间仅有短短六个月。面对异常紧张的设计施工周期,以及极度有限的预算,我们将设计专注于体量、空间和环境的关系,采用易于获取的材质以及能够短时间完成施工的钢结构,尽力在有限的时间和资源之内完成这个看似不可能的任务。
The project—from when we undertook the design of the Mountain Restaurant & Bar until its opening—took only 6 months. During that time, we focused on the relationship among the volumes, spaces and environment. By adopting steel structures that could be quickly constructed, the project was accomplished within an extremely tight schedule and limited budget.


项目场地位于高差很大的陡坡上,背靠竹林,面向河谷和群山。因此我们在入口标高设置酒吧,餐厅则沿山坡设置在低处。错落的布局能够弱化建筑在环境中的体量感,保留邻近的篝火广场的开阔视野,同时使餐厅及酒吧互不遮挡,室内空间也能够获得良好的景观。两个主体量的外立面采用相似但有区别的设计,深色的立面材质使建筑体量与周围的自然景观相融合。
The project site is located on a steep slope that lies against a bamboo forest and faces the valley and mountains. The bar is set at ground level, while the restaurant sits lower along the hillside. The composition of the architecture conforms to the topography in order to enable unshielded views of the surrounding landscape to infiltrate the interior space of both the restaurant and the bar. The external facades of the two volumes are enclosed by dark-colored louvers, which integrate the building with the surrounding natural landscape.



入口厅位于较低标高的餐厅层。餐厅外立面采用玻璃与竖向百叶结合的方式,外部形成简洁的体量,内部则引入柔和的自然光线,同时保留置身于山景之中的通透感。在面向山谷一侧,设置了通长的半室外走廊;走廊外侧的竖向百叶可调节开启,巍然厚重的山体和山间的云雾尽收眼底,使就餐环境随着天气、季节的变化产生不同的氛围。
The main entrance is on the restaurant floor. The façade of the restaurant is a combination of glass and vertical louvers, thereby introducing soft natural light into the space while retaining the sense of being immersed in the mountain scene. The vertical louvers at the side of the valley are mounted on folding frames and can open entirely when desired; when opened, they embrace the lofty mountain and the mist and can endow the dining environment with different atmospheres according to the climate and season.






酒吧与入口厅由一个旋转楼梯相连。酒吧体量约6米高,尺度与后方竹林相协调,整体结构采用四根钢柱支撑。酒吧采用双层立面,在玻璃隔断之外保留连廊空间,最外层采用可开启百叶门扇,在需要时可向景观面敞开,与外部的广场、露台相连通,将室内的休闲空间向室外延伸。
The bar is about 6m high, and the overall structure is supported by four steel columns. The bar adopts a two-layer façade, which retains a corridor space outside the glass partition. The external layer consists of operable louver doors that can be opened to the landscape to connect with the bonfire square and the terrace when needed, thus extending the interior leisure space to the exterior.


在项目的建造过程中,当地村民加入施工队成为乡村的建设者,开业之后村民又成为这里的运营者。山间餐厅与酒吧作为扶贫项目的一环,在满足接待游客功能的同时,也逐渐改变着当地村民的生活。
During our time there, we have seen local villagers and returnees from the city join the construction team and later become users and operators of the facilities they built. The building is playing an important role in the local tourism economy by attracting visitors to the site, catalyzing further development in the area.
设计图纸 ▿


完整项目信息
项目名称:山间餐厅与酒吧
设计公司:休耕建筑
项目地址:中国贵州
建成时间:2018
建筑面积:1150平方米
设计团队:沈洪良、蔡玉盈、陈宣儒
客户:贵州大发旅游发展有限公司
结构及机电:贵阳建筑勘察设计有限公司
摄影师:Laurian Ghinitoiu、ZJJZ
版权声明:本文由休耕建筑授权有方发布,欢迎转发,禁止以有方编辑版本转载。
投稿邮箱:media@archiposition.com
上一篇:纯粹,不失精致:墨西哥Grupo Arca石材博物馆 / Esrawe Studio
下一篇:非常的日常:龙美术馆计划的第一个三年总结