
项目地点 四川省成都市
建筑设计 朴隅建筑
室内设计 骏佳设计
建设时间 2019年
建筑面积 3900平方米
项目位于中国成都永和大道66号,羊马河缓缓流经西侧,水生植物、灌木与北面湿地公园交相呼应,形成天然优美的“画卷”。如何创造出一件适合孩子们学习与玩耍的“艺术作品”,是设计的初心。
The project is located at No. 66 Yonghe Avenue, Chengdu, China. The Yangma River flows slowly through the west side. The aquatic plants and shrubs echo the northern wetland park, forming a natural and beautiful “picture scroll”. How to create a "art work" suitable for children to learn and play is our original design.
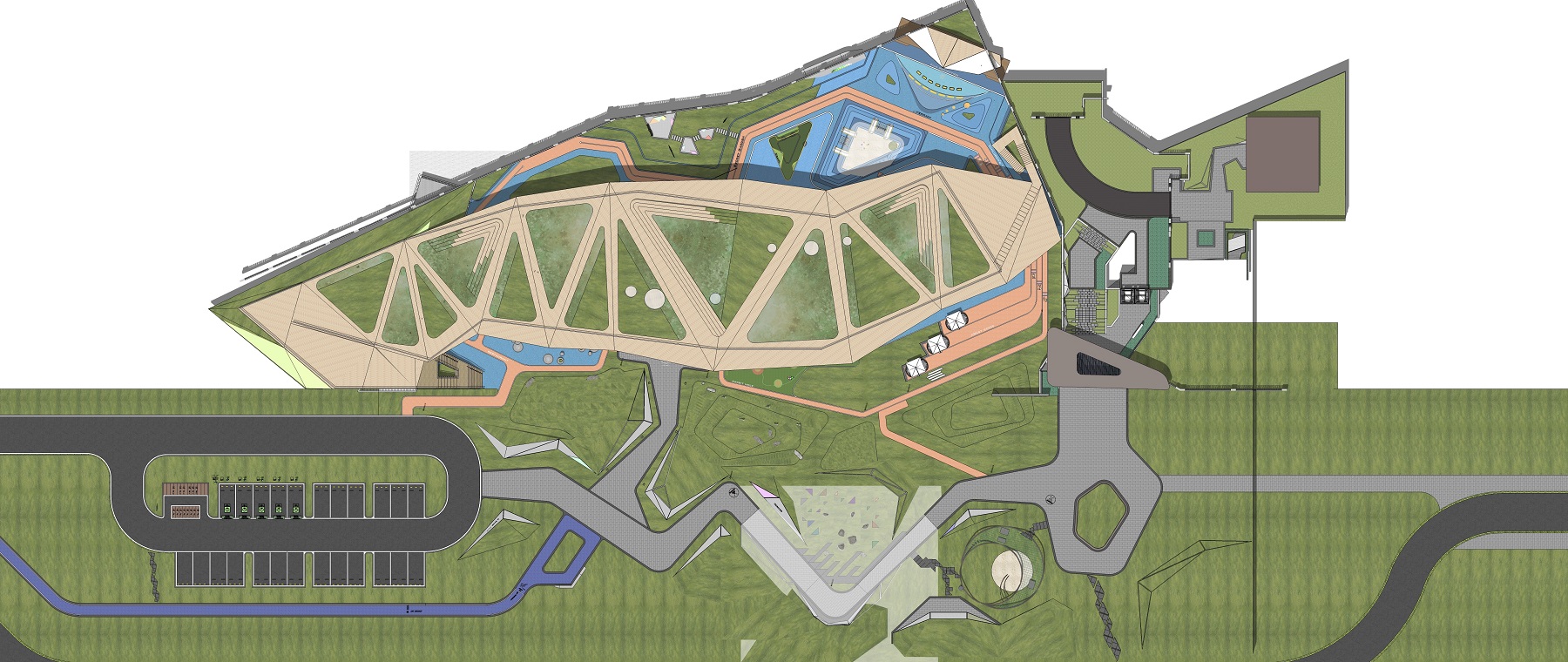

孩子们与自然、社会和谐共处,将始于他们的幼儿园生活。我们相信,在适宜的空间场所中,孩子们更能获得开放而友好的成长氛围,并形成良好的空间认知和行为个性。
Children living in harmony with nature and society will begin in their kindergarten life. We believe that every parent expects them to release their nature and grow up happily there. We believe that in a suitable space, children will have an open and friendly Growing atmosphere and a good spatial and behavioral personality.
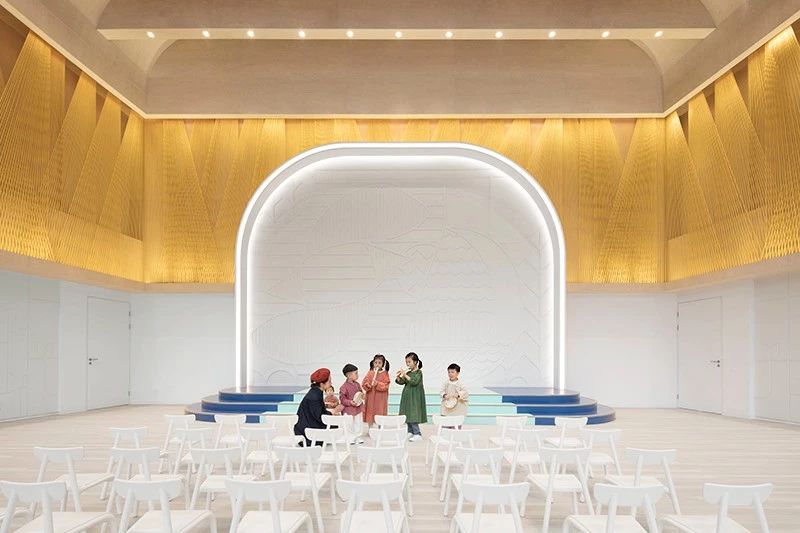
自然、野趣、活力、放飞自我,是环境带给设计的原生力量。
Nature, wildness, vitality, and self-release are the primitive power that the environment brings to us.

从建筑的整体架构开始,设计便试图创造一个“流动”的环境,通过贯通的折板坡道将地面与屋面融为一体,给孩子们提供肆意奔跑的场所,引发孩子们对运动的兴趣,引导更健康的教学成长方式。
Starting from the overall structural framework of the building, we are trying to create a “flowing” environment, and through the “folding ramp” that penetrates through the ground, the ground and the roof are integrated to provide children with a place to run and cause children. Interest in sports leads to a healthier approach to teaching growth.

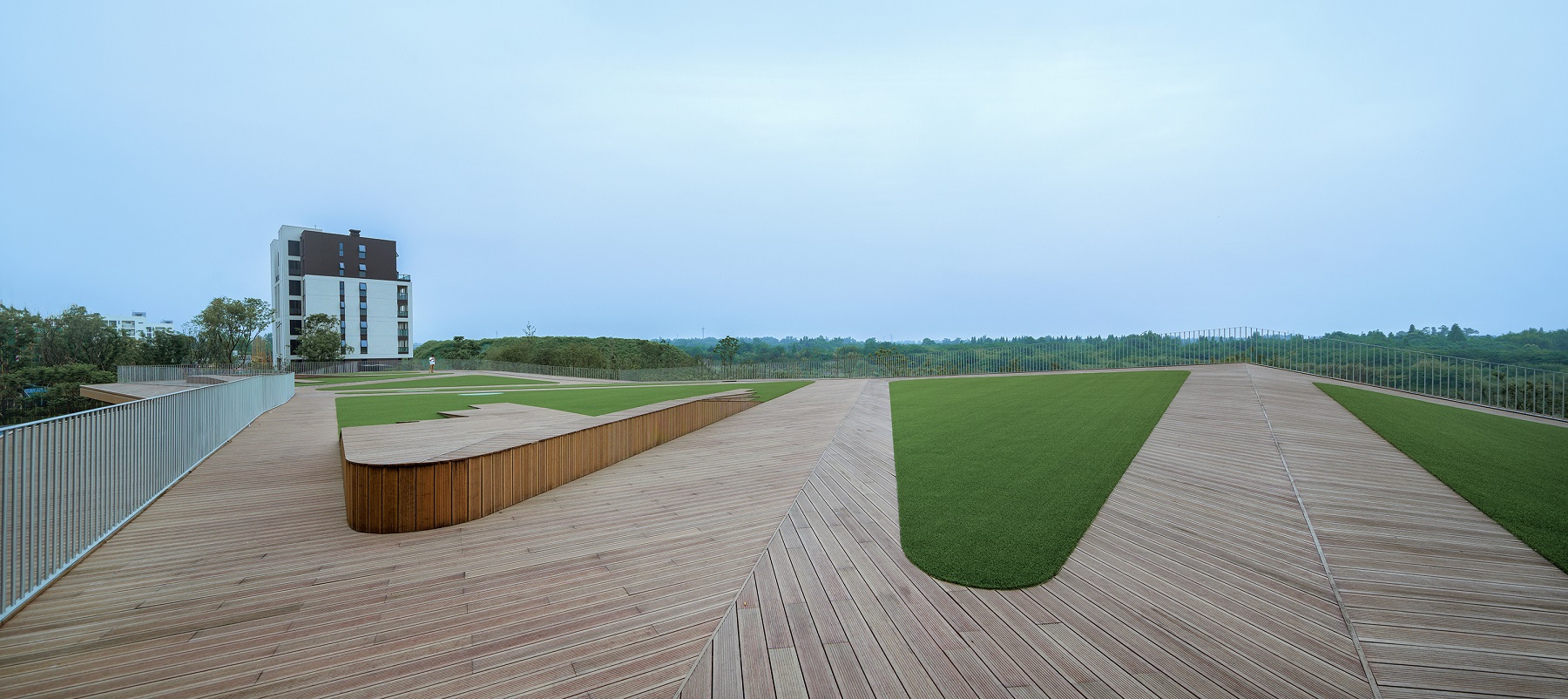
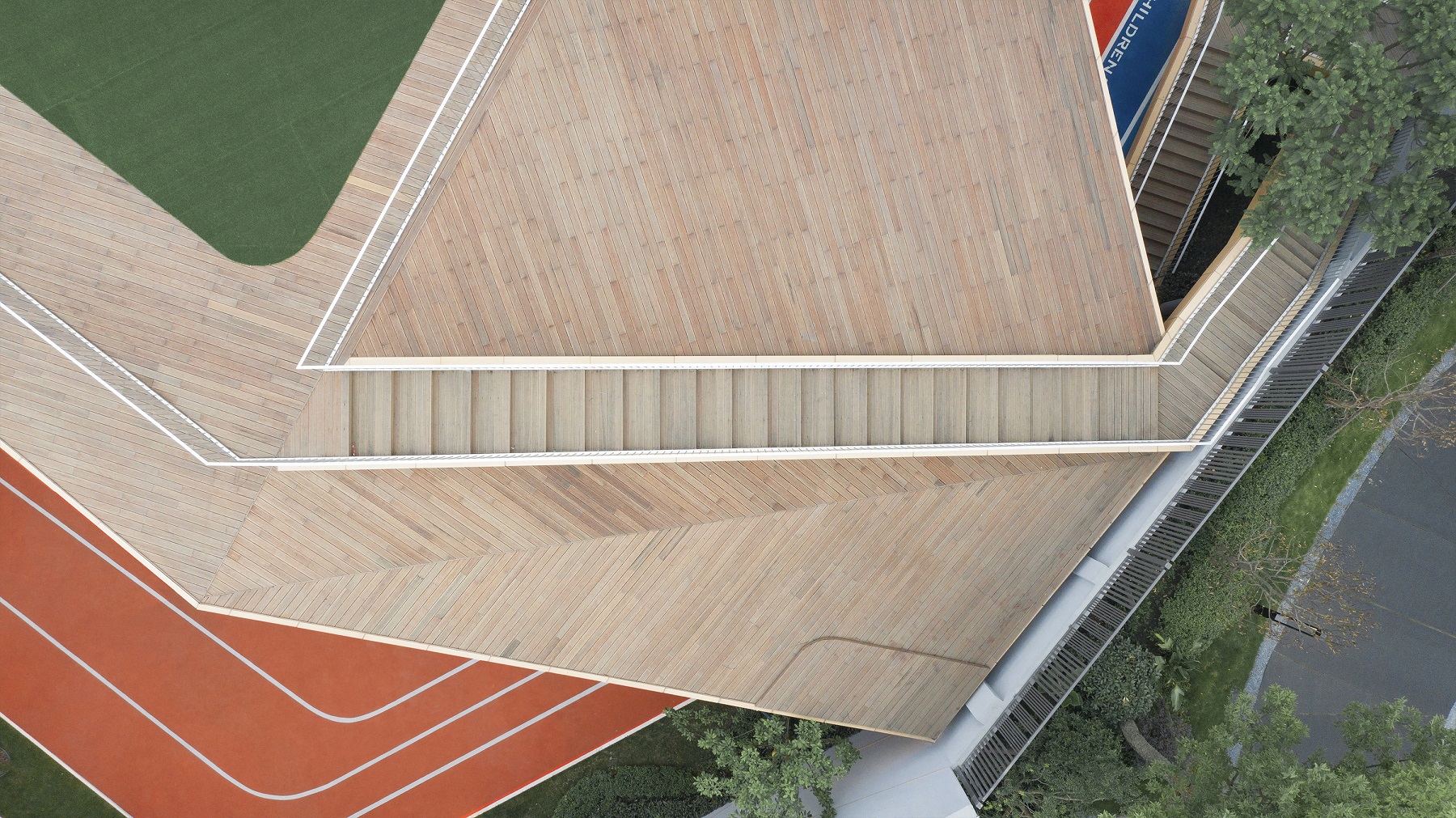
四个散布跳动的盒子交错分布构成建筑主体,各种尺度的室内空间和户外空间串联在活动路径上,使孩子们的每一次“外出”都能够获得更多与“自然”和“社会”接触的机会。
The four freely distributed boxes are interlaced to form the main body of the building. The indoor spaces and outdoor spaces of various scales are connected in series on the activity path, so that every time the children “go out”, they can get more contact with “natural” and “social” Opportunity.
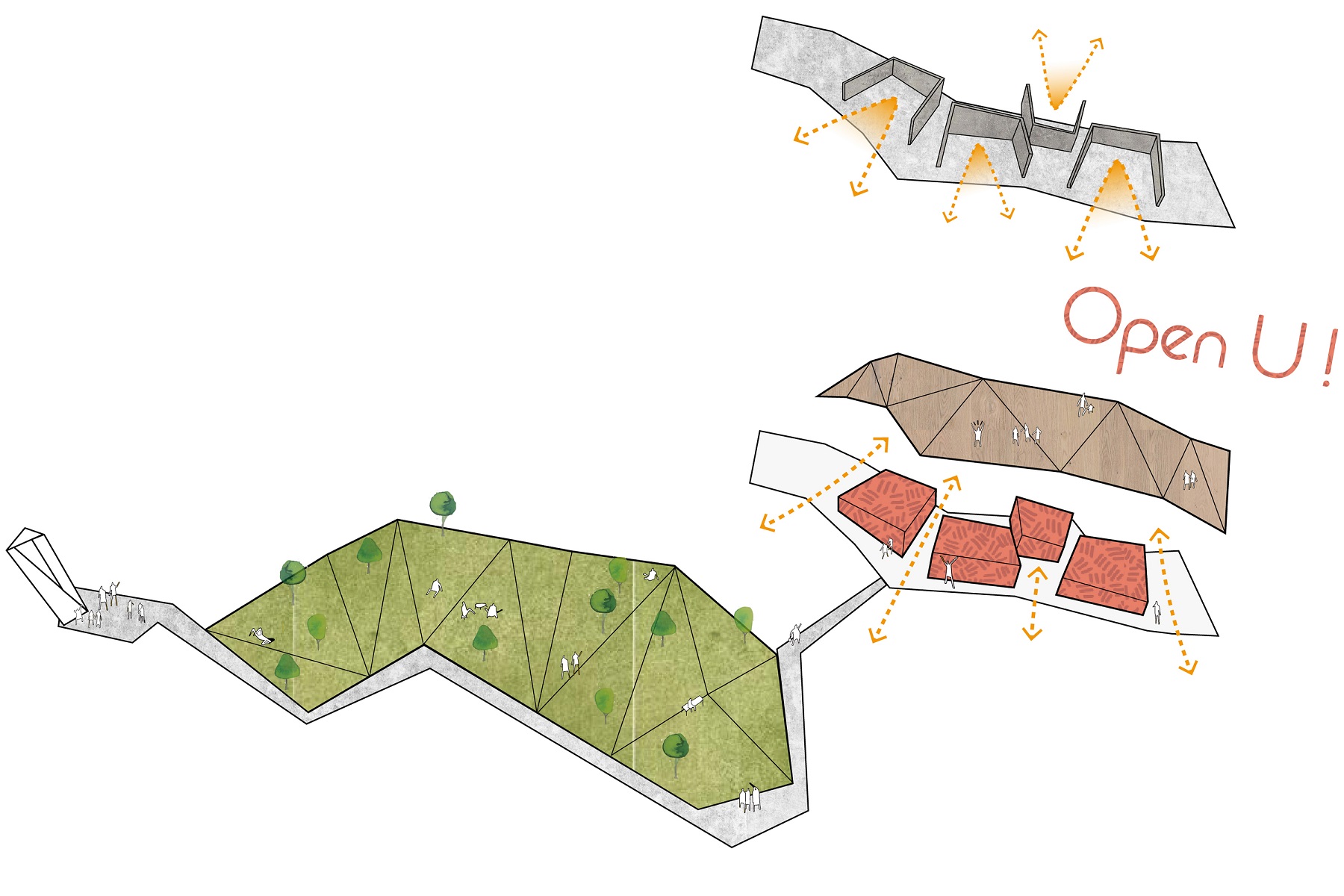

舒展的建筑姿态,是面对外界的开放。环境通过“缝隙”渗透进来,形成与建筑和谐的交互关系。
The posture of the building is very stretched. It is like an open feeling to the outside world, and it is like a generous open mind. The environment penetrates through the “gap” and forms an interactive relationship with the building.




质朴流畅的设计表达,为不同功能场景的变化带来生动的叙事感。
The design is simple and smooth, bringing a vivid narrative to the changes in different functional scenes.

自然色调的材质,与周围良好的生态环境微妙融合;大幅玻璃幕墙配合室内灯光设计,以开放的态度,与自然建立对话。
The natural-toned material blends subtly with the surrounding ecological environment; The large glass curtain wall is matched with the interior lighting design to create a dialogue with nature with an open mind.



将建筑融于环境,又将环境引入室内。在内部空间的塑造上,“路径与角色”仍为不同室内空间的精神链接。通过对内部交通流线的构建与分割尺度的拿捏,赋予室内空间更具想象力的留白,为室内设计团队打造完整的故事化场景提供良好的基础条件。
We try to integrate the building into the environment and bring the environment into the interior. In shaping the interior space, "the path with the role" can still be a spiritual link different interior spaces. Through careful planning of the internal traffic streamline and accurate judgment of the segmentation scale, we have given the indoor space a more imaginative “white space”, which provides a good foundation for the interior design partners to create a complete story-based scene.

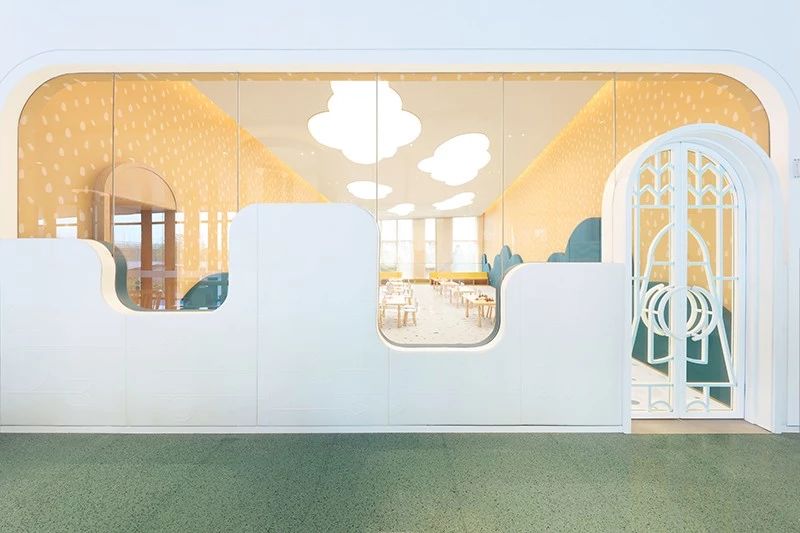

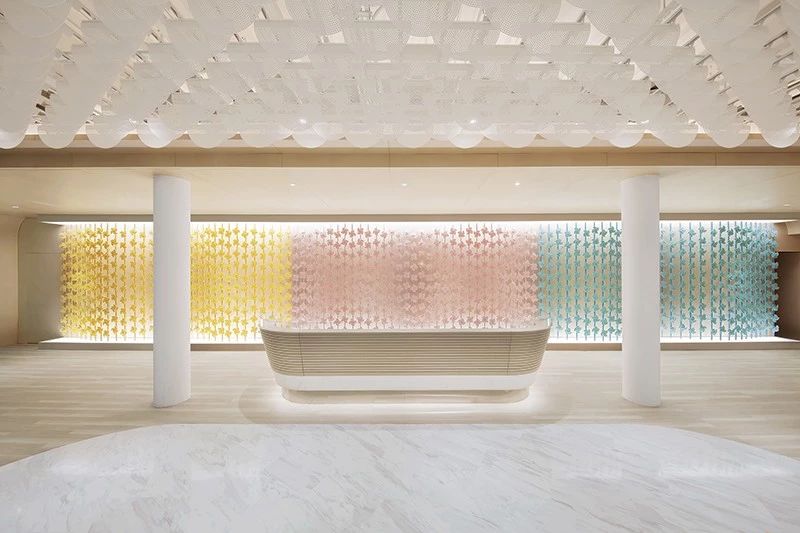

我们希望通过对“未来幼儿园”的探讨,在一定程度上去碰撞边界,创造出更多有益于幼儿发展的可能性。这些探索、发现和交流的经验,可能以潜移默化的方式成为他们童年记忆的一部分。
We hope that by discussing the "future kindergarten", we will "collide the boundary" to a certain extent and possibility of creating more conducive to early childhood development. We believe that these experiences of exploration, discovery and communication will become part of their childhood memories in a " Unconsciously" way.
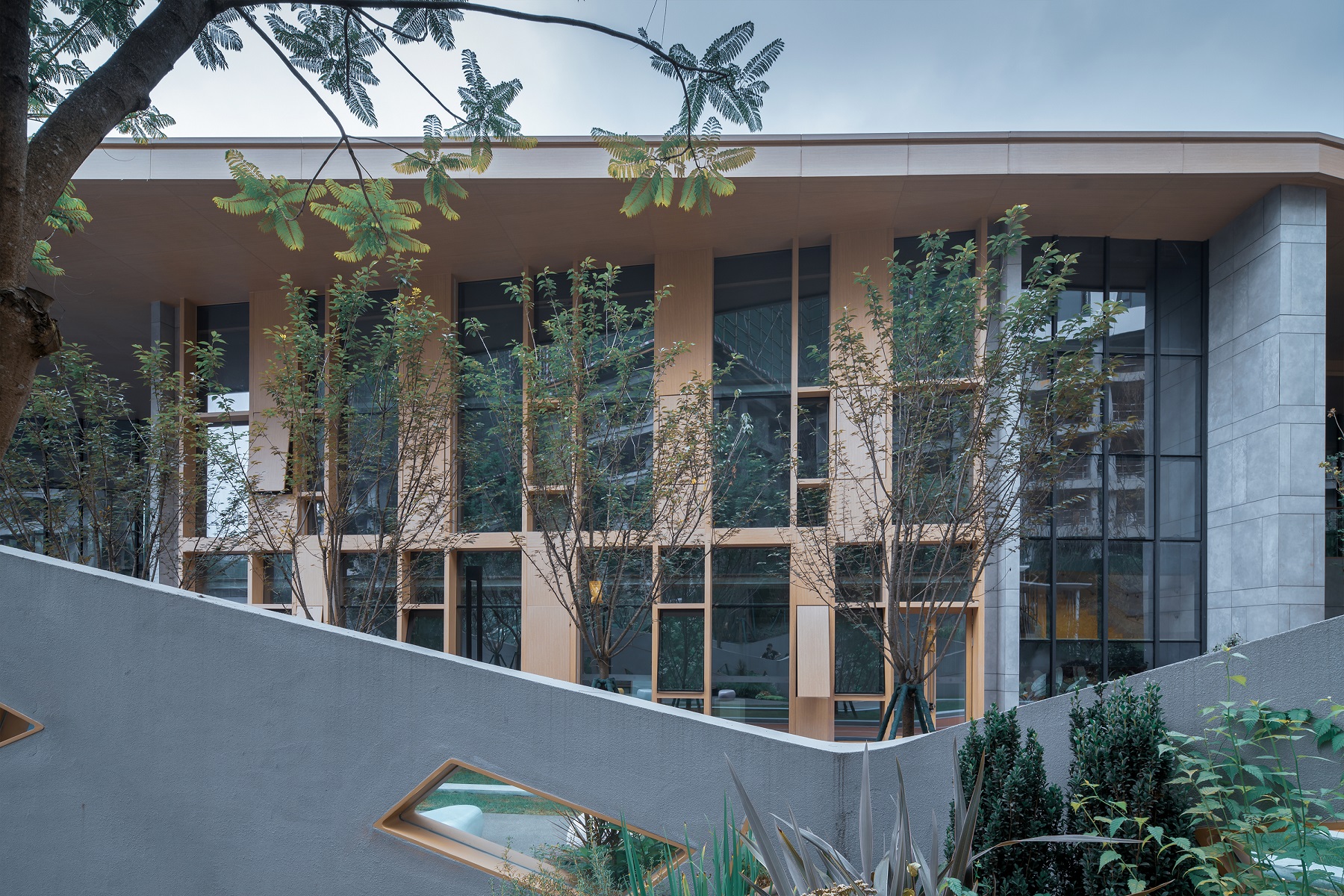
完整项目信息
项目名称:花样年·花花学园(花样年·智荟城)
项目类型:公共建筑/教育
项目地点:四川省成都市
设计单位:朴隅建筑
主创建筑师:向鹏
设计团队完整名单:向鹏、王涛、胡霞、陈静、韦诗琦
业主:花样年地产
建成状态:建成
设计时间:2018年
建设时间:2019年
建筑面积:3900平方米
景观:DDON笛东
室内:骏佳设计
摄影师:MLEE studio
版权声明:本文由朴隅建筑授权有方发布,欢迎转发,禁止以有方编辑版本转载。
投稿邮箱:media@archiposition.com
上一篇:经典再读35 | 伊姆斯自宅:不做居住的机器
下一篇:记忆与和平:塞内加尔和平馆 / 华南理工大学建筑设计研究院有限公司