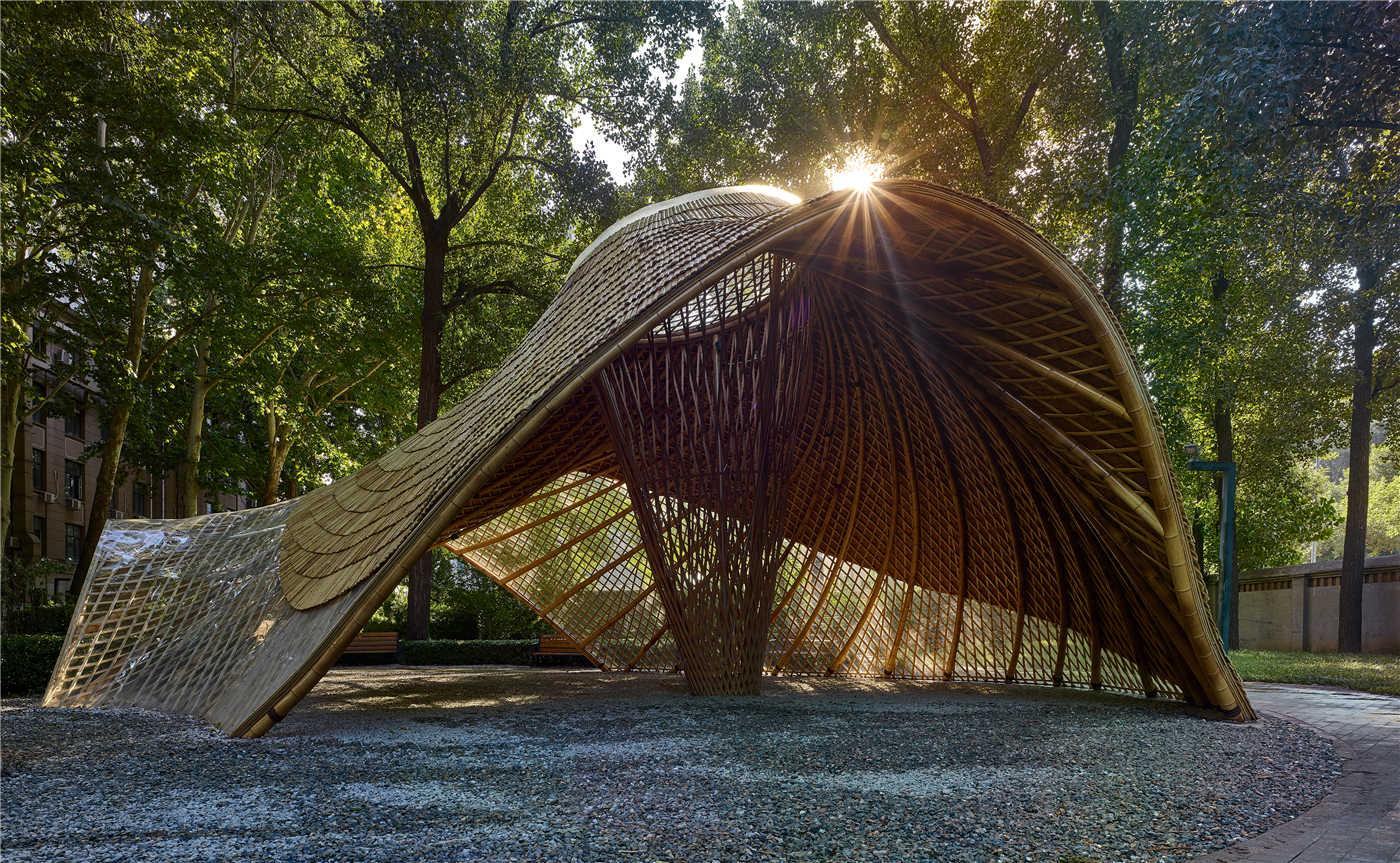
项目地点 北京林业大学
设计单位 清华大学建筑学院 SUP素朴建筑工作室
建设时间 2018年8月-2018年9月
建筑面积 120平方米
“云在亭”位于北京林业大学校园内的一片小树林中,是为2018年的“竹境·花园节”建造活动设计的一座竹构亭,占地约120平方米,用于建造节期间的信息发布,而在活动结束后成为师生们日常休闲、小型聚会等提供一处灵活的户外场所。
Located in a grove in the campus of BJFU, the “pavilion of clouds” is a bamboo structure built for 2018 “Bamboo Garden Festival”, and the project was commissioned by the faculty of BJFU. Covering an area of approximately 120 square meters, the pavilion will serve as a hub for information during the festival, and turn into a flexible place for recreation and gathering when the event is over.

基地北侧和西侧面向校园道路,被树林、广场灌木、纪念石刻、休闲座椅环绕形成螺旋形广场,“云在亭”则位于广场的中心。
Bordering campus roads on its north and west, the site is a spiral square enclosed by groves, bushes, memorial stone carvings and benches, and the pavilion is situated in the center of the square.
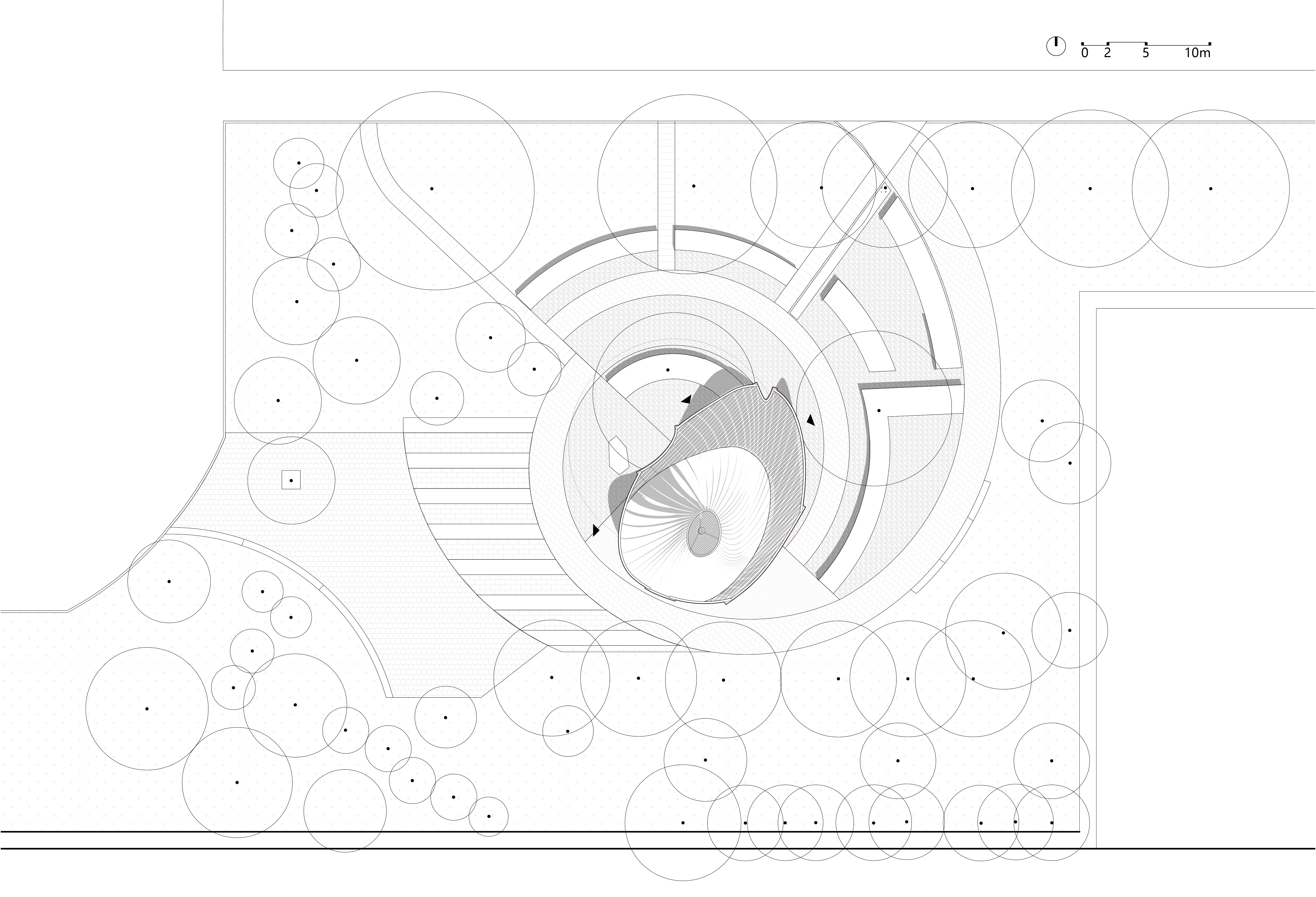
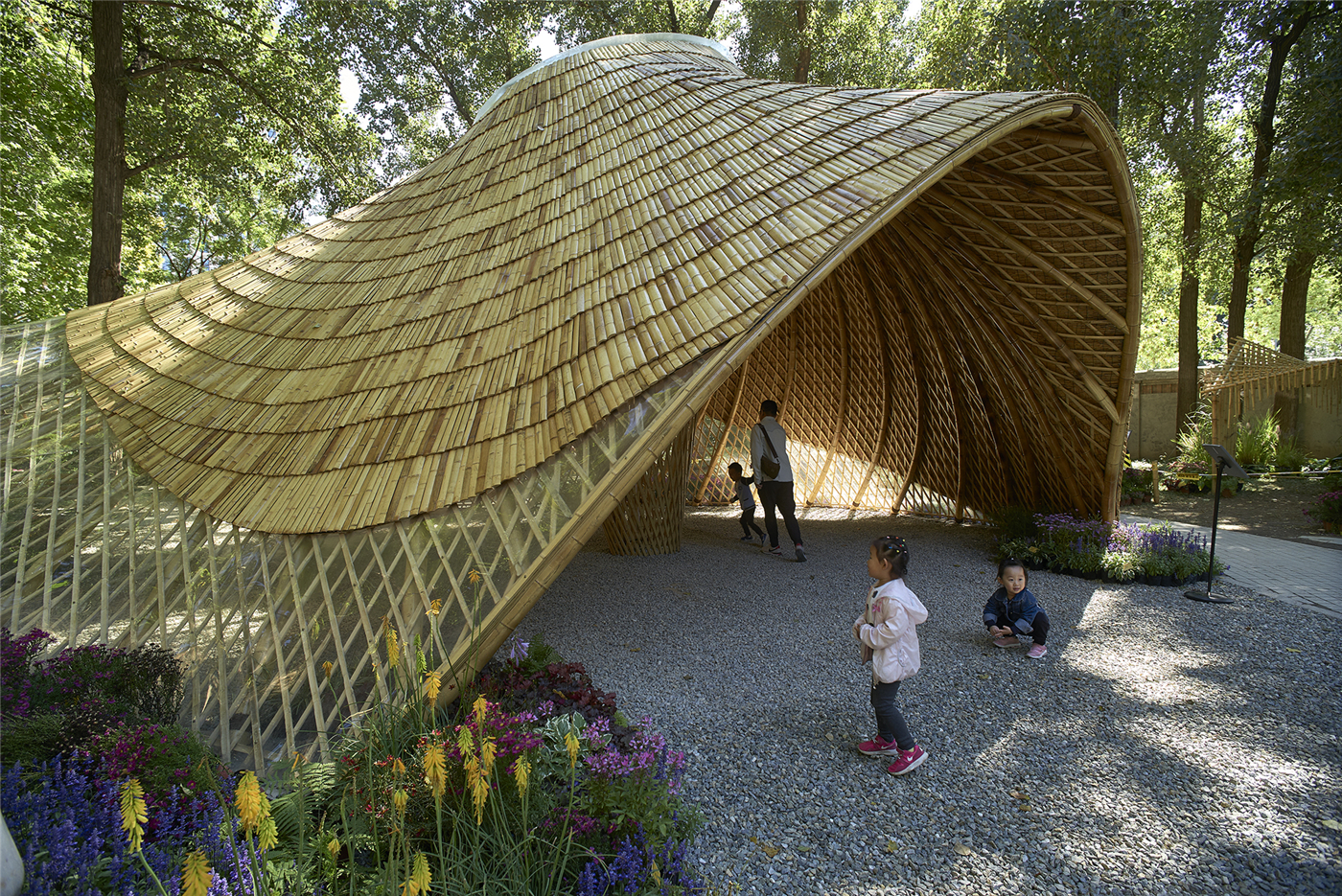
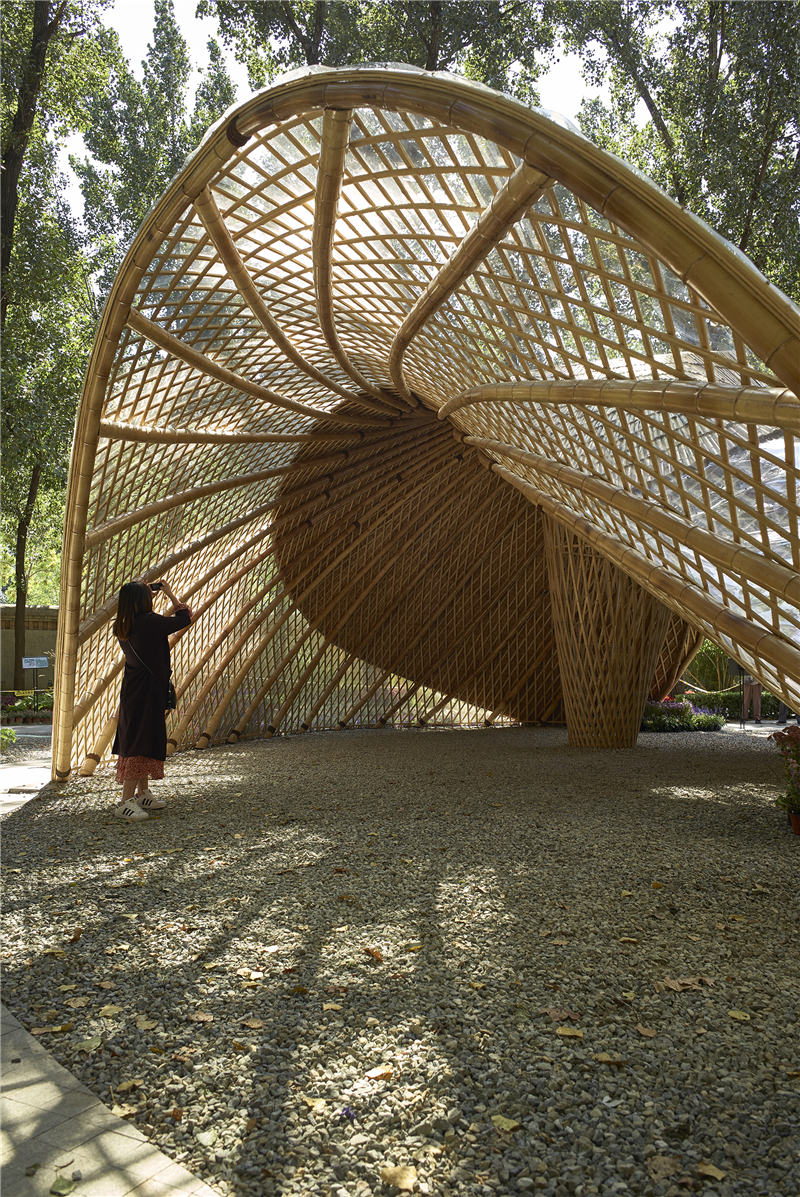
柔韧耐弯——竹材的优势特性
Flexibility & Bending Resistance: Advantages of Bamboo
相对宽松的周边条件给信息亭提供了很大的灵活性,促使我们从竹材自身的特性开始考虑。竹材作为植物中最适合用于结构的材料之一,与木材相比具有明显的特点,原竹的抗弯性能和抗拉性能优异,且易弯曲加工,通过与现代竹构工艺的结合,便于在工厂甚至现场进行可控的定型加工,并且定型干燥后放置室外不易变形。灵活的设计条件,加上竹材适宜弯曲加工的特性,提供了一种自由、轻松同时又具有张力的形态设计的可能性,与校园环境和花园节的氛围契合。
We were granted with great flexibility for the design, as the surroundings of the site posed few restrictions to the design. As a result, our design process started with the feature of bamboo itself.As one of the most suitable structural materials, bamboo has even more distinctive features than wood. With excellent bending resistance and tensile resistance, raw bamboo is easy to be bent or processed. With the help of modern bamboo processing technology, controllable sizing and processing of bamboo can be done in factories or even on site. Besides, the processed bamboo isn’t prone to deformation outdoors once it is dried and shaped.The favorable site conditions and the advantages of bamboo granted us with the possibility of a free and relaxed form with a sense of strength, which complied with both the style of the campus and the atmosphere of the garden festival.
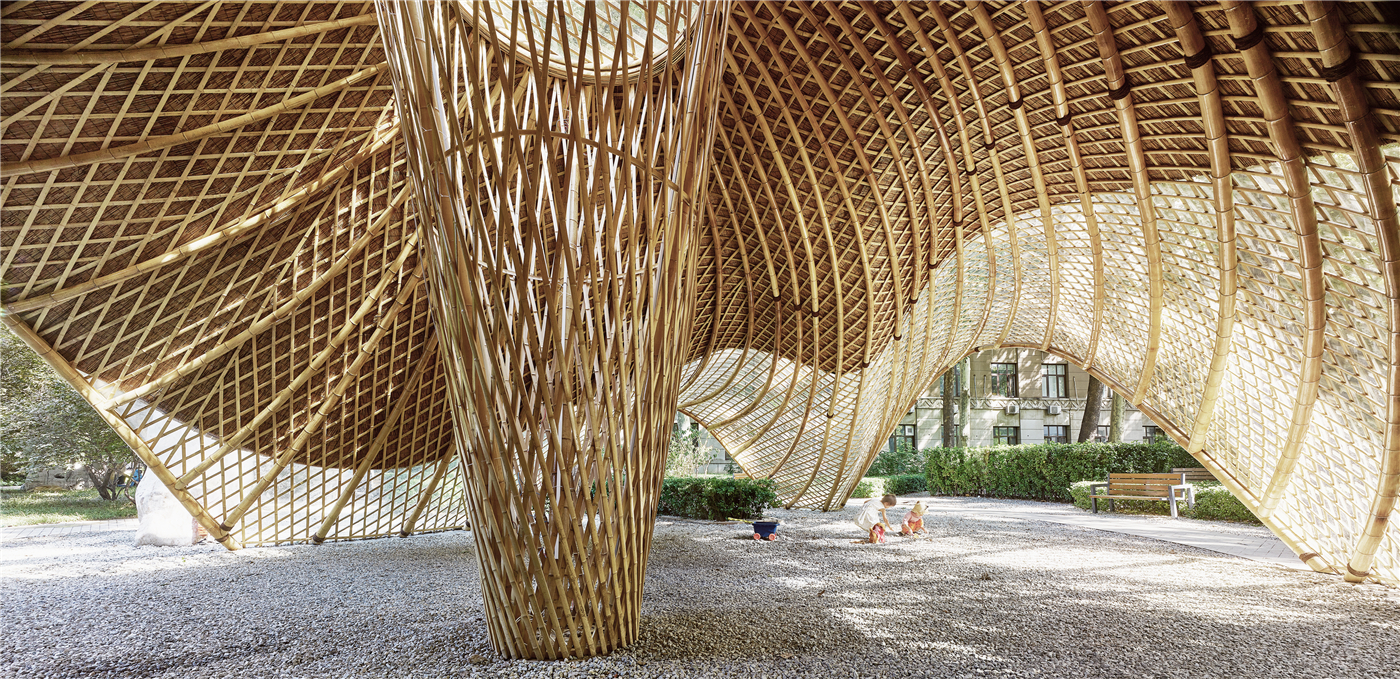

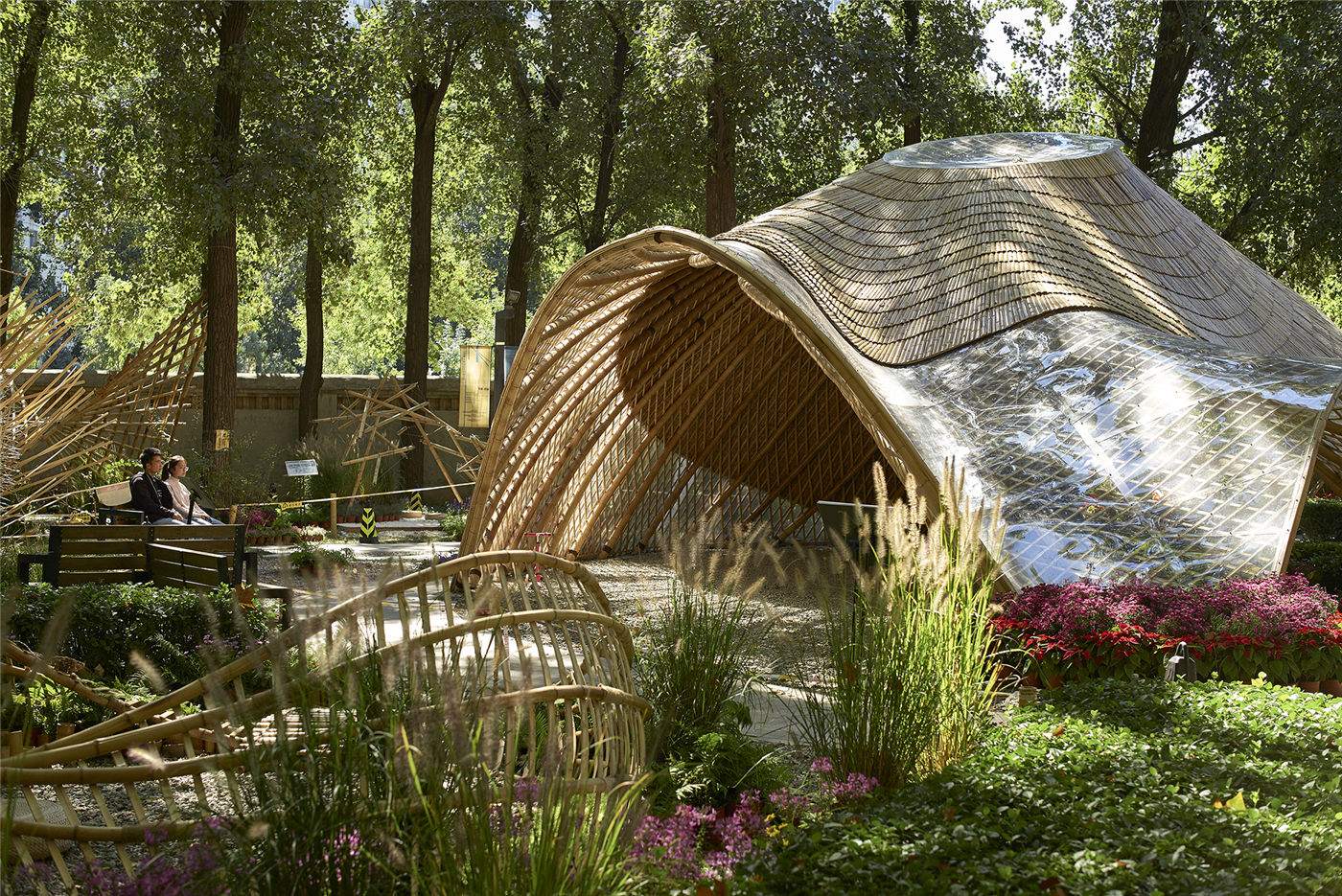
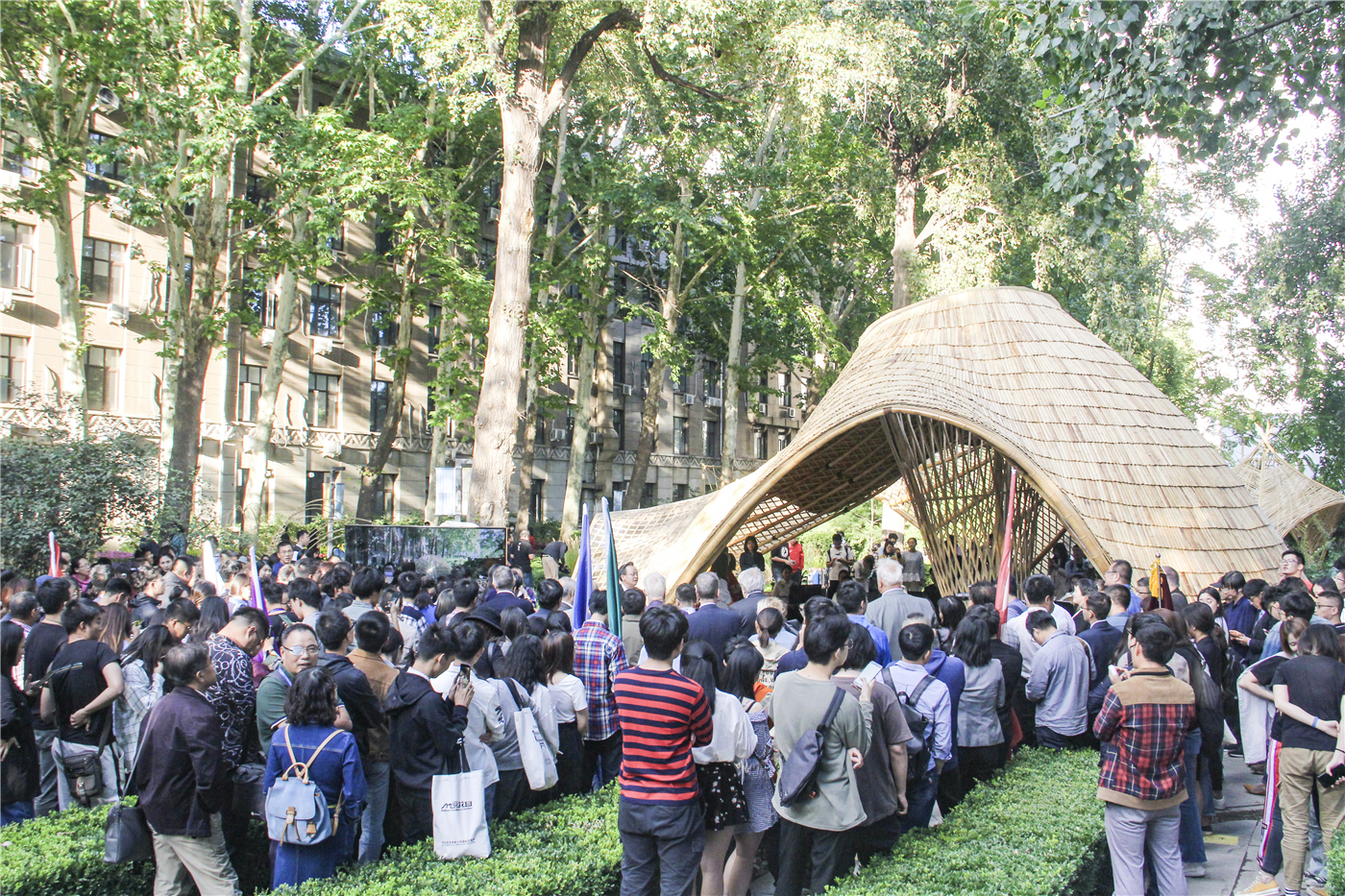
风起云扬——逆向生成设计
Clouds in the Gale: A Design Process of Generating Building Elements Reversely
大风起兮云飞扬,竹亭取“风起云扬”之意,将原竹建构与现代建筑技术结合,尝试先有概念方案,再利用数字化工具逆向生成结构整体及指导施工的设计方法。与传统的小模型推敲放样相比,一方面,数字化设计可以贯穿方案到施工落地的整个过程,利用竹材在工厂内的可控预制弯曲定型,到现场进行装配搭建,最终相对准确的实现方案落地;另一方面,经过数学逻辑控制生成的曲面及关键竹梁结构曲线,可以更加符合结构受力和建造规律。
A famous verse in an ancient Chinese poem says, “A gale has risen and is sweeping the clouds across the sky.” Inspired by this verse, the design team intended to present the image of rising wind and flying clouds with the pavilion’s form. In the design process, where raw bamboo construction methods were integrated with modern building technologies, a conceptual design was made first, and the overall structure was generated through digital simulation. Those digital documents could also be used for on-site construction. Compared with the traditional simulation method of making a small physical model, our approach had several advantages. On one hand, digitalization was applied to the whole design & construction process. Bamboo parts were prefabricated in factories where shaping and bending were done under controllable conditions, and then assembled on site. In this way, the conceptual design was implemented precisely. On the other hand, with the help of digital technology, the curved envelope and the curve of key bamboo beams were made more compliant with the stress situation of the structure and construction conventions.

竹亭结合校园主要道路的朝向以及树木、绿篱和纪念石的位置,设计了多处高高低低的曲线形开口,方便人从各个方向自由穿越,原有的部分绿篱保留延续到亭内,顶部升高束起设为圆形采光口,将风、阳光和绿植引入内部,打破遮棚的沉闷感,形成了云卷飞扬的概念方案。
In accordance with the directions of surrounding roads, as well as the positions of trees, bushes and memorial stones, several openings at various heights were made on the pavilion, so that passengers can go through the pavilion from different routes. The existing bushes were preserved and extended to the interior space of the pavilion, and the upper part of the pavilion narrowed into a round skylight. As a result, sunlight, wind and vegetation were brought into the space, making it free from sense of oppression while presenting an image of swirling clouds.
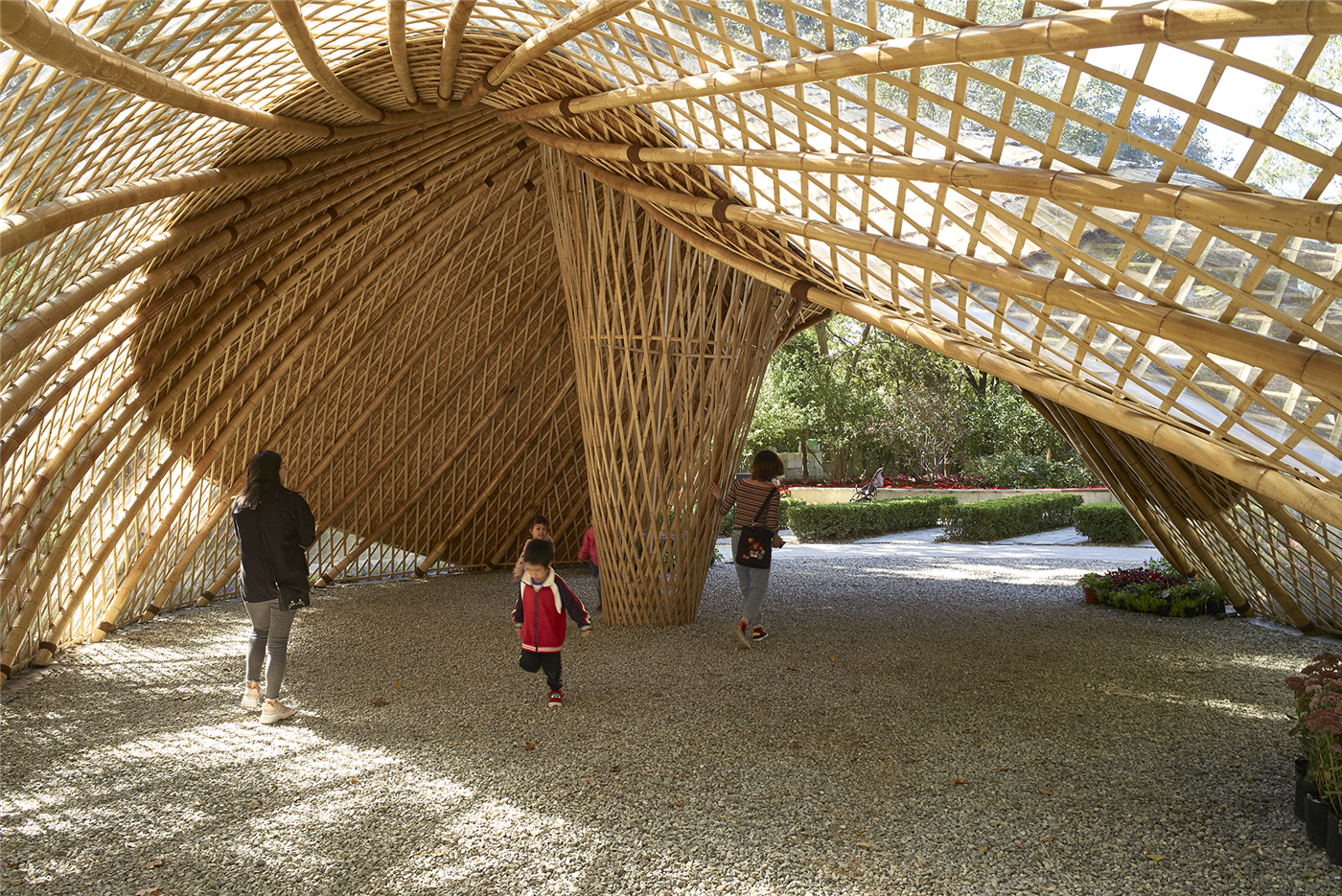
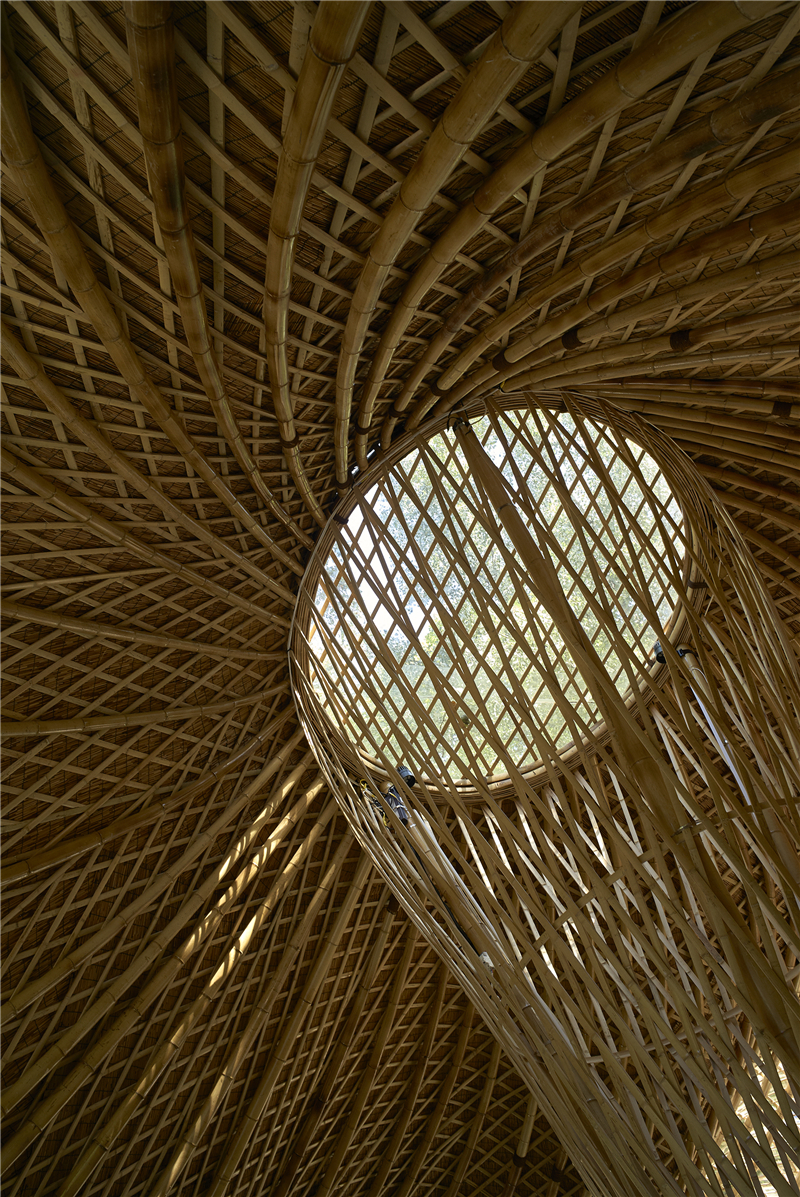
概念方案引入数字模型,与结构工程师及竹构厂家进行建造逻辑梳理后,分步生成关键构件。首先,确定基本曲线的定位和形态,包括各个方向的开口以及顶部的圆洞,据此生成曲面屋顶和中心圆锥筒。然后,根据经验估算的梁间距,从曲面生成提取所有曲梁,并在曲梁上方附加一层菱形交叉的竹篾网格,将整个屋面结构连成一体。最后,兼顾防雨与采光的需求,采用两种适用于曲屋面材料,竹瓦和有机玻璃板,进行曲面定位。
In the design process, digital models were integrated with our conceptual design. Then, after consultation with structural engineers and bamboo contractors on construction approaches & procedures, the digital model of key building parts were generated step by step. First, the positions and forms of fundamental curves of the pavilion, including its openings on various directions and the skylight, were input to generate the curved roof and the central cone. Then, on the basis of beam spacing estimated from experience, all the curved beams were generated, over which a crossing grid of bamboo split was laid, integrating all the structural parts of the roof into a whole. Finally, considering the demand for daylight and rain-proofing, we selected bamboo tile and PMMA as roof materials, which could both meet the demand and be applied to curved structures. Then the positioning of the curves was completed.

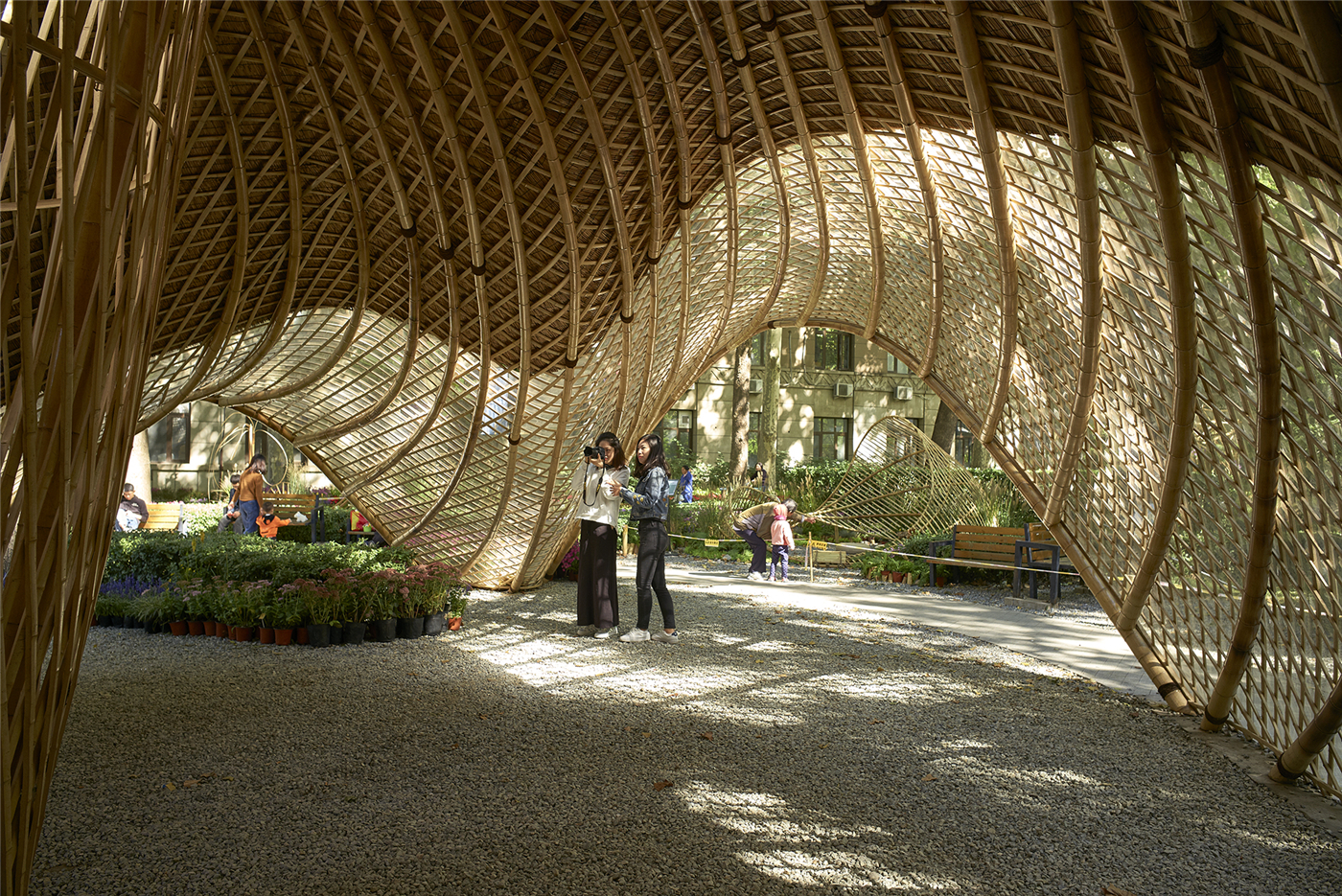
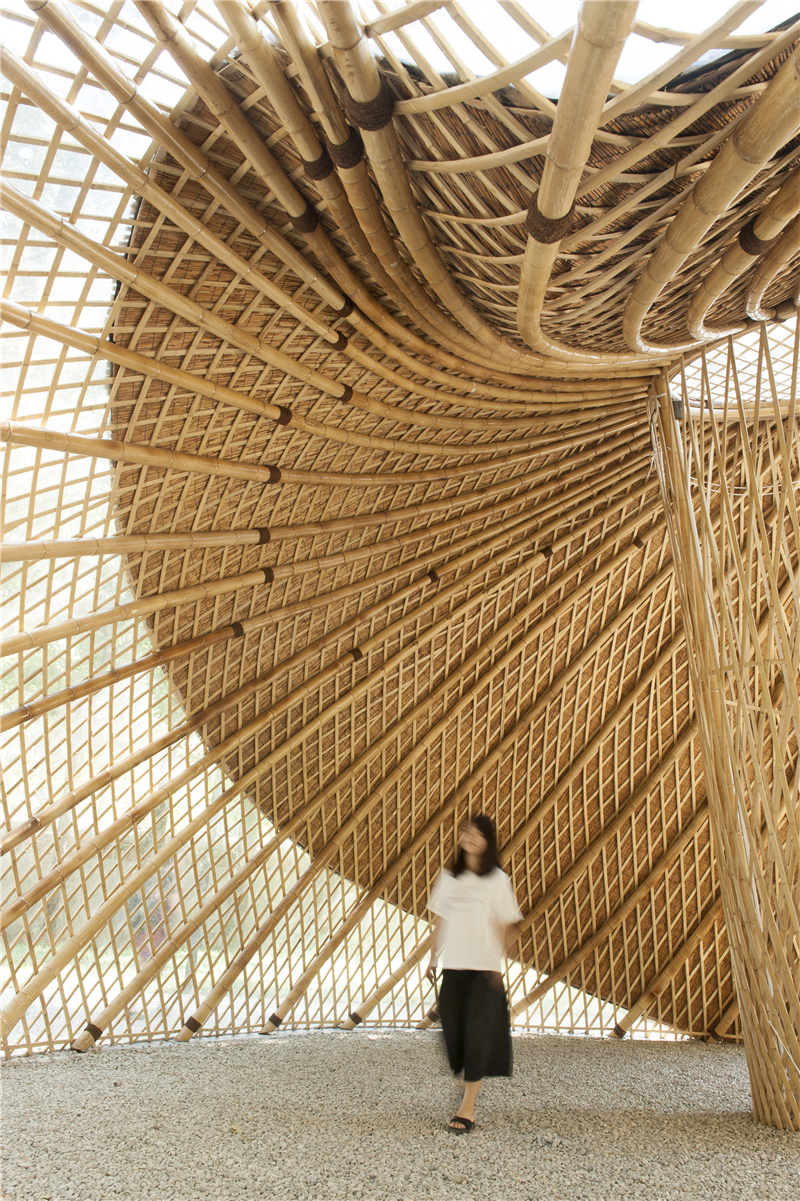
榫连卯合——结构分析与构造落实
Mortise and Tenon in Connection: Structural Analysis & Implementation of Detail Design
原竹结构的历史由来已久,尤其在盛产竹材的南方,多用于房屋、桥梁等。虽没有明确的结构计算,但是经竹构厂家和结构工程师的经验估算,依然可以满足建造需求。本次竹亭方案的形体尺寸、结构形式以及构造节点,均与厂家和结构工程师共同推敲完成。
Raw bamboo has long been used on structures of buildings and bridges, especially in South China which abounds in bamboo. Without precise structural calculation before construction, the empirical estimation made by the bamboo contractor and structural engineers could still meet the demand of construction. The pavilion’s shape, size, structural form and details were all determined by the bamboo contractor and engineers through collaboration.
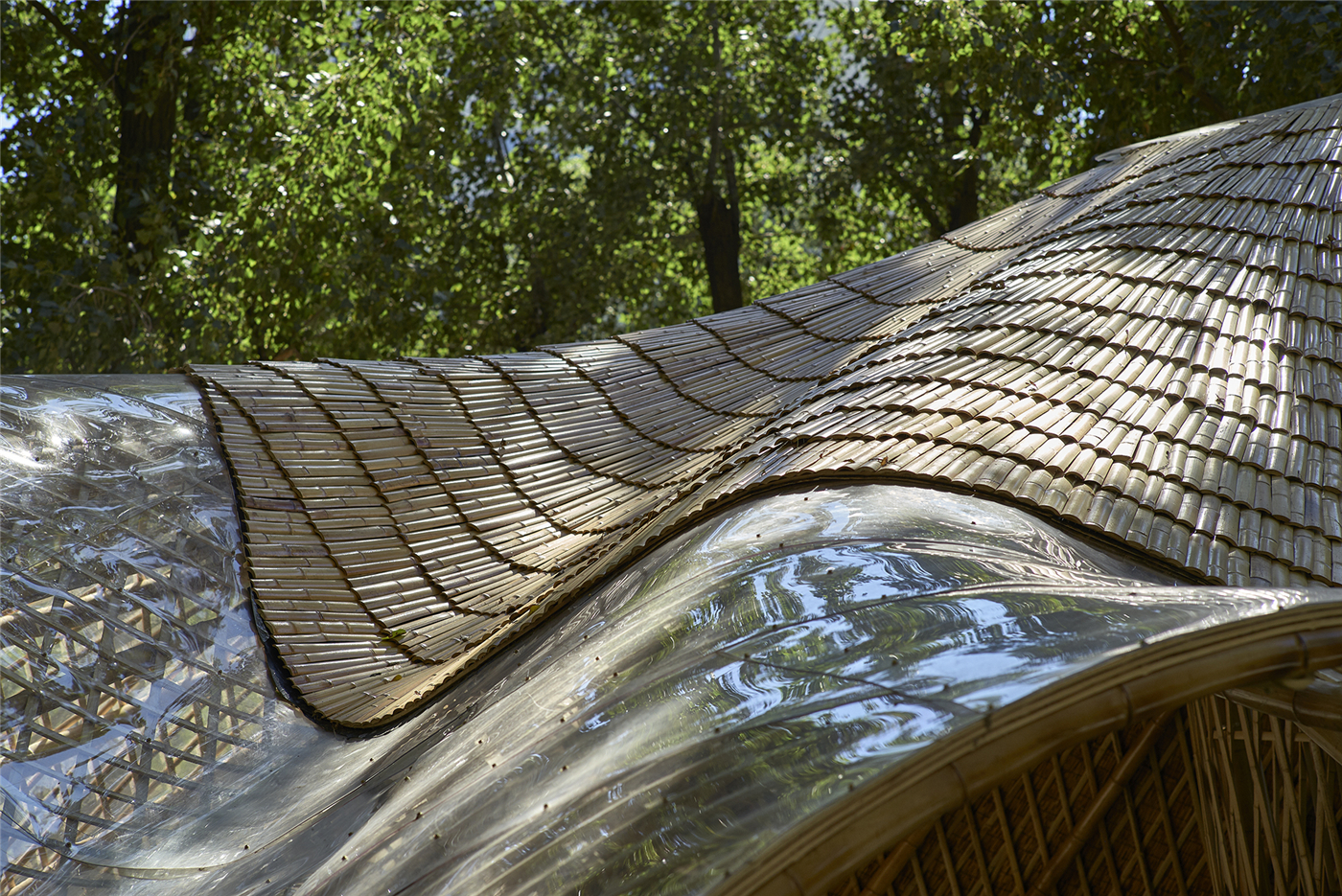
经过数字设计工具提取的竹梁,在工厂内预制加工编号,再到现场搭接。竹梁落地处利用金属连接件与现浇混凝土条基础固定,不同方向的竹梁采取通用的传统竹构交接。屋面兼顾防雨遮阳和引入阳光的需求,考虑到局部曲形屋面的近人感受,采用了竹瓦和有机玻璃板,竹瓦下方覆盖防水卷材及苇席。中心圆锥筒既作为结构支持,又结合日光和照明,为竹亭夜间使用提供灯光。场地采用,由内而外找坡,外侧局部设卵石渗水坑,避免竹梁基础落地部位积水等等。
Bamboo beams, the parameters of which were determined by digital simulation, were prefabricated and numbered in the factory, and then assembled on site. The bamboo beam and the ground were connected by metal fittings and strip foundation of cast-in-place concrete. Beams of different directions were connected in traditional ways of bamboo construction. Considering the need of natural light, rain-proofing, as well as the intention to create an atmosphere of intimacy with the partly curved roof, we selected bamboo tile and PMMA as roof materials with waterproof membrane and reed mats underneath. The pavilion’s central cone was not only a supporting structure, but also a channel for daylight and artificial light. Sloped paving of permeable gravels on the site, together with pebble seepage pits dotted around the site, could avoid ponding at the joints where bamboo beams and the ground meet.
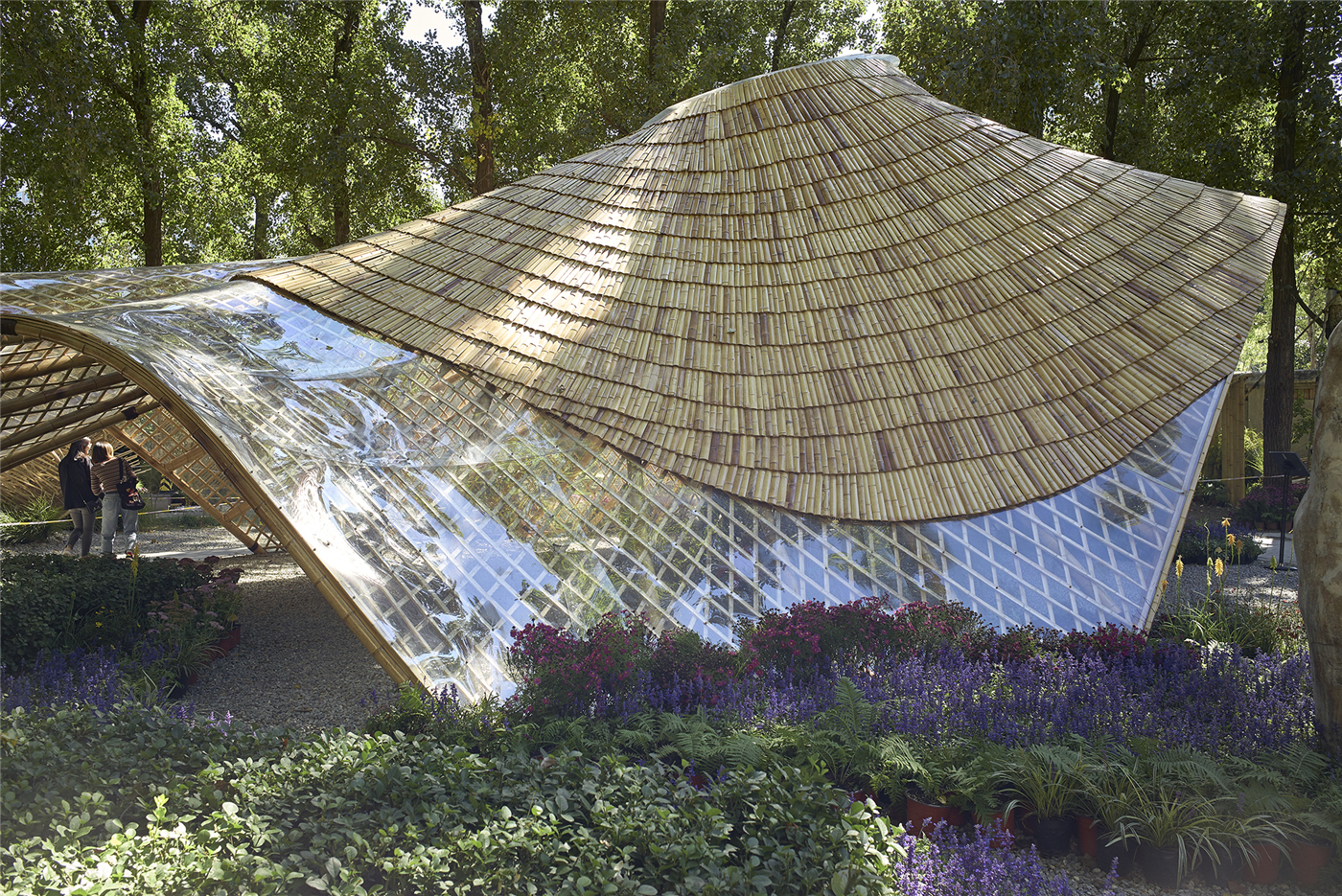
原竹工艺与现代工具技术结合的过程中,各种材料和节点的选择也保留了一定的容错度,这与现精准的装配式钢、木结构有所不同,原竹的工厂加工允许一定误差,在现场通过竹篾、竹瓦等进行灵活调整,依然保存了传统的手工艺特征。
In the design process where raw bamboo building techniques were combined with modern technologies, there was a certain level of error tolerance for detailed design, which was different from the precise production of prefabricated wood and steel structure. Bamboo splits and tiles made it possible to make adjustments on site, rectifying small errors by the processing of raw bamboo. In this way, the handicraft features of the pavilion were also preserved.

通过竹亭的建构逻辑梳理,我们期待不仅仅设计了这一片云,更是与竹构厂家共同尝试了一种适应当下条件的可操作类型方案。风起云动,结合不同的场地条件,灵活进行复制变化应用。
By going through the construction logic of the project, we hope that our practice has not only presented a pavilion of clouds, but also explored a feasible prototype that adapts to current conditions, and can be modified for application to different sites thanks to the great flexibility of bamboo design.
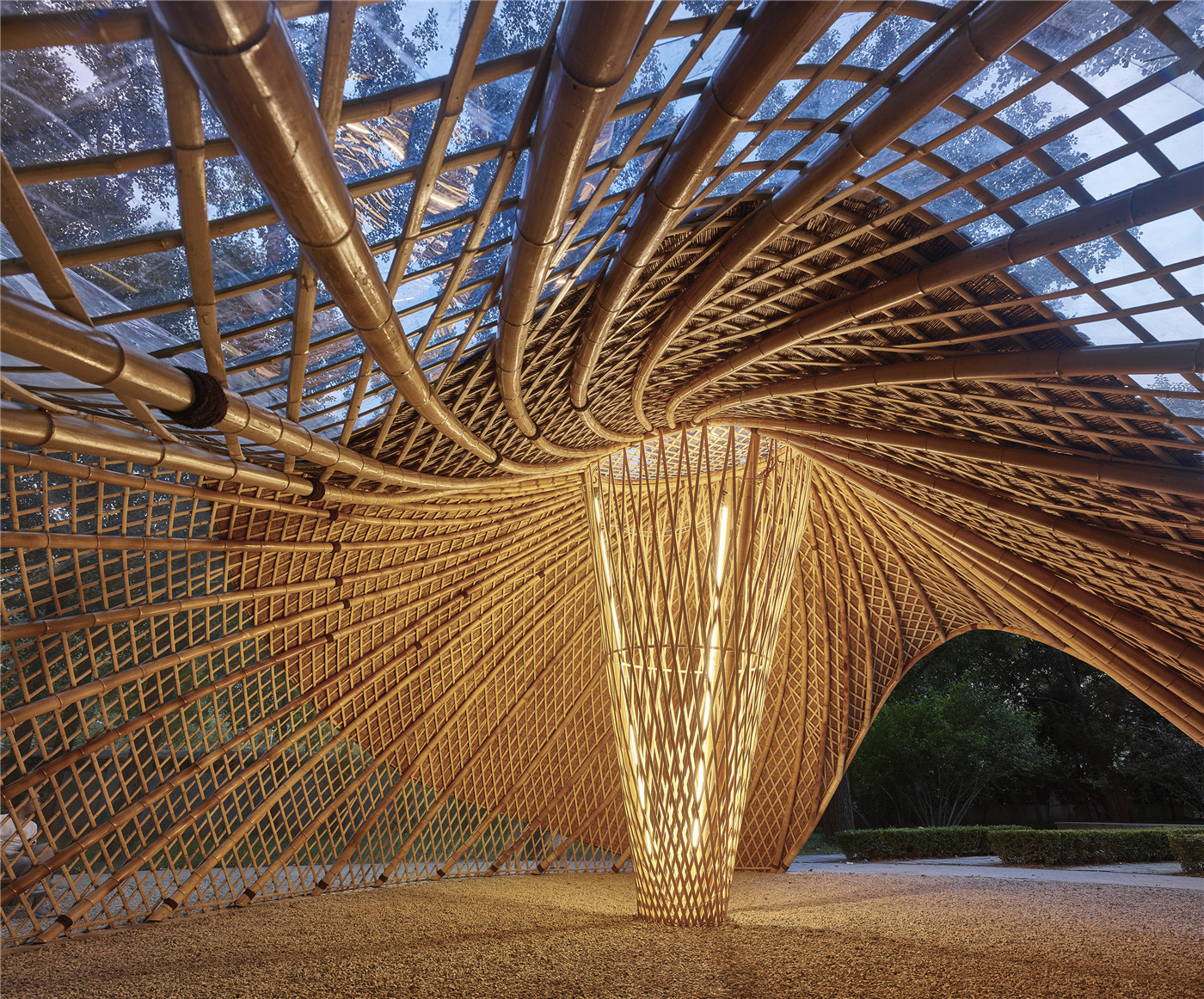
设计图纸 ▽
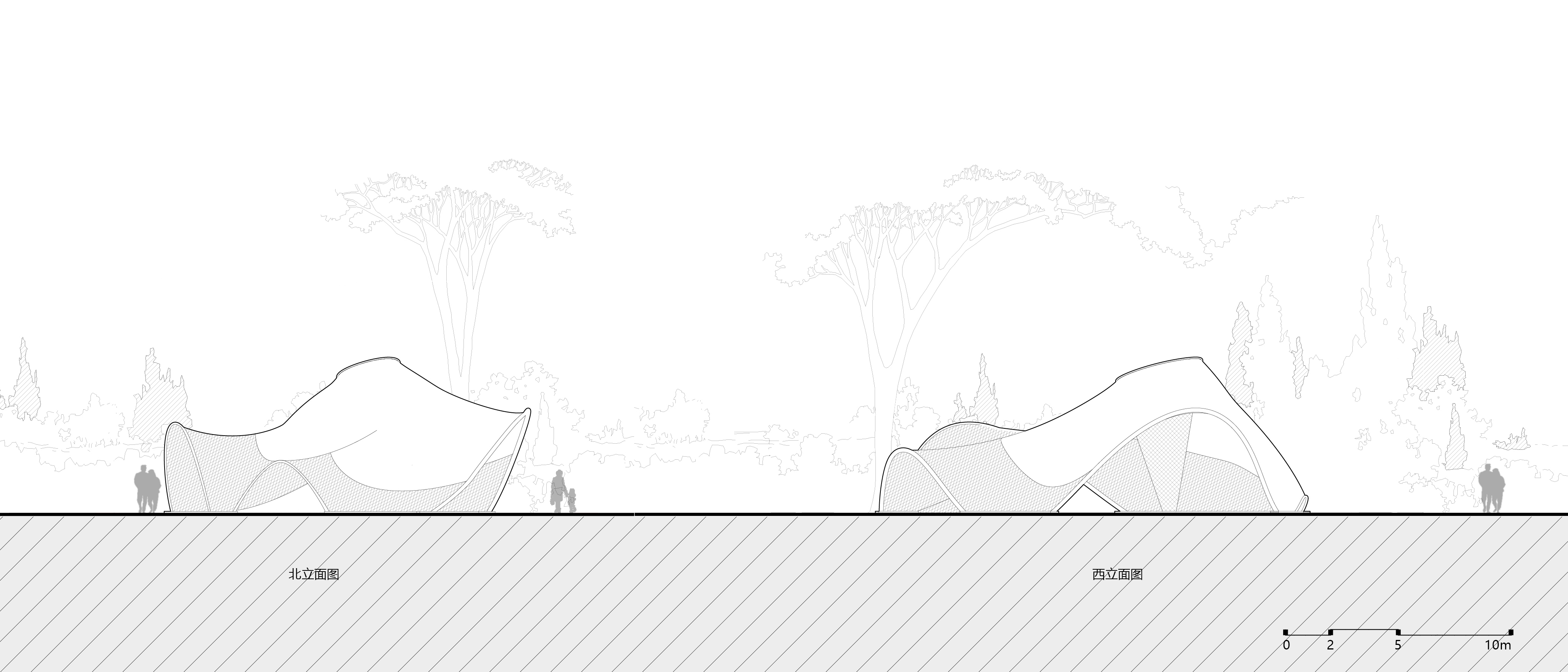

完整项目信息
项目名称:云在亭—北京林业大学花园节信息亭
项目地点:北京林业大学
设计单位:清华大学建筑学院 SUP素朴建筑工作室
项目建筑师:宋晔皓、陈晓娟、孙菁芬、解丹、刘梦嘉、褚英男、于昊惟、师劭航
业主:北京林业大学
建成状态:建成
设计时间:2018年6月-2018年7月
建设时间:2018年8月-2018年9月
建筑面积:120平方米
照明设计:清华大学建筑学院 张昕老师工作室
竹构厂家:安吉竹境竹业科技有限公司
摄影师:陈溯、方淳
版权声明:本文由清华大学建筑学院 SUP素朴建筑工作室授权有方发布,欢迎转发,禁止以有方编辑版本转载。
投稿邮箱:media@archiposition.com
上一篇:重庆万科翡翠公园:传统空间的现代演绎 / 上海日清建筑设计
下一篇:光影庭园:鼎石物流办公楼 / 建筑营设计工作室