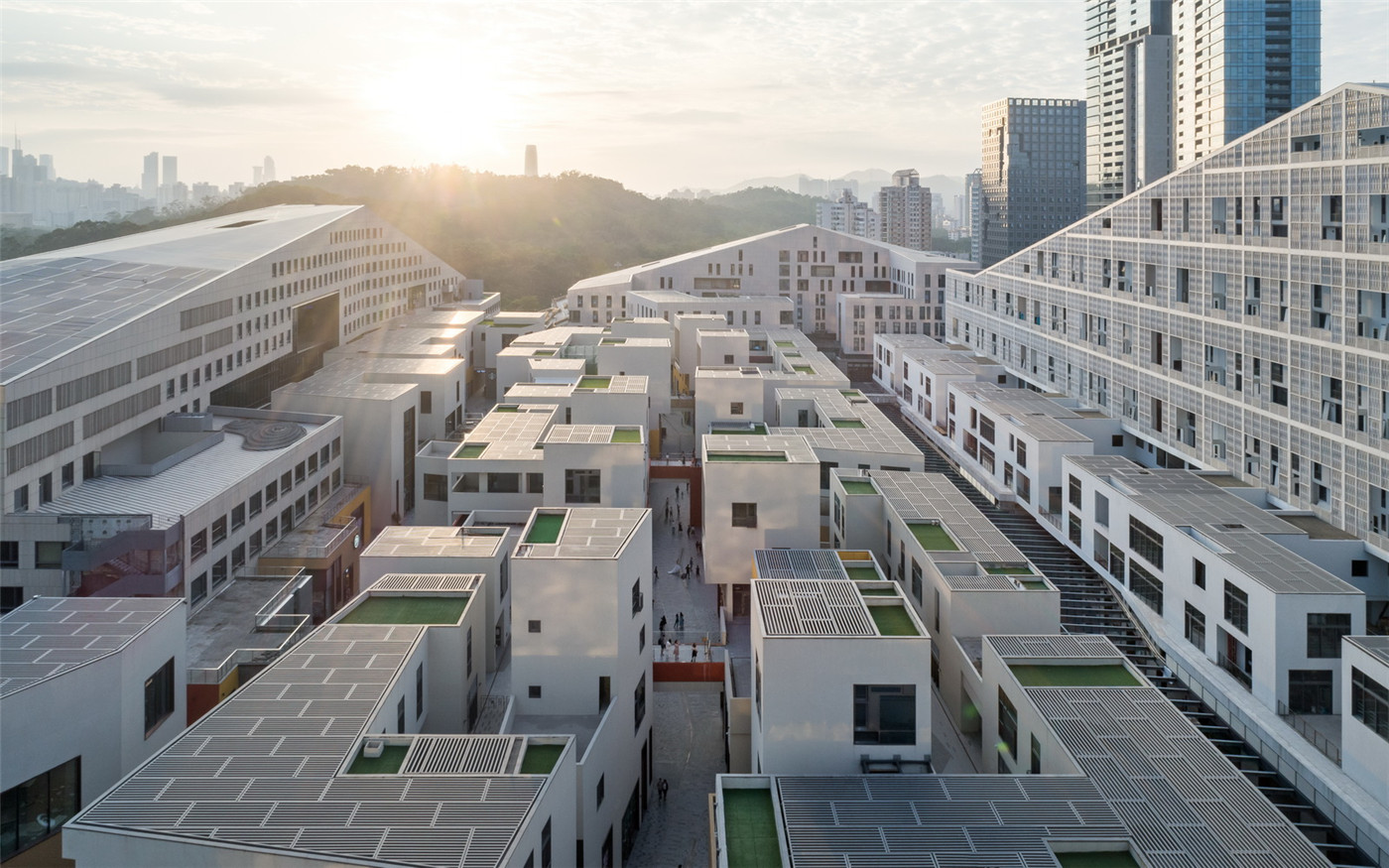
设计单位 URBANUS都市实践
项目地址 深圳
建设时间 2012—2018
建筑面积 105000平方米
本项目的基地是包含6栋超高层办公楼、酒店及商务公寓的高端综合体,毗邻深圳商业核心圈,位于两个城市中心公园之间。都市实践的设计任务是在其占地逾6万平方米的大型购物中心顶部,建造10万平方米的居住及办公 LOFT。
This base is a high-end commercial complex with 6 high-rise towers containing offices, hotels and business apartments. Adjacent to the CBD district, it is also located between two central parks in Shenzhen. URBANUS’ design task was to construct a 100,000 m2 loft of apartments and offices on top of a shopping center larger than 60,000 m2.
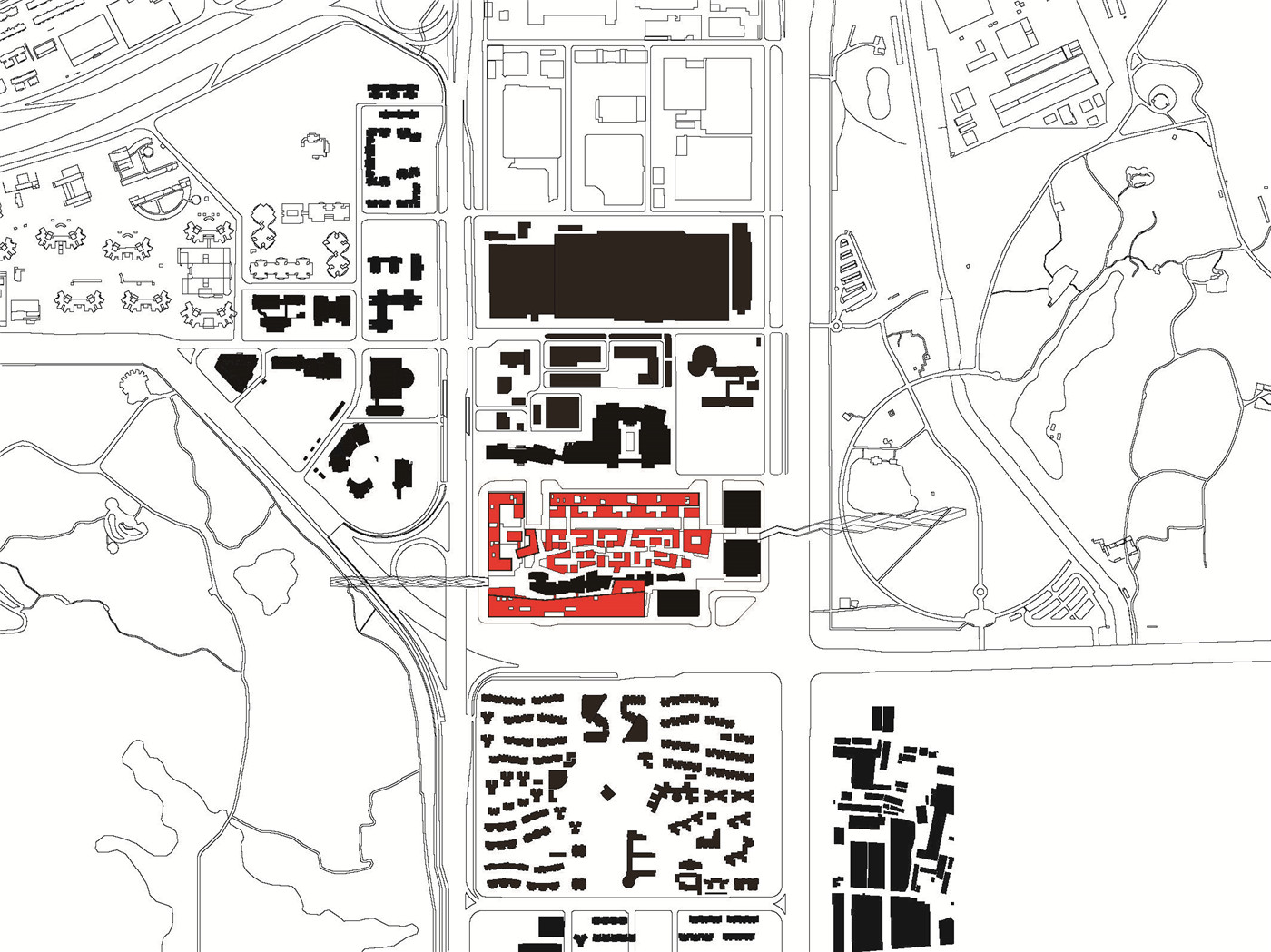
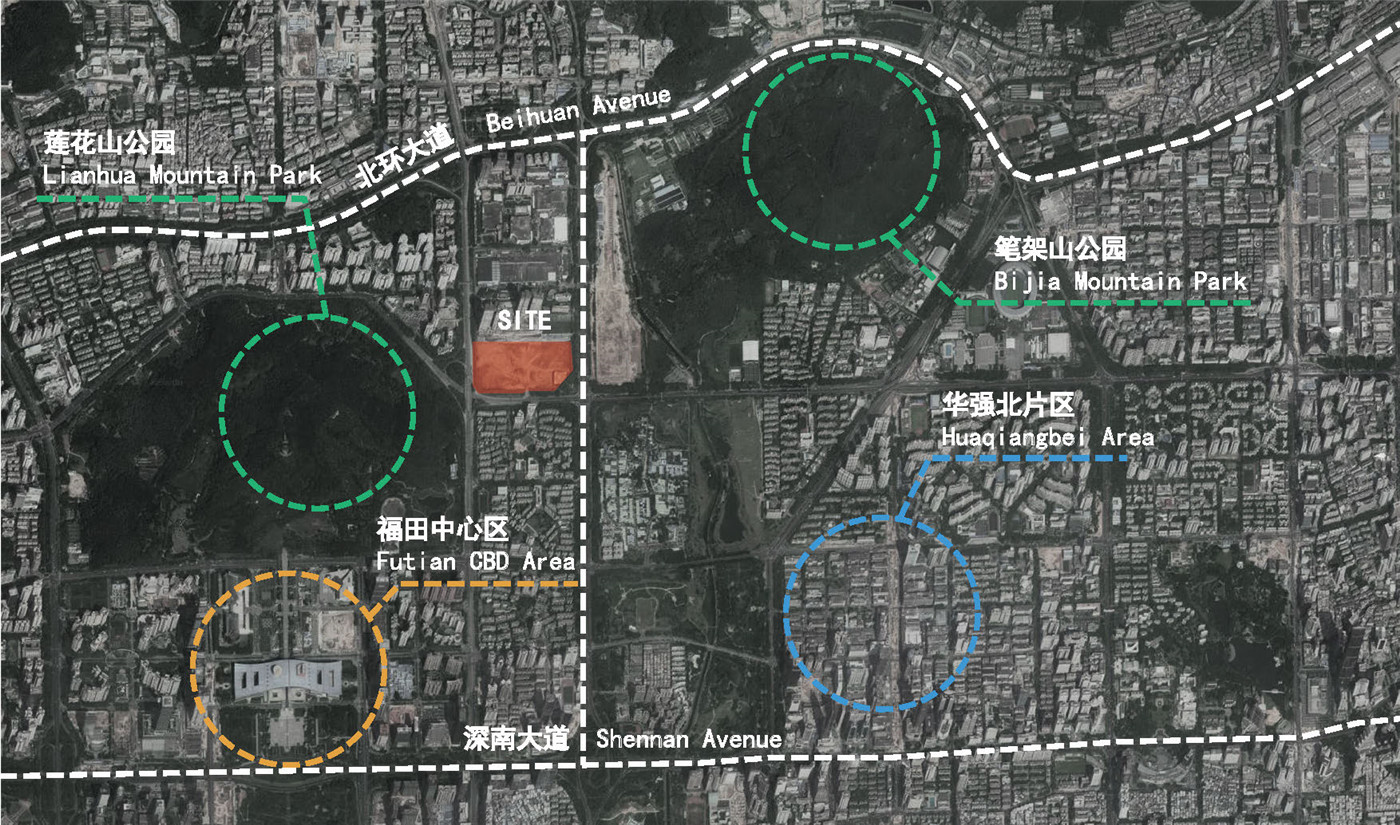
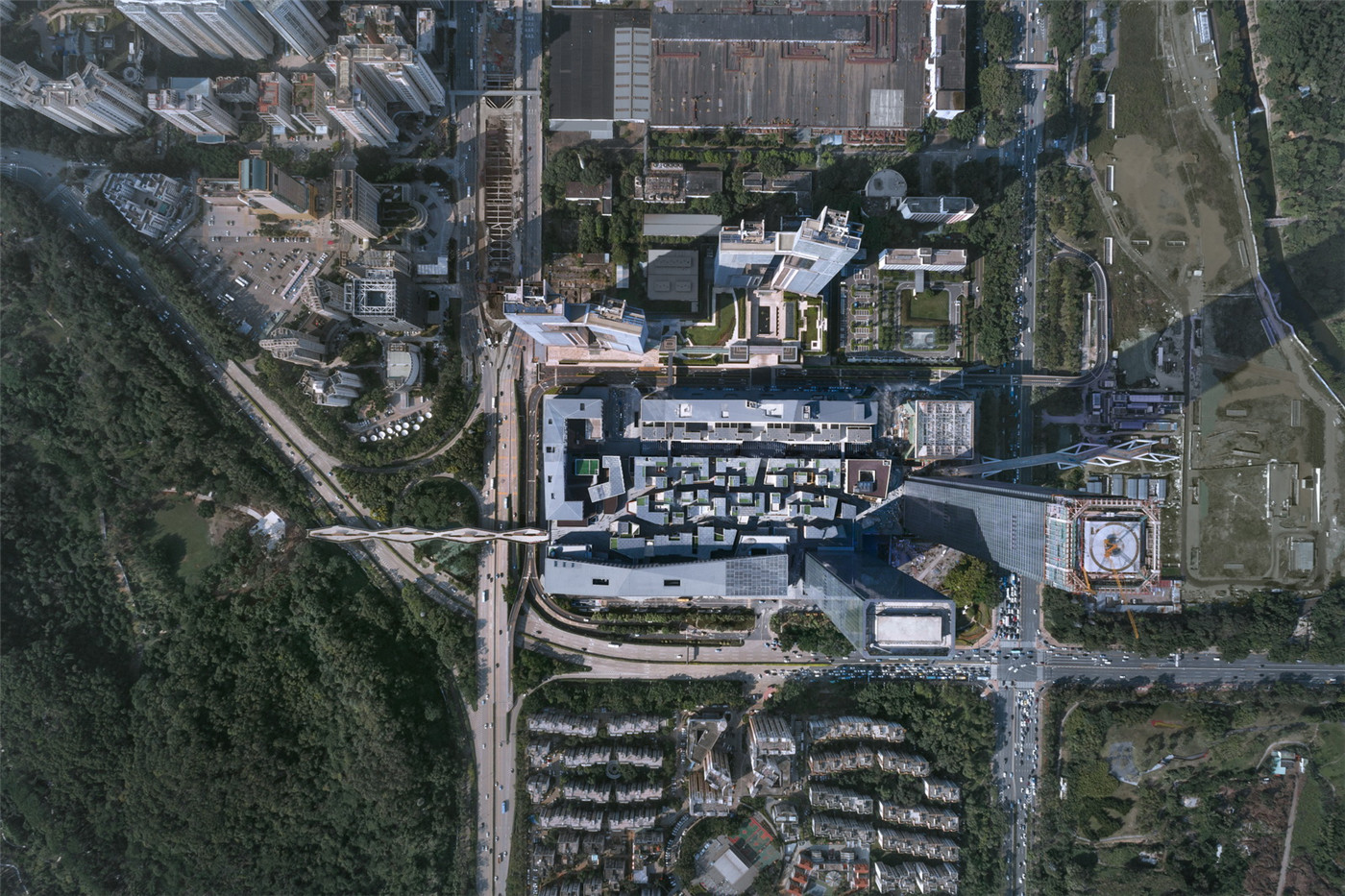
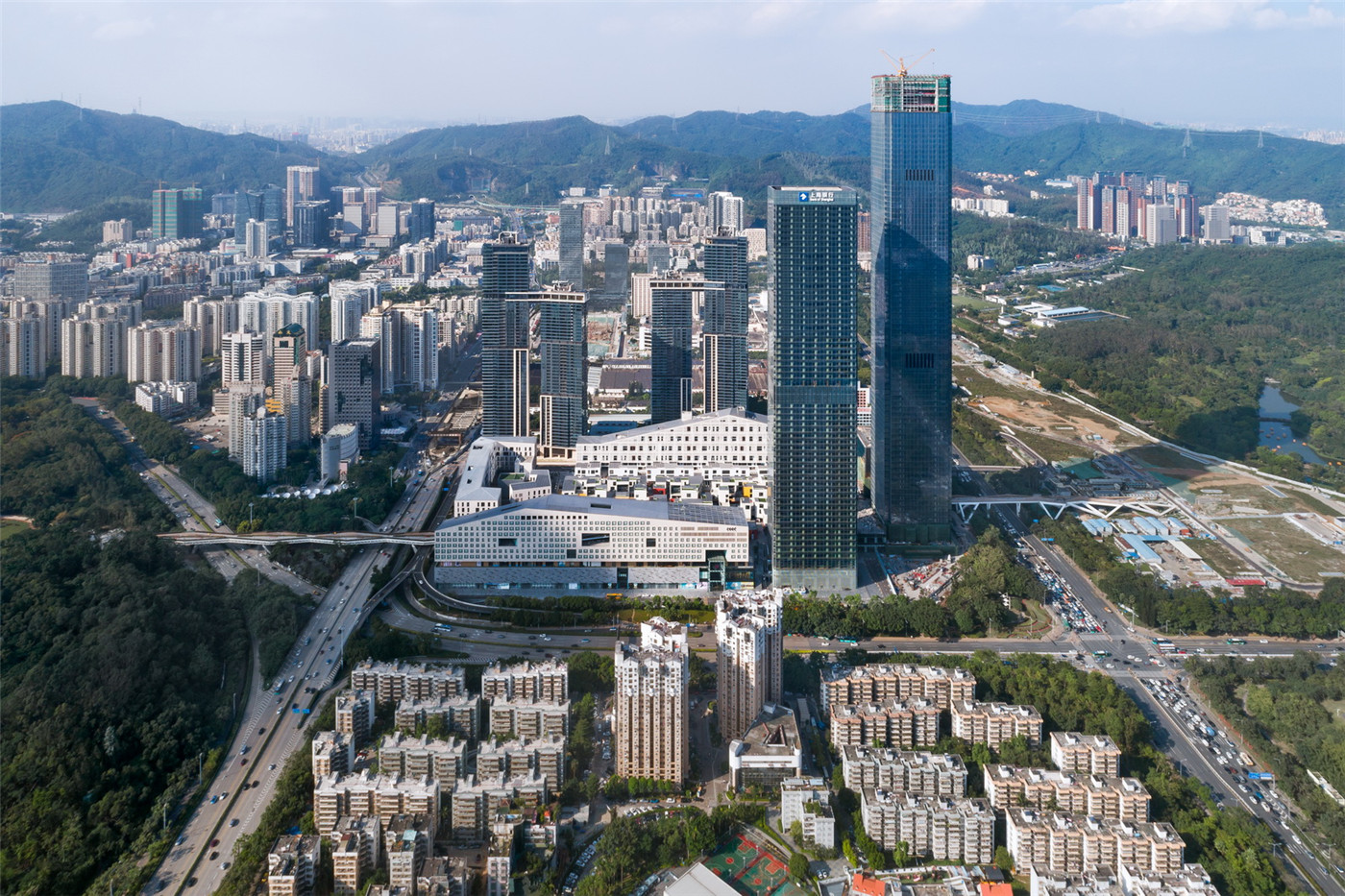
为消解地块自身超高层垂直向的巨大压力,建筑师利用面积较大的居住LOFT和办公LOFT营造出两座人工山形体量,回应超高层塔楼的巨大尺度,并呼应周边的莲花山和笔架山。
To release the enormous pressure from the vertical dimension of the high-rise tower, we take advantage of the large area of the LOFTs, creating two artificial mountain volumes, in response to the huge scale of the towers. At the same time, the design connects the project to the natural form of the surrounding Lianhua and Bijia Mountains.
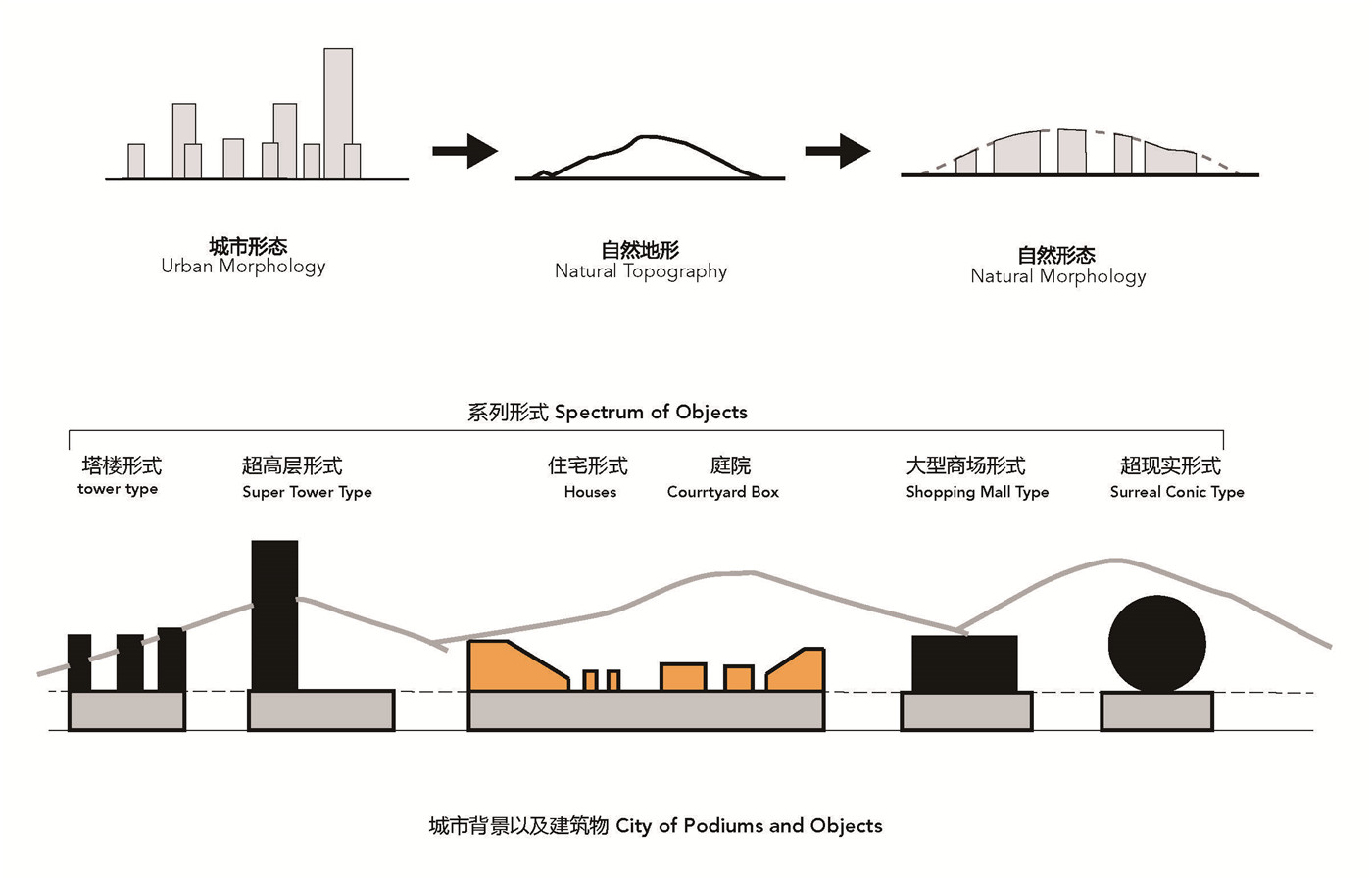
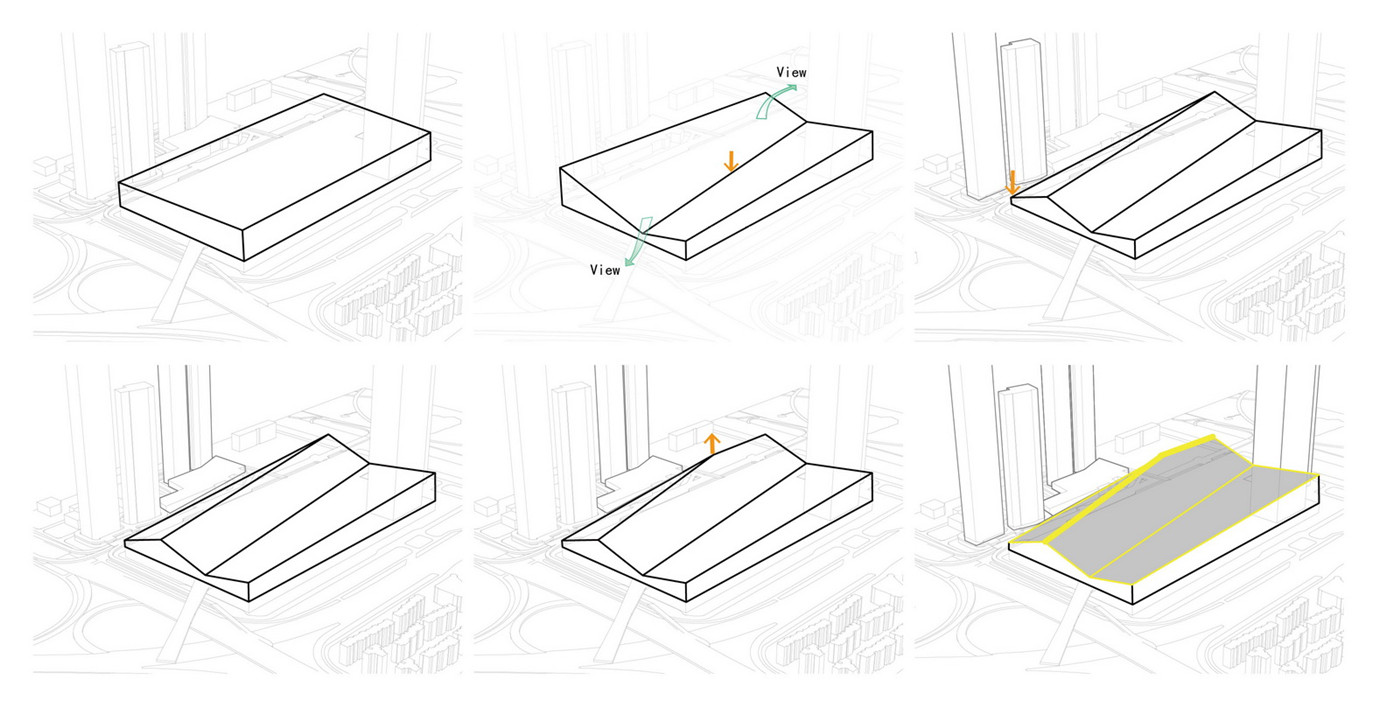
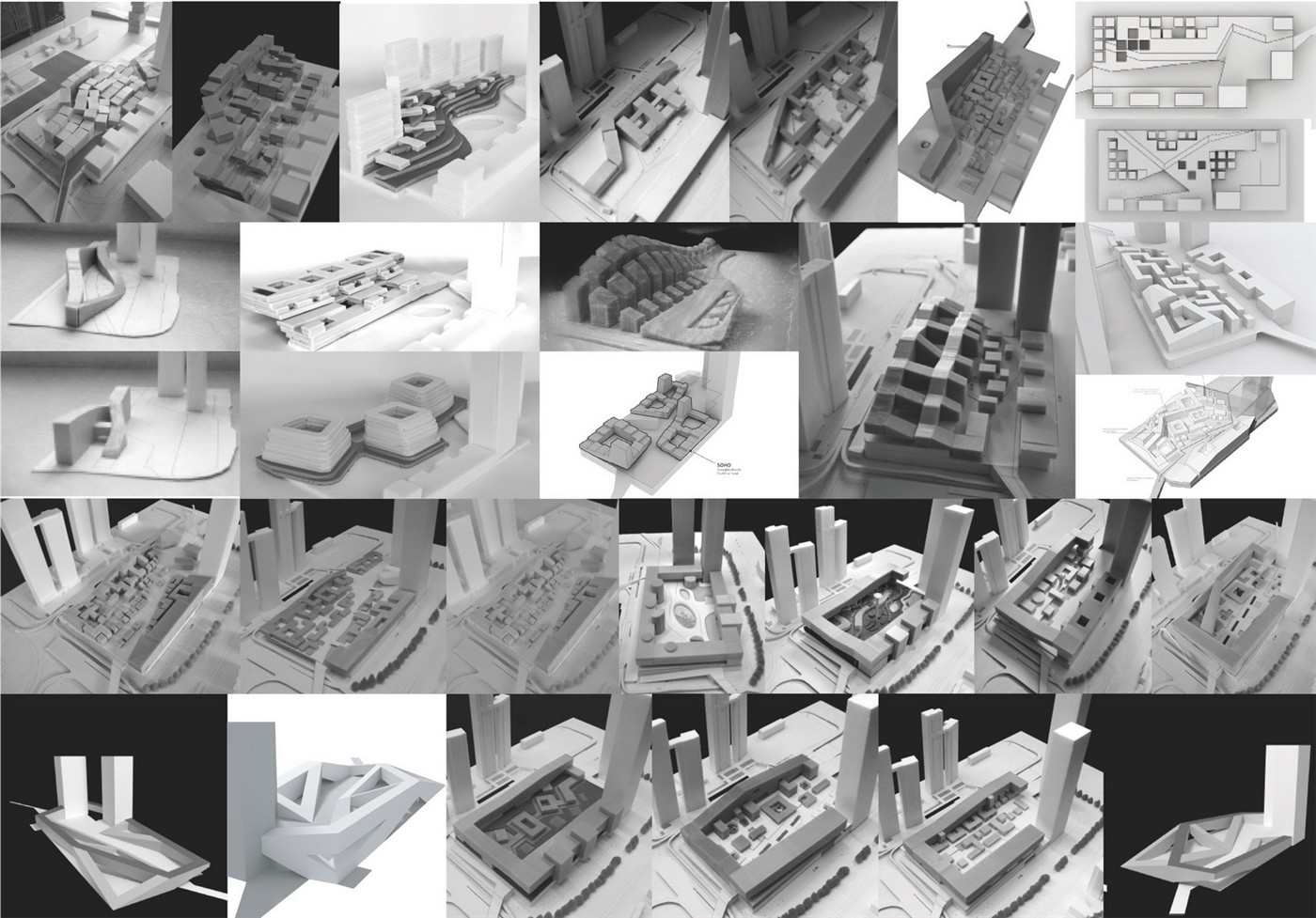
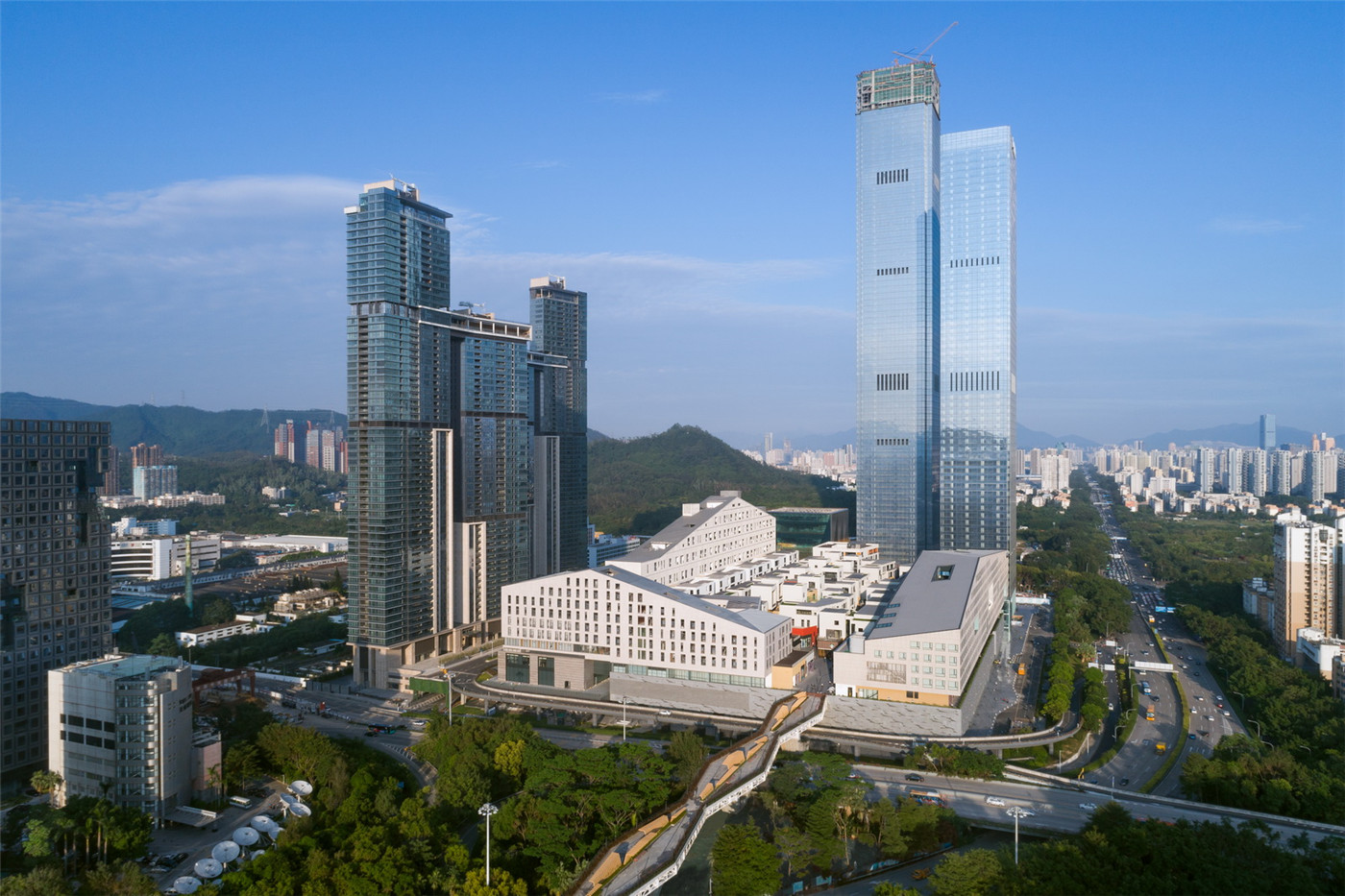

同时,本案向内围合出一个安静的空间,以细致的步行街道联结3—4层的高密度办公 LOFT,排列出一个高低错落,空间变化丰富的小镇,其中纳入 LOFT剧场、展示交易中心等公共活动空间,从外围的“大”和“实”空间逐渐过渡到内部“小”而“虚”有活力的区域,让商业、办公与住宅人流在同一街区活动。
This design also encloses a quiet space, by connecting the 3-4 level high-density office LOFT through exquisite sidewalks, creating a small town with rich spatial variation. There are also some public spaces, such as the LOFT Theater and the Trading & Exhibition Center that gradually transform the "big" and "solid" periphery space to the "small" and "dynamic" inner region. The Loft Town has accommodated a shopping mall, business offices and apartments, creating a new model of settlement which integrates residents, offices, shopping malls and cultural spaces.

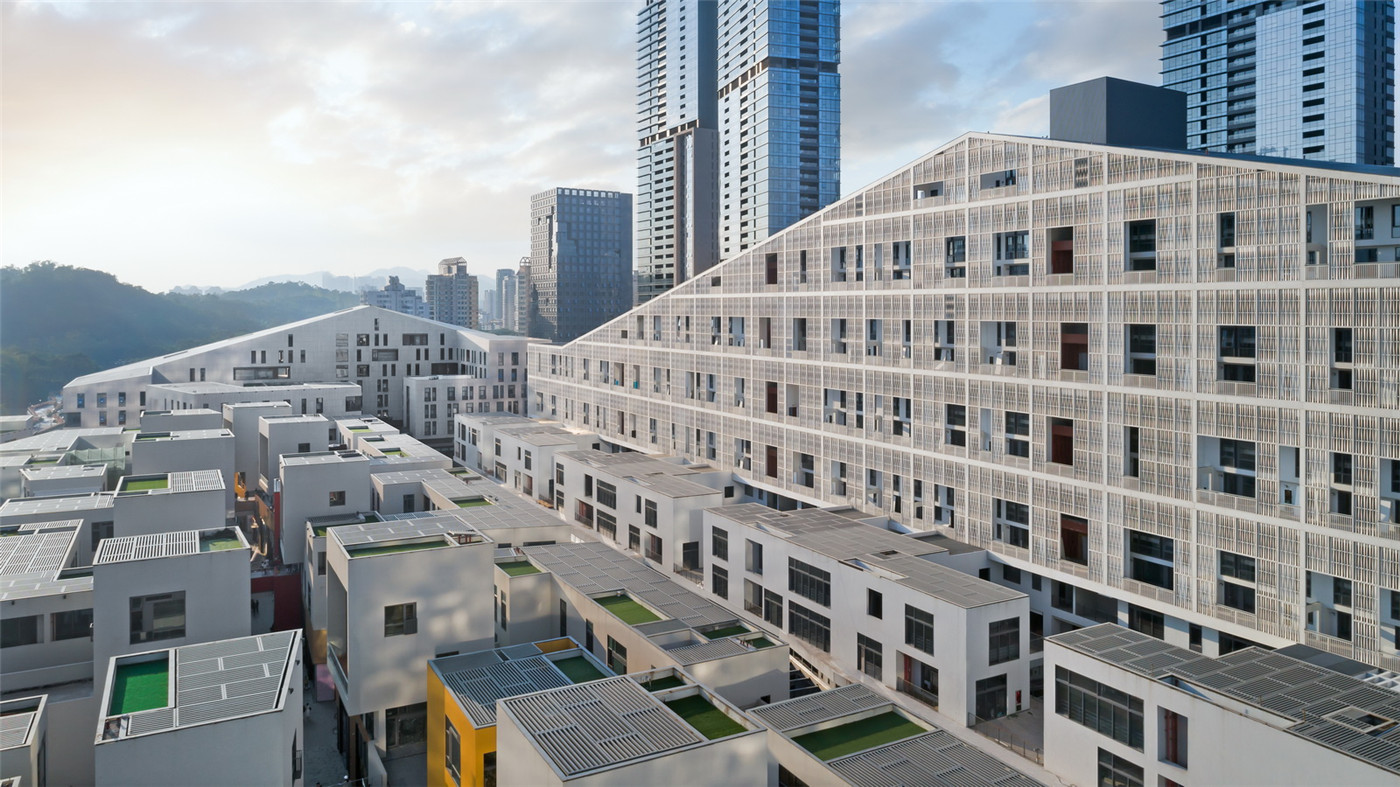
A区居住LOFT主体标准层高9米,可灵活划分使用;南北两侧设置外廊,通风防晒良好;户户拥有私家庭院,邻里之间既有交流,又保证了私密空间;立面采用灰白色拧麻花的格栅样式,以实现材料本身性能。
The standard floor height of the apartment loft in A District is 9 meters, which can be flexibly divided and used; verandas are set on the north and south sides, which endows the room with good ventilation and sun protection. Every household has a private courtyard, where neighbors can interact and socialize, while having their own private space. For the facade, we use a greyish twisted grid in order to maximize the performance of the material.
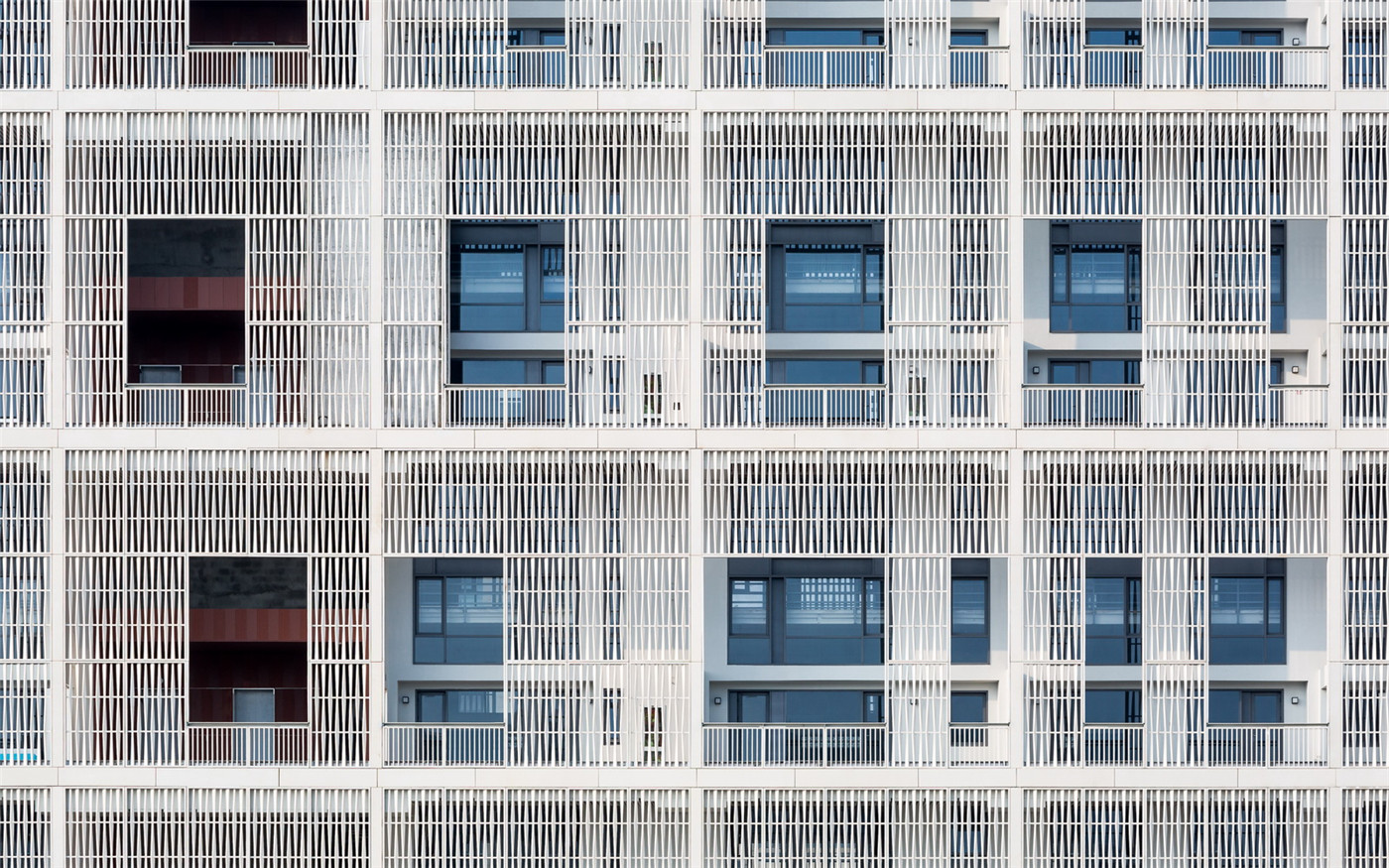
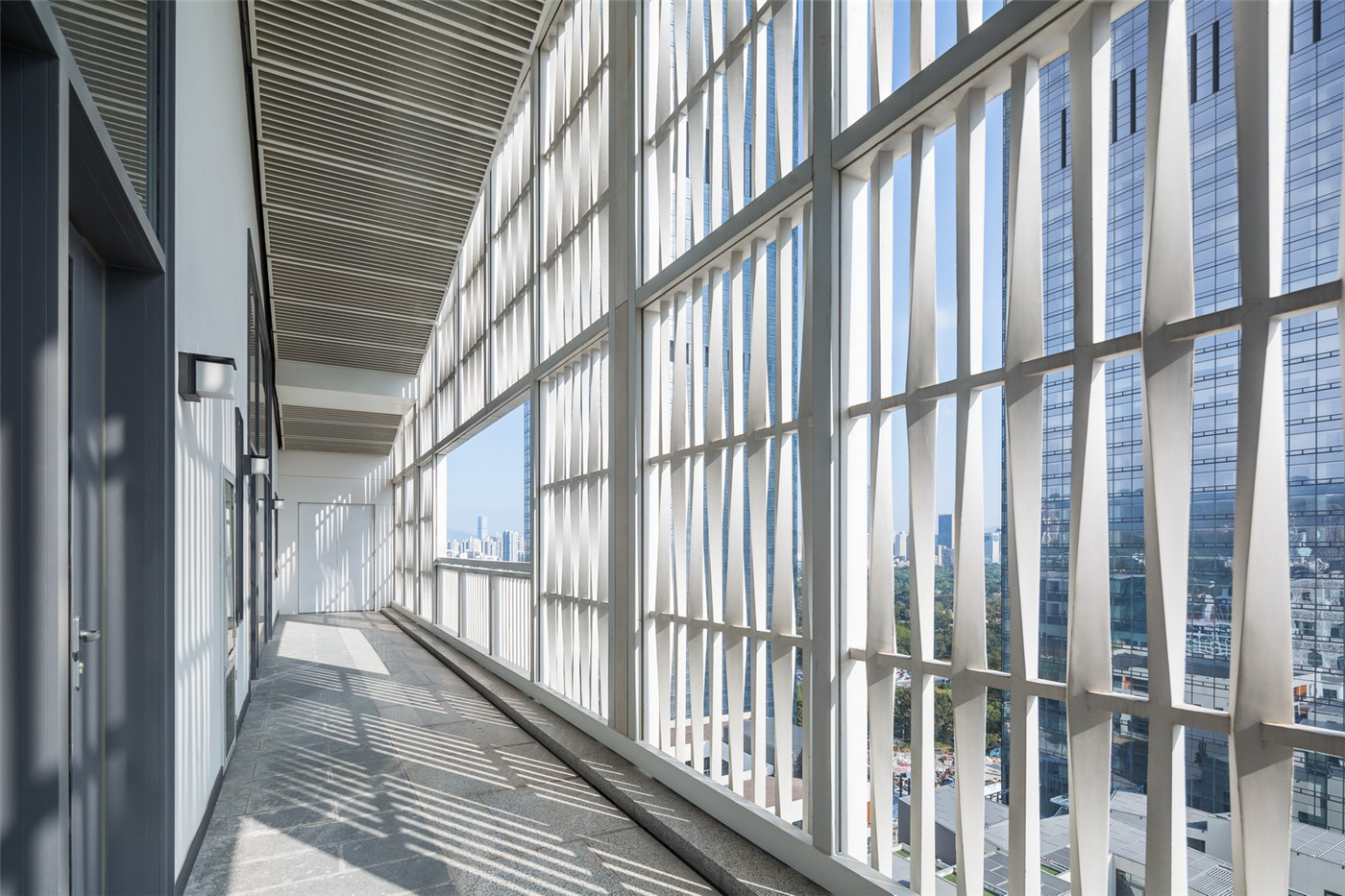
B区酒店及办公 LOFT围合出一个内院,中央设置黑盒子小剧场激活未来区域文化活动,外立面灰白色陶板粗糙的质感带给人返朴归真的感受。
In B District, the hotel loft and office loft enclose an inner garden, where a black box theater is set to stimulate future cultural activities in this region. The facades are decorated with white ceramic plates with rough texture, giving people the feeling of getting back to nature.
.jpg)
C区办公LOFT由二十多栋34层的小型建筑组合成“村落”,建筑呈组团式排列,每个组团自成院落,内部小巷宽4—6米;组团之间为开放广场,街道宽度为8—15米;组团建筑体量穿插组合,形成架空通道、露台、庭院、阳台、过廊等多种空间形态。
In C District, there are over twenty office lofts with 3-4 stories, forming small “villages”. These lofts were arranged by groups, each with a courtyard. The lanes inside have the width of 4-6m and between these groups are open spaces with streets of 8-15m in width. Overhead channels, terraces, courtyards, balconies and galleries are interspersed among them, forming various spatial structures.
.jpg)
办公与商业平台之间以竖向交通连接,办公人群下楼即可漫步商业街,上楼又可继续工作,往北A区可居住,往南去往D区可看展览。
The office platform and business platform are connected by vertical transports. Workers can stroll in the mall when they are downstairs, and go back upstairs to work very conveniently. In the north is a residential area, and in the south people can see exhibitions in D District. The LOFT Town in UpperHills, by using a new building model, creates for its residents a multi-dimensional lifestyle.
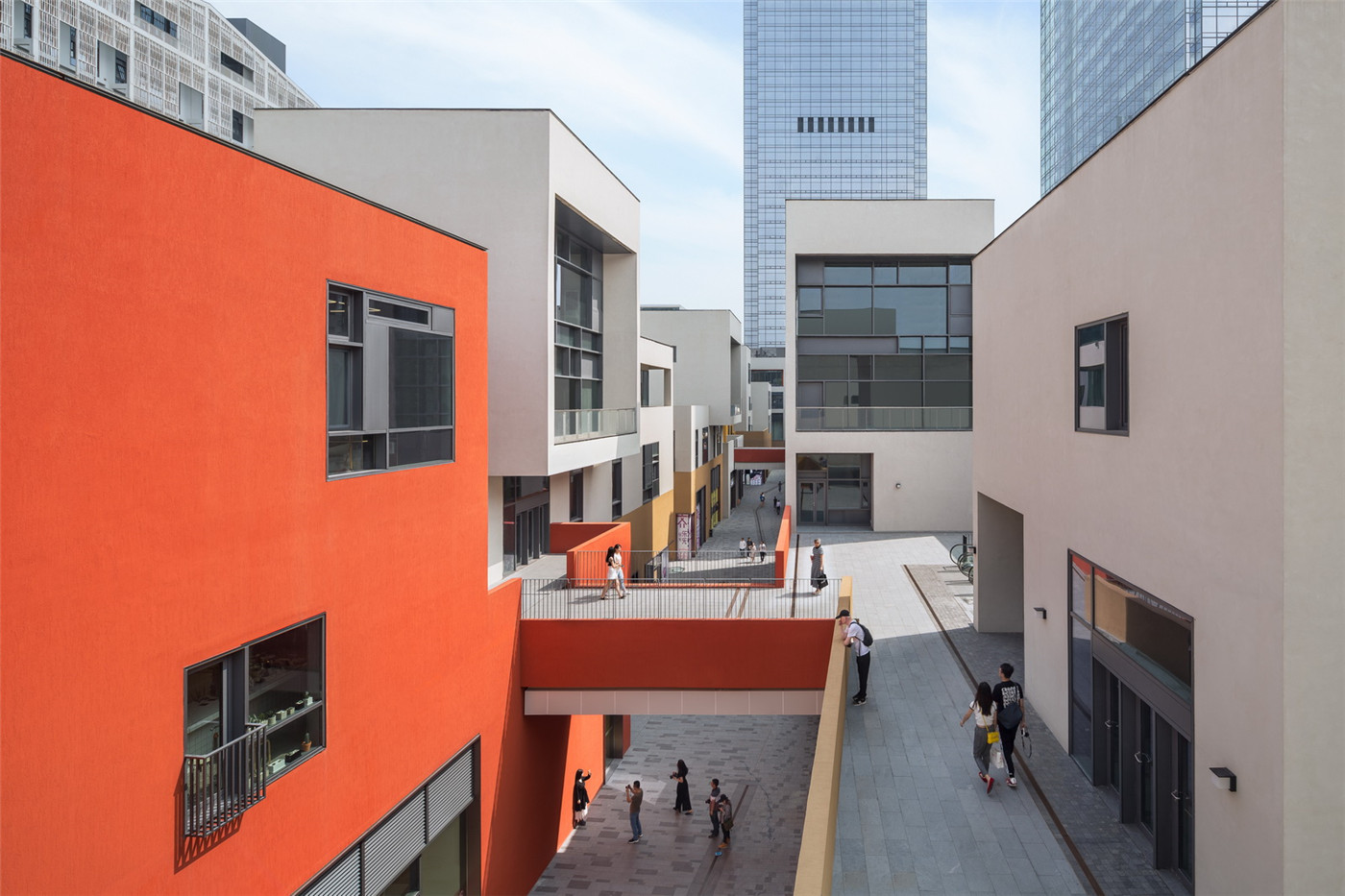
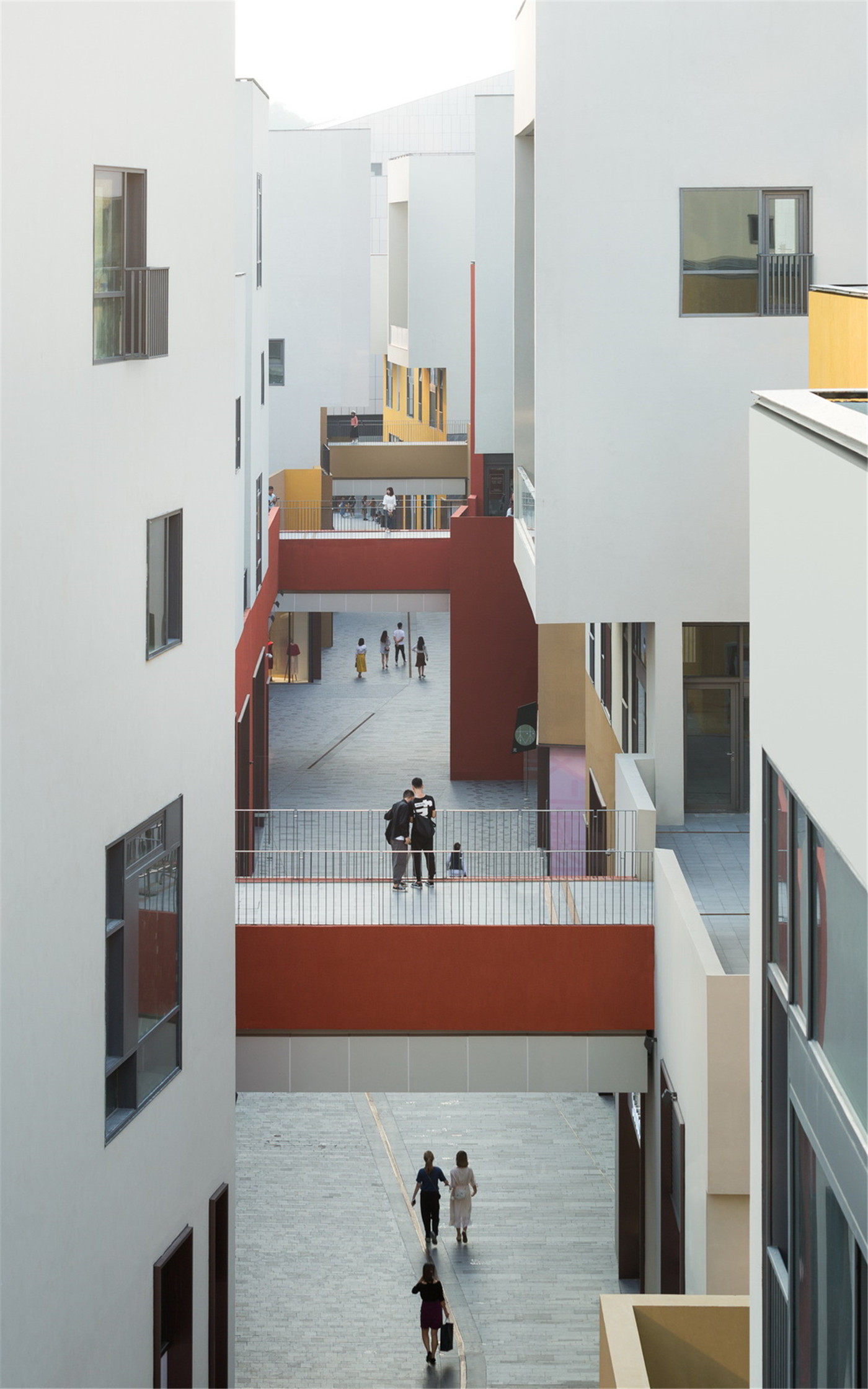
D区是位于基地南侧与A区相望的另一座“山体”,作为还建政府的部分,它的功能最初被设定为总部办公楼。建筑体量的进深较大,从26米至56米不等,通过在建筑立面设置贯通的大洞、在不同区域设置内天井、端头与商业结合的位置设置架空平台,丰富了室内外空间的层次。建筑内走道办公空间,串联了多个内院、休息厅、室外架空平台等多个不同层次的空间,形成丰富的空间体验。
D District is another “mountain” across from District A, located on the south side of the base. As a part of the government, it was initially set as the headquarter office. The depth of the building volume varies from 26m to 56m. By creating holes throughout the building’s facades, the inner courtyards were set in different areas. This design would greatly enrich the levels of indoor and outdoor space. In the inner part of the building, aisles connect different levels of spaces, including inner courtyards, lounges and outdoor overhead platforms, forming a rich spatial experience.
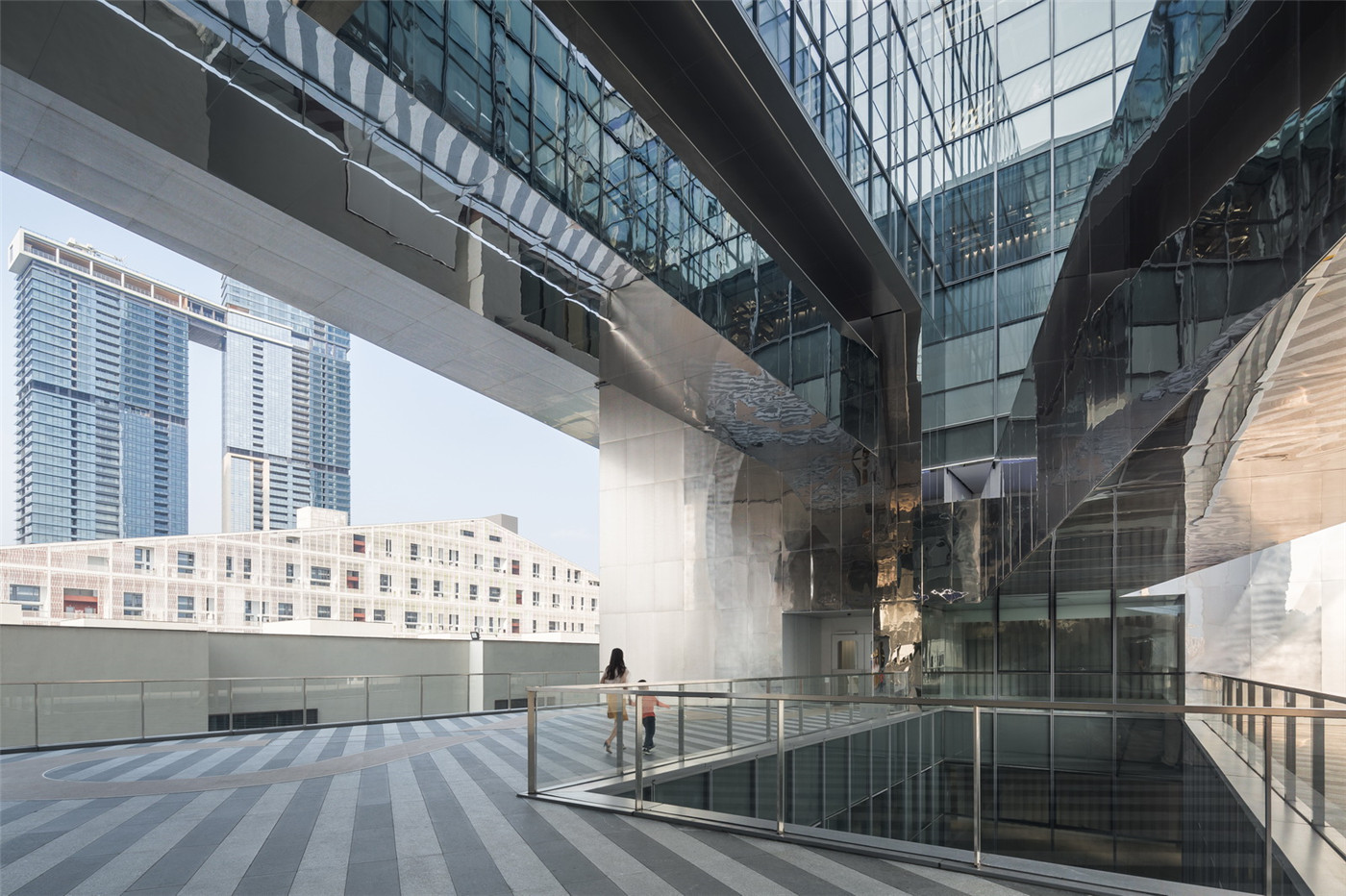
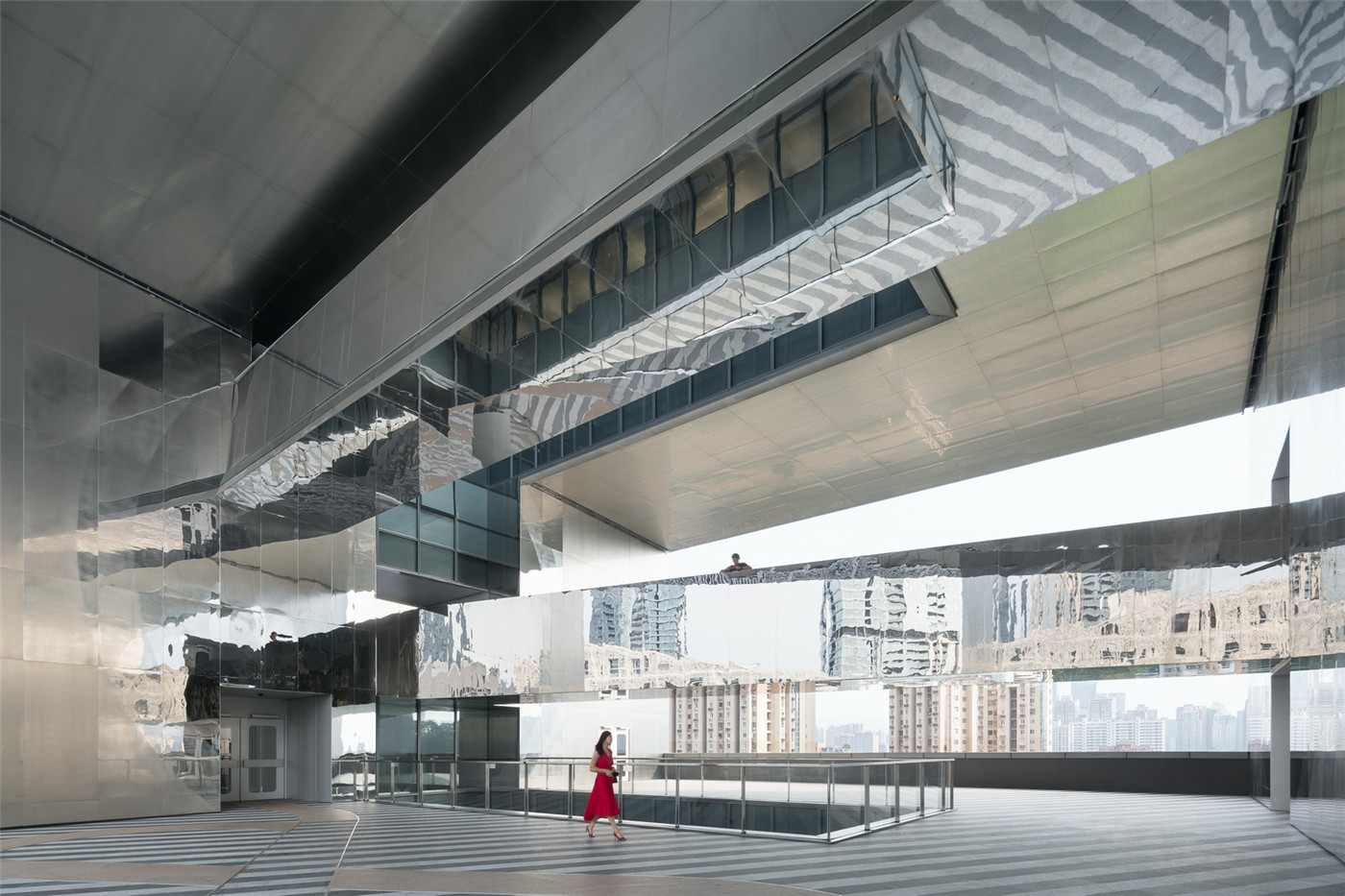
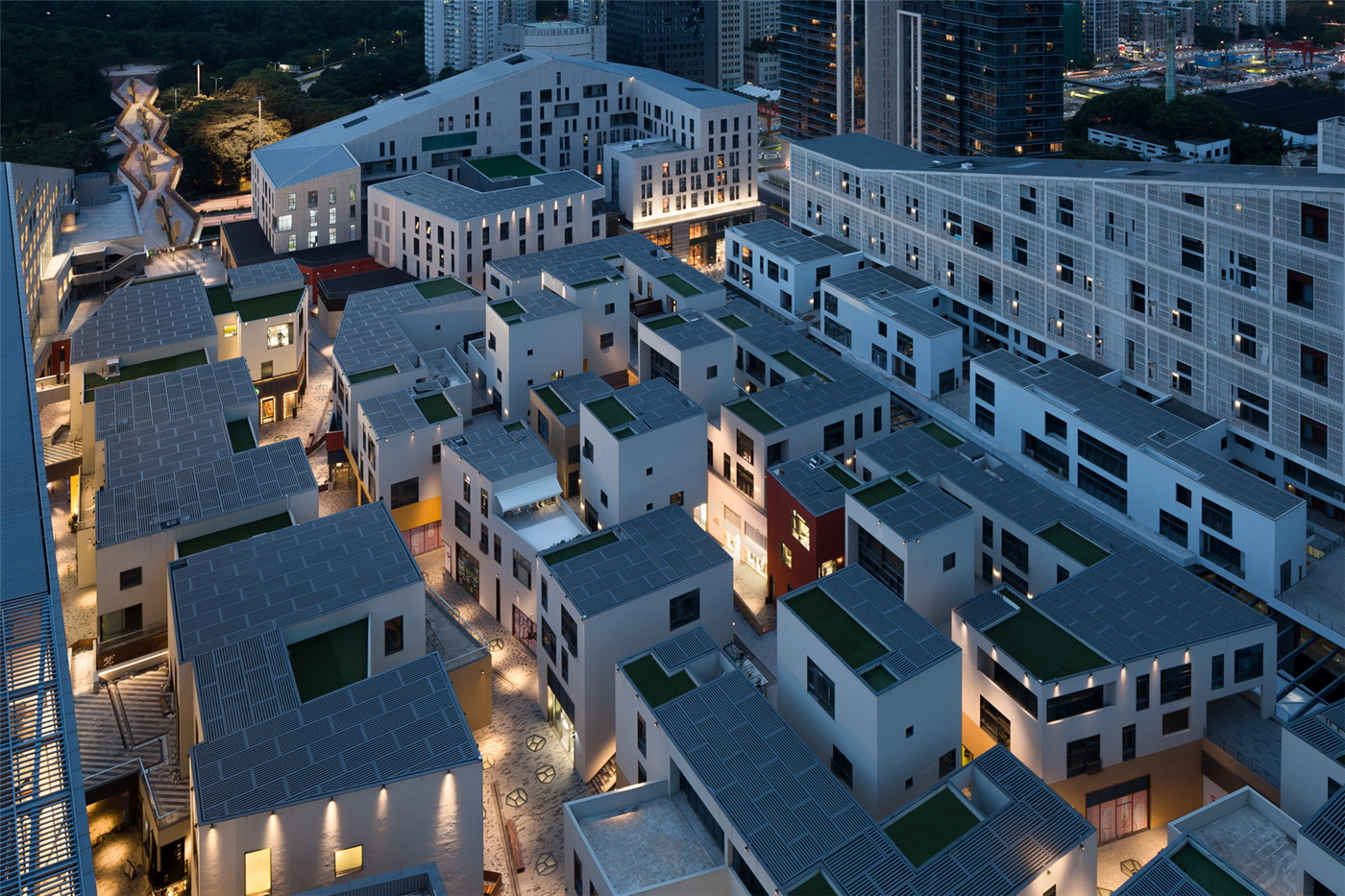
设计图纸 ▽
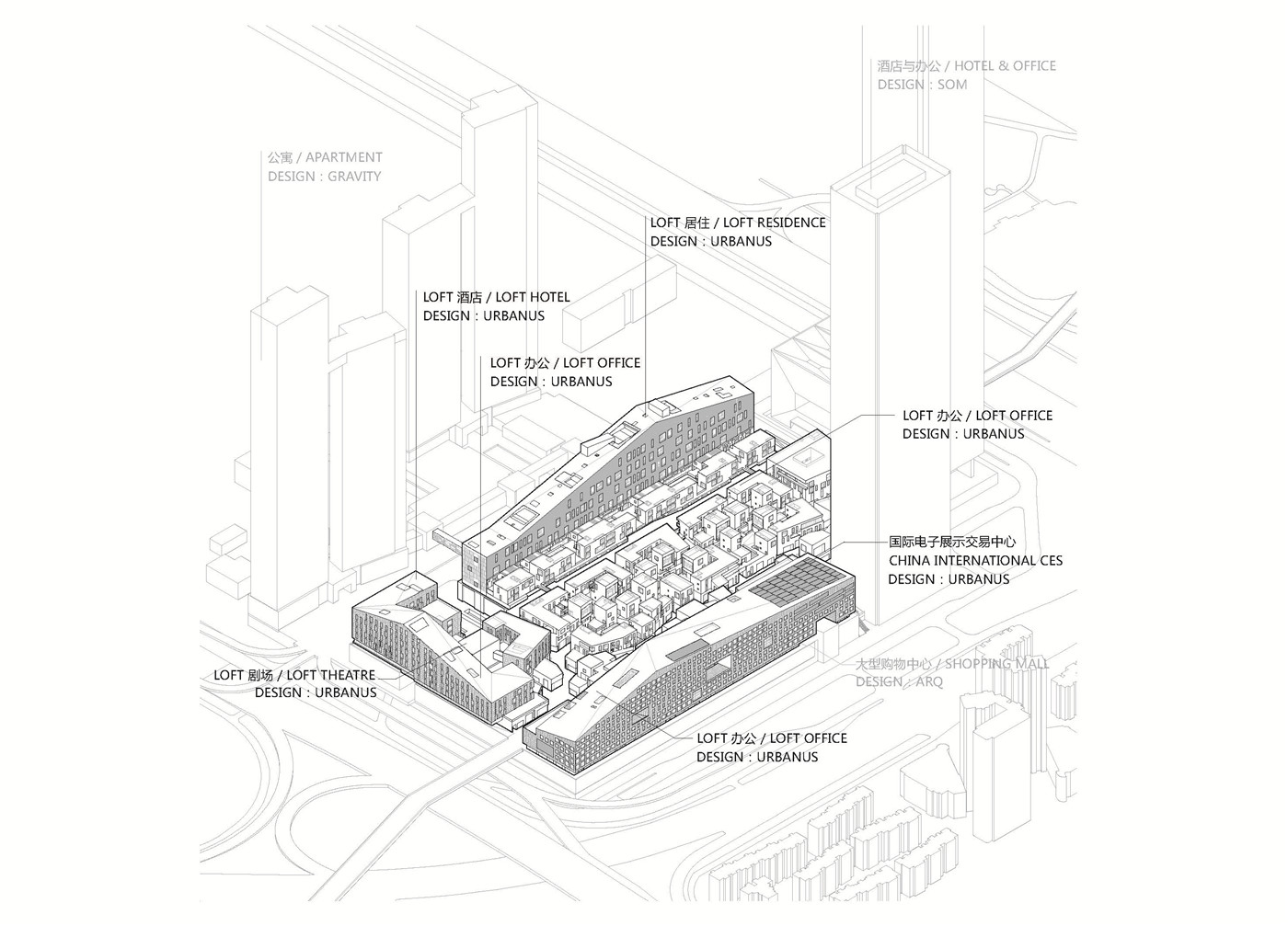


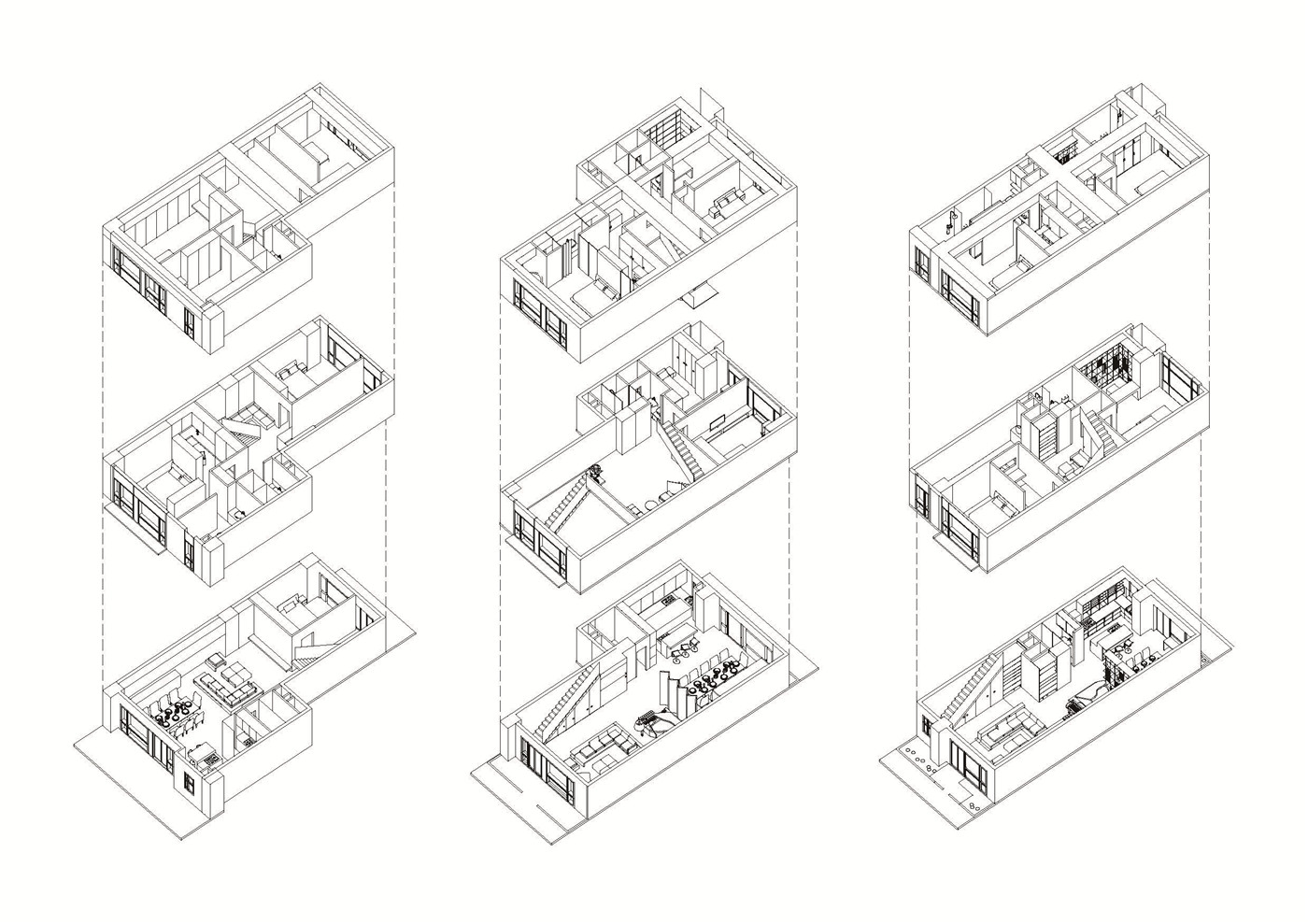
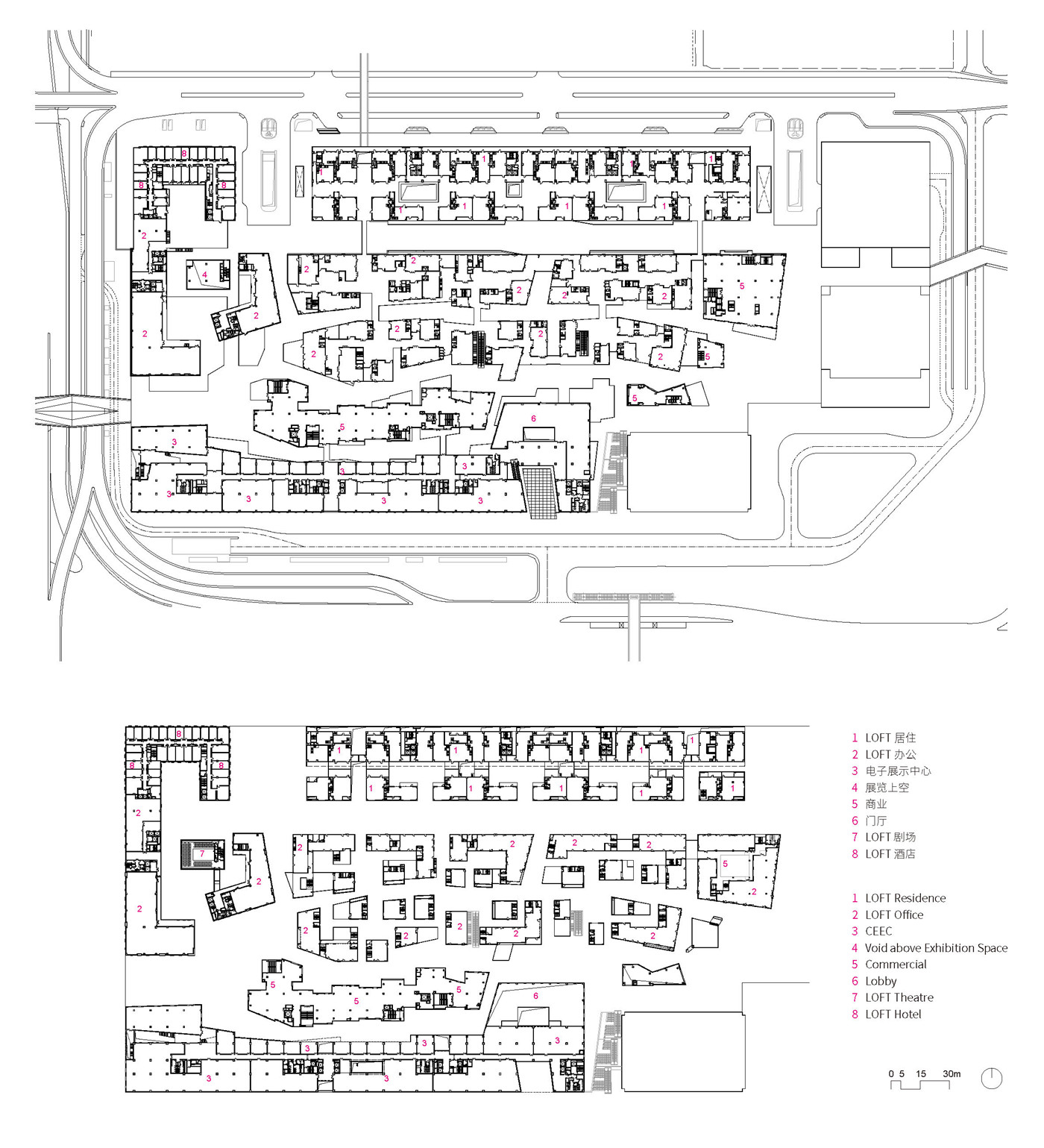
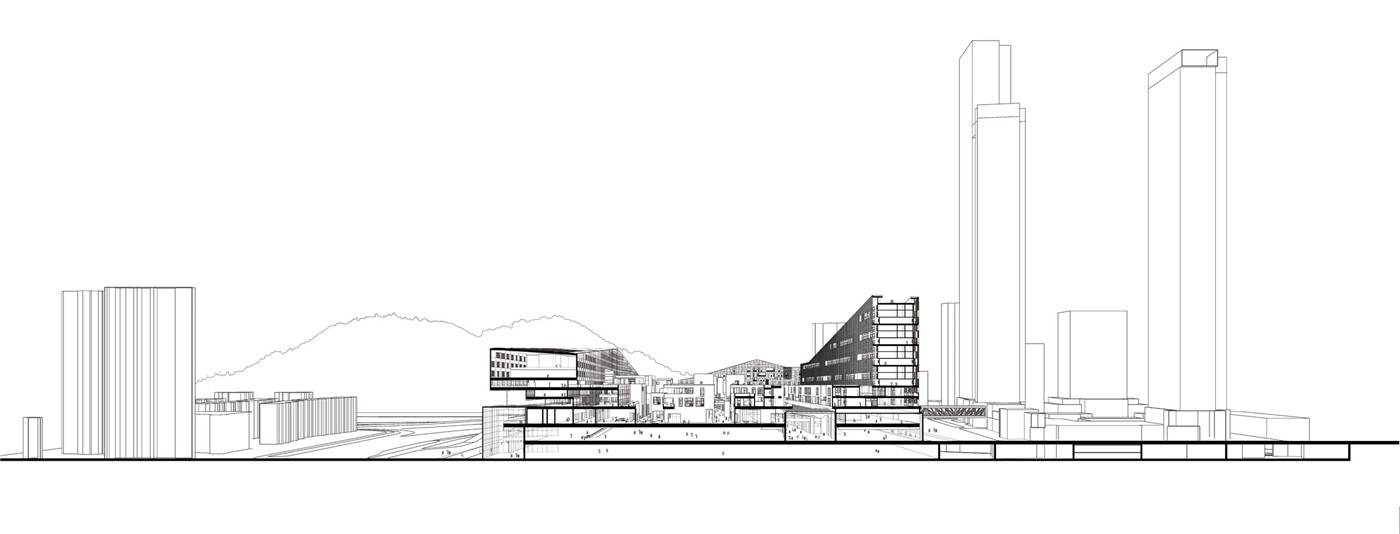
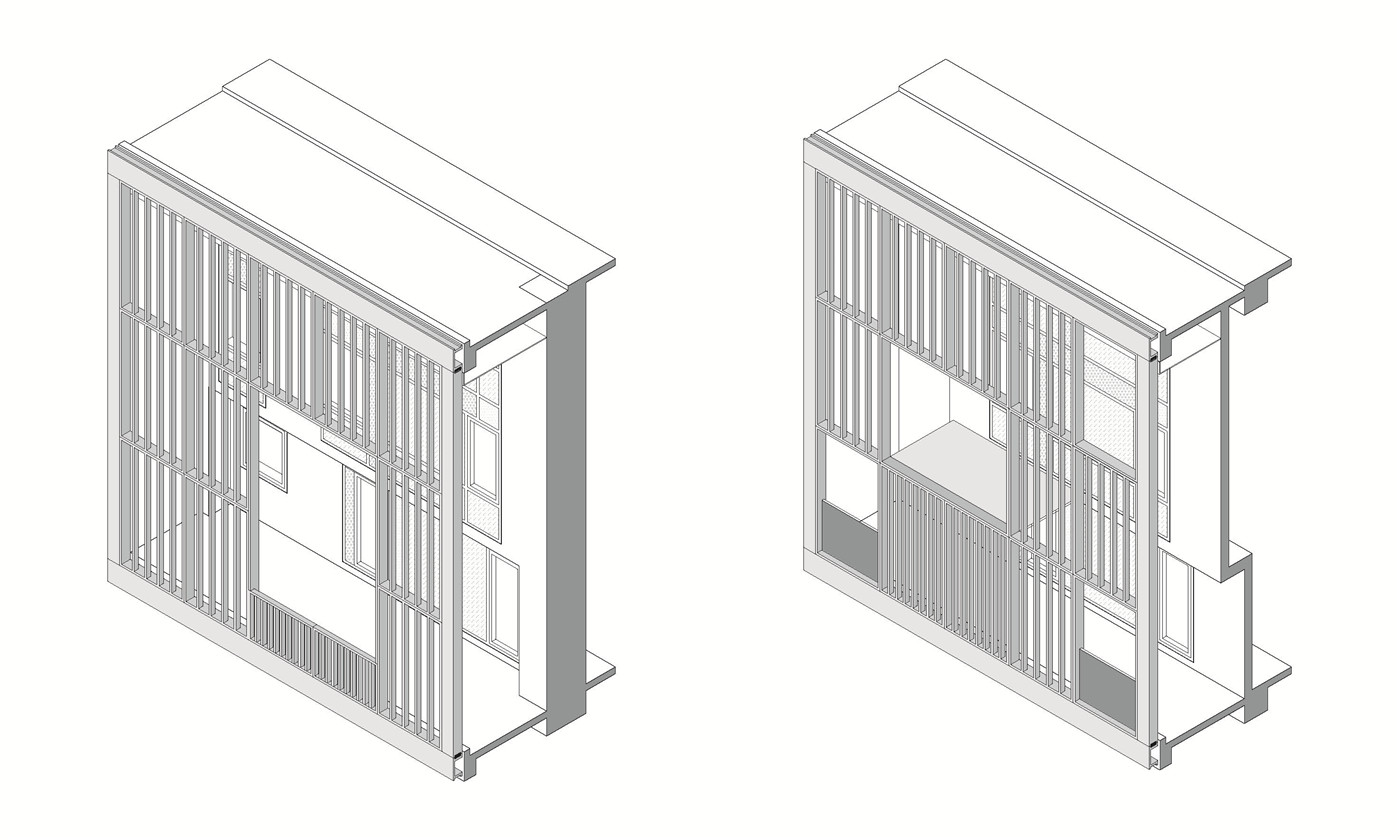
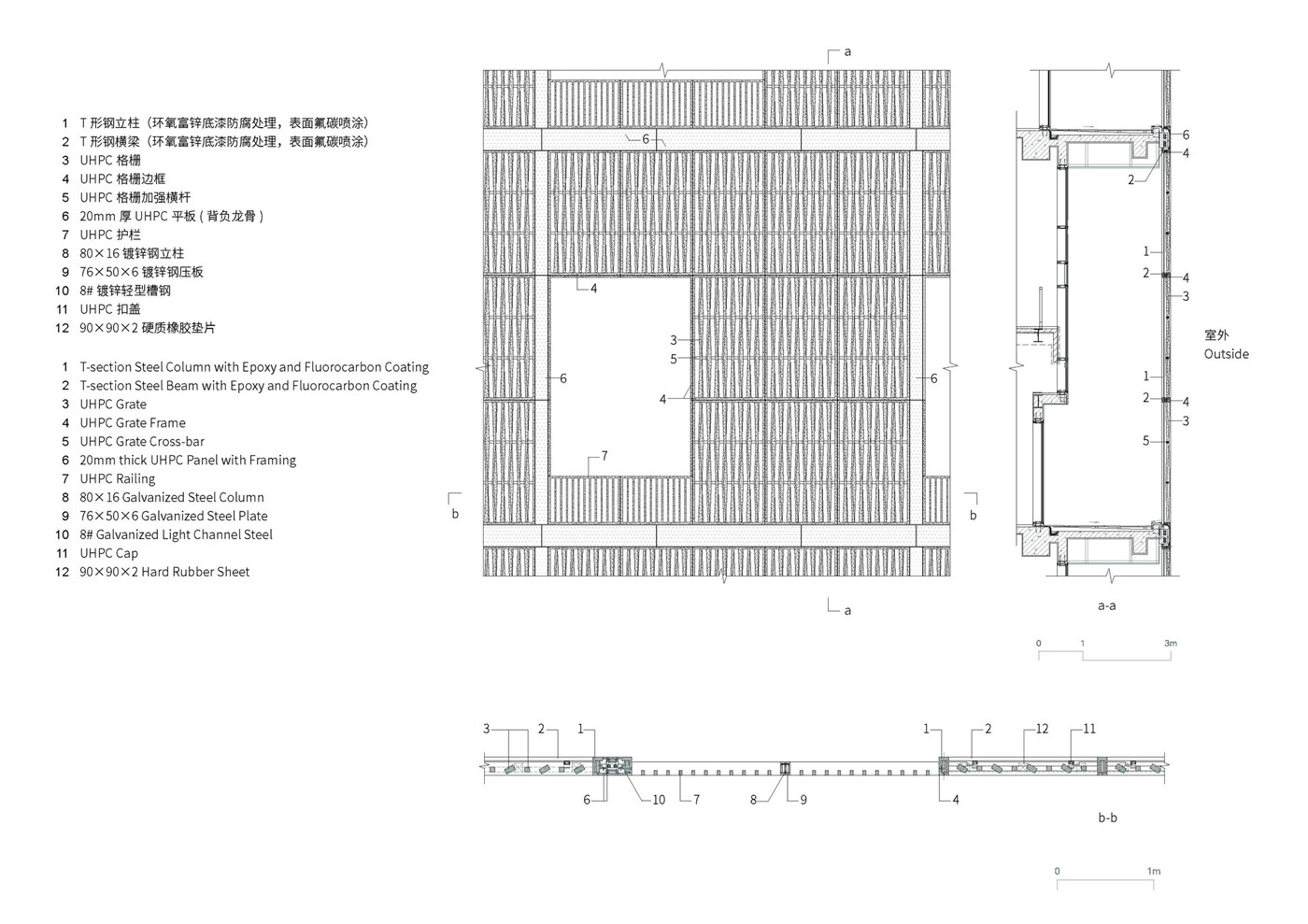
完整项目信息
建设单位:深圳市科之谷投资有限公司
设计单位:URBANUS都市实践
项目地点:深圳
设计时间:2012—2013
建设时间:2012—2018
用地面积:64000平方米 (大型购物中心顶部)
建筑面积:105000平方米
设计层数:3—14层
建筑高度:36.45—67.5米
主持建筑师:孟岩、刘晓都、王辉(室内)
项目总经理:张长文、林海滨、姜玲
项目经理:周娅琳、张新峰、张佳佳
项目建筑师:赵佳(建筑)、Travis Bunt(建筑)、Juliana Kei(建筑)、郑娜(室内)、魏志姣 (景观)
项目组:苏彦、张海君、林俊仪、王燕萍、孙艳花、臧敏、曹健、韩潇、张英、王平、李念、陈冠宏、余欣婷、谢盛奋、刘勘、叶诗兰,纪家溢、陈德扬、邬程光、Danil Nagy,Daniel Fetcho、袁能超、廉丽丽、王连鹏、陈卉、郑植、李伟滨、Milutin Cerovic、方雪、刘妮妮、陈标、李欣桐、李永才、朱禹豪、高杰伊、陈贞贞、林挺、张映园、徐罗以(技术总监)、王芳、王瑛子、温茜玥、汤迪莎、郭旭生、苏武顺、田野、王嘉卉、田涛、李佳培、余凯、师贤霖、张志敏、林晓燕
合作公司:奥雅纳工程咨询(结构和机电顾问)、华阳国际工程设计(建筑施工图)、深装总装饰工程设计(室内施工图)、北林苑景观及建筑规划设计(景观施工图)、珠海市晶艺玻璃工程(幕墙)、SPEIRS+MAJOR(灯光)、Corlette Design(标识)
塔楼及宴会厅建筑设计:SOM
地下室及商业裙房建筑设计:ARQ
摄影师:曾天培
版权声明:本文由URBANUS都市实践授权有方发布,欢迎转发,禁止以有方编辑版本转载。
投稿邮箱:media@archiposition.com
上一篇:戈壁方舟:克拉玛依区域数字网络控制中心 / 上海华都建筑规划设计有限公司
下一篇:参观流线的更新:邢窑遗址博物馆 / 言川建筑