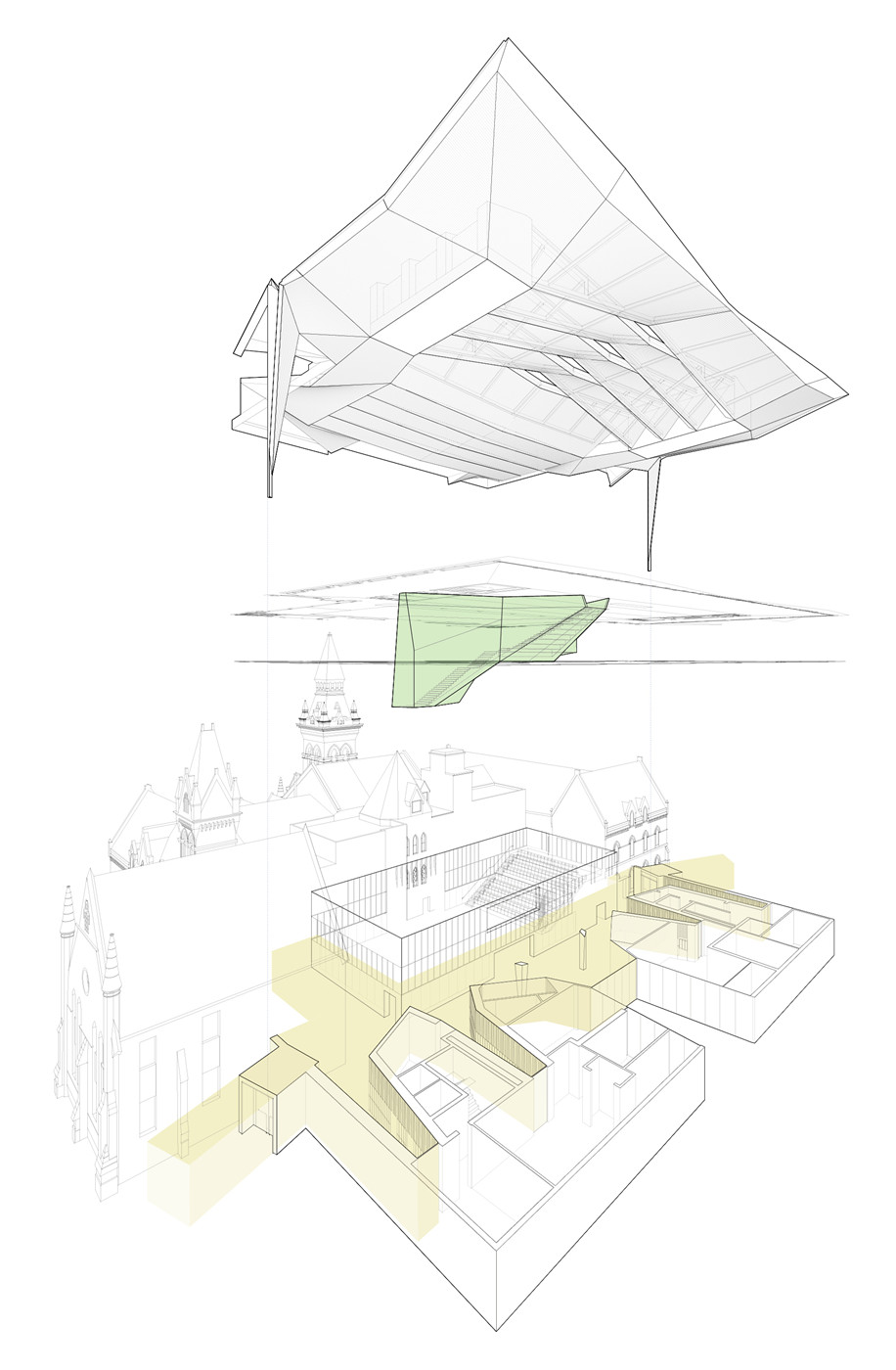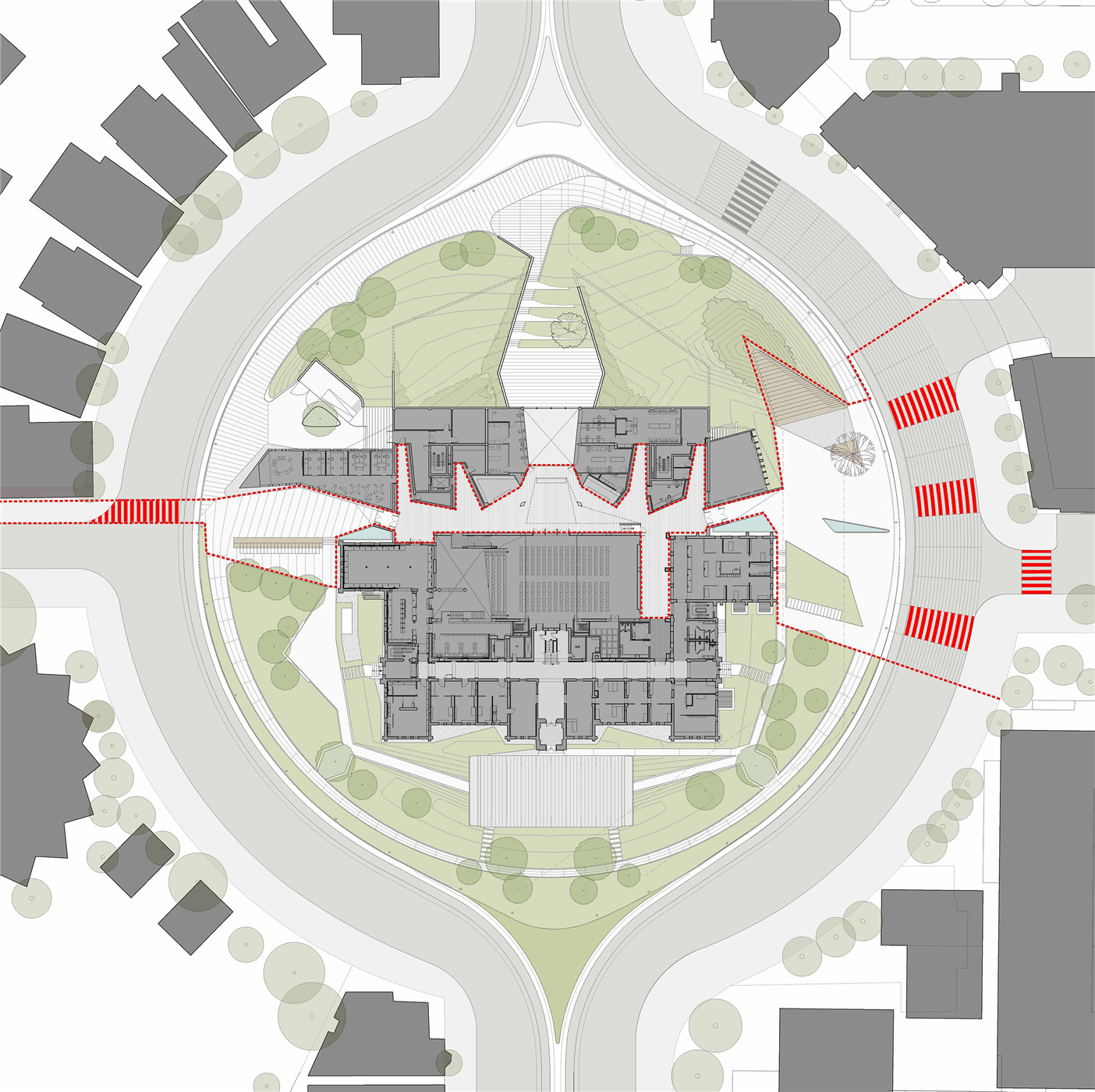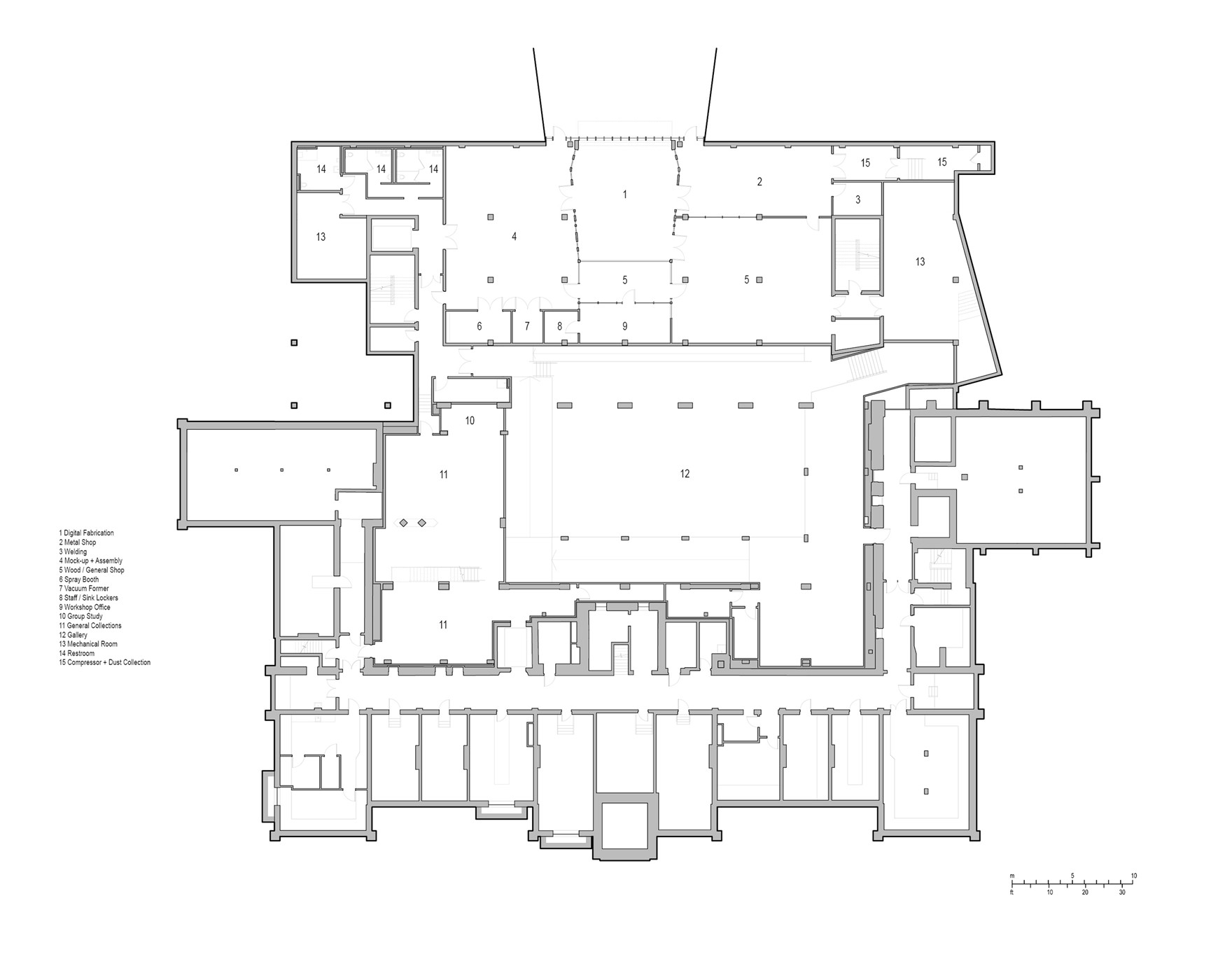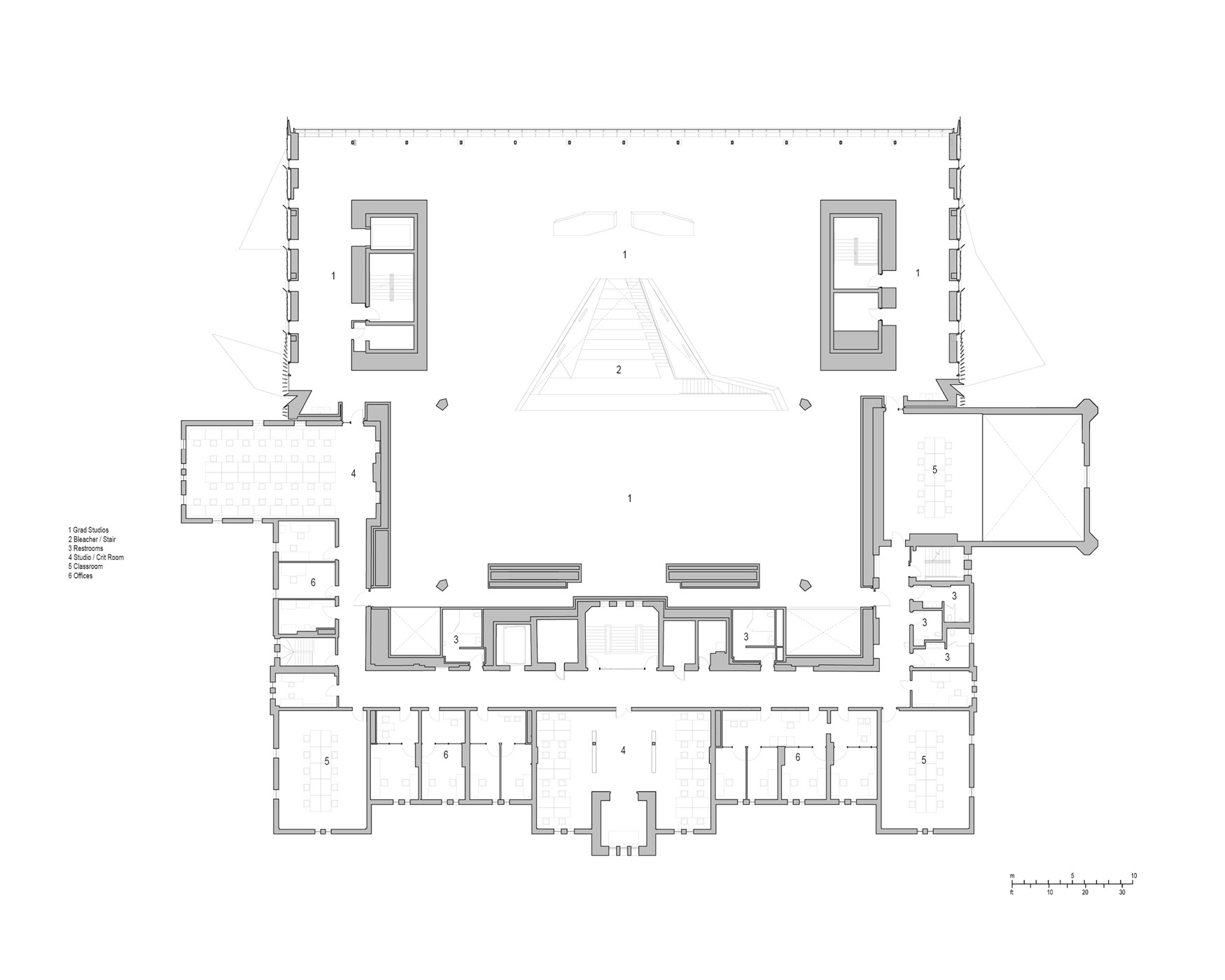
设计单位 NADAAA
项目地址 加拿大多伦多
建筑面积 14400平方米(155000平方英尺)
建成时间 2018年
多伦多大学丹尼尔斯大楼对城市设计与可持续性问题进行了全方面的回应。该建筑为约翰·H·丹尼尔斯建筑、风景与设计学院(John H. Daniels Faculty of Architecture, Landscape, and Design)的新教学楼,设计希望为学生与更广泛的社区群体提供与建成环境对话的机会。
The Daniels Building at the University of Toronto embodies a holistic approach to urban design and sustainability. As the new home for the John H. Daniels Faculty of Architecture, Landscape, and Design, its purpose is to engage students and the broader community in dialogue about the built environment.


项目坐落在多伦多为数不多的圆形地块中心,位于多伦多大学西南角,在多年的封闭运营后现已对公众开放。在复原了建筑历史风貌的同时,设计也对建筑进行了加建与整合。建筑的南北轴线与城市产生象征性的联系,东西轴线则由步行交通加以体现。建筑东侧的广场与校园紧密相连。改建后的场地可容纳各种活动,并建有一个服务于步行者与骑行者的环形道。值得一提的是,项目应用了大量可持续性设施,如雨水处理系统等,使建筑遗产重新焕发生机。
At the center of one of Toronto’s few circular parcels, the project anchors the southwest corner of the University and opens the circle to the public after years of inaccessibility. It restores the historic and forgotten building to its original grandeur while also integrating a new addition. The north-south axis characterizes symbolic relationships to the City, while the east-west axis is activated by pedestrian traffic. On the western edge, a discreet arcade addresses the residential scale of the adjacent neighborhood. Meanwhile, a public plaza to the east creates a prominent relationship with the campus. The renewed site invites activity, with circulation for pedestrians and cyclists. Extensive sustainable features including a noteworthy approach to site stormwater management while simultaneously bringing a heritage building back to life.




此项目中,建筑学的教学过程与建筑本身产生密切联系:建筑行业中的重要参与者,如建筑学者、批评家、设计师、教师与学生等,每日都在此建筑中驻足、活动,同时也对建筑品质进行鉴赏与检验。这可能是少有的使用者能与建筑及其设计者进行高层次对话的场合,而这也使该项目面临的挑战更大、需要担负的责任更重,设计者需要以深层次的细致思考来处理设计问题。这座建筑在成为教学场所的同时,也将作为设计与可持续性问题的典型案例纳入课程中,并且成为学校对学生与公众展示的窗口。
The design of this building presented a case where problems of pedagogy come face to face with a physical environment that is inhabited and tested daily by an audience of experts, critics, teachers, practitioners, and students, the very protagonists of the medium. It is perhaps one of the few occasions where the audience is engaging with the building and its authors at a higher level, making it an added challenge –and responsibility– to speak to architectural questions with a greater degree of nuance, as such the building was designed to become a pedagogical tool, integrated into the curriculum with both sustainable/design elements and school programs on display both to students and the public.





设计图纸 ▼




完整项目信息
Architect’s Firm: NADAAA
Project location: Toronto, ONT, Canada
Completion Year: 2018
Gross Built Area (square meters or square foot): 155,000 sf
Lead Architect: NADAAA
Associated Architect / Architect of Record: Adamson Associates Architects
Heritage Consultant: ERA Architects
Structural: Entuitive Corporation
Building Envelope consultant: Entuitive Corporation
Electrical / Data / AV / Lighting design: Mulvey Banani International, Inc.
Mechanical / Plumbing: The Mitchell Partnership
Acoustics: Aercoustics Engineering Ltd
Civil: A. M. Candaras Associates, Inc.
Landscape: Public Work
Hardware: Upper Canada Specialty Hardware, Ltd.
Construction Manager: Eastern Construction Company Ltd
Select furniture design and construction: Daniels Faculty
版权声明:本文由NADAAA授权有方发布,欢迎转发,禁止以有方编辑版本转载。
投稿邮箱:media@archiposition.com
上一篇:形式、空间与秩序的统一:原麓社区中心 / 上海成执建筑设计
下一篇:山野中的木构庇护所:发昌村文化中心 / 东西影工作室