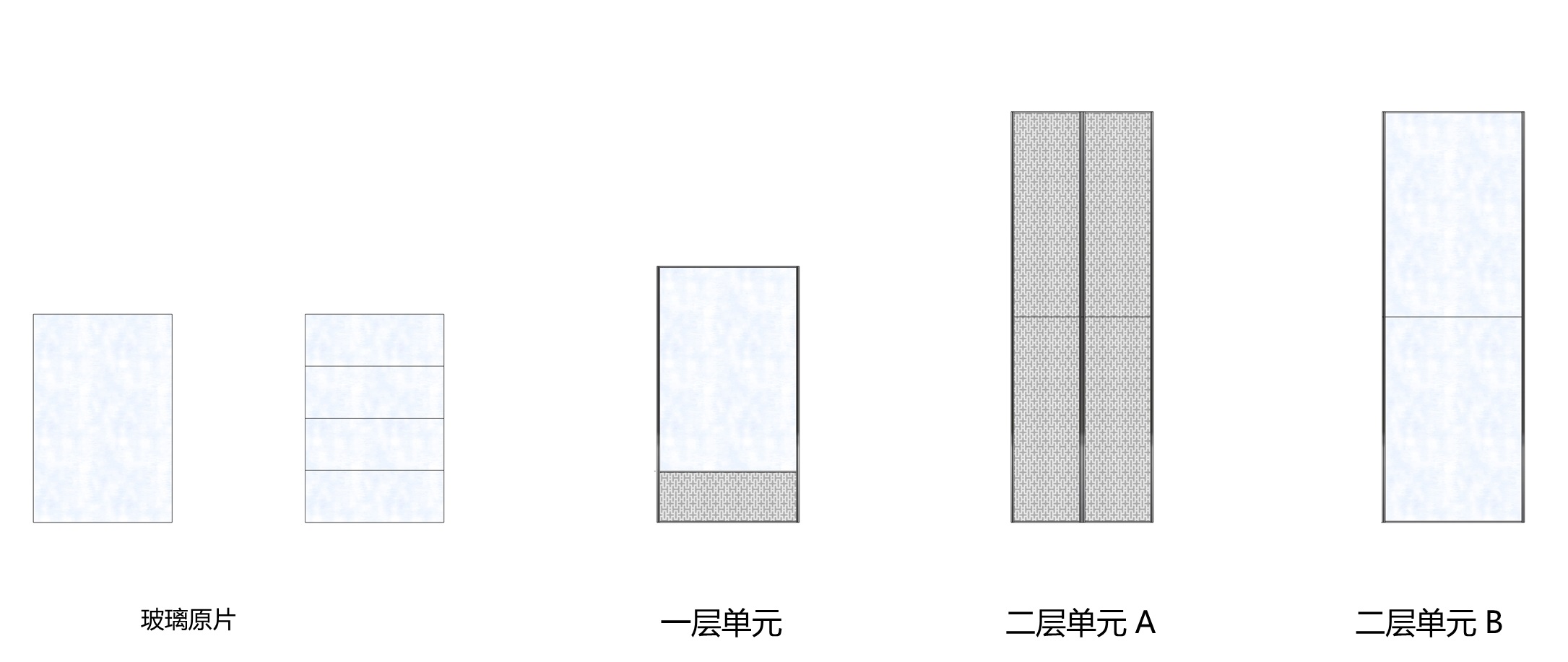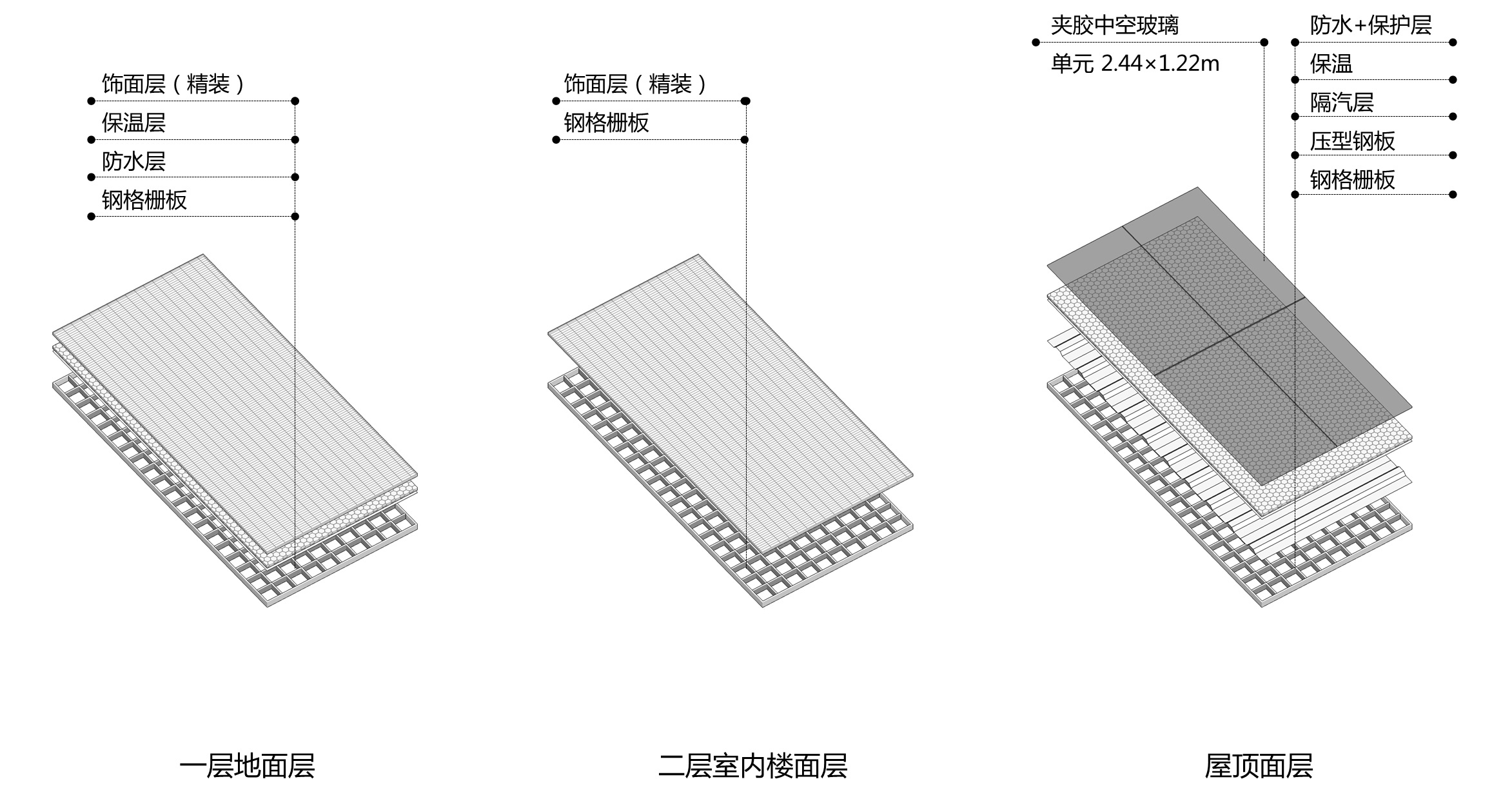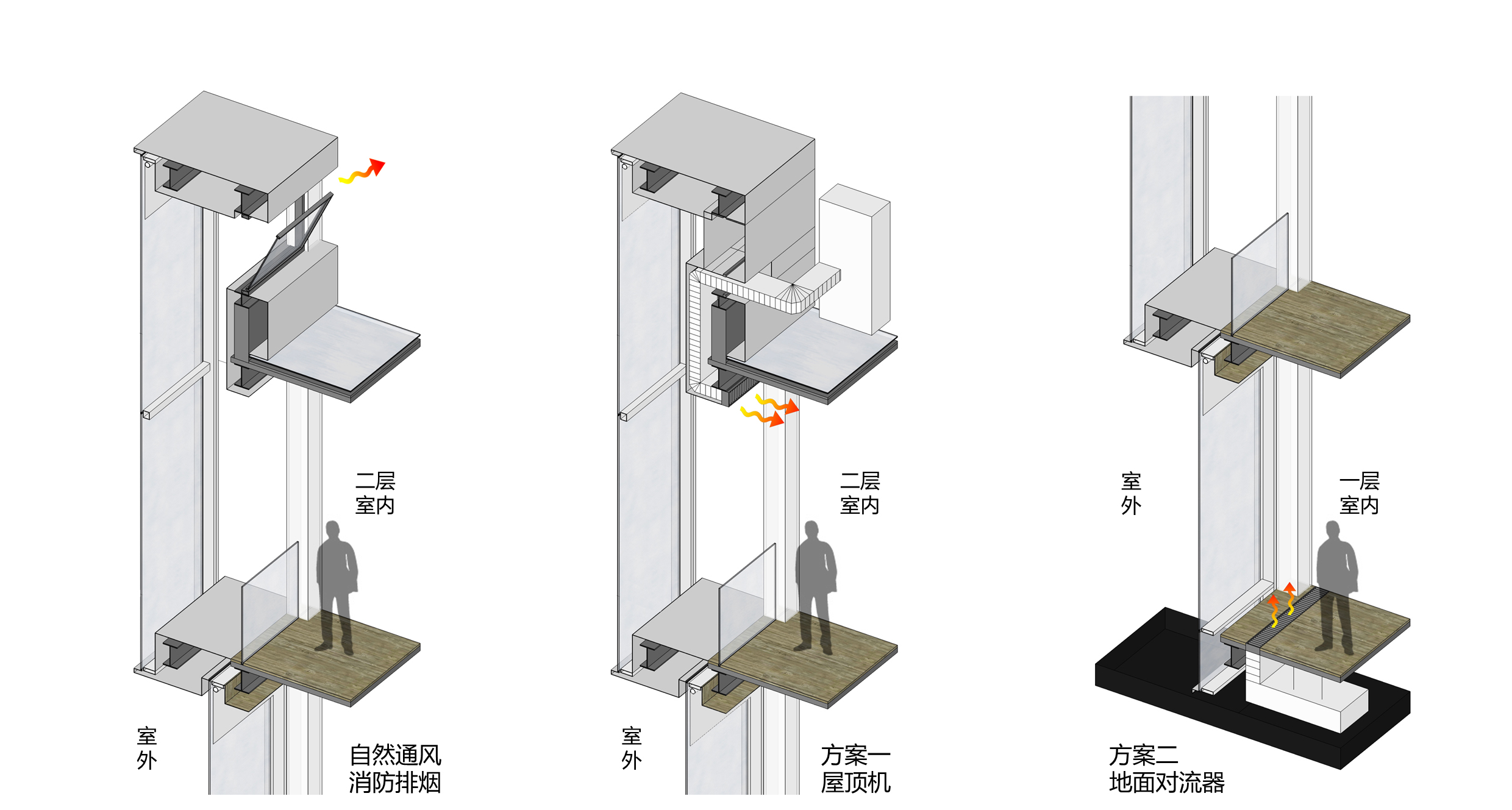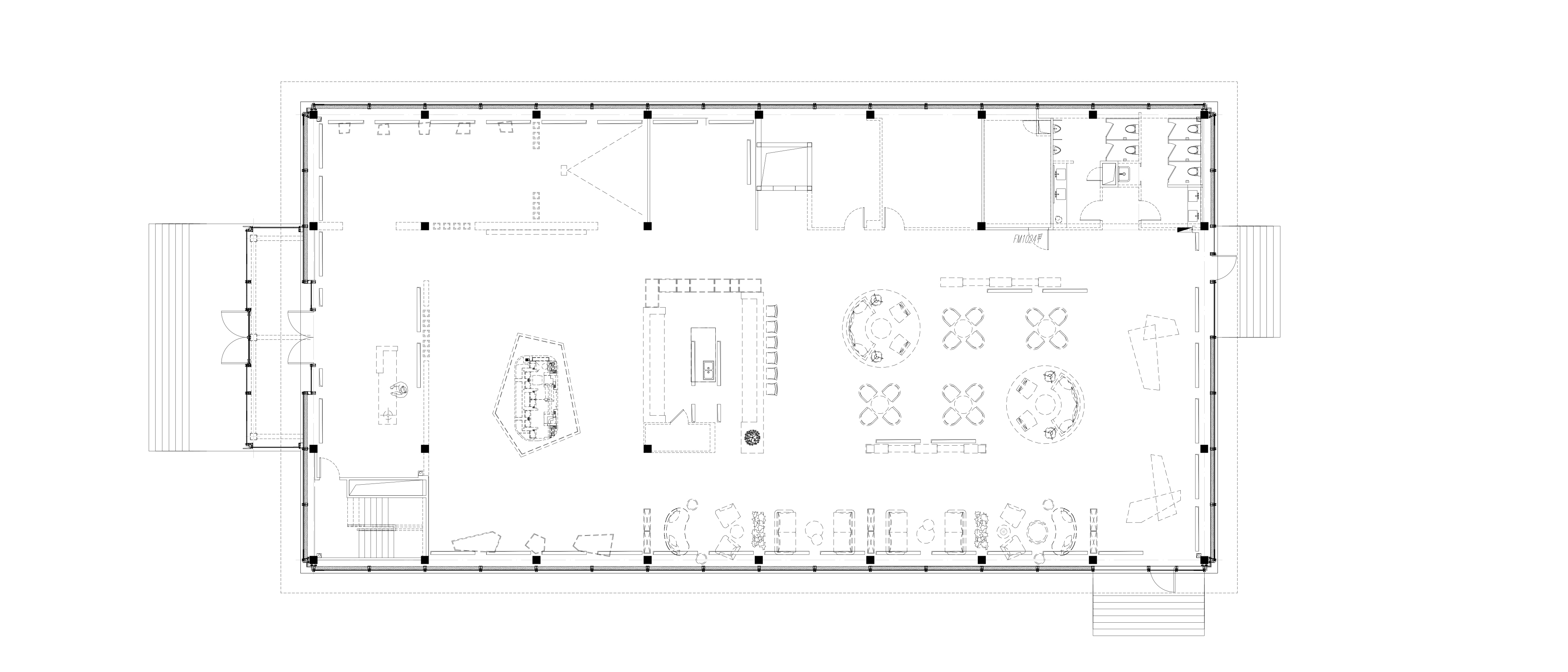
设计单位 GLA建筑设计
项目地点 江苏省苏州市常熟市南沈青路
项目面积 1200平方米
竣工时间 2018年
“可移动”生活馆项目位于江苏常熟。“可移动”,即生活馆就像游牧民族的“蒙古包”一样,可拆卸、移动,重新搭建。如何平衡标准化尺寸与美学的比例,以及如何满足装配式构件与造型的协调,是本次设计的出发点。
The "mobile" living hall project, located in Changshu of Jiangsu, refers to a life hall analogous to the Mongolian yurts that hordes live in, which can be disassembled, moved and re-constructed. This design roots in how the proportion between standardized dimensions and aesthetics is balanced and how the harmony between fabricated components and styles is achieved.

标准 | 模数化单元与标准化构造
为了满足室内最小空间和幕墙单元模数的要求,反复推敲建筑的长宽高比例、楼层分布,生活馆的平面最终采用5×5米的基本结构单元,结构梁柱都可以实现标准化和可拆卸,使施工操作更为便利。
To fulfill the requirements concerning the indoor minimum space and the module of the curtain wall unit, the ratio of dimensions (length, width and height) and floor distribution have been analyzed repeatedly before determining the use of a 5m*5m fundamental structural unit in the plan of the living hall, in which structural beam columns are standardized and demountable for convenient construction.


外立面采用单层可拆卸单元式玻璃幕墙,以最接近出厂原片的尺寸2.5米为模数单元:首层为5米宽的超白定玻单元,使得建筑首层室内公共空间与外部景观相互交融;二层为2.5米宽的彩釉长条玻璃单元,渐变的彩釉图案实现了单元幕墙结构构件的遮蔽,同时满足了二层办公空间及样板间的间接采光及遮阳。
The facade adopts a cellular glass curtain wall that is single-layered and removable, in a module of 2.5m closest to the size of the ex-factory raw sheet. The 5m-wide 1st floor, featuring a unit comprising of ultra-clear glass, blends its interior public space with the external landscape; the 2nd floor consists of a 2.5m wide unit of a color-glazed glass strip, on which gradient color-glazed patters not only serve as a shelter for the components of the cellular curtain wall structure, but also satisfy the needs of indirect lighting and sunshade for the office space on the 2nd floor and the sample room.




另外,地面、楼板与屋面都实现了标准化建造。地面及楼板单元都以钢格栅板铺设,第二层的楼层面积可根据样板间的不同要求灵活改变;屋面采用回收利用率高的单元玻璃,而非上人屋面,有效减轻了建筑荷载,同时满足了室内空间吊顶和天窗的自由开设。
In addition, the ground, floor and roof are all constructed in a standardized manner. Both the ground and floor units are laid with steel grating panels. The floor area of the 2nd floor can vary to match with the requirements of the sample room; the non-accessible roof, made of highly recyclable cellular glass, effectively reduces construction loads and allows for both the suspended ceiling and the free opening of skylights in the room.


平衡 | 标准尺寸与美学比例
平面及立面的模数设置,不仅出于美观的考虑,还兼顾了幕墙加工工艺、运输和施工操作的便利性、经济性,做到损耗最小,运输方便,施工简便。
The modules of horizontal and vertical planes are selected based on not only aesthetic considerations, but also the convenience and cost efficiency for manufacturing, shipping and constructing the curtain wall, so as to minimize waste and achieve convenient transport and easy construction.

建筑外围护采用高效的LOW-E中空玻璃单元式幕墙,大量玻璃外墙的使用,使整座建筑明亮纯粹,室内外互相交融。屋顶隐藏在女儿墙内侧的电动悬窗,满足了建筑自然通风及排烟的需求,保证了外立面的干净、完整。
The exterior enclosure, composed of a cellular curtain wall made of high-efficiency LOW-E insulated glass, and the extensive use of glass exposed walls, give the entire building a bright and clear look that merges the interior and the exterior. For the purpose of natural ventilation and smoke extraction, a motor-driven suspended sash window mounted on the roof is hidden inside the parapet, creating a clean and complete facade.



展望 | 临建型生活馆的新篇章
生活馆建筑的完全构件化(全螺栓连接钢结构+可拆卸单元式幕墙+单元板块玻璃屋面+以钢格栅板为基层的楼板+轻钢结构隔墙),使施工和加工完全工业化、装配化。除基础外,结构、幕墙、楼面、屋顶、隔墙、机电设施均为工业化产品,采用全装配式施工和干法施工,通过高效的组织,大大加快了施工进度。
The purely component-based construction of living halls (a fully bolted steel structure + detachable cellular curtain walls + a glass roof with cellular sheets + a floor based on steel grating plates + light-steel structural partition walls) makes it possible for fully industrialized and fabricated construction and manufacturing. Apart from the foundation, all structures, curtain walls, floors, roof, partition walls, and electromechanical facilities are industrialized products that support fully-fabricated construction and dry construction, so that construction progress can be greatly accelerated through efficient organization.
同时,构件化带来了材料与设备的重复使用,生活馆幕墙理想重复使用率可达90%,室内精装修重复使用率最高可达85%,总体综合重复使用率达70%。本案的落地为临时性生活馆、展馆的建设开创了新的篇章。
Meanwhile, componentization allows for reusing materials and equipment. The ideal reusable rate of the curtain wall of a living hall is up to 90%, with up to a 85% reusable rate for indoor decoration and up to a 70% overall comprehensive reusable rate. The implementation of this case has opened a new chapter for the construction of temporary living halls and exhibition halls.



设计图纸 ▽



完整项目信息
项目名称:可移动的生活馆
建筑设计单位:GLA建筑设计
项目详细地址:江苏省苏州市常熟市南沈青路(试点项目)
项目完成年份:2018年
建筑面积:1200平方米
摄影:存在建筑-建筑摄影
版权声明:本文由GLA建筑设计授权有方发布,欢迎转发,禁止以有方编辑版本转载。
投稿邮箱:media@archiposition.com
上一篇:传统工艺传承:景德镇丙丁柴窑 / 张雷联合建筑事务所
下一篇:拥有无限视野的镜花园 / 建筑营设计工作室