OMA
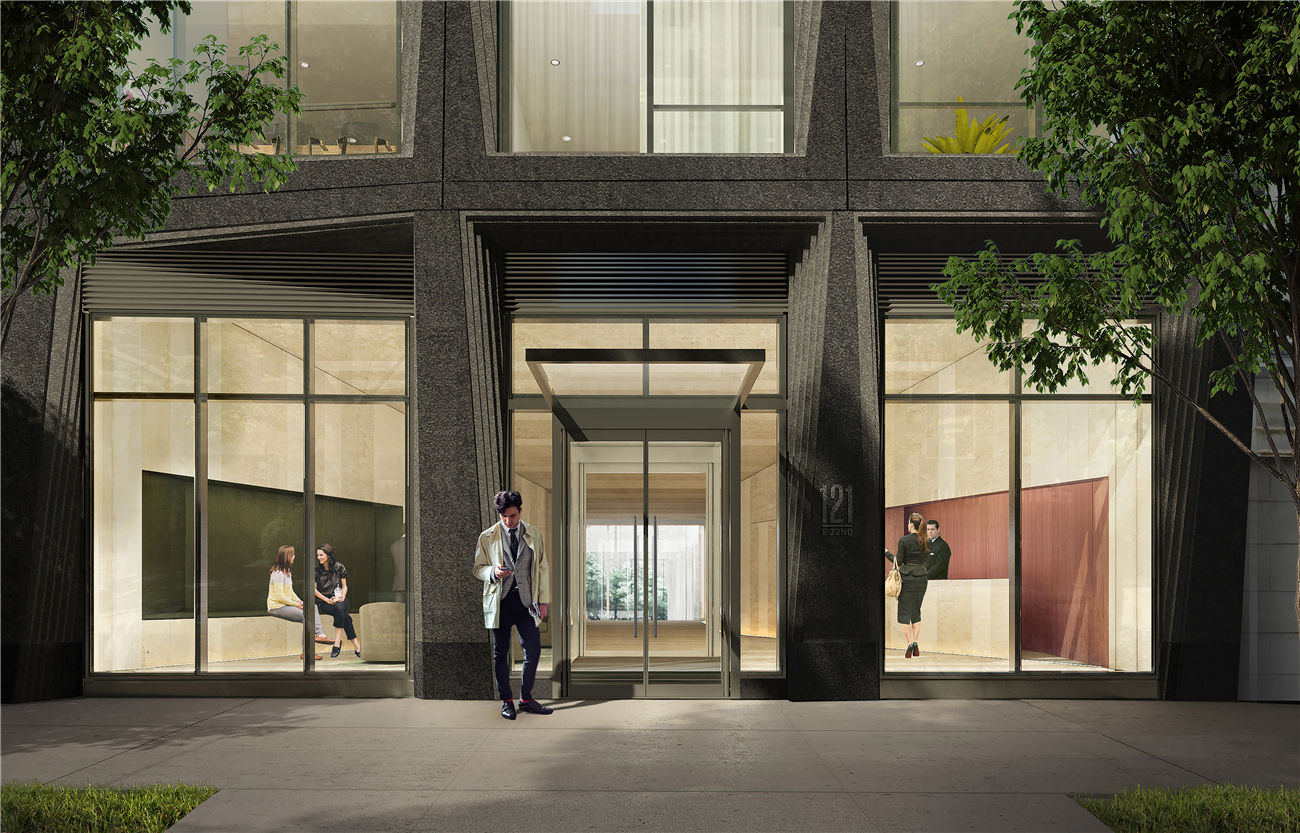
设计单位 OMA
项目地址 纽约,曼哈顿
建筑面积 住户总面积237,522平方英尺,其余设施总面积10,606平方英尺
竣工时间 预计2018年秋季
东22街121号公寓是OMA在纽约曼哈顿的第一个住宅项目。项目场地横跨两个差异迥然的街区:格雷莫西公园和麦迪逊广场。格雷莫西公园是一个封闭的私人公园,周围街区十分安静,仿佛城市中的绿洲;麦迪逊广场则是一个熙熙攘攘的公共空间,其附近的商业街区常年承办各类活动。
121 East 22nd Street is OMA's first residential complex in Manhattan. The site straddles two separate and distinct neighborhoods: Gramercy Park, a calm oasis formed around a private park and Madison Square, a bustling public space hosting an array activities and commercial programming.
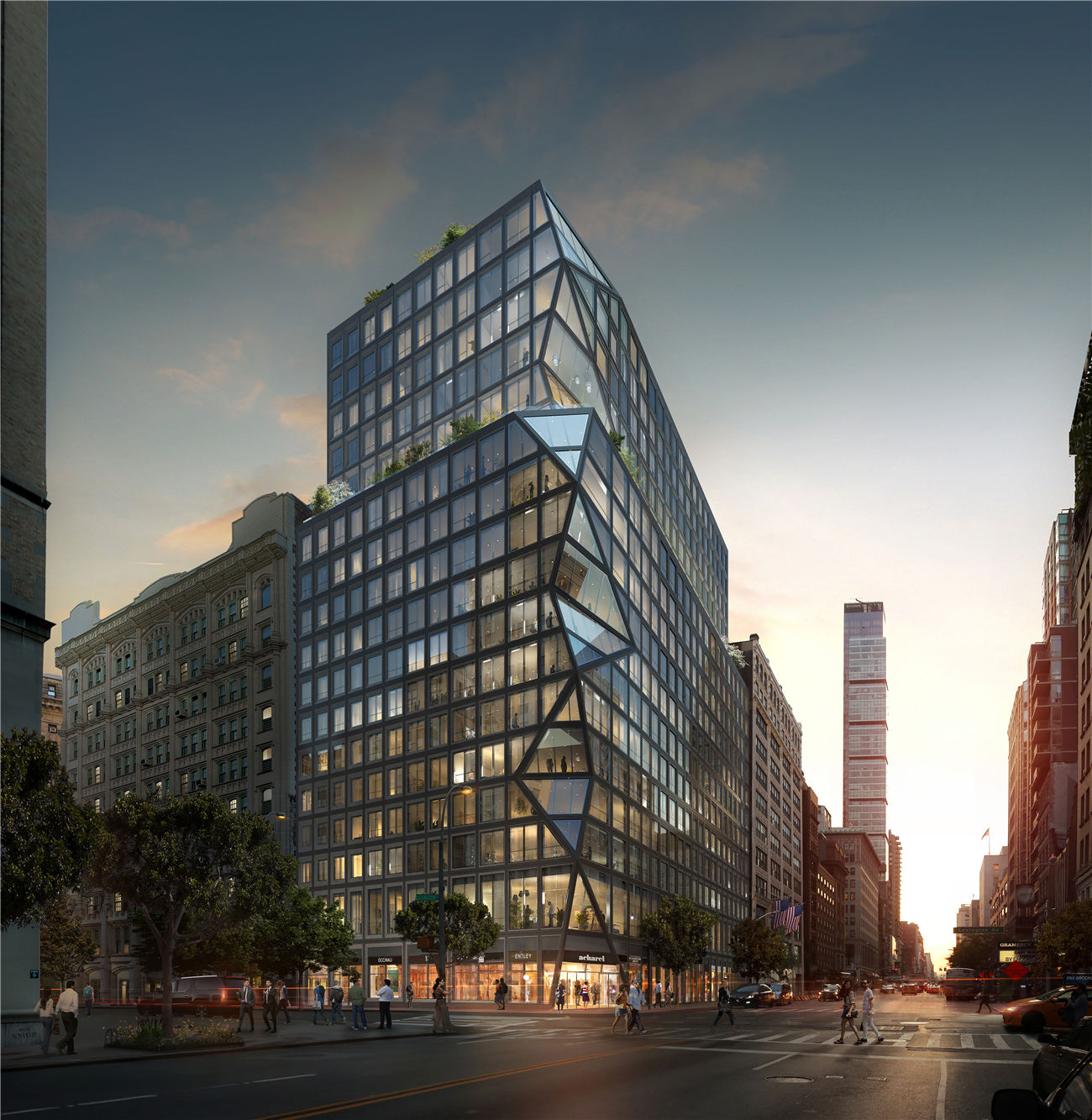
项目负责人,OMA合伙人重松象平评论道:“这个项目需要回应场地的‘双面性’条件:格雷莫西公园和麦迪逊广场的碰撞,即住宅街区与繁华街道的碰撞。为了回应这种动态的交错,我们选择在街角打造一个三维的‘棱镜’。”
Partner-in-Charge, Shohei Shigematsu commented, "The design responds to the duality of the site's urban context, where Gramercy Park meets Madison Square and a residential block meets a bustling avenue. The dynamic intersection of these multiple identities is expressed by a three dimensional, prismatic corner on Lexington and East 22nd Street. "
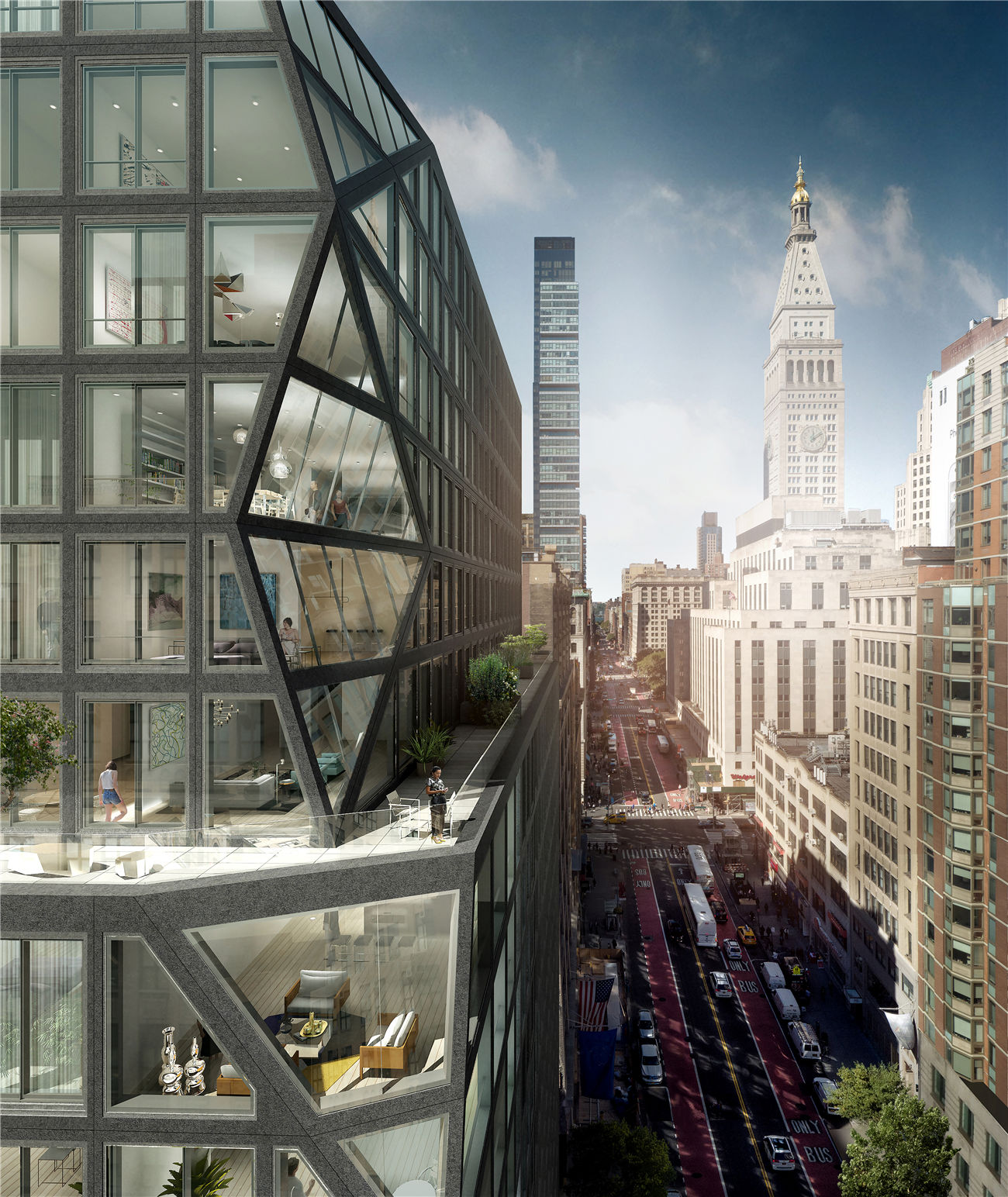
“这些交错的平面上产生的倒影像是组成了一个巨大的立体派拼贴画;而对于在内部的居民来说,这些‘棱镜’还可以让他们以独特的视角观察天空和生动的街道。”
"The interlocking planes introduce a new identity, evoking a cubist collage of multiple neighborhood perspectives, while framing unique views to the sky or the lively street below for residences. "
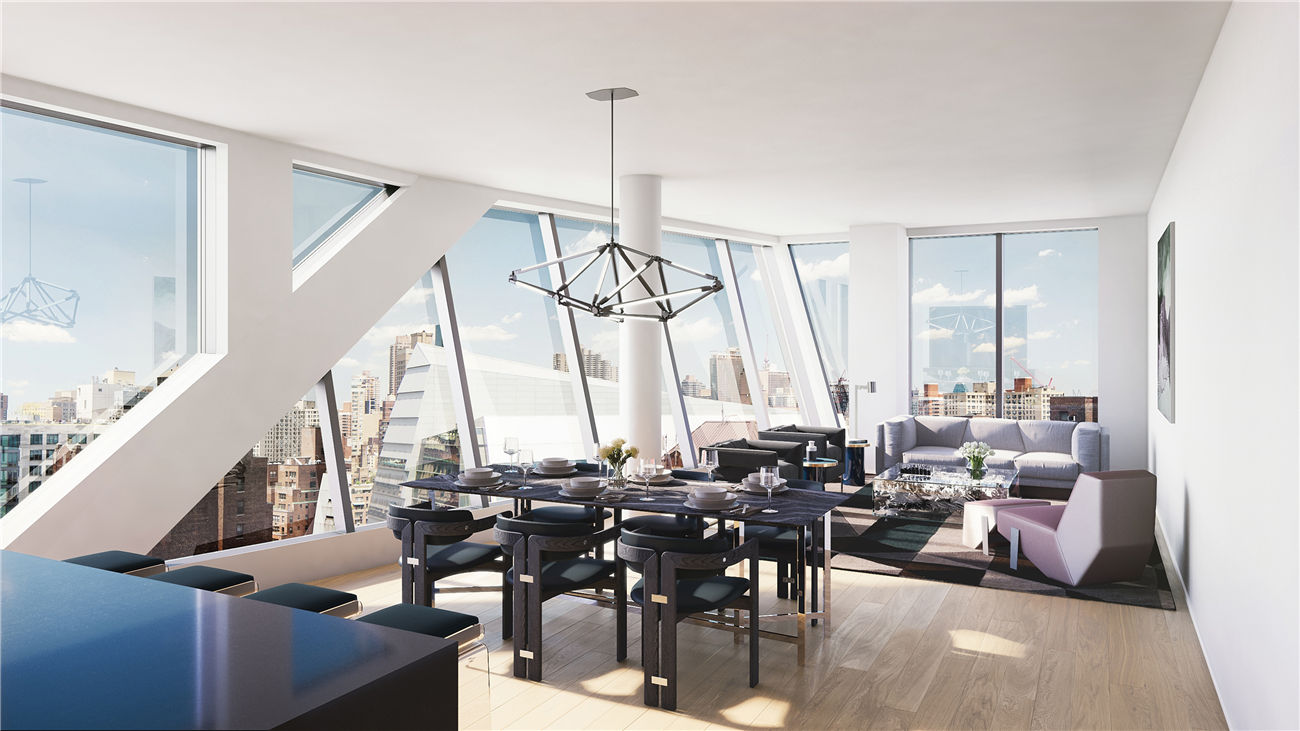
“落地窗的设计与场地周围19世纪初的建筑立面相呼应,从历史过渡到现代。”
"Punched windows echoing the façade of the tower's pre-war neighbors seamlessly transition to contemporary, floor-to-ceiling glazed windows, forming a gradient from historic to modern."
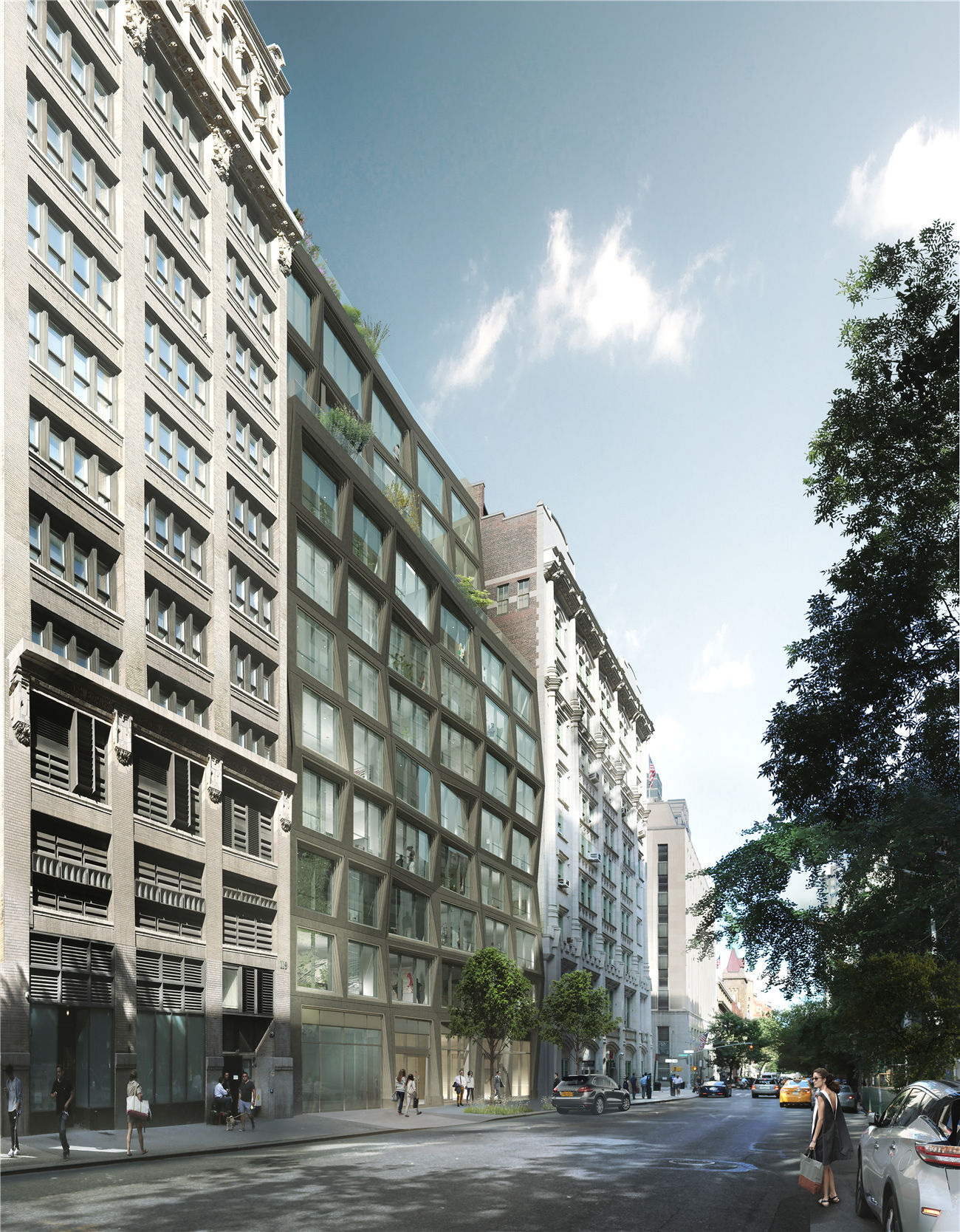
住宅综合体的南座与北座由中庭花园连接,它远离喧嚣的街道,像是一个峡谷般的绿洲。从住户的私人阳台及露台可以俯瞰中庭,为在楼内的生活增添了一丝生机。
Tucked away from busy streets, an internal courtyard links the complex's two towers and provides a valley-like oasis. Intimate balconies and terraces overlooking the courtyard provides additional amenities for the complex.
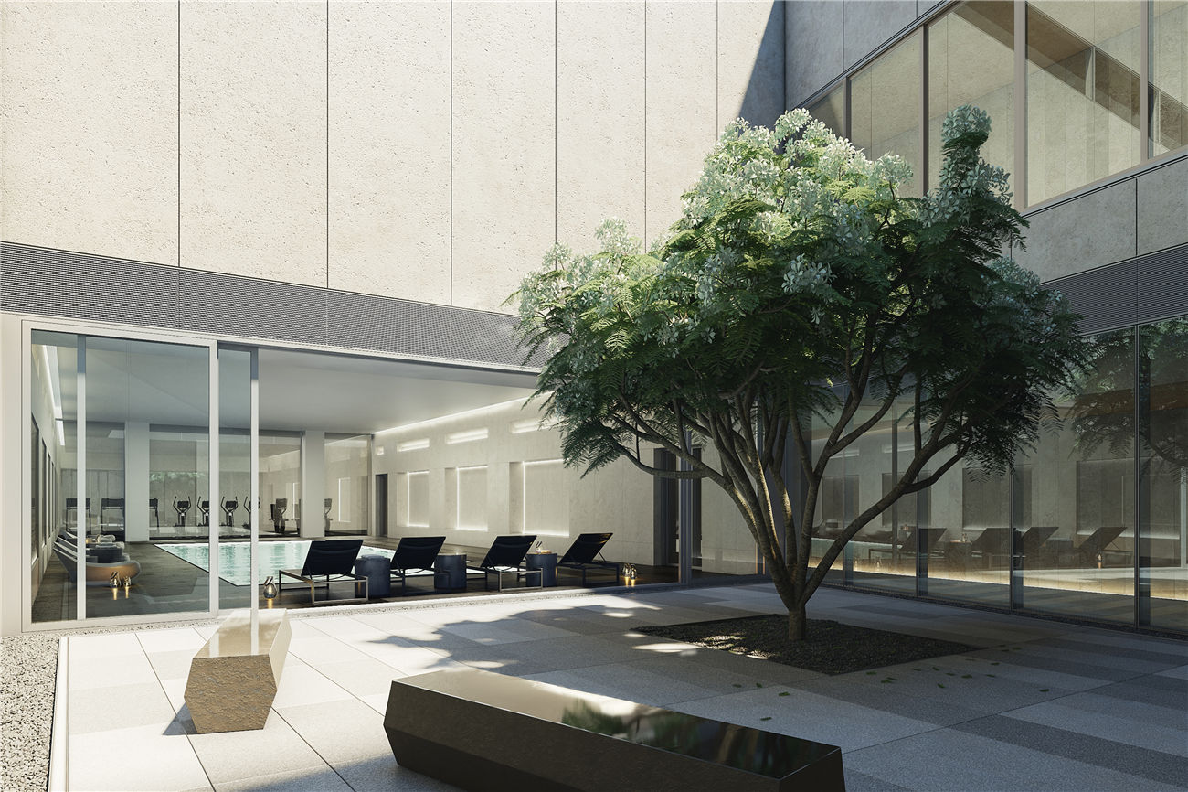
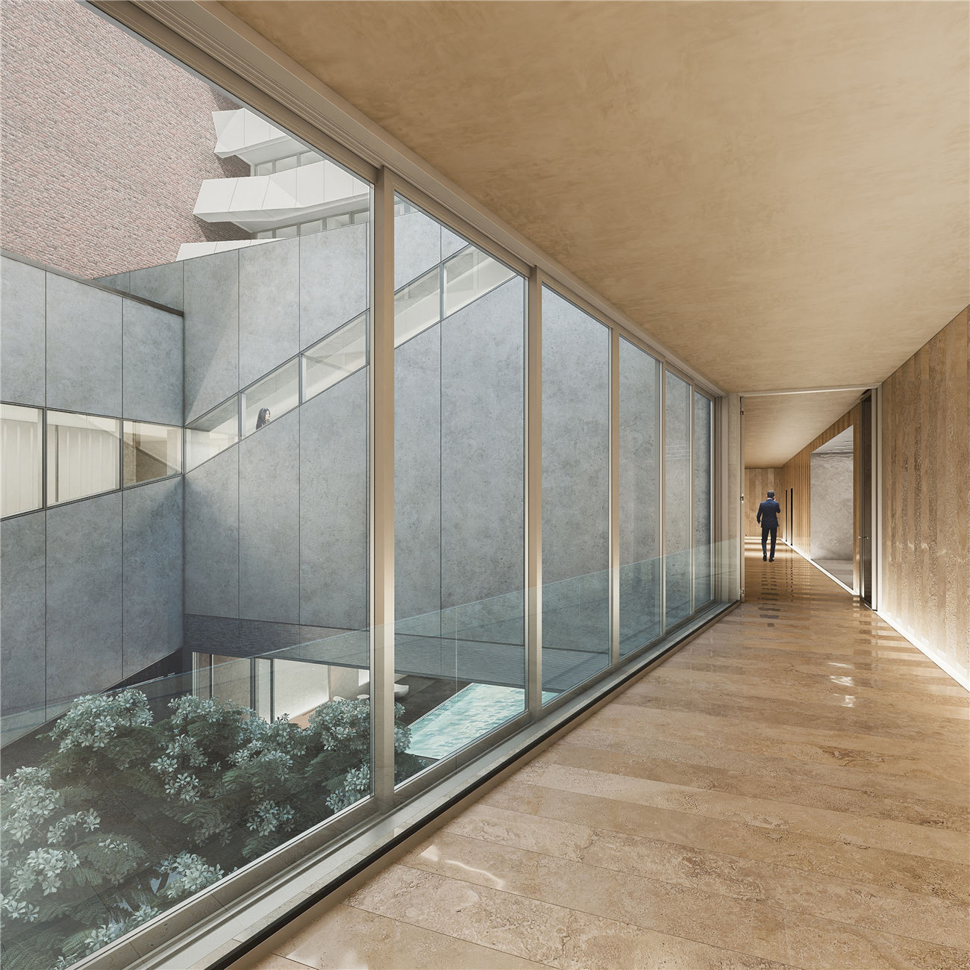
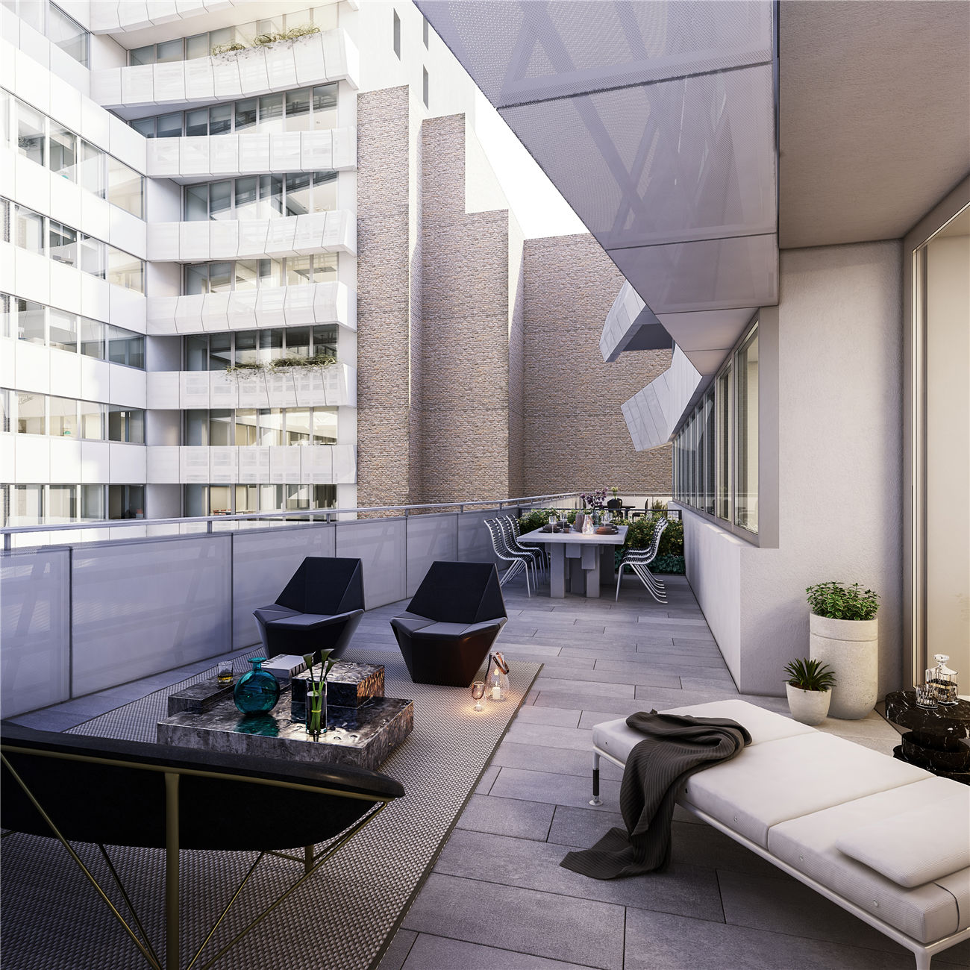
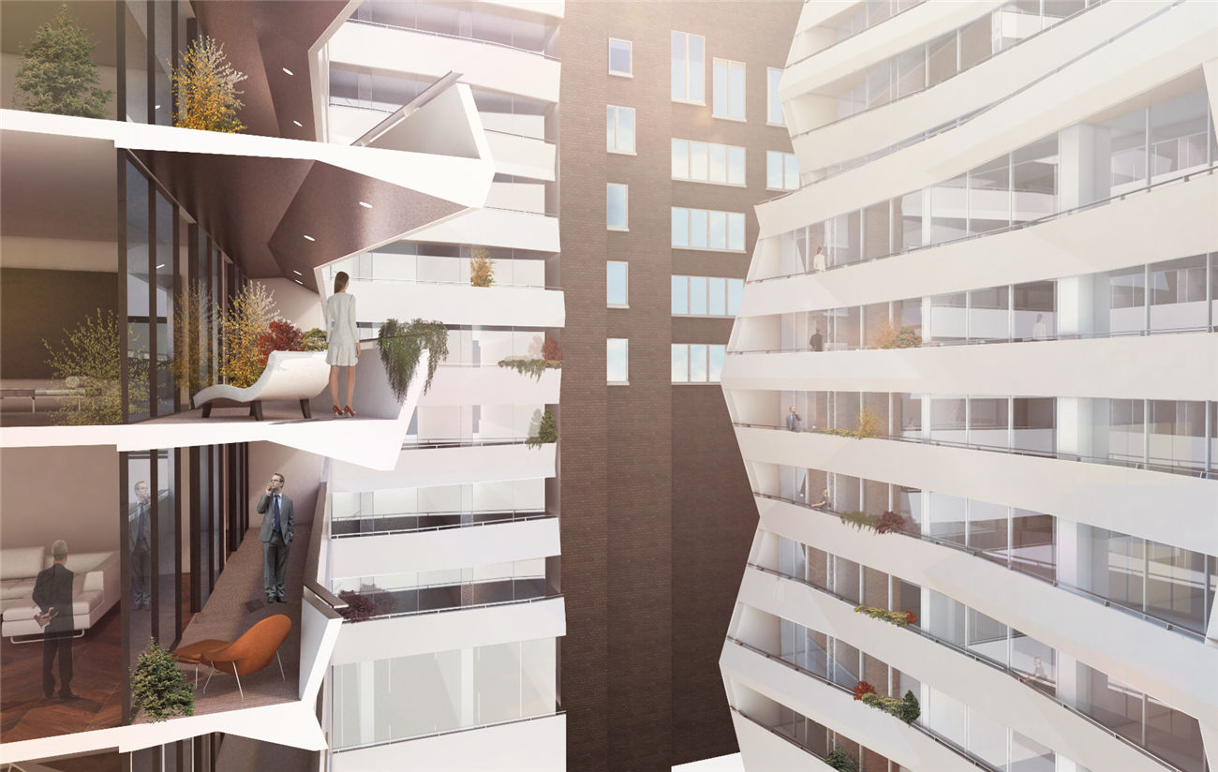
该项目将会提供133户,并计划于2018年秋天完工。
121 East 22nd will offer 133 units total and is scheduled to be completed in Fall 2018.

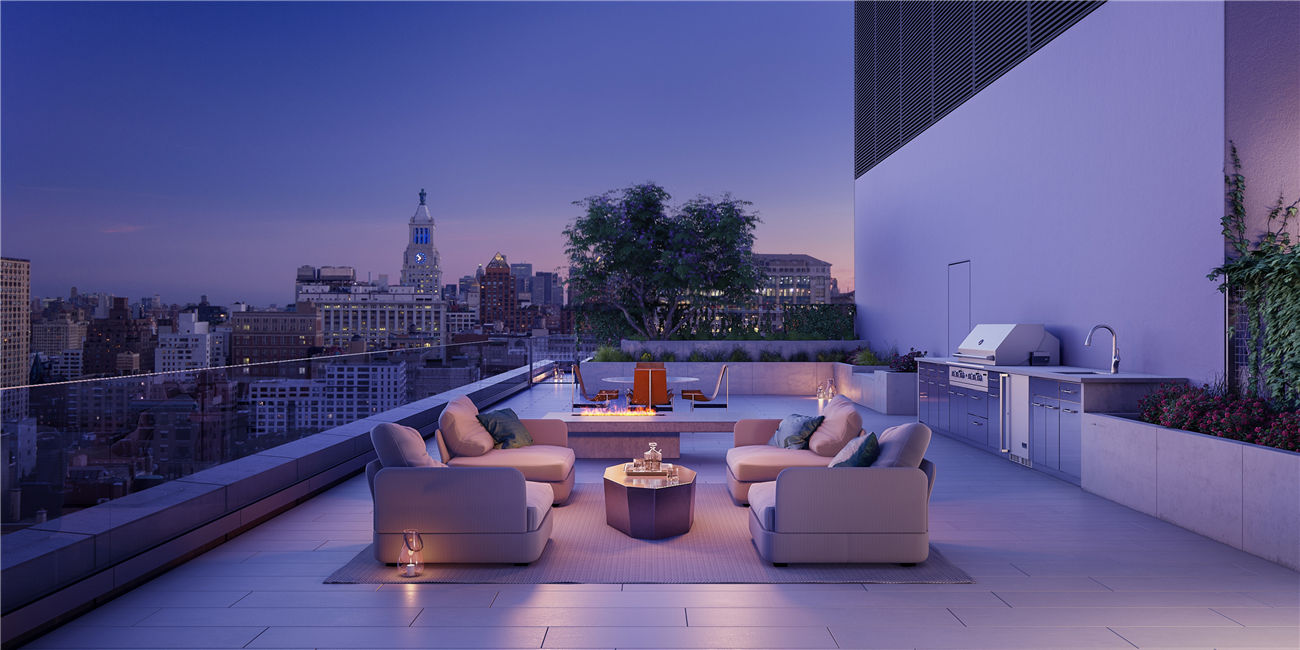
完整项目信息
Client: Toll Brothers City Living
Commission: June 2013
Schematic Design: December 2014
Design Development: September 2015
Groundbreaking: March 2016
Topping Out: May 2017
Anticipated Completion:2018
Program: 237,522 sf Residential Units (133 total), 10,606 sf Amenities: Pool, Gym, Lounge, Outdoor Terrace, Dining, Children's Room, Game Room
Height: Tower 1/ 18 Floors – 237 feet Tower 2/ 12 Floors – 164 feet
Team:
Lead Architect: OMA
Partner in Charge: Shohei Shigematsu
Concept – Design Development:
Yolanda do Campo, Lawrence Siu, Sunggi Park, Daniel Quesada Lombo, Jackie Woon Bae, Juan Lopez, Jorge Simelio, Andrea Zalewski, Nathalie Camacho, Leen Katrib, Nils Sanderson, Carly Dean, Nicholas Solakian
Construction Documentation – Construction Administration:
Yolanda do Campo, Darby Foreman, Marki Becker, Nils Sanderson, Andrea Zalewski
Executive Architect: SLCE Architects, LLP
Interior Architect: Incorporated Architecture & Design, PLLC
Construction Management: CM&A
Structural Engineer: WSP
MEP/ FP Engineer: Edwards & Zuck, PE
Façade Engineer: Gilsanz, Murray, Steficek, LLP
Zoning: Development Consulting Services Pool Consultant: Bradford Products Acoustic Engineer: AKRF, Inc Landscape: LDGN Landscape Architects Lighting Consultant: Ventresca Design Parking Consultant: Klaus Parking Renderings: By-Encore
版权声明:本文由OMA授权有方发布,禁止以有方编辑后版本转载。
上一篇:塔县“最美厕所”设计竞赛推广 | 这一次,你有机会成为真正的厕所英雄
下一篇:流动性空间体验:Y20 SPACE办公空间改造 / 万境设计