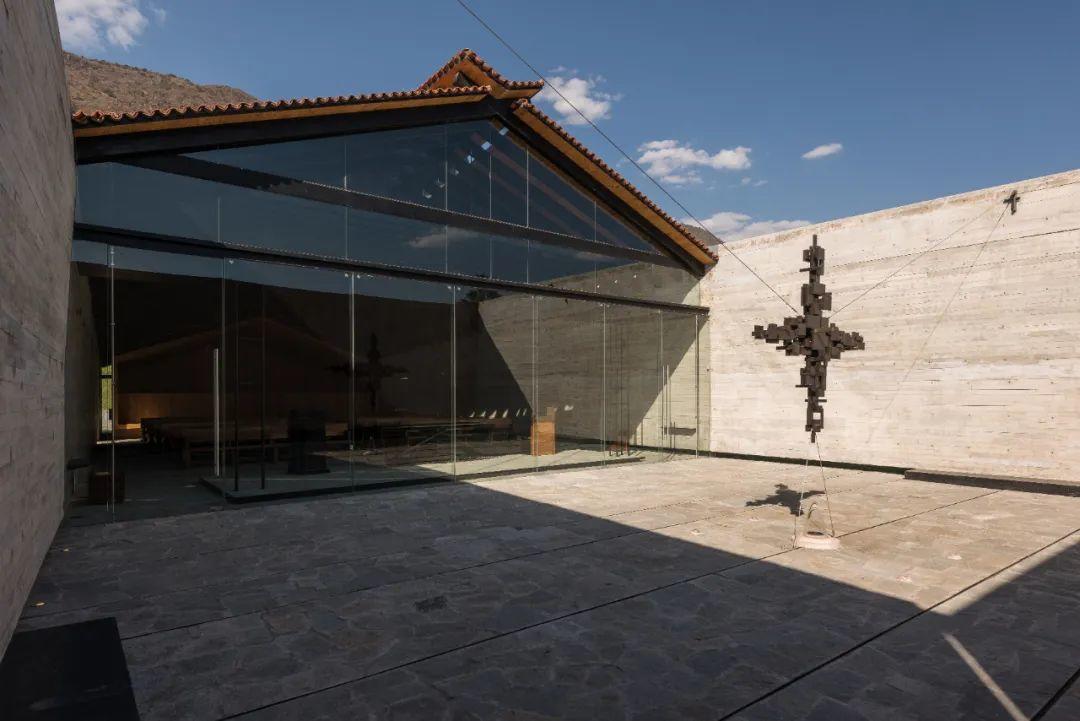
项目地点 墨西哥圣胡安科萨拉
设计单位 Ricardo Yslas Gámez Arquitectos
建筑面积 987平方米
建成时间 2017
项目位于哈利斯科州的圣胡安科萨拉,属于该地区活动和接待场所总体规划的一部分。最初的设计策略是将建筑融入到周边环境中,使其适应场地的地形,并尊重现有的植被。建筑的特点在于其裸露的材料,主要是混凝土和钢材。这与当地的自然材料例如木材、石材等形成鲜明的对比。
Located in San Juan Cosalá, Jalisco, RLJ Chapel consist of a religious building that is part of a master plan for an events and hospitality venue. Our initial strategy is based on integrating the building into its immediate context, adapting it to the site's topography and respecting the existing vegetation. The use of exposed materials is what defines the project, being the exposed concrete and steel the main materials, contrasting with natural materials such as wood, quarry and stone from the region.
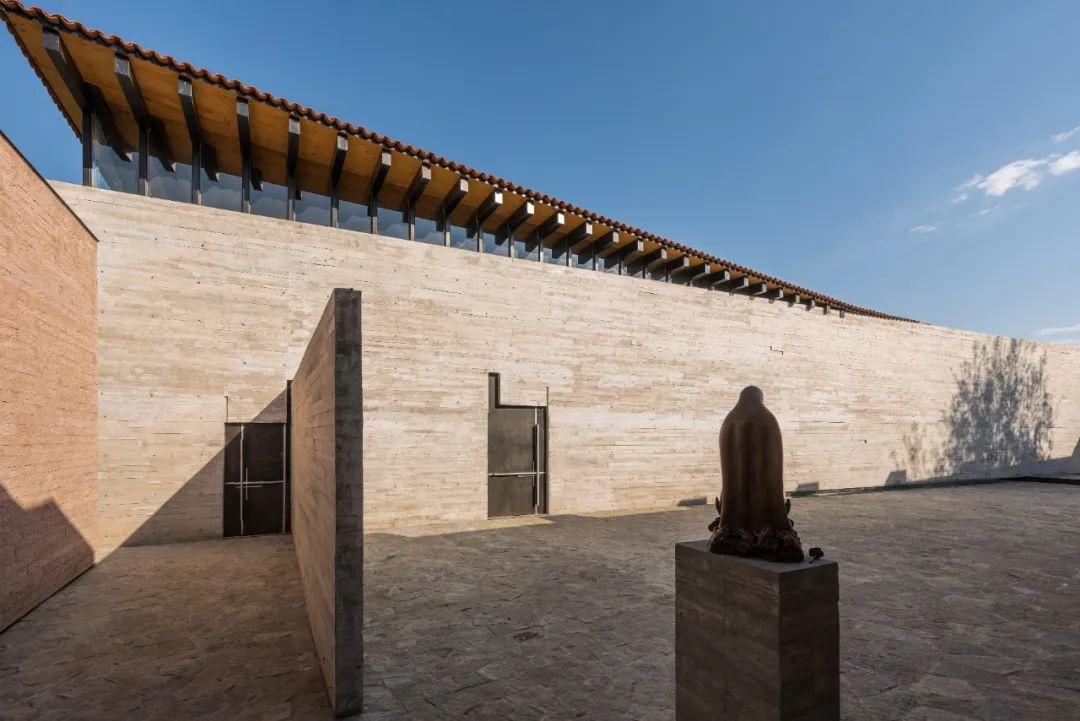
建筑外有一个入口庭院,以雕花的石墙进行围合,并与卫生间、圣器室和教堂的内部空间相呼应。在石头和混凝土材料围合的空间内,山间的风景可以尽收眼底。
Outside, the project has an access patio that works as an atrium, built with carved stone, and communicates to the restrooms, the sacristy and the chapel's interior. This common space is surrounded by two massive elements of stone and concrete, that frames the view towards the mountain landscape.
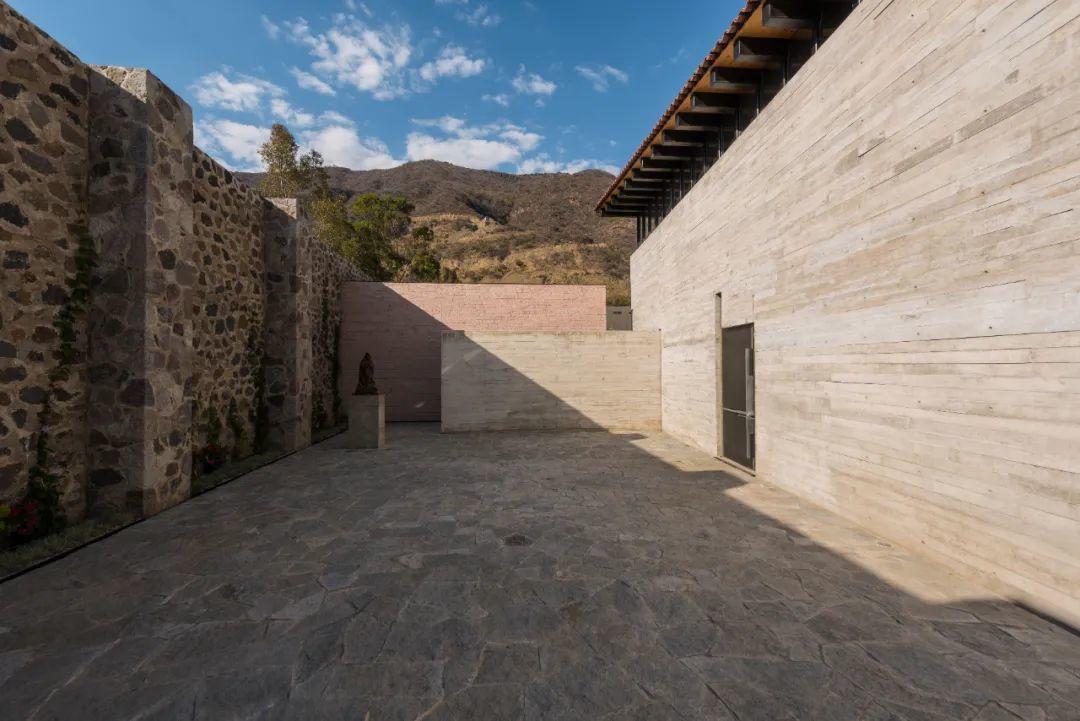
建筑室外庭院与教堂地下室相通,中间放置有一个自制的钢制十字架。在路段的尽头设计有粉色石墙,几何的图案形式增强了庭院的深度。
The uncovered courtyard communicates to the underground crypts, and holds in the middle a steel cross suspended, which was designed and manufactured in-house. This patio crowns to the bottom with a pink stone wall designed with a geometrical path that emphasize the patio’s depth.


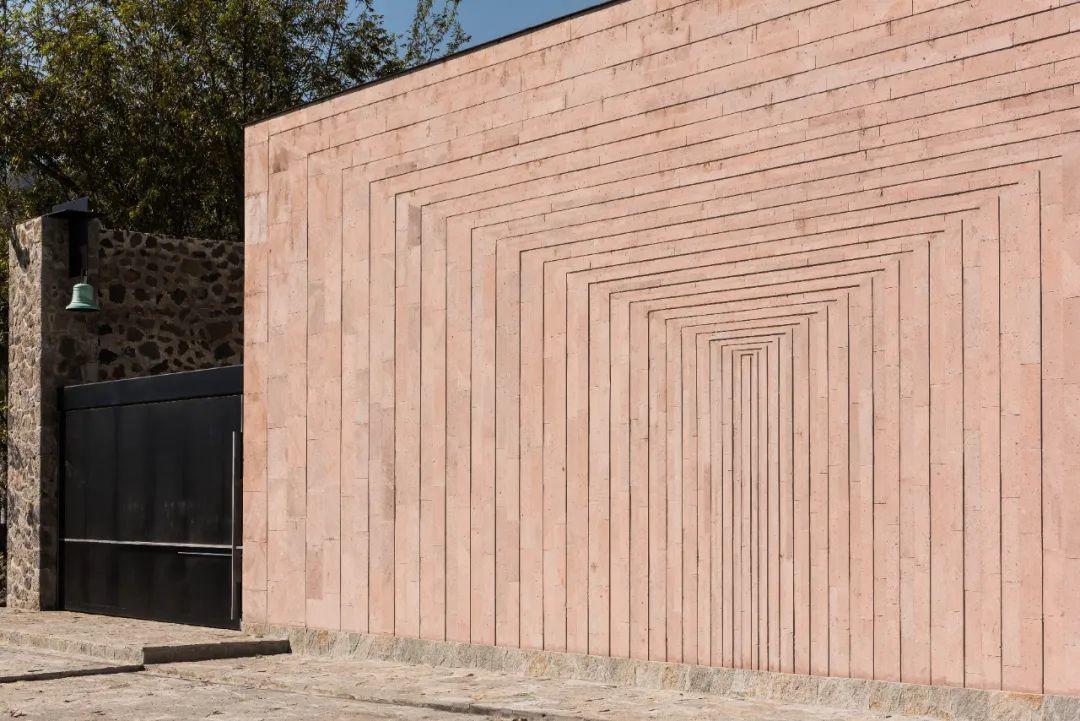
为了促进社区的融合,教堂的入口设置在主干道上。这样,尽管其位于私人地块,居民和游客也可以进入该建筑。
To promote the community integration, the chapel’s access was projected over the main road, in such way the inhabitants and visitors could access the building despite being located in a private plot.
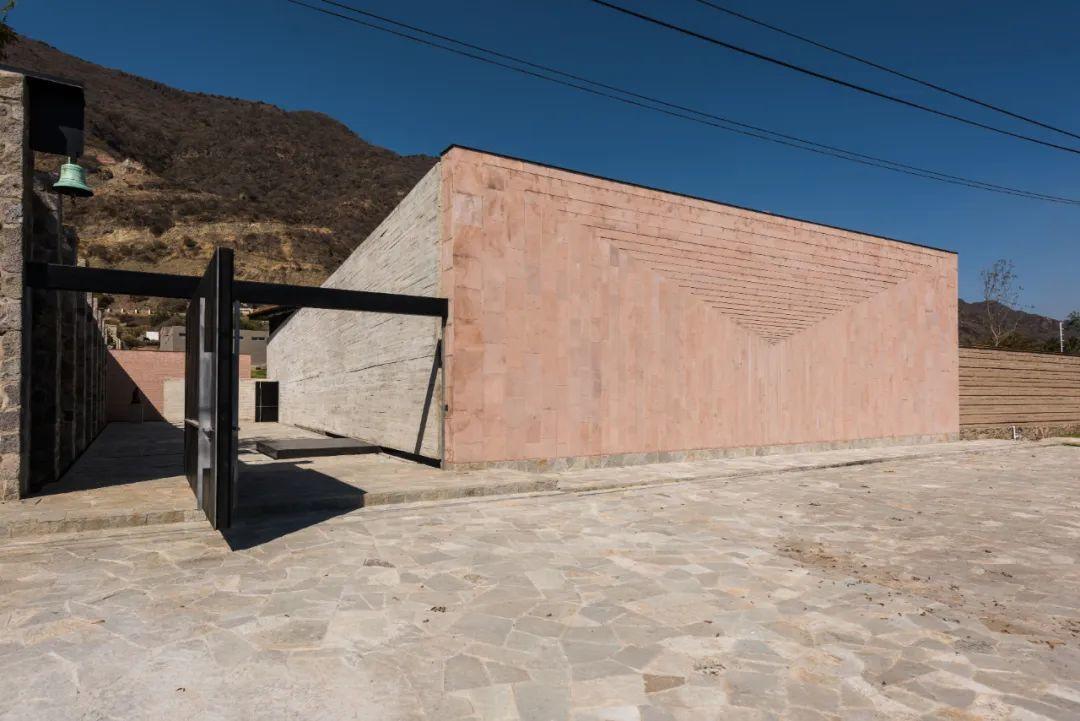
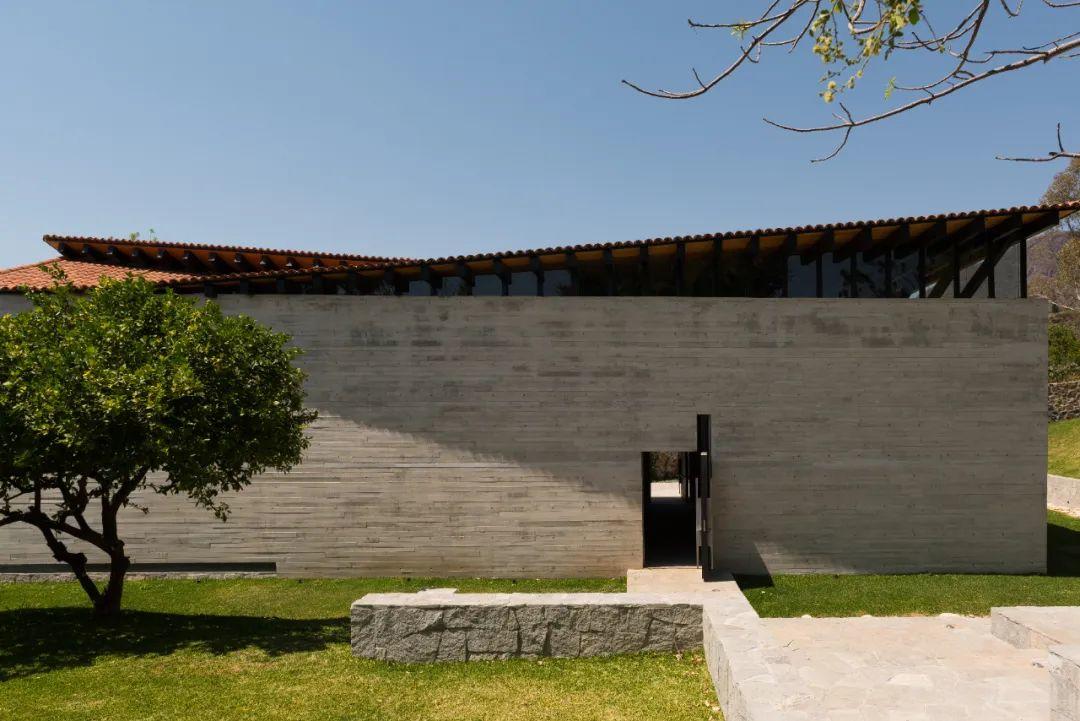
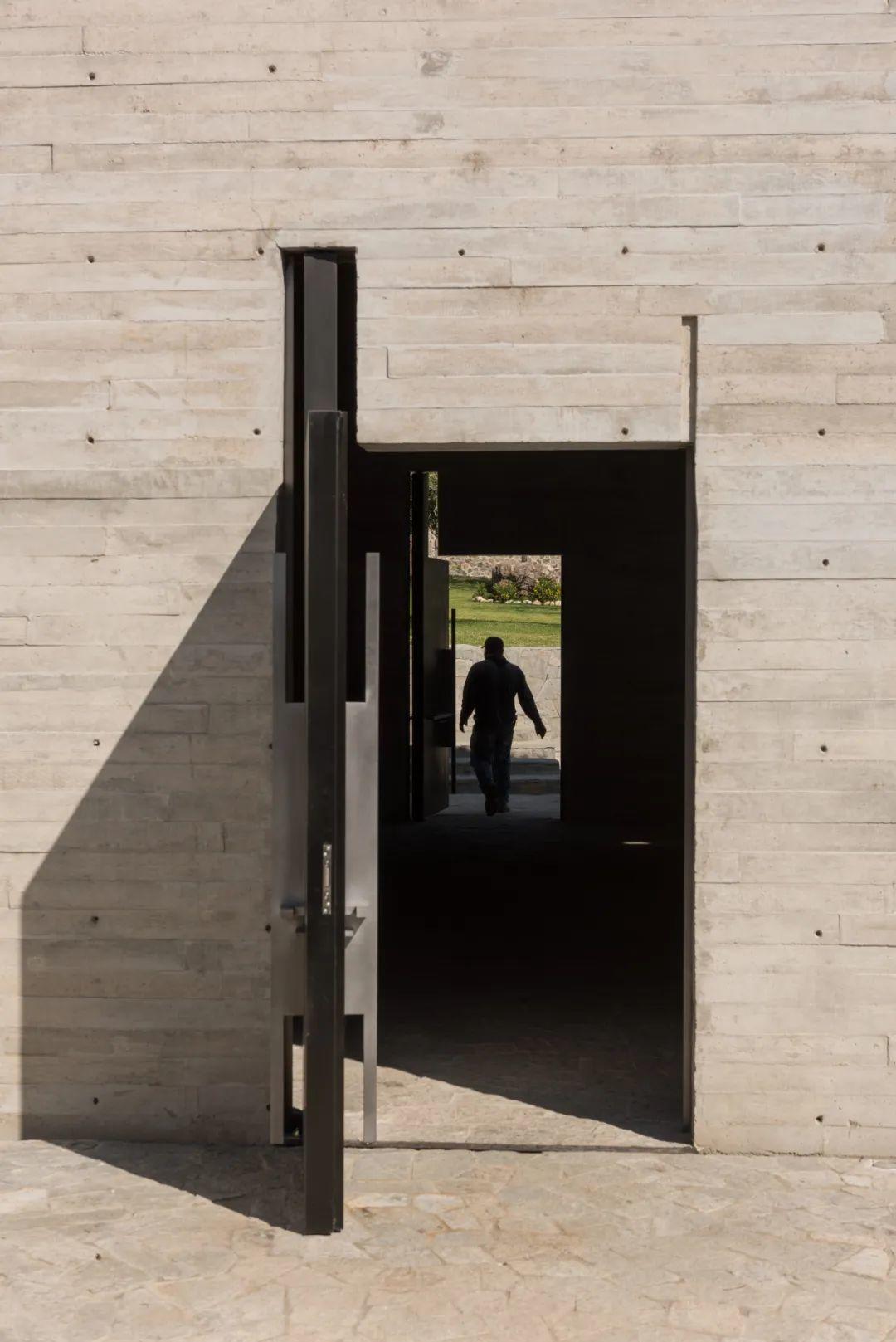
主体量由两面大的混凝土墙和钢结构屋顶组成。屋顶被设计成开放式的双坡屋顶结构,并在内部逐渐转变为平屋顶结构。项目室内由唱诗区、祭坛区,以及可容纳72人的、放置有木质长椅的空间组成。
The main volume is formed by two large concrete walls and a steel structure that shapes the roof. This open structure was designed as a double-pitched roof that changes into a flattened roof. The interior is composed by a 12 wood benches for 72 people, a choir area and the altar area.
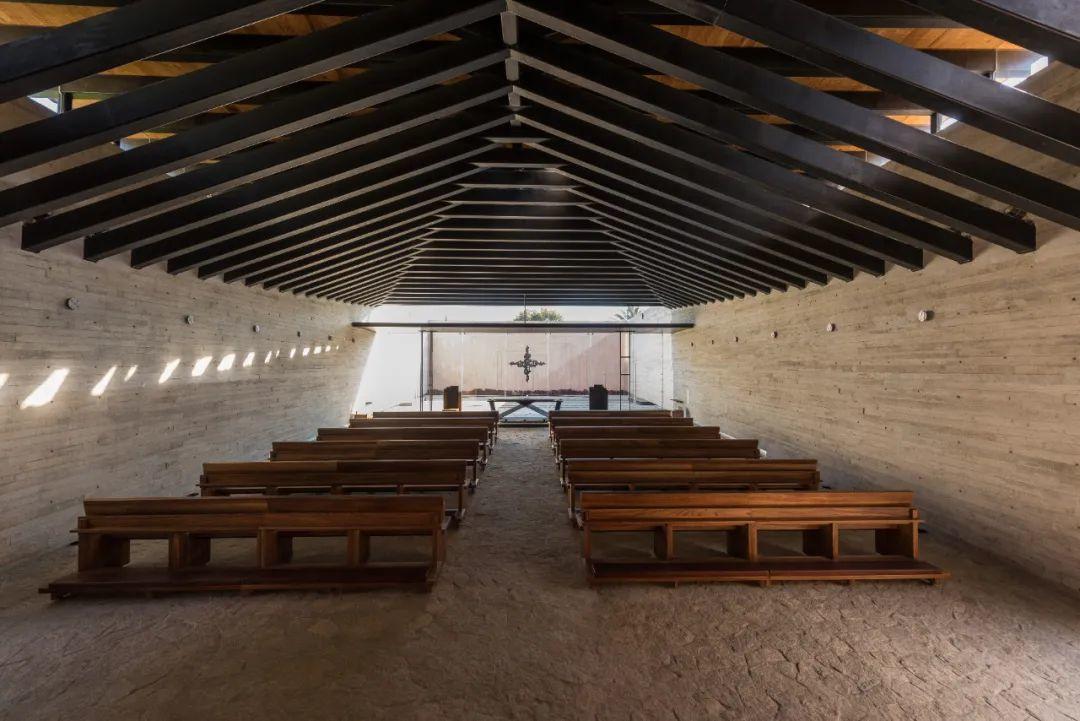
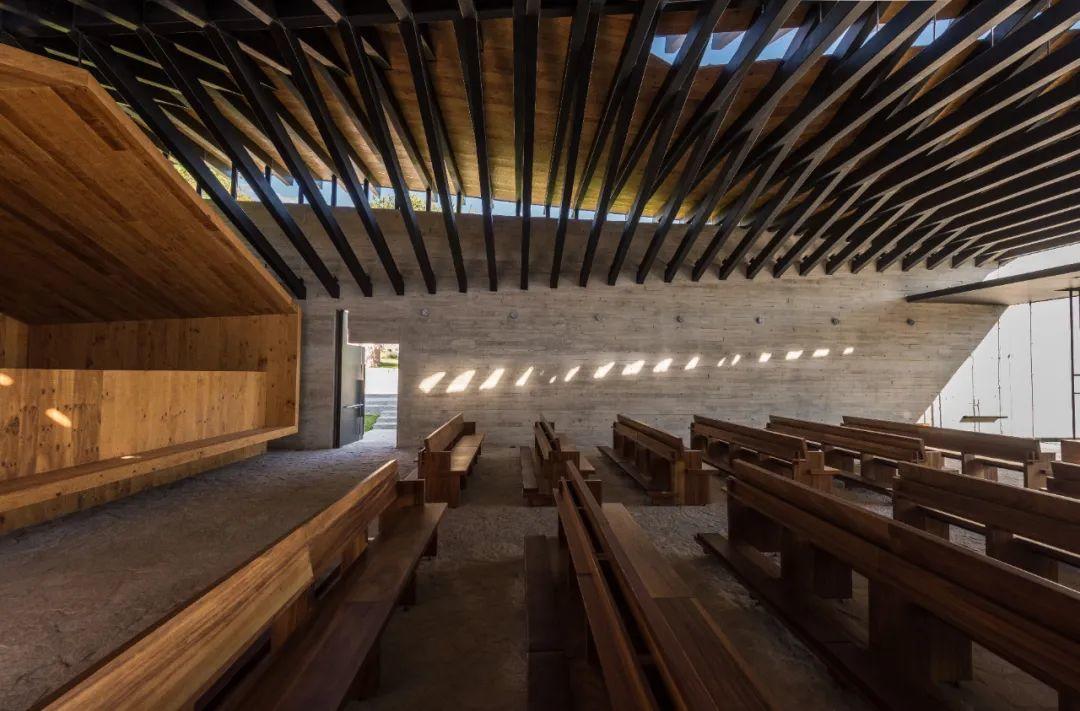

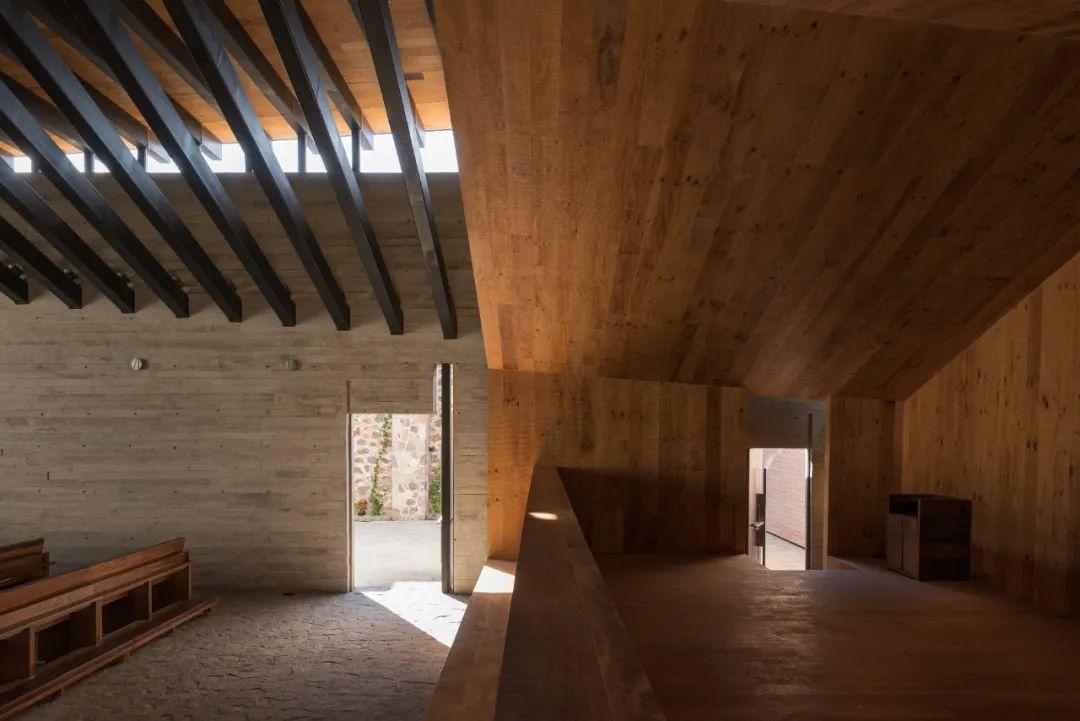
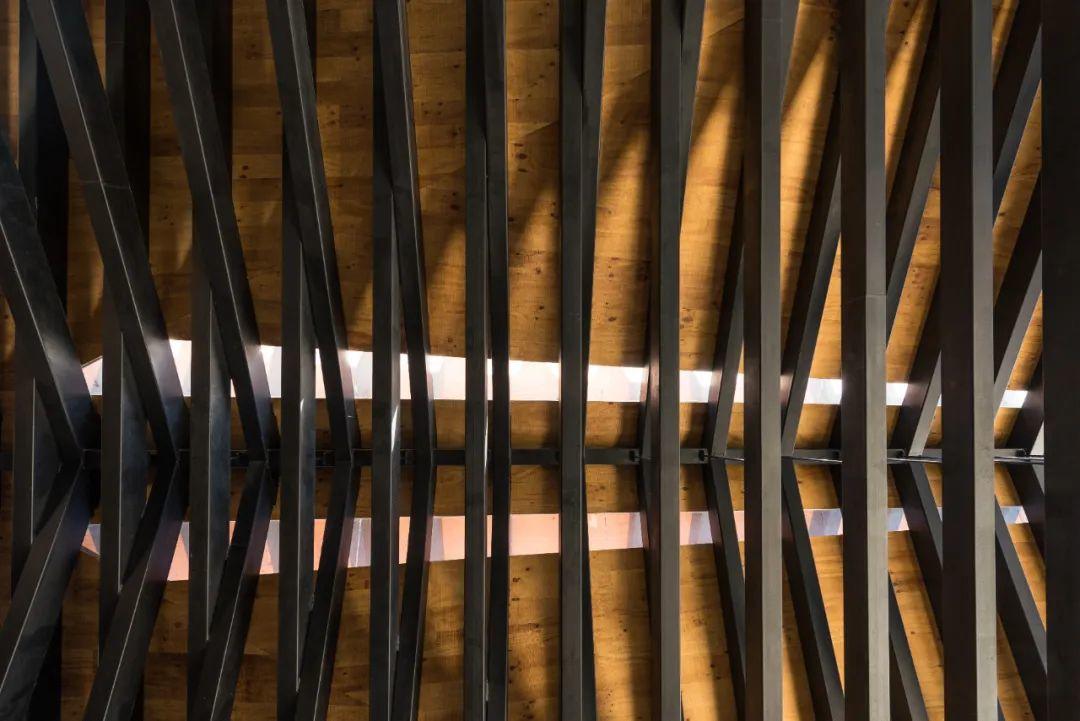
设计旨在创建一个具有小教堂基本功能的、简单的礼拜场所,通过对自然光和材料的处理,创造出静谧的、打动人的空间氛围。
Our objective was to create a place of worship with a materiality and simplicity defined by a chapel's essential elements, where the natural light entrance and play of textures creates a serene and emotive environment.
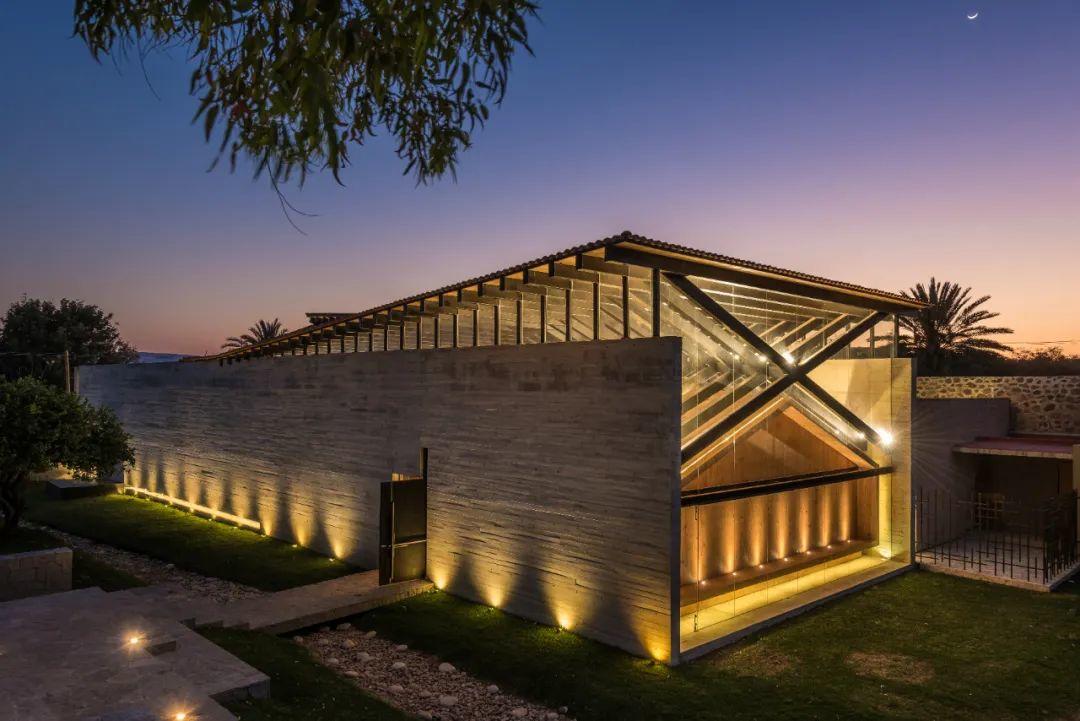
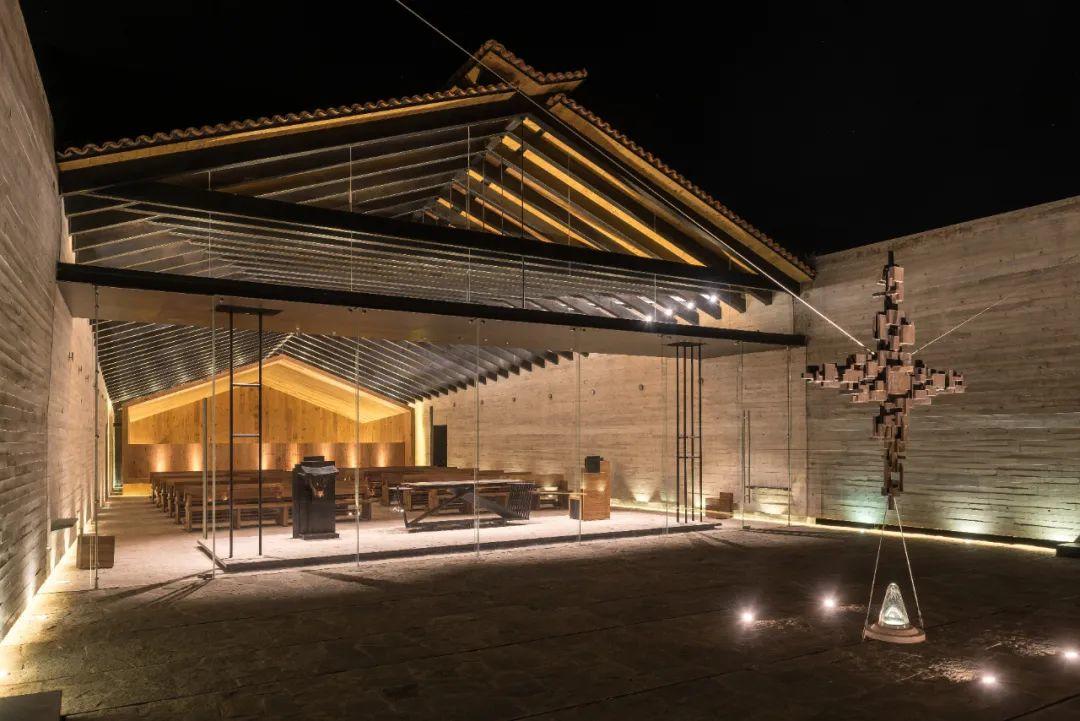
设计图纸 ▽

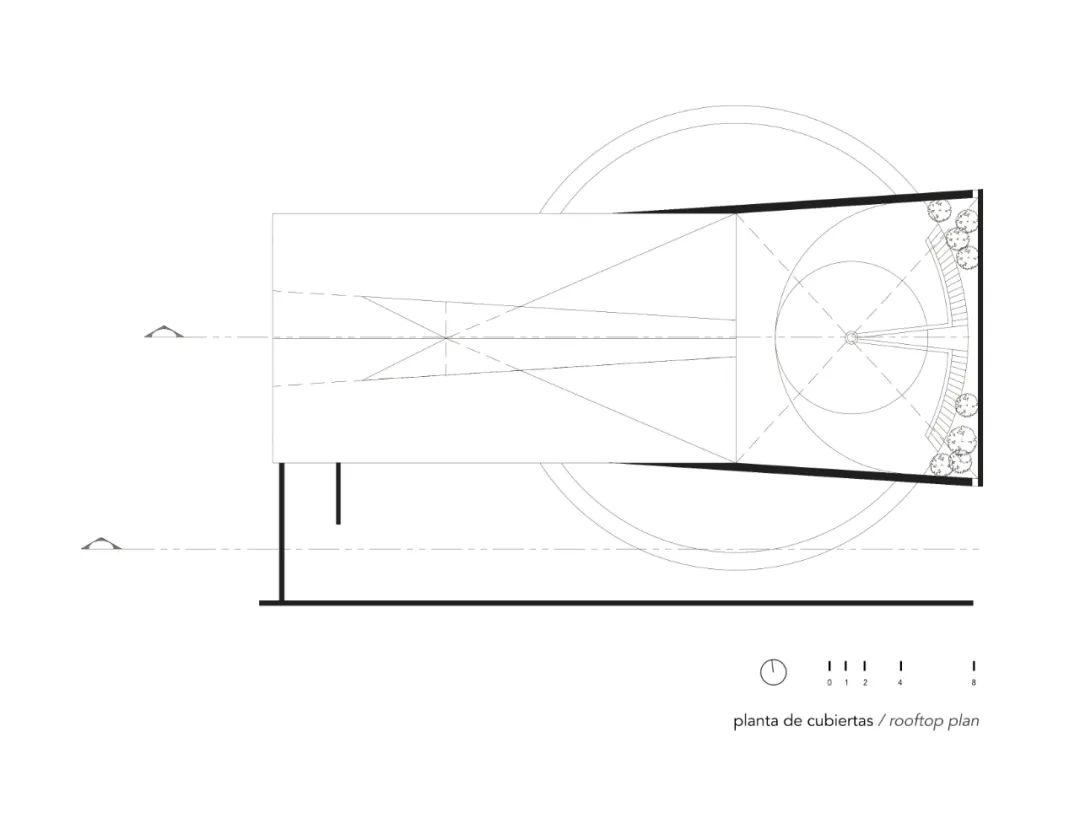
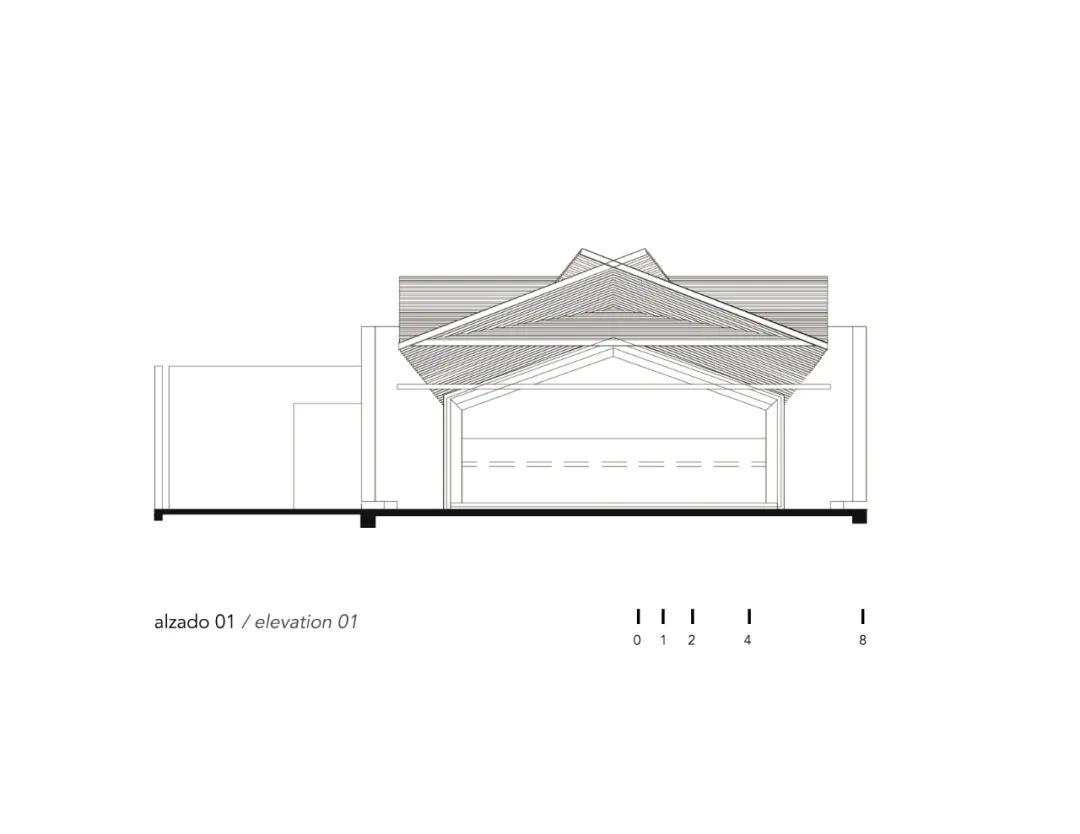
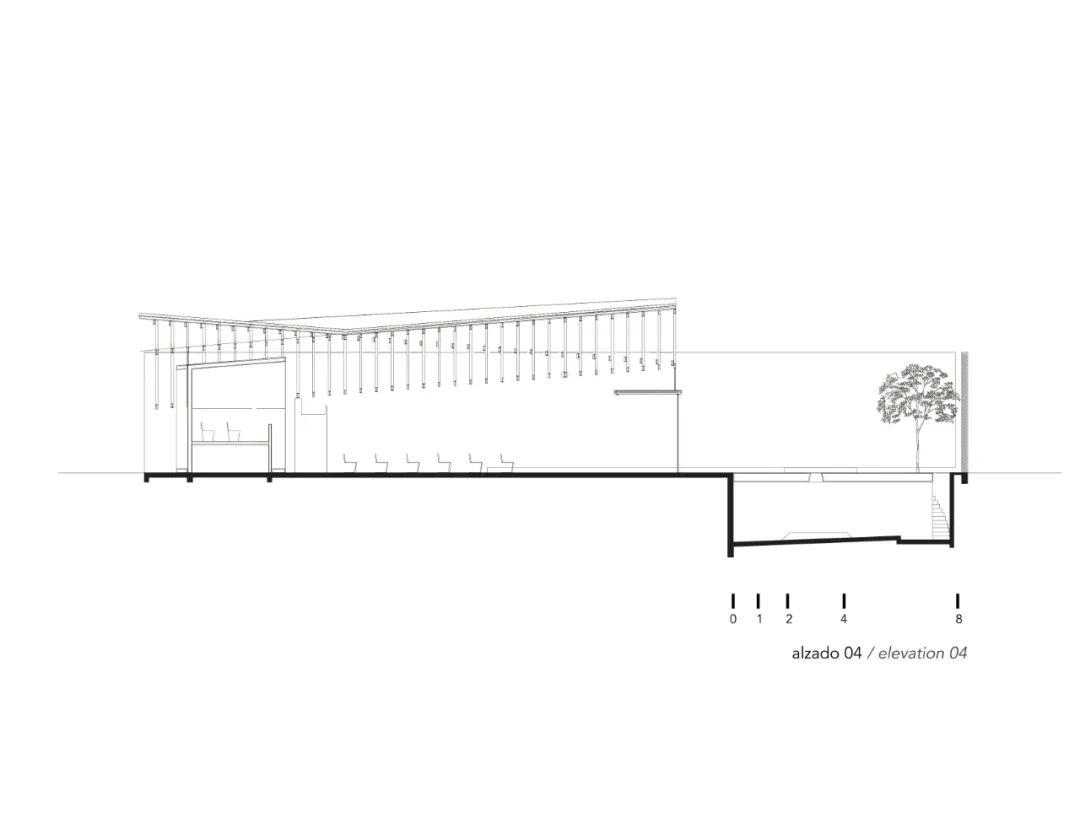
完整项目信息
Project name: RLJ Chapel
Office: Ricardo Yslas Gámez Arquitectos
Lead architect: José Ricardo Yslas Gámez
Collaborators: Alejandro Beyer, Jacobo Díaz, Gustavo Ortiz, Jordan de la Paz, Ernesto Ramírez
Construction: RYG Studio, Anteus Constructora
Photography: Jaime Navarro Soto
Built area: 987m²
Location: San Juan Cosalá, Jalisco, México.
Completion year: 2017
本文由Ricardo Yslas Gámez Arquitectos授权有方发布,欢迎转发,禁止以有方编辑版本转载。
上一篇:融入当地沙漠景观:Ayla高尔夫学院 / Oppenheim Architecture
下一篇:生物气候过滤器:3M意大利总部 / MC A建筑事务所