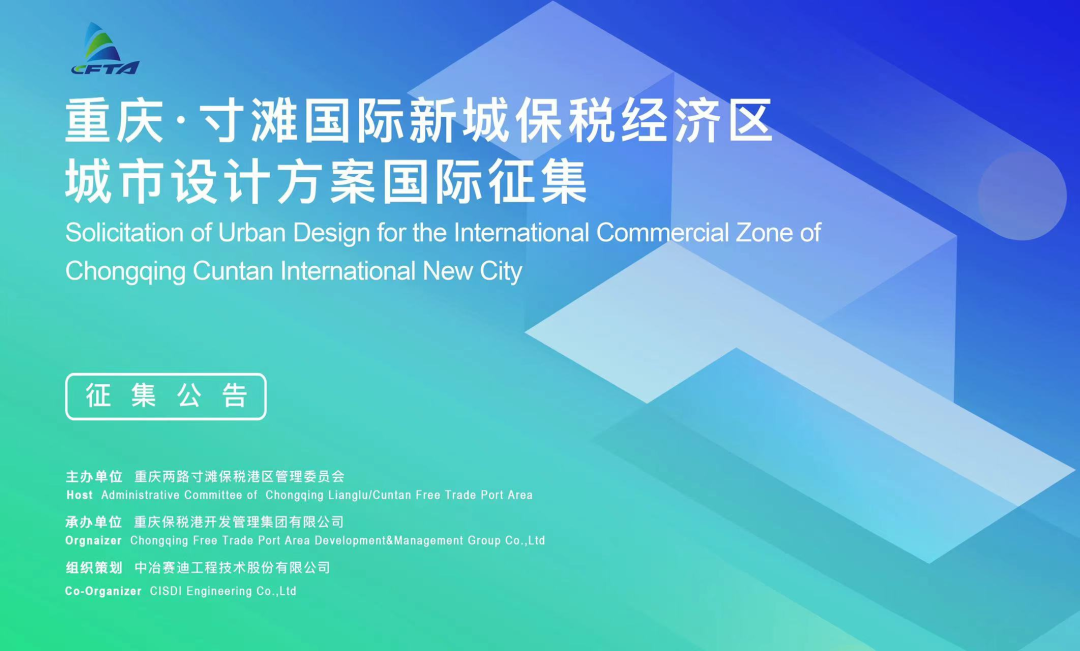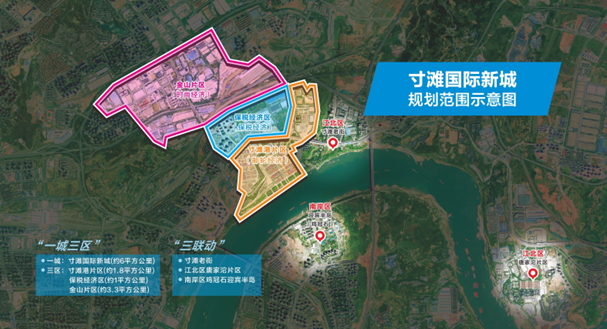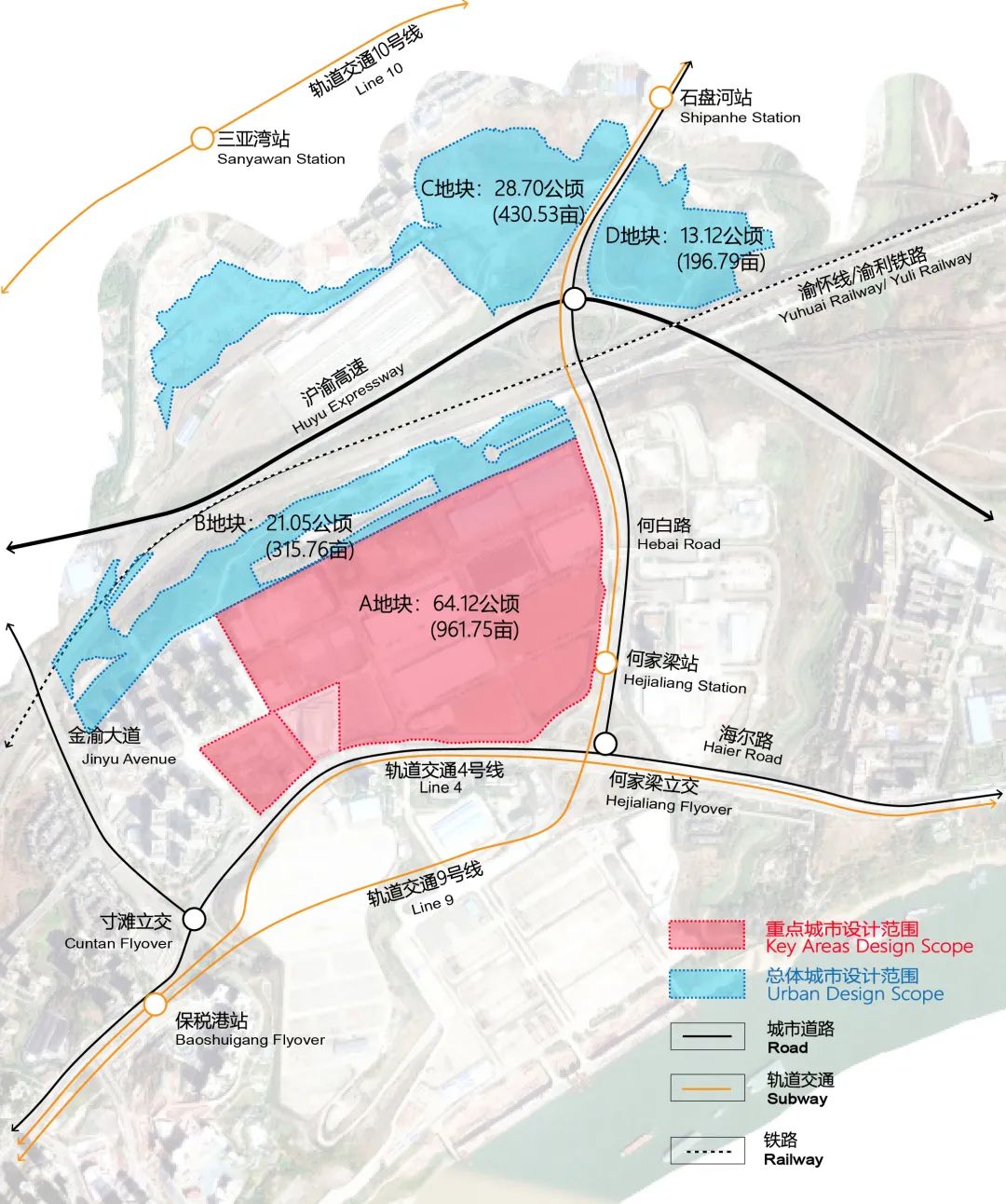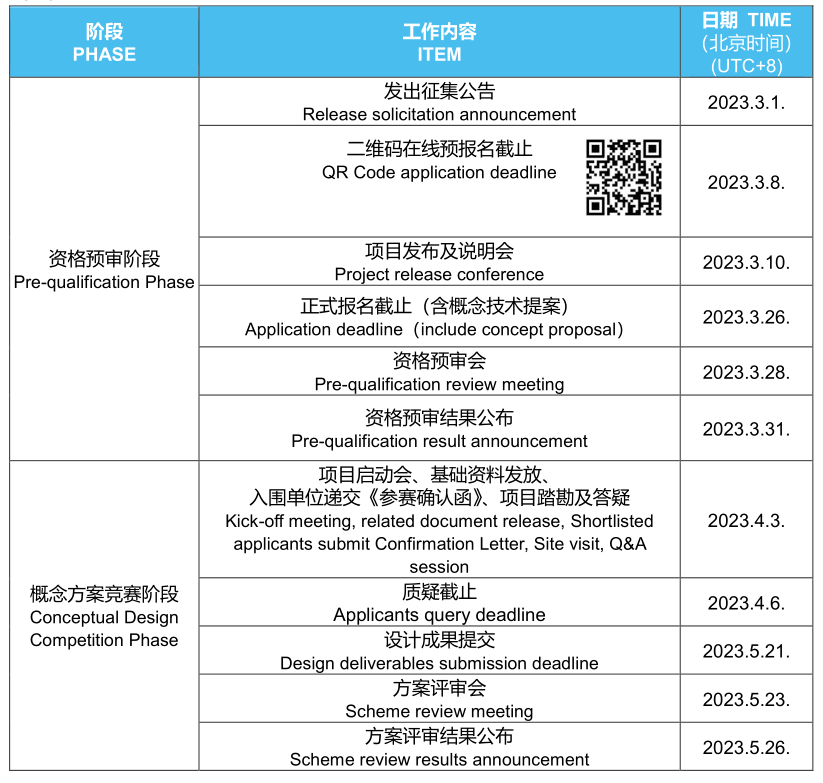
一、项目概况
Ⅰ. Project Overview
(一)项目背景
(I)Project Background
高标准规划建设寸滩国际新城,是全面贯彻落实习近平总书记对重庆提出的营造良好政治生态,坚持“两点”定位、“两地”“两高”目标,发挥“三个作用”和推动成渝地区双城经济圈建设等重要指示要求的具体举措,是实施城市提升行动计划、推进“两江四岸”治理提升、建设国际消费中心城市和国际知名文化旅游目的地的重要内容。
The planning and construction of Cuntan area with high standards is a practice to thoroughly implement instructions on Chongqing proposed by General Secretary Xi Jinping, insisting the positioning and goals of Chongqing as“dual geographic importance, twin goals and parallel progress”, Chongqing’s “three roles” and promotion for the construction of Chengdu-Chongqing Economic Circle. In addition, it is an important part for the implementation of action plan of the urban improvement, for the promotion of the governance improvement of "Two Rivers and Four Banks", and for the construction of an international consumption center city and a global renowned cultural tourism destination.
寸滩国际新城规划面积6平方公里,按照市委、市政府统一部署,坚持“世界眼光、国际标准、重庆特色”,着力建设成为国际消费集聚区和国际消费中心城市核心承载地、城市形态展示新高地、对外开放新窗口。寸滩国际新城保税经济区集聚国际消费、现代服务、国际交往的高端功能,助力寸滩国际新城建设成为国际化、绿色化、智能化、人文化现代城市示范区、“山水之城·美丽之地”的城市名片展示区、现代服务业高质量发展样板区,形成主城核心区“两江四岸”产业能级提升的重要增长极。
Cuntan International New City, with a planned area of 6 square kilometers,adheres to the main principle of"world vision, international standards and Chongqing characteristics" that came up by the Municipal government,and strives to become an international consumption center city,a new highland for city image and a new window for opening to the outside world.The Intenational Commercial Zone of Cuntan International New City is the place for the international consumption, modern service and international communication, supporting Cuntan International New City to become an international, green, intelligent and cultural modern city demonstration zone, a representative zone of" a city of mountains and Rivers a beautiful land", and a high-quality development zone of modern service industry. Forming an important growth pole for upgrading industrial energy level of "two rivers and four banks" in the core area of the main city.
本次国际征集旨在面向全球公开征集最能体现寸滩国际新城保税经济区定位与特色,同时综合考虑具有落地性、兼顾建设成本的城市设计方案。为鼓励国内外优秀机构积极参与,为寸滩国际新城保税经济区发展出谋划策,本次征集预计投入900万元。
The international solicitation aims to solicit practical urban design schemes that can best reflect the characteristics of the International Commercial Zone of Cuntan International New City. In order to encourage the participation of outstanding international and domestic institutions and offer suggestions for the overall development of Cuntan International New City, this solicitation sets a cost input of RMB 9 million.

▲寸滩国际新城示意图
Cuntan International New City
(二)总体定位
(II)Overall Positioning
保税经济区规划面积约1平方公里,重点打造全面融入共建“一带一路”、加快建设内陆开放高地的重要窗口,与邮轮母港区、时尚消费区协同发展,着力打造:
- 全球4.0商务中心活力新地标。充分融合外资、外贸、外经等开放要素资源,促进世界五百强等外资外向型企业聚集,打造国际化的商务中心和重庆商务办公首选区,推动城市不断迭代、升级、进化,建设开放多元、产业聚集、环境友好、高度智慧、充满活力的未来之城;
- 未来国际消费潮流目的地。引入大型国际品牌商业综合体,构建线上线下融合的消费、游戏、娱乐场景,探索建设元宇宙商圈,打造引爆重庆的24小时消费热点区域,形成购物环境友好、潮流、时尚的国际化商圈;
- 国际交往中心和外籍人士聚集区。举办各类国际会议、发布会、小型会展、艺术活动等国际化商务及文体类活动,营造国际化的“MICE”生态活动热力区,充分发挥区域涉外功能优势,持续引入国际化机构组织、行业协会商会,构建一站式涉外服务中心,推动全市外籍人士在区域聚集;
- RCEP先行示范区。统筹打造成渝地区双城经济圈RCEP中心,联动果园港片区、空港片区加强与 RCEP 国家贸易物流往来,推动 RCEP 国家物流、人流、资金流、信息流在区域不断汇聚,成为全市面向RCEP国家经贸往来的窗口。
Chongqing Cuntan Intenational Commercial Zone is about 1 square kilometer (composed of bonded port area, water port function area, comprehensive supporting area and other areas). It focuses on creating an important window to fully integrate into the construction of the "Belt and Road" and accelerate the construction of inland open highland, and coordinated development with the cruise economy in the cruise home port area and the fashion economy in Fashion consumption area.
The area will focus on building:
-The new vitality landmark of the Gen.4.0 international business center.
With the full integration of foreign investment, economic and trade and other open resources.to create an international business center and the preferred business office district in Chongqing. Promote the iterative, upgrade and evolution of the urban, and build a dynamic city of the future that is open and diversified, Industry-intensive, environment-friendly and highly intelligent.
-The international consumer trend destination of the future.
Introducing large international brand commercial complexes, building online and offline integrated consumption, game and entertainment scenes, exploring the construction of the "Metaverse" shopping district, creating a consumption hotspot and 24 hour consumption area in Chongqing, and forming an international shopping district with the friendliest, trendiest and most fashionable shopping environment in Chongqing.
-The international communication center and the gathering area for foreigners.
Strive to hold international conferences and cultural & sports events in this zone, create an international "MICE" ecological vitality hotspot, give full play to the regional foreign-related functional advantages. Continue to introduce international organizations, industry associations and chambers of commerce, build a one stop foreign-related service center, and promote the gathering of foreigners in the city.
- An open and development pilot demonstration zone for RCEP.
Coordinate the development of the RCEP center in the twin-city economic circle in the Chongqing region, linking the Guoyuan port and the Airport Comprehensive Free Trade Zone to strengthen trade and logistics with RCEP countries. promote the continuous convergence of logistics, people, capital and information flow of RCEP countries in the region, to serve as a window for economic and trade exchanges with RCEP countries in the city.
(三)设计范围
(Ⅲ)Design Scope

▲寸滩国际新城保税经济区城市设计项目区位图
Site Location and Design Scope
本次城市设计方案国际征集总体城市设计范围分为四个地块,总面积约127公顷(1904亩)。运用城市设计方法,整体统筹、协调各类空间资源的布局与利用,合理组织开放空间体系与特色景观风貌系统,提升城市空间品质与活力。
具体地块信息如下:
A地块东临何白路,南抵海尔路,占地面积约64.12公顷(961.75亩);
B地块位于渝怀线/渝利铁路南侧,占地面积约21.05公顷(315.76亩);
C地块南临沪渝高速,东接何白路,占地面积约28.70公顷(430.53亩);
D地块西临何白路,南临沪渝高速,占地面积约13.12公顷(196.79亩)。
The urban design scope of this urban design proposal collection is divided into four sites, the total area of this project is about 127 ha, and the specific information is as follows:
The plot A is adjacent to HeBai Road in the east and Haier Road in the south, covering an area of 64.12 ha;
The plot B is adjacent to the Chongqing Yuhuai Railway/Chongqing Yuli Railway in the north, covering an area of about 21.05ha;
The Plot C is adjacent to Shanghai-Chongqing Expressway in the south and Hebai Road in the east, covering an area of about 28.70ha;
The plot D is adjacent to Hebai Road in the west and Shanghai-Chongqing Expressway in the south, covering an area of about 13.12ha.
其中重点城市设计范围为A地块,用地面积约64.12公顷(961.75亩)。通过精细化设计手段,打造具有更高品质的城市地区。结合不同片区功能提出建筑体量、界面、风格、色彩、第五立面、天际线等要素的设计原则,塑造凸显地域特色的城市风貌;从人的体验和需求出发,深化研究各类公共空间的规模尺度与空间形态,营造以人为本、充满魅力的景观环境。
The key area design scope of this project is Plot A, with a land area of about 64.12 ha. Using internationalization design methods, to create a higher quality of urban city. Considering the different district functions and the design principles, suggest building volume, facade, architectural style, color, fifth elevation, skyline and other elements to create a prominent regional features of the city;Based on people's experience and needs to create a human-oriented landscape environment that is full of charm.
项目总可开发建筑体量约为150万㎡,其中A地块约104万㎡,C、D地块体量约45.6万㎡。(现有控规数据,设计单位可根据设计主题提出增加或减少开发建筑体量的合理化建议)
The total building volume of the project is about 1.5 million ㎡, including 1.04 million ㎡ for Plot A and 456,000 ㎡ for Plot C and D. (According to the existing regulatory detailed planning, the applicant can put forward reasonable suggestions to increase or reduce the development building volume according to the design theme).
(四)设计内容
(Ⅳ)Design Content
本次征集旨应充分考虑寸滩片区现阶段功能、交通及用地特征,围绕寸滩国际新城保税经济区发展定位,遵循“ 以人为本〞的设计原则,提倡绿色建筑、生态建筑和节能建筑的理念,突出国际化、智能化、人文化。通过精细化城市设计,协调寸滩国际新城保税经济区和城市整体之间的空间形态、交通组织及环境景观等方面的关系,挖掘地域文化内涵,高品质塑造国际商务中心和国际活力区,推动片区高起点规划、高水平建设、高质量发展,打造寸滩中心、未来之城。
Solicitation of Urban Design for the Cuntan International Commercial Zone aims to openly collect the most creative and practical urban design schemes that can best reflect the characteristics of Cuntan.The design of the project should fully consider the current function, traffic and land use characteristics of Cuntan District, and focus on the development orientation of theInternational Commercial Zone, follow the design principle of "people-oriented" advocates the concept of green buildings, ecological buildings and energy-saving buildings, highlighting intelligence, humanity, individuality, freedom and efficiency. Through refined urban design, coordinate the relationship between the International Commercial Zone and the whole city in terms of space form, traffic organization and environmental landscape, excavate the regional cultural connotation, shape the international business center with high quality, and promote the high starting point planning and high level of the area Construction, high-quality development.
参赛者应深入研究的议题包括但不限于如下:
Topics that applicant (consortium) should study in depth include but are not limited to the following:
- 功能布局与空间结构
充分统筹考虑A、B、C、D四个地块的功能布局及地块间的空间联系。合理有序规划写字楼(其中含地标办公建筑)、商业配套、居住、酒店、会议中心、全民活动中心、图书馆、公园等功能设施。
- Functional layout and spatial structure
The functional layout of the four plots A, B, C and D as well as the spatial connection among them should be fully considered. Reasonable planning of office buildings, commercial facilities, apartments,hotel, conference center, civic center, library, park and other functional facilities.
- 城市风貌与天际线
因地制宜结合区域整体山水格局,合理处理城市与自然要素的空间关系,结合地块功能业态研究建筑外立面,塑造优美的城市整体形象,研究城市天际线及建筑形态。重点研究场地内面向未来的地标性建筑的形象塑造、对外昭示性等方面。
- City feature and skyline
Based on local context and the city landscape pattern of the region, reasonably considering the spatial relationship between the city and natural elements, studies the building facades combined with the plot functions and business types. The city skyline and building facade should be integral considered. The potential landmark building to be built in the site should be detail studied, such as the architectural appearance, characteristic and other aspects.
- 开放空间与生态景观
充分考虑场地地形高差与坡地,研究城市生态空间、公共空间,突出地域文化、人文精神和场所功能性与体验性,统筹安排与城市功能高度契合、人与自然和谐互动的开放空间系统。
- Open space and Eco-landscape
This project should take full account of the site topographic elevation difference, urban ecology, public space. Meanwhile, regional culture and local customs should be considered in the scheme, and open space system should be arranged as a whole.
- 地上地下交通组织体系
一体化考虑地上人行系统与地下交通组织与连通。充分考虑地形特点,着重考虑地下交通系统,构建地面行人友好型的交通出行环境。设计方案应统筹考虑对外交通的可达性,内部慢行系统组织。
- Organization system of above-ground and underground transportation
The topography characteristics should be fully considered and the underground transportation system should be emphasized to build a pedestrian friendly transportation environment on the ground. The accessibility of external traffic and the organization of internal slow traffic system should be organized integrally.
- 充分考虑与周边四个地铁站的TOD片区开发融合(石盘河站、何家梁站、保税港站、三亚湾站)
- Fully consider the development and integration of the TOD area with the four surrounding subway stations (Shipanhe Station, Hejialiang Station, Bonded Port Station, Sanya Bay Station).
- 着重考虑与邮轮母港区、时尚消费区的协同及差异化发展
- Give full consideration to regional linkage with the surrounding area, such as cruise home port area and fashion consumption area.
- 智慧低碳与经济性
融合面向未来的智慧城市理念、低碳绿色技术,同时考虑落地性与经济性。
- The concept of smart city, low-carbon city and the development cost
The scheme should consider the feasibility and development cost, and integrate the future-oriented smart city concept and low-carbon green technology.
二、征集规则及征集程序
Ⅱ. Solicitation Rules and Procedures
(一)征集程序与日程安排
(Ⅰ)Solicitation Procedures and Schedule

注:主办单位、承办单位保留修改日程的权利,如有变动,组织策划单位将及时通知。
Note: The host and organizer reserve the right to modify the schedule. If there is any change, the Co-organier will notify in time.
(二)征集规则
(Ⅱ)Solicitation Rules
本次城市设计采取公开征集的方式,分为两个阶段进行,第一阶段为资格预审阶段;第二阶段为概念方案竞赛阶段。
The solicitation adopts the method of open solicitation with three stages, namely Pre-qualification, Conceptual design competition phase.
1.资格预审阶段
(1)每个参赛的申请人需提供1个概念技术提案(仅需提供1个);
(2)资格预审评委会由5名专家代表组成;
(3)资格预审评委会将对参赛申请人的报名文件及概念技术提案进行综合评审(暗标),择优选定6个无排序的入围团队及2个有排序的备选团队。
1. Pre-qualification
(1) Each applicant (consortium) shall submit only 1 concept proposal.
(2) The Pre-qualification Review Committee is comprised of 5 experts.
(3) The Pre-qualification Review Committee shall review the application materials such as the concept proposal (closed bid), and Credit Documents of applicants (consortiums). The Pre-qualification Review Committee shall select 6 shortlisted applicants without ranking to enter the next stage through open ballot (elimination round by round). 2 alternative applicants with ranking also will be determined.
2. 概念方案竞赛阶段
(1)策划组织单位向确认参与方案设计的入围团队发送第二阶段设计基础资料,并组织实地踏勘,入围团队需派项目负责人、主创设计师及主要设计人员出席踏勘;
(2)入围团队按相关规定及设计任务书要求,提交城市设计方案成果文件(暗标),每个入围团队需提供1个概念方案(仅需提供1个);
(3)方案评审委员会由7名专家组成;
(4)方案评审委员会将对6位入围团队提交的概念方案设计成果进行详细审阅,充分讨论,通过记名投票、逐轮票决的方式,择优选定本次方案征集的一等奖(1名)、二等奖(1名)、优秀奖(3名)、入围奖(1名)。
2.Schematic Design
(1)The Co-organizer will release basic design materials to shortlisted applicants (consortiums) and organize a site survey and Q&A session. The project leader, chief architects, and major team members of each shortlisted applicant shall attend the site survey and Q&A session.
(2)The shortlisted applicants (consortiums) shall submit urban design deliverables according to the requirements of the Design Brief and relevant materials. Each applicant shall submit only 1 design scheme.
(3)The Scheme Review Committee is comprised of 7 experts.
(4)The Scheme Review Committee shall review the design deliverables in an anonymous format carefully and conduct a full discussion. The Scheme Review Committee will determine 1 First Prize Winner, 1 Second Prize Winner, 3 Third Prize Winner, and 1 Nomination Award.
三、报名要求
Ⅲ. Application Requirements
(一)基本要求
(I)Basic Requirements
1.参赛申请人须是国内外合法注册的独立法人企业或机构;法定代表人为同一个人的两个及两个以上法人、母公司、全资子公司及其控股公司,视为同一申请人,不可同时报名。
2.不接受个人或个人组合的报名。
3.接受联合体参赛,联合体成员数量不超过3家。联合体各方需签署具有法律效力的《联合体协议》,并明确牵头单位、各方工作内容及工作量分配等。联合体各方不得再单独或以其他名义与其他企业或机构组成其他联合体报名。
1. Applicants shall be corporate enterprises or institutions legally registered at home or abroad. Two or more legal entities, parent companies, wholly owned subsidiaries and their holding companies with the same person acting as legal representative are regarded as the same applicant who shall not apply for the same project at the same time.
2. Individual or team of individuals are not accepted.
3. Consortium with no more than 3 members is accepted. Consortium members shall sign the Consortium Agreement legally and specify the leading member and work distribution. Each member in the consortium shall not apply for the solicitation alone or join another consortium in other names with other enterprises or institutions.
(二)资质及业绩要求
(II)Qualification and Performance Requirements
1. 申请单位(含联合体)不设资质要求。
There is no qualification requirement for application.
2. 申请单位(含联合体)要求在2018年3月1日后拥有2项以上(含2项)对标城市设计业绩。
The applicant (including the consortium) is required to have more than 2 (including 2) benchmarking urban design achievements after March 1, 2018.
3. 主创设计师须由在2018年3月1日后主持过1项以上(含1项)对标项目(城市重点片区的城市设计)的设计师担任。
The designer-in-chief is required to have more than 1 (including 1) benchmarking urban design achievements (key urban development area) after March 1, 2018.
(三)申请单位要求
(Ⅲ)Requirements Of Applicant (including consortium)
主创设计师须直接参与负责本项目,参与本次方案征集全过程,包括但不限于出席踏勘答疑会及方案汇报等。如发现主创设计师与资格预审报名文件所提交人员不符,主办单位有权取消该团队的参赛资格。
为保证设计人员对本次方案征集的背景和相关要求有准确理解,主要设计人员中应至少有一名以汉语为母语的成员。
The project leader and chief designer must directly participate in the project and the whole process of the scheme collection, including but not limited to attending the survey Q&A meeting and the scheme report. If the project leader and chief designer are found to be inconsistent with the personnel submitted in the pre-qualification application document, the organizer has the right to cancel the team's qualification.
In order to ensure that the designers have an accurate understanding of the background and relevant requirements of this scheme solicitation, at least one member of the main designers should be native Chinese speaker.
四、方案征集流程及要求
IV. Scheme Collection Process and Requirements
(一) 征集公告发布
(I)Publication Of Solicitation Announcement
组织策划单位发布《征集文件》及项目基础资料。
The organizer issues the Solicitation Document and the basic data of the project.
(二) 申请单位提交资格预审报名文件
(II)Applicant Submits Pre-qualification Application Documents
1.资格预审报名材料
构成如下:
- 报名文件
- 概念技术提案
- 电子文件(U盘)
1. Pre-qualification application materials:
The composition is as follows:
.Registration Document
.Concept Proposal - Booklet and Concept Proposal - Presentation Boards
.Electronic Documents (USB Flash Drive).
(1)报名文件
纸质版编制规格及数量:
A4规格竖版,1式 6份,双面彩色打印,软皮简装(推荐胶装),具体模板详见附件。
报名文件包含内容依次如下:
①报名文件封皮,详见附件——报名文件封皮;
②征集报名函,详见附件——征集报名表。需在表后提供营业执照或有效机构注册文件(如为联合体,各成员需分别提供)、资质证书文件、法定代表人身份证扫描件。法定代表人若为外籍,可附护照扫描件。
③联合体协议书(若需),详见附件——联合体协议书;
④申请单位对标项目业绩:需提供单位近五年内(2018年3月1日以后)城市设计对标业绩,详见附件——申请单位对标项目业绩表;
⑤拟派主创设计师情况及业绩:项目主创设计师近五年内(2018年3月1日以后)城市设计相关业绩(盖章的设计成果扉页或获奖证书),详见附件——主创设计师对标项目业绩表;
⑥团队主要设计人员构成表:参与本次投标的设计人员应为其所属申请单位(含联合体)的在册人员,详见附件——团队主要设计人员构成表;
⑦征信承诺函:联合体各方需各自填写,并加盖公章和签字。所有报名参赛申请人必须具有良好的商业信誉及财务状况,参赛申请人无须提供证明材料,但主办单位如有疑问,有权在方案征集过程中要求查验相关材料。凡经查询有失信记录、被列入受惩黑名单或财务状况处于被接管、冻结、破产状态的,将被取消参赛资格。
(1)Registration Document
Specifications and Quantity of Credit Documents (in paper form):
A4 size vertical layout, in 6 duplicates, double-sided color printing, simple binding with soft cover (adhesive binding is recommended), Please see the appendixes for the specific templates.
The contents of the enterprise credit documents and the application form shall be as follows:
. The cover of the registration document, please see Appendix, - Cover of the registration document foe details.
. Application Form for the Solicitation. Please refer to Appendix - Application Form for the Solicitation for details. It is required to provide the business license or valid organizational registration documents (if the applicant is a consortium, each member of the consortium shall provide the above documents separately), qualification certificate documents, and scanned copies of the ID card of the legal representative after the form. If the legal representative is a foreigner, a scanned passport is accepted.
. Consortium agreement (if necessary). Please see Appendix - Consortium Agreement;
. Supporting documents on project performance of the applicant (including the consortium): it is required to provide the benchmarking performance on urban design of the applicant in the past five years (after March 1, 2018) (the letter of acceptance or the cover of the design contract, the key page and the seal signature page). See Appendix-Performance Form of the Applicant's Benchmarking Project for details;
. Performance certification documents of the chief designer: relevant achievements in urban design gained by the chief designer in the past five years (after March 1, 2018) (the title page of the sealed design results or the award certificate). See Appendix - Performance Table of the Benchmarking Project of the Chief Designer for details;
. Table of the main designer(s) of the team: the designer(s) participating in this bidding shall be the registered personnel of the application unit (including the consortium) to which they belong. See Appendix - Table of the Main Designer(s) off the Team for details;
. Letter of commitment for credit investigation: each party of the consortium shall fill in the letter and affix its official seal and signature. All applicants for entry must have good business reputation and sound financial status. The applicants need not provide proof materials. However, the guiding unit, the organizer has the right to ask for relevant materials to be checked during the scheme collection process if there is any doubt about that. Those will be disqualified with a record of dishonesty, blacklisted or in the financial state of receivership, freeze or bankruptcy.
(2)概念技术提案
①概念技术提案文本(暗标):
概念技术提案可采用多种形式表达设计核心意图与想法,主要内容包含但不限于背景解读、场地分析、具有参考价值的案例研究、设计理念及技术路线、定位及策略、空间结构及功能布局,概念平面图、对标志性建筑的设计思考及能表达概念技术提案特点的内容。
纸质版编制规格:
A3横板规格,封面需标注“寸滩国际新城保税经济区城市设计 概念技术提案”、和“正/副本”。不超过10页(不含封面封底及扉页),建议单面彩色打印,胶装,软皮封面。
提供1套正本及5套副本,并确保正本与副本内容完全一致,如出现不一致,以正本为准。
②概念技术提案展板(暗标):
包括但不限于空间结构、功能布局、概念平面图等。
编制规格:
A0竖版规格,2张,KT裱板,黑色包边,于右下角使用阿拉伯数字编号“1“、”2“(阅读顺序)。
(2)Concept proposal
1) Concept Proposal – Booklet(closed bid):
Conceptual proposal can express the core intention and idea of design in various forms, including but not limited to background interpretation, site analysis, reference cases,design concept and technical route, positioning and strategy, spatial structure and functional layout, conceptual plan, Ideas of the landmark building RCEP central building (including office buildings, shopping malls and hotels) and Content that can express the characteristics of the concept proposal.
Specifications and Quantity of Credit Documents (inpaper form):
A3 horizontal plate specification, the cover should be marked with "Chongqing Cuntan Activity Zone Urban Design Concept Proposal", and "original/copy". No more than 10 pages (excluding the front cover, back cover and title page). It is recommended to print single-sided color, glue binding and soft leather cover.
Provide 1 set of original and 5 sets of copies, and ensure that the contents of the original and the copies are completely consistent. In case of any inconsistency, the original shall prevail.
2) Concept Proposal - Presentation Boards(closed bid):
Including but not limited to spatial structure, functional layout, conceptual plan, etc.
Preparation specification:
A0 vertical plate specification, 2 sheets, KT mounting plate, black binding, Arabic numeral number "1", "2" in the lower right corner (reading order).
(3)电子文件(U盘)
电子文件以U盘形式提交。参赛申请单位(含联合体)需确保电子文件与纸质文件及展板内容完全一致,如出现不一致时,以纸质文件为准。电子文件内容组成包括:
①企业资信文件及报名信息表:同时提供可编辑的DOC/DOCX格式文件及盖章扫描版PDF格式文件(接受电子章)。
②概念提案文本及展板:PDF格式(无需盖章扫描)。
(3)Electronic Documents (USB Flash Drive)
Electronic documents shall be submitted in duplicate on USB flash drive. The applicant (consortium) should ensure that the contents of the electronic documents are exactly the same as the paper documents. In case of any inconsistency, the paper documents shall prevail. Contents of the electronic documents:
.Registration Document: Provide both an editable DOC/DOCX and a scanned document of the stamped and signed original copy in PDF. Digital stamp is accepted.
.Concept Proposal-Booklet and Concept Proposal-Presentation BoardsProvide a PDF format. Not required to be a scanned document of the stamped copy.
注:
报名文件、电子资料U盘分别独立包装为2个文件袋后,一起密封在一个大包装中。密封袋或密封盒上需贴上经盖章的报名文件封皮,格式同报名文件封皮,密封袋或密封盒的封口处应加盖申请单位(含联合体)公章(或张贴盖公章或电子签章的封条);
文本正本封面背面右下角标明申请单位(含联合体)名称并盖章,并用不透明纸盖住密封。文本副本、展板文件、U盘和电子文件上不得标示任何表明身份的标记。
Note:
The enterprise credit documents and the application form for solicitation, the original and copies of the conceptual proposal, and the USB flash disk containing the electronic data are to be packaged into three file bags respectively and sealed together in a large package; The conceptual proposal display board is to be sealed separately. The sealed packages (bags or boxes) of the application documents shall be affixed with a cover indicating the application document names and an official seal. The text format of the cover is the same as that on the envelope of the application document. The seal of the sealed bag or box shall be affixed with the official seal of the applicant (including the consortium) (or affixed with a sealing bar carrying the official seal or containing an electronic seal);
The signature and official seal of the applicant (including the consortium) shall be put on the lower right corner at the back of front cover for the original copy, which shall be sealed with opaque paper. The text copies, display board documents, USB flash drives and electronic documents shall not be marked with any identification signs.
2.资格预审文件递交方式
报名文件可现场递交或邮寄提交。
若以邮寄方式提交,则以文件到达时间为准。在报名截止时间后送达的材料不予受理,且不接受传真、电子邮件等线上的应征。在报名文件递交后,申请单位(含联合体)不能撤回其报名文件。
2. Submission method of prequalification documents
Registration documents can be submitted on-site or by mail.
If you submitted by mail, the arrival time of the document shallbe taken as the submitting time. Materials delivered after the registration deadline will not be accepted, and online applications such as those through fax or by email will not be accepted. After the application documents are submitted, the applicant (including the consortium) cannot withdraw their application documents.
3.报名时间与文件递交时间地点
(1)在线预报名
二维码在线预报名截止日期为2023年3月8日17:00(北京时间)。

(2)正式报名
正式报名截止日期为2023年3月26日17:00(北京时间)。
现场递交及邮寄地址:重庆市渝中区双钢路1号中冶赛迪8栋
收件人:何女士 +86-13752939209 赵女士 +86-13883937872
现场递交报名文件时间:2023年3月26日,9:00—17:00,逾期抵达的材料不予受理。
技术咨询:胡女士 +86-13983221040 徐女士 +86-18502303902
3. Application Deadline and Submission of Prequalification Documents
(1) QR Code application
QR Code application deadline is 17:00 on March 8, 2023 (Beijing time).

(2)Formal Application(include concept proposal)
The deadline for formal registration is 17:00 on March 26, 2023(Beijing time) .
On-site delivery and mailing address: Building 8, CISDI, No. 1, Shuanggang Road, Yuzhong District, Chongqing
Receiver:
Ms.He +86-13752939209
Ms.Zhao +86-1388393787872
On-site time for submitting the registration documents: 9:00-17:00, March 26, 2023. Materials that arrive late will not be accepted.
Contacts:
Ms.Hu +86-13983221040
Ms.Xu +86-18502303902
(三)质疑及答疑
(Ⅲ)Query and Answering
申请单位(含联合体)在2023年4月6日17:00(北京时间)之前将问题发送至邮箱sdcsghy@163.com,组织策划单位将进行回复。
The applicant (including the consortium) shall send the questions to the mailbox sdcsghy@163.com before 17:00 (Beijing time) on April 6, 2023,The organizer will reply.
(四)方案评审阶段设计成果要求
(Ⅳ)Requirements for Deliverablesof Schematic Design Stage
具体详见下一阶段发布的《设计任务书》。
See the Design Assignment for the next stage to be issued subsequently.
五、设计费补偿
Ⅴ. Design Compensation Fee
(一)奖金设置
(I) Solicitation Bonus
资格预审入围团队,其设计成果经评选委员会及主办单位认定为满足本次方案征集设计要求的,将获得奖金如下:
For each shortlisted applicant (consortium), if the deliverables are determined by the Scheme Review Committee and the host as reaching the standards of the solicitation, the corresponding bonus will be paid as follows:
一等奖1名,将获得深化合同,合同金额为380万元人民币(含税)。
二等奖1名,将获得奖金100万元人民币(含税)。
优秀奖3名,将获得奖金80万元人民币(含税)。
入围奖1名,无设计补偿。
1 First Prize Winner, to be awarded with RMB 3,800,000 (tax inclusive).
1 Second Prize Winner, to be awarded with RMB 1,000,000 (tax inclusive).
3 Third Prize Winner, to be awarded with RMB 800,000 (tax inclusive).
1 Nomination award, without design compensation.
特别说明:
Note:
寸滩国际新城保税经济区城市设计合同将直接授予本次征集一等奖获得机构(含联合体),若一等奖获得机构(含联合体)放弃签订合同,则顺延授予第二名,依次类推。
The urban design contract of Chongqing Cuntan Activity Zone will be directly awarded to the first prize winner (including the consortium). If the first prize winner (including the consortium) gives up signing the contract, it will be granted to the second winner, and so on.
获得一等奖的参赛申请人(联合体)将获得深化合同,作为主要设计单位,吸收各方案亮点与专家评审意见,进行后续城市设计方案整合工作,负责法定城市设计编制及导则编制,完成控规修改及入库。
The First Prize Winner (including consortium) will obtain the contract and shall absorb the highlighting ideas of each design scheme and review comments from the Scheme Review Committee, consider the practical situation and restrictive conditions and create a final urban design scheme reflecting the wisdom of various parties and oriented to real implementation.
关于一等奖获得团队资质的重要提示:
本次方案征集的一等奖获得团队将获得整合深化合同,为保证项目质量及合同流程,若一等奖获得团队在报名时资质上不具备城乡规划编制甲级及以上资质,必须在签订整合深化合同前,与一家具备上述资质的单位组成新的联合体。经主办单位 / 承办单位同意后重新提交《联合体协议》,共同进入方案深化阶段;原独立报名的一等奖获得团队须作为联合体牵头方。
若已具备上述资质的一等奖获得团队,不可新增或更改联合体成员。以联合体参赛的一等奖获得团队须保持原有牵头单位不变。
Important Notes on Qualification Requirements:
According to the solicitation rules, the First Prize Winner will be awarded the contract for design development. In order to ensure the quality of the project and the contract process, if a shortlisted applicant does not have a class-A qualification in urban design.an additional (only one) consortium member with the above qualification shall be confirmed before signing the urban design contract. An updated Consortium Agreement should be submitted as well after consulting the Host/ Organizers to enter the Schematic Design Stage.
Shortlisted applicants (consortiums) with above design qualifications are not allowed to add or change consortium members. The original independent applicant or original leading member of the consortium must remain the leading role in the new consortium.
(二)奖金支付
(II)Bonus Payment
本次方案征集二等奖、优秀奖获得单位(含联合体)在中标公示结束(且没有异议)后,分别与重庆保税港区开发管理集团有限公司签订设计方案补偿协议,办理设计补偿费相关支付手续。
The winning units (including the consortium) of the second prize, the third prize and the excellent prize in this scheme solicitation will sign the design scheme compensation agreement with Chongqing Intenational Commercial Zone development & management group co., ltd respectively after the completion of the bid announcement (and no objection), and handle the relevant payment procedures for the design compensation fee.
六、其他事项
Ⅵ. Miscellaneous Clause
1.申请单位(含联合体)需保证所有报名材料真实、合法和有效,并承担相关法律责任。
2.申请单位(含联合体)提交的报名文件与设计成果文件若不满足征集文件要求则视为无效投标。
3.所有参加本次投标的申请单位在投标期间的一切费用均由申请单位自理。
4.本次征集活动一等奖、二等奖、优秀奖获奖机构提交的设计成果的知识产权归重庆保税港区开发管理集团有限公司,其他任何单位和个人未经授权不能擅自使用设计成果进行商业活动。
5.该公告涉及的设计要求以设计任务书为准。
6.入围或征集结果确定后,主办单位、策划组织单位均不对未入围或未中选团队就评审过程以及未能胜出的原因做任何解释,同时亦不退还设计成果文件。参赛申请人不得向评委会成员或其他有关人员索问评审过程的情况和材料。
7.以上公告若中文与英文不一致,最终以中文为主。
8.该公告涉及时间均以北京时间为准。
1. The applicant (including the consortium) shall ensure that all application materials are true, legal and valid, and shall bear relevant legal responsibilities.
2. If the application documents and design results submitted by the applicant (including the consortium) do not meet the requirements of the solicitation, the bid will be deemed invalid.
3. All expenses incurred by all applicants for this bidding during the bidding period shall be borne by the applicant itself.
4. The intellectual property rights of the design results submitted by the award-winning units of this solicitation belong to Chongqing Intenational Commercial Zone Development & Management Group Co., Ltd. Any other unit or individual cannot use the design results for commercial activities without authorization.
5.The design requirements involved in the announcement shall be subject to the design assignment.
6. After the finalists or the solicitation results are determined, the host and the organizer will not explain the evaluation process and the reasons for the failure of the teams that are not shortlisted or selected, and will not return the design outcome documents. Applicants are not allowed to ask the members of the Scheme Review Committee or other relevant personnel for the information and materials of the evaluation process.
7. The announcement will be mainly in Chinese.
8. The time involved in the announcement is subject to Beijing time.
七、组织机构
Ⅶ. Organization and Contacts
项目名称:寸滩国际新城保税经济区城市设计
主办单位:重庆两路寸滩保税港区管理委员会
承办单位:重庆保税港区开发管理集团有限公司
组织策划单位:中冶赛迪工程技术股份有限公司
Project Name: Solicitation of Urban Design for the International Commercial Zone of Cuntan Chongqing
Host: Administrative Committee of Chongqing Lianglu / Cuntan Free Trade Port Area
Organizer: Chongqing Free Trade Port Area development & management group co., ltd
Co-organizer: CISDI GROUP CO., LTD.
八、项目资料获取
Ⅷ. Project Document Acquisition
申请单位(含联合体)请前往以下文件下载链接,获取本次征集相关文件,包括《征集文件》、《报名文件附件》及相关规范标准。征集后续答疑、补遗内容将在该链接实时更新。
Applicants (including the consortium) should go to the following file download link to obtain the relevant documents for this solicitation, including the Solicitation Documents, Application Document Appendixes and relevant specifications and standards. The follow-up Q&A and addenda will be updated at this link.

文件下载链接:
https://pan.baidu.com/s/1isUXM2TSrifEMtc_hQd4wA?pwd=0000
Document Link:
https://pan.baidu.com/s/1isUXM2TSrifEMtc_hQd4wA?pwd=0000
本公告涉及的全部内容,以完整的《征集文件》、《报名文件附件》及相关规范标准为准。
All content involved in this announcement shall be subject to the complete Solicitation Documents, Appendixes to the Application Documents and relevant specifications and standards.
https://mp.weixin.qq.com/s/8L8aW4LzNQN8A02szc55Iw
本文为有方整合发布,竞赛信息源自各招标、竞赛主办方官网,版权均归原作者所有。欢迎转发,禁止以有方编辑版本转载。若有涉及任何版权问题,请及时和我们联系,我们将尽快妥善处理。邮箱info@archiposition.com
上一篇:招标公告:天津歌舞剧院、天津交响乐团迁址扩建项目
下一篇:招标公告:南昌市图书馆新馆(暂名)建筑和周边区域景观概念性设计方案征集项目