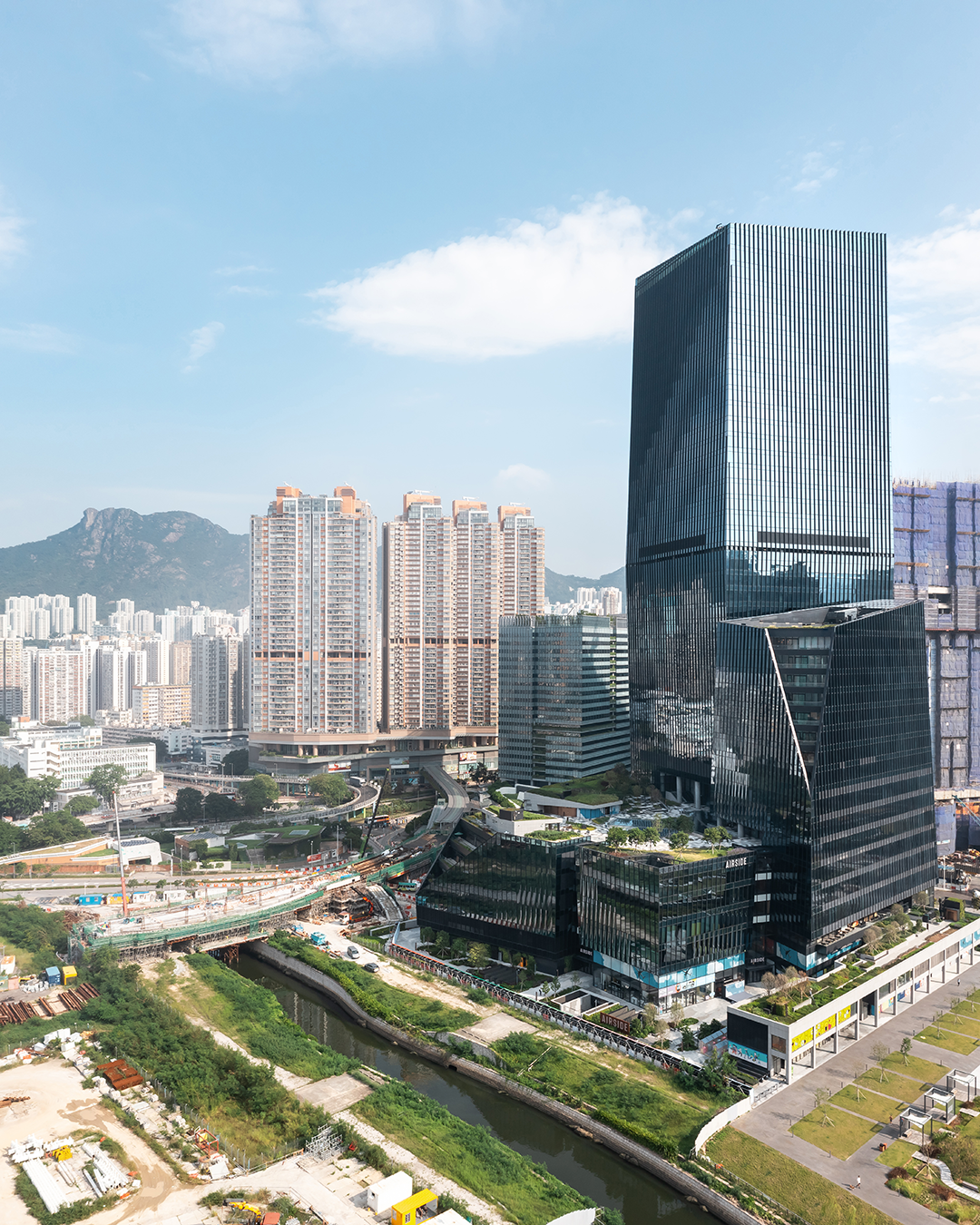
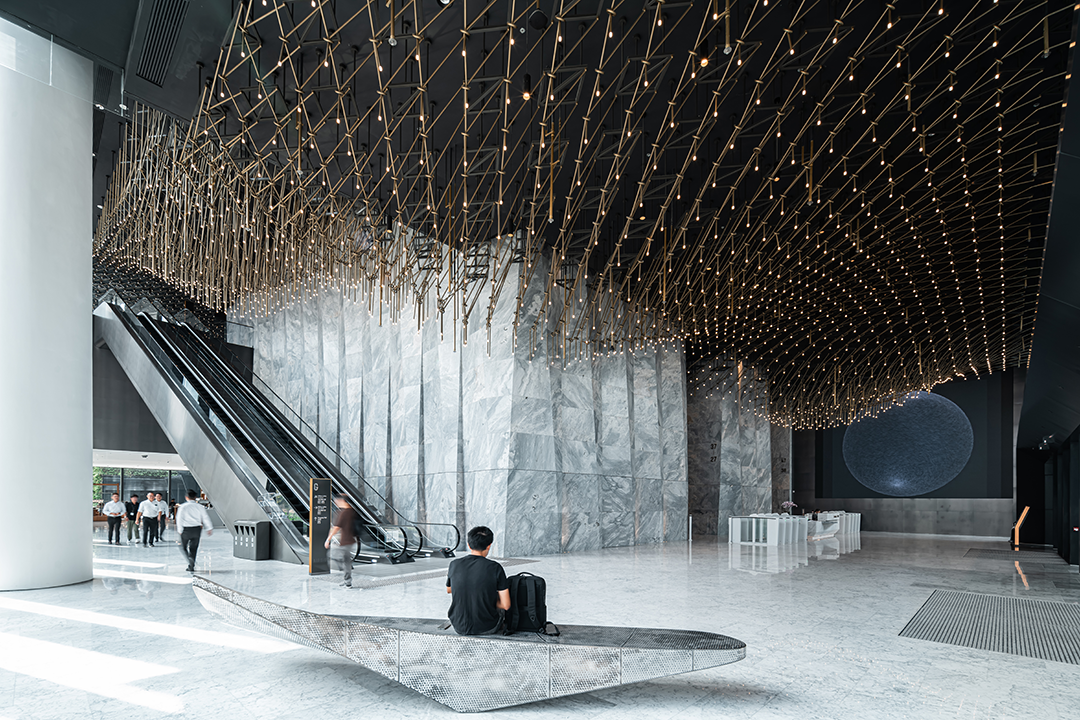
设计单位 Snøhetta
项目地点 中国香港
建成时间 2023年9月
建筑面积 177,670平方米
在香港标志性的启德机场关闭25周年之际,Snøhetta在香港的最新项目“AIRSIDE”正式开幕。设计通过一系列户外广场和屋顶景观,编织出宽敞的公共空间和花园,可作为都市农场、餐厅、活动和娱乐空间。项目采用了多项突破性可持续发展措施,是香港首个获得五大绿色建筑认证的项目。
On the 25th closing anniversary of the famed Kai Tak airport in Hong Kong comes Snøhetta Asia’s latest project in the city – AIRSIDE. The design weaves generous public spaces and gardens through a series of exterior plazas and rooftop landscapes suited for urban farming, restaurants, events, and recreation. The development incorporates a number of unprecedented sustainability practices, making it the first in Hong Kong to receive five of the highest green building certifications.
这个面积达177,670平方米的项目,主塔楼高213米,双塔楼连接裙楼商场,可以俯瞰维多利亚港和启德河。项目位于港铁启德站上方,设计将周边城市景观延伸至建筑内部,在人行流线、裙楼商场和空中花园之间提供直达的通道。
With views over Victoria Harbour and the Kai Tak River, the 177,670-square-metre project merges a 213-metre-tall tower with a second tower and its base in a continuous form. Set atop the Kai Tak MTR station, the design extends the urban landscape into the architecture itself, creating direct access between pedestrian transit areas, retail spaces at the tower’s base, and elevated garden landscapes.
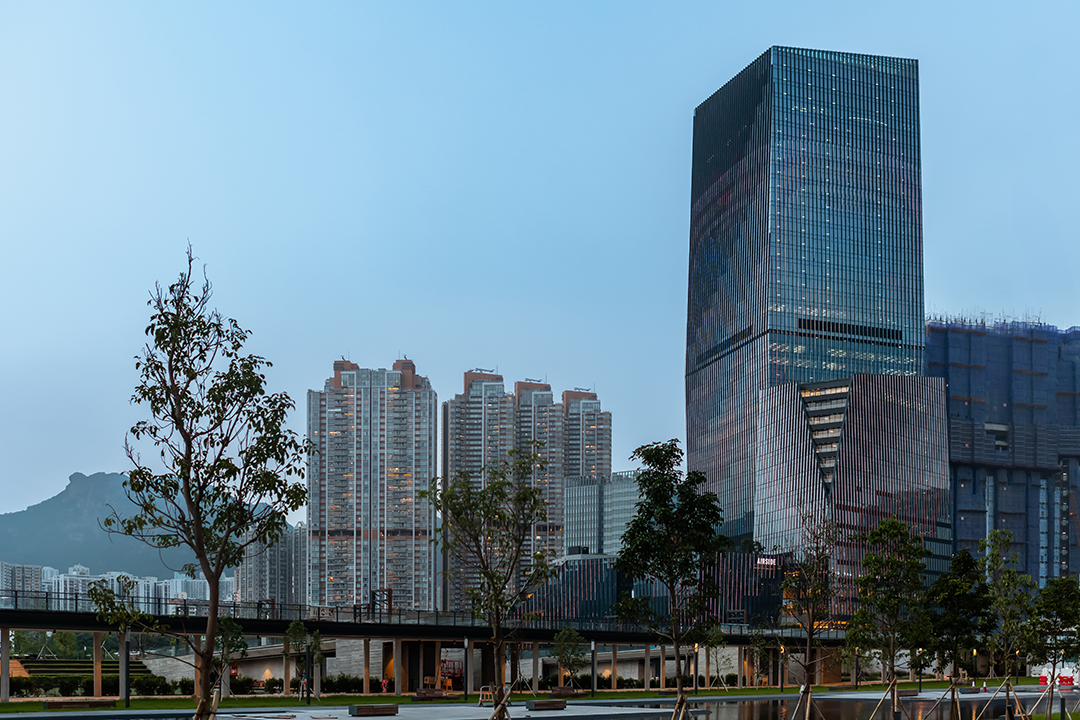
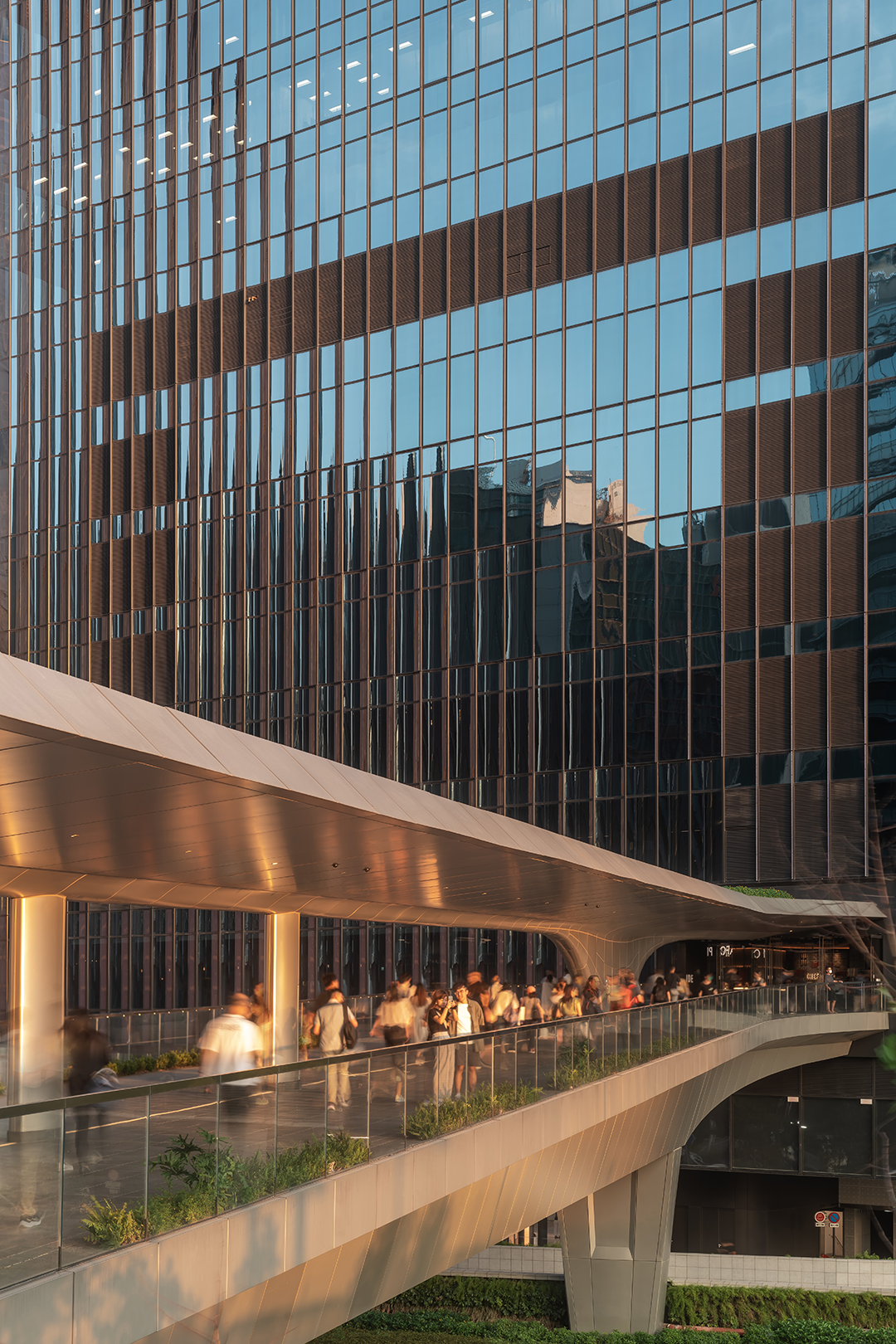
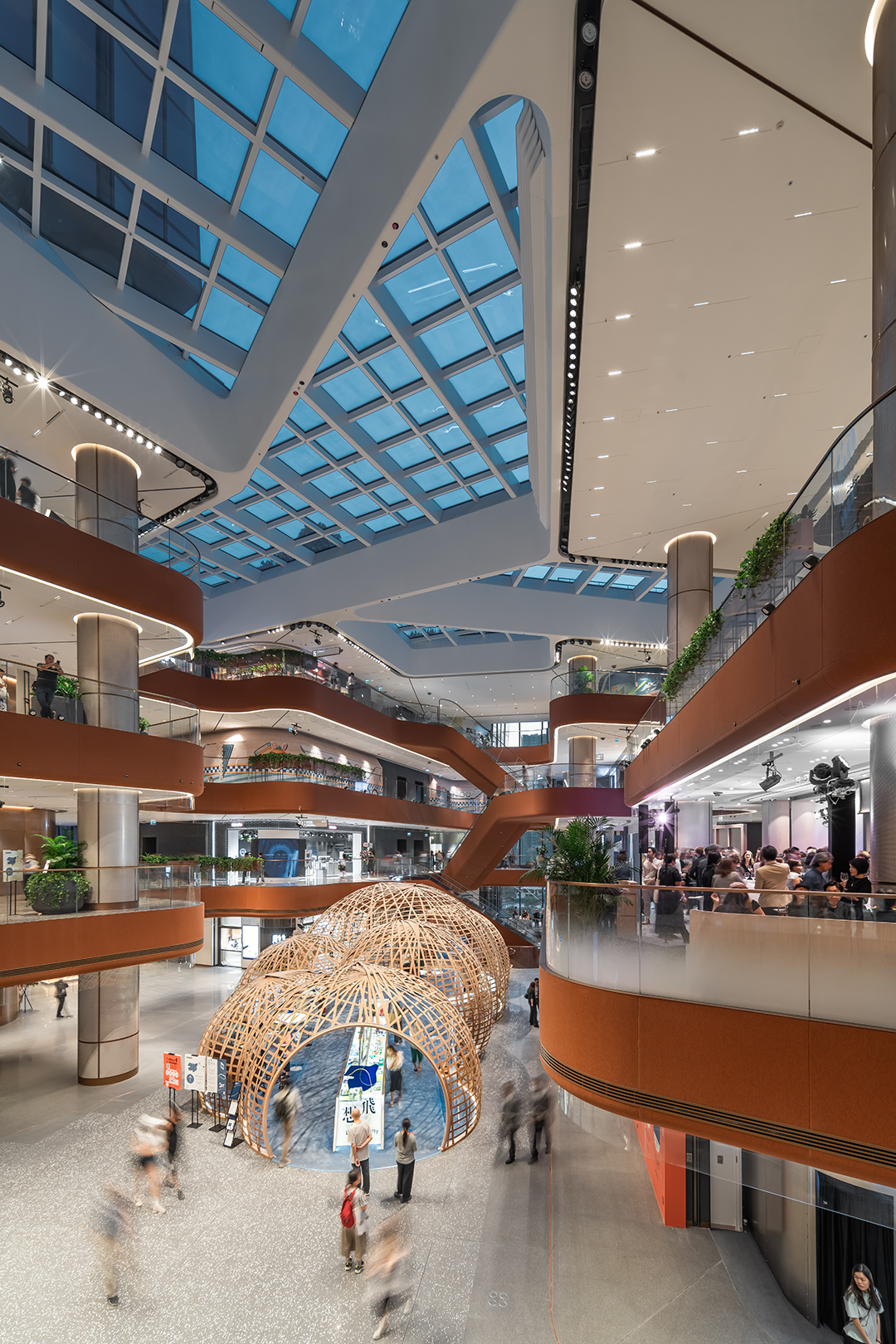
“该建筑协调了从城市到人类的尺度:它将成为该地区的焦点,为每日到访此处的人们提供有意义的、充满活力与魅力的公共领域,同时也为城市天际线引入一个新的标志。”
The building negotiates scales ranging from the urban to the human: it shapes a meaningful, inviting, and vibrant public realm for the thousands of people that will pass through it each day while bringing a new icon to the skyline and a focal point for the district.
—— Snøhetta合伙人兼亚太地区总监Robert Greenwood
建筑体量由五个高低不一、相互连接的体量组成,从启德河逐渐上升,为塔楼塑造了一系列具有吸引力的、人性化的城市空间,并提供俯瞰维多利亚港和启德河的屋顶花园。
The building mass comprises five interconnected volumes that gradually step up from the Kai Tak River, lending the 213-metre tall tower an inviting presence at ground level. The building’s sculpted forms shape a series of human-scale urban spaces at ground level, and rooftop gardens with commanding views of Victoria Harbour and Kai Tak.
景观广场环绕,进一步将建筑融入周围环境,为行人创造具有活力的公共空间。塔楼和裙楼的南面都呈缓慢下降的形态,使屋顶花园与地面广场及滨河长廊在视觉上发生关联。
Landscaped plazas ring the architecture, further integrating it into the surroundings and creating an engaging pedestrian realm. Both the tower and the base gently step down towards the southernmost corner, revealing the rooftops to the surrounding plaza and riverside promenade to create a sense of interconnection between them.
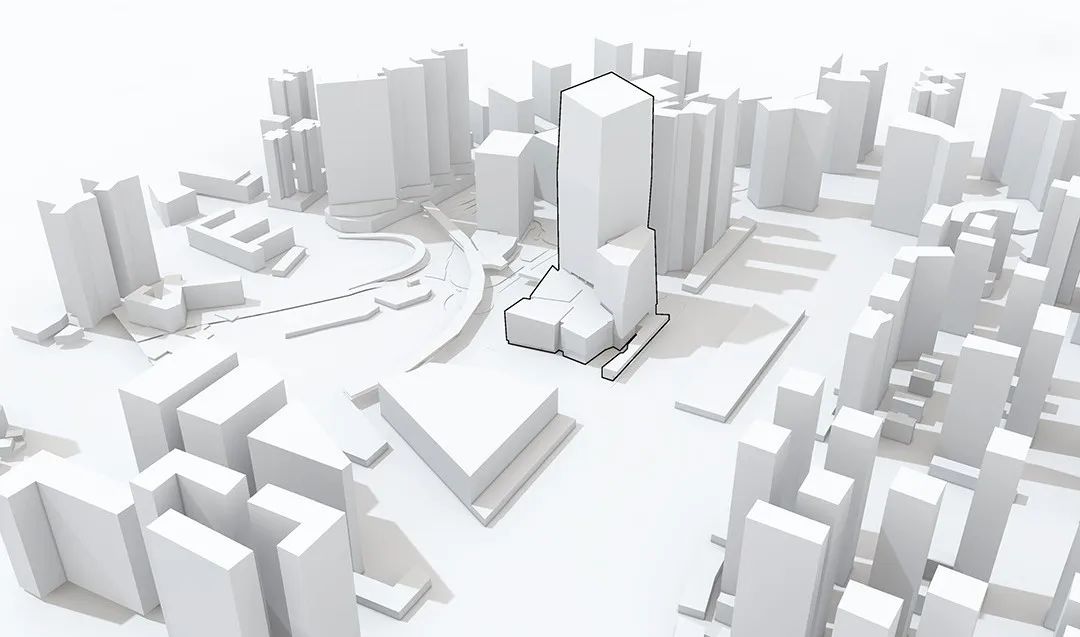

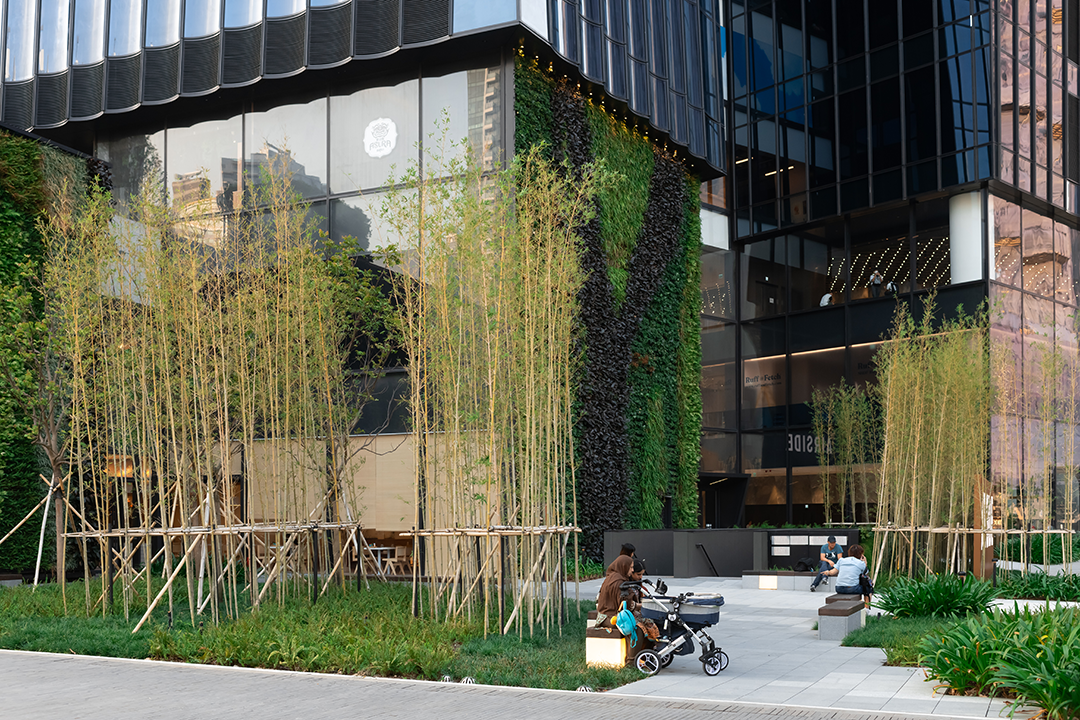
裙楼顶部设有宽敞的屋顶花园,中间包裹着商场的中庭,形成一个极具标志性的公共空间,可俯瞰周围的环境,并设有充足的座位、水景和绿化植物。花园下方是60000平方米的多层商场,它作为建筑的核心,自然光线充足,可作为社区聚会的好去处;花园上方则是一座包含11万平方米甲级办公空间的塔楼。
A generous elevated garden tops the podium containing the building’s central atrium, creating a signature public space that overlooks the surroundings with ample seating, water features, and planted areas. Below it, at the heart of the building, is a 60,000 square-metre multi-story retail atrium filled with natural light, creating a spacious community gathering and social space. Rising above the elevated garden is a tower containing 110,000 square metres of grade A office space.
该建筑将与邻近的正在建设的文化和休闲设施一起,成为该地区的核心及公共地标,有助于吸引初创企业、创意企业和老牌企业在此聚集。
Together with nearby cultural and leisure facilities that are currently under construction, the building will become an anchor and public landmark for the area, helping attract start-ups, creative enterprises, and established businesses alike.

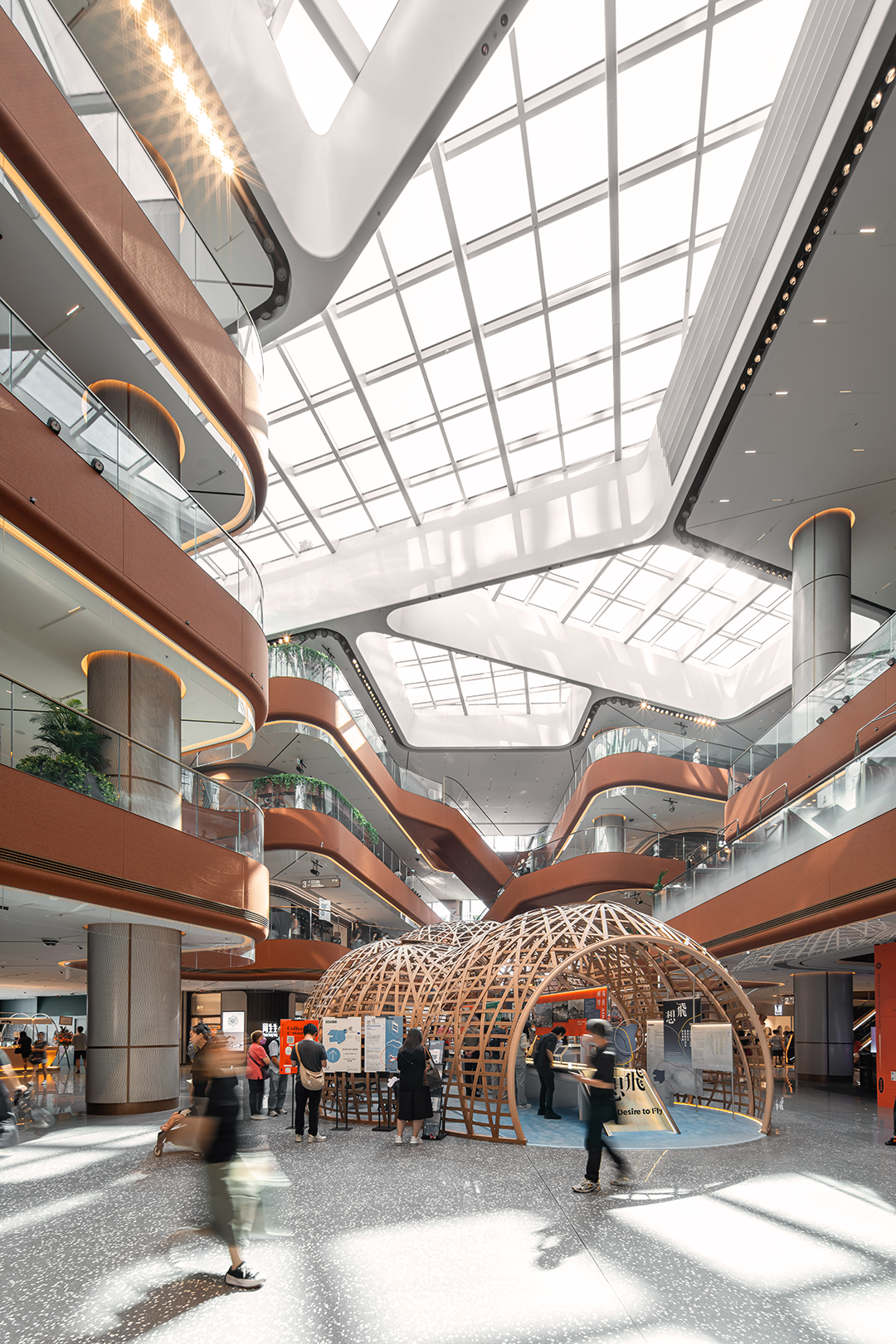

Snøhetta的设计理念向当地纺织业传统致敬:南丰集团和香港都经历了从纺织制造、工业向房地产开发、金融、科技产业发展的业态转型,因此纺织形式亦可解读为对南丰集团和香港业态发展的呼应。
Snøhetta’s design concept for the project pays homage to the legacy of the textile industry, making legible the transformation of both the developer, Nan Fung Group, and Hong Kong itself from their focus on textile manufacturing to real estate development, finance, and technology.
从建筑立面到室内再到景观设计,纺织品和剪裁的元素,例如编织、折叠、切割等,贯穿整个设计。建筑体量的斜面切口,呼应纺织制造中的裁剪过程。由凹面玻璃组成的柔和曲面外表皮独具纺织感肌理,创造出布料垂挂时形成了褶皱的视觉效果。
The entire design, from the landscape to the facade, massing and interiors, evokes aspects of textiles and tailoring as qualities of fabrics through design moves like weaves, folds, tears, and cuts. The massing of the building, with its chamfered slices, nods to the tearing and cutting involved in textile manufacturing. Its facade is composed of gently curved fluting glass, creating a visual effect that recalls the sinuous drapes and folds of fabric.
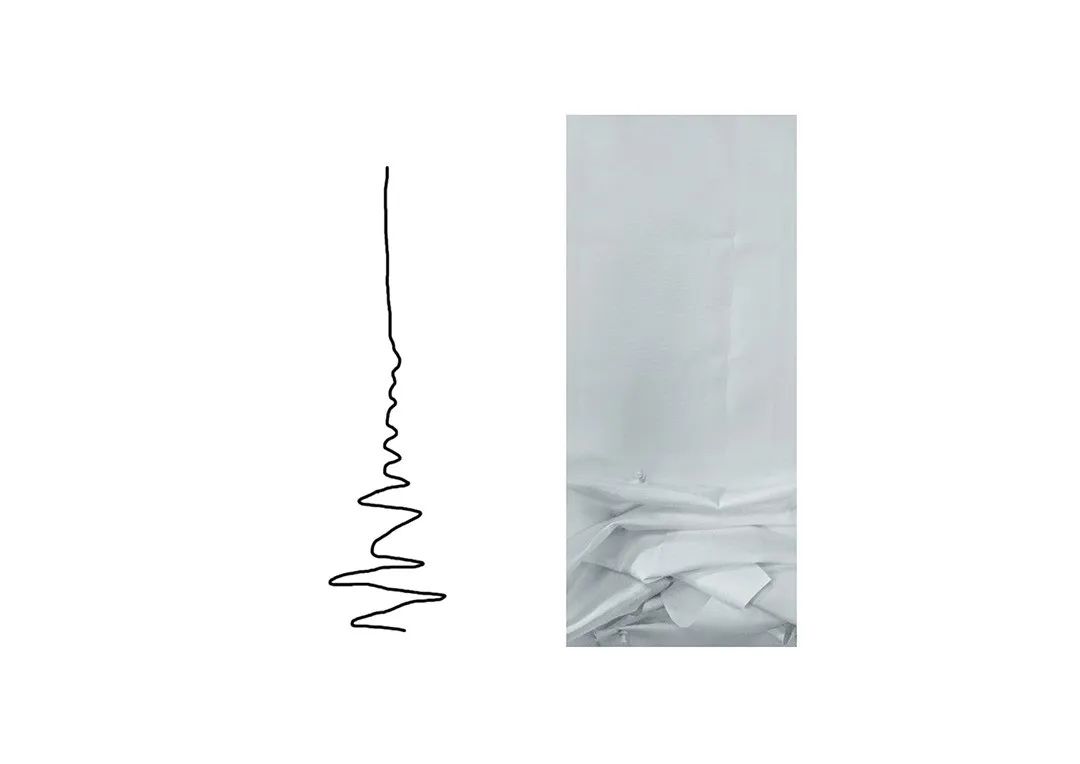
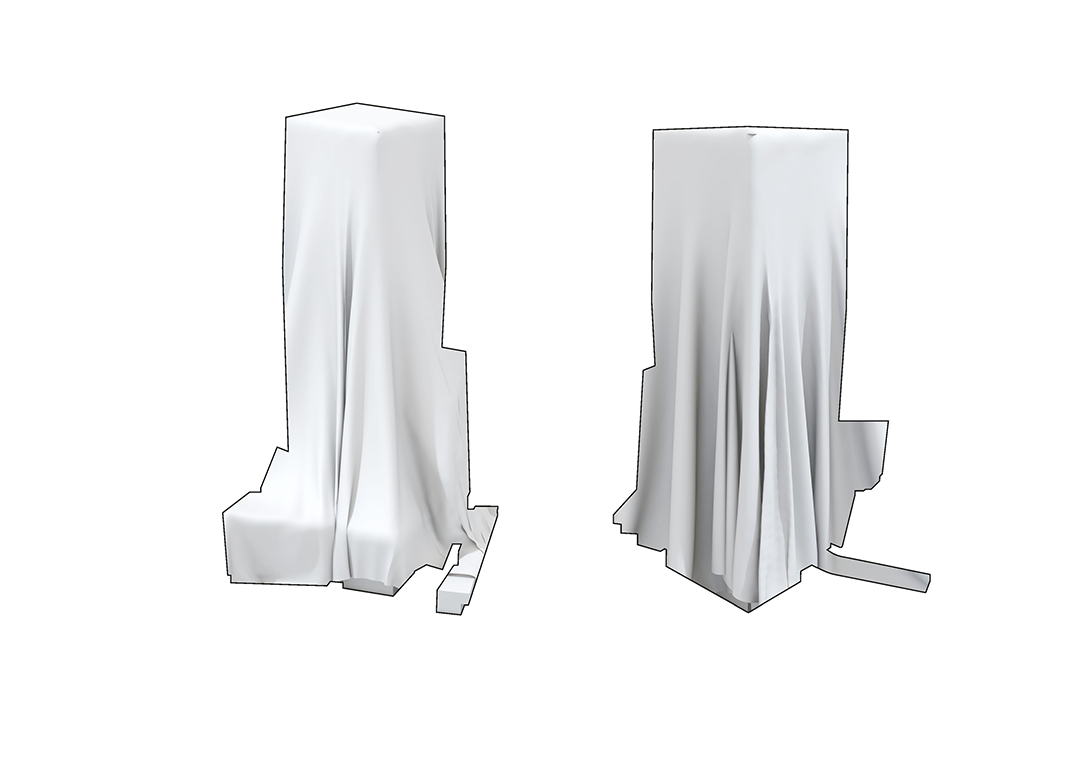
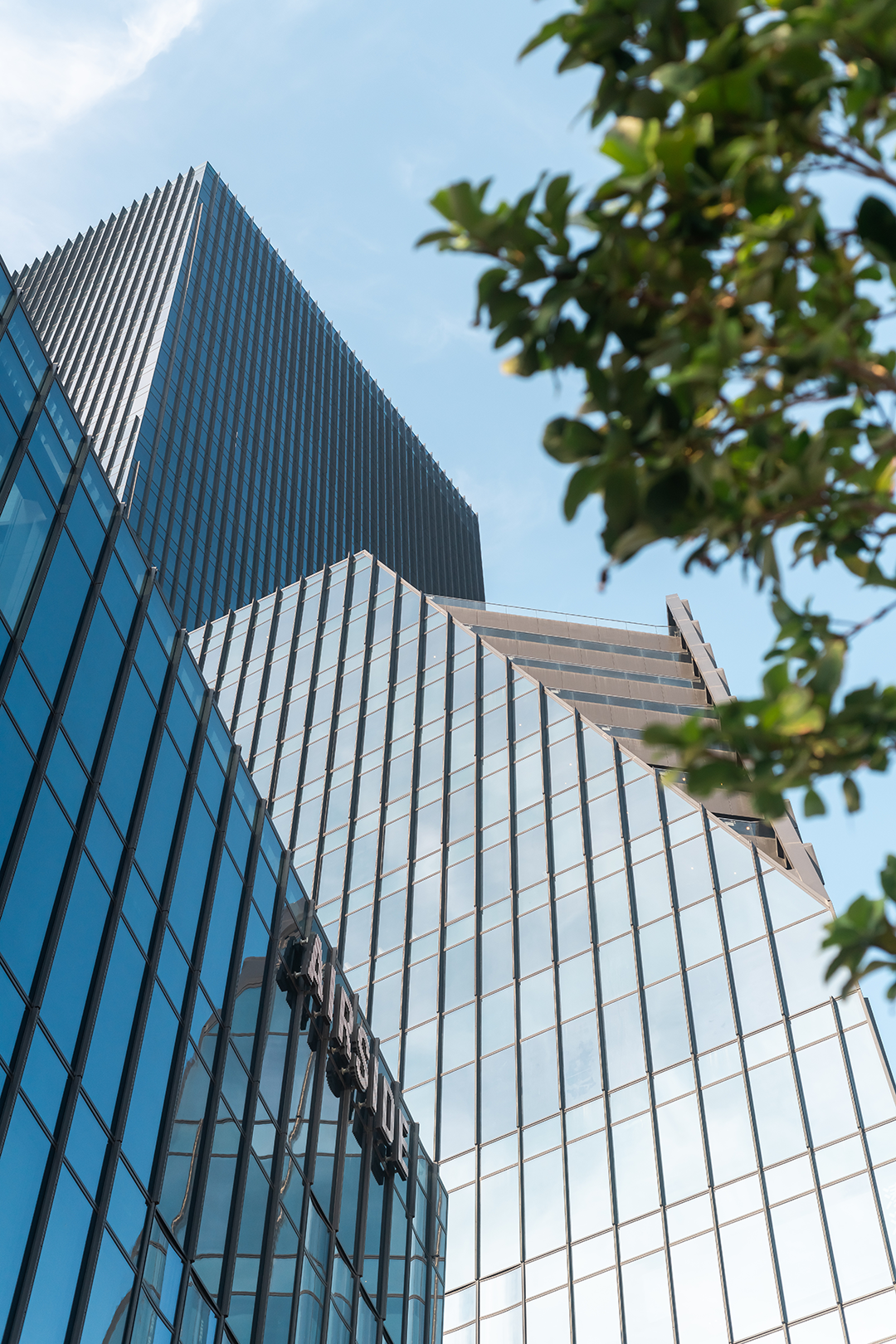
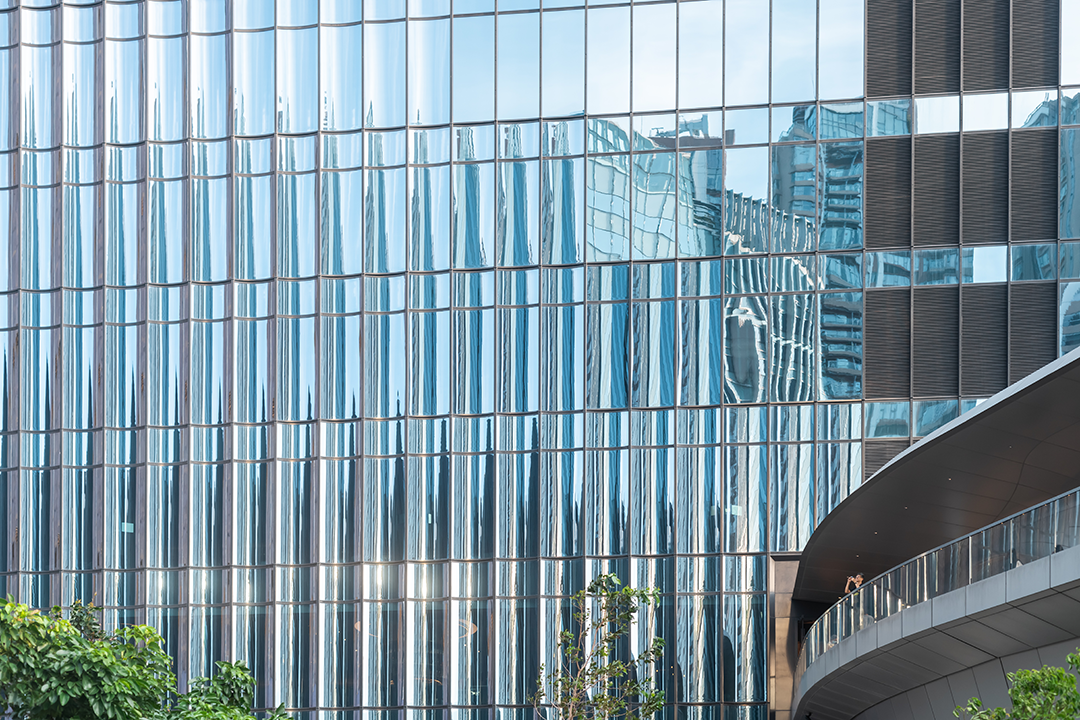
在塔楼大厅,定制的照明装置具有编织般的图案,一直延伸到天花板上。商场中庭的拱肩墙身覆盖着定制纺织品,它由超过10万个回收塑料瓶升级再造而成,即呼应了纺织业的历史,也符合21世纪可持续发展的主张。
In the tower lobby, a custom-designed lighting installation with a weave-like pattern extends across the ceiling. The retail atrium features spandrels clad with a custom-designed woven textile made from upcycled plastic from over 100,000 post-consumer bottles, referencing the manufacturing history of Nan Fung and Hong Kong and embracing the 21st-century ethos of sustainable production.
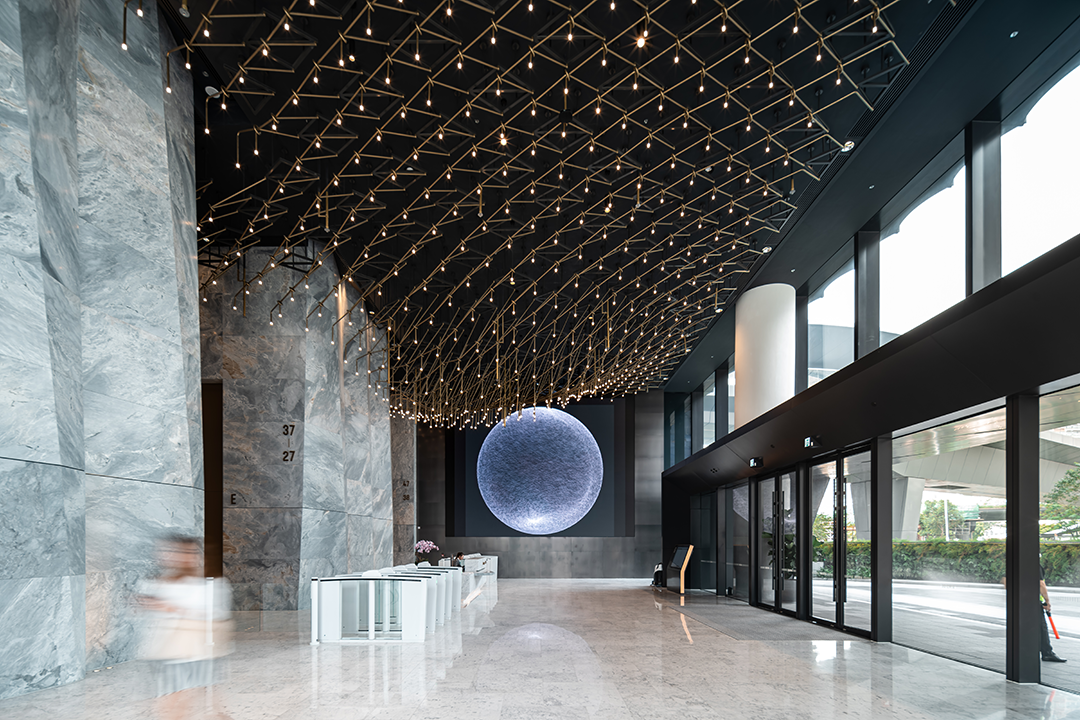
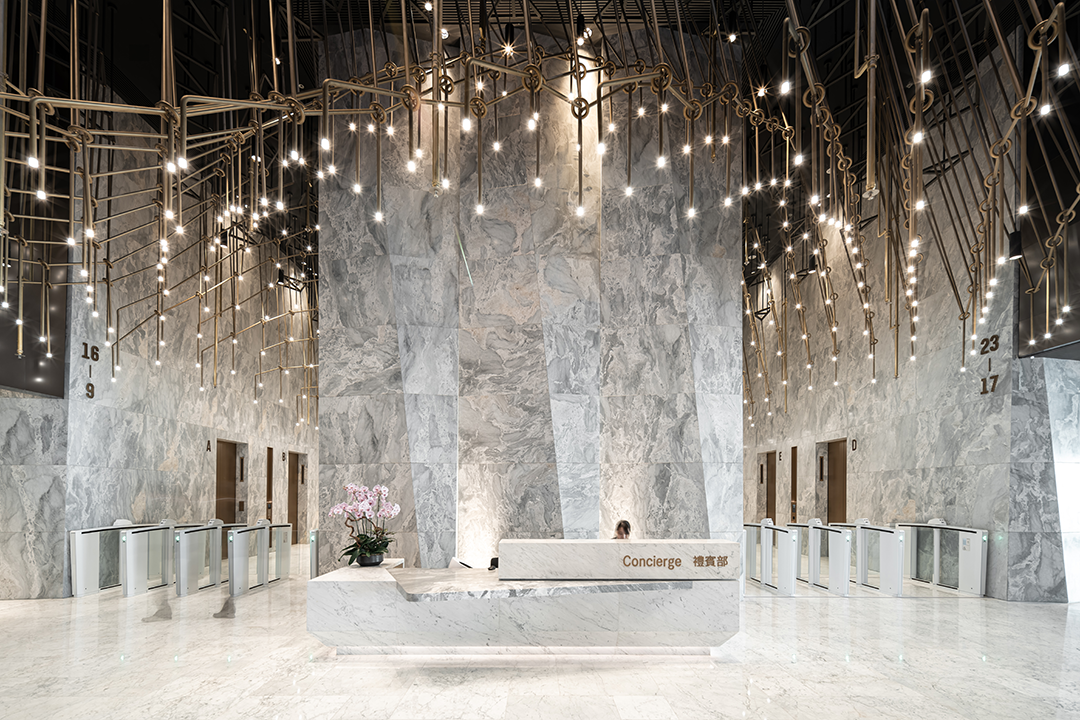
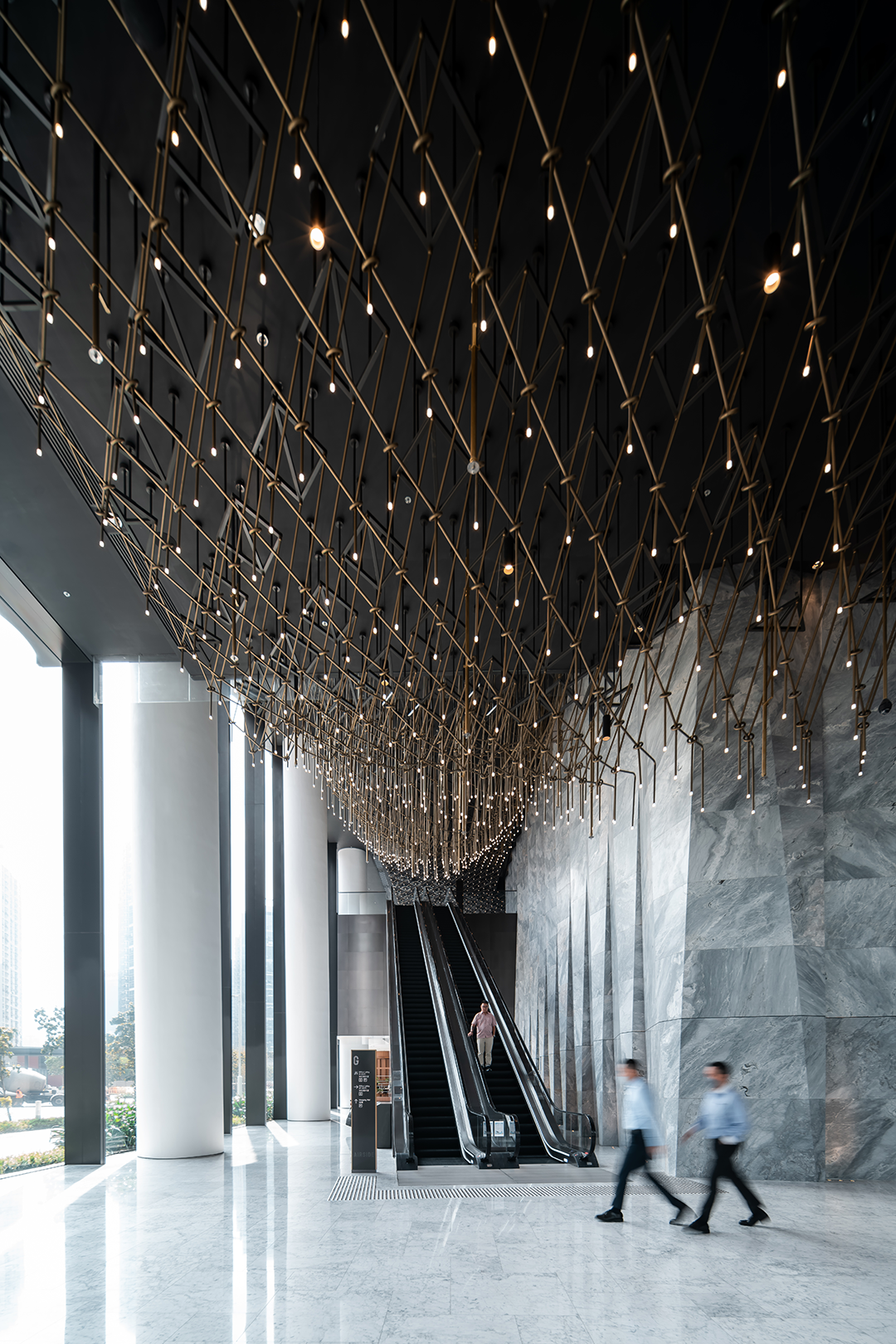
步行景观和广场设计,由城市肌理上的建筑群扭曲而产生的褶皱推演而来。平缓倾斜的人行道和广场贯穿整个项目,创造出迷人的步行景观,交织着不同种类和颜色的植物,其中多数为本地物种。
The pedestrian landscape and plaza designs were conceived as folds generated from the twisting of the building masses on the urban fabric. Gently sloping walkways and plazas bend through the project, creating inviting pedestrian landscapes that interweave different species and colours of plants, many of them native species.
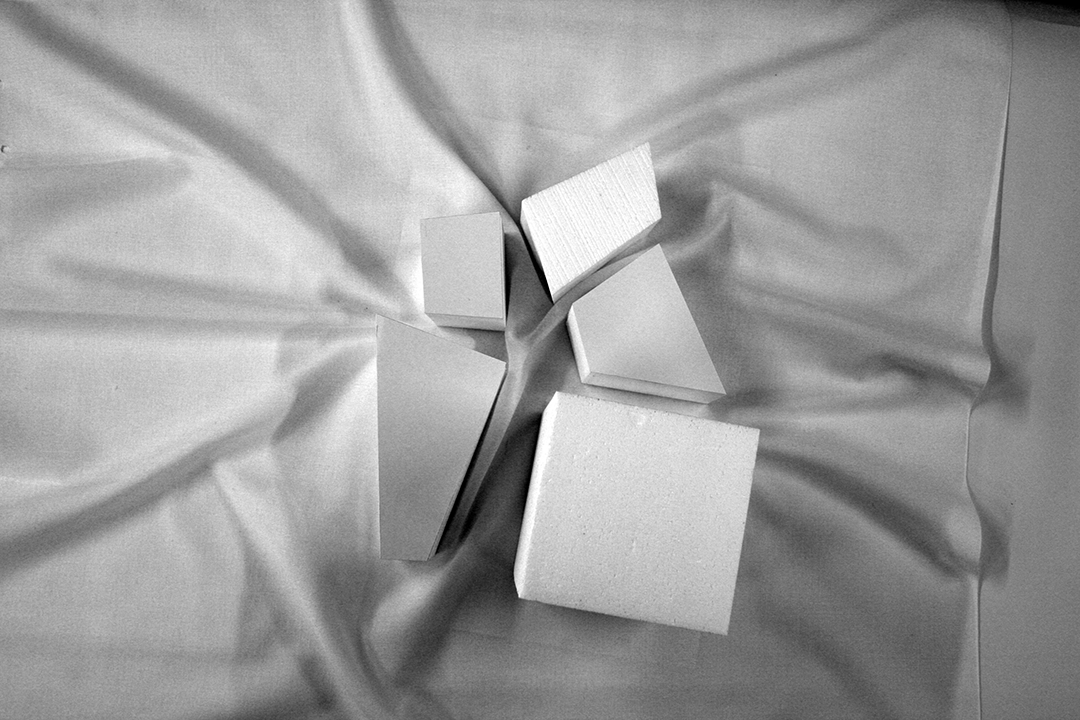
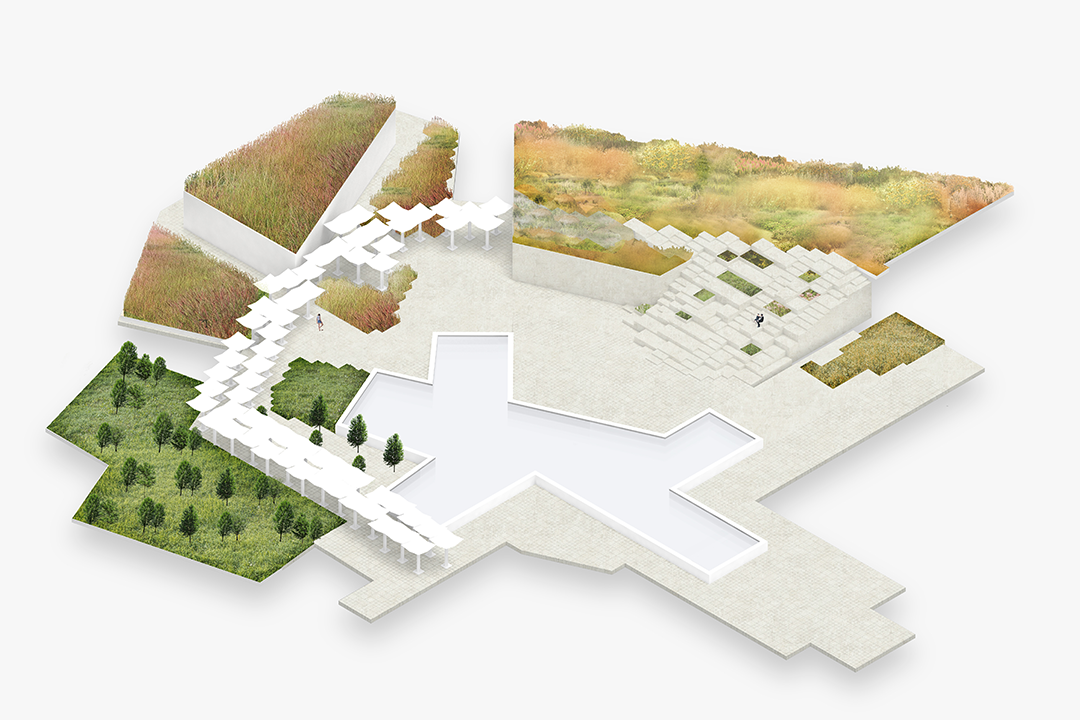
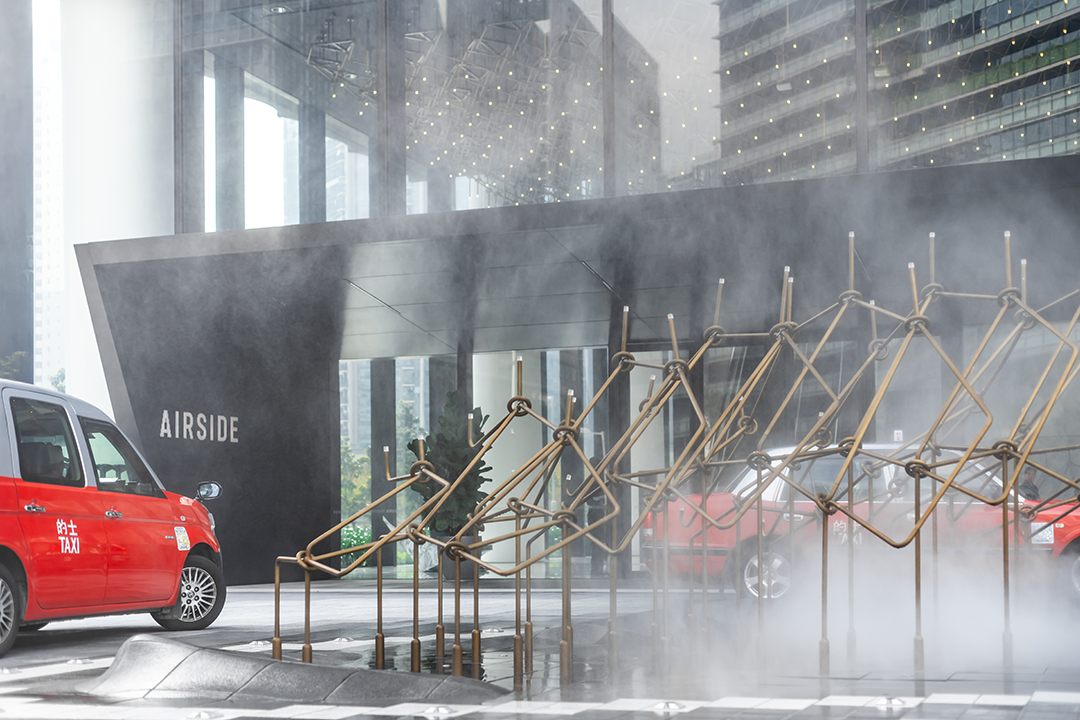
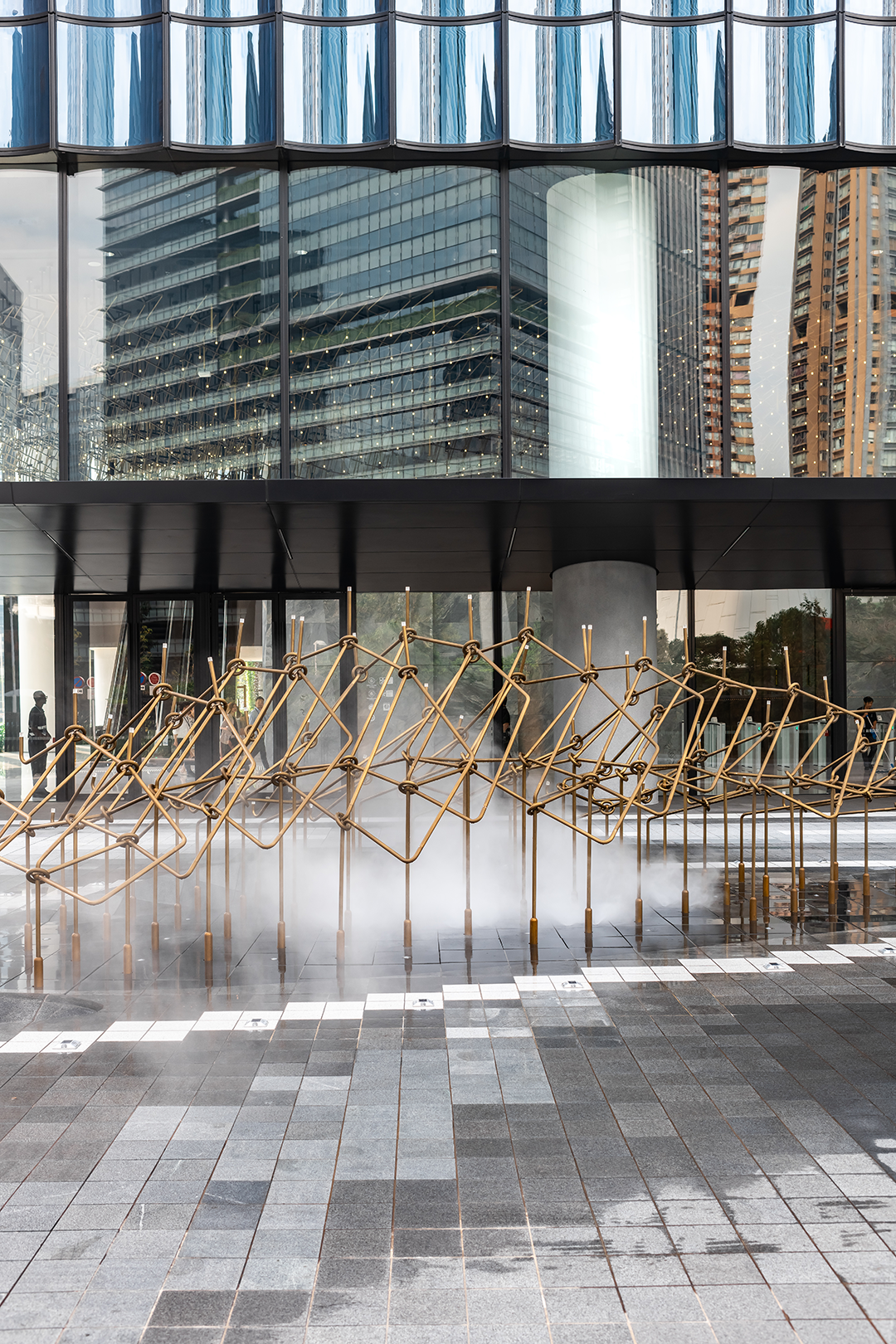

项目设计符合最高的可持续发展标准,是香港首个获得五大绿色建筑认证的私人发展项目。屋顶和平台层设有超过1,350平方米的、可于上方行走的光伏电板,是香港商业大厦中最大的光伏发电设施。这也是首个与启德区域供冷系统相连的商业发展项目,使用从中央工厂分配的冷却海水来控制温度。项目还拥有首个地下自行车自动停泊系统,鼓励绿色出行。
AIRSIDE is designed to the highest sustainability standards and is the first private development in Hong Kong to be awarded five of the highest green building certifications. The roof and podium levels host over 1,350 square metres of photovoltaic (PV) farms with walkable PV panels—the largest PV farm of any commercial building in Hong Kong. It is the first commercial development to link to the Kai Tak District Cooling System, using chilled seawater distributed from a central plant for climate control. AIRSIDE also features a first-of-its-kind automatic underground bicycle parking system, encouraging green mobility.
场地30%的部分被软质景观覆盖,种植了大量的本地物种,包括有助于抵消城市热岛效应的水景。建筑内部拥有600平方米的教育花园和都市农场。其他可持续发展措施还包括智能垃圾分类和储存系统、促进自然通风和采光、遮阳及雨水管理的设计举措。
Thirty percent of the site is covered in a soft landscape planted largely with native species and includes water features that help counter the urban heat-island effect. The building itself hosts 600 square metres of educational gardens with urban farms. Other sustainable aspects include automated waste sorting and storage systems, design moves that promote natural ventilation and daylighting, solar radiation protection, and rainwater harvesting.
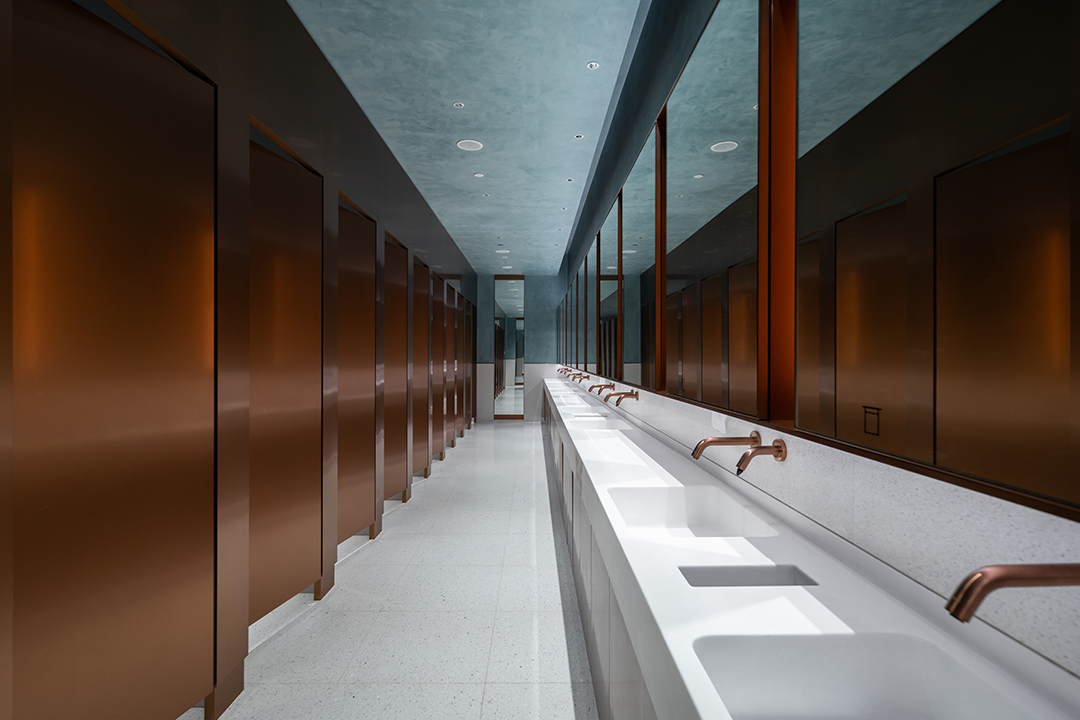

设计图纸 ▽
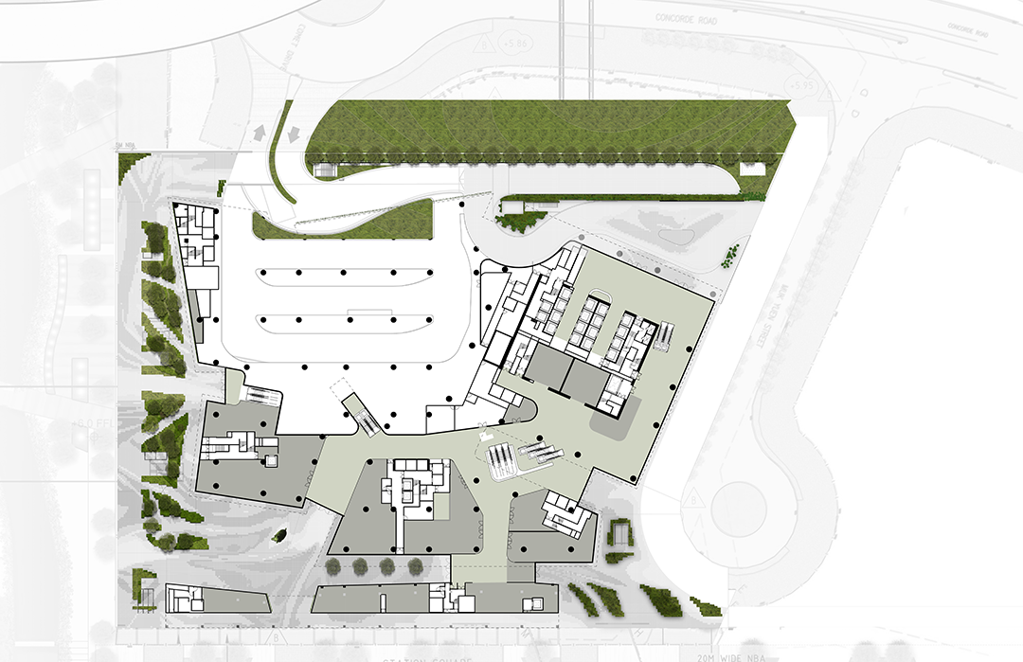
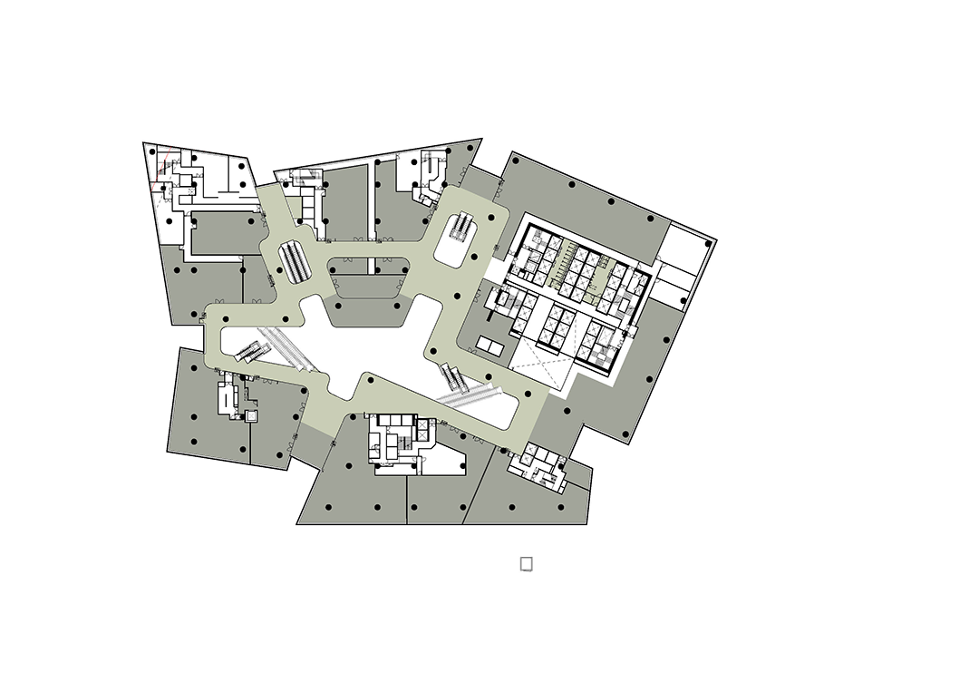
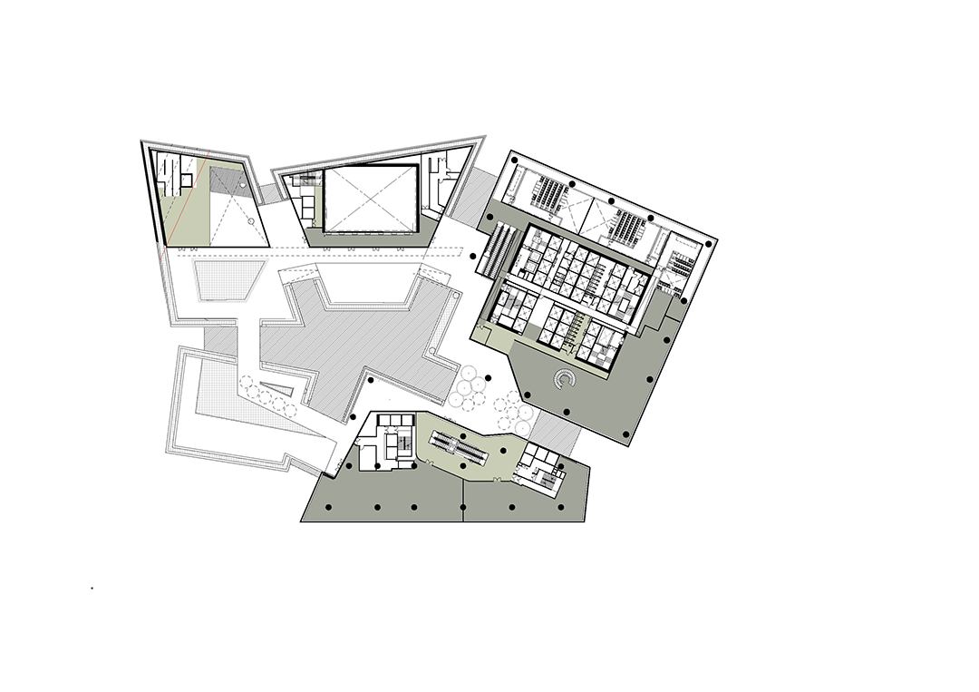
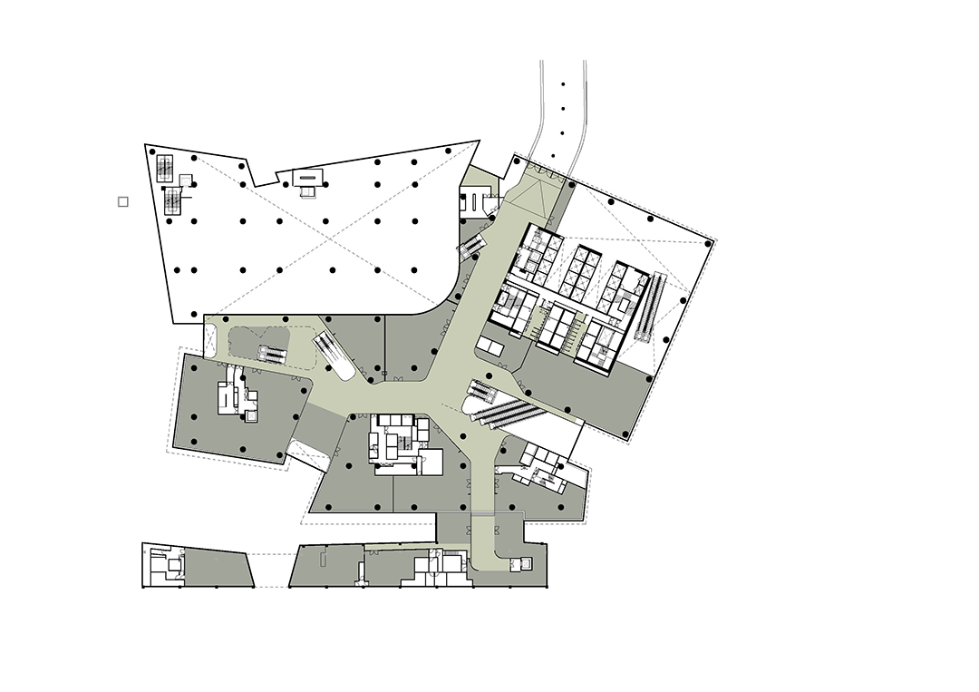

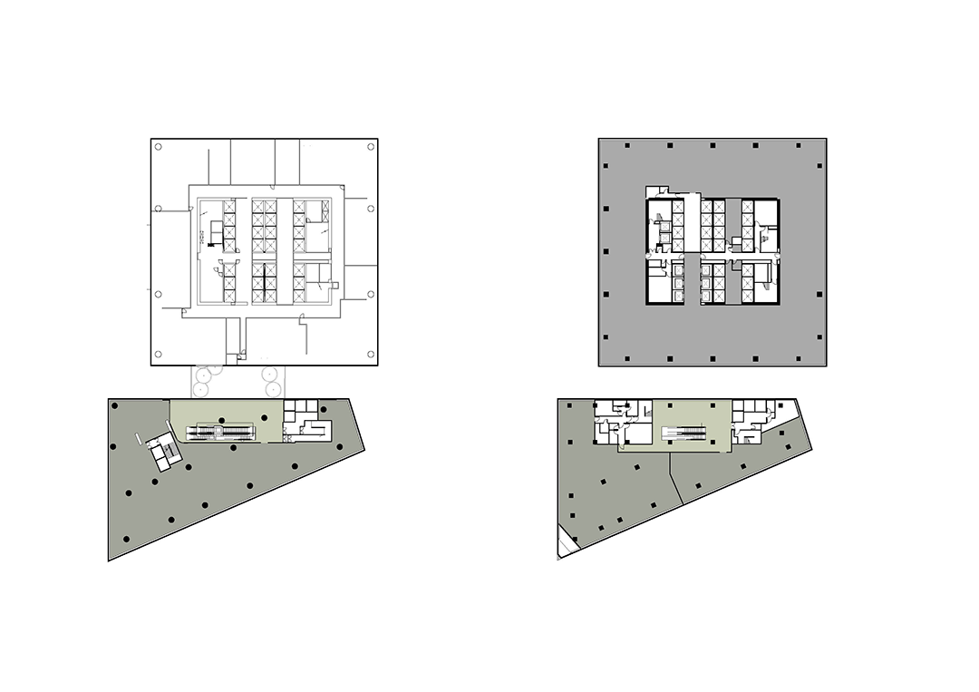
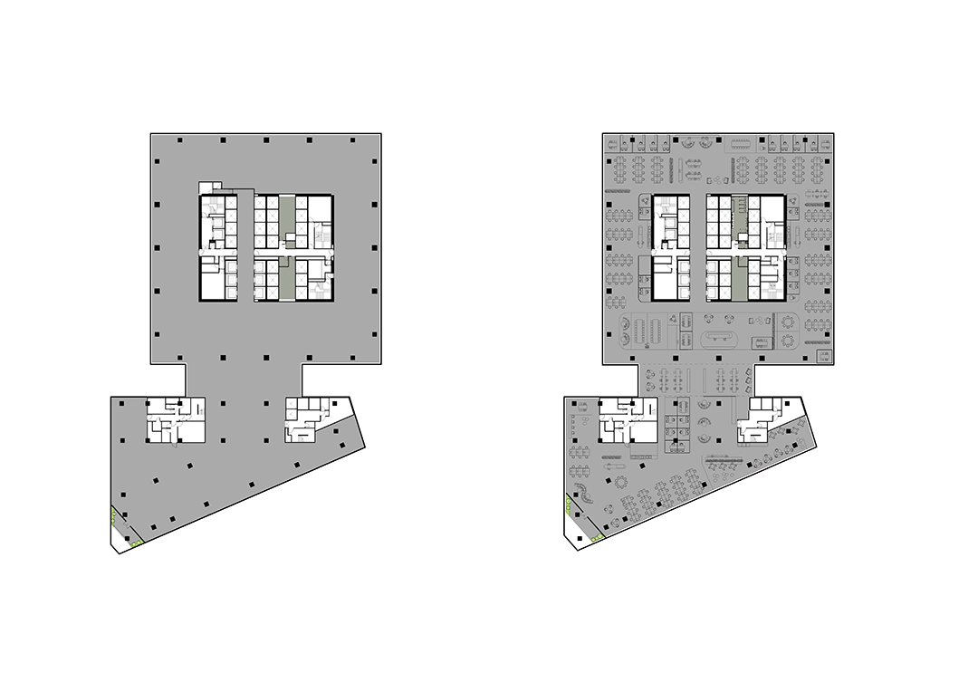
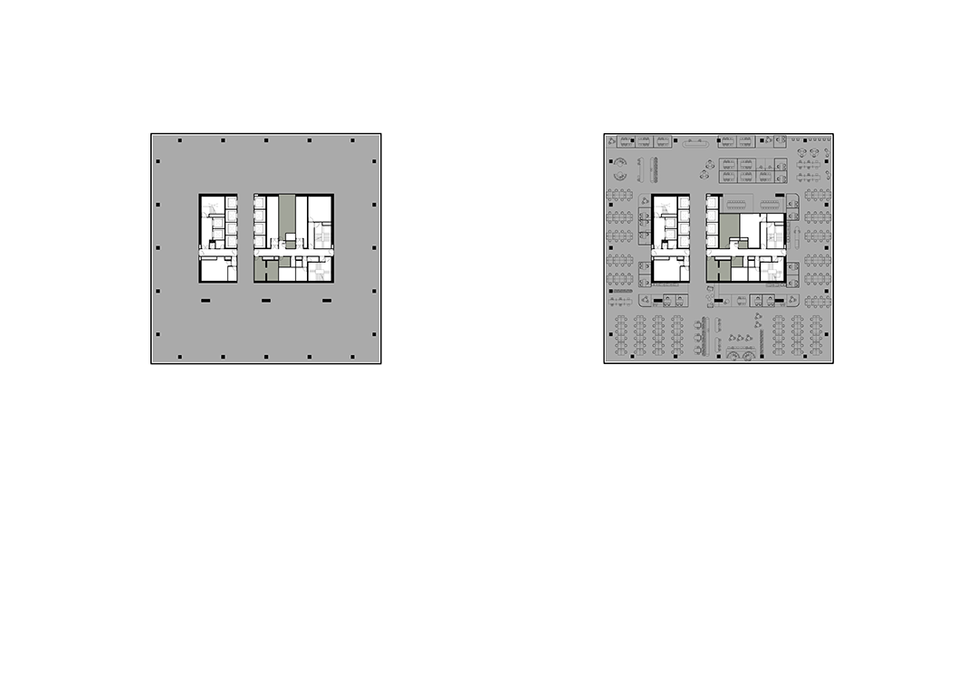
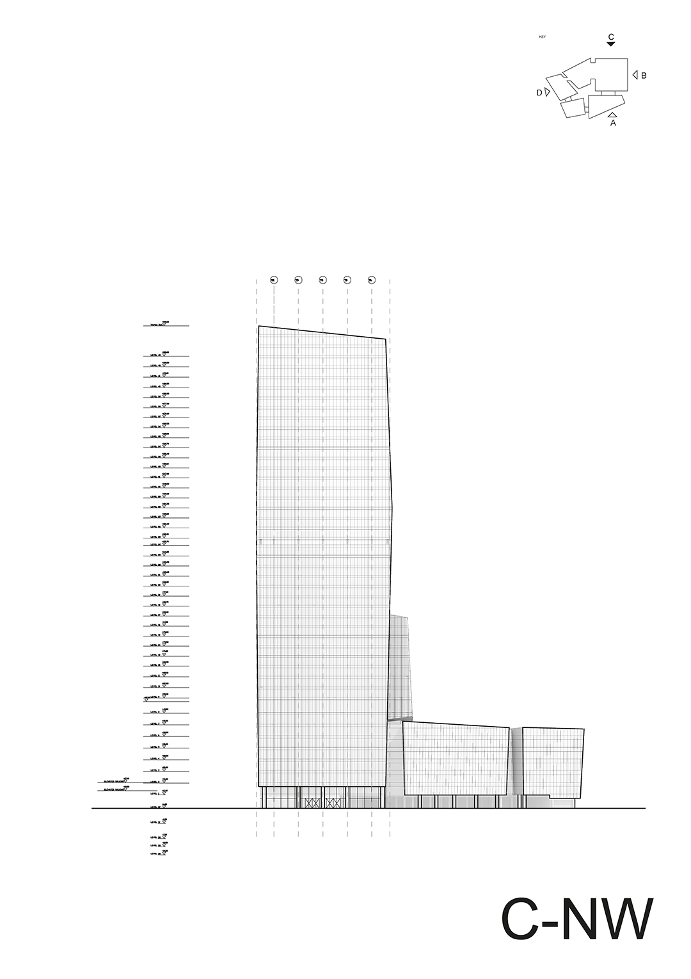
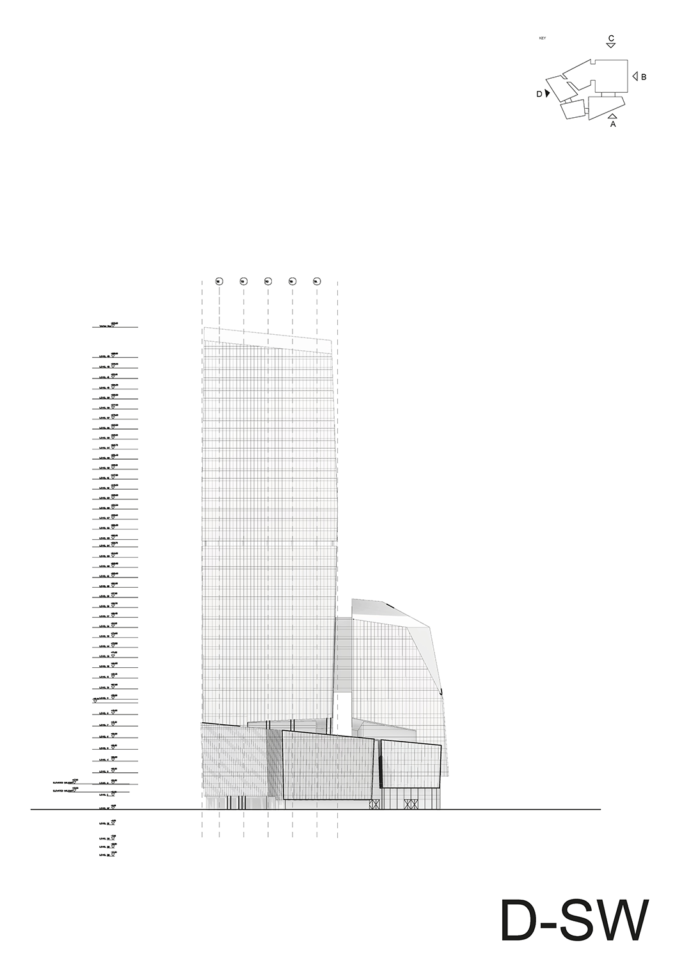

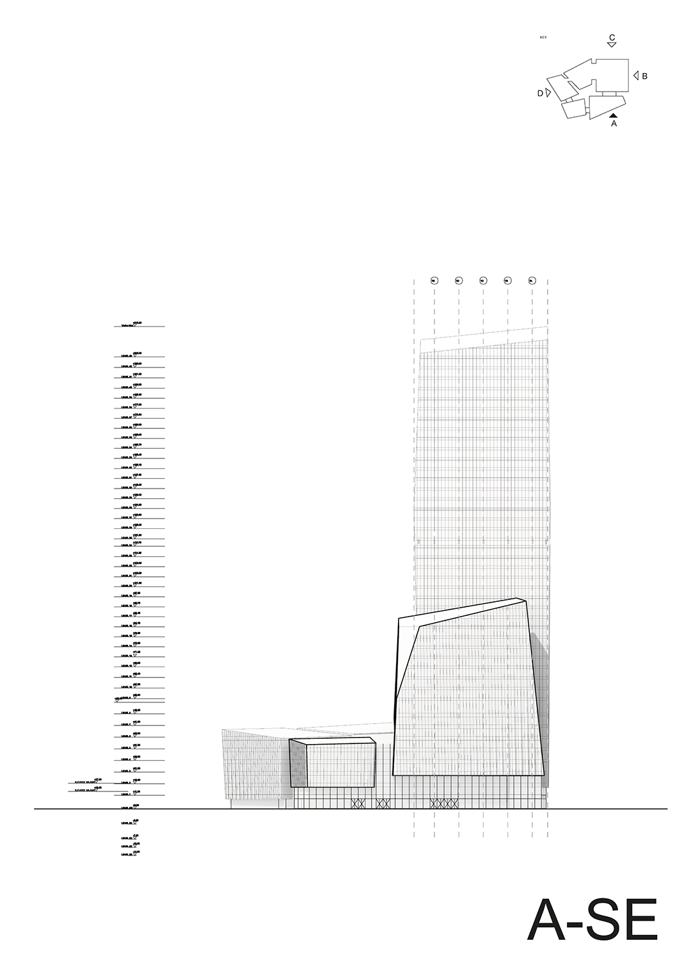
完整项目信息
Project Name: AIRSIDE
Timeline: 2017 – 2023
Design:Snøhetta
Weixin ID: Snohetta-Official
Website: https://www.snohetta.com/
Client: Nan Fung Group
Location: Kai Tak, Hong Kong
GFA: 177,670 m²
Height: 213 m
Status: Completed September 2023
Scope: Architecture, Landscape Architecture, Interior Architecture
Programs: Public Space, Workspace, Mixed Use, Retail
Collaborators:
Executive architect: Ronald Lu & Partners (Hong Kong) Limited
Structural, geotechnical and civil engineer: Ove Arup & Partners Hong Kong Limited
Building services engineer: Ove Arup & Partners Hong Kong Limited / J. Roger Preston Limited
Executive landscape architect: Urbis Limited
Quantity surveyor: Arcadis Hong Kong Limited
Building sustainability engineer: Ove Arup & Partners Hong Kong Limited
Façade & BMU engineer: Ove Arup & Partners Hong Kong Limited
Lighting designer: Lighting Planners Associates (HK) Limited
Main contractor: Hip Hing Construction Company Limited
Photos by: Kevin Mak
本文由Snøhetta授权有方发布。欢迎转发,禁止以有方编辑版本转载。
上一篇:同济院中标方案:蝶舞青山,杭州临安区青山湖城市客厅首发区块
下一篇:呼和浩特雕塑艺术馆 | 内蒙古工大建筑设计有限责任公司