
设计单位 不山建筑 M.S.A.A.
项目地点 北京东城区
建成时间 2023年6月
建筑面积 278平方米
本文文字由设计单位提供。
”我终于来到世界的尽头,这里是美洲大陆南面的最后一个灯塔,再过去就是南极,突然之间我很想回家,把他的不开心留在这里。我不知道那天晚上他讲过什么,可能是录音机坏了,什么声音都没有,只有两声很奇怪的声音,好像一个人在哭。”
“我始终都觉得,站在这瀑布下应该有两个人。”
I finally came to the end of the world, and here was the last lighthouse in the south of the American continent, and beyond that was the South Pole. Suddenly I wanted to go home and leave his unhappiness here. I don't know what he said that night, maybe the tape recorder was broken and there was nothing but two very strange sounds, as if someone were crying.
I always thought there should be two people standing under this waterfall.
——《春光乍泄》
这是我们的情感来源。
It's a source of emotion.

场地位于隆福文创园东北角,紧邻园区围墙,围墙另一侧就是北京老城风貌区东四片区。项目既有建筑只有一层体量,西侧南侧均被其他建筑遮挡,北侧为硬化空地,直接面向园区北广场。作为未来集咖啡、西餐和酒为一体的集合商业空间,在园区内部缺乏形象展示界面,因此北侧硬化空地的空间提升成为本次改造的重点。
The site is located in the northeast corner of Longfu Cultural and Creative Park, close to the park wall, the other side of the wall is the Dongsi areas of Beijing Old City style area. The existing buildings of the project only have a one-story volume, the west and south sides are blocked by other buildings, and the north side is a open space, directly facing the north square of the park. As a collection of commercial space integrating coffee, western food and wine in the future, there is a lack of image display interface in the park, so the space improvement of the hardened open space on the north side has become the focus of this transformation.

我们在北侧场地置入小组团的院落空间,通过“抬升+漂浮”的手段,在视觉上将院落建筑化,营造视线焦点,同时增加空心砌块墙体的垂直构件,丰富空间层次。
We placed the courtyard space of the group in the north site, and through the means of "lifting + floating", the courtyard was visually constructed, creating a focal point of sight, and at the same time, adding vertical components of the hollow block wall to enrich the spatial level.
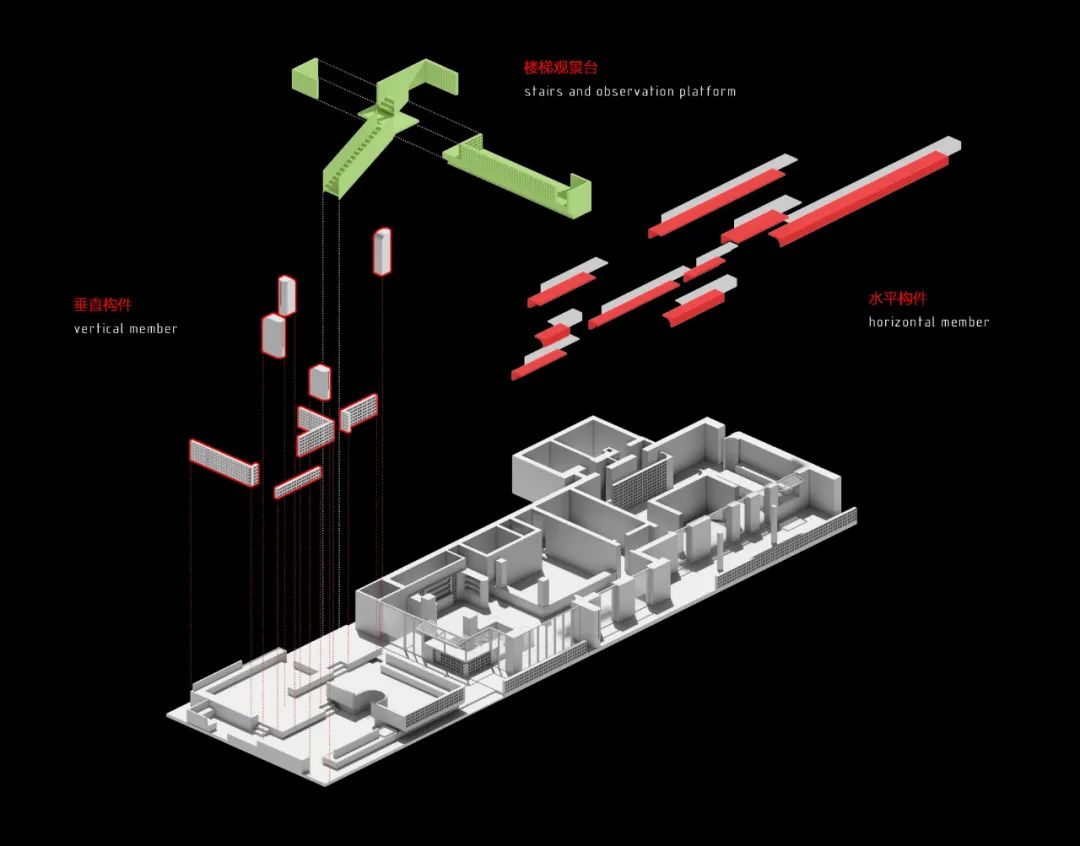

北入口原有的临建部分全部拆除,置入绿色的长方盒子及室外楼梯,作为露台部分的观景区,同时形成新的主入口界面。
The original temporary part of the north entrance was completely removed, and a green rectangular box and an outdoor stairs were inserted to serve as the viewing area of the terrace and form a new main entrance interface.

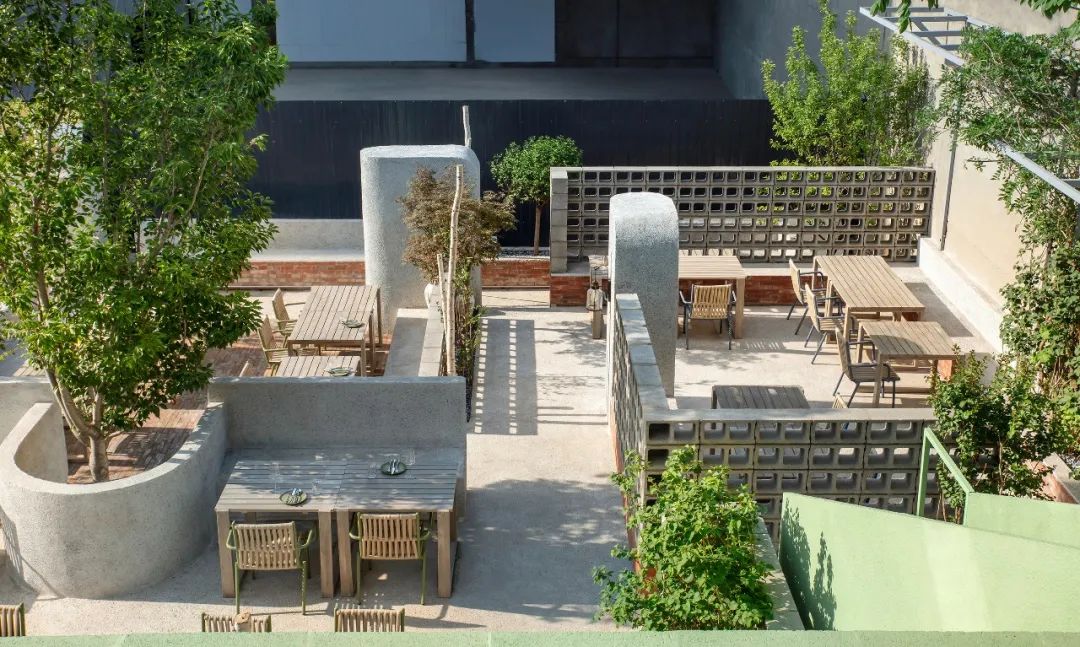
内部结构一半是砖混一半是钢结构加固,结构情况复杂,在低成本控制的前提下,设计对钢框架区域进行重点改造(功能及空间形态),对砖混部分维持原有空间结构,并基于新功能进行“空间引导”。
The internal structure is half brick-concrete and half steel structure reinforcement, the structure is complex, under the premise of low-cost control, the steel frame area is reformed (function and spatial form), the brick-concrete part maintains the original spatial structure, based on the new function of "space guidance".
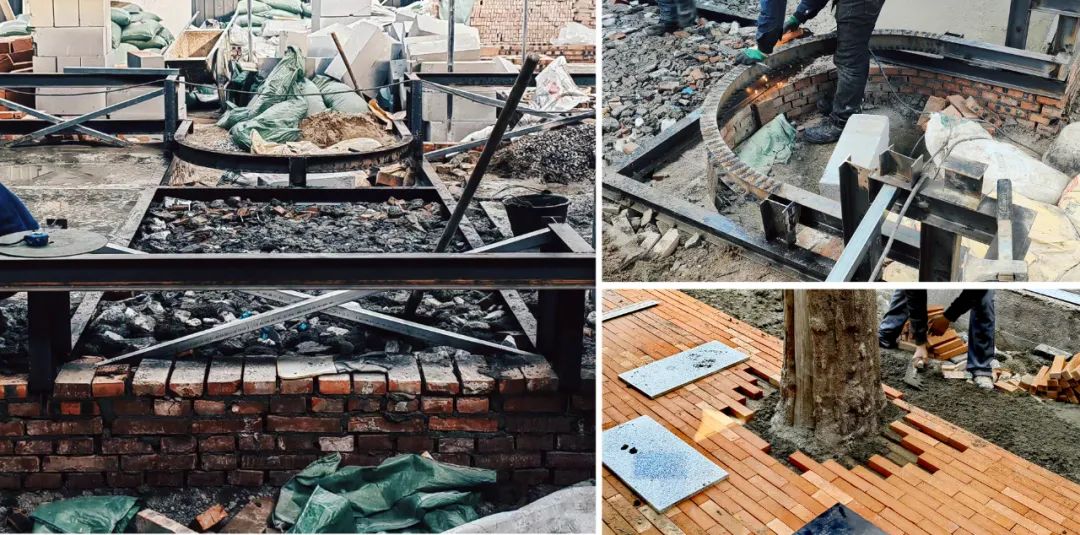

除入口部分进行拆除新建以外,原建筑西侧界面过于封闭,我们将西北角的厚重墙体移走,进行加固,得到一个完全打开的欢迎界面,此处亦是咖啡业态的核心区域,最大化展示其空间特点,强化社交属性。
In addition to the demolition and construction of the entrance part, the western interface of the original building was too closed. We removed the heavy wall in the northwest corner and reinforced it to obtain a fully open welcome interface, which is also the core area of the coffee business to maximize its spatial characteristics and strengthen its social attributes.
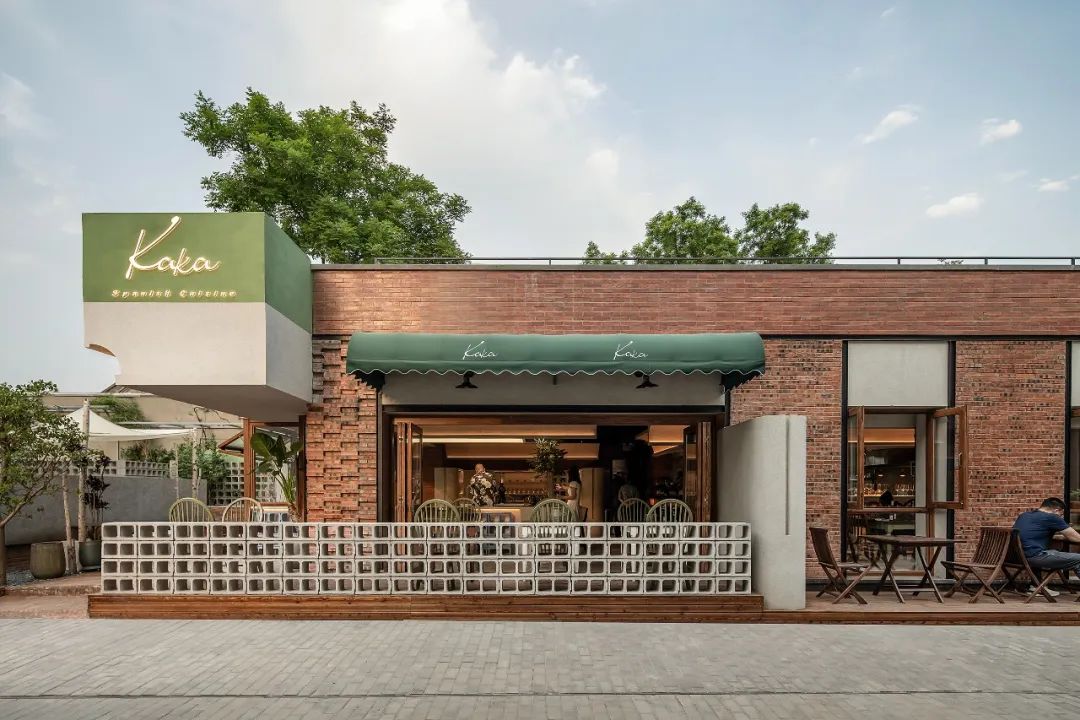
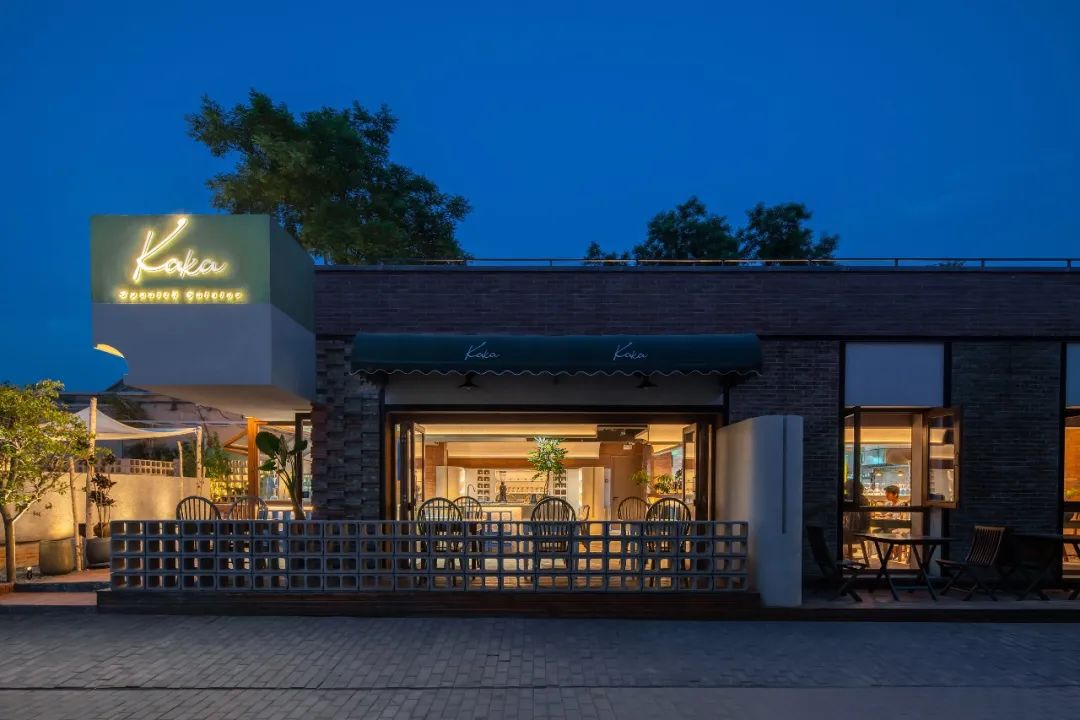
整体院落分为三个组团,在提供不同空间感受的同时,也利于后期分开独立使用。
The overall courtyard is divided into three "clusters", which are conducive to separate and independent use in the later period while providing different spatial feelings.


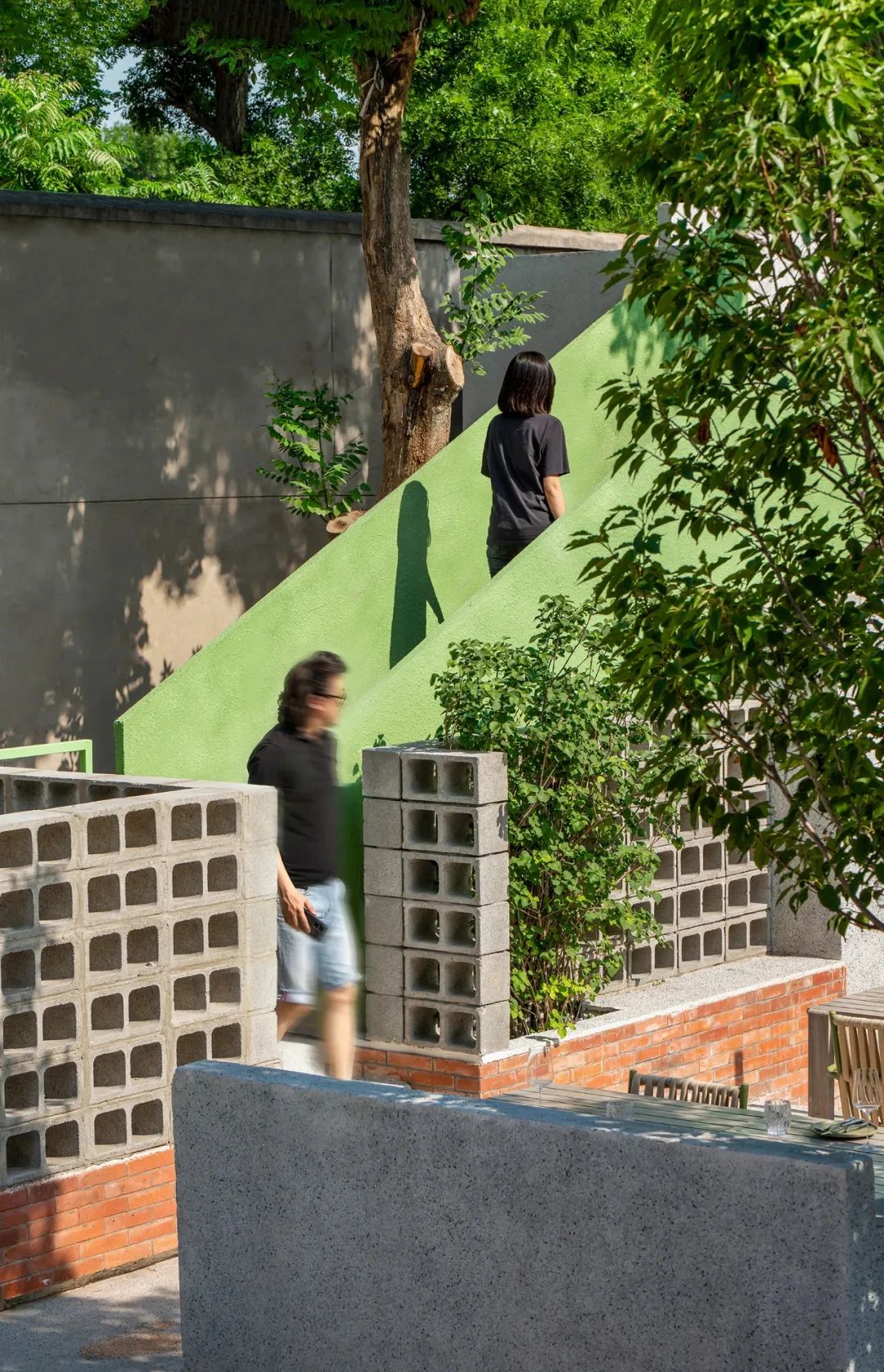

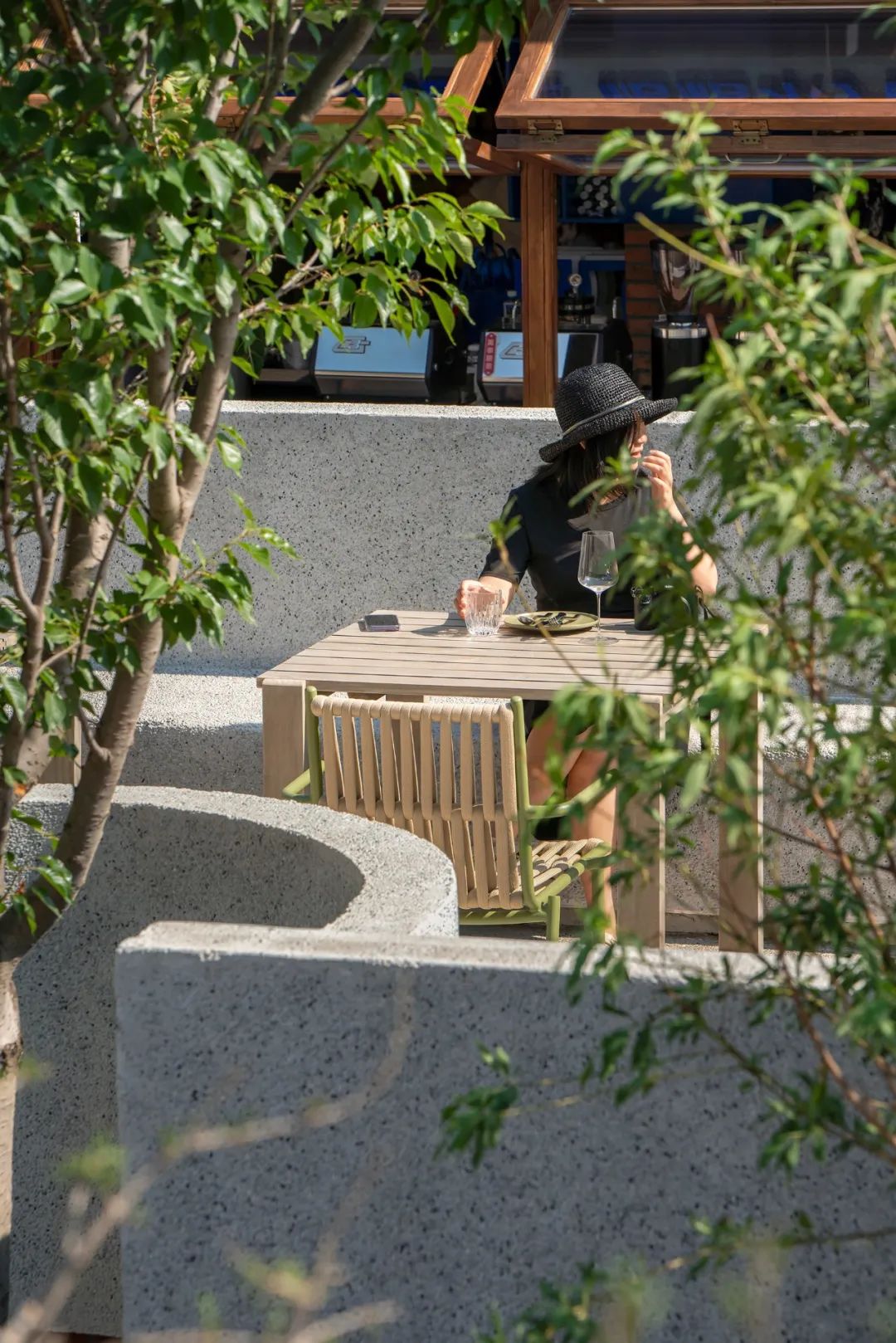
作为入口的核心区域,我们希望将外部的院落感引入室内,因此地面材料也使用了红砖进行铺砌,在材料触感上进行延续,结合室内绿植的搭配布置,将室内空间“院落化”。
As the core area of the entrance, we hope to introduce the sense of courtyard from the outside into the interior, so the ground material is also paved with red brick, which continues the material touch, and combines the collocation of indoor green plants to "courtyard" the interior space.
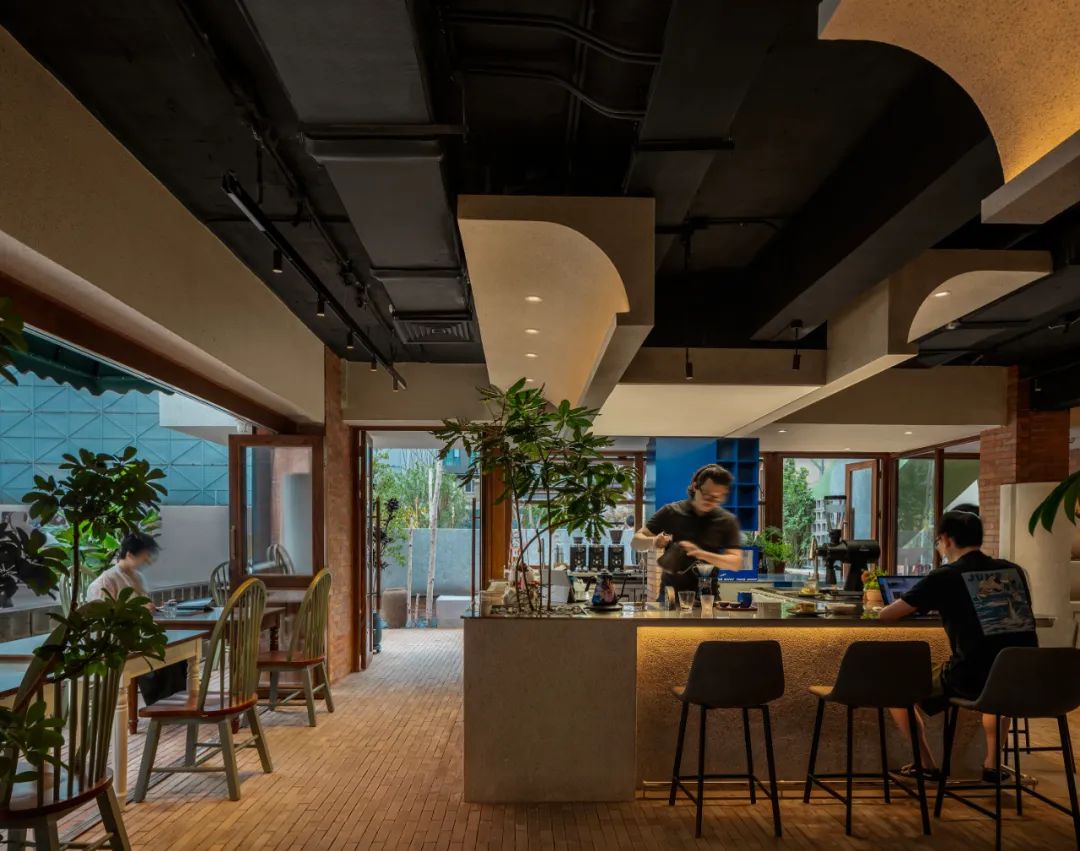
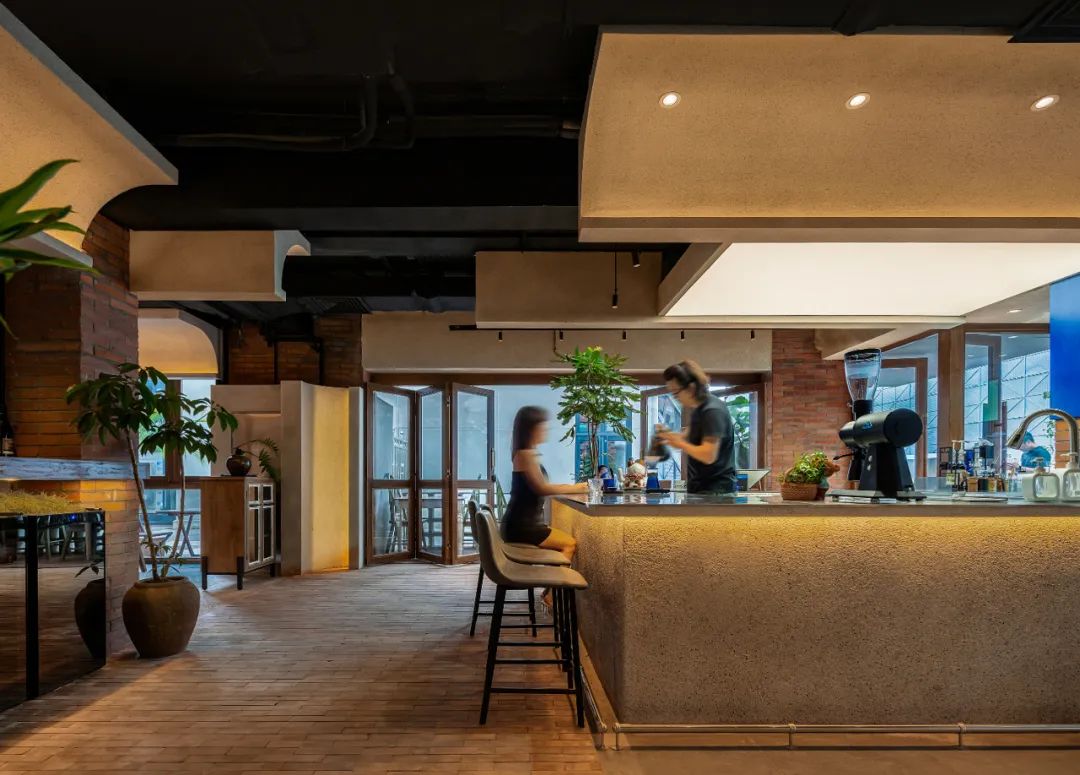
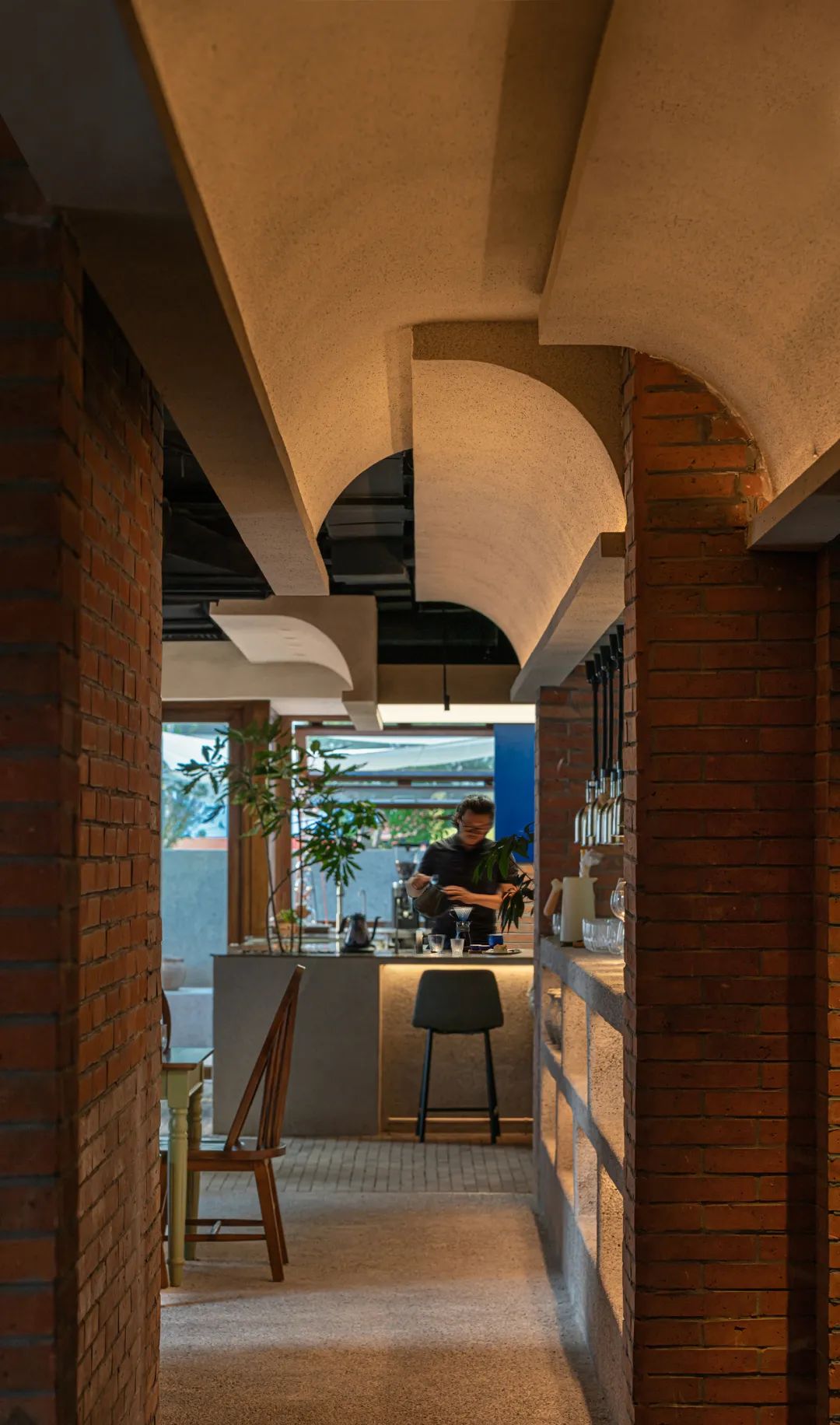

受结构限制,餐厅的前后区域之间是一条细长的走廊,因势利导,我们利用这一空间特点,通过互相交错的半拱形水平构件,强化空间纵深,通过丰富的节奏变化,将窄仄的通过性空间化身成最大的空间亮点。
Limited by the structure, there is a long corridor between the front and back areas of the restaurant. Due to the trend of the situation, we make use of this spatial feature to strengthen the depth of the space through intersecting semi-arched horizontal components, and transform the narrow space into the largest spatial highlight through rich rhythmic changes.
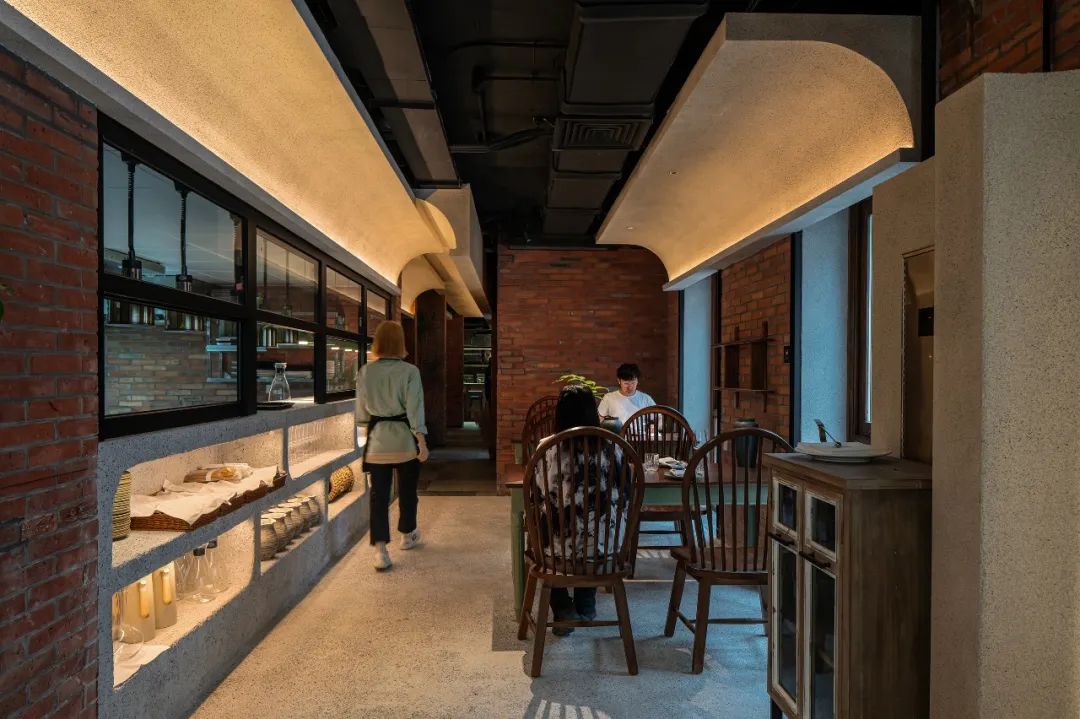
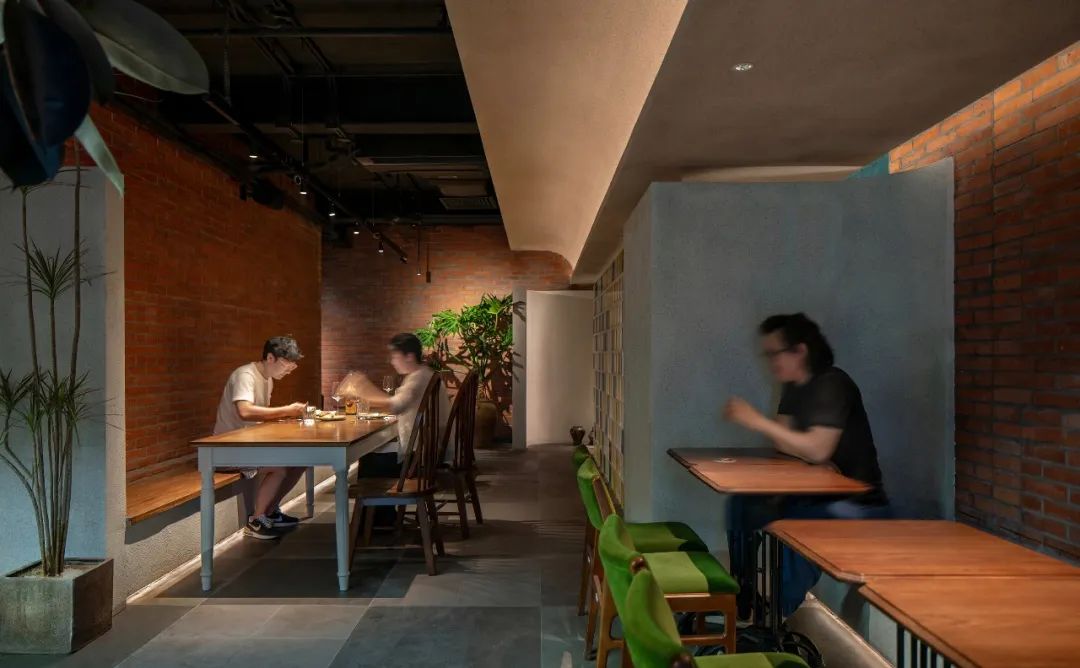
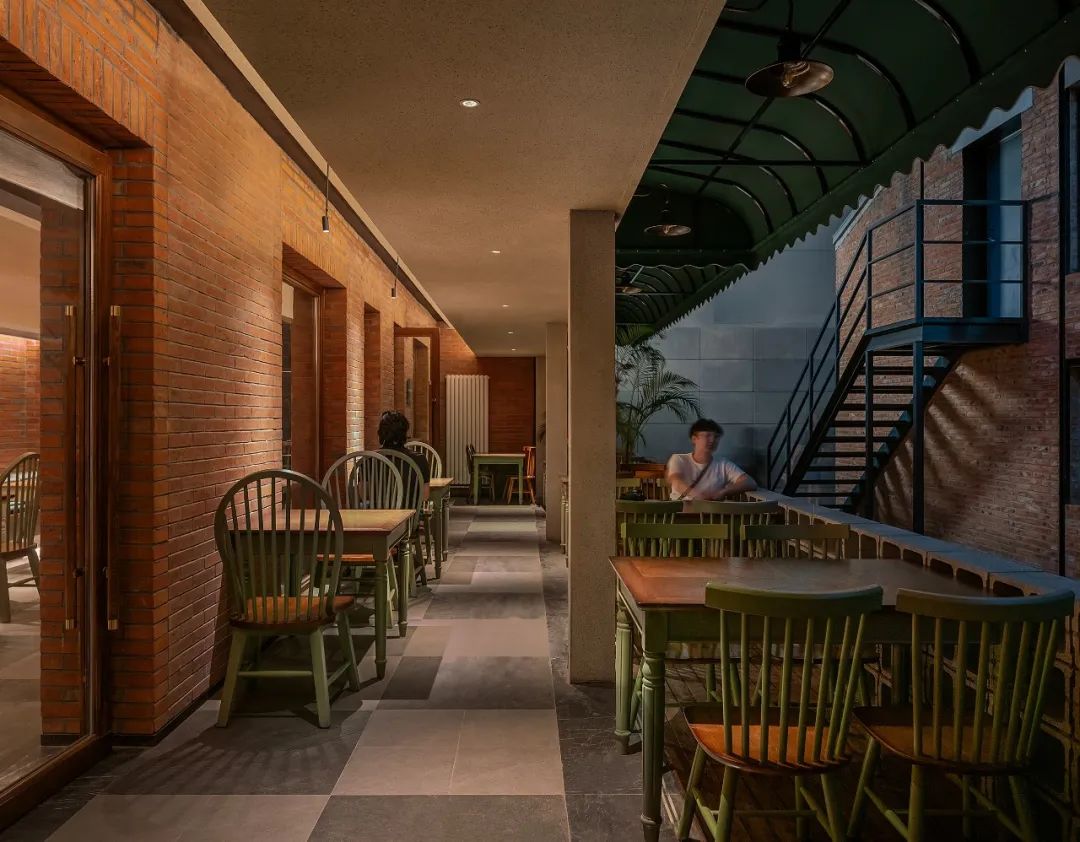
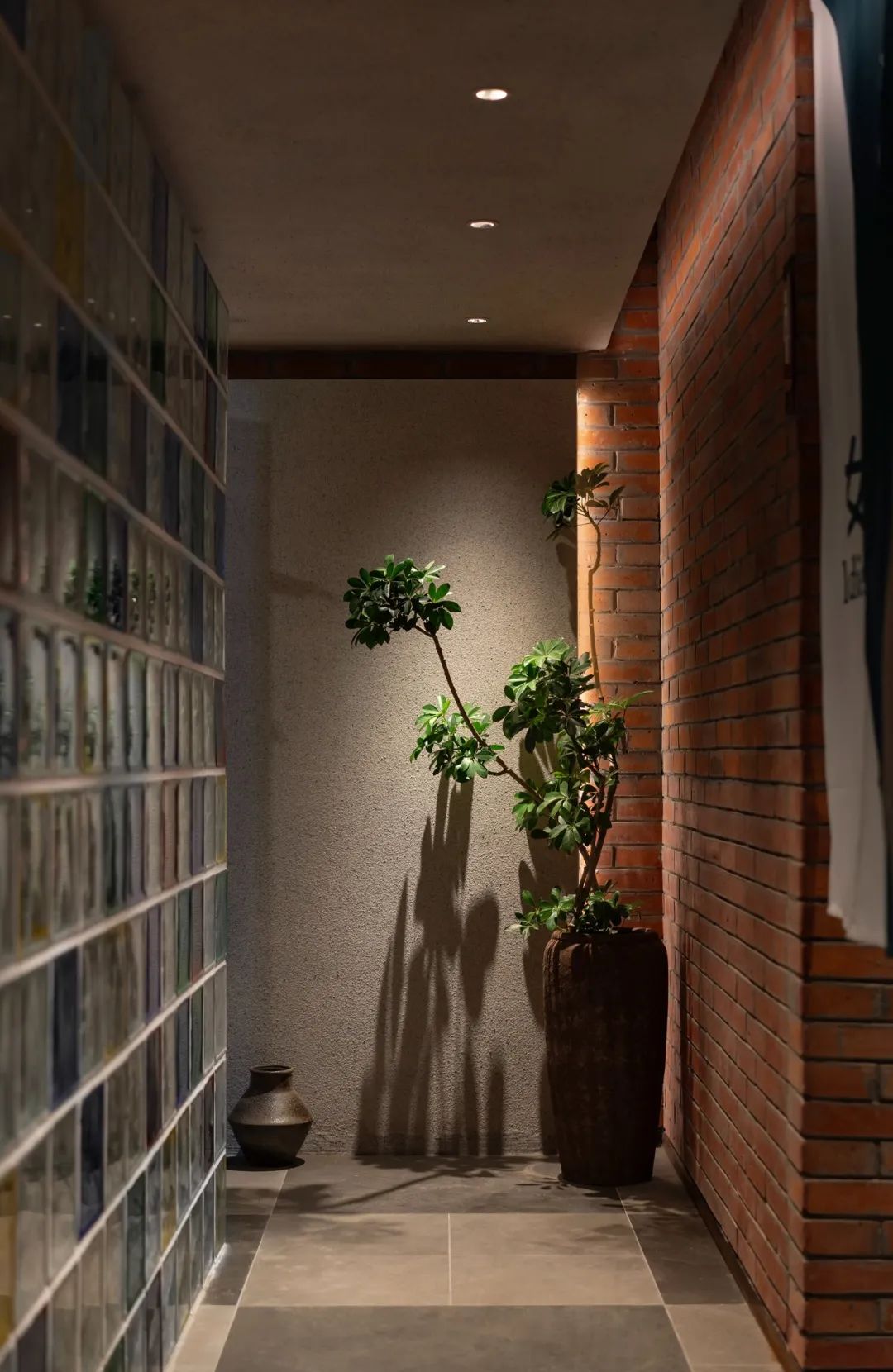
原来封闭的内向空间被打开,向园区的公共空间延伸,向内的所有洞口透明化,进一步打破内外空间的边界。
The originally closed inner space is opened to extend to the public space of the park, and all the holes in the inside are transparent, further breaking the boundary between the inside and the outside space.
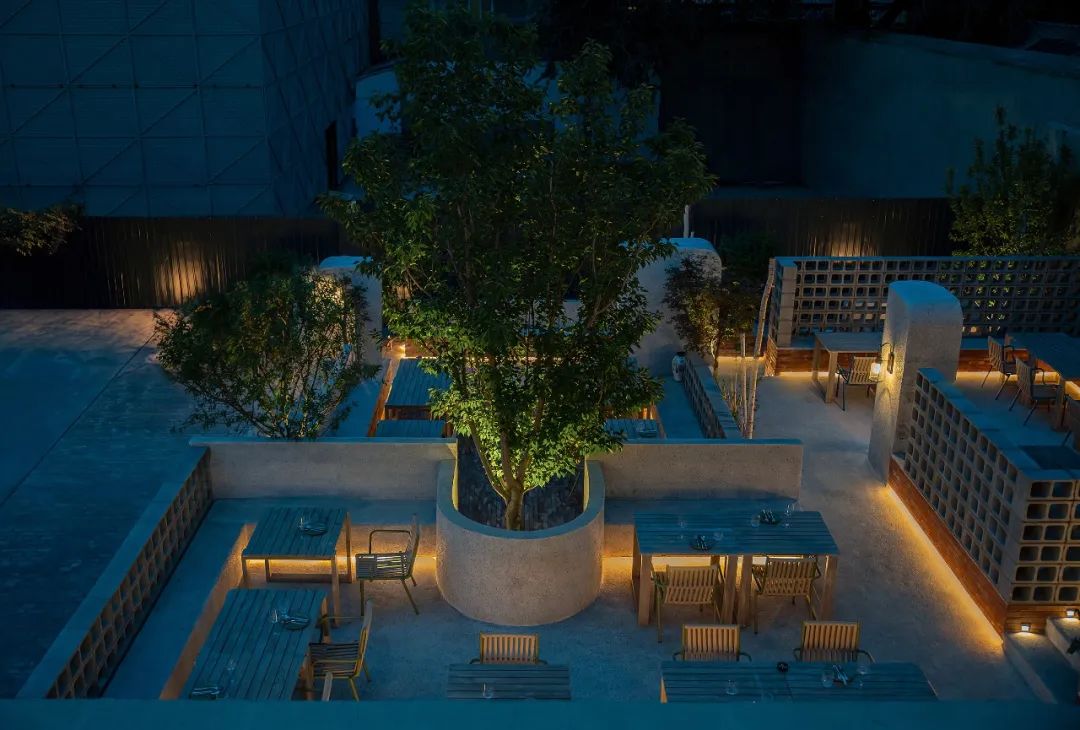
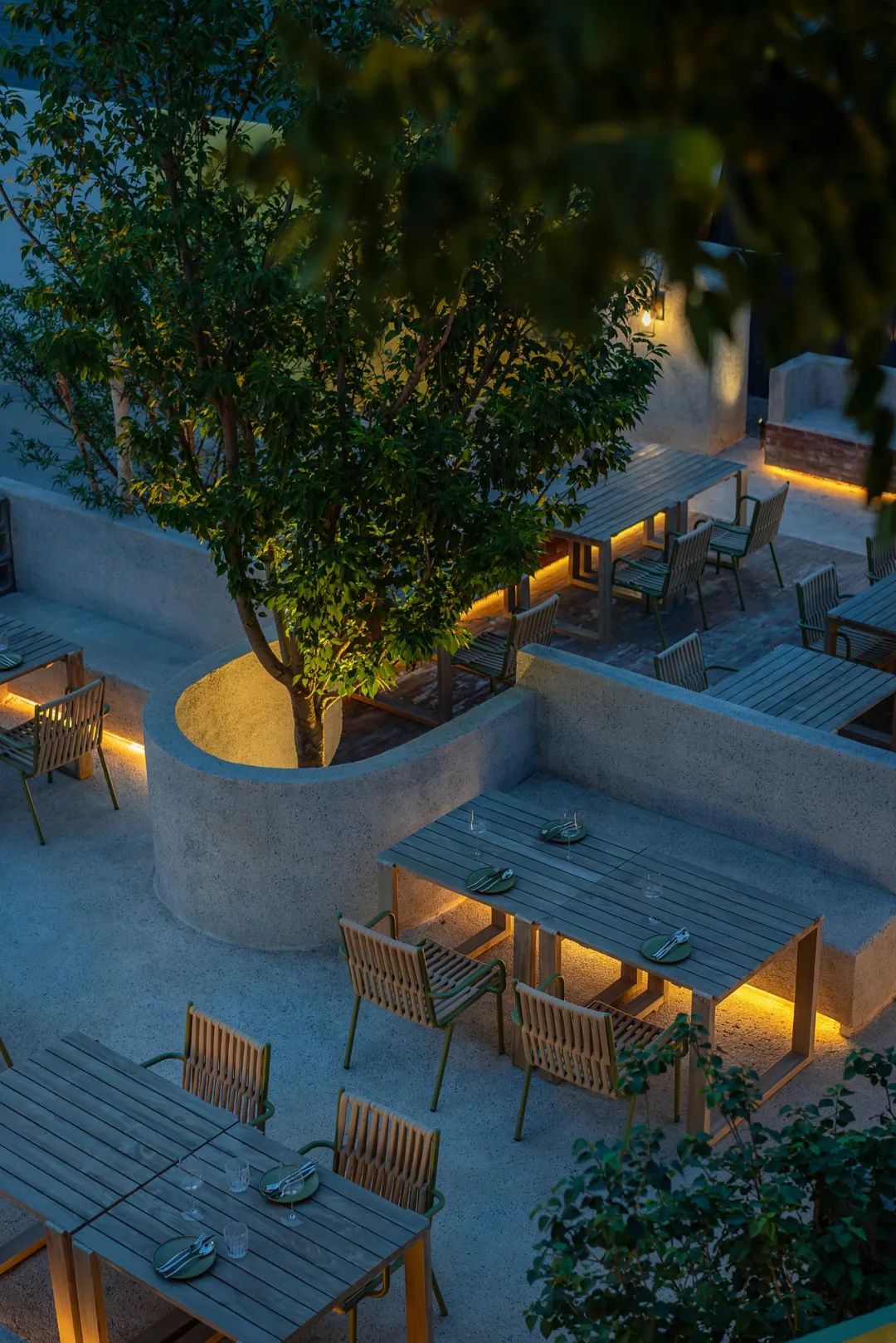

初秋的北京,月亮在云朵里,落进红色的房子。
摇摇的树,抹了窗外新绿的叶子。
我们睡在梦里。
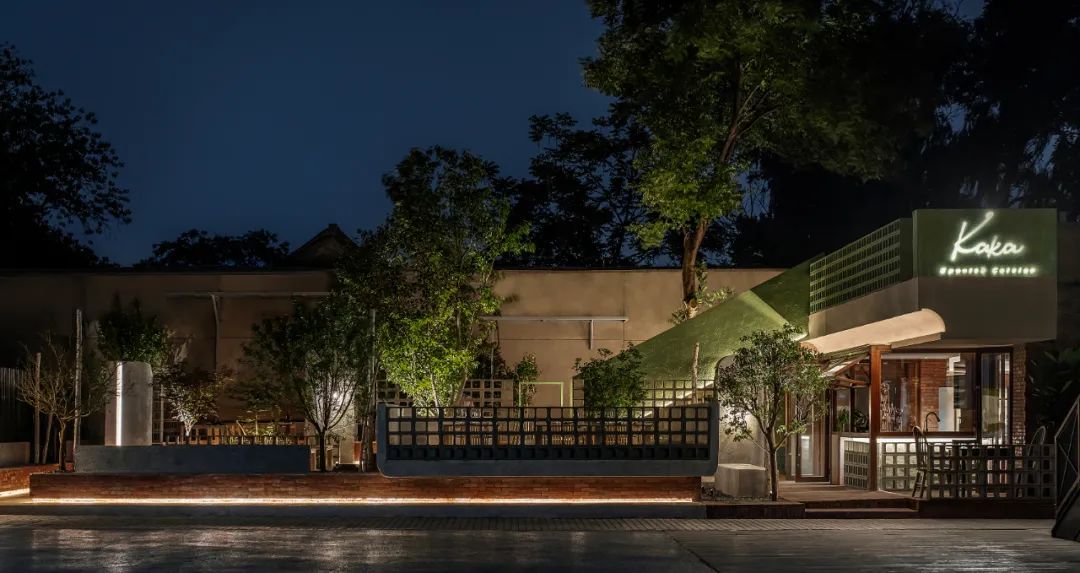
设计图纸 ▽

完整项目信息
项目名称:Kaka西班牙餐厅
设计方:不山建筑 M.S.A.A.
项目类型:建筑改造/室内/景观
项目地点:北京市东城区隆福文创园
主创建筑师:李子晗
业主:Kaka
造价:100万
建成状态:建成
设计时间:2022.11-2023.01
建设时间:2023.01-2023.06
用地面积:428平方米
建筑面积:278平方米
摄影师:UK studio
本文由不山建筑 M.S.A.A.授权有方发布。欢迎转发,禁止以有方编辑版本转载。
投稿邮箱:media@archiposition.com
上一篇:香港科技大学(广州)红鸟创客空间 / reMIX临界工作室
下一篇:“光之帷幕”:深圳中心公园指挥部 / 一树建筑