
设计单位 日建设计
项目地点 北京海淀
建筑面积 176,000平方米
建成时间 2021年12月
“鼎好大厦”位于被称为“中国硅谷”的北京市中关村,分别建成于2003年和2008年,是一个由商业和办公构成、建筑面积约20万平方米的综合设施,本次的项目便是对其进行升级改造。
This project is a conversion of the Ding Hao Building, a 200,000 square-meter commercial and office complex completed in 2003 and 2008 in Zhongguancun, Beijing, an area known as the Silicon Valley of China.


中关村驻有许多IT企业的总部,北京大学和清华大学也坐落于附近,是北京先进企业的集结之处。该建筑位于北四环的拐角处,中关村地区的门户。项目地下2层与地铁4号线中关村站直接相连,是该地区地标性的存在。随着时代的变迁,曾经一度繁华的尖端电子元件市场日渐式微,建筑内混杂了数不清的小型零售商店。所以,在本次的更新改造中我们面临着一项挑战,除了将用途转变为需求日益增长的办公功能外,还要使其作为高端办公楼焕然新生。
Many IT companies are headquartered in Zhongguancun, and with Peking University and Tsinghua University located nearby, the area has become a major hub of advanced companies in Beijing. The building stands on a corner site that can be considered the gateway to the Zhongguancun area in relation to Beijing’s Fourth Ring Road, and also has a landmark presence in the area with two basement levels directly connected to Zhongguancun Station on Subway Line 4. However, the bustling market for cutting-edge electronic components has waned with the changing times, and in recent years, the building had become crowded with small retail stores. In this renovation, we took on the challenge of revitalizing the building as high-end office space in response to the increasing demand for business functions in buildings.
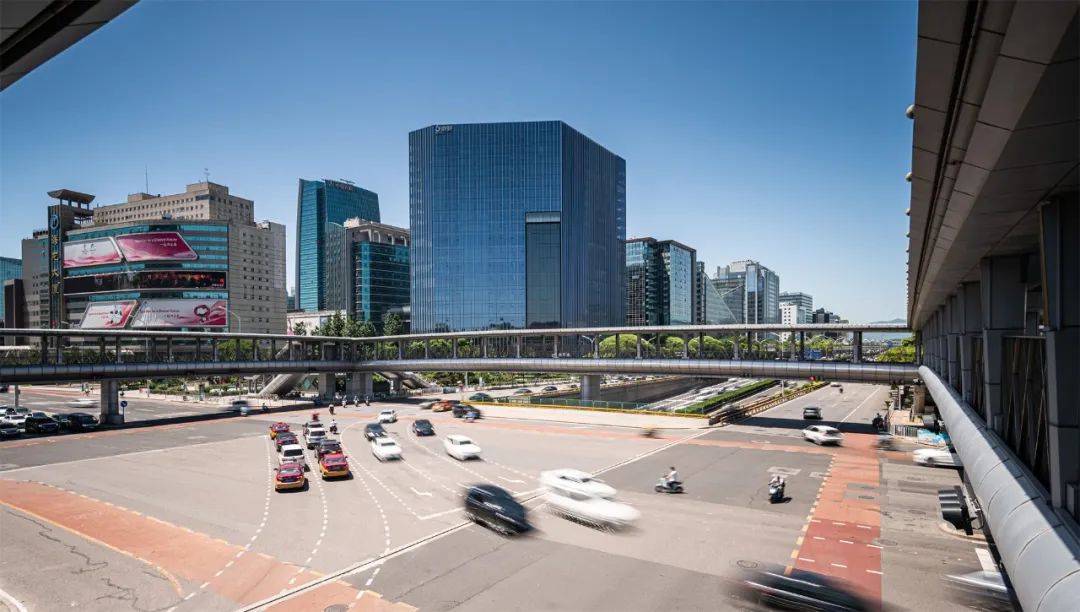
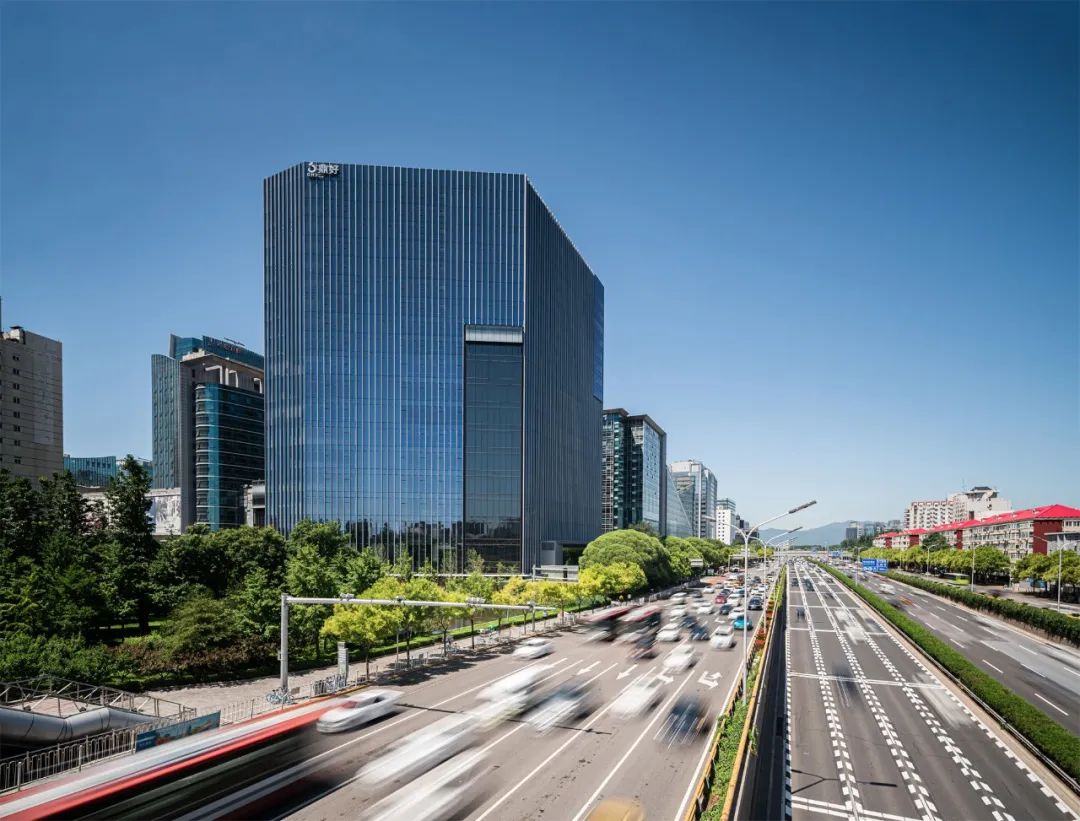
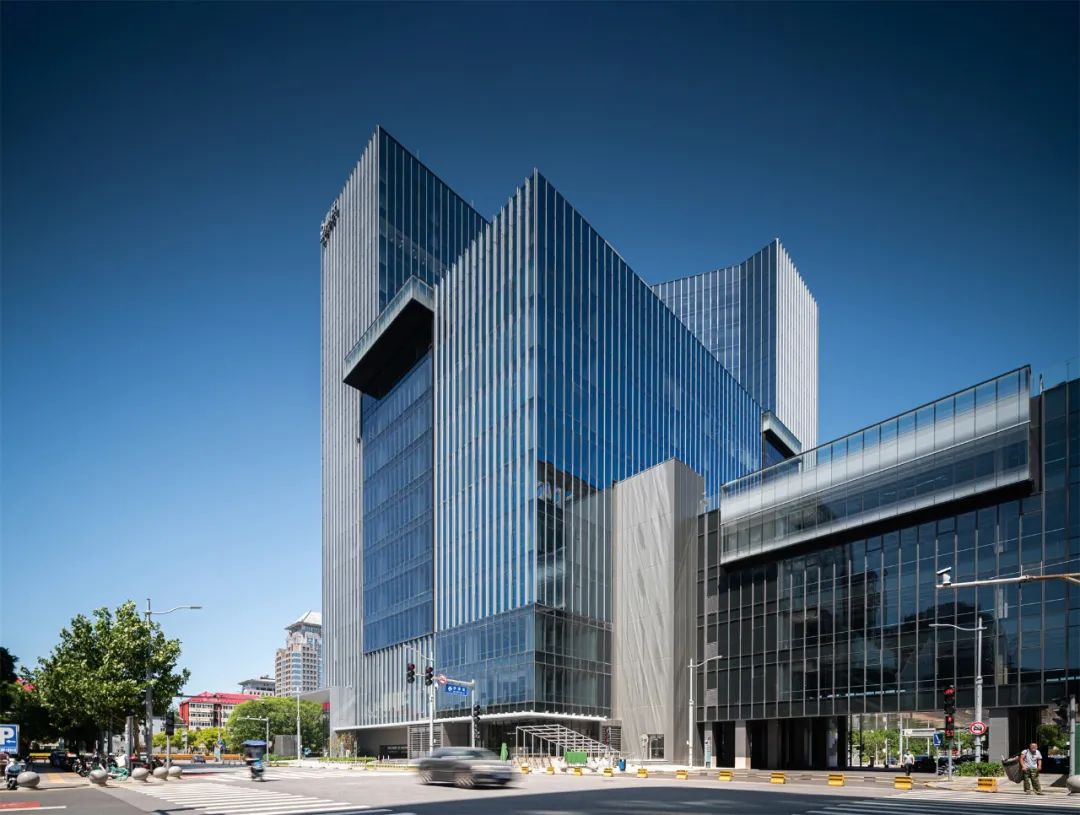
——
成为中国脱碳先驱者的城市更新模式
该更新改造项目没有采用中国曾经盛行的“拆旧造新”的城市更新方式,而是通过利用现有结构体将建筑从商业用途改为办公用途并重新配置楼面进行结构体的改造。此外,还通过更换整个建筑外装实现建筑外观的全面翻新。
Instead of scrap-and-build, which has been the norm for urban renewal in China, we sought to change the use of the building from commercial to business offices while utilizing the existing structural frame, rearranging the floors rationally and renovating the frame as necessary. We also conducted a full exterior renovation by replacing the entire facade.
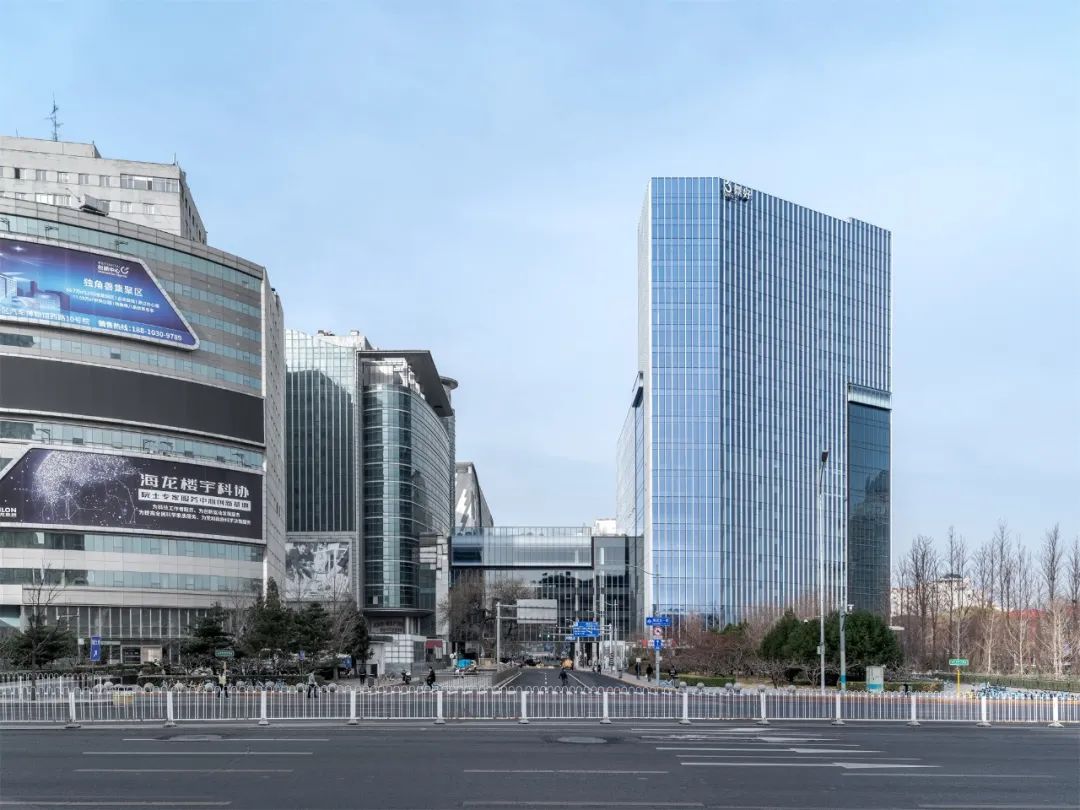

与拆除原有建筑后建造新建筑相比,本项目在施工过程中减少了63%的二氧化碳排放量(Embodied Carbon Emission)。与此同时,建设成本降低了62%,工期也缩短到新建的一半左右,这种模式有助于降低再开发项目的投资回收风险。
This project reduced embodied carbon emissions by 63% compared to a new construction project in which the existing building would be demolished and removed. Construction costs were reduced by 62%, and the construction period was shortened to about half that of new construction, contributing to the reduction of investment recovery risk common in redevelopment projects.
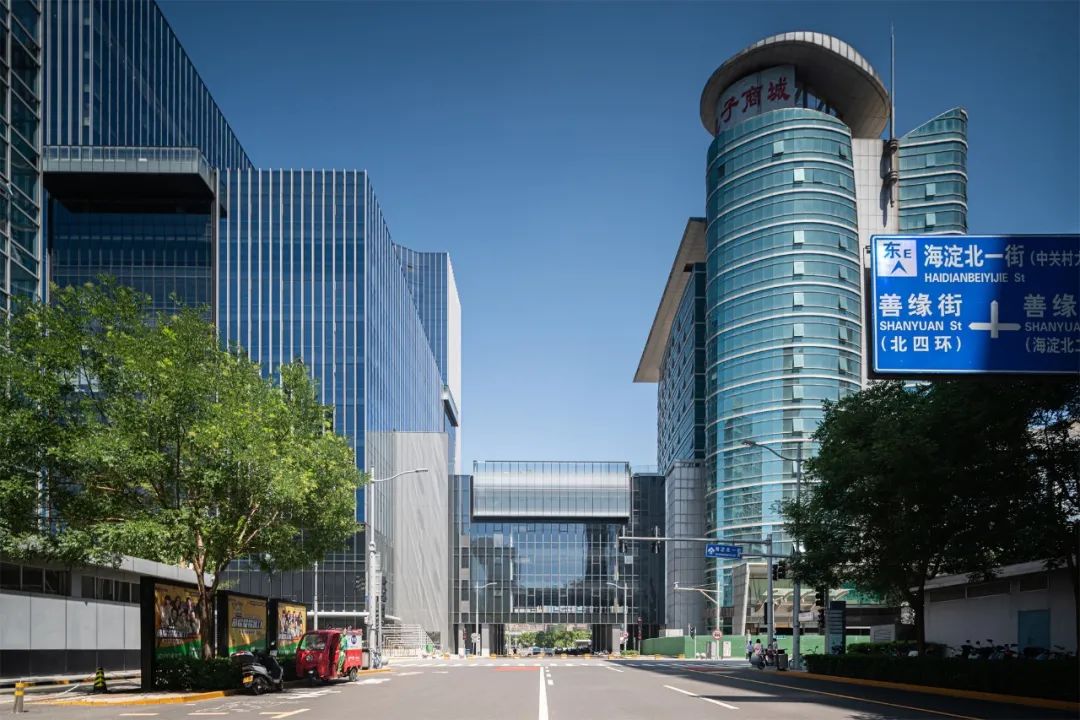
城市中经常能够看到许多不知名的老旧建筑,如何利用这些城市存量并赋予其新的价值,使之在提升改造后继续使用正在成为中国主要城市面临的政策课题。在此背景下,本项目作为兼具低碳化(Decarbonization)与可行性(Feasibility)的城市更新示范项目,也受到了北京市政府的关注。
The recent policy challenge for China's major cities is to add new value to the old, anonymous buildings that can often be seen in the city and to utilize the stock of the city so that they can continue to be used. This project is attracting attention from the Beijing municipal government as a model project for urban renewal that combines decarbonization with business feasibility.
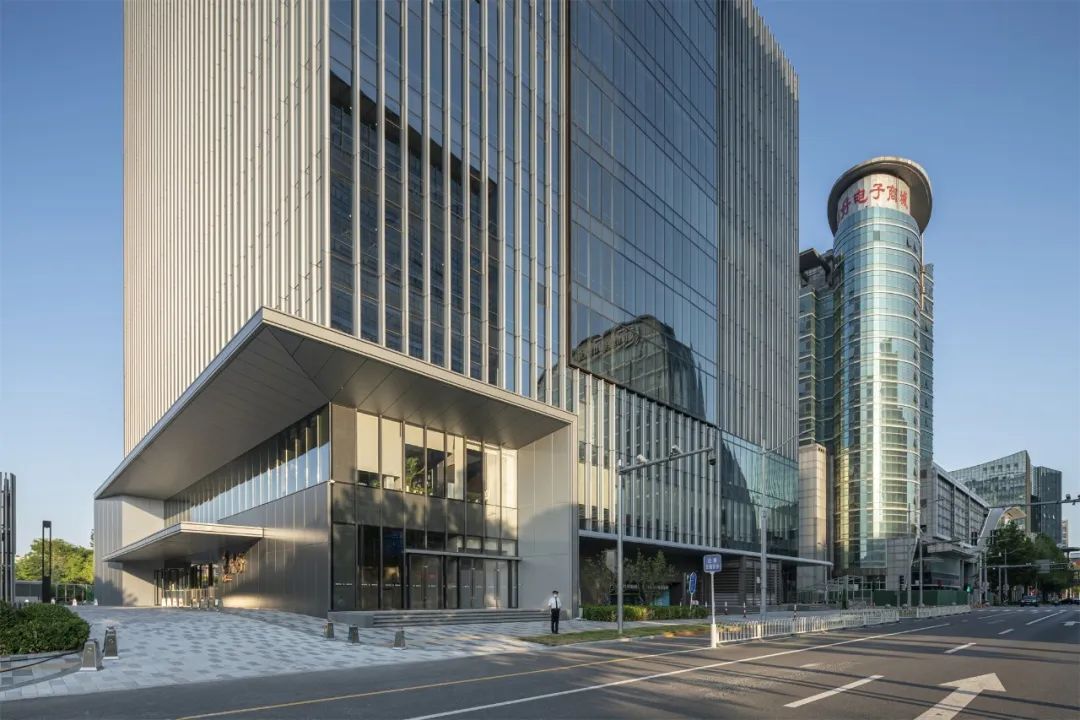

——
通过建筑结构体的改造实现容积的合理再配置
该建筑曾经是大开间的商业建筑,我们在作为办公室价值较低的建筑中央从首层向顶层挖空形成中庭,将自然光导入作为公共部分的挑空空间,从而确保楼层任意位置的采光环境。
The building was previously a large-plate commercial building, but a void was created in the center of the building, from the ground floor to the top of the building. This part has low commercial value as an office building, so it was opened to create an atrium that directs natural light inside and ensure lighting across each floor.

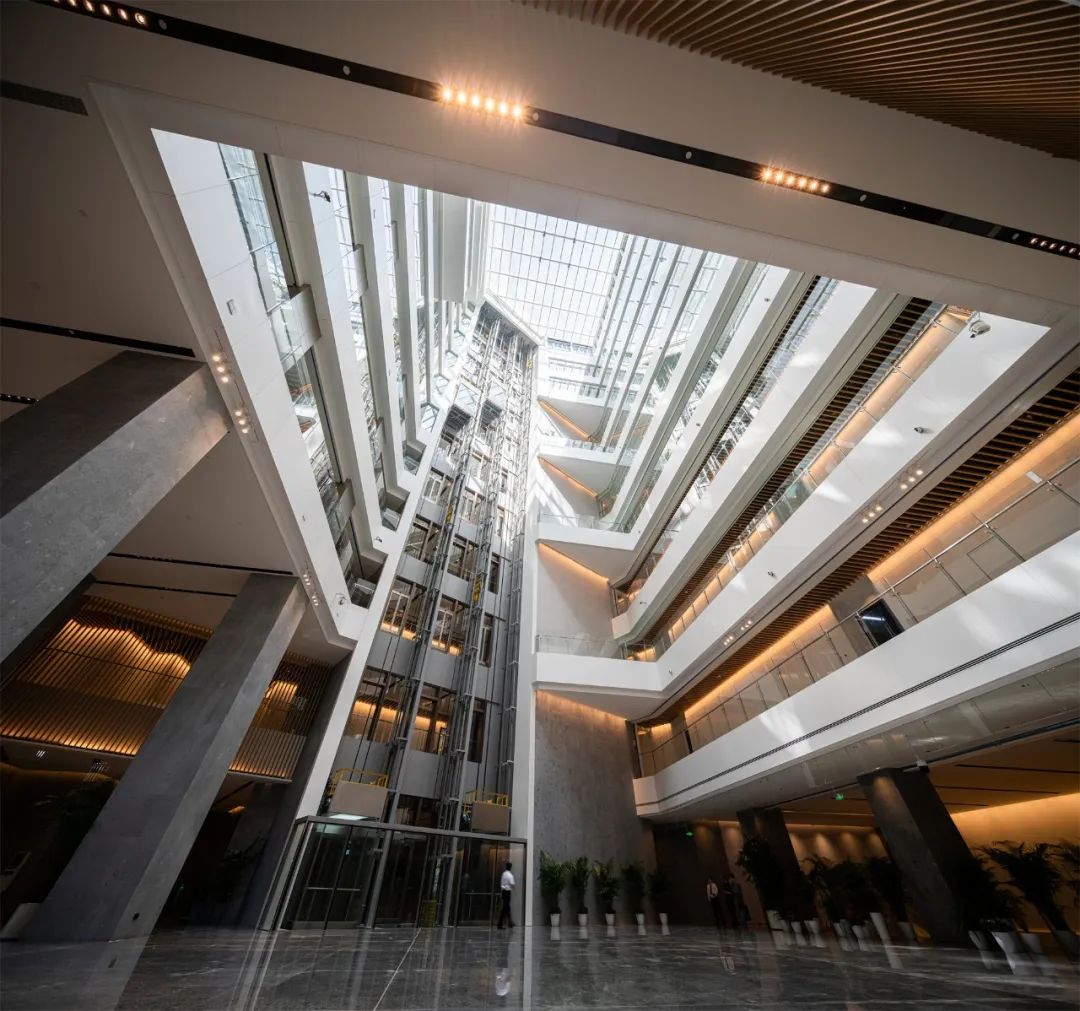

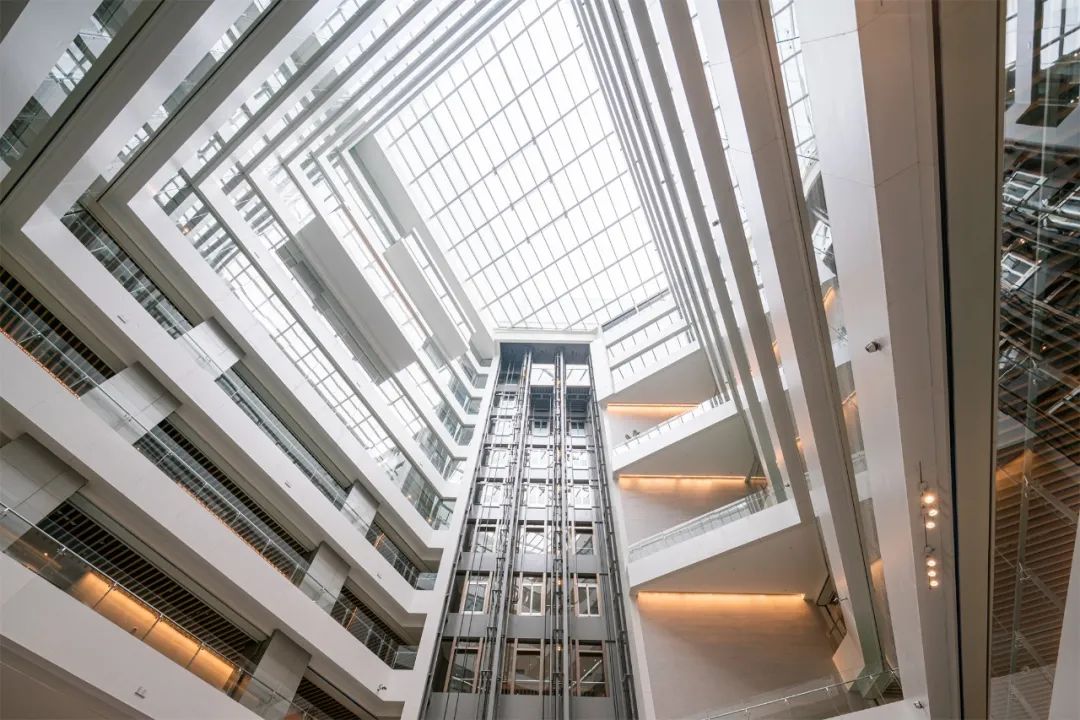
虽然因为开挖中庭损失了部分面积,但通过在作为办公室具有较高价值的高层部分进行增建,得以确保大楼的总建筑面积不变。进行打开和增建的4,000平方米约占地面总建筑面积的7%,通过尽量减少增减建筑工程量来降低成本,同时根据改造后的用途对楼面重新进行优化配置,成功地提高了建筑的商业价值。
The resulting reduced floor space was added to the upper floors, which have high commercial value as office space, so that the total floor area would remain unchanged following the renovation. The floor area adjustments were made on 4,000 square-meters, or 7% of the total above-ground floor area, while minimizing construction and subsequent costs. The floors were rearranged to best suit the post-conversion use, successfully increasing the commercial value of the building overall.
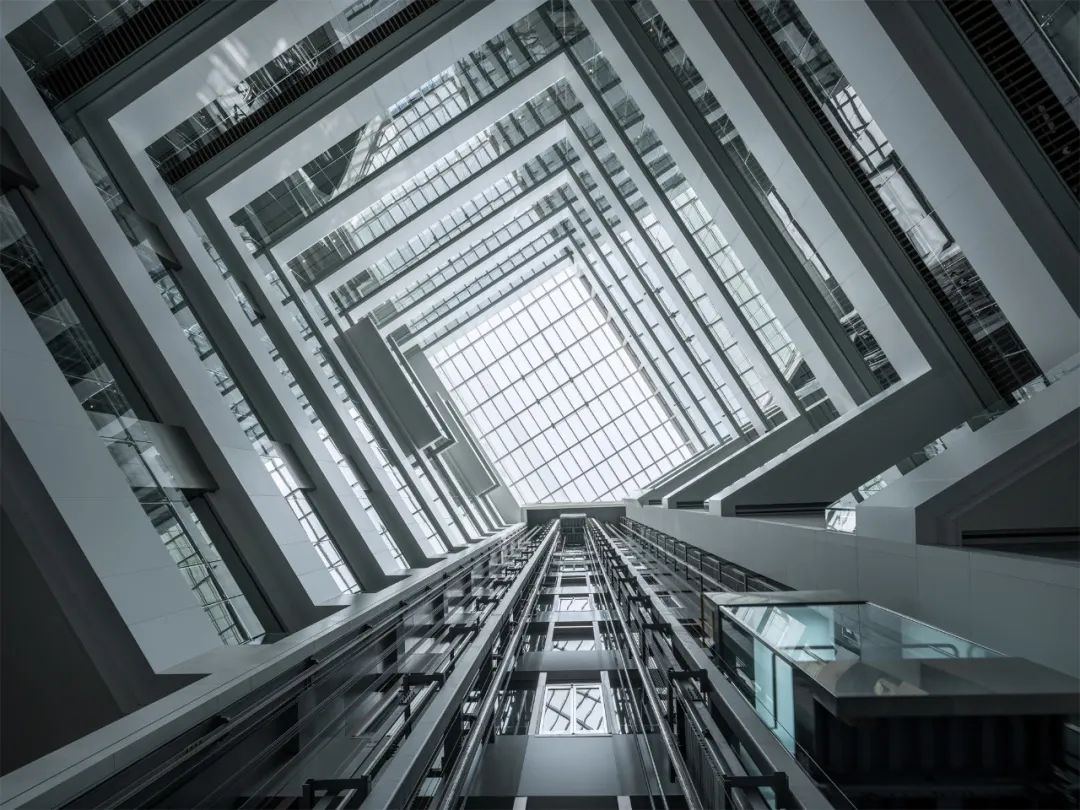

——
连接车站与周边地区、繁华与创新的枢纽功能
该建筑原有一条从地铁站通到中关村中心的自由通道贯穿地下2层商业空间,然而这条通道却行人稀少、光线昏暗,并未得到充分利用。因此,设计团队采用经验颇丰的TOD手法,通过地下通道沿路的商业设施将地铁站与城市连接在一起,旨在创造城市活力的连续性和提升整个中关村地区的价值。
Previously, a free passageway leading from the subway station to the center of Zhongguancun had been running through the commercial second basement level of the building. However, this passageway with its dark atmosphere was not actively utilized and had low foot traffic. Nikken Sekkei’s accumulated TOD experience and techniques were leveraged to connect the station and the city with bustling commercial activity along the underground passageway, creating a continuum of urban vitality and enhancing the value of the Zhongguancun area as a whole.
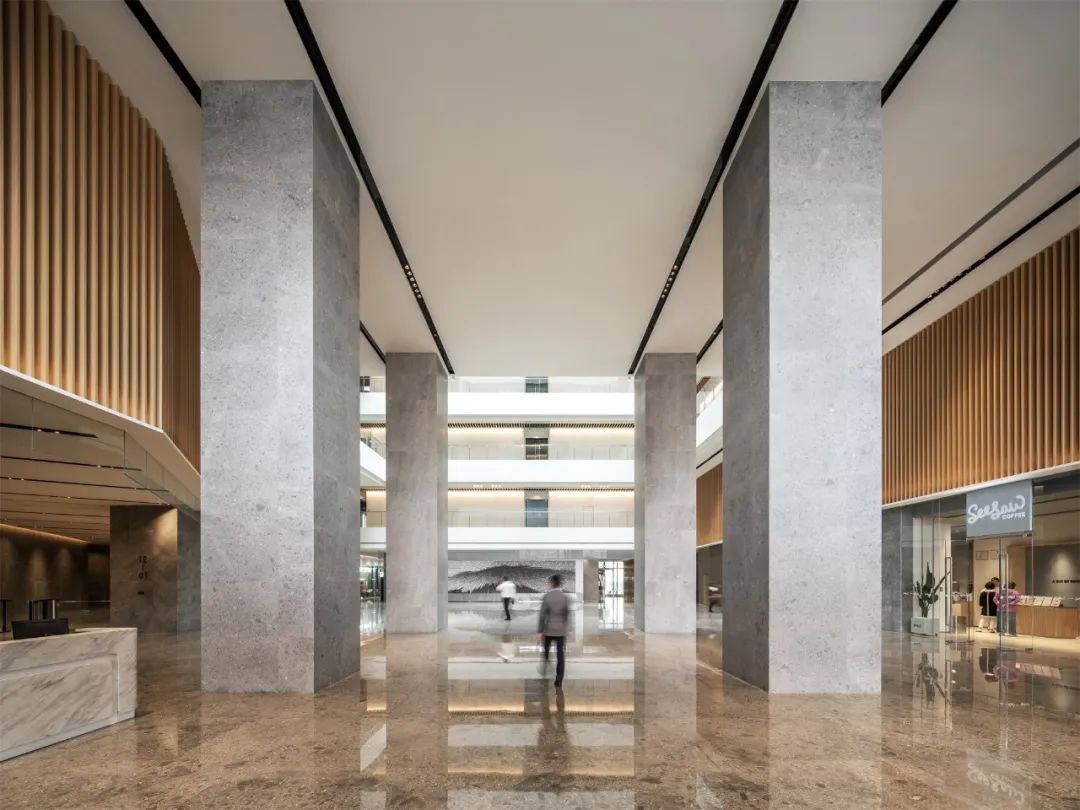
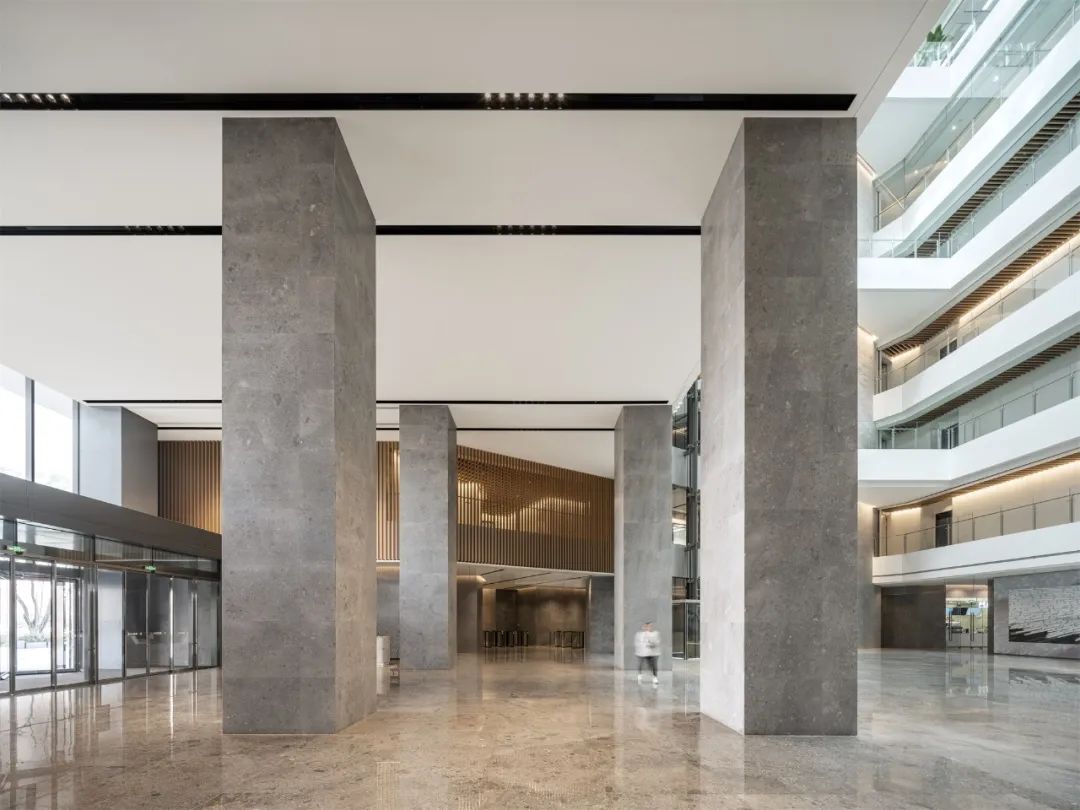
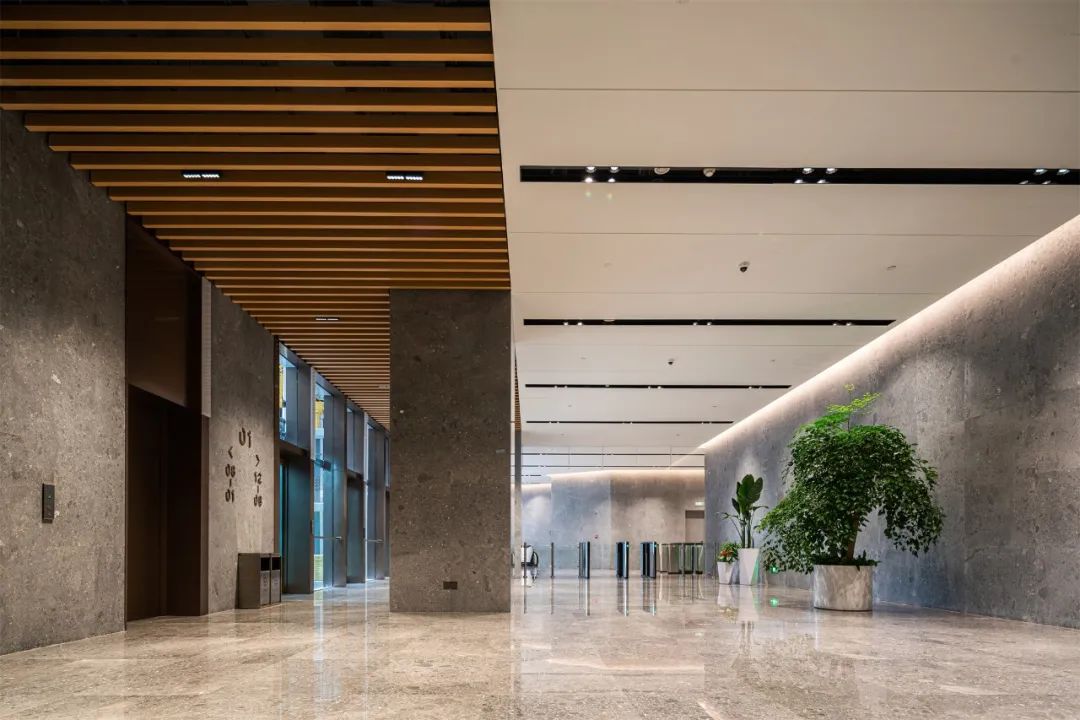
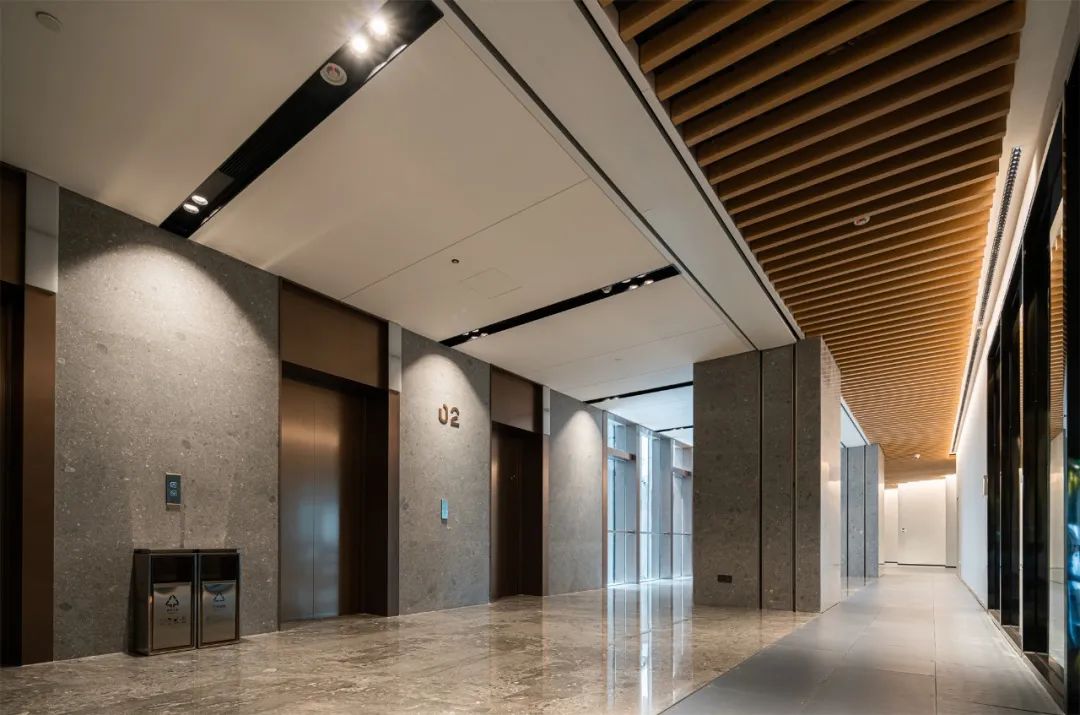
该建筑作为中国创新中心中关村的地标性建筑,将连接地铁站与城市的商业设施与本项目的公共空间相连,从而打造出与城市相连且不断扩张的创新网络。通过在这里展示、体验和交流创新成果,形成引发更多创新的协同效应和生态系统,我们期待中关村地区能够进一步发展成为创新中心。
As a landmark in Zhongguancun, the center of innovation in China, this project will create an innovation network that engages the whole city by connecting this lively commercial zone to the communal space of the building. By exhibiting, experiencing, and interacting with the innovations created at this hub, we hope to create synergy and an ecosystem that will spark further innovations, helping the Zhongguancun area continue to develop as a center of innovation.
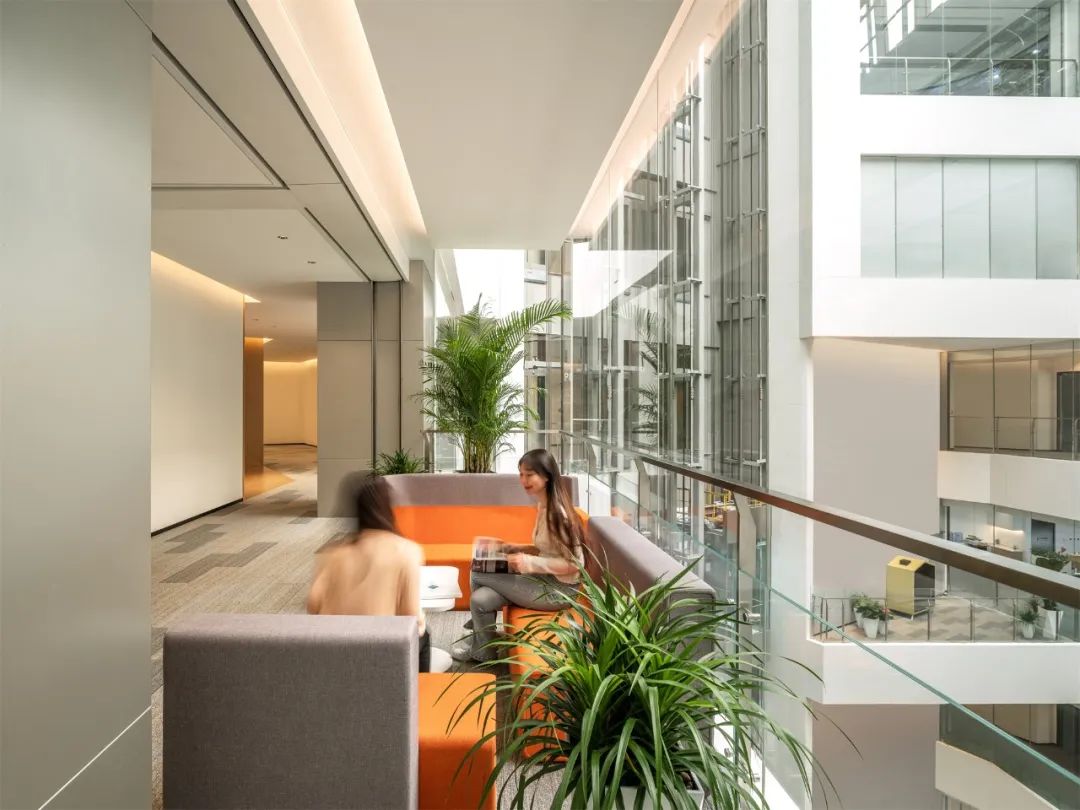
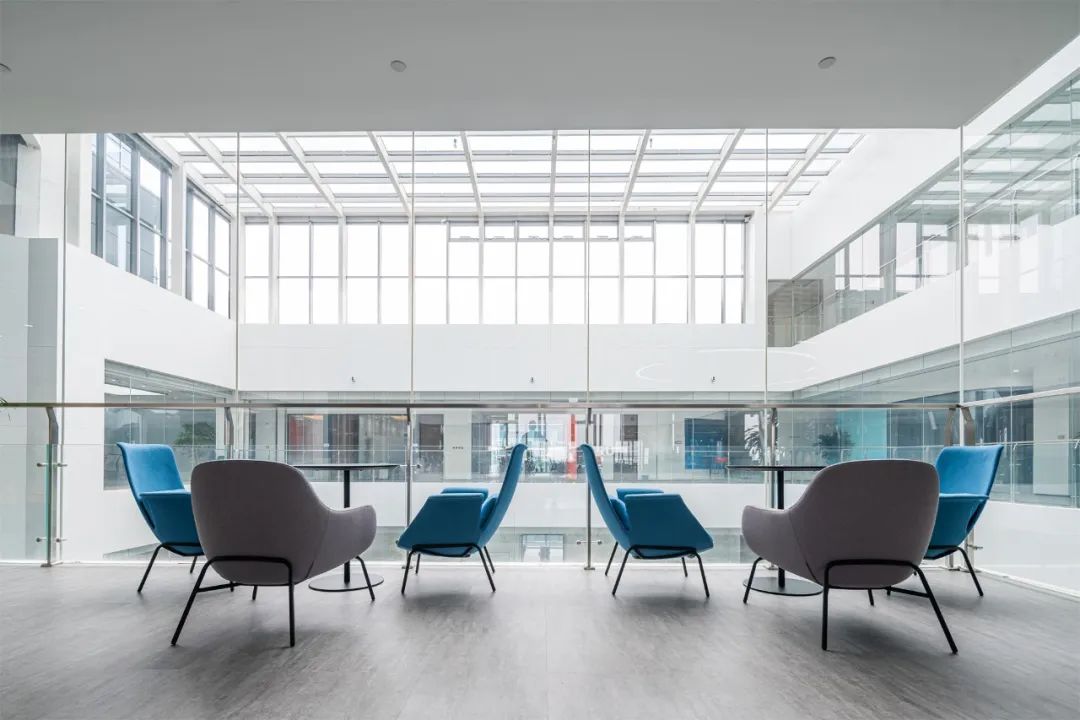
——
符合新时代环保性能要求的外装全面翻新
作为中关村这个各种才能技术相互切磋碰撞的创新地区的象征,建筑外装以不同材料的“镶嵌”为主题进行设计。设计通过使三种外装体量呈现出“镶嵌”般的视觉效果,将巨大的墙面按照周围比例进行分割,并使其与街景和谐相融,同时又控制了立面的比例。
The exterior design was based on the concept of “inlaying” using different materials as a symbol of Zhongguancun, an area where diverse talents and technologies collide and engage in friendly competition. The proportions of the elevations are controlled by “inlaying” three types of exterior volumes such that the massive exterior of the building gets broken down to a scale that matches the surroundings.
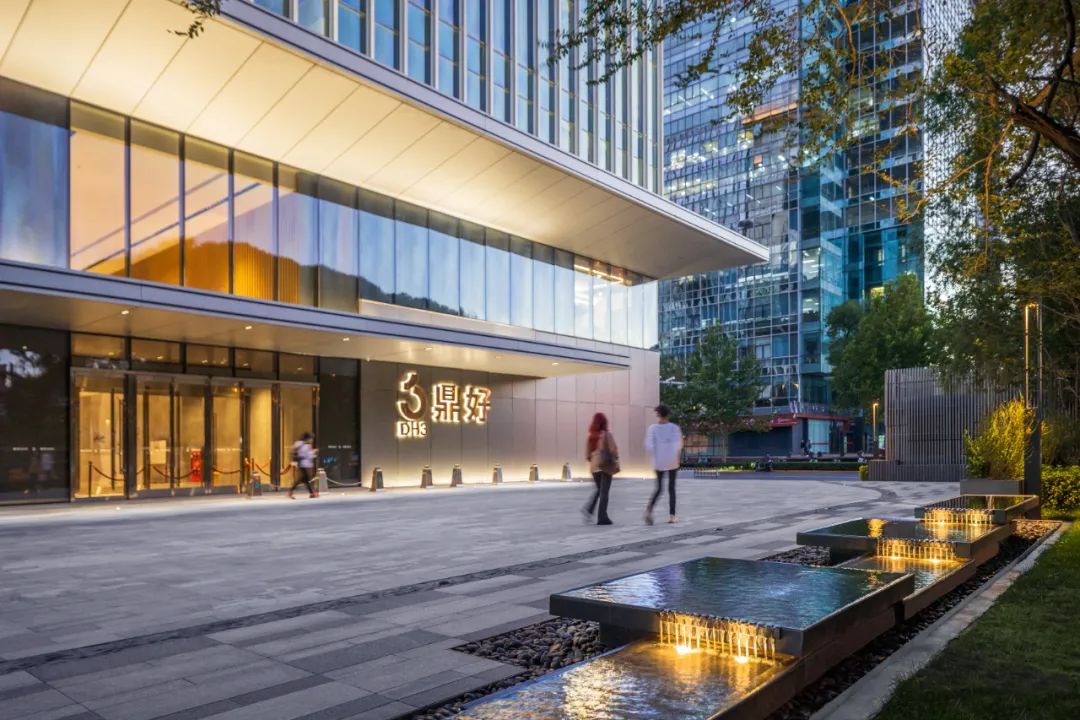

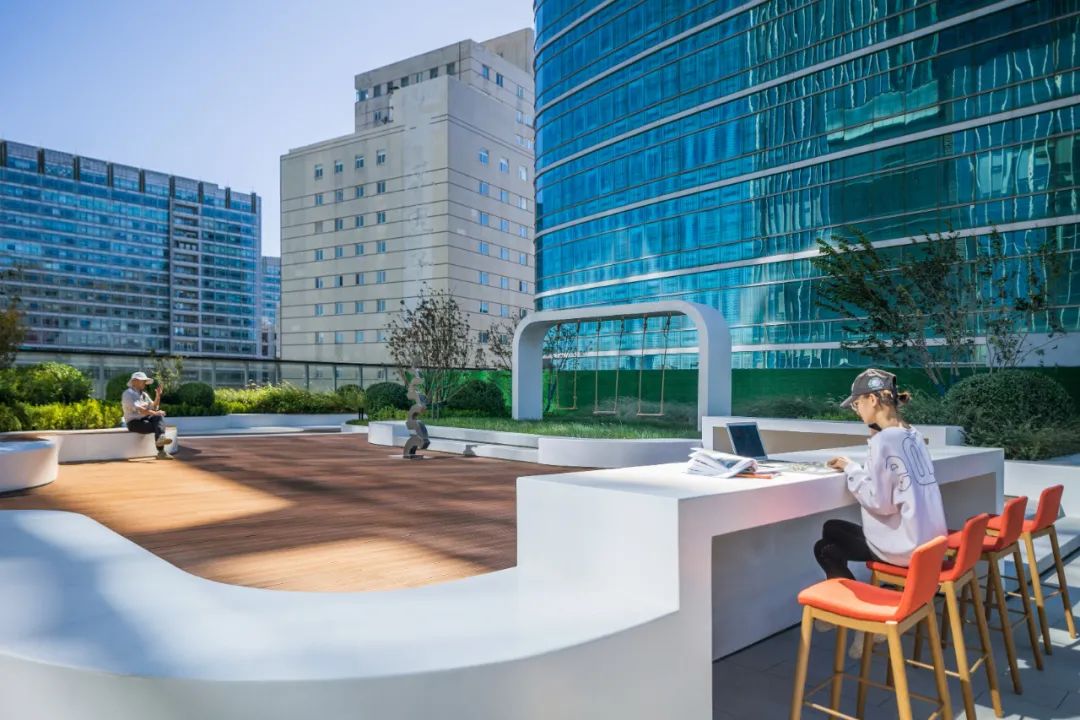
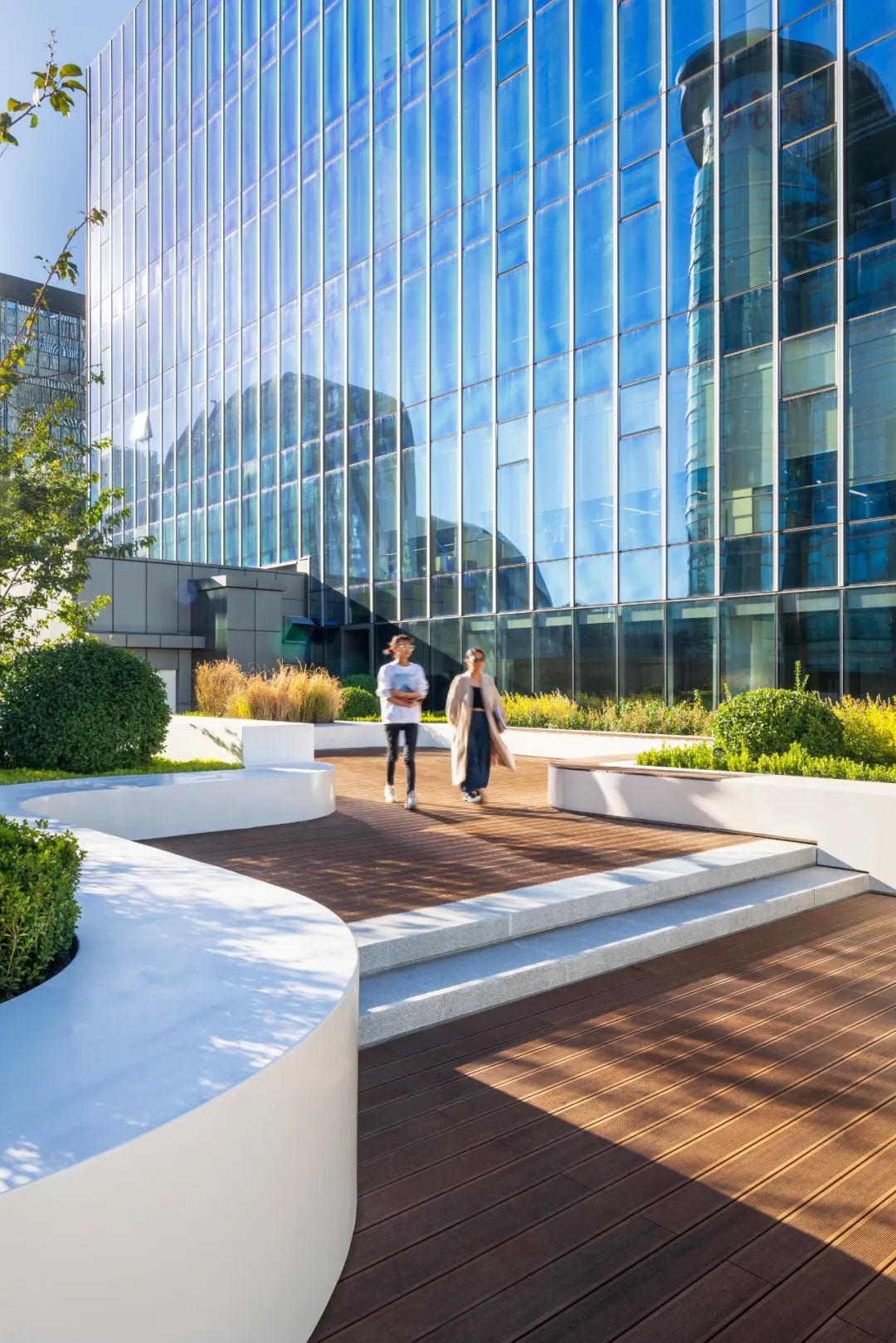
原有商业设施采用在外围部分配置核心筒的平面形式,通过配合需要窗户进行自然通风的办公室和外装背后是墙壁的核心筒配置构成“镶嵌”图案,在将原有设施的记忆铭刻到外装设计中的同时,将功能性要求整合到外装中,从而实现了与现代化高端办公楼相匹配的外装设计。
The existing commercial facility had a flat format with a core located on the perimeter. We composed an “inlay” pattern to match the arrangement of the offices, which require windows for natural ventilation, and the core, where the exterior back of the core is expressed as a solid wall. This created a contemporary high-end office facility that both embeds functions and preserves the former memory within the building's skin.




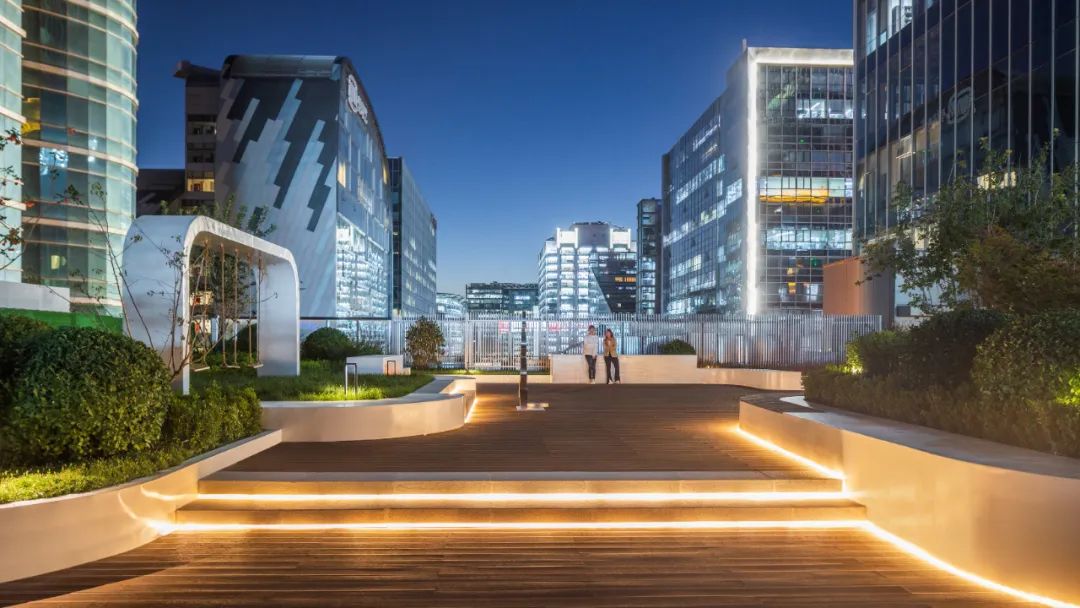
我们将自当初新建已有十几年历史的外部装饰全部拆除,将布满商业招牌和玻璃的外立面全面翻新为Low-E玻璃幕墙,通过这次的改造,与使用原有大楼相比,Operational Carbon降低了35%。
The entire existing skin, which was more than a decade old, was removed, and the commercial signage and patchwork of glass were completely replaced with a Low-E glass curtain wall. This renovation reduced operational carbon by 35% compared to the building’s former configuration.
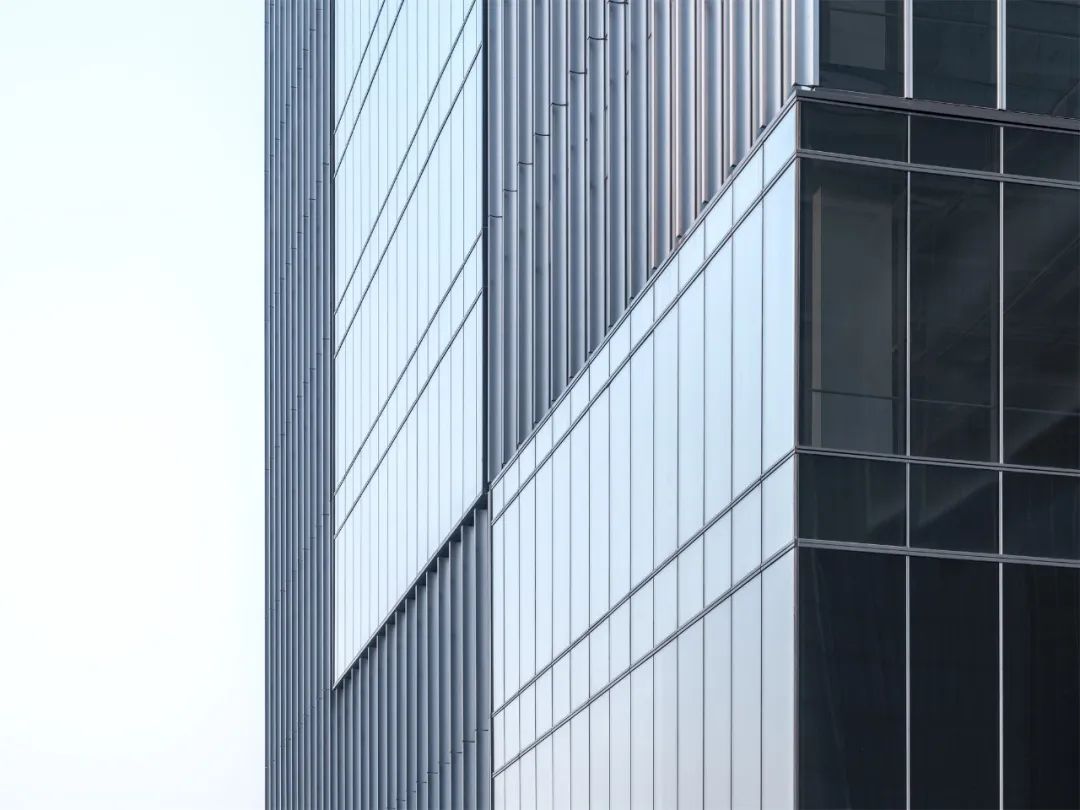
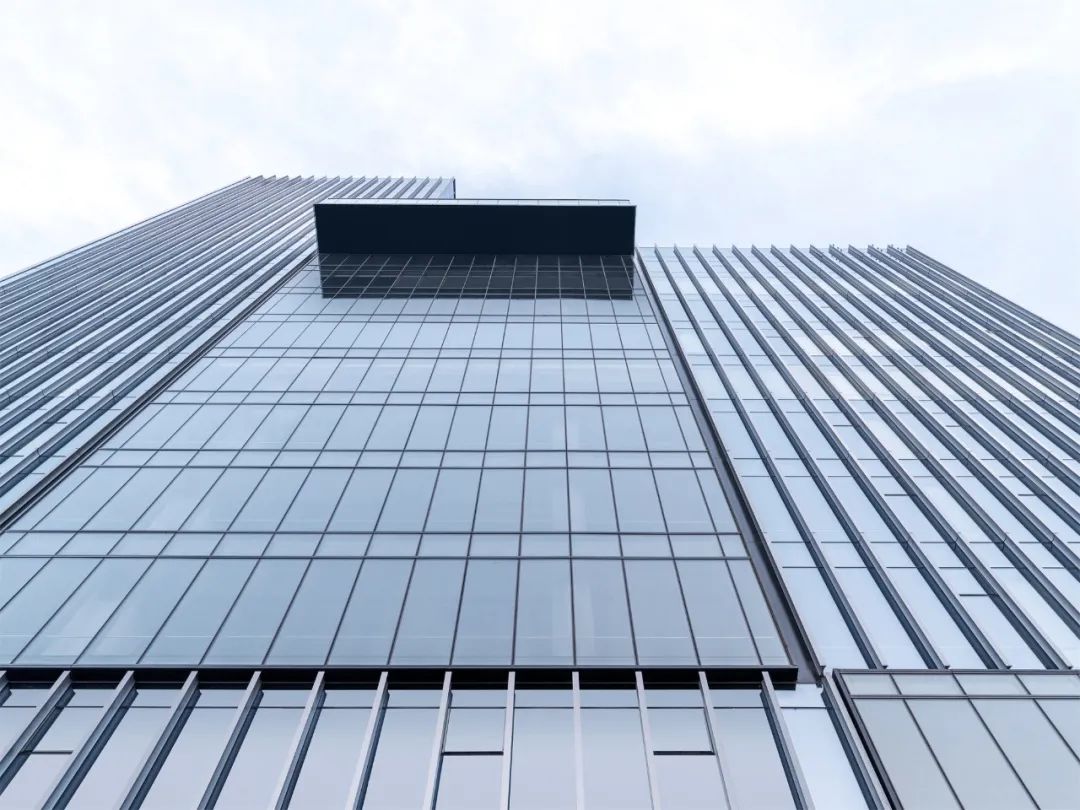

我们没有拆除这座以“鼎好”之名为人们所熟知的商业大楼,而是顺应时代需求,通过变更用途(变为办公楼)和重塑外观,在进行提升改造的同时,传承了历史记忆。我们希望这次挑战能够为零碳化的进程中交出一份满意的答卷。
This project sought to update a commercial building without tearing it down, by converting it to an office space and refreshing its exterior while maintaining a memory of the original building. We hope that this initiative to revitalize the popularly known “Ding Hao” will be evaluated as one answer to the movement toward zero-carbon emissions.
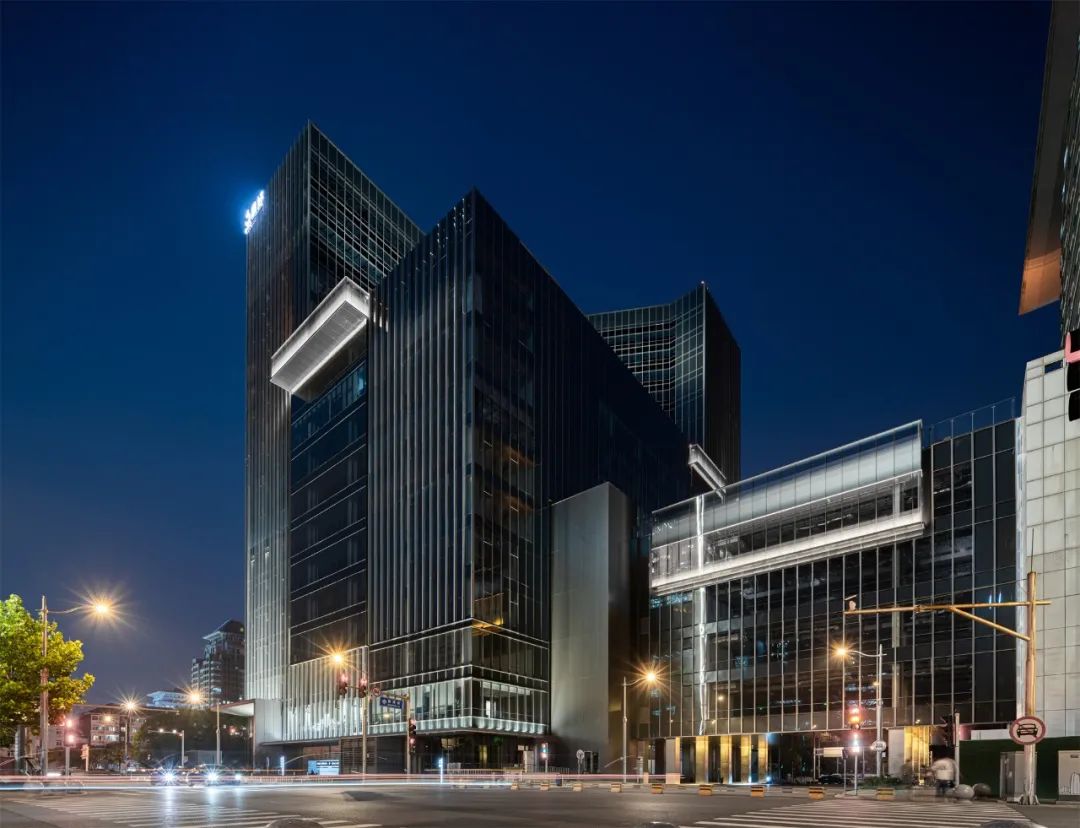
设计图纸 ▽

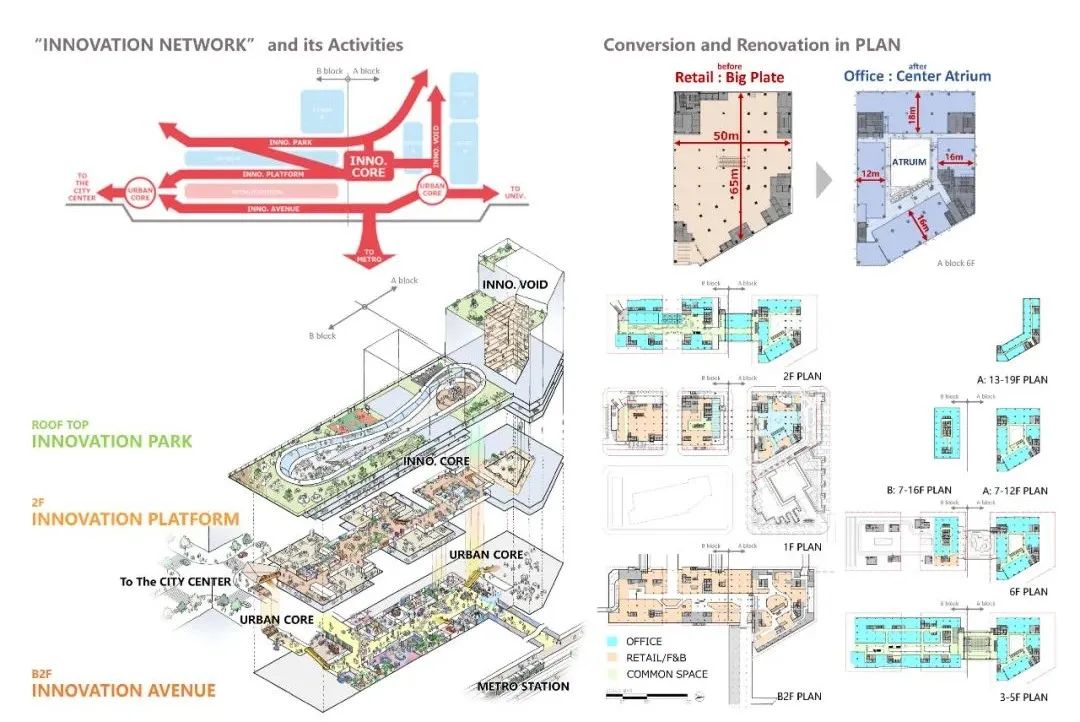
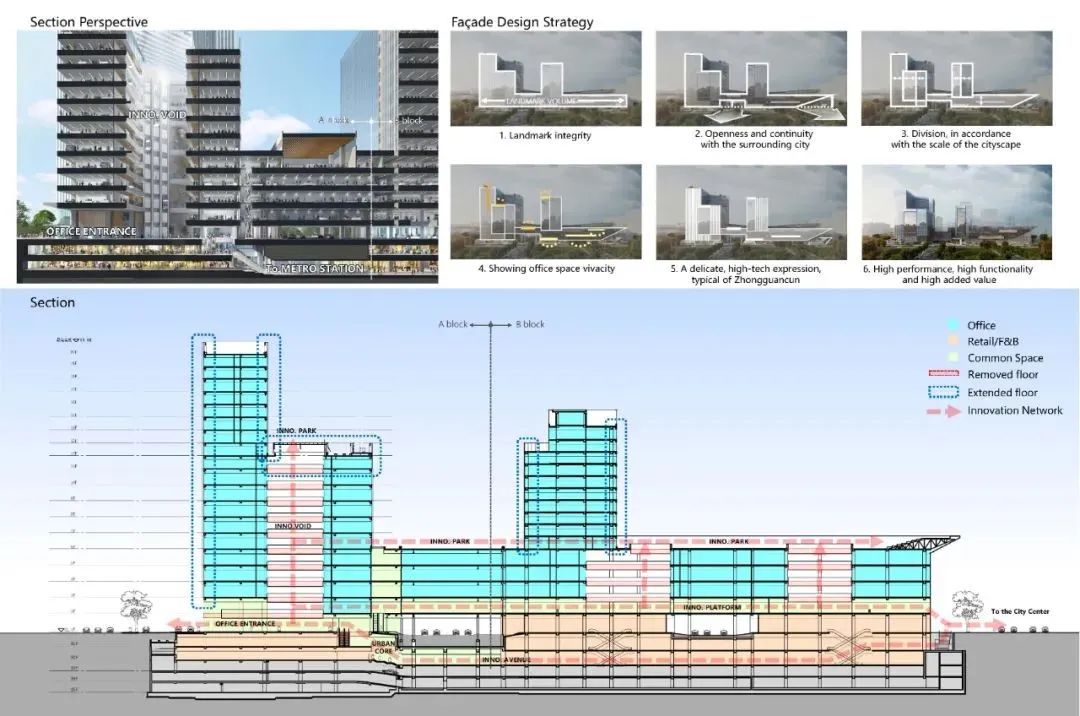
完整项目信息
项目名称:鼎好电子大厦升级改造项目
用途:办公、部分商业
所在地(省市区):北京市海淀区
占地面积:16,000平方米(一期和二期总计)
建筑面积:176,000平方米(一期和二期总计)
层数:19层(一期)
檐口高度/最高高度:90.0米(一期)
主体结构:钢筋混凝土结构
竣工年月:2021年12月(一期)
业主:北京鼎固鼎好实业有限公司
主创设计:日建设计
主要业务范围:概念、方案、初步设计(建筑、内装、景观),施工图设计配合(建筑、外装),施工配合
JV、共同设计、监理、顾问等:维拓设计(LDI)、金螳螂(内装)、易兰设计(景观)
施工单位:中建八局
其他设计合作单位:BPI(照明设计)
照片来源:Zhen Jia Yao、Tian Fangfang、ZHANGJIN PHOTOGRAPHY(张锦影像工作室)
本文由日建设计授权有方发布。欢迎转发,禁止以有方编辑版本转载。
投稿邮箱:media@archiposition.com
上一篇:廊院衔接山水:南北湖湖滨茶室 / 十域建筑
下一篇:虹桥之翼:上海新虹桥灿辉希尔顿五星级酒店 / 三益建筑