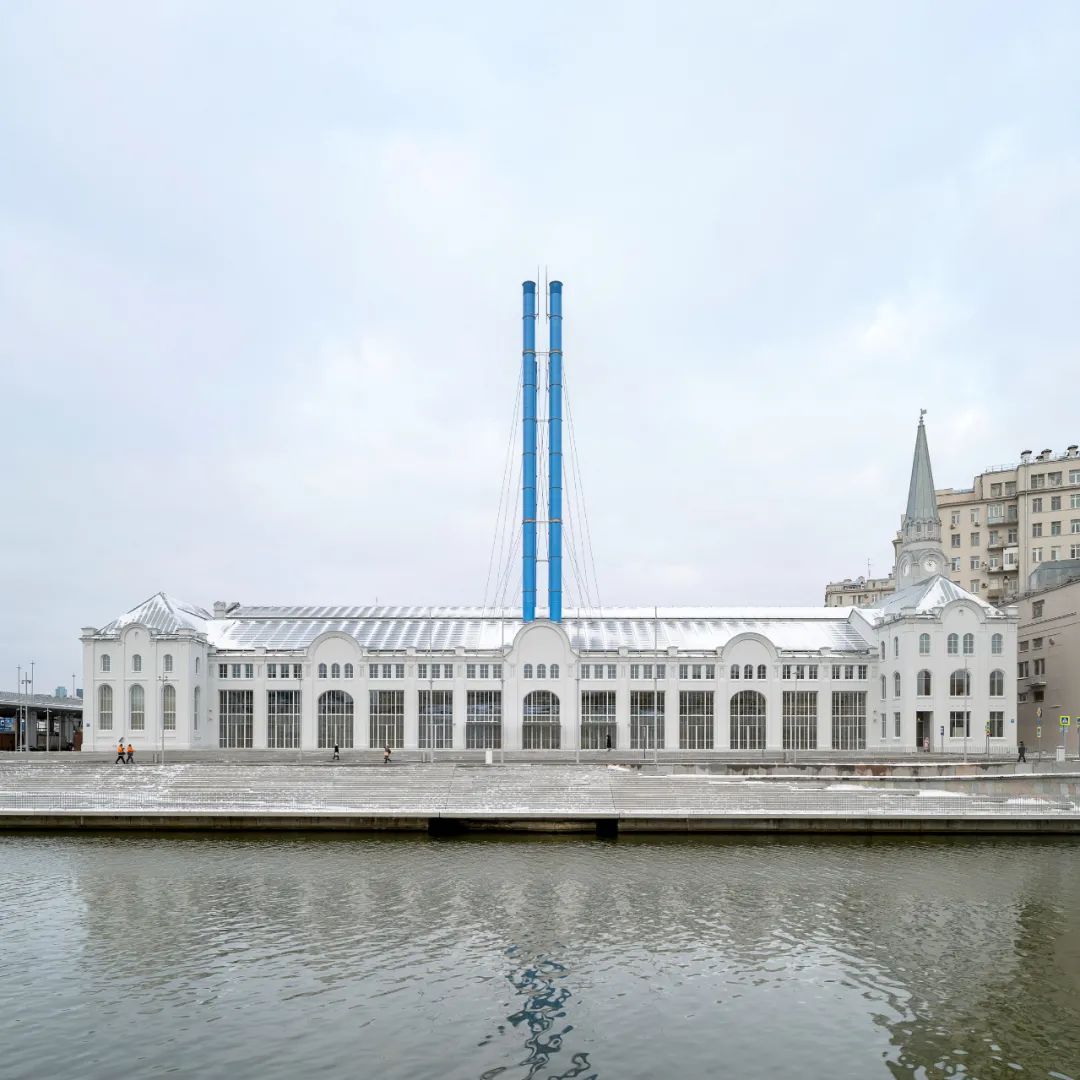
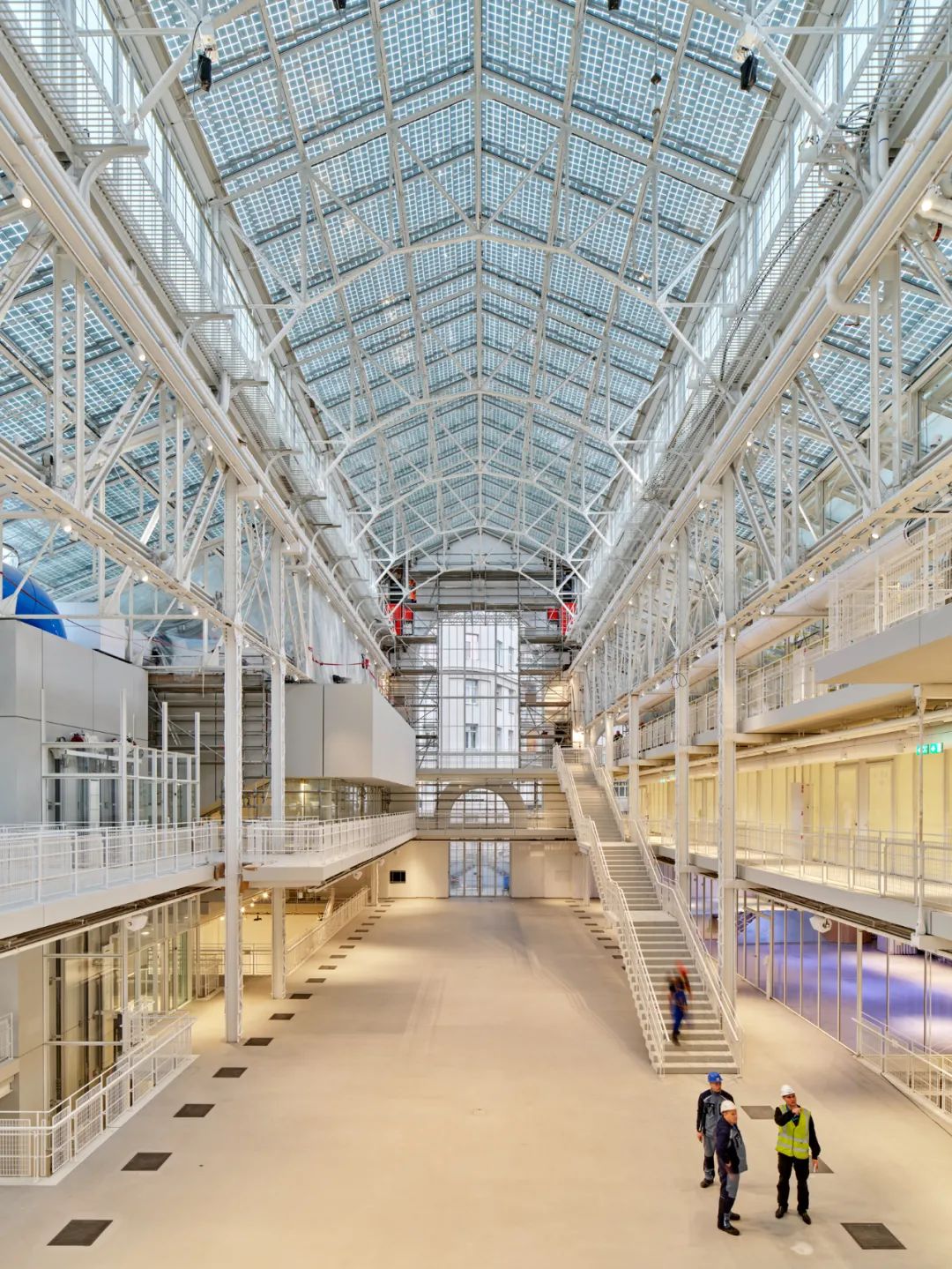
设计单位 Renzo Piano Building Workshop
项目地点 俄罗斯莫斯科
建筑面积 20000平方米
建成时间 2021
什么样的建筑最适合孕育当代文化空间?
一座电站立刻浮现于脑海中!
When thinking about what kind of building would be perfect to create a space for contemporary culture, a power station comes to mind immediately!
这就是RPBW在莫斯科发现的:建于1904年至1908年间、一座历史悠久的宏伟电站。GES 2项目,将其转变为一处可被公民自由使用的人本空间,人们在其中可以获得从视觉艺术到表演艺术的清晰体验。
This is what RPBW found in Moscow: a magnificent historical power station built between 1904 and 1908. Thus, the GES-2 project transforms this building into a space conceived as an articulated experience going from visual to performing arts, passing through a civic free space destined for people.
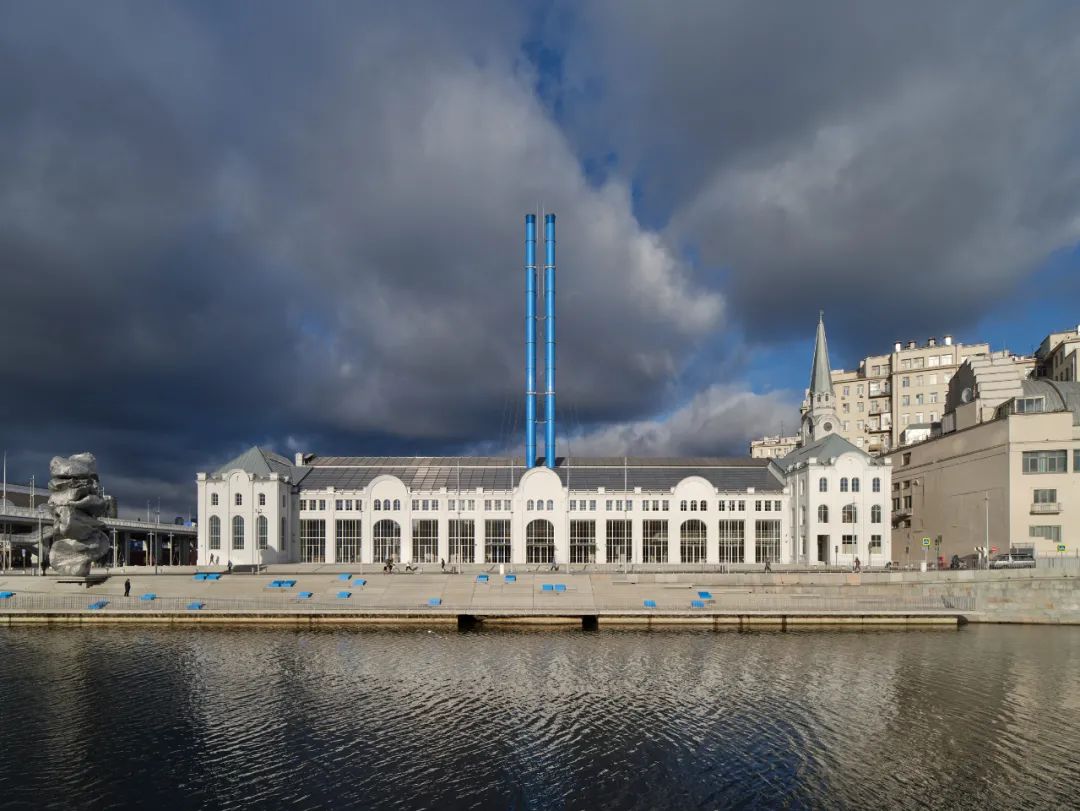
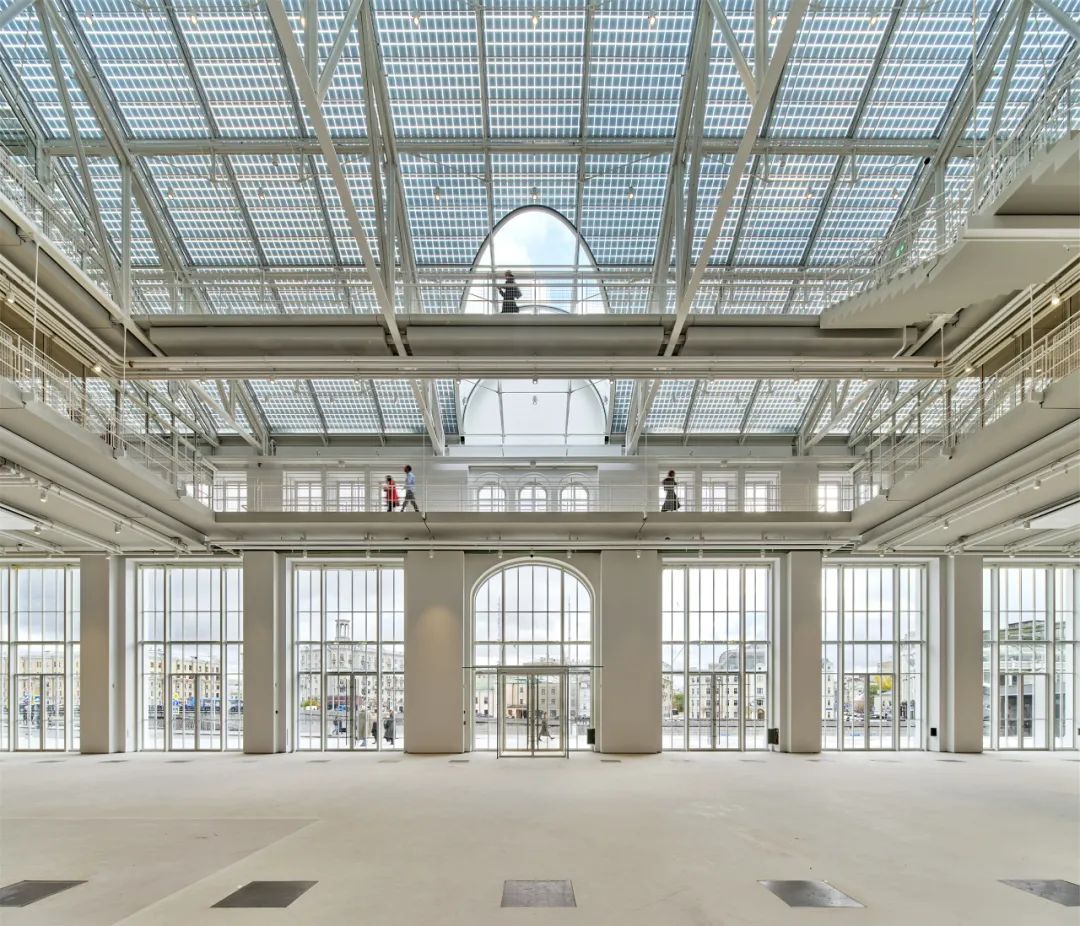
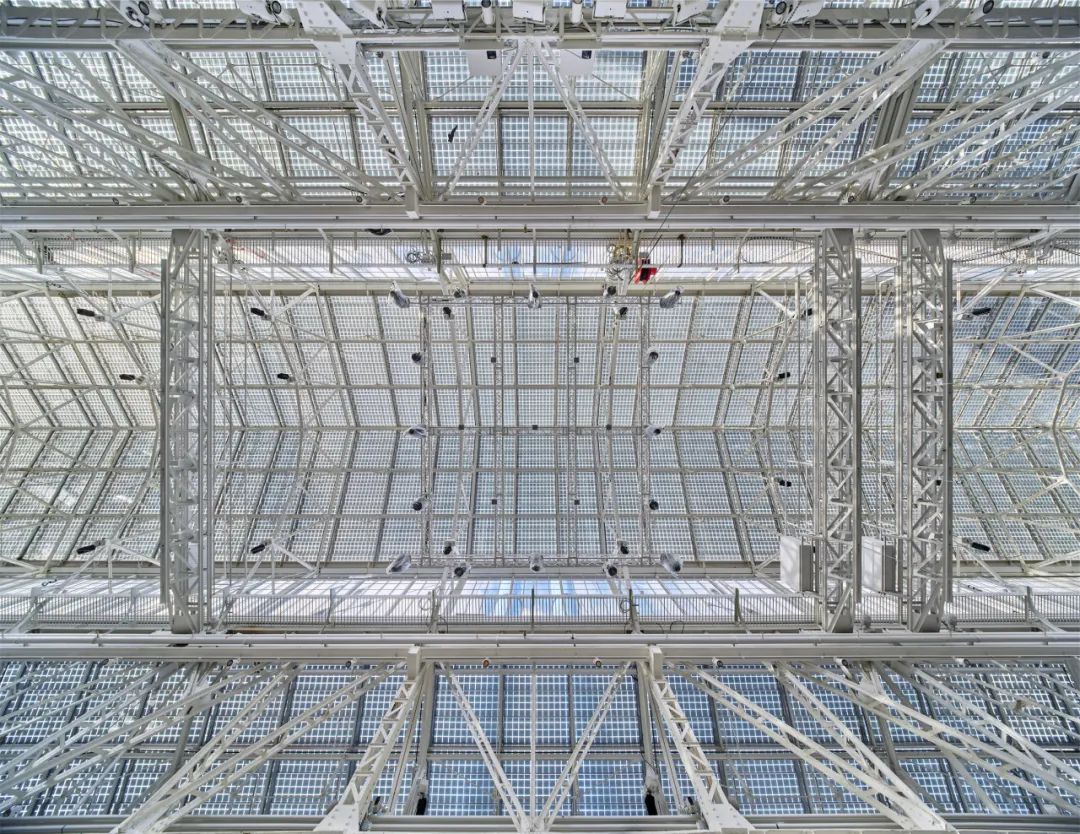
该项目位于莫斯科河中的一处小岛上,坐落于被称为“红色十月”的活跃区域。该区域旨在为年轻一代而设计,社区的关键元素“红色十月”包含:巧克力工厂,已变成一个初创企业、咖啡厅与餐厅的“容器”;斯特雷尔卡研究所,一个真正的城市实验室,包含教育和研究项目;以及历史悠久的乌达尼克剧院,它是俄罗斯建筑的重要篇章。
The project’s site is part of a very active district on the island now named “Red October” clearly intended for young generations. The key elements of this neighborhood are the “Red October”, a chocolate factory turned into a container for start-ups, cafés and restaurants; the Strelka Institute, a true urban laboratory including an educational and research program; and the historic Udarnik Theatre, an important piece of Russian architecture.
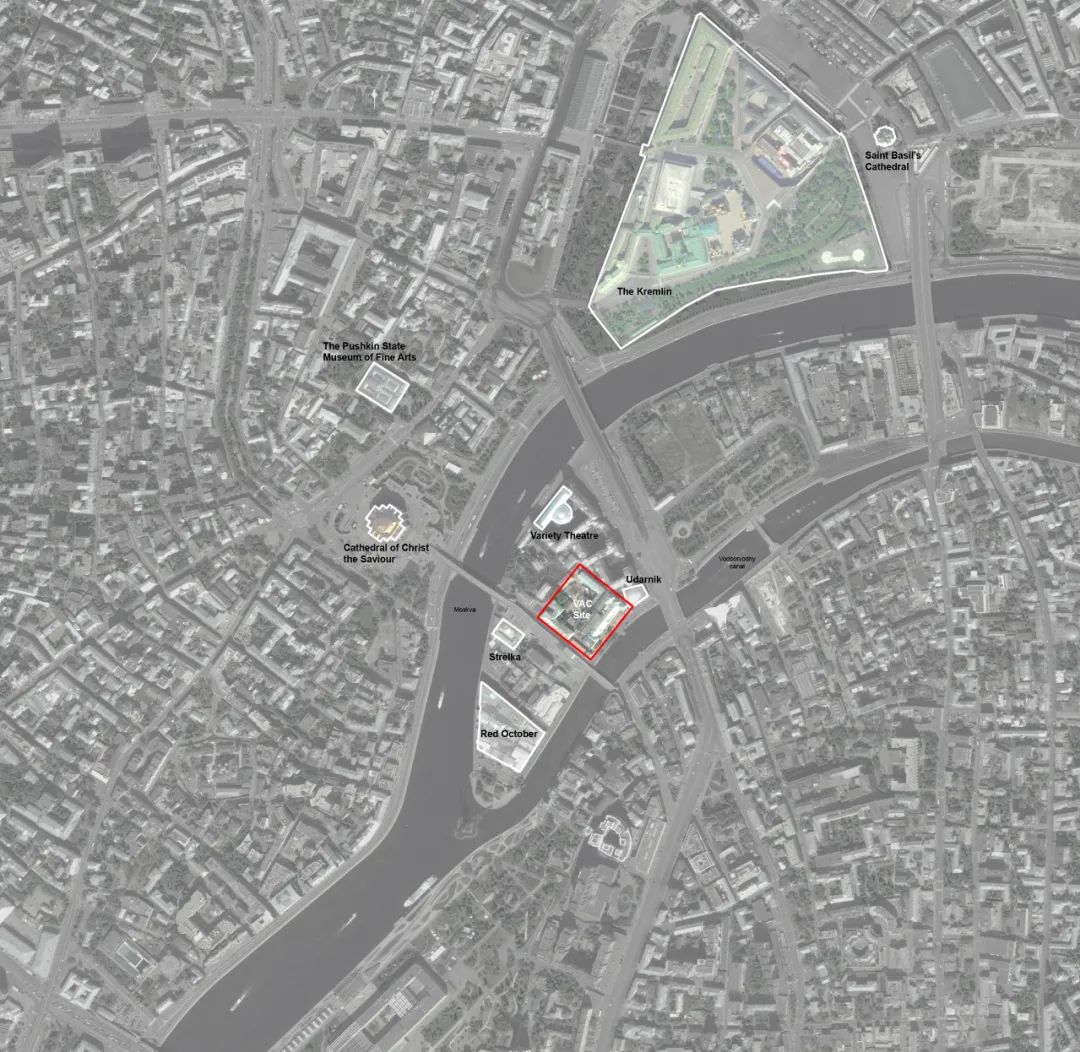
V-A-C基金会与这些本地元素之间的协同作用,使其文化与代际特征得到了发展,使这一区域成为莫斯科人、俄罗斯人乃至于国际游客的目的地。在本项目中,基金会旨在创建关于视觉艺术、表演艺术、音乐以及科学和可持续性的社会和文化体验。
The synergies between V-A-C Foundation and these local components develop the cultural and multigenerational character of this part of the island, thus becoming a destination for Muscovites, Russians and international visitors. V-A-C Foundation creates a social and cultural experience revolved around visual arts, performing arts, music but also science and sustainability.

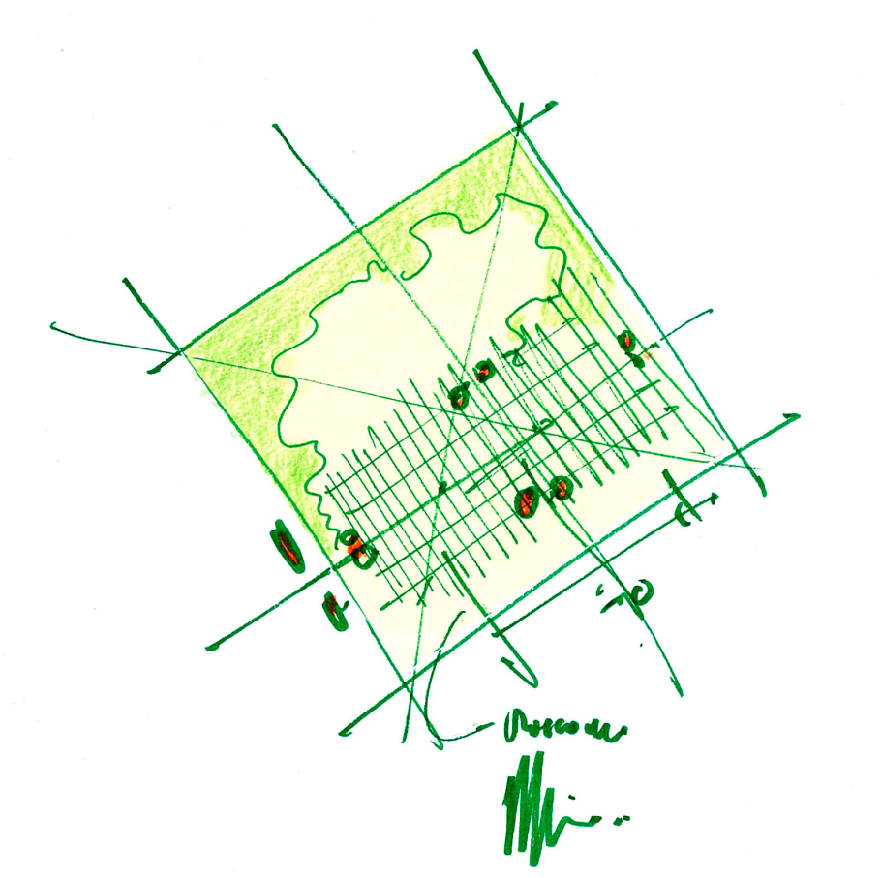
建筑内部面积近2万平方米,空间和功能按四个“端”(pole)进行组织。“公民端”(Civic pole)由可自由进入的空间和活动组成,并向室外广场开放,引入街头生活。在中心,“室内广场”成为入口和V-A-C体验的开始,与之相连的是北面的图书馆和媒体中心,以及南面的自由艺术装置空间和餐厅。
Inside the building sized nearly 20,000 m², the spaces and functions are organized into four major poles: The Civic pole consists of a combination of free access spaces and activities, and is open to the outdoor piazza to catch and bring in street life. In the center, the “indoor Piazza” acts as the entrance and the beginning of the V-A-C experience. Connected to that, to the North stand the Library and media hub, and to the South, there are a free art installation space and a restaurant.
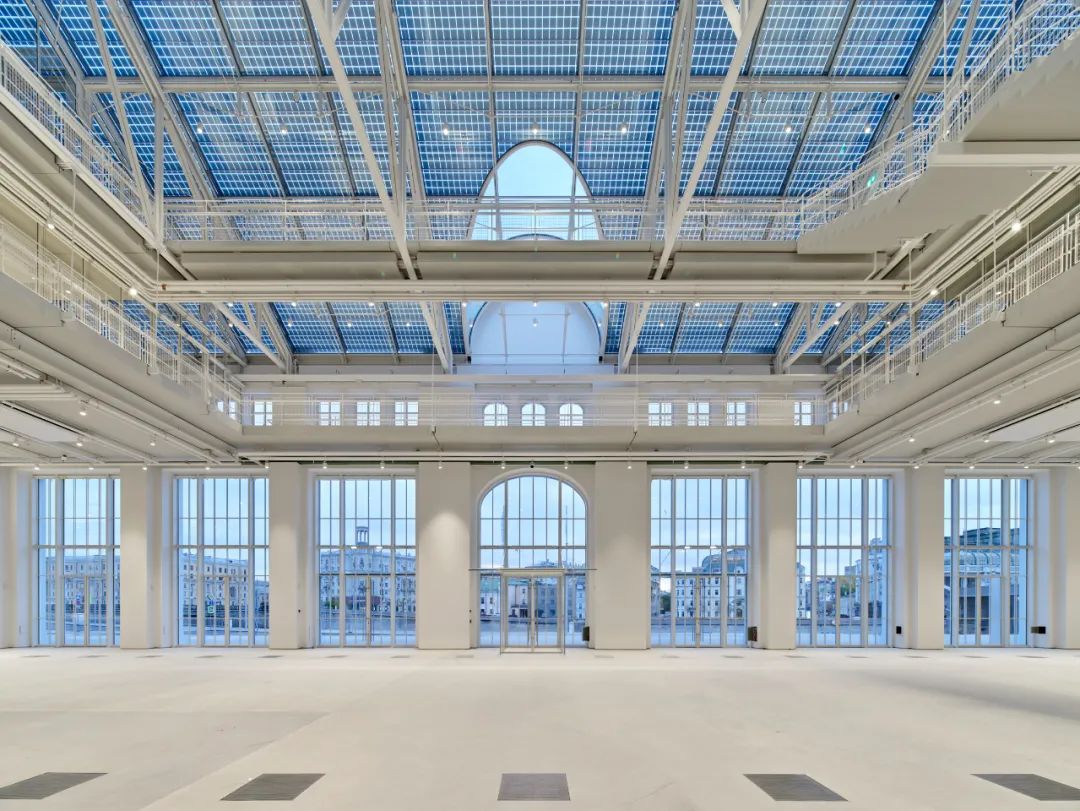
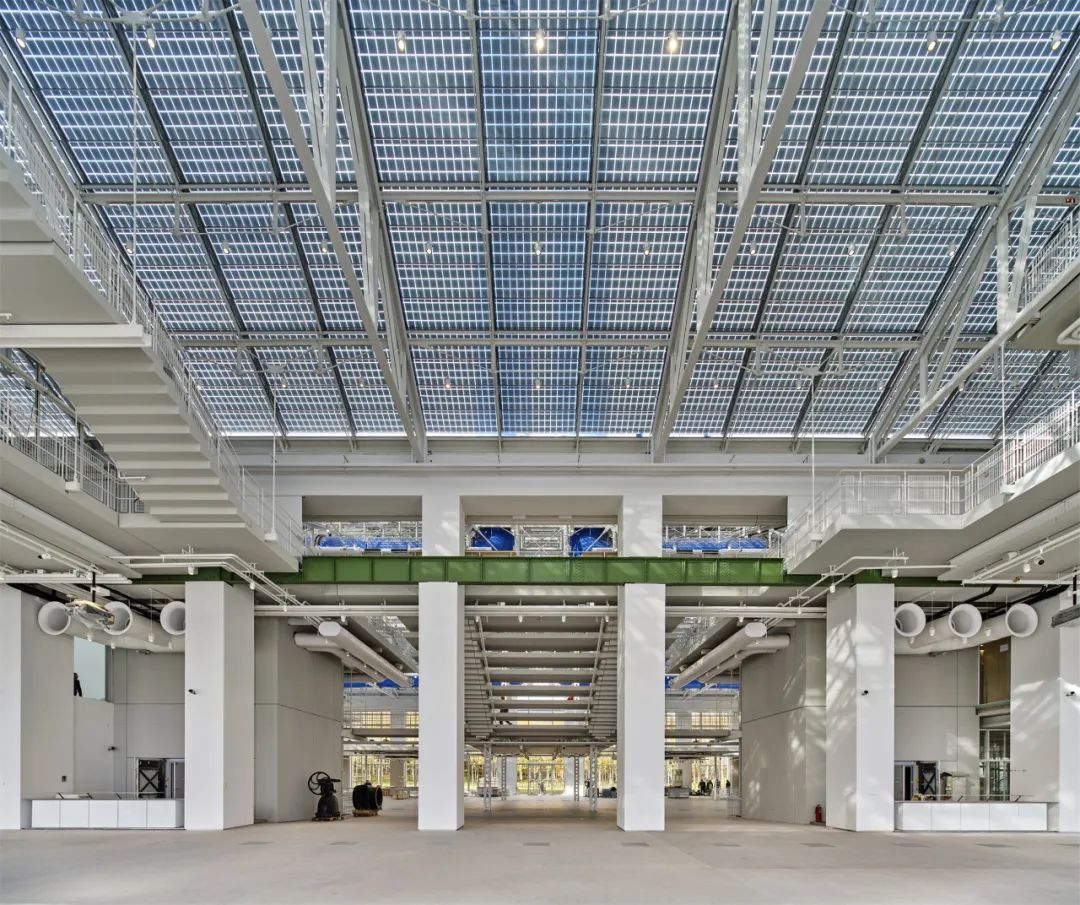
“迎客端”(Welcoming pole)位于主楼的中心,可以从“室内广场”进入。这一空间包含多种非正式功能,如底层的票务、信息台、导览和商店。上方是一个开放表演区,可以观看户外的“森林”。该区域还有一个封闭的礼堂,具有单独的入口。该区域还包括咖啡店等设施和夹层的小吃店。
The Welcoming pole is located in the center of the main building and is accessible from the “indoor piazza”. This space contains multiple informal activities like ticketing, information, orientation and shop at the ground floor level. Above, an open performance area with a seating deck is watching the “forest” and an enclosed auditorium is located in this area with a separate access. The area includes also amenities like a café and snack bar on a mezzanine.
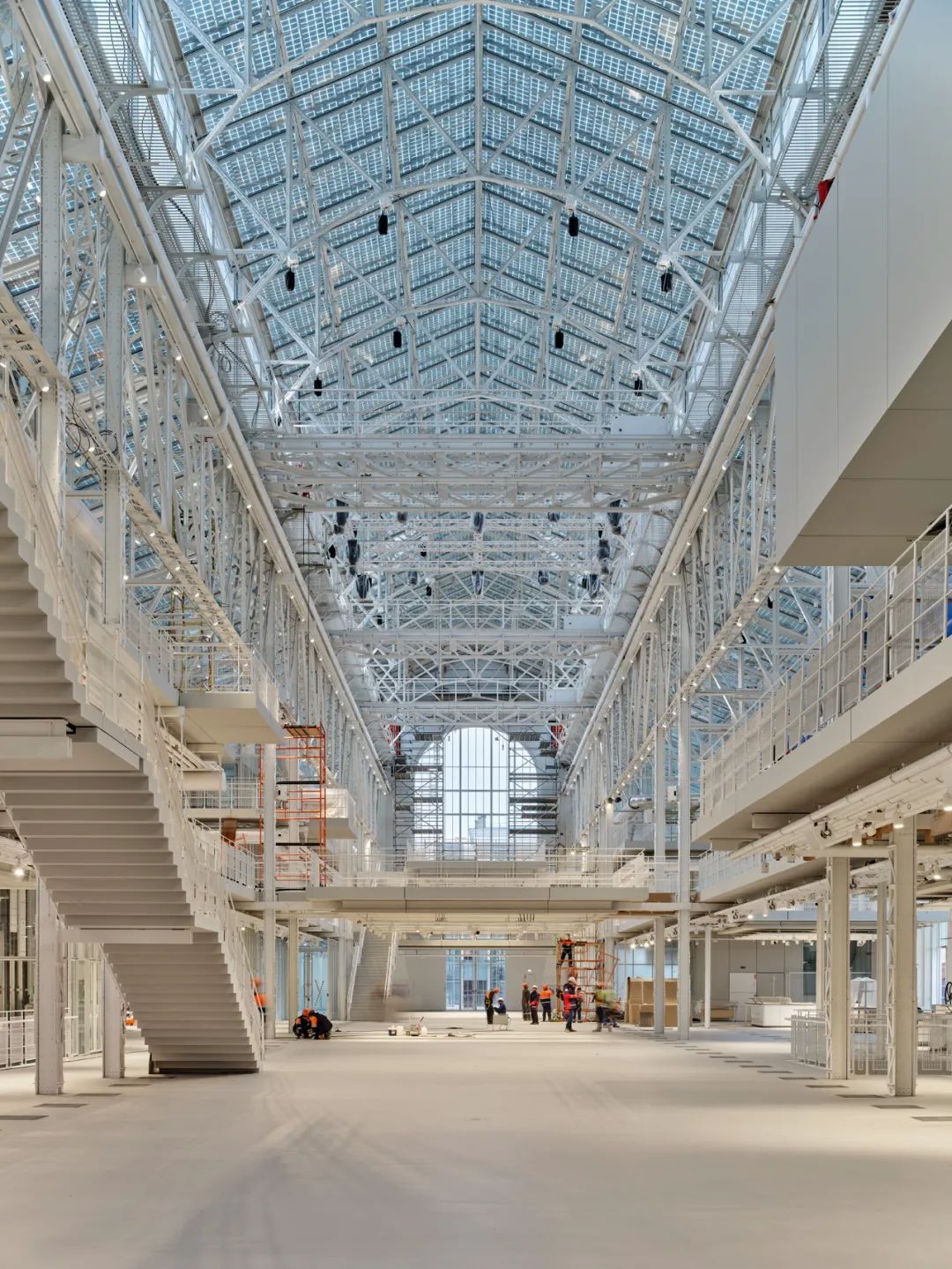
“展览端”(Exhibition pole)用于举办各种展览。它由不同大小和高度的空间组合而成,提供多种空间,以容纳任何类型的艺术品。
The Exhibition pole welcome all the exhibitions. It is a combination of spaces of different sizes and heights, offering a multiplicity of space conditions to host any kind of artwork.
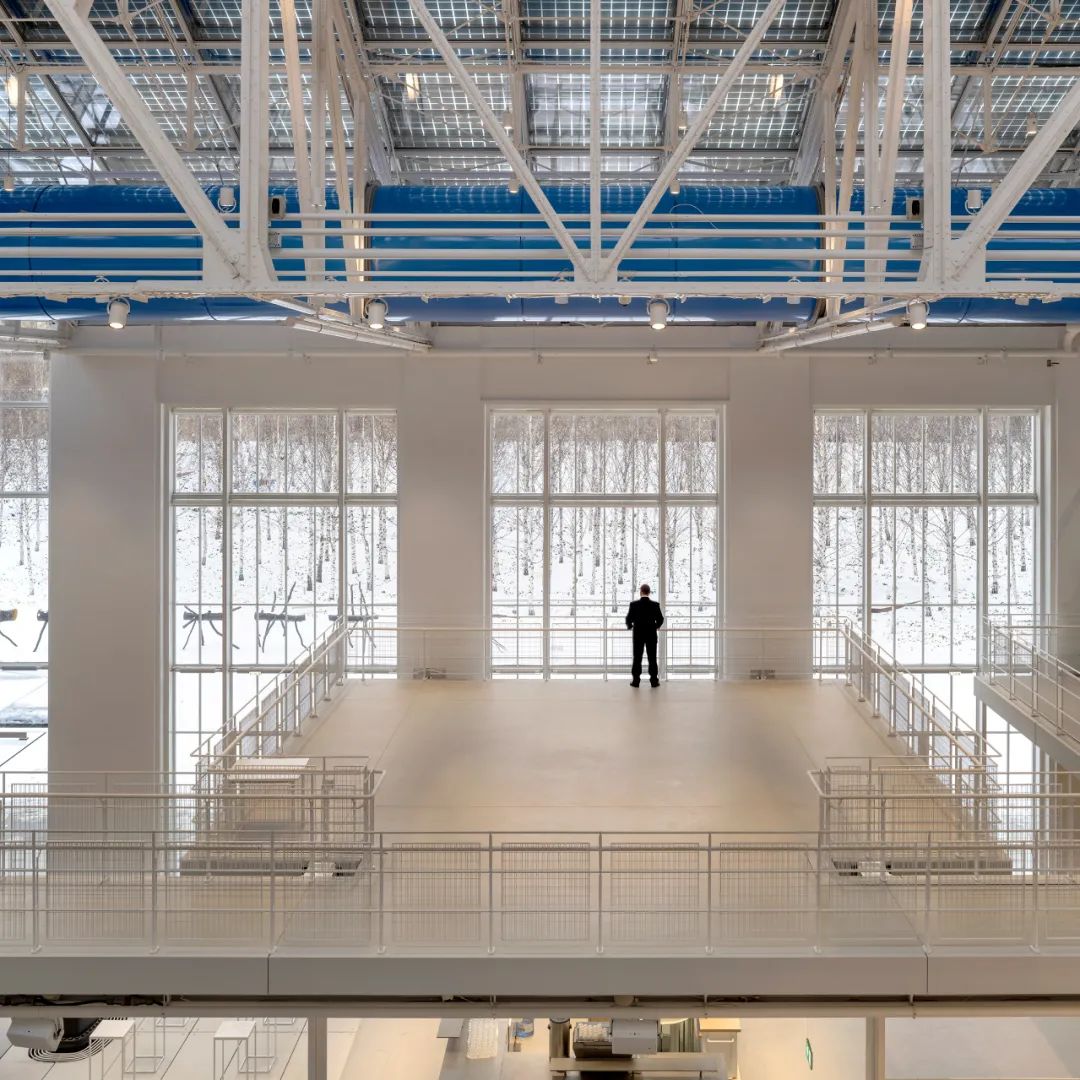
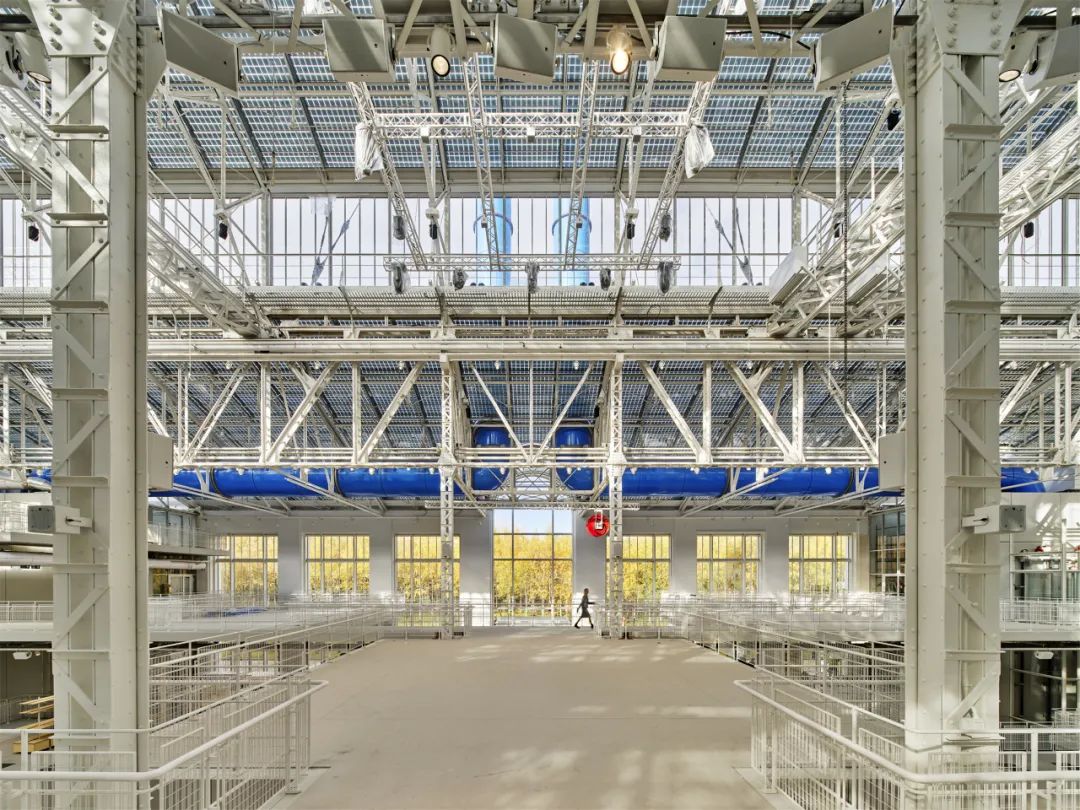
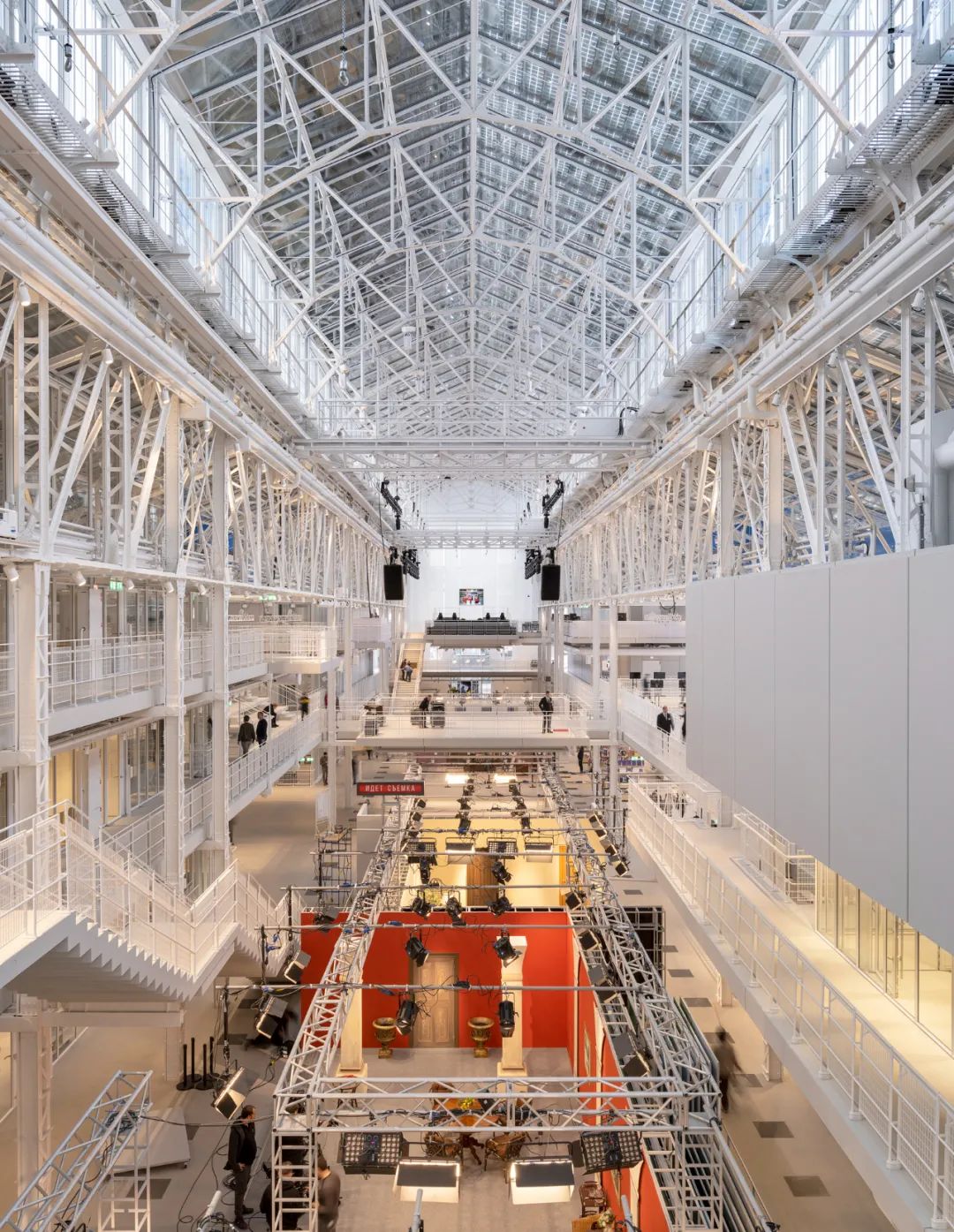
“教育端”(Education pole)则包含致力于培养新一代艺术策展人、评论家和历史学家的艺术学院,提供终身学习项目,有面向公众的教室和讲习班。一些位于北塔的艺术家住宅和工作室也是这一端的一部分。
The Education pole takes a glimpse into the exhibitions, which includes the School of Art, dedicated to grow a new generation of art curators, critics and historians; and the Lifelong Learning, with classrooms and workshops oriented to a general public. Some artists’ residences with workshops located on the North tower are also part of this pole.
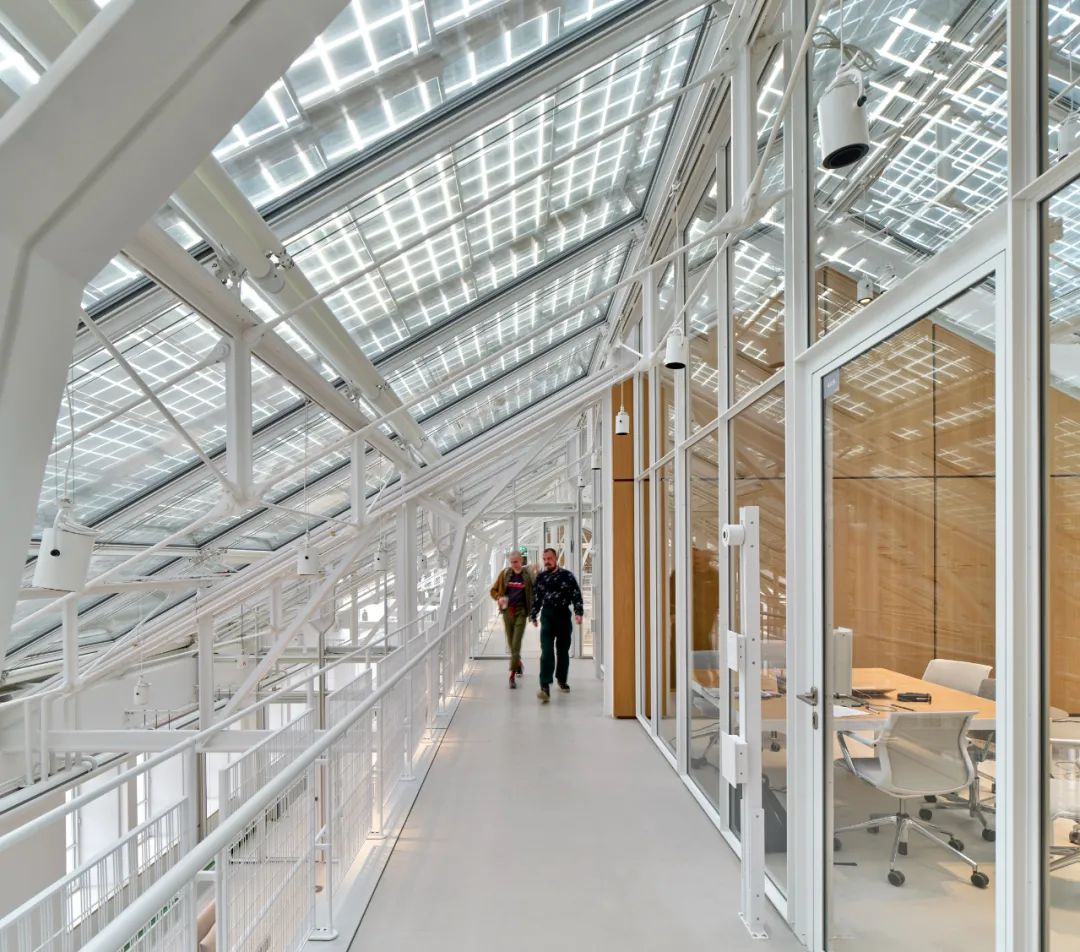
该项目由两个主要概念指导:一是建立一个空间,让游客感觉被自己的直觉引导。因此,当他们进入和到达“迎客”区域时,通过四下打量,就足以了解里面是什么,去哪里,以及如何移动。理想情况下,他们不需要专门做参观计划。
The project is guided by two main concepts: First, the idea is to build a space where visitors feel guided by their own intuition. Thus, when entering and reaching the “welcoming” area, it is sufficient for them to turn their eyes right and left, up and down to understand what is inside, where to go, and how to move. Ideally, they don’t need any plan to visit the entire center.
二是流线策略“流线网”,即创建一个流动的可见网络,作为一种空间雕塑,由楼梯、电梯、走廊、檐篷和平台组成,将所有的空间和活动相互连接,并突出来自Bolotnaya nab和人行桥的入口。
The second relates to the circulation strategy: the “circulation web”. The idea is to create a fluid and visible web, a single piece conceived as kind of spatial sculpture, consisting of stairs, lifts, corridors, canopies and platforms, connecting to each other all the spaces and activities, as well as highlighting the entrances from Bolotnaya nab and from the pedestrian bridge.
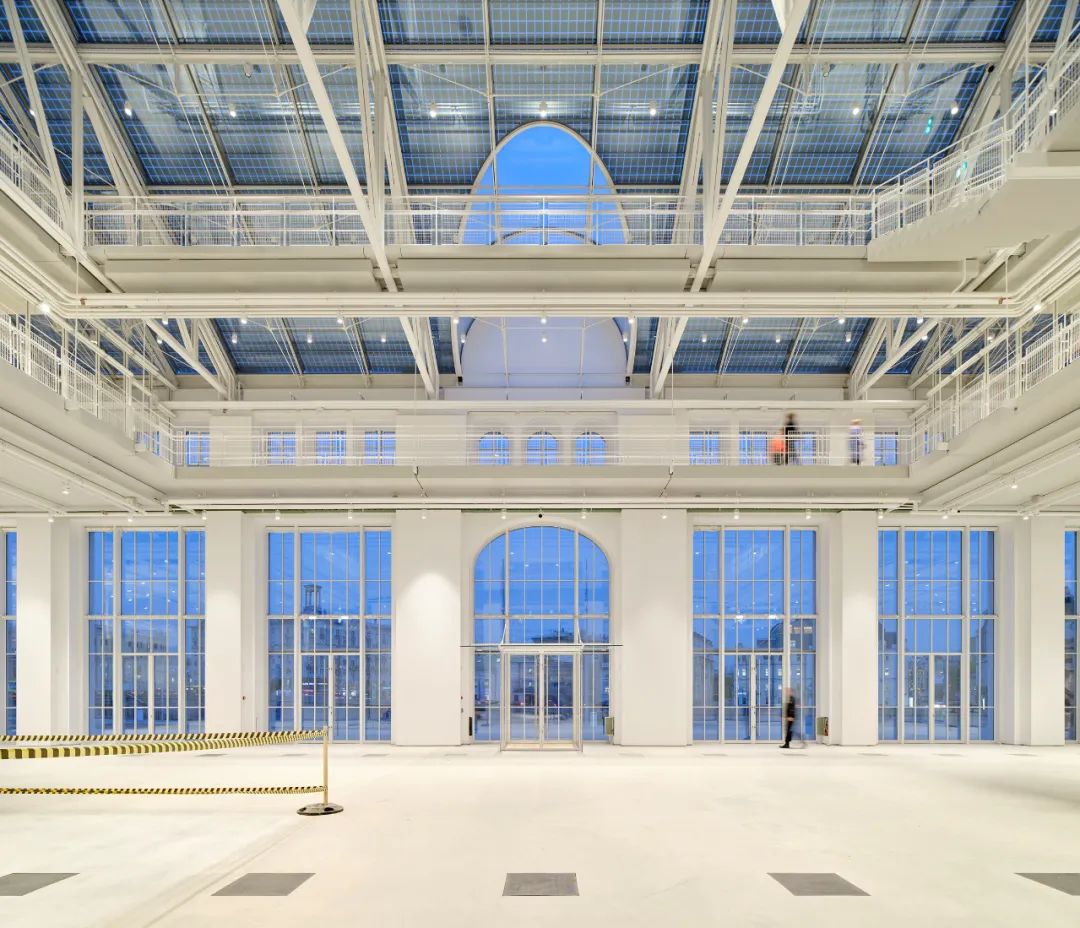
该项目将场地上的4个砖砌烟囱改造为钢烟囱。通过有意识的可持续发展手段,四个从污染管道改造而来的新烟囱,已成为必不可少的可持续性设备,捕捉70米高度处最清洁的空气,促进自然通风,减少能源消耗。
The project restored the 4 brick chimneys present on the site into steel chimneys. Thanks to a conscious sustainable approach, the new chimneys, from four polluting pipes, have become four essential sustainable devices, catching the cleanest air at a 70 meter altitude, activating natural ventilation and reducing energy consumption.
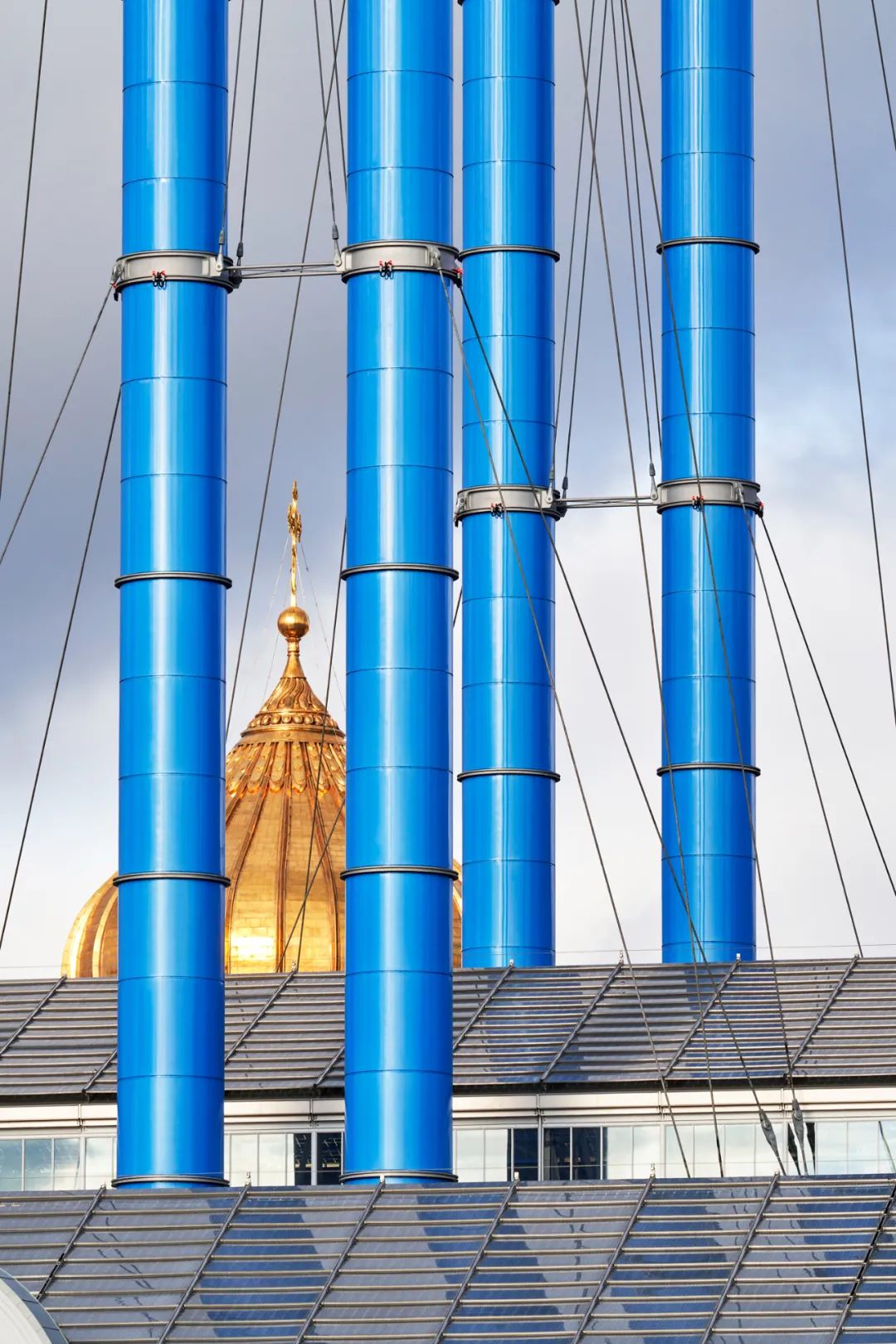
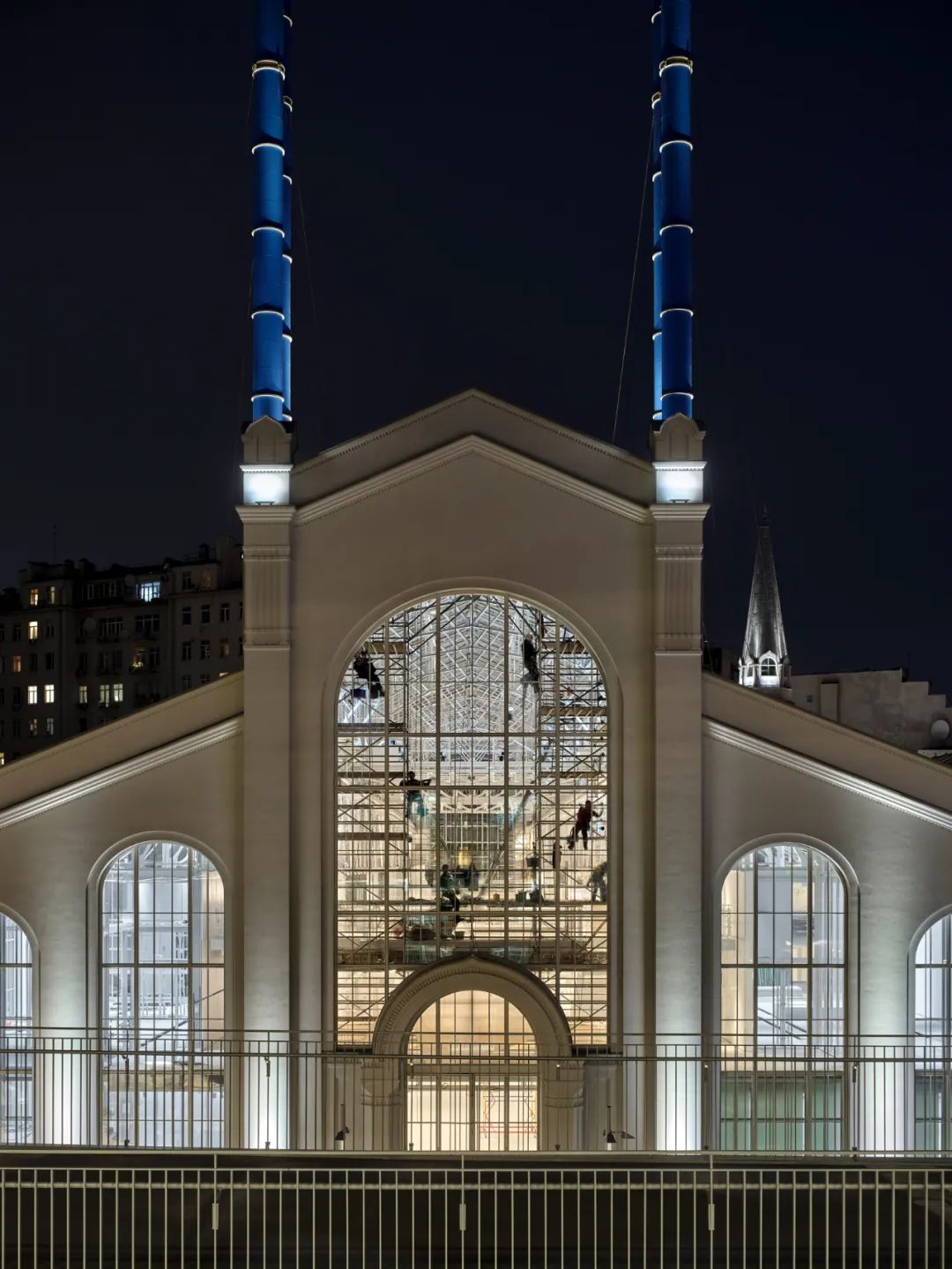
自然也是项目的一部分。在场地的西部,一个雕塑花园中种植有数百棵树木,形成一小片桦树“森林”。
The nature is also part of the project. Indeed, a “forest” of birches was planted inside the museum. Thus, on the West portion of the site, a sculpture garden progressively leaves the place to hundreds of trees planted on a sculpted landscape.
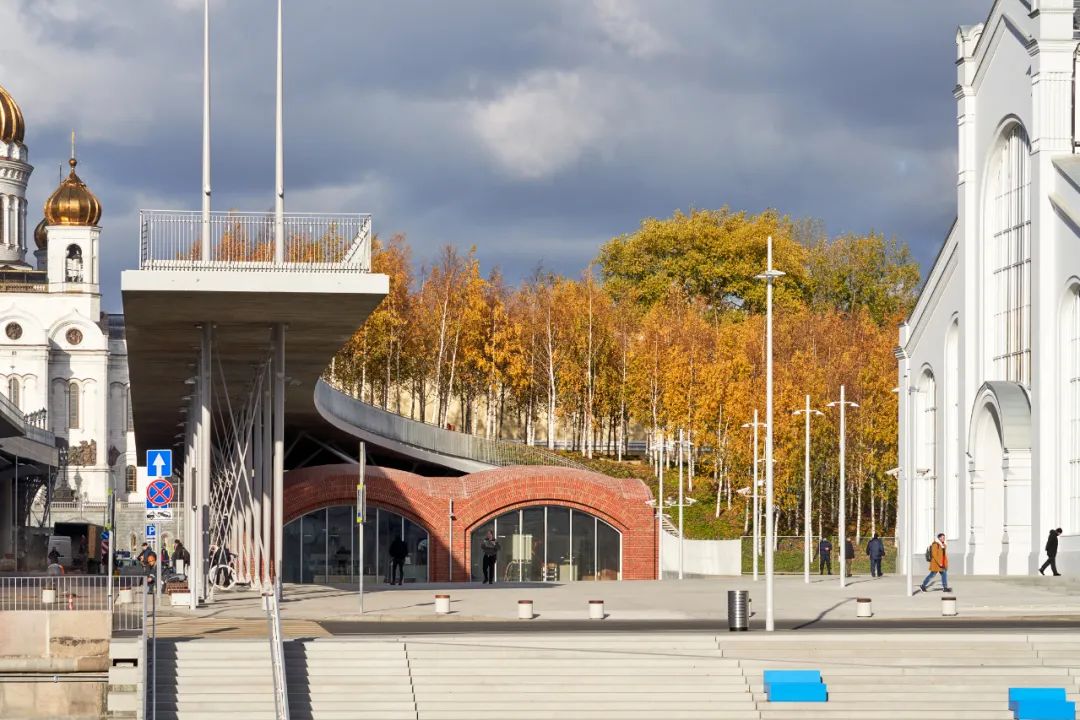
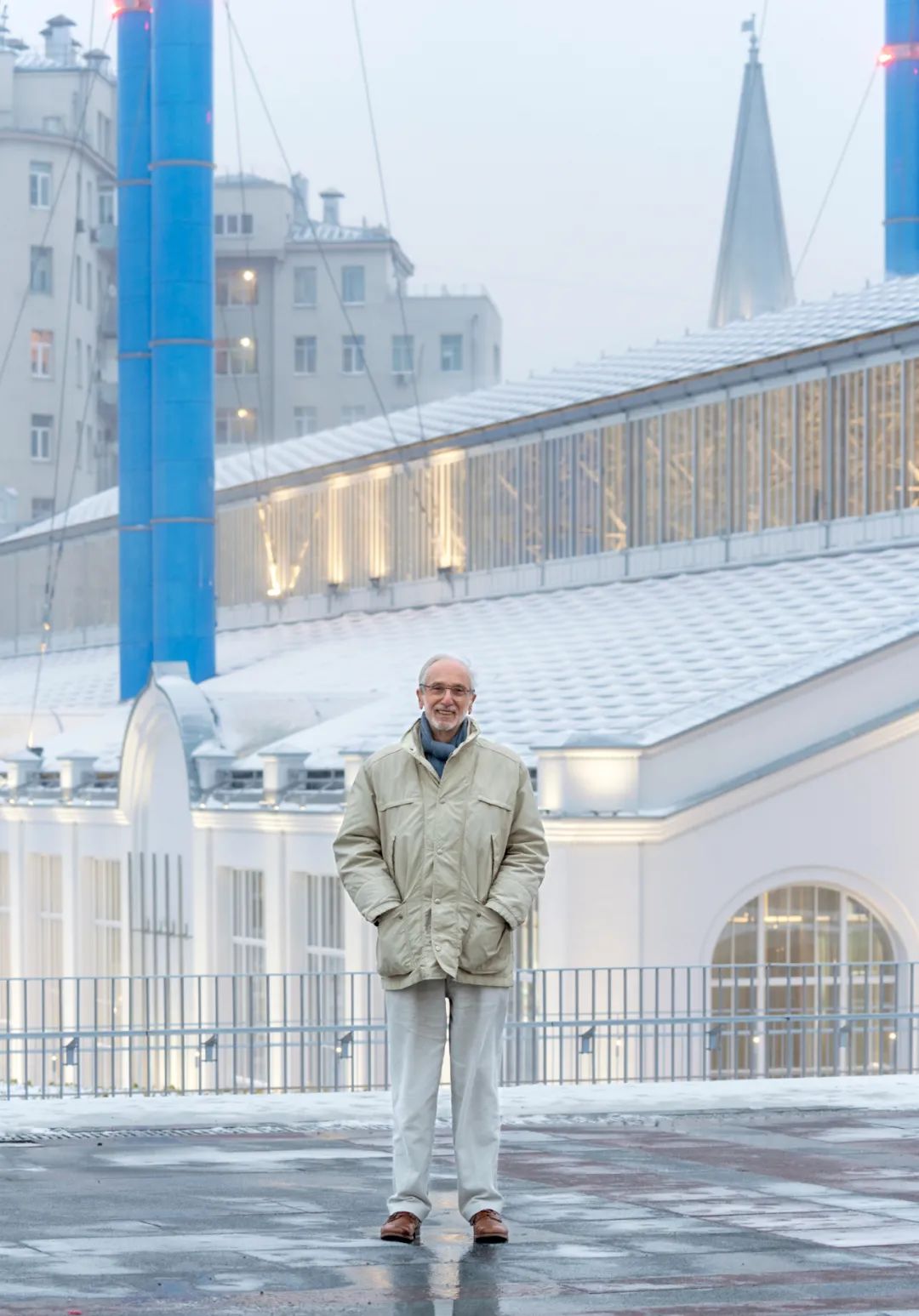
设计图纸 ▽
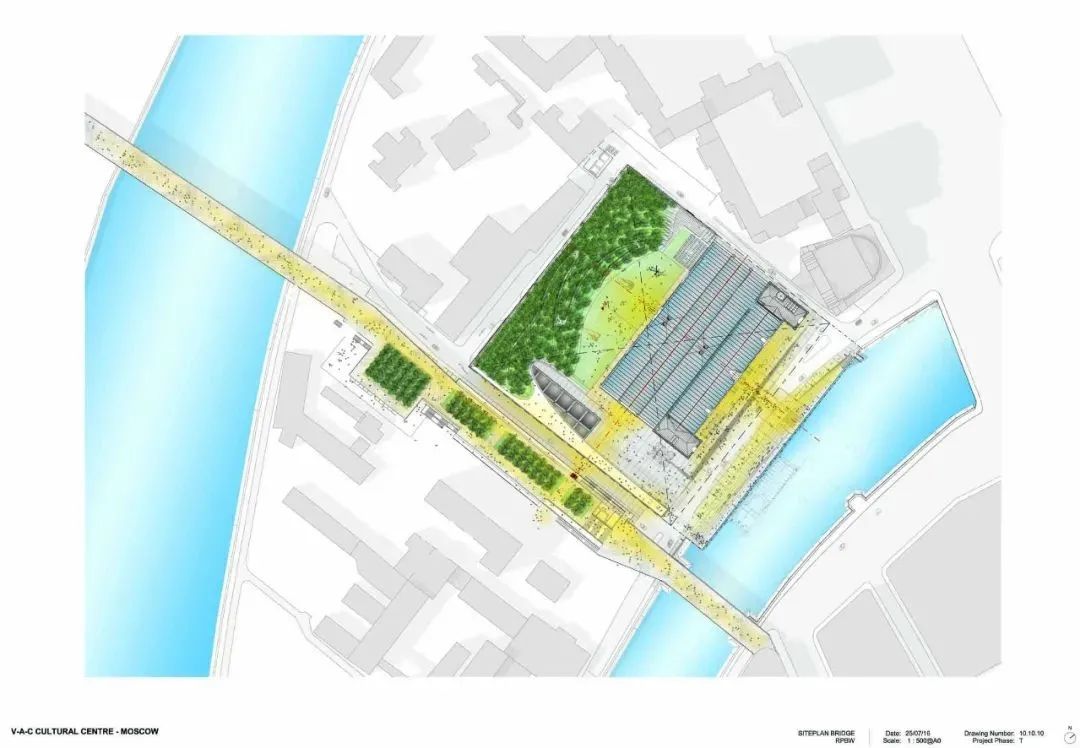
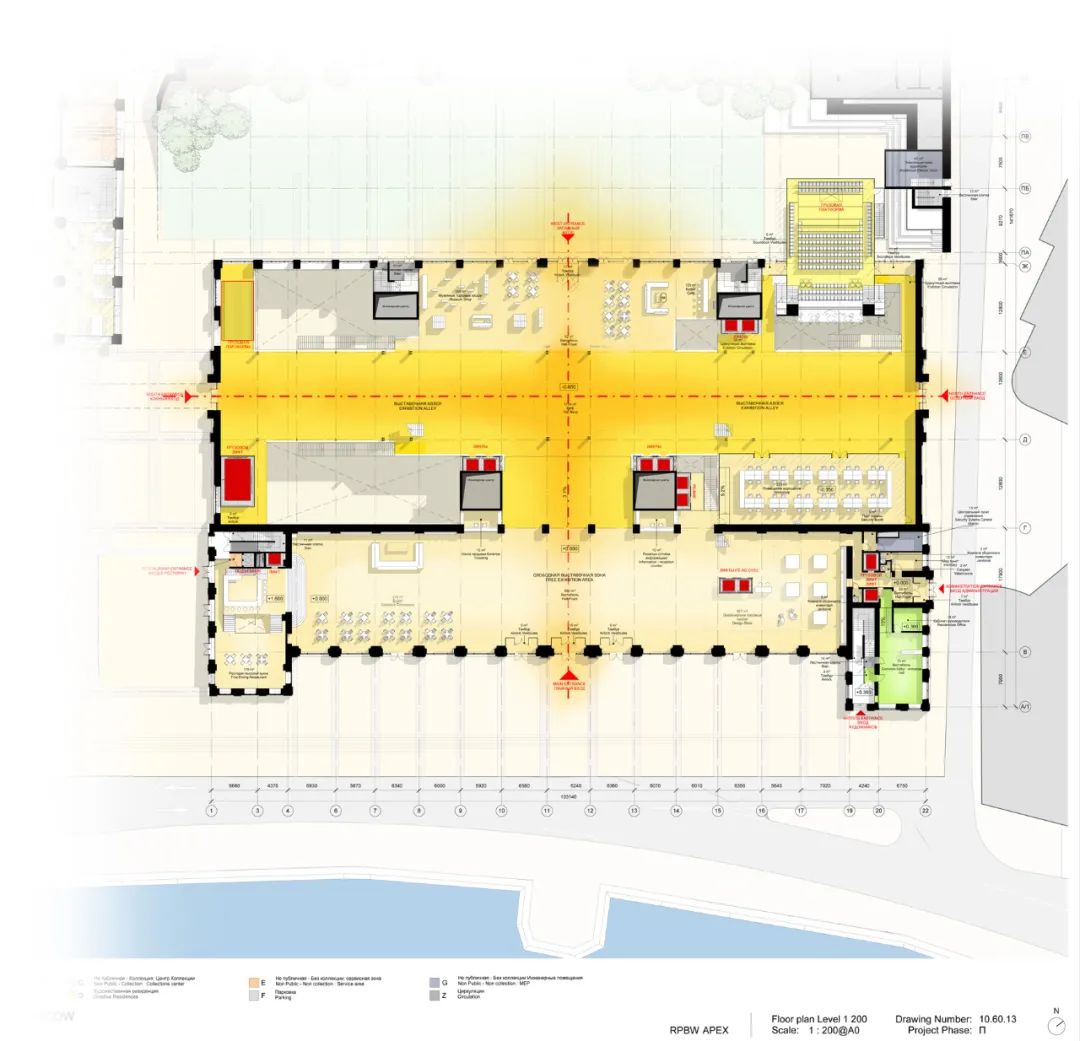
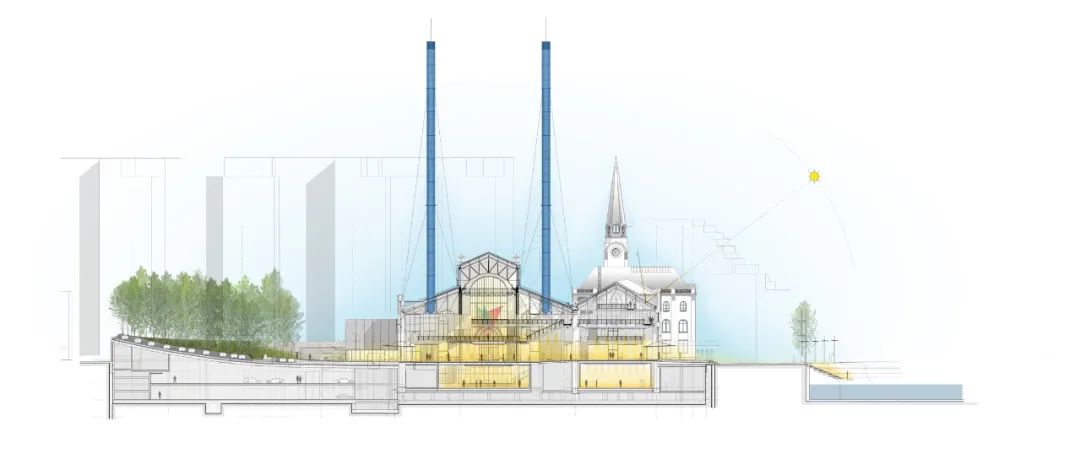
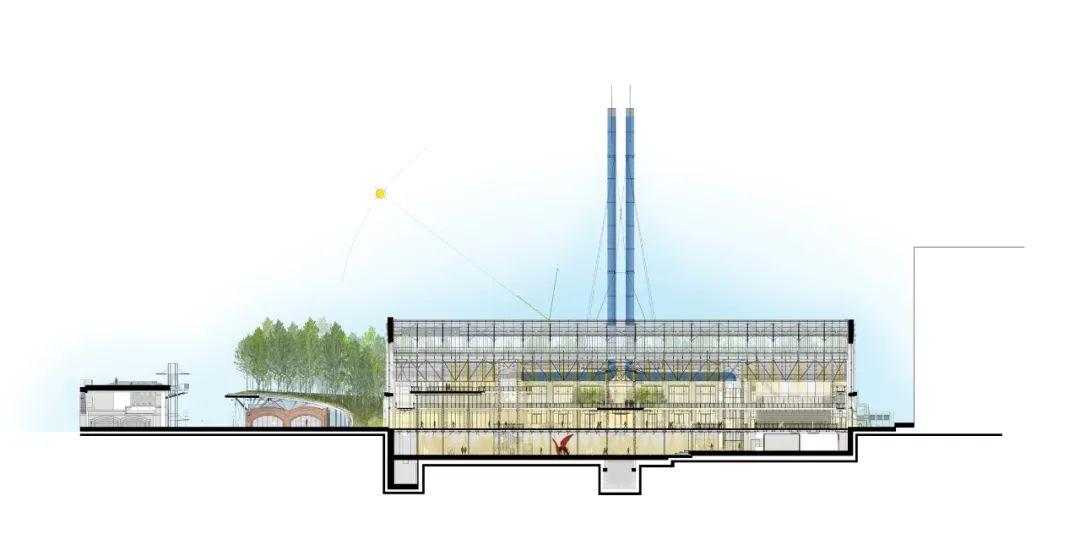
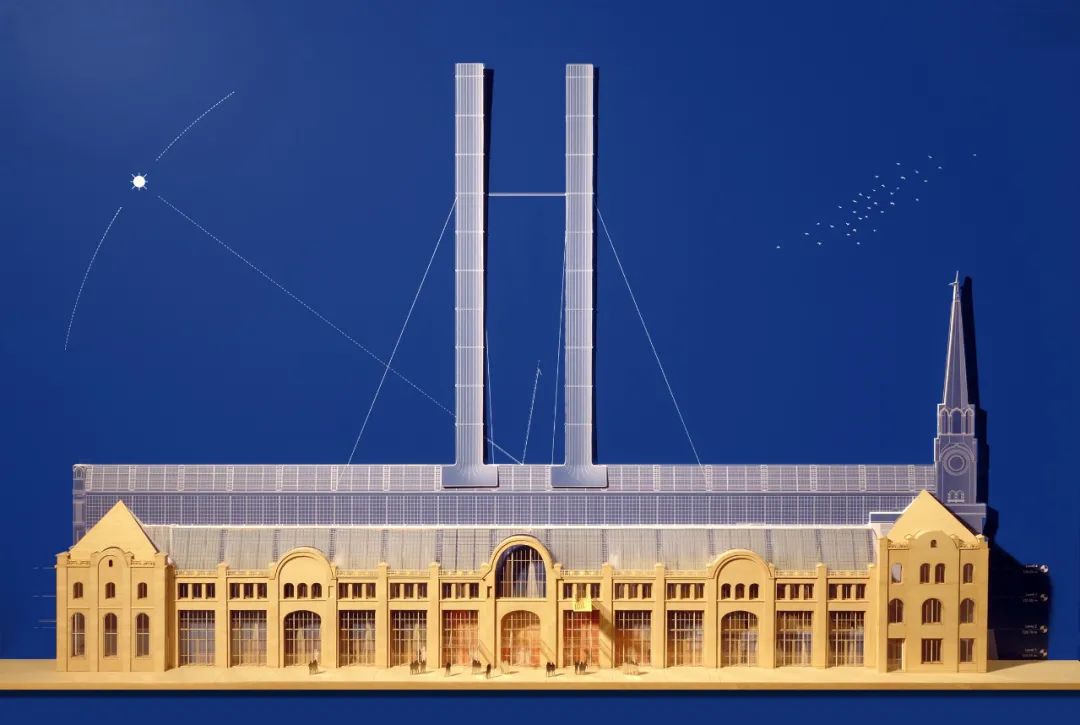
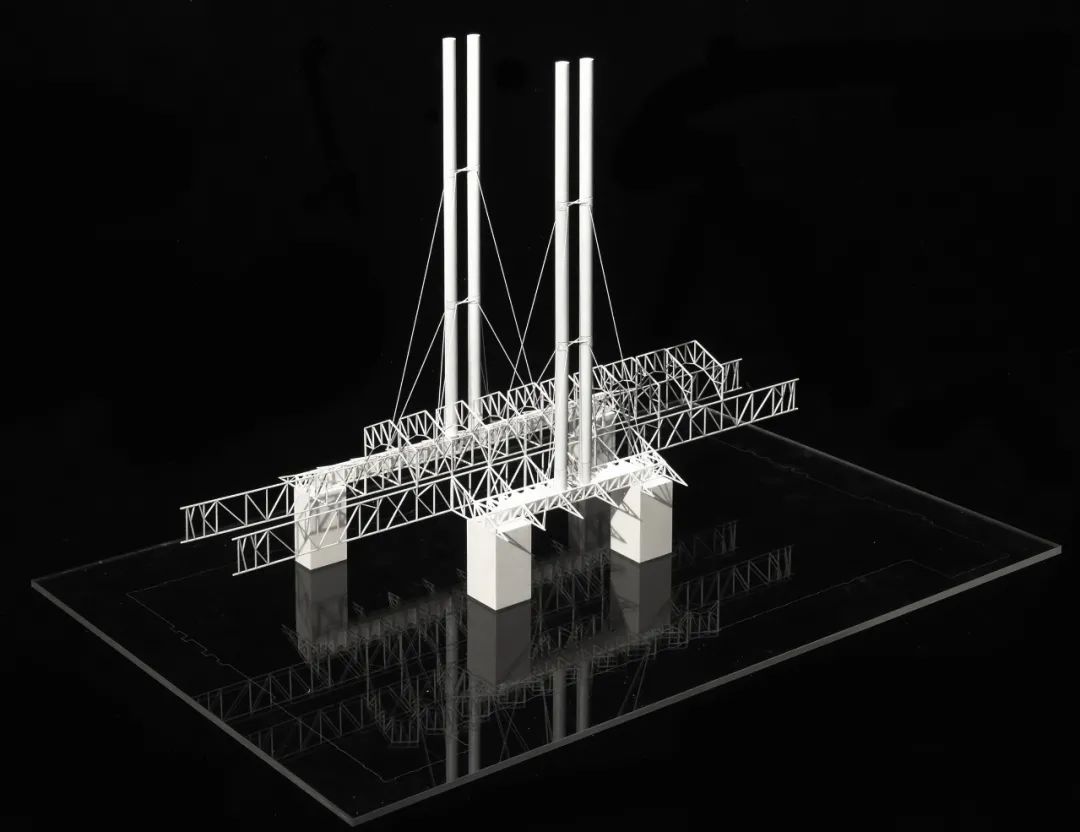
完整项目信息:
GES 2 House of Culture
Moscow, Russia
2015-2021
Location: Moscow, Russia
Design year(s): from 2015 to 2016
Construction year(s): from 2016 to 2021
Client: The V-A-C Foundation
Renzo Piano Building Workshop, architects
Design team: A.Belvedere (partner in charge), P.Carignano, M.Daubach, D.Maïkoff, M.Pimmel, A.Prokudina with A.Artemeva, D.Franceschin, B.Grilli di Cortona, D.Karaiskaki, V.Lucchiari, K.Malinauskaite, B.Millonzi, J.Pattinson, D.Pomponio, P.Ogonowska, V.Shabelnik, F.Tessitore and B.Billi, L.De Capitani; A.Bagatella, D.Tsagkaropoulos (CGI); O.Aubert, C.Colson, Y.Kyrkos (models)
Consultants: Milan Ingegneria, Metropolis (structure); Arup, Metropolis (MEP, façade); Arup (sustainability); Faros (restoration project); SK-Orion AV (fire prevention); M.Desvigne, Peverelli (landscaping); APEX Project Bureau (executive architect)
Site area:
150m x 150m
2 Ha
Building area:
20 000 m² GES-2
15 000 m² Parking
Exhibition: 5 500 m²
Auditorium: 420 seats
Education: 1 000 m²
Fabbrica (Vaults): 1 500 m²
Landscaped area: 6 800 m²
Planted area: 5 100 m²
The Forest: 624 Birches
Chimneys: 4 units, 70 m high
Surface of photovoltaics: 5 000 m²
本文由RPBW授权有方发布,欢迎转发,禁止以有方编辑版本转载。
上一篇:方案征集公告 | 武汉·中国光谷中央生态大走廊黄金十字轴核心和两山城市阳台节点设计
下一篇:水之忆:深圳海洋博物馆 | JKMM+SWECO联合体