
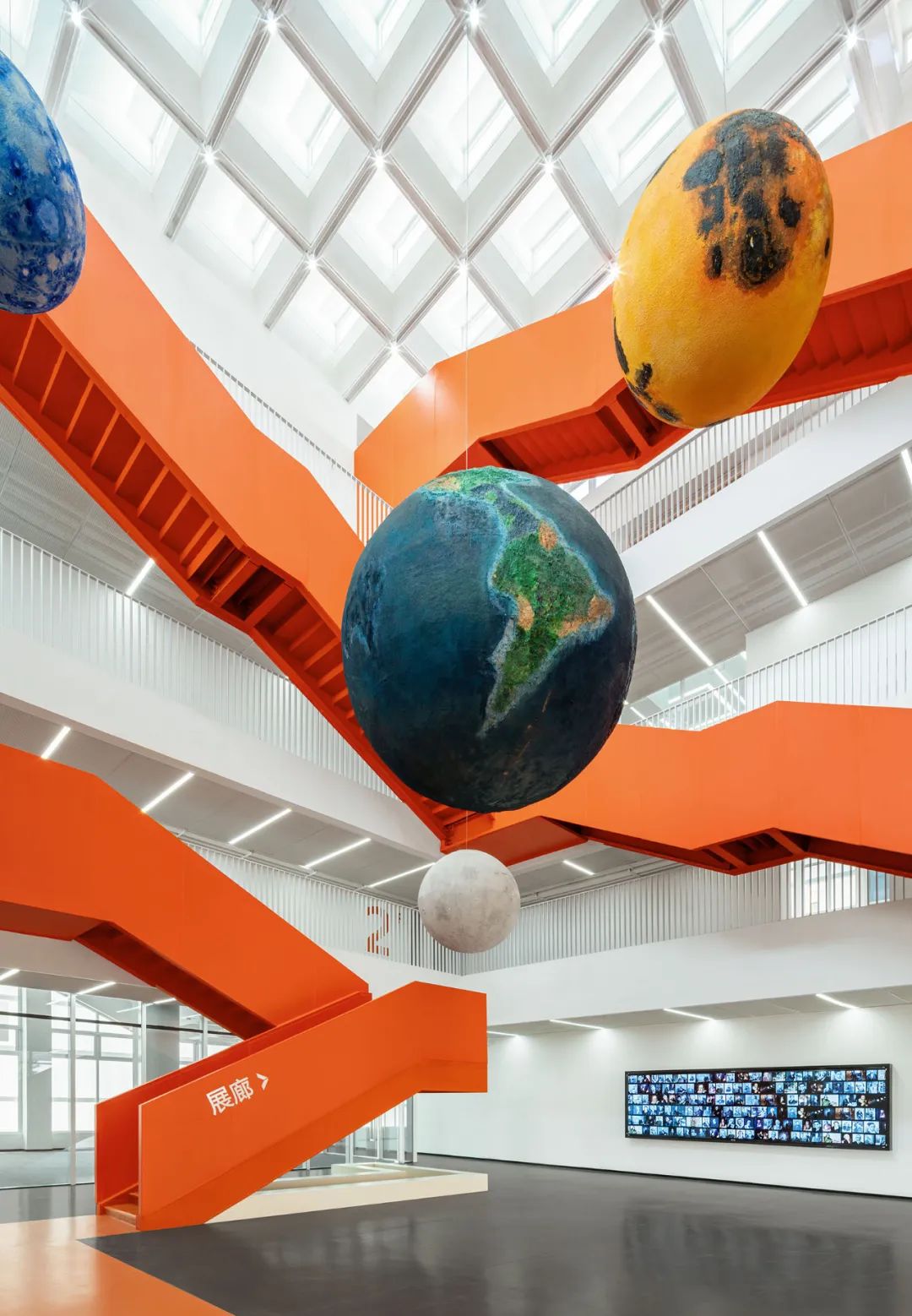
设计单位 华南理工大学建筑设计研究院有限公司 陶郅工作室
项目地点 广东省河源市
建成时间 2022年
建筑面积 3577.51平方米
本文文字由设计单位提供。
前言
当下,未来教育与未来中小学校设计成为教育界和建筑界一个热点话题,目前也产生出一批阶段性成果。新型的教学成果会对教学空间提出新的要求,以典型的STEAM教育为例,新型的教学特点主要体现为跨学科、协作性、趣味性、体验性与情景性。这些特点则要求教学空间需具有开放性、灵活性、多样性与情景性,以此适应教学需求。而河源市中小学科普教育馆就是设计团队在此方面的一个实验性案例。
At present, future education and future primary and secondary schools have become a hot topic in the field of education and architecture. A number of phased achievements have been produced. The new teaching results make new requirements for the teaching space. Taking the typical STEAM education as an example, the new teaching features are mainly interdisciplinary, collaborative, interesting, experiential and situational. These characteristics require the teaching space to be open, flexible, diverse and situational, so as to meet the needs of teaching. The Heyuan Museum of Popular Science Education for K-12s is an experimental case of the team in this field.
▲ 项目视频 ©EVI鹰视印象
01
项目定位
河源市中小学科普教育馆位于既有校园内,建筑面积3577平方米。建筑规模虽小,但具有示范性、标杆性和专题性特点。
The Heyuan Museum of Popular Science Education for K-12s is located in the existing campus, with a construction area of 3577 square meters. Although the scale of the building is small, it has the characteristics of demonstration, bench-marking and special-themed.
首先,本项目受到省政府的大力支持,政府提出要将本项目打造为国内一流的高质量科普教育馆,并作为省中小学科普教育示范工程,供全市乃至全省中小学生参观学习。其次,当下针对中小学人群服务的小型科普馆极少,本项目的建设可为今后类似的场馆建设提供经验参考。最后,本项目的小规模条件很难实现综合性展览,因此其主要定位于专题性科普。后续建设的场馆科普主题由各个学校根据自身的教学课题、展示内容等情况因地制宜,形成特色,使每个场馆都独一无二,避免简单的复制。
First of all, with the strong support of the provincial government, this project proposes to build the project into a first-class high-quality popular science education museum in China. As a demonstration project of popular science education in primary and secondary schools in the province, it serves for the primary and secondary school students in the whole city and even the whole province. Secondly, there are very few small popular science pavilions for primary and secondary schools, thus the construction of this project can provide experience and reference for the construction of similar venues in the future. Finally, the small-scaled project are hard to achieve a comprehensive exhibition, mainly focusing on thematic science popularization. The theme of popular science in the subsequent construction of venues is decided by each school according to its own teaching topics, display content and other conditions, with distinctive and unique characteristics and avoiding simple replication.
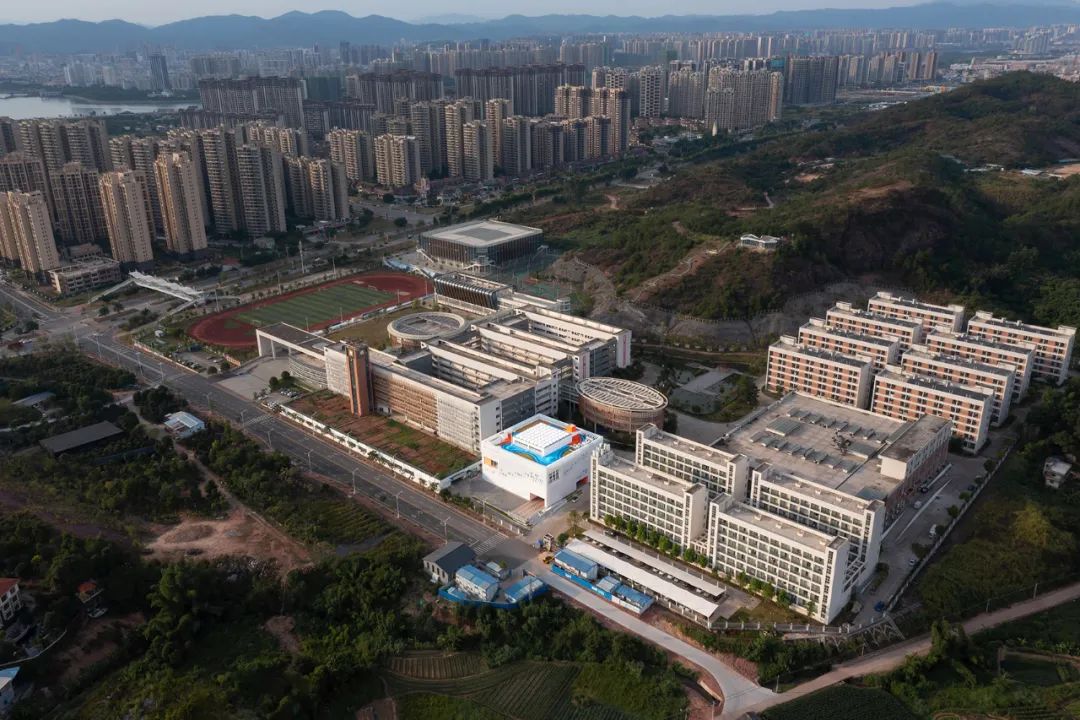

基于定位,设计团队认为,本项目除了满足学生的科普教育之外,还应在其他时段成为其所在学校新型教学方式的开展场所,以提高场馆的利用率。因此,场馆的设计除了满足博览建筑的要求之外,更应与当下的教育发展的新特点相适应,与其所在学校的新型教学需求相适应,将其打造为常规学校空间之外的“非正式课堂”。
Based on such positioning, the design team believes that this project should not only meet the needs of students' popular science education, but also become a place for the development of new teaching methods in campus in other time, so as to improve the utilization rate of venues. Therefore, the design of the venue should not only meet the requirements of the Expo building, but also adapt to the new characteristics of the current education development, the new teaching needs of the school, and create an "informal classroom" outside the conventional space in school.
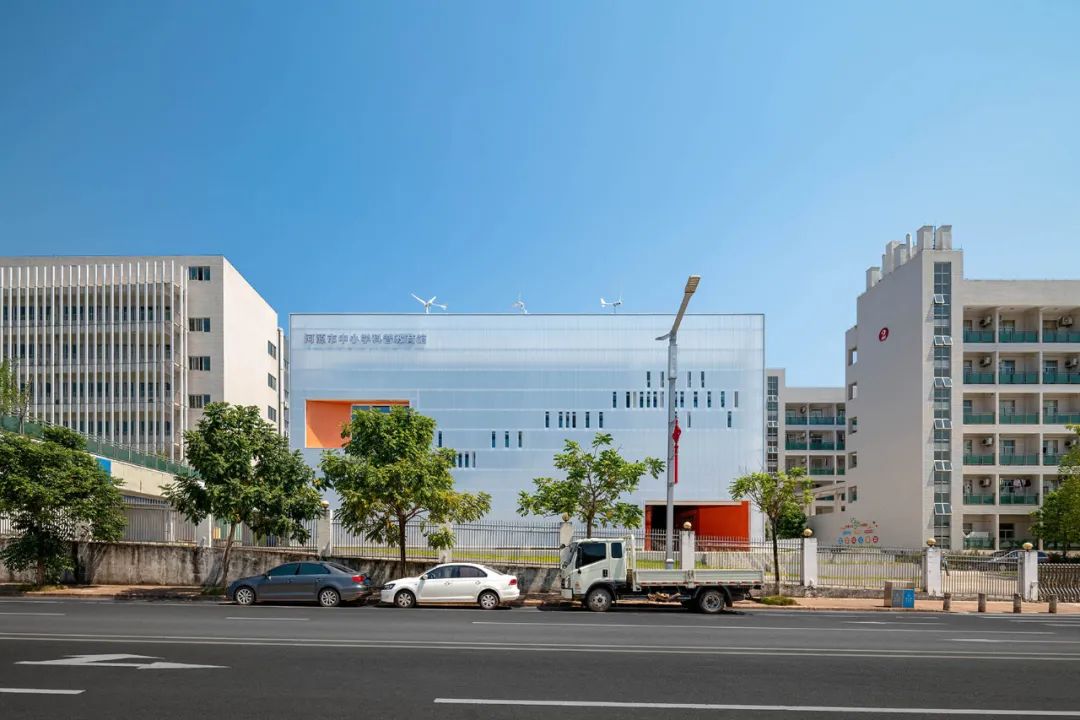

02
功能整合,提升效率
建筑规模较小,若将每个空间均定义使用性质,由于没有太多房间,使用率反而较低。设计根据当代教育与展览发展的最新趋势,将整个场馆分为两大功能区:相对独立密闭的科普观摩区和开放教学区。前者主要包含观摩展厅,后者则十分灵活,没有人为定义空间性质,后期由师生根据教学需要自行重组。
The scale of the building is small. And there are not too many rooms if each space is defined by the nature of use, which will also made the utilization rate lower. According to the latest development trend of contemporary education and exhibition, the whole venue is divided into two functional areas: a relatively independent and closed science viewing area and an open teaching area. The former mainly includes the viewing exhibition hall, while the latter is very flexible, with no certain definition of the nature of space. So teachers and students can reorganize it according to the needs of teaching later.
03
双轨路径,立体流线
常规展览流线主要是平面线性的,而面对本项目小规模的前提,平面流线会被楼层所打断,削弱参观连续性。设计将流线设置成立体多维,并将其处理为两个参观序列。参观者从首层两个不同的入口开始参观,沿着各自流线参观完毕后再通过垂直交通到达对方流线的起始,进而完成完整的科普观摩。类似空间双螺旋结构的流线设计可实现两股人流同时参观又互不干扰,提升参观效率。
The streamline of the conventional exhibition is mainly plane linear, but in the face of the small-scale premise of this project, the plane streamline will be interrupted by the floor, weakening the continuity of the visit. Thus, the design sets the streamline as multi-dimensional and makes it as two visiting sequences. Visitors start from two different entrances on the first floor, visit along their respective streamline, and then go through vertical traffic to the beginning of each other's streamline. Finally, a complete popular science visit is finished. The streamline design similar to the spatial double helix structure can realize two streams of people visiting at the same time without interfering with each other, thus improving the visiting efficiency.


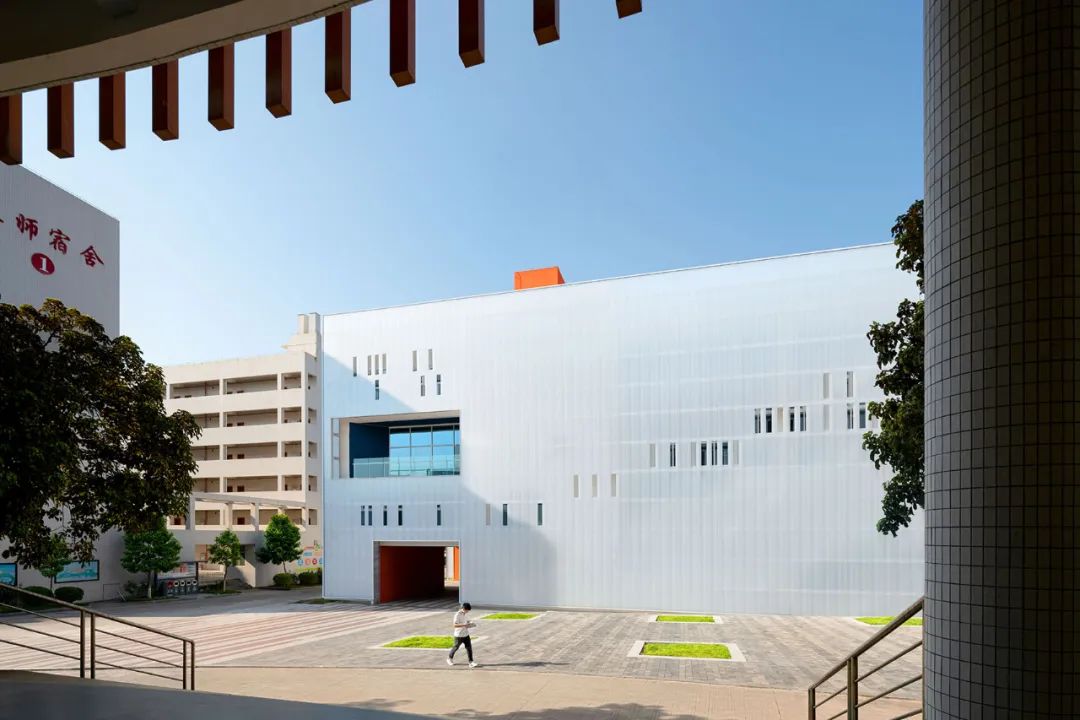
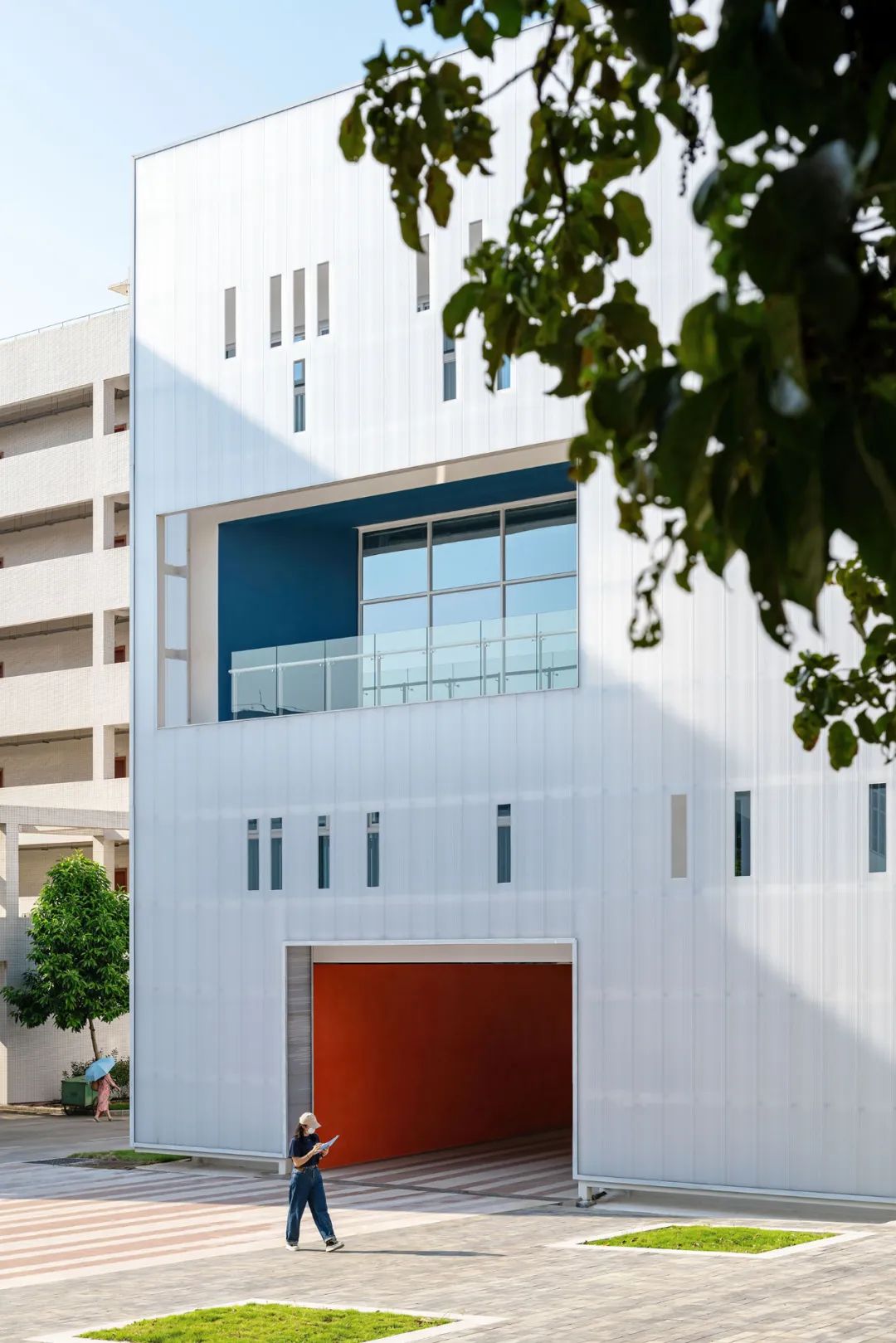
04
流线空间,合一表达
功能分区和流线设计的特征,随即反映到空间形式上。整个建筑为一个方盒子,除去两条封闭的、盘旋而上的科普展厅之外,剩下的部分即为公共开放的教学空间。流线组织塑造空间特征,空间形式反映流线组织。立面设计也以微透的聚碳酸酯板全覆盖,并在主要空间处开口,立面形式反映空间特征。
The characteristics of functional zoning and streamline design are immediately reflected in the spatial form. The whole building is a square box. Except for two closed and hovering popular science exhibition halls, the rest of the building is a public open teaching space. Streamline organization shapes the spatial characteristics, and spatial form reflects streamline organization. The facade design is also fully covered with micro-penetrating polycarbonate panels, with openings in the main space. The facade form reflects the space characteristics.

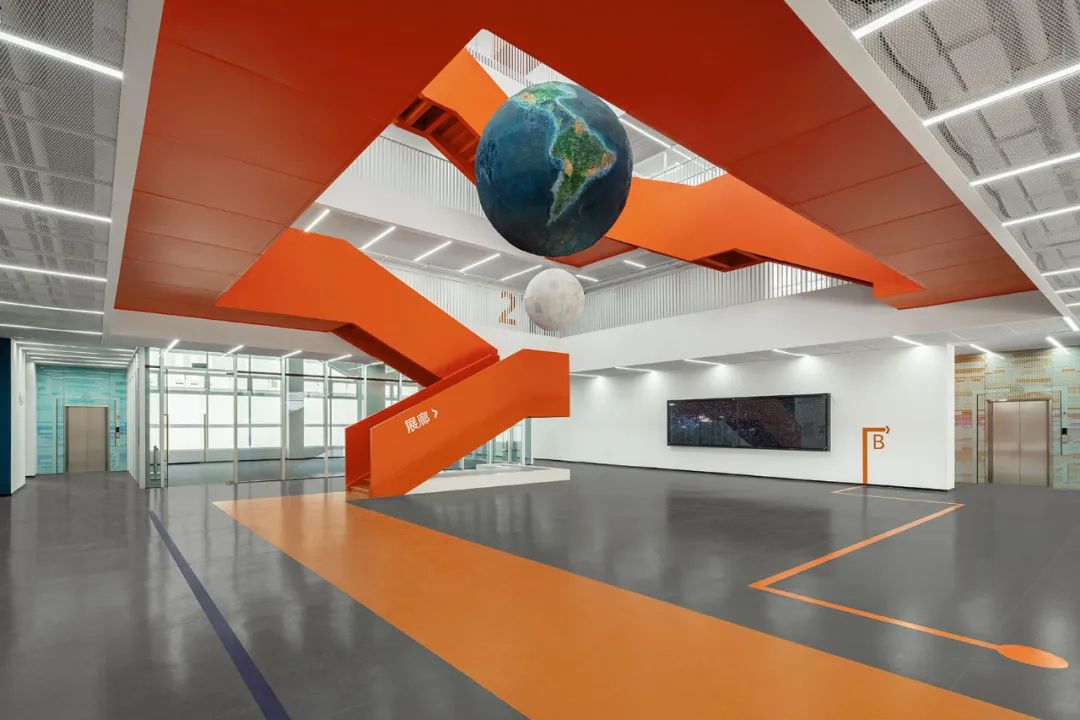

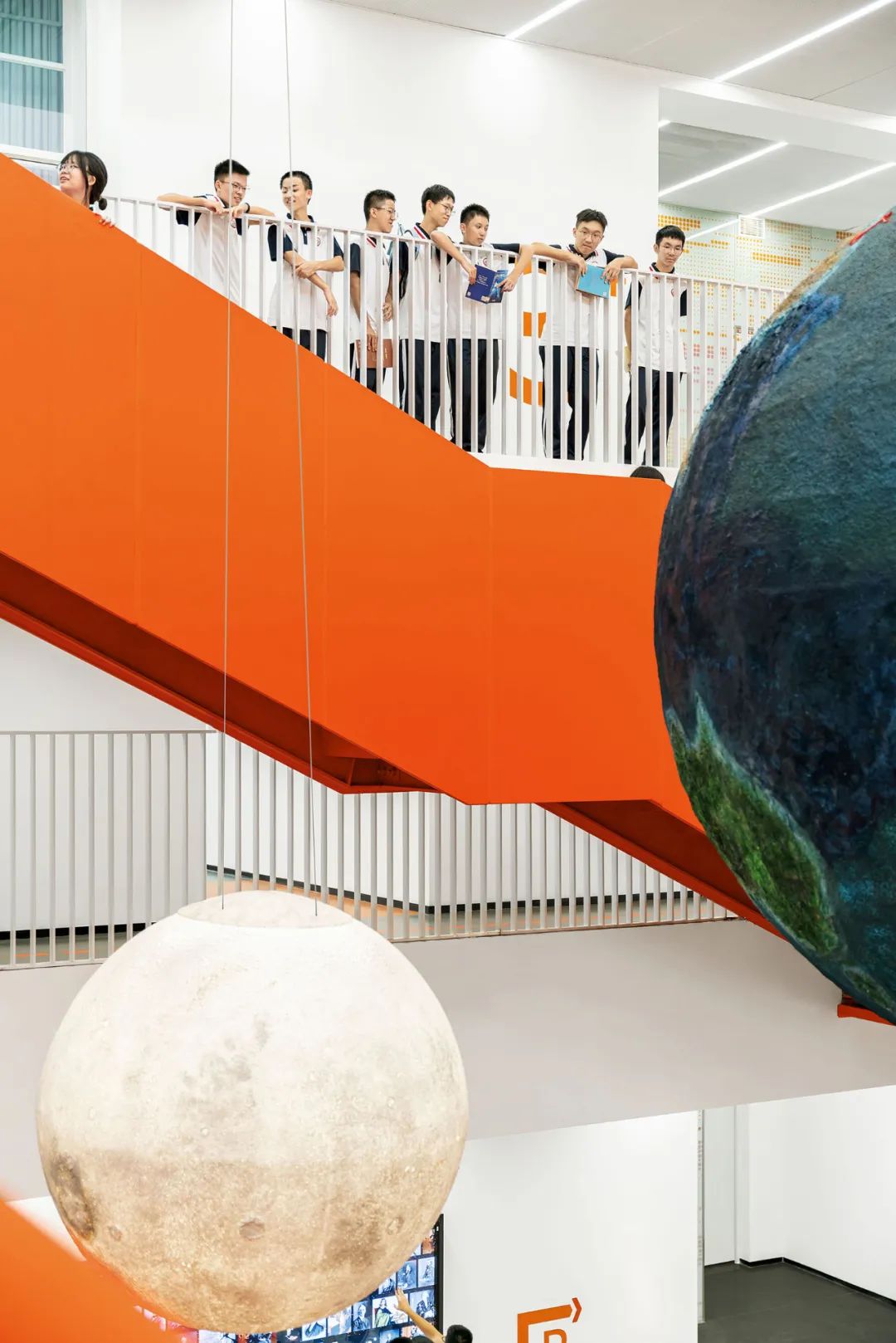
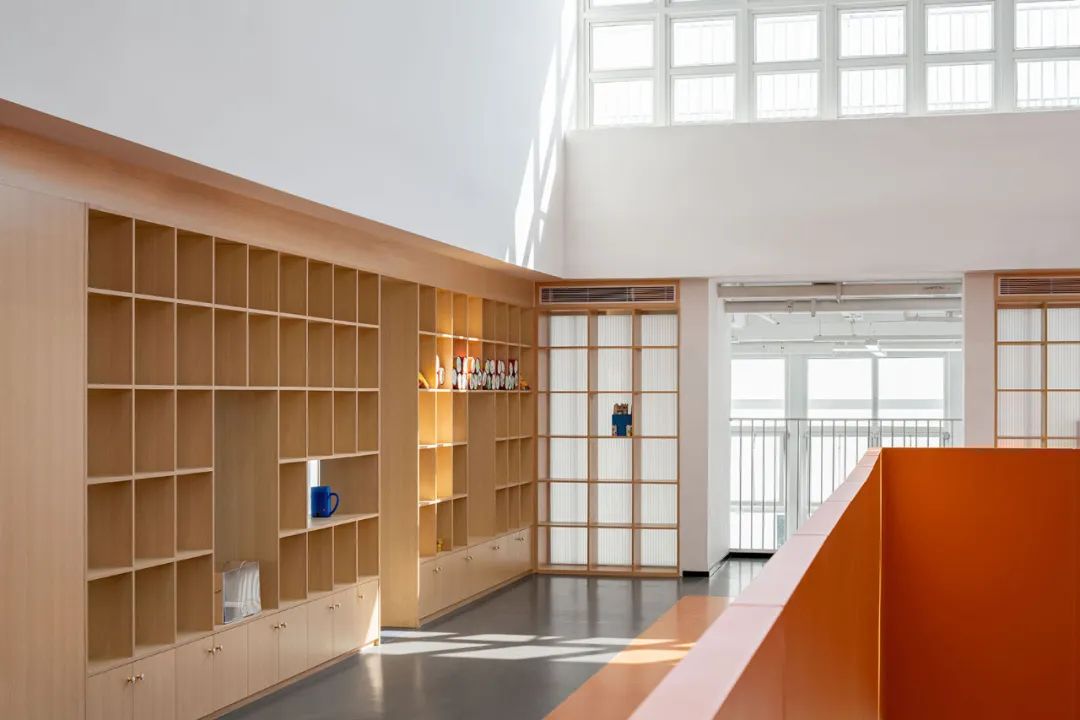

05
多元空间,适应教学
除了科普观摩展厅之外,开放教学空间类型多样、形式多元。在空间形式上,大小空间套叠,集小组讨论与制作、大群阶梯聚集与交流为一体。在空间尺度上,错层、跃层的处理产生出多样的空间尺度,整个空间具有极强适应性,促使教学行为随时随地发生。
In addition to the popular science viewing exhibition hall, the open teaching space is of various types and forms. In the form of space, the sizes of the space overlap, making the small group discussion and production, large group ladder gathering and communication as a whole. On the spatial scale, the design of staggered layer and jump layer produces a variety of spatial scales. The whole space has strong adaptability, which makes the teaching behavior available to occur anytime and anywhere.
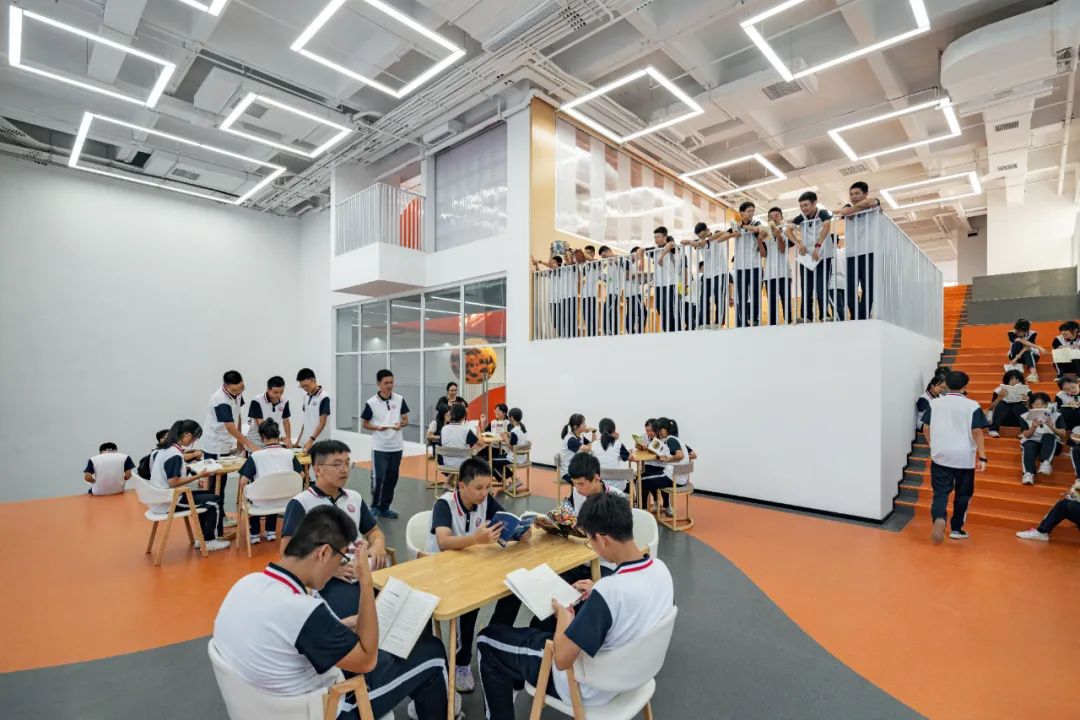

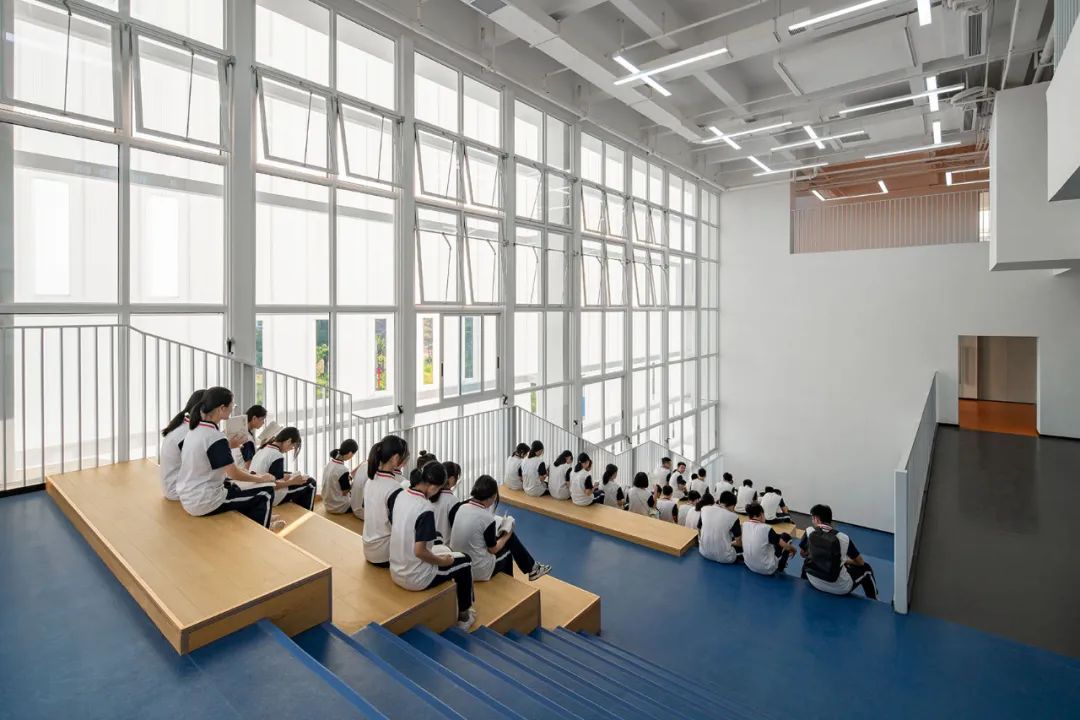


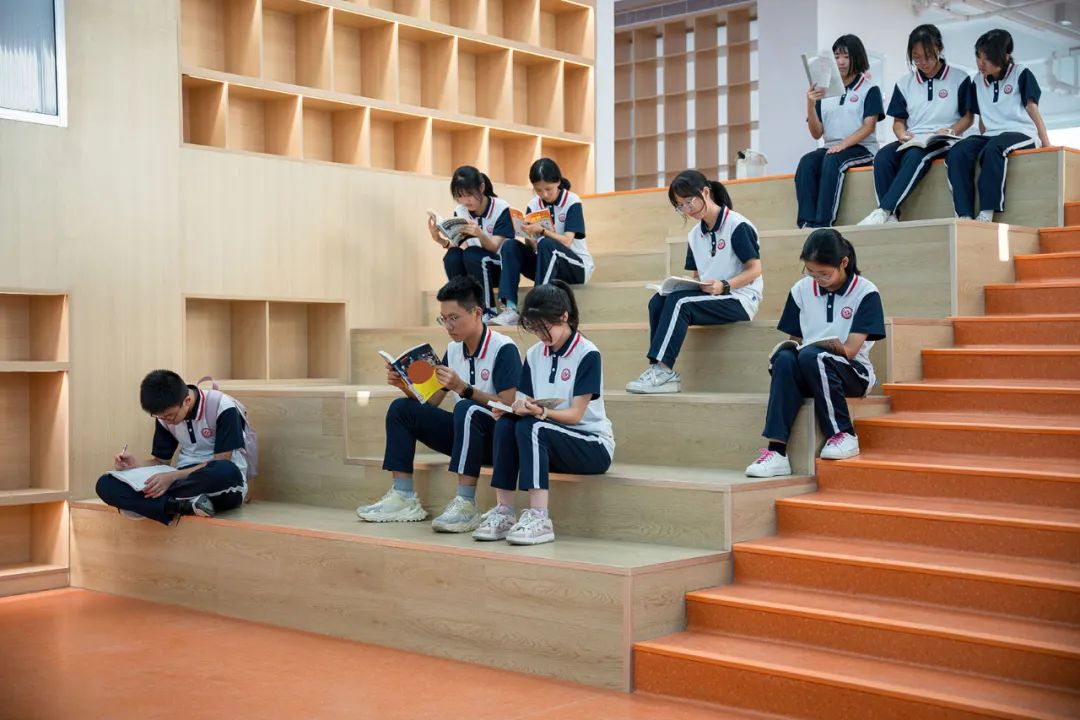
06
节能低碳,示范标杆
低碳环保是设计一直贯彻的理念,在方案前期团队就咨询相关专业公司进行设计。设计在建筑中庭上方设置天窗,在保证室内稳定的物理环境下,利用可开启窗扇产生自然拔风效果,利于节能减排。
Low-carbon and environmental-friendly is the concept that the design has always adhered to, and we consulted relevant professional companies in order to achieve such design in the early stage of the project. A skylight is set above the atrium of the building, which can open the window sash to produce a natural ventilation effect in a stable indoor physical environment, and is conducive to energy saving and emission reduction.
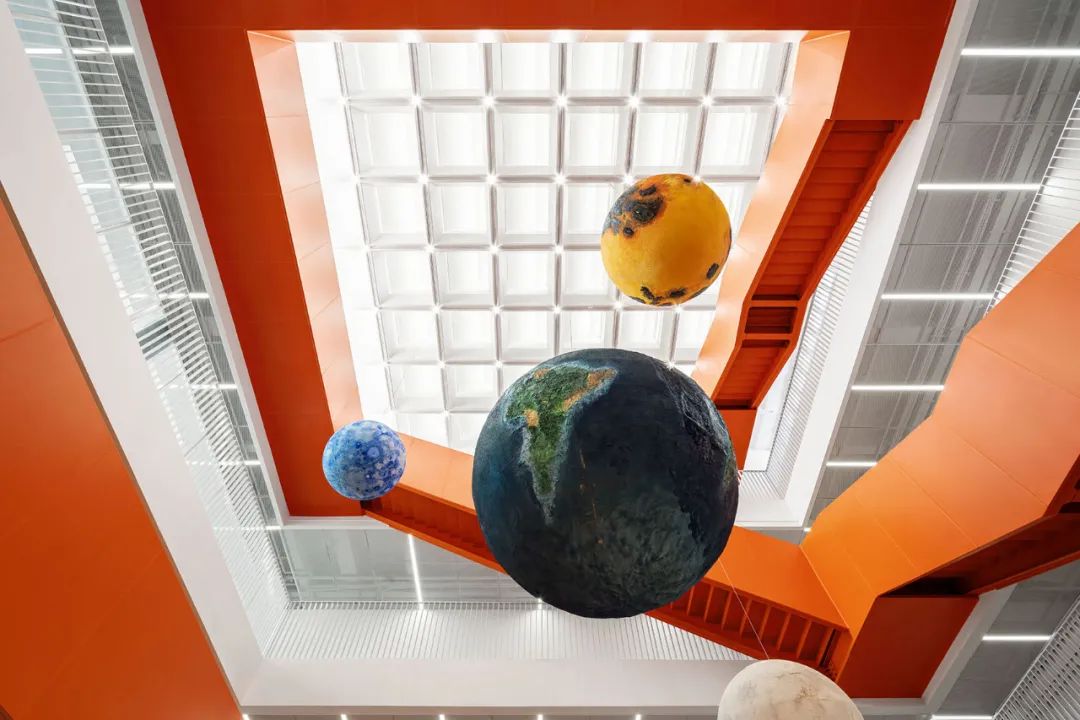

外立面采用聚碳酸酯板,不仅具有良好的遮阳效果,还使室内光线变得十分柔和,满足教学需要。同时,设计也在立面板材上沿着开放空间开设通风洞口,以降低空调能耗。此外,设计也积极采用当下成熟的绿色技术,如光伏板、小型风力发电、温变玻璃等装置,充分利用可再生能源,力争打造“零碳建筑”。本项目也获得了由中国建筑节能协会颁发的《近零能耗建筑》标识。
The facade uses polycarbonate board, which not only has a good shading effect, but also makes the indoor light very soft to meet the needs of teaching. At the same time, ventilation holes are set along the open space on the facade plates to reduce air conditioning energy consumption. In addition, the design actively adopts mature green technology, such as photovoltaic panels, small wind power generation, thermal glass installation, making full use of renewable energy, and striving to create a "zero-carbon building". This project has also received the "Near-zero Energy Consumption Building" logo issued by China Building Energy Efficiency Association.

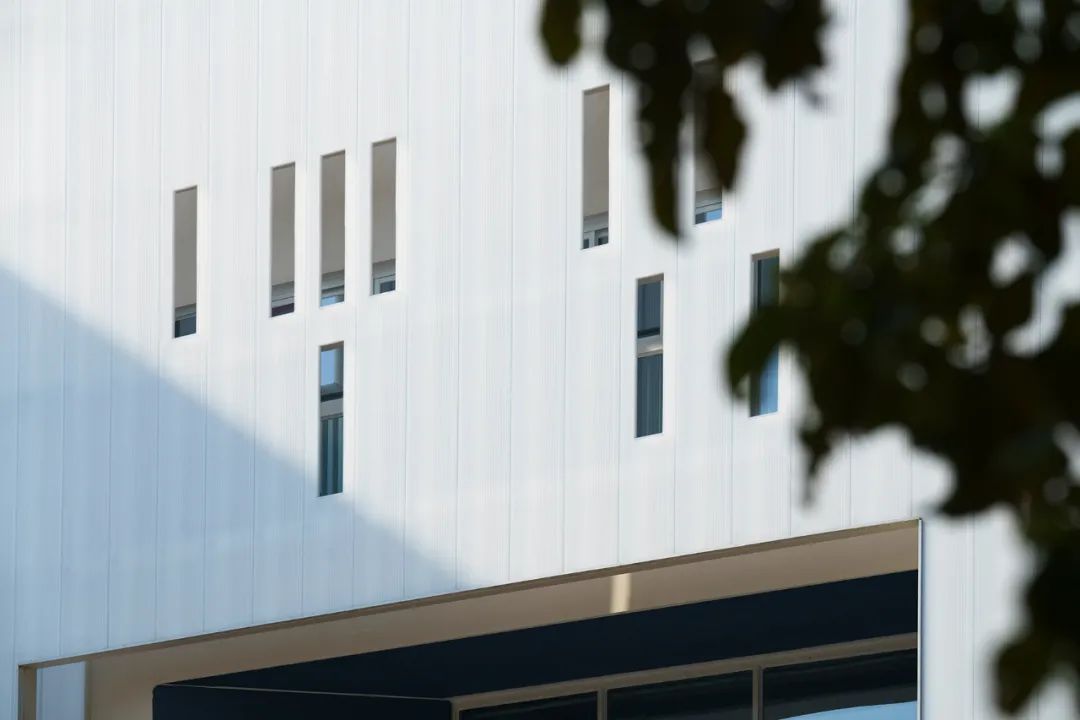
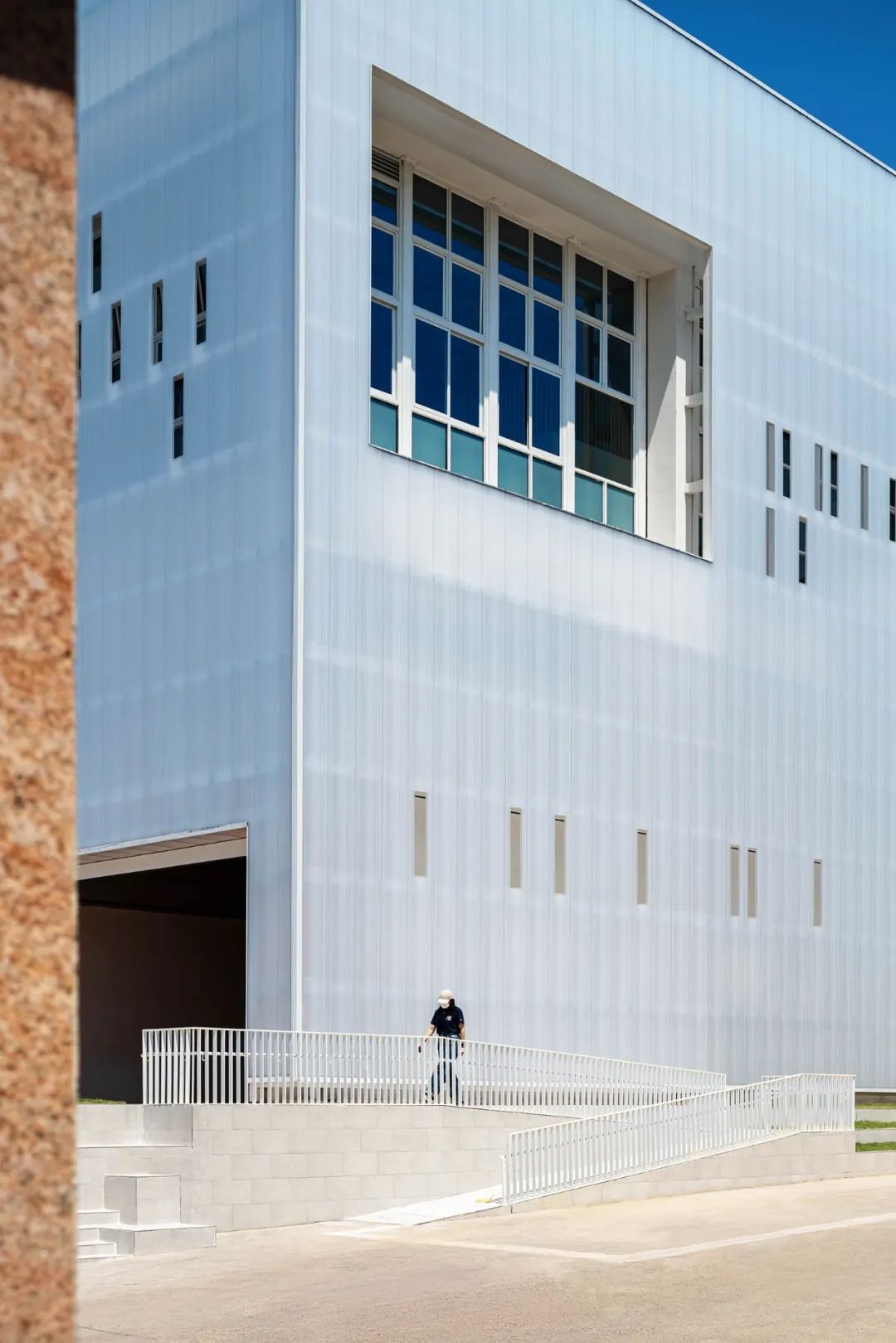
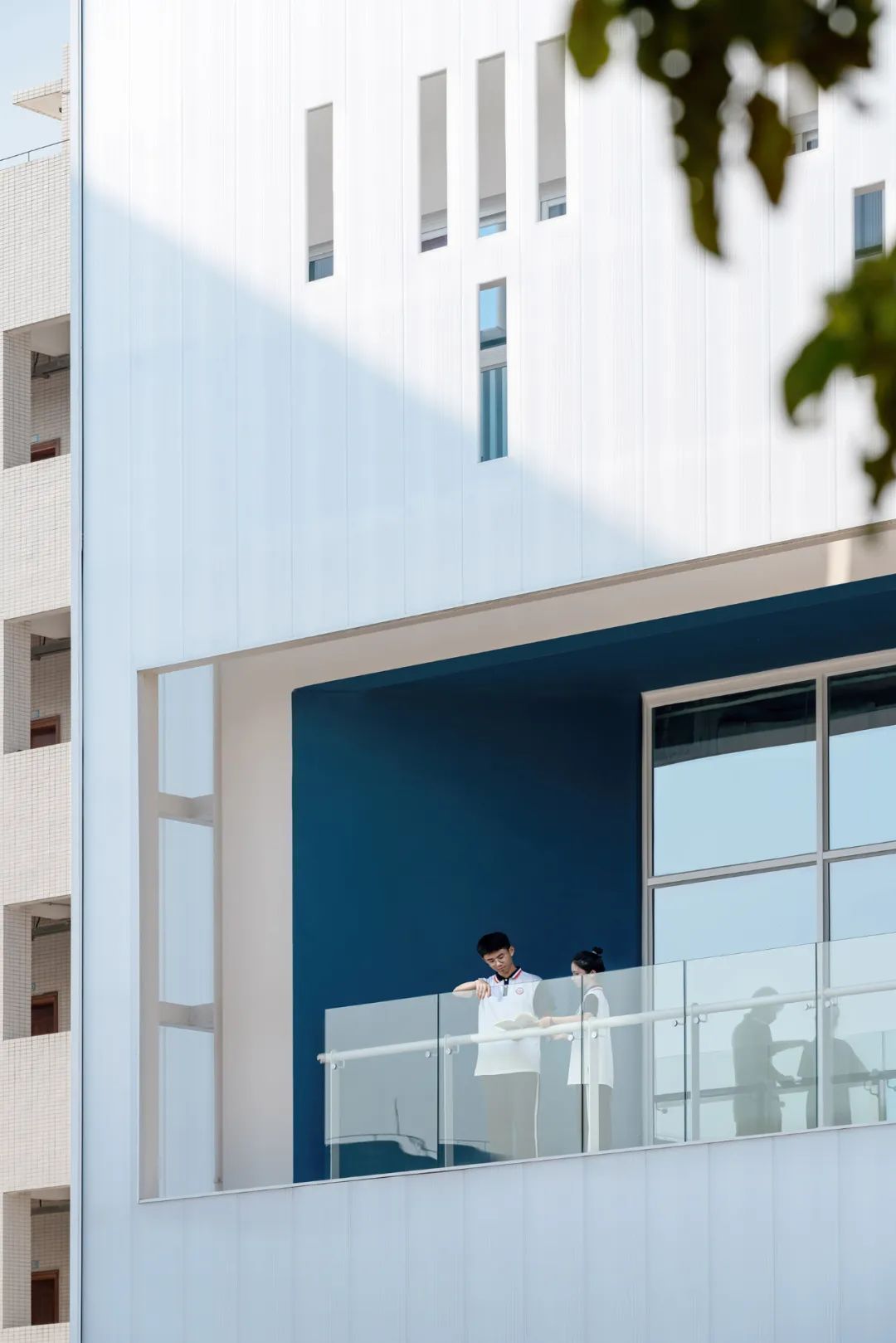
07
设备教材,拓展教学
设计秉持“整个建筑都是展品”的理念,除空间外,还将设备管线、构造节点等内容对学生开放,成为科普内容的拓展。室内天花各类设备管线直接裸露,打造沉浸式学习环境;屋顶空调、绿色技术设备成为设备科普区,营造特色科普场所。
The design adheres to the concept of "the whole building is an exhibit". In addition to the space, the equipment pipelines and structural nodes are also open to students, which is an expansion of the science popularization content. All kinds of equipment pipelines indoor are directly exposed, creating an immersive learning environment. Roof-top air conditioning and green technology equipment become equipment science popularization area, as a special science popularization place.

08
屋顶花园,室外课堂
设计充分利用屋顶空间,打造室外课堂与室外展场。屋面设置参观步道、植物园、建筑设备区、公共活动区,将学习行为延伸至室外。
The design makes full use of the roof space to create an outdoor classroom and outdoor exhibition space. The roof is equipped with a walking path, botanical garden, construction equipment area and public activity area, which extends the learning behavior to the outdoors.

后记
该馆虽已建成,但其实却仍处于、也将一直处于“未完工”状态。正如本项目是团队的一次实验性探索,使用方式也是学校育人方式的尝试。团队希望这个场馆作为所在学校新型课程设置与教学方式的实验基地,新的想法在这里实验,行之有效之后再带入到常规课程的教学之中,以此形成良性循环。
Although the museum has been completed, it is still and will always be in an "ongoing establishing" state. Just as this project is an experimental exploration of the team, the way of use is also an attempt of the school's way of educating students. The team hopes that this museum will serve as an experimental base for the school's new curriculum and teaching methods, where new ideas will be experimented, which will be then brought into the teaching of conventional courses, so as to form a virtuous circle.
设计图纸 ▽

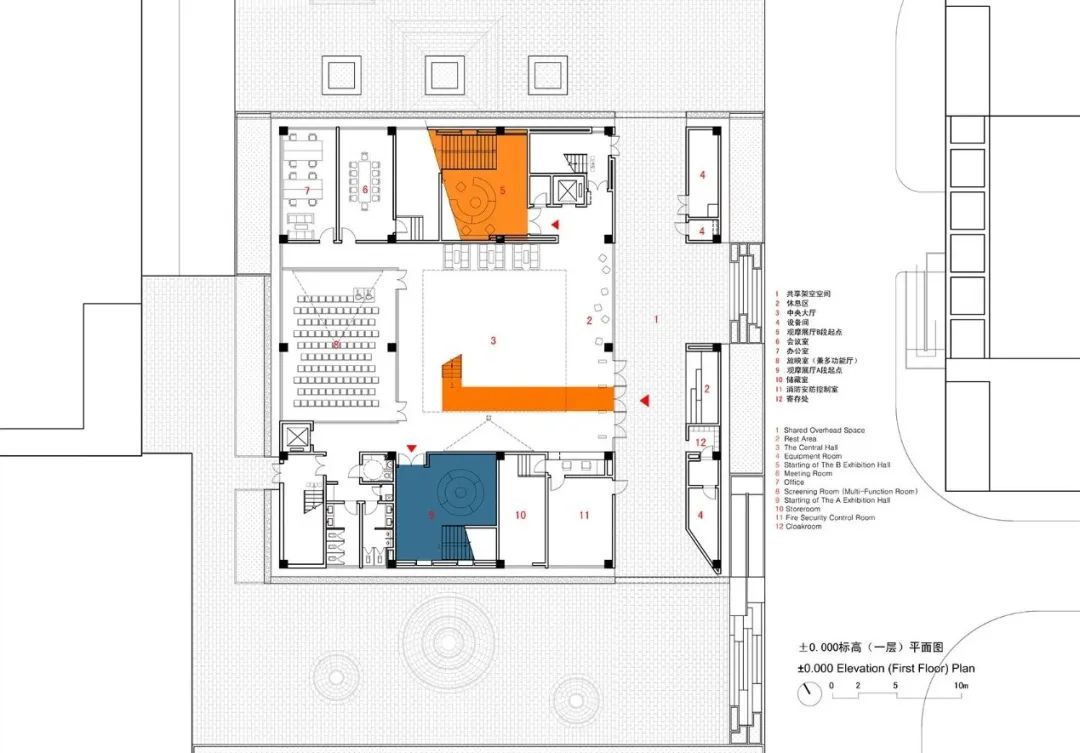
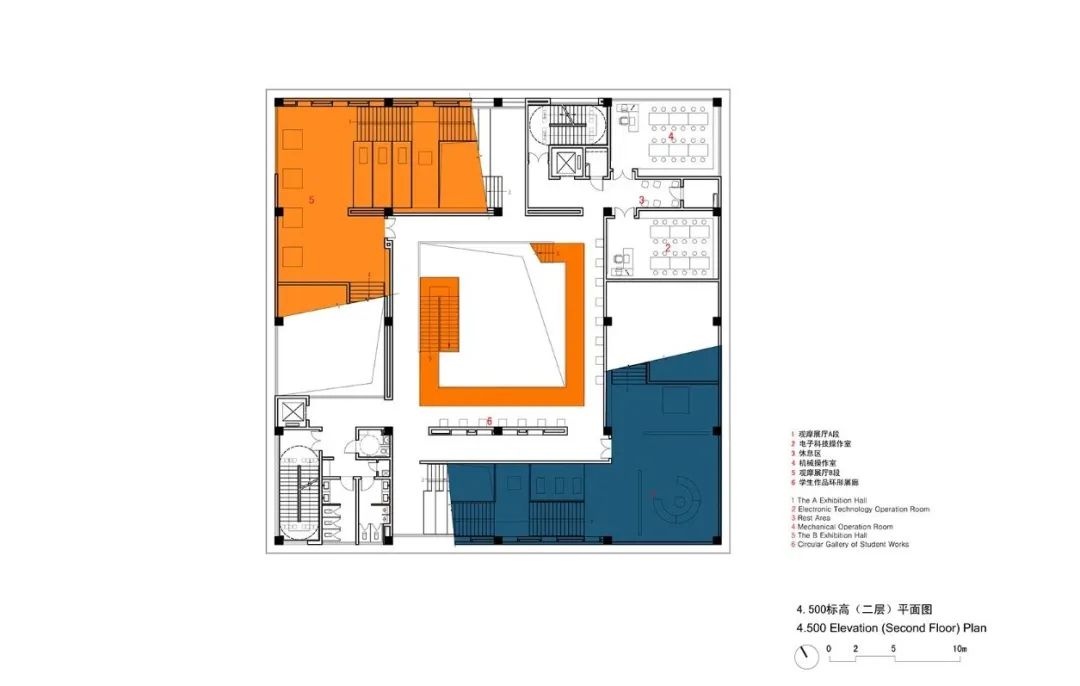

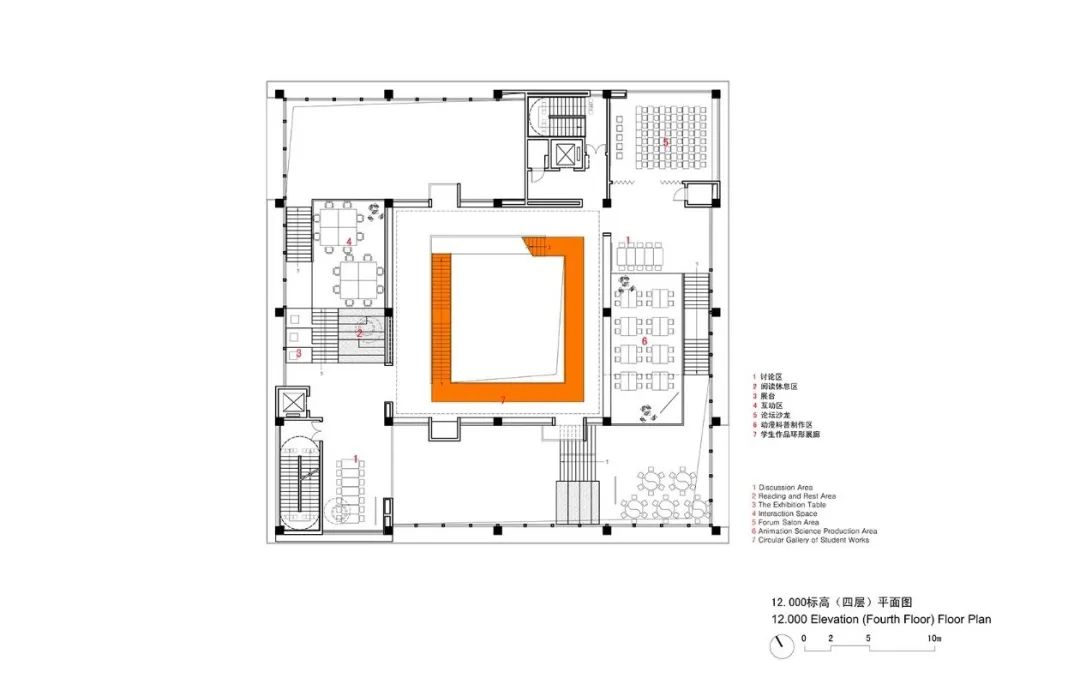
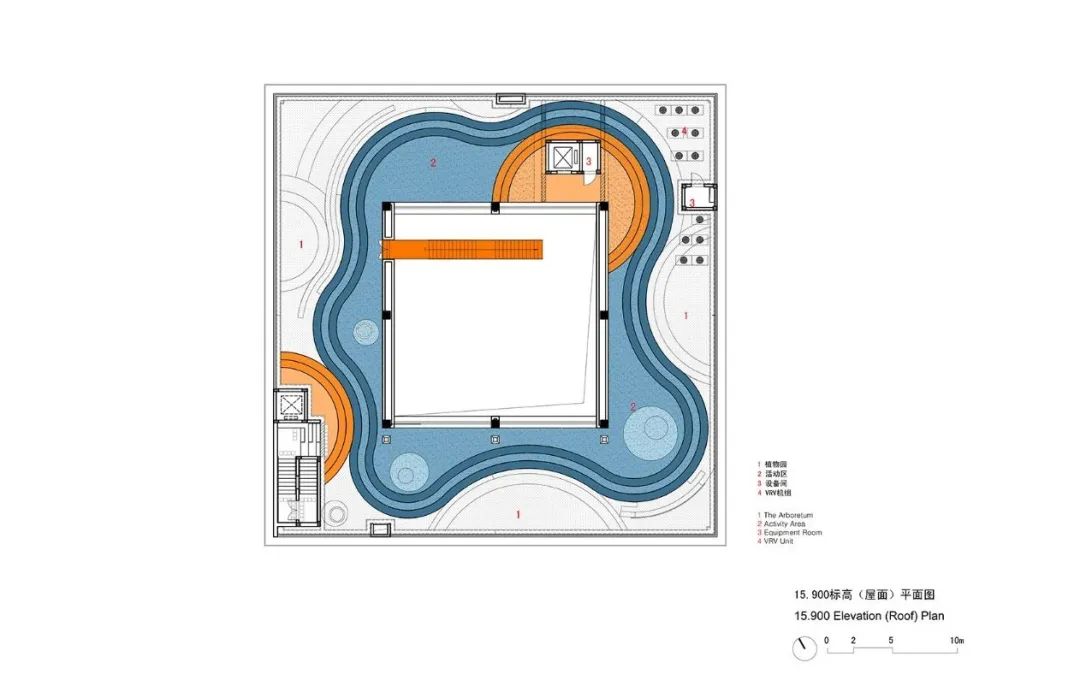

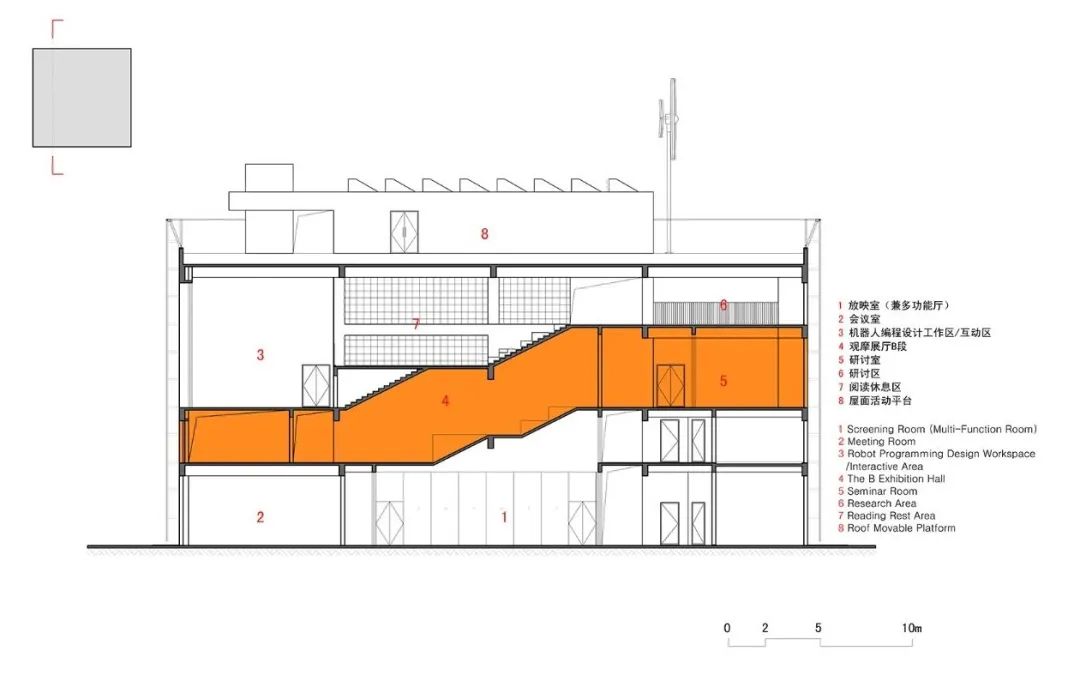
完整项目信息
项目名称:河源市中小学科普教育馆
设计单位:华南理工大学建筑设计研究院有限公司 陶郅工作室
地点:广东省河源市河源高级中学校内
业主:河源市教育局
设计时间:2021年
竣工时间:2022年
基地面积:2098平方米
建筑面积:3577.51平方米
设计总负责:邓寿朋
主创建筑师:苏笑悦
设计团队:
建筑:陈果、雷孔雾、黄欣、程姝颖、戴雅靖
结构:唐嘉敏、赖洪涛、彭秀钟、黄勇、梁岳琳、尹盈
给排水:岑洪金、江帆、钟文勇
电气:黄晓峰、陈涛、叶映
空调:王钊、程国珍、苏鹤阳
弱电:黄晓峰、陈卫彬、黄志炜、苏瑞昌
景观:陈天宁
节能:张欣欣
资料整理:于文才
摄影版权:EVI鹰视印象(谭浩贤)、邓阳阳
图纸及分析图版权:华南理工大学建筑设计研究院有限公司 陶郅工作室
建设单位:河源市政府代建项目管理局
施工单位:河源市晨晖建设工程有限公司
近零能耗设计顾问:珠海中建兴业绿色建筑设计研究院有限公司(邓鑫)
室内设计顾问:广州中颐装饰设计有限公司(黄小青、林博凯、黄勤智)
布展设计顾问:广州市三川田文化科技股份有限公司(王钦明、邓阳阳、朱灵灵、张文泉、孔令涛)
外墙设计顾问:广州市珀丽优材料科技有限公司(杨海军、谭乐)
温变玻璃顾问:中山市中佳新材料有限公司
结构形式:钢筋混凝土框架结构+钢结构
建筑材料:聚碳酸酯板、玻璃、温变玻璃、钢材
版权声明:本文由华南理工大学建筑设计研究院有限公司 陶郅工作室授权发布。欢迎转发,禁止以有方编辑版本转载。
投稿邮箱:media@archiposition.com
上一篇:香港的人文建筑
下一篇:第二名方案 深圳大运智慧公园(设计)招标:大运智慧实验室 | WEI STUDIO, LLC(牵头单位)+Hood Design Studio+深圳翰博设计股份有限公司