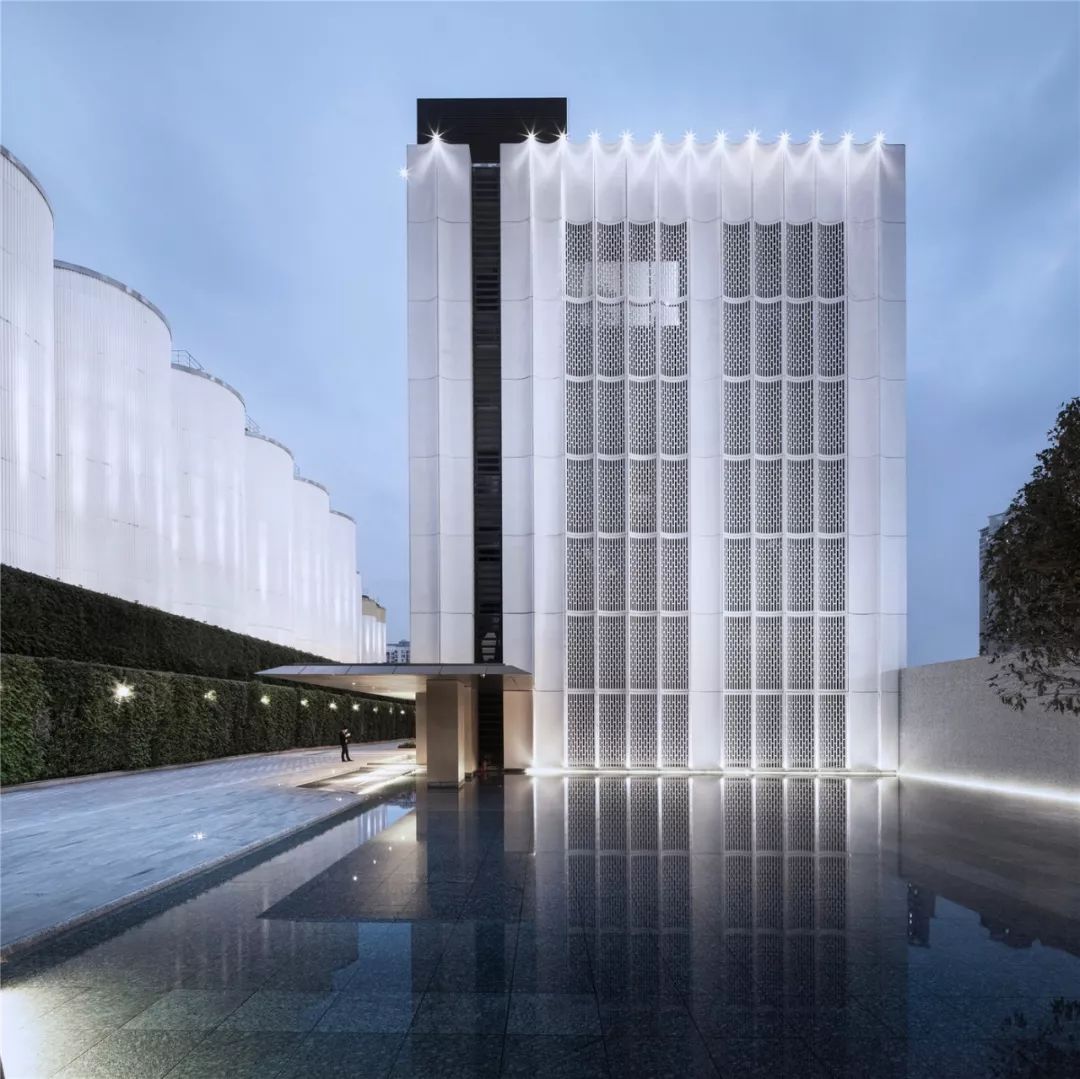
设计单位 BLACKhome
项目地点 深圳市,罗湖区
建成时间 2018年
项目面积 4472平方米
位于深圳罗湖区的原金威啤酒厂区被列入工业遗产更新计划,旨在改造为深圳最具文化氛围的综合体之一。BLACKhome参与园区北门户原易拉罐生产车间的建筑立面更新设计。升级后的建筑将作为集展览、办公、营销功能为一体的商业文化综合体使用。藉由这个立面改造项目,建筑师完成了对建筑遗产与立面的再解读。
The original Jinwei Brewery District in Luohu of Shenzhen was included in the Industrial Heritage Renewal Program, aiming to become one of the most culturally place in Shenzhen city. The original cans production building in the north portal of the brewery district will be redesigned by the BLACKhome. It will be used as a retail and cultural building integrating art exhibition, office and sell-house functions. With this seemingly simple facade renovation project, the architect completed a reinterpretation of the “heritage” and “facade”.
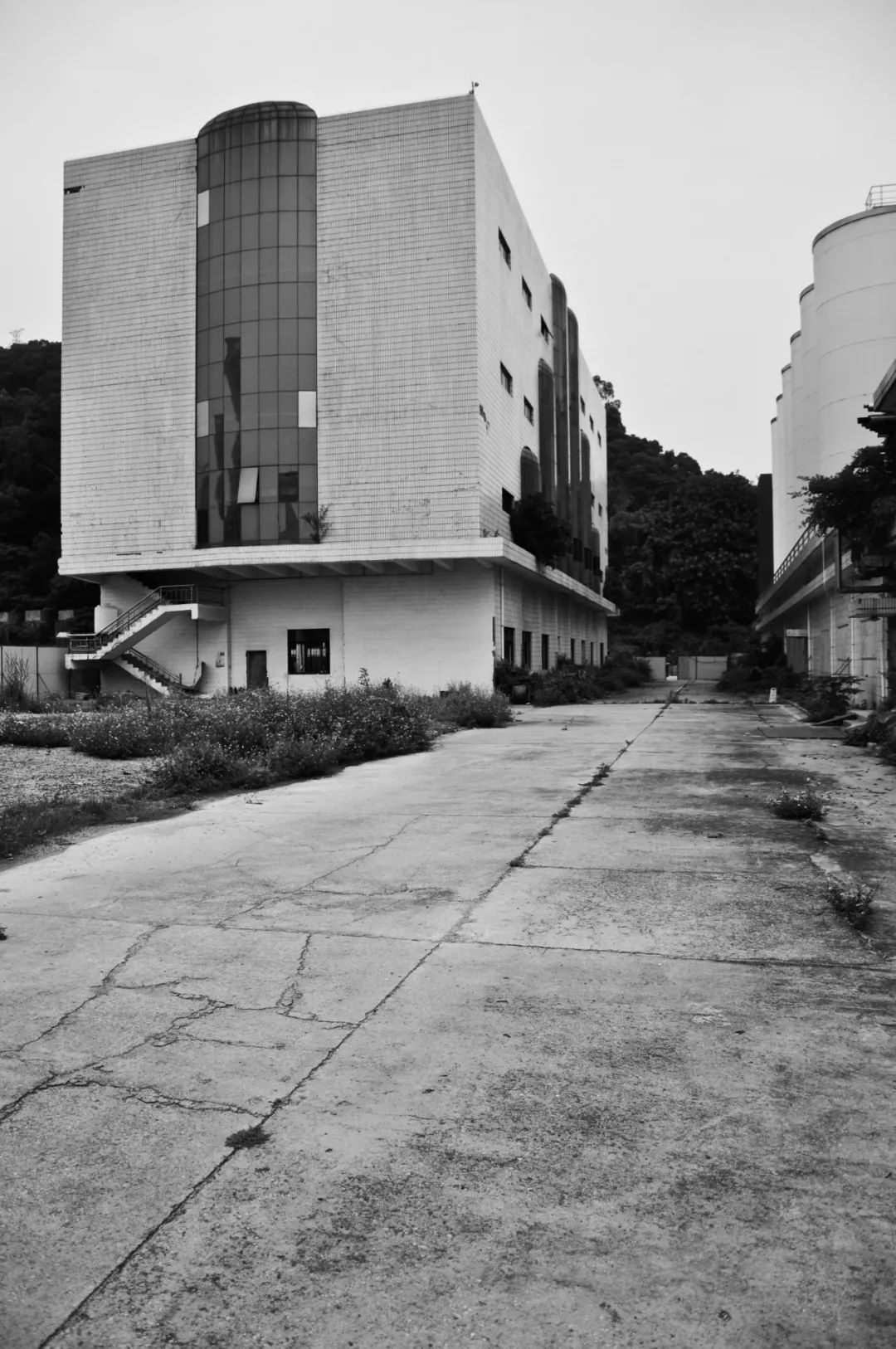
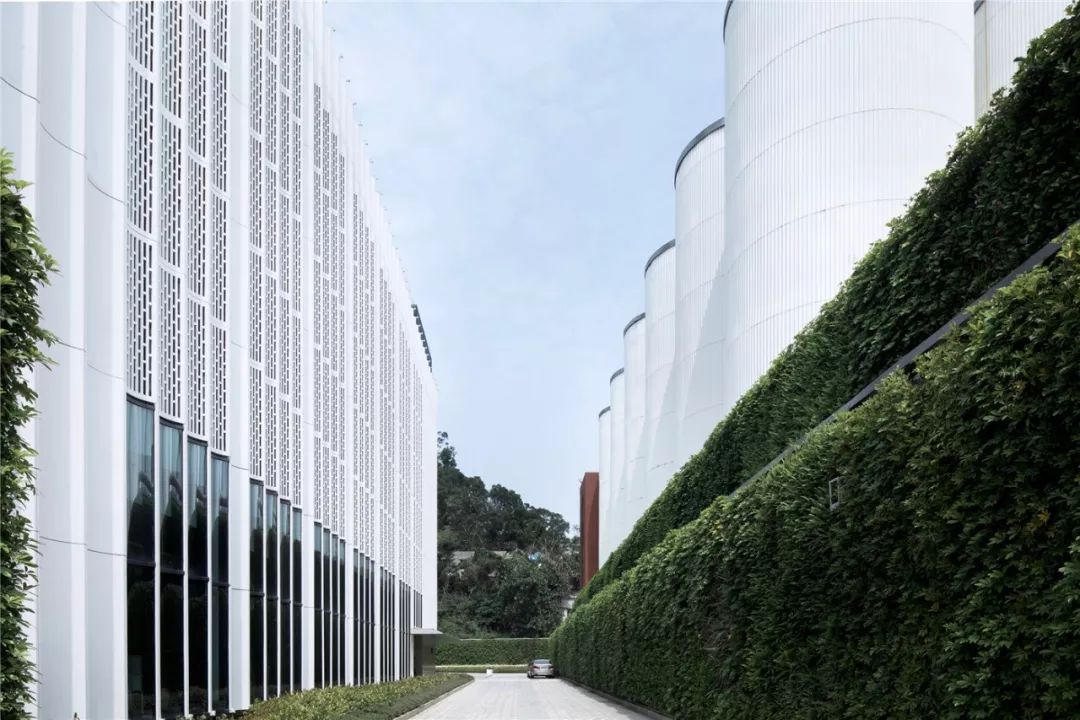
新遗产,新价值
存续时间的长度、被保留的完整度等都可能成为一座建筑能否被列入“遗产名录”的决定因素。对BLACKhome来说,建筑遗产最核心的价值在于其对信息的存储和记忆的存续,而这正是当代城市更新语境下,思量近现代建筑改造与再利用的关键元素。
The length of the duration or the integrity of the retention is can become like the key points whether a building can be included in the “heritage list”. But, for the archtects, the core value of architectural heritage lies in its “memory”, which is the most important key of contemporary urban renewal.
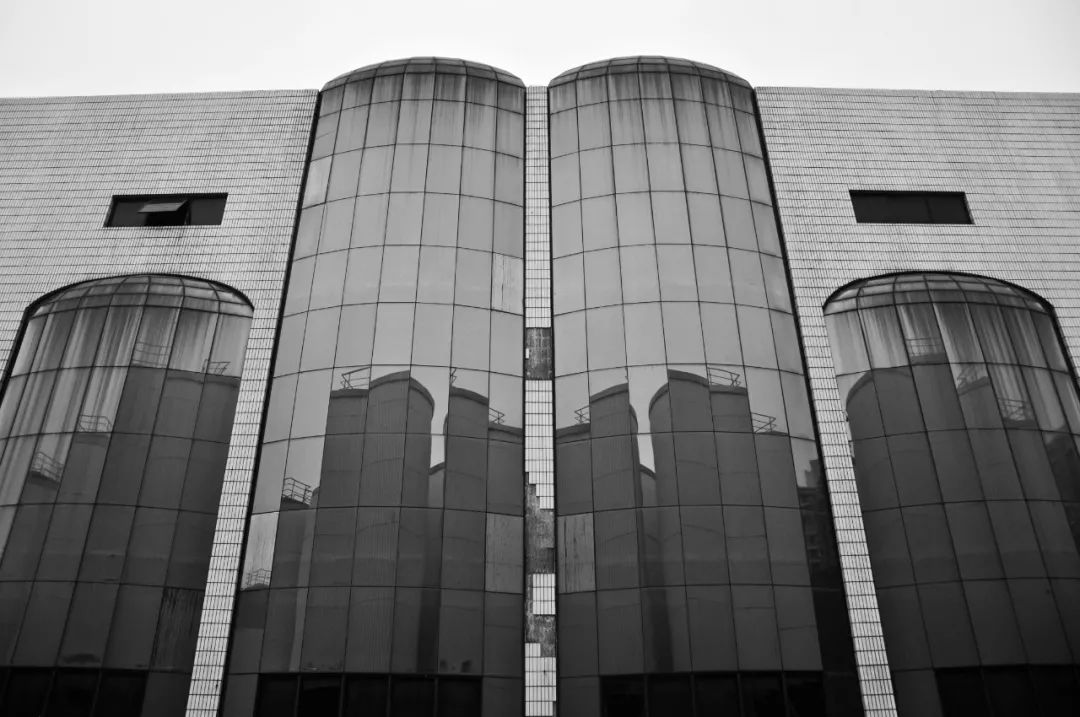

相较于动辄上百年的古建筑,金威啤酒厂区虽存续不久,但“金威”两个字对所有来深圳打拼的年轻人来说,称得上是梦想与激情飞扬时代下的共同城市记忆。
Compared with the ancient architectural sites that have been in operation for hundreds of years, the Jinwei Brewery has not lasted for a long time. But, the words "Jinwei" was undoubtedly the dream and passion of all the young people who came to Shenzhen in 30 years ago.
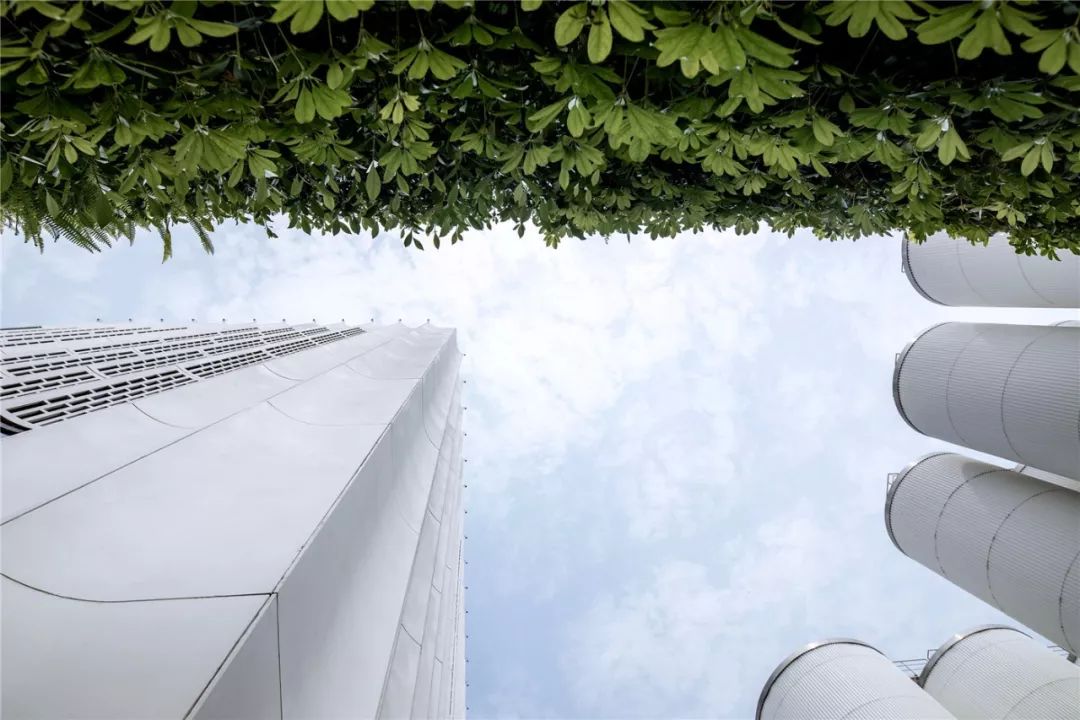
项目与厂区中最具代表性的建筑群发酵罐罐体仅有13米的距离,临街而对。如何使改造后的原易拉罐生产车间,与保留下来的发酵罐罐体形成新的共生关系,是该设计的关键。
In this case, the most representative building in the brewery district-“fermenter tank” is only 13 meters away from the our building. How to make the form a new symbiotic relationship between with our building and the“ferment tank” is the key to this case.

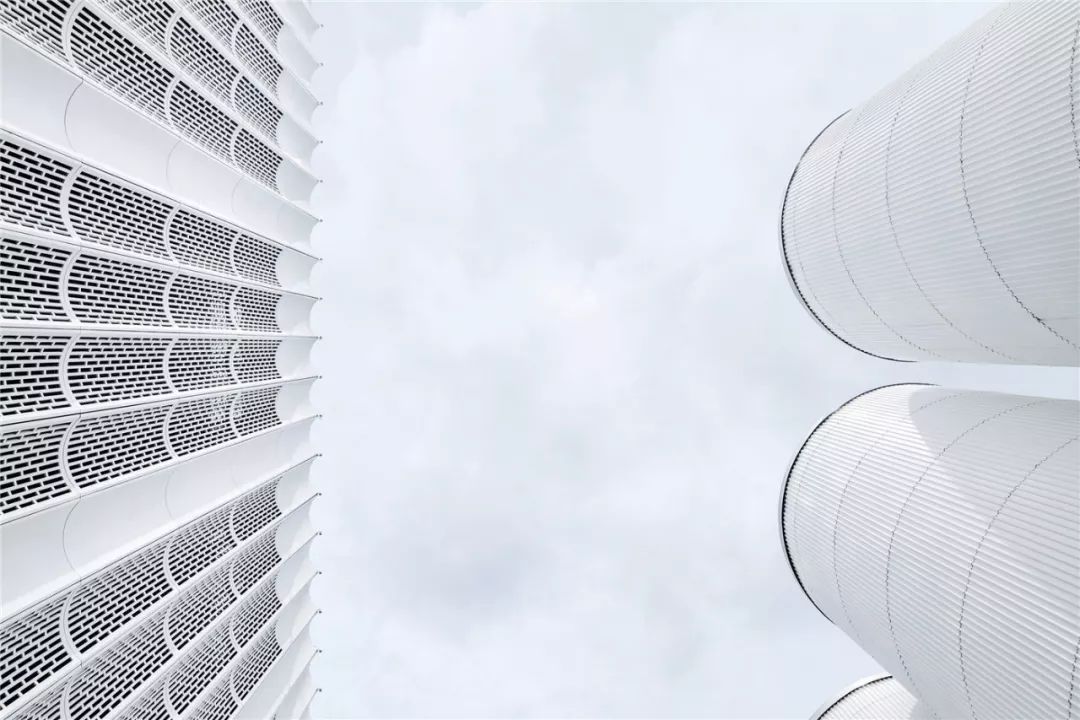
立面改造,媒介新编
建筑师们认为,建筑立面改造不只是简单的表皮美化或视觉元素堆叠,建筑立面应该成为人与场所之间的沟通媒介。
Different from simply interpreting the renovation of the building facade as a beautification of the skin, the architects of the BLACKhome think that the building facade is more like a communication medium between people and places.

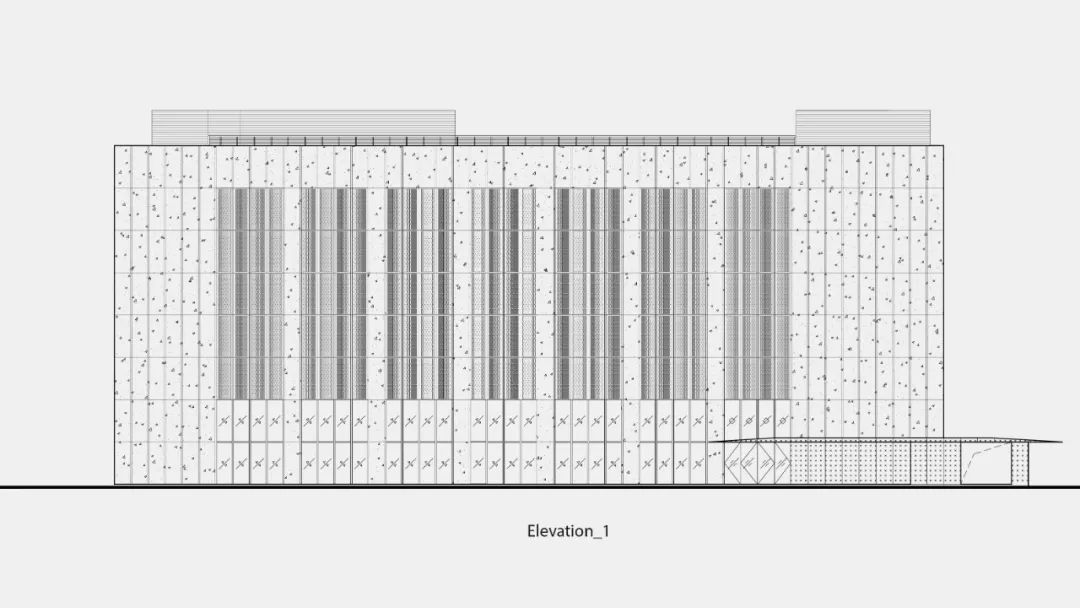
置身改造后的建筑室内,人们可以透过这个媒介看到罐体;移步室外,早晨的阳光将东侧罐体的形态投影到这个媒介上,又随着日头起落斑驳隐现。
From inside, people see the tank through this medium; From outside, the sun making shadows on the facade of the building.

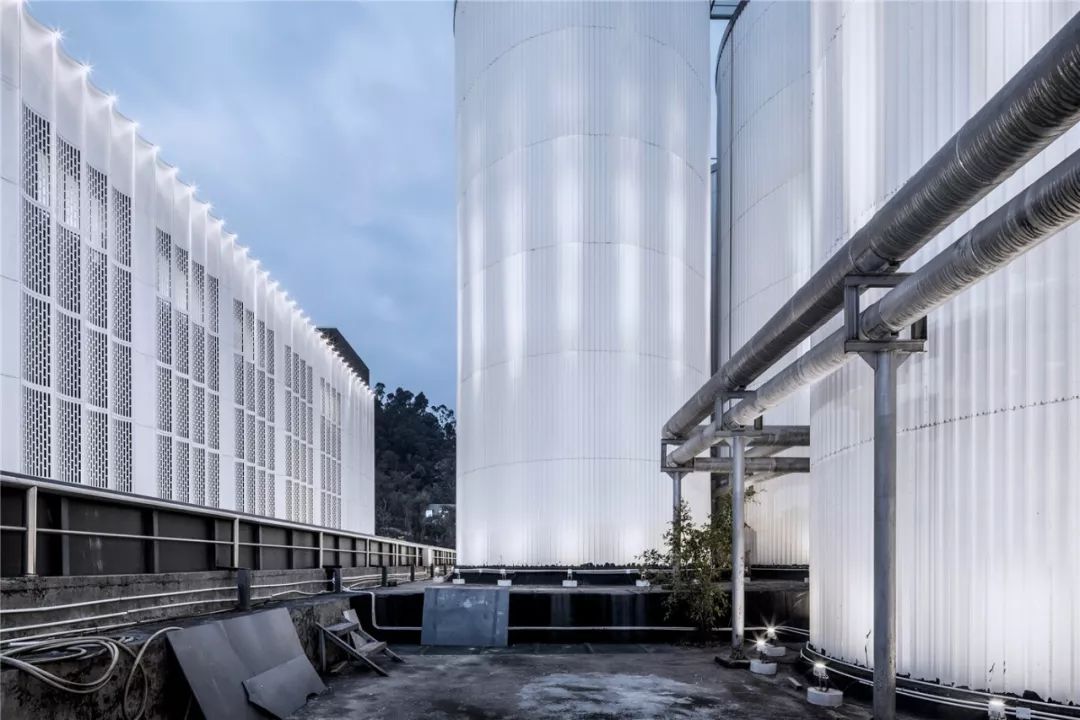
建筑师在现场调研时注意到,原始建筑的弧形玻璃幕墙使反射于其上的发酵罐罐体扭曲形变。于是,新的立面设计中,建筑师们承袭了弧形语言,用内凹的弧形界面对应罐体群,塑造出井然有序的建筑边界。
At the beginning of the site survey, the curved glass of the original building twisted and deformed the fermenter tank reflected on it, which aroused the interest of the architect. Then, in the design of the new façade, the architects inherited the curved language, with a concave curved interface corresponding to the protruding tank.
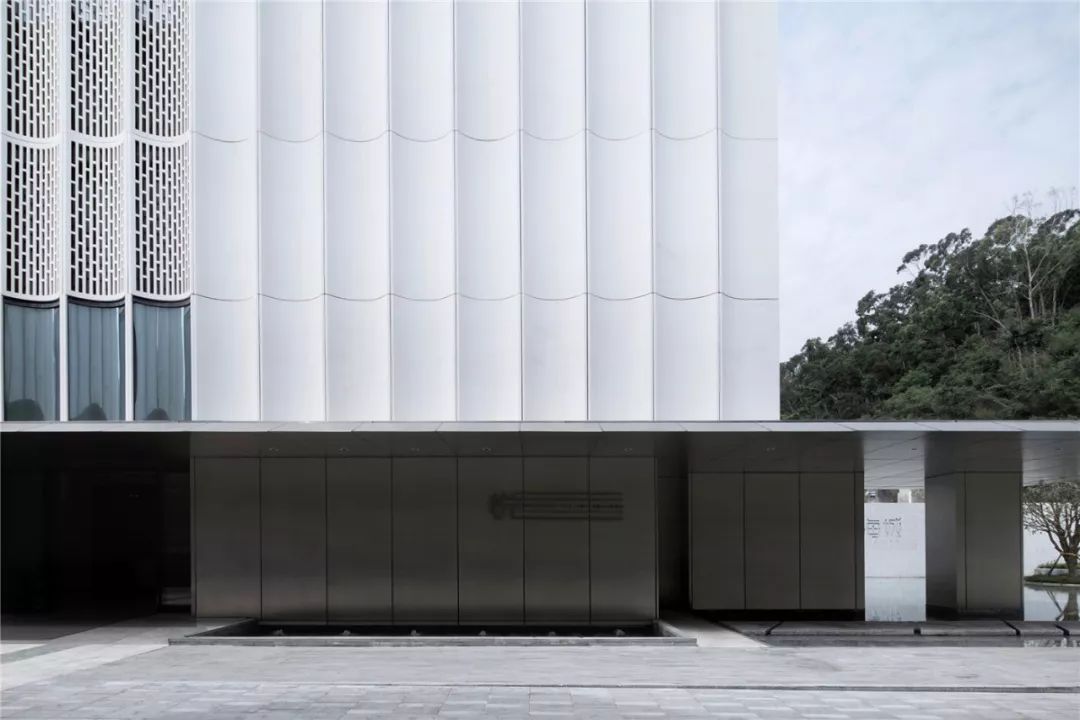
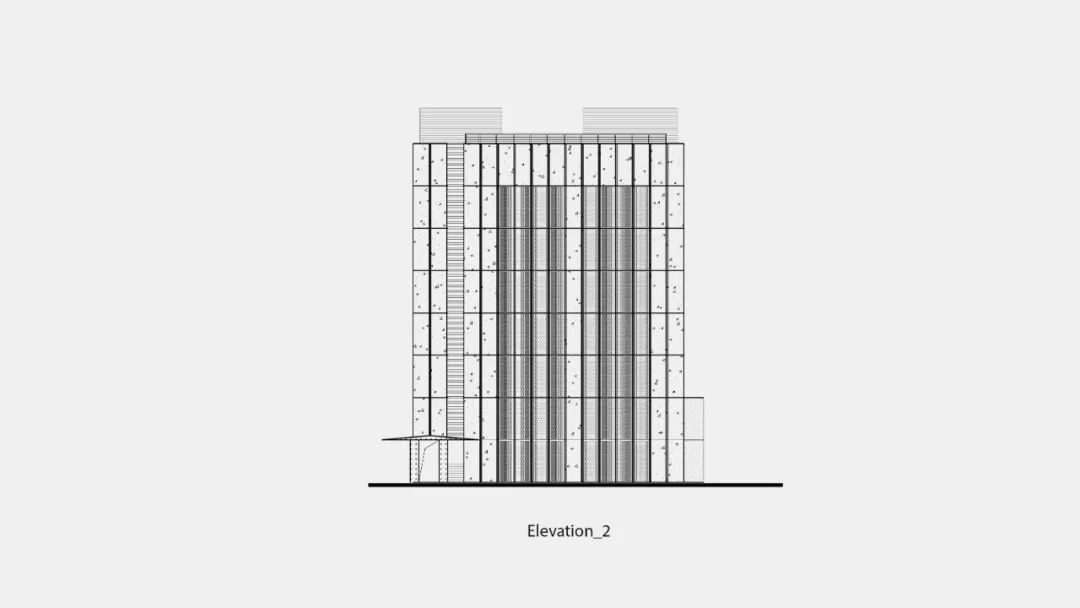
整个项目以UHPC板和高反射镀膜玻璃为主材料。在建筑首层,得益于弧形高反射镀膜玻璃上扭曲形变的罐体反射图像,当人们游走于建筑与罐体之间时,会有极强的戏剧感和与场所参与感。
The project uses UHPC panel and high-reflection glass as the main materials. In the ground floor, because of the reflection image of the twisted deformation on the curved glass, It presents an unprecedented dramatic experience when the people walking between the building and the tank.
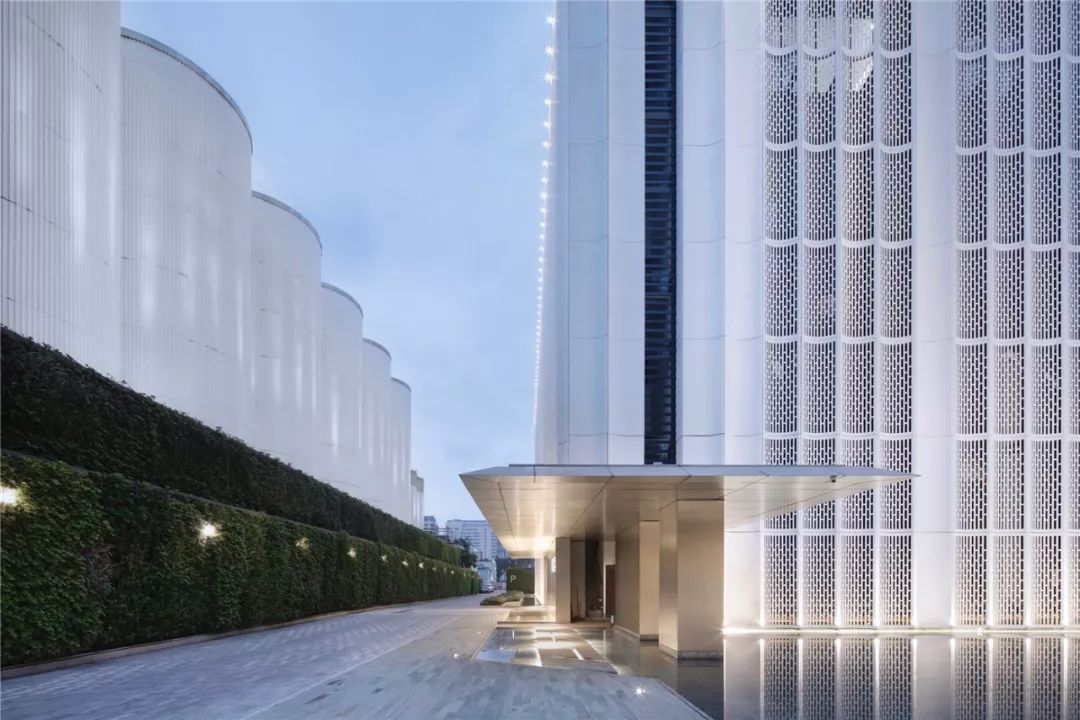

二层以上,建筑师以UHPC镂空板作为次立面,为室内空间望向罐体的视线增加一层媒介,增强景观向的丰富度与生动性。
From the second floor and above, the architect uses the UHPC hollow board as a medium of between with indoor space and tanks, making the views from inside to outside became more interesting.
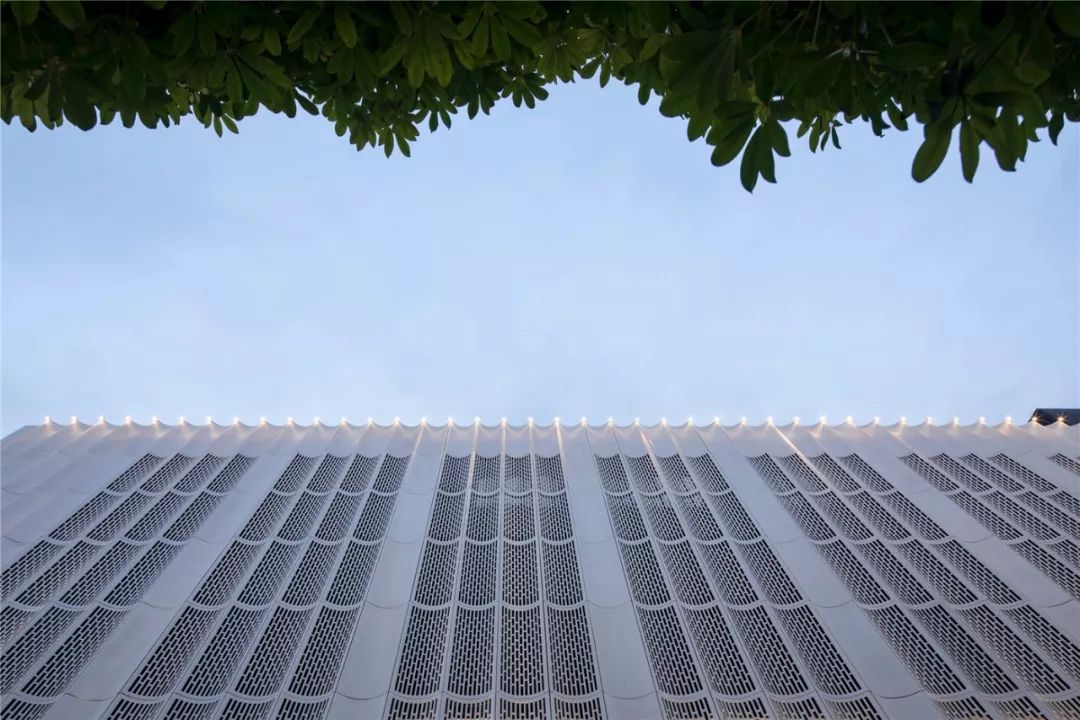
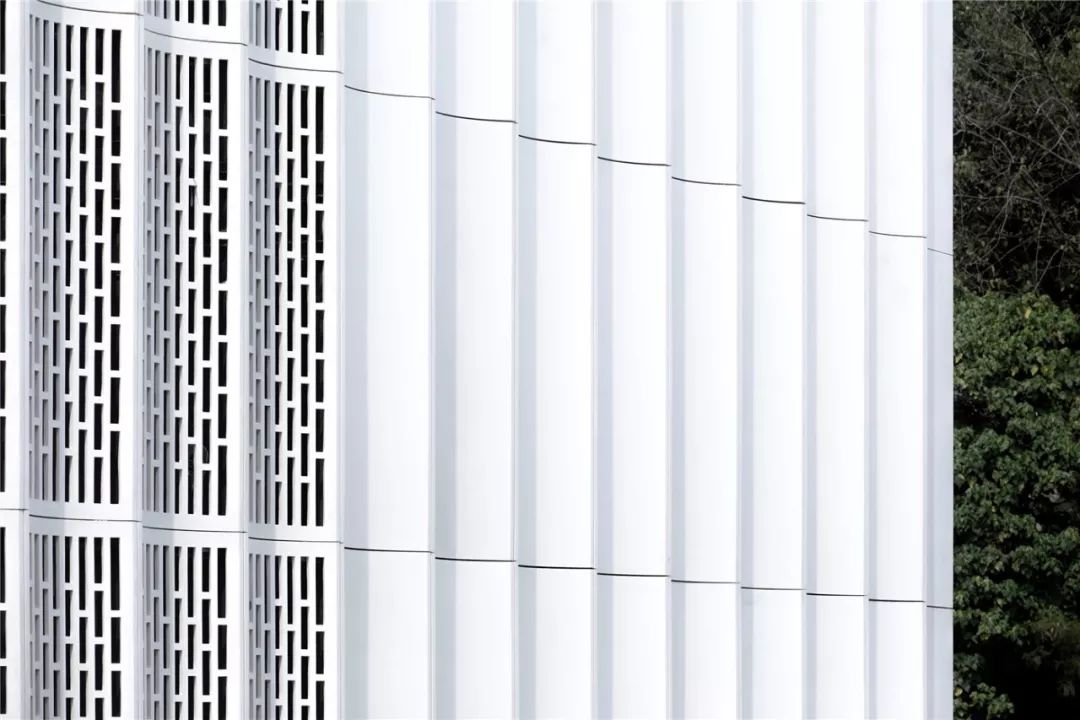

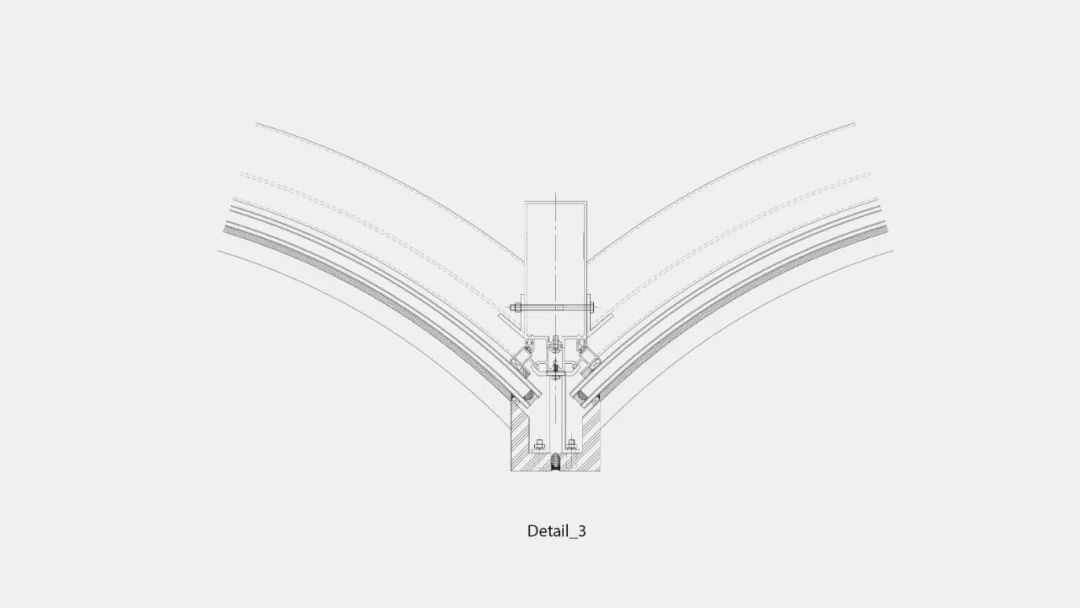
BLACKhome希望通过对整个区域场景的梳理与塑造,强化人与历史建筑遗存的沟通关系,促成其展现应有的时代特性。
The architects from BLACKhome hopes to propose the communication method between people and heritage, it will be helps to reflect the ture meaning of the heritage.
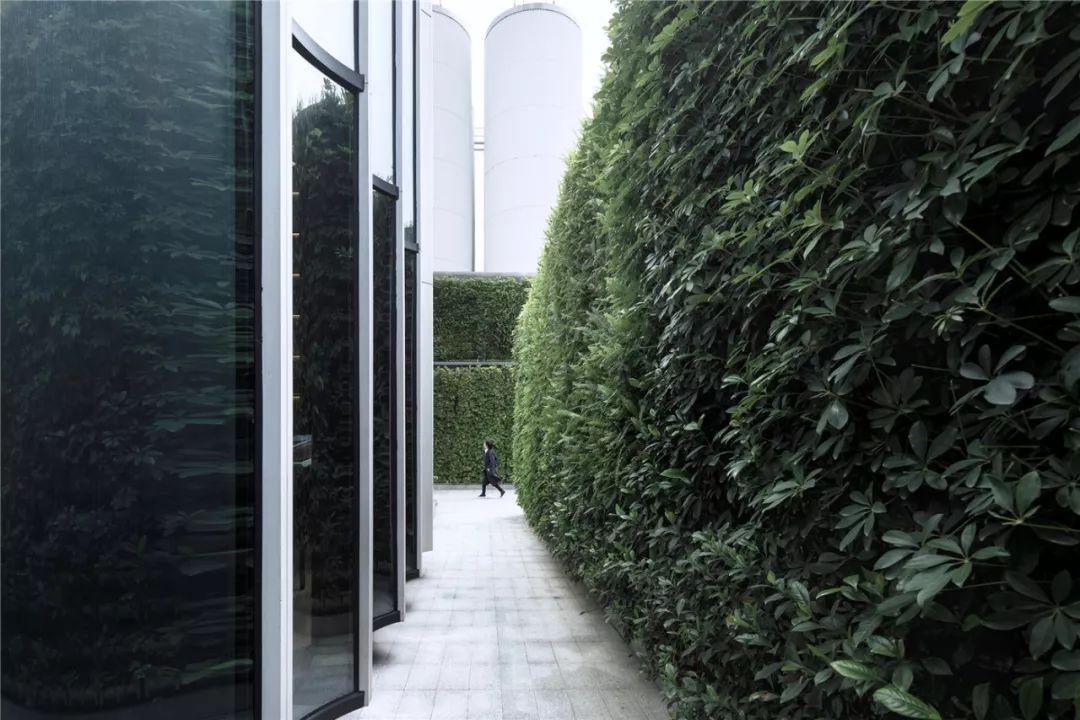
完整项目信息
项目名称:悦艺术馆
设计单位:黑家设计组 / BLACKhome
建成时间:2018年
建筑面积:4472平方米
项目地址: 广东省深圳市罗湖区太白路
主创建筑师: 金泰山
摄影师: 存在建筑、南图
委托方:粤海置地深圳公司
景观设计: 新西林
施工方: 中建集团
合作方: 深圳市瑞和建筑装饰设计研究院
版权声明:本文由BLACKhome授权有方发布,欢迎转发,禁止以有方编辑版本转载。
投稿邮箱:media@archiposition.com
上一篇:建筑一周 | 2019RIBA斯特林奖公布;大卫·奇普菲尔德劳力士美国总部方案公布;MoMA翻新工程竣工
下一篇:9×9 | 原生:重庆建筑工作室邀请展——呈现西南设计新力量