


设计单位 ASWA (Architectural Studio of Work - Aholic)
项目地点 泰国曼谷
建成时间 2025年
建筑面积 2750平方米
本文英文原文由ASWA提供,由有方编译。
PLP高尔夫城市练习场(PLP City Range)项目位于曼谷通罗区宁静而高端的社区内,是一个创新的多功能综合场所,主要打造为先进的高尔夫模拟中心。建筑醒目的外立面采用凹凸预制混凝土板打造,兼具美观性与功能性。
Situated within the tranquil and upscale neighborhood of the Thonglor area in Bangkok, the PLP City range presents an innovative mixed-use facility designed primarily as a state-of-the-art golf simulation center. The building's striking facade is crafted from a combination of concave and convex precast concrete panels, serving aesthetic and functional purposes.
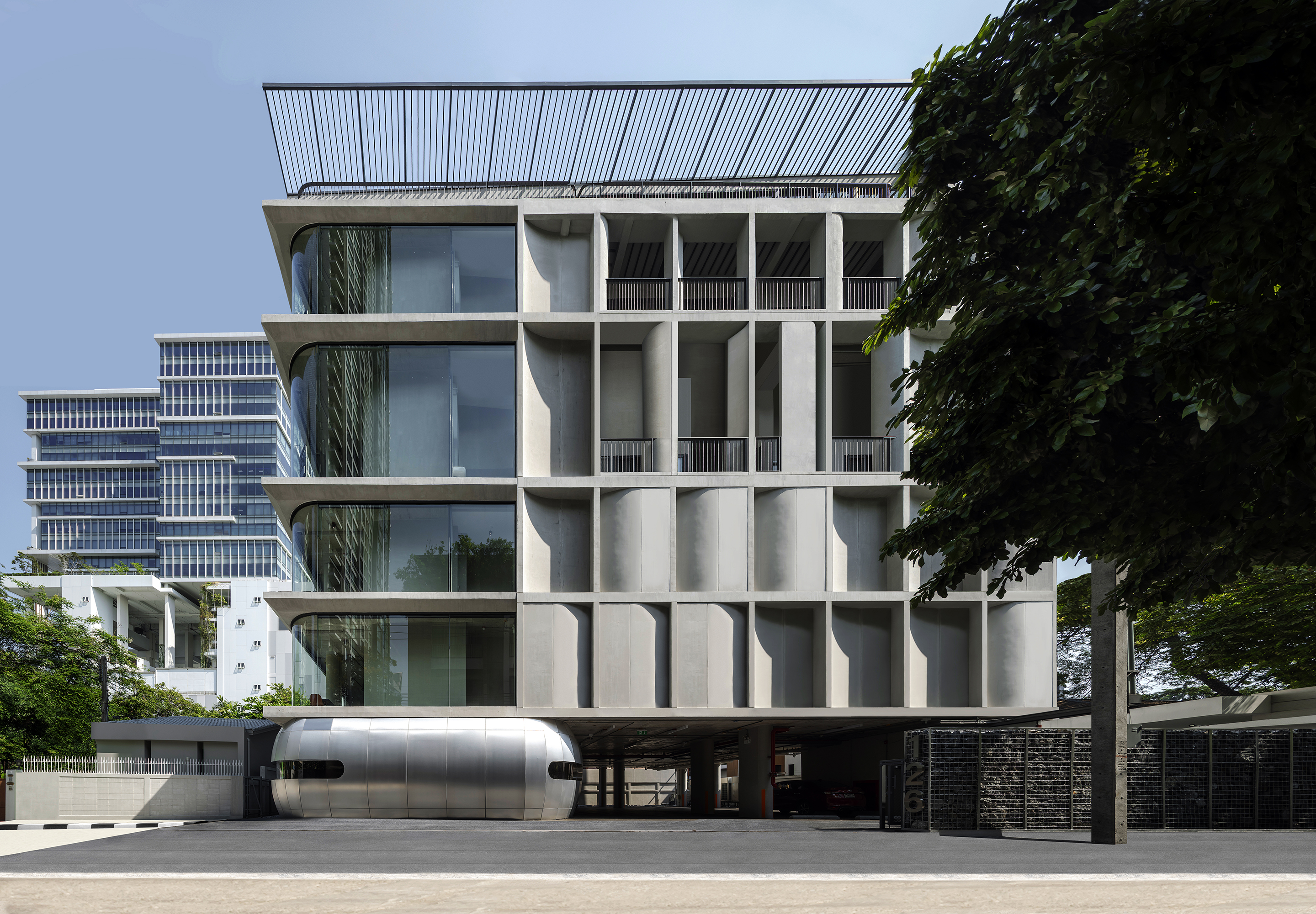
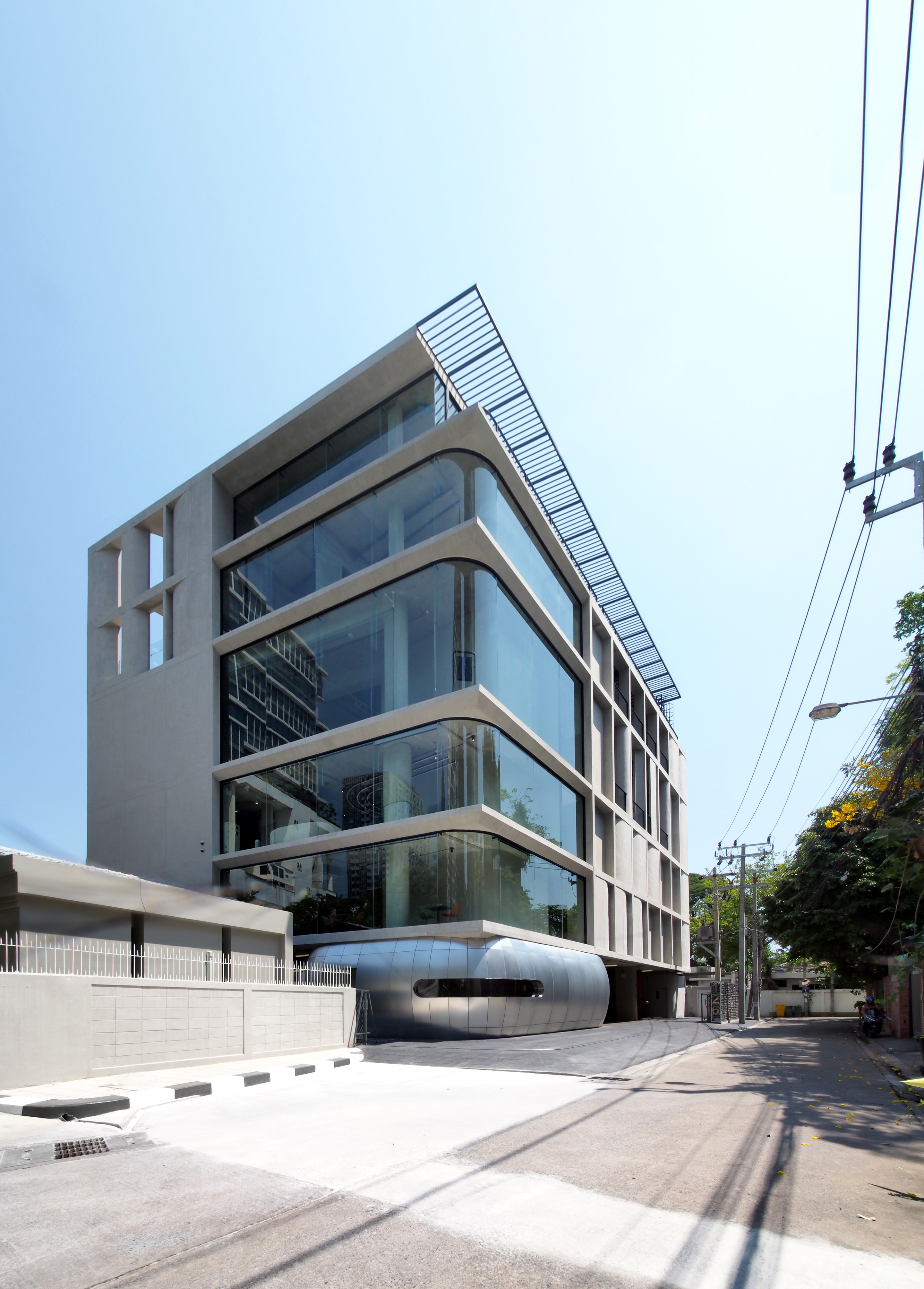

这些独特造型的模块在一天之中形成丰富的光影变化,巧妙呼应了高尔夫挥杆的优美弧线,从视觉上生动展现了这项运动的特点。钢构元素则强调了首层的入口及未来的商业空间,设计模拟了高尔夫球杆的流线造型,并运用半反光材质进一步增强了现代感。
These uniquely shaped modules generate a dynamic interplay of shade and shadow throughout the day, ingeniously echoing the graceful arc of a golf swing and creating a visual representation of the sport itself. Steel elements accentuate the entrance and future retail spaces on the ground floor, purposefully designed to mimic the sleek form of a golf driver and featuring semi-reflective materials that enhance their modern appeal.
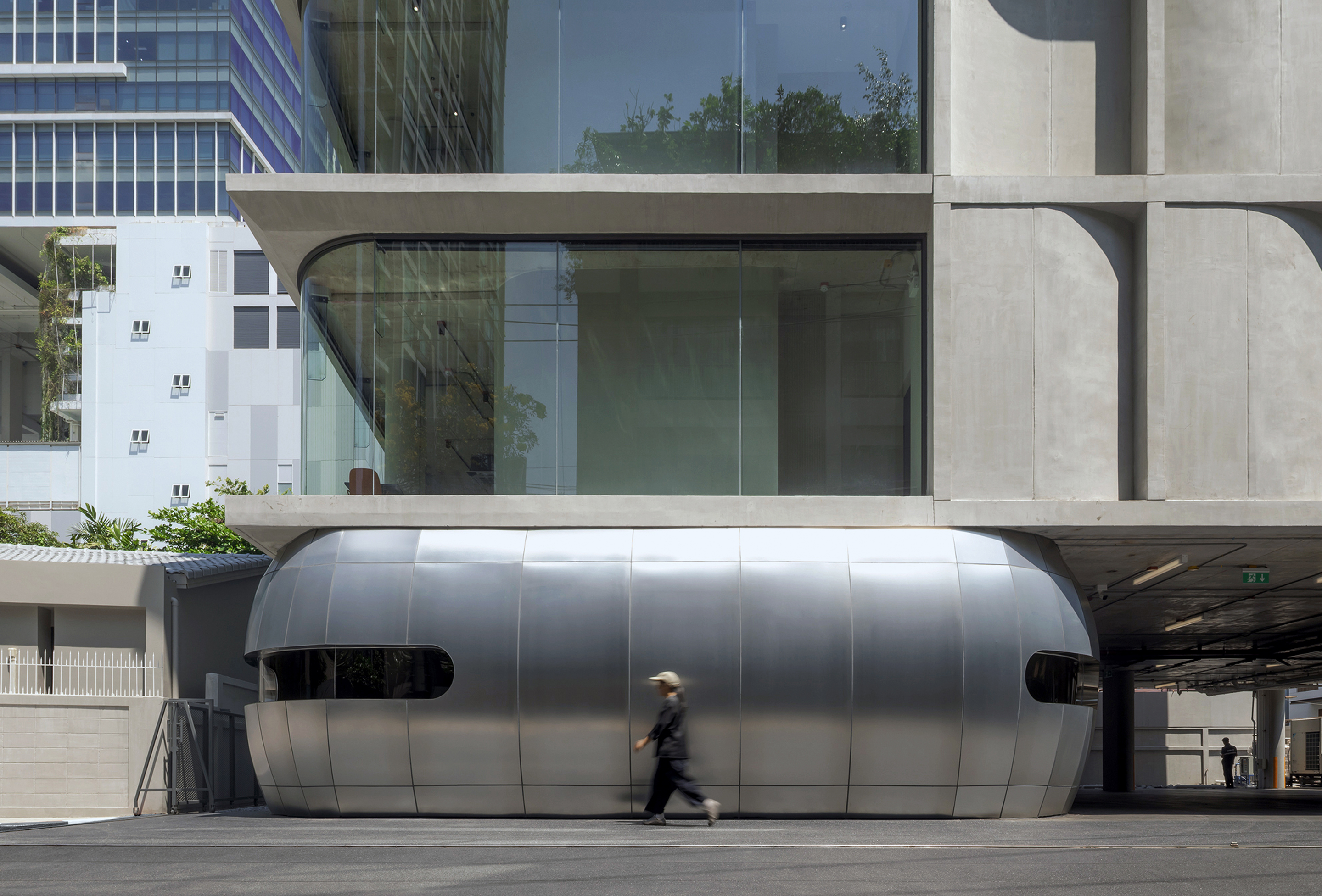


建筑共设有六层,每层功能明确,在高效利用空间的同时满足多元化客群需求。为了迎接客人,首层设有宽敞的大堂和未来的商业区;并配备地面停车设施,方便来访者使用。
With the six-functioned stories, each floor has a specific function, ensuring efficient space utilization while catering to a diverse clientele. The ground floor welcomes visitors with a spacious main lobby and future retail area, complemented by on-site parking facilities to accommodate guests.
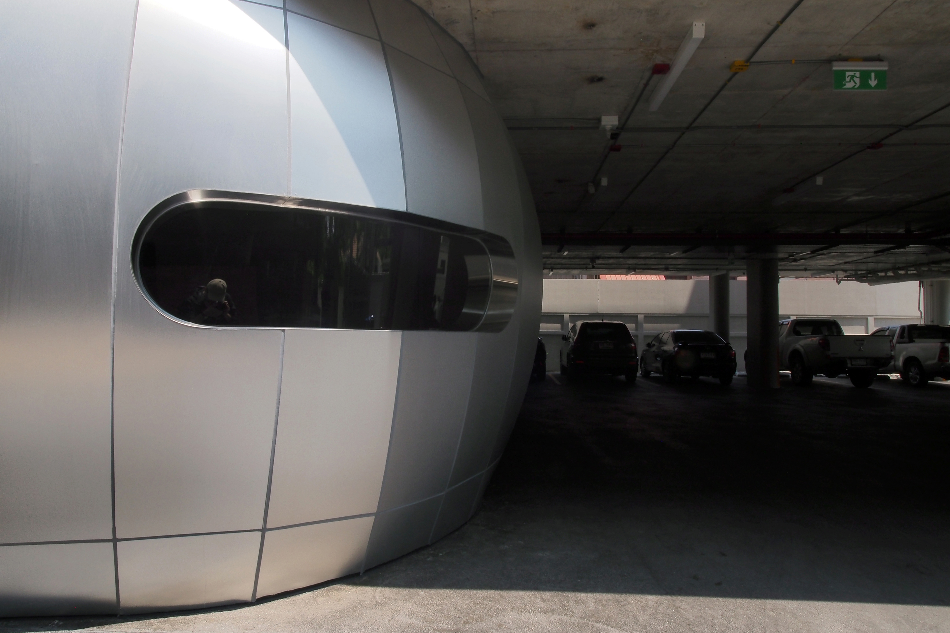

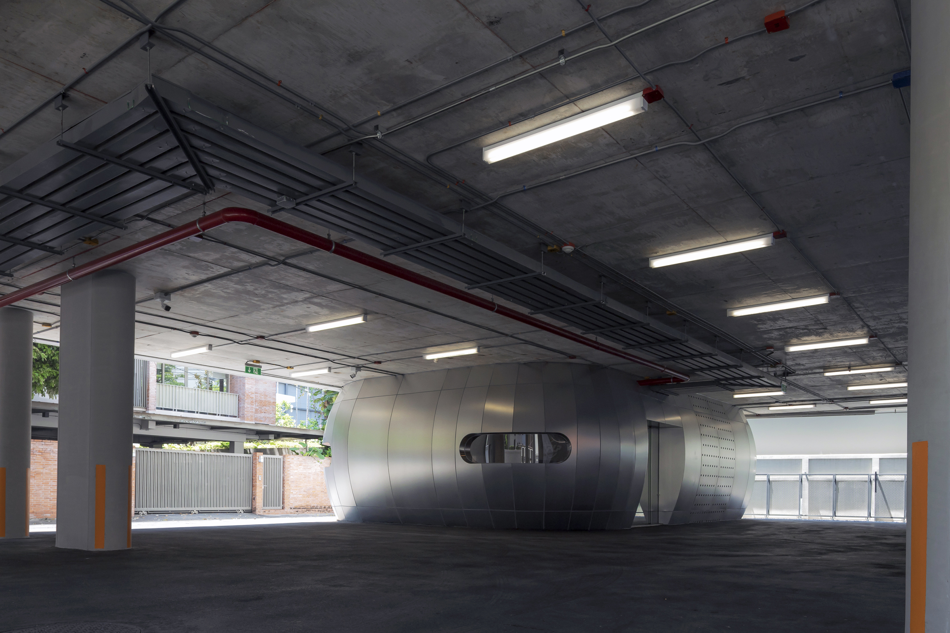

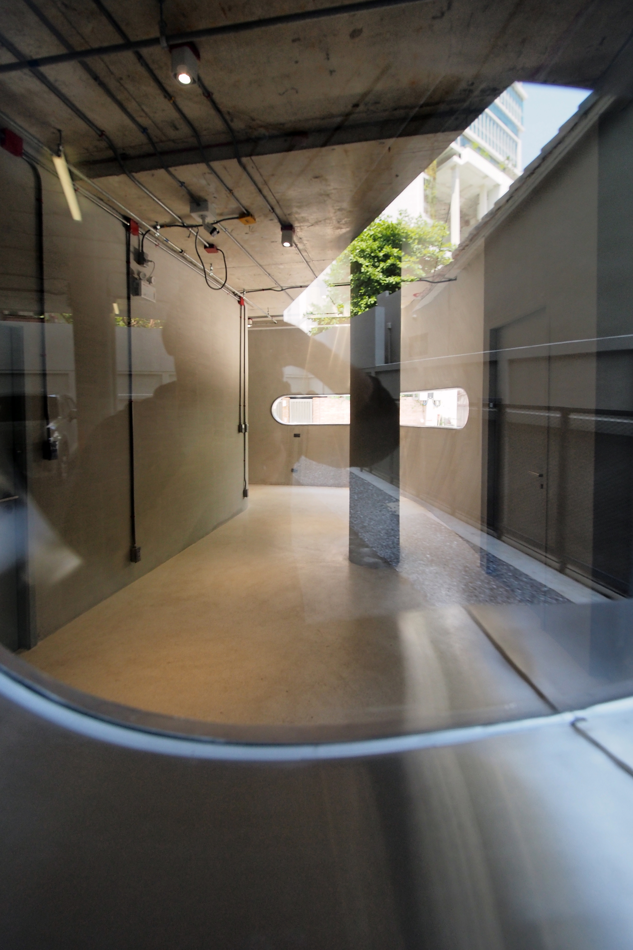
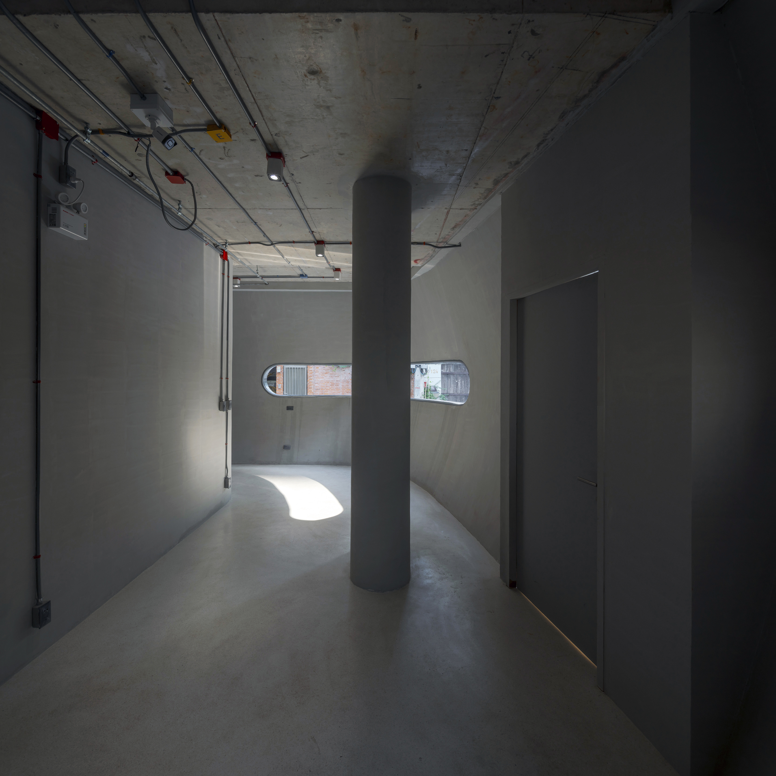
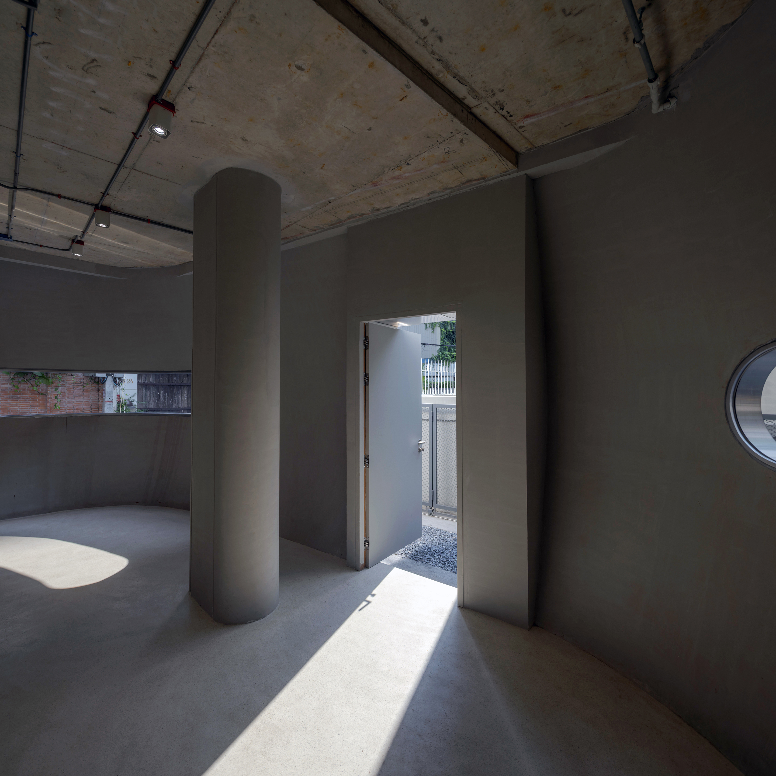
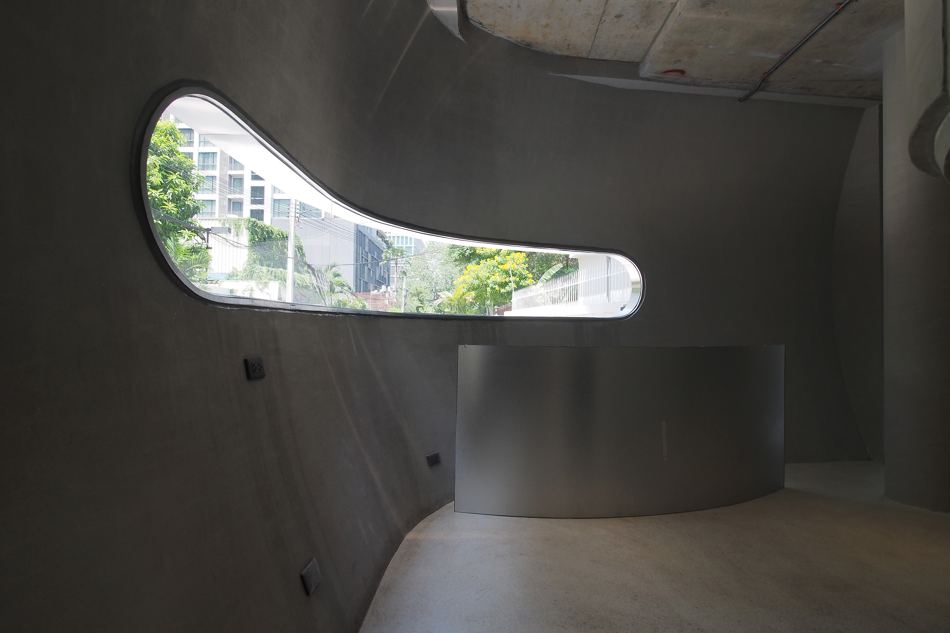
上至二层,人们则能看见专为青少年打造的室内高尔夫模拟区域,这里还配有一个小而舒适的餐饮区,为运动间隙的客人们提供休憩与补给空间。
Ascending to the second floor, visitors will find a youth indoor golf simulation area tailored for young athletes, complete with a small but cozy canteen that provides refreshments and a place to relax between sessions.

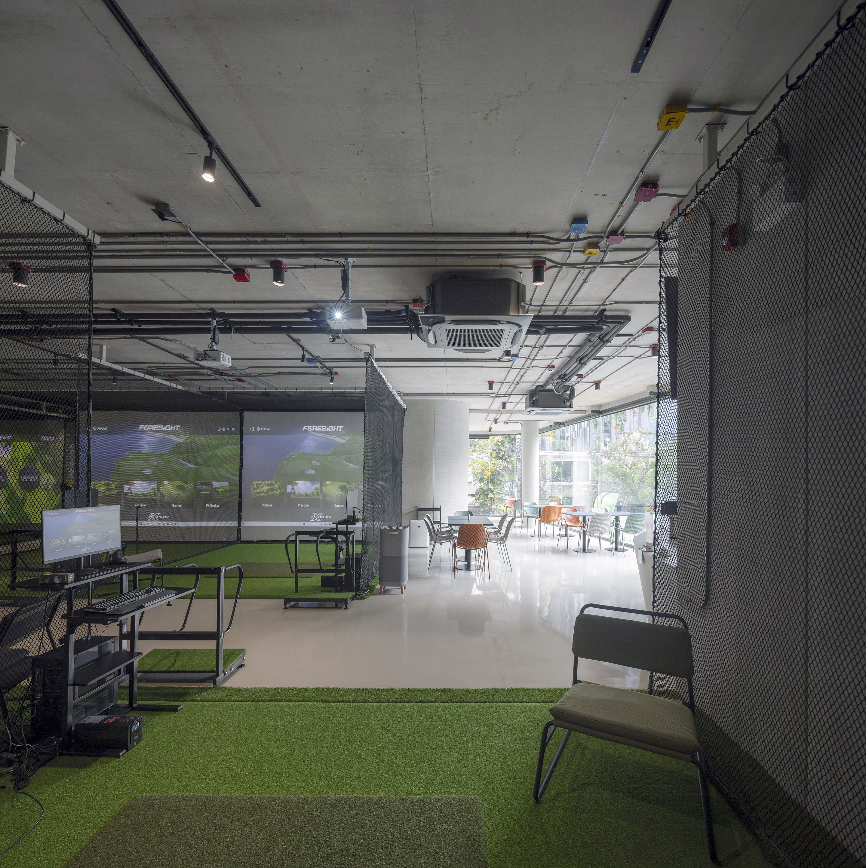
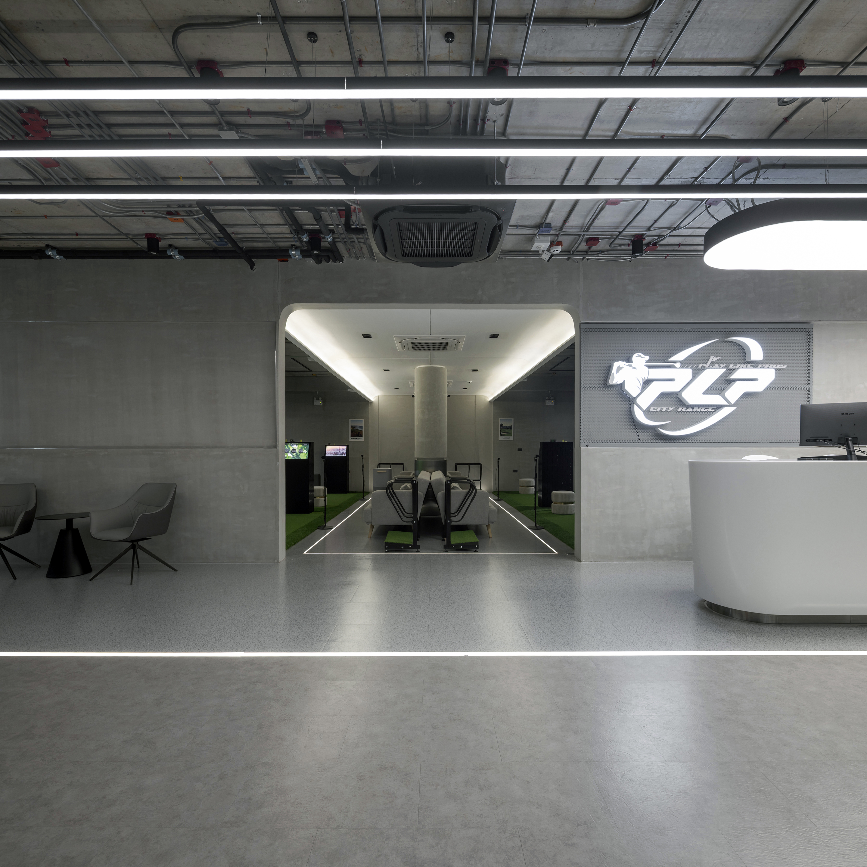
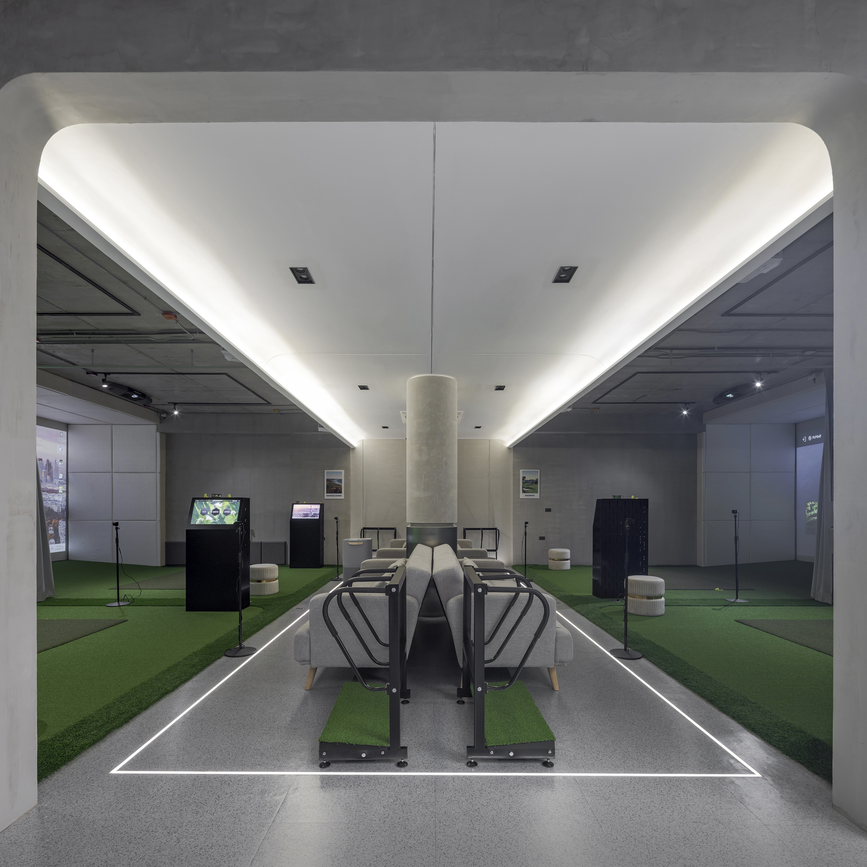

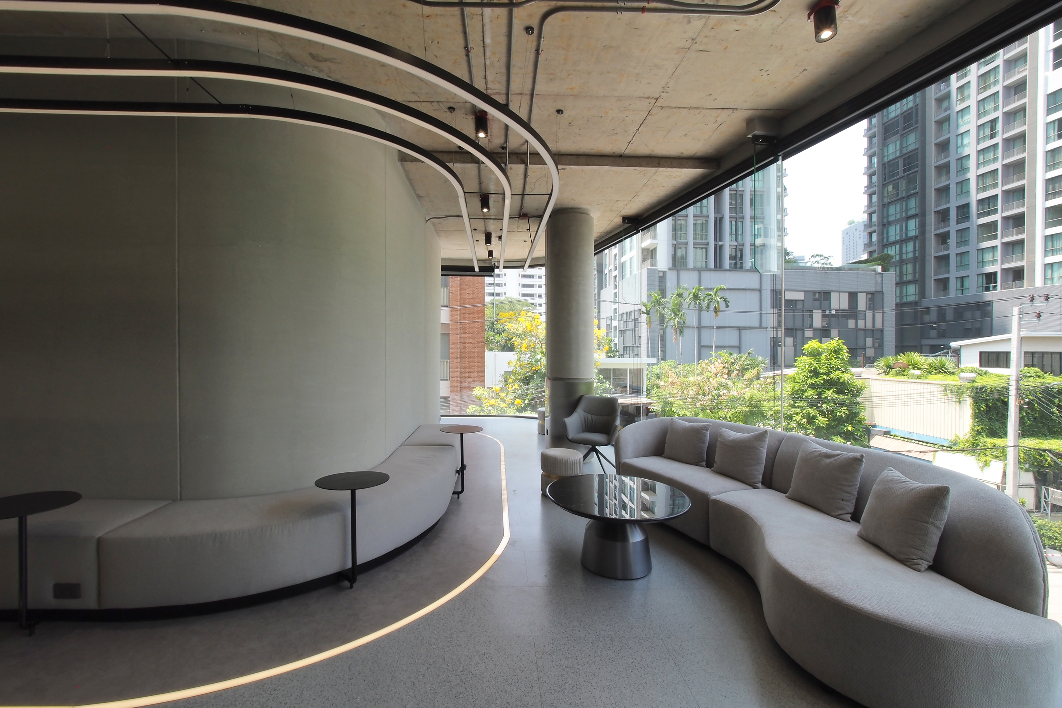


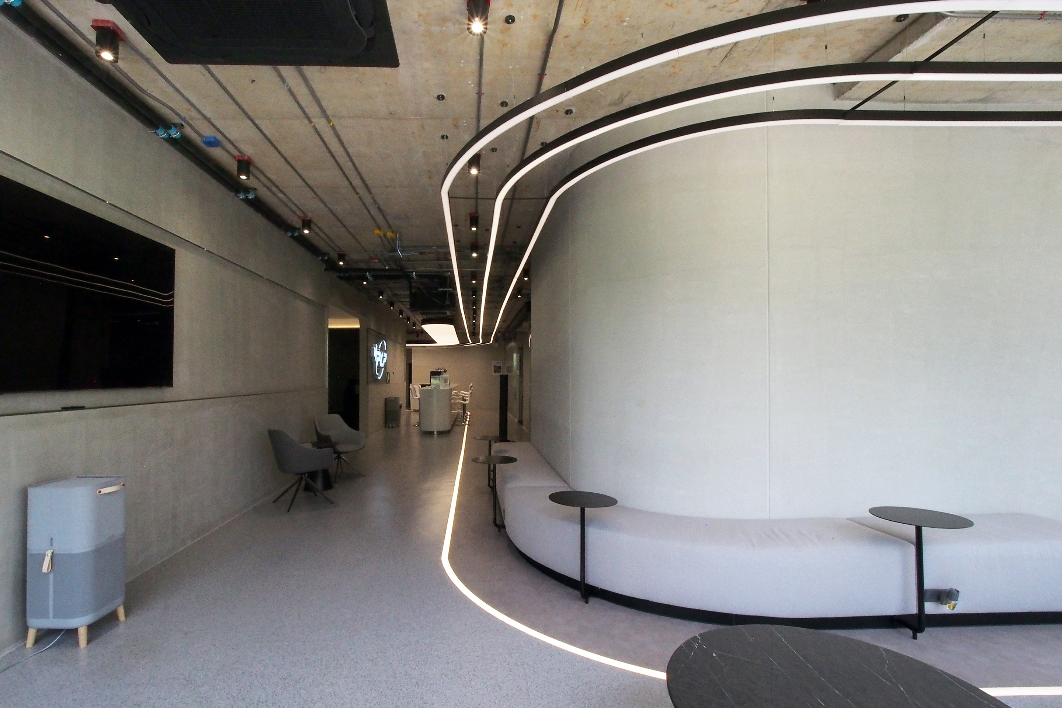
三层的体验进一步升级,设有VIP高尔夫模拟区、豪华VIP包间及酒吧区域,为追求更私密与舒适体验的资深高尔夫爱好者提供更高端的环境。
On the third floor, the experience elevates further with a VIP golf simulation bay, luxurious VIP rooms, and a bar area that offers a more exclusive environment for serious golfers seeking enhanced privacy and comfort.
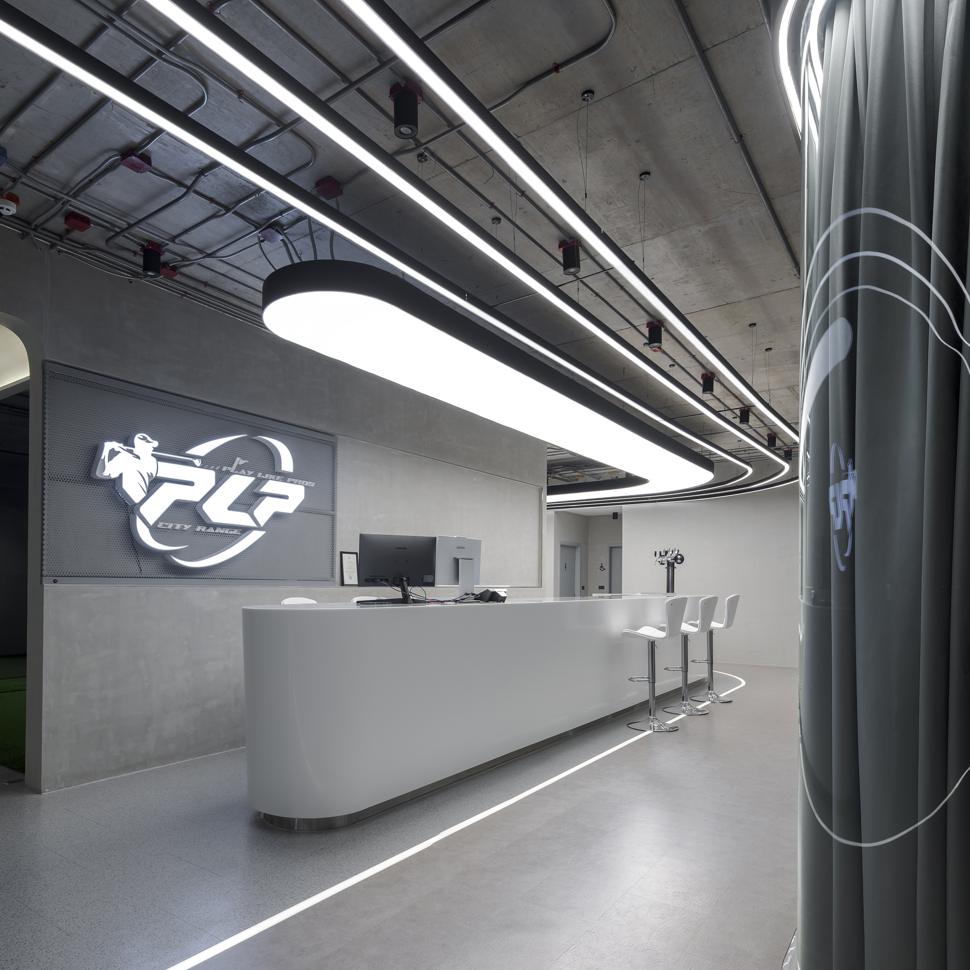

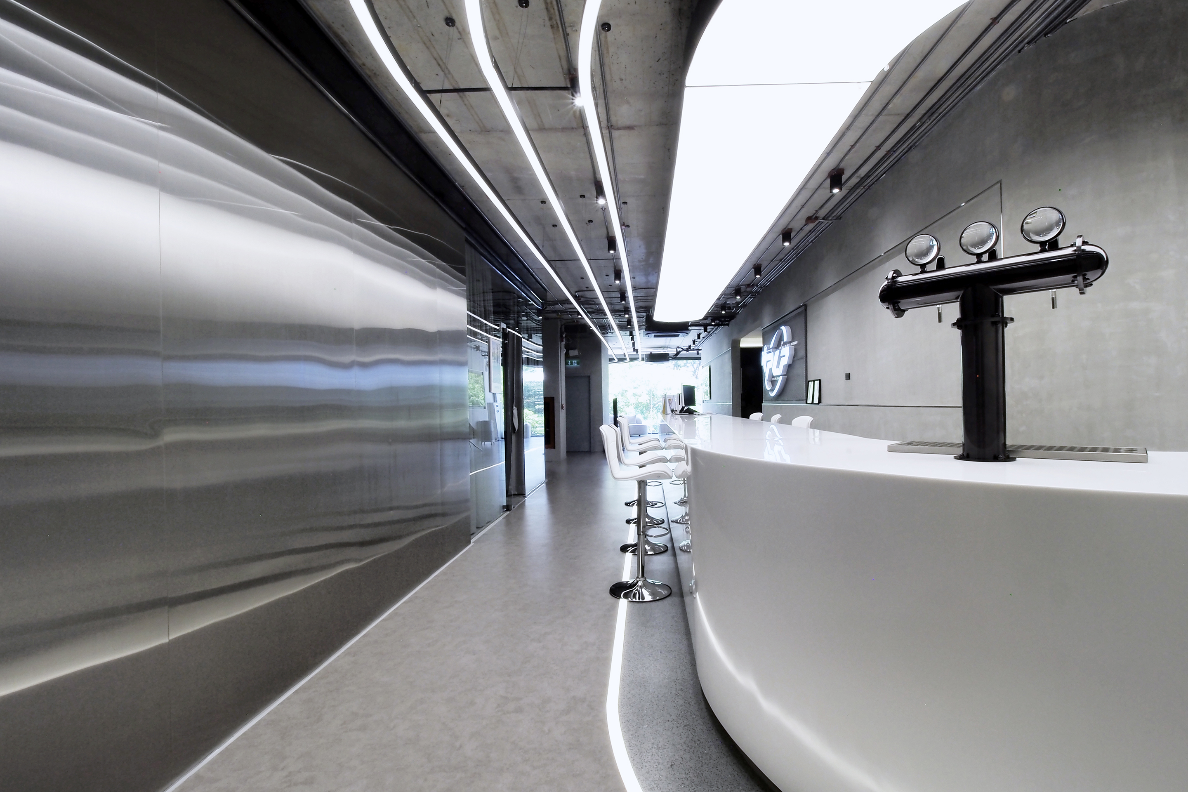

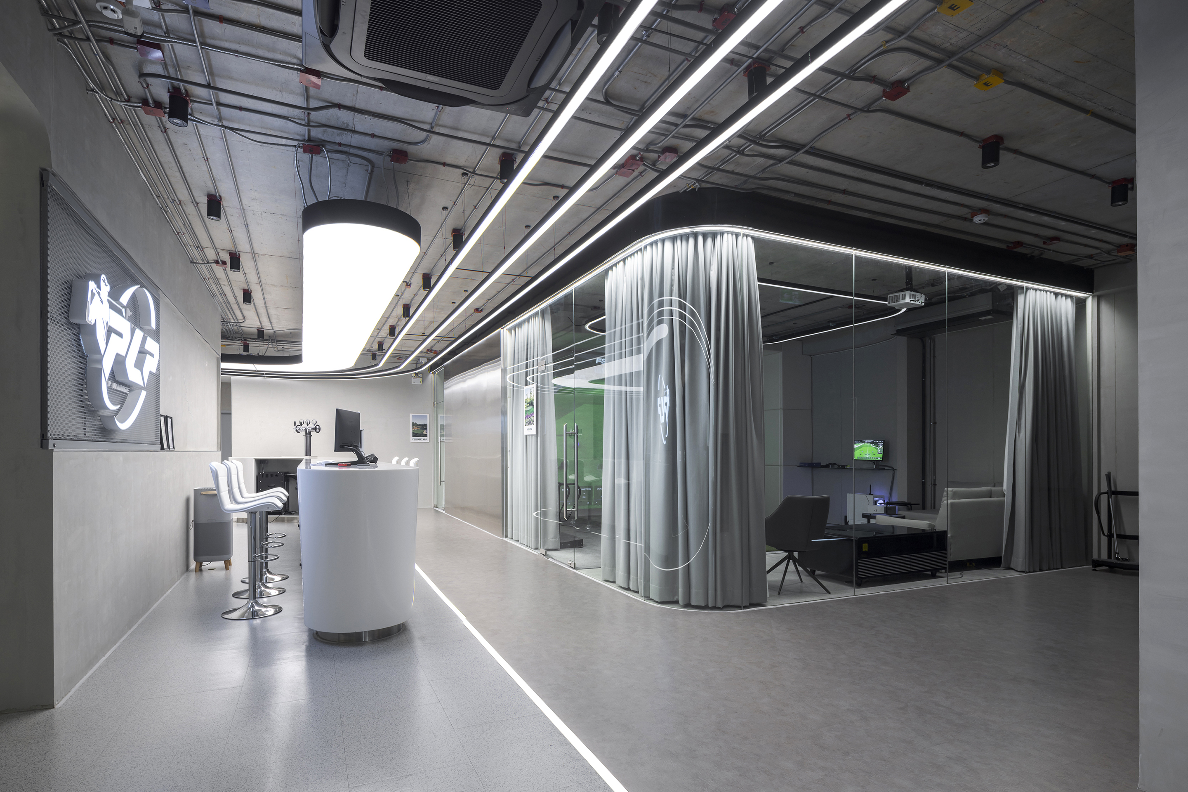
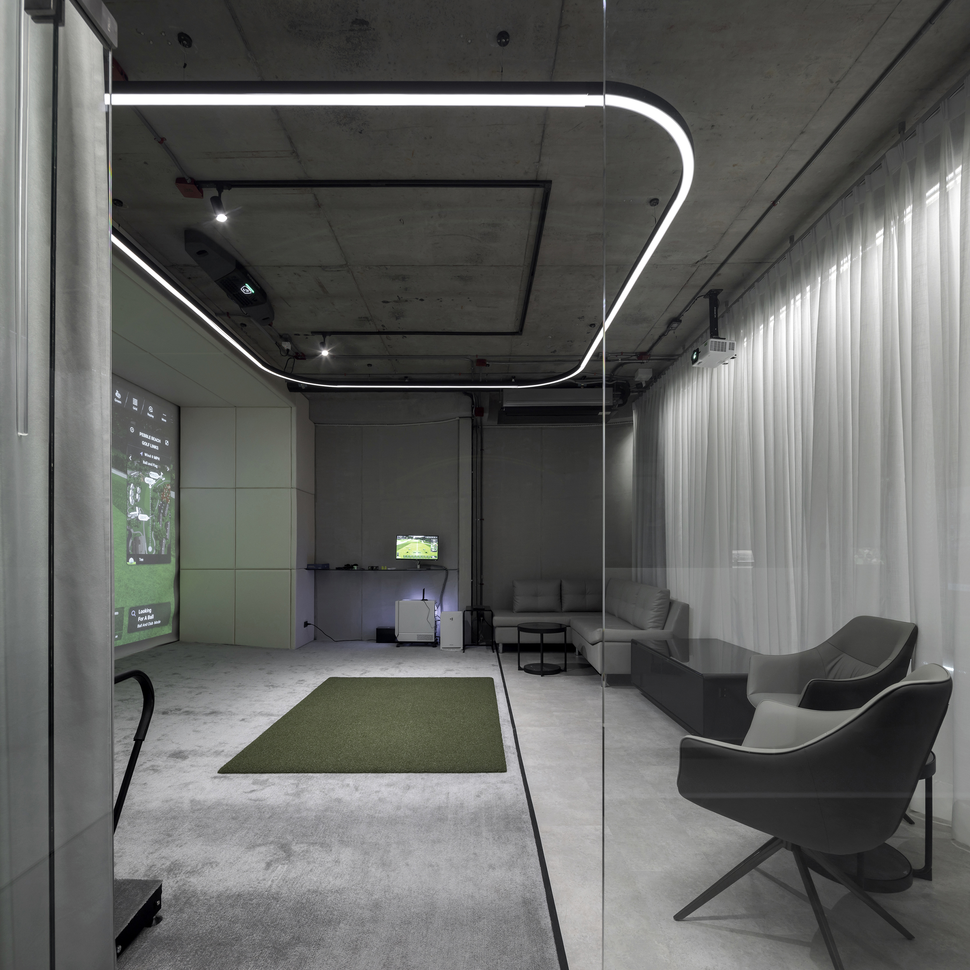
建筑亮点之一在于四层,这里设置了半室外切球区、轻击练习区,以及多功能运动场。这一层充分利用了自然通风,在提供关键高尔夫练习设施的同时,营造出开放而宜人的氛围。
One of the standout features of the building is the fourth floor, which boasts a semi-outdoor chip, a putting green area, and a multi-sport court. This floor is designed to take advantage of natural ventilation, allowing an open-air feel while providing key golfing practice facilities.
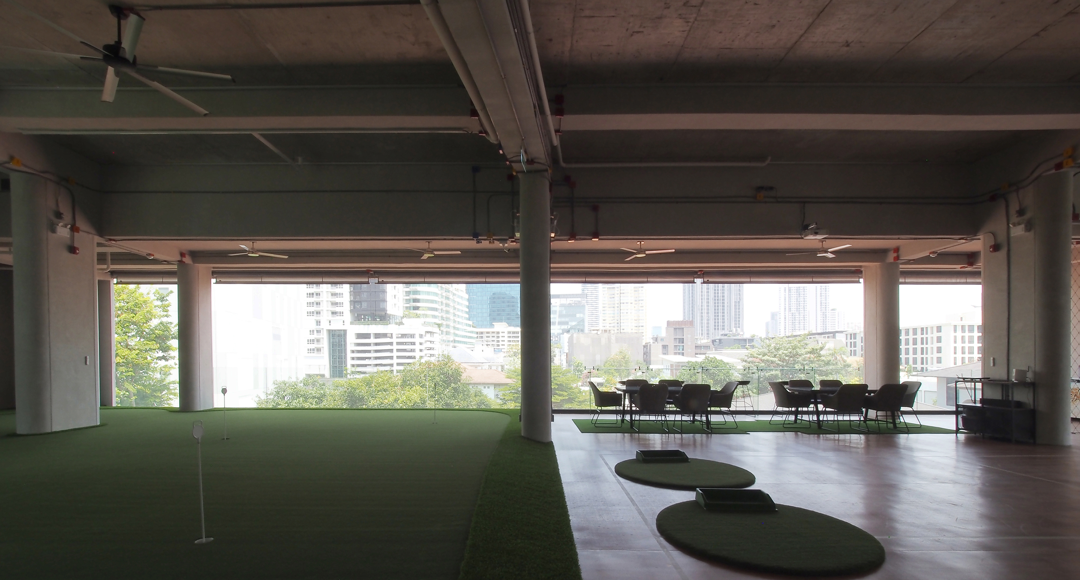
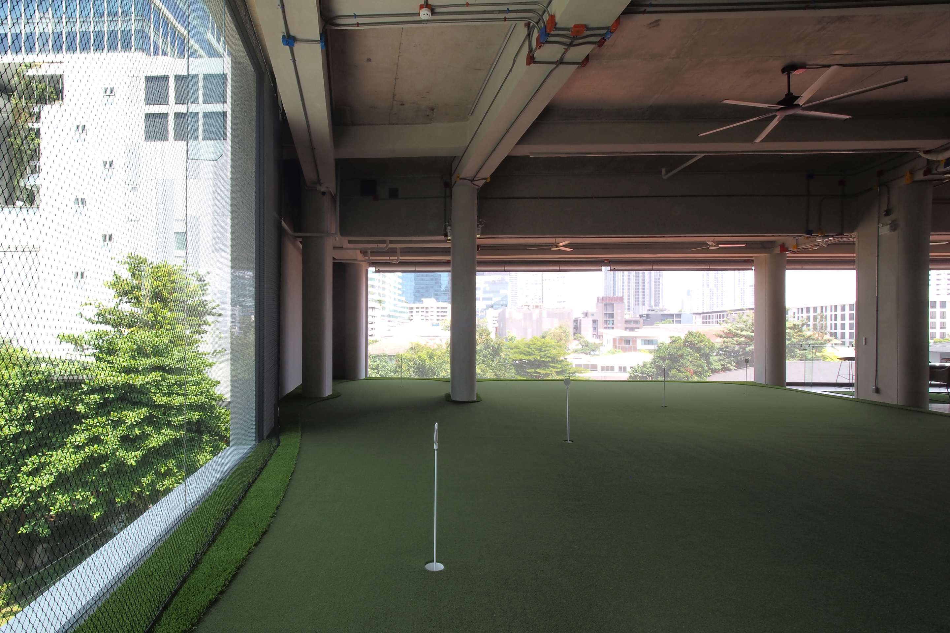
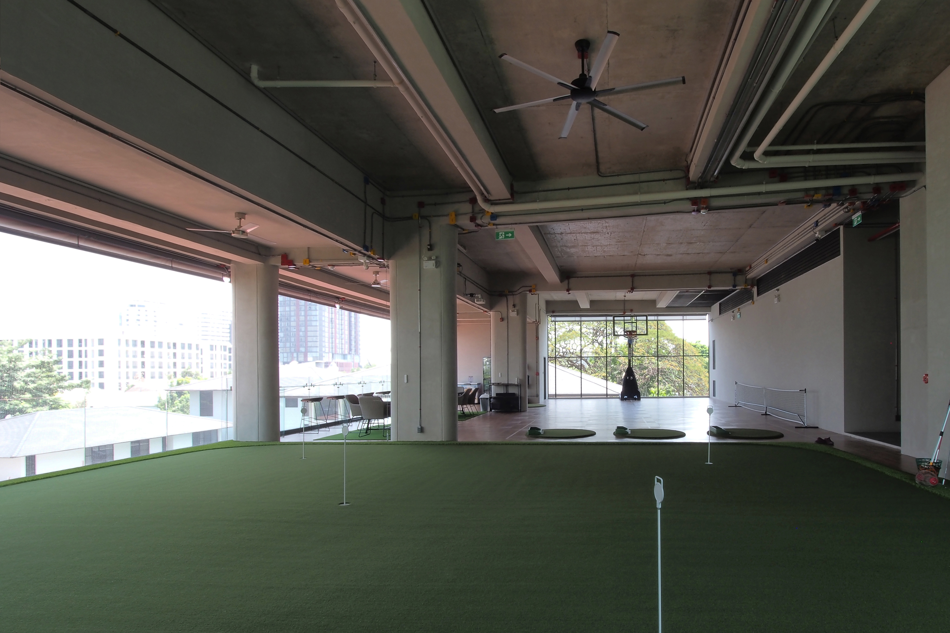
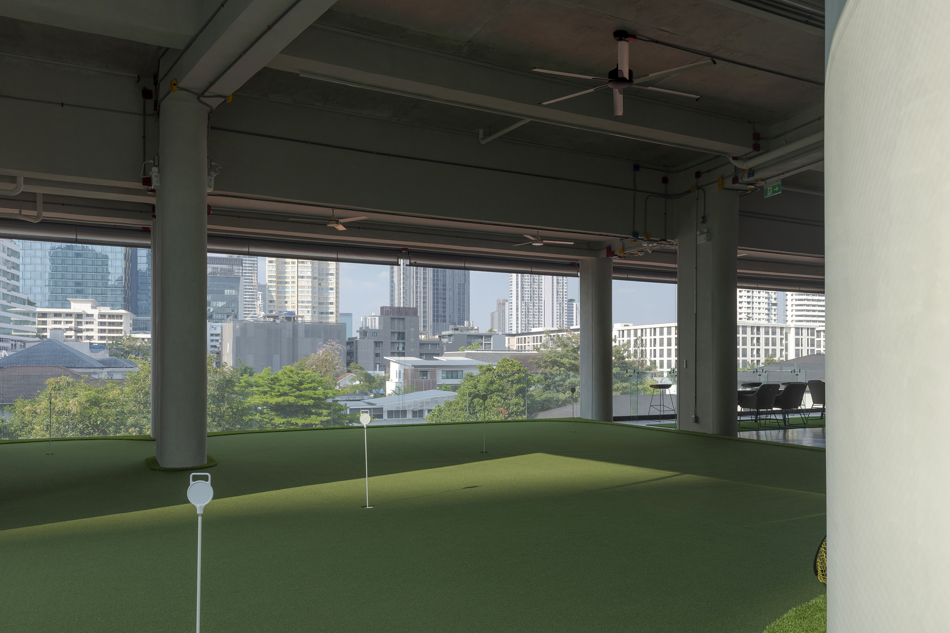
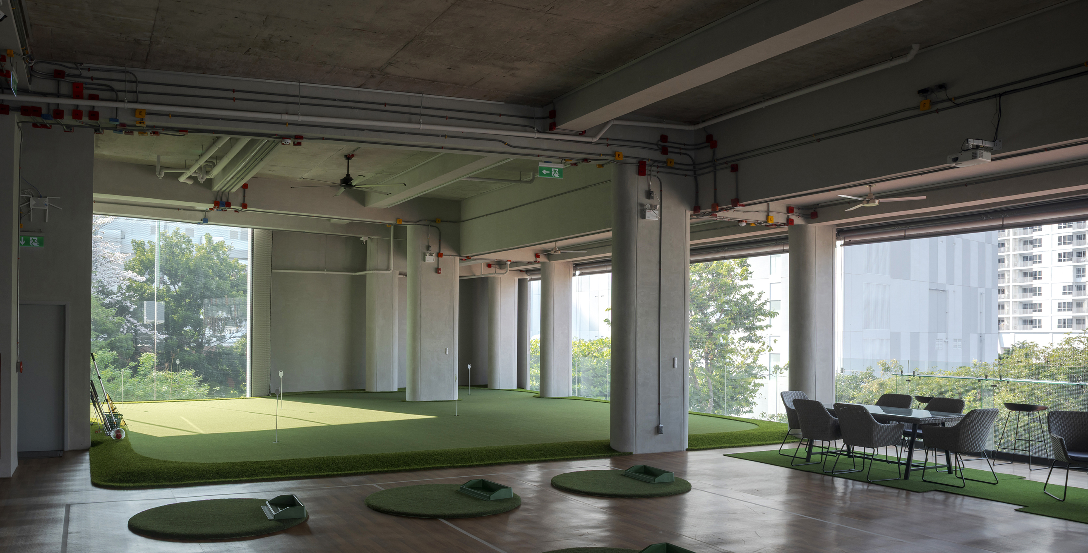
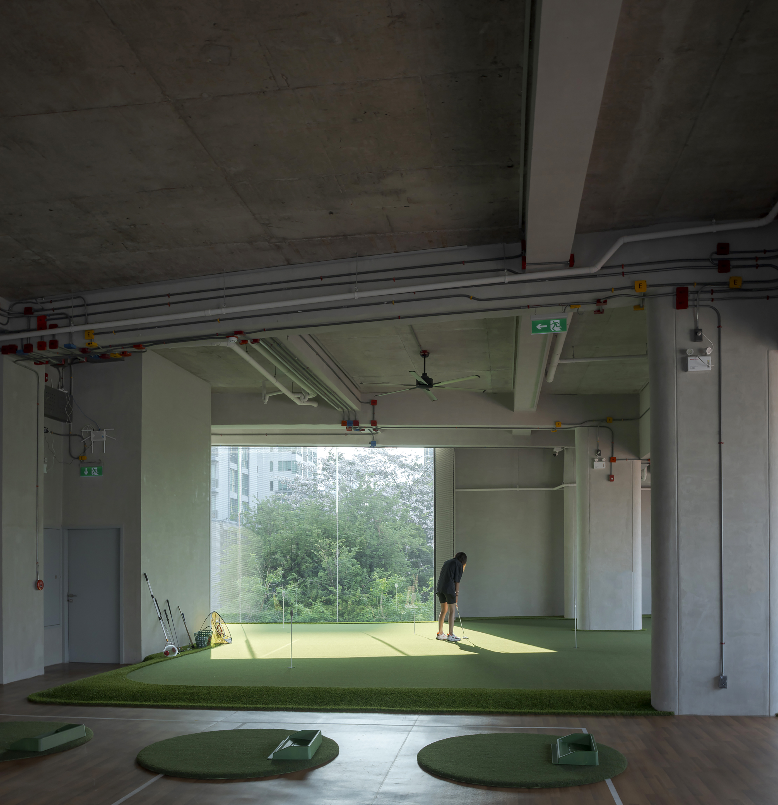
五层及六层预留为有着通罗区城市全景的毛坯双层空间,供业主未来作为私人居住使用。邻近丰富的休闲与运动设施,能够为居住者带来独特的生活体验。
The fifth and sixth floors have been prepared as bare-shell double-volume spaces with panoramic views of the Thonglor area for the owners' residences, which creates unique opportunities for residents to live near recreation and leisure activities.
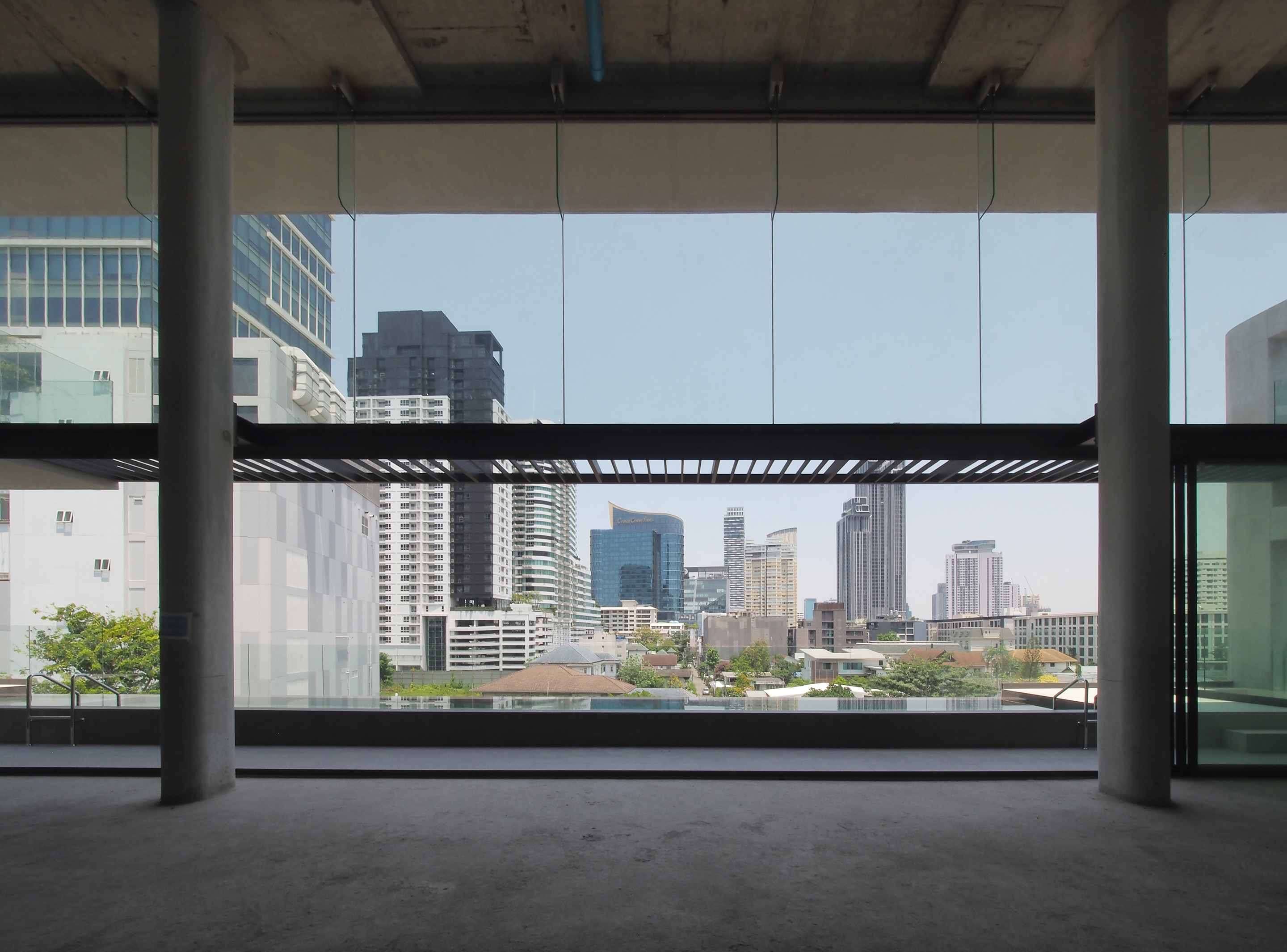
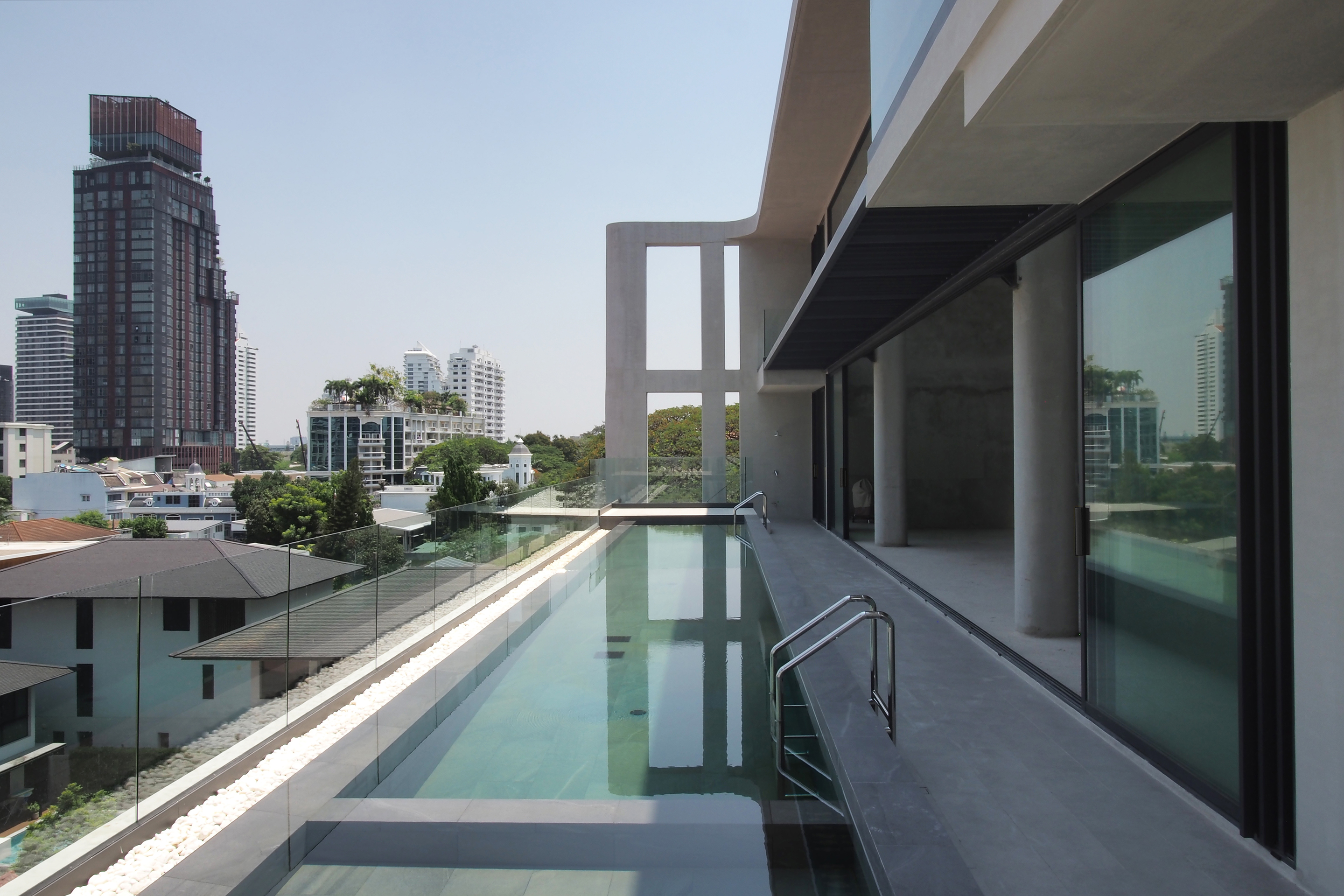

为了应对自然光控制这一高尔夫模拟设备使用中的关键问题,设计精心选用了凹凸预制混凝土板作为主要建材。这些板材能够营造出适合高端模拟技术所需的不透光室内环境。
To address the critical issue of managing natural light—an essential consideration for maintaining the optimal functionality of golf simulation equipment—concave and convex precast concrete panels were carefully selected as the primary construction material. These panels are engineered to provide an opaque interior that supports the sophisticated technology of the simulators.


同时,为了最大化景观视野并引入自然光线,建筑在首层以上的转角位置,又巧妙地设计了透明弧形玻璃开口。这样的设计维持了高尔夫模拟系统所需的必要室内条件,也优化了客人们的整体体验。
The building's design ingeniously incorporates a transparent curved glass opening strategically located at the corner of the building, positioned above ground level to maximize views and influx of natural sunlight, thereby enhancing the overall experience for guests while maintaining the necessary internal conditions for the golf simulations.
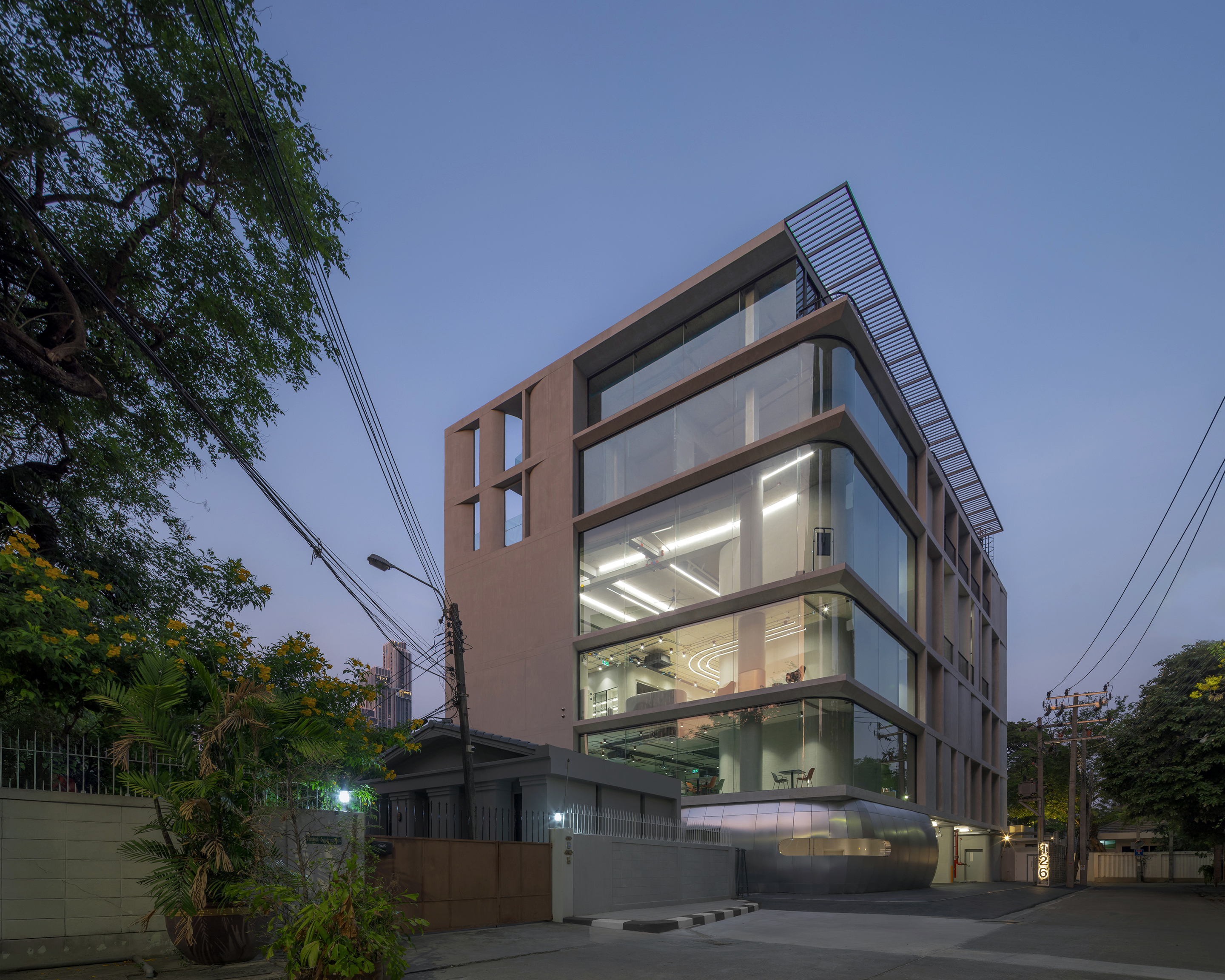




设计图纸 ▽

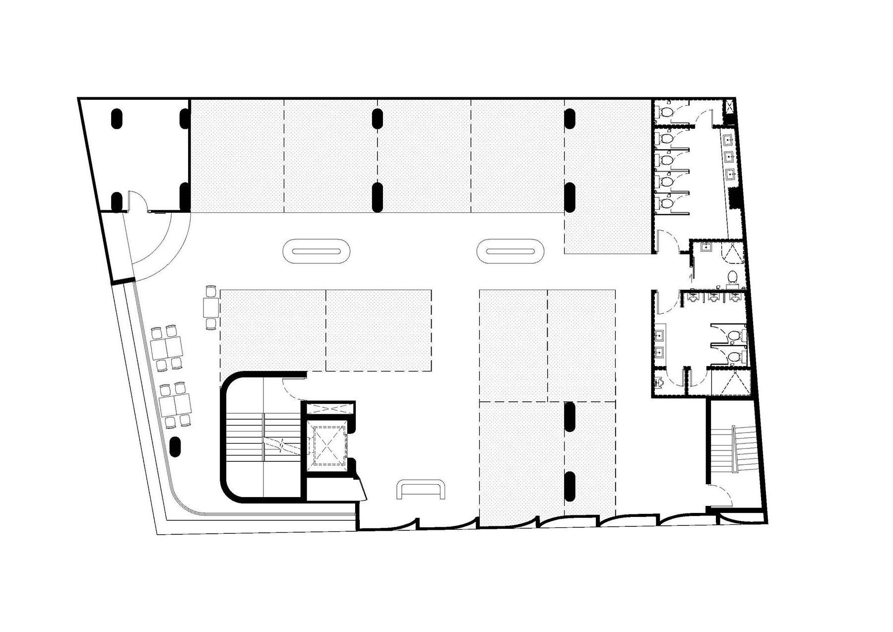
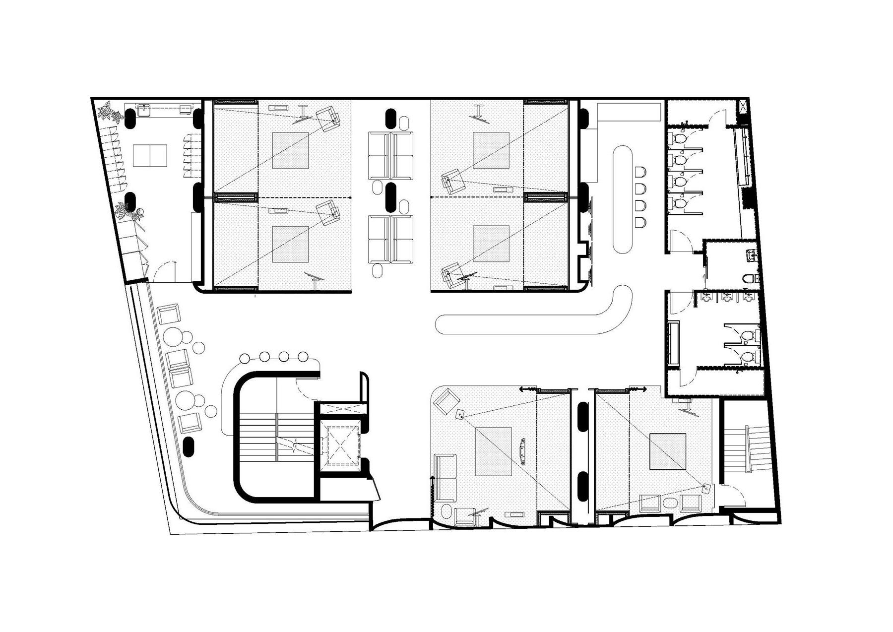
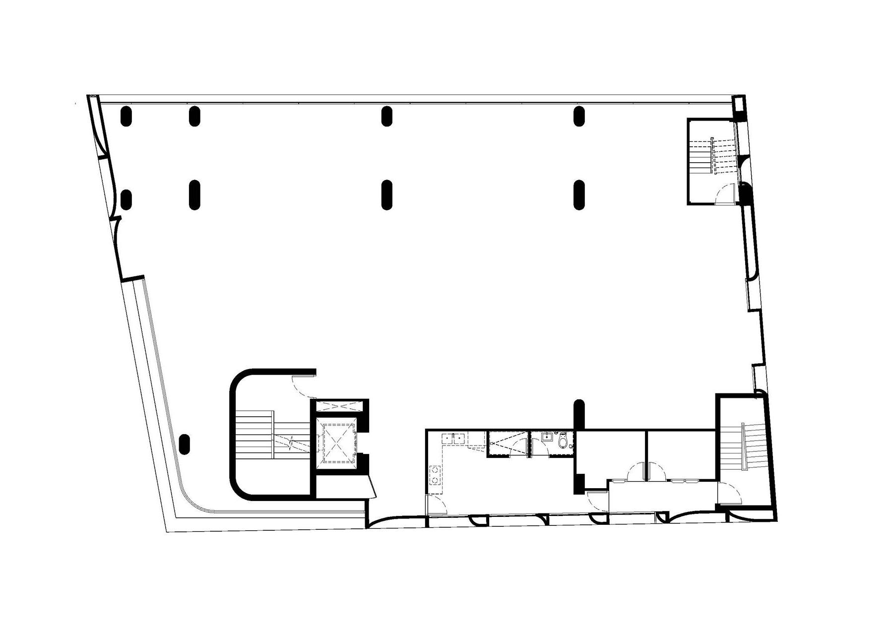
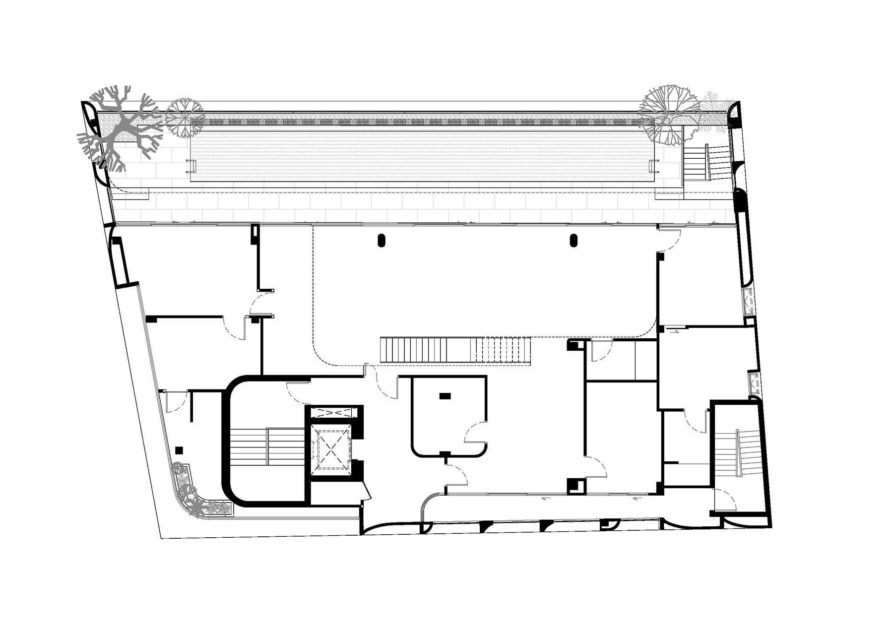
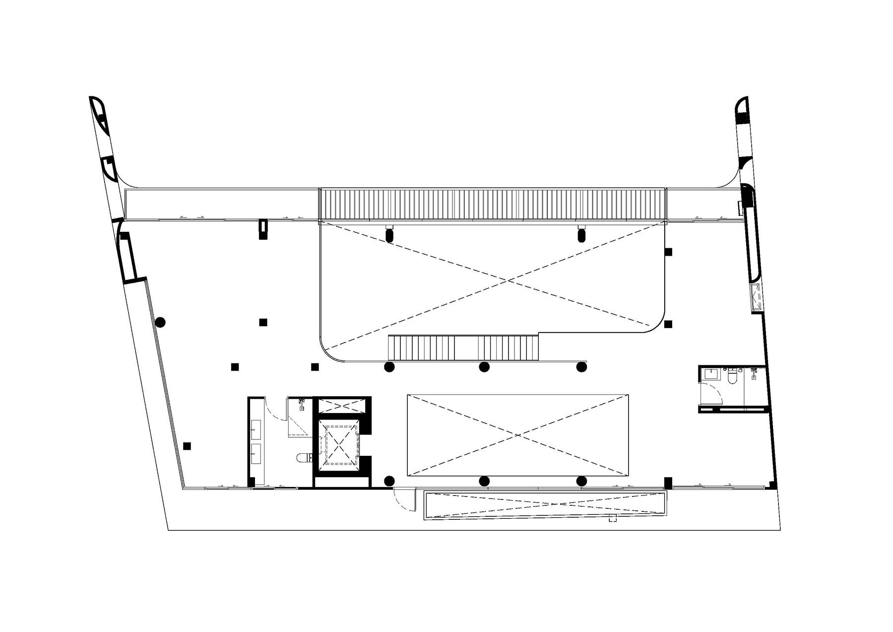
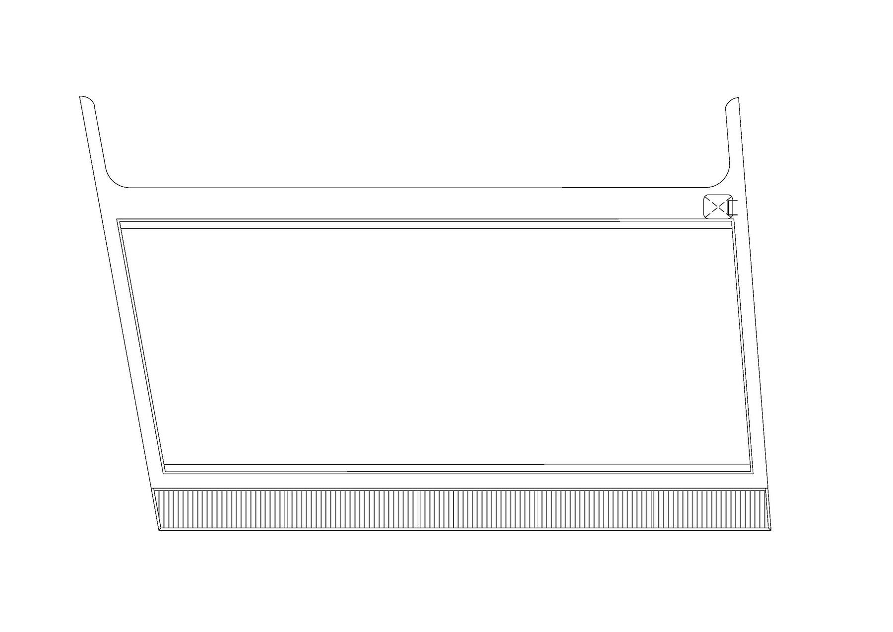
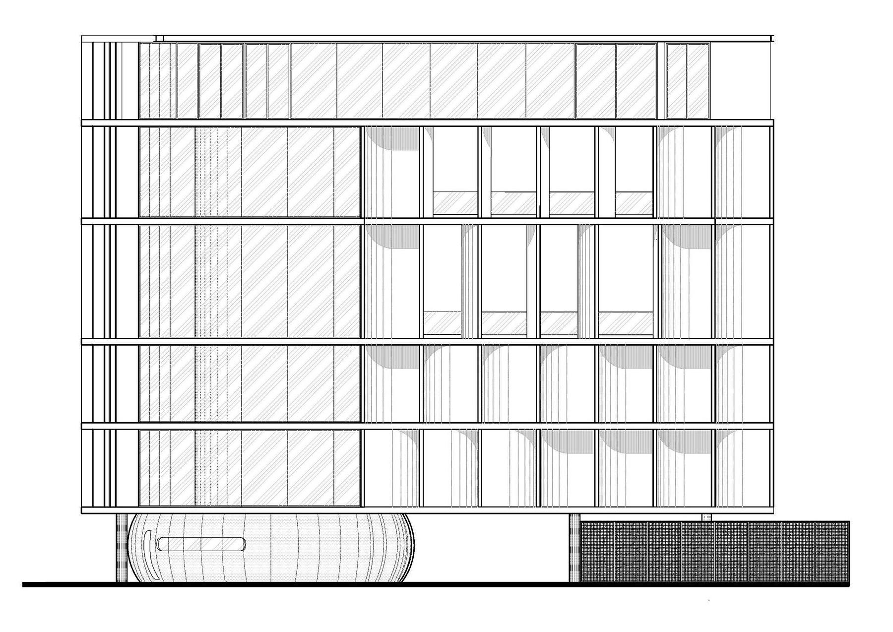
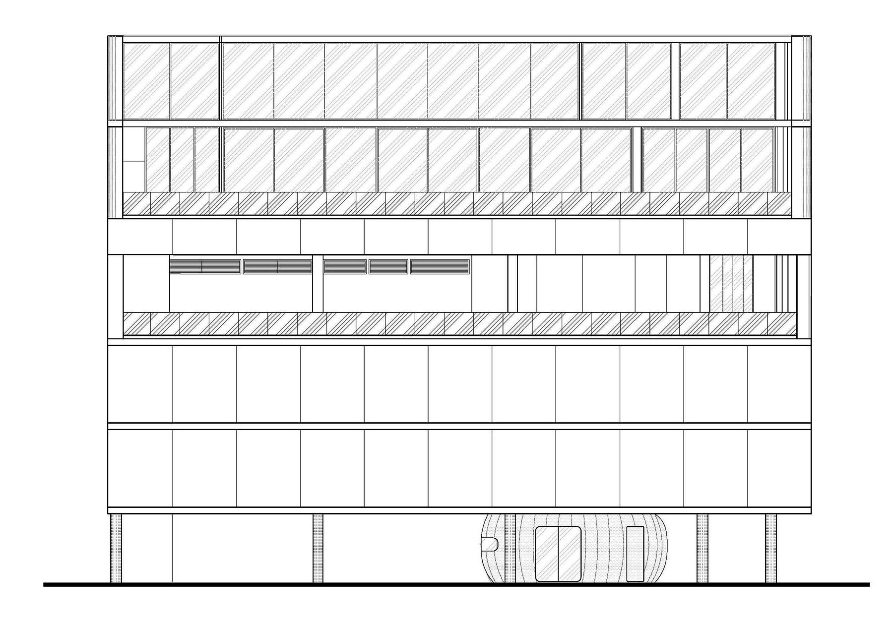
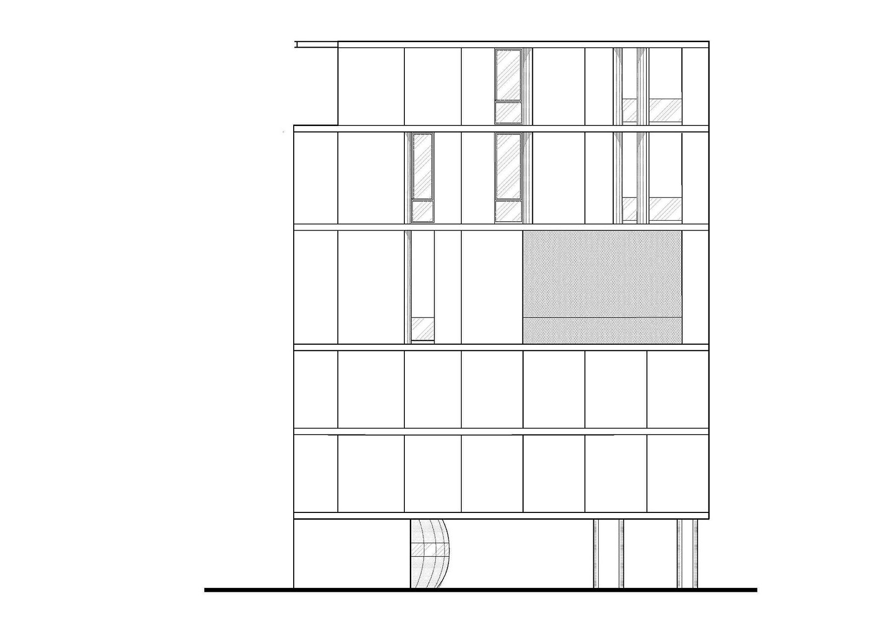
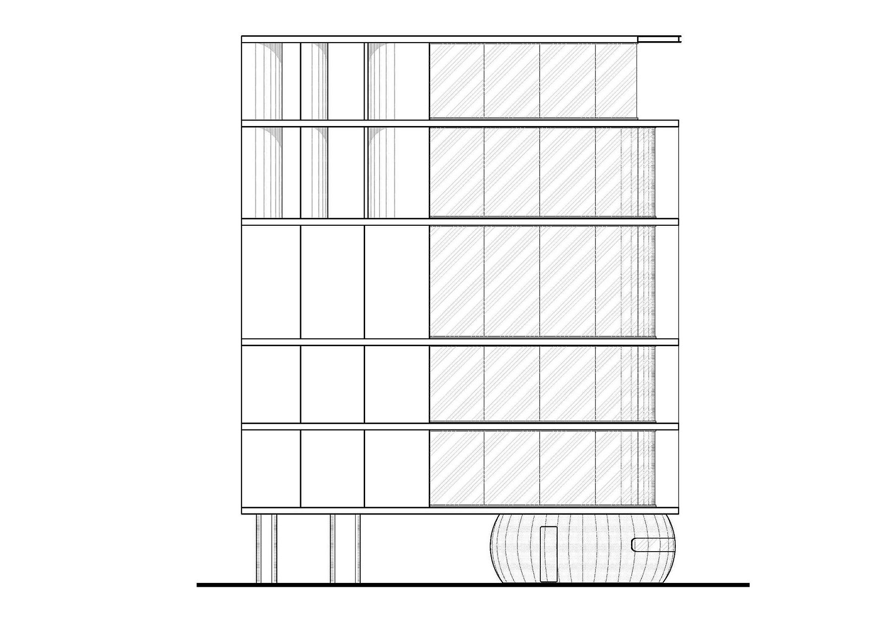
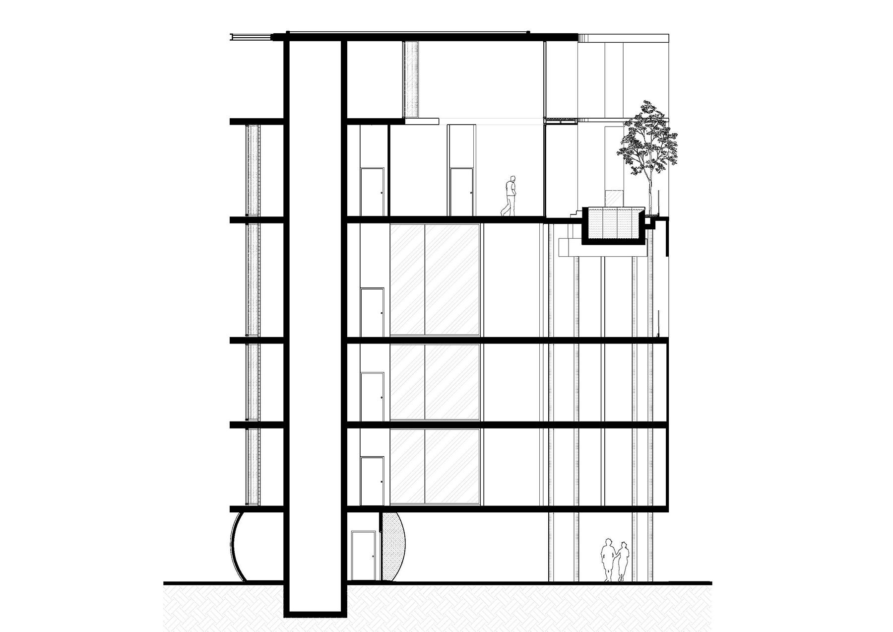
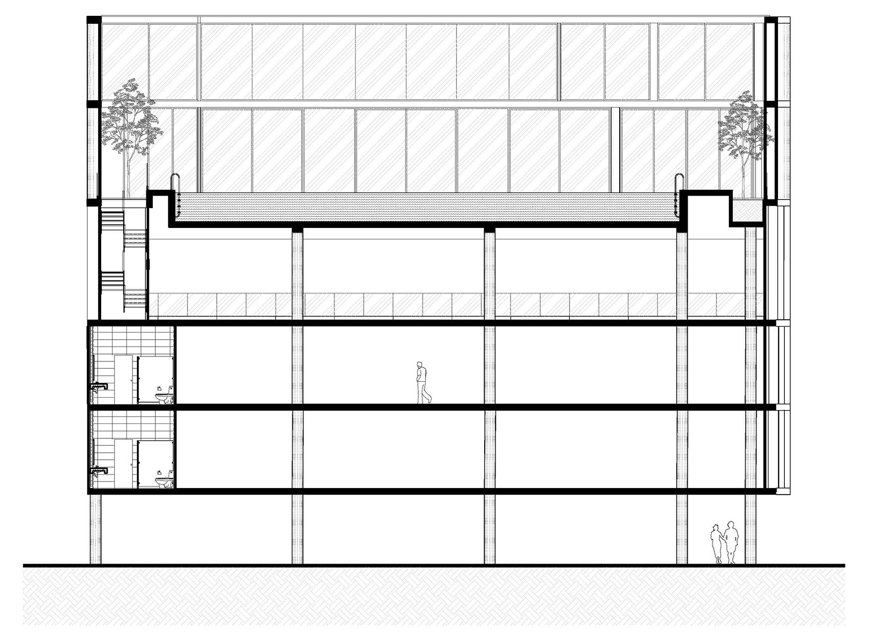
完整项目信息
Project name: PLP City Range mixed-use
Architectural Design: ASWA (Architectural Studio of Work - Aholic)
Interior Design: ASWA (Architectural Studio of Work - Aholic)
Location: Bangkok, Thailand
Status: Completed
Area: 2,750 sq.m.
Type: Mixed-use (Golf Simulation Center, Retail, Residence)
Design Team: Phuttipan Aswakool, Chotiros Techamongklapiwat, Pohntanate Boonphaeng, Ananya Rakapai, Peerada Pokaew, Ireen Paenkaew
Photographers: Soopakorn Srisakul, Phuttipan Aswakool
本文英文原文及图片由ASWA授权有方发布,编译版权归有方空间所有。欢迎转发,禁止以有方编辑版本转载。
上一篇:同济大学艺嘉楼|同济院麟和建筑工作室
下一篇:UMBAU · 改建,不间断转变|gmp改建项目精选