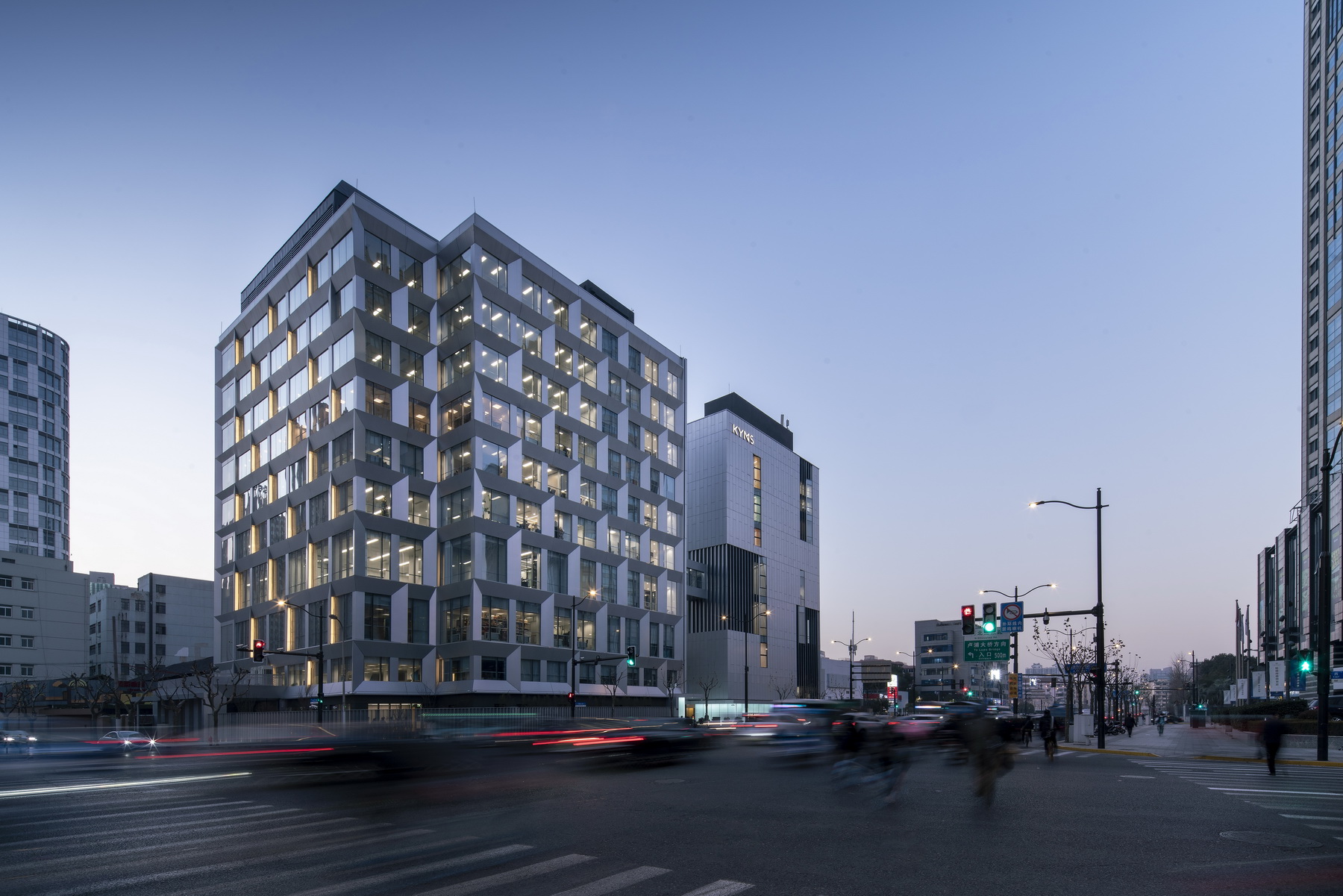
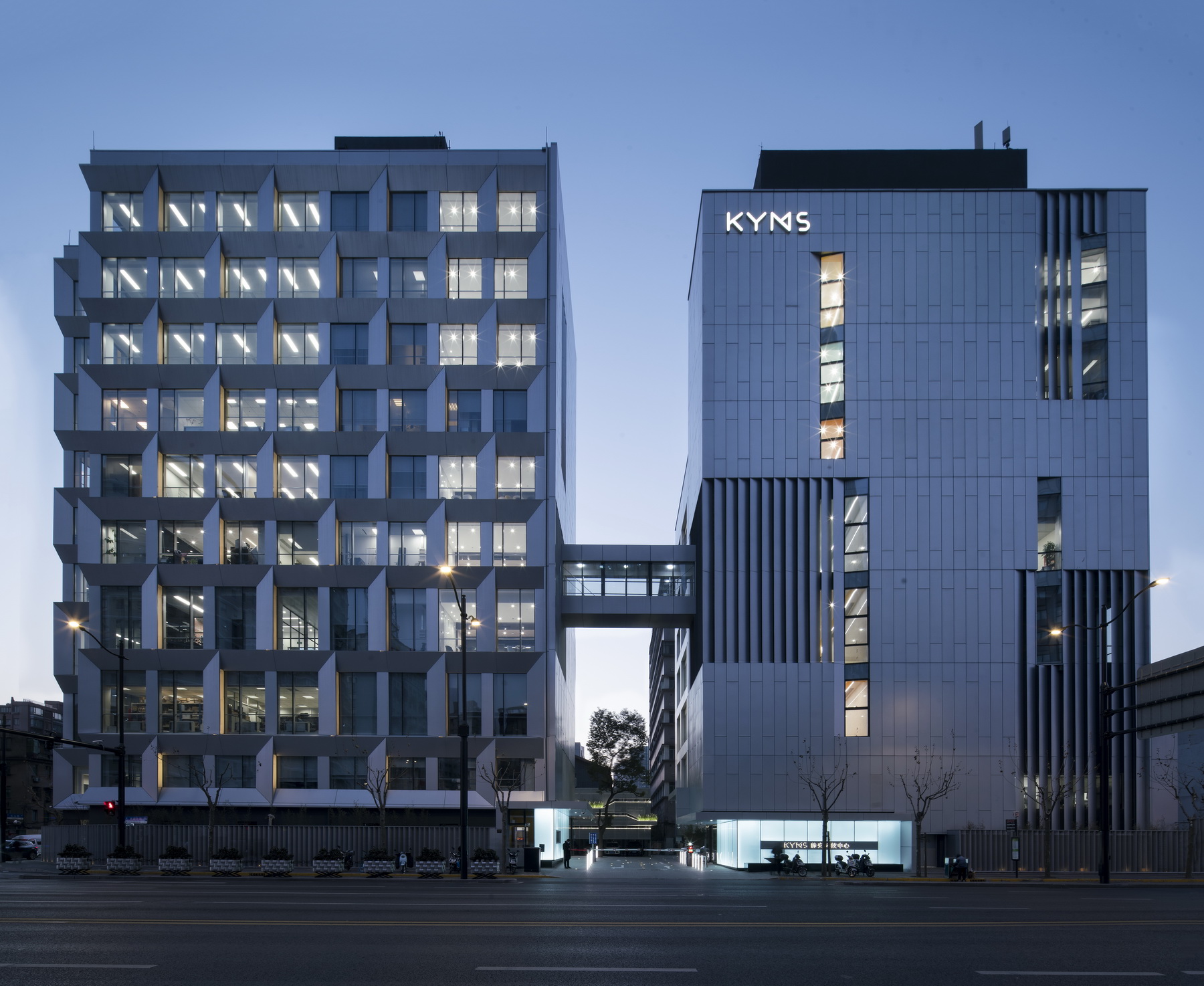
设计单位 阿科米星建筑设计事务所
项目地点 上海静安
建设时间 2020.6
建筑面积 15187.99平方米
摄影 唐煜、陈平楠
本文文字由设计单位提供。
原贝尔厂房改造项目位于上海市原闸北区西藏北路525号,南临虬江路。基地内现存两栋工业建筑,分别为9层和7层,小园区内还有设备房和变电站。业主希望改造后将其转型为新一代高端租赁办公空间,打造区域内稀缺的准甲A级租赁产品。
The former Bell factory was located at No. 525 North Xizang Road, Shanghai,to south is Qiujiang Road. There are two major structures, one 9-storey and the other 7-storey, as well as a device room and a transformer substation. The client wants to renovate it into a high-end office for rental to meet the market demanding in this region.
然而,2019年办公租赁市场呈现出低迷的态势。在这样的市场环境下,仅仅凭借空间内部的品质以及所提供的服务,已难以对客户产生足够的吸引力。因此,建筑形象的重要性愈发凸显出来。同时,从周边整体城市环境看,该地段城市界面形象较为老旧。场地东侧主入口紧邻城市主干道,车流、人流密集,而现有的围墙封闭,使街道上的行人体验感较差,限制了该场地的开放性。综合考虑各种因素,设计师与业主一致认为较有效的解决方式是让这个旧厂房建筑彻底地改头换面。
However, the office rental market was already challenging in 2019. To attract potential clients, it would be insufficient to only improve the interior spatial quality and office services. The building’s appearance would have notable significance. Additionally, the surrounding urban environment and buildings are outdated. The main entrance is at the east side of the site, close to the main road with dense flow of people and traffic. But with walled boundary, the site is not open enough and the pedestrian experience is poor. Taking all these factors into consideration, the designer and the client both agree that completely refreshing the old factory would be the most effective approach.
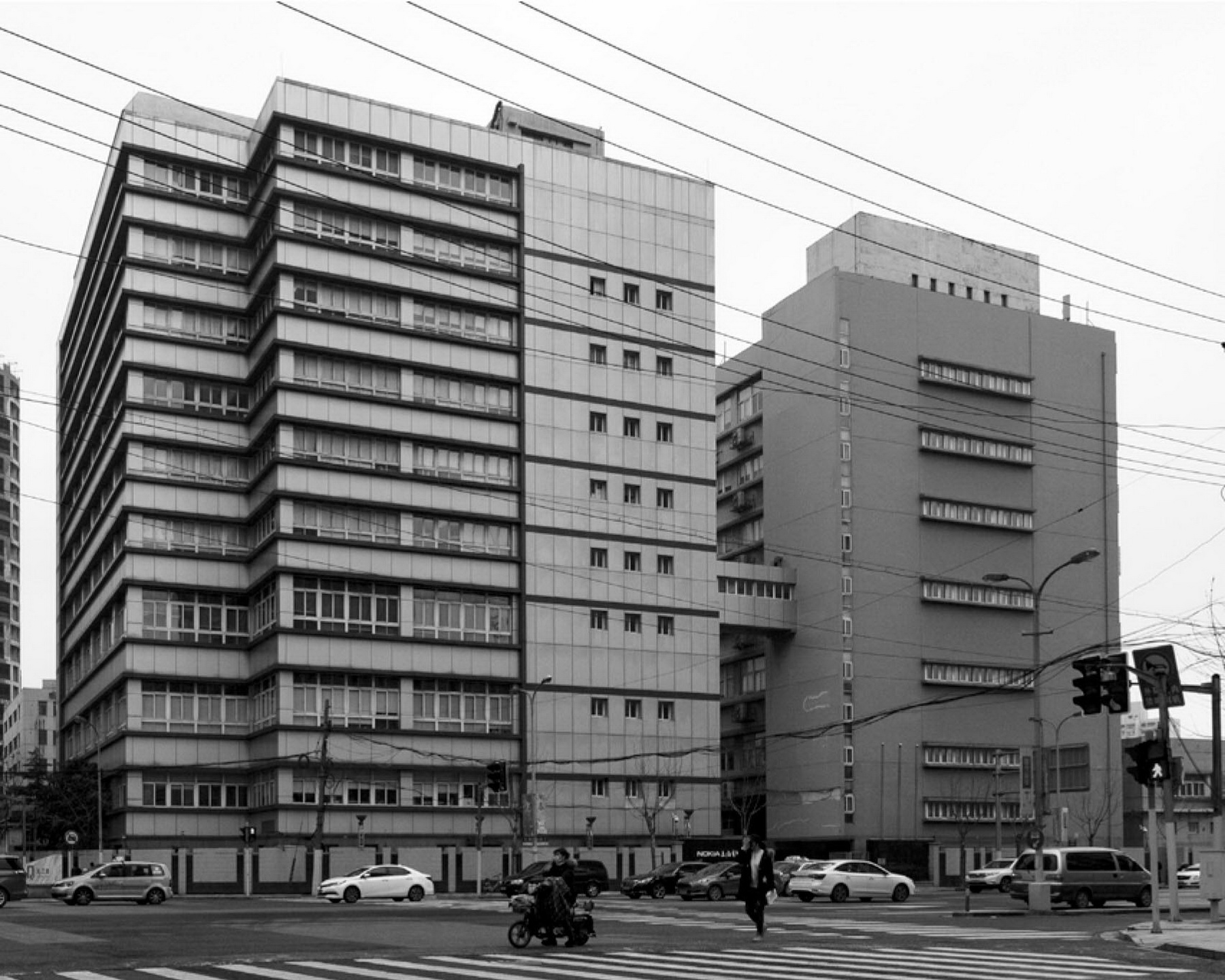
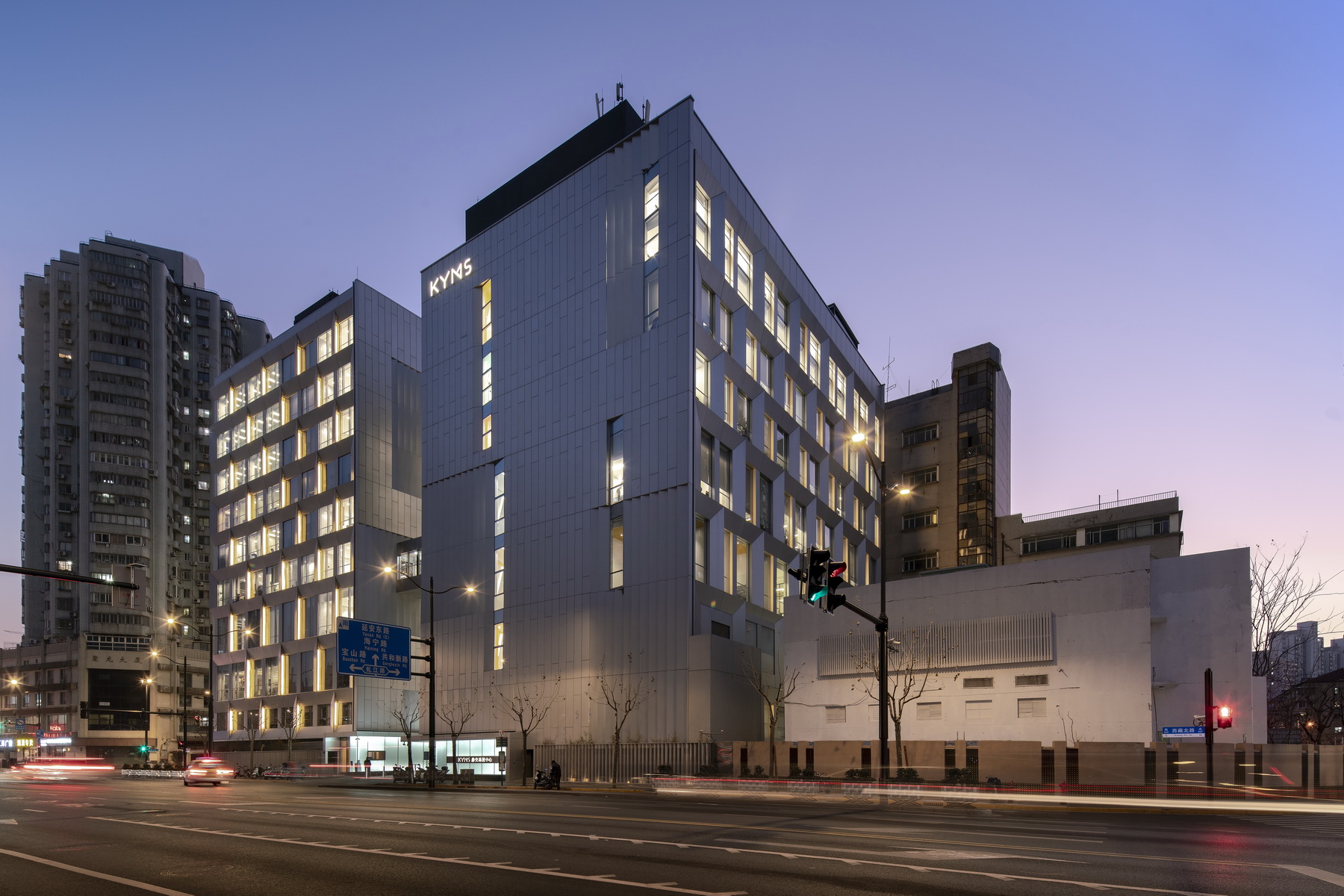
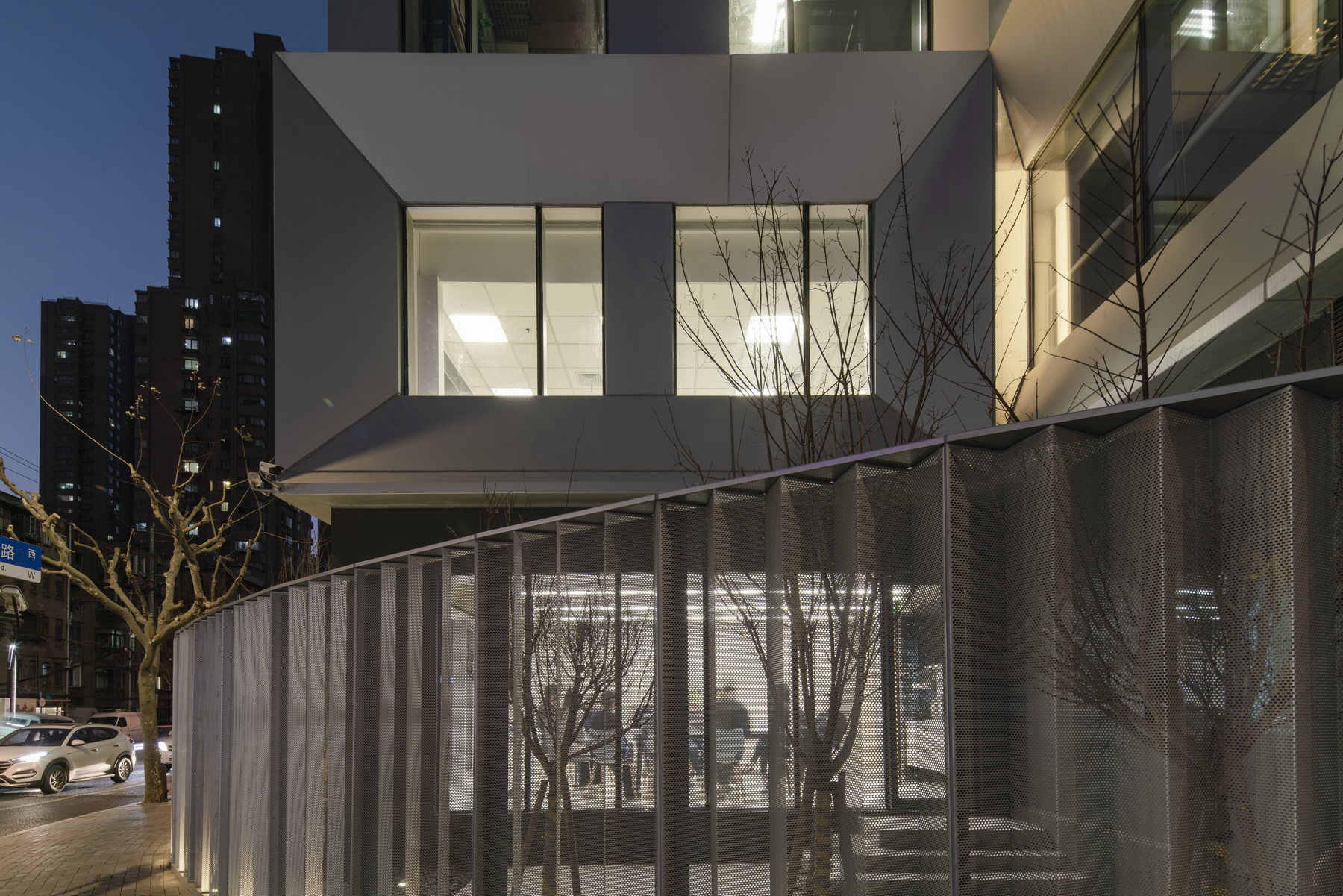
设计团队提出了“闪亮、突出、高调的形象设计”这一直白策略——立面就是广告。通过银色铝板幕墙体系的建构,建筑既延续了工业感的金属基因,又以具有时尚感的材料质感形成视觉焦点。这种策略不仅实现了业主期望的"彻底蜕变"效果,创造了商业价值,更通过建筑立面的重构激活了城市活力。
The design team proposed a straightforward strategy of creating a "shiny, prominent, and high-profile image " – turning the façade into advertising. Through covering a silver aluminum panel curtain wall, the building not only maintains its industrial metallic gene but also becomes eye-catching with fashionable textures. The façade renovation has successfully achieved the fully refreshing effect. The client is satisfied for the renovation has promote both the commercial value and the urban vitality.
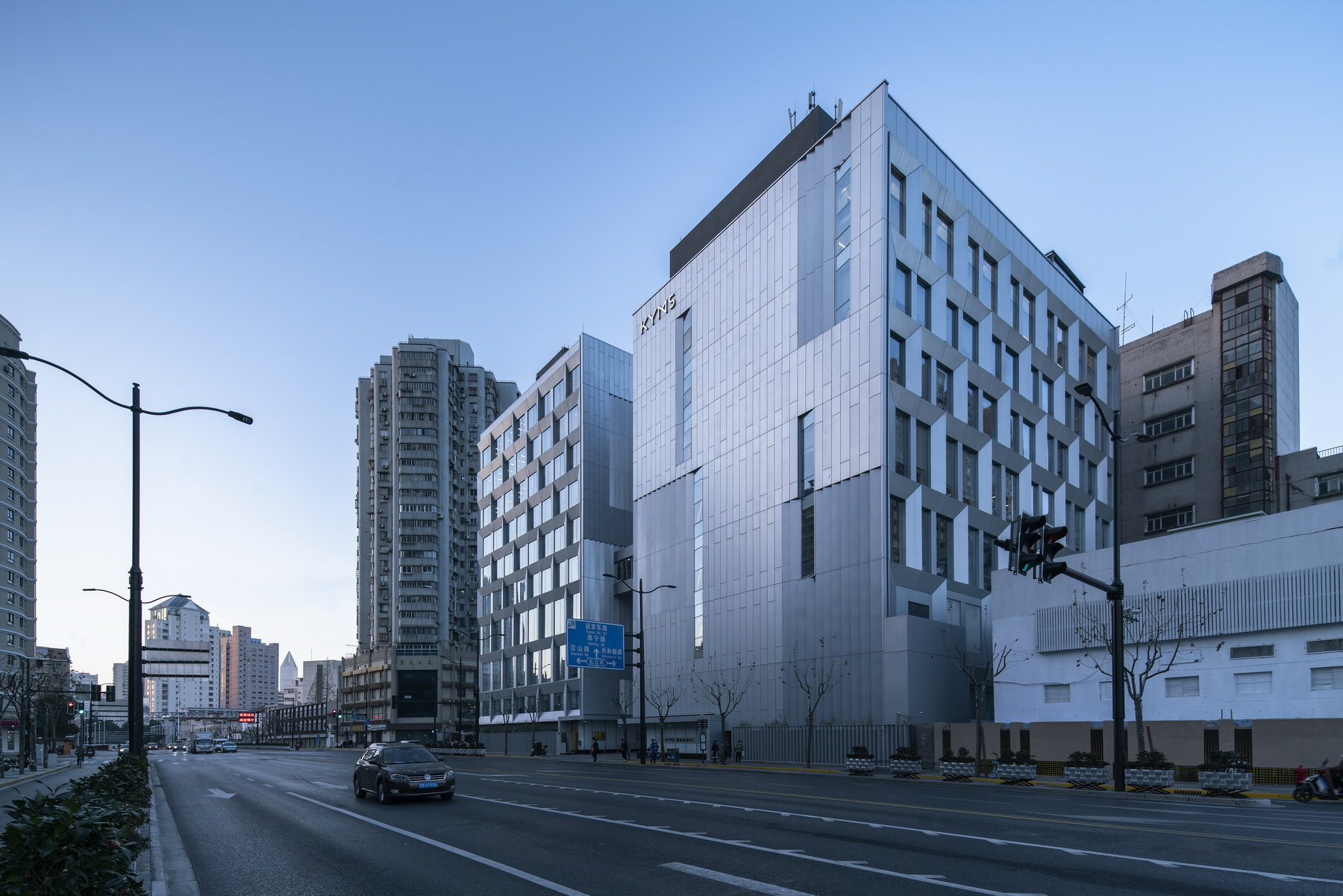
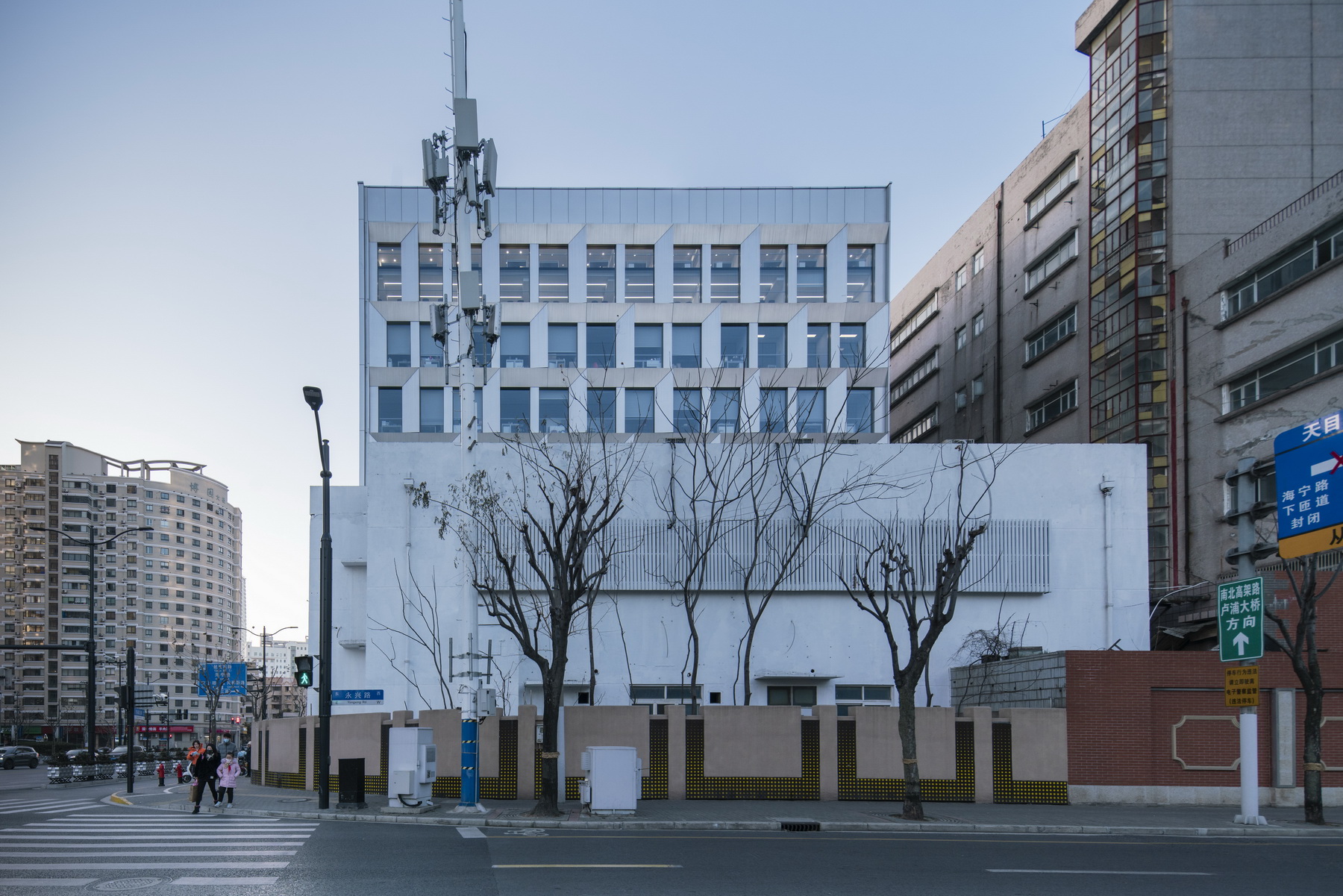
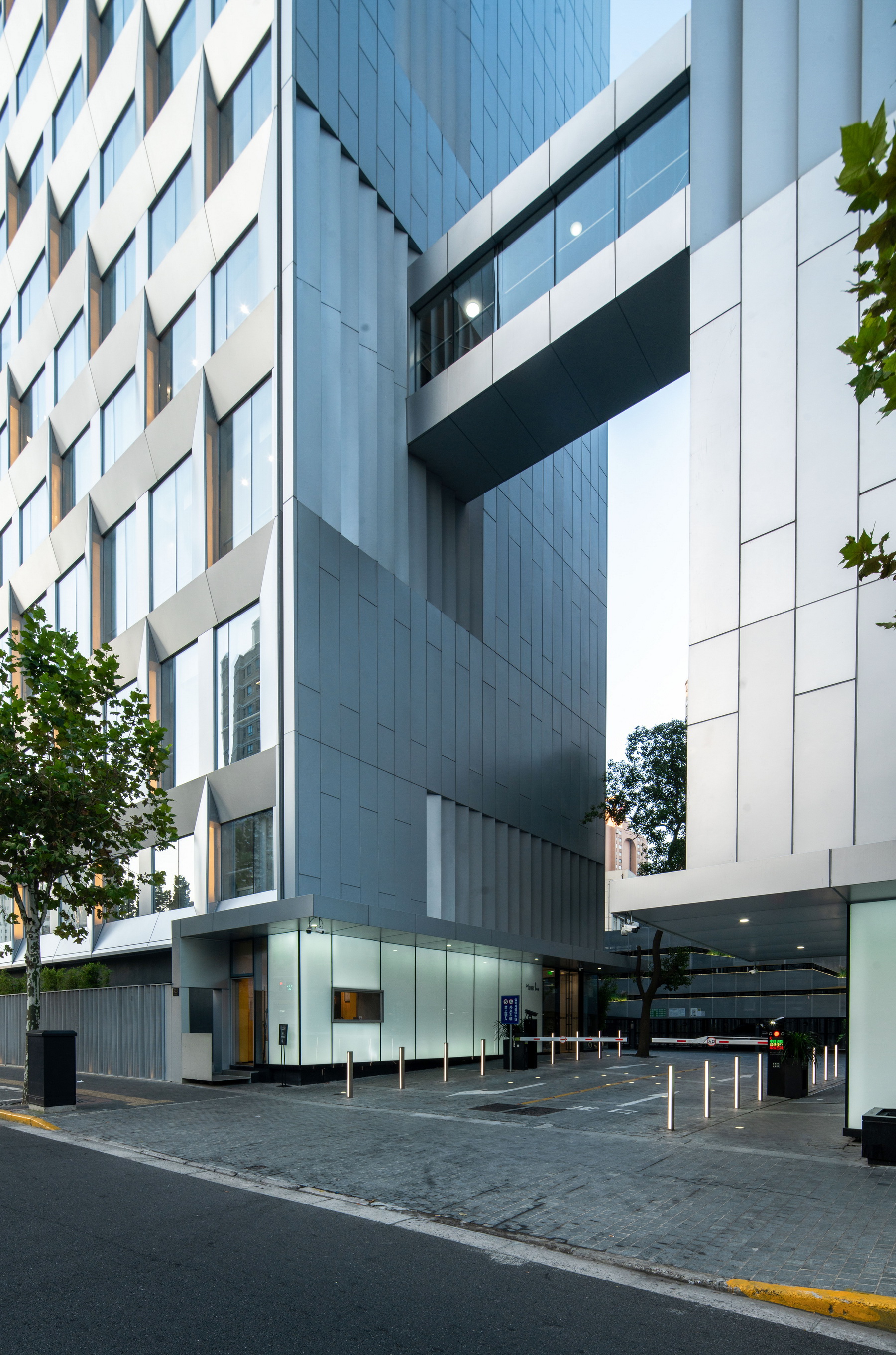
立面构造时,沿街立面保留了现有楼层及结构,在满足消防要求的基础上,采用落地窗系统填充框架。同时在局部增设穿孔板作为侧面开启扇的装饰,保证了立面的大片玻璃窗的整体效果。金属铝板外墙在主体窗间墙部分设计成有韵律、交错节奏的凹凸形式;在大面积山墙部分设计成整体平整,局部变化形式。在阳光的照耀下,主体的银色幕墙仿佛为建筑披上了一层流动的金属外衣,使其在周边环境中脱颖而出。
We have preserved the existing floors and structures for the street elevation. When guaranteeing the fire safety, floor-to-ceiling window systems were used to fill the framework. The large glass façade is mostly kept integrity, only covering the side openings with perforated panels. The aluminum curtain wall features rhythmic concave-convex patterns on main window piers, while adopting smooth surface on the large gable walls, with limited variations. Bathing in the sunlight, this silver curtain wall looks like a flowing metallic cloak, distinguishing the building from its surroundings.
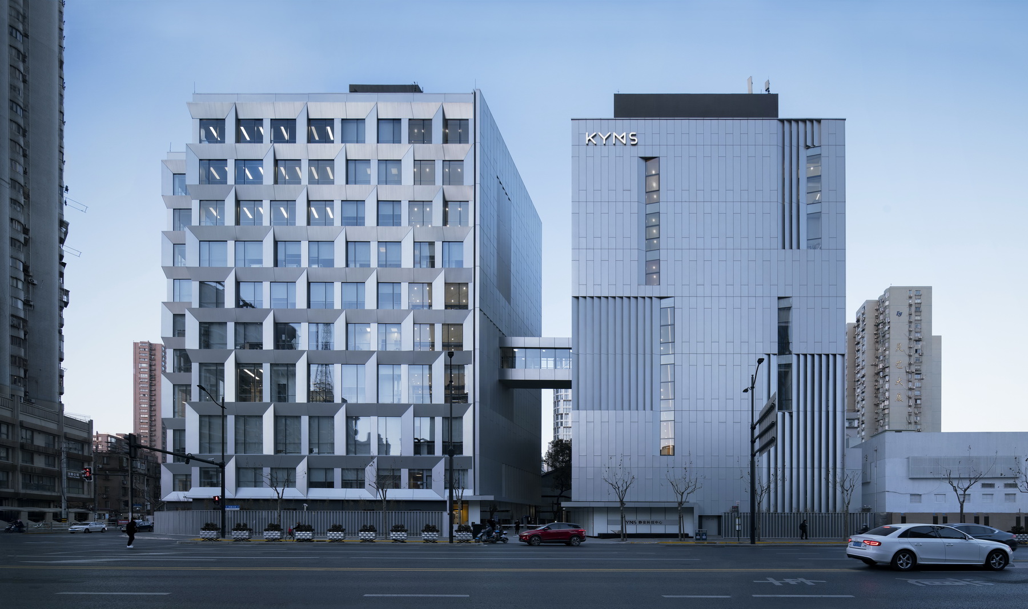
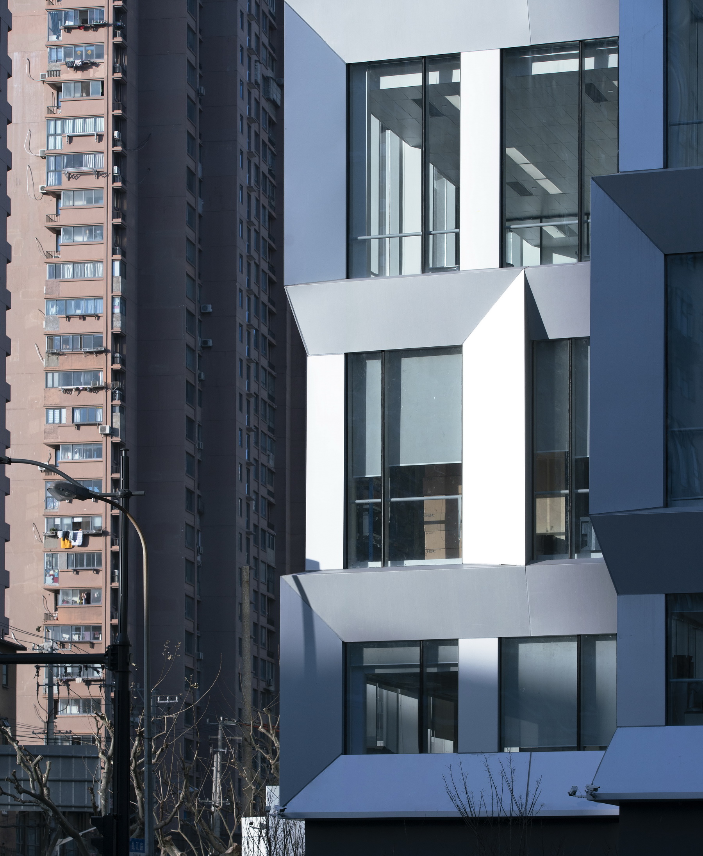
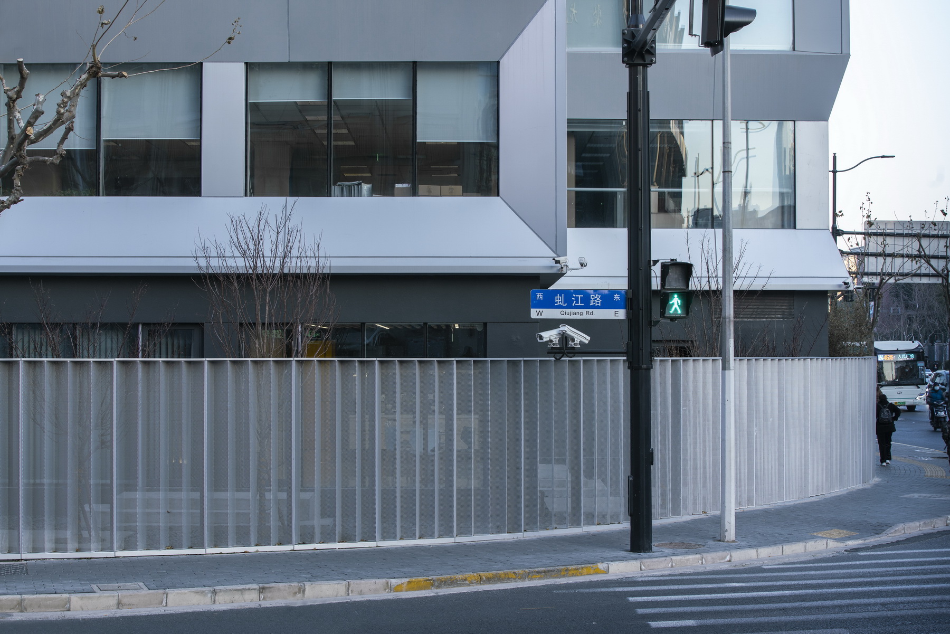
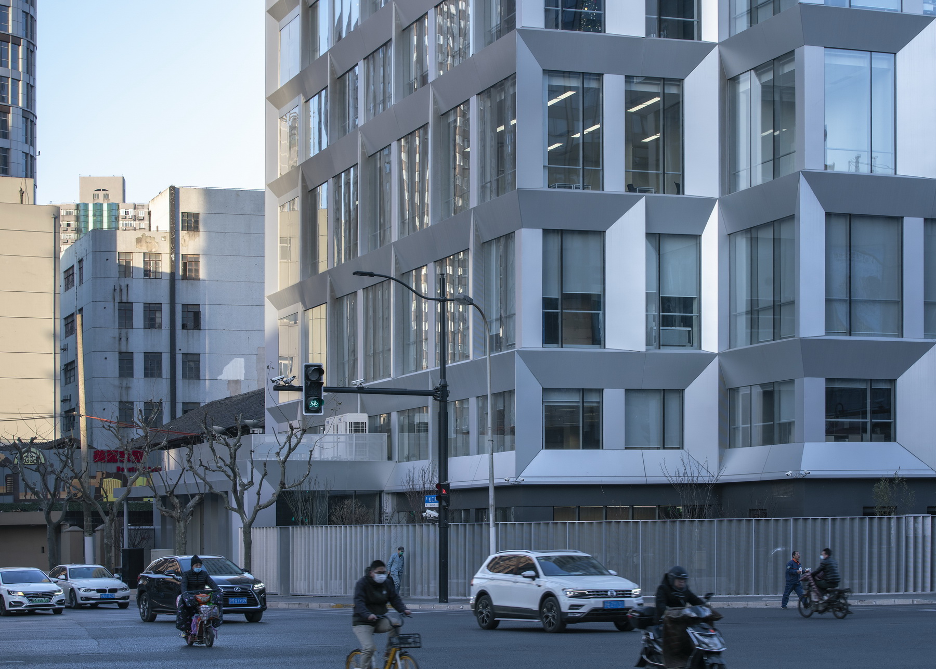
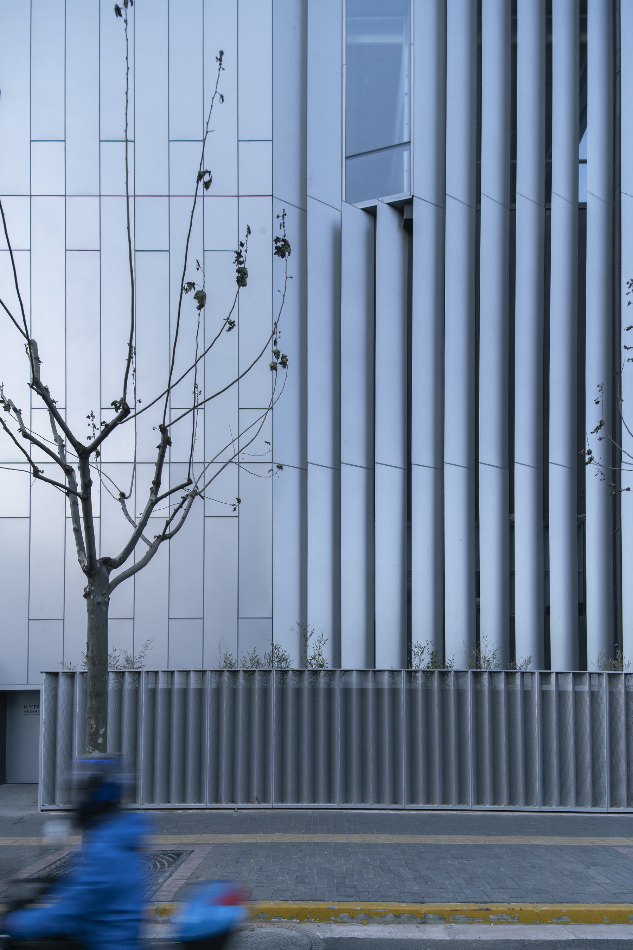
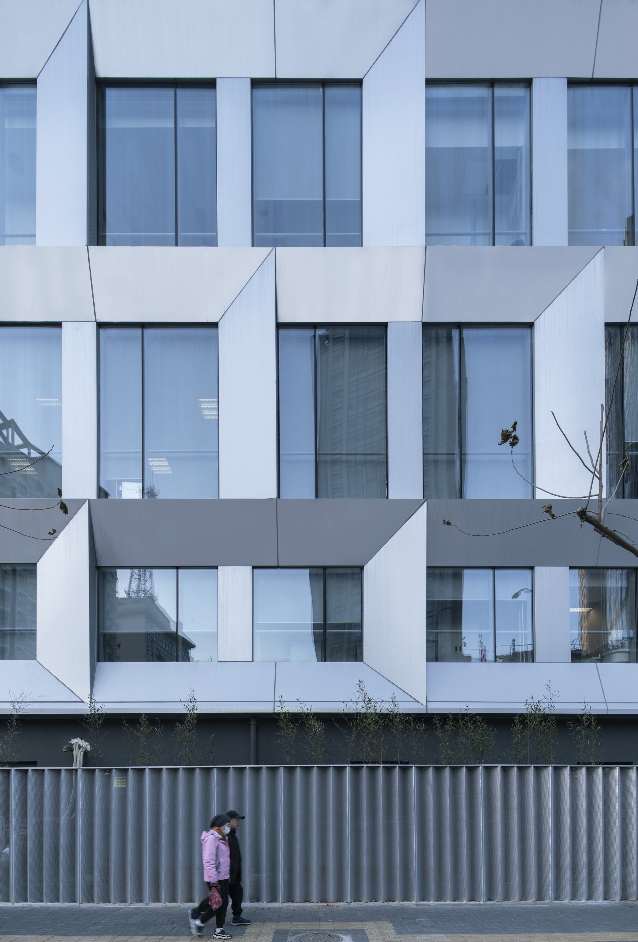
内院立面构造则在保留现有格局的基础上进行了细节优化。采用了节约造价的玻璃窗和金属饰面,以简约的手法确保建筑各立面风格一致。同时,建筑师也为内院中的主体车库设计了轻巧、雅致的外观镂空金属装饰幕墙表皮。
The courtyard façades have been largely preserved, with only detailed refinements. We have only applied economical glass windows and metal finishes to ensure the consistency. Meanwhile, a lightweight and elegant perforated metal decorative curtain wall was designed for the main garage in the courtyard.
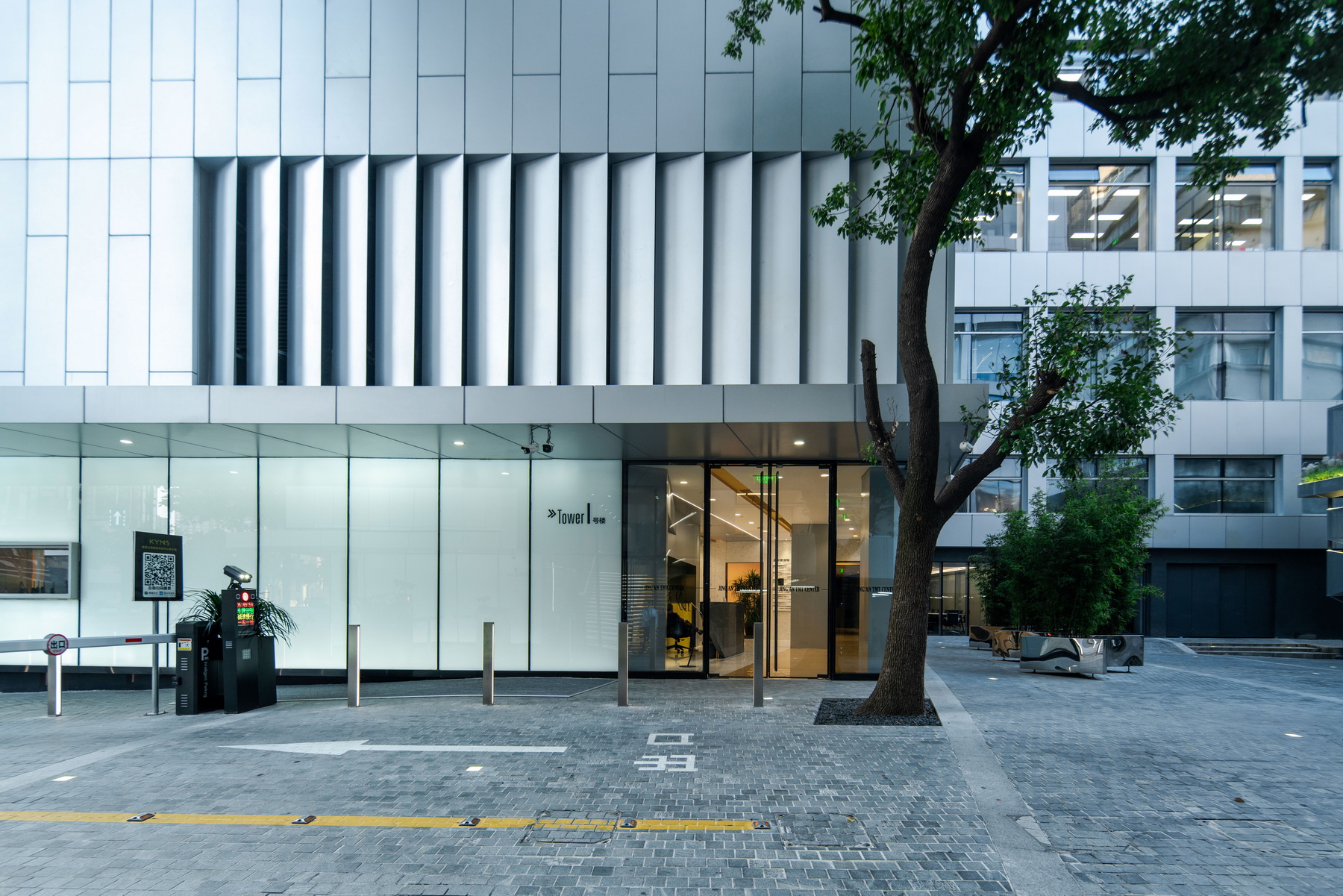
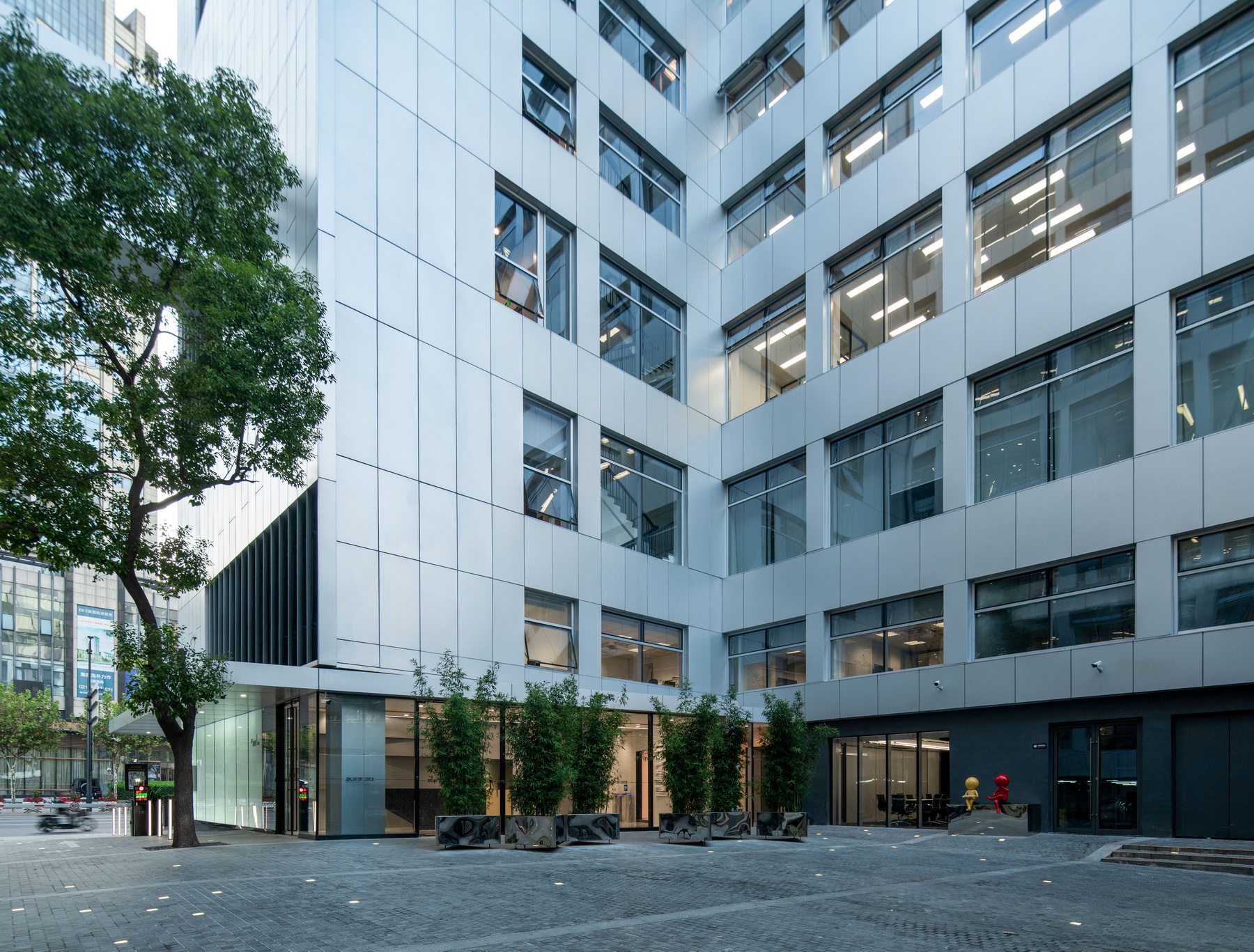
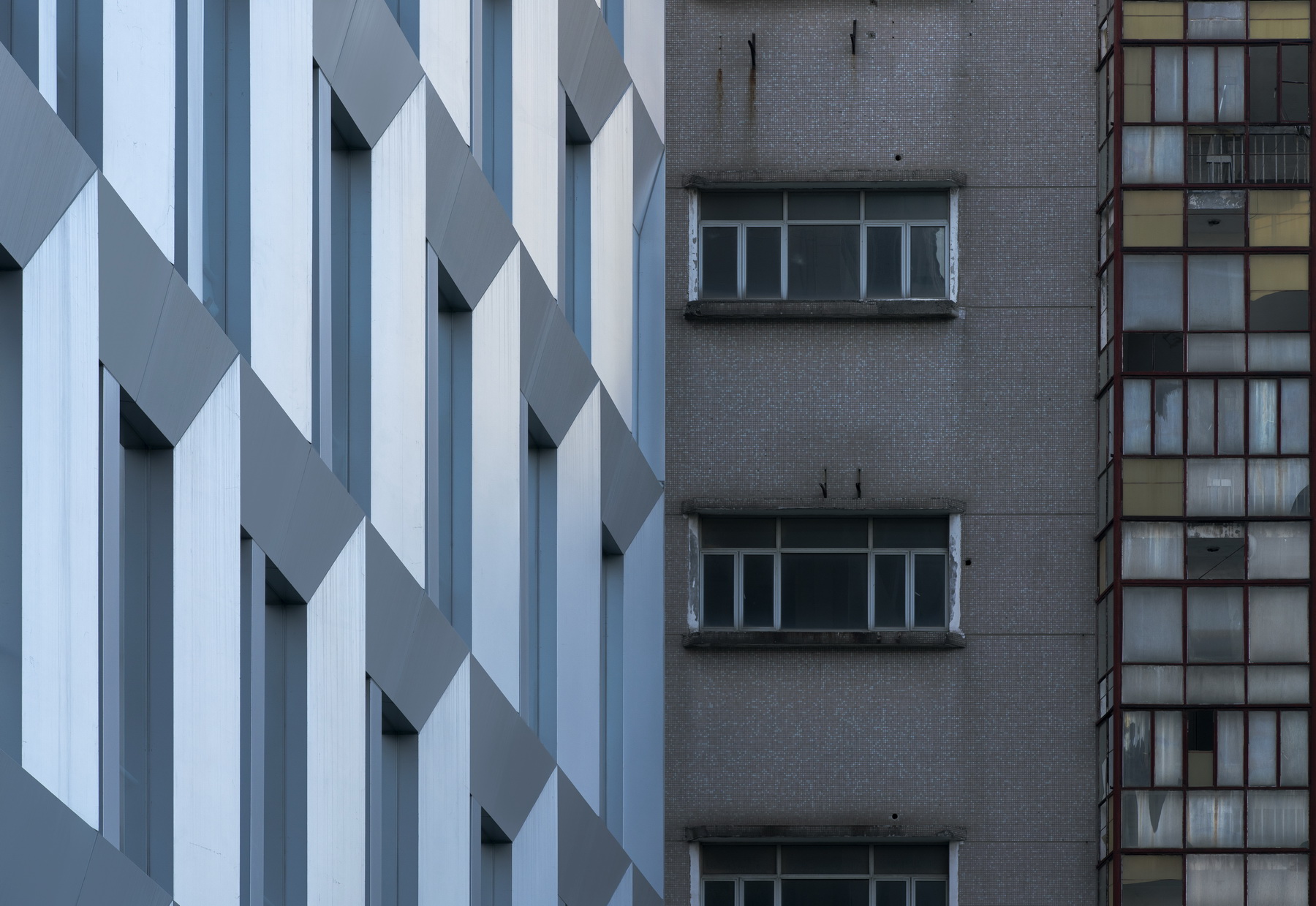

设计图纸 ▽
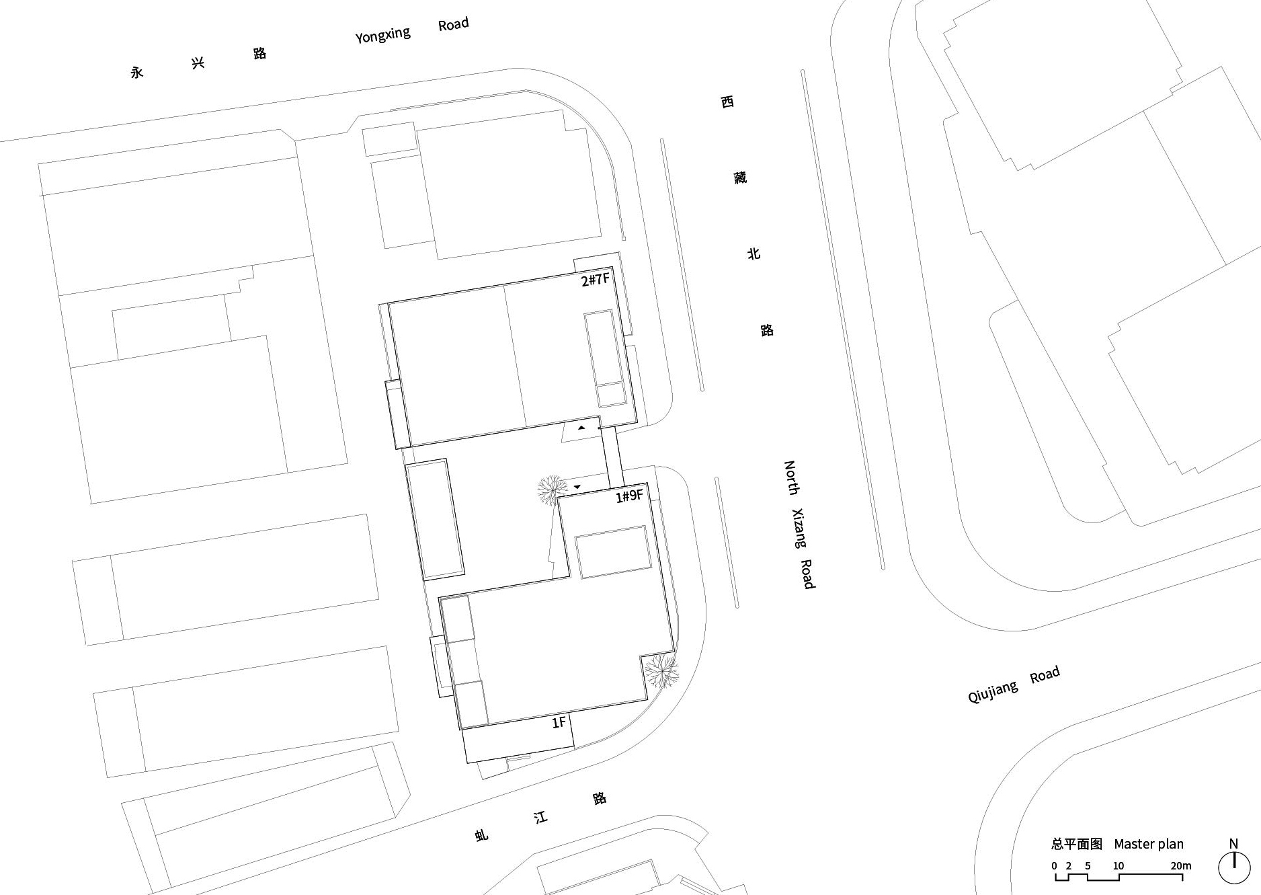
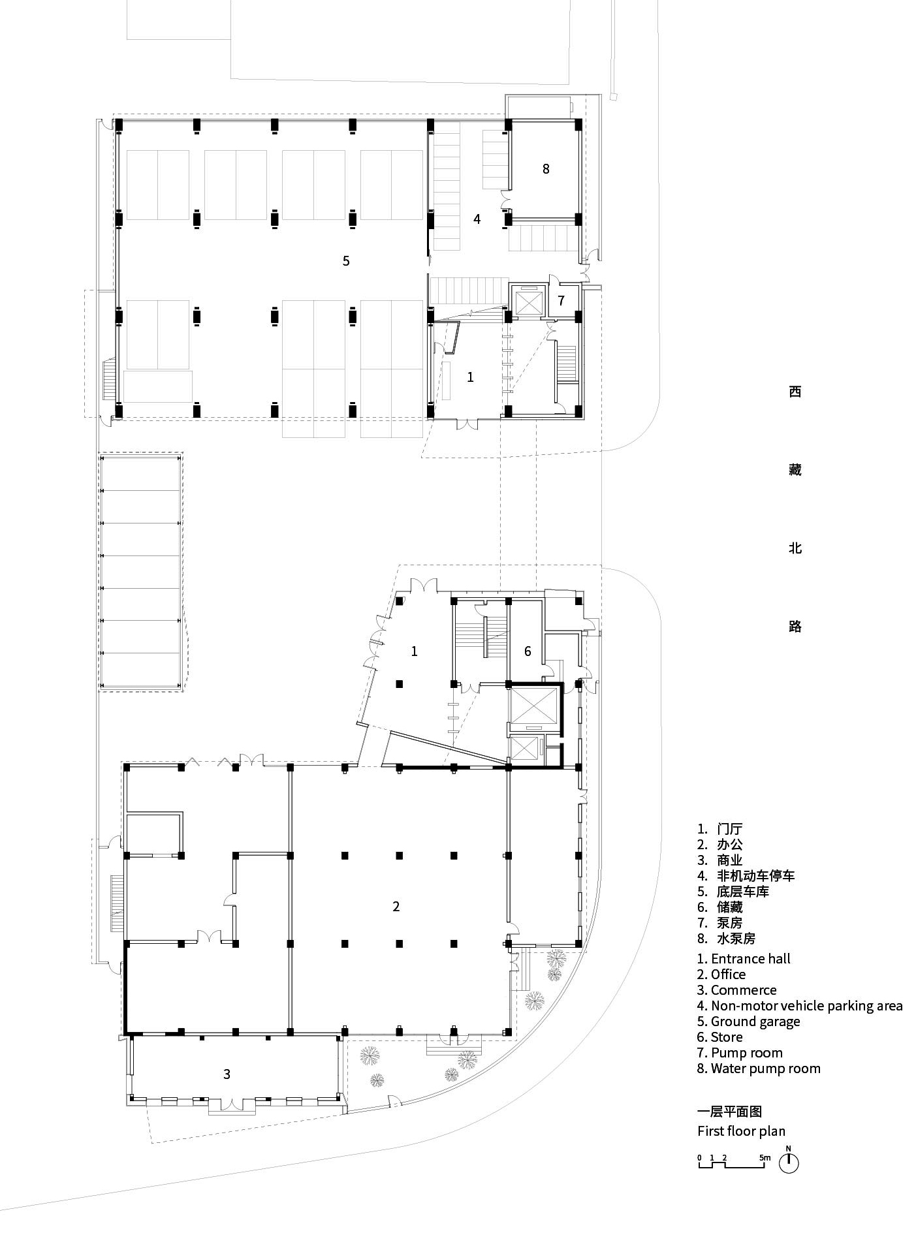
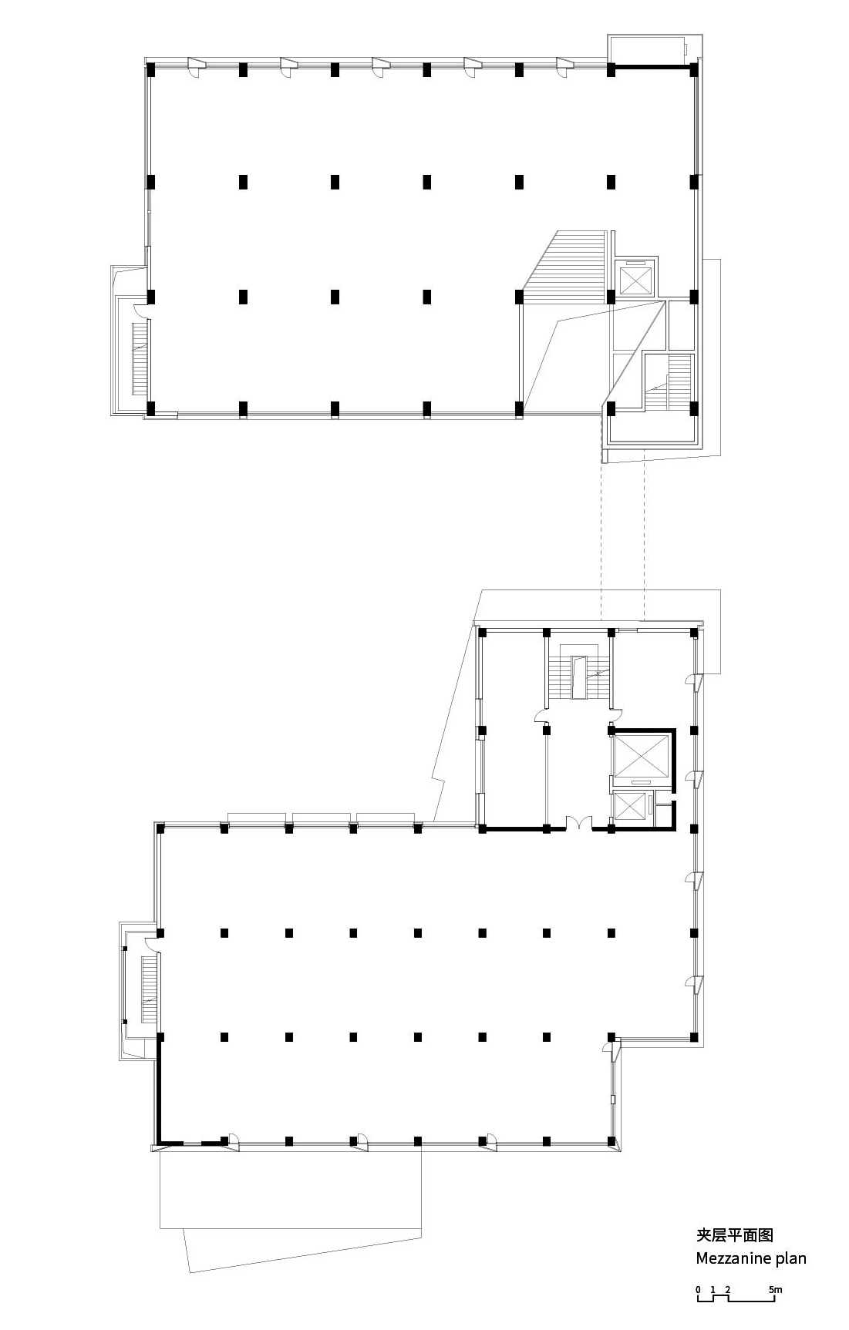
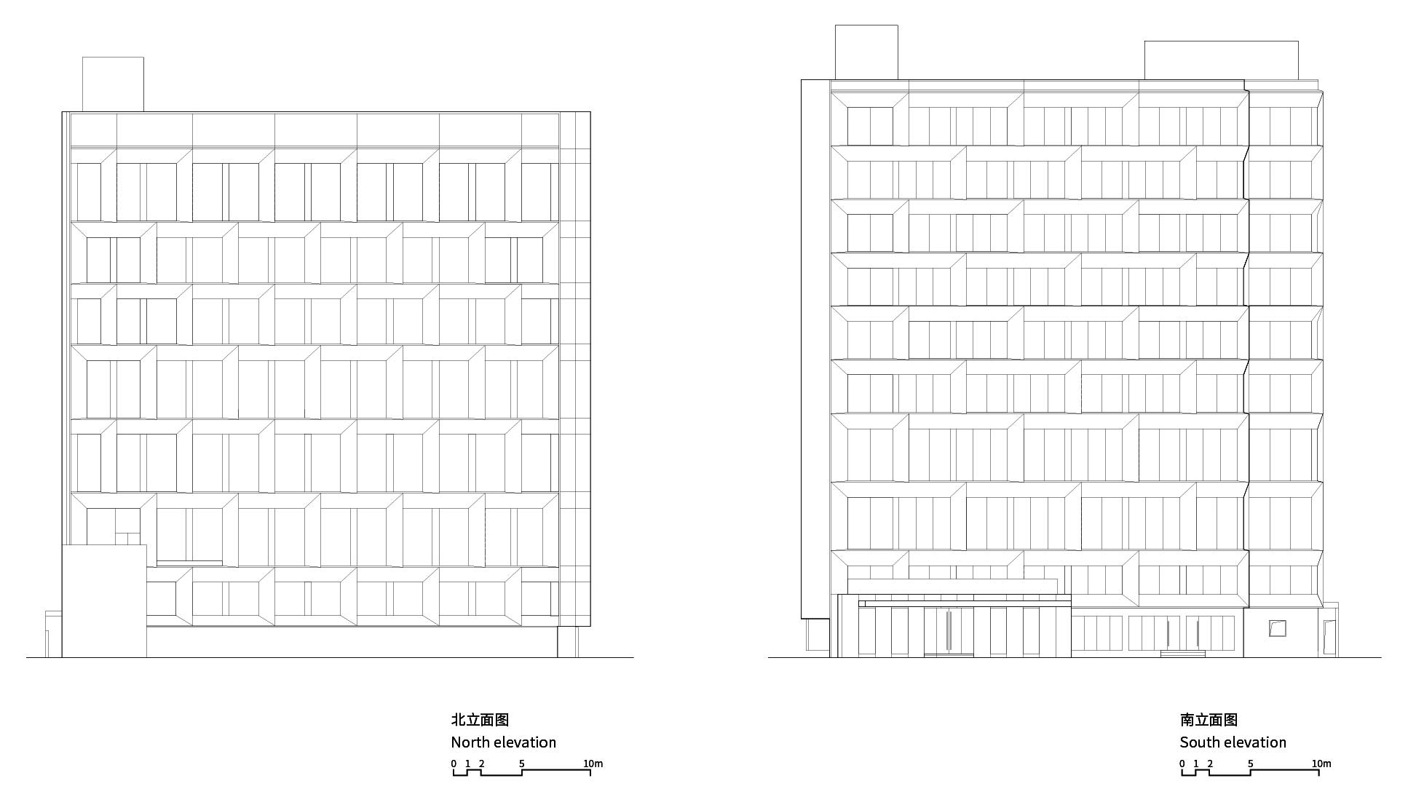
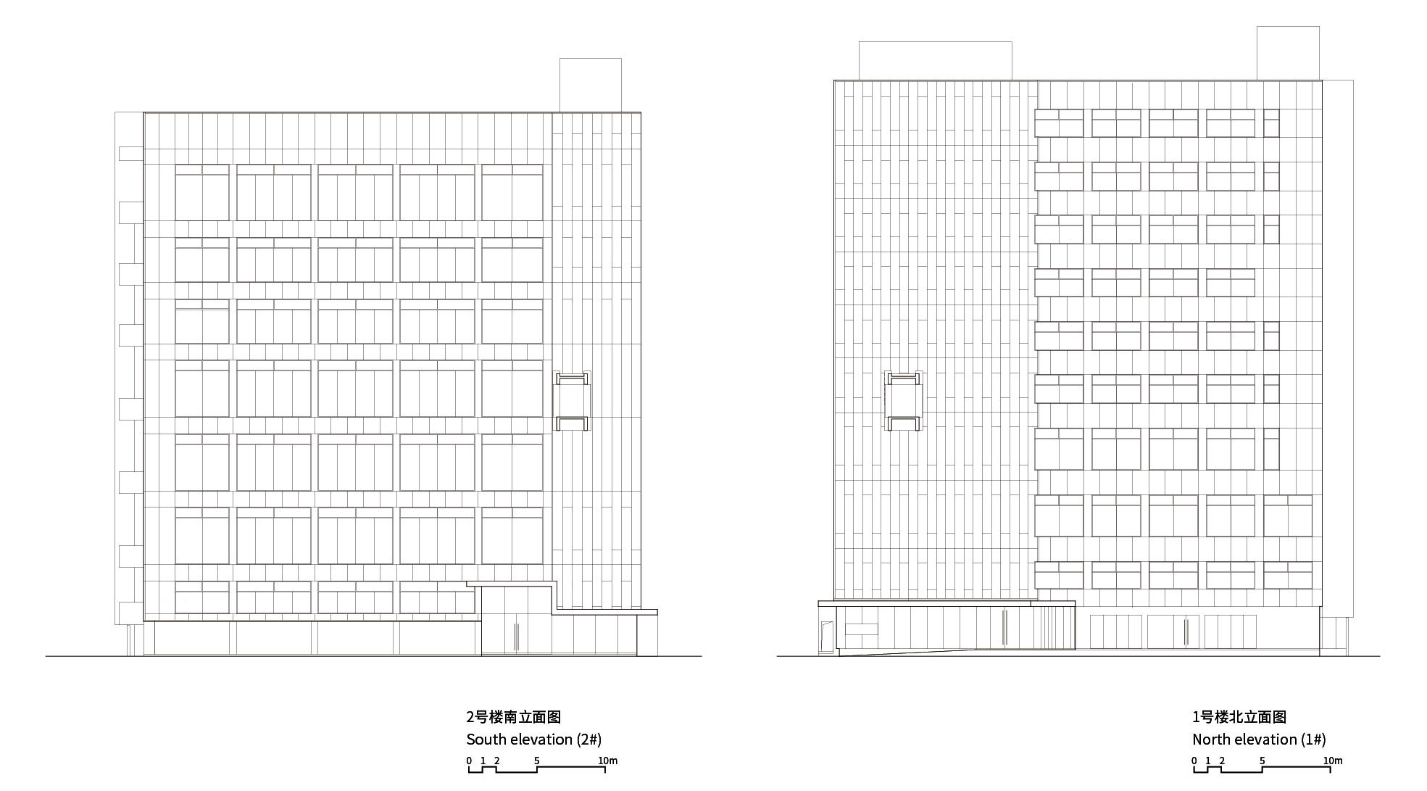
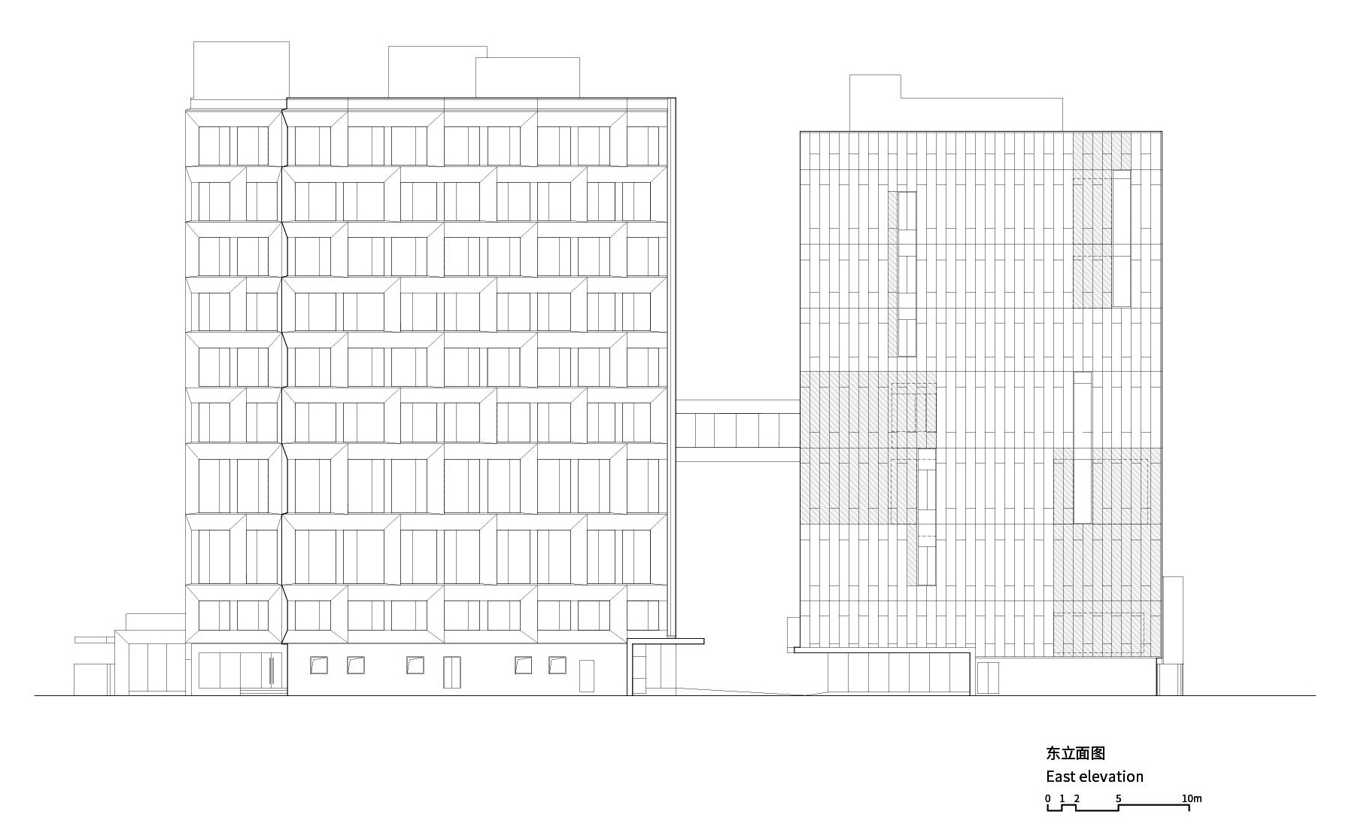
完整项目信息
项目名称:快易名商静安科技中心
项目类型:办公
项目地点:上海市静安区西藏北路525号
设计时间:2019.3
建设时间:2020.6
用地面积:1888.51平方米
建筑面积:15187.99平方米
设计单位:阿科米星建筑设计事务所/庄慎、任皓、唐煜、朱捷
联系方式:archmixing@126.com
主创建筑师:庄慎、朱捷
设计团队:张灏宸、邓健、徐帆、叶梓、阿荣高娃
结构:江苏城建校建筑规划设计院
施工:上海迪蒙幕墙工程技术有限公司
材料:铝板、玻璃
业主:上海快沁企业管理有限公司
摄影:唐煜、陈平楠
版权声明:本文由阿科米星建筑设计事务所授权发布。欢迎转发,禁止以有方编辑版本转载。
投稿邮箱:media@archiposition.com
上一篇:gad新作:中国节能·太湖首座
下一篇:致舍景观新作:华润三亚观岚花园