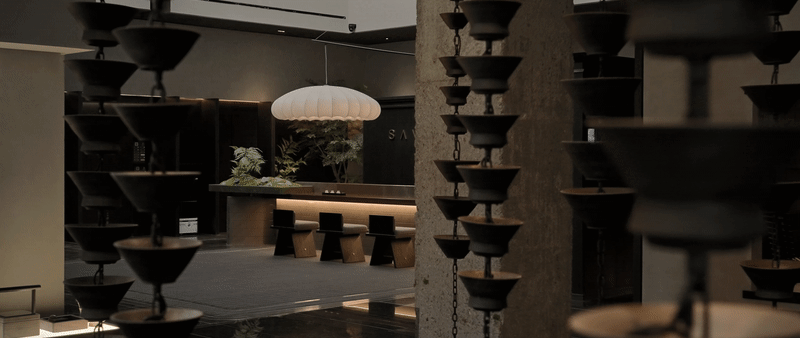
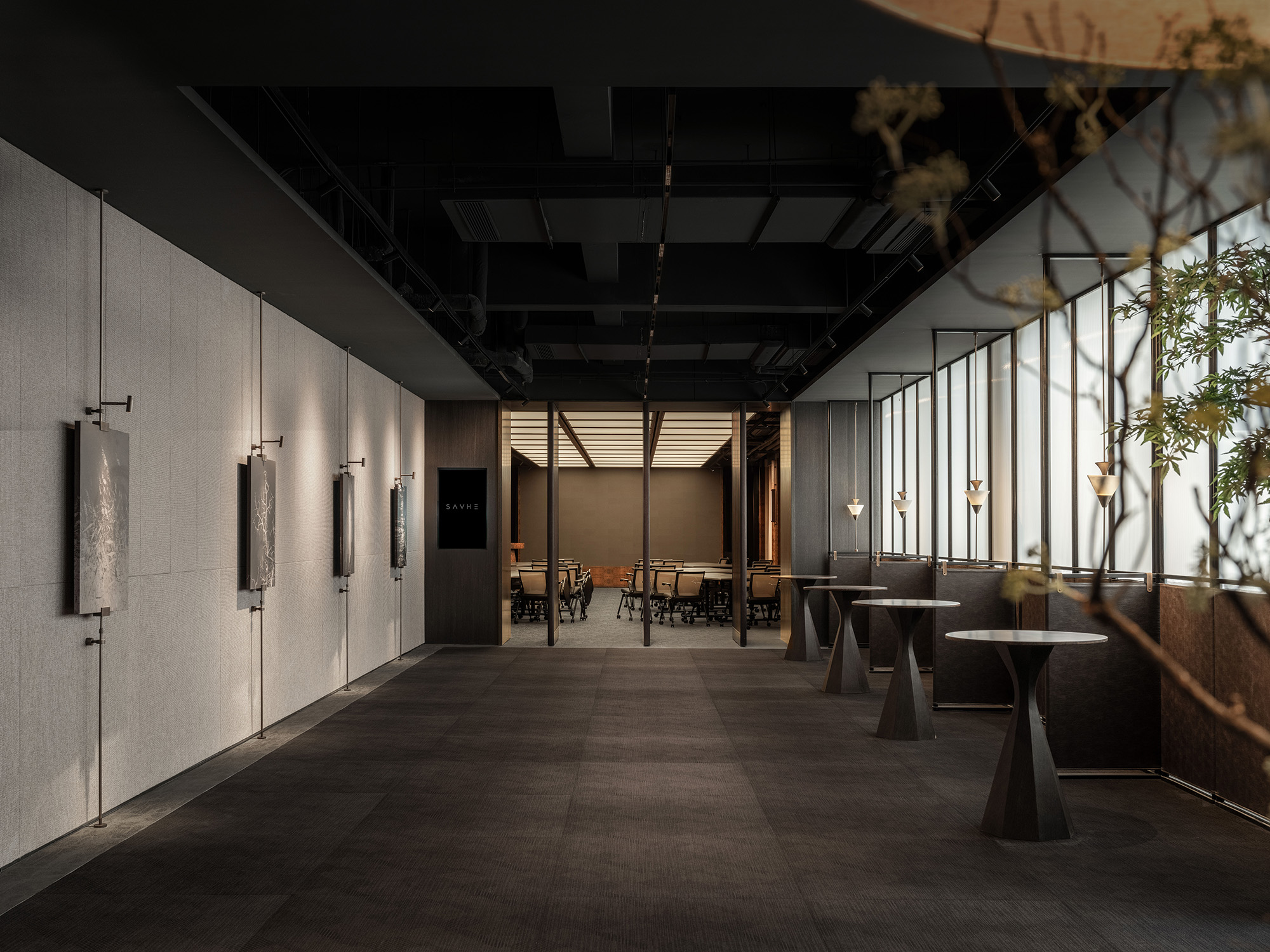
设计单位 TOMO DESIGN-東木筑造+TO ACC
项目地点 上海
项目面积 1500平方米
建成时间 2023年
本文文字由TOMO DESIGN-東木筑造提供。
于喧嚣都市间,
以隐逸东方的生活哲学为脉络,
传递高品质的城市人文气息。
In the bustling city,
inspired by the philosophy of secluded Oriental living,
a unique and refined urban humanistic atmosphere is conveyed.
萨和(SAVHE),在云南傈僳语中意为“呼吸”,从森林中汲取精粹,在万物中触碰灵感。
SAVHE, meaning "breathing" the Lisu dialect of Yunan, draws essence from the forest and finding inspiration in all things.
秉承品牌“呼吸”之名,東木筑造对空间进行了新的诠释。设计以东方意与境、当代艺与术为切入点,取东方庭园之意,巧妙组织空间。与自然共呼吸、与生活共趣、与自我修养,人们将在此处寻觅到内心力量的栖所。
Embracing the connotation of SAVHE's brand name, TOMO Design injects new interpretations into the space, harmonizing Eastern ambience with contemporary art. Drawing inspiration from traditional Oriental gardens, TOMO thoughtfully organizes spaces that breathe with nature, engage with life, and cultivate self-reflection—finding a habitat for inner strength.
— 01 —
无物隔嚣
Seclusion
塑造空间的“生命力”与“呼吸感”
Shape the "vitality" and "breathing sense" of space.
设计团队自东方哲意中,提炼人与自然精神共鸣的意象化表达——隐世的藏、留白的逸、风与影、涟与水……以当代写意的手法塑造空间氛围。
Rooted in Eastern philosophy, TOMO Design distills the spiritual resonance between man and nature into vivid imagery—secluded retreat, freedom, wind, shadow, water, and ripples... Through modern expression, these elements define the ambience of the space.
隐入
Screen Wall
在酒店的入口处,传统建筑中的影壁被巧妙地现代化重构,成为半虚的“门头影壁模块”。晨曦初照,虚实交错的结构幻化出多样的光影,引领宾客缓缓步入这处隐于市的秘境。入口处以黑白为主色调,简洁而深邃,诠释了对空间、自然与光影的深刻理解与追求,营造出一种超脱喧嚣、回归本真的宁静之美。
At the entrance of the hotel, the screen wall, a traditional architecture, is ingeniously modernized. The overall entrance design, dominated by black and white, reflects the profound understanding and pursuit of space, nature, light, and shadow, creating a tranquil beauty that transcends the chaos and returns to serenity.

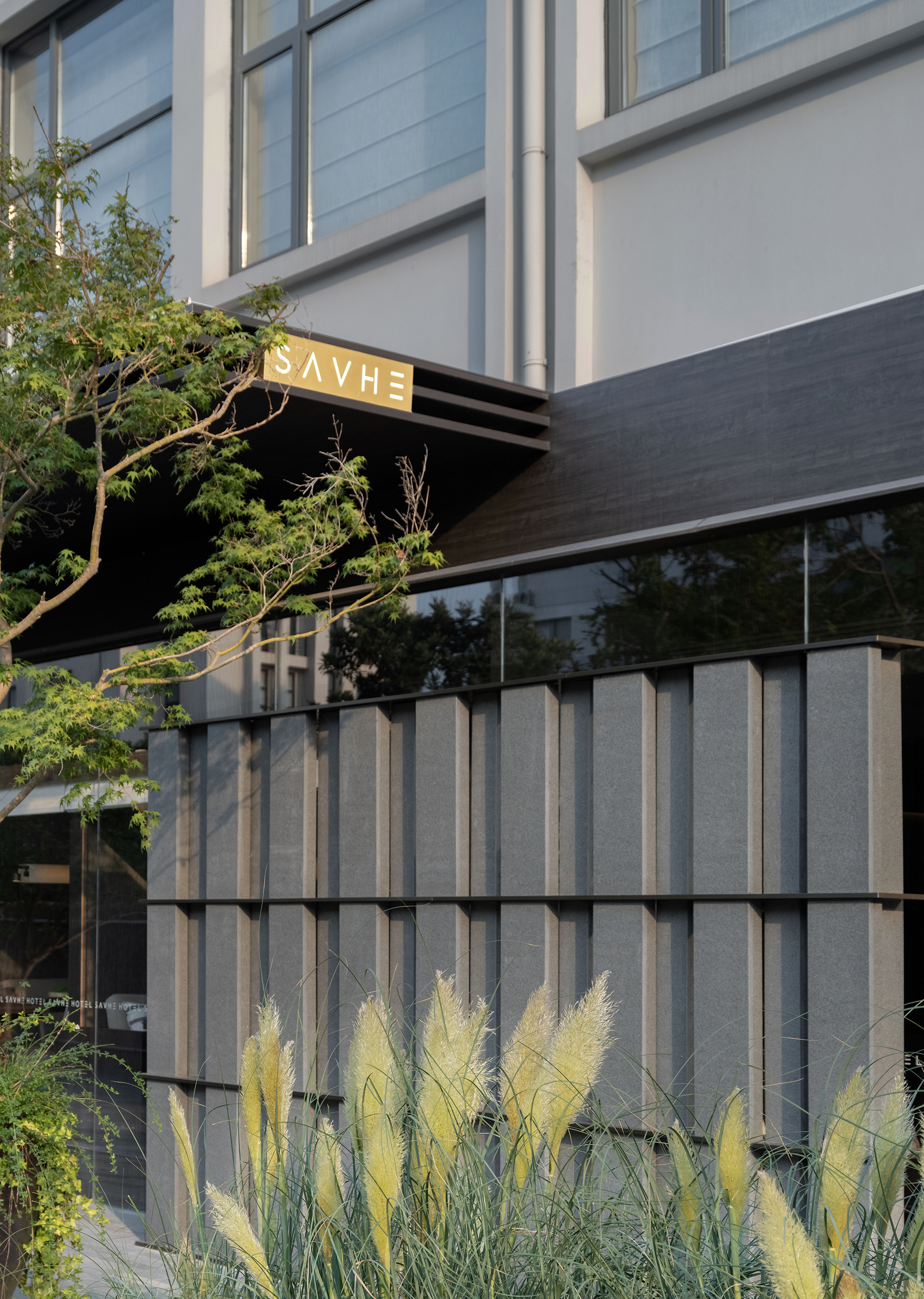
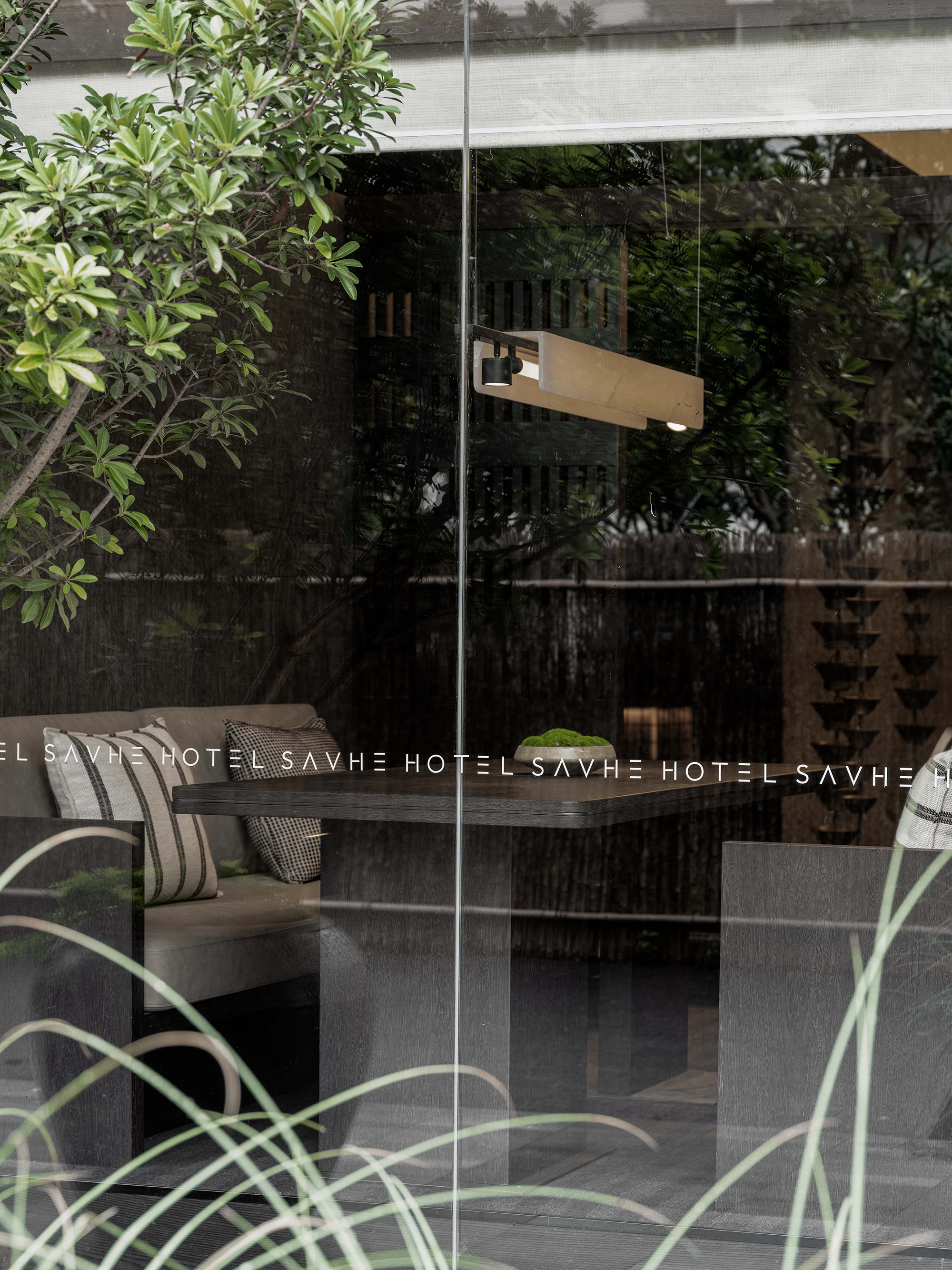
在影璧之后,精心布置的空间如一幅画卷般缓缓展开。入口序厅的规划巧妙,暖光与暗香交织,营造出宁静深邃的氛围,本真质感的柱体又与精雕的文字形成鲜明对比。尽头处,绿植在木框中生机盎然,仿佛自然的使者,引领着旅人步入一个远离尘嚣的静谧世界。
The entrance flow is meticulously planned. Soft light and subtle fragrances lead the way, creating an atmosphere of serenity and depth. The raw texture of the columns contrasts with the finely carved words. At the far end, lush greenery within wooden frames brims with vitality, serving as nature's messengers.
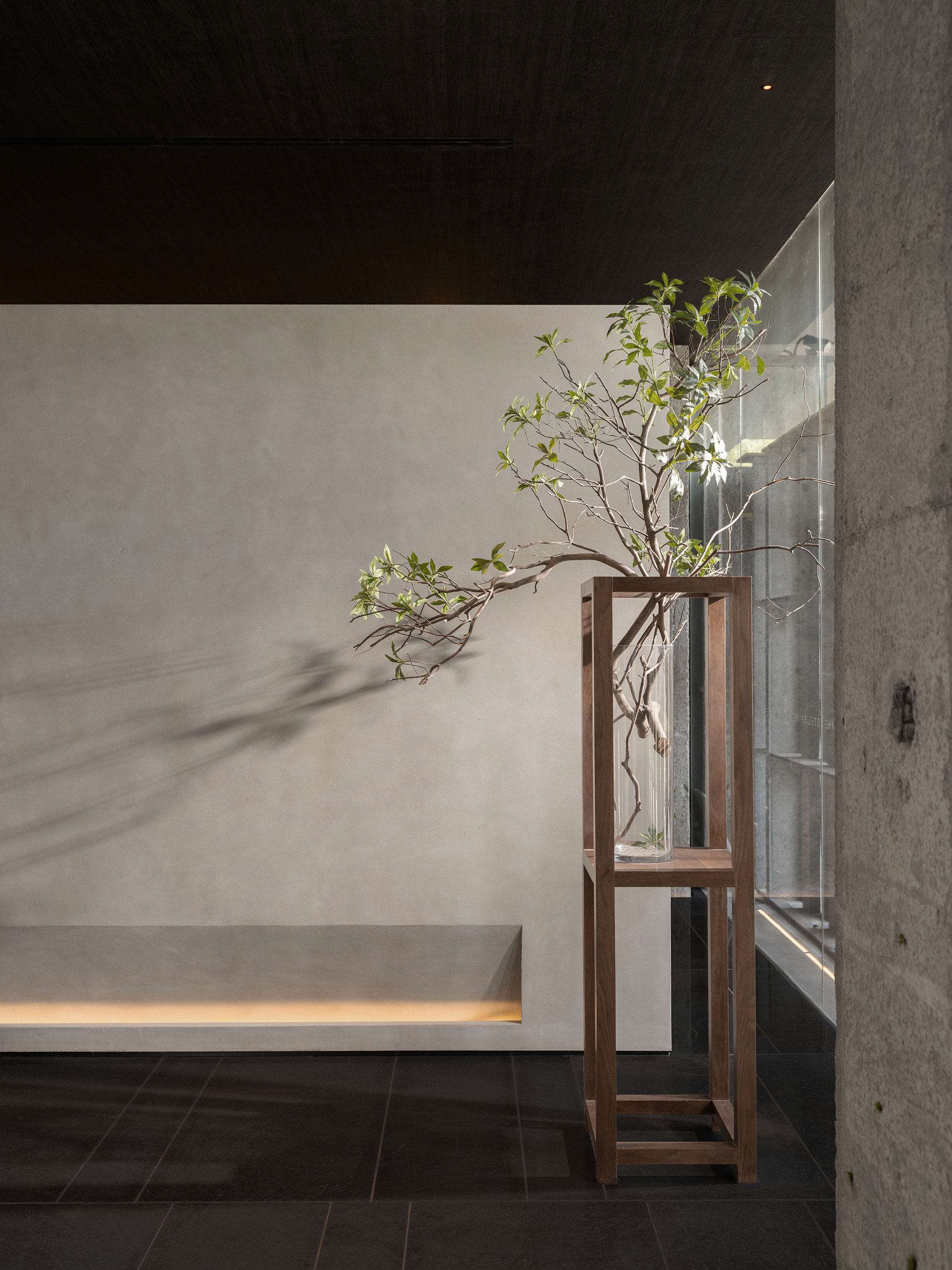
— 02 —
造物筑幽
Serenity
日涧
Lobby
酒店大堂恰似一幅细腻的当代水墨画卷,静谧幽远,引人入胜。黑白交织的色调,宁静得如同初破晓的晨曦,既纯粹又充满力量。屋顶挑空处设计的“天光”与“照壁”,将树影映衬其中,光与影随心而动、随影而舞,赋予空间无限灵性与生机。裸露的结构梁以粗粝的质感与细腻的天花形成对比,成为空间的意向构筑,引领归来的旅人感受当代演绎下的自然禅意。
The hotel lobby resembles a finely crafted contemporary ink wash painting. The interwoven black and white tones evoke the tranquility of dawn's first light-pure yet powerful. The "skylight" and screen wall set at the lobby's lofty area, reflect the shadows of trees. The rough texture of the exposed structural beams contrasts with the delicate ceiling which becomes a vital architectural element rich with spiritual metaphor.
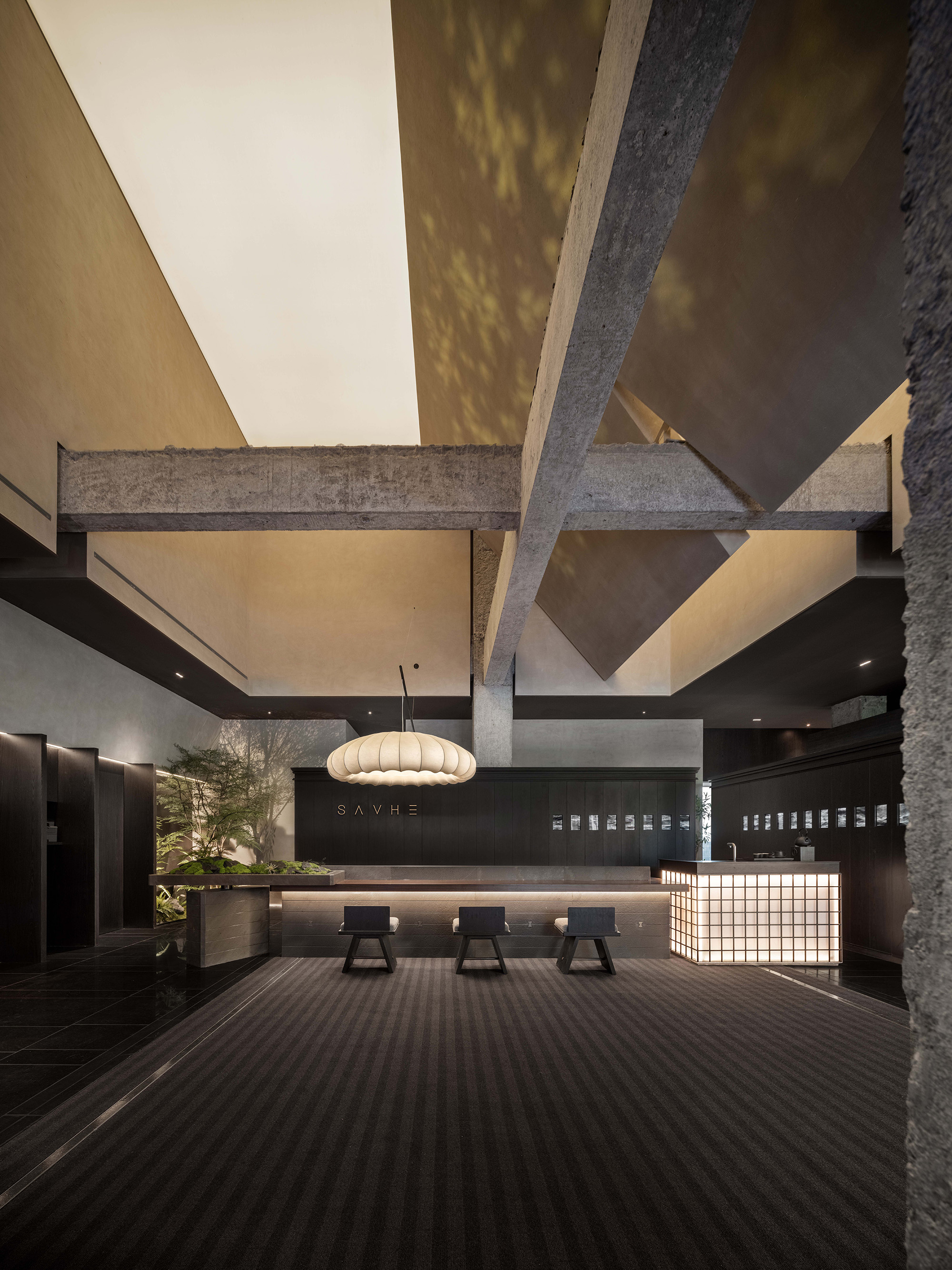

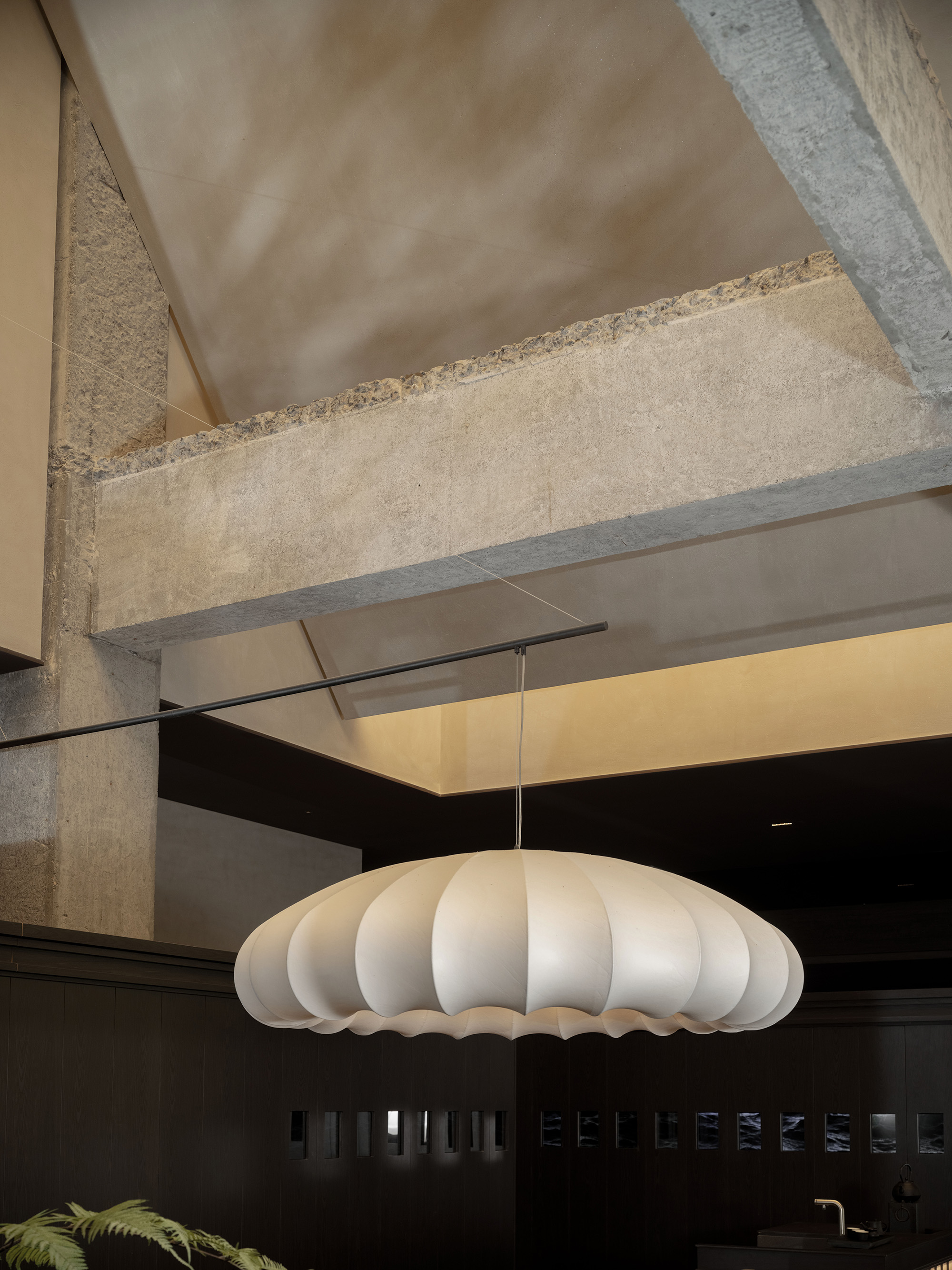
服务台背景融合数字艺术与传统屏风,像展开的长画卷,云影随风动,碧水绕画悠然淌。区别于都市酒店普遍使用的立式接待台,这里设置了度假酒店常用的坐式接待台,让旅人在此放慢脚步,驻足小憩。盆景为服务台增添自然气息,奉茶台则引导人驻足品味香茗,空间与体验相辅相成,营造出悠然雅致的氛围。
The reception counter's backdrop, combining digital art with traditional screen, unfolds like a long scroll, where "water" flows freely. Unlike the common standing reception desks commonly found in urban hotels, it introduces a resort-style sitting reception desk, inviting travelers to slow down and unwind. Inspired by bonsai, the reception counter adds a touch of nature to the space. A tea table invites travelers to pause and enjoy a fragrant cup of tea, blending space and experience seamlessly.
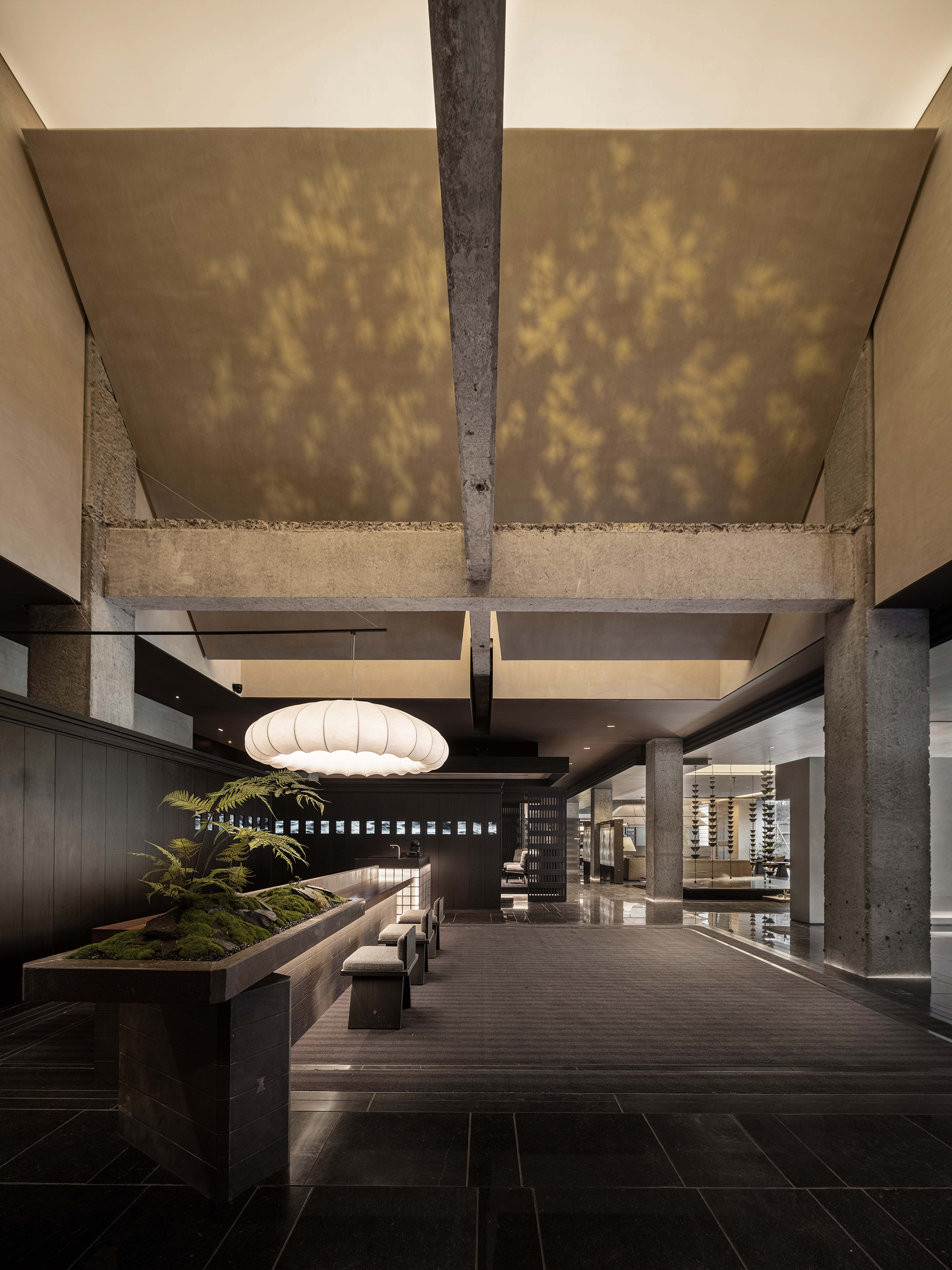
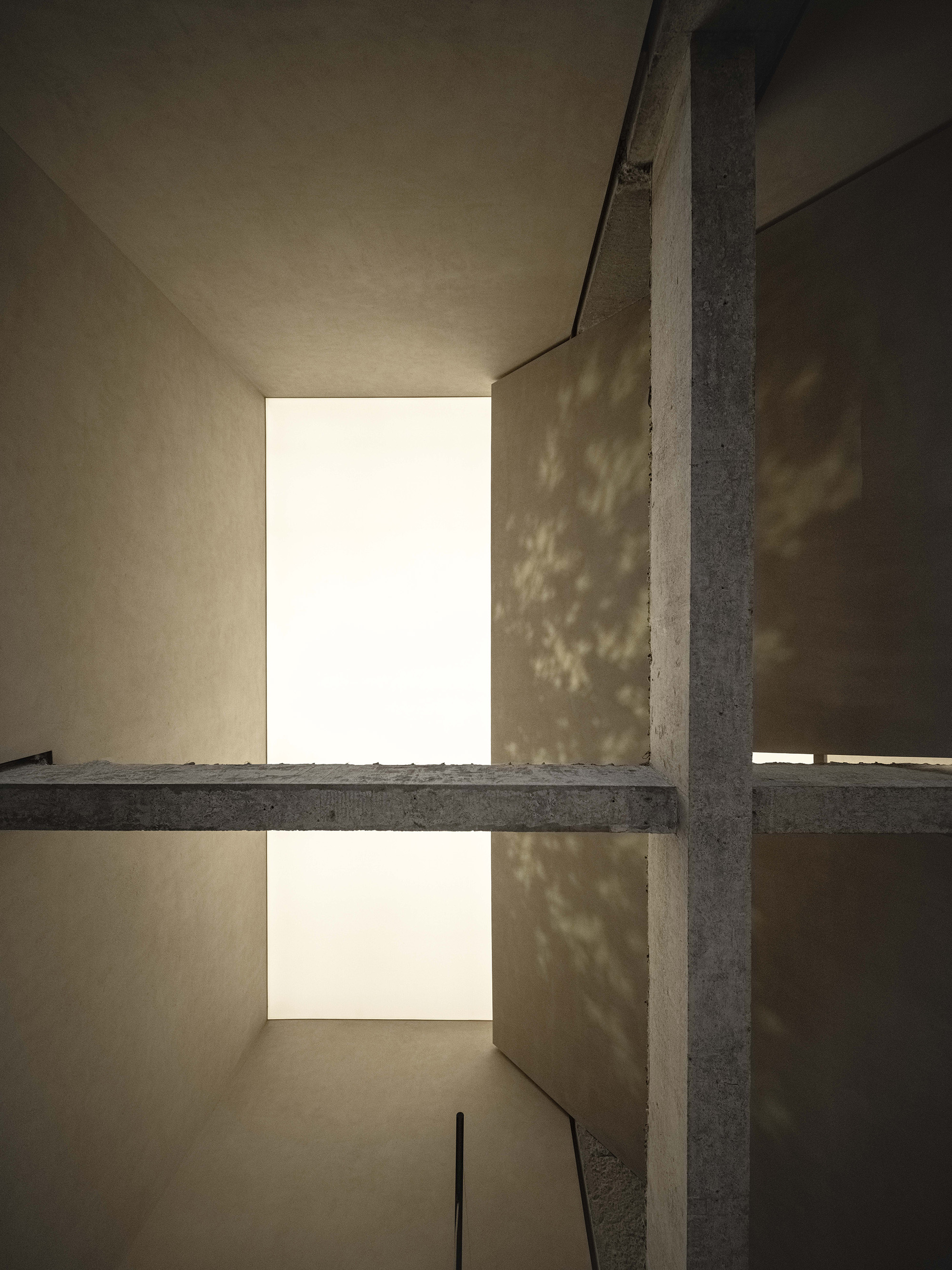
幽馥
Perfume Display Area
入口一侧的影壁巧妙地使用斜角形成隐形的动线进行引导。悬浮的墙体下方铺设青苔与碎石,营造自然之感;壁上的条形屏幕展示水波的意象画面,形成人工与自然的对话,一如淬炼的香氛。
At the entrance of the display area, a screen wall at an oblique angle subtly guides the circulation route. Beneath the floating wall, moss and gravel evoke a natural setting, while a strip screen displays rippling water, creating a dialogue between the artificial and the natural—much like the refined essence of a fragrance.
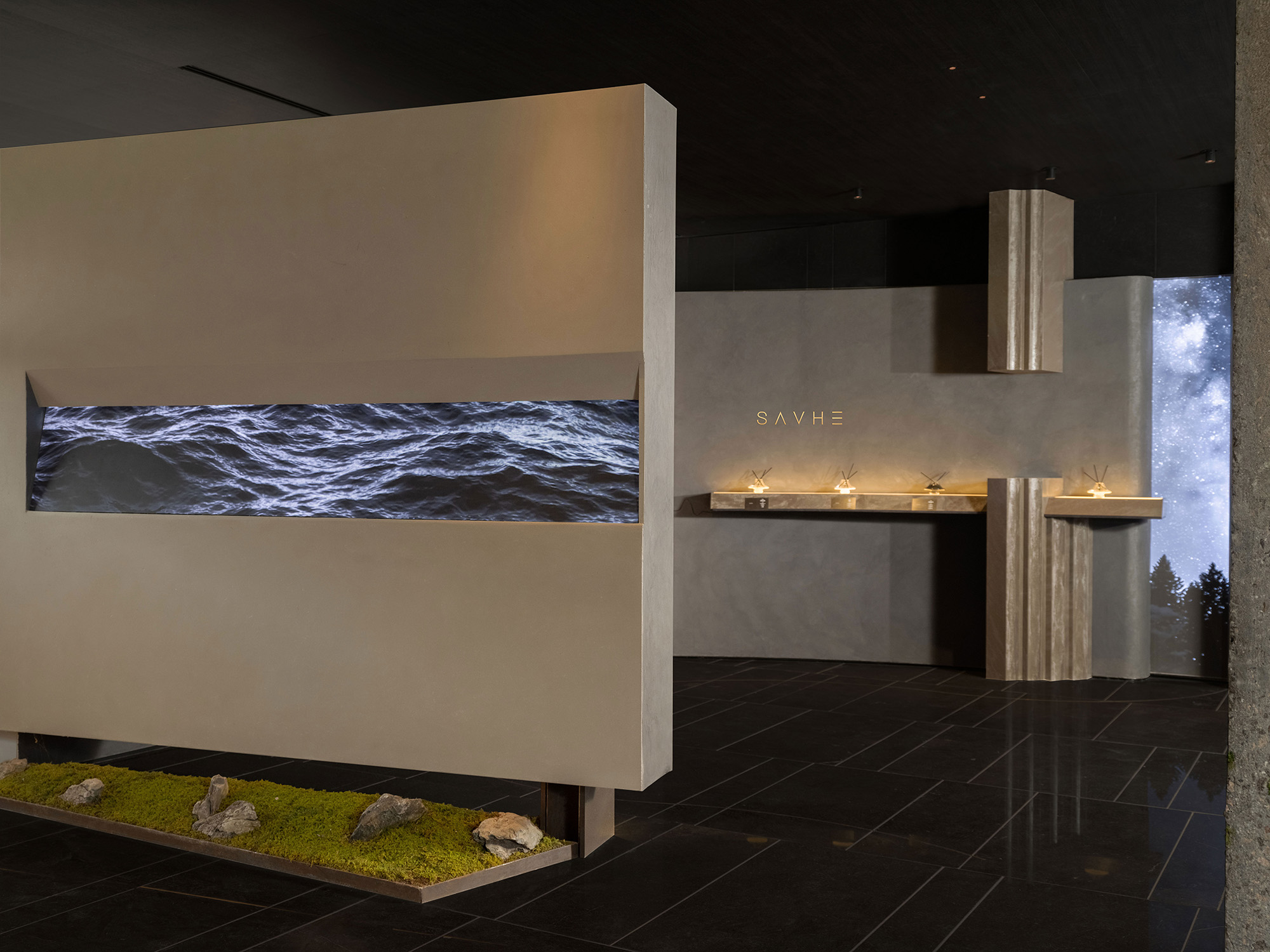
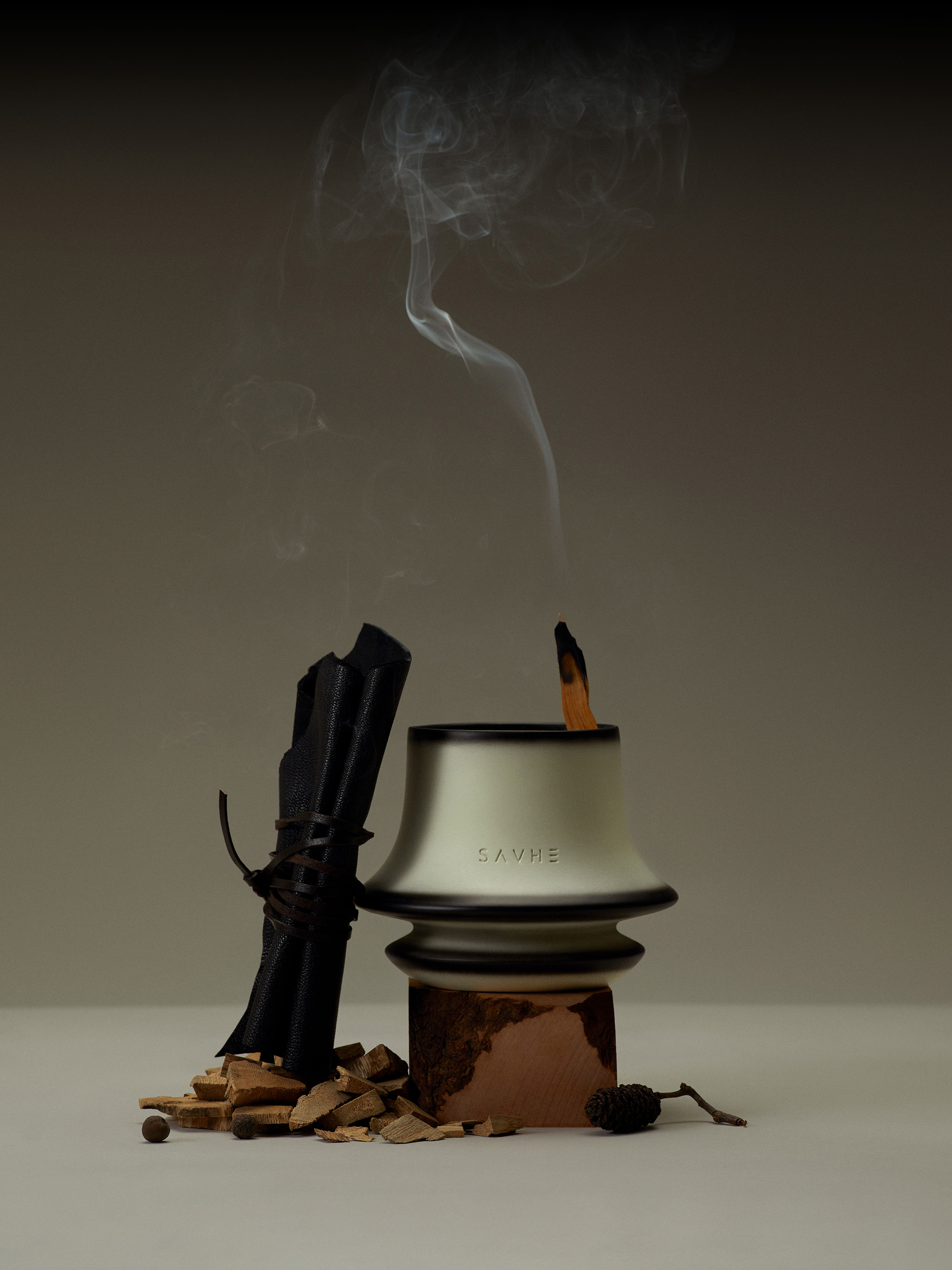
休憩区参考依水而筑的庭院建筑进行布局,形成对景、借景的空间意境关系。深色木屏风既划分了空间,又不影响光线穿透,使整个休息区显得通透而宽敞。这些源自古典园林的巧妙布局方式,经由现代简约的手法重新诠释,既保留了传统的韵味,又赋予了新的生命力。
The lounge draws inspiration from traditional courtyard architecture built by the water, creating harmonious visual relationships, framing and borrowing views. The dark wooden screens divide the space without hindering the flow of light, giving the entire lounge an open and airy feel. These elements, derived from the meticulous layout of classical gardens are reinterpreted through a modern, minimalist lens, preserving the traditional essence while infusing new vitality.
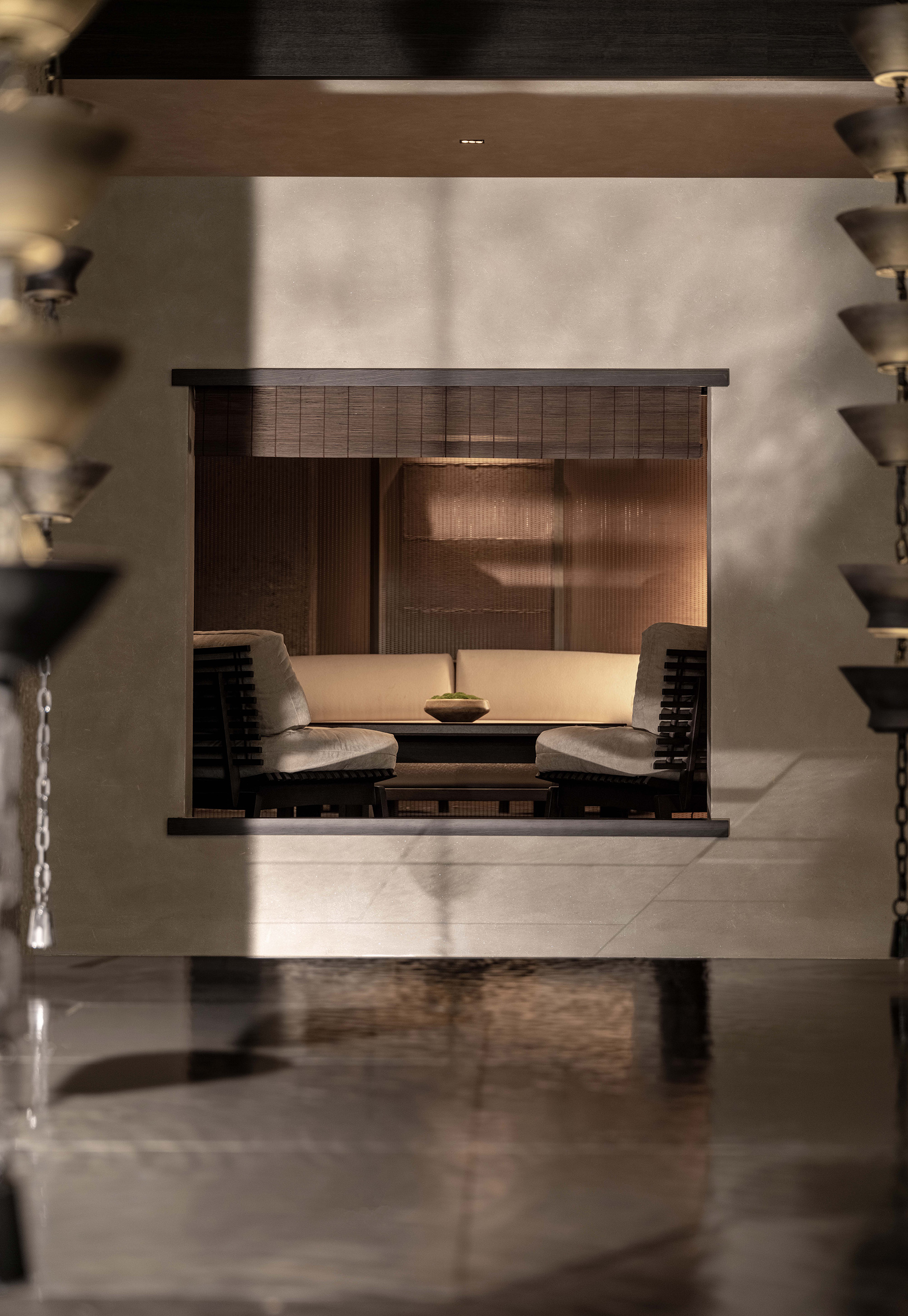
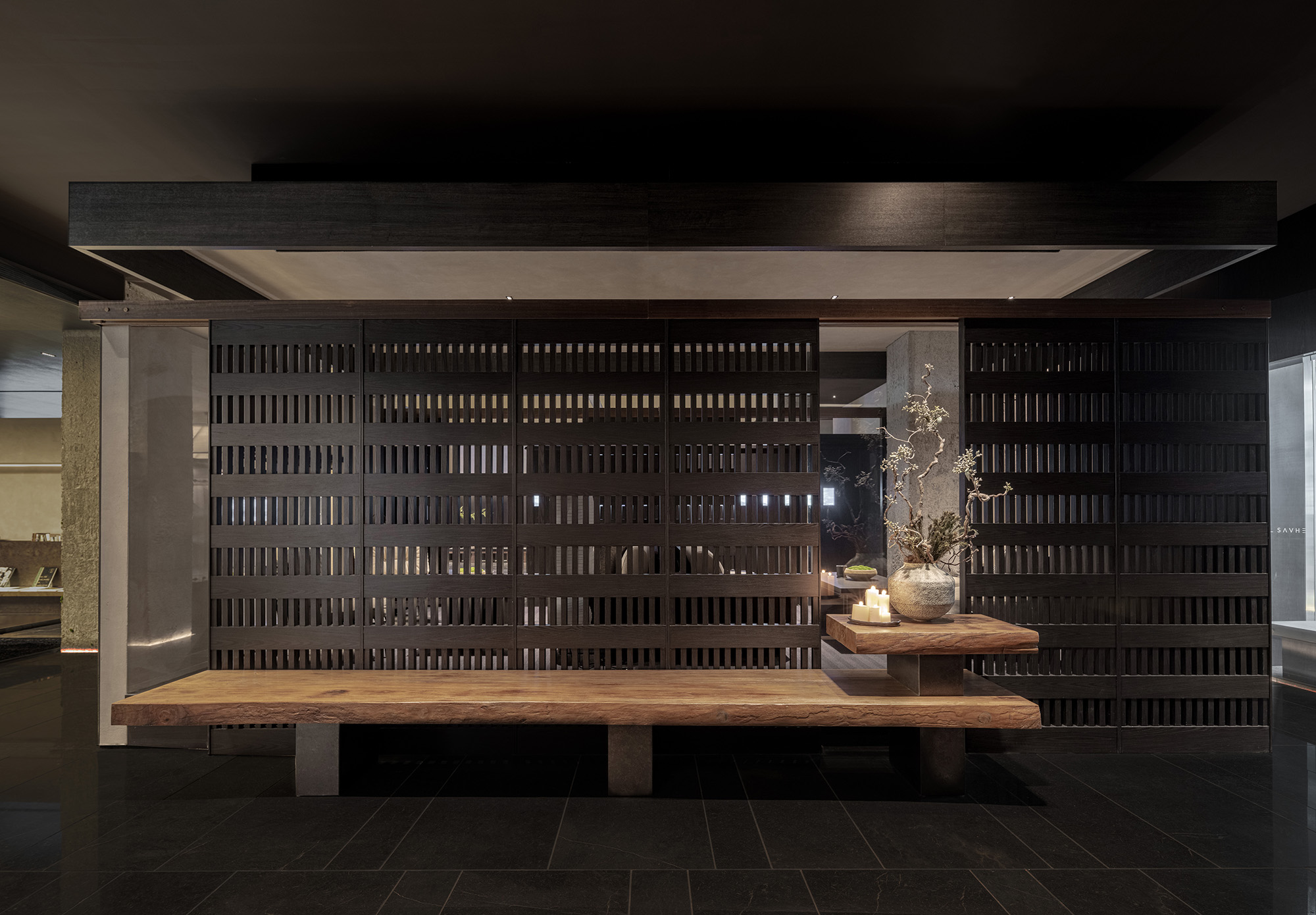
— 03 —
润物·汲然
Nature
公区的视觉核心是一处以茶盏为灵感、结合声光艺术的“湖心听雨”艺术装置。多个茶盏造型的构件错落有致地悬挂着,在细长的链条末端轻轻摇曳,仿佛自然界的雨滴被凝固在空中。水珠滴落,回响徐徐,赋予了空间生命力,引领着观者穿越喧嚣,寻觅内心的宁静与和谐。
The core visual point of the public area is an art installation called "Listen to the Rain in the Lake," inspired by teacups and featuring sound and light art. Multiple teacup-shaped components hang in an orderly manner, gently swaying on slender chains, as if raindrops from nature are frozen in mid-air.
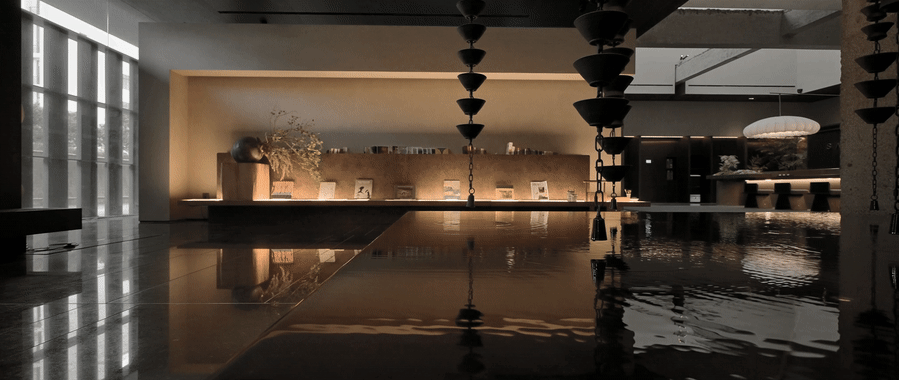
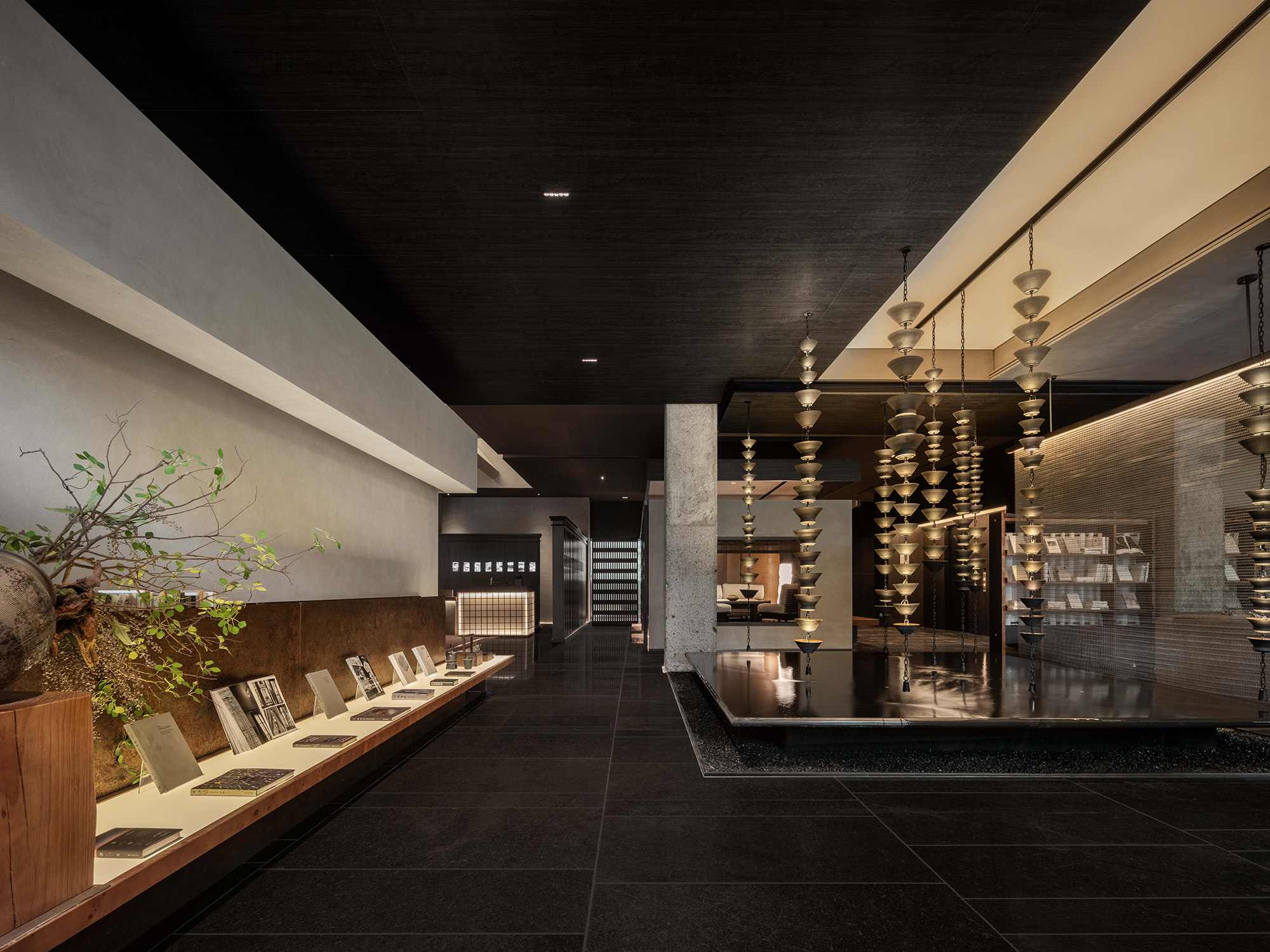
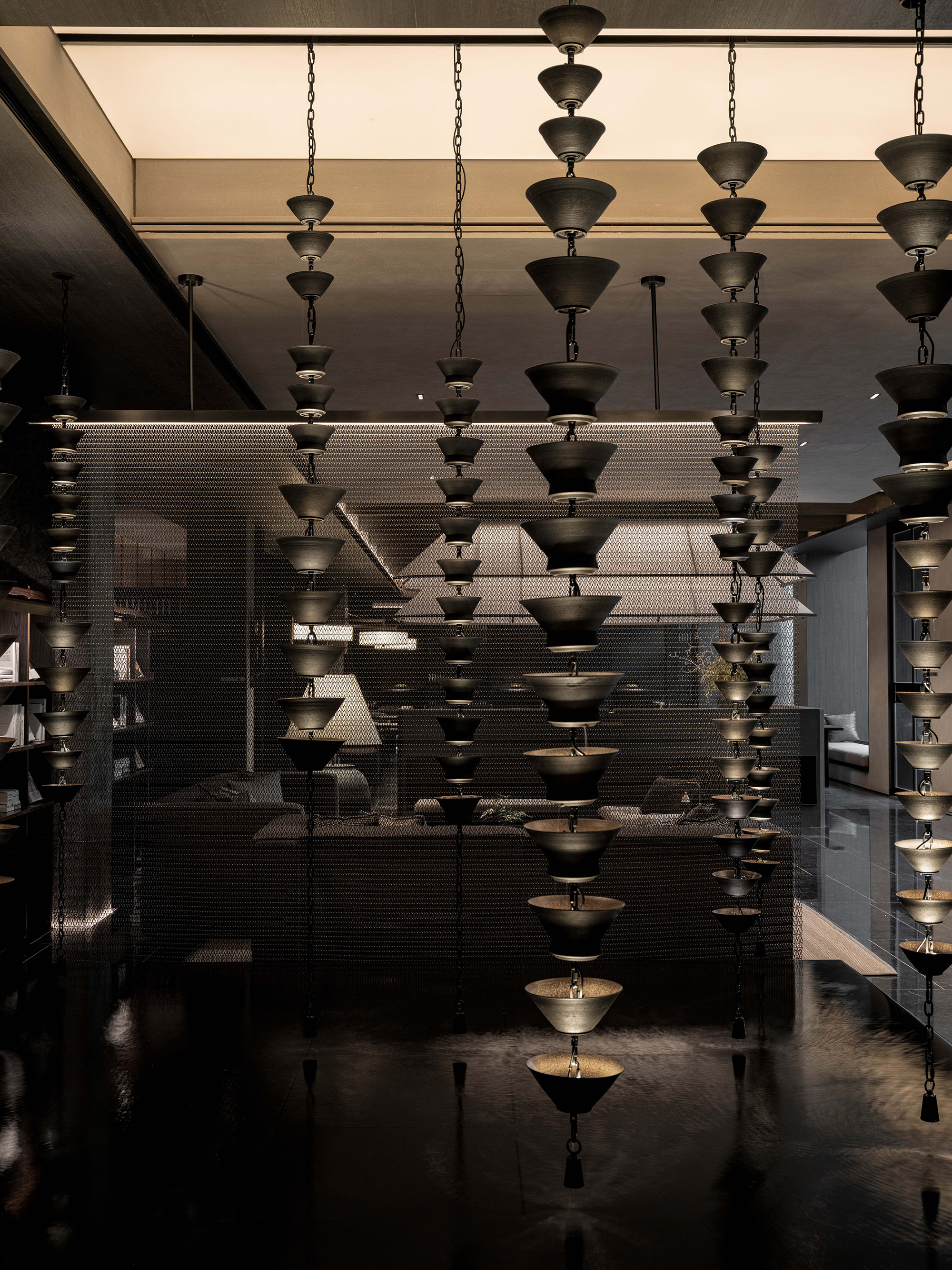
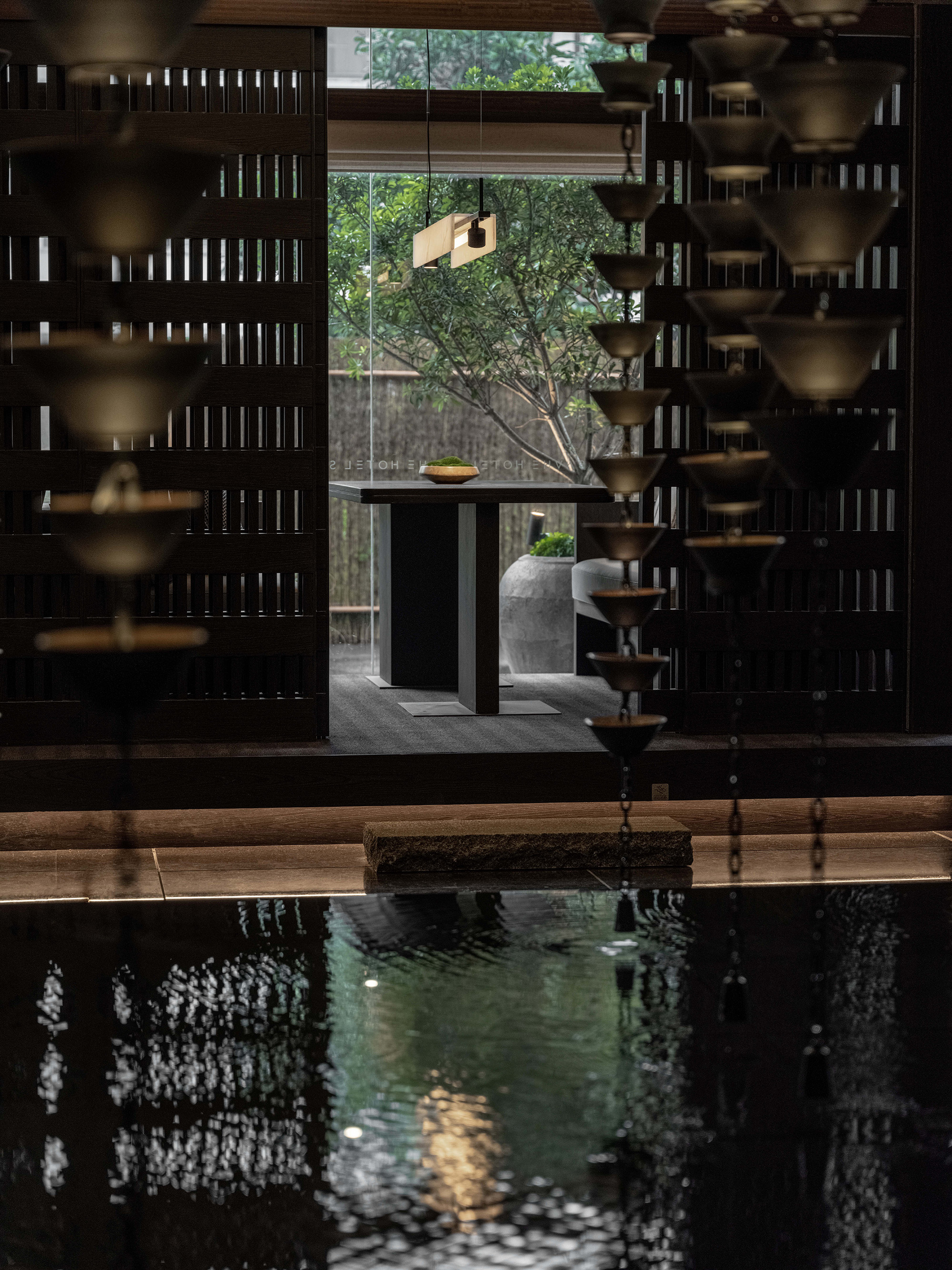
书吧采用开放式布局,金属网帘与木质书架结合,营造出通透宽敞的空间感,古朴野趣的落地灯又为宁静的空间增添了几分自然意趣。家具与地毯的颜色以舒适的中性色调为主,营造出轻松惬意的度假氛围。小包间提供私密阅读空间,窗外景致悠然延伸至室内,为读者提供了一处静享美景的雅致角落。
The book bar is designed with an open layout, creating a spacious, airy atmosphere. Scattered decorative elements, along with rustic, nature-inspired floor lamps, bring a touch of the outdoors into this tranquil space. The choice of furniture and carpets centers on soft, neutral tones and evokes a relaxed, vacation-like ambiance. The small rest pavilions provide an intimate reading space while the outdoor scenery extends gracefully into the interior, offering an elegant corner for readers to enjoy the view and a moment of quiet repose.
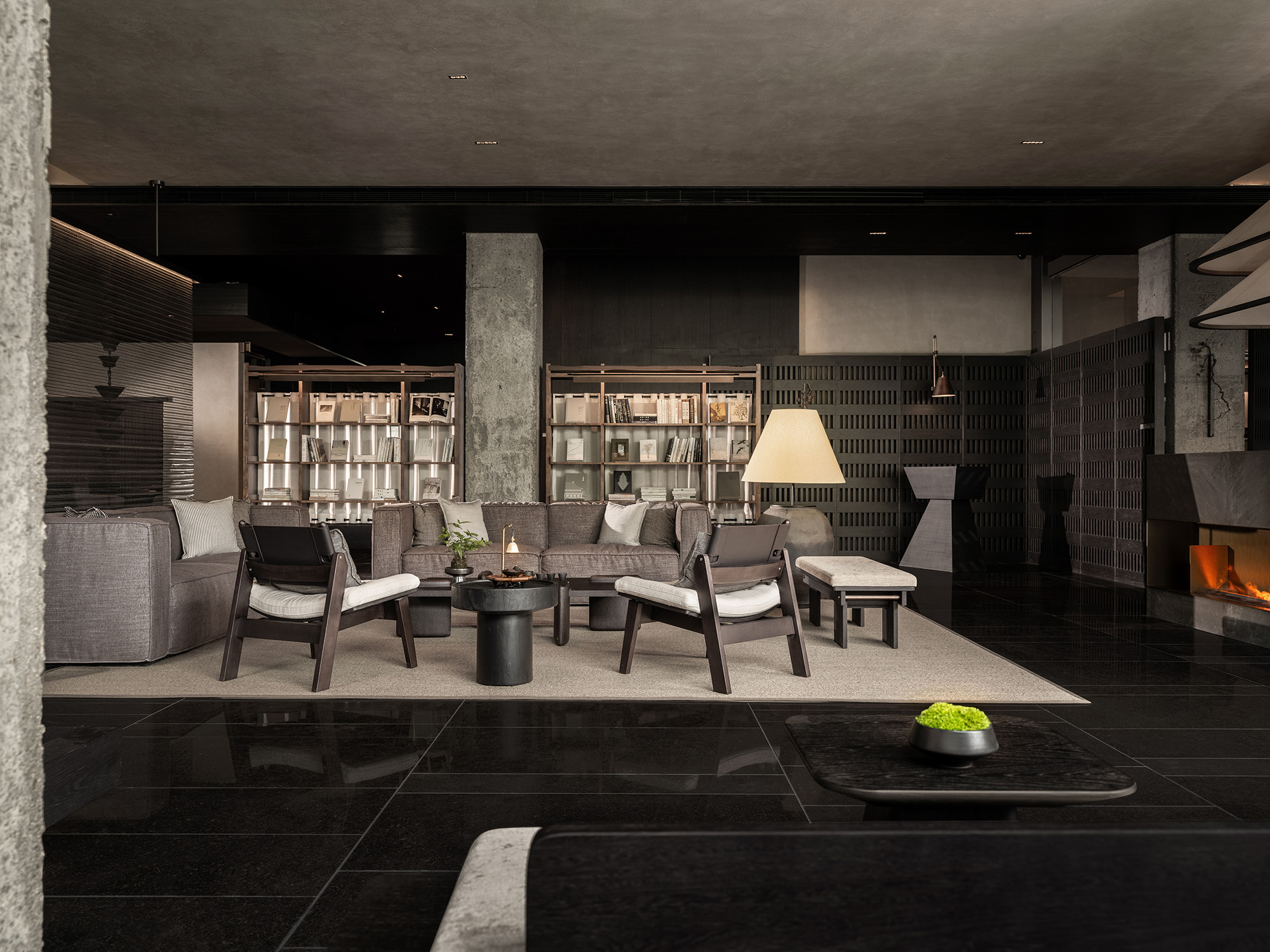
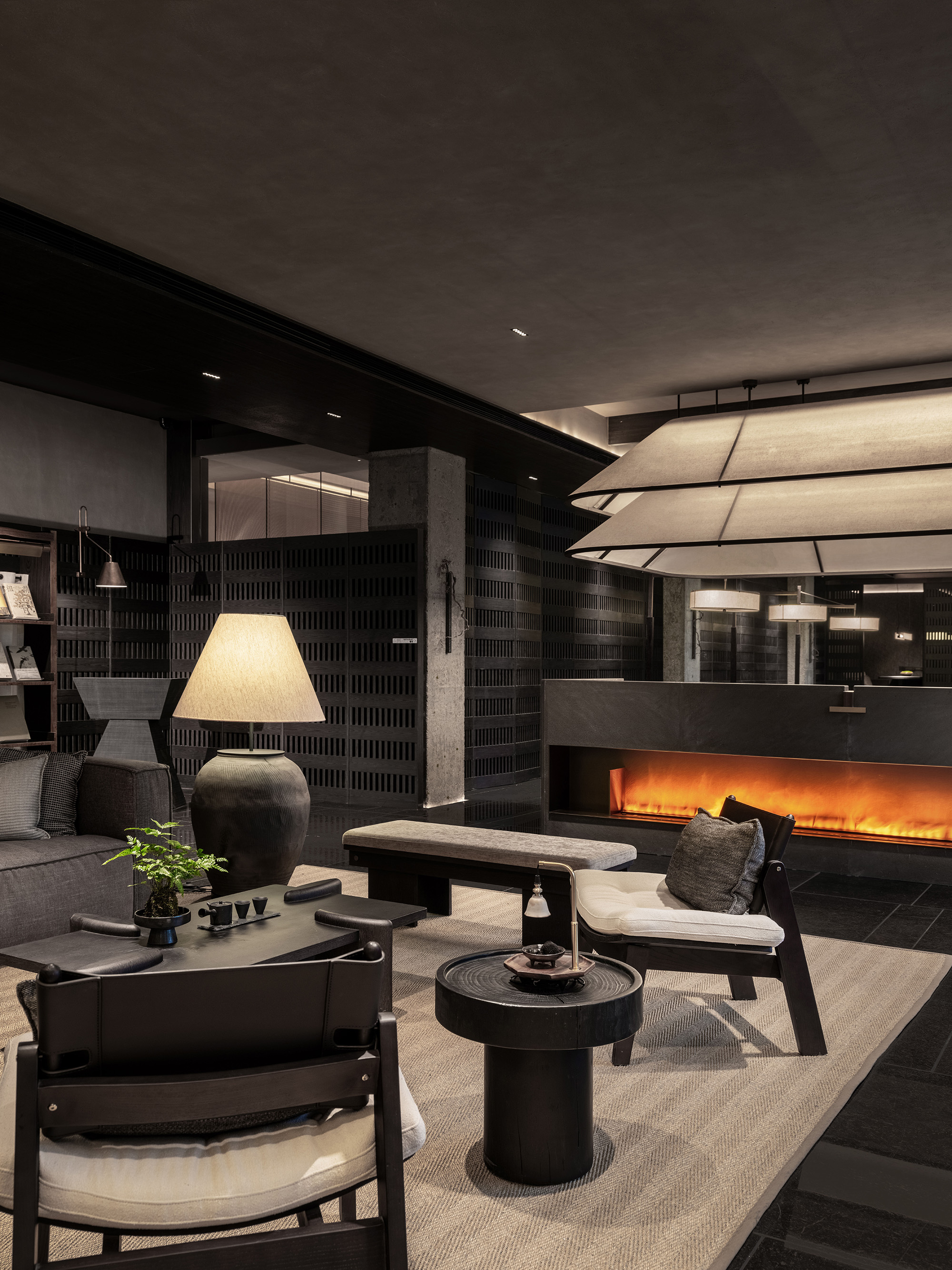
作为衔接餐厅与大堂吧的空间节点,茶吧上覆叠层坡顶造型的天花,与吧台共同构成了茶亭之感。开放式操作台使用不同材质,在石质沉稳中性的色调中增添了木质的雅奢质感。精致的茶具与四雅器物被悉心陈列于吧台之上,洋溢着浓郁的文化气息,为茶吧空间平添了几分雅致的生活意趣。
As a connecting node between the restaurant and lobby bar, the tea bar features a layered sloping ceiling that, together with the counter, evokes the ambience of a tea pavilion. The open counter cleverly blends wood and stone elements on the restaurant-facing side, with dark granite and wooden structures interspersed to echo the ceiling's horizontal lines. On the tea table, exquisite tea sets and elegant utensils are thoughtfully arranged. These not only serve practical purposes but also enrich the space with cultural richness, adding elegance and refined taste.
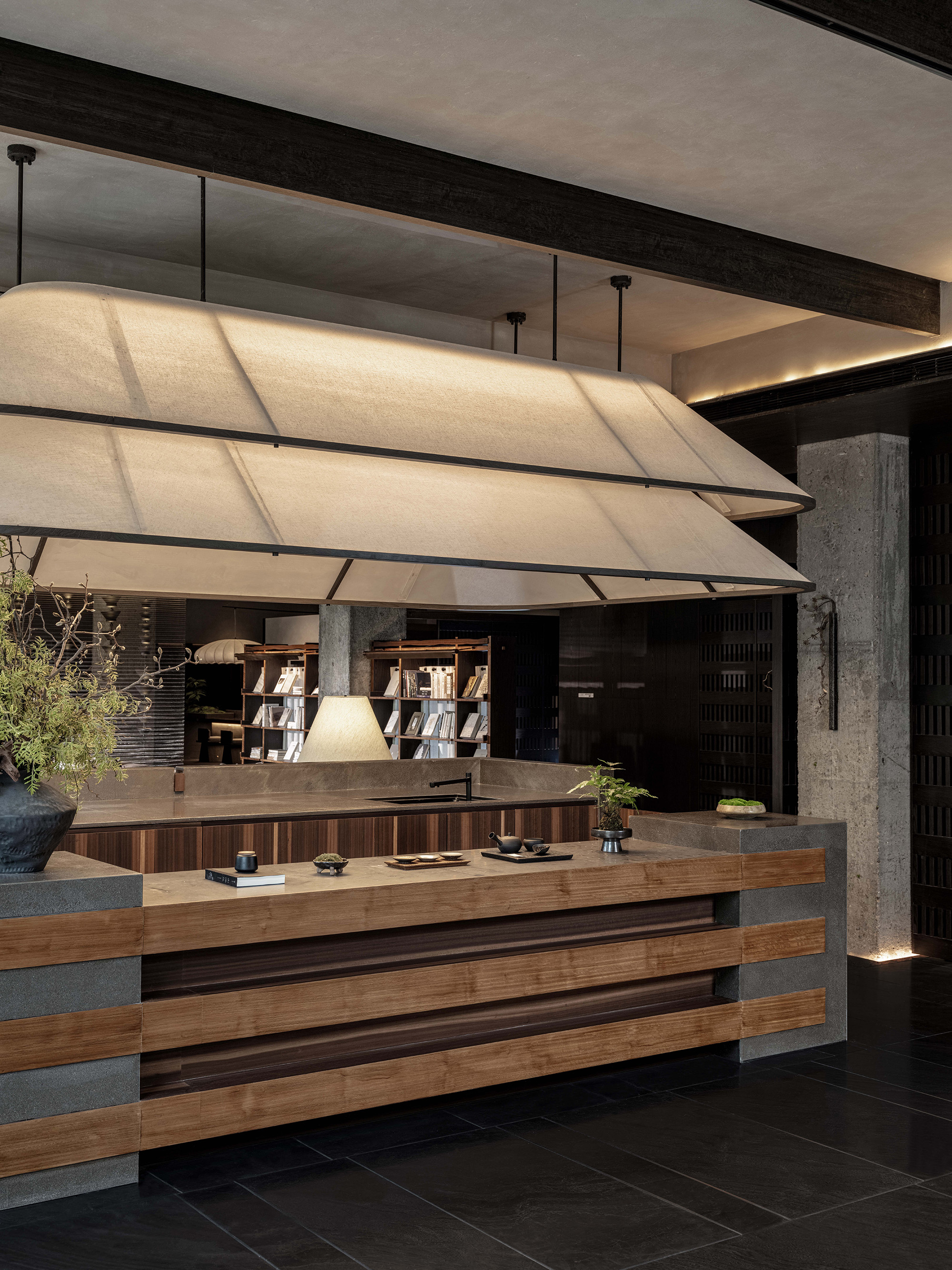
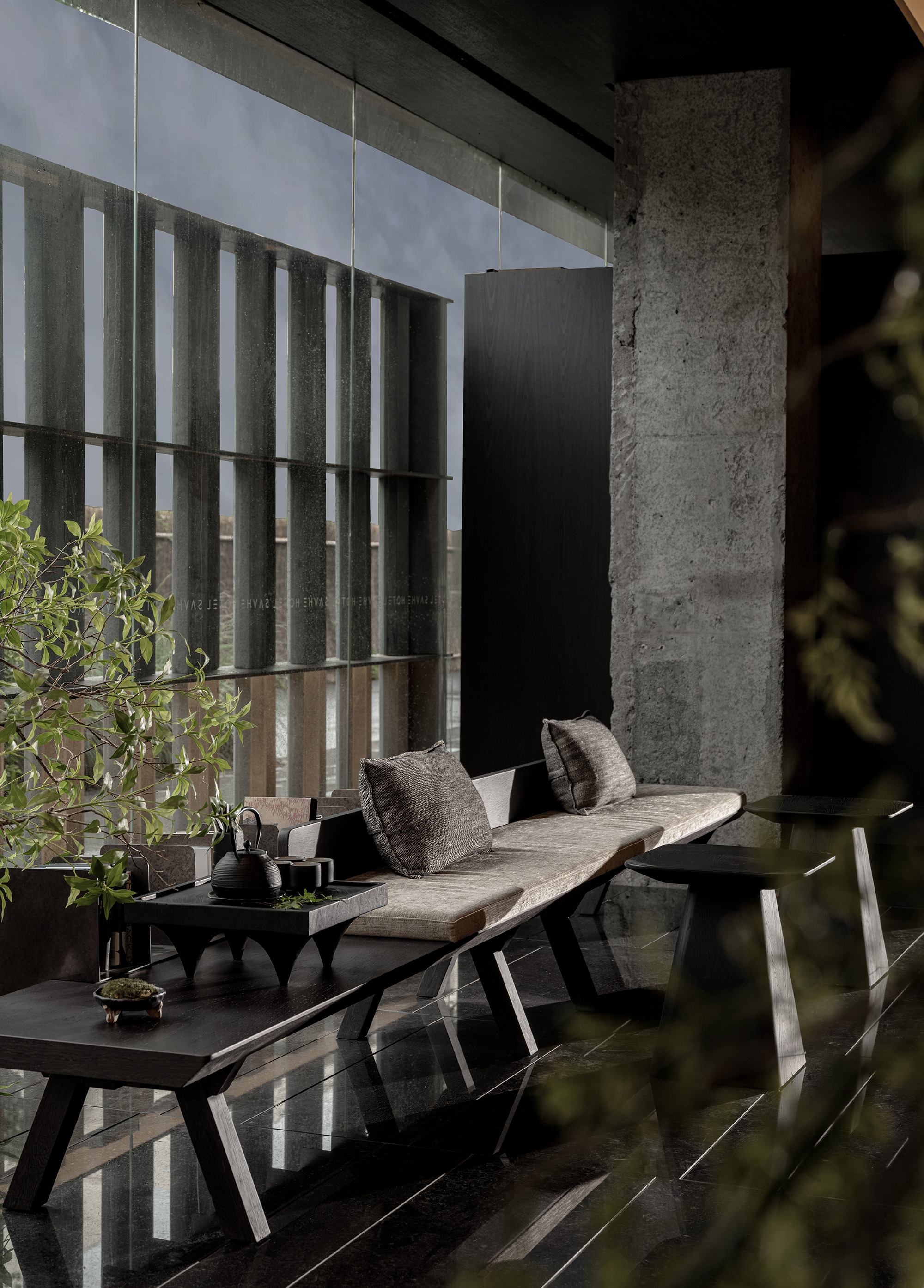
餐厅以深邃的暗色调为基底,柔和的灯光勾勒出交错的光影,营造出温馨而高级的氛围。餐厅提供全日餐食,一侧与自助餐台区相连,由深色镂空木折门隔断。门扇开合之间,打造用餐、品茶交流两种不同的使用场景。茶食化境,安顿一方天地。餐厅另一侧为落地窗,人们倚窗而坐,享烟火美食,畅谈于此。茶室小包间提供安静、私密的轻商务社交空间,在沉静的氛围中,暖色灯光让交流状态更加放松。
The restaurant entrance is grounded in deep, dark tones. Soft lighting cascades from above, adding depth to this tranquil environment. One side of the restaurant connects to floor-to-ceiling windows, inviting nature's view inside. Seated by the window with delightful cuisine, guests can converse freely between the interior and exterior. The other side adjoins the buffet area, separated by dark, hollow-out wooden folding doors that create distinct atmospheres for dining and tea tasting. In addition to public dining areas, the restaurant offers small private tea rooms, fostering a quiet, intimate setting for light business gatherings. Warm lighting in this tranquil atmosphere encourages relaxed and friendly exchanges.
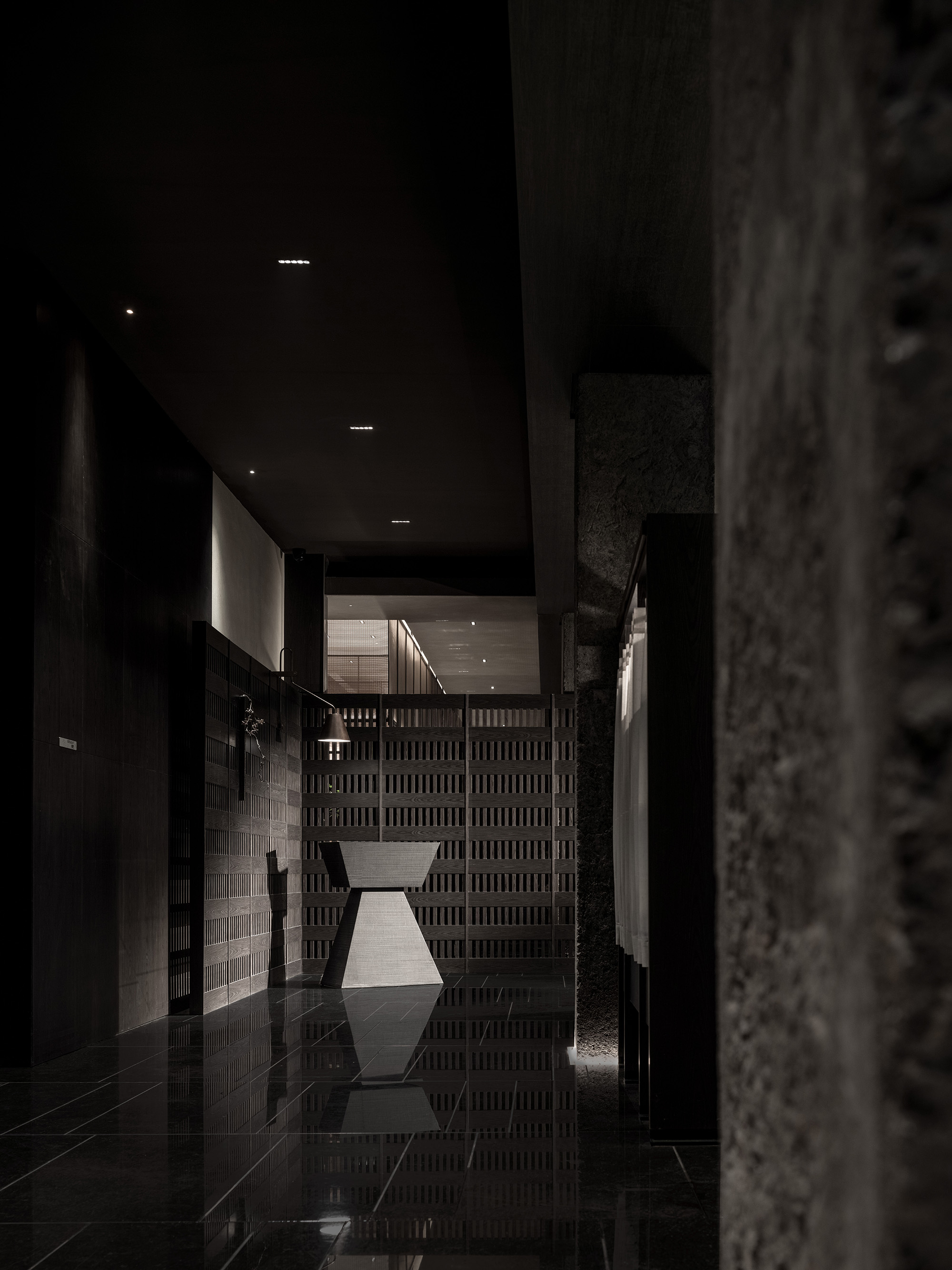
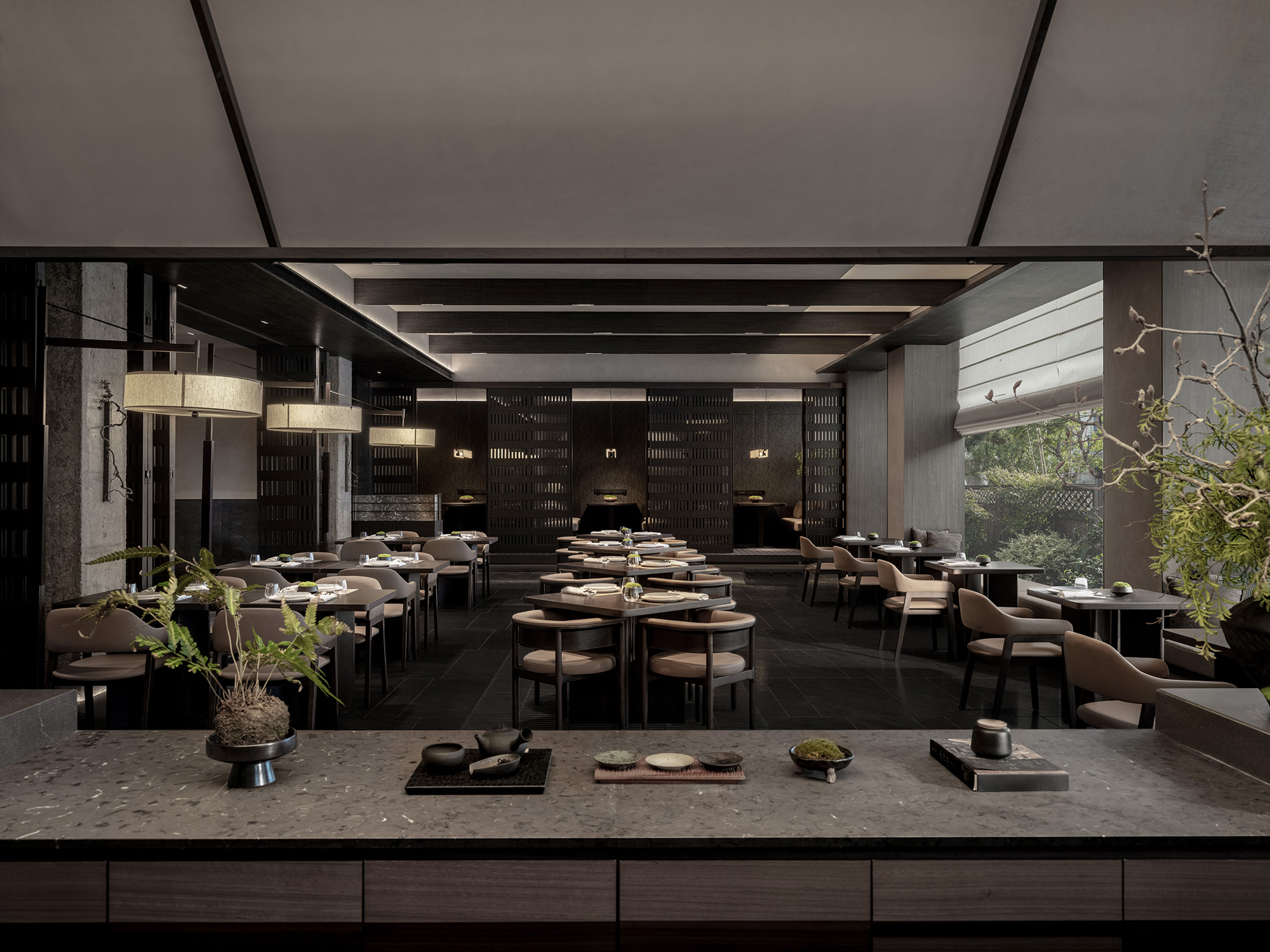
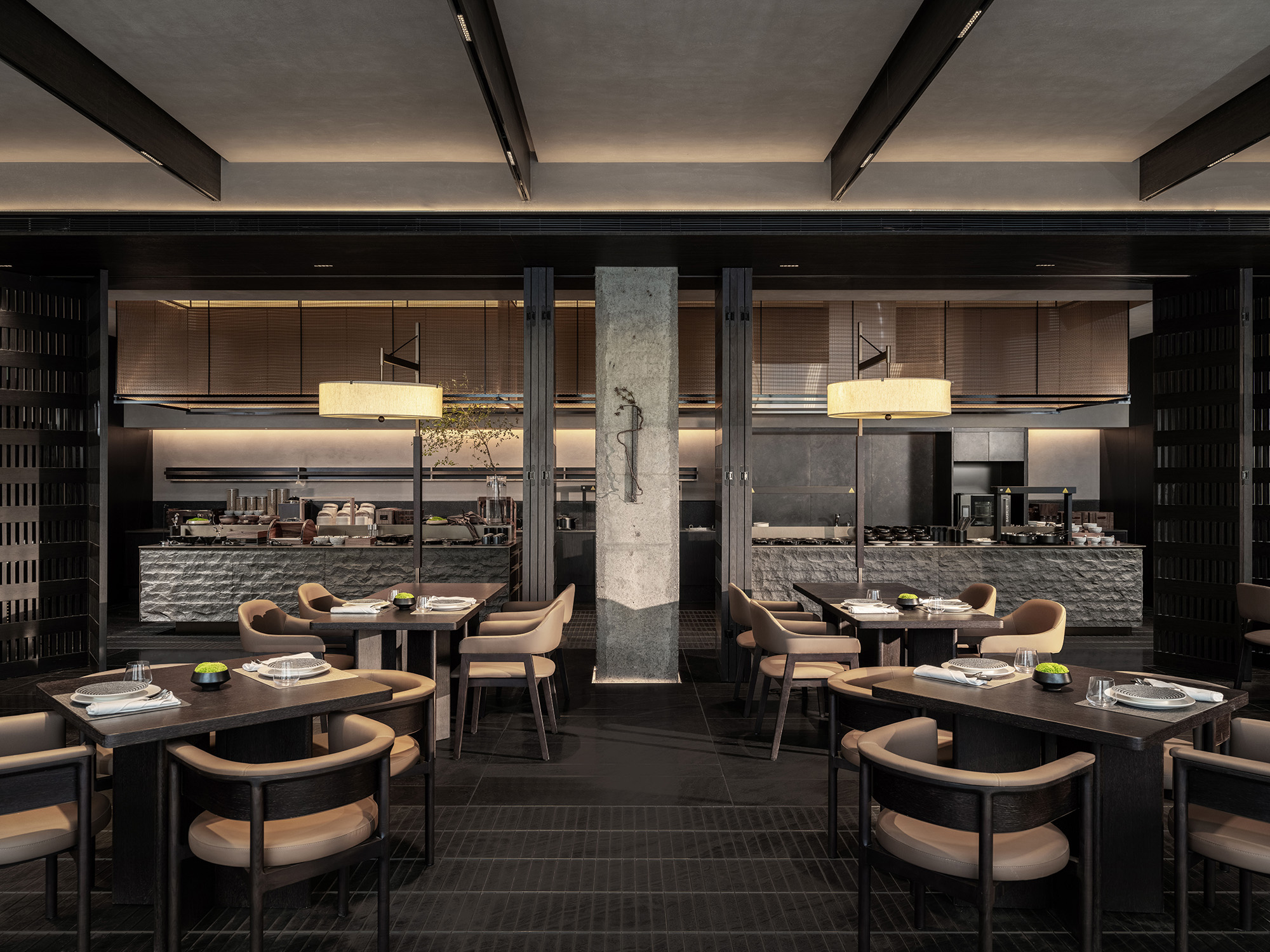
多功能厅由序厅及正厅构成,适应多种场景需求。序厅中巧妙布置有多功能柜,可配合不同活动使用。正厅则回归会议功能,使用明亮的天花、胡桃木纹理饰面的柱墙,再搭配金属壁灯,强调空间结构的对称韵律,为会议场所打造高端的商务氛围。
The hotel offers a multifunctional hall with a foyer and a main area, separated by large folding doors for versatility. In the foyer, a versatile cabinet can be transformed to serve as a tea point or display area for event materials. The main hall emphasizes a focused meeting environment. The bright ceiling organizes various functional elements overhead, maintaining a clean appearance.
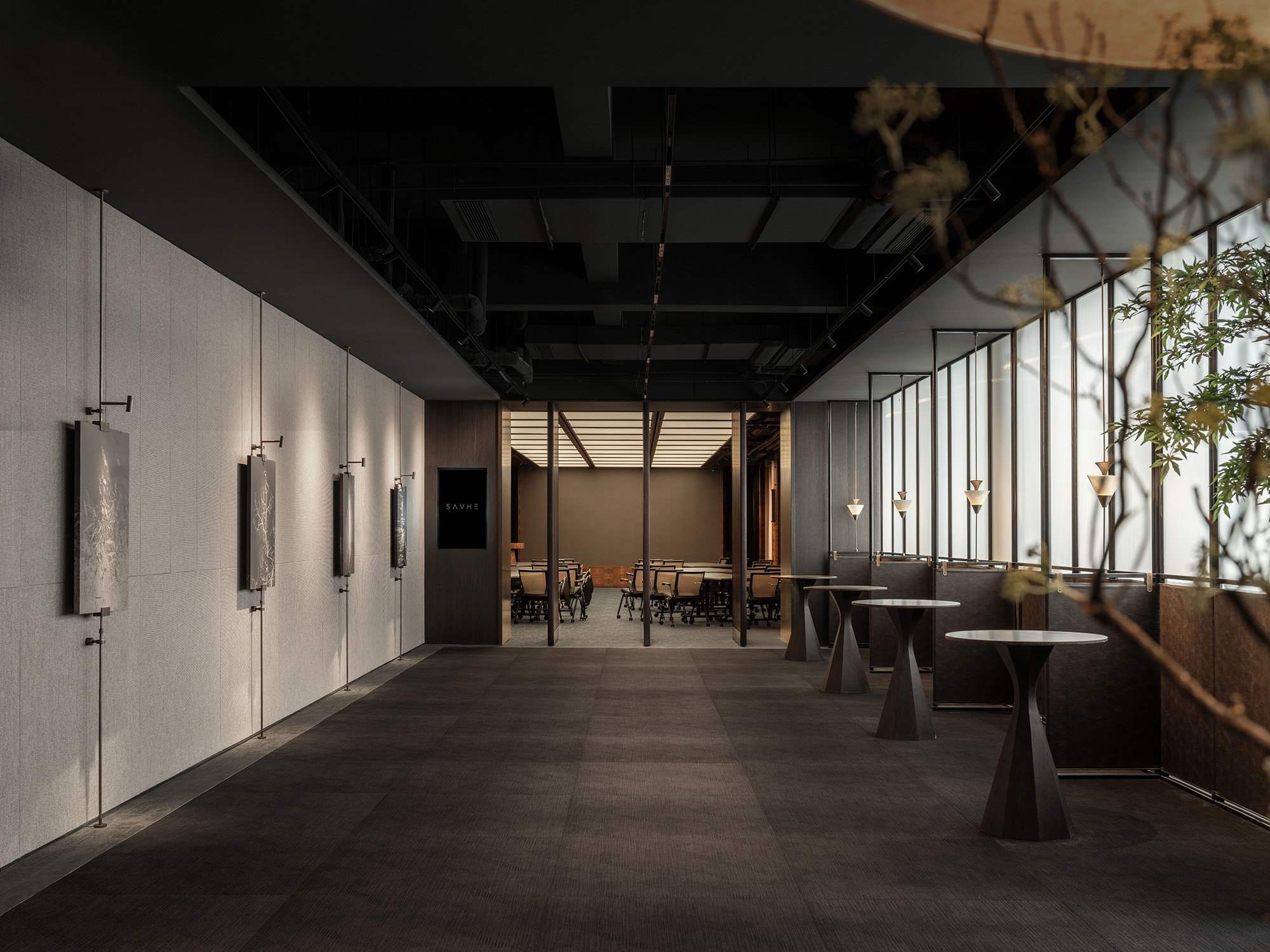
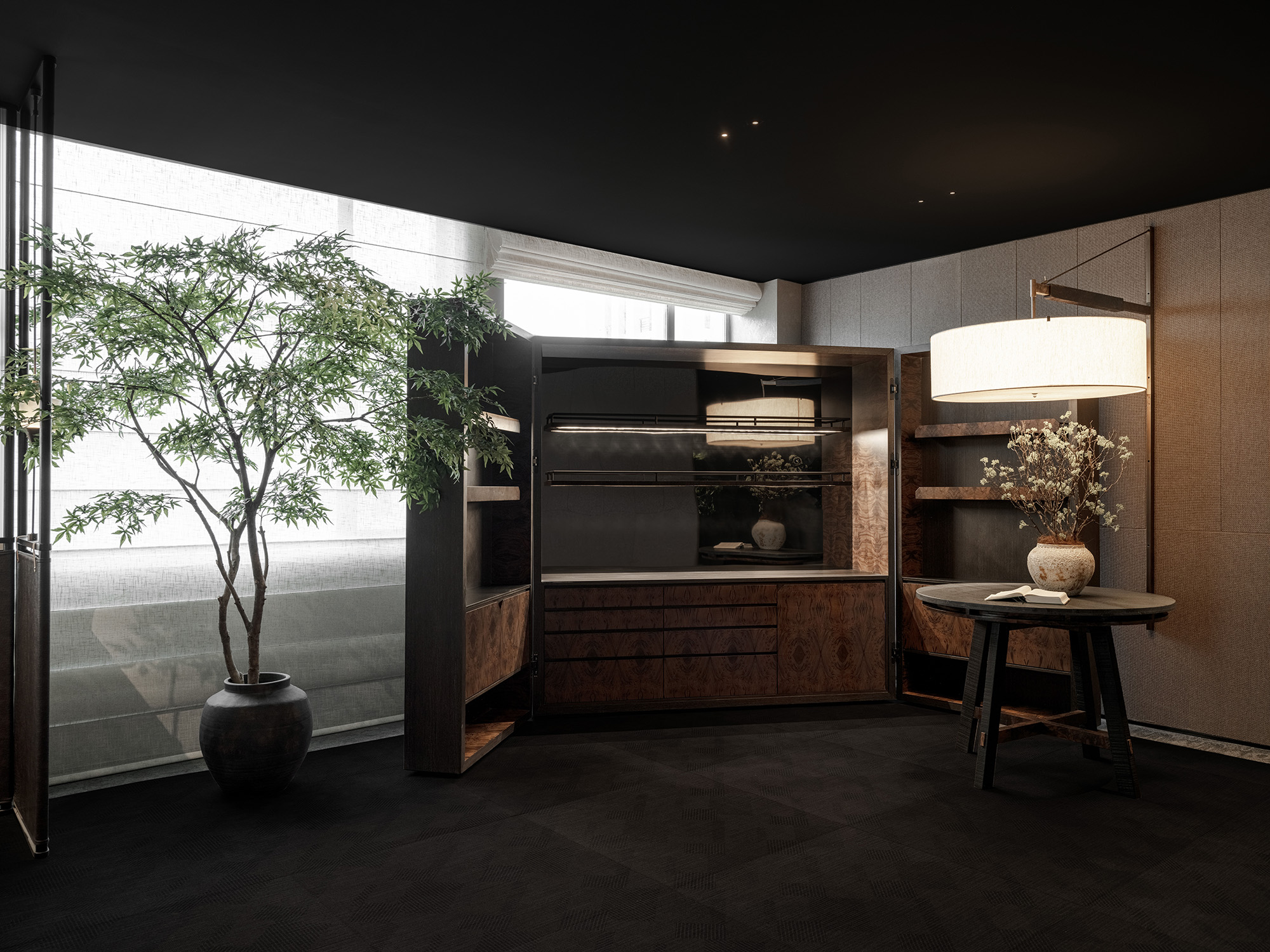
— 04 —
净物·理芜
Purity
其他功能空间依然延续了酒店整体的暗系色调,同时根据不同的功能特点微调了材质和光环境。
Other functional spaces extend the hotel's dark color palette while subtly adjusting materials and lighting to suit their specific purposes.
冥想室无疑是酒店独特的体验空间之一。纵向深邃的空间结合拱形天花,以简约线条和深色调,营造出超脱尘嚣的宁静氛围。柔和的灯光打在暖色的草梗肌理墙面上,引导着思绪沉淀。屏风、树枝与陶瓷盆精巧搭配,构建出空间视觉中心,于宁静中透出一丝生机与自然的气息。
The meditation room is a standout feature of the hotel. Its vertical, cavernous space with an arched ceiling evokes a natural cave. The simple lines and dark tones create a tranquil atmosphere that elevates the experience beyond the everyday. Soft lighting and the warm straw-textured walls provide a steady, atmospheric backdrop that encourages relaxation and contemplation. At the far end, a beautiful arrangement of screens, branches, and pottery pots serves as a visual focal point, enhancing the space's sense of layering while introducing a touch of vitality and nature.
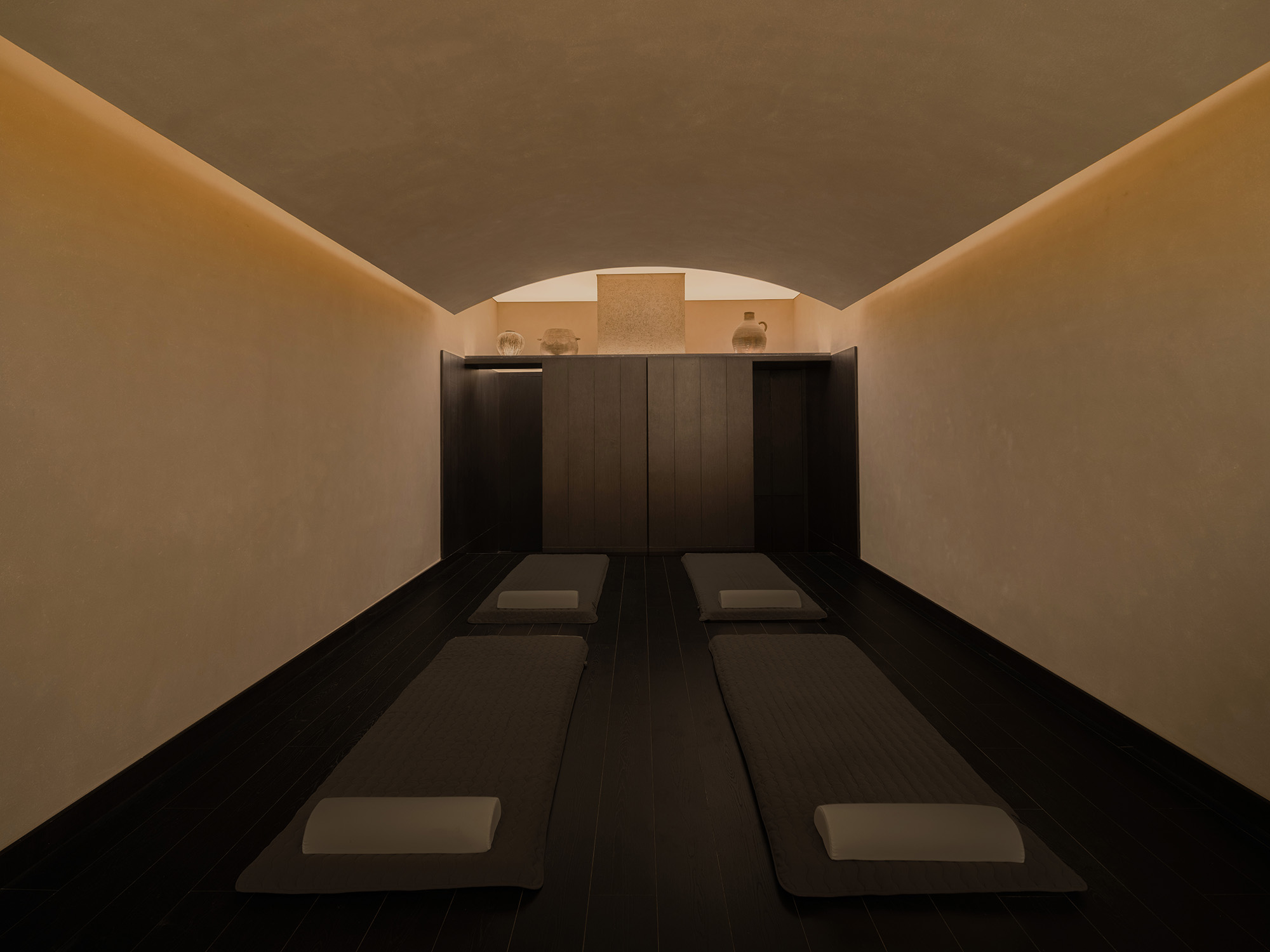
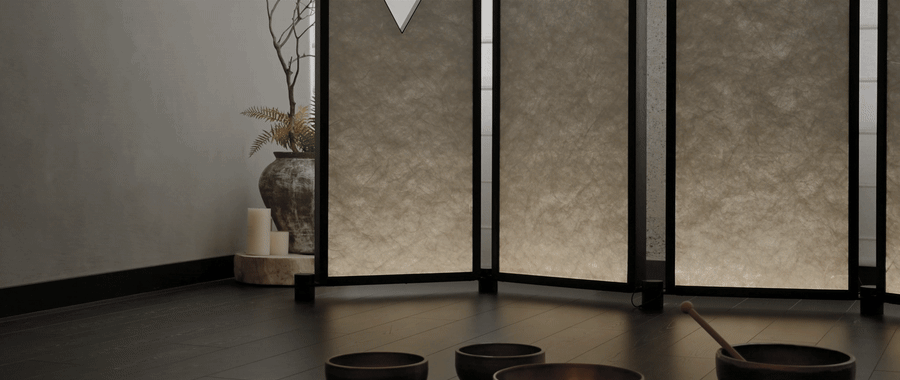
区别于私密的“静”区——冥想室与公卫,位于“闹”区的健身房与自助洗衣房采用金属天花与饰面,以更冷白的色调,让空间更具活力。
The gym and laundry contrast with the quiet areas like the meditation room and restrooms. Here, metal ceilings and finishes in cooler white tones create a vibrant atmosphere.
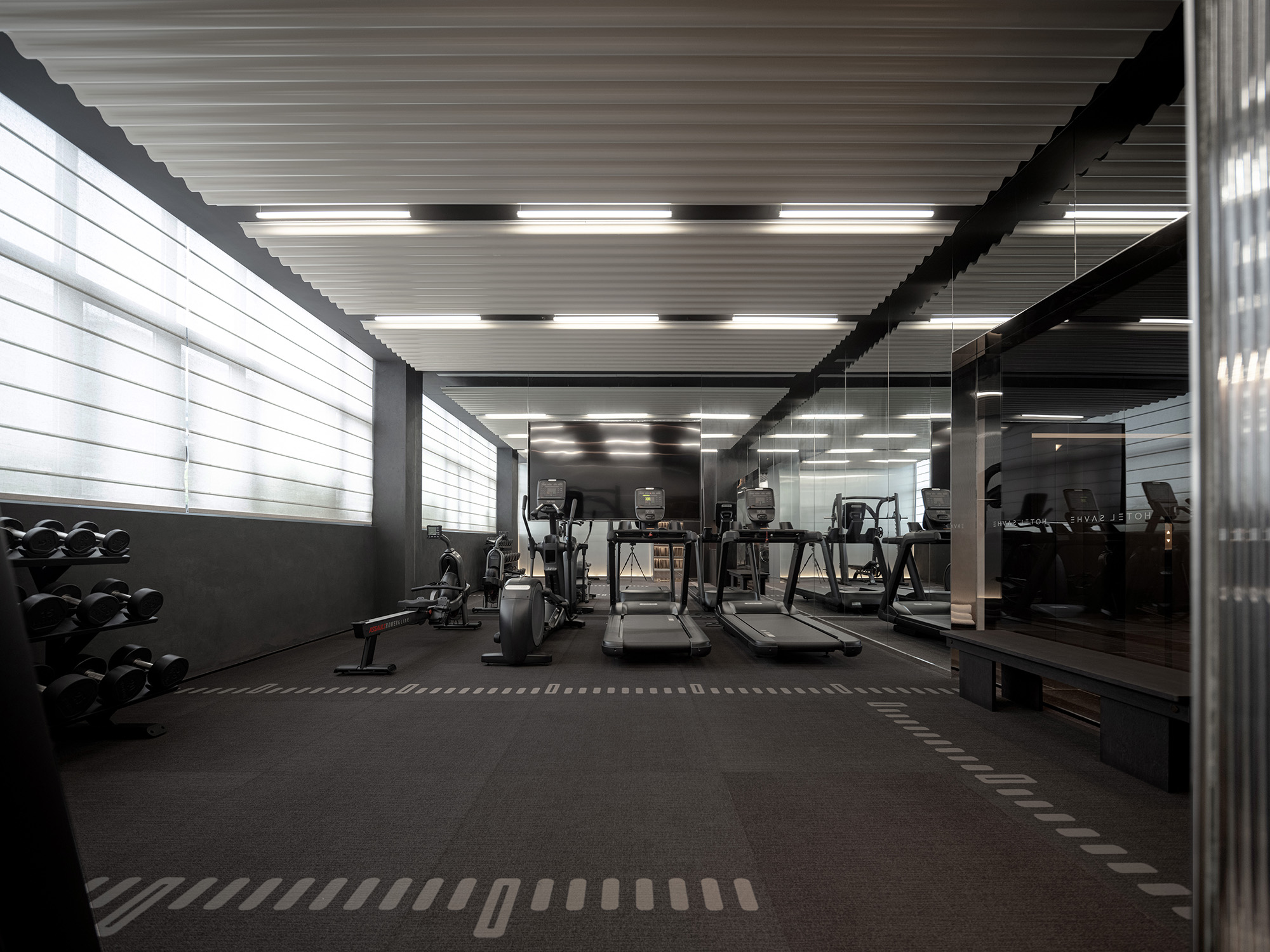
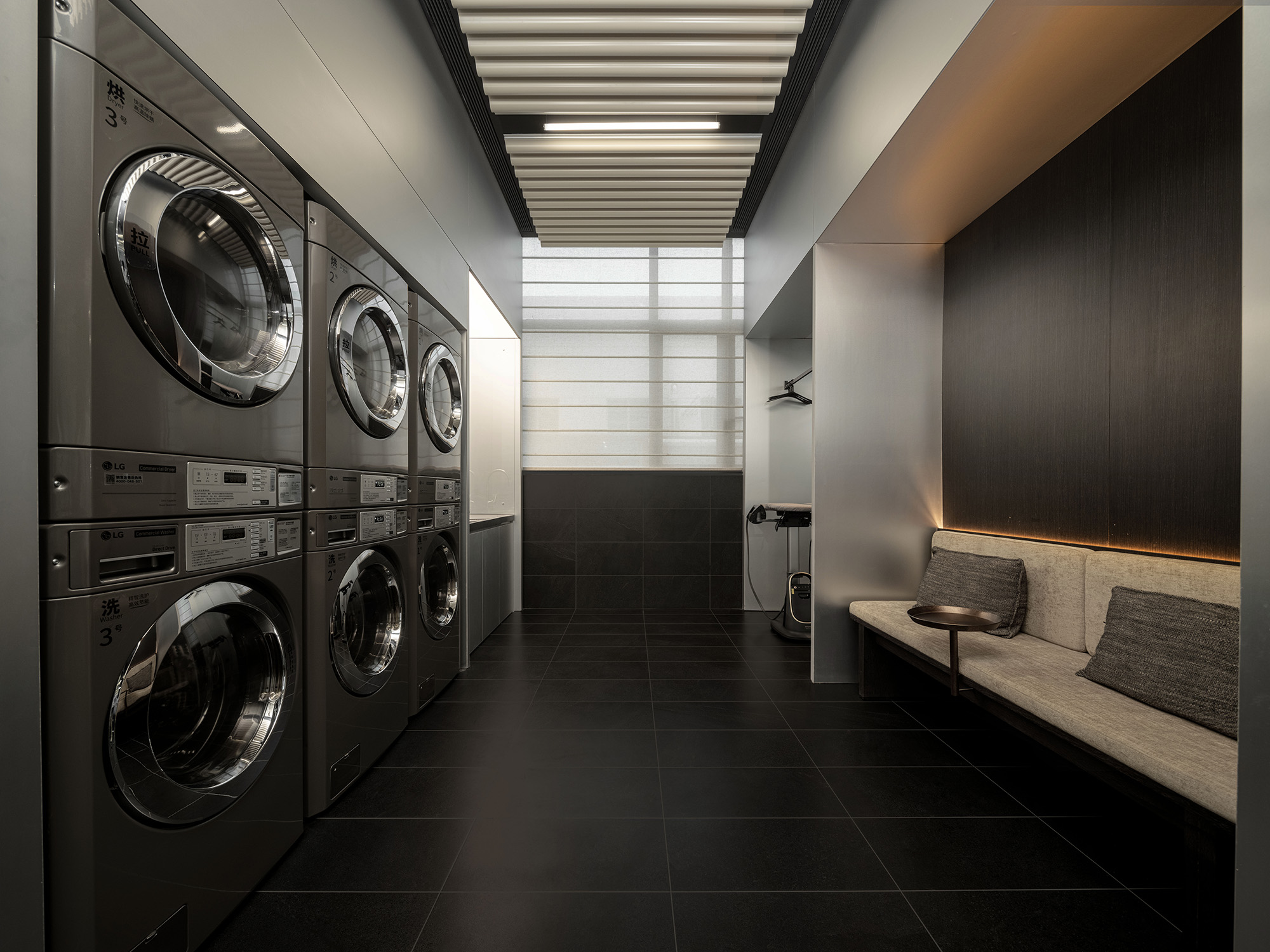
— 05 —
栖物时归
Sanctuary
由公域转向私域
幽静松弛的氛围自走道延展。
Transitioning from the public area to the private area,
the tranquil atmosphere of extends along its hallways.
归溯
Elevator Hall
电梯厅以深邃黑色为基调,融入金属光泽,低调而奢华。等待区的木质长椅与氛围灯相结合,光影流动间增添空间深度。在深沉的黑色调走道中,沉静而舒缓的气息悄然弥漫,引领宾客步入沉静的旅程。
The elevator hall showcasing a deep black tone complemented by metallic luster, creating a low-key luxurious ambiance. The guestroom area's elevator hall features a thoughtfully designed lounge. Beside a wooden bench, ambient lights cast playful shadows on the walls. In the deep black hallways, a soothing atmosphere envelops the space.
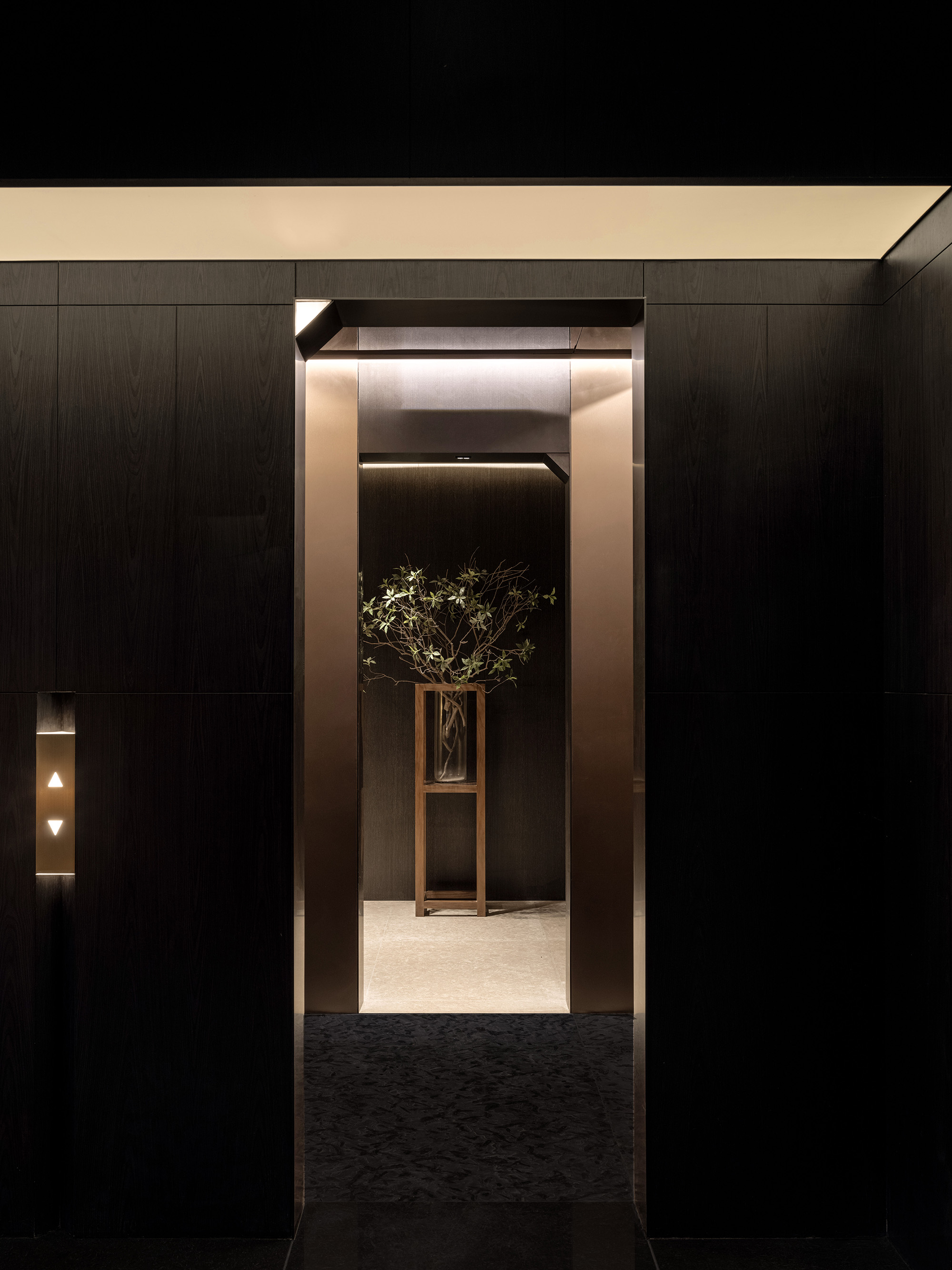
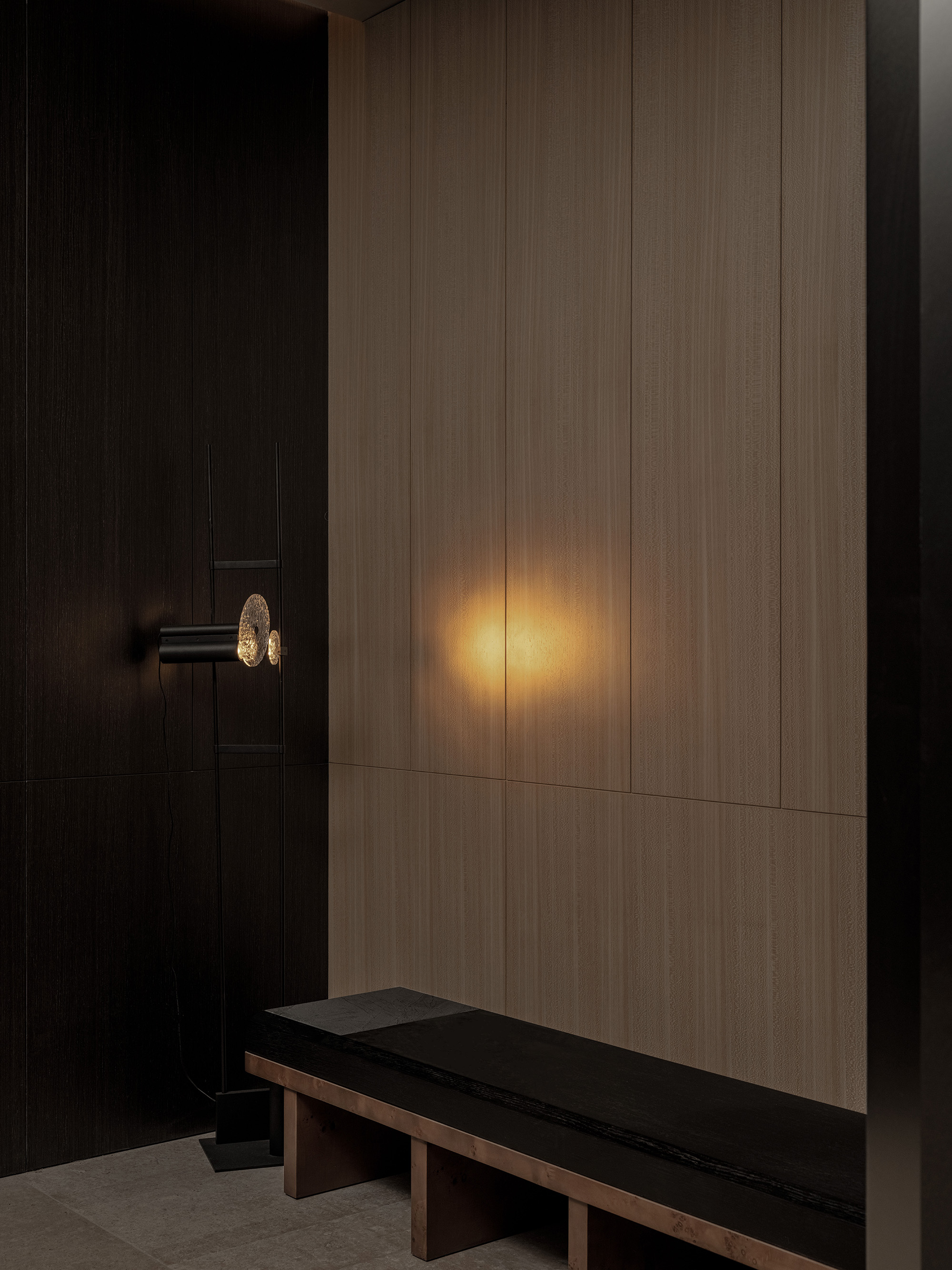
客房设计旨在探索当代东方韵味,为宾客呈现独一无二的步入体验。房间的精巧布局将盥洗室与迷你吧台融于入口一隅,卫浴与户内走廊空间相互借景,化繁为简,提供开阔的视觉享受。雅致的绿植、考究的茶器与舒缓放松的光环境,让宾客在超脱尘世、回归自然的闲适感之中安心休憩。
The design of the STUDIO room type explores a contemporary Eastern charm, offering guests a unique experience. Functionally, the STUDIO room cleverly integrates the bathroom and mini-bar near the entrance, allowing the spaces to interact with each other, simplifying complexity and enhancing visual enjoyment.
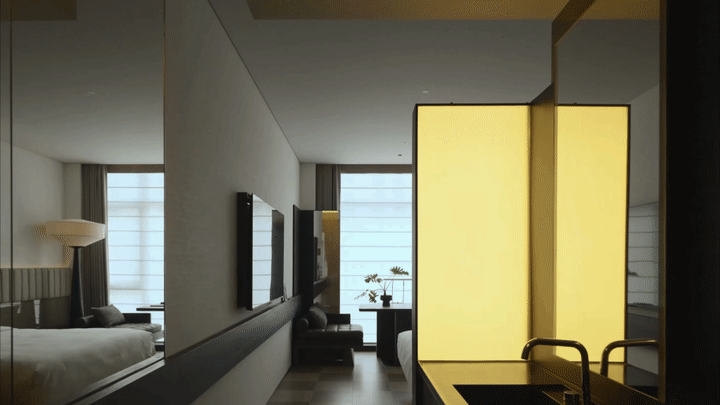
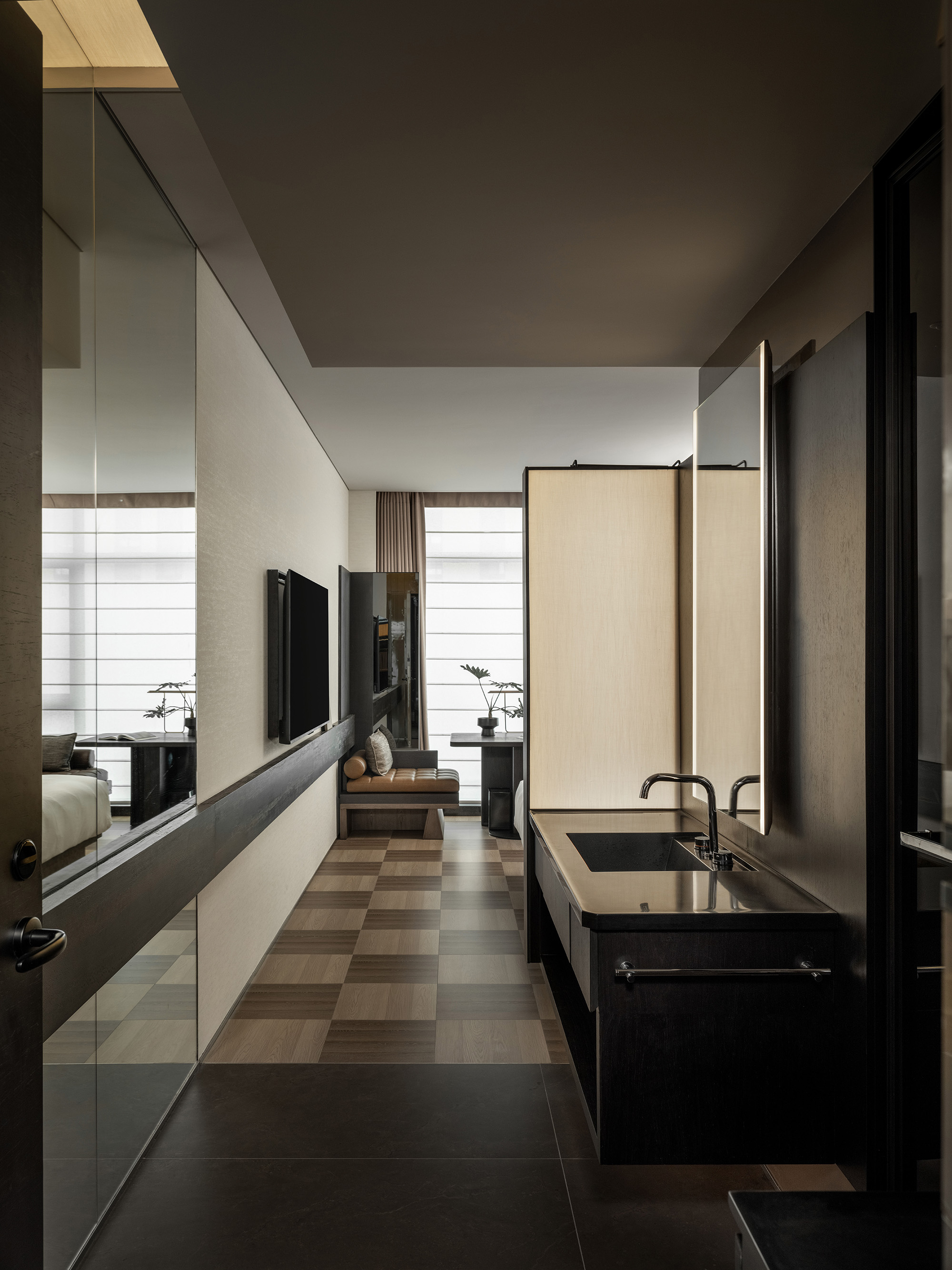
PRO房型以其更为宽敞惬意的尺度,营造出富有韵律与格调的空间感受。二进式的房间将动静分区,内部空间更为私密舒适。宽敞的卫浴空间为宾客塑造了多样的生活方式,视线的私密、尺度的奢华以及体验的丰富皆在此得以呈现。房间整体风格深邃而稳重,就寝氛围如烛火般静谧温馨,为宾客拉开一夜好梦的序幕。
In the PRO room type, its spacious layout creates a rhythmic and stylish experience. A two-entry layout separates dynamic and quiet areas, enhancing privacy and comfort. The spacious bathroom caters to diverse lifestyles, showcasing privacy, luxury, and richness.
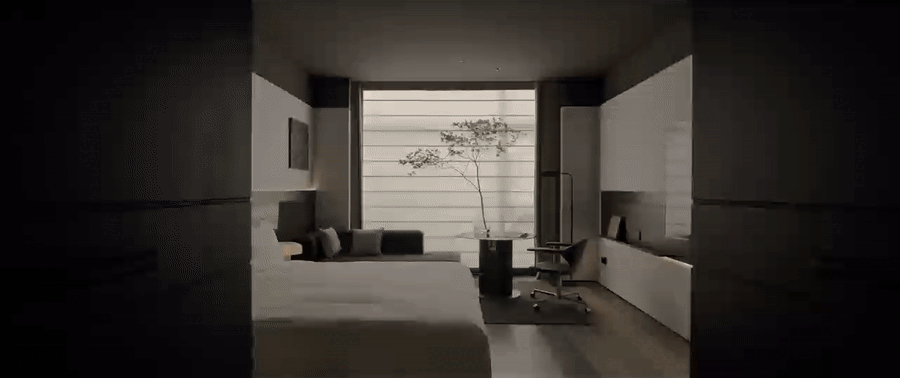
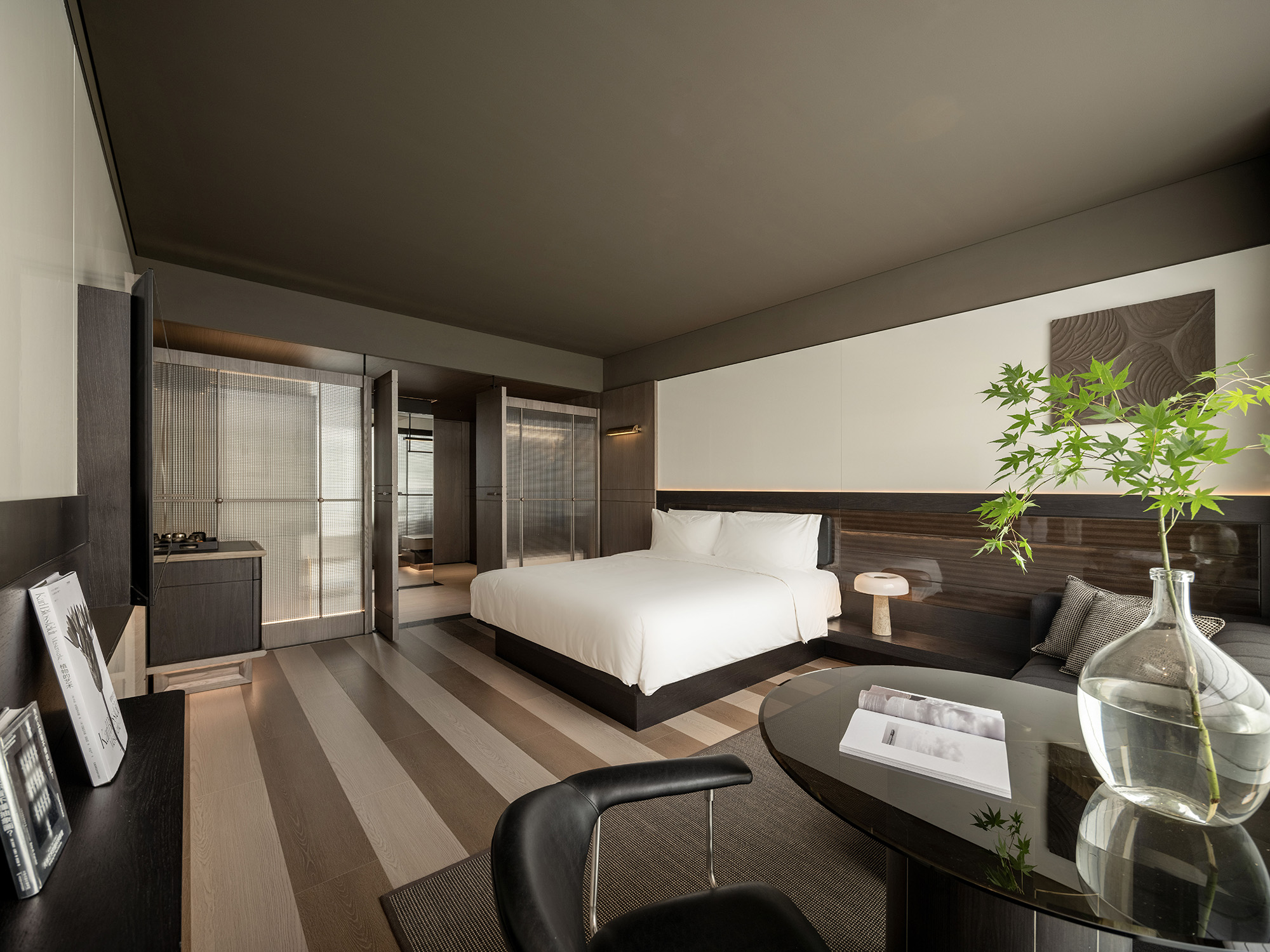
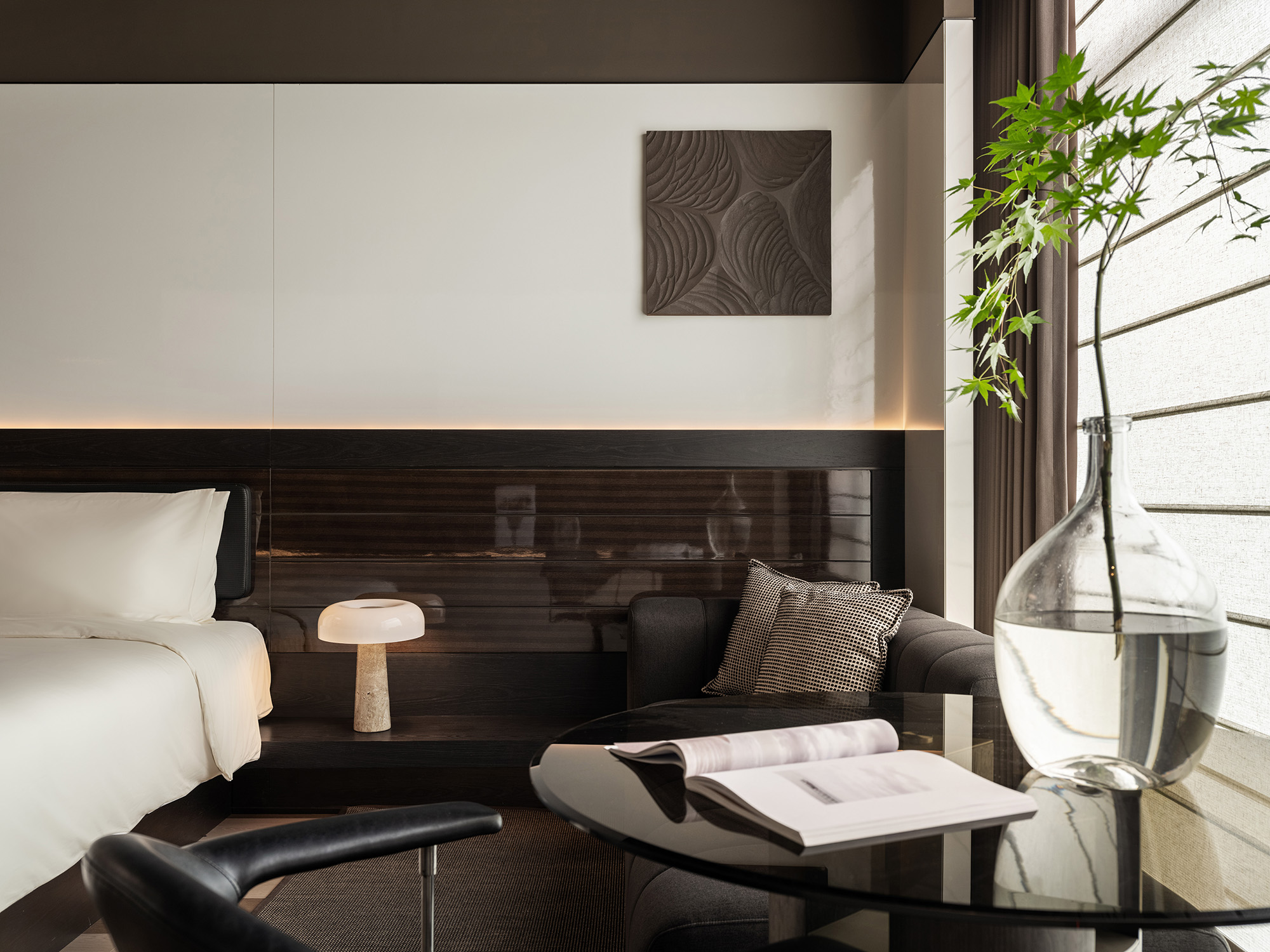
— 06 —
结语
在繁忙喧嚣的都市丛林中,東木筑造携手萨和,以“呼吸”之名,精心雕琢了这处隐逸的美学栖所。
In the bustling urban jungle, TOMO and SAVHE have crafted a secluded aesthetic habitat in the name of "breathing."
在这里,光影与水的韵律交织成诗,东方风物与当代艺术和谐共生,每一次呼吸都充满了生命力与能量,每一次驻足都能感受到内心的宁静与和谐,真正实现了“于闹市之中构建一处隐逸栖所”的美好愿景。
Here, light, shadow, and water weave poetry; Eastern elements and contemporary art coexist harmoniously. Each breath is vibrant, every stay brings inner peace, realizing the vision of a tranquil refuge amid the city's bustle.
完整项目信息
项目名称:萨和酒店
项目客户:亚朵集团
项目地点:中国上海
项目面积:1500平方米
建成时间:2023年
设计机构:TOMO DESIGN-東木筑造、TO ACC
主持设计:陈贤栋、肖菲
设计团队:何骏敏、郑子康、袁伟杰、曹建锋、杨梅、庄亦乘、王沛沛、罗泽双
配饰设计:田雨鑫、徐思颖
品牌推广:肖菲、姚安琪、邱婥茹、余非夷、三霞品牌推广
项目摄影:秋信
主要材料:草梗肌理漆、山纹木饰面、化石大理石、做旧金属、艺术玻璃、条纹地毯、编织墙布
版权声明:本文由TOMO DESIGN-東木筑造授权发布。欢迎转发,禁止以有方编辑版本转载。
投稿邮箱:media@archiposition.com
上一篇:有方影像|在深圳湾,追一场秋天日落
下一篇:12项大奖得主公布!2024 MILESTONE地标大赏现场回顾