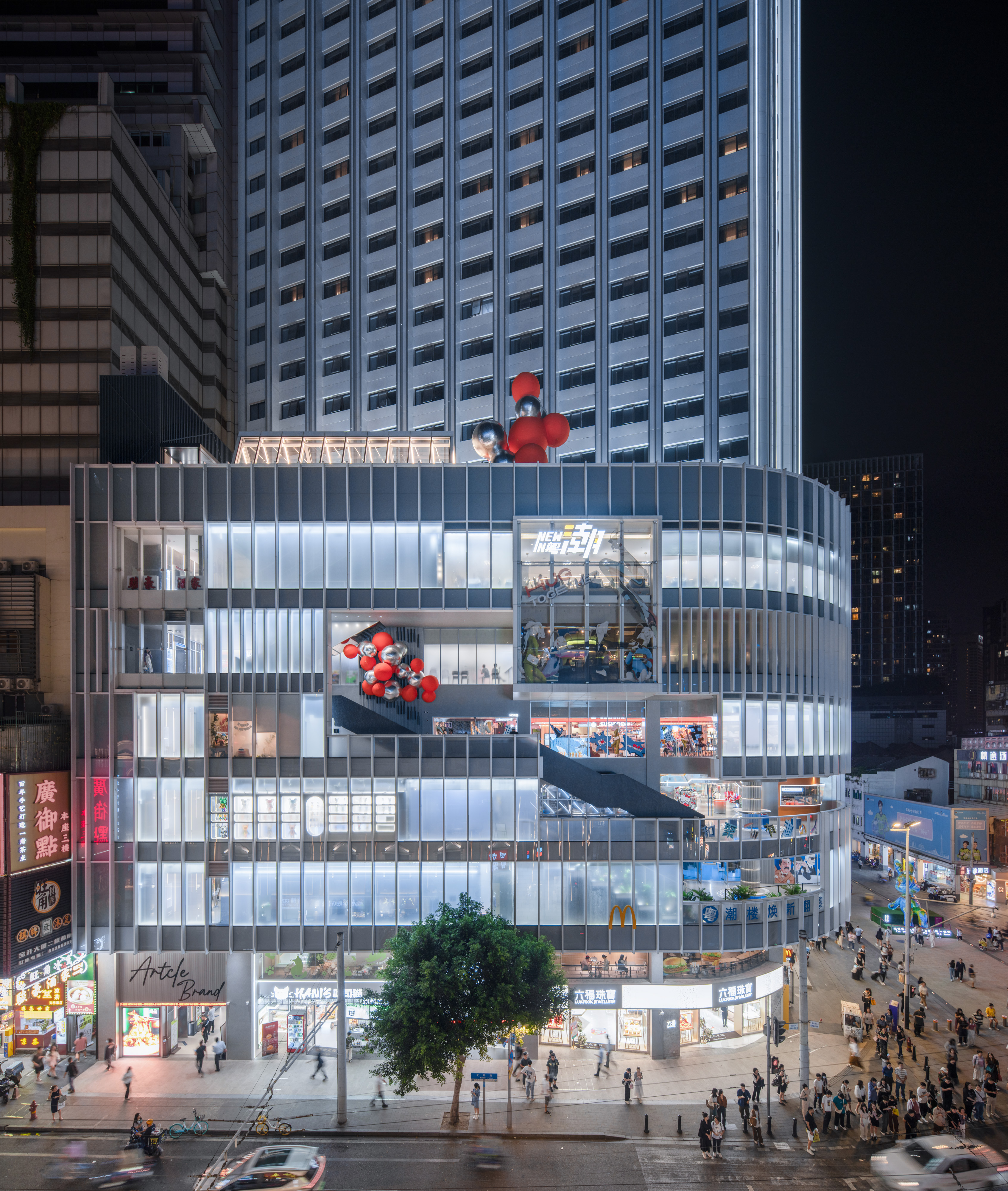
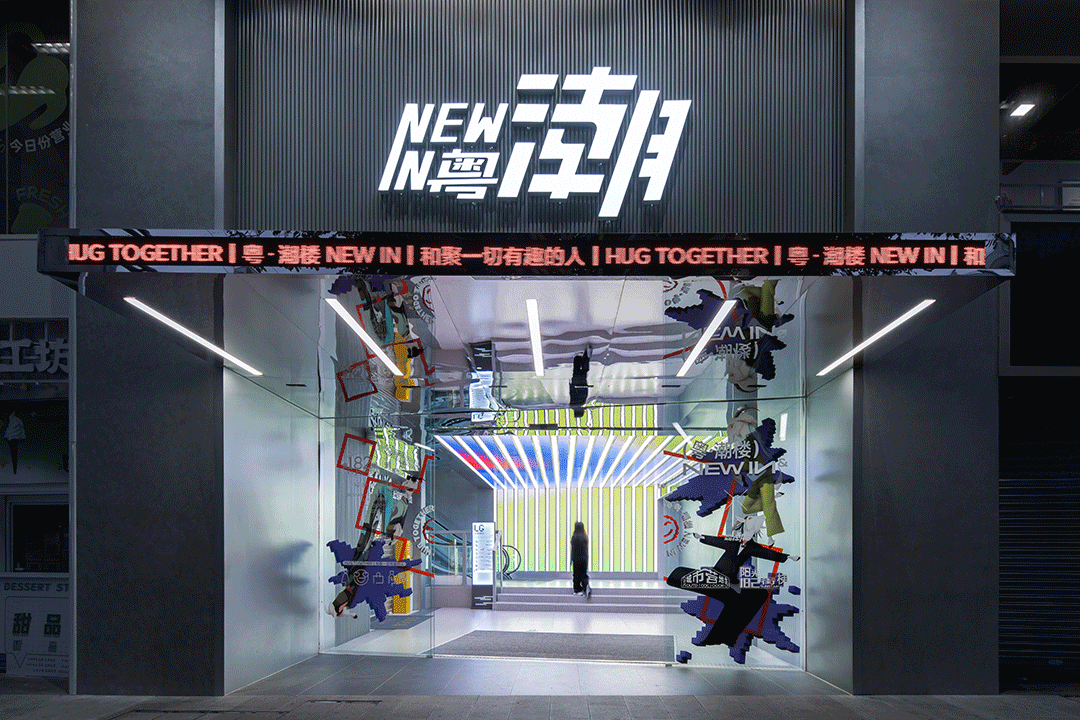
设计单位 广州市竖梁社建筑设计有限公司悬亮子工作室
项目地点 广东广州
建成时间 2024
建筑面积 11000平方米(裙楼)
本文文字由设计单位提供。
潮楼位于广州老城区千年古道上的北京路,是广州最老最知名的商圈之一。潮楼曾经承载着“80后”的潮流记忆,但由于商业更新不及时等原因,潮楼及其格子铺商业随着时代发展,逐渐落寞。如今,全新的粤·潮楼NEW IN,经过全面改造,焕新回归。
Chao Building is located on Beijing Road, a thousand-year-old street in one of the oldest and most famous commercial districts in Guangzhou. The Chao Building once held the trendy memories of the "post-80s" generation, but due to sluggish business growth and other reasons, it gradually declined alongside its grid-shop commerce with the passage of time. Now, the all-new Yue·Chao Building NEW IN, has returned with a comprehensive renovation and renewal.
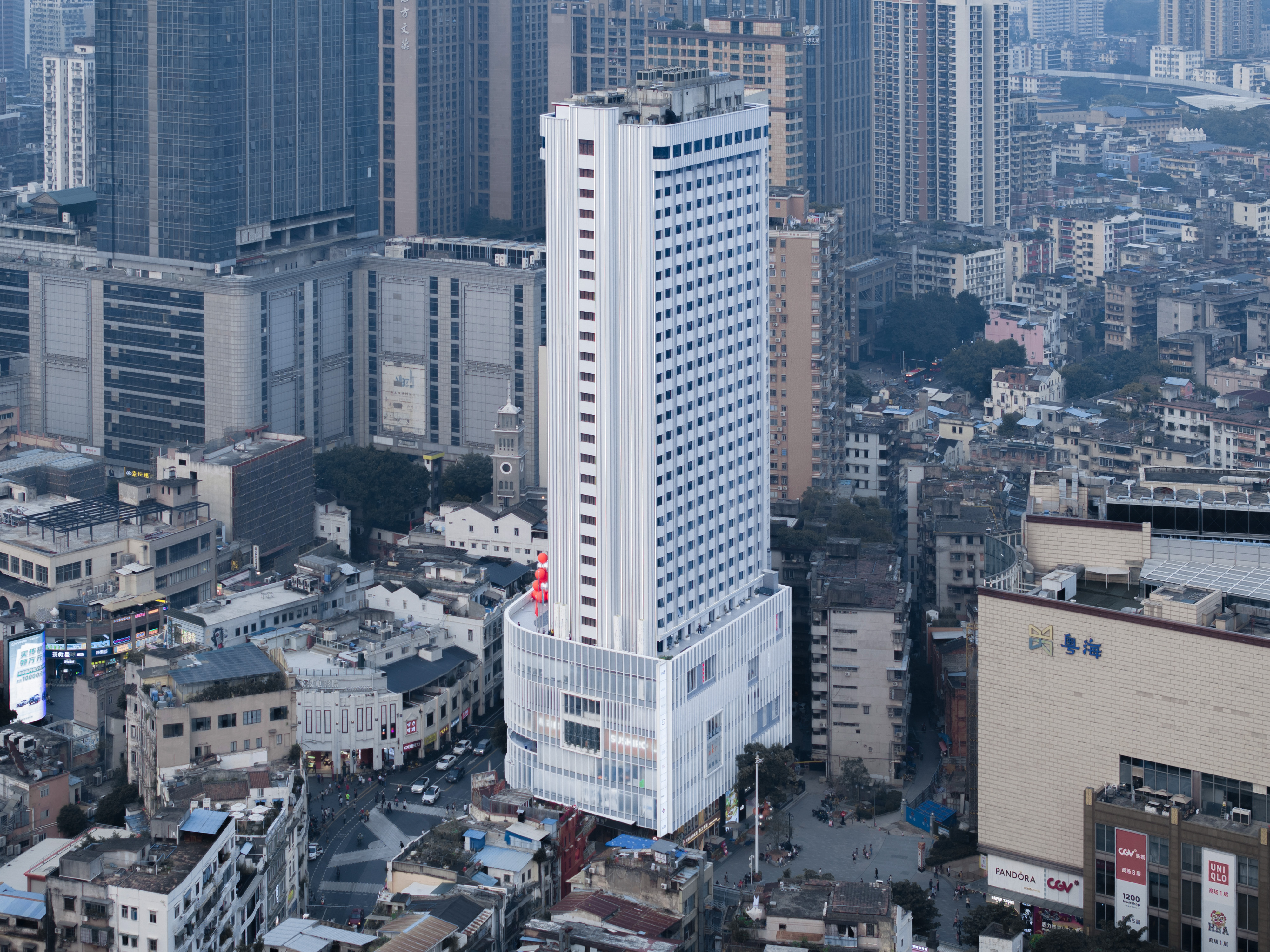
建筑现状为30层,裙楼6层部分为商业、楼上酒店;改造上保留建筑特色及本地文化基因的同时,通过重构内部空间及动线,打造垂直立体化的岭南意蕴“街梯式”户外空间,构建“多首层”商业,集合潮流零售、场景式体验、新生活方式艺术展览、社交活动为一体采用“商业”+“艺术”+“场景”结合的新商业模式,延续广州潮流文化基因,打造新一代青年新生活方式聚场。
The building currently has 30 floors, with a 6-story podium that includes commercial spaces and a hotel. The renovation retained the architectural features and local cultural elements while reconstructing the internal space and flow, creating a vertical and multi-level outdoor space with a "stairway" design rich in Lingnan characteristics. This formed a "multi-ground level" commercial area that combined trendy retails, experiential scenes, art exhibitions of new lifestyles, and social activities into a new commercial model of "commerce+art+scenes", continuing Guangzhou’s trendy cultural heritage and creating a hub for the youth to gather and explore new lifestyles.
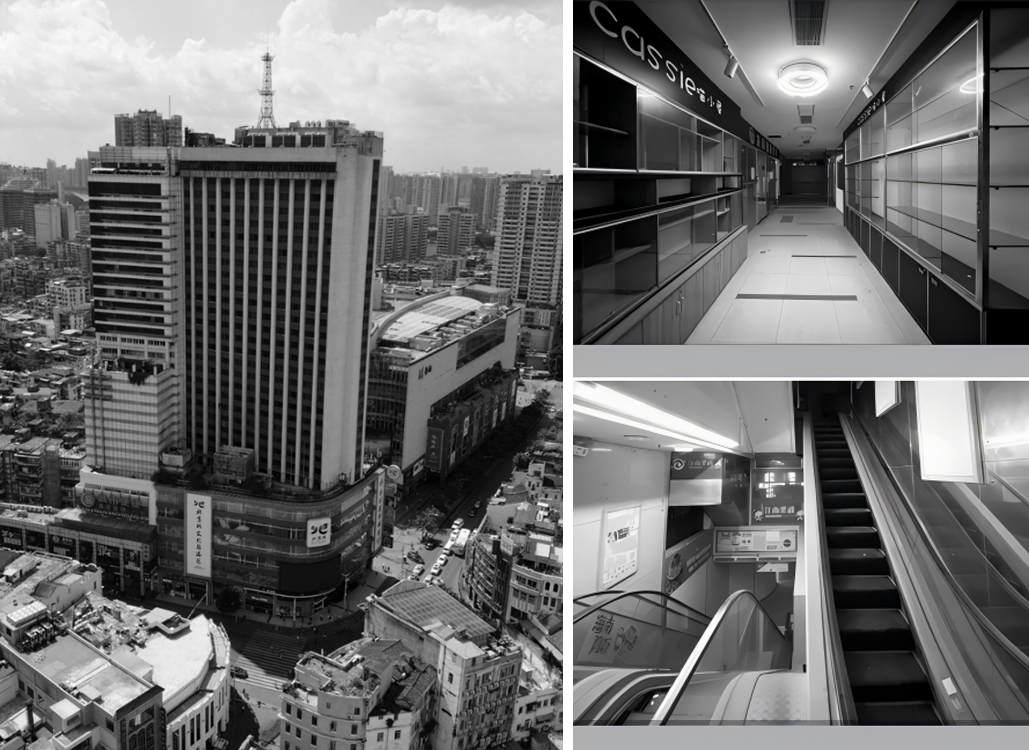
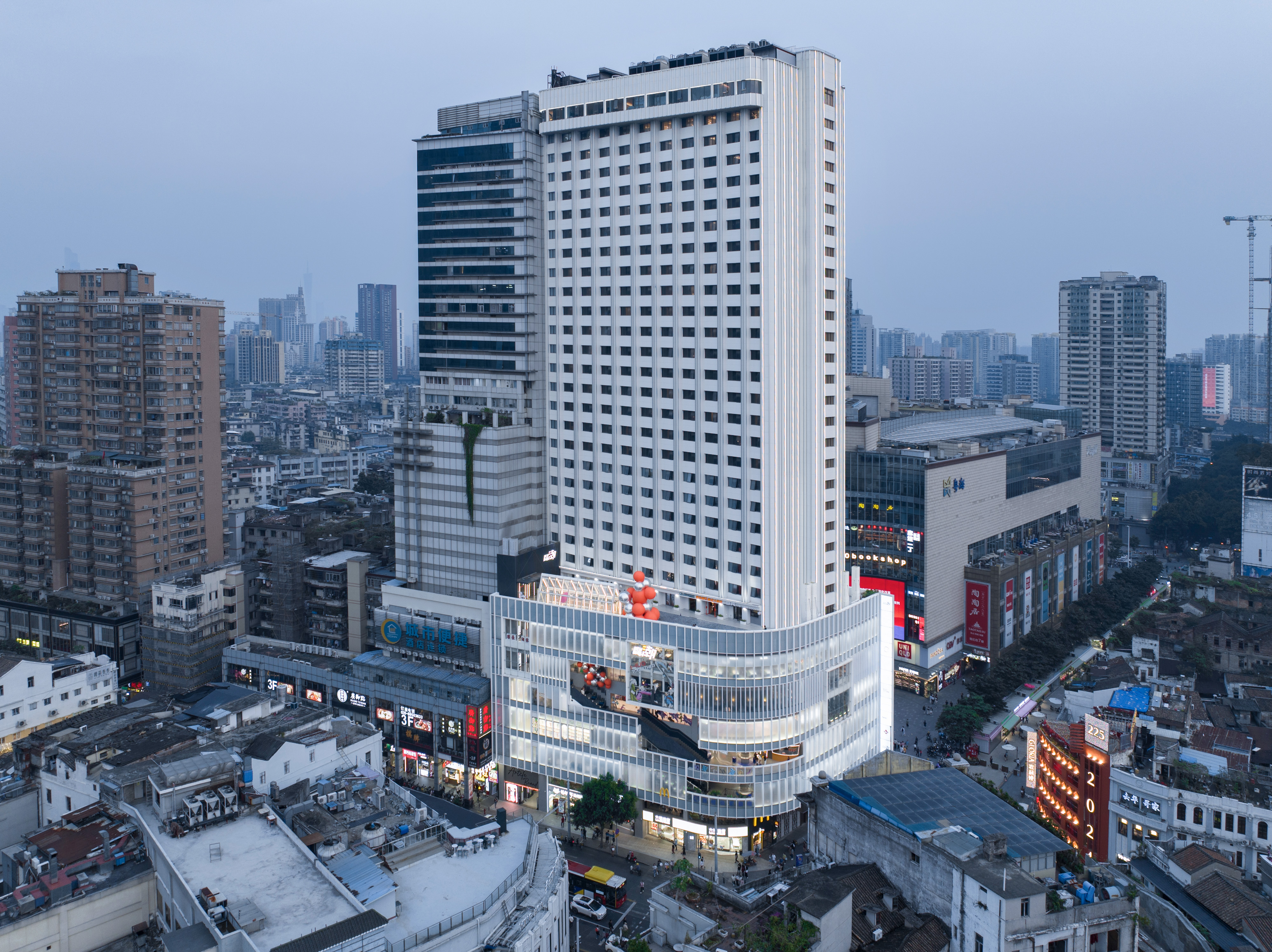
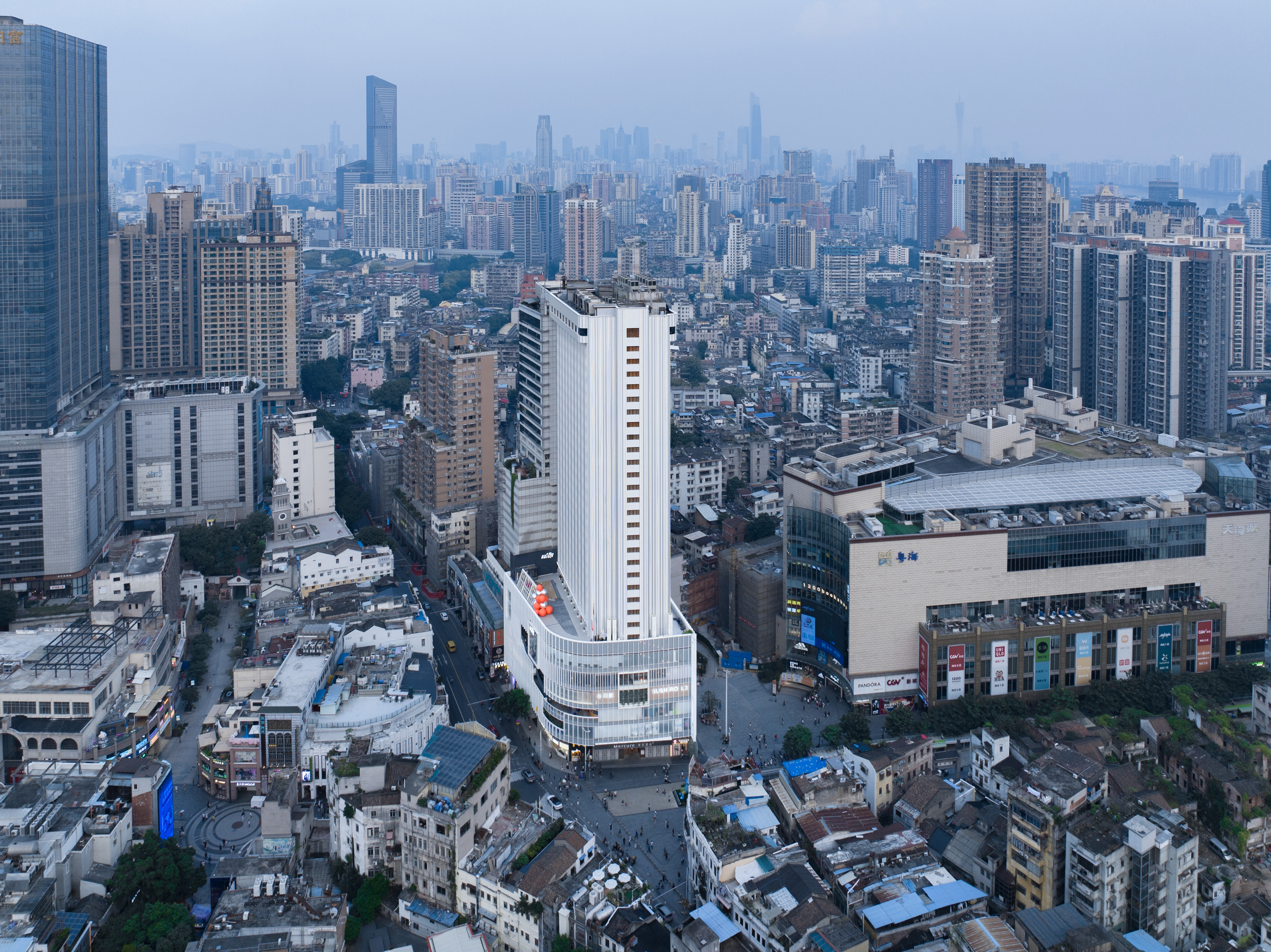
潮楼周围被历史骑楼包围着,北京路传统岭南商业两侧骑楼底部拥有架空的廊道,因此设计概念将从平面上街道变成垂直式街道,将架空式廊道叠在建筑每一层中,形成立体式岭南蕴意商业街。
The Chao Building is surrounded by historical arcade buildings. On both sides of Beijing Road, traditional Lingnan-style commercial buildings feature elevated arcades at their base, so the design concept transformed the horizontal street into a vertical one, incorporating elevated arcades on each floor of the Chao Building to form a multi-level commercial street, embodying Lingnan cultural elements.
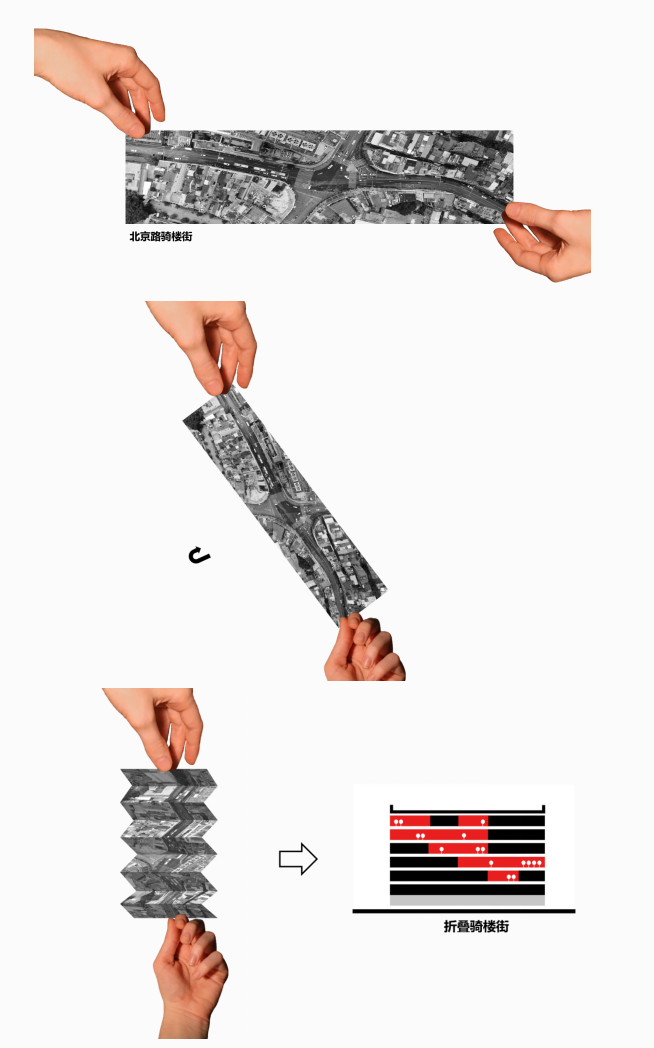
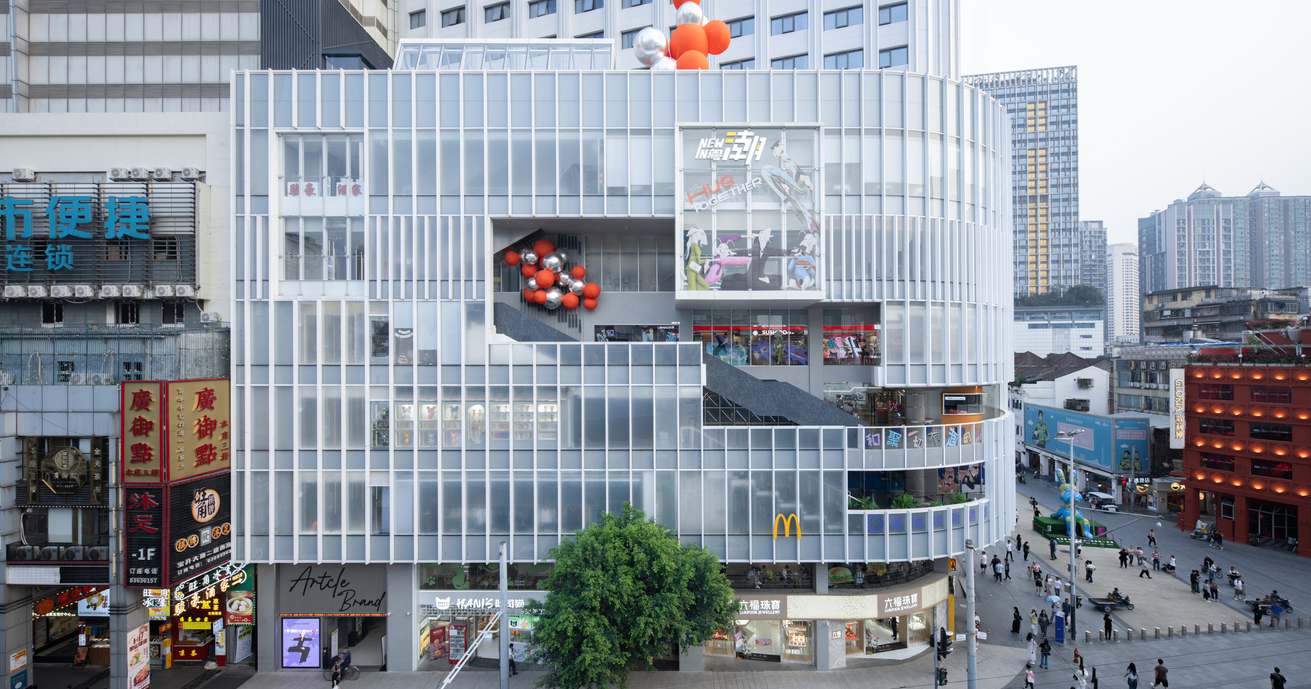
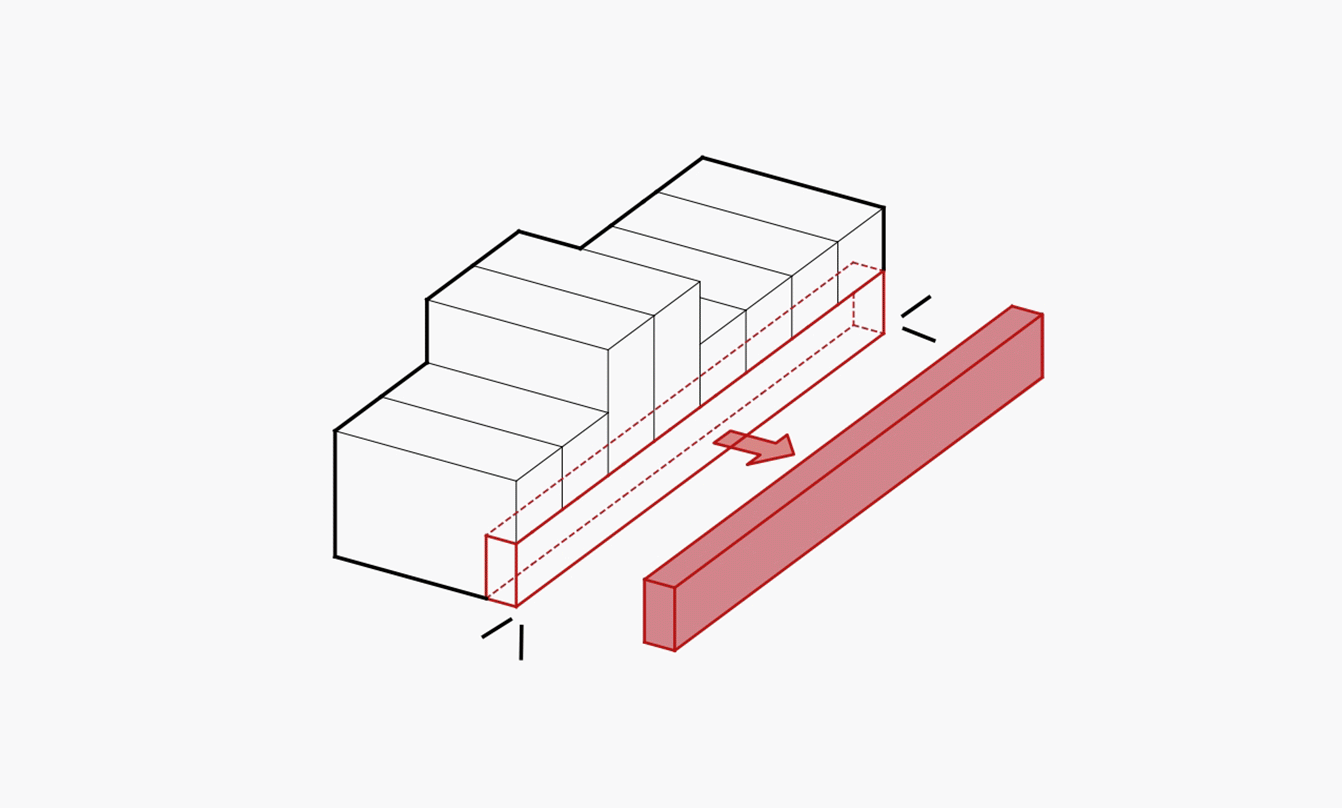
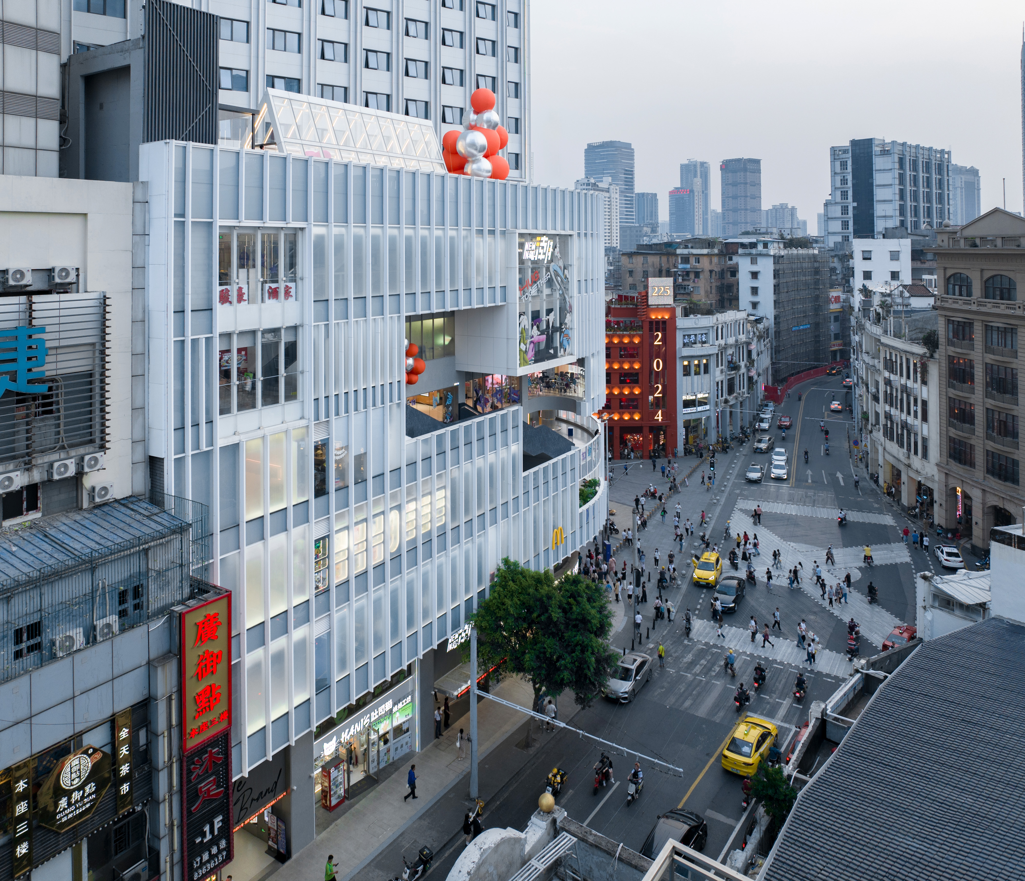
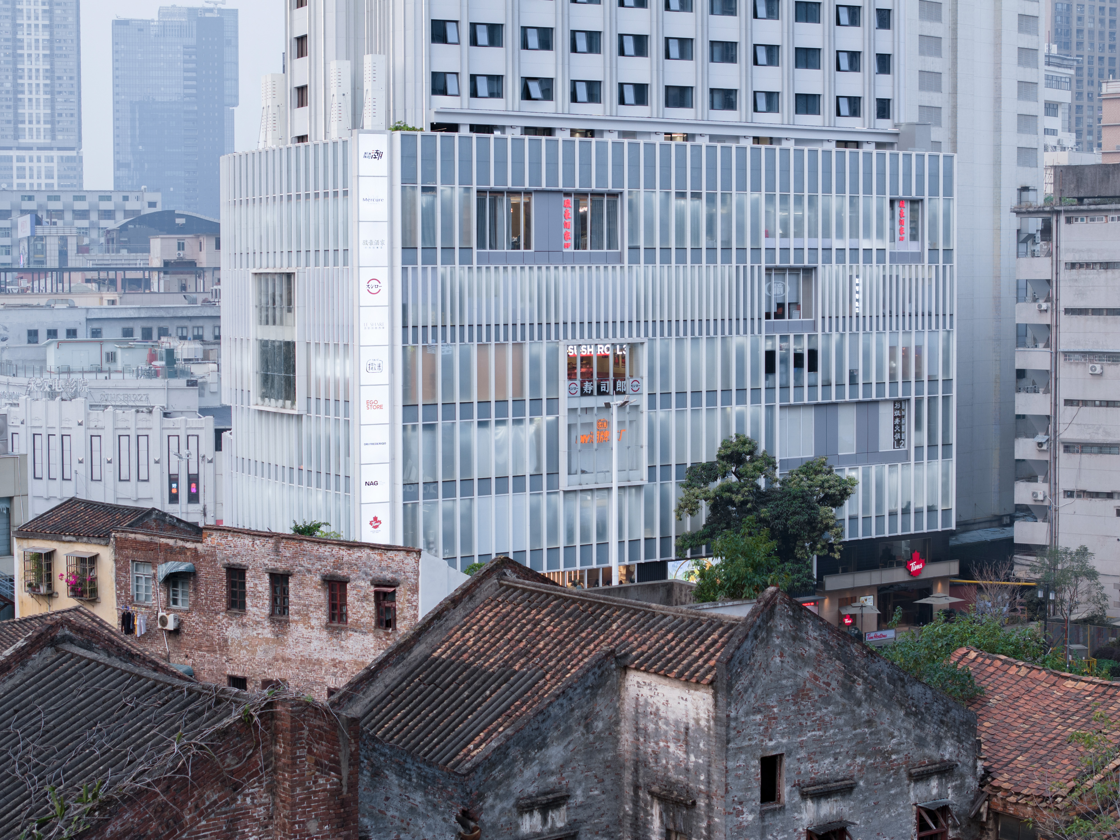
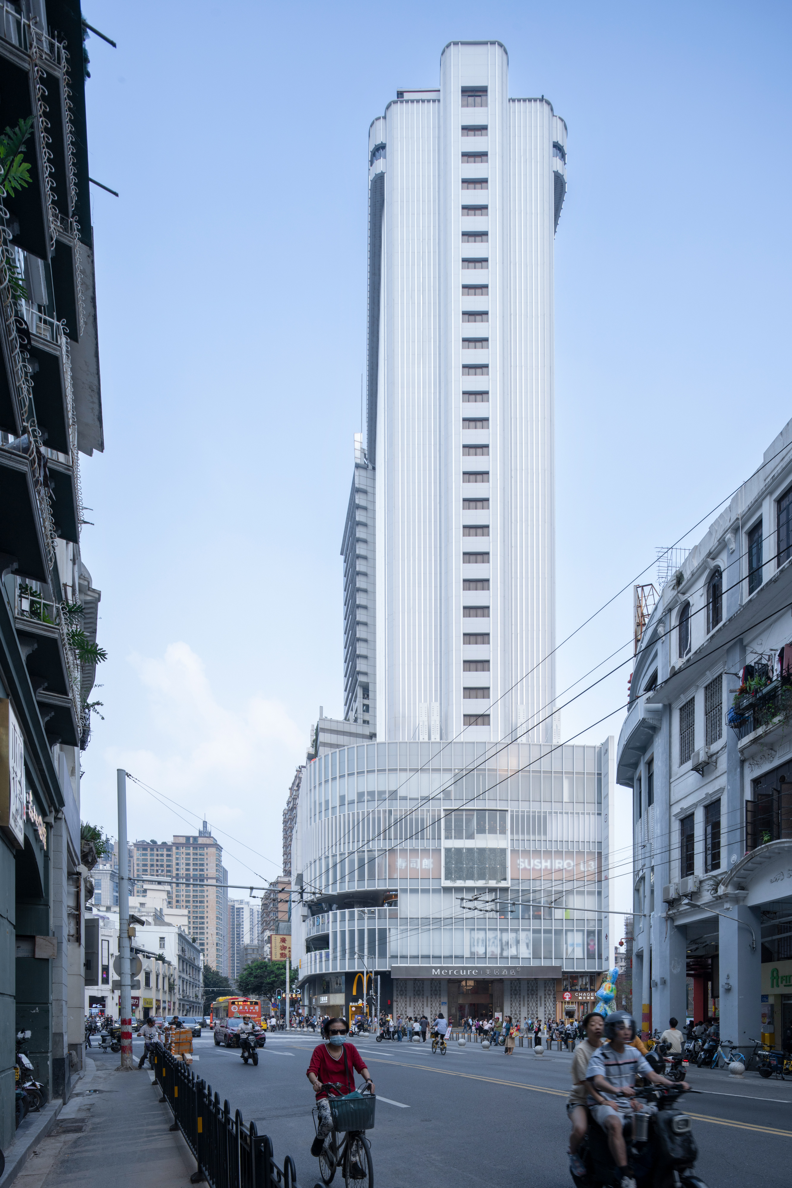

外立面的骑楼街梯,将北京路平面铺开的骑楼文化岭南风情搬入立体的商业空间,形成独特的视觉设计。因粤·潮楼NEW IN的门牌号码是182号,打造了「182骑楼街梯」。骑楼街梯还能根据活动主题随时变身成街梯美术馆、街梯客厅、街梯花园。
The façade's arcade stairs brought the spread-out arcade culture and Lingnan charm of Beijing Road into a vertical and multi-level commercial space, resulting in a distinctive visual design. Due to the building’s address being No. 182, the "182 Arcade Stairway" was born. This arcade stairway can be converted to suit different activity themes, transforming into a stairway art gallery, a stairway living room, or a stairway garden as needed.
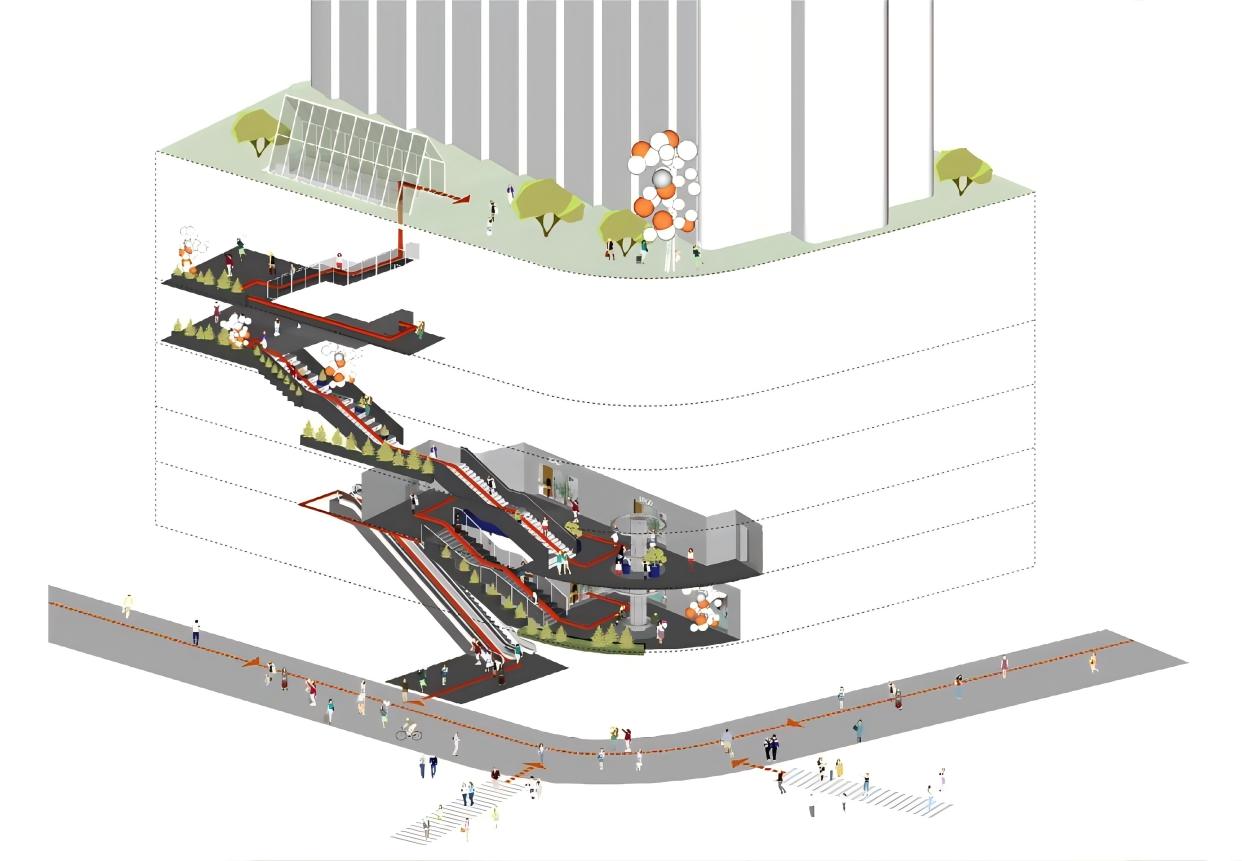
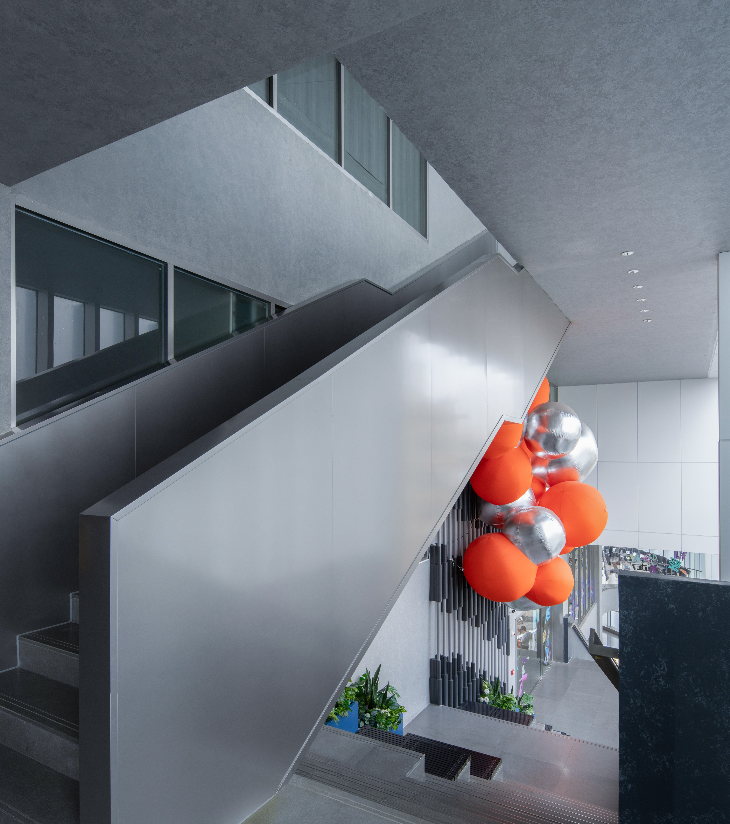
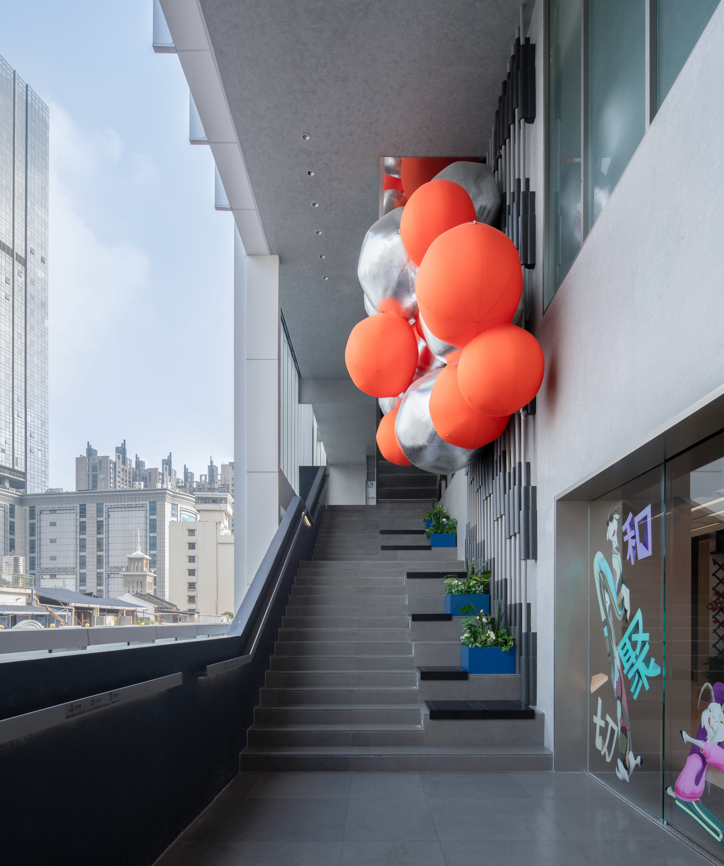
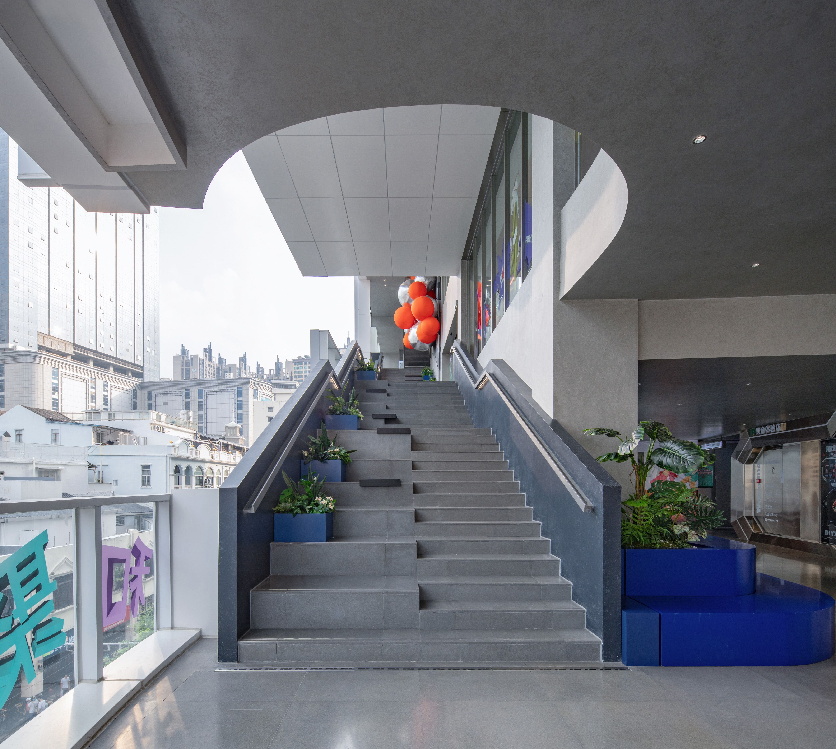
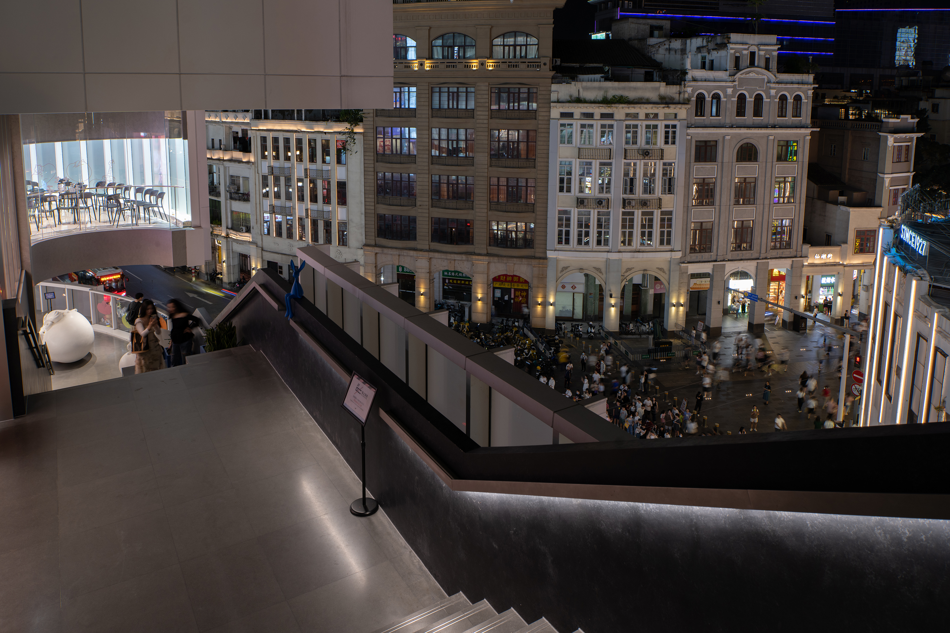
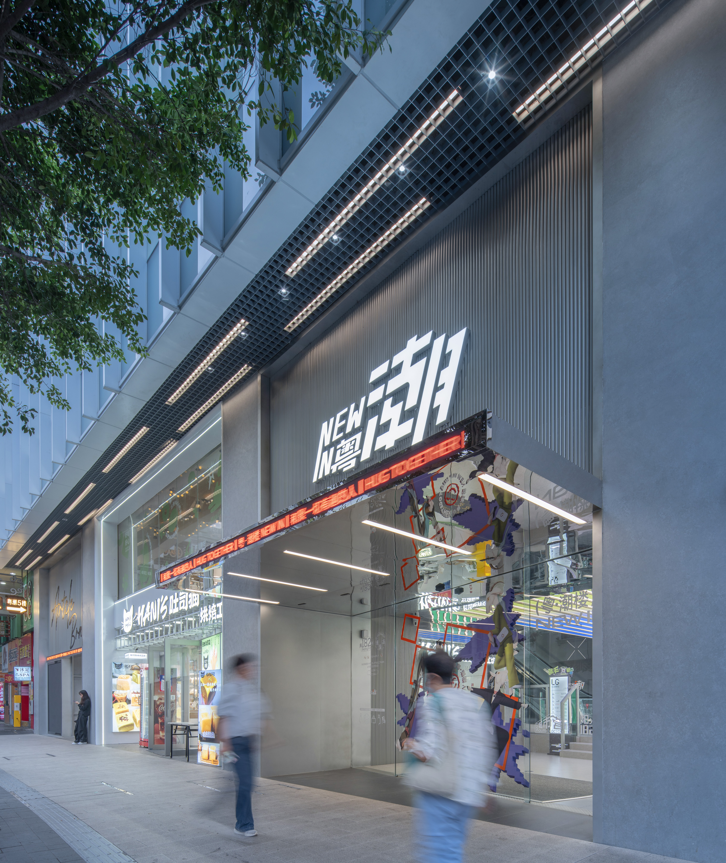
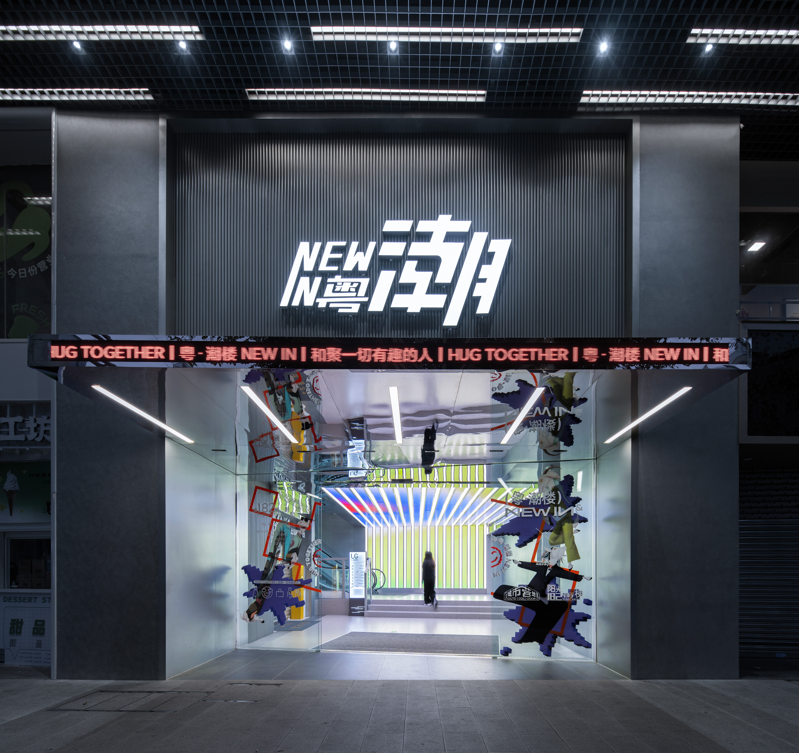
室内结合新型ANTI-MALL的概念,打造一个青年文化乌托邦的目的性集合地,建立一个围绕“衣+食+乐+知”的买手式乌托邦休闲商业社区,策展型零售与场景化的商业空间,区别于传统格子铺式的商业业态,以消费体验为核心,弱化铺位边界,强调空间的整体体验。
The interior integrated the concept of a new-style ANTI-MALL, fostering a youth cultural utopia as well as establishing a curated leisure and commercial community centered around "Fashion+Food+Entertainment+Knowledge". Curated retail and scenario-based commercial spaces contrasted with traditional grid-style retail by prioritizing consumer experience. They reduced the boundaries between individual units and highlight the overall spatial experience.
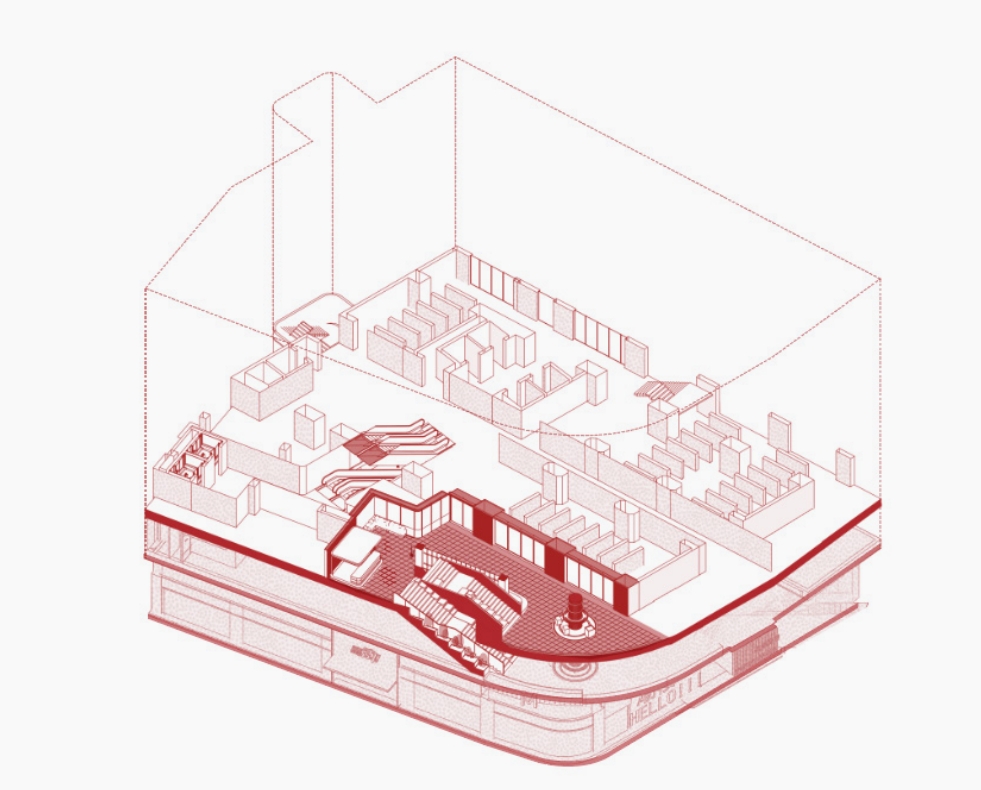
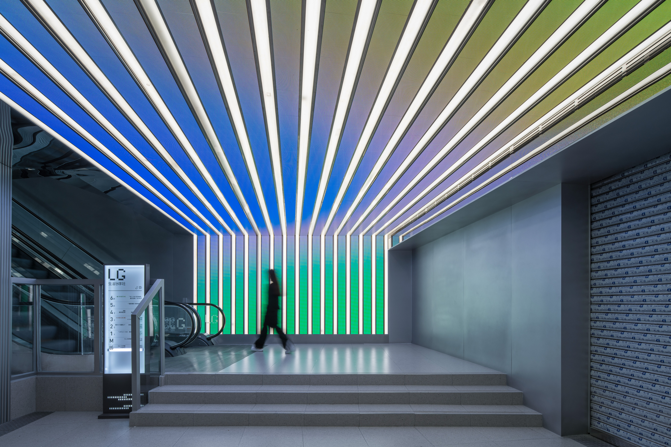
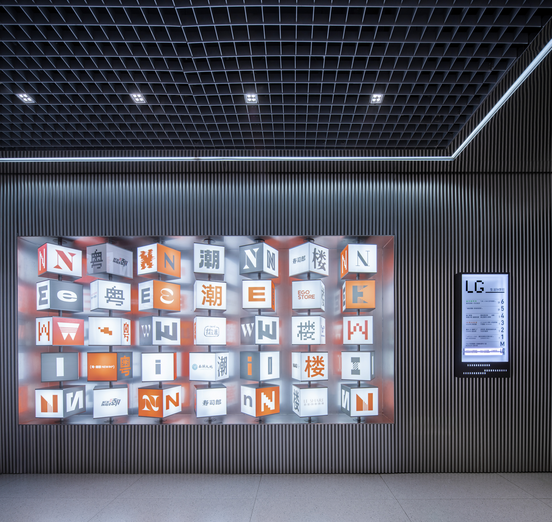
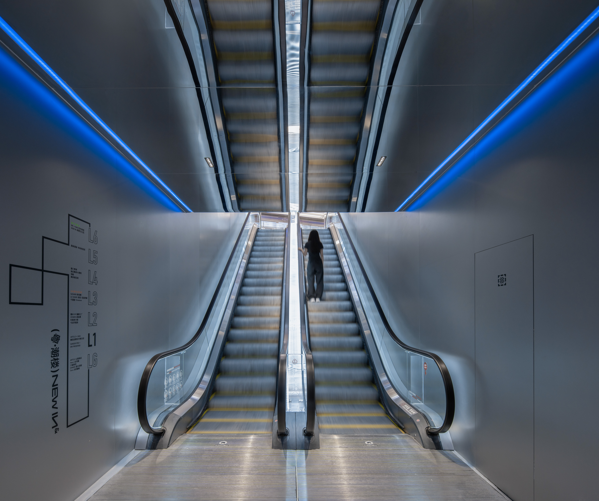
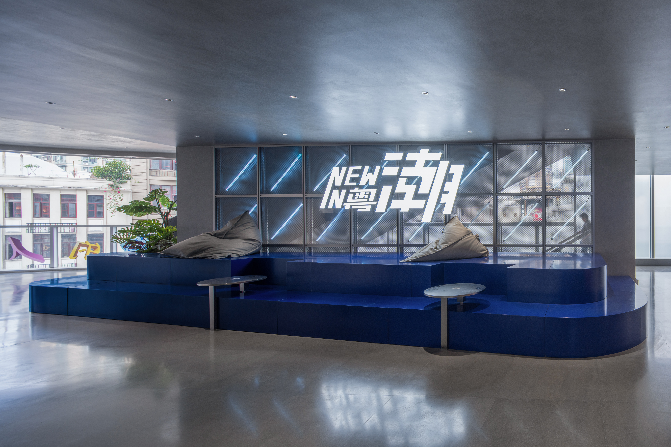
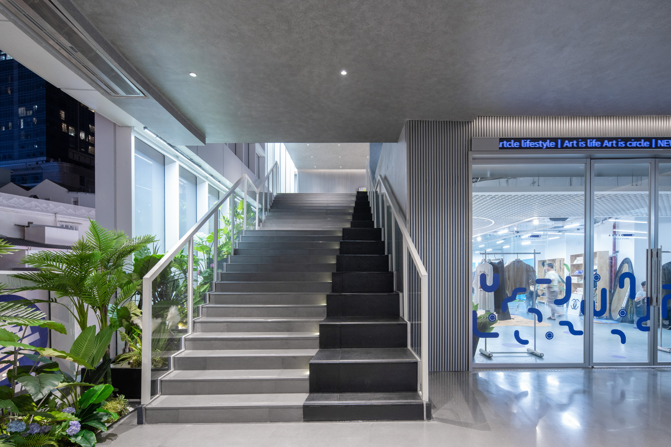
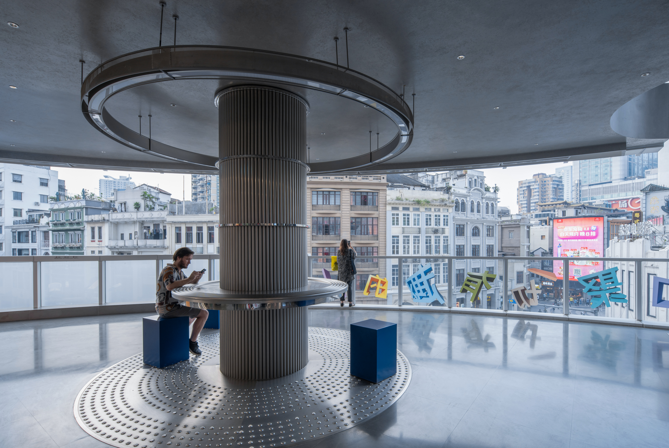
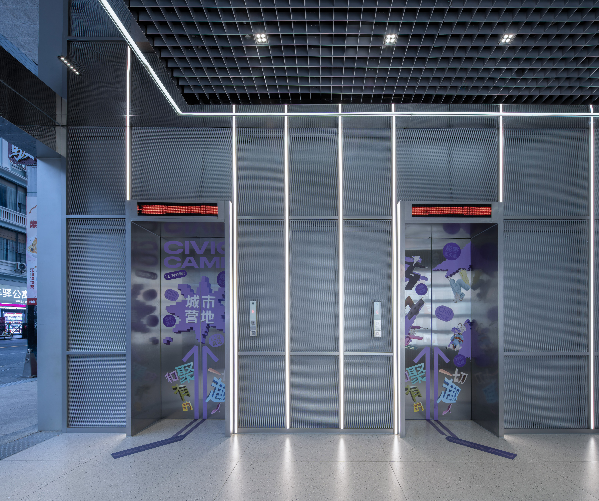
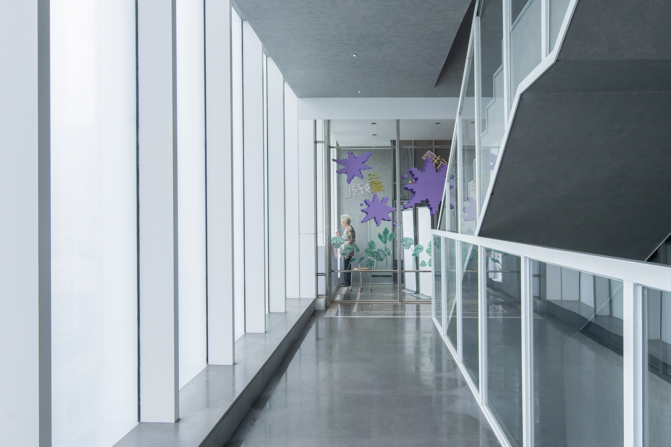
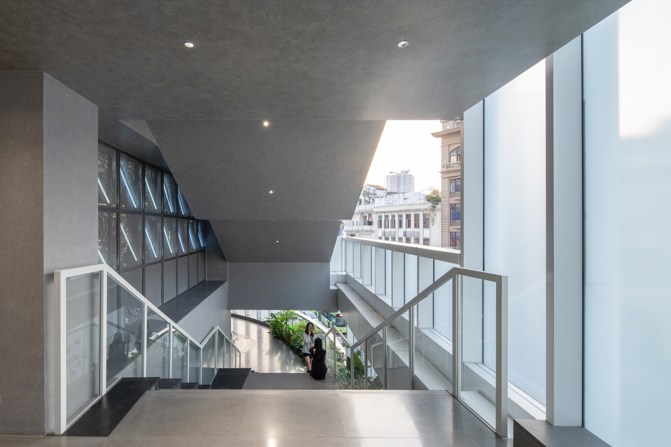
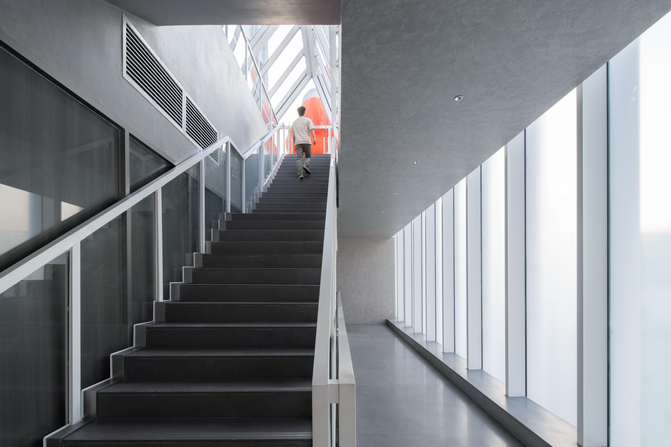
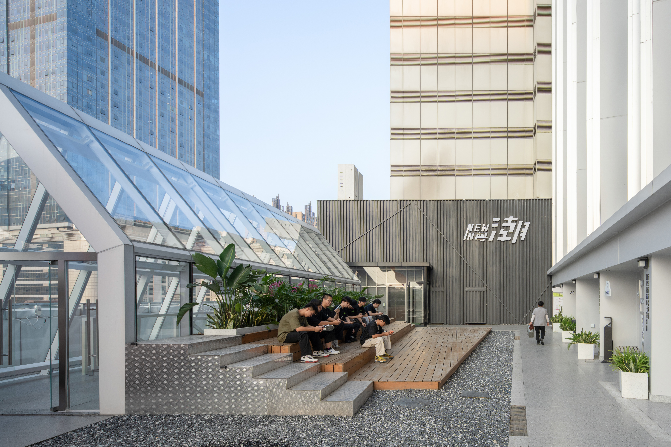
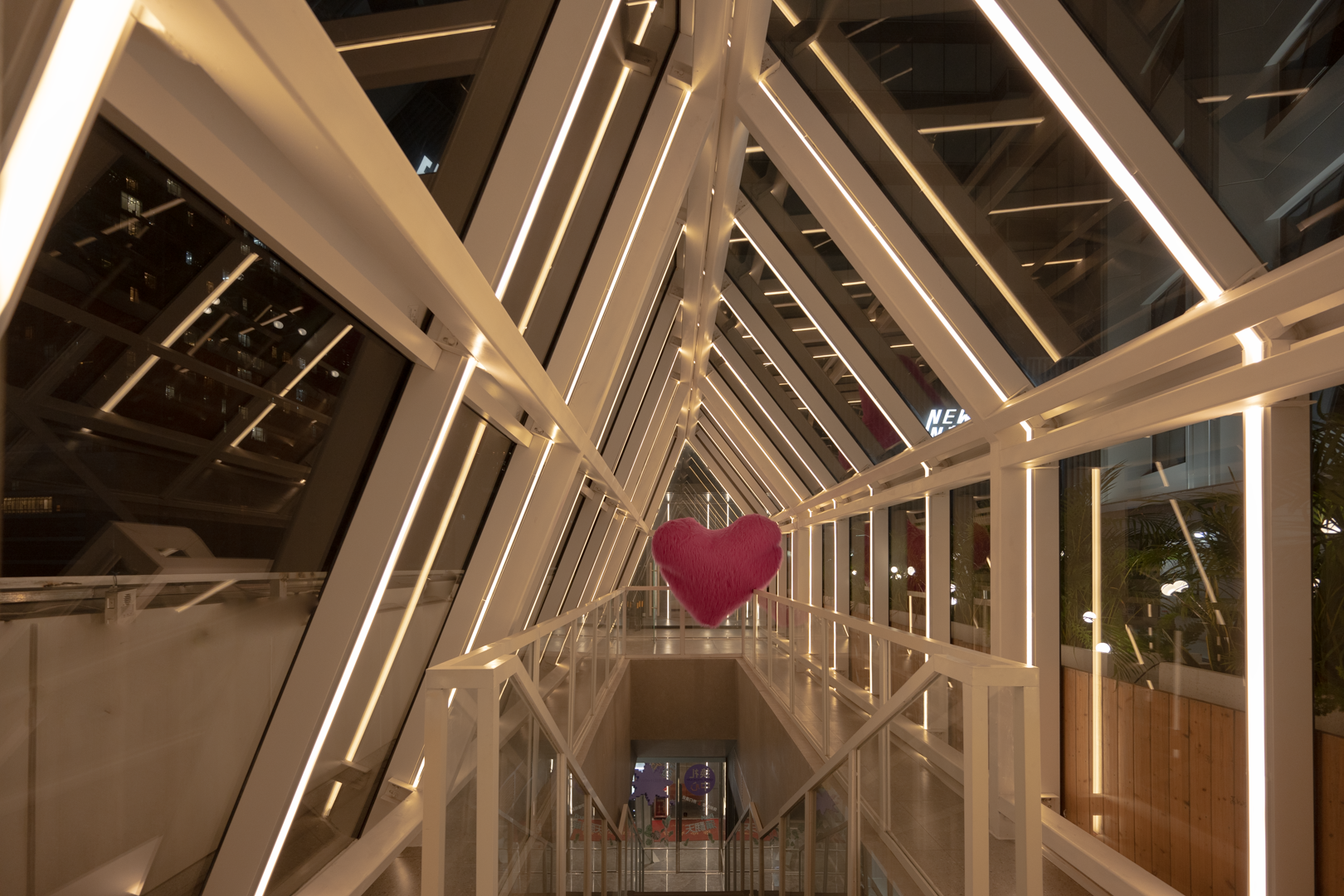
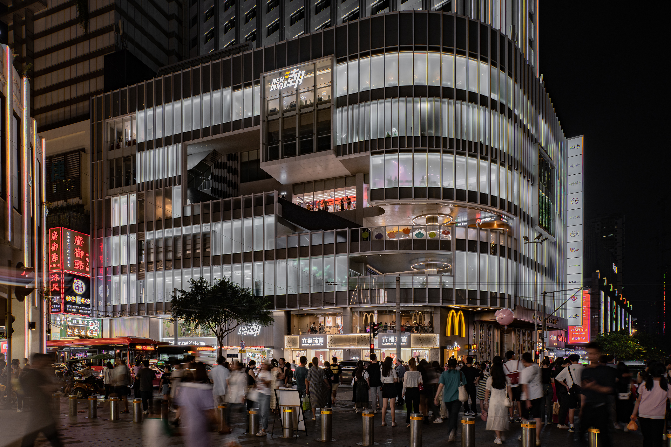
设计图纸 ▽
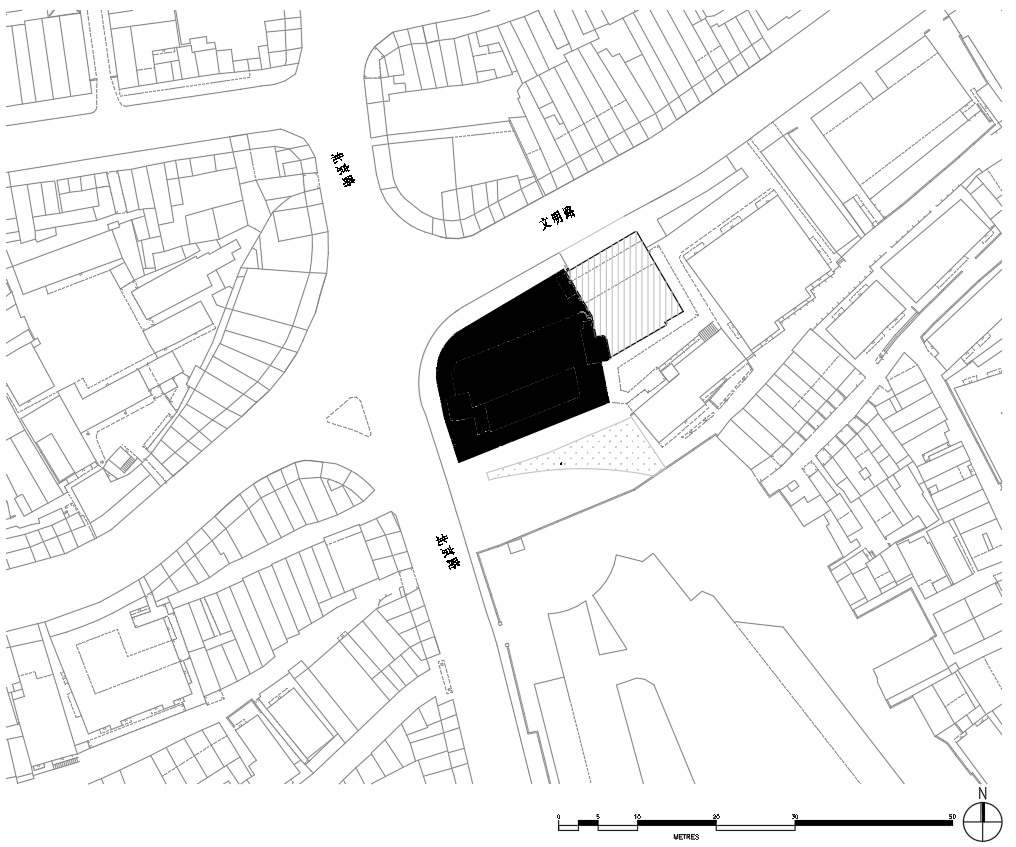
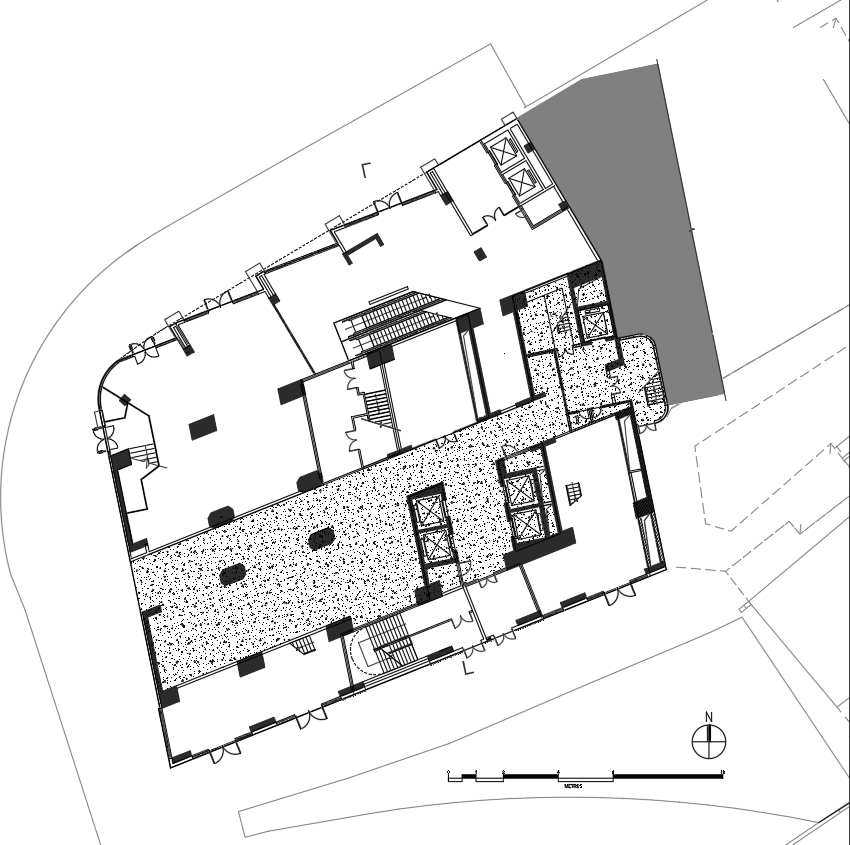
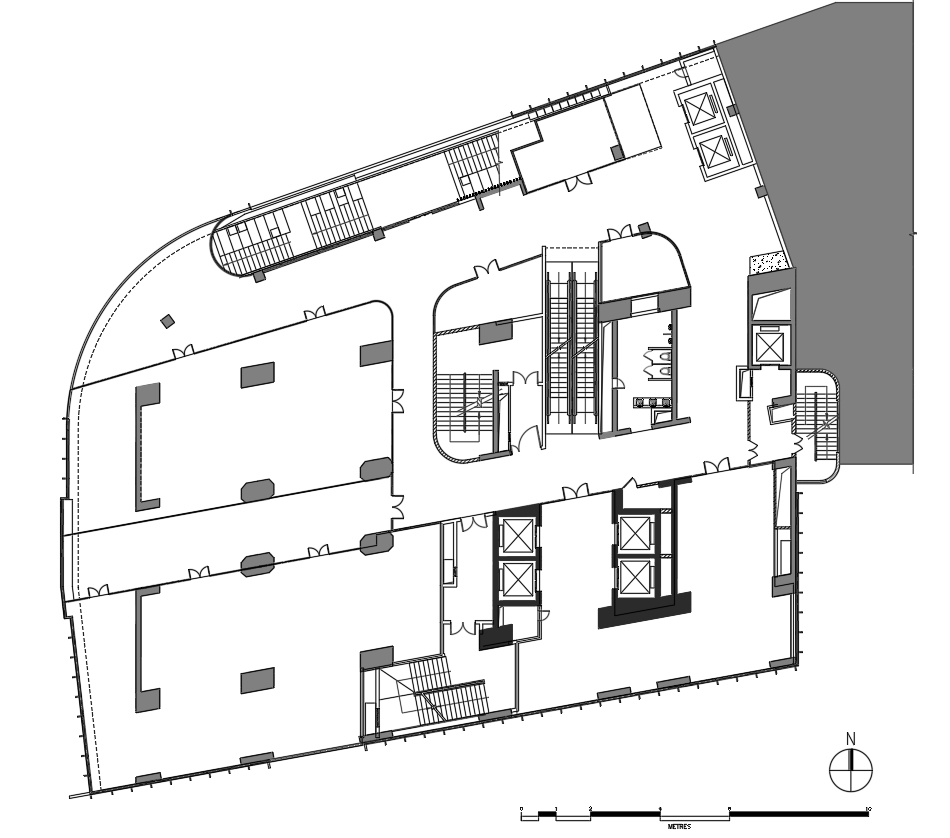
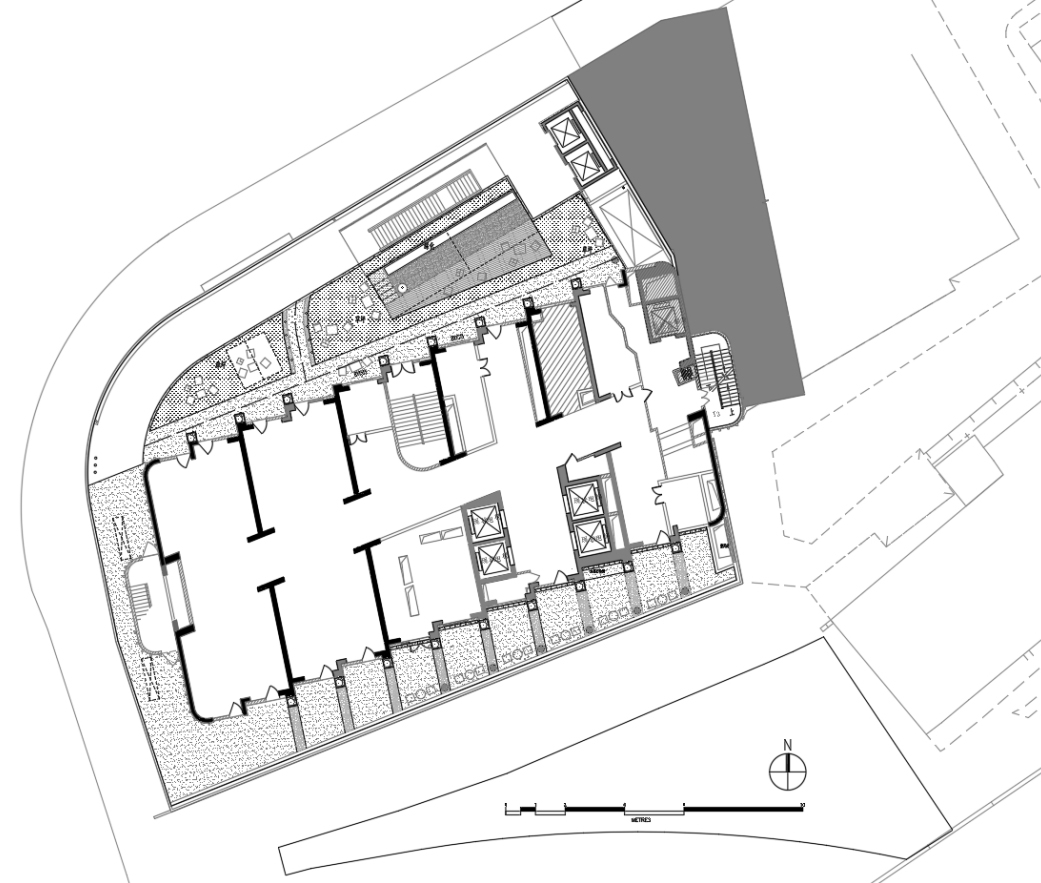
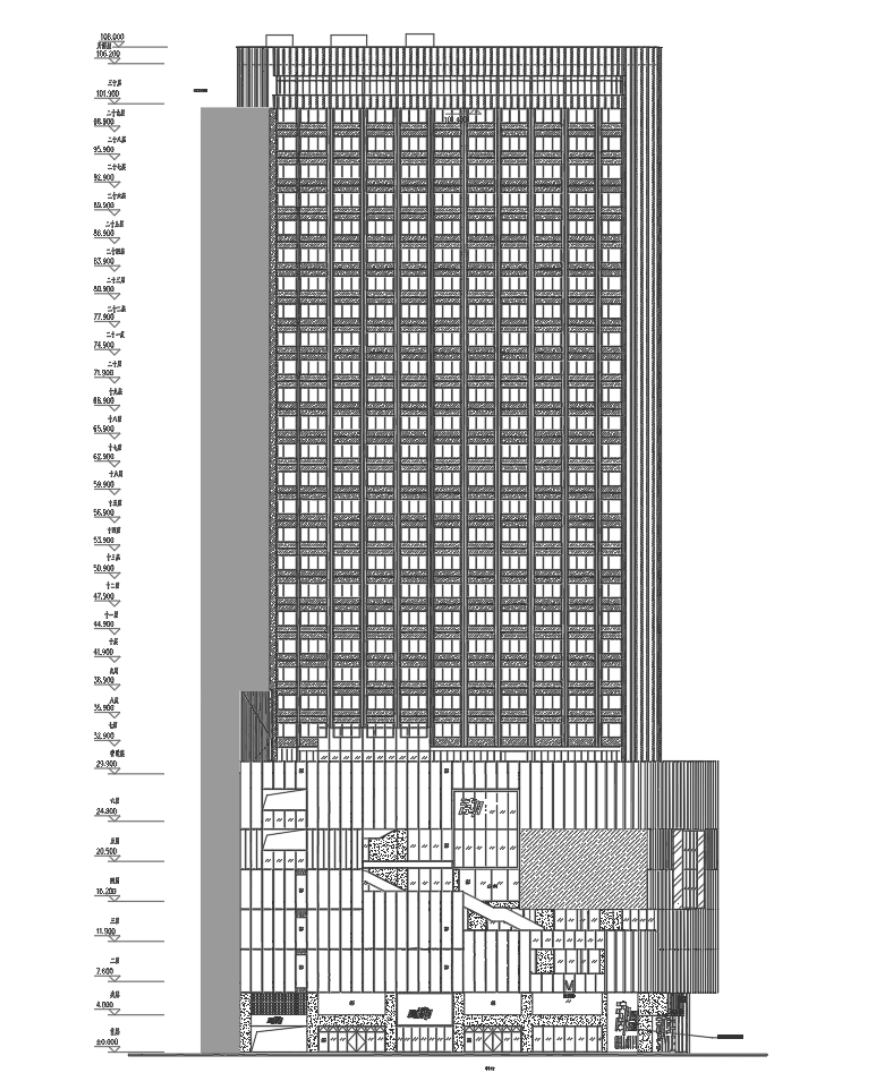
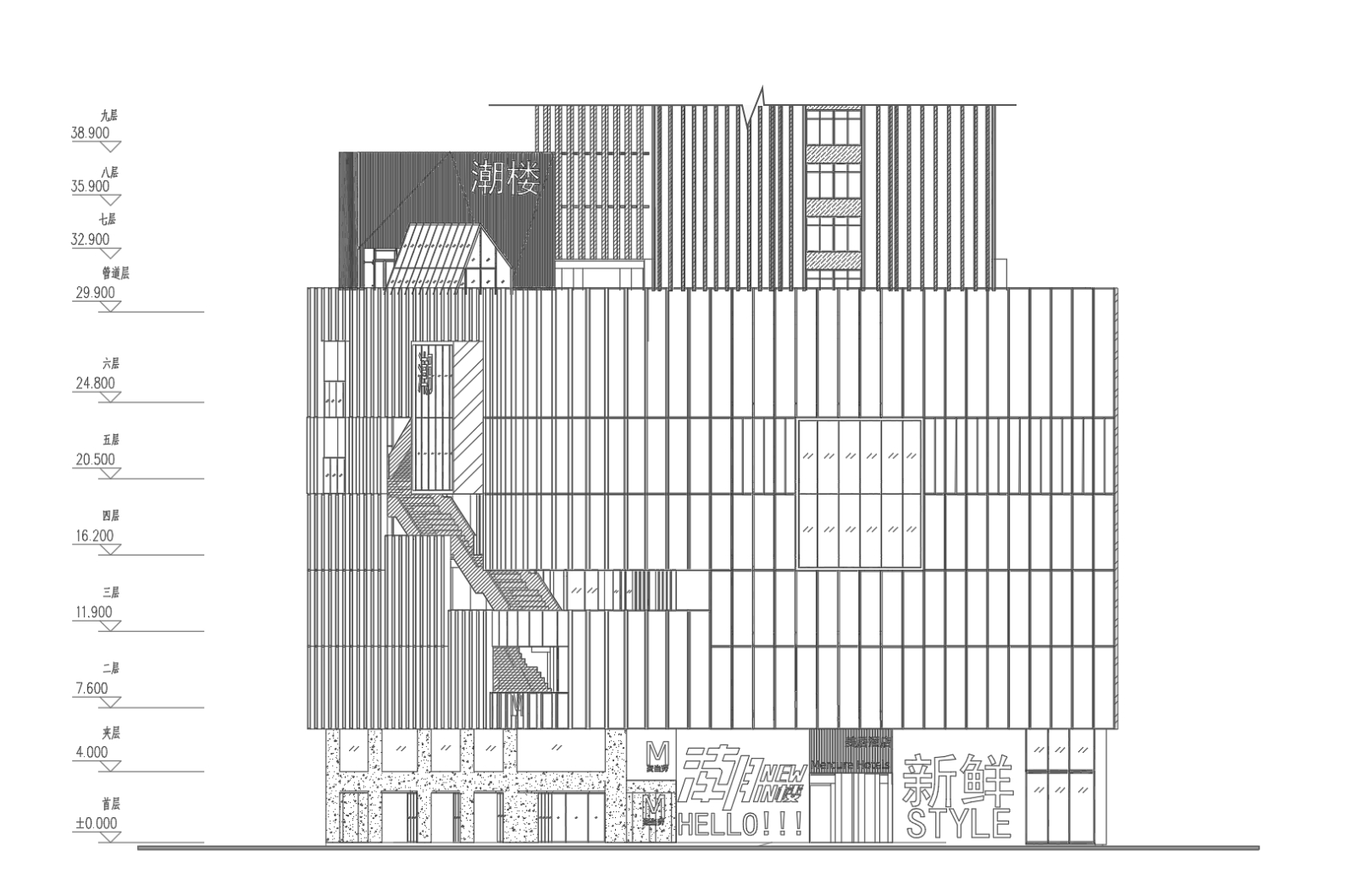
完整项目信息
项目名称:北京路粤·潮楼NEW IN
项目类型:建筑、室内
项目地点:广州市越秀区北京路
设计时间:2020—2022
建设时间:2023—2024
用地面积:1295平方米
建筑面积:11000平方米(裙楼)
设计单位:广州市竖梁社建筑设计有限公司悬亮子工作室
联系方式:http://www.ateliercns.com/
主创建筑师:宋刚、罗子安
设计团队完整名单(依据项目实际情况填写,可按工作内容分栏):
项目负责人:利嘉琪
建筑设计:岑永就、肖宇恒、黄振诚、连琦弋(实习)、朱海晖(实习)、李哲韩(实习)
室内设计:利嘉琪、张一璇、何丽燕
景观设计:黄灼华、叶蝶
导视设计:莫石峰,简秋怡、何云猷
照明设计:广州塞拉菲娜照明设计
摄影:吴嗣铭、马杰睿
版权声明:本文由广州市竖梁社建筑设计有限公司悬亮子工作室授权发布。欢迎转发,禁止以有方编辑版本转载。
投稿邮箱:media@archiposition.com
上一篇:合肥万象城屋顶花园Foodie Sky / CAN Design
下一篇:东莞松山湖科学公园 / AUBE欧博设计