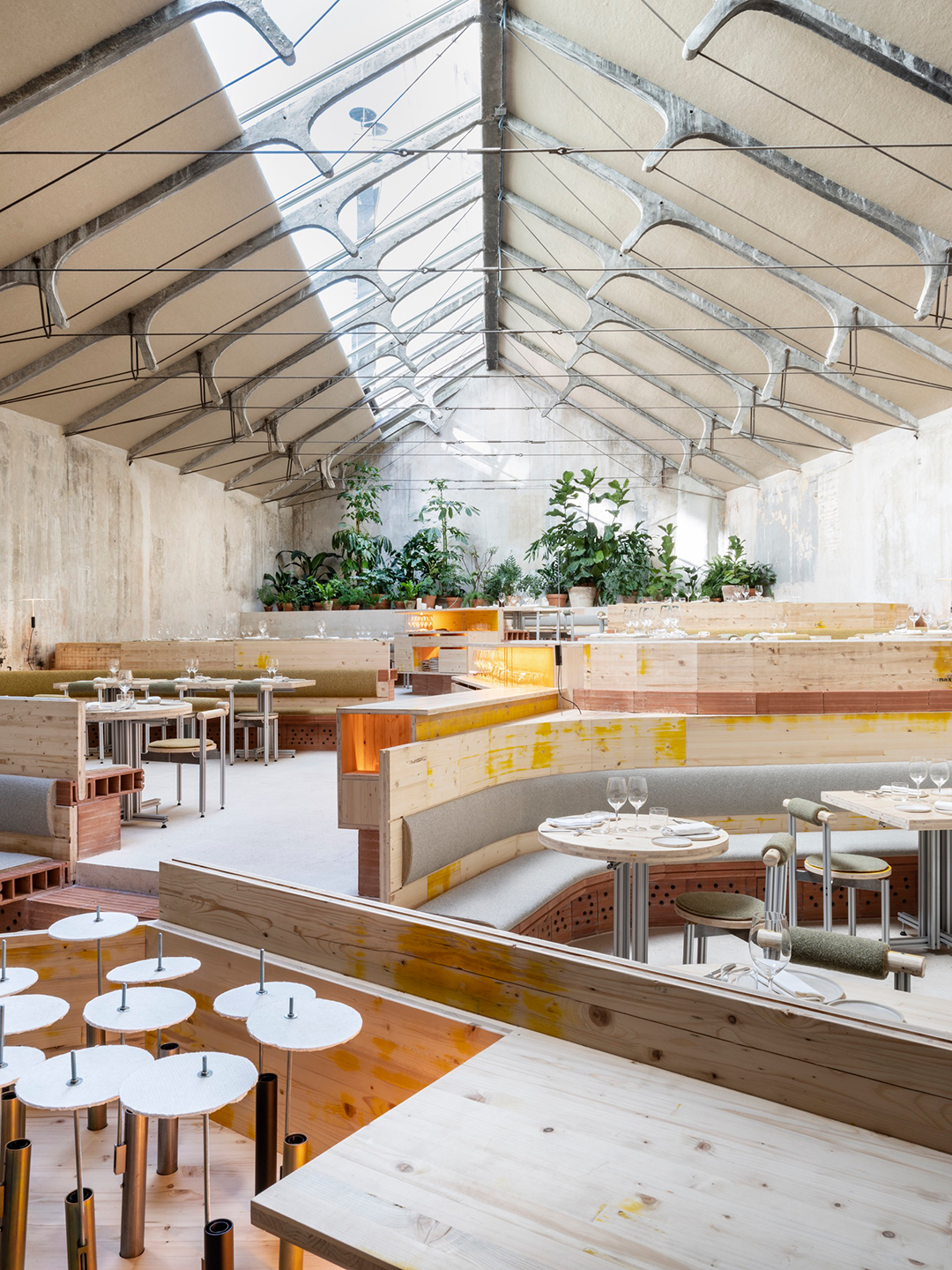
建筑设计 SelgasCano
合作设计师 Andreu Carulla
项目地点 西班牙马德里
建成时间 2023年
面积 410平方米
TRAMO餐厅位于一个充满工业感的大空间内,这里曾经是一个机械车间和一家名为“Garaje Hermético”的小酒吧,后者曾是马德里夜生活的标志性场所。
TRAMO is a restaurant is ilocated large industrial space previously used as a mechanical workshop and small bar called "Garaje Hermético", an icon of the Madrid nightlife scene.
这个宽敞的空间是于20世纪50年代早期作为仓库建成,其现存的显著特征是美丽的屋顶结构,这些历史悠久的屋顶桁架由修长的混凝土梁和钢索组成,每个桁架都是不同的,在地面上半预制,放置到位后完成并张紧。
The large space is was initially constructed as a warehouse in the early 1950s. The remarkable original feature is a beautiful roof structure, formed by slender concrete and steel cable trusses, all different and semi-prefabricated on the ground, but finished and tensioned in situ.
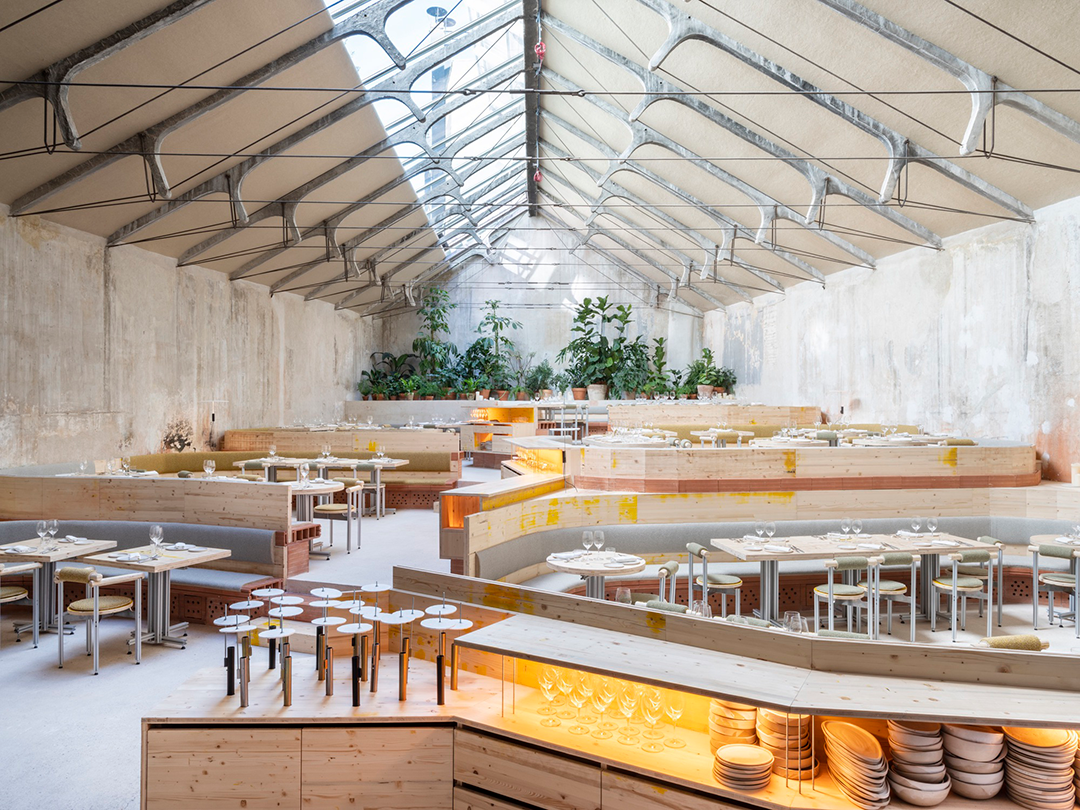
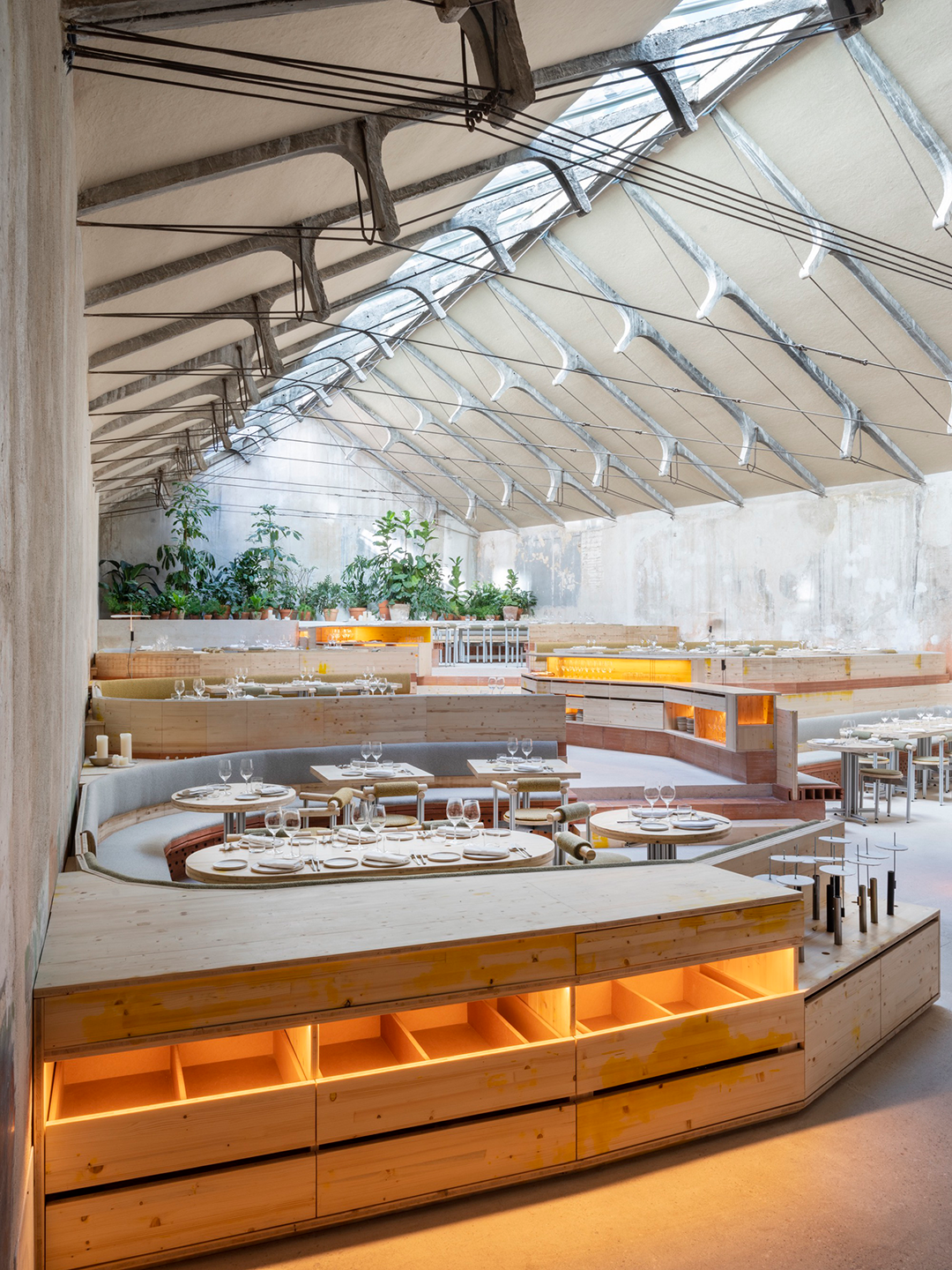
而本次建筑设计的主要目的就是保持并凸显这种结构的原貌,保留其纯粹之美。为此,所有的空调设备都被安装在由陶瓷管道构成的连续长凳下面,通过食客座位底下不规则的小孔输出空气,形成通风。
The main objective of architecture is simply to keep that structure intact and enhance it by preserving its simplicity and beauty. To do this, all the air conditioning is brought under the continuous benches that are formed by the ceramic ducts themselves, letting the air out through irregularly opened holes under the diners as a plenum.
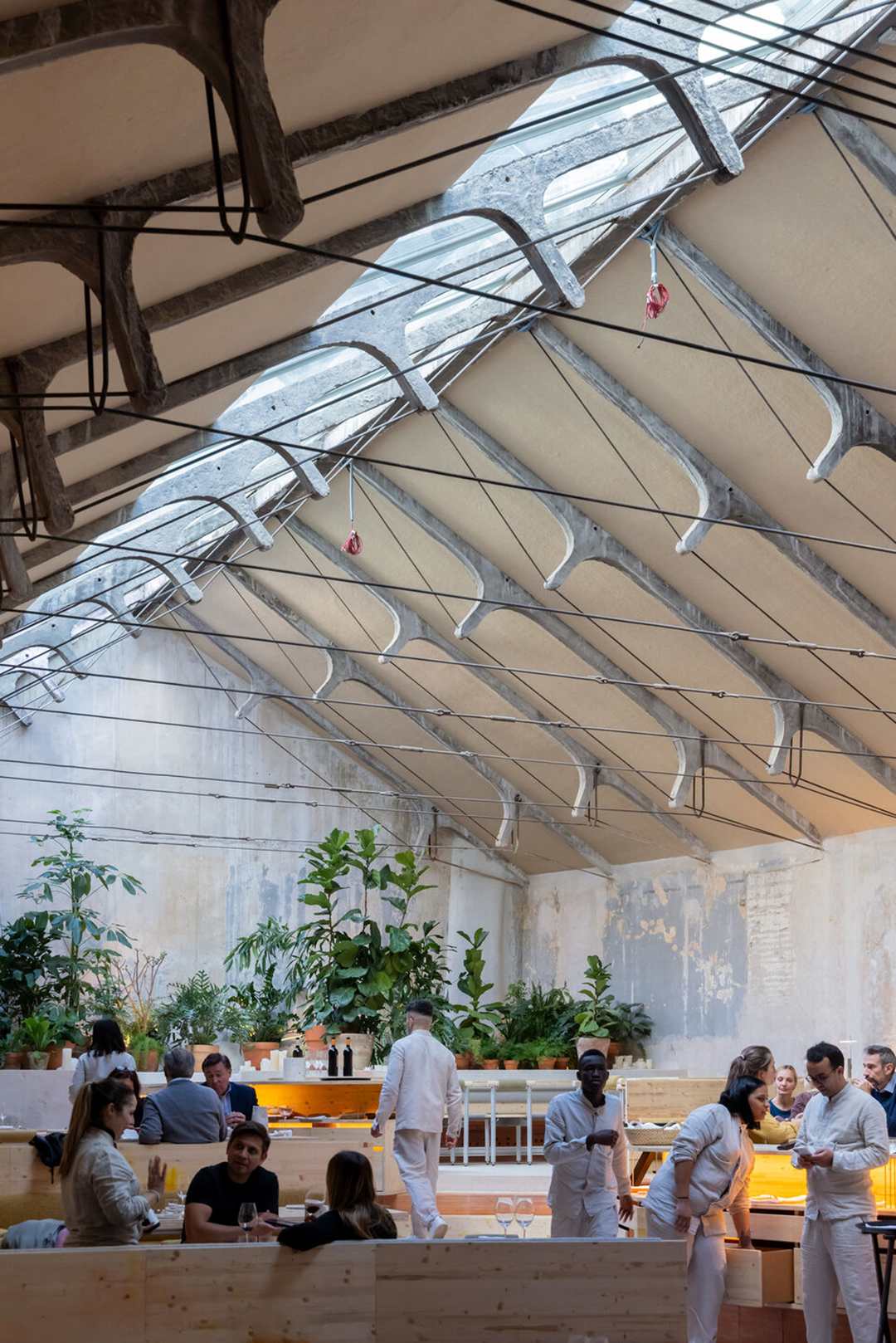
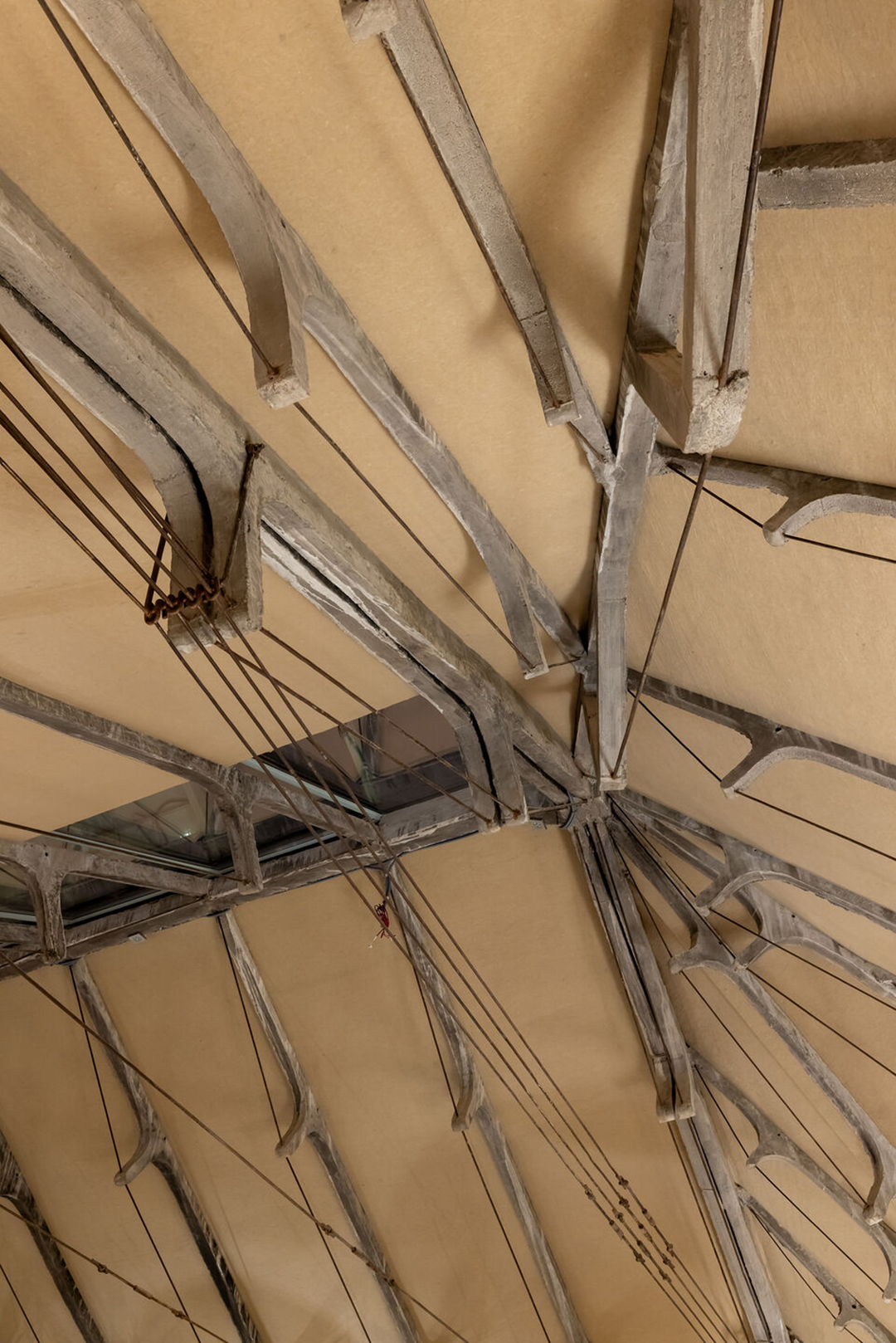
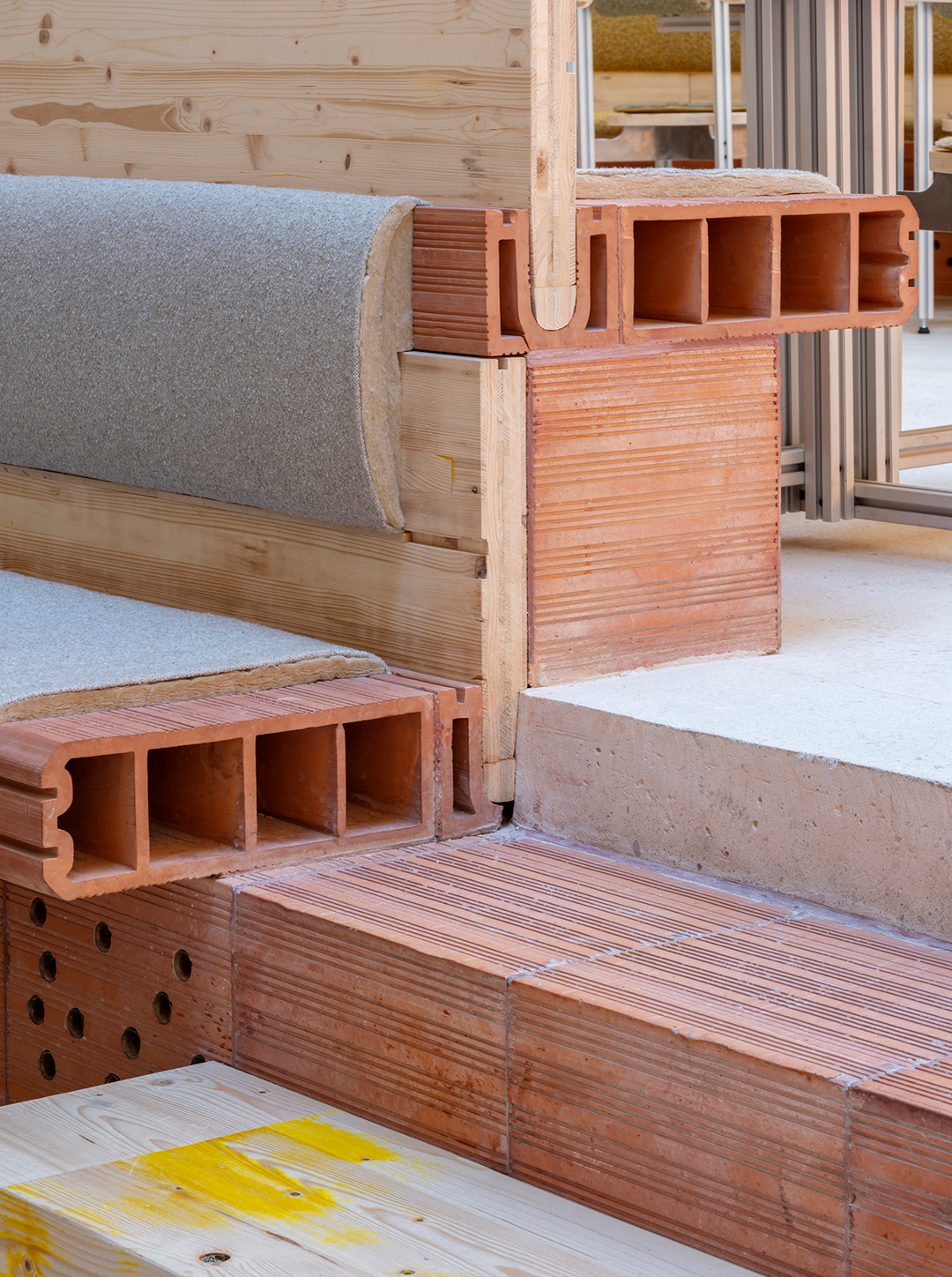
selgascano构思设计TRAMO时,尊重了原有空间,尽可能减少改动或添加,以免引入的新元素凌驾于旧结构之上。这样的克制使得空间的原有精髓得以保留。空间布局被划分成多个层次,营造出不同的氛围和视野。厨房是视觉中心,也塑造了整个空间。
Conceived by the architecture studio selgascano, TRAMO was designed with respect for the original space, limiting modifications and the introduction of new elements as much as possible to keep them from predominating over the old structure. This way, the venue's original essence remains. The space is laid out in different levels, which creates distinct ambiences and points of view, with the kitchen acting as the visual center and also generating the space.
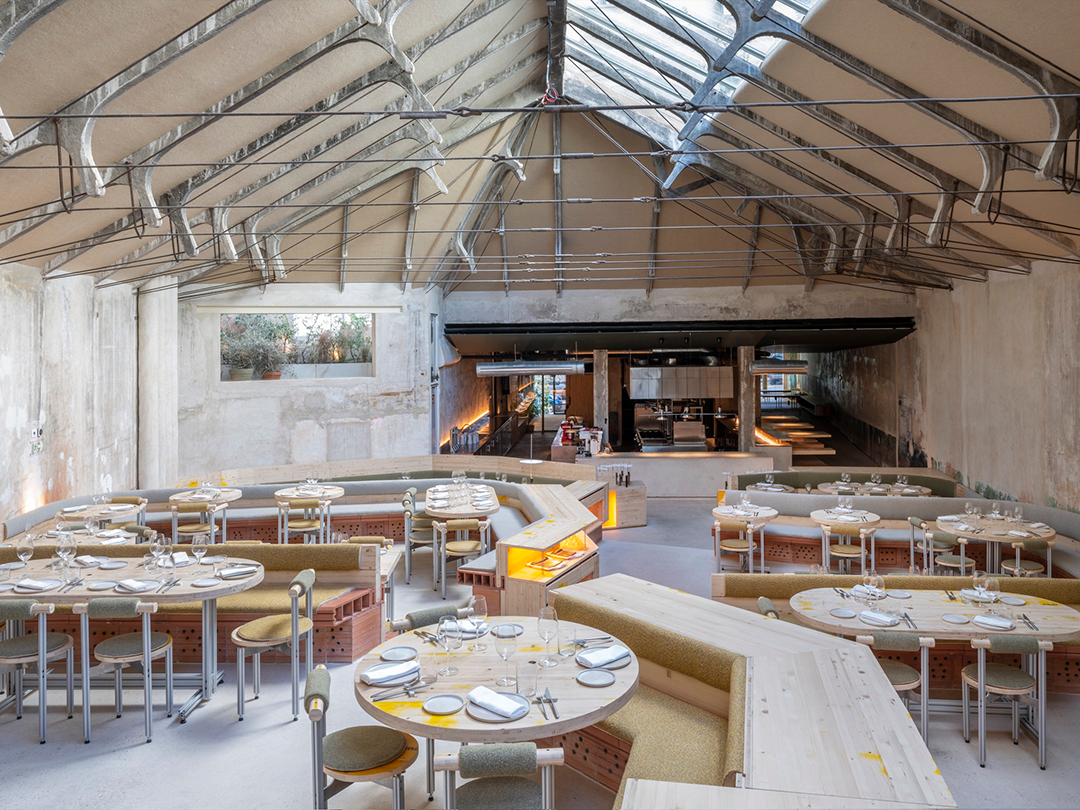
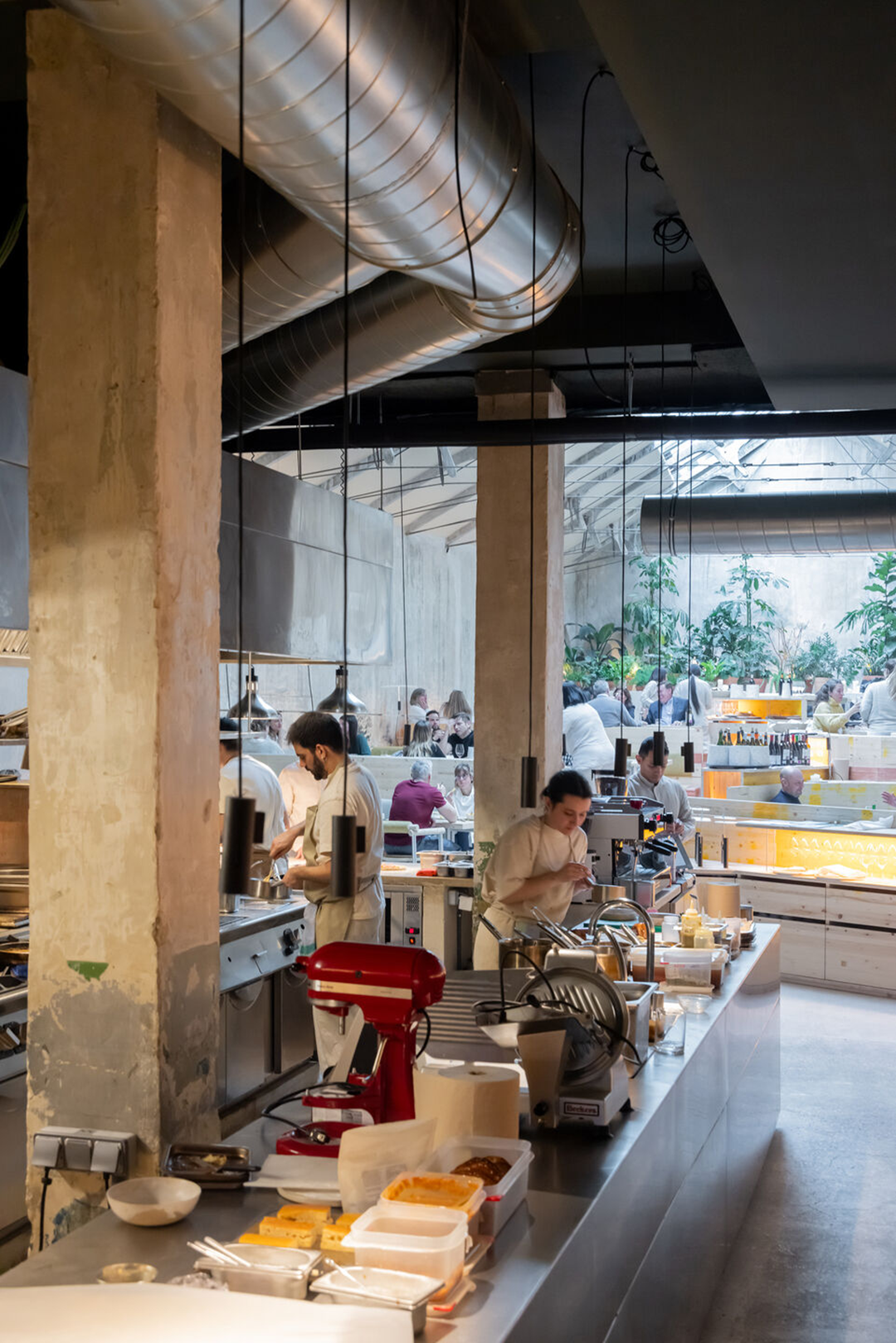
为了保持中央主要空间的特色,以及避免餐桌空间变得过于整齐和冰冷,设计提出两种秩序:一种是遵循现有建筑轮廓的正交几何秩序;另一种是新引入的、更加有机形式的设计秩序,将空间分成不同高度的层次,创造出某种无序感,随之产生更多元的场景、环境和视点。
To maintain the character of the main space of the nave without the table spaces becoming too scaled and cold, it was proposed to establish two orders: on the one hand the existing one of the container, with an orthogonal geometry; and on the other hand the new content, designing it more organically and with different levels, creating a certain disorder that can generate different situations, environments and points of view.
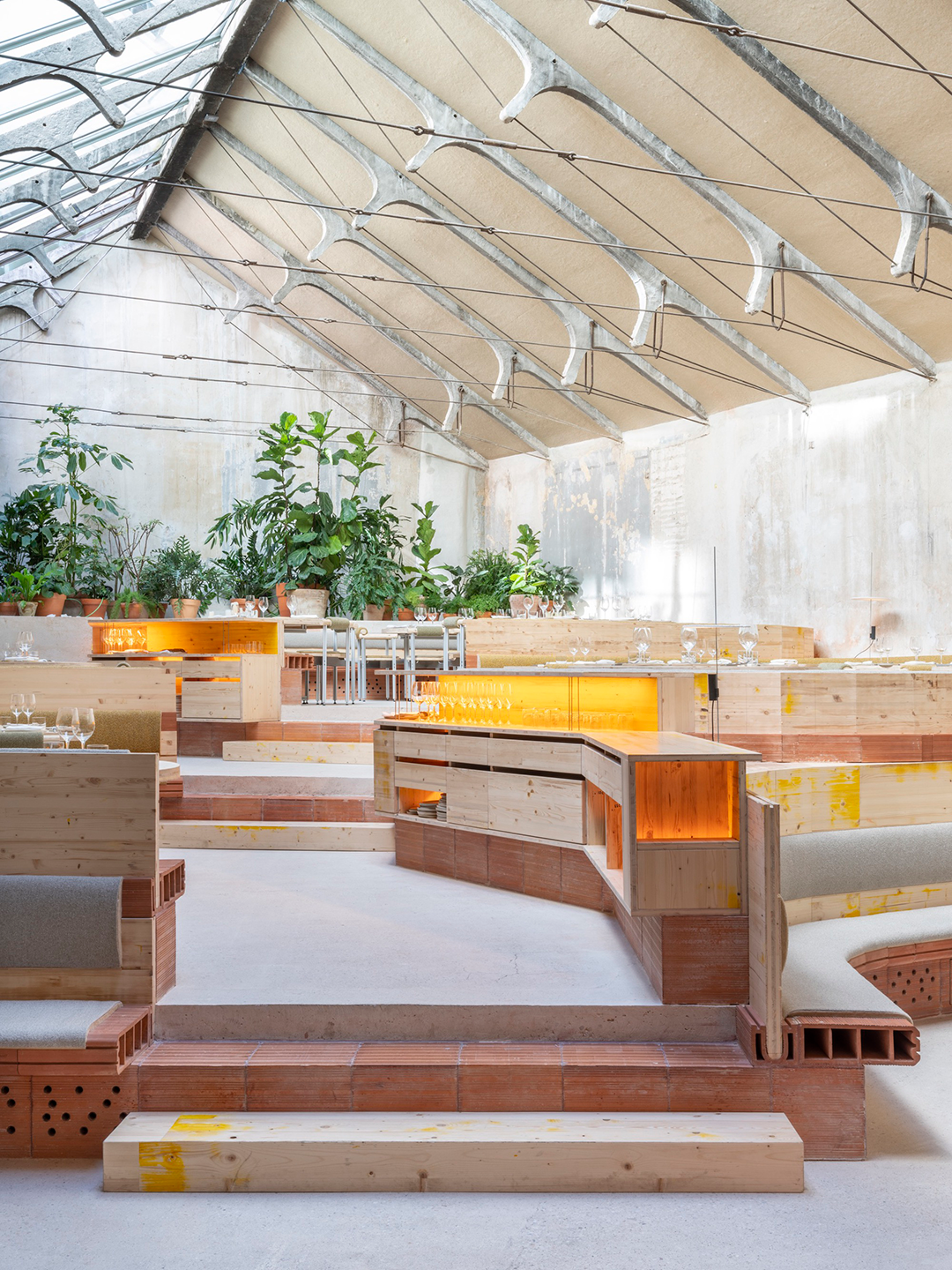
无论从哪一层,都可以观赏到空间的核心部分——位于阶梯最低处的厨房。
From all these levels you are able to see and enjoy heart of the space - the kitchen, which is located in the lowest part of that amphitheater.
屋顶上朝北的方向打开了一个大天窗,让自然光洒入,也使得外部的人们能从花园望进来。从室内几乎无法看见上方这座花园,但周边的房屋却能将其一览无余。
A north orientation opens a large skylight on the roof that allows the entry of natural light and the view of the garden that has been created above, barely visible from the interior but very visible from the homes that surround the nave.
侧面的天井中另有一个小花园,这个天井与中央大空间交界处,设有唯一一处窗户。
Another small garden is created in the side patio to which the only possible window opens on one of the sides of the nave.
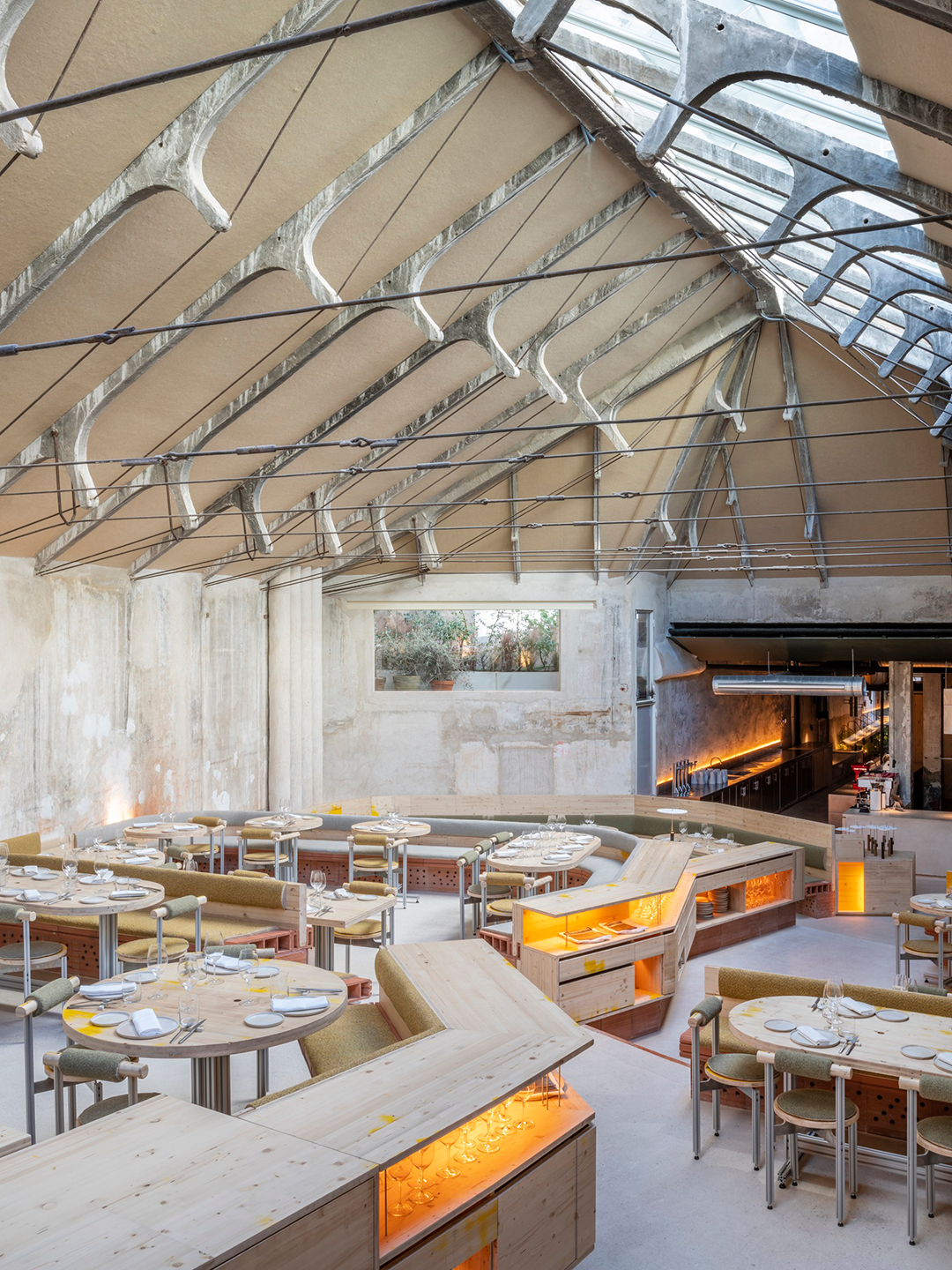
建筑的主入口与场地过去的汽车入口一致,利用已有的坡道进入机械库,穿过开放外露的厨房,从另一侧的紧急出口离开。
The main access is done as it was done in the past by car, using the old ramp entrance to the mechanical garage, passing through the open and exposed kitchen, and leaving on the other side of it.
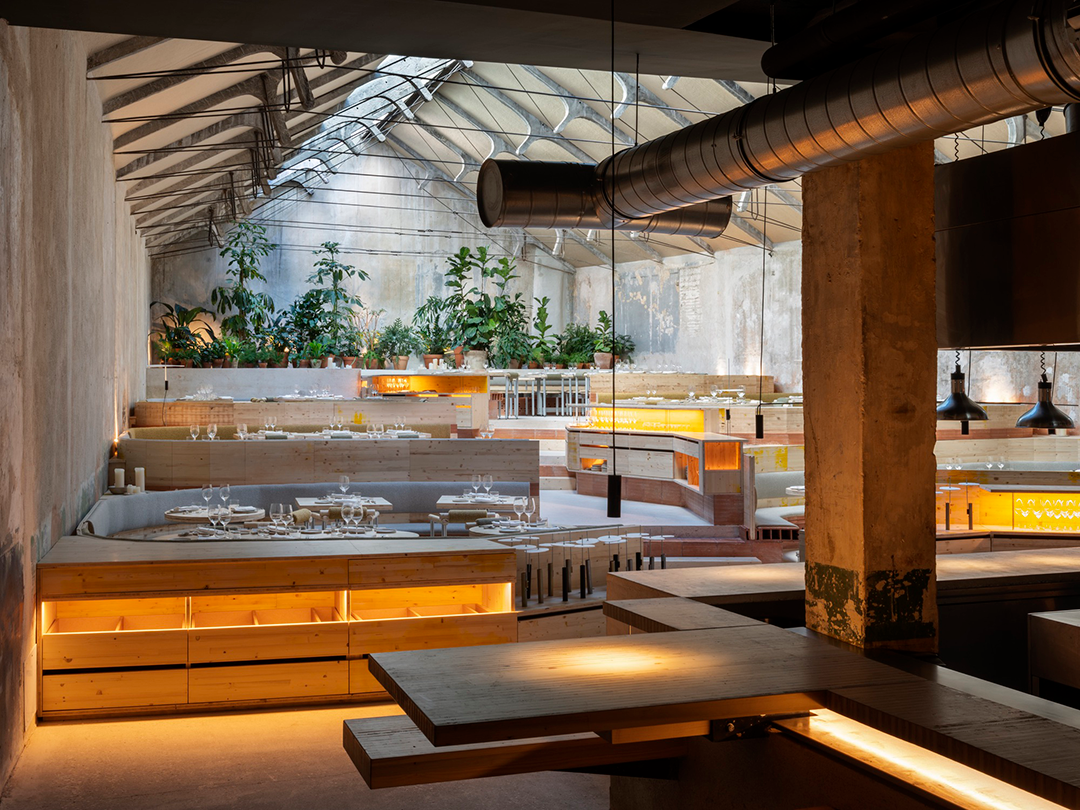
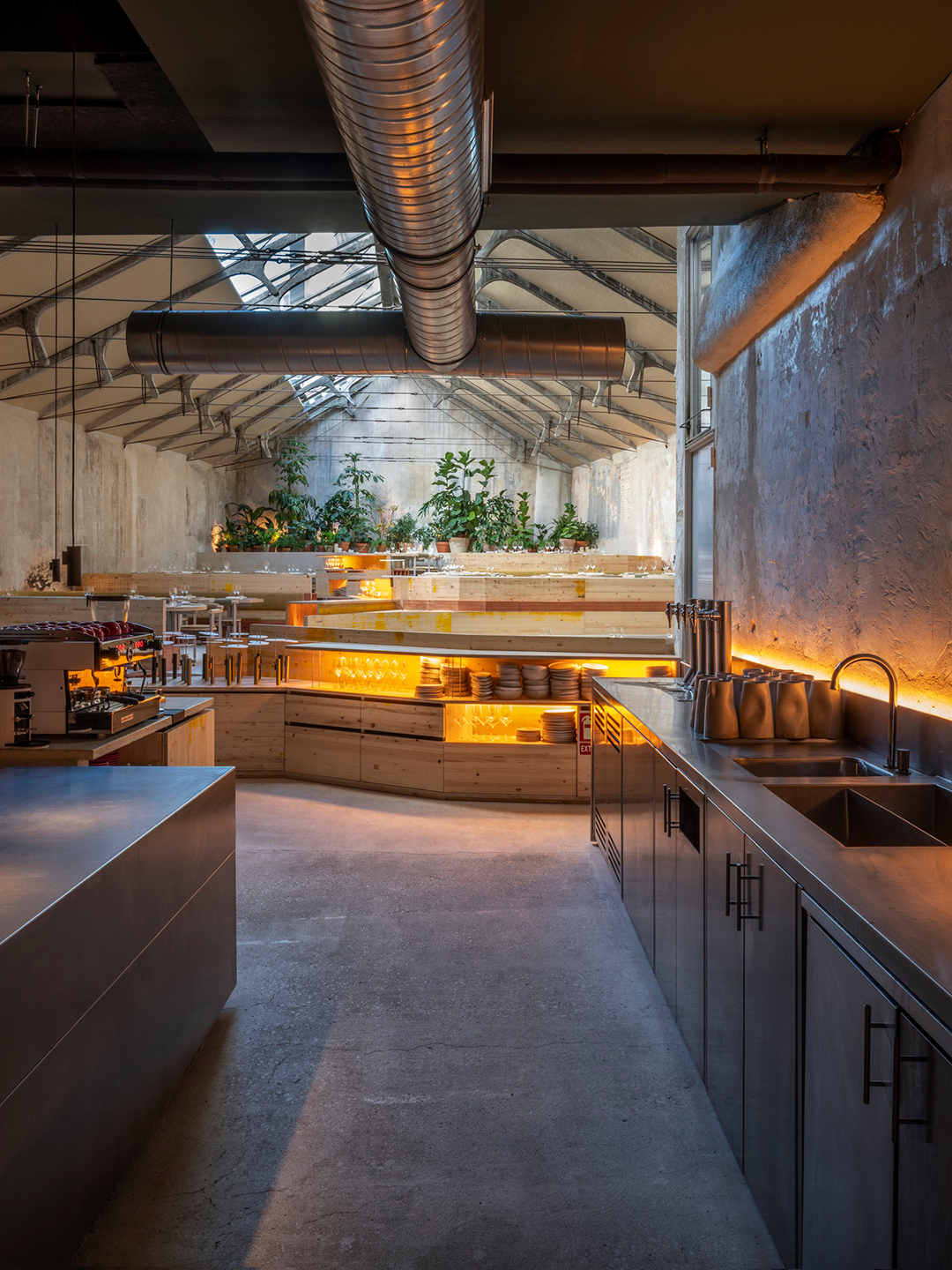
在整个项目中,团队深入考虑了对环境的影响,并对所有材料的来源进行了控制,尽可能地重复使用材料,去除有毒元素。
Throughout the project environmental impact has been deeply considered, the origin of all materials has been controlled, reusing as much as possible, discarding toxic elements.
设计团队特别关注声学和照明的舒适性。因此,他们在整个天花板上都安装了由回收纺织品压缩加工成的面板(GeoPannel),它不仅具有吸音作用,还是一种隔热材料,能为空间带来更高的舒适度……
We have had a special concern with acoustic and lighting comfort. For this reason, a panel composed of recycled and pressed textiles (GeoPannel) has been installed on all ceilings, which is not only acoustically absorbent, it is also a thermal insulator that gives the space greater comfort...
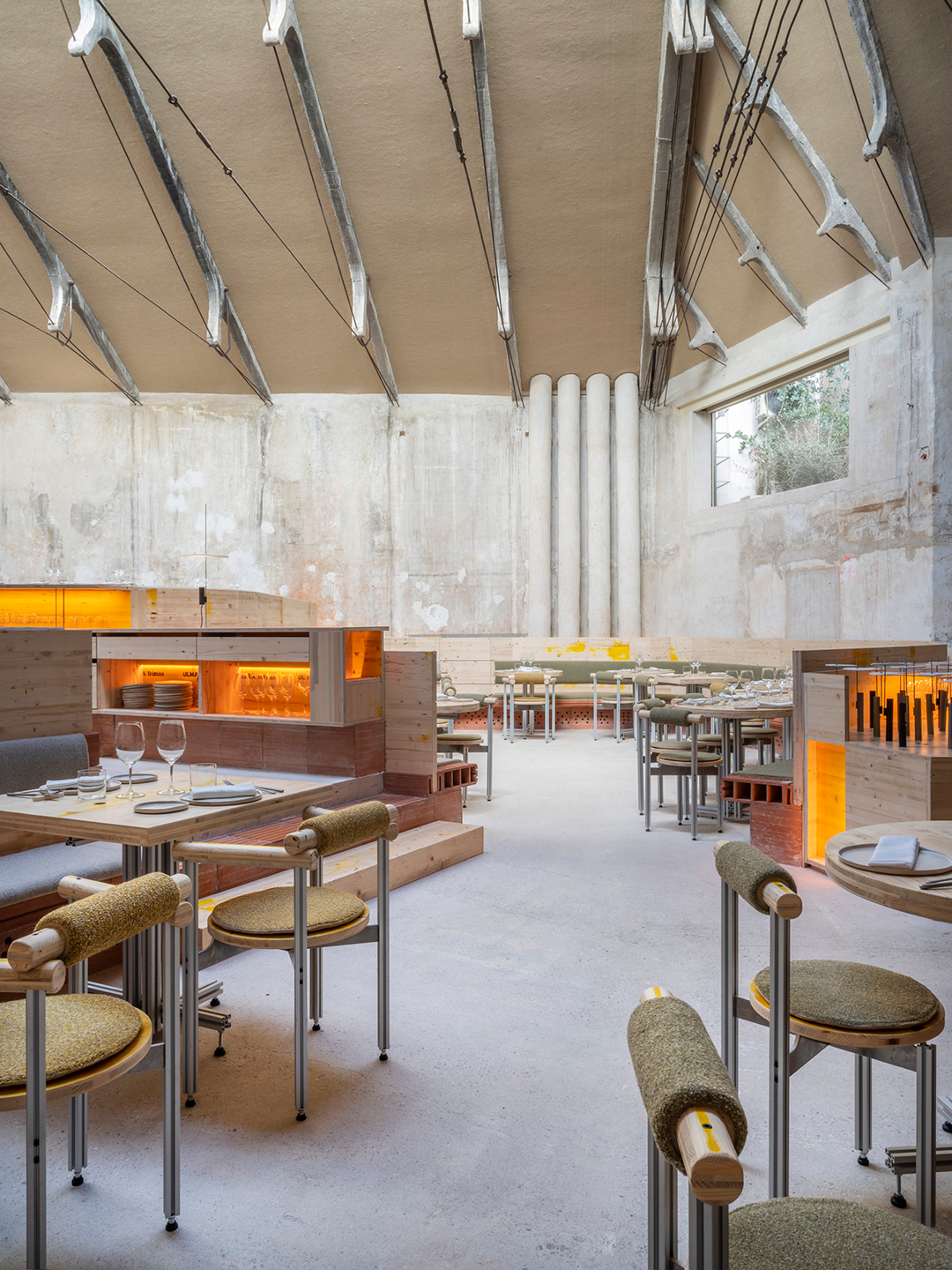
设计采用了间接照明,灯光落在材料表面时突出了其质感,营造出舒适温暖的氛围。白天,屋顶上的太阳能电池板为便携式台灯充电,晚上这些台灯则为餐桌提供照明。项目力求实现能源自给自足。
For lighting we have employed indirect lights that illuminate the surface of the materials, highlighting all their qualities and creating a comfortable and warm atmosphere. The portable table lamps are charged during the day by solar panels, which are located on the roof, bringing light to the table at night. The project seeks energy self-sufficiency.
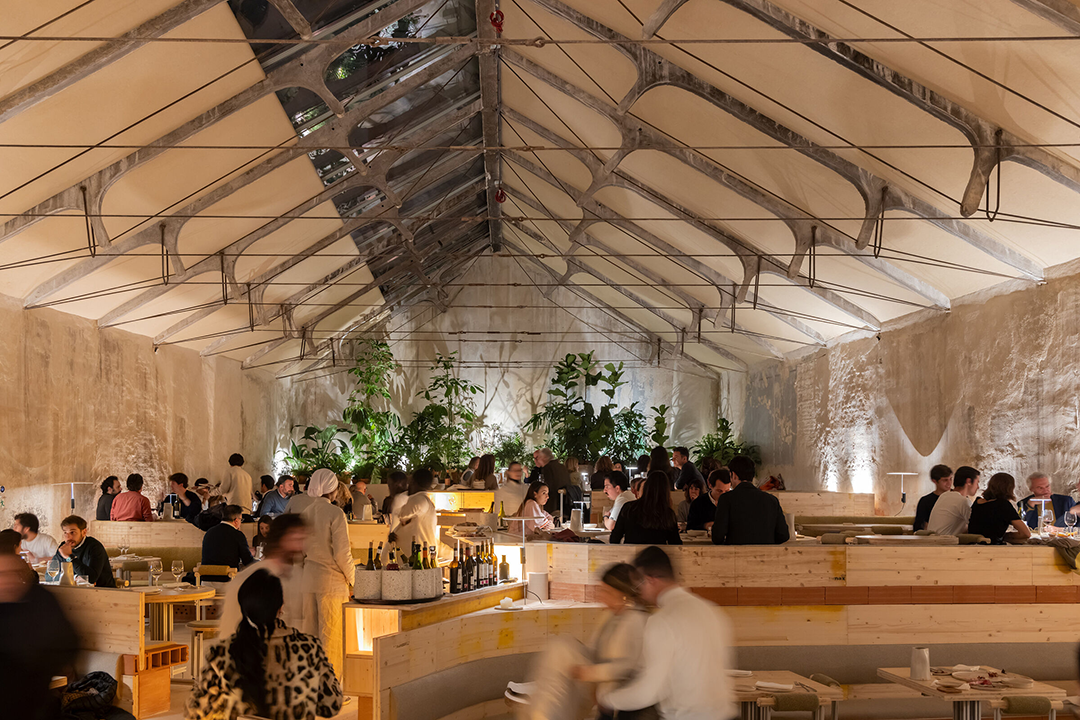
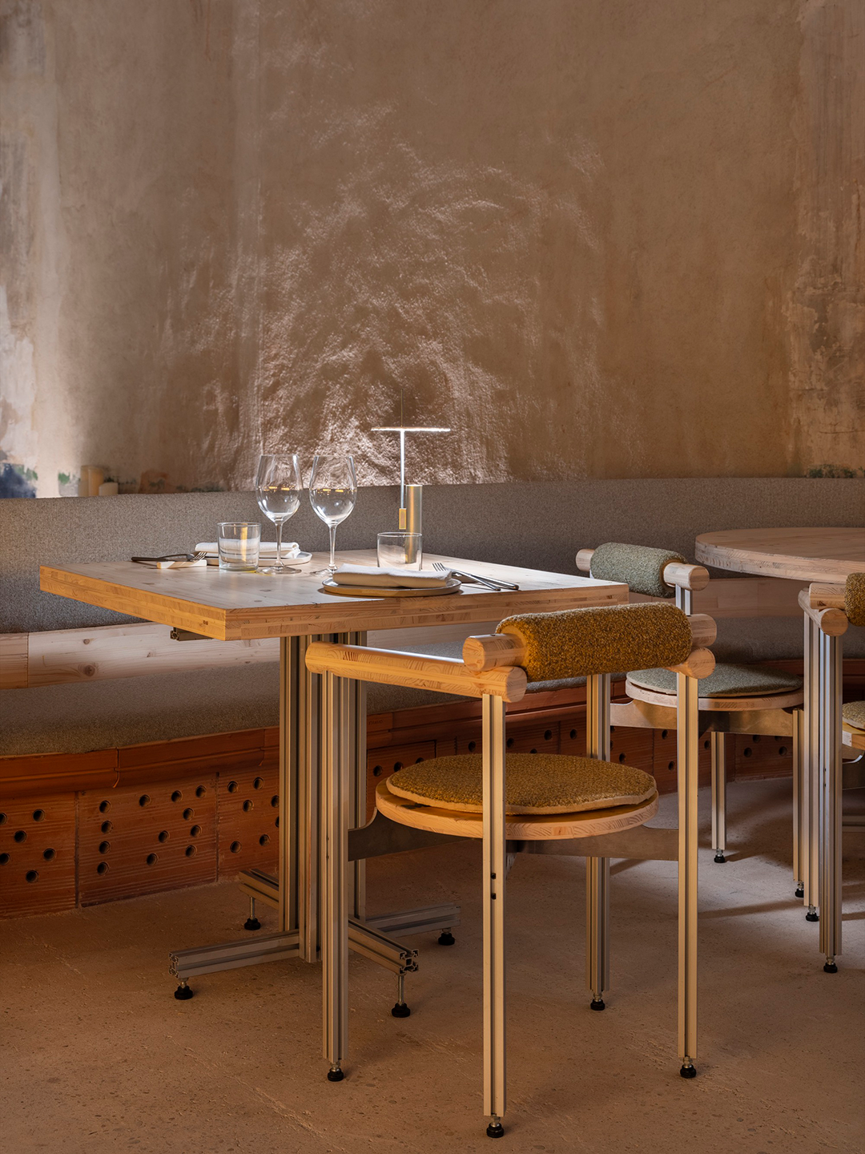
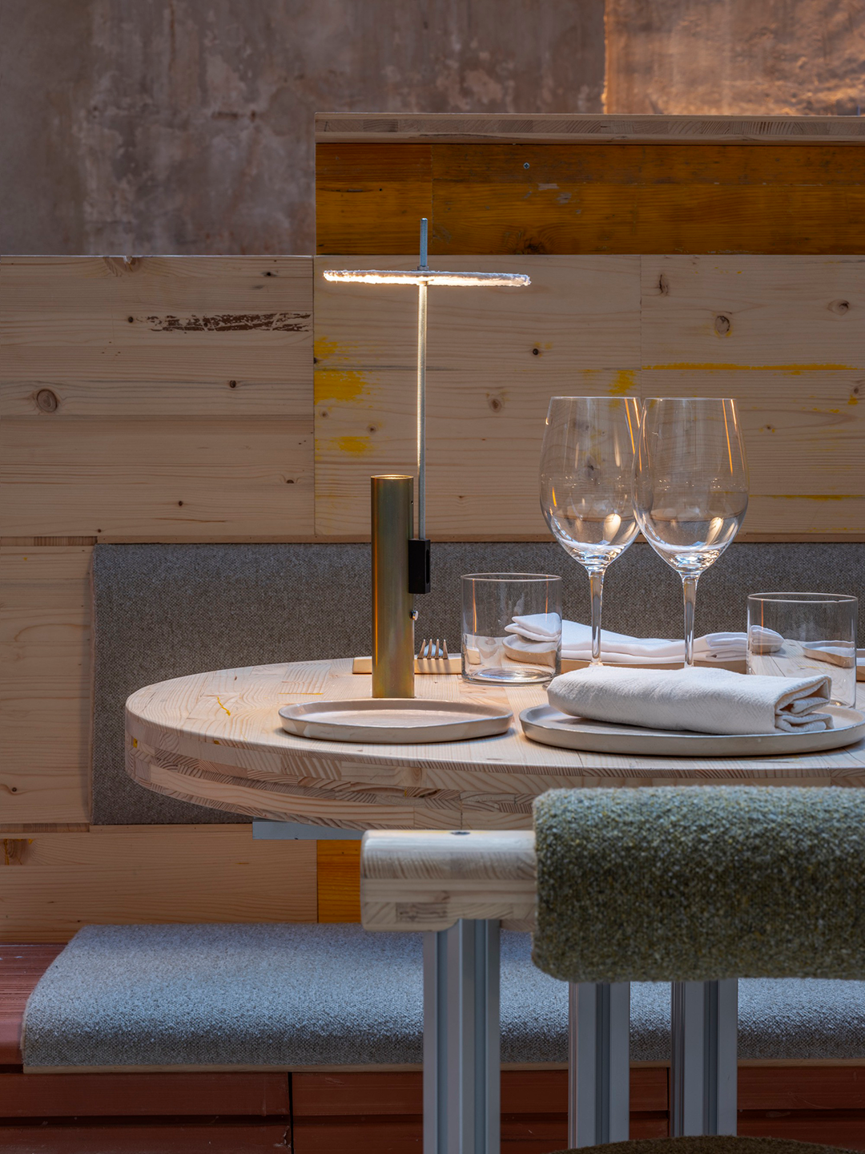
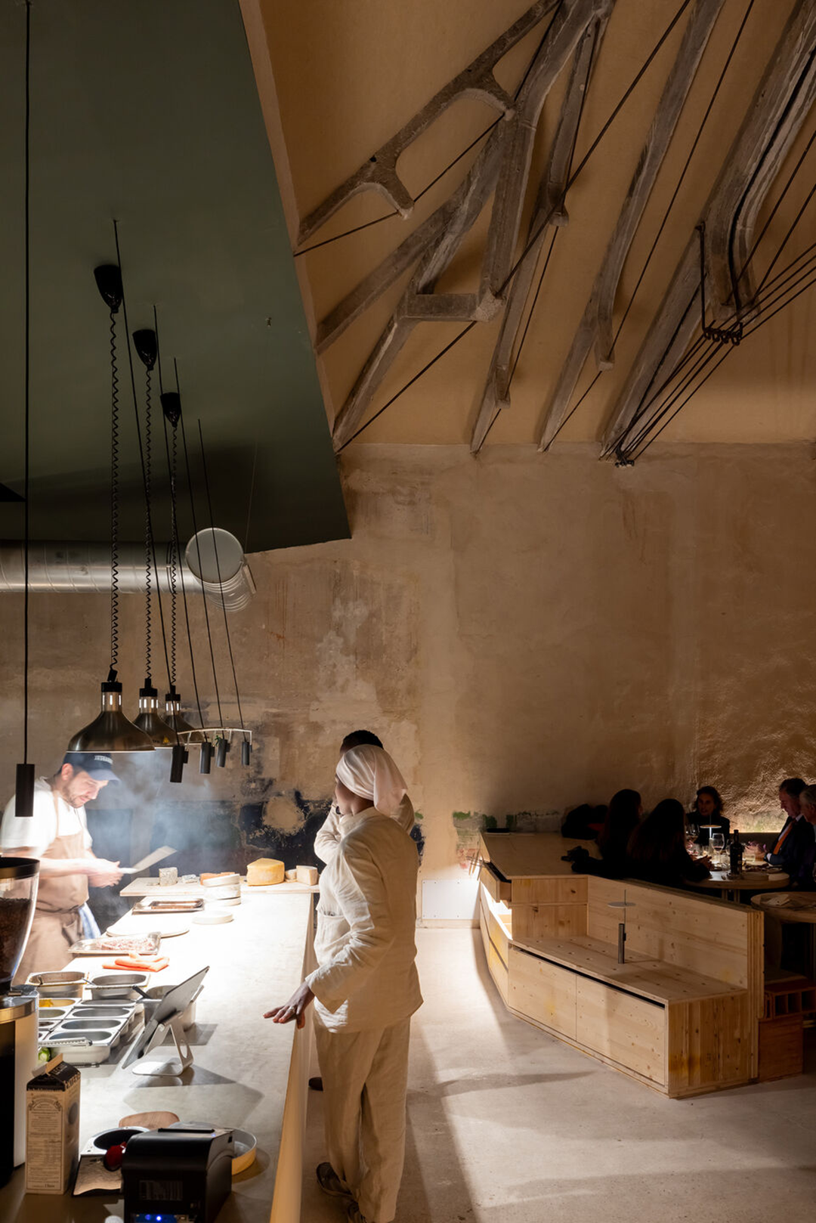
设计安装了一个蓄水池,用于再利用雨水和洗手台流出的水。所有收集的水先被引入一个水箱,在那里进行过滤和净化,随后用于灌溉或存到蓄水池中。
A cistern is installed for the reuse of rainwater and the sink, designed in such a way that it leads all the water to a tank where it is filtered and purified for subsequent use in irrigation and cisterns.
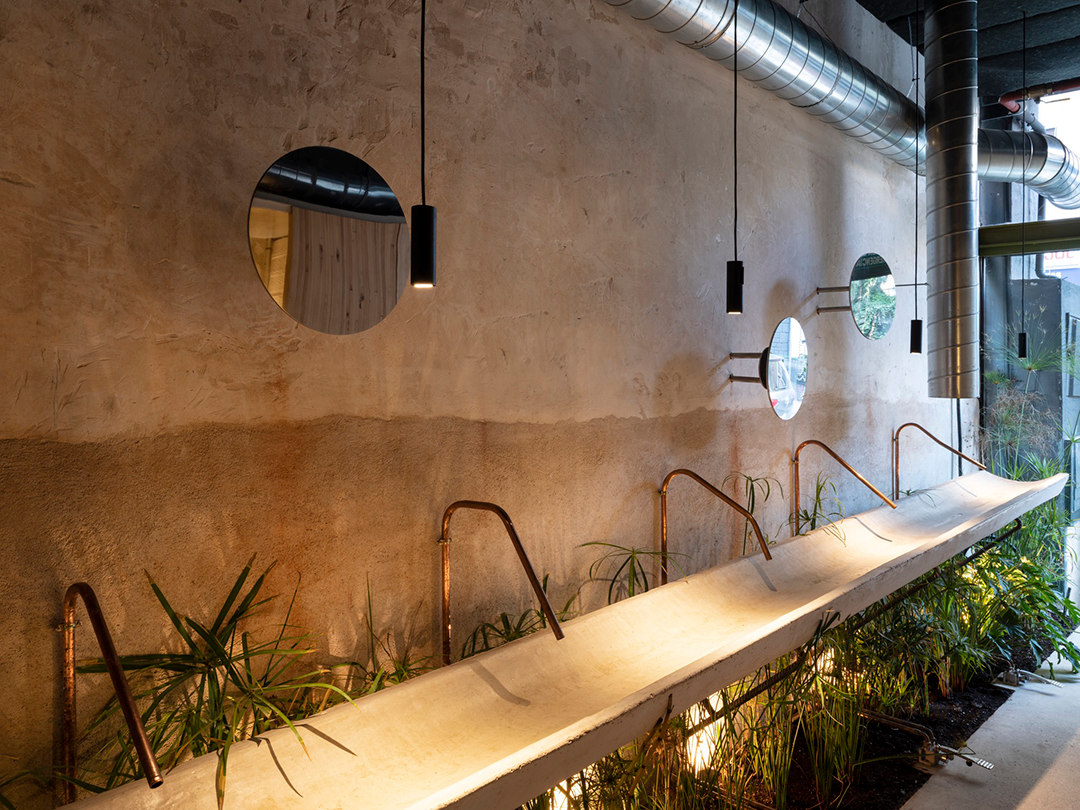
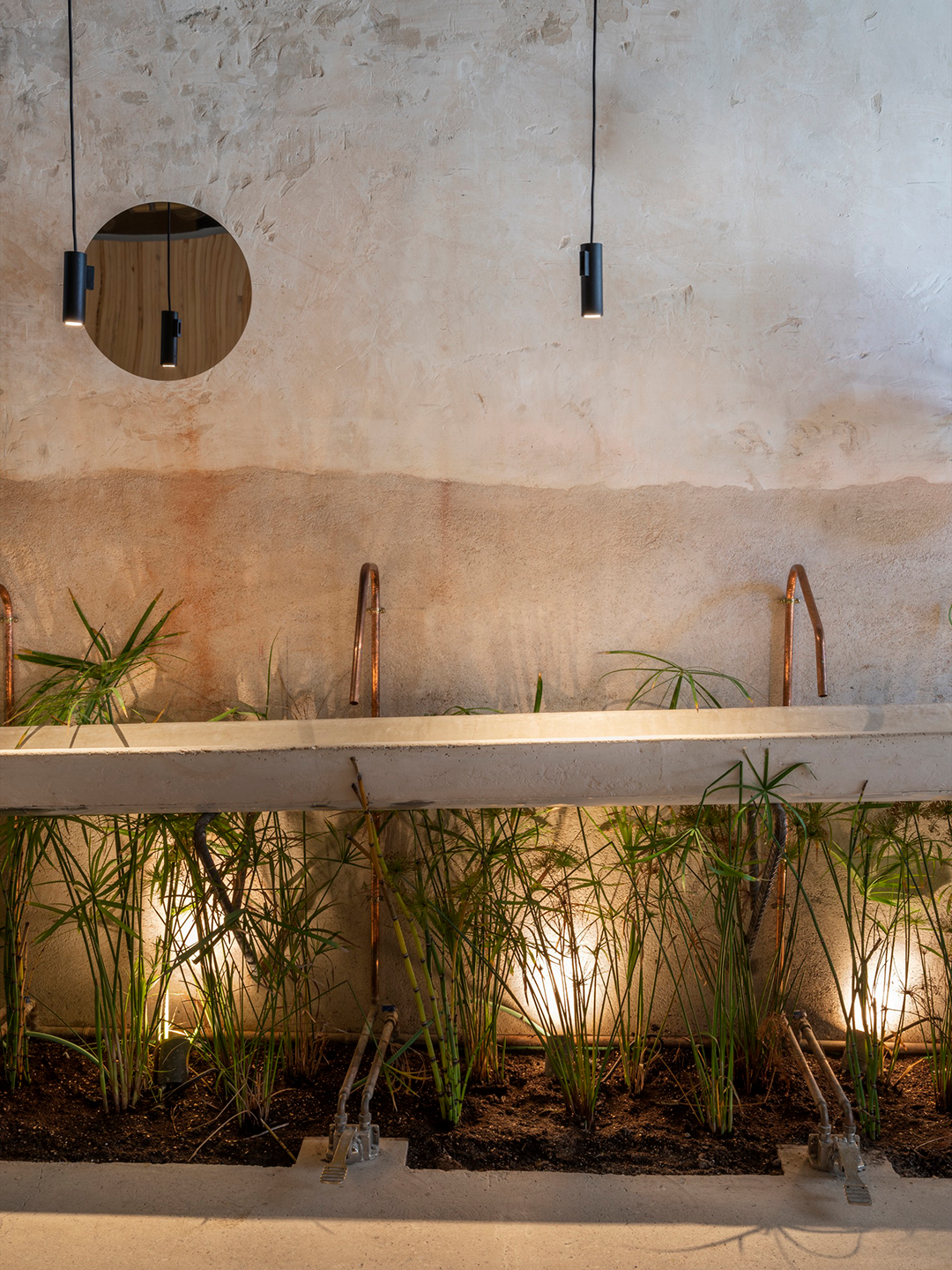
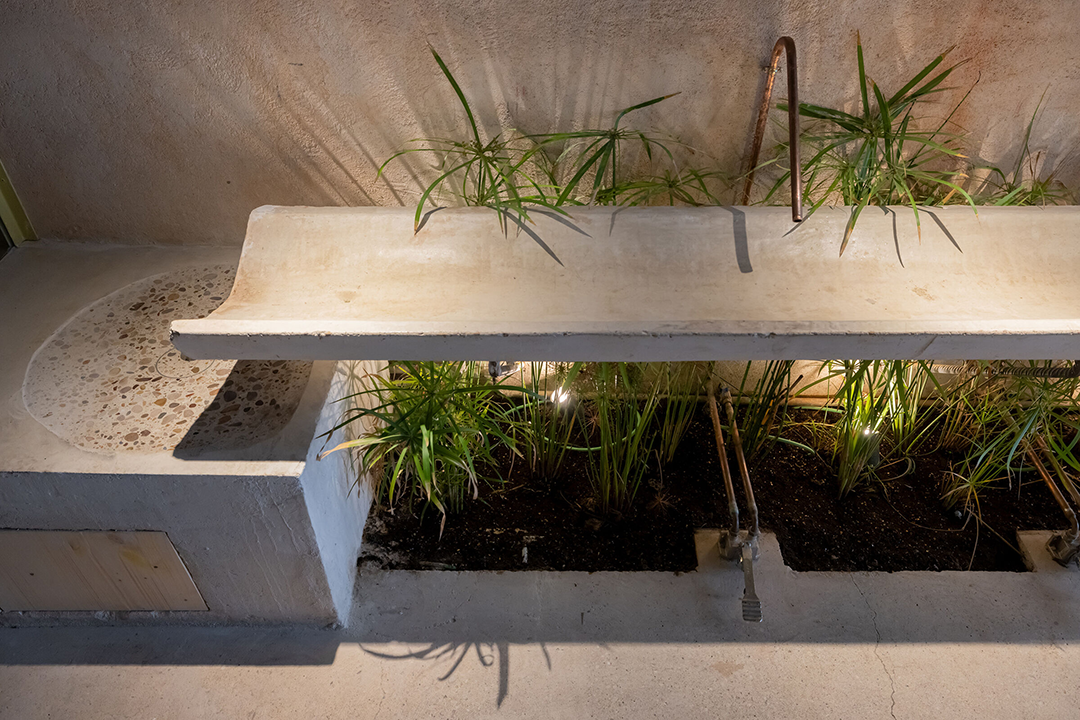
Andreu Carulla负责TRAMO的家具和照明设计。整个空间体现了细腻感、低调感和精湛的工艺,并将模块化作为贯穿所有元素的构造原则。
Andreu Carulla is responsible for TRAMO'S furniture and lighting fixtures. The space speaks of sensitivity, craftsmanship, and deliberate austerity, with modularity as the constructive through-line in all the elements.
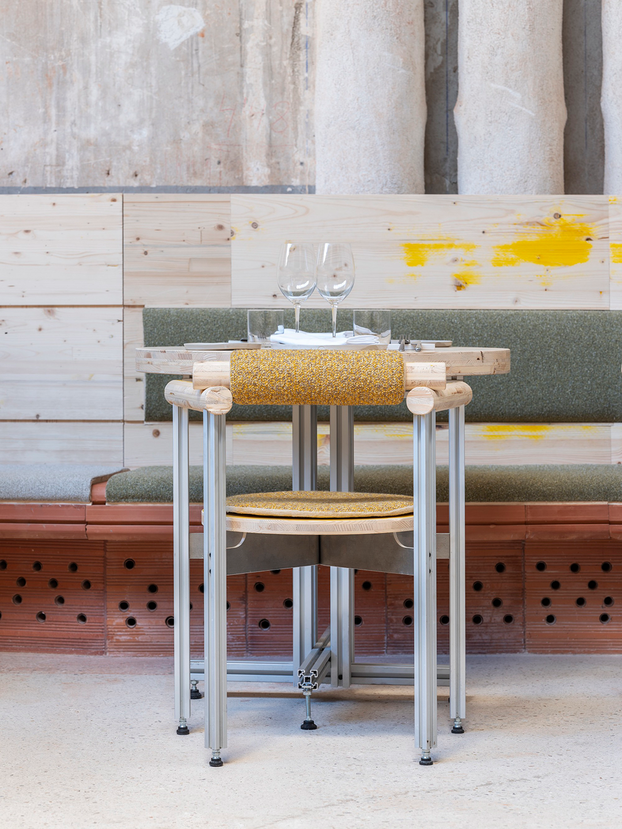
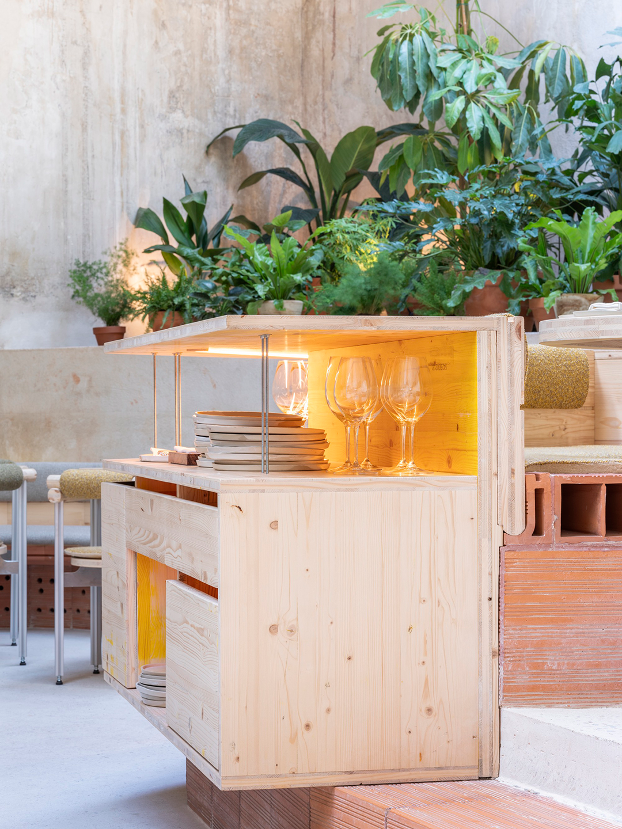
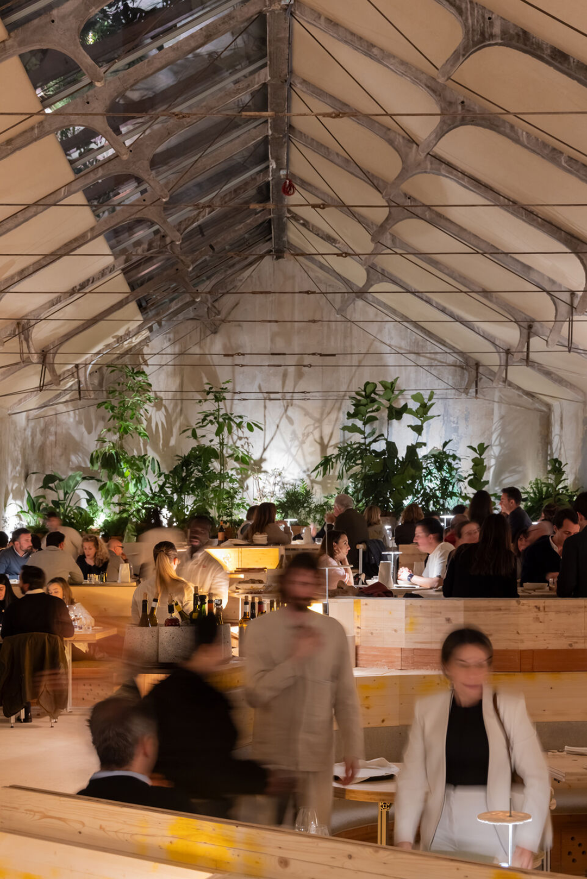
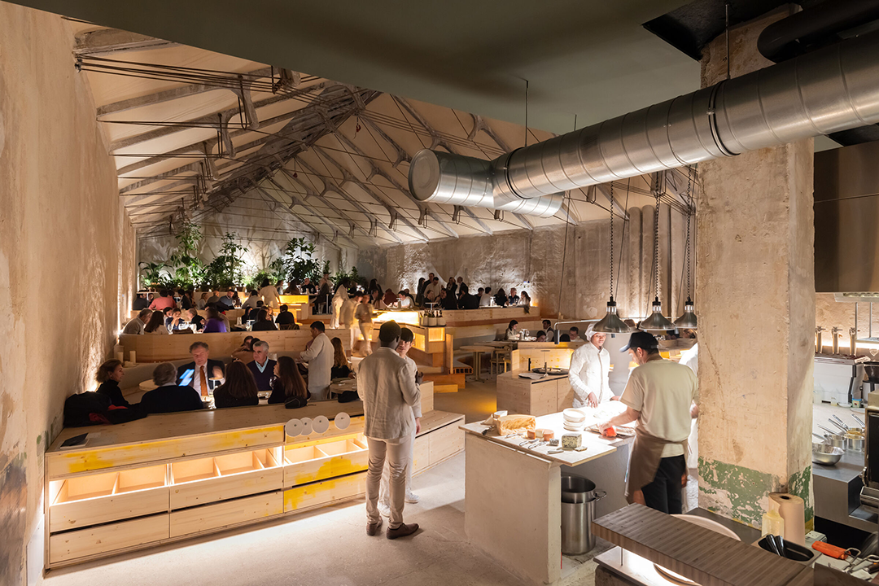
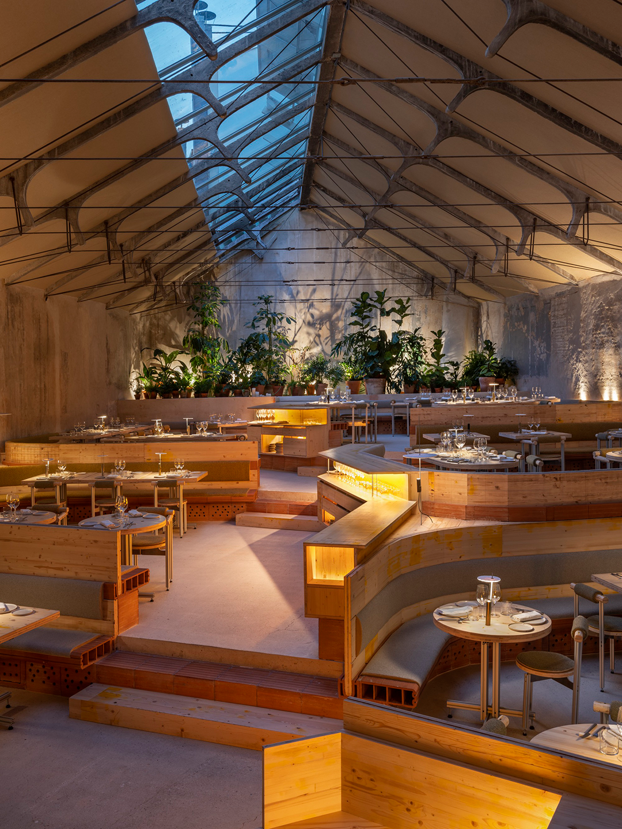
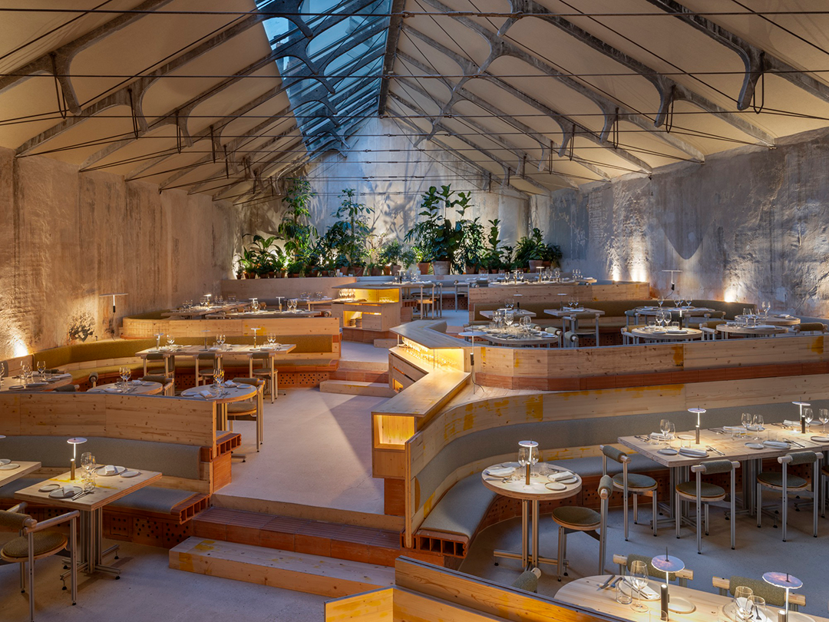
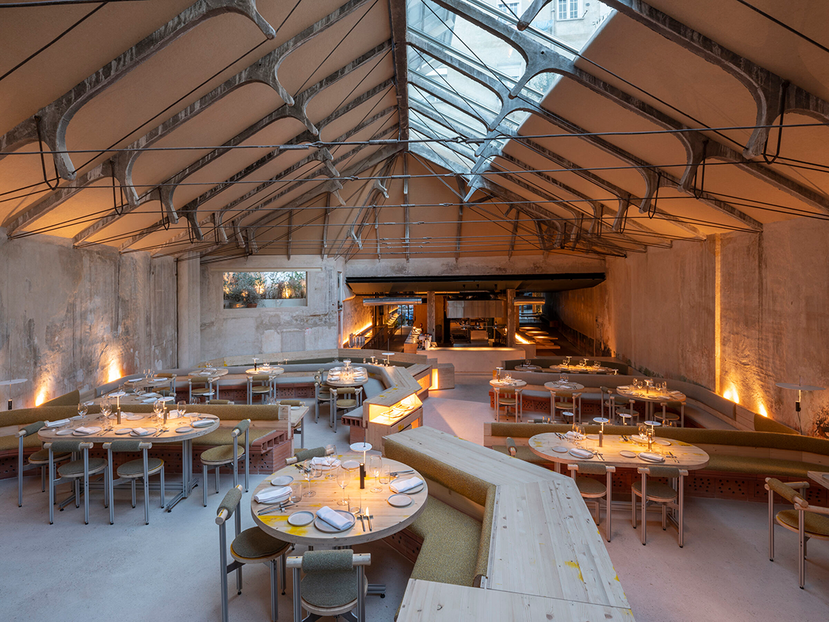
设计图纸 ▽
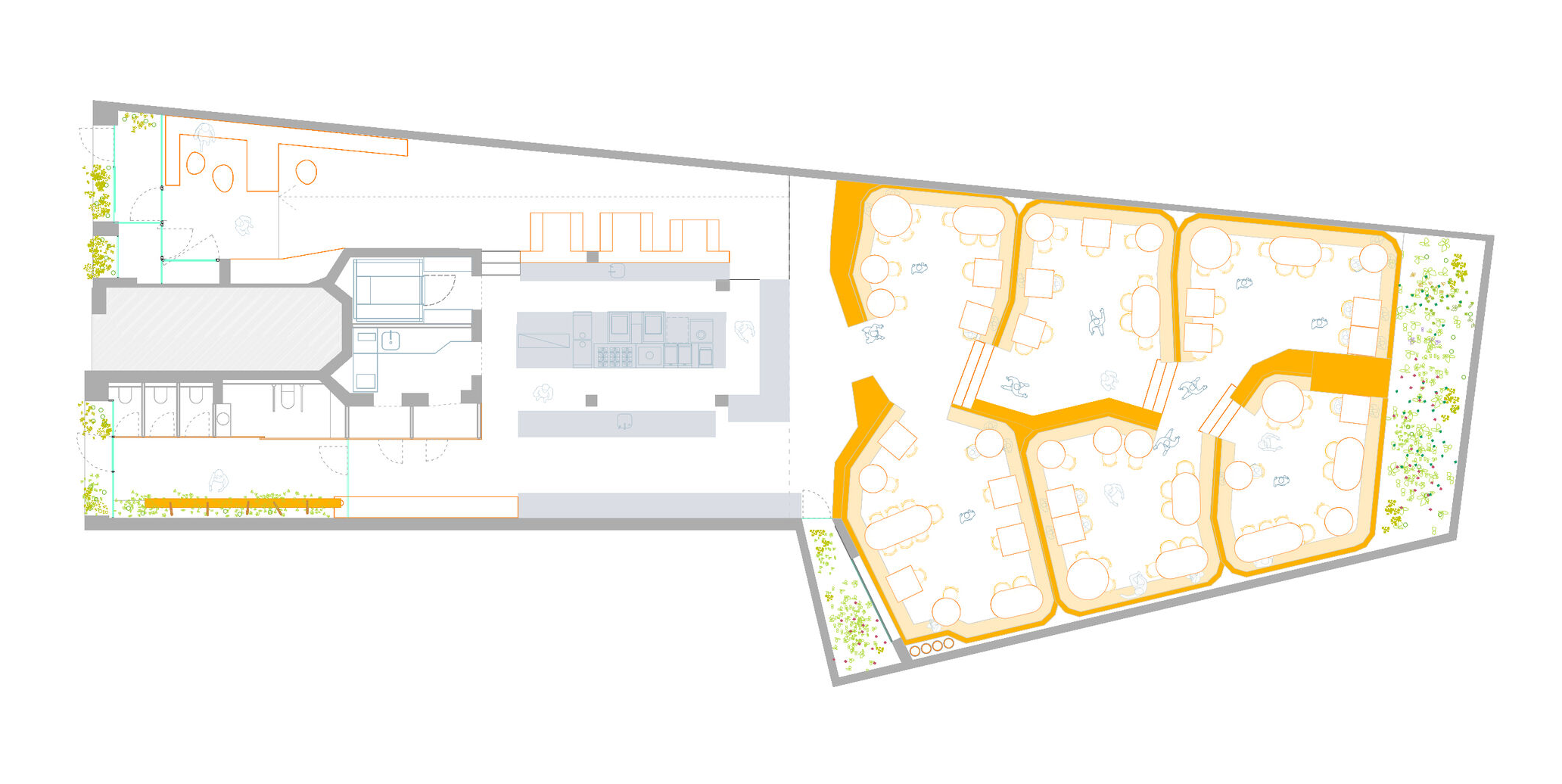
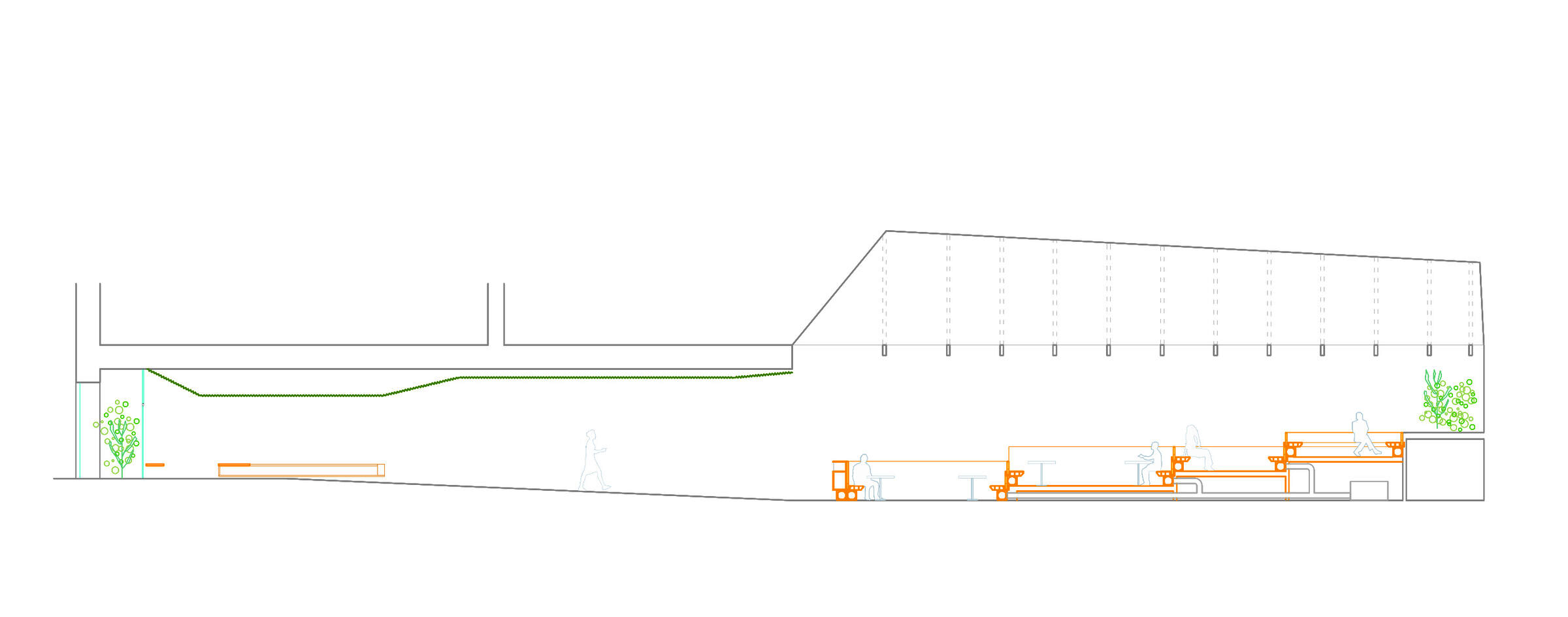
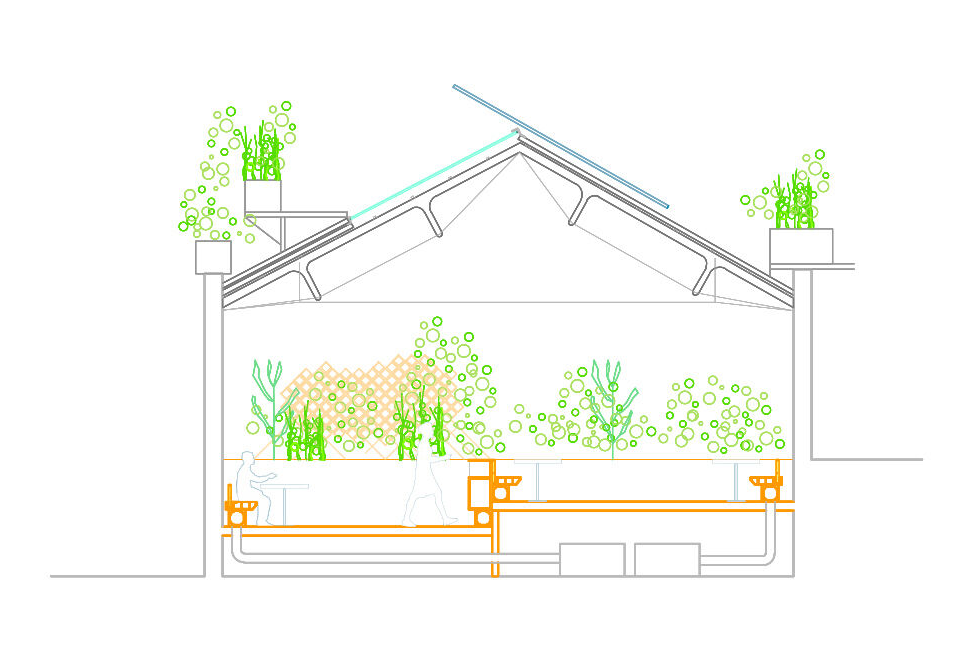
完整项目信息
Project Title: TRAMO
Studio Name: Selgascano
Location: Eugenio Salazar, 56. Madrid, Spain
Team: selgascano, Andreu Carulla
Client: Proyectos Conscientes
Collabotators: Inés Olavarrieta, Albert Sararols
General contractor: Zimenta
Total floor area: 410 sqm
Photographers: Iwan Baan, Juan Baraja
本文由SelgasCano授权有方发布。欢迎转发,禁止以有方编辑版本转载。
上一篇:时代中国·TIC幼儿园 | 广州共生形态工程设计有限公司
下一篇:中国民航大学宁河校区图书馆及校门 | 同济大学建筑设计研究院(集团)有限公司·原作设计工作室