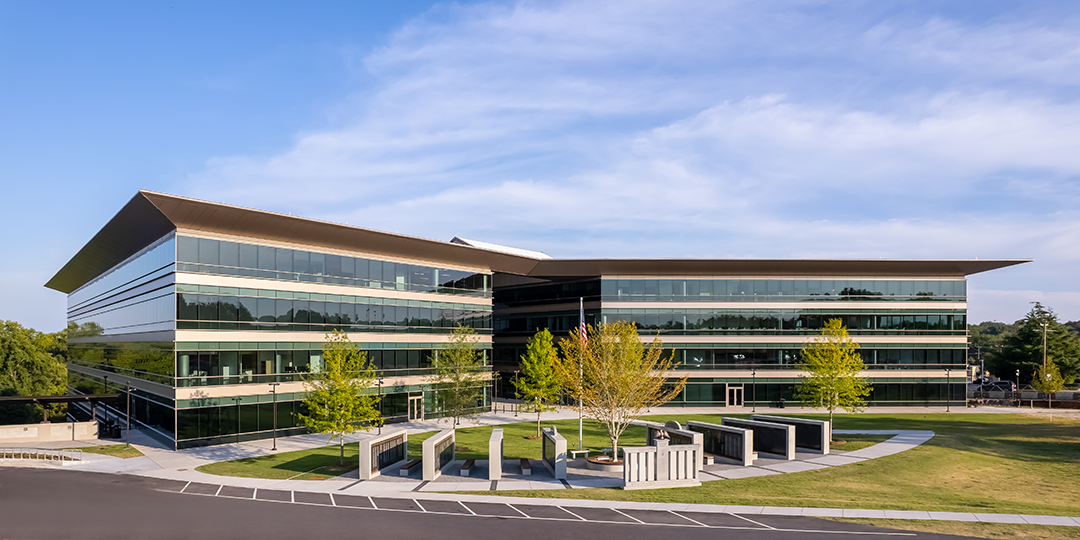
Foster + Partners设计的Greenville县行政大楼已经建成,它是南卡罗来纳州Greenville县广场重建项目的焦点。由RocaPoint Partners制定的更大范围的总体规划,将城镇中心的肌理延伸、贯穿整个场地,在瀑布公园、新的癌症幸存者公园和沼泽兔子步道之间建立了自然的联系。
Foster + Partners has completed the Greenville County Administration Building, which is the focal point of the Greenville County Square redevelopment in South Carolina. The wider masterplan, developed by RocaPoint Partners, draws the urban grain from downtown through the site, creating a natural link between Falls Park and the new Cancer Survivor’s Park and the Swamp Rabbit Trail.
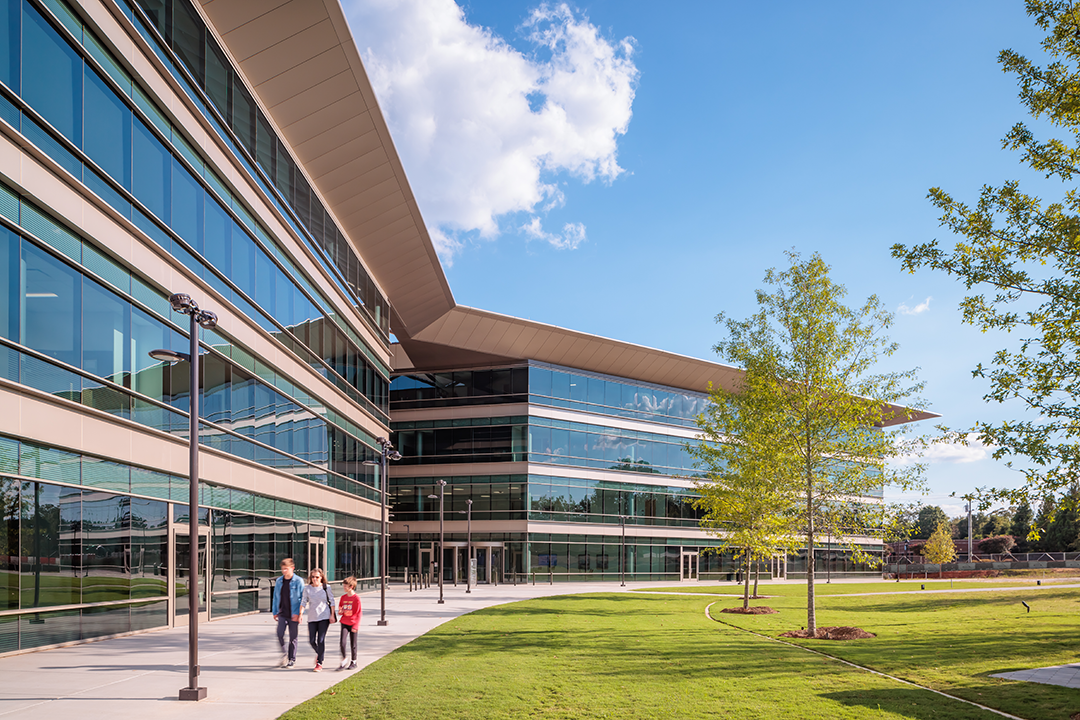
Greenville县政府的新家位于Church Street和University Ridge交界的路口,是其所在社区的地标。这座四层建筑的设计旨在最大限度地提高透明度,通过优化其边界和玻璃幕墙,在象征意义上消除了公众与政府官员之间的界限。
The new home for Greenville County is located at the corner of Church Street and University Ridge, which is the cornerstone of the community. The four-story building is designed to maximize transparency, with an optimised perimeter and glass curtain wall that symbolically removes the boundary between the public and government officials.
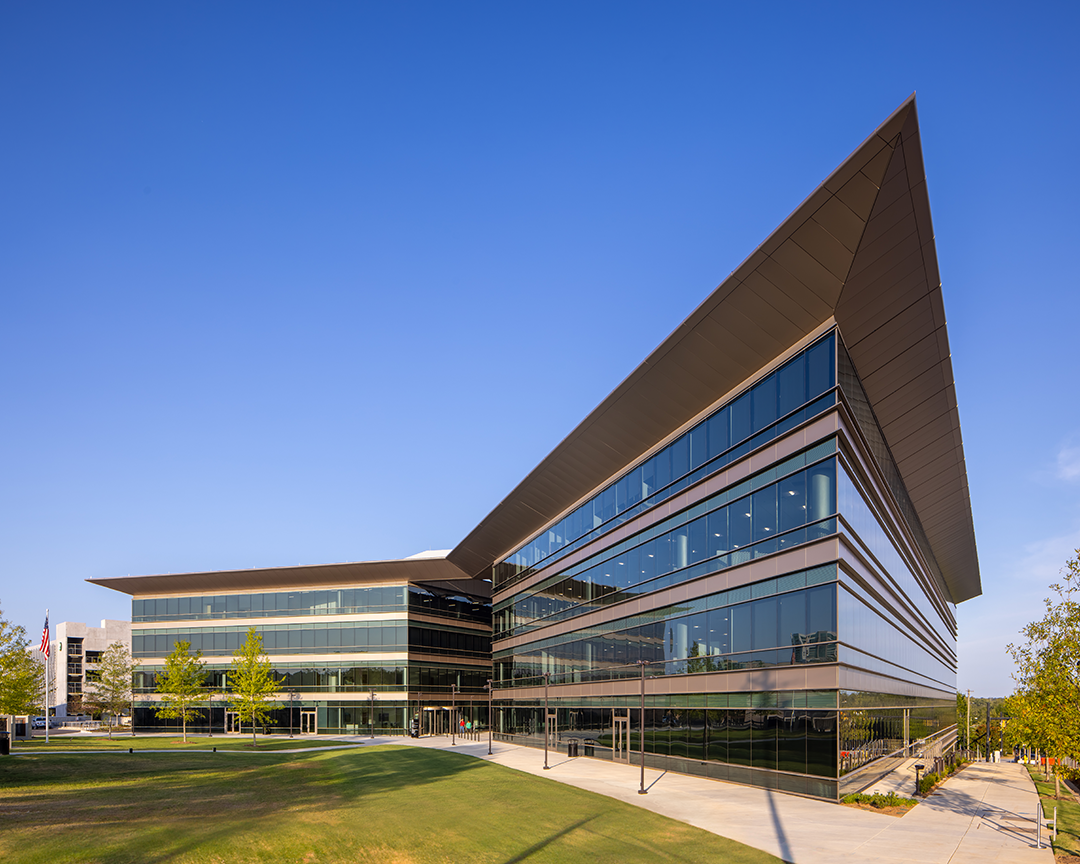
在内部办公的人员可以从采光充足的办公室和宽敞的公共大厅眺望周围的自然环境。两栋办公楼之间由一个绿树成荫的公共广场和位于三楼的人行天桥相连。
Occupants look out over their natural surroundings from light-flooded offices and vast communal lobby spaces. The two office blocks are connected by a shaded public plaza and a footbridge at level three.


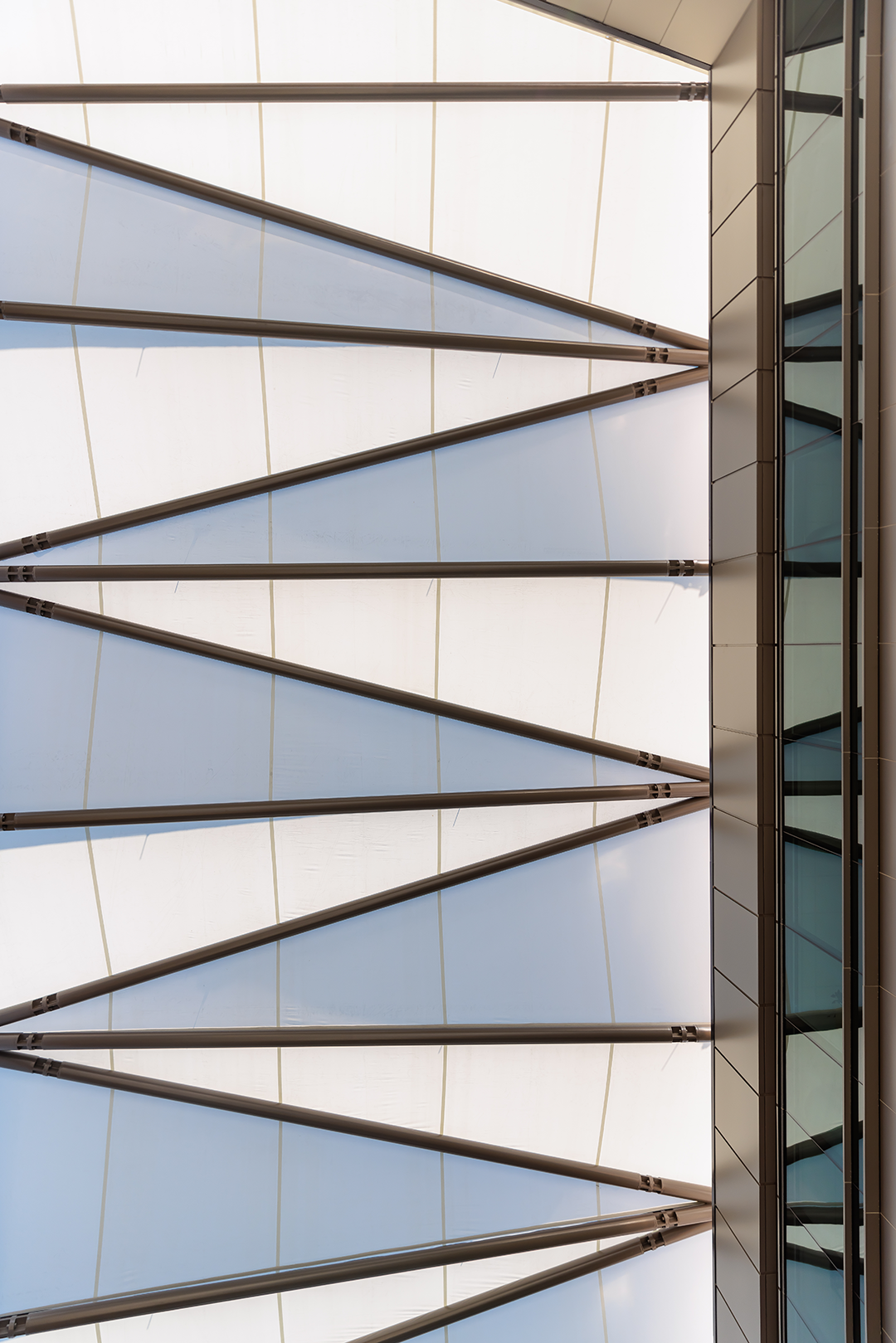
建筑立面的金属部分采用了暖色调,以此呼应遍布Greenville的,泥土色调、以砖砌筑的历史建筑。建筑外轮廓边缘尖锐,强调了立面系统的线性。
The building is clad in warm-coloured metal, reflecting the array of earthy tones and historic use of brick masonry throughout Greenville County. The perimeter profile has defined edges that accentuate the linearity of the façade system.
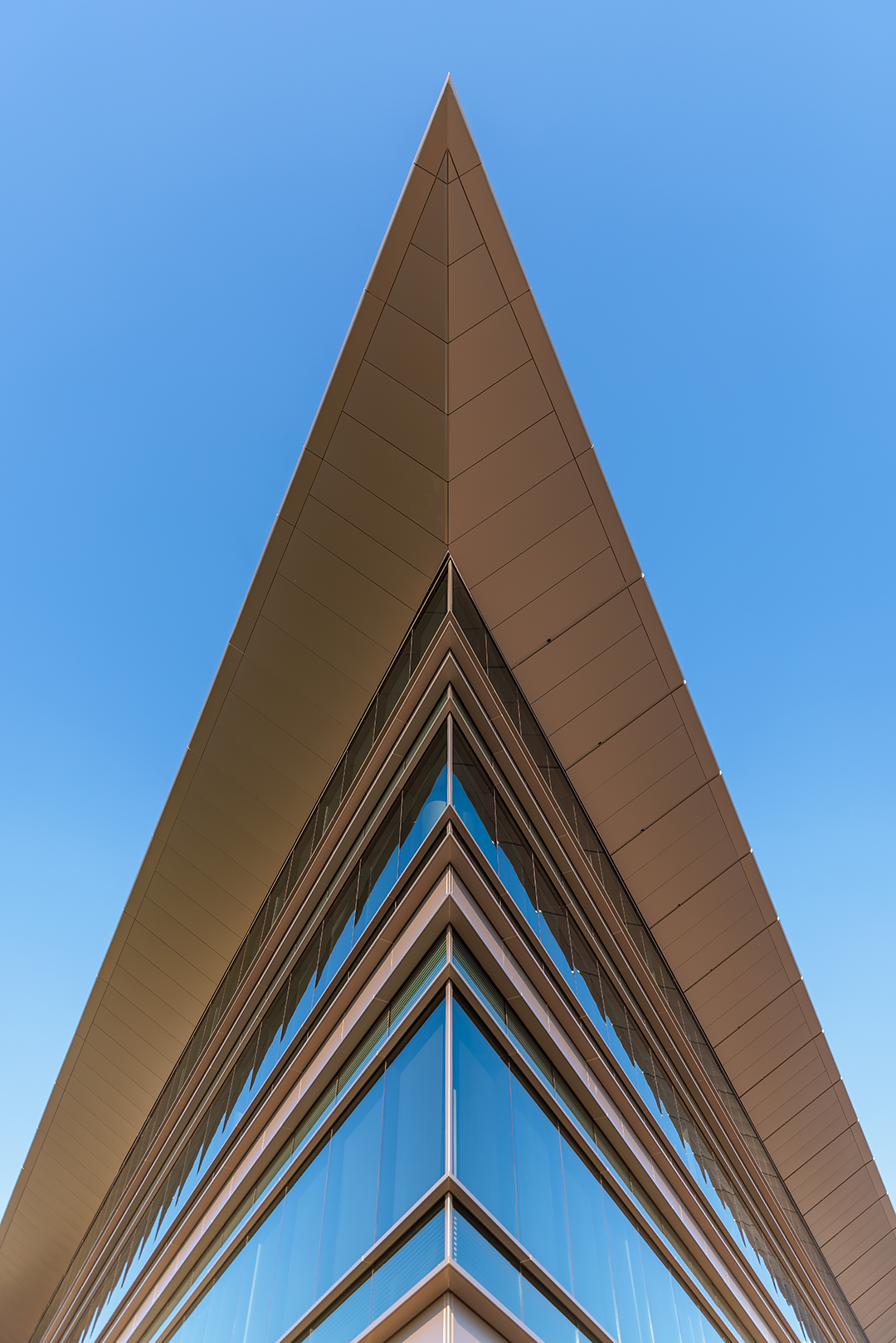
该项目让人想起瀑布公园的自然之美,场地内设置大面积的公共区域,有经设计的景观和退伍军人纪念墙,广场上还将增设一个喷泉。
Evoking the natural beauty of Falls Park, the project features a large public area with a forthcoming plaza fountain, landscaping and the relocation of the Veterans Memorial Wall.
纪念墙采用了考顿钢材料,与建筑外立面的暖色调相呼应。咖啡馆和餐厅将为办公人员和游客提供服务,并为广场带来活力。
Corten Steel is incorporated within the memorial, mirroring the warm tone of the building’s facade. Cafes and restaurants will activate the plaza, serving both office workers and visitors alike.

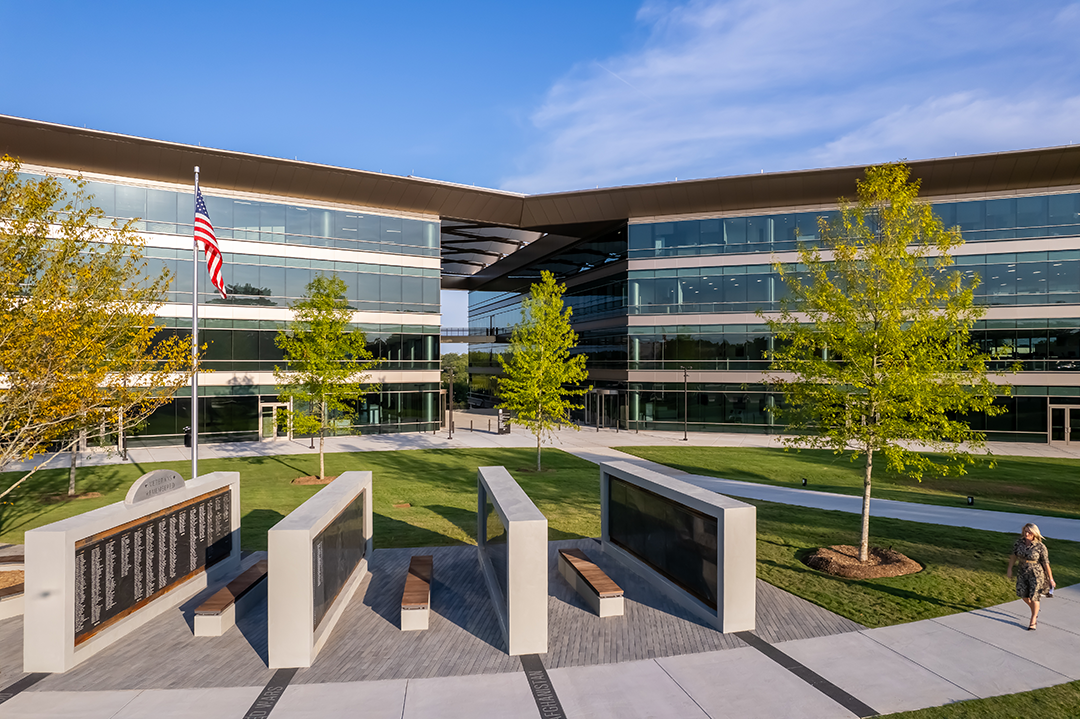
事务所该工作室的负责人Nigel Dancey说:“这座建筑将为Greenville做出重大贡献,成为当地居民在宁静的自然环境中聚会的场所。悬挑的屋顶汇聚成一个绿荫广场,广场边缘清晰,突出了建筑的独特造型。”
Nigel Dancey, Head of Studio, Foster + Partners, said: “The building will make a significant contribution to Greenville County, acting as a place for local people to meet in serene natural surroundings. The overhanging roof converges to create a shaded plaza, with crisp edges that accentuate the building’s unique form.”
事务所合伙人Carolyn Gembles说:“建筑与景观在这里共同营造出一个充满活力的新公共空间和令人振奋的工作环境。”
Carolyn Gembles, Partner, Foster + Partners, said: “Architecture and landscape work in harmony together, creating a vibrant new public space and an uplifting working environment.”


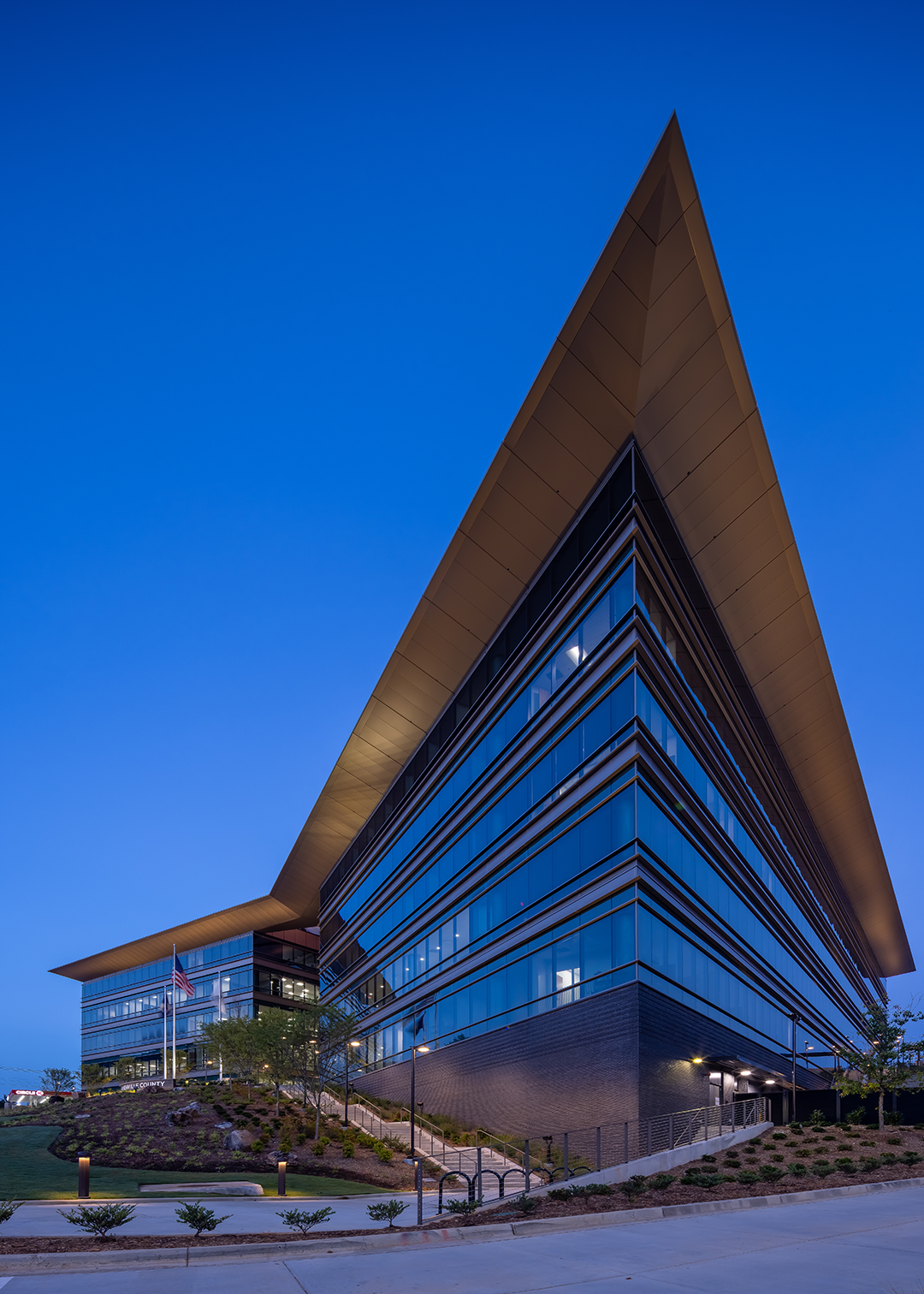
本文由Foster + Partners授权有方发布。欢迎转发,禁止以有方编辑版本转载。
上一篇:隈研吾事务所新作:北京798艺术区白石画廊
下一篇:回旋的砖壳:红砖概念图书馆 / HCCH合尘建筑