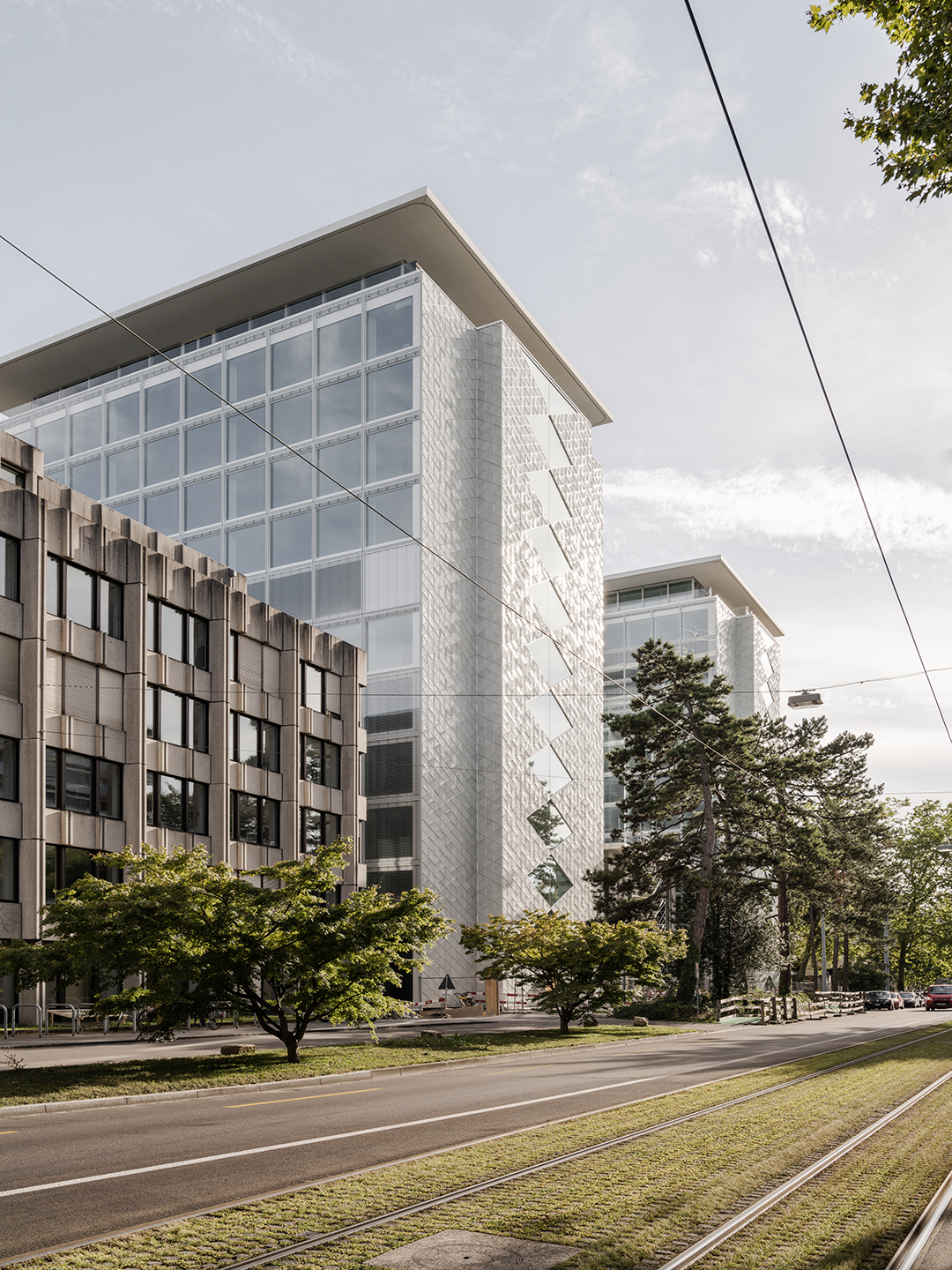

设计单位 Herzog & de Meuron
项目地点 瑞士巴塞尔
建成时间 2023年(一期)
建筑面积 27,650平方米
在巴塞尔市中心,在Aeschenplatz和历史悠久的St. Alban区之间,Helvetia保险的巴塞尔总部正在分四个阶段建造,全部完工之后,三座新建筑将与翻新的现有建筑互相补充,一起创造出一个具有很高识别度的园区。该总部将容纳所有Helvetia员工,他们以前分布在巴塞尔城市各处的不同建筑中。新设计的宽敞的公园将建筑群与St. Alban-Anlage的林荫大道连接起来,并将园区向城市开放。
In the middle of Basel, between Aeschenplatz and the historic St. Alban quarter, the Basel headquarters of Helvetia Insurance is being built in four stages, at the end of which three new buildings will complement the renovated existing buildings to create a campus with a clear identity. The site offers space for all Helvetia employees, who were previously spread across different buildings in the city. The newly designed, spacious public park inside the plot connects the building ensemble with the green boulevard of St. Alban-Anlage and opens the campus to the city.
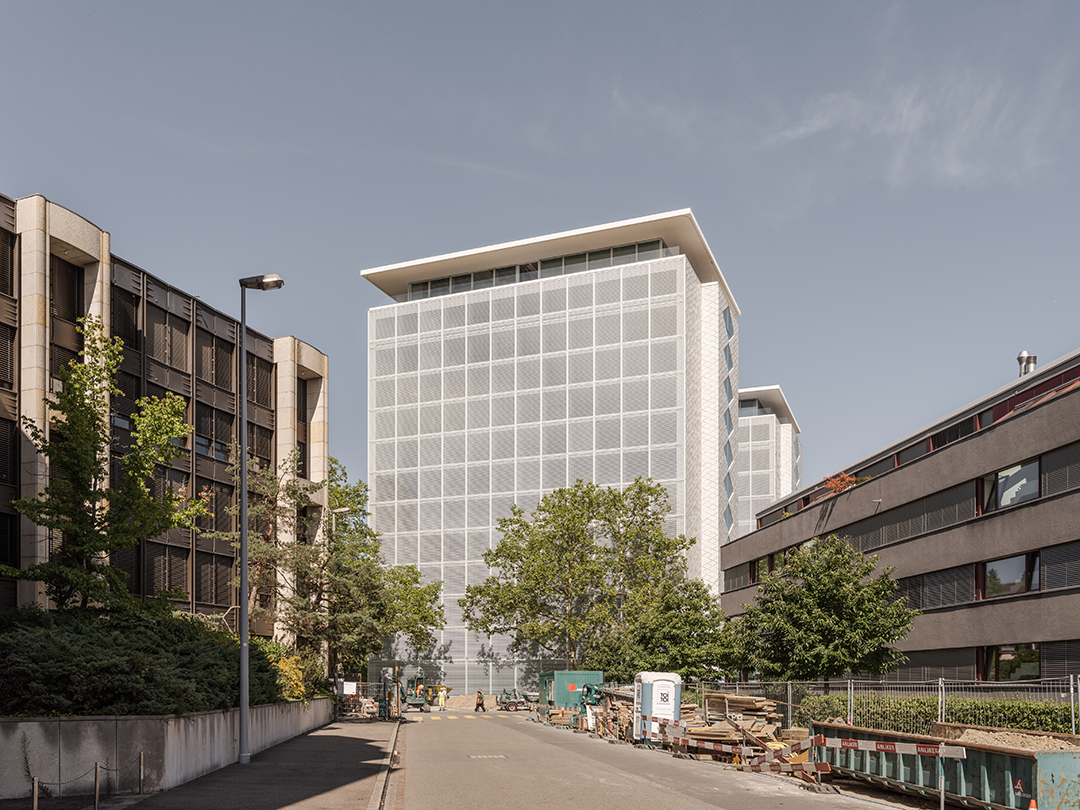
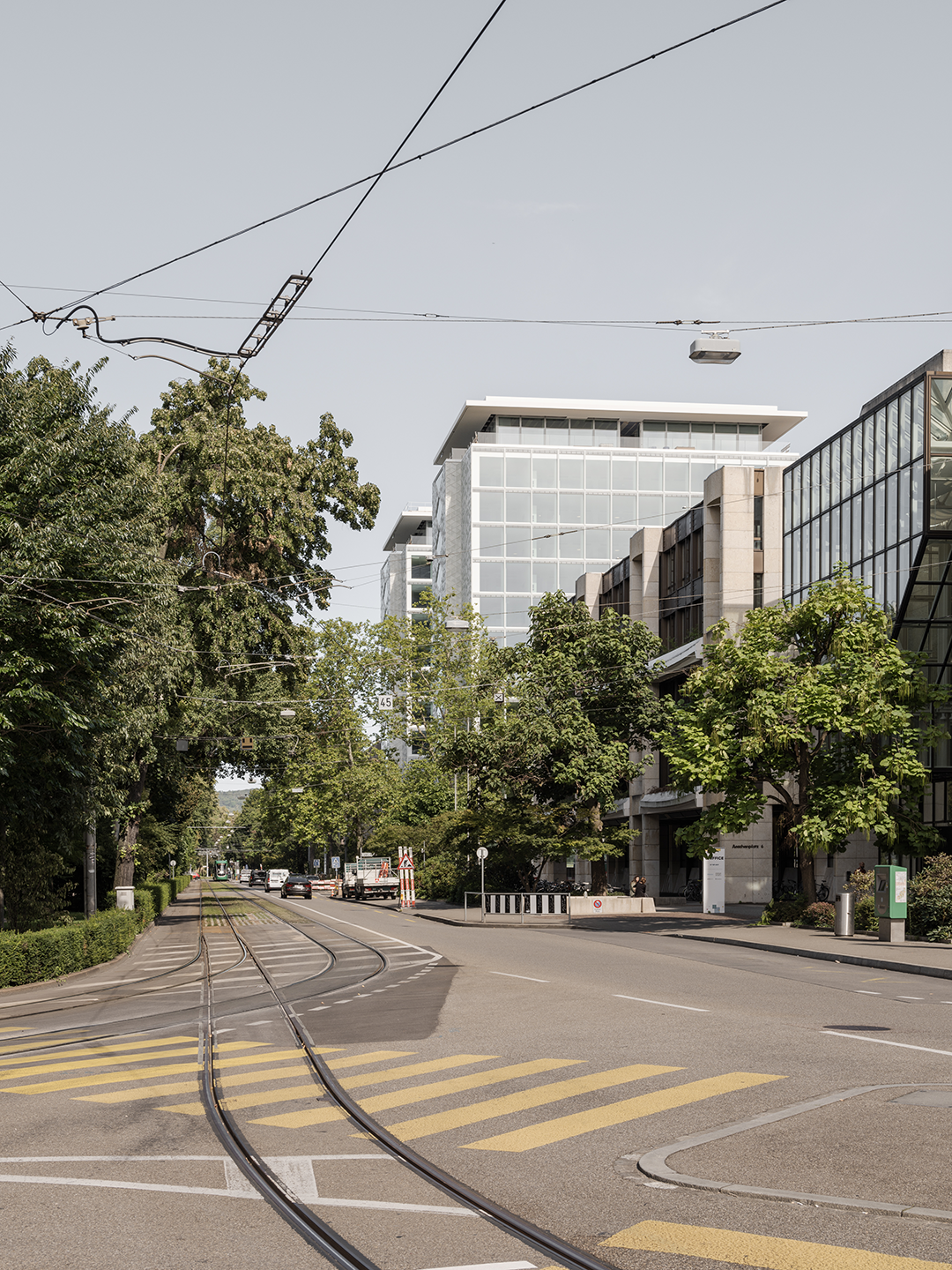
自20世纪50年代以来,该公司总部经历了非常不均匀的发展,内部部分地方密集,边缘部分地方参差零散,急需重新规划和建设。设计通过拆除内庭院中过去几十年间所有非必要的建筑,例如会议室和餐厅亭,腾出了空间来创造休闲公共绿地,并由Vogt景观团队设计。
The company headquarters, which had grown very heterogeneously since the 1950s, partly dense on the inside and partly patchy on the edges, was in great need of redevelopment. By demolishing all unnecessary buildings of the last decades in the inner courtyard, such as the conference and restaurant pavilion, free space is created for a relaxing public green area, designed by Vogt landscape architects.
园区建筑从外面看上去是统一、克制的白色建筑形象,不过,两座并列的大楼轮廓也为园区带来了很高的辨识度。设计在梳理园区内部布局的同时,也对根据用途对建筑进行了分类。于是办公建筑被集中在南部地块,住宅功能则搬迁到已有一个宽敞的公园的,位于St Alban-Anlage对面的北部地块。
Externally, the campus will have a uniform face with a restrained white architecture, which nevertheless gives the campus its own identity through the silhouette of the two towers. Parallel to the clarification of the interior, the uses were also sorted. This leads to a concentration of office functions on the southern parcel and the relocation of the residential building to the northern parcel opposite on St. Alban-Anlage, which already has an extensive park.
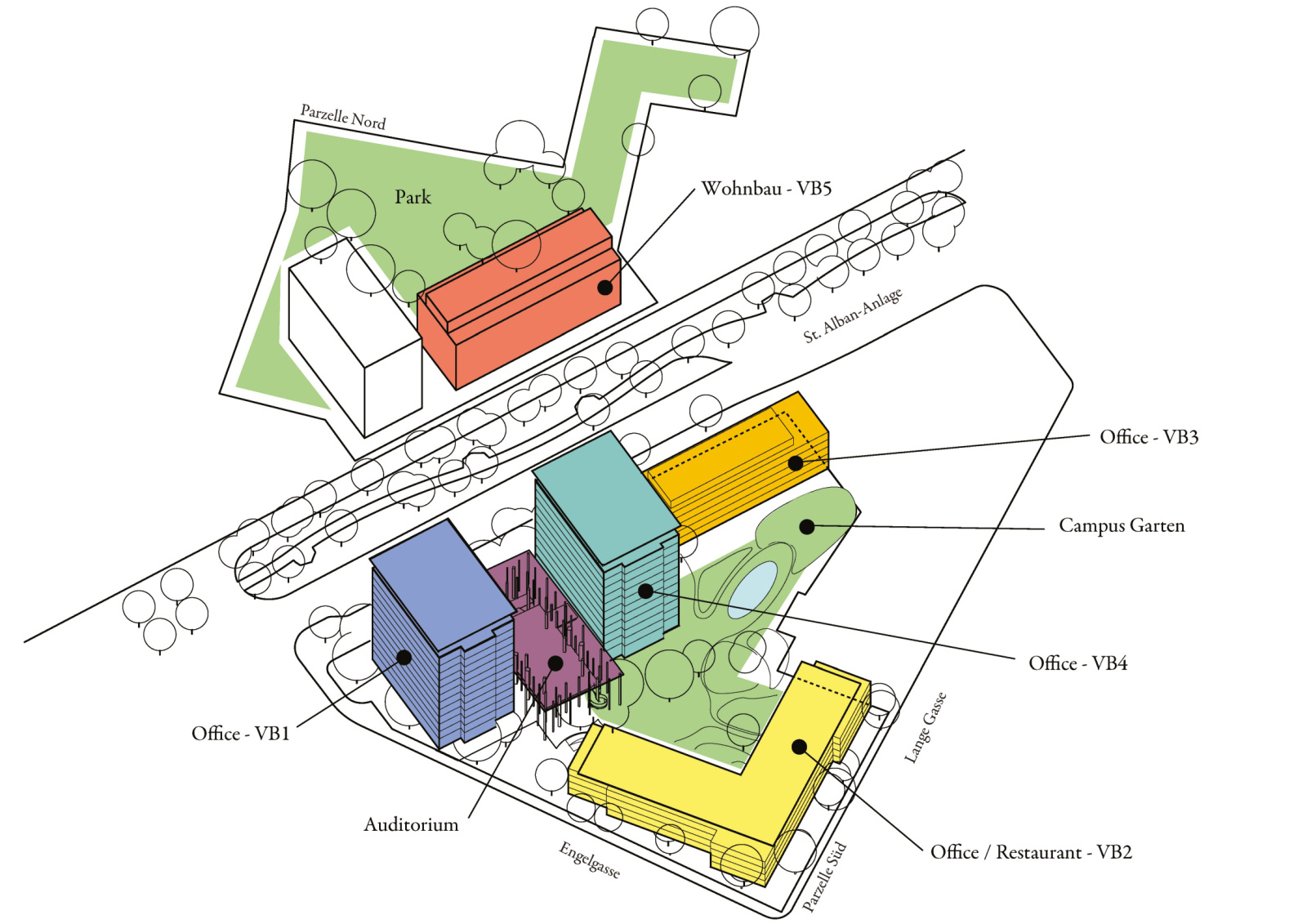
该方案的总体规划旨在尽可能多地整合现有建筑,将重组过程分为4个阶段,其中第一个也是最主要的阶段现已接近完工:
The master plan, which aims to integrate as much of the existing building as possible, divides the restructuring process into 4 stages, of which the first and largest stage is almost complete:
1) 重新利用20世纪50年代的办公楼;建造两座新的大楼以扩充面积;并在两座大楼之间设计一个建筑作为连接,它将作为园区一个显眼的入口区域;设计一个新的公共绿地,与对面北部地块的现有公园相呼应。
2) 翻新场地内建于20世纪60年代的行政楼,并增加楼层。
3) 翻新场地内建于20世纪70年代以后的行政楼,并增加楼层。
4) 拆除北部地块的行政楼,并新建公寓。
1) The redevelopment of the 1950s office tower and its addition by the construction of two new towers, accompanied by the design of a clearly visible entrance area as a connecting building between the two towers. Followed by the design of a new, public green zone, analogous to the generous historic park on the opposite northern plot.
2) The renovation and addition of new storeys to the 1960s administration building.
3) The renovation and addition of new storeys to the administration building from the 1970s.
4) The demolition of the administration building on the northern plot and the construction of new flats.

现有的办公大楼建于20世纪50年代,是当时的Patria Versicherung保险公司在St. Alban地块上建造的第一座建筑。这座大楼原本并不是单独矗立的,而是旁边有一座同样比例的高层建筑,被《国家报》(National-Zeitung)使用。但这个情况在20世纪80年代中期改变了——当时《国家报》大楼被拆除,新建了瑞士银行公司(UBS)的建筑。
The existing office tower is the first building that the then Patria Versicherung built on the St. Alban site in the 1950s. Previously, the tower did not stand alone, but in the direct vicinity of the similarly proportioned high-rise building of the National-Zeitung. This context was lost in the mid-1980s when the National-Zeitung was demolished in favour of the building for the Swiss Bank Corporation (UBS).
而本项目建造两座孪生的大楼,呼应了现有建筑的历史,于此同时在城市景观中创造了一个清晰可识别的轮廓。设计创造出不同类型的工作空间,鼓励团队相互合作,并且将日益增长的对灵活工作场所的需求纳入考虑。两座大楼之间是一座礼堂连接着二者,同时构成了园区新的主入口,在此之前,入口隐藏在一条小街上。大楼顶部的几层与附带的屋顶露台、宽阔的悬挑顶冠,让人们联想到20世纪50年代的建筑语言。
The idea of the two towers provides the building with a counterpart again and at the same time creates a clearly recognisable silhouette in the cityscape. Different typologies of workplaces are created, which encourage teams to collaborate with each other and take into account the growing need for flexible workplaces. The two towers are complemented by a connecting building, the auditorium, in their centre. This forms the new main entrance to the campus, which was previously somewhat hidden on a side street. The attic storeys with surrounding roof terraces and wide overhanging roof crowns are reminiscent of the architectural language of the 1950s.
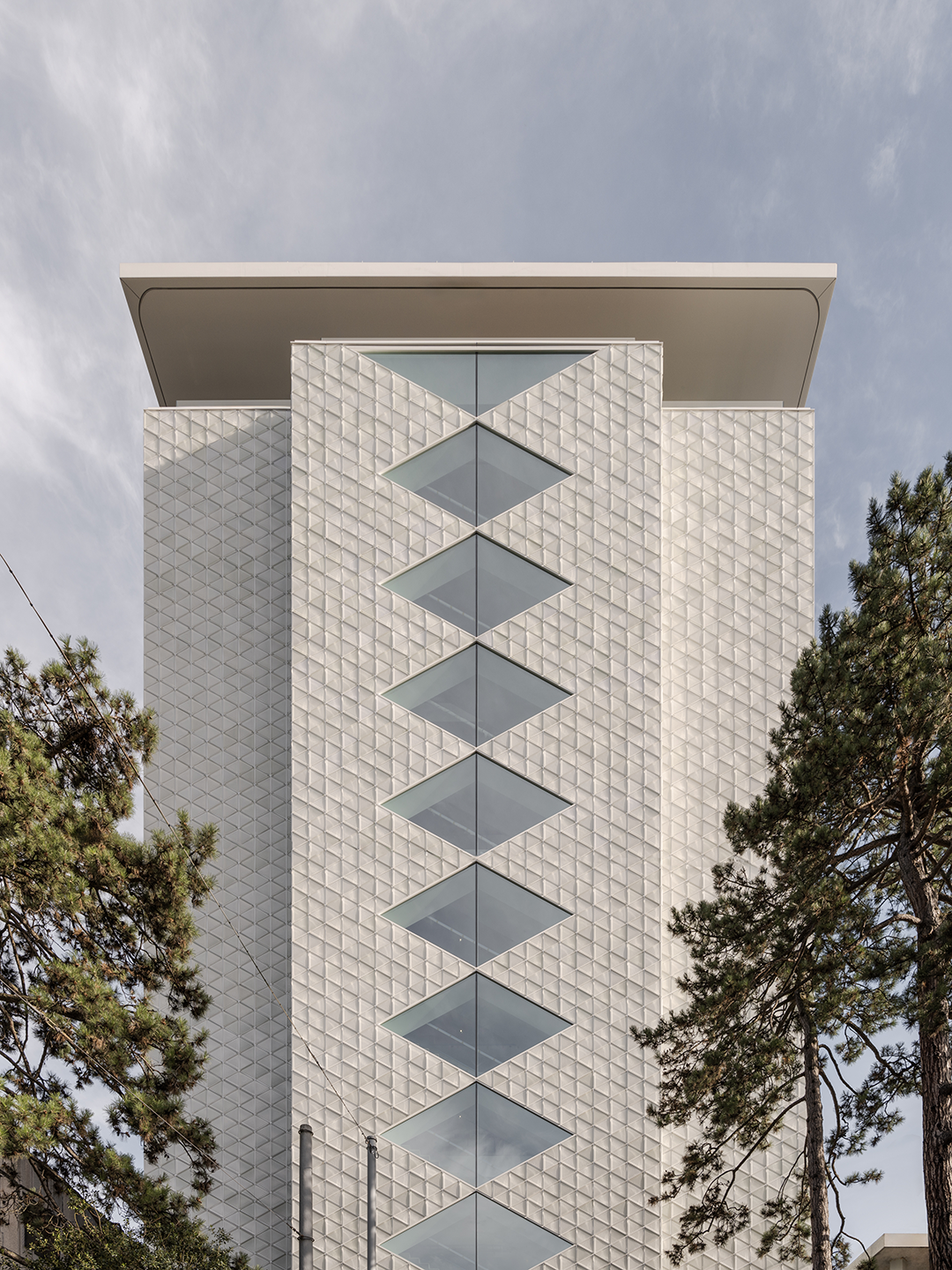
连接着两座大楼的礼堂建筑开放而透明,其略带弧度的大屋顶下的空间,起着公共广场的作用。室外地面的天然石材铺装无缝地融入室内,并经过接待台进一步向后面的公园延伸,再抵达园区中其他建筑。
The open, transparent connecting building of the auditorium with its large, curved roof functions like a covered plaza. The natural stone paving of the outdoor space merges seamlessly into the interior and leads via the reception directly into the park behind it with access to the other campus buildings.
林荫大道连接着两座大楼并穿过礼堂建筑,员工和游客通过中央宽阔的楼梯可到达一个可容纳300人的礼堂,该楼梯也通往建筑群的户外绿色空间。室外另有一个螺旋楼梯,直接连接了公园和礼堂。
A boulevard runs through the auditorium, connecting the two towers. Employees and visitors reach a public auditorium with space for up to 300 people via a generous central staircase that opens onto the green space of the St. Alban complex. An additional spiral staircase in the outdoor area provides a direct connection between the park and the auditorium.

礼堂建筑的正立面开放、通透,白色的细柱引导人们向内走,细柱之间是大尺寸的玻璃板。与礼堂建筑的结构化的透明立面形成对比的是,新大楼的玻璃外表皮组成既有工业平板玻璃,又有如手工铸造的玻璃砖,二者相互作用,后者致敬了威尼托绵延数百年的传统手工玻璃产业。
The façade of the auditorium is open and permeably structured by white, slender supports leading into the interior and by large-format glass panes stretched between them. In contrast to the structural, transparent façade of the connecting building, the glass outer skin of the two towers is created by the interplay of industrial flat glass and handmade cast glass, modelled on centuries-old traditions from the Veneto.
大楼的东、西立面被设计成一个密闭幕墙立面,以便最大程度地让光线充满整个空间进深。这些立面元素都是高效的预制品,可以在现场快速安装。其具有特殊的三层结构——外窗格、可调节的遮阳百叶和隔热玻璃,可以在让风进入建筑的同时,独立调控温度以及采光,并使立面易于维护。团队在巴塞尔技术委员会(Fachstelle für Vogelfragen Basel)的详细建议下,确定了玻璃的透明度和反射度,以及防止鸟类撞击的额外保护措施。
The east and west fronts are designed as a closed cavity façade for maximum light gain across the entire depth of the space. These are highly efficient, prefabricated façade elements that allow for rapid installation on site. Their special three-layer structure of outer pane, movable sunshade and insulating glazing towards the inside allows for wind and temperature-independent control of the sunshade and enables easy maintenance of the façade. The determination of the degrees of transparency and reflection of the glass, as well as additional measures to improve bird protection, was carried out with the detailed advice of the Fachstelle für Vogelfragen Basel.
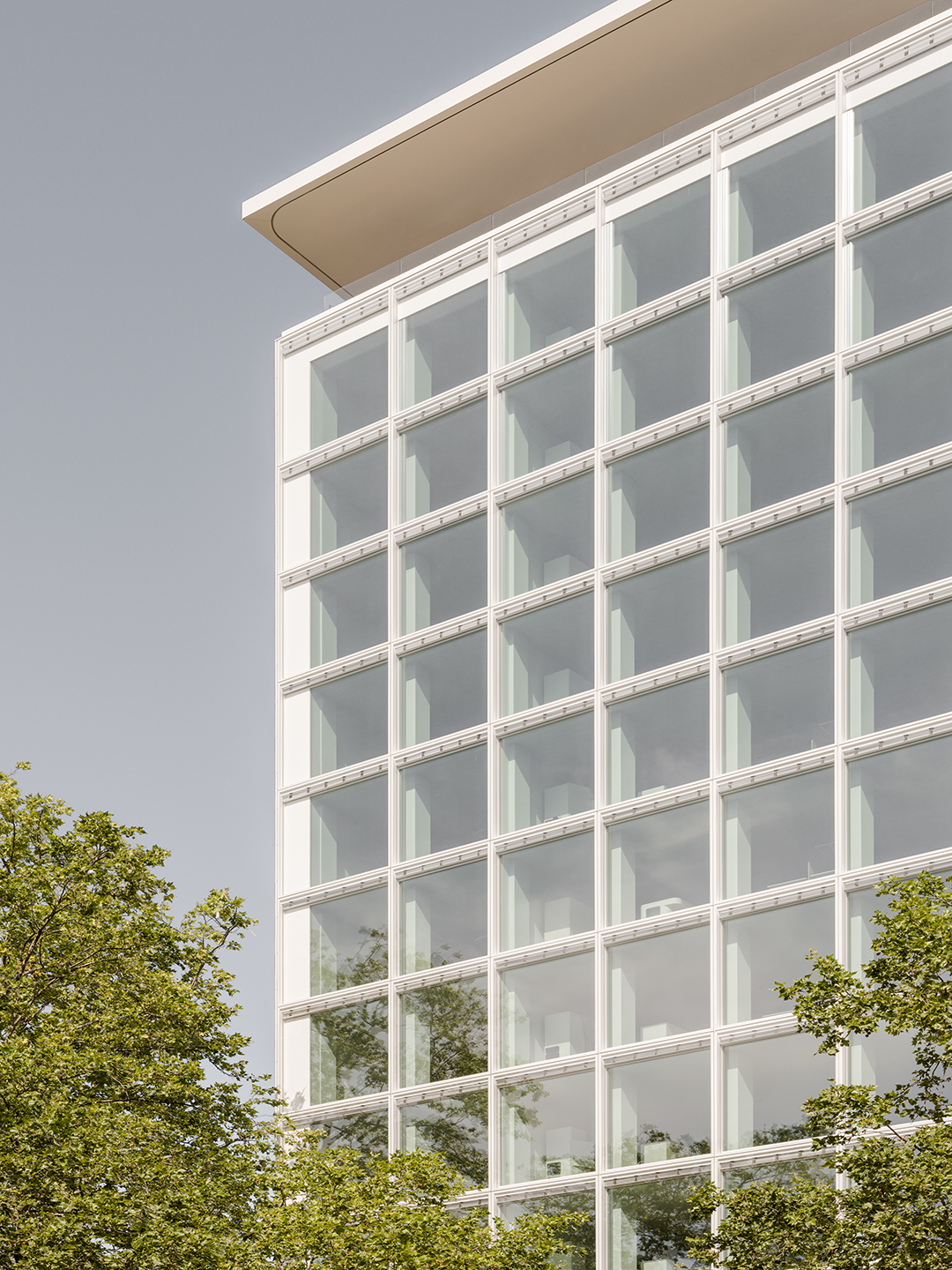
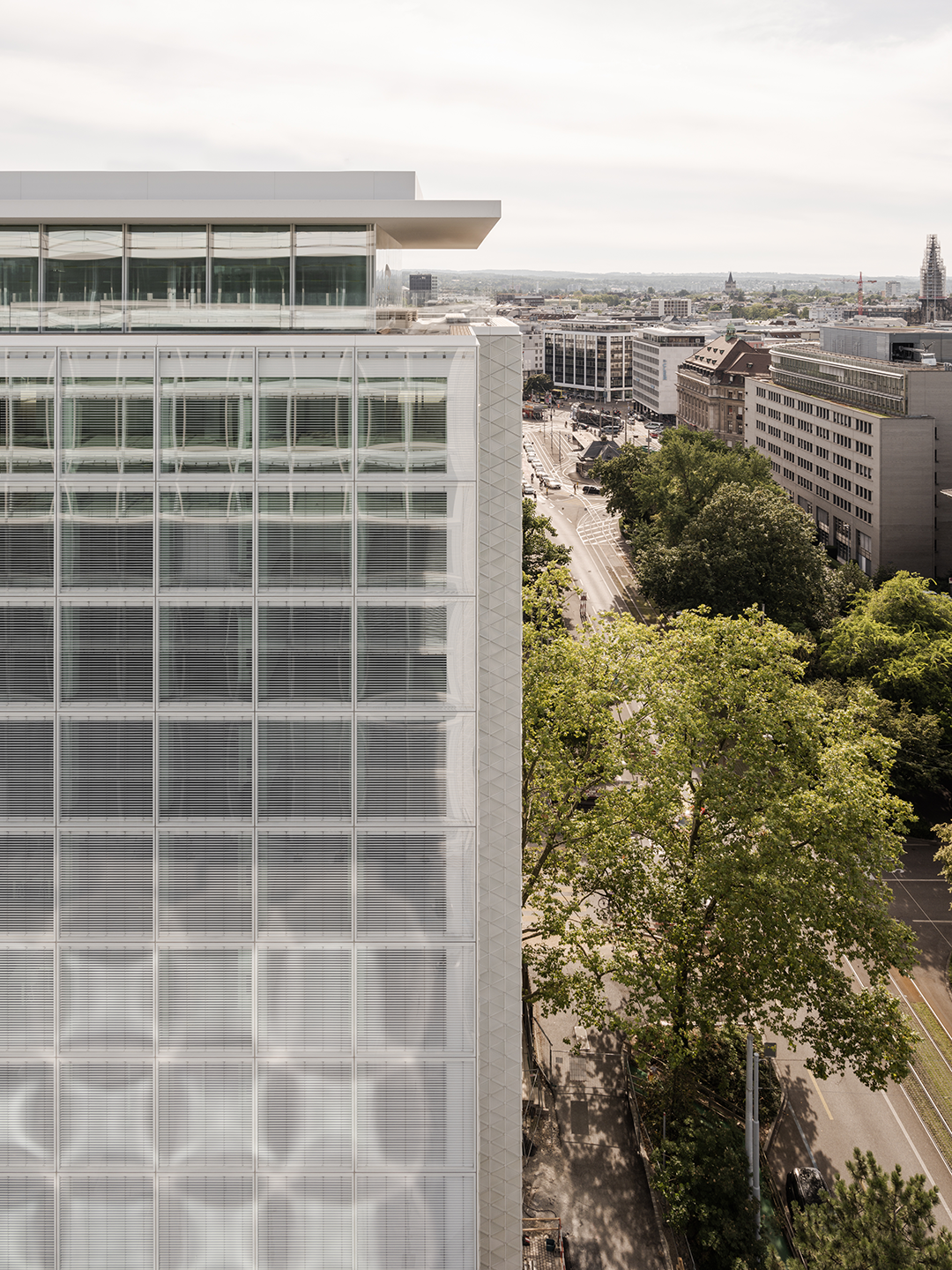
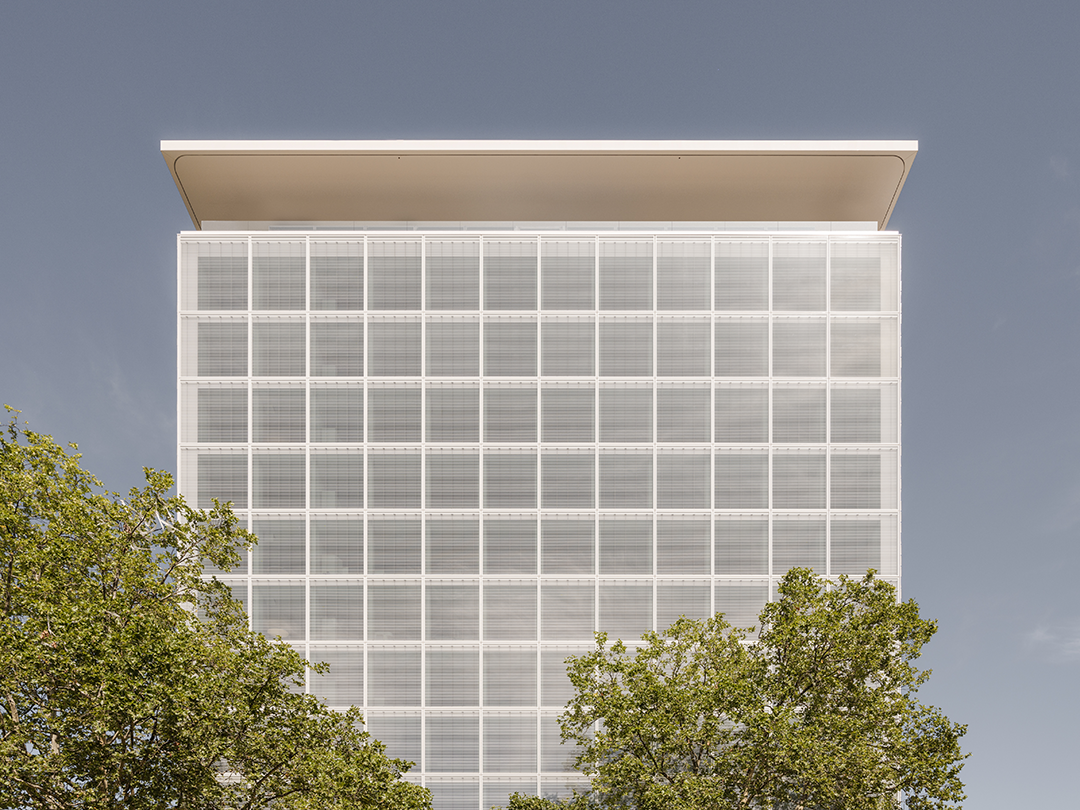
而大楼南、北立面上,竖向分布的菱形窗格让建筑外观独特而醒目。该形状来源于立面后面呈对角线状的楼梯段。立面上覆盖着2.4万块三角形的大尺寸铸造玻璃砖。微微弯曲的玻璃砖表面,赋予了立面以厚度和生动的活力,随着一天中照耀到砖上的光线不同,它给人带来的感受也随之变化。
The north and south façades are given a distinctive identity by vertically superimposed diamond-shaped openings. The shape is derived from the diagonally running flights of stairs behind them. The façade is clad with 24,000 large-format, triangular cast-glass tiles. The surface of the tiles is curved, giving the façade depth and liveliness, the perception of which changes depending on the incidence of light during the course of the day. Eight triangles each form a rhombus.
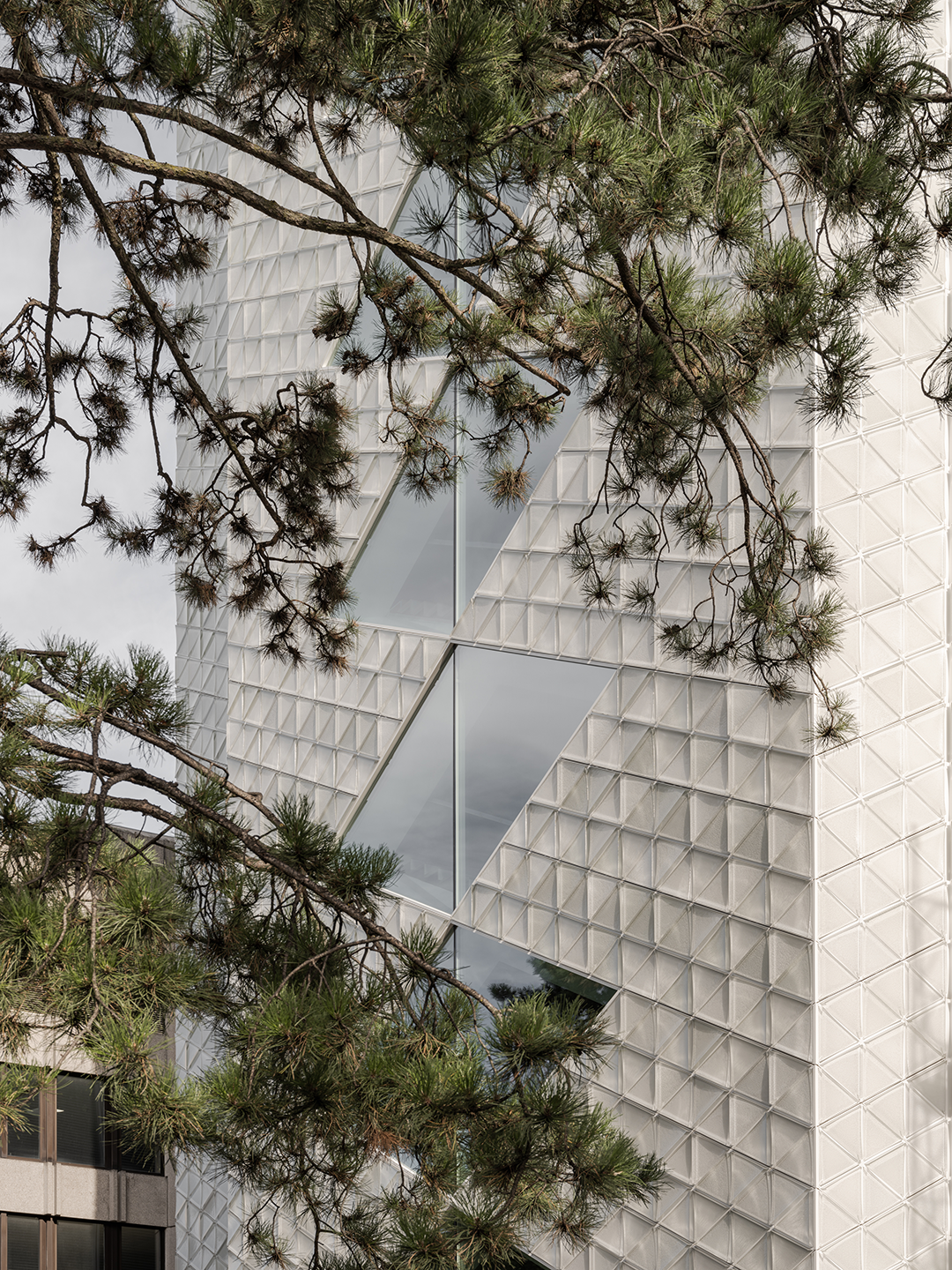
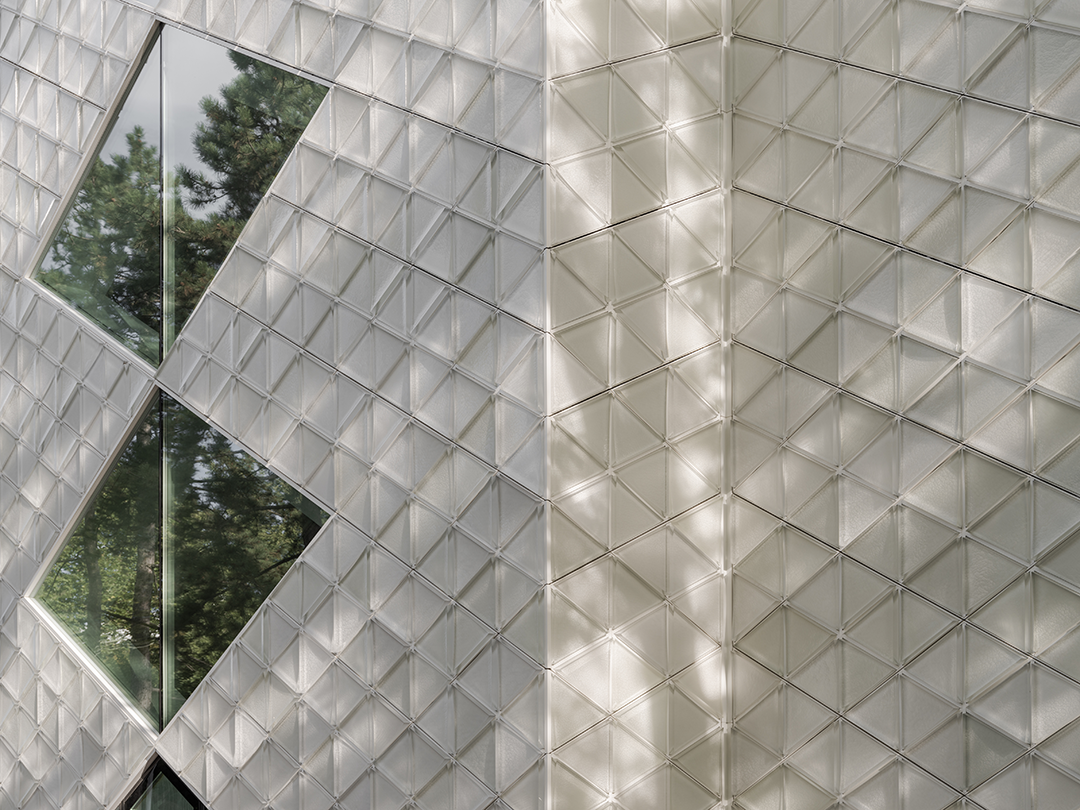
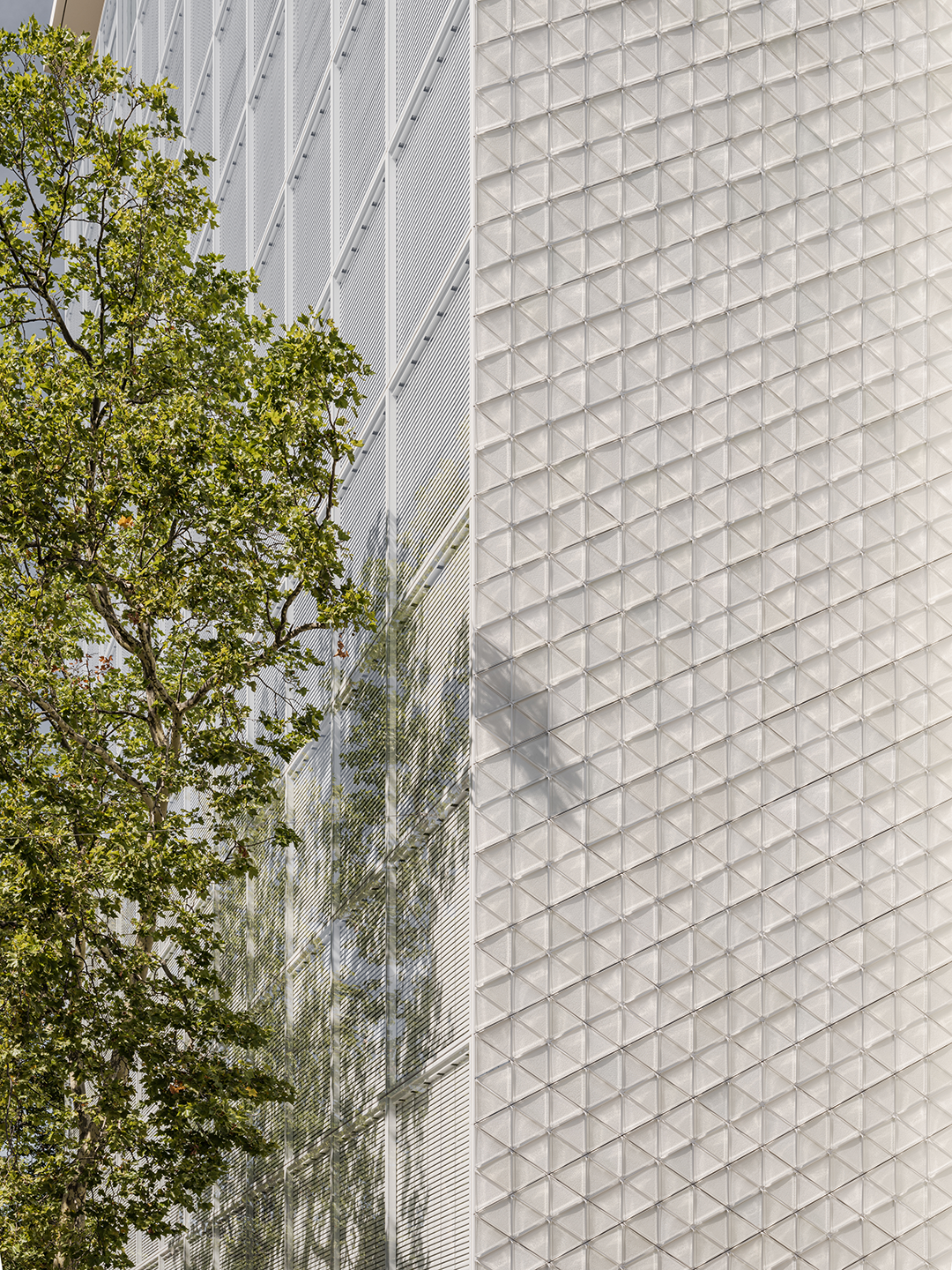
每8块三角形砖组成一个菱形,而每个菱形中砖块起伏的排列是由计算机软件随机生成决定的,这样,不同的有趣组合就会被接连创造出来。
The arrangement of the tiles within a rhombus was determined by computer-generated chance in such a way that different, interesting combinations are created again and again.
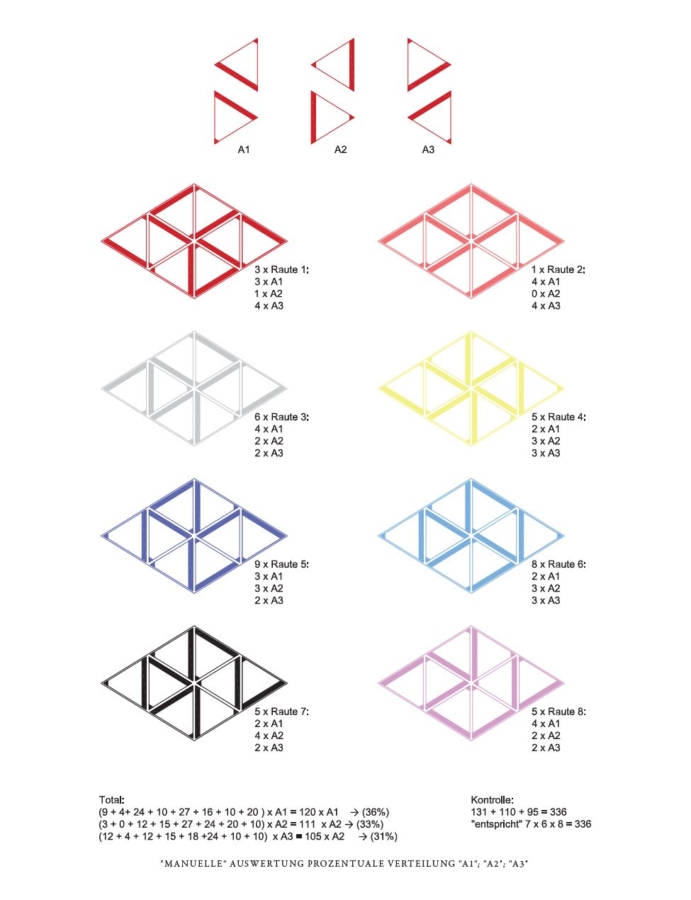
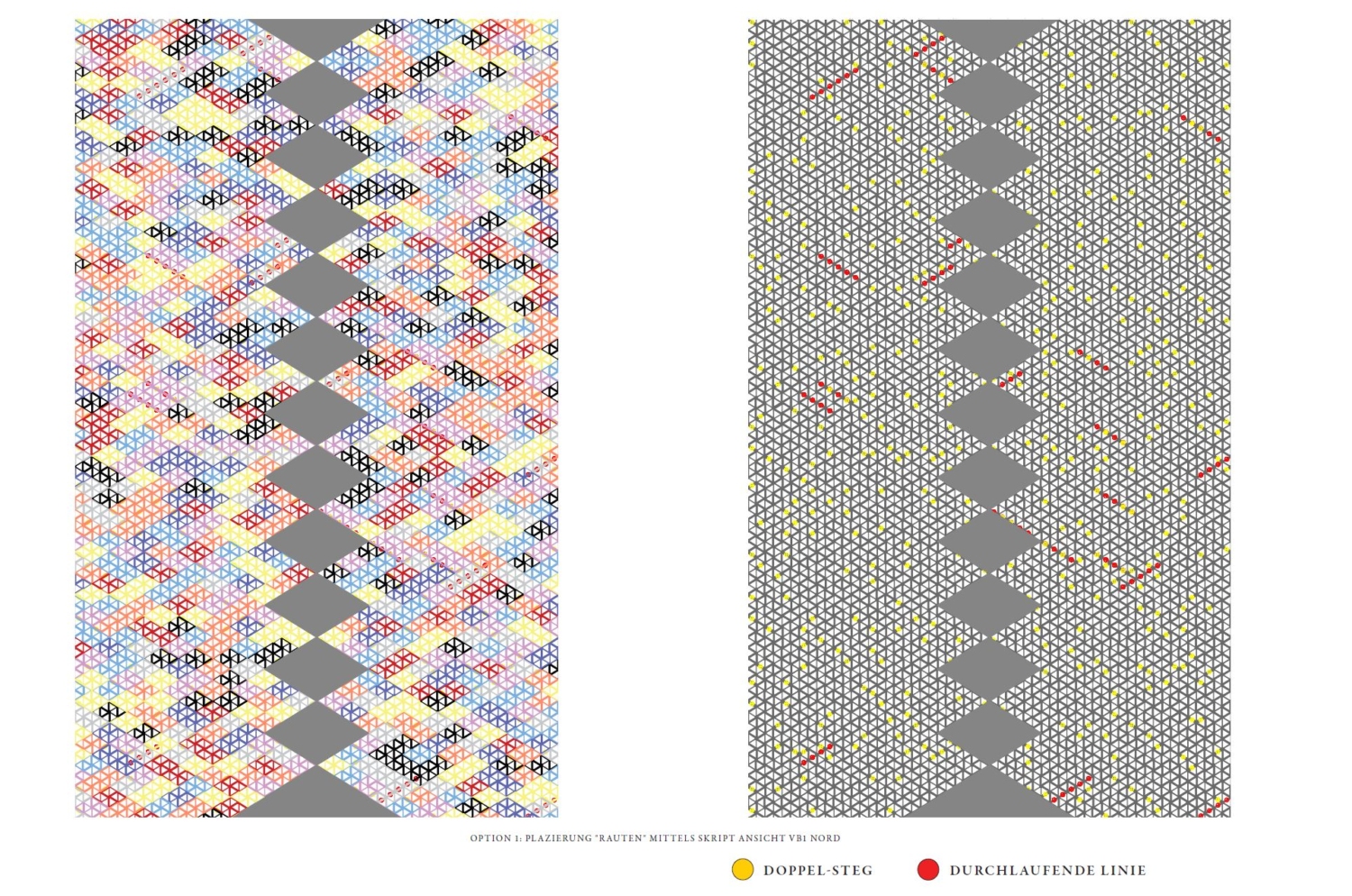
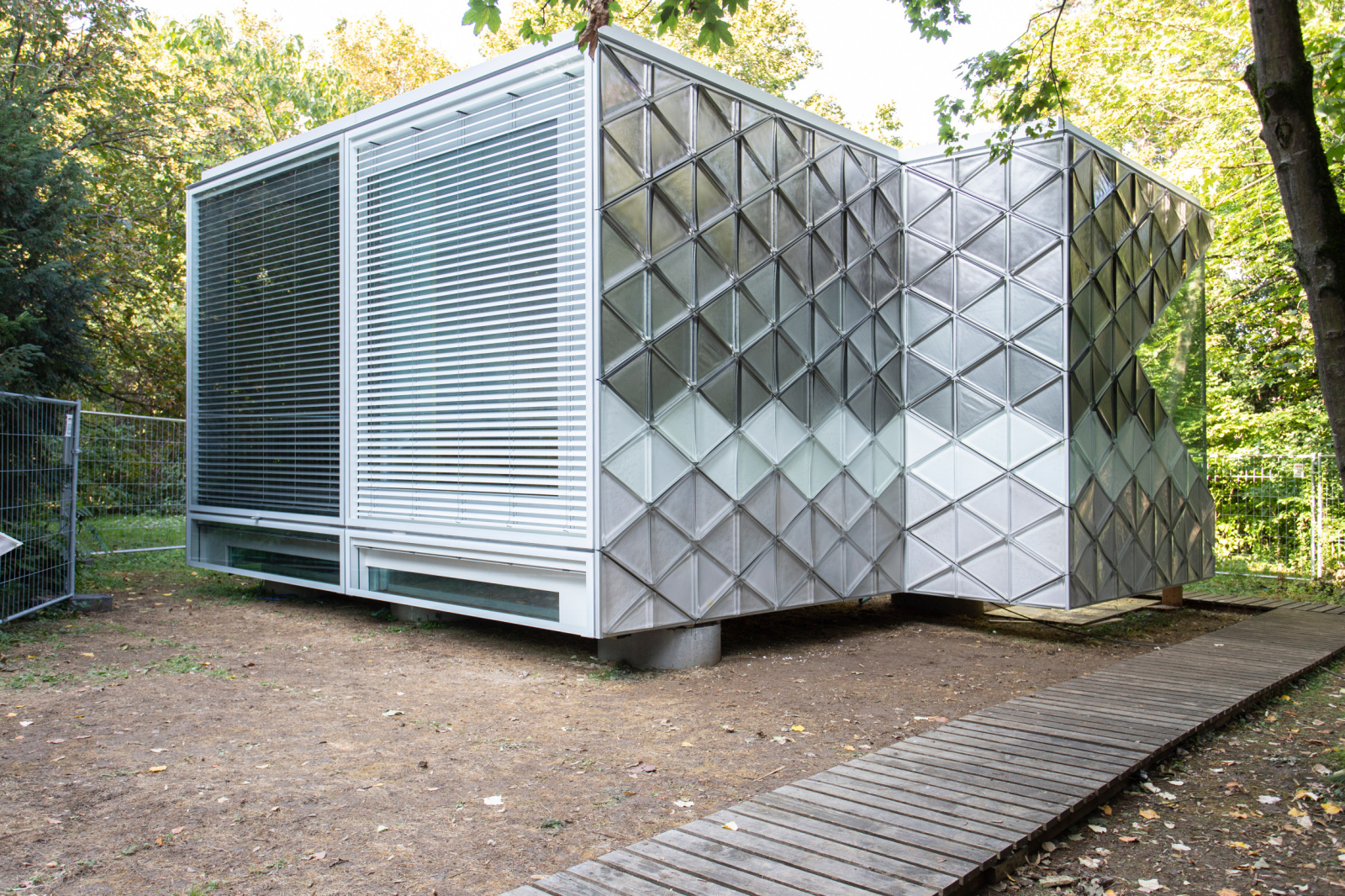
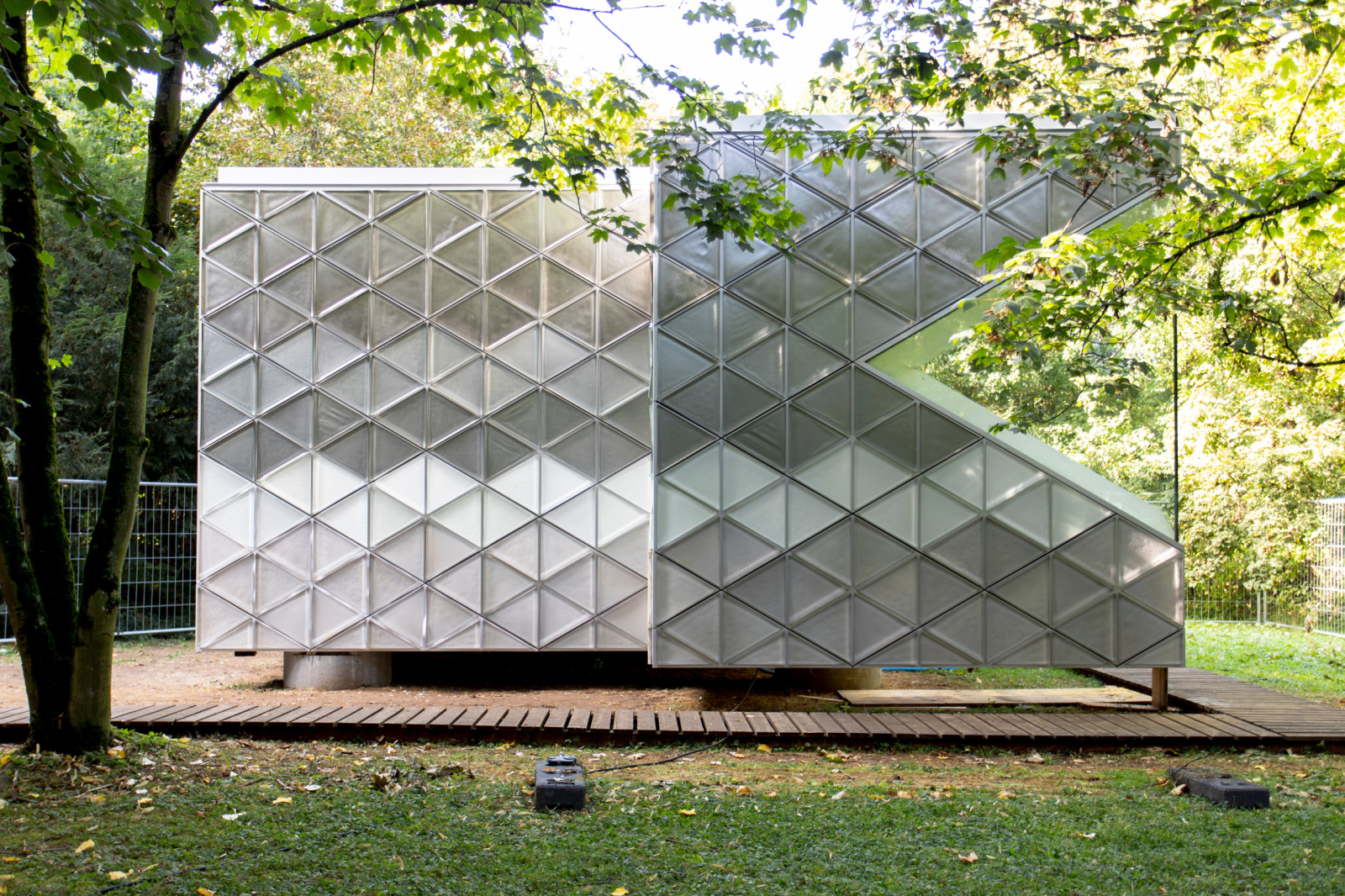
从城市角度上,在市中心设置园区非常符合可持续理念,因为这样园区可以享有现成的良好运作的城市公共交通。此外,由于项目几乎完全整合利用了已有的建筑,节省了建设类似建筑所需的80%以上的“灰色能源”。与此同时,设计着重让构成建筑的组件,如大楼立面组件,都能轻松地拆卸和再利用。项目第一阶段建成的两座新建筑,中间的连接建筑和经翻新的办公大楼,都是根据DGNB(德国可持续建筑委员会)的严格指导方针或SGNI(瑞士可持续建筑委员会)的标准来实现的,并获得了最高级别的白金认证。
The centrally located campus is a very sustainable concept in urban terms, as it is already well served by public transport. In addition, the existing architecture was almost completely integrated, saving over 80% of the grey energy that would have been necessary for a comparable new building. At the same time, emphasis was placed on the easy deconstruction and reuse of the individual components, such as the facades of the towers. The two new buildings realised in the first phase, the connecting building and the second office tower, have been realised according to the strict guidelines of the DGNB (German Sustainable Building Council), or the criteria of the SGNI (Swiss Sustainable Building Council) , and have been awarded the highest certification level, Platinum.
三座建筑屋顶上,近900平方米的大型光伏系统为建筑供应了大部分所需电力。附近新建的3500平方米的公共绿地,促进了生物多样性,并有助于形成良好的小气候。园区向城市开放,轻盈透明的建筑邀请着人们进入,里面有着宽广的带树荫的公园、在地面层设置展览的Helvetia艺术大厅、可出租给外界举办活动的礼堂,现有建筑的屋顶上也有一个公众可以光顾的屋顶咖啡馆,吸引访客在此流连。
Large-scale photovoltaic systems of almost 900 m2 on all three building roofs cover a significant portion of the required electricity supply. The newly created 3,500 m2 public parkland in the neighbourhood promotes biodiversity and contributes to a good microclimate. The opening of the campus to the city, which is reflected in the transparent, inviting architecture, extends from the spacious shaded park, the Helvetia Art Foyer with changing exhibitions on the ground floor and the auditorium, which can also be rented for external purposes, to the roof of the existing tower, where a publicly accessible rooftop café invites visitors to linger.
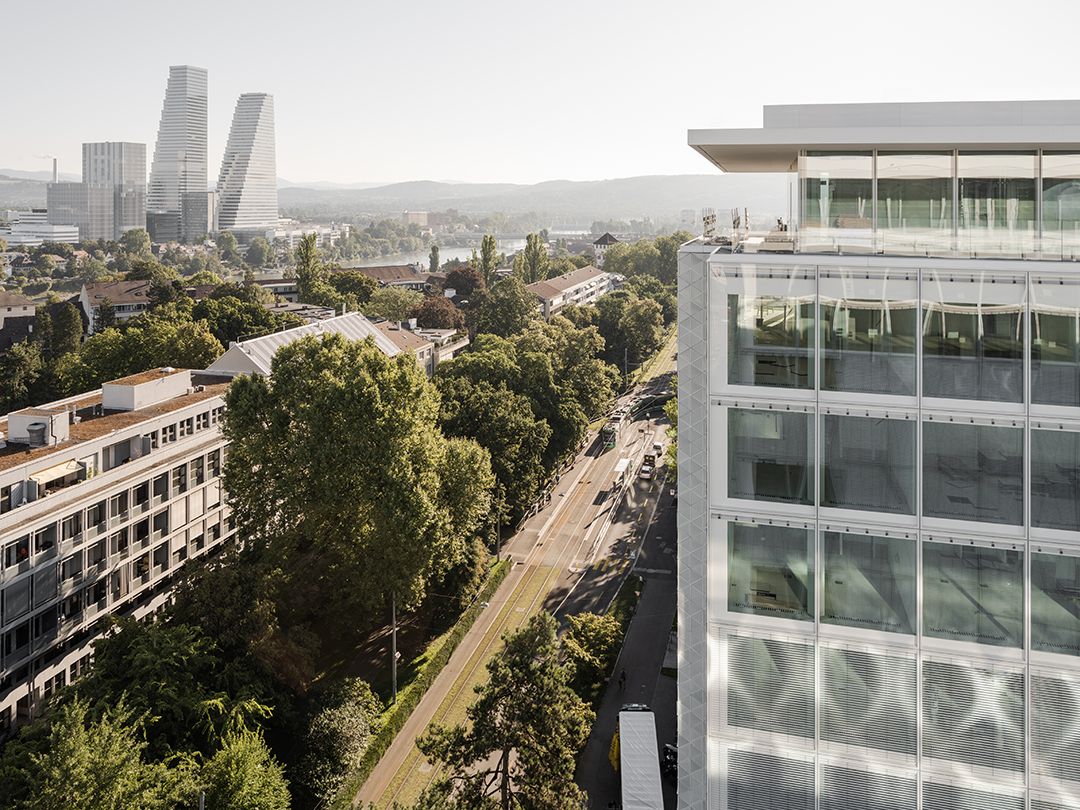
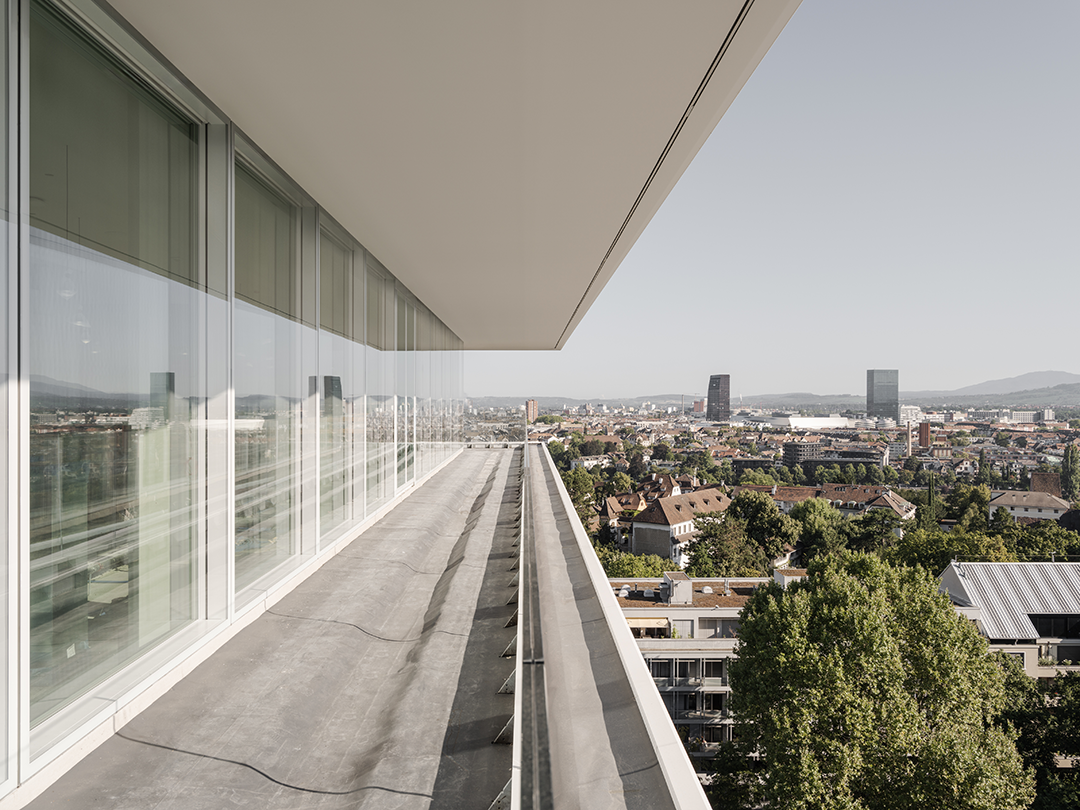
Helvetia艺术大厅是一个坐落于现有大楼地面层的公共展览空间,作为面向城市的“橱窗”展出主题和专题展览,并为Helvetia收藏的艺术家和外界艺术家提供了一个公共平台。在礼堂建筑的入口区域,一个大型显示屏墙面将用于展示视频艺术,这些作品也将交替在所有办公楼层展示。
The Helvetia Art Foyer, a public exhibition space on the ground floor of the existing high-rise building, functions as a "shop window" to the city. It shows thematic and monographic exhibitions and offers a public platform to artists from the collection as well as newcomers. In the entrance area of the connecting building, a large video wall will be created to display video art from the collection, the works of which will also be shown in alternating sequence on all 21 office floors.
James Turrell为现有大楼的入口开发了灯光装置“Diamond Glass”,它将其空间效果投射到St. Alban大道上,以吸引访客到访Helvetia艺术大厅和屋顶咖啡馆。装置产生的菱形几何形状直接参考自建筑的立面。Turrell为场地定制的作品打破了建筑物实体的限制,在艺术层面上向公众重申了园区的开放。在晚上,这位美国艺术家的灯光装置将从下方照亮两座新大楼的两个悬挑屋顶,并使得两座大楼与外部的城市之间产生对话。
For the entrance of the existing high-rise building, James Turrell has developed the light installation Diamond Glass (2023), which unfolds its spatial effect out onto the St. Alban Boulevard and welcomes visitors to the Helvetia Art Foyer and the rooftop café. The diamond-shaped geometry makes direct reference to the building's façade. Turrell's site-specific works, which radiate beyond the actual architecture, redeem the opening of the campus to the public on an artistic level. In the evening, a light installation by the American artist will illuminate the two cantilevered roof undersides of the skyscrapers and create a dialogue between the two buildings and the city far beyond the campus.

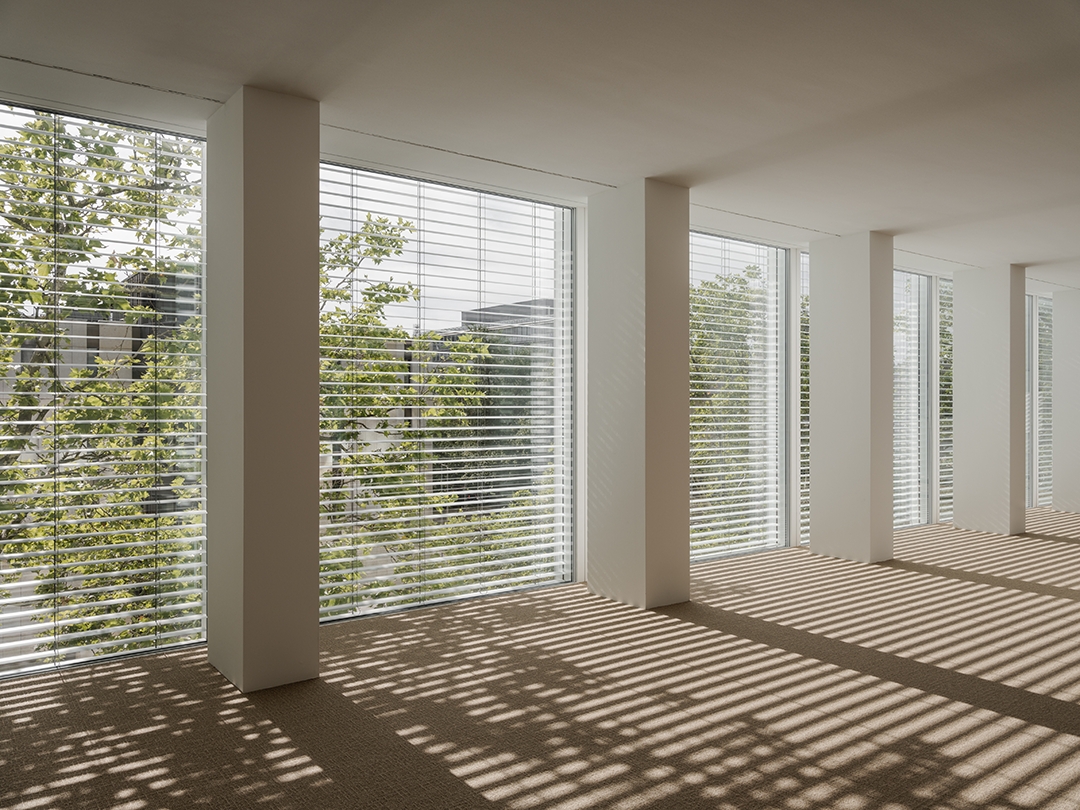
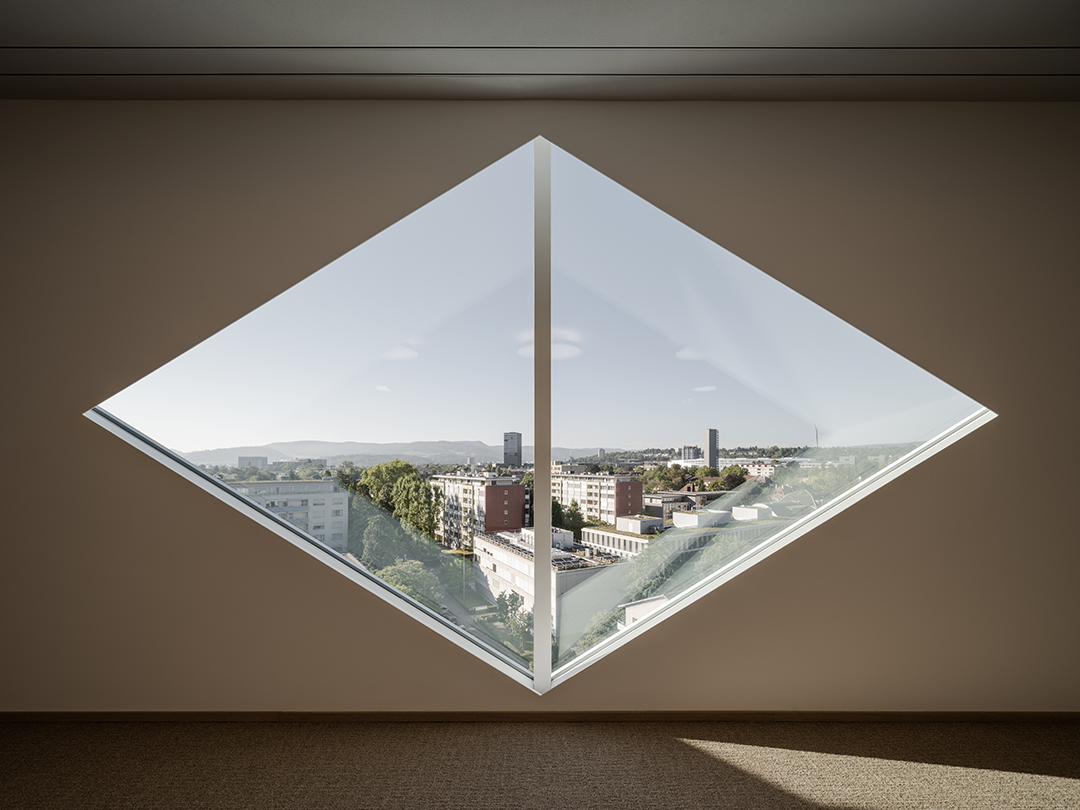
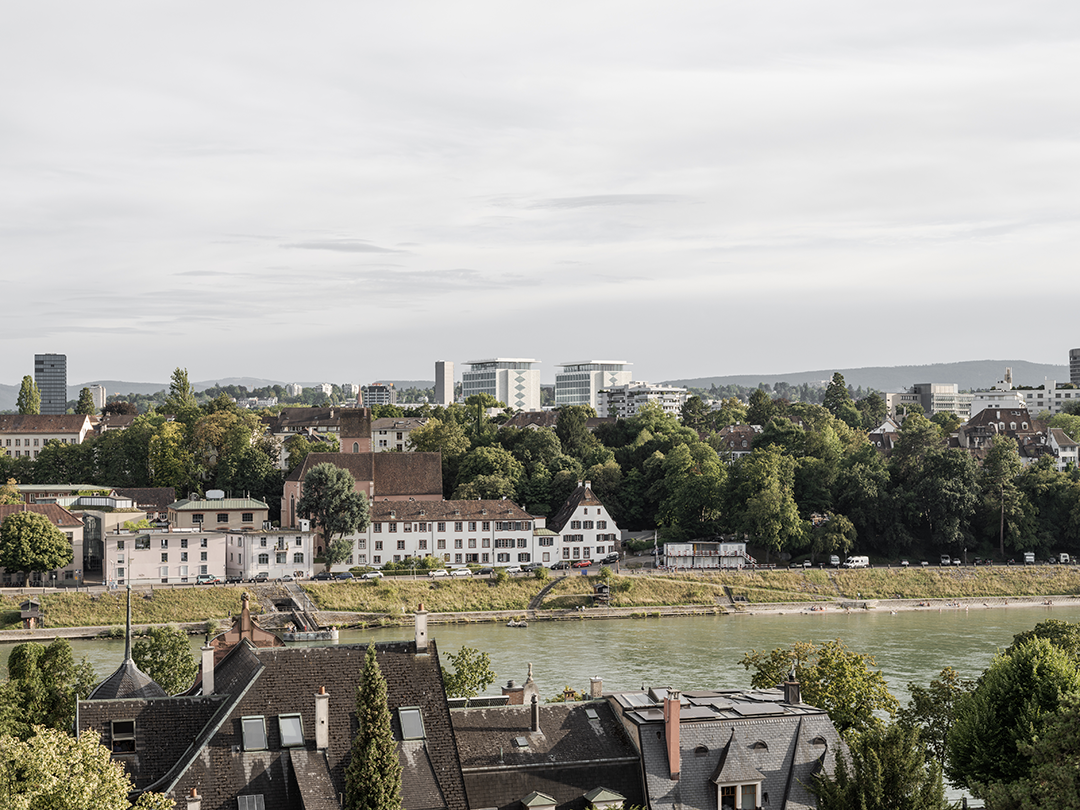
设计图纸 ▽
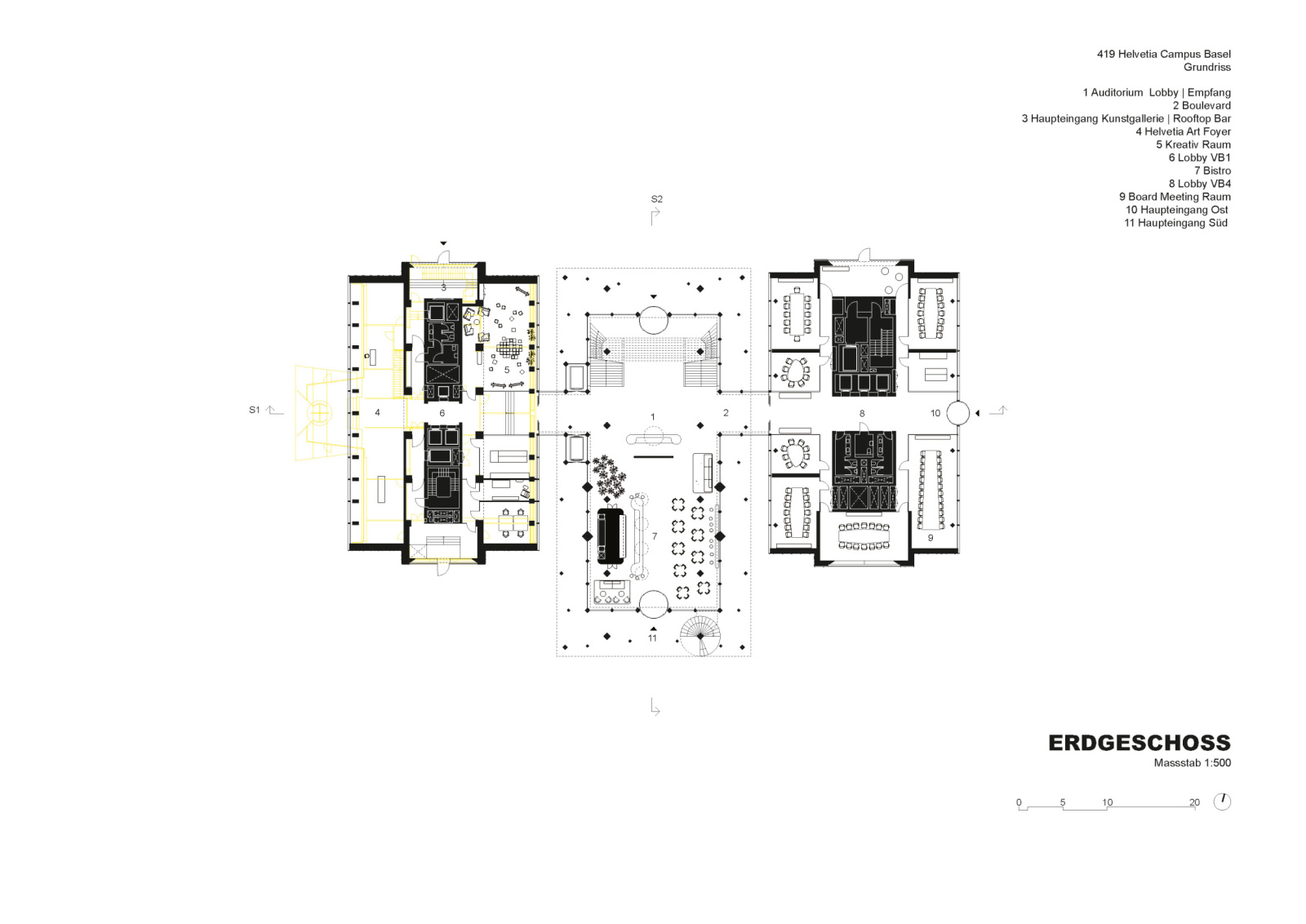
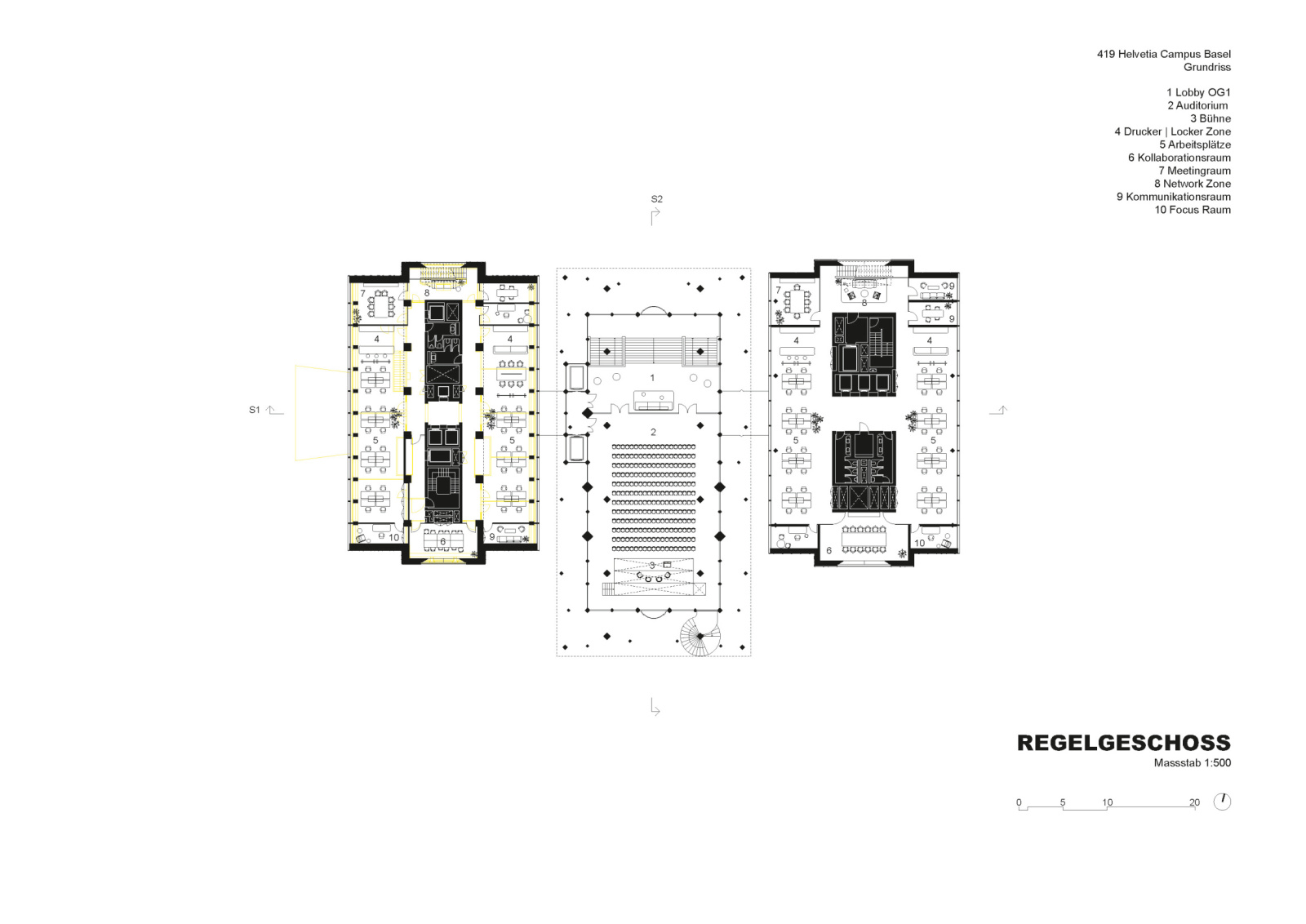
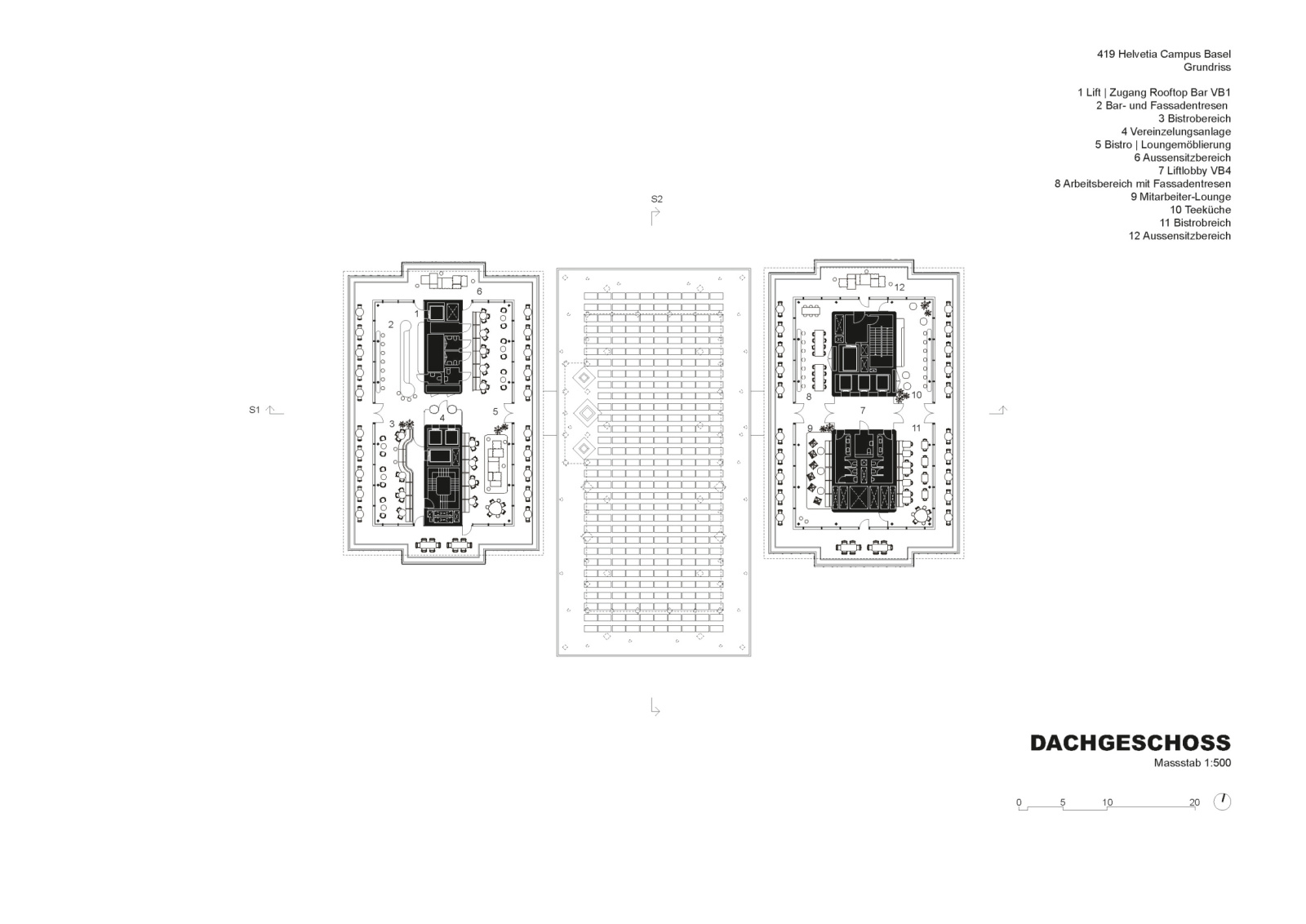
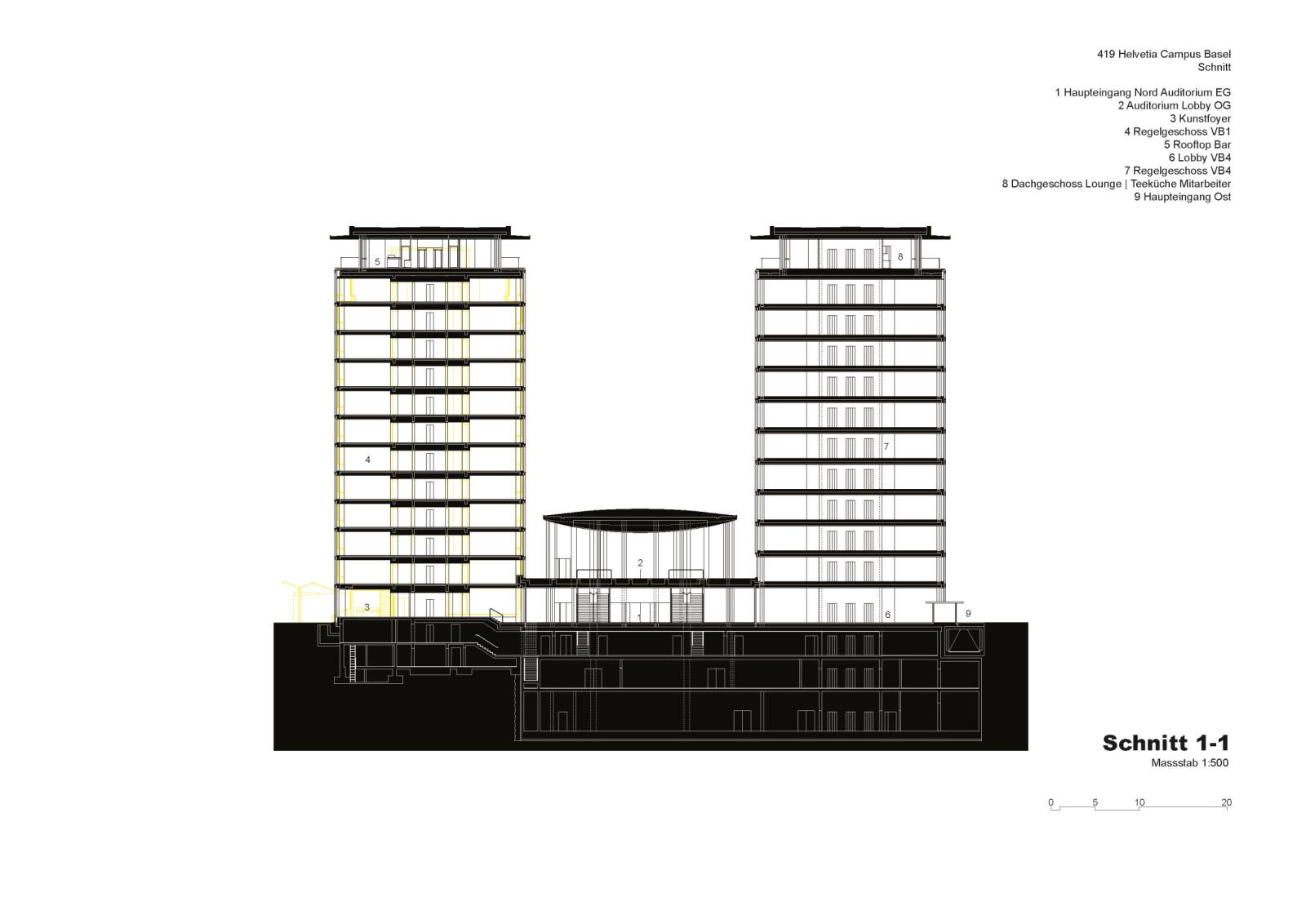
完整项目信息
Project Official Name: Helvetia Campus Basel
Location: Basel, Switzerland
Project Phases:
Concept Study: May 2013 - Oct 2014
Schematic Design: Sep 2015 - Mar 2016
Design Development: Apr 2016 - Apr 2017
Construction Documents: Jan 2017 - Dec 2022
Construction Services: Nov 2019 - Dec 2023
Milestones:
Construction Start Groundbreaking: 02 Mar 2020
Topping Out: 26 Aug 2021
Completion: 31 Dec 2023
Client: Helvetia Schweizerische
Lebensversicherungsgesellschaft AG, St. Alban Anlage 26, 4002 Basel, CH
Client Representative: Helvetia Versicherungen, Kai Wiborny
本文由Herzog & de Meuron授权有方发布。欢迎转发,禁止以有方编辑版本转载。
上一篇:Panel 4|香港中文大学×无止桥 乡村振兴研讨会2023 —— 乡村参与及社区
下一篇:在建方案:印度新德里BRIJ文化艺术中心 / CRAB Studio + CPKA