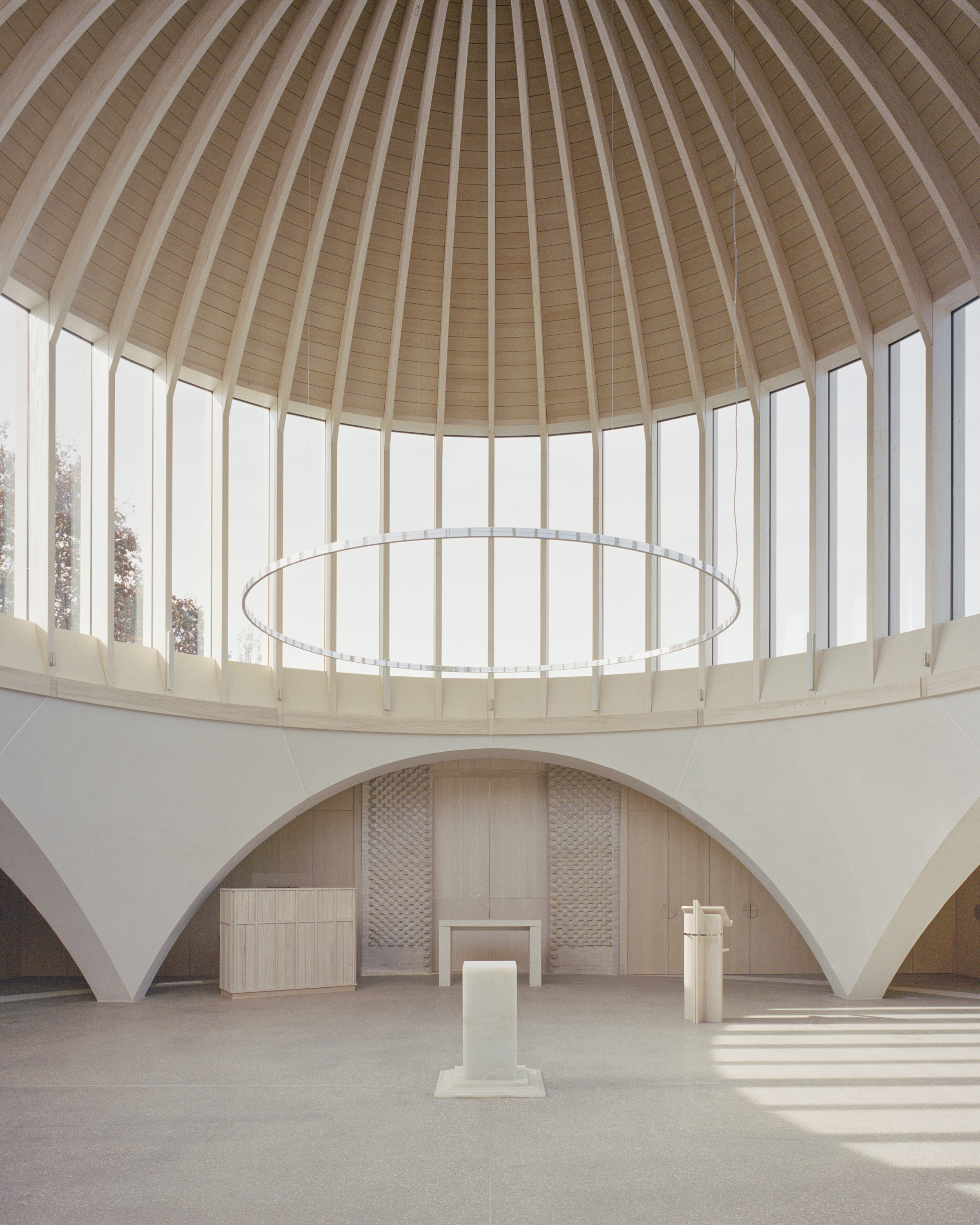
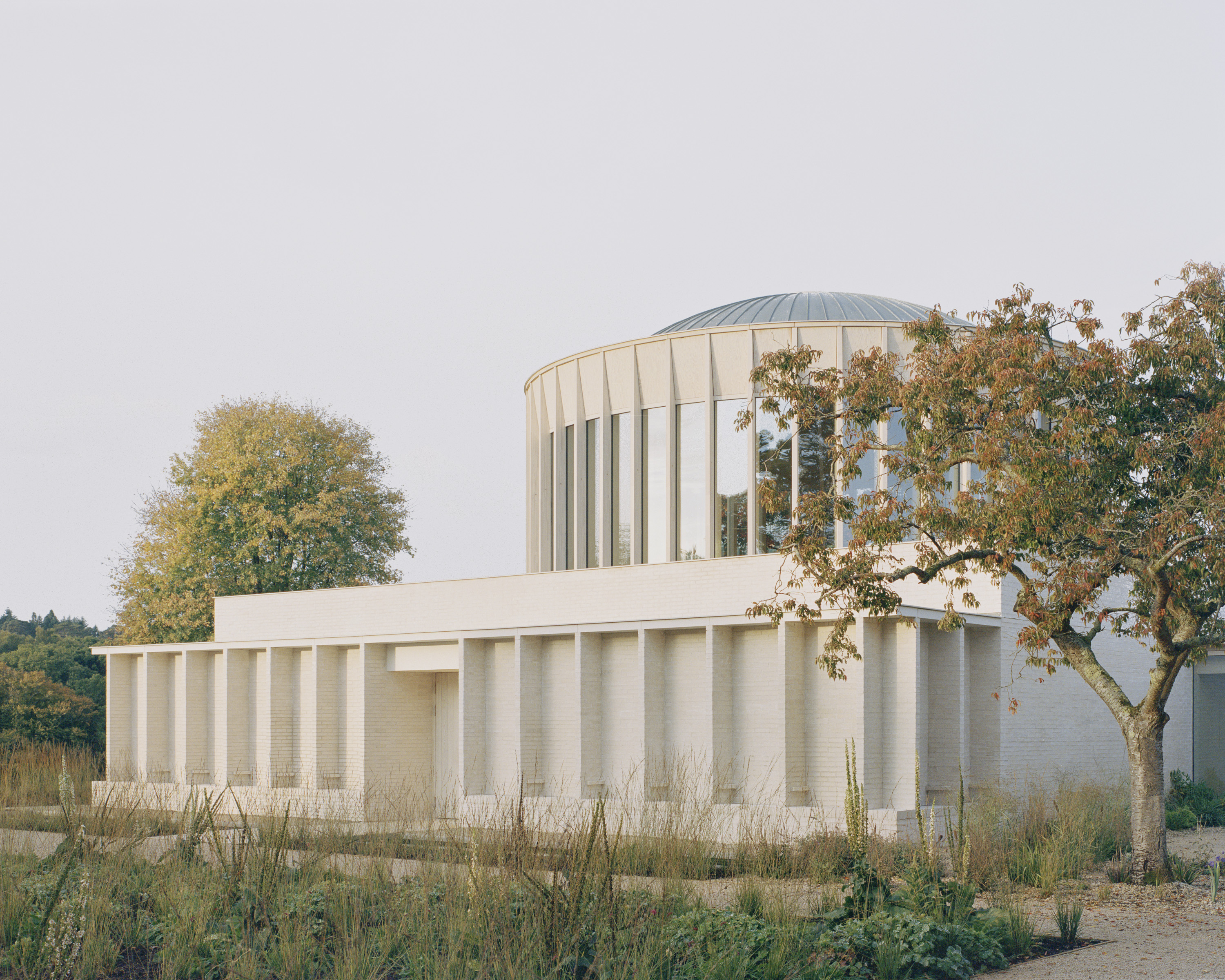
设计单位 James Gorst Architects
项目地点 英国汉普郡
建成时间 2023年
内部总面积 585平方米
本文文字由设计单位提供。
James Gorst Architects完成了一个新的礼拜堂建筑群,项目位于英国汉普郡雷克村的南唐斯国家公园内。该项目方案是在2017年初举办的两个阶段的设计竞赛后被选中的,其目标是取代现存破旧的20世纪70年代建筑。
James Gorst Architects has completed a new temple complex in the village of Rake, Hampshire, within the South Downs National Park. The practice was selected following a two-stage design competition in early 2017 with a brief to replace the existing dilapidated 1970s complex.
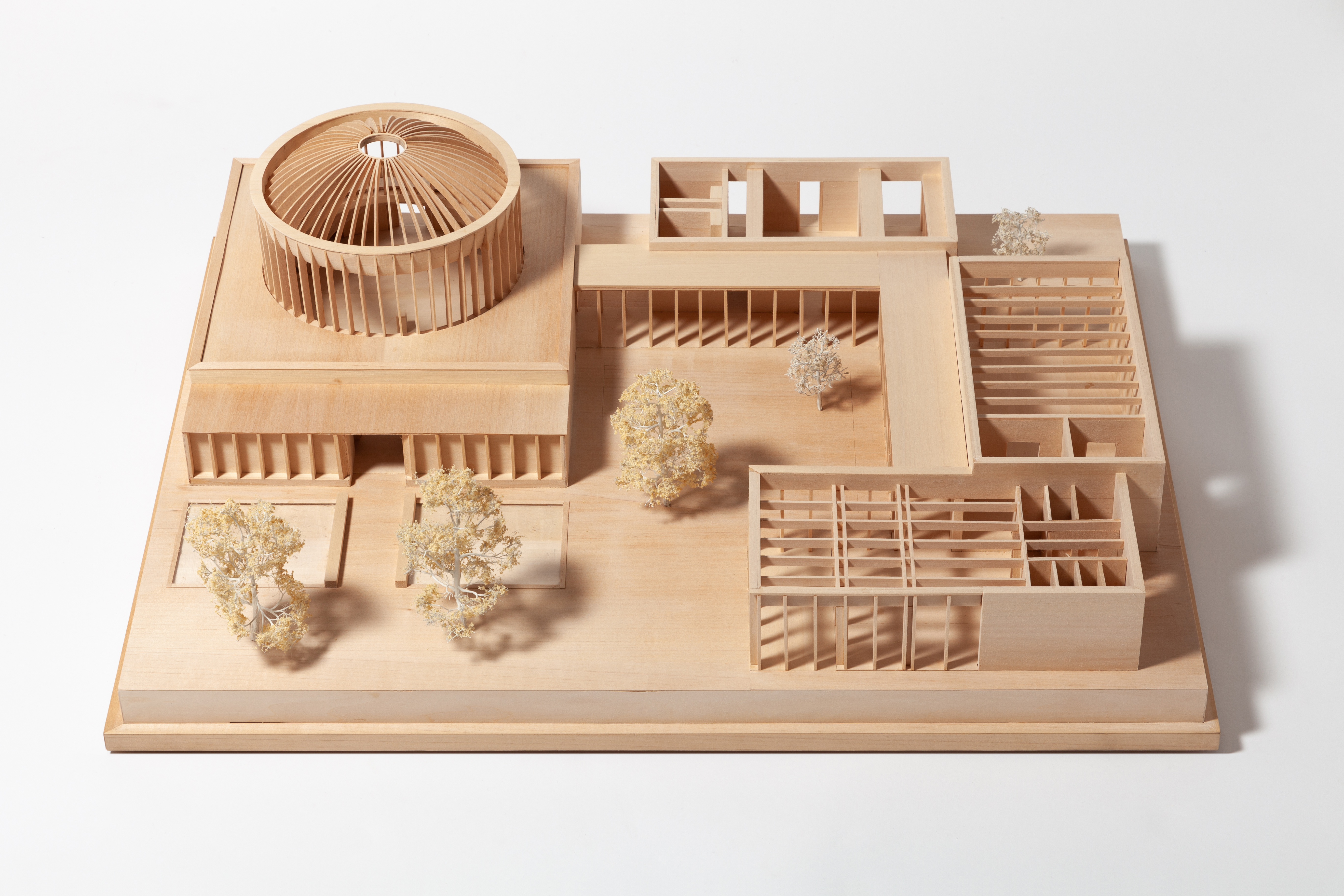
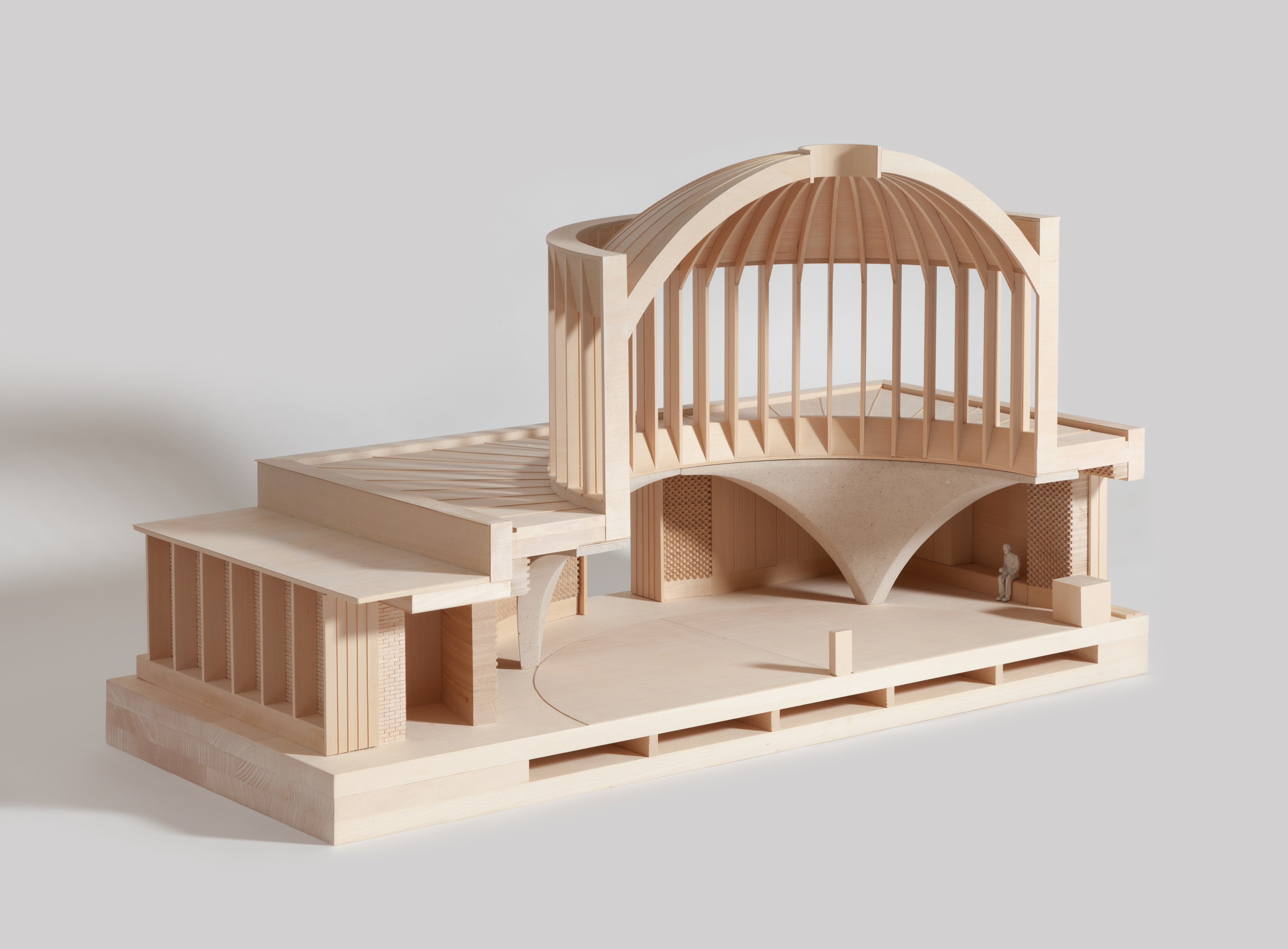
新建筑位于新营造的景观场地内,并向公众开放,包括一个礼拜堂、图书馆、小教堂、会议空间、公共门厅和餐饮厨房。理性的平面被组织成一系列正交的亭子,由一条向中央庭院花园开放的回廊连接。建筑内部空间组织遵循从世俗空间到仪式空间的序列,从位于东部游客入口处的木制门廊和社交门厅开始,最终穿行到达位于西部的礼拜堂主要空间。
The new building, which is open to the public, comprises a temple, library, chapels, meeting spaces, a public foyer and catering kitchen within newly landscaped grounds. The rationalised plan is organised as a series of orthogonal pavilions connected by a cloistered walkway, facing onto a central courtyard garden. The internal arrangement follows a progression from secular to ritual spaces, moving from a timber portico and social foyer at the visitor entrance in the east, through to the main temple space in the west.
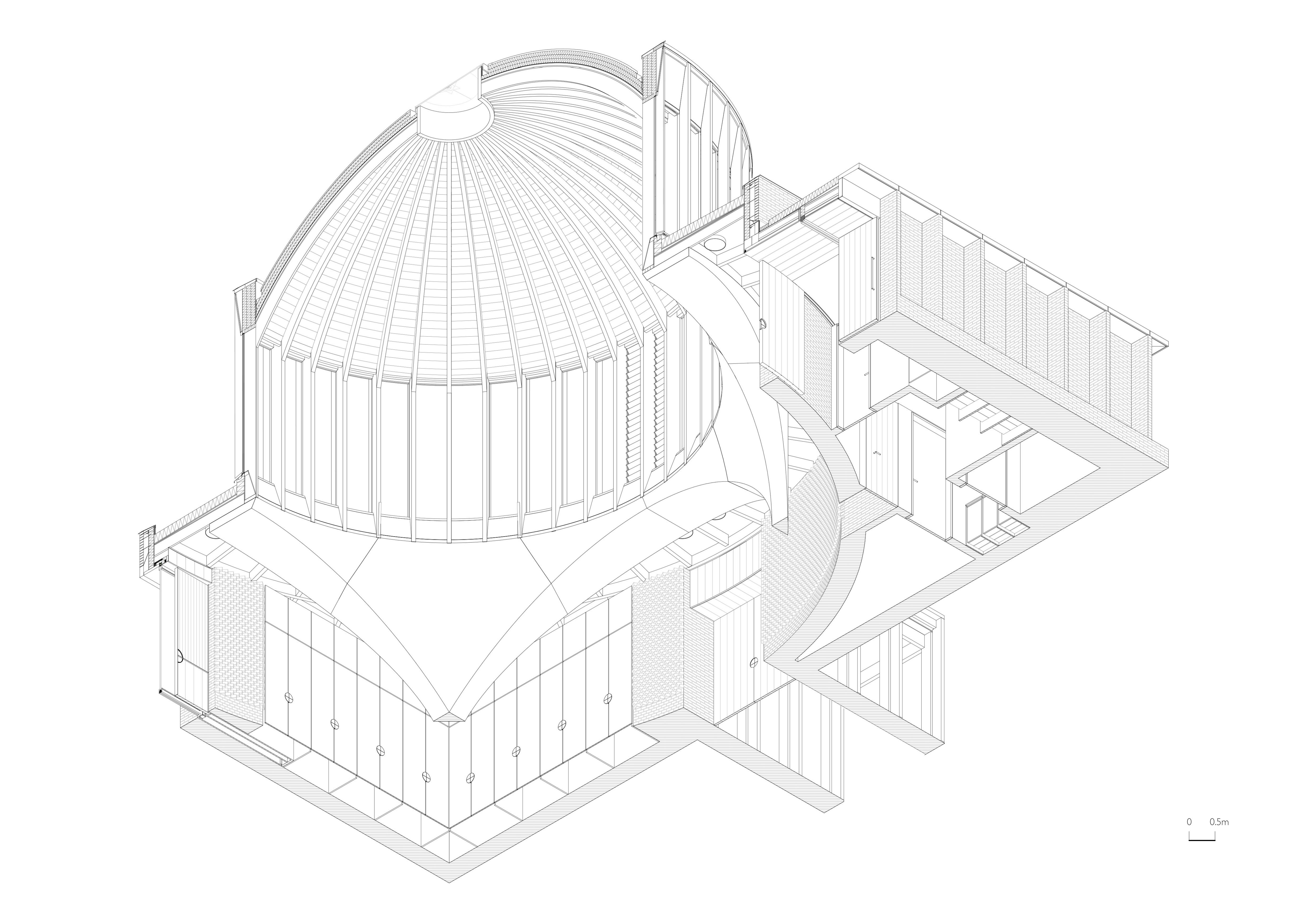
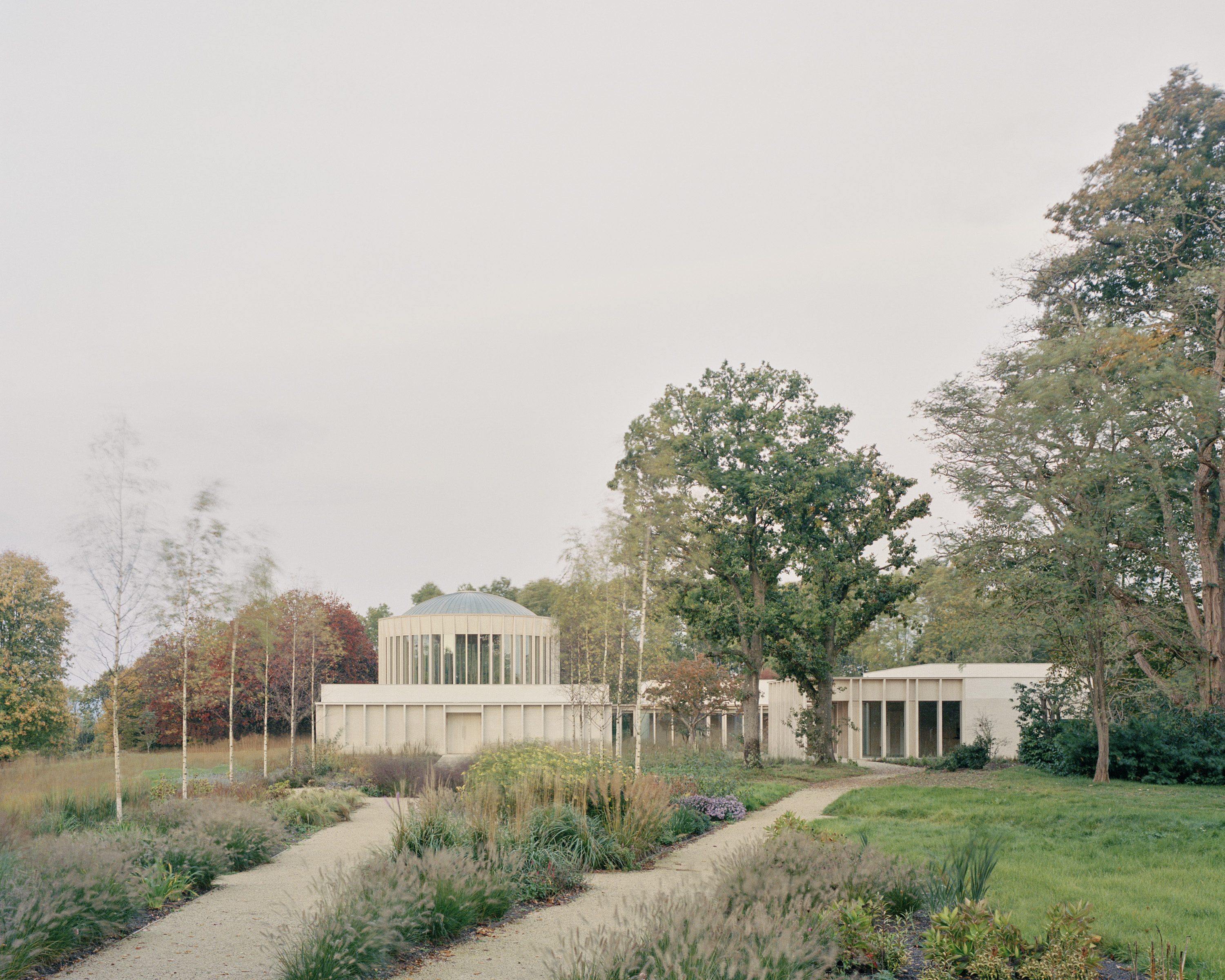
为了创造一个以宁静、简约为特征的建筑,设计团队采用了汉普郡典型的木材、砖块和白垩石灰砂浆。由此创造了一个允许人们安静地沉思,并鼓励人们与周围的景观建立精神联系的空间。
With a brief to create a building characterised by peace and simplicity, the James GorstArchitects team developed a restrained palette of timber, brick and chalk lime mortar typical of the Hampshire context. The resulting spaces allow for quiet contemplation and encourage a spiritual connection to the surrounding landscape.
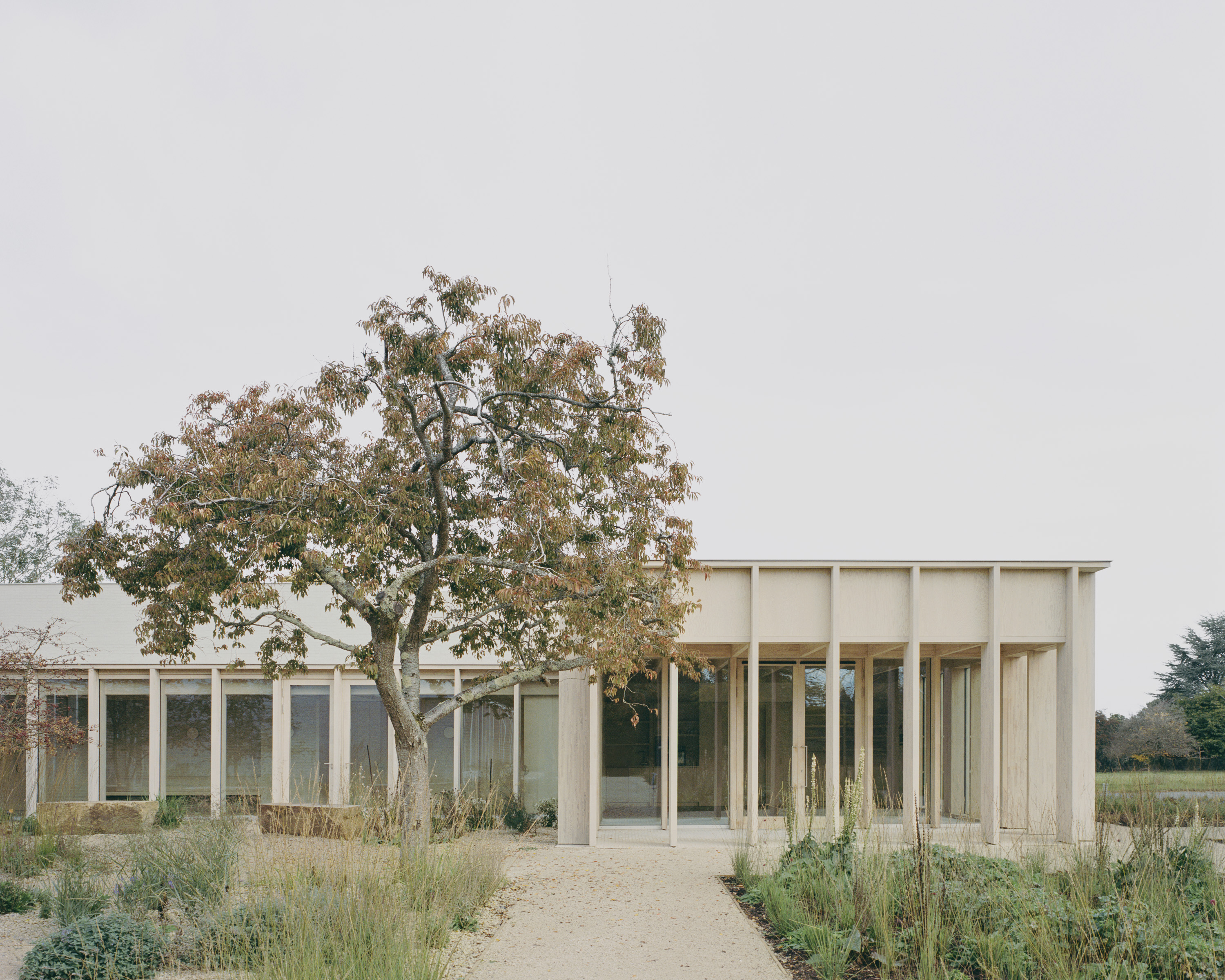
设计团队与景观建筑师McWilliam Studio合作,对场地进行了更广泛的重新组织,提供了一系列与人行道连接的花园,给人们提供沉思的空间,并与周围的山谷产生连接。在建筑入口处,两个倒影水池点缀着东立面,人们可在此停留和冥想,而中央庭院的大小则与礼拜堂的内部空间相呼应。
Collaborating with landscape architects McWilliam Studio, Wilkinson and the team undertook a wider reorganisation of the site, providing a series of gardens connected along pedestrian pathways, to allow for moments of contemplation and connection to the surrounding valleys. At the entrance to the building, two reflection pools animate the east façade and offer a moment of pause and meditation, while the central courtyard is sized to mirror the internal footprint of the temple.
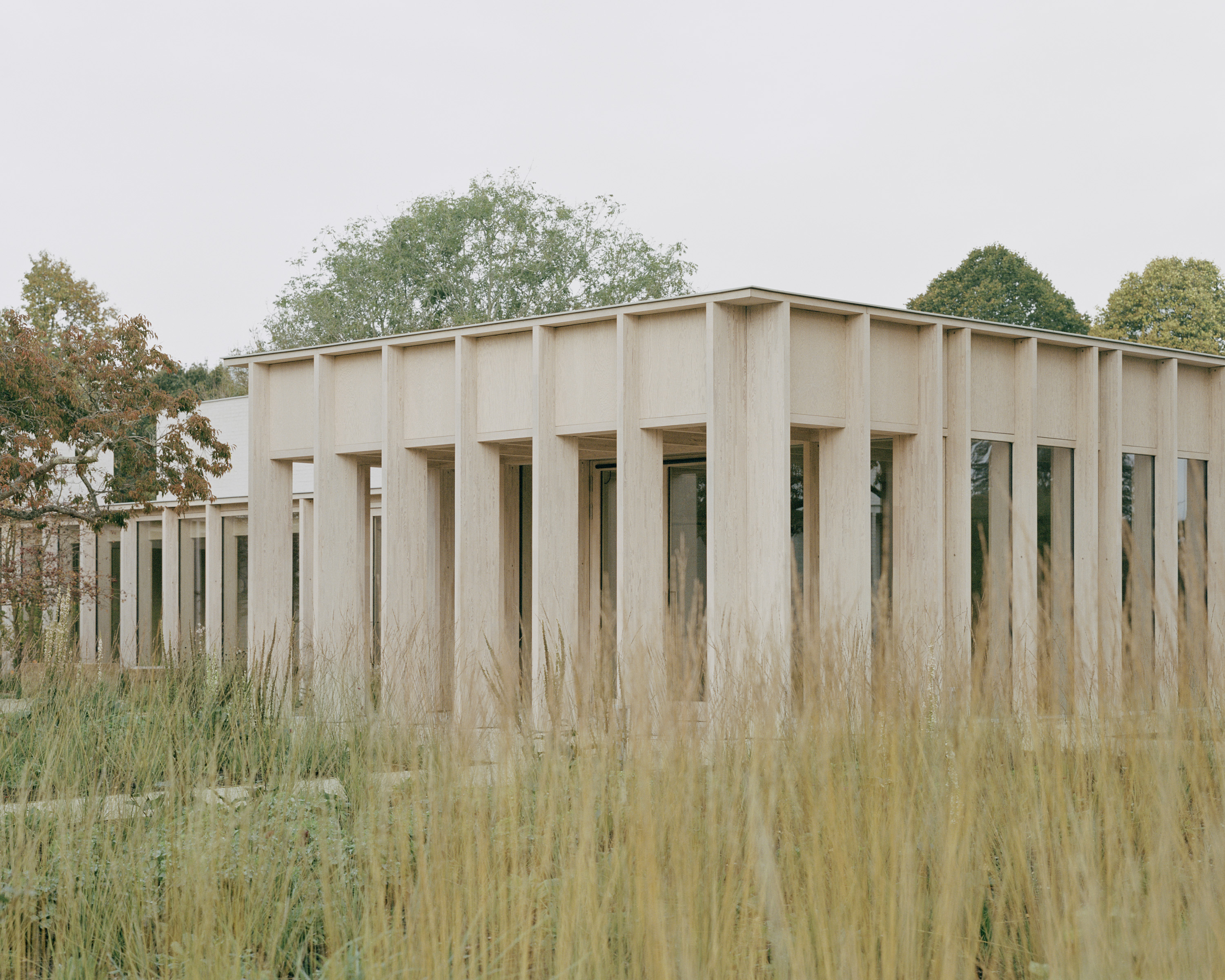
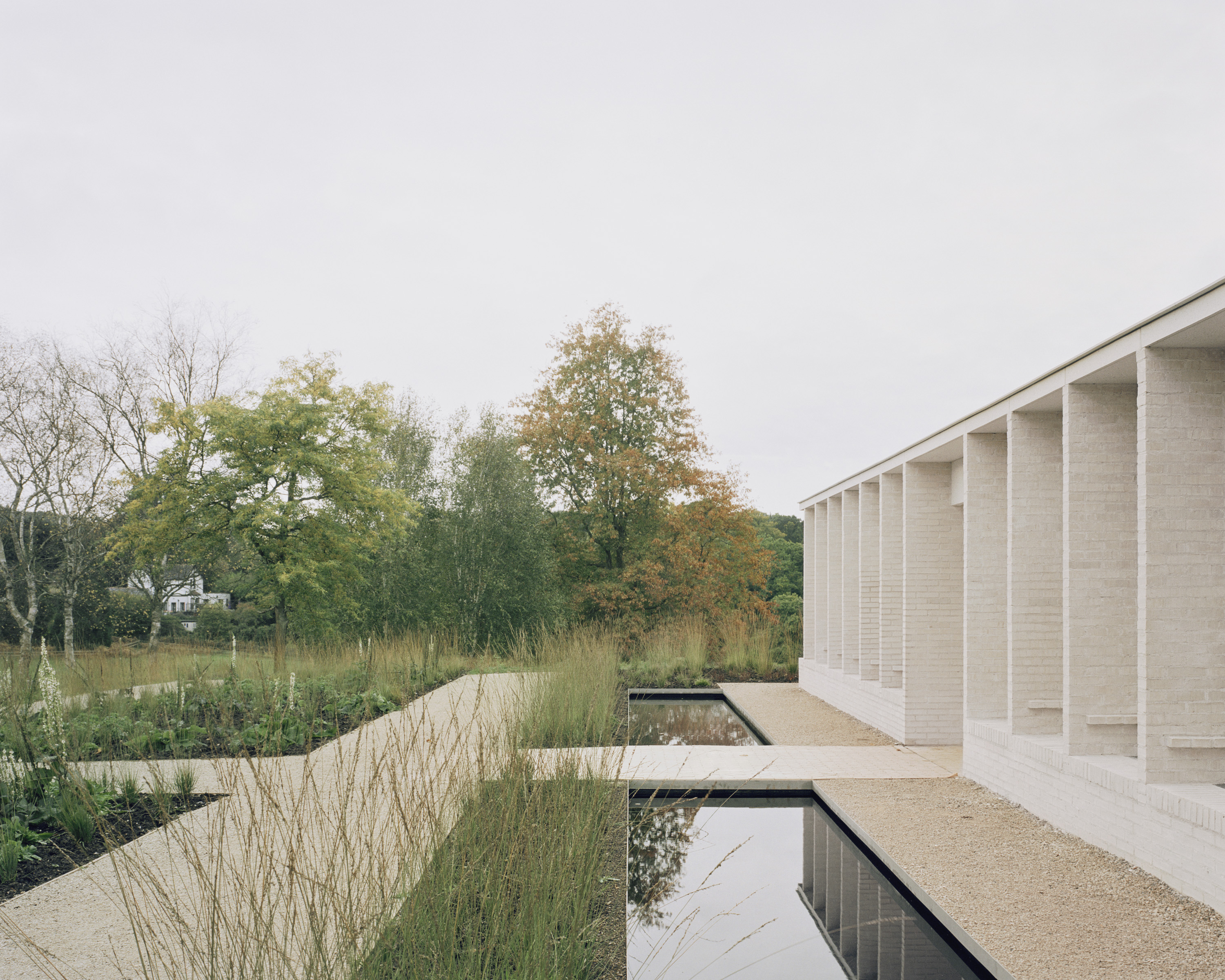
该建筑展示了被动式设计和长期可持续性的典范。设计采用了“结构优先”的建造方法,主结构框架完全由胶合层压木材在场外建造而成,无需任何钢结构。地暖由埋于地下的地源热泵提供,并由光伏板提供额外电力。
The building demonstrates an exemplar approach to passive design and long-term sustainability. James Gorst Architects adopted a ‘fabric-first’ approach to the build, with the main structural frame entirely constructed off-site from glue laminated timber, engineered to eliminate the need for any steelwork. Underfloor heating is provided by a ground source heat pump that is buried in the landscape, with additional power provided by photovoltaic panels.
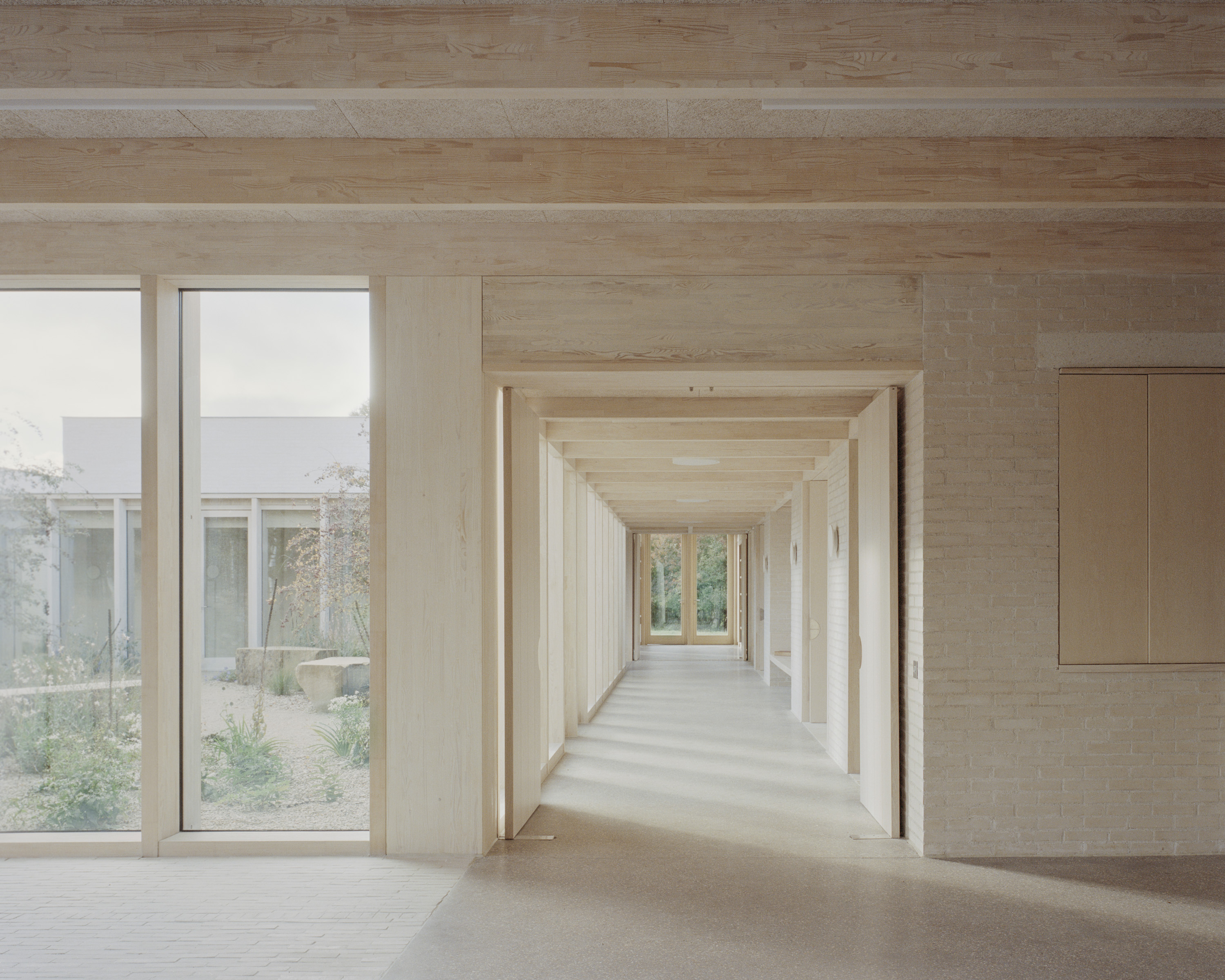
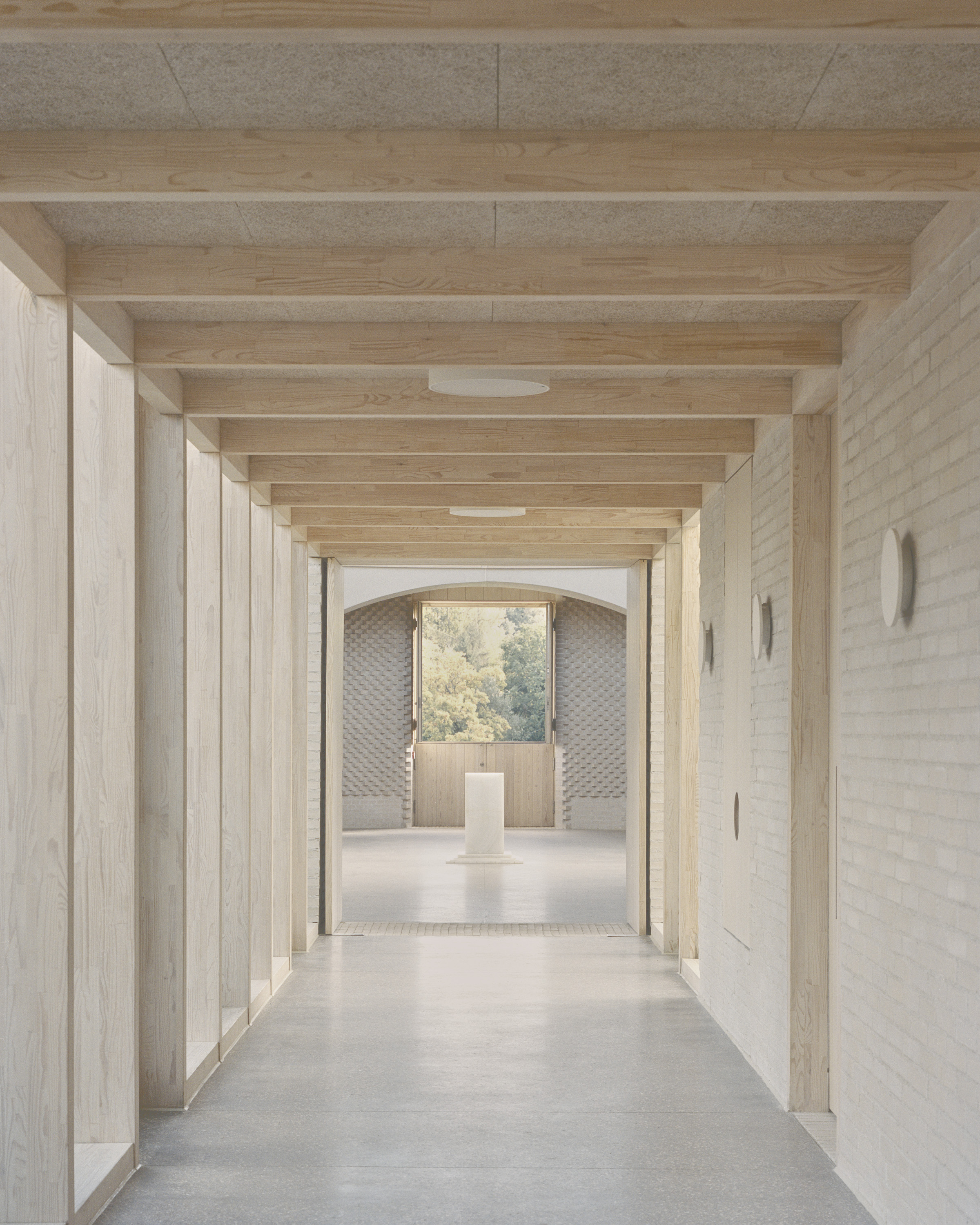
礼拜堂内部的三角拱围合出一个温度变化较为平缓的大空间,加高的楼板通过地下迷宫式通风系统提供的新鲜空气自然冷却内部空间,而礼拜堂檐廊中的高位机械装置则使热空气得以排出。
The inner temple’s pre-cast pendentive arches provide thermal mass. A raised floor slab naturally cools the internal spaces with fresh air supplied by an underground labyrinth ventilation system, while high level actuators in the temple clerestory allow warm air to escape.
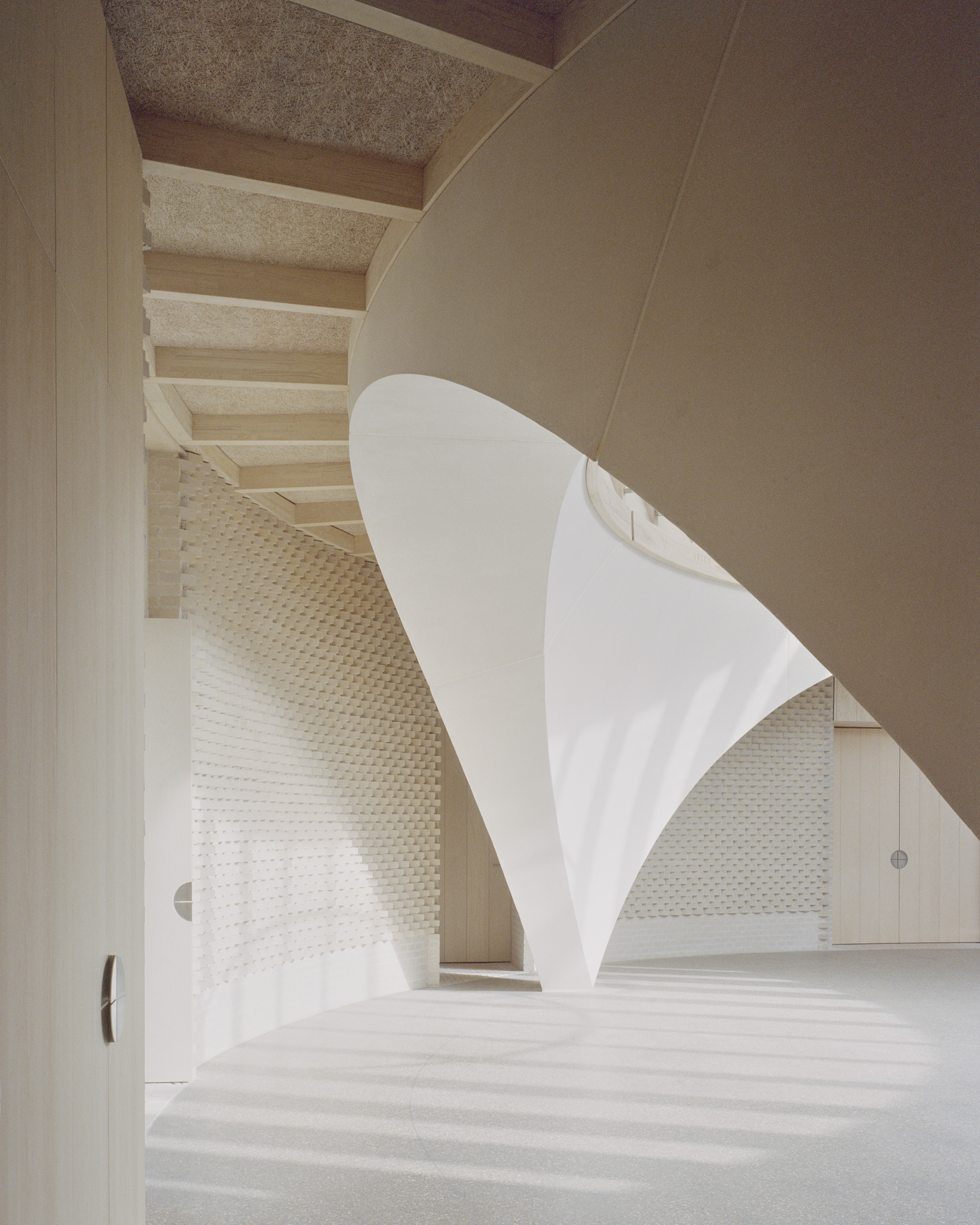
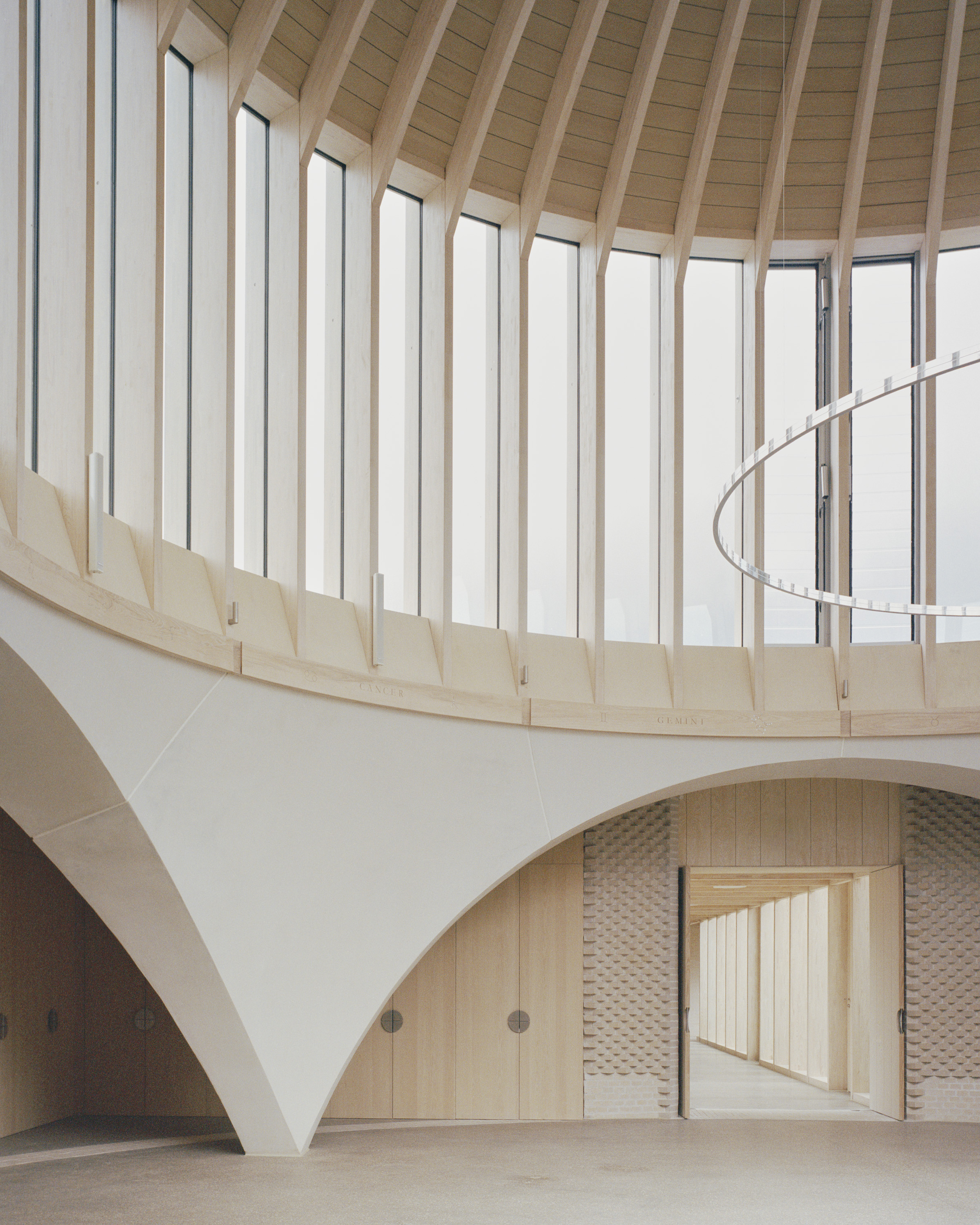
“我们的目标是在景观、建筑和室内设计之间创造平衡,形成一个连贯和谐的设计,探索建筑与精神环境之间的关系”,James Gorst Architects的合伙人Steve Wilkinson说到。
“Our aim was to create balance between the landscape, building and interiors, to form one coherent and harmonious design, exploring the relationship of the architecture to the spiritual context,” said Steve Wilkinson, Associate at James Gorst Architects.
事务所总监David Roy说:“我们对这座礼拜堂建筑群的设计是与客户进行细致合作的结果。通过长时间倾听和回应客户的独特要求,我们设计出了一座紧贴客户需求的建筑,表达了我们对人们所能感知到的建筑细节、比例和目标的追求”
David Roy, Director, James Gorst Architects, said: “Our design for this temple complex is the result of a very detailed journey of collaboration with our client. The process of listening and responding to their unique requirements over an extended period of time allowed us to create a building that is closely tailored to their needs, and which expresses our ethos of sensitivity, proportion, and purpose.”

设计图纸 ▽
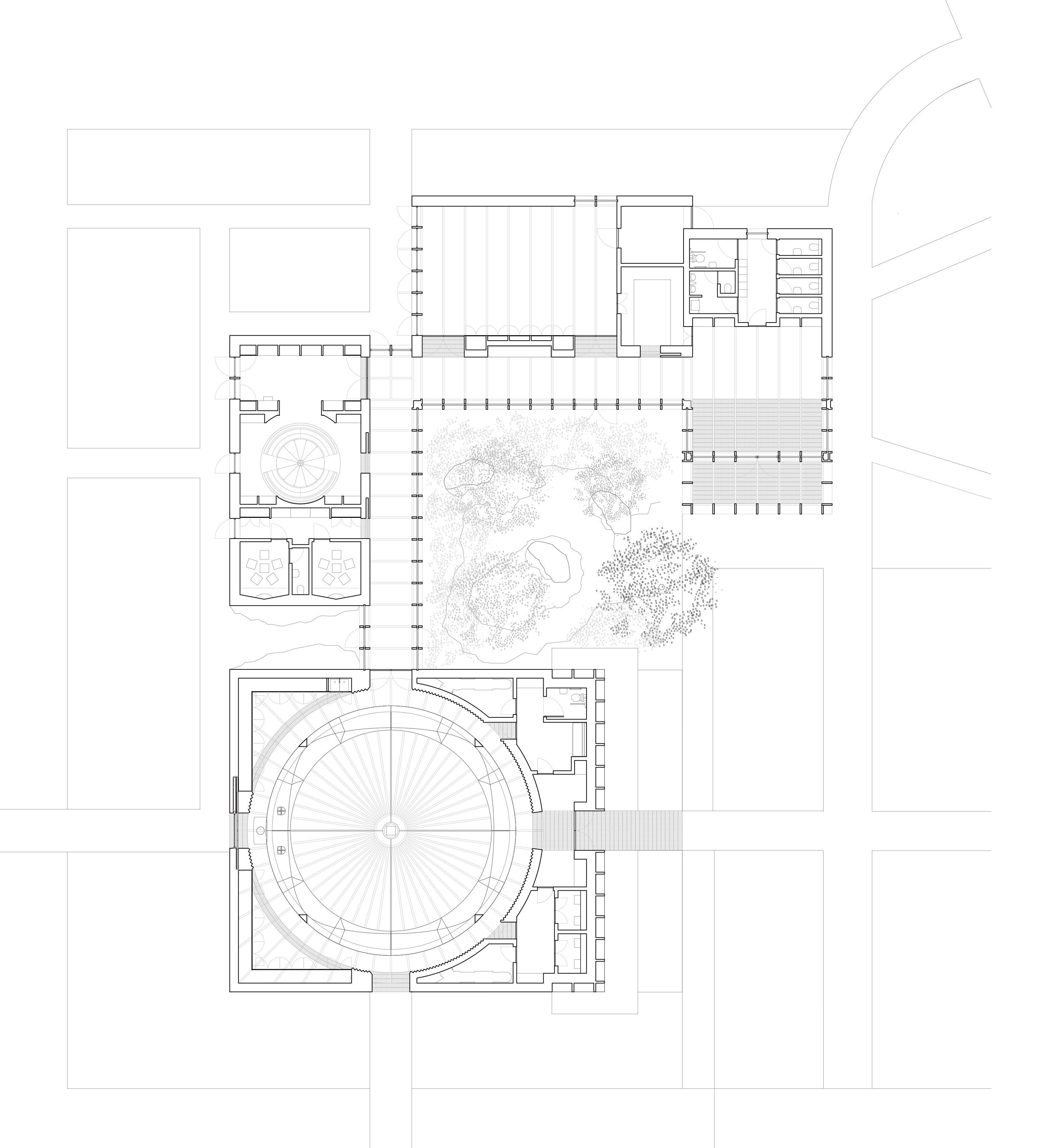
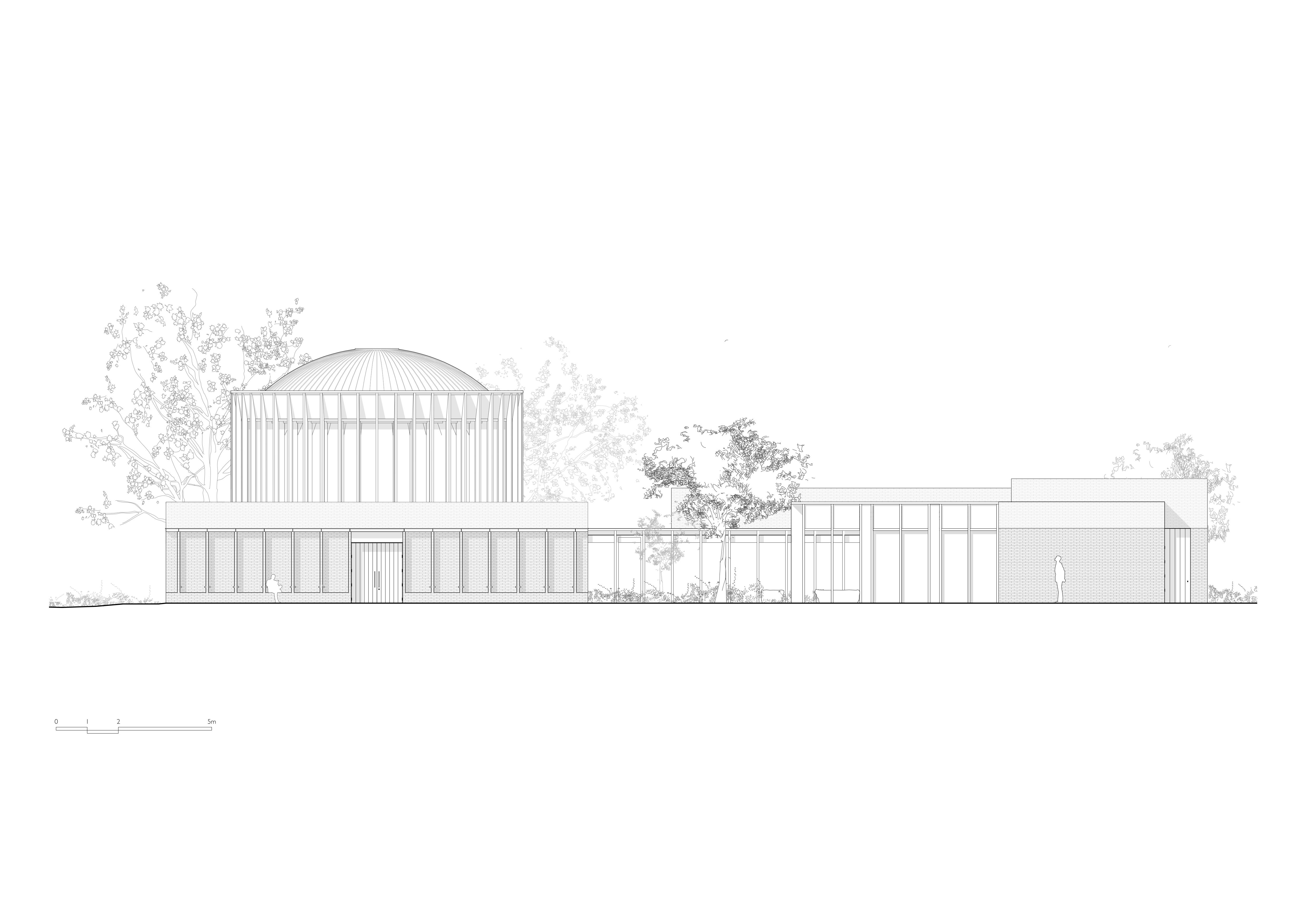
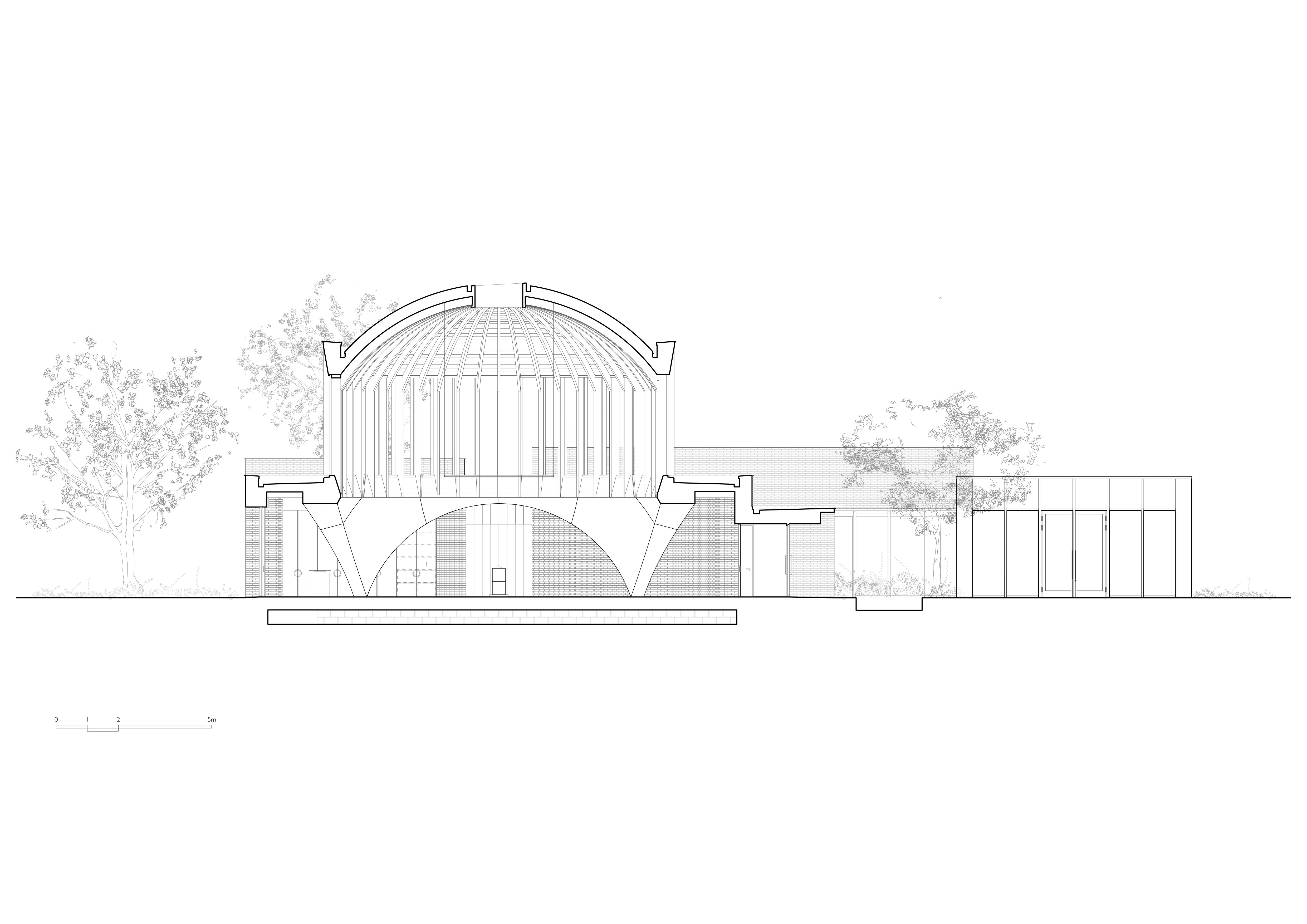
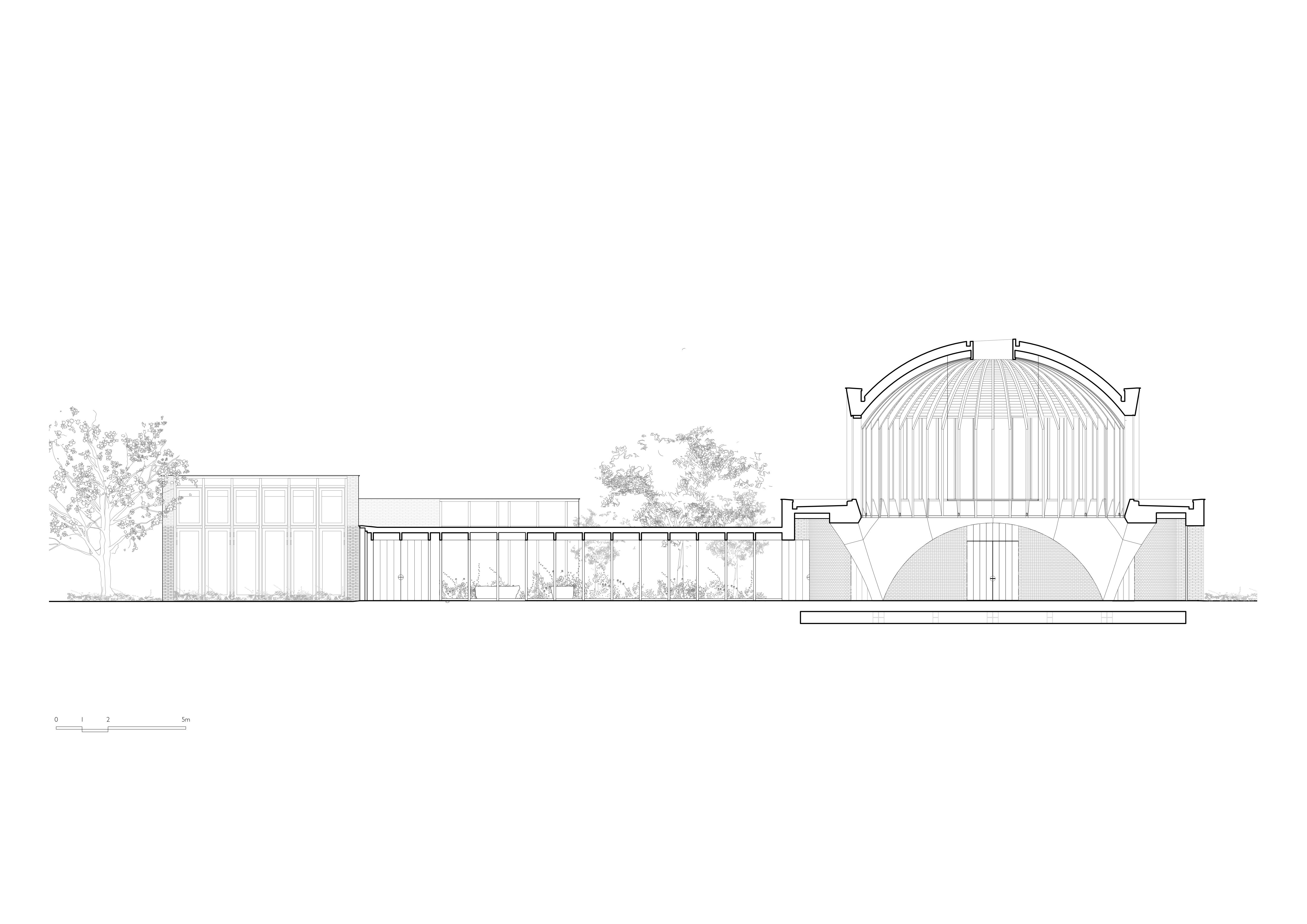
完整项目信息
Architect: James Gorst Architects
Contractor: Beard Construction
Timber Frame: Pacegrade
Structural Engineers: Eckersley O’Callaghan
Landscape Architects: McWilliam Studio
Service Engineers: Skelly & Couch
Project Manager / QS: Jackson Coles
Acoustic Consultants: Theatre Projects
Planning Consultants: Dowsett Mayhew
版权声明:本文由James Gorst Architects授权发布。欢迎转发、禁止以有方编辑版本转载。
投稿邮箱:media@archiposition.com
上一篇:入围方案:达拉斯艺术博物馆重塑 | Weiss/Manfredi联合体
下一篇:日本千驮谷站前公厕 | Suppose Design Office