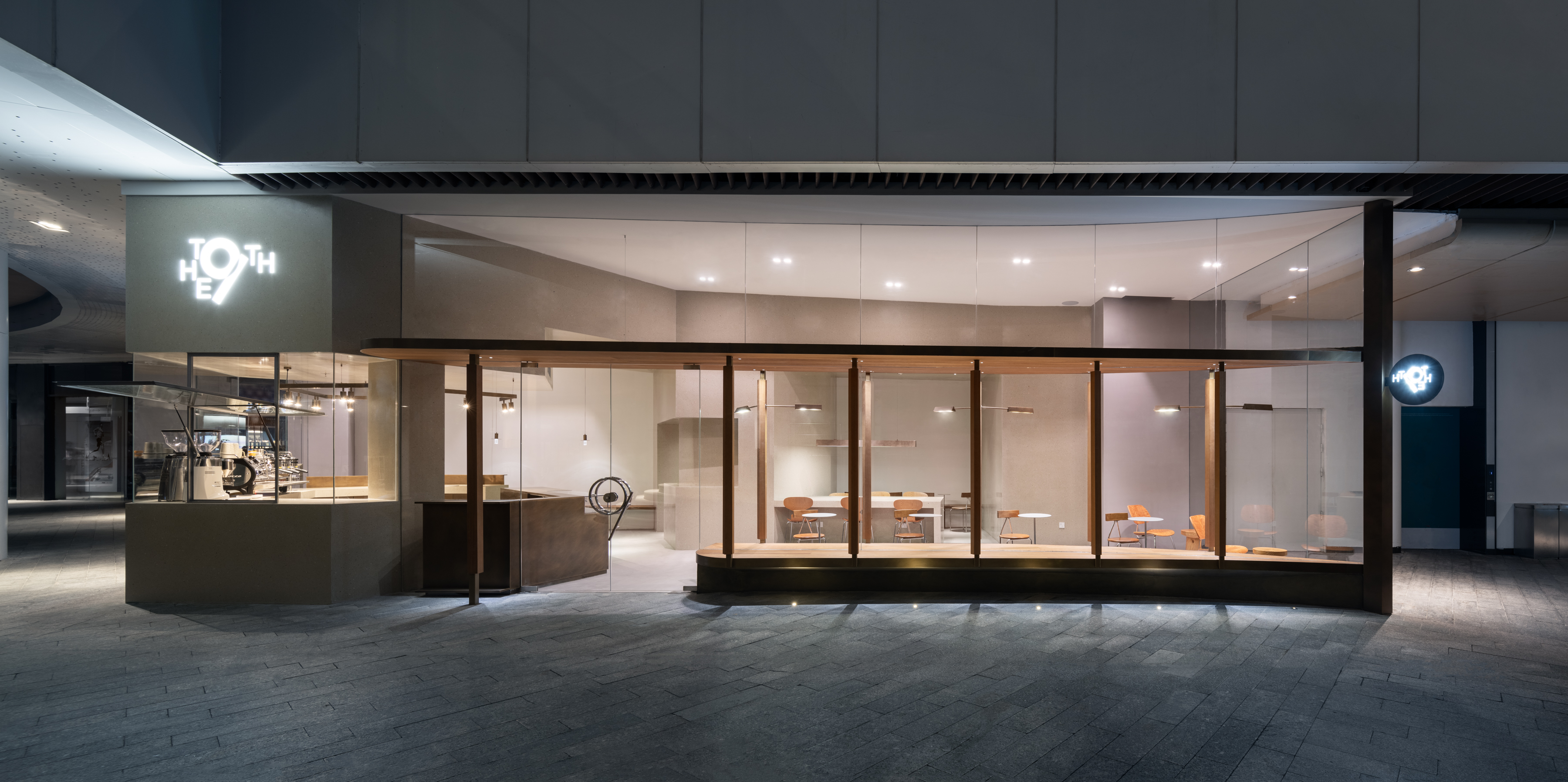
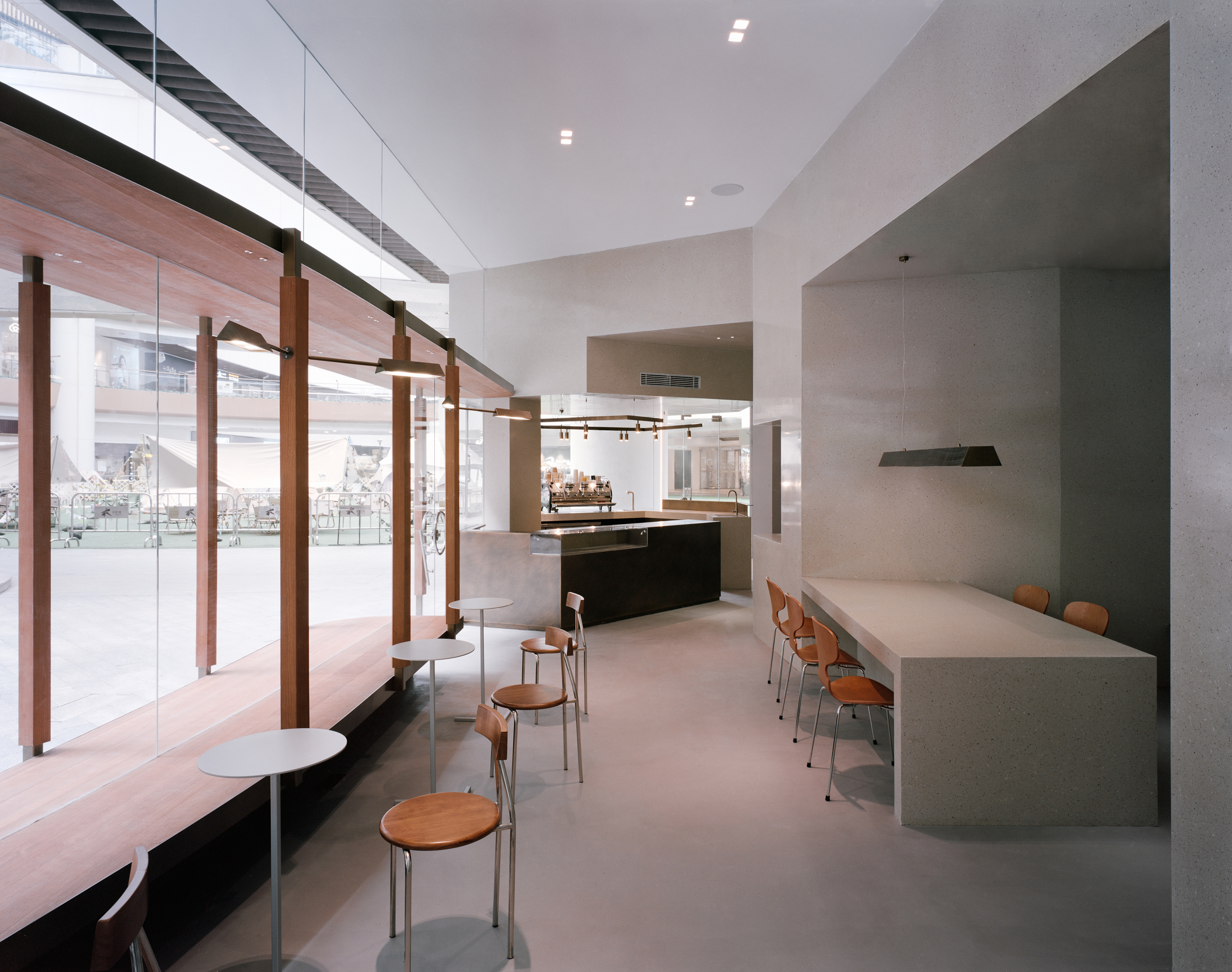
设计单位 方书君工作室
项目地点 上海普陀
建成时间 2022年6月
建筑面积 75平方米
The Ninth咖啡馆首店位于上海长风大悦城一楼,处在商场中心的户外中庭的一角。全室外的气候、中庭的广场尺度以及带有街道感的流线为项目带来了完全城市性的特别氛围。
Located on the ground floor of Shanghai Changfeng Joy City, the Ninth Coffee occupies one corner in the outdoor atrium of the shopping mall. The all-outdoor climate, the square scale of the hall and the street neighbourhood feel bring the project a special urban atmosphere.
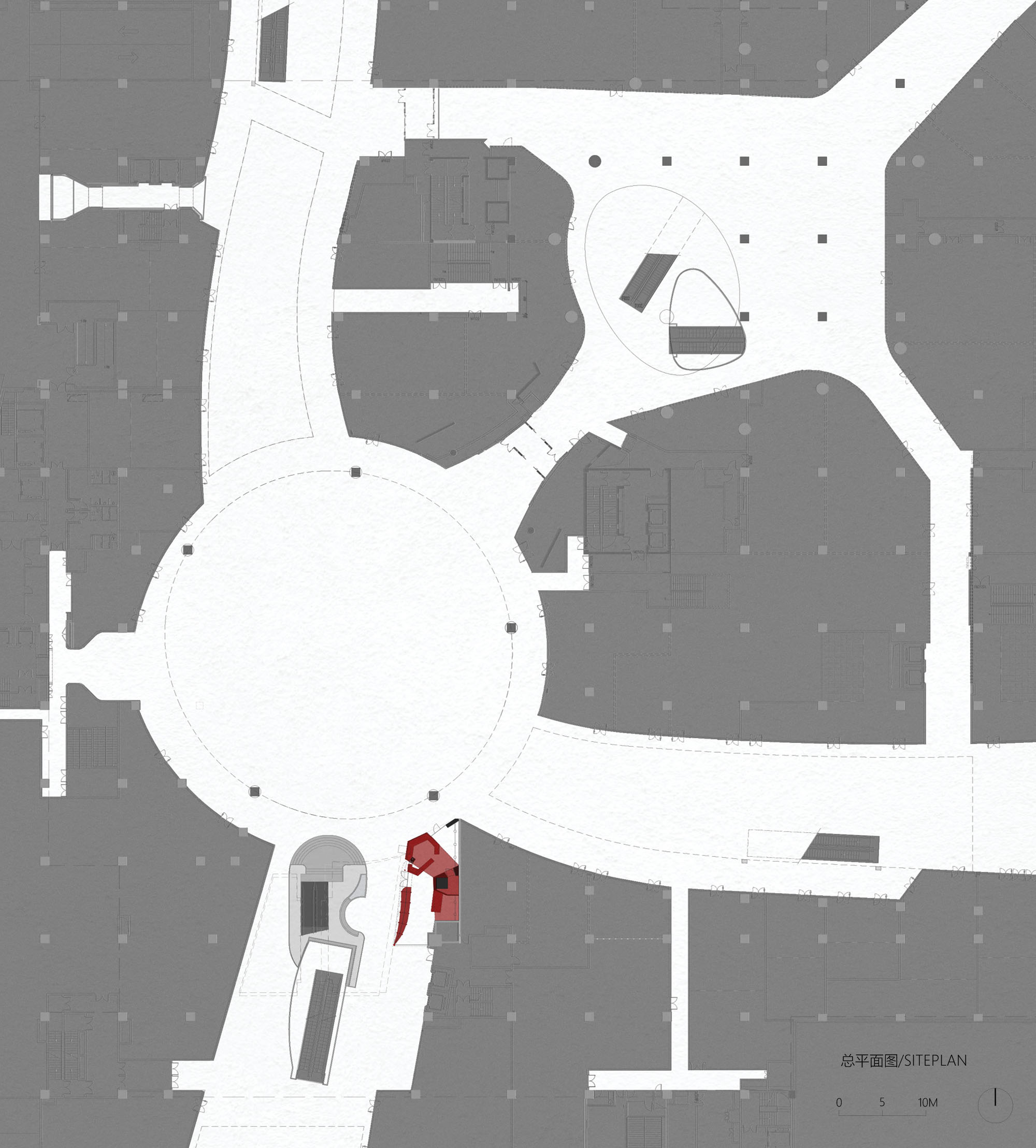
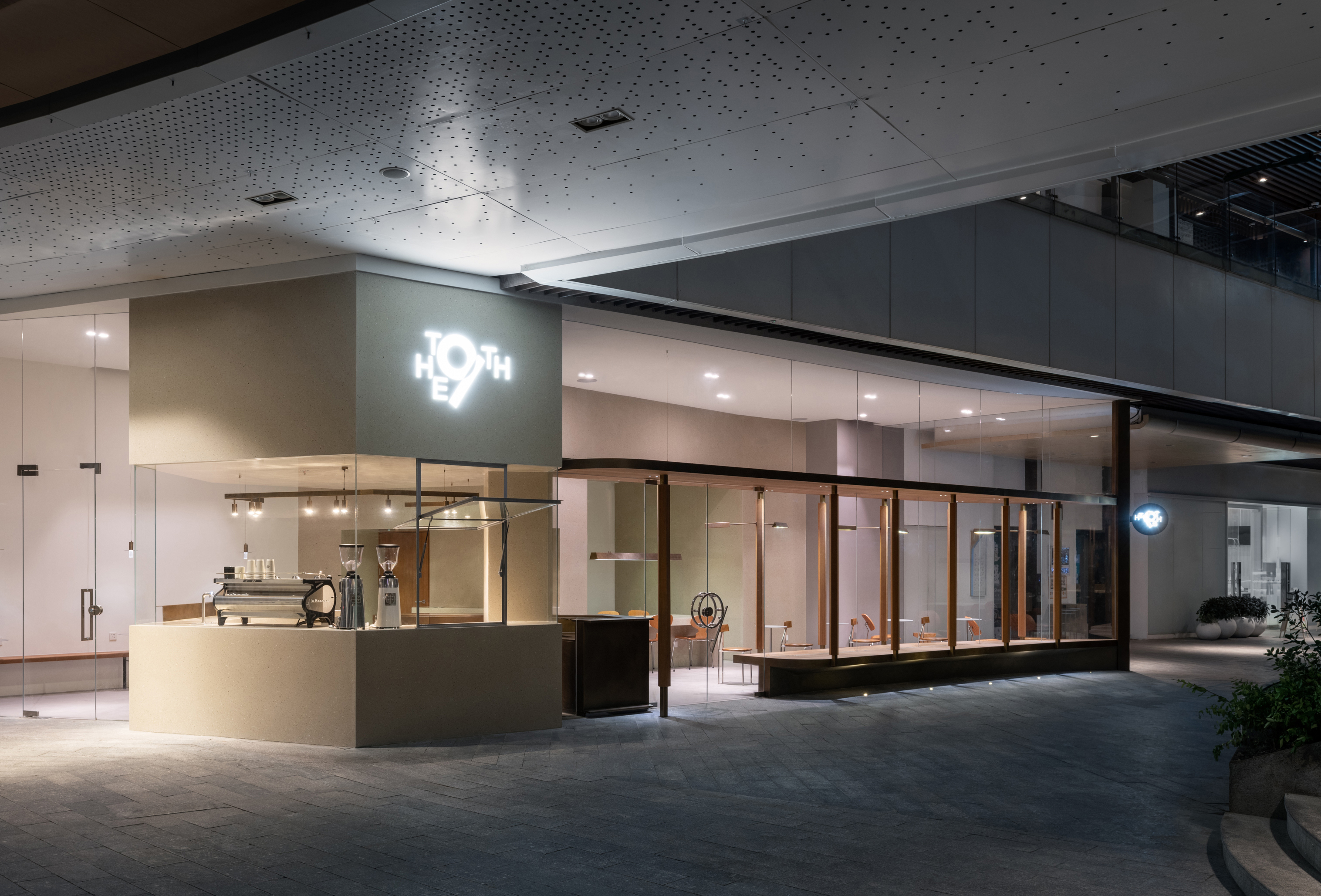
伫立于商场拥挤的人流中,咖啡馆就像一艘大船,从内部徐徐驶出,停泊在转角处;弯曲的玻璃立面,连同仿佛桅杆般的木质杆件,好似被风浪吹起的船帆,伴随着人流轻轻摆动。
Like a big ship, the café sails out from the inside and anchors at the corner; the curved glass façade, like a sail blown by the wind and waves with its mast-like wooden elements sways gently with the pedestrian flow.
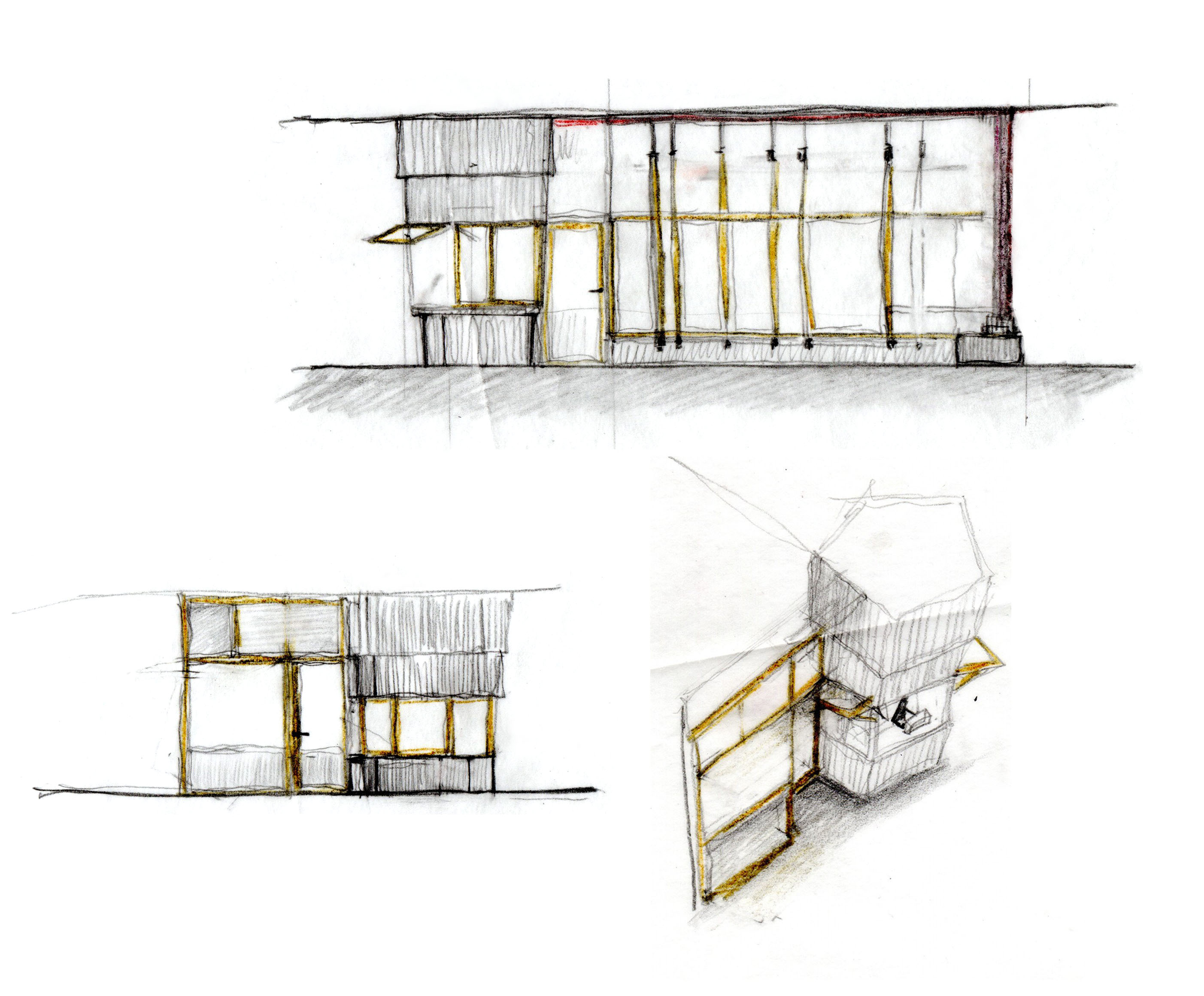

咖啡馆的空间由一个“支点”——Kiosk出发。它像硕大公共广场上立着的一个小边亭,向各个方向打开。对于从任意方向来的行人,这都是最先映入眼帘的、一个强有力的存在—— 一个买卖与交流的中心。
The café starts with an“anchor”: Kiosk. Like a small side pavilion in a public square of a city, it opens up in all directions. Its powerful presence catches the eyes of pedestrians coming from any direction - a centre for trading and communication.
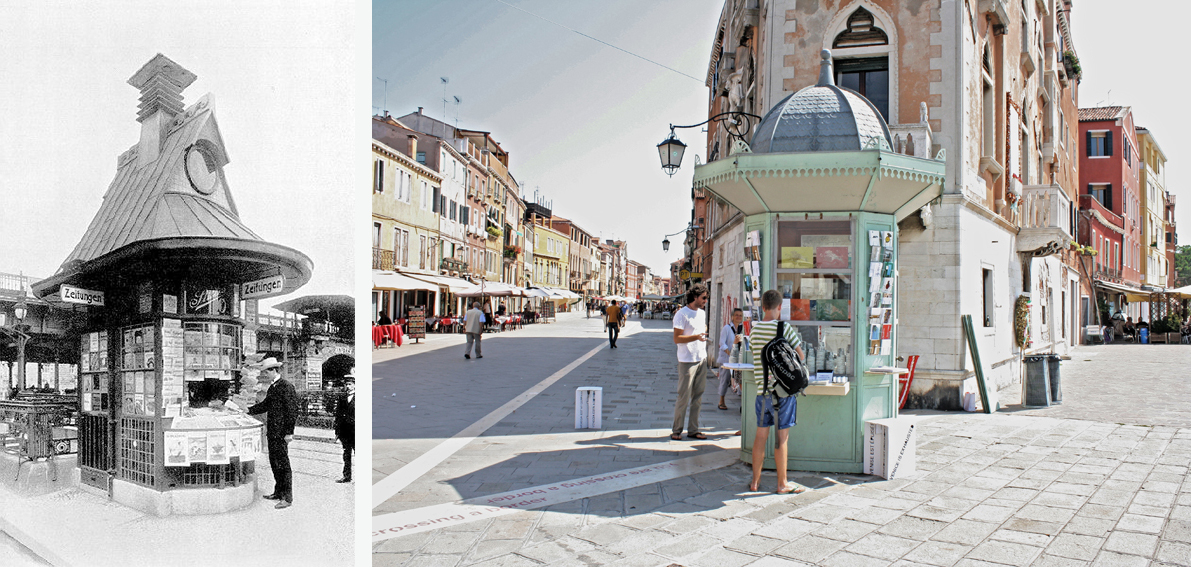
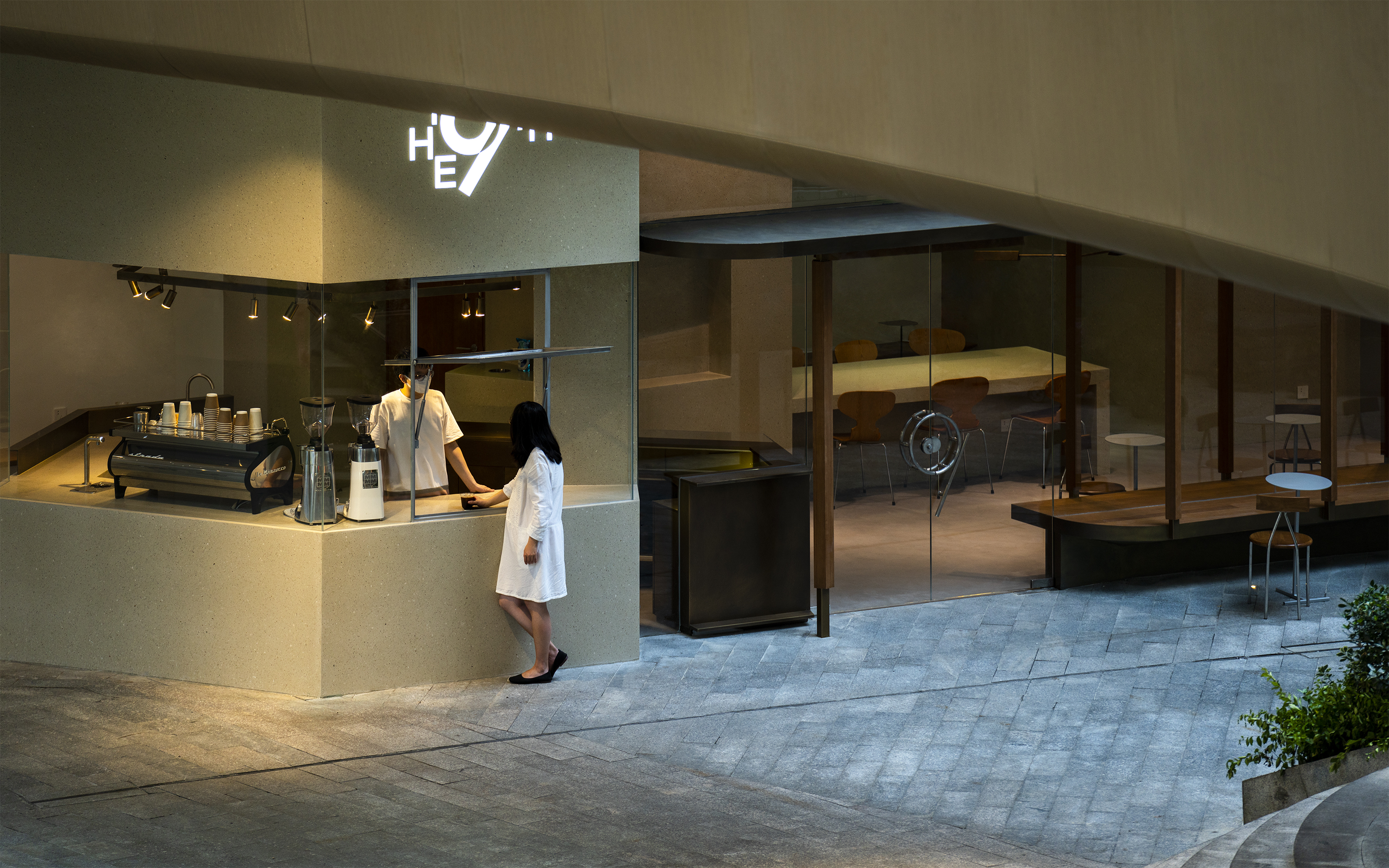
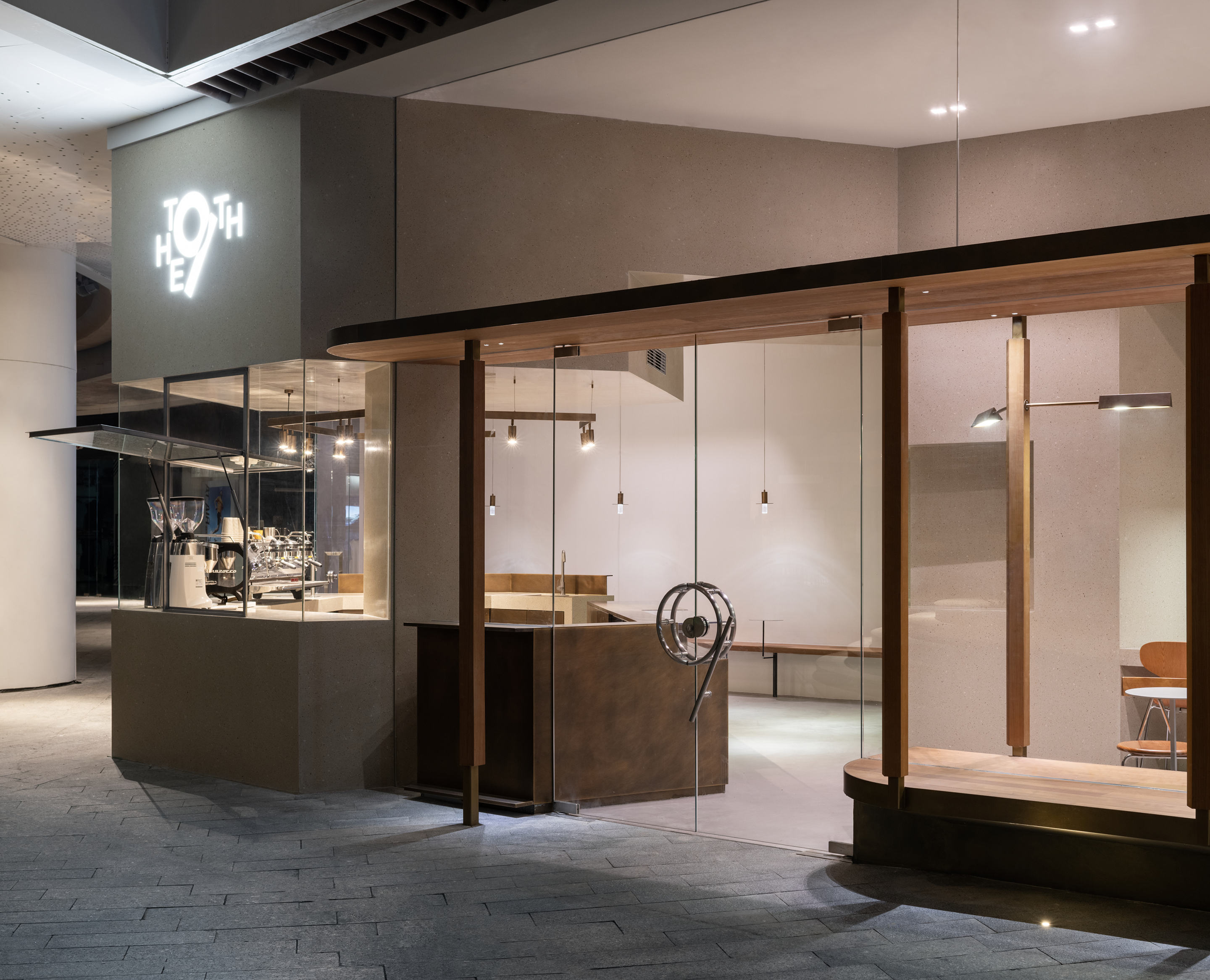
与传统咖啡馆中将吧台置于店铺内侧的设置相反,本案设计将吧台提到外侧最前端,把咖啡制作的过程零距离地展现给外界。两个出入口环绕在Kiosk两侧,使得kiosk更似一个小岛,行人可从内外两侧分别停靠。
Contrary to the traditional café setting where the counter is placed inside the store, our proposal pushes it to the very forefront, showing the process of coffee making to the public in close distance. Two entries surround the kiosk on either side, making it more like an island and people can stop and pass by from both sides.

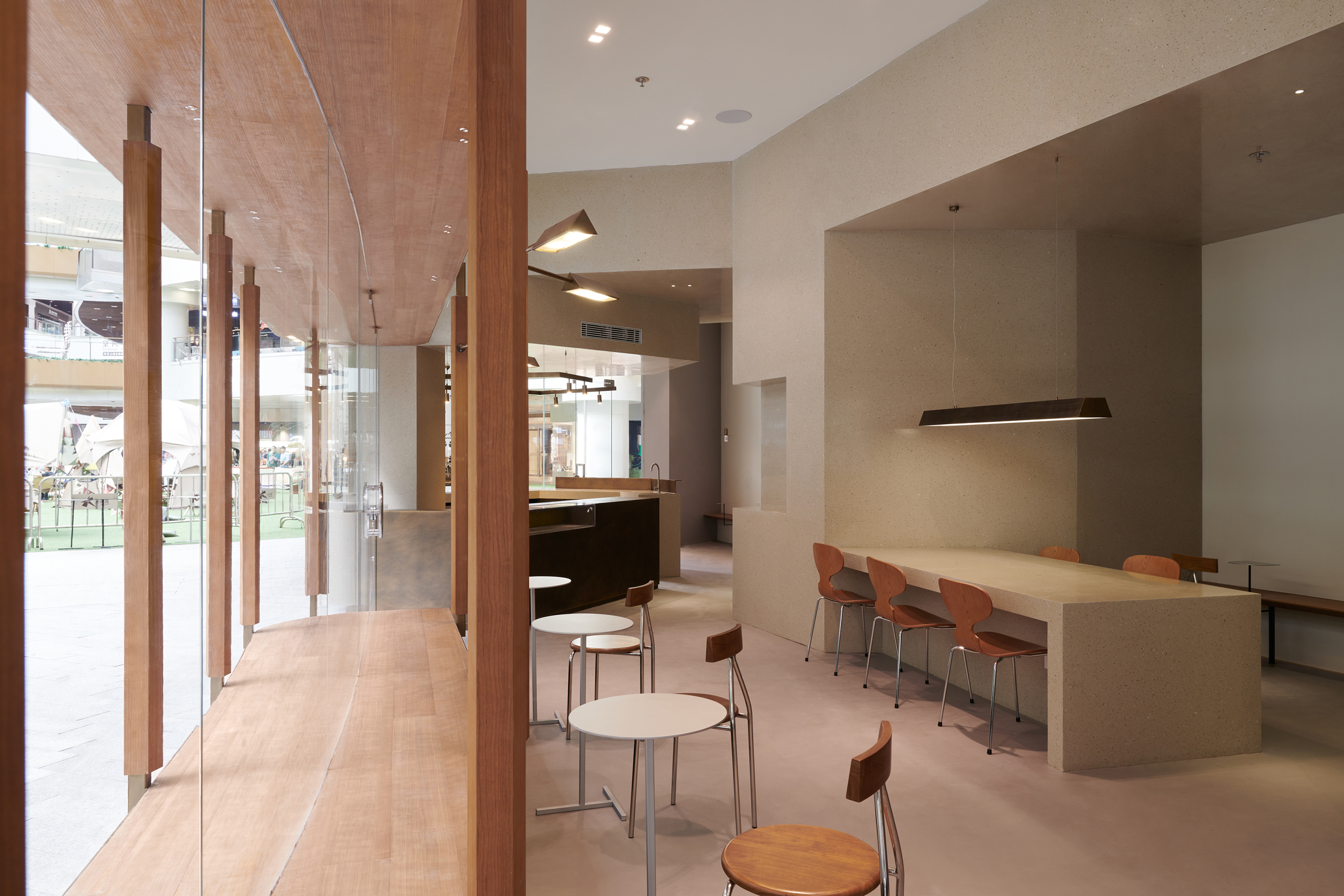
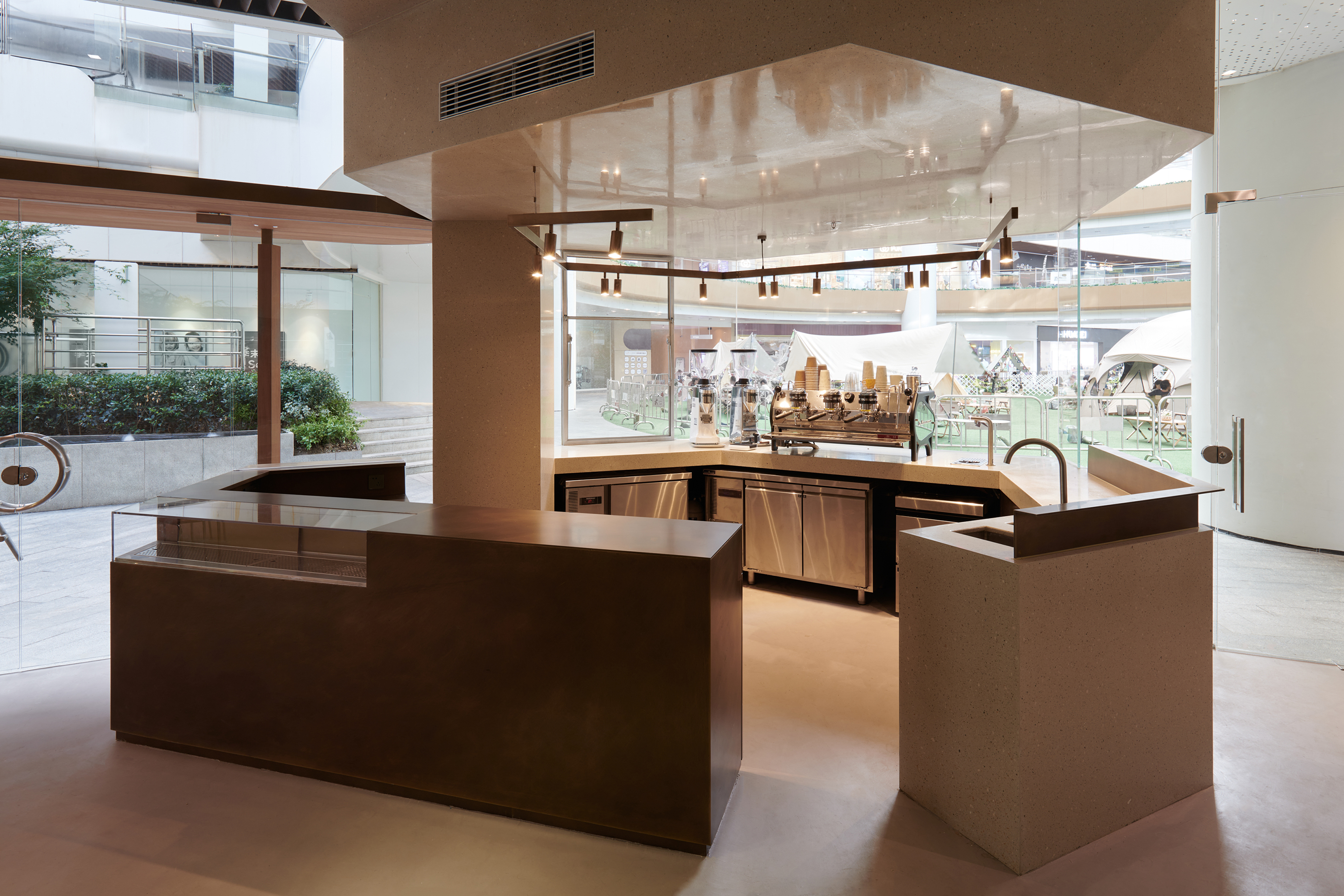
Kiosk的存在感与重量感从端头出发,通过连续的、如洞穴般的水磨石结构,传递到店铺内部,雕刻式地形成了各式功能空间。
The presence and weight of Kiosk is transmitted from the head to the interior of the store through a continuous, cave-like terrazzo structure, sculpting various functional spaces: the coffee making area, cashier, storage and dining area.
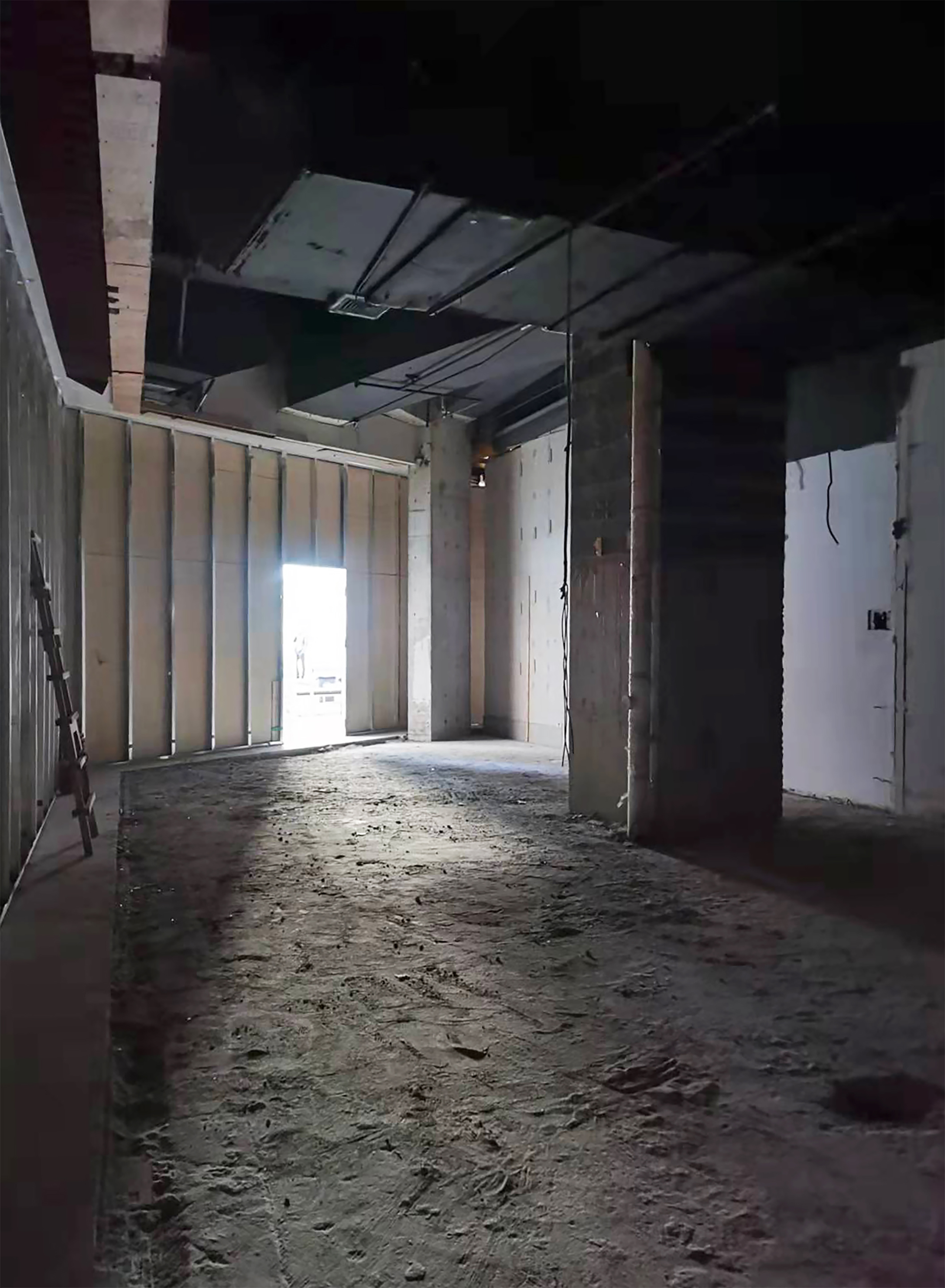
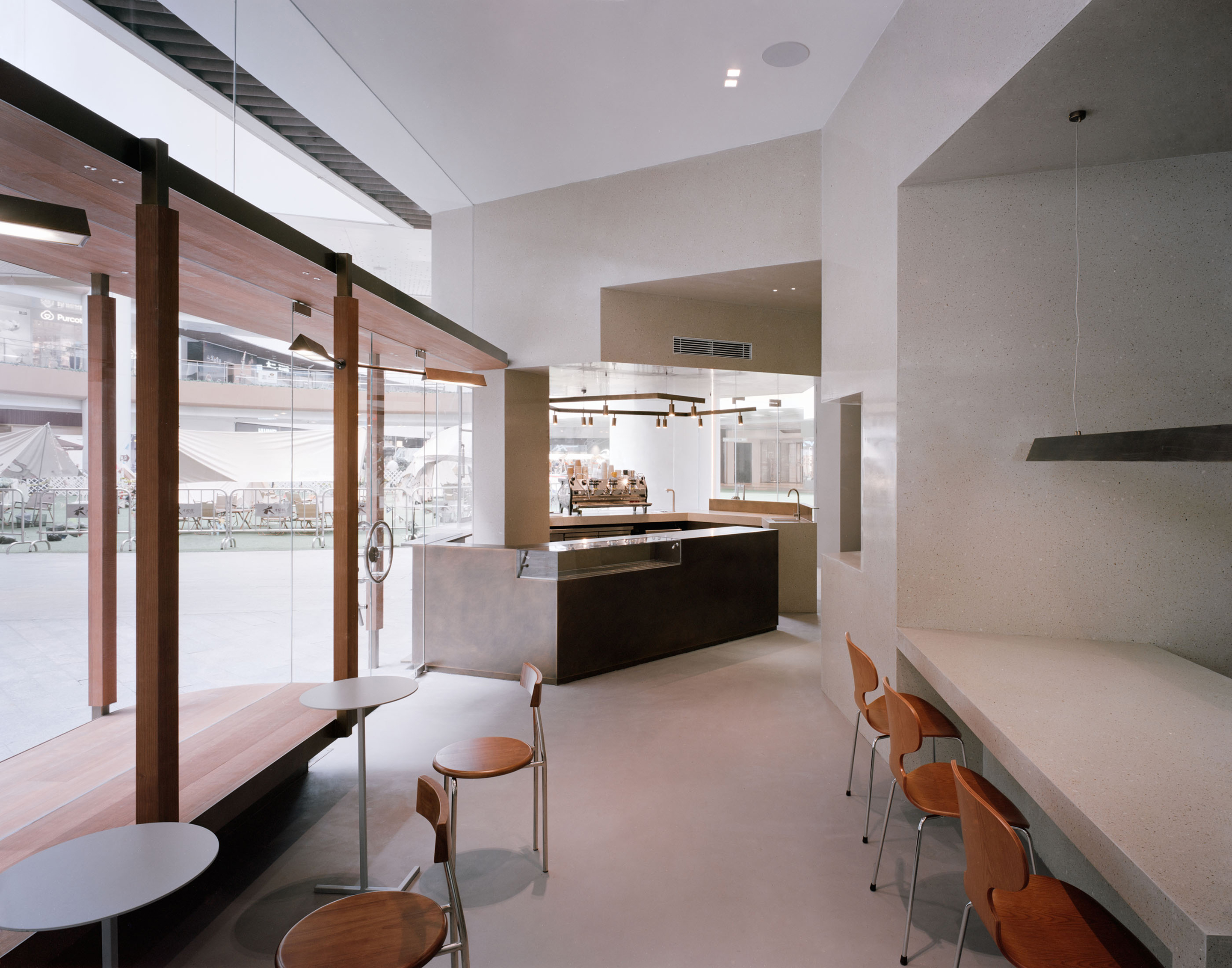
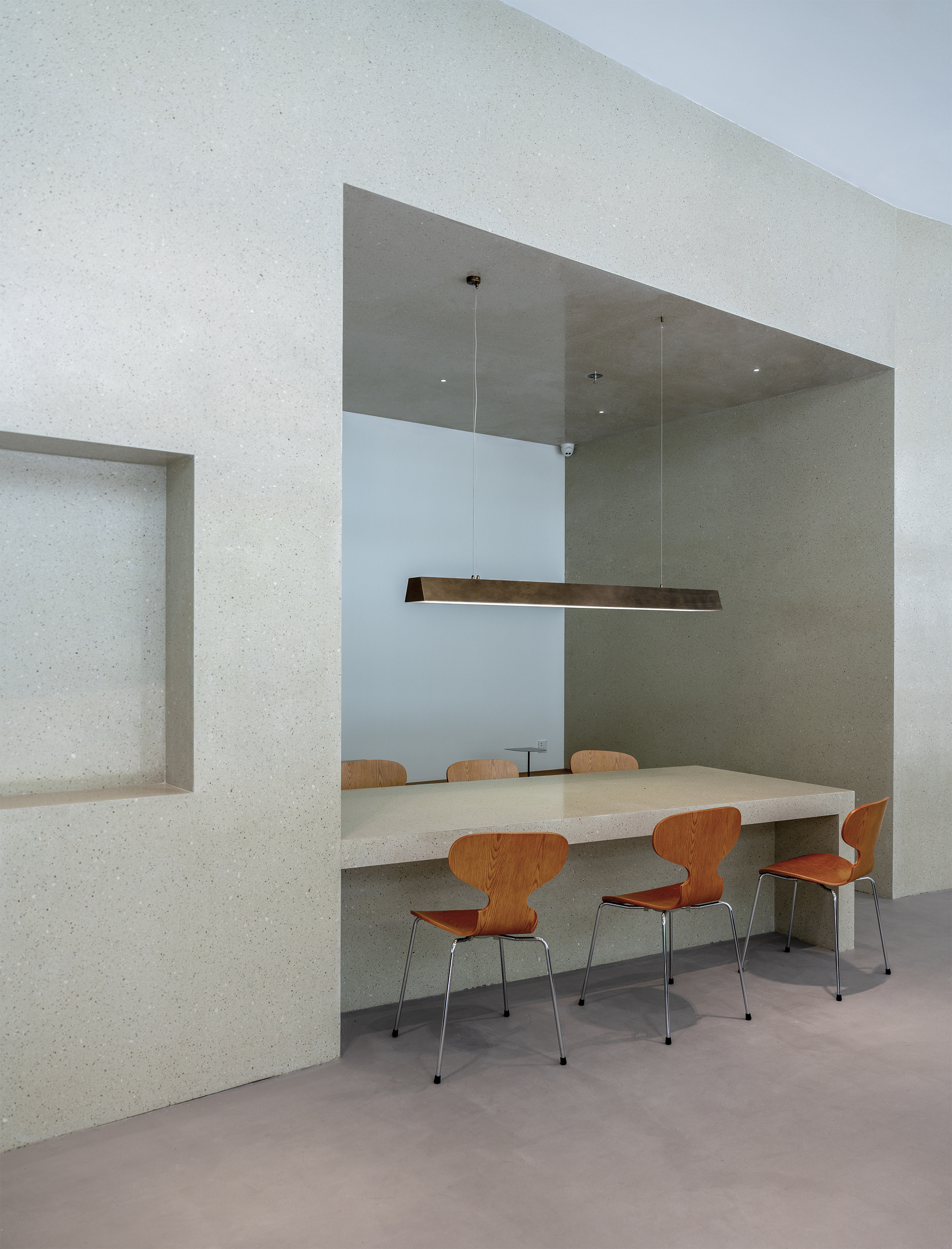
犹如一块被挖掘过的石头,从建筑内部沿着原有结构生长出来,在靠近场地中心点的位置拐了一个弯,结束于最外侧的转角Kiosk。通过这个动作,被水磨石结构切割出的空间,并经过道的挤压,在规则的红线内产生了对角线般的视线关系。
Like an excavated stone, it grows out of the interior along the original column, makes a bend near the centre of the plot and ends at the outermost corner. Through squeezing of the corridor, the space cut out by the terrazzo structure creates a diagonal view contact within the regular plot line.
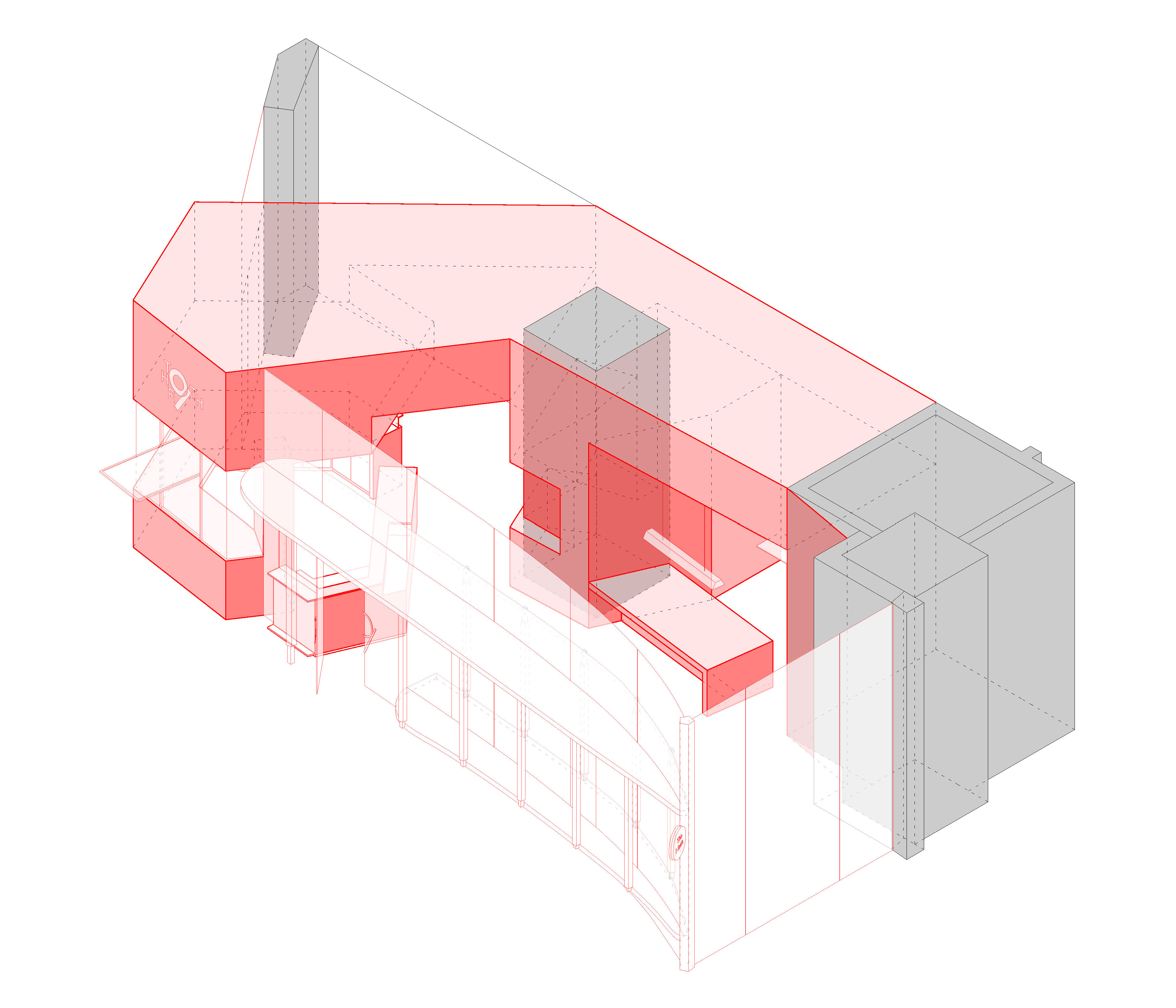
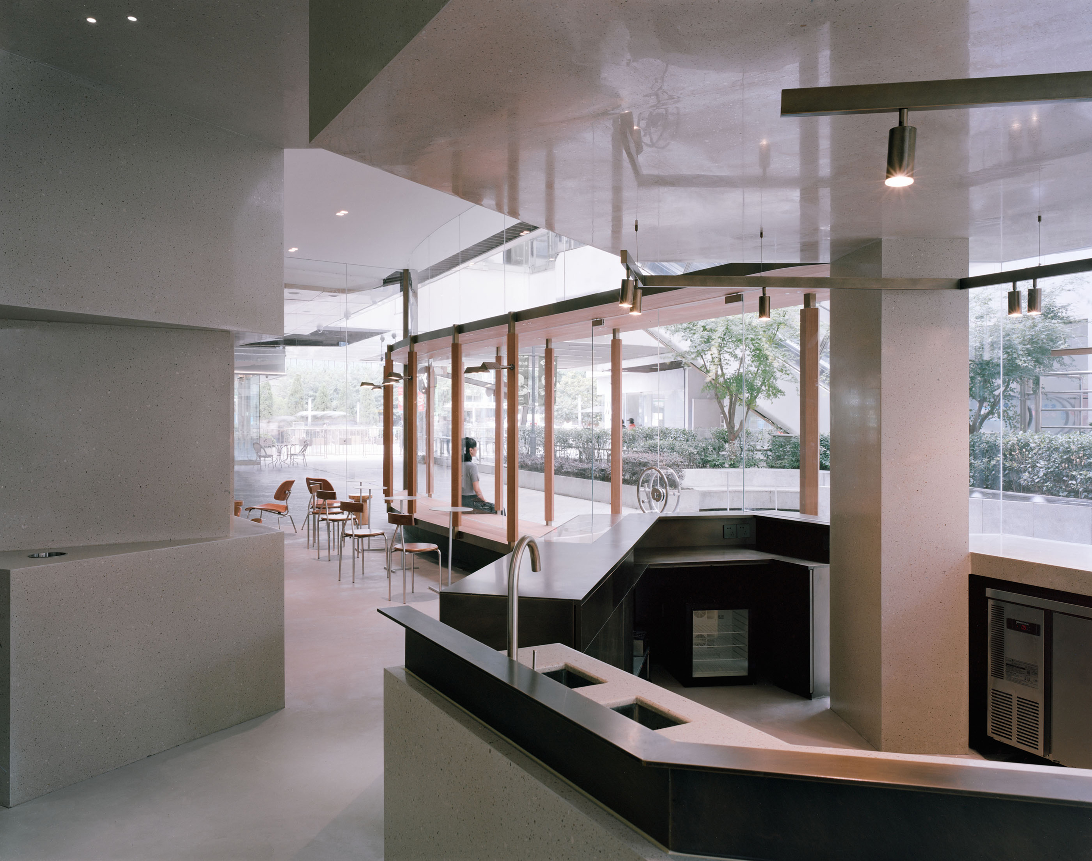
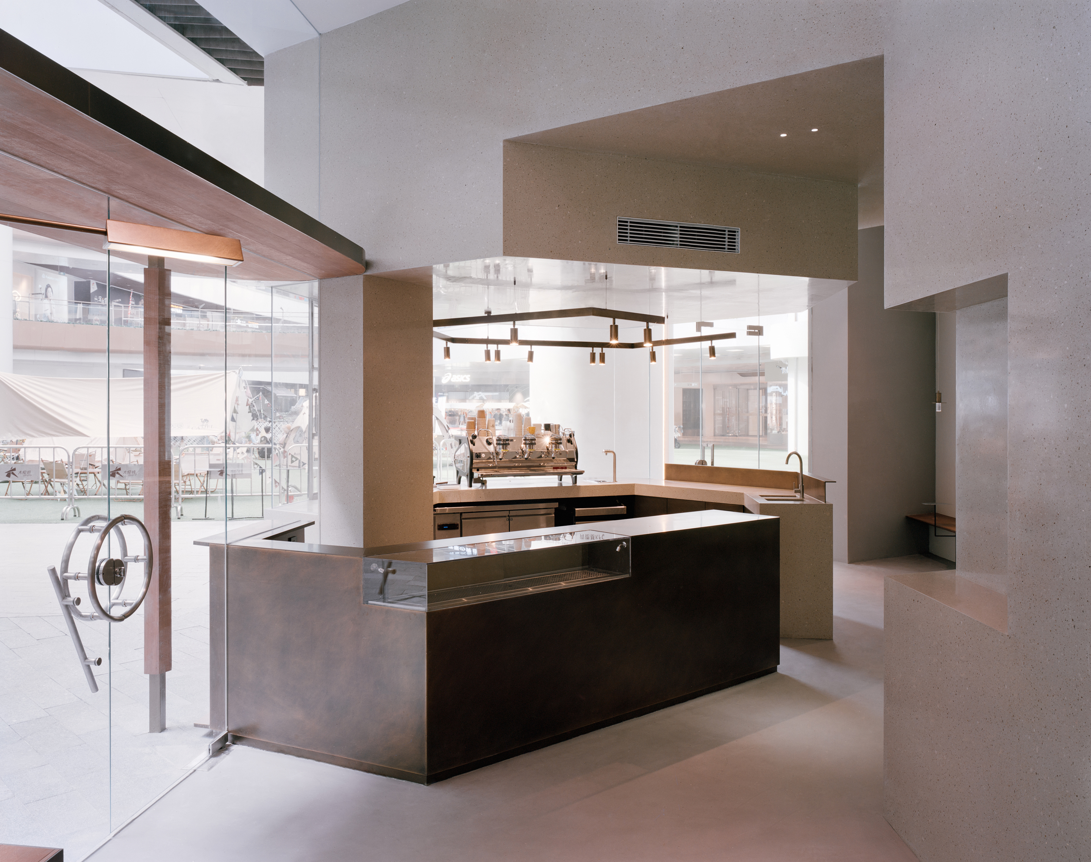
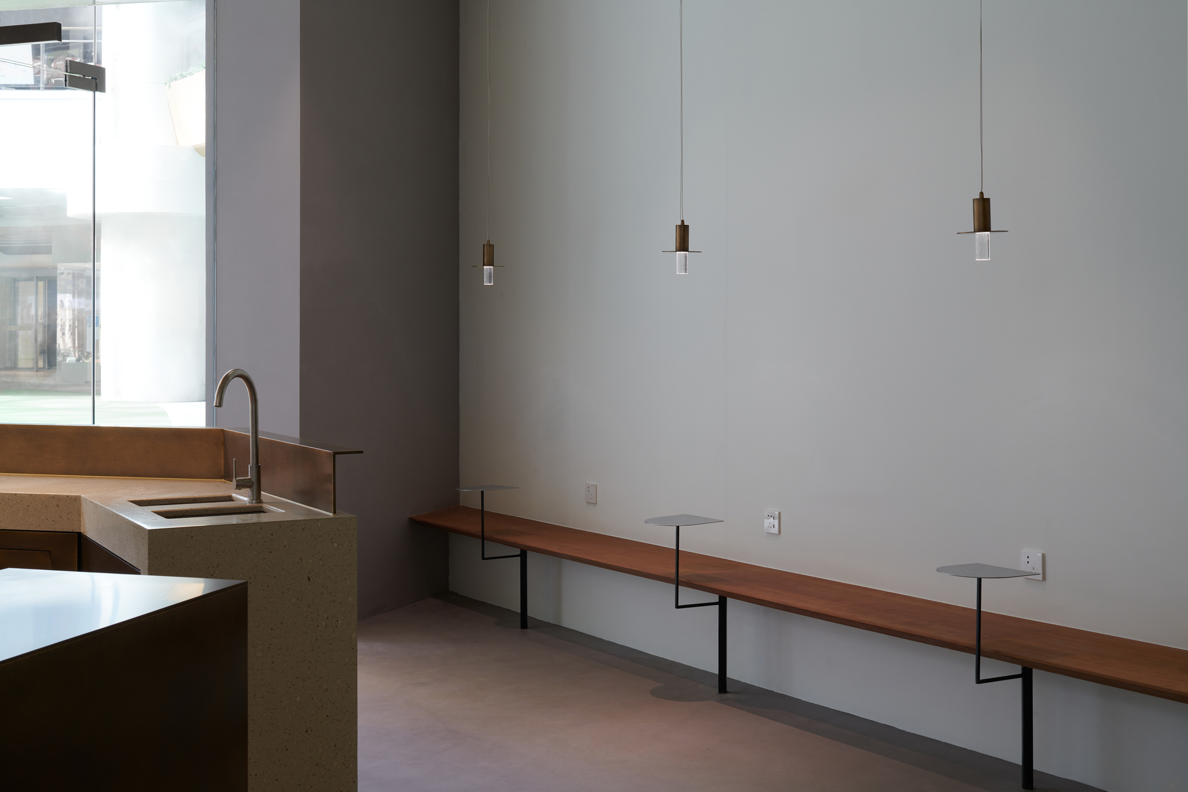
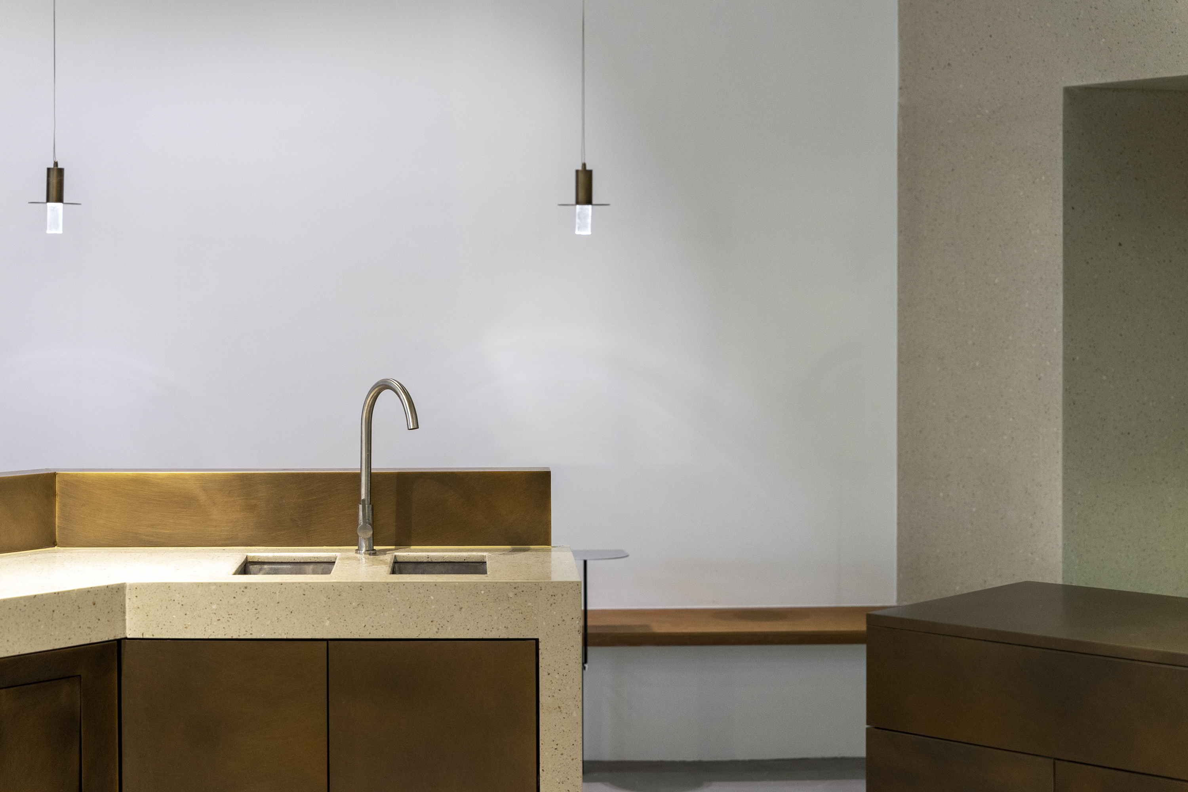
与石材的重量感相比,其余立面通过通透的玻璃与结构的构件感,呈现出一种截然相反的轻盈姿态。长向立面上,一片叶子形状的卡座区呈现向内轻蜷的趋势,将路人柔和地“拥”进来。
In contrast to the weightiness of the stone, the rest of the façade presents an opposite lightness through translucent glass and structural elements. Along the long façade, a leaf-shaped seating area tends to curl inwards, gently 'embracing' passers-by.
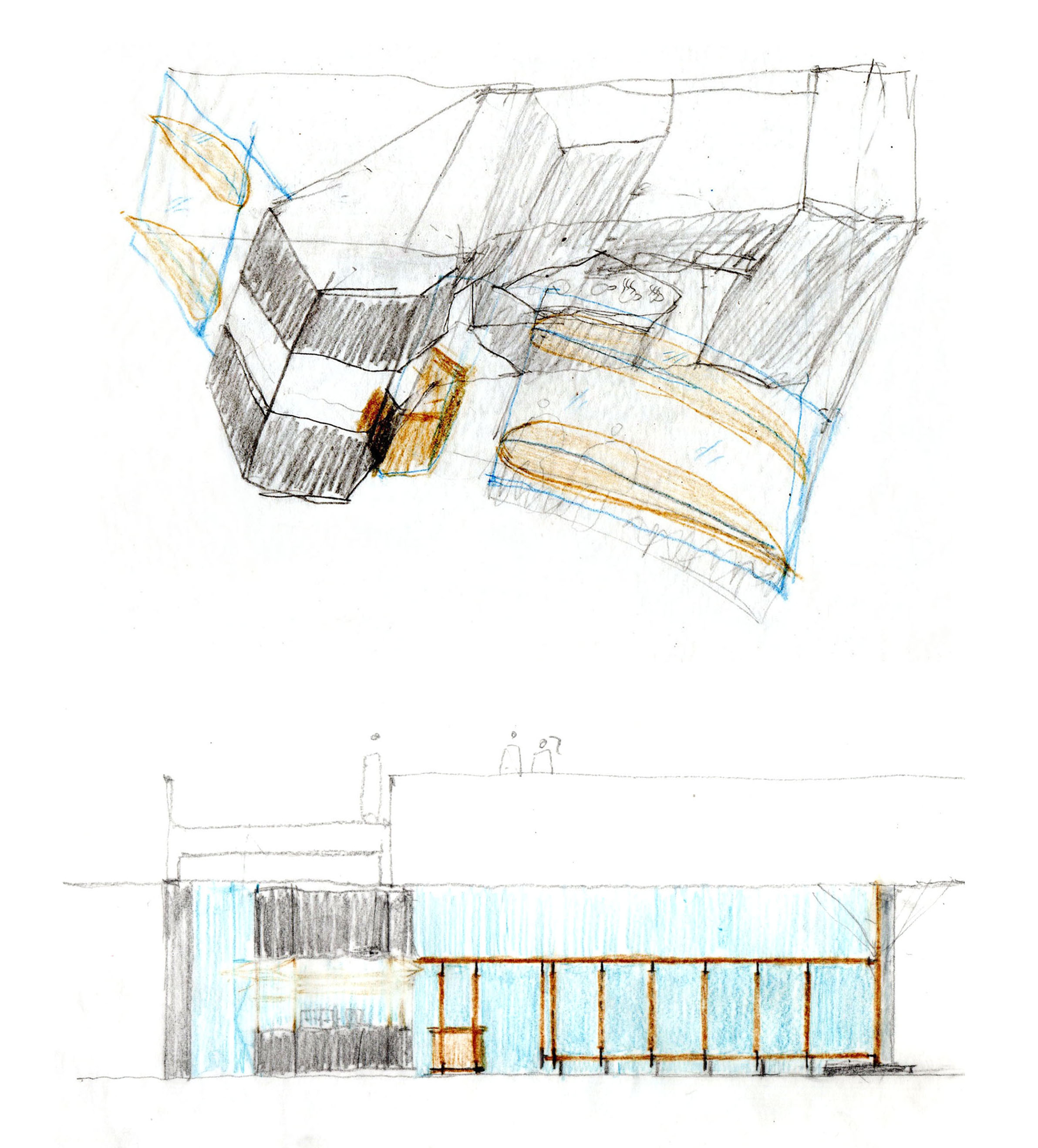
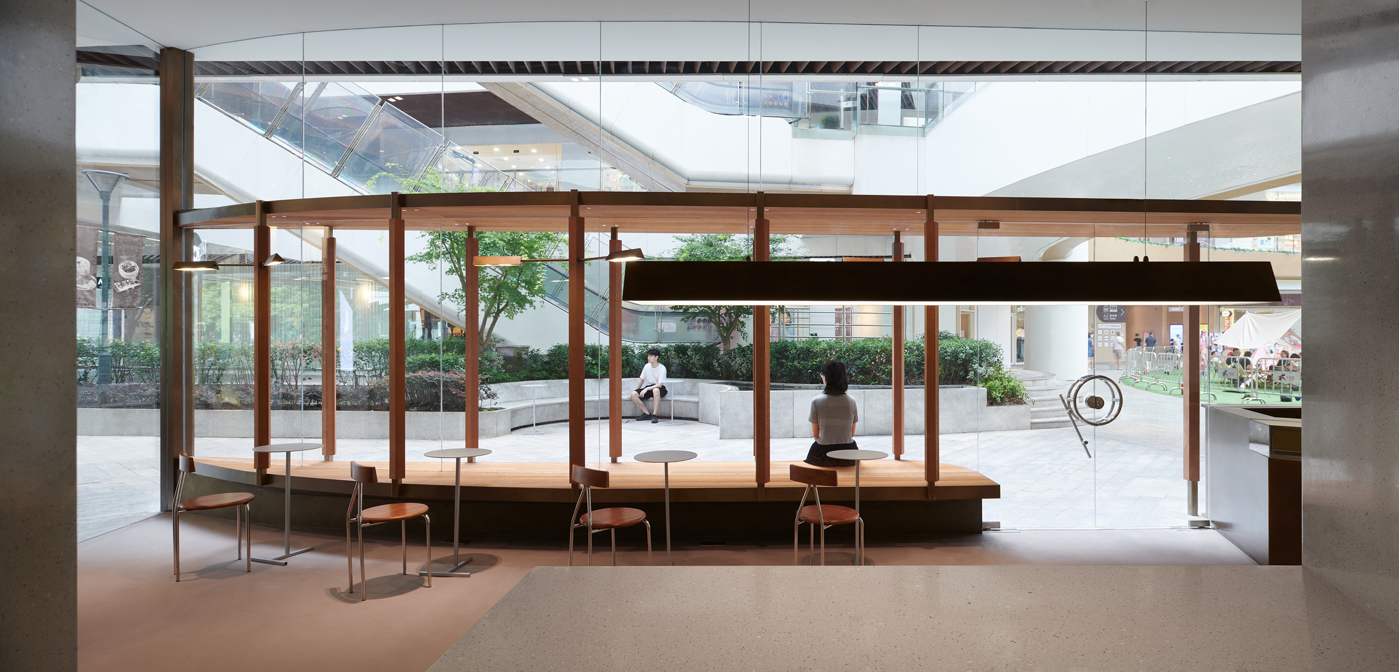
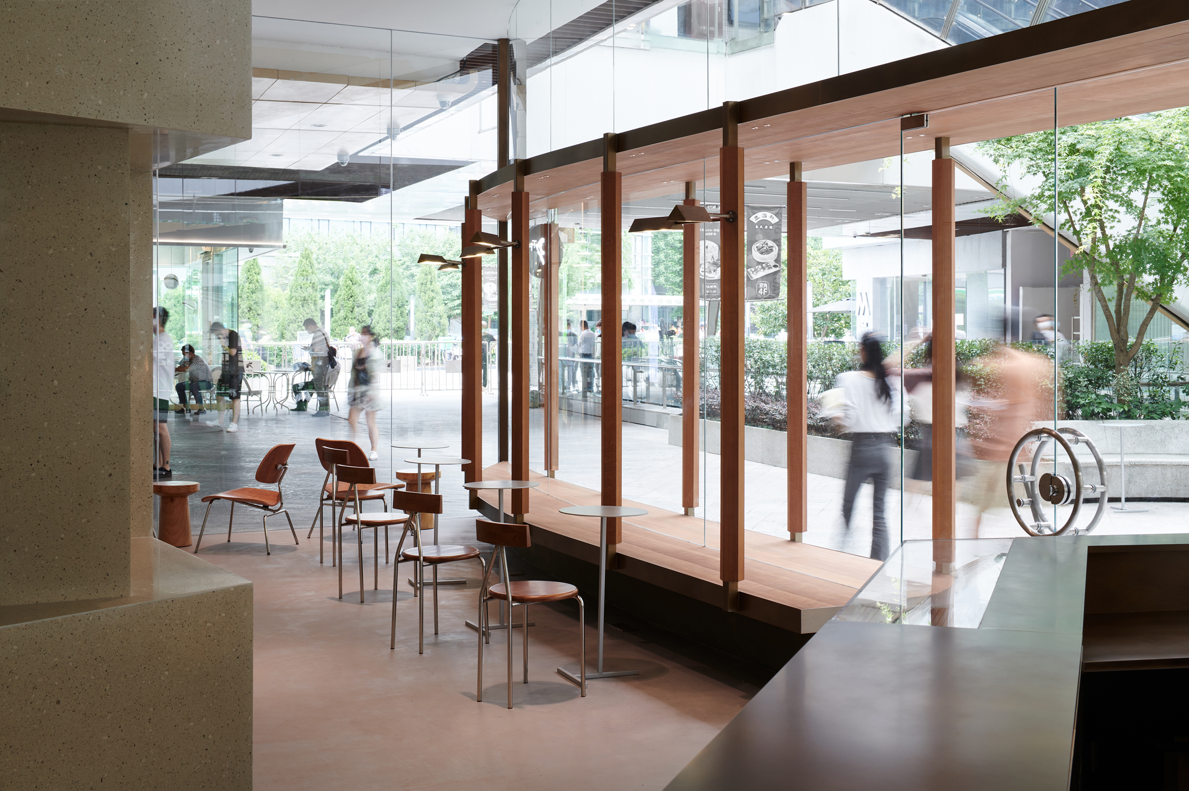
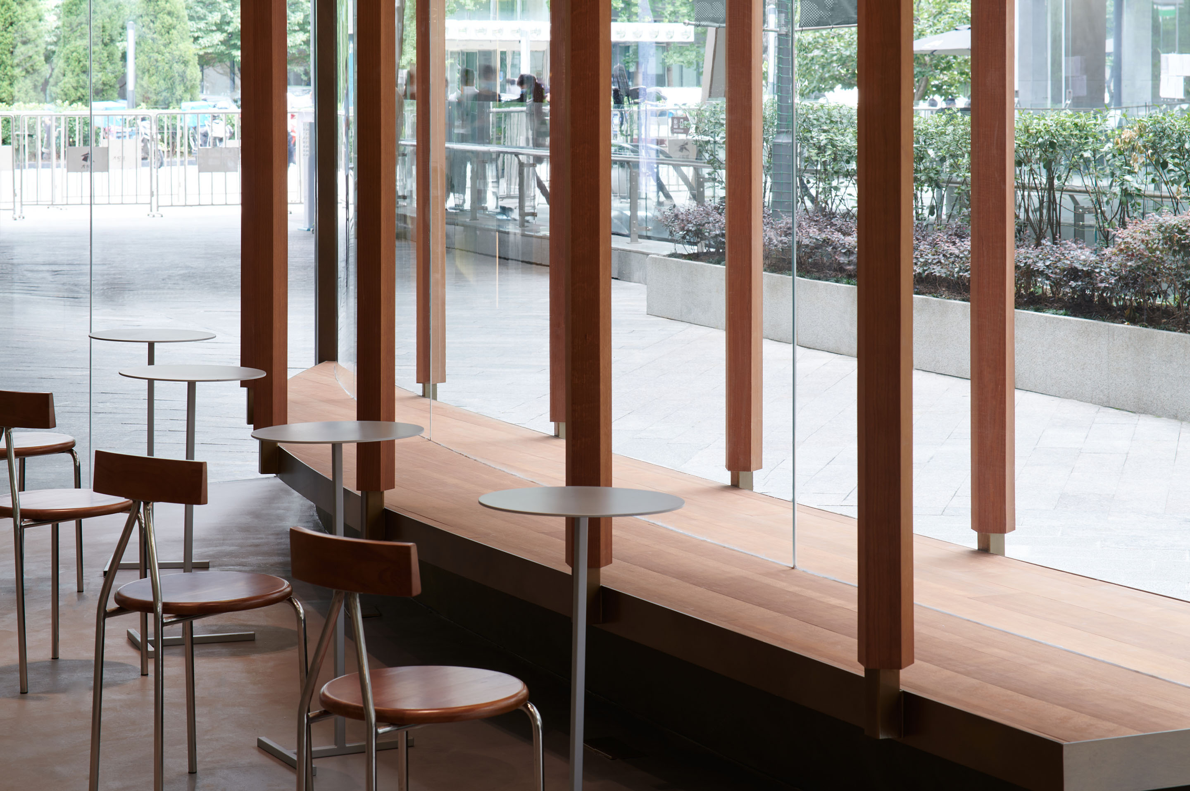
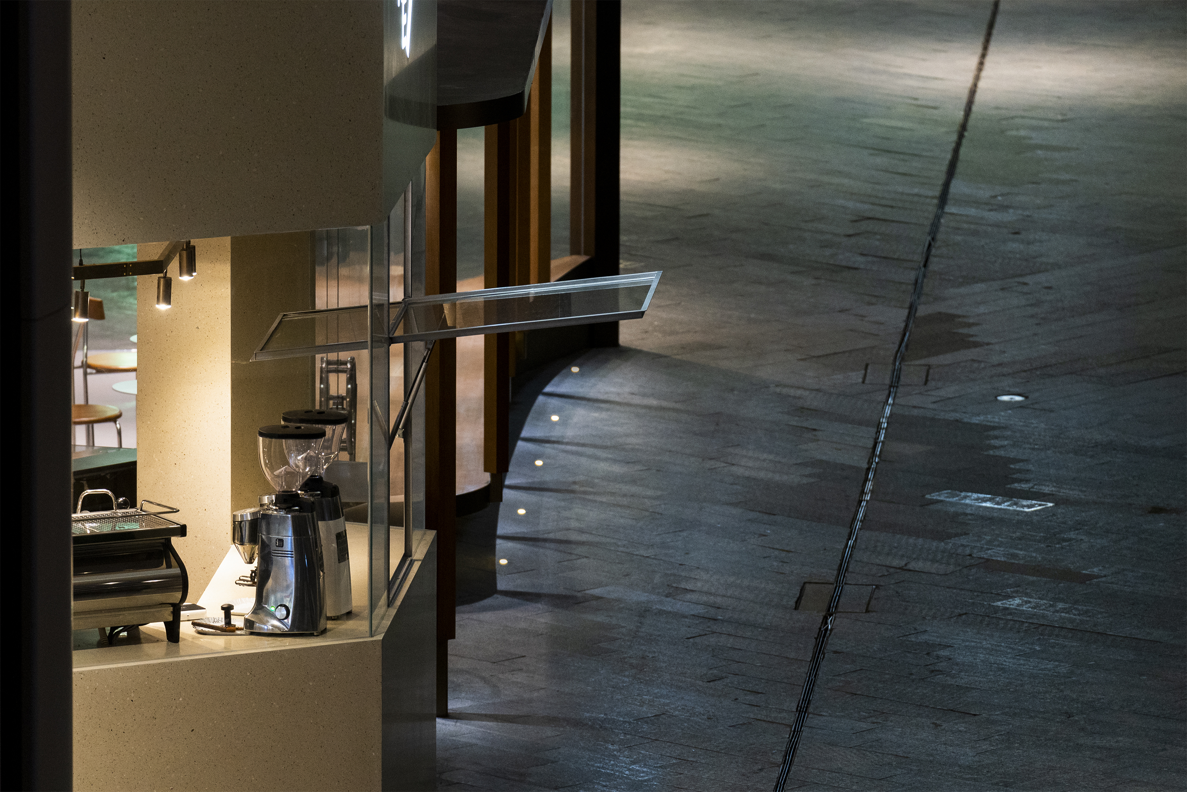
由樱桃木包裹的木质杆件把大尺度的立面降低为近人的尺度,生成了即开敞又有私密型的空间。 通过让出与激活小部分红线内空间,削弱了公区的通道感,同时增强与外界人流的互动性。
Warm cherry wood rods reduce the large scale of the façade to an intimate human scale, creating an open but cozy space. By giving up some areas within the red line and activating it, the passage feel of the mall corridor is weakened, while enhancing and encouraging the interaction with inside and outside
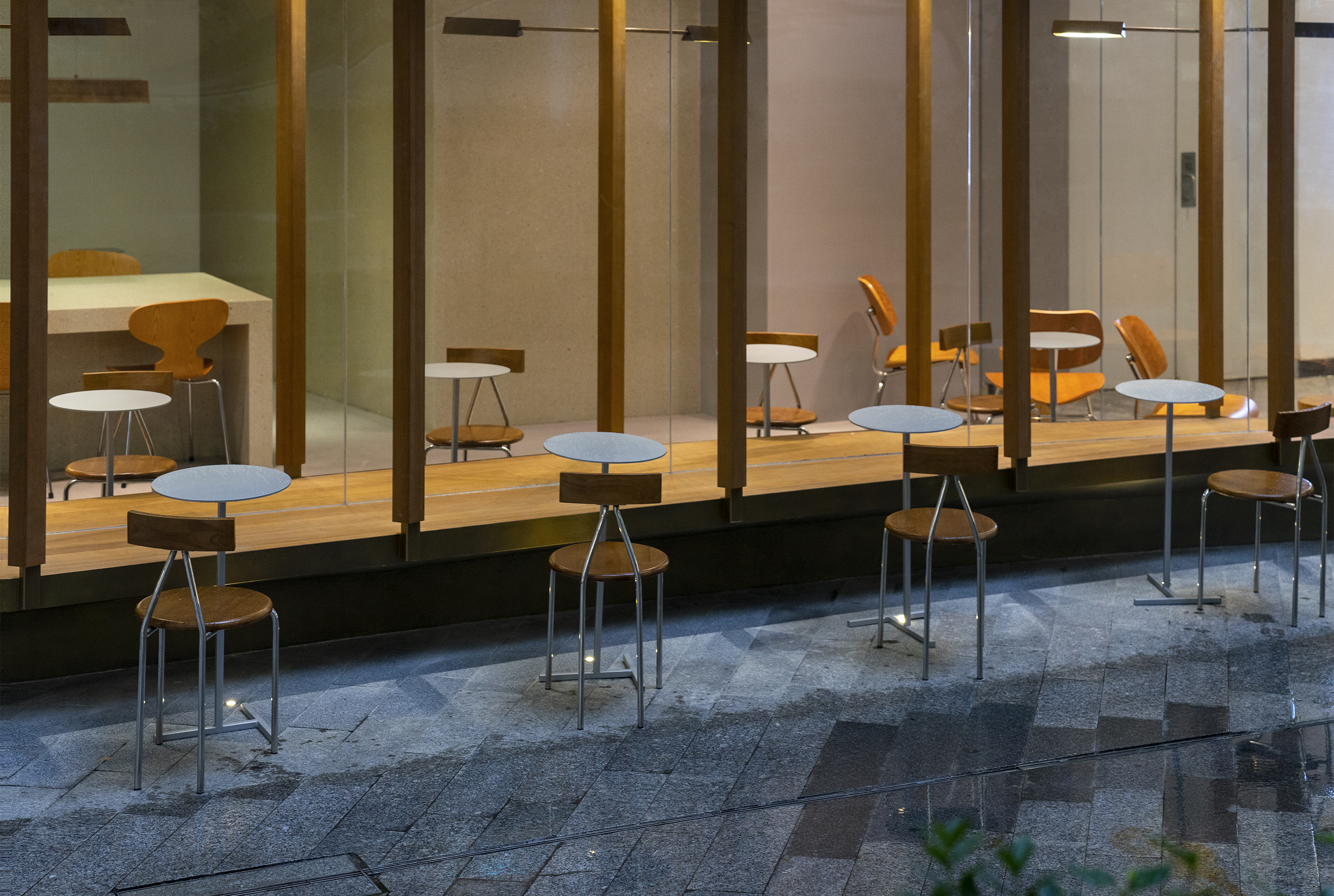
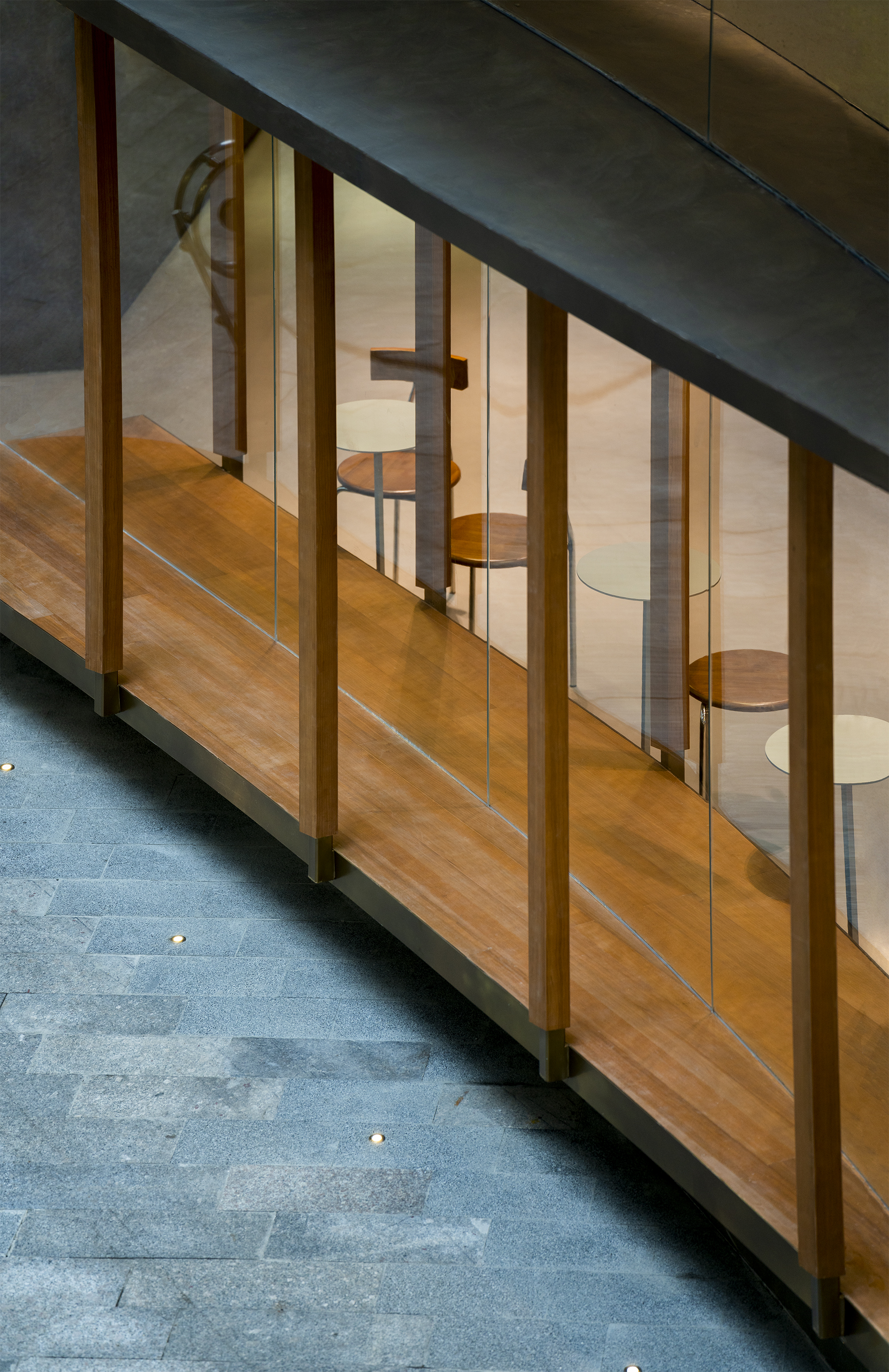
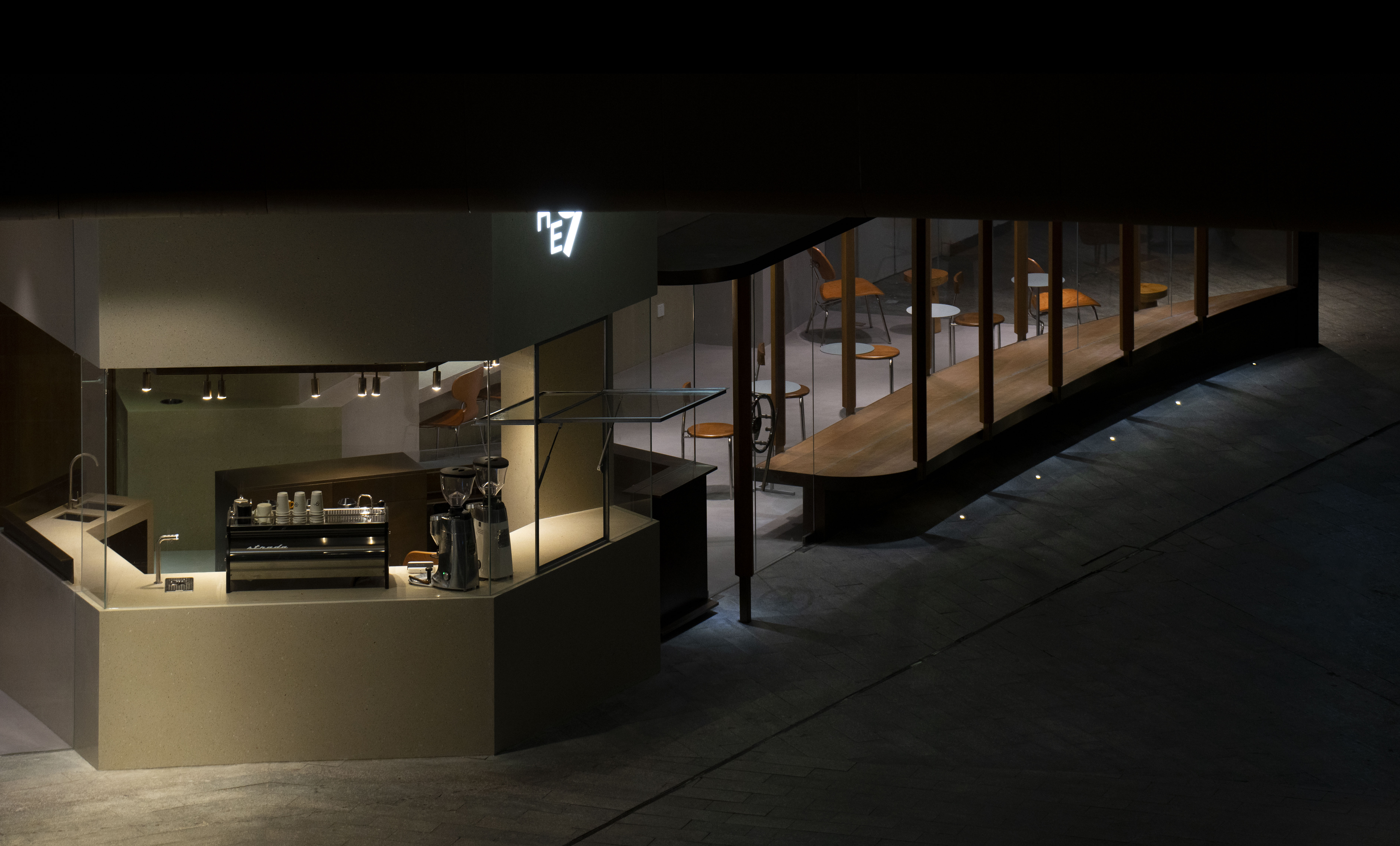
设计图纸 ▽
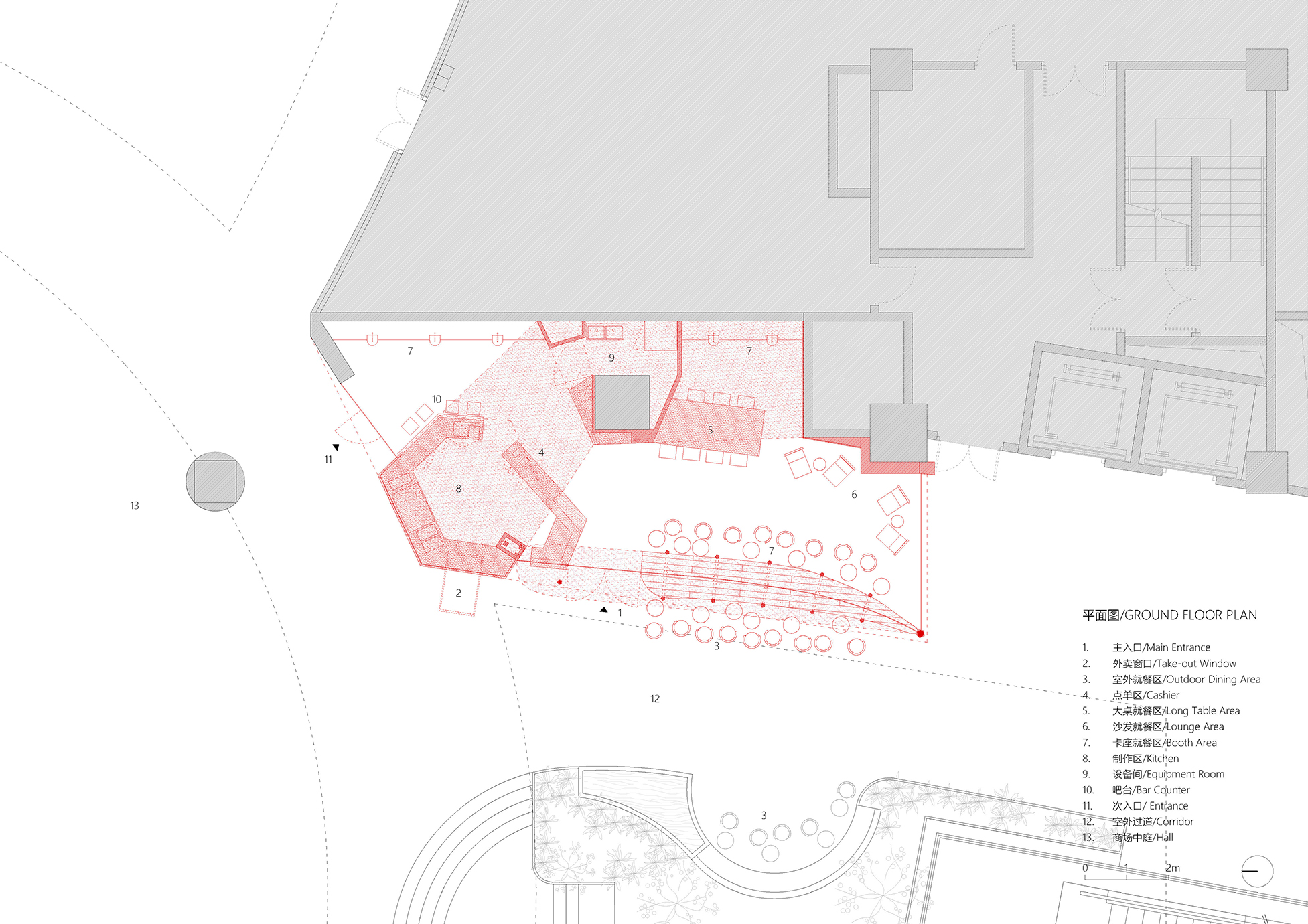
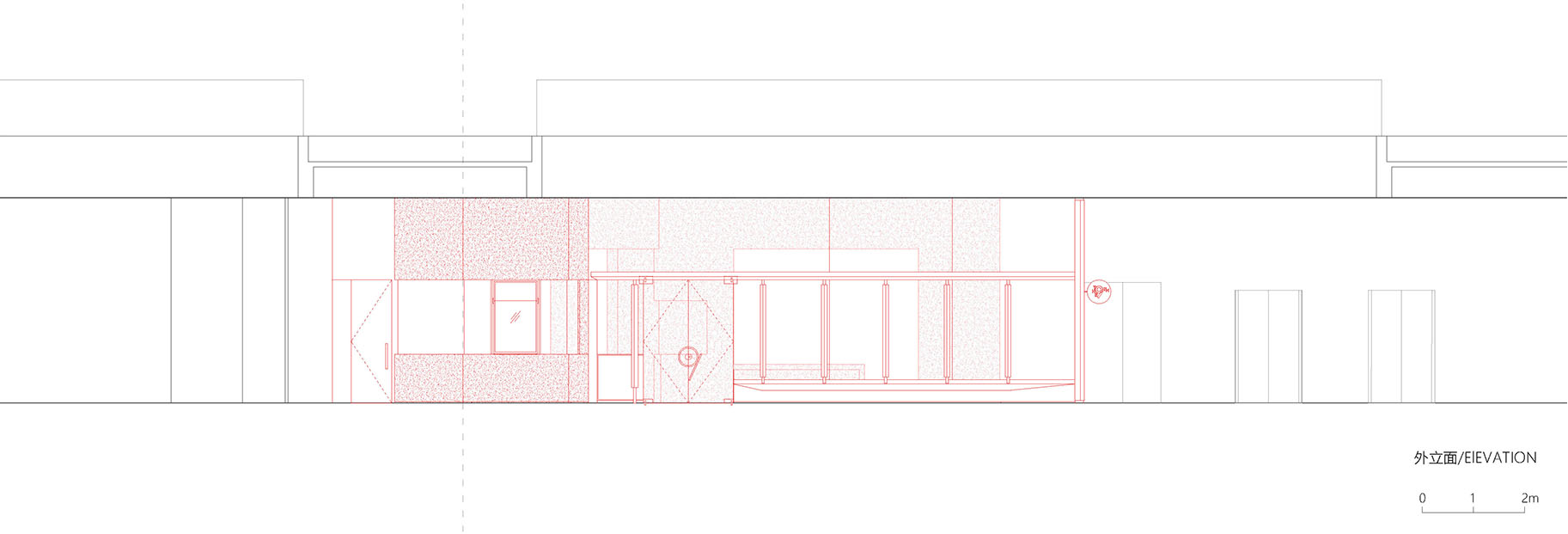
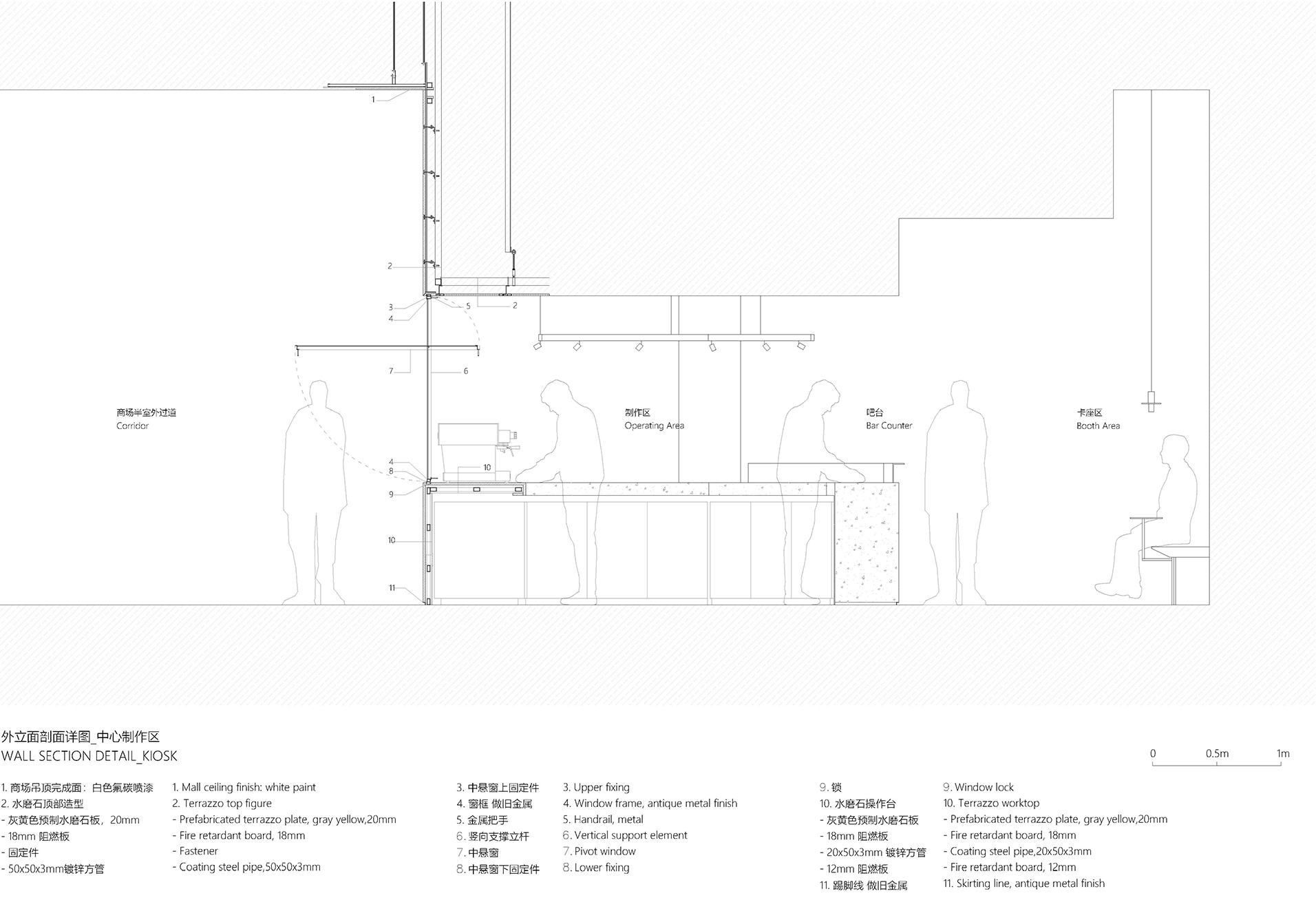
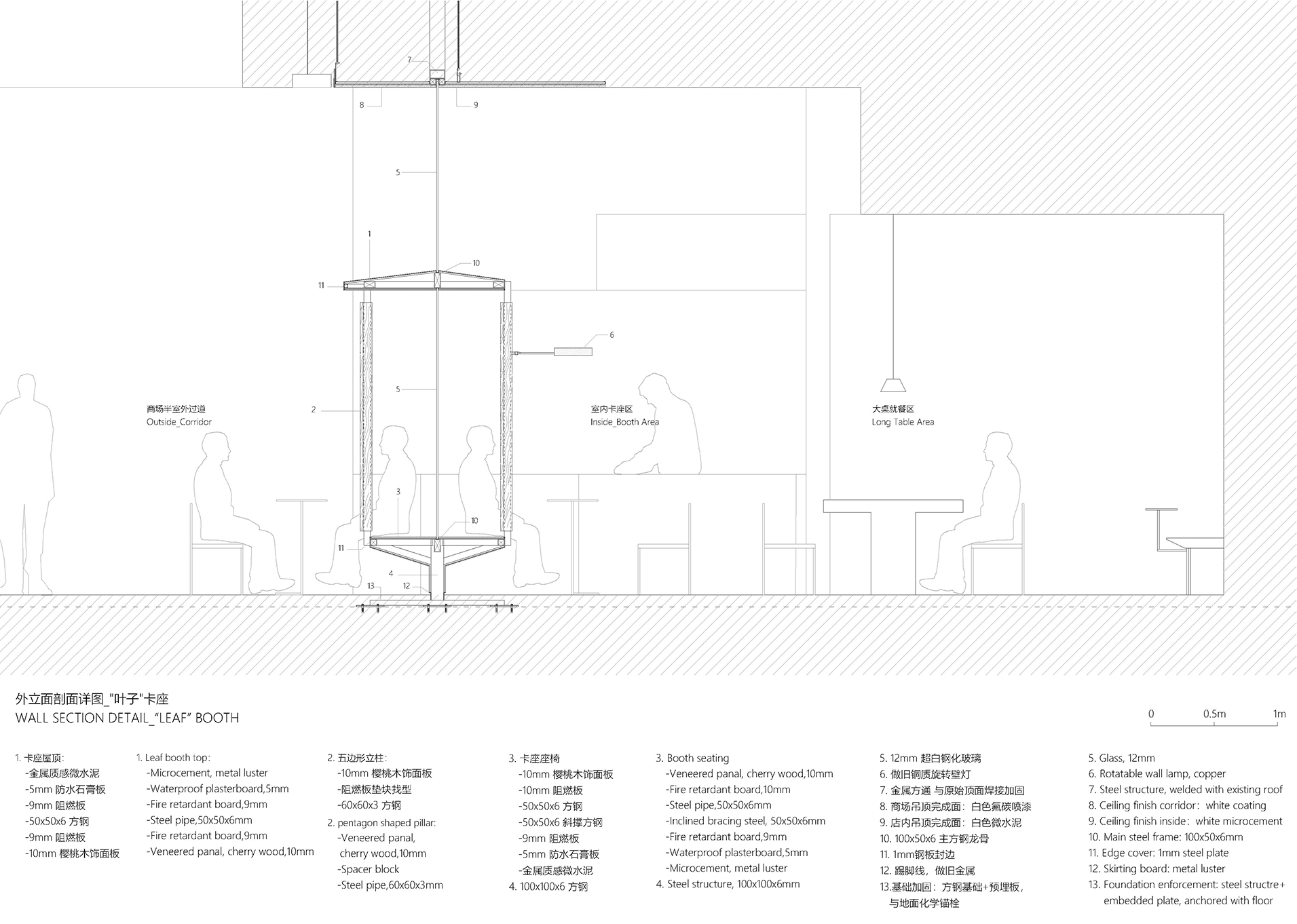
完整项目信息
项目名称:泊于人流中的“船”——the Ninth Coffee上海首店
项目类型:商业空间
项目地点:上海市长风大悦城一层中庭
设计单位:方书君工作室
设计团队:方书君,何况,丁思民,谢凯旋
结构:奚嘉锴
业主:the Ninth Coffee
设计时间:2021.10-2021.12
建设时间:2022.01-2022.06
用地面积:81.5平方米
建筑面积:75平方米
施工:上海先荣建筑集团有限公司
材料:水磨石,樱桃木,金属铜板,微水泥
摄影:陈颢,丁思民
版权声明:本文由方书君工作室授权发布。欢迎转发,禁止以有方编辑版本转载。
投稿邮箱:media@archiposition.com
上一篇:洛杉矶The Grand综合体 | 弗兰克·盖里
下一篇:化整为零再统合:定海台房 | 久舍营造工作室