

设计单位 时地建筑工作室
项目地点 四川成都
建成时间 2022年
建筑面积 76.7平方米
本文文字由设计单位提供。
有一天清华校友抒洁找到我,问我们可否为他们的社区店设计室内空间,抒洁和我差两级,当年在清华是个叱咤风云的优秀学生,我记得她毕业留学去纽约大学学公共管理去了,回国后好像在做跨国企业战略这类高大上的事,怎么会突然开一个“社区店”?
One day Shujie, an alumna of Tsinghua University, asked me if we could design the interior space for their community store. Shujie and I were two grades apart. She was an outstanding student at Tsinghua University. After graduation, she went to New York University to study public administration. After returning to China, she seemed to be engaged in multinational corporate strategy. How could she suddenly open a 'community store'?
由于好奇,我们就约在了成都见面聊,几个月后抒洁来到了成都不知春斋,老友相见的我们聊了整一天,我才知道她现在在做公益。这个公益项目叫做“善淘BUY42慈善商店”,是一个纯公益项目,主旨是从企业和个人收捐闲置的物品,然后在社区中售卖给需要的人,所得的善款用于雇佣残障人士作为店员(一半的员工是残障人士)、组织社区活动(一年在上海已组织了100多场),多余的还会捐给社区公益基金。
I'm curious about that, so I made an appointment to meet her in Chengdu. A few months later, Shujie came to Buzhichun Teahouse in Chengdu. We two old friends talked for a whole day, and I learned that she is now doing charity work, which is called 'BUY42 Charity Store'. It is a purely public charity organization, whose purpose is to collect unused goods from enterprises and individuals, and sell them to people in the community. The money is used to hire shop assistants, half of whom are disabled, and organize community activities, with more than 100 events organized in Shanghai within a year, and the extra money will be donated to the community public welfare fund.
目前善淘在上海已经有了14家店,刚刚准备落户成都。我一向对真心做公益这件事情特别敬佩,也乐于做一些公益扶贫类的设计工作,时地建筑自成立以来每年都会有1-2个公益设计服务的配额。我当时就决定,这个项目应该有我们的参与,用建筑设计使公益空间变得更有价值,使更多的人参与到公益中来,于是我就一口答应了。
BUY42 now has 14 stores in Shanghai and is just about to open in Chengdu. I always admire those who are sincere in doing public welfare work, and I am also willing to do some design work for public welfare and poverty alleviation. Since its establishment, Studio Dali Architect would provide 1 or 2 public welfare design services every year. At that time, I decided to participate without any hesitation, to make the public welfare space more valuable through architectural design, so that more people would be willing to participate in the public welfare services.

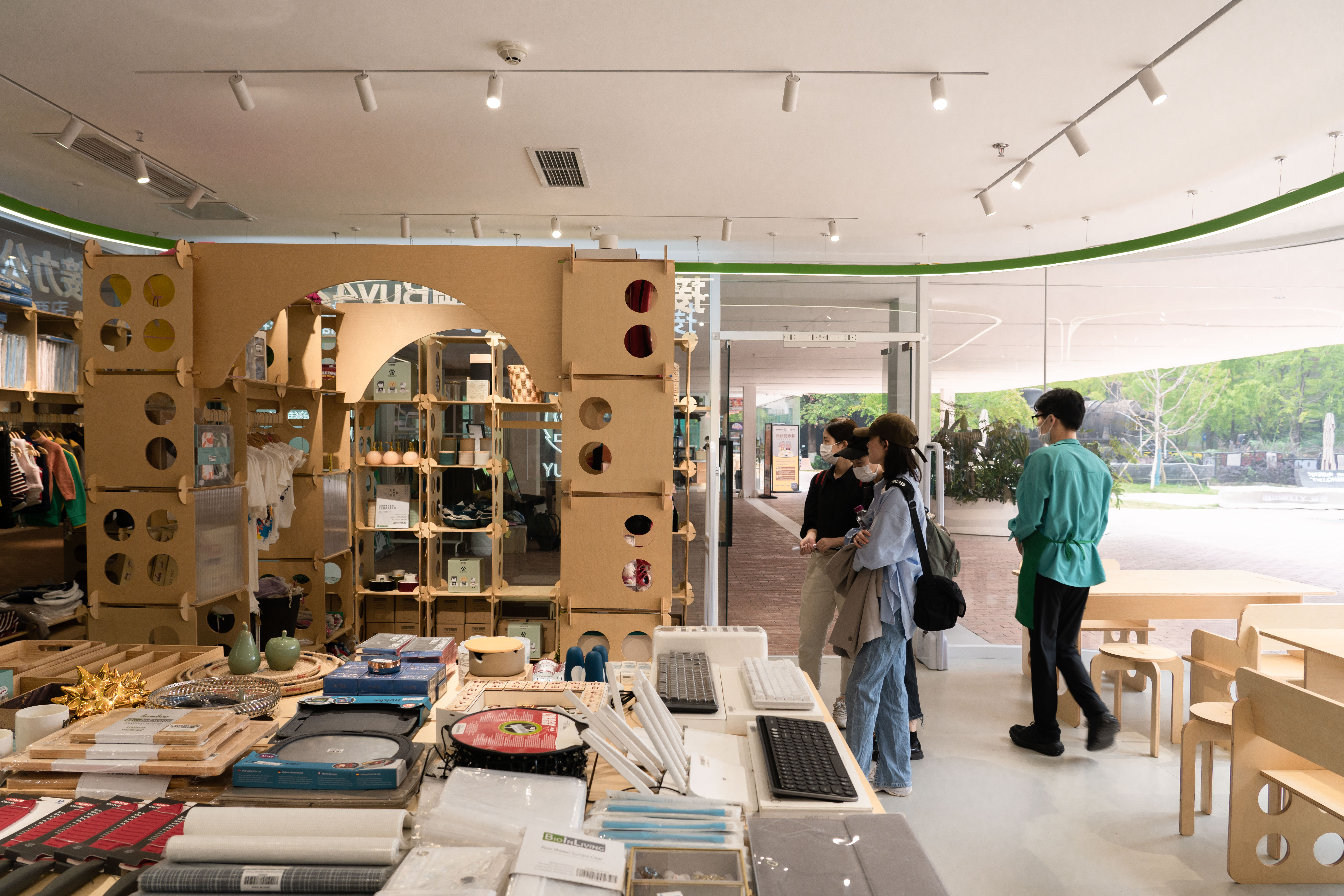
经过仔细了解善淘的运作模式和需求,我们得知了善淘会在每个社区的核心空间开店,以便于服务社区。商品以企业捐赠为主,也有很多社区的个人捐赠,物品最多的是服装、电子产品、礼品、书籍、食品等比较小型的物件,店面基本上是一个堆起满满当当的“杂货铺”。店里不定期还会有社区活动,比如带着大家一起做手工,带着社区的孩子一起画画,承接企业的慈善活动等等,因此店面内需要一些可以灵活布置的空间,家具需要轻便可移动。并且,善淘的店面大多开在社区提供的闲置空间,基本是免租金的,但是这也有一个流动性比较大的问题,就是可能会因为社区运营的变动而突然调整或者整店搬迁的情况。
I carefully studied the operation mode and space requirements of BUY42. BUY42 usually opens stores in the core space of each community to facilitate its service. The goods are mainly donated by enterprises, and there are also many individual donations from communities. Most goods are relatively small items such as clothing, electronic products, gifts, books and food. The store is basically a 'grocery store'. There are also occasional community activities in the store, such as doing crafts together, taking children to paint together, undertaking corporate charity activities and so on. Therefore, some flexible spaces with light and moveable furniture are needed. Most of the stores are located in the idle space provided by the community, which is basically rent-free. However, there is also a problem of high mobility, which may lead to sudden adjustment or relocation of the whole store due to changes in the community operation.
综合这些运营的要素,我们思考这个空间设计,在固定的硬件上应该尽量简洁,而在家具和空间布局上下功夫。空间的主要元素货架,应该具有灵活性,可以适应不同时期不同流量的商品,可以轻松地变换布置方式,同时材料和构造应该轻便灵活、便于安装和搬迁。按照这个思路,我们决定设计一组装配式的家具,由一些简单的元件组成,这些元件可以拼成不同尺度的家具货架,可以分隔空间,也可以随时拆卸,便于重新铺货或对空间再度划分。
In terms of various aspects, we think about the design of this space. The fixed hardware should be as simple as possible, while the furniture and space layout should be flexible. Shelves, the main element of the space, should be flexible in order to adapt to different goods, and the layout can be easily changed. At the same time, the materials and construction should be light and flexible to facilitate its installation and future relocation. With this in mind, we decided to design an assembly-style furniture set consisting of simple components that can be assembled into furniture shelves of different scales, which can be used to divide the space, or can be disassembled at any time to facilitate re-stocking or re-partitioning of the space.
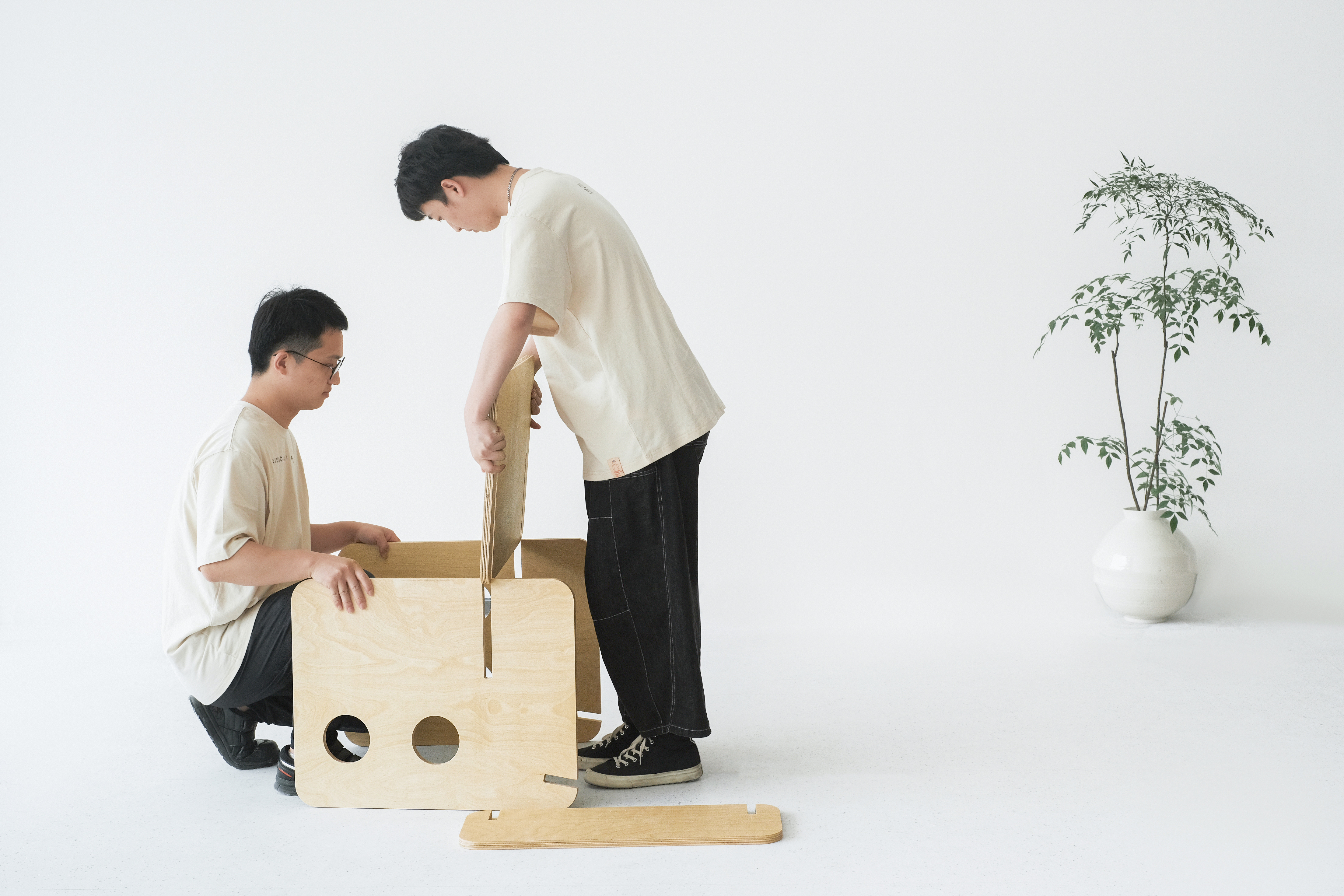

传统的可拆卸家具除了板材之外还需要各类五金器件和相应的工具,我想我们是否可以仅利用单一的材料,只需要双手就可以完成装配的工作。由乐高得到启示,我们选择了“拼插”这样一种最简单原始的构造方法,由板块和节点这两种元件组成,板块用于划分使用空间的主体,而节点用于连接板块。
Traditional detachable furniture needs all kinds of hardware components and corresponding tools in addition to the plates. I wonder if we can only use a single material to complete the assembly work with only our hands. Inspired by Lego, we chose the 'splicing and inserting' method, the most simple and original construction method, which consists of two components: plates and nodes. Plates are used to divide the main body of the space, while nodes are used to connect plates.
善淘的核心理念是“让每一件物品都有它的用处”,我们也希望这个设计可以最大限度接近零浪费,于是将节点设计为从一部分板块上切割下来的想法,为整体减重,同时也节省了材料。板块和节点的尺寸,也根据整板的尺寸进行调整,使浪费的材料减到最少。经过反复的测试、打样、再迭代调整,最后选择了400mm的板块材料尺寸,节点设计为圆片形,每个节点可以承插四个方向的板块,通过控制插口的紧密程度,达到易于拼装和整体稳定的平衡。成品的货架通过局部置入聚碳酸酯板,解决了整体刚度的问题。
The core concept of BUY42 is 'to make every item useful'. We also hope that our design can be as close to zero waste as possible, so we cut the nodes from the plate to reduce the weight of the whole and save material at the same time. The dimensions of the plates and nodes are also adjusted according to the original size of the whole plate, so as to minimize the waste of materials. After repeated testing, proofing and adjustment, we finally determined that the size of the plate material is 400mm, and the nodes are round shaped, so that each node can be inserted into plates of four directions. By controlling the tightness of the socket, the assembly is simple and the overall stability is also high. The finished shelf is partially placed on a polycarbonate board to solve the problem of overall stiffness.

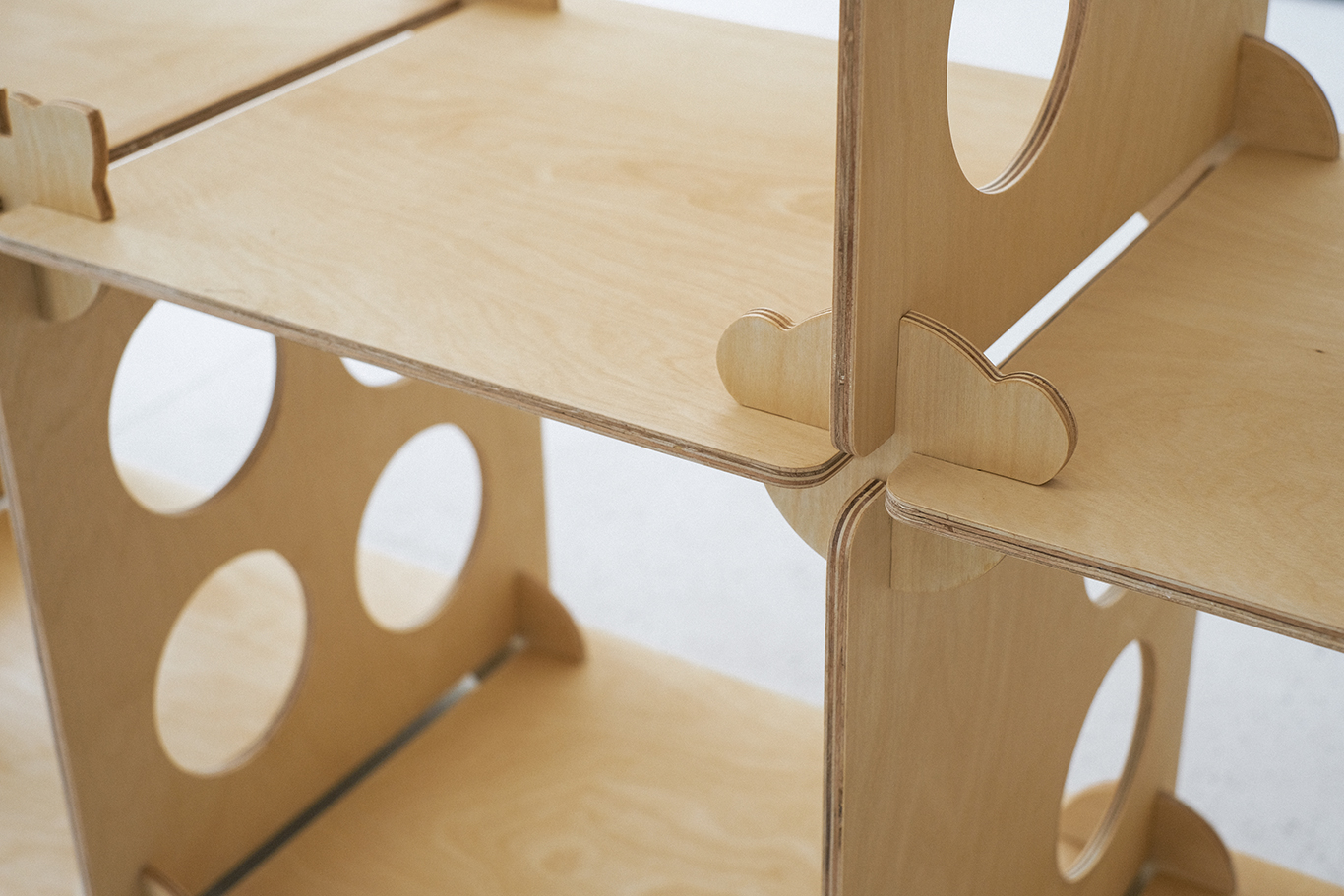
最终呈现的家具样式简单、灵活,一个人用双手也可以轻松地安装和拆卸,我们找了一些志愿者帮忙前后一天就全部拼装完成了整个店铺的家具。最后,我们给这个设计起了一个名字,叫“connecting the dots”,意思是“把点和点连起来”,这个设计的拼插方式和节点的意向,也代表了善淘做公益的初衷,将社会上各种闲置的资源串接起来,形成新的架构,发挥新的价值。这个家具设计的过程衍生了一个专属手势,将两只手拼插起来,象征着“connecting the dots”,大家一起携手做公益!
The final furniture is so simple and flexible that can be easily installed and removed by one person with bare hands. All the furniture of the shop was assembled in one day with the help of some volunteers. Finally, we named the design 'connecting the dots'. The splicing method and node characteristics of this design represent the original intention of BUY42 to do public welfare: connecting all kinds of idle resources in society, forming a new structure, and developing new values. This process of designing led to a unique gesture, where two hands are connected, which is a symbol of 'connecting the dots' and means people working together on a common cause!
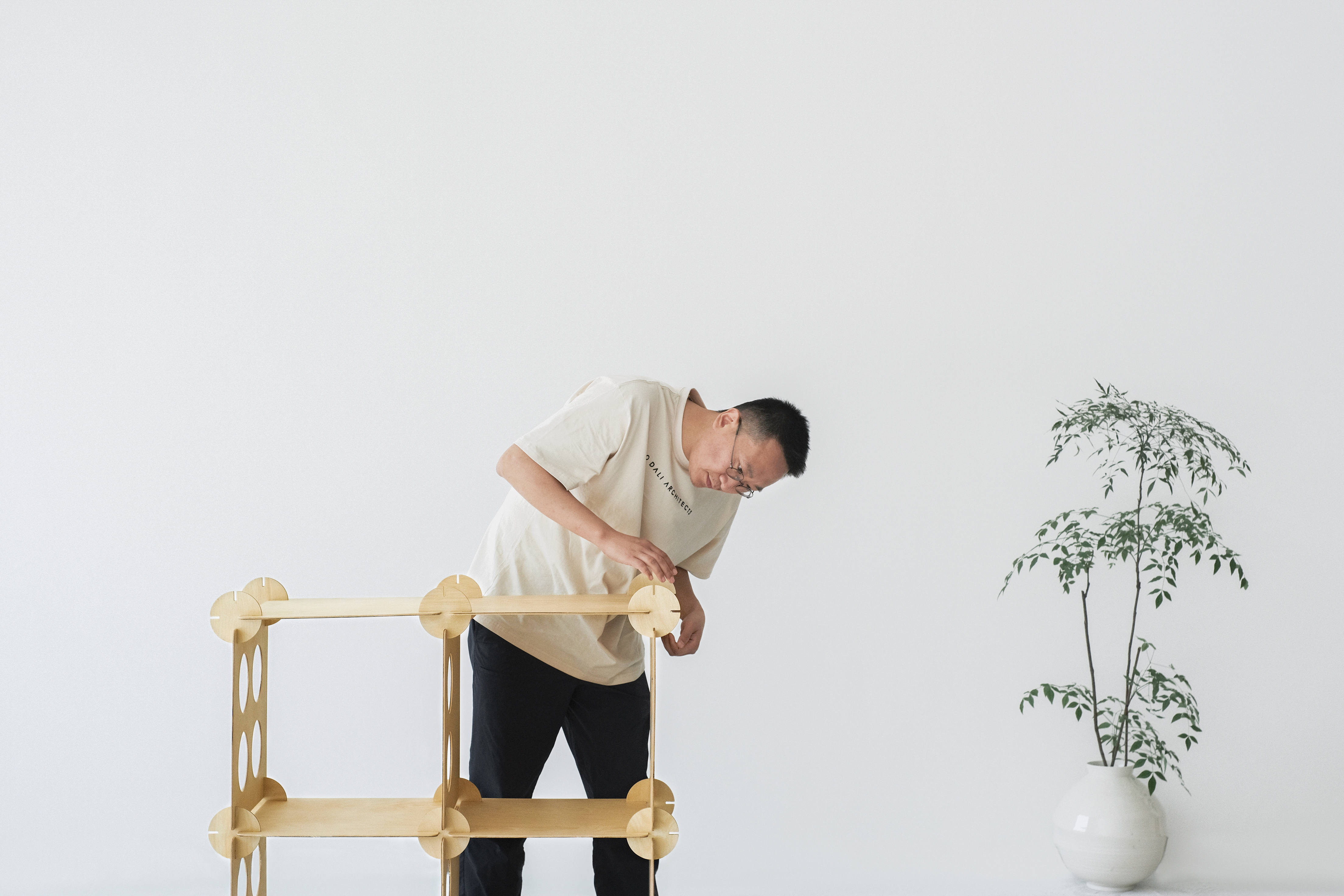
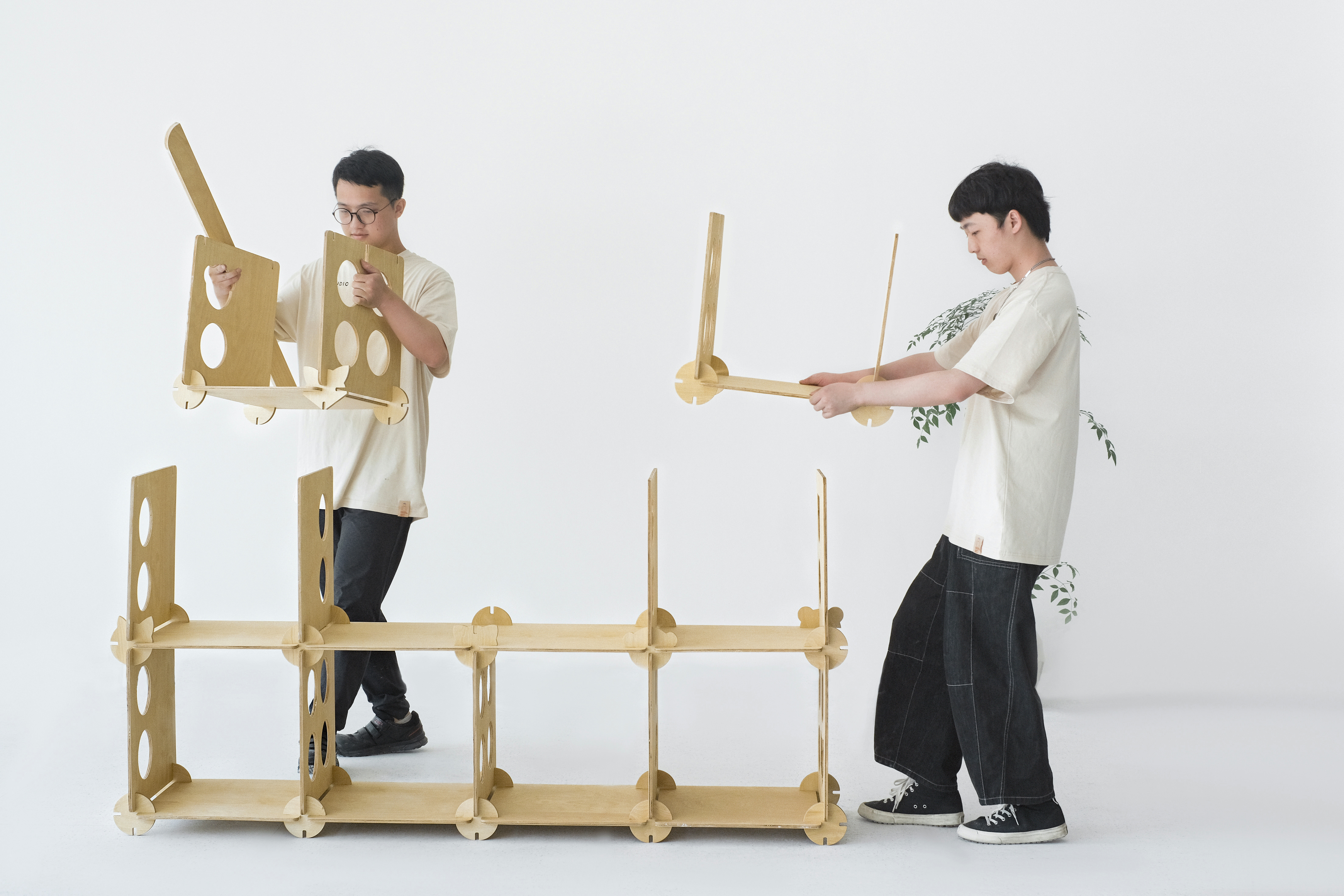
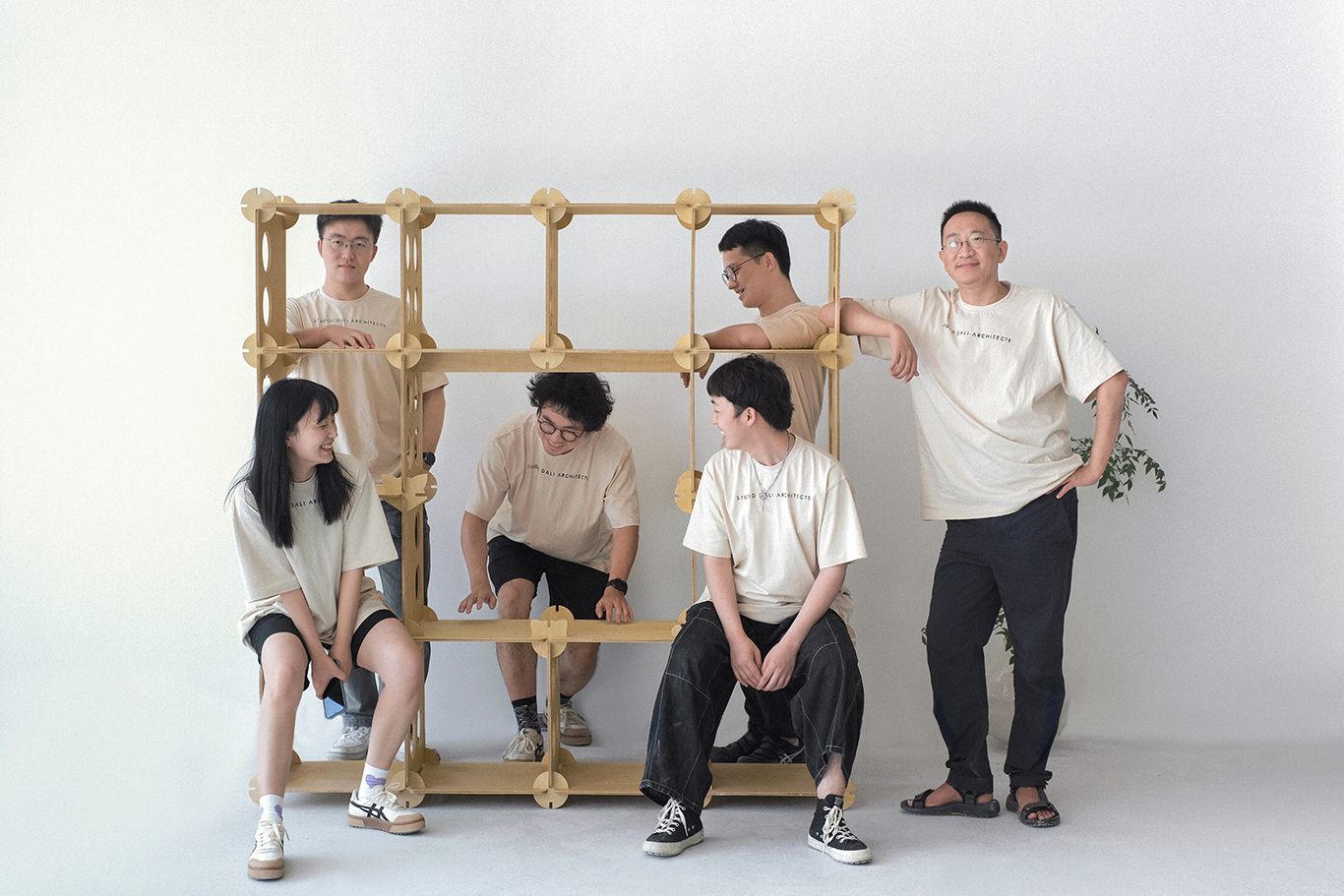
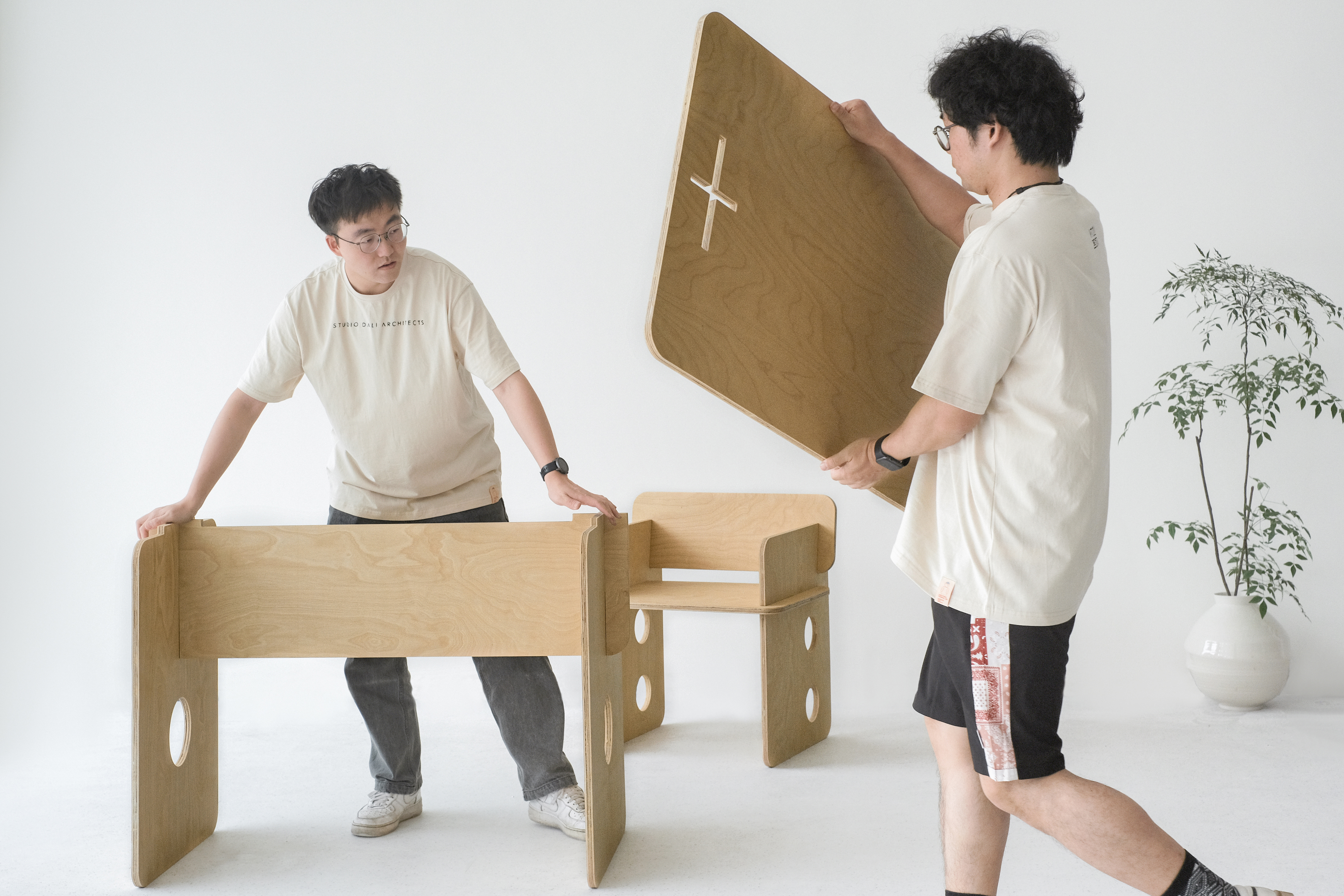
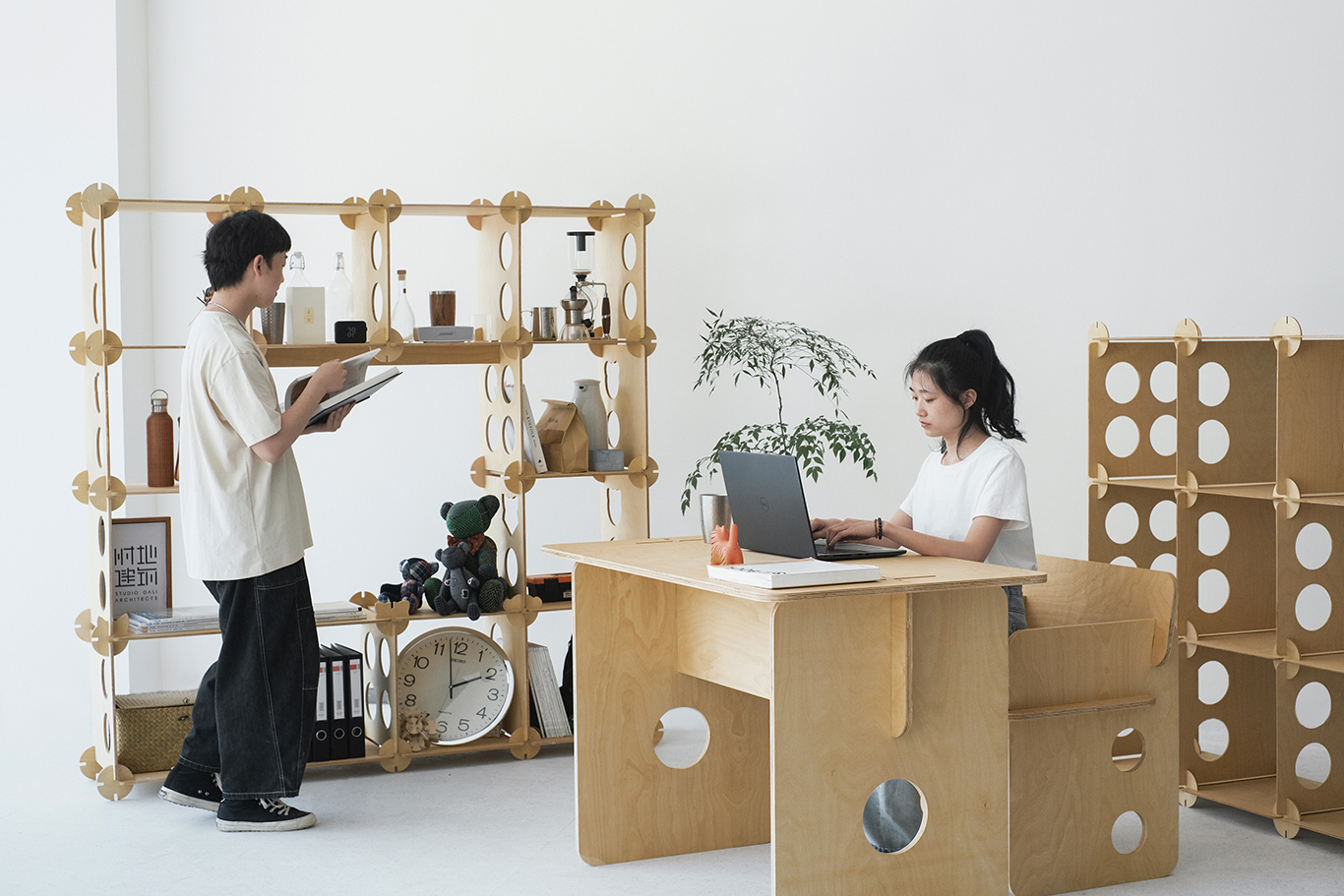
设计的核心概念确定后,接下来的工作就能顺利地推进了。对于每家店铺的基础空间部分,将原有的空间进行无障碍设计和灯光设计调整之后,我们采用了最简单的处理,即全部喷白,而所有的空间划分和动线设计全部通过这种可移动的家具实现。
After the core concept of the design was determined, the following work was smoothly promoted. For the basic space of the store, after the original space was redesigned and the lighting was adjusted, we adopted the simplest treatment to spray all the walls white. And all the space division and the moving line are achieved by this movable furniture.

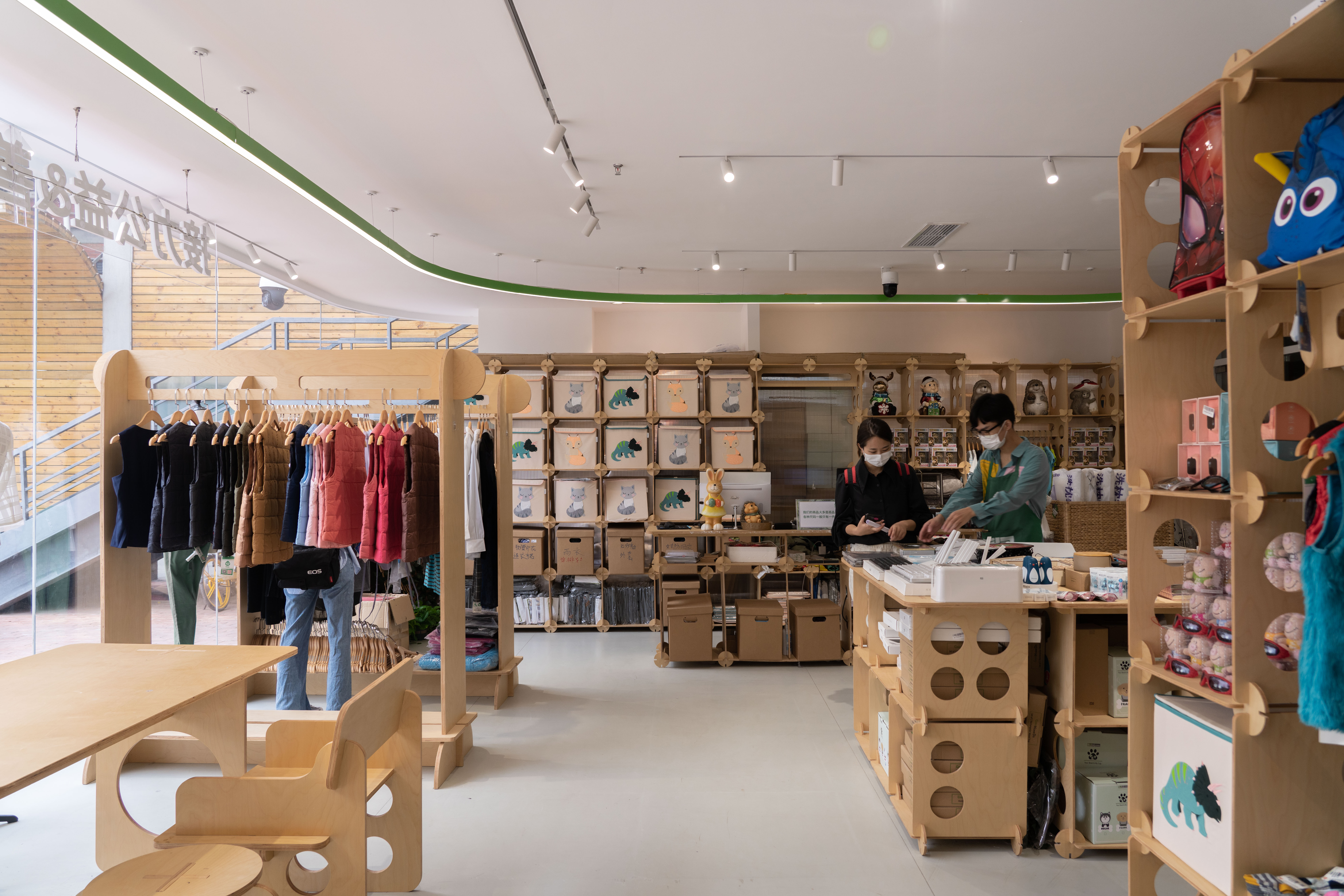

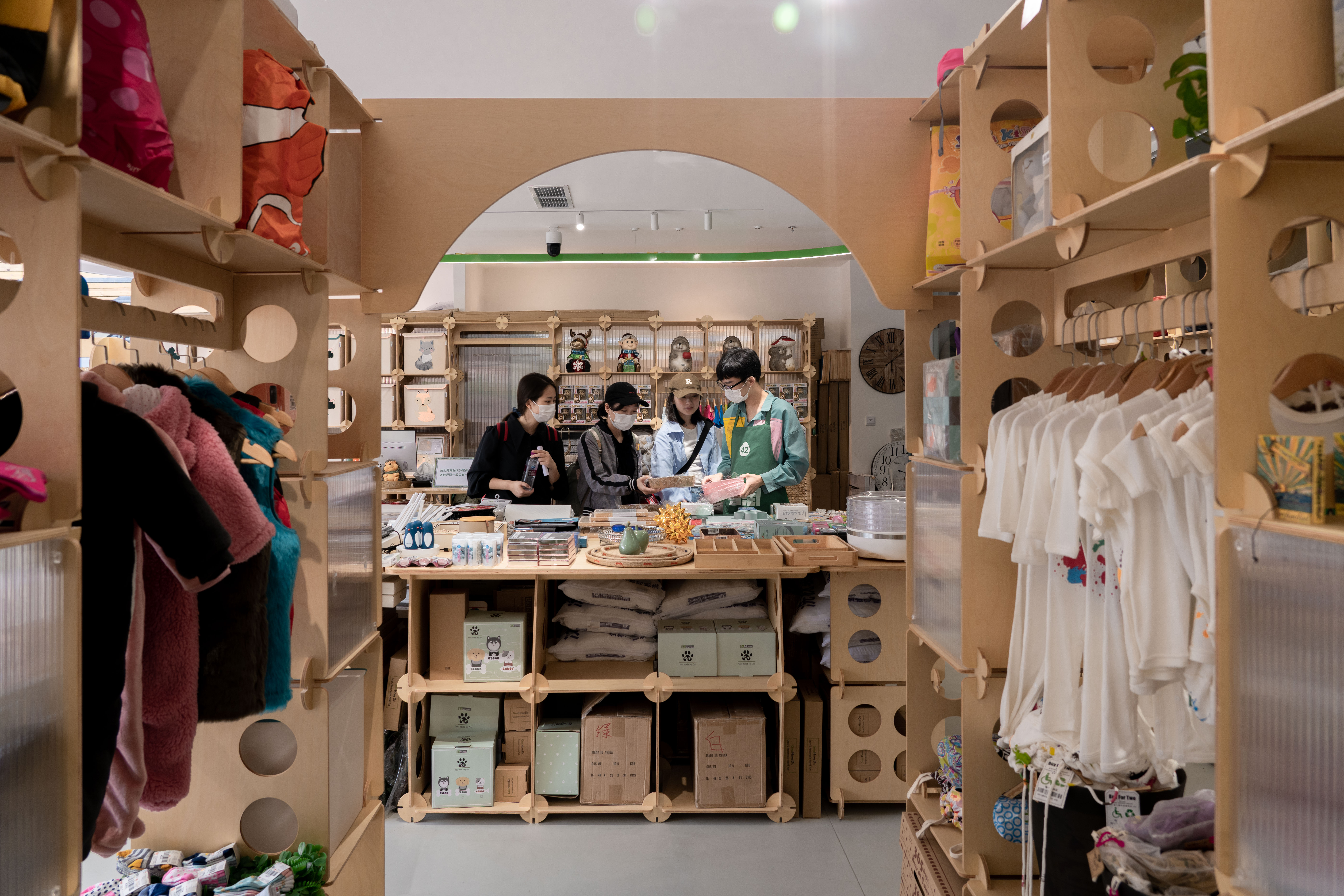
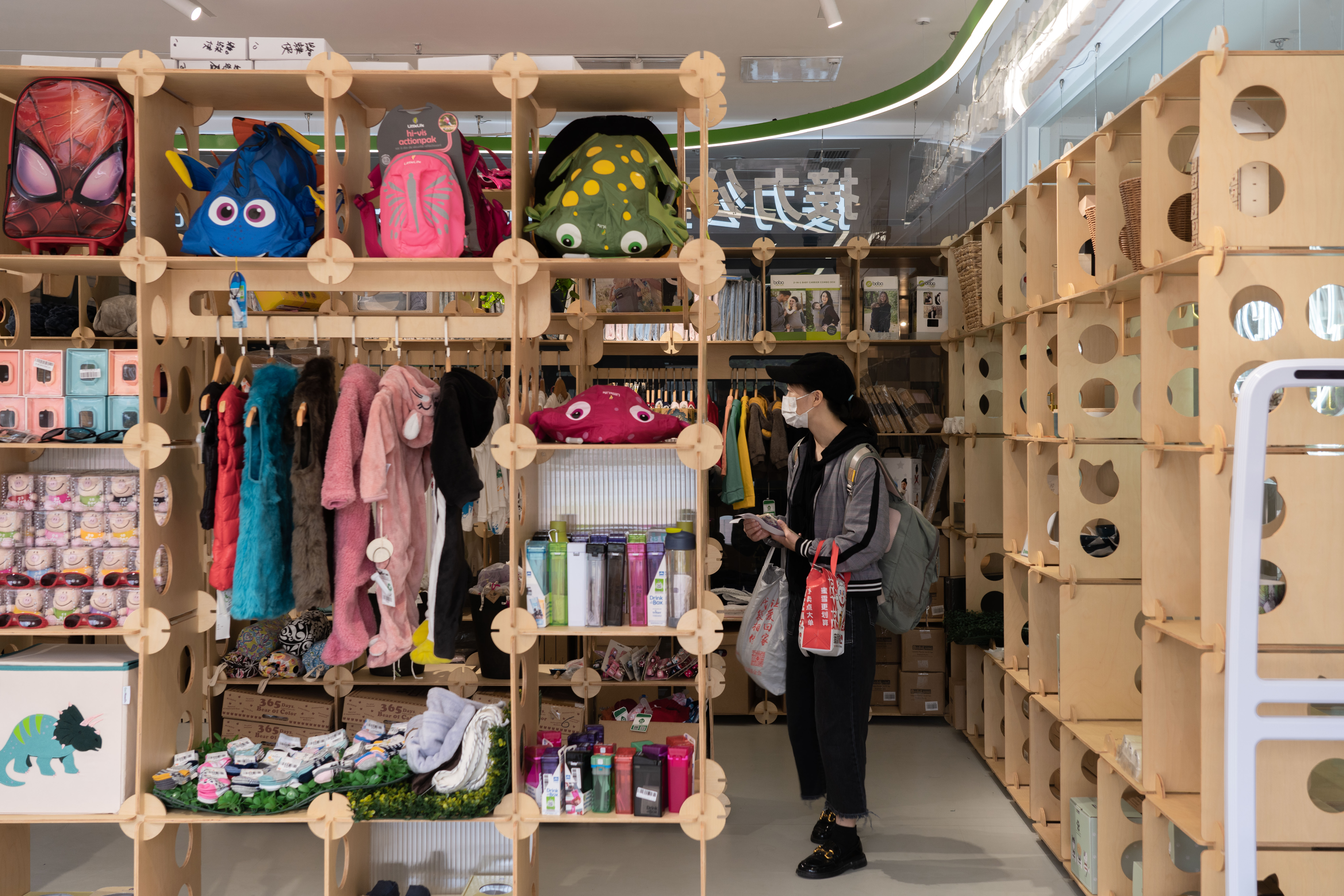
除了货架之外,我们同时还设计了几种不同尺寸的桌椅、衣架、吧台,作为空间的辅助元素。善淘的品牌色是鲜绿色,所以我们设计在门口的店招用鲜绿色作为点缀。每家店铺都有一处特别的“绿色空间”用于识别差异性,现在善淘的门口处是大家来参观和购物的必要打卡点。
In addition to the shelves, several different sizes of tables, chairs, hangers, and bar counters are also designed as auxiliary elements of the space. The brand color of BUY42 is bright green, which was used at the entrance of the store as decoration. Each store has a special 'green space' for differentiation, and now the entrance of BUY42 is a necessary punch point for visitors and customers.

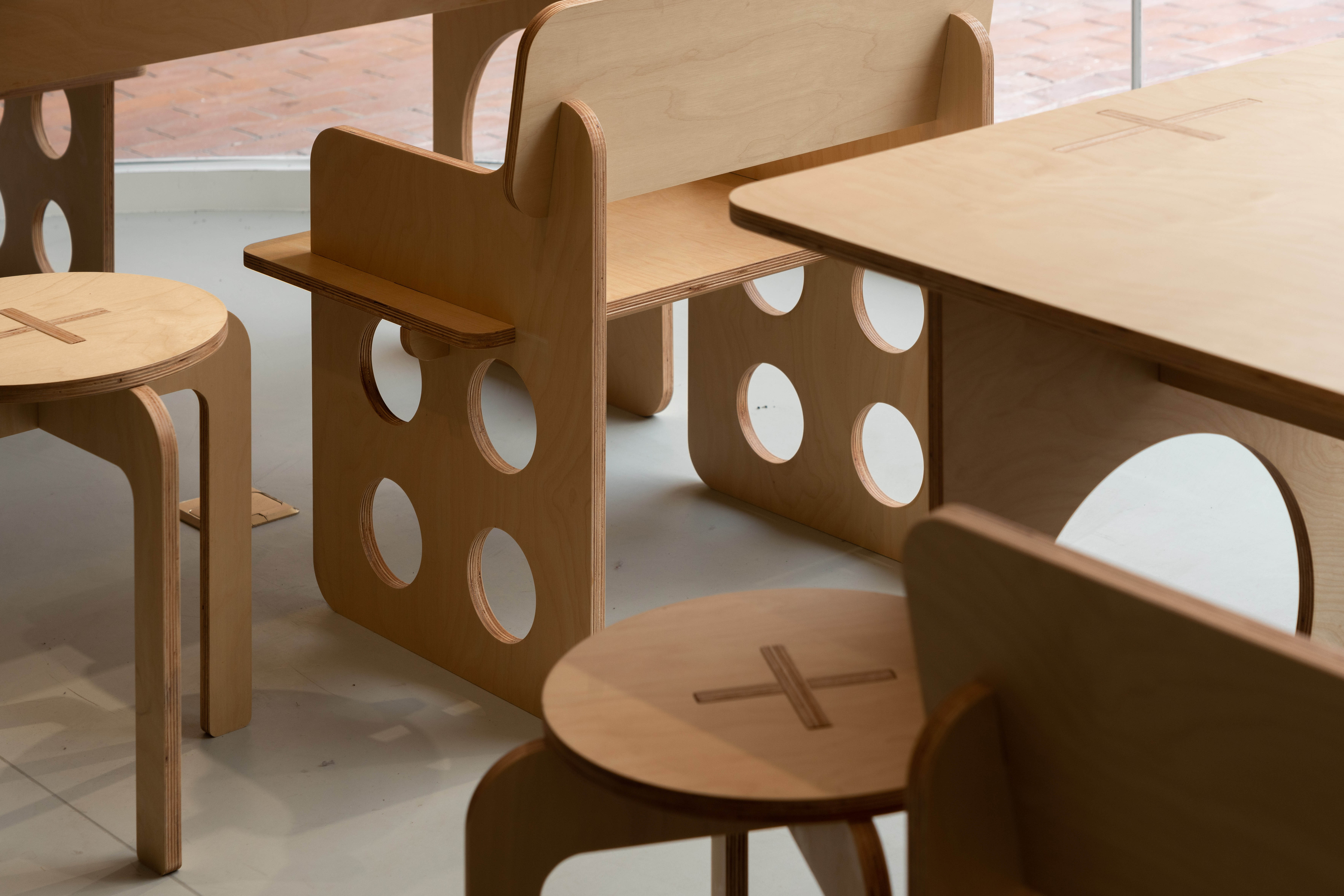

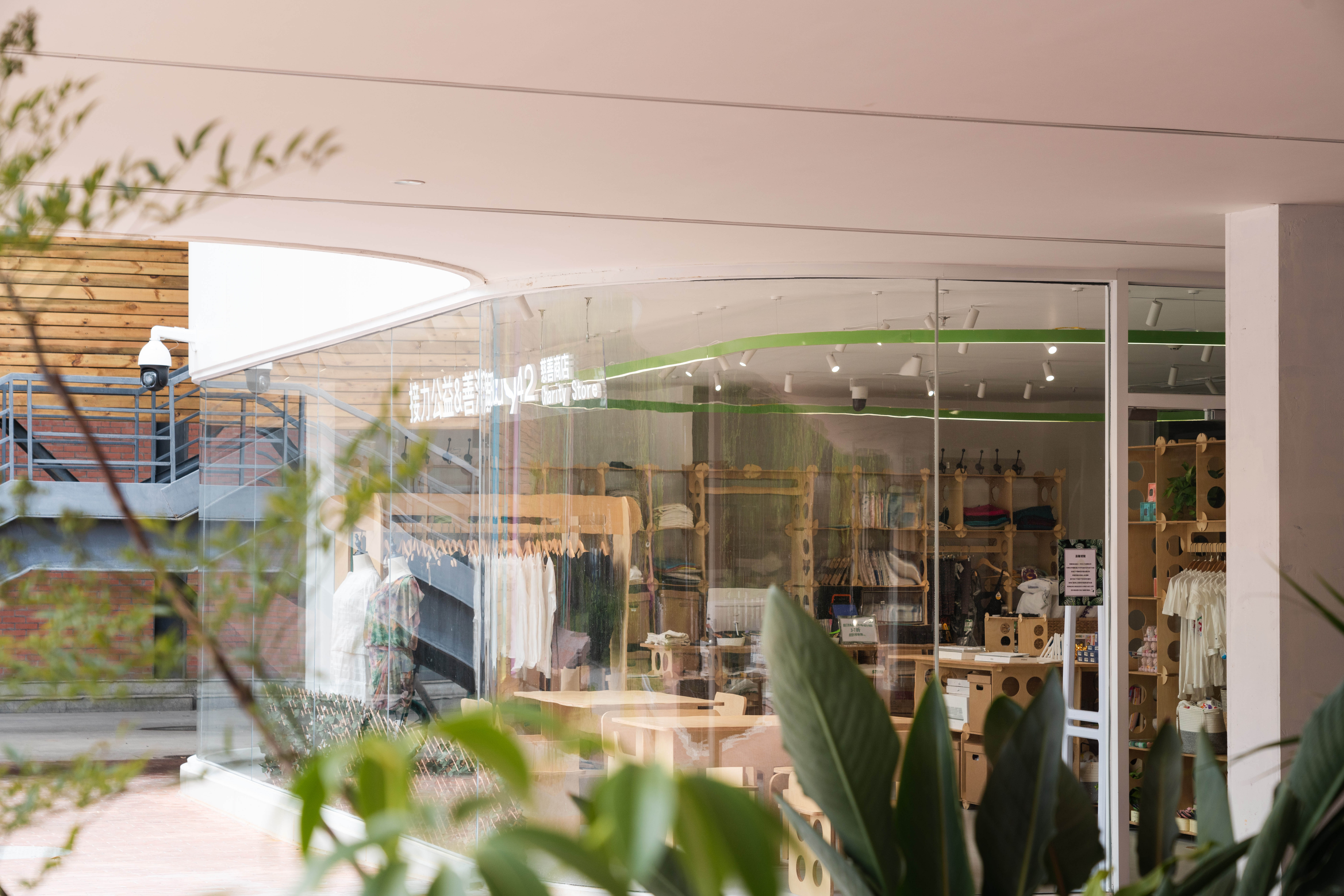
另外,还有一个有趣的设计是我们为善淘设计的“购物袋”,善淘的概念是零浪费,所以在善淘购物是没有实体购物袋的,推荐大家用自带的或回收的购物袋。于是我们设计了一组不干胶贴,回收的购物袋上只要贴了善淘的胶贴就代表了善淘的理念,背着这样的“购物袋”,在大街上就可以对暗号啦。
Interestingly, we designed a 'shopping bag' for BUY42. The concept of BUY42 is zero waste, so there are no shopping bags in its stores. It is recommended that people use their own or recycled shopping bags, so we designed a group of an adhesive label. As long as the recycled shopping bags are affixed with BUY42’s label, it represents the recognition of BUY42's concept. Wearing such a 'shopping bag', you can find fellow people in the street.
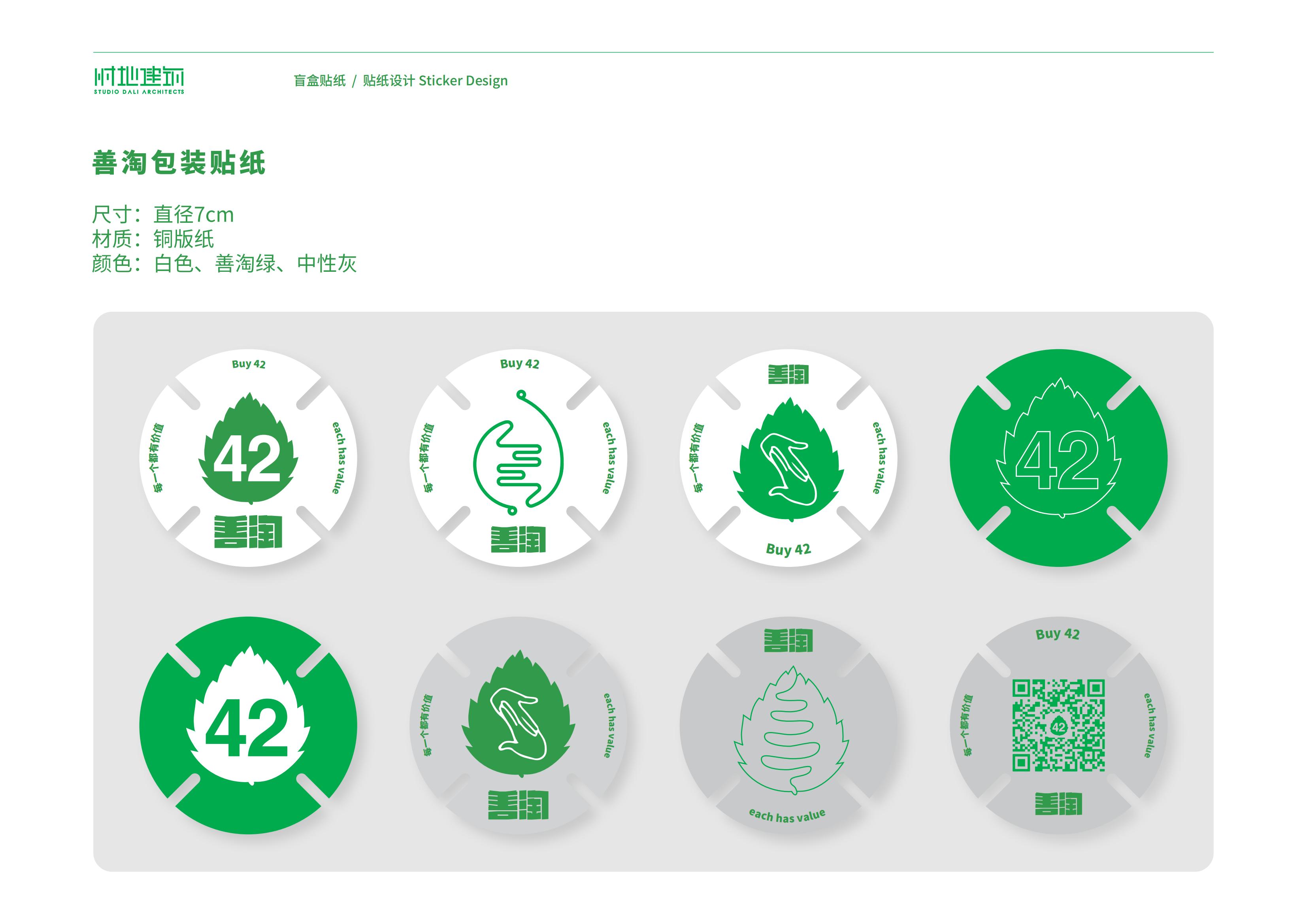
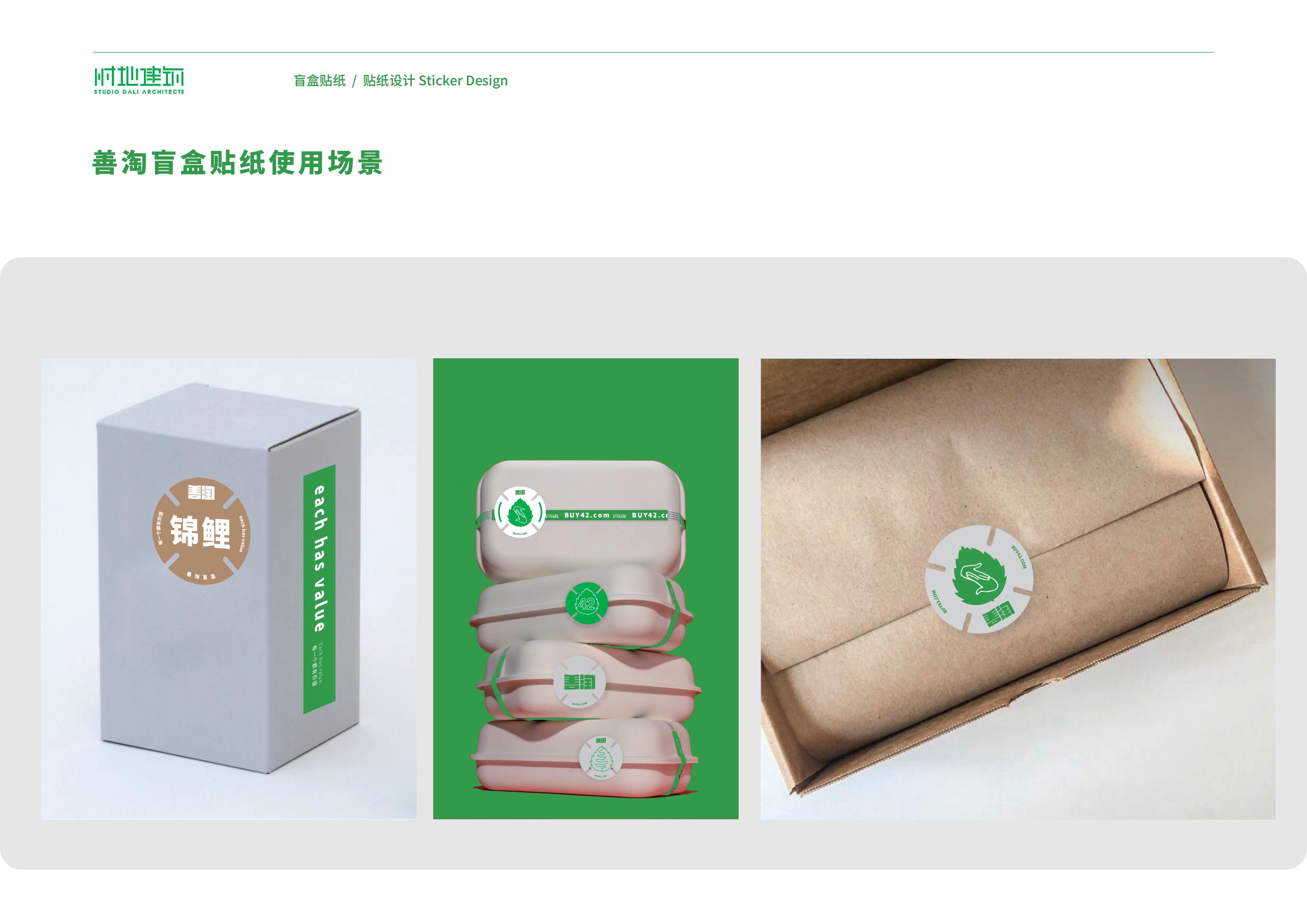
现在善淘在成都完成了两家店,天府社创中心店和十里店邻里月台店。这里的公益货物真的又便宜又有质量,人们买到好东西的同时还可以顺便做好事,一举两得。将来在成都还会有n家善淘店持续开起来,让社区更富有创意和活力,感兴趣的小伙伴们欢迎来体验参与。最后,感谢那些为了让我们的社会变得更好而实实在在行动的,像善淘团队一样的公益人们。
Now BUY42 has two stores in Chengdu, one in Tianfu Community Creation Center and the other in Shilidian. The public goods there are really cheap and high-quality. You can do good deeds while buying good things. In the future, there will be more stores in Chengdu, which will make the community more creative and dynamic. Welcome to experience. Finally, thank you to those who take concrete actions to make our society better.
▲ 项目视频 ©时地建筑
设计图纸 ▽

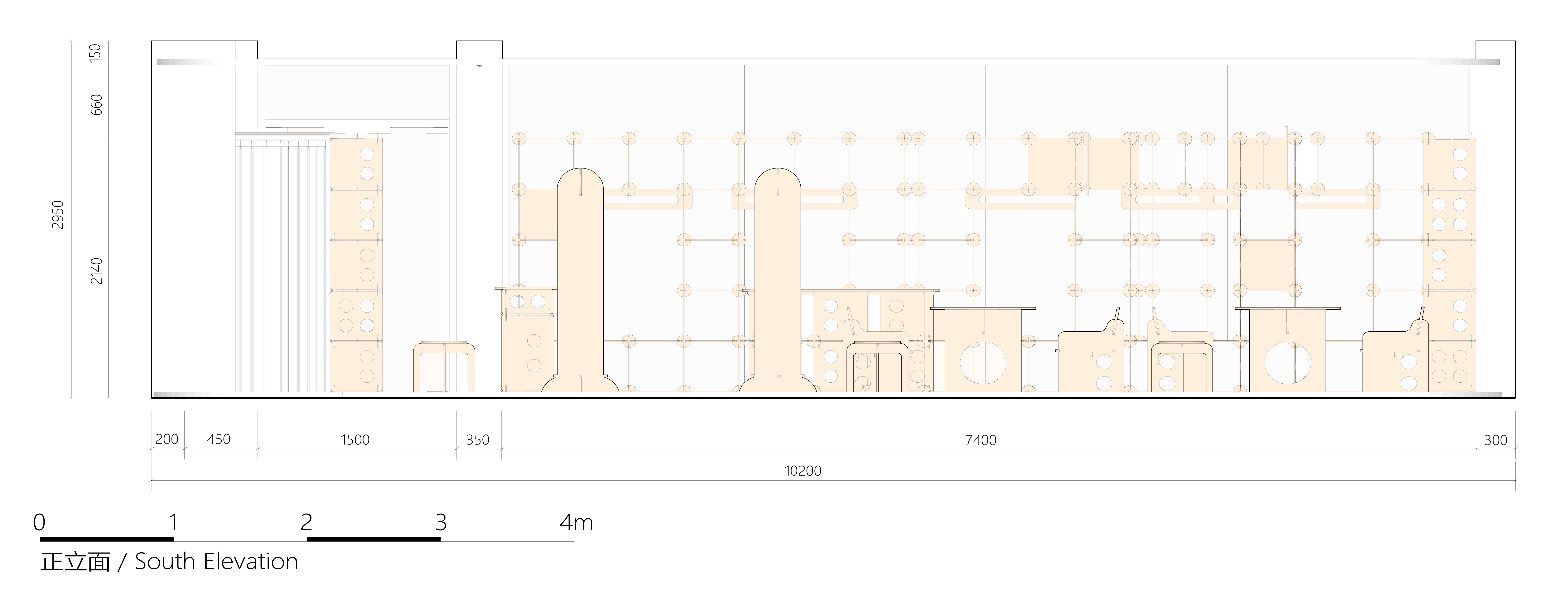
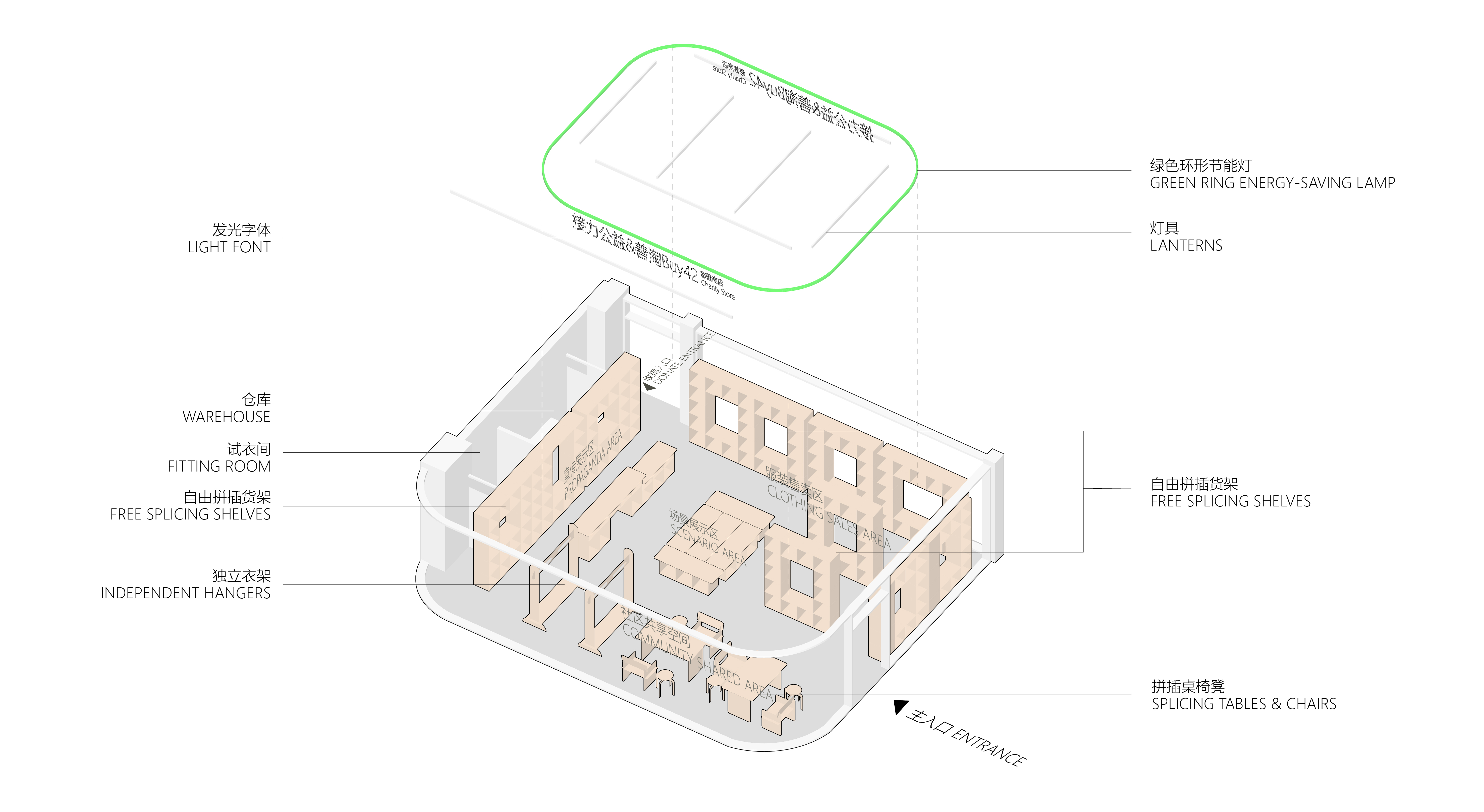
完整项目信息
项目名称:善淘公益商店空间与家具设计
项目类型:空间设计
项目地点:四川省成都市成华区建设南路3号天府社创中心
委托机构:善淘Buy42(上海聚善慈善超市)
设计单位:时地建筑工作室
主持建筑师:李烨
设计团队:李烨、张寻、张家轩、李佳、孙鹏、兰蓝(策划)
设计时间:2022.04-2022.09
主要材料:桦木复合板材数控切割
注释:本文中出现的所有家具和设计皆已有专利
版权声明:本文由时地建筑工作室授权发布。欢迎转发,禁止以有方编辑版本转载。
投稿邮箱:media@archiposition.com
上一篇:改“斜”归正的房子 / 里白空间
下一篇:住宅是艺术:58个现当代住宅经典