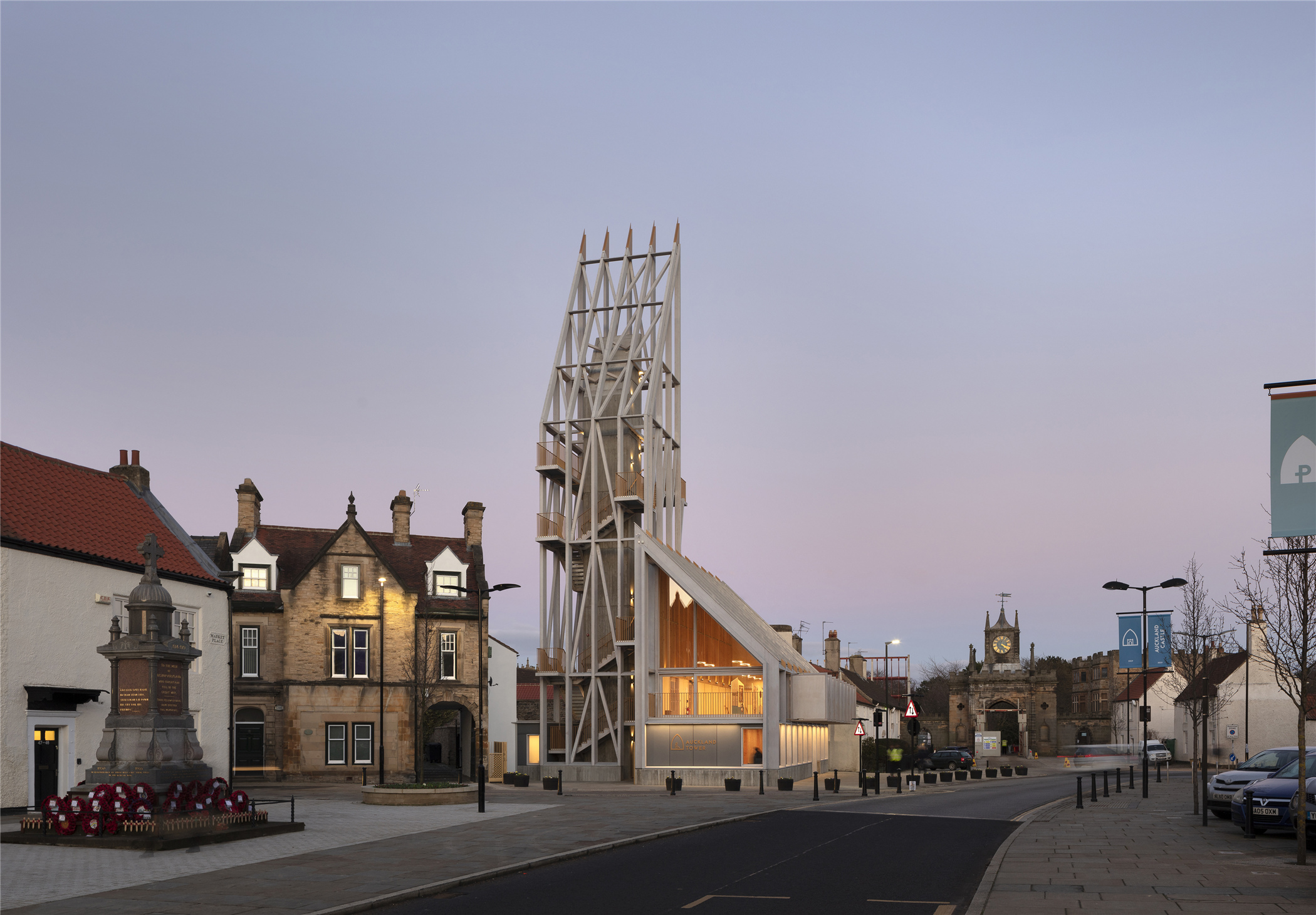
设计单位 Níall McLaughlin Architects
项目地点 英国奥克兰
建成时间 2019年2月
奥克兰城堡是杜伦王子主教的故居。它是欧洲最重要、保存最完好的主教宫殿之一。2012年,奥克兰城堡被区域慈善机构奥克兰城堡信托基金会接管,现在正被改造为一个国际级的宗教、艺术与历史遗产目的地。
Auckland Castle was the historic home of the Prince Bishops of Durham. It is one of the most important and best-preserved bishops’ palaces in Europe. In 2012 it was taken over by regional charity, Auckland Castle Trust, and is now being transformed into a faith, art and heritage destination of international significance.
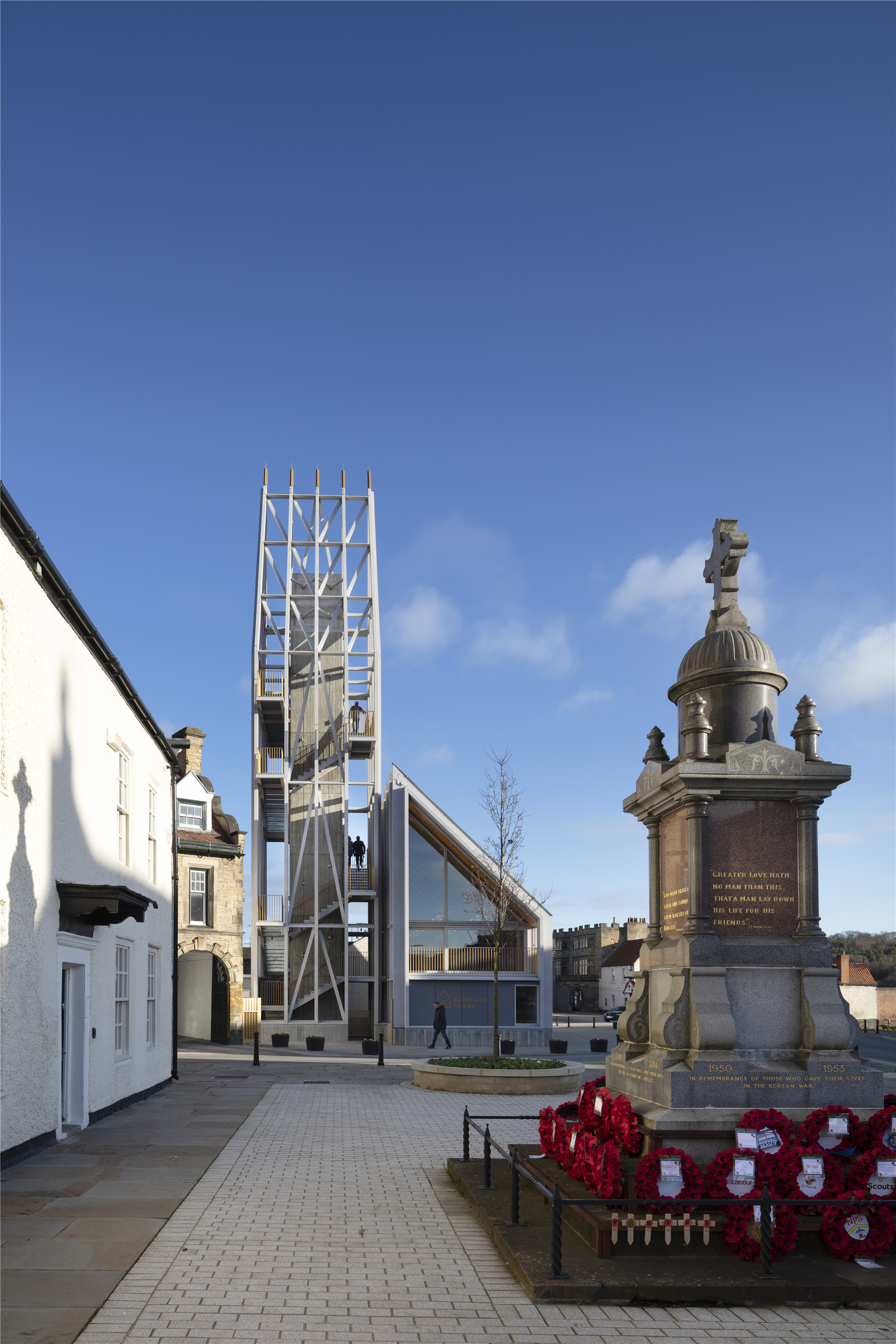
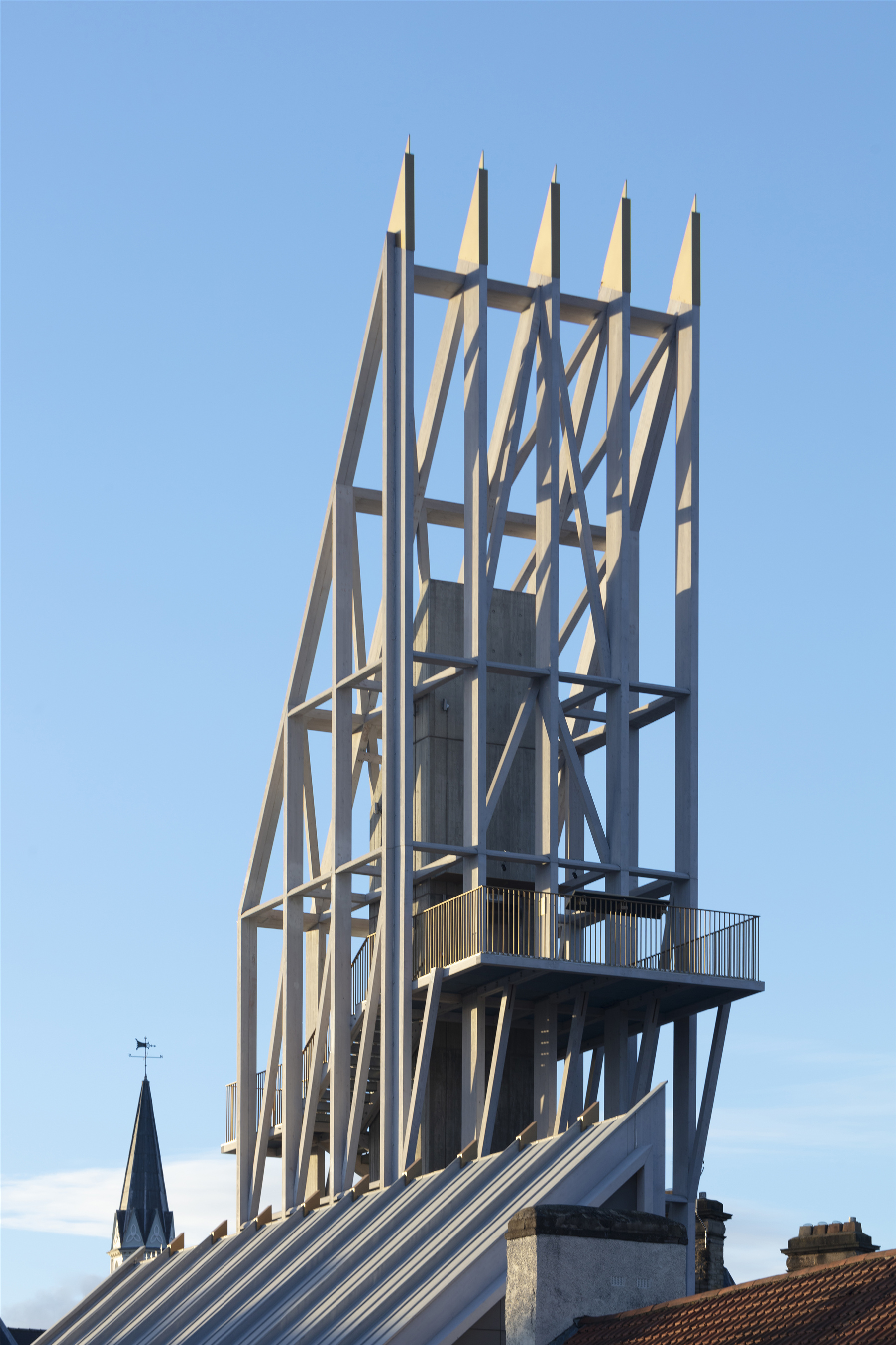
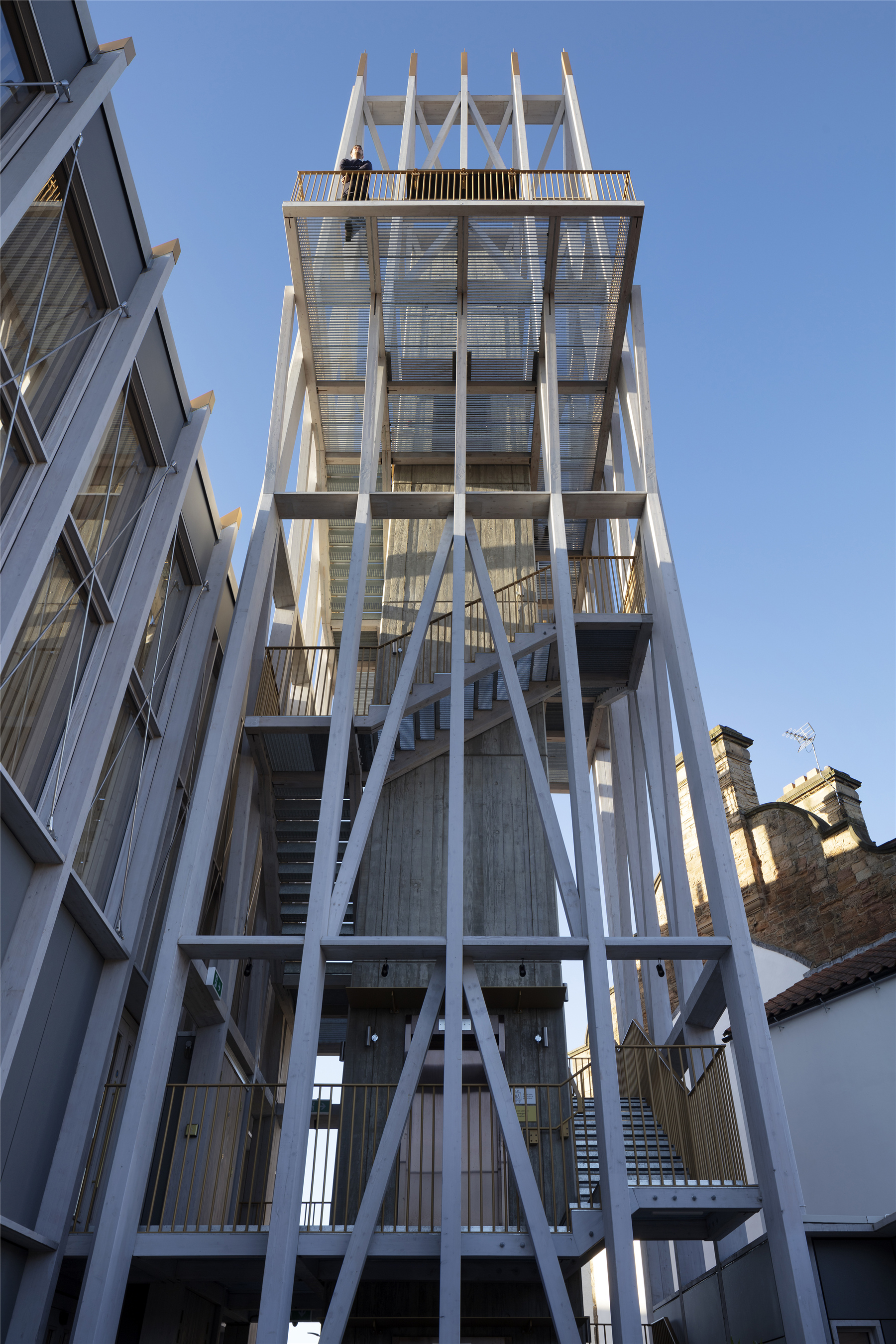
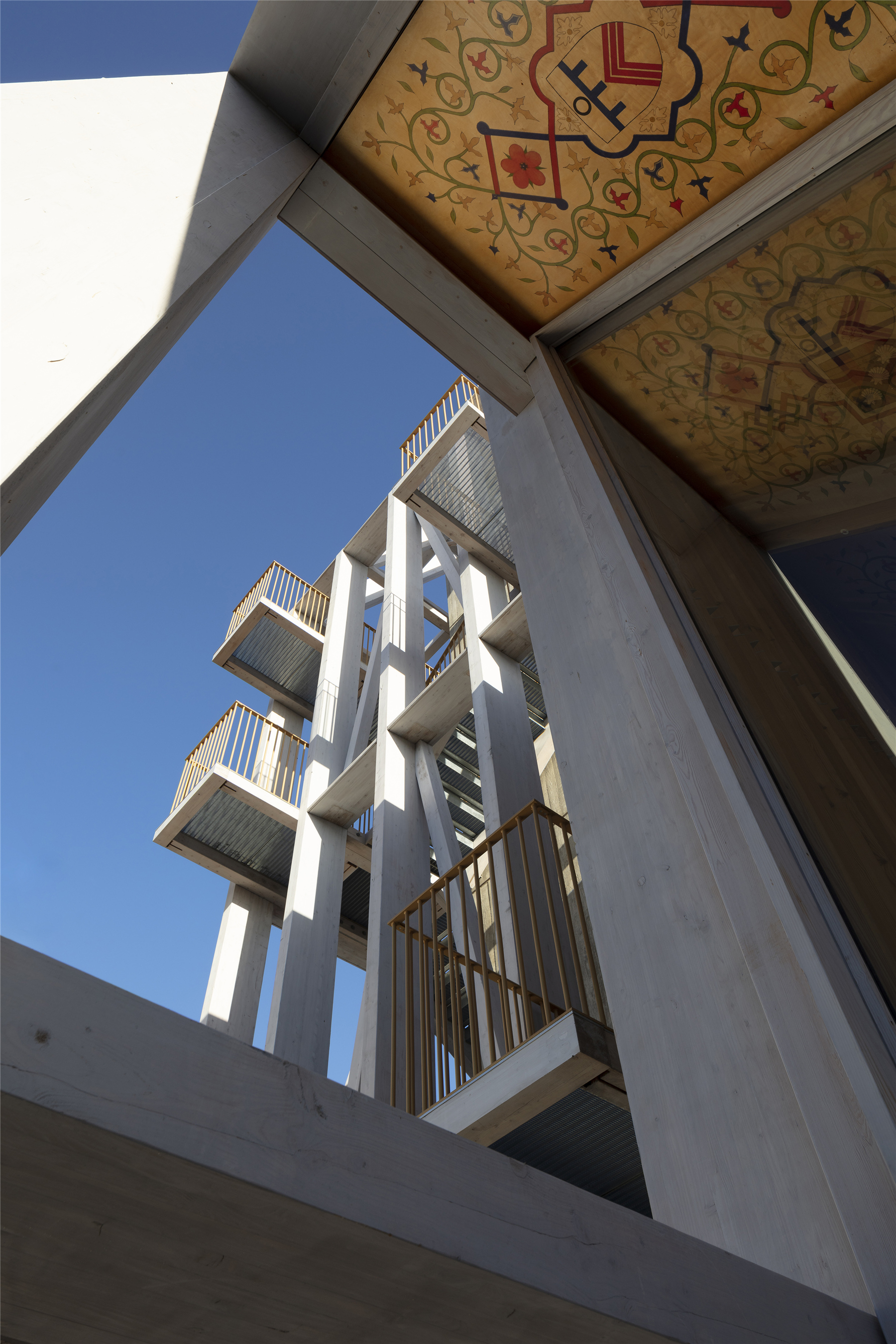
Níall McLaughlin建筑事务所受到委托,完成方案两个部分的设计:游客中心—— 一个设有景观塔的票务与信息中心;以及与Purcell合作,对现有一级保护城堡建筑群的苏格兰翼楼进行扩建,以承接宗教博物馆的功能。
Níall McLaughlin Architects were commissioned to design two parts of the scheme: the Welcome Building – a new ticketing and information hub with a viewing tower – and, in collaboration with Purcell, a new extension to the existing Scotland Wing of the Grade I listed castle complex to house the Faith Museum.
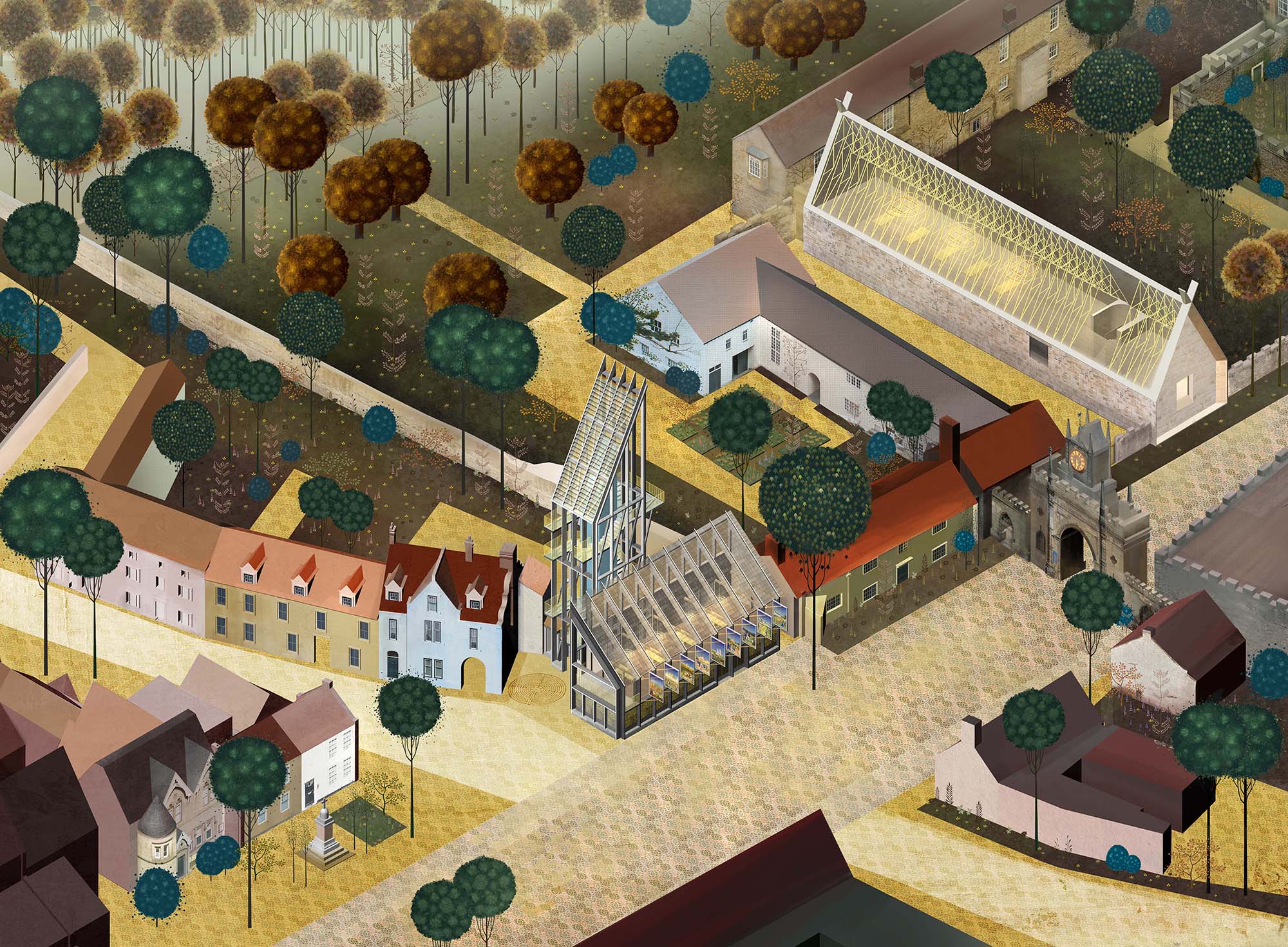
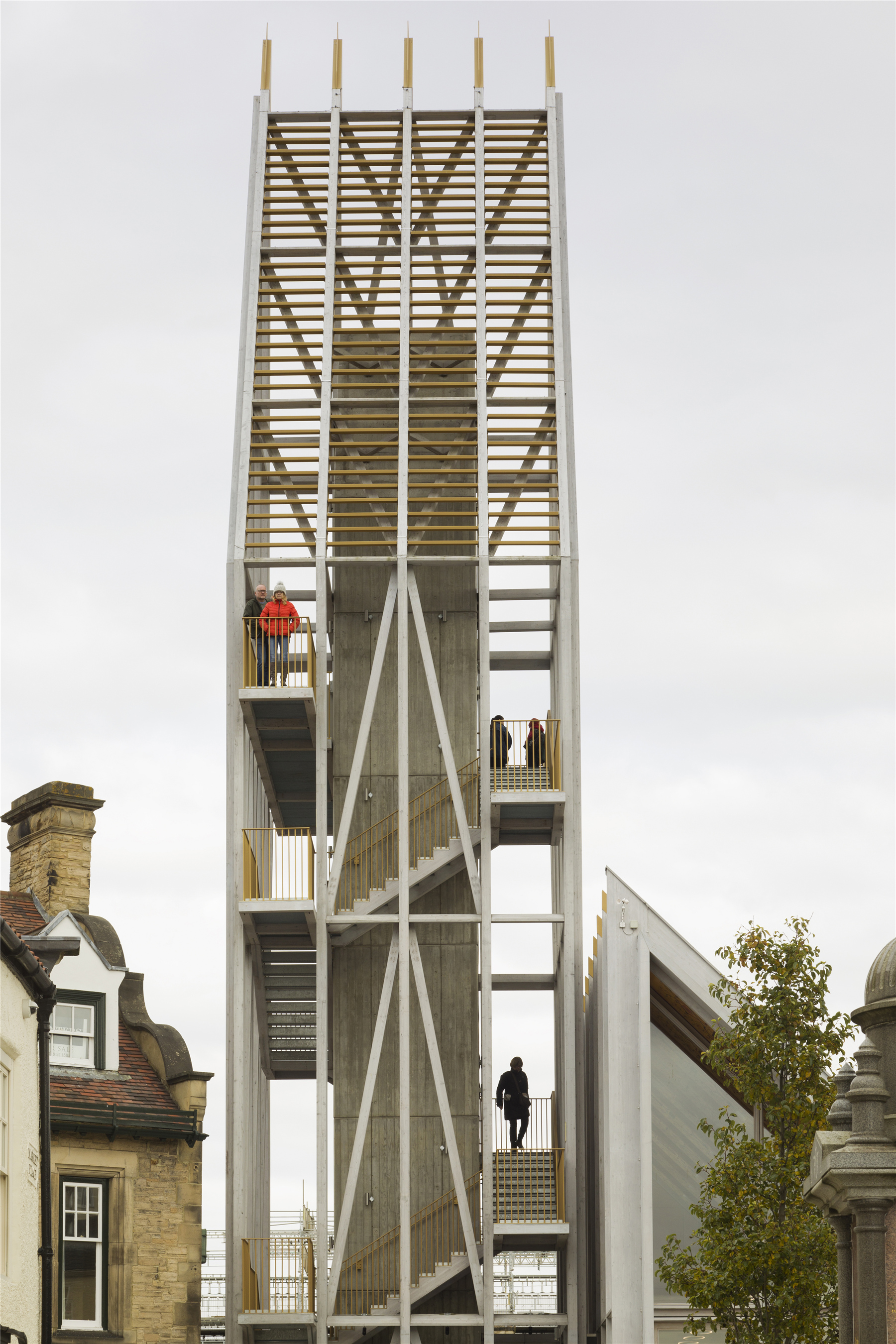
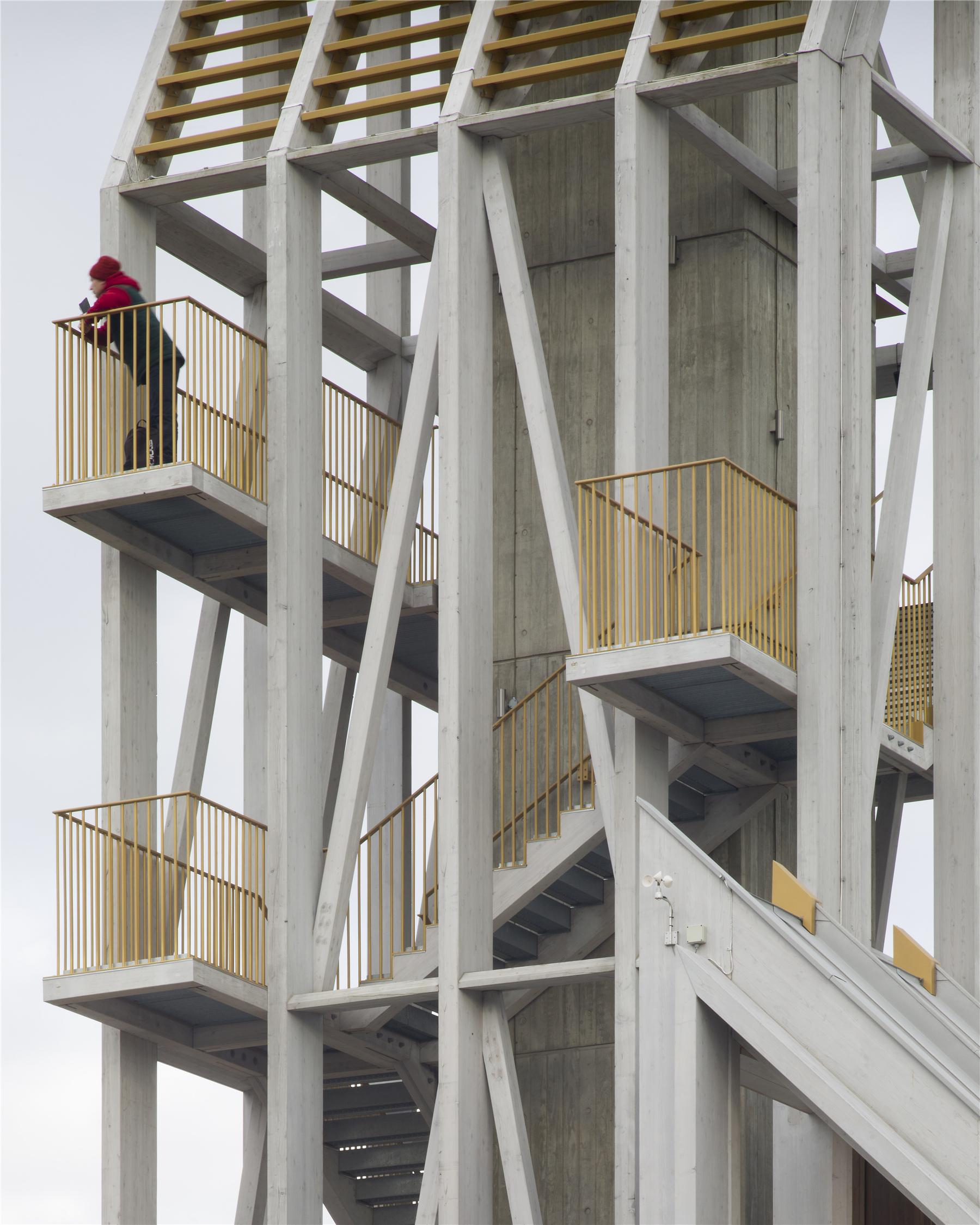


奥克兰城堡邻近主教市场,游客中心的位置正好扮演了市场与通向城堡建筑群的道路间的连接作用。建筑内主要是个长长的大厅,触发人们对市场大厅的印象。这里亦有一个塔楼,可以供人俯瞰城堡、城镇和侧面的公园。
Auckland Castle is approached from the Bishop Auckland market place. The site for the Welcome Building provides a connection between the carriageway of the castle complex and the market place itself. The building consists of a long hall, reminiscent of a market hall, and a tower offering views out over the Castle, the town, and the parkland that flanks it.
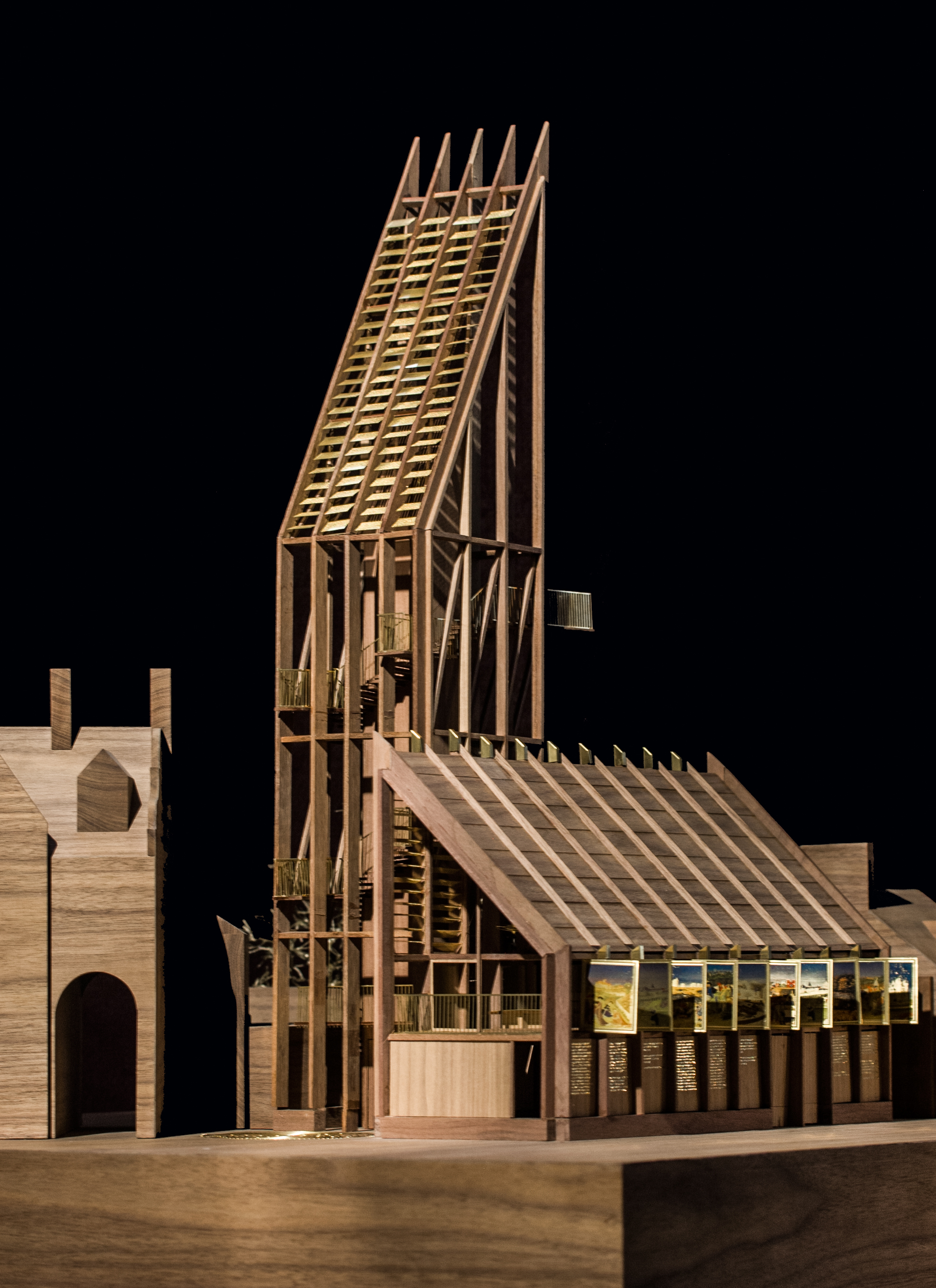
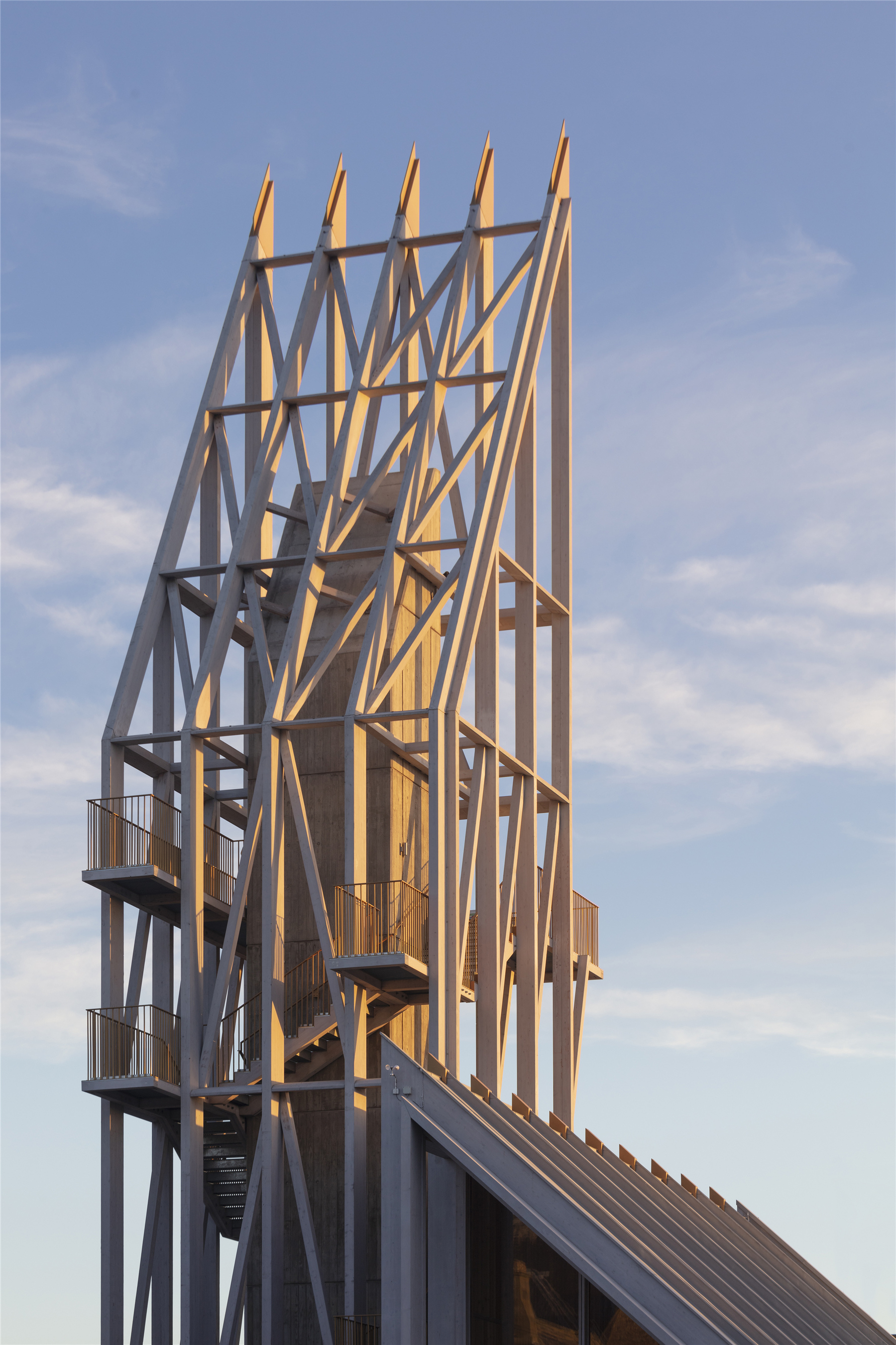
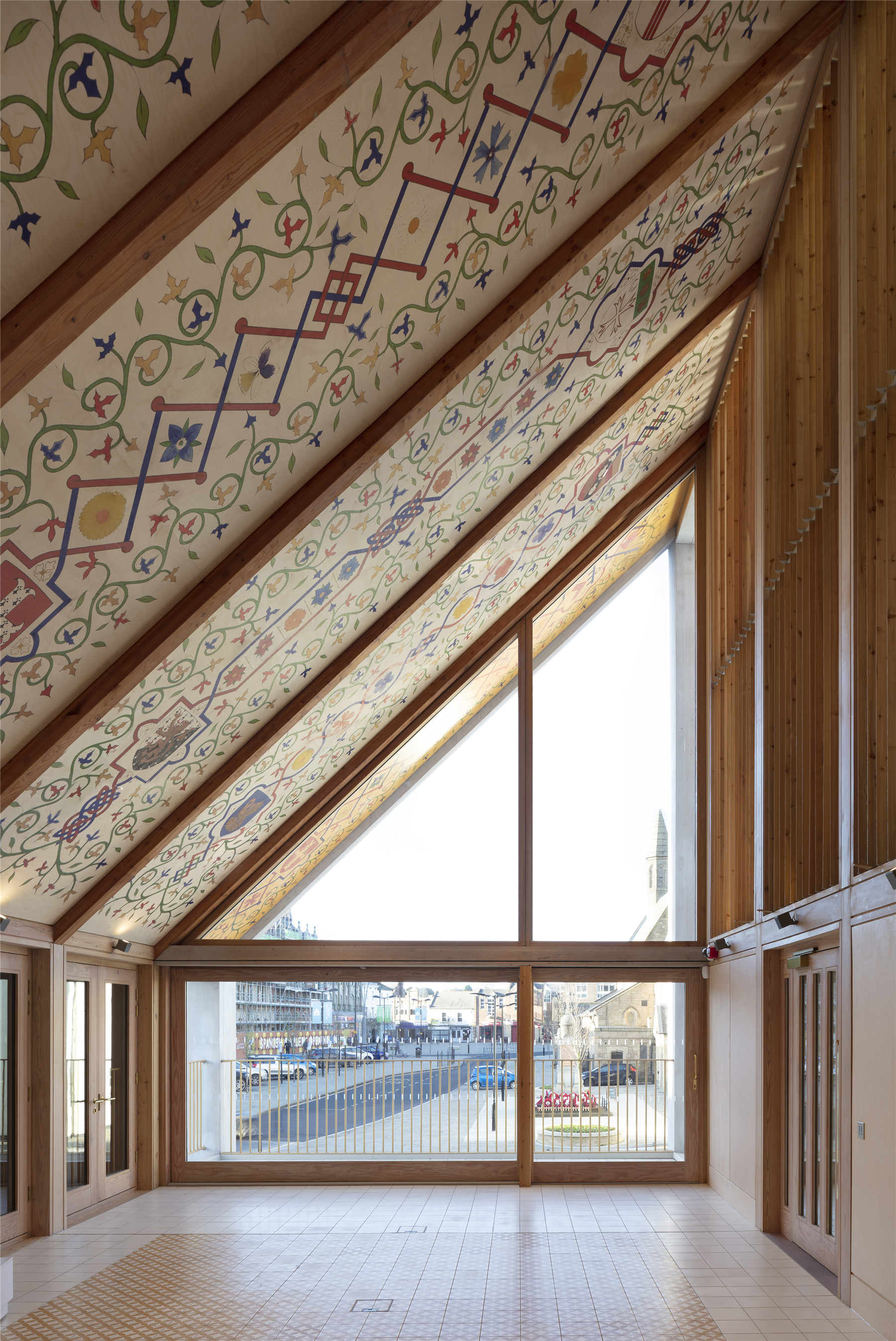
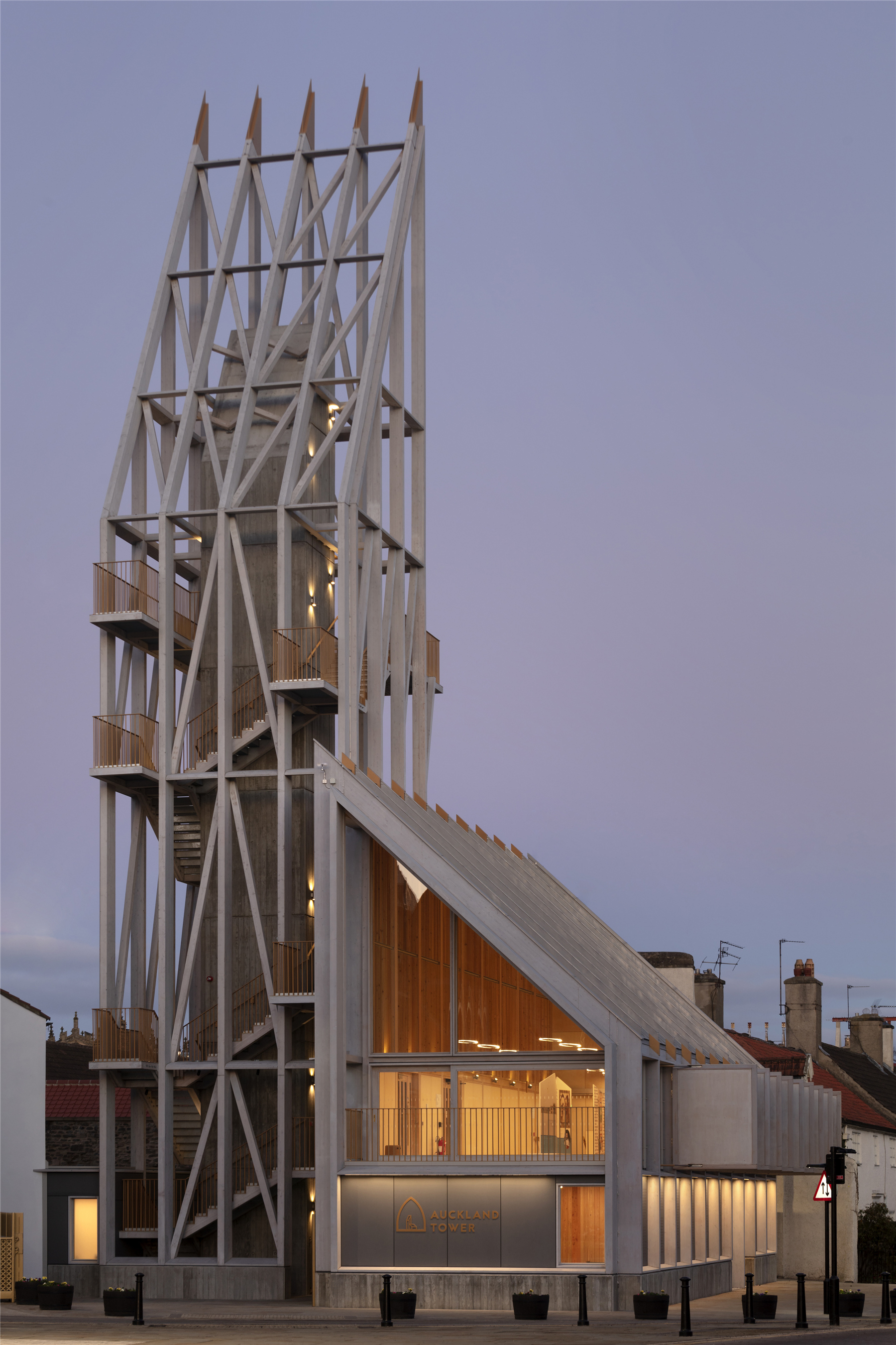
设计图纸 ▽
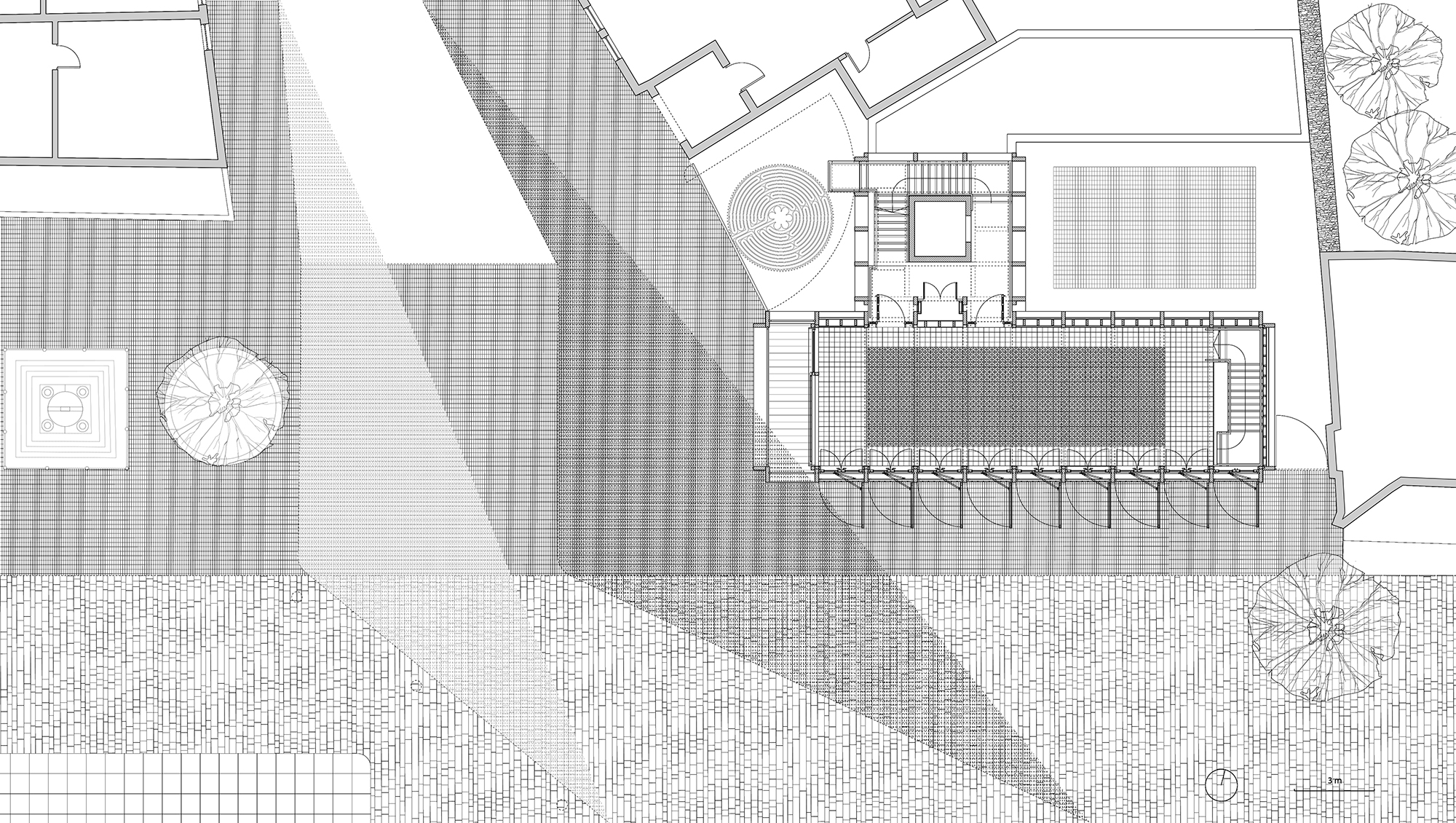
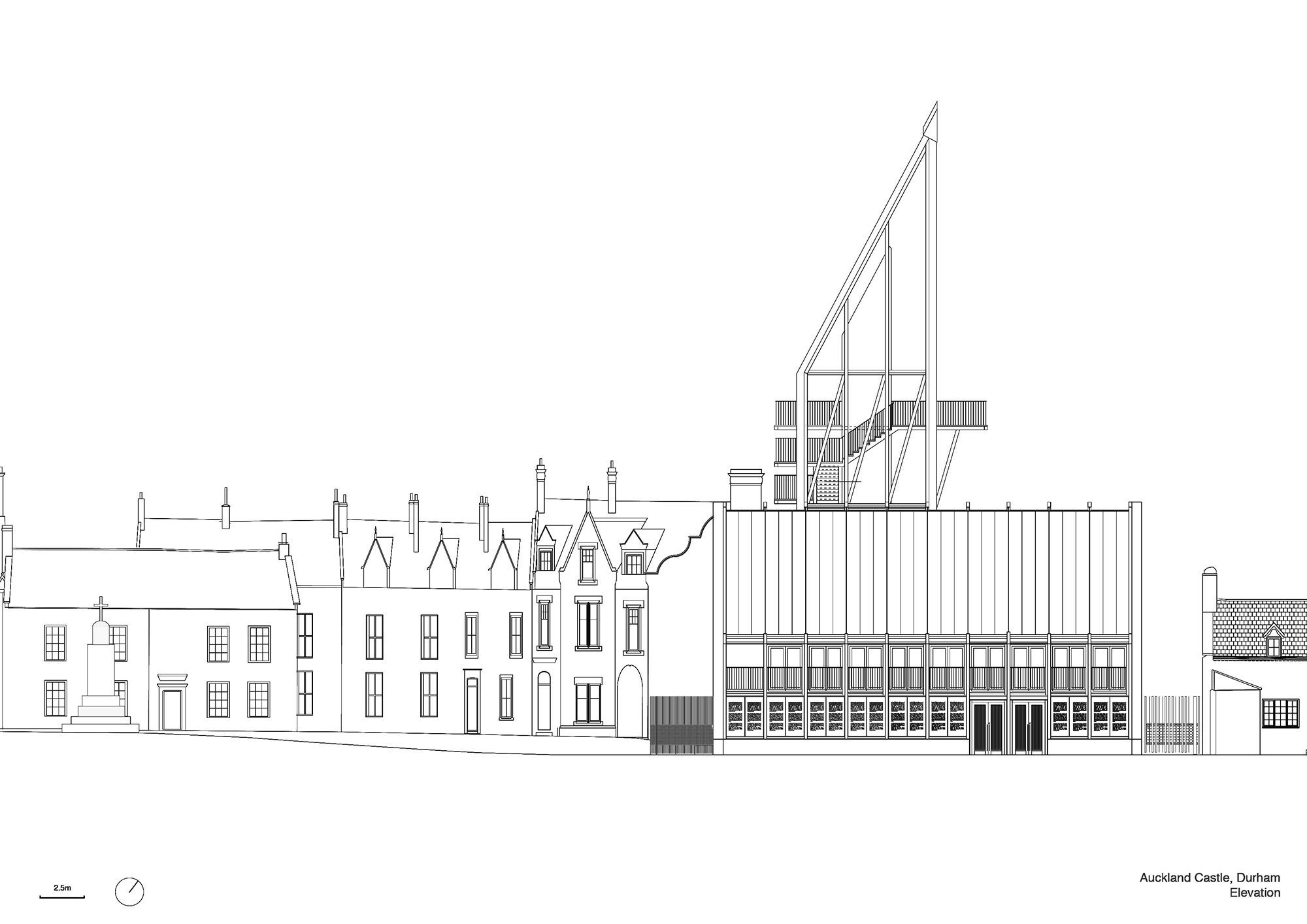
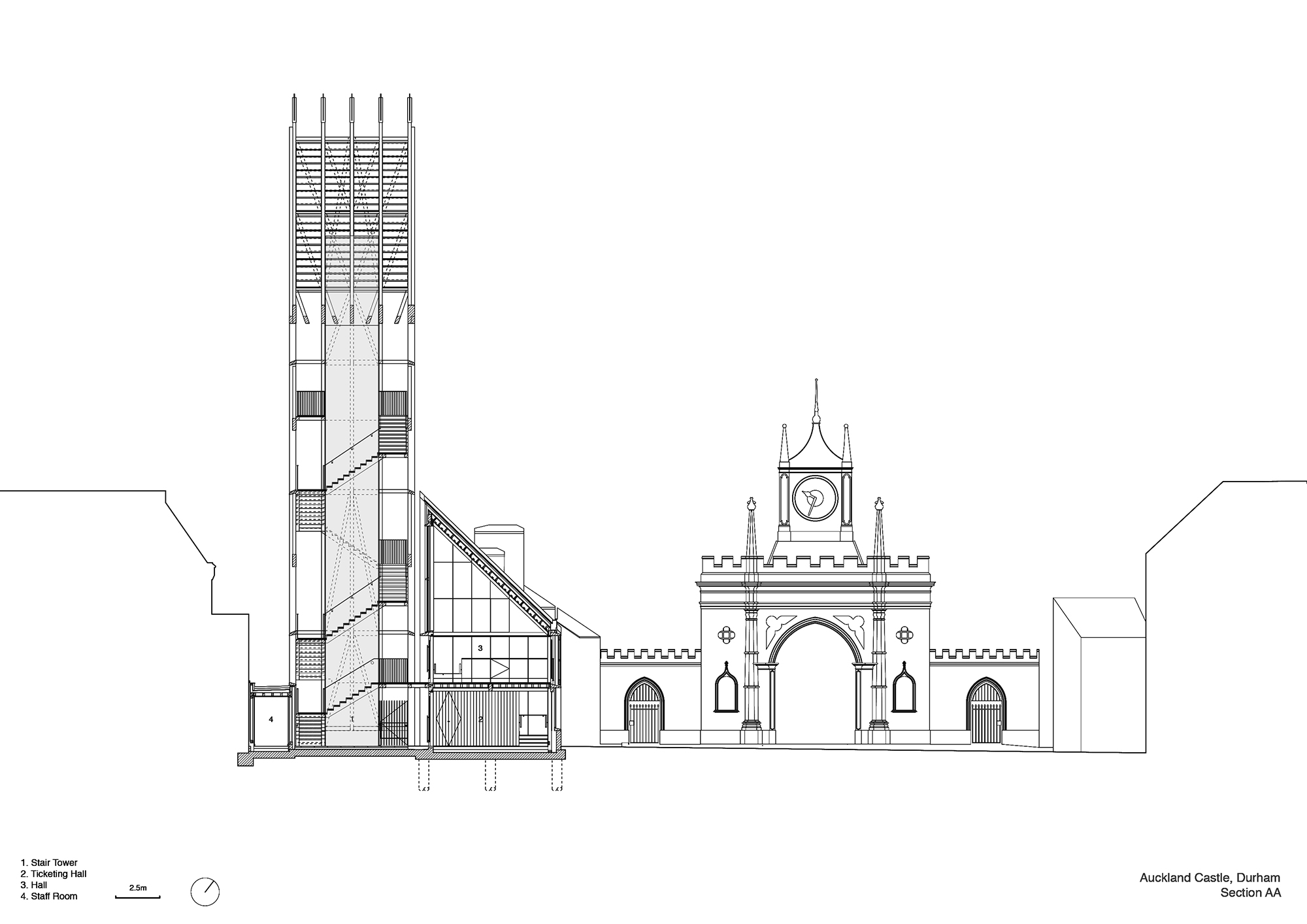
完整项目信息
Project: Auckland Tower
Client: The Auckland Project
Completion: February 2019
版权声明:本文由Níall McLaughlin Architects授权发布。欢迎转发,禁止以有方编辑版本转载。
投稿邮箱:media@archiposition.com
上一篇:中国院新作:一座山,雄安郊野公园主场馆
下一篇:Adjaye、MVRDV等四个入围团队方案公布:美国波特兰艺术博物馆改扩建设计竞赛