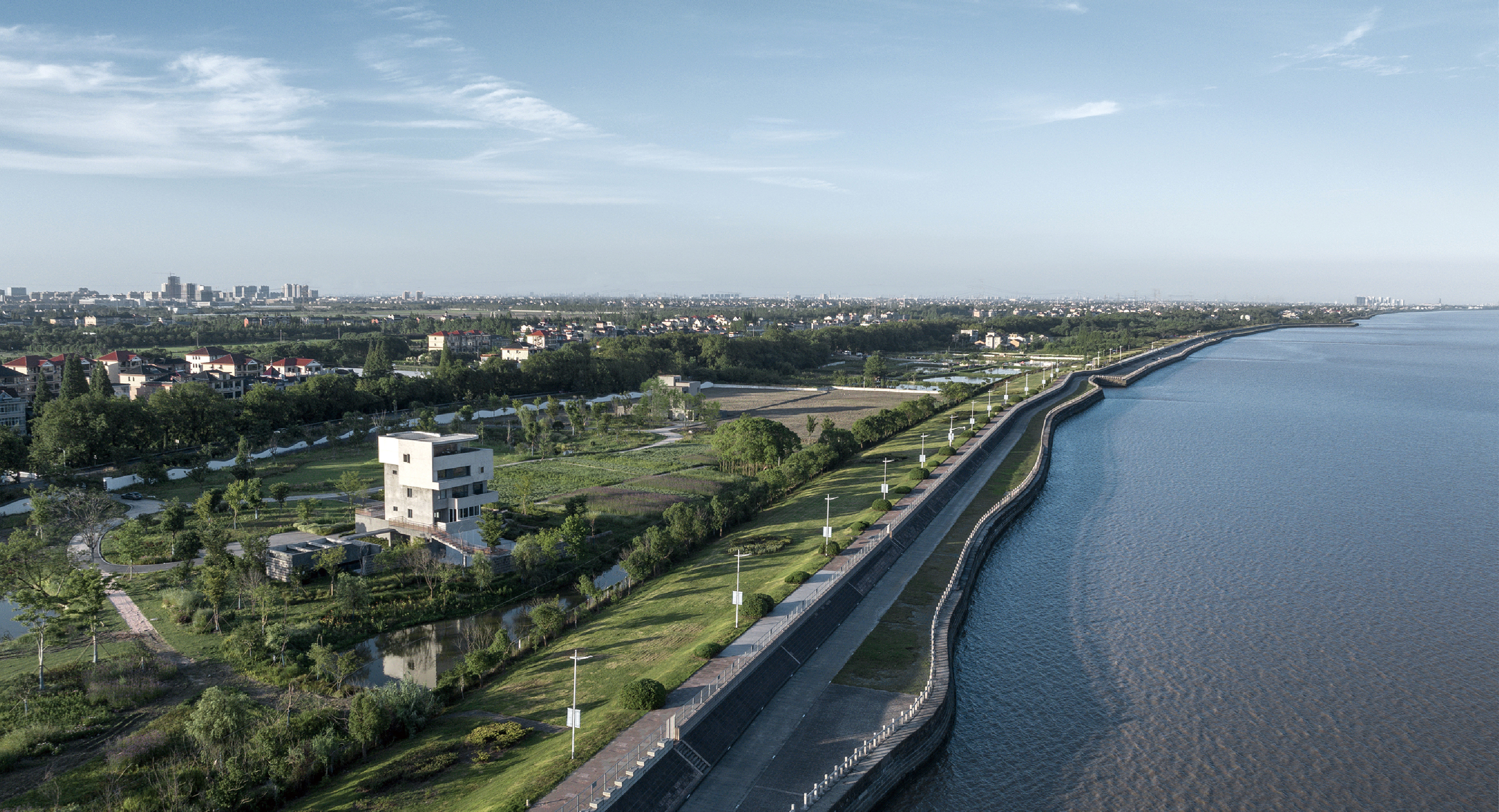
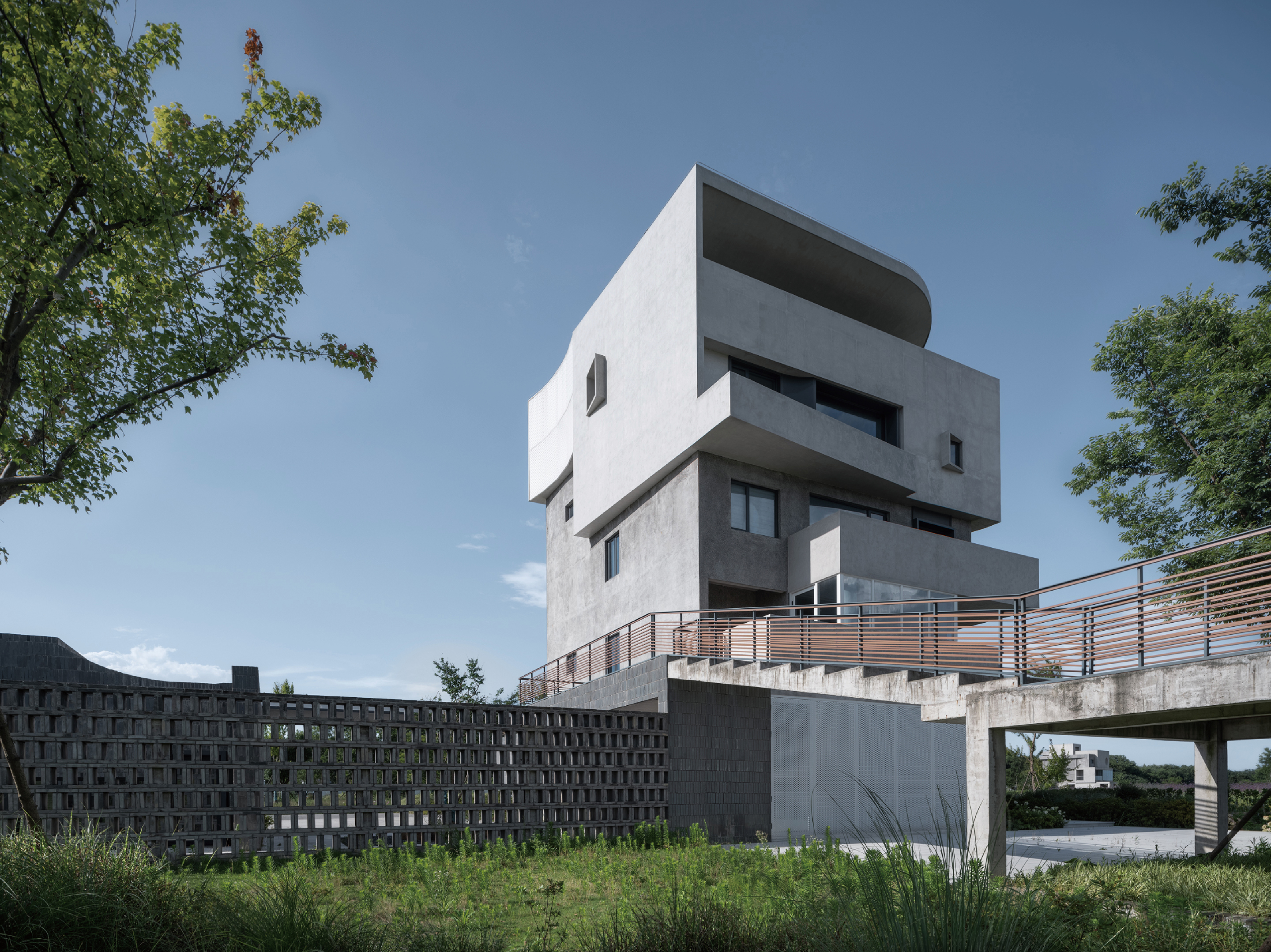
设计单位 森上设计
项目地址 浙江嘉兴
完成时间 2021年6月
建筑面积 600平方米
浙江之潮,天下之伟观也。
自既望以至十八日最盛。
方其远出海门,仅如银线;
既而渐近,则玉城雪岭际天而来,
大声如雷霆,震撼激射,
吞天沃日,势极雄豪。
——《观潮》

从杭州湾到海宁,江水流经一百四十二公里,百公里尺度的河宽骤然缩小至不到三公里,西进的潮水到达老盐仓,遇到拦河丁坝,潮水拍坝而起,再遇西进的急流翻卷回头,便有了惊涛骇浪的景象。观钱塘江大潮的历史可追溯至自南宋。南宋迁都临安时,钱塘观潮活动空前兴盛,成为重要的风俗传统。文人墨客以绘画诗词借自然之景描绘世间之情,记载了“海涌银为郭,江横玉系腰”的景象,甚是磅礴。
From Hangzhou Bay to Haining, the river flows about 142 kilometers, and the river width suddenly narrows from 100 kilometers to less than 3 kilometers. When the westward tide reaches the old Yancang and meets the spur dike of the river, the tide hits the dam. When the torrent rolls back, it create a spectacular scene. The history of watching the tide of Qiantang River has been traced back to the Southern Song Dynasty . Since the Southern Song Dynasty moved its capital to Lin'an, Qiantang tide watching activities have been unprecedentedly prosperous and become an important custom and tradition. Literati also use paintings and poems to describe the feelings through this natural scenery.
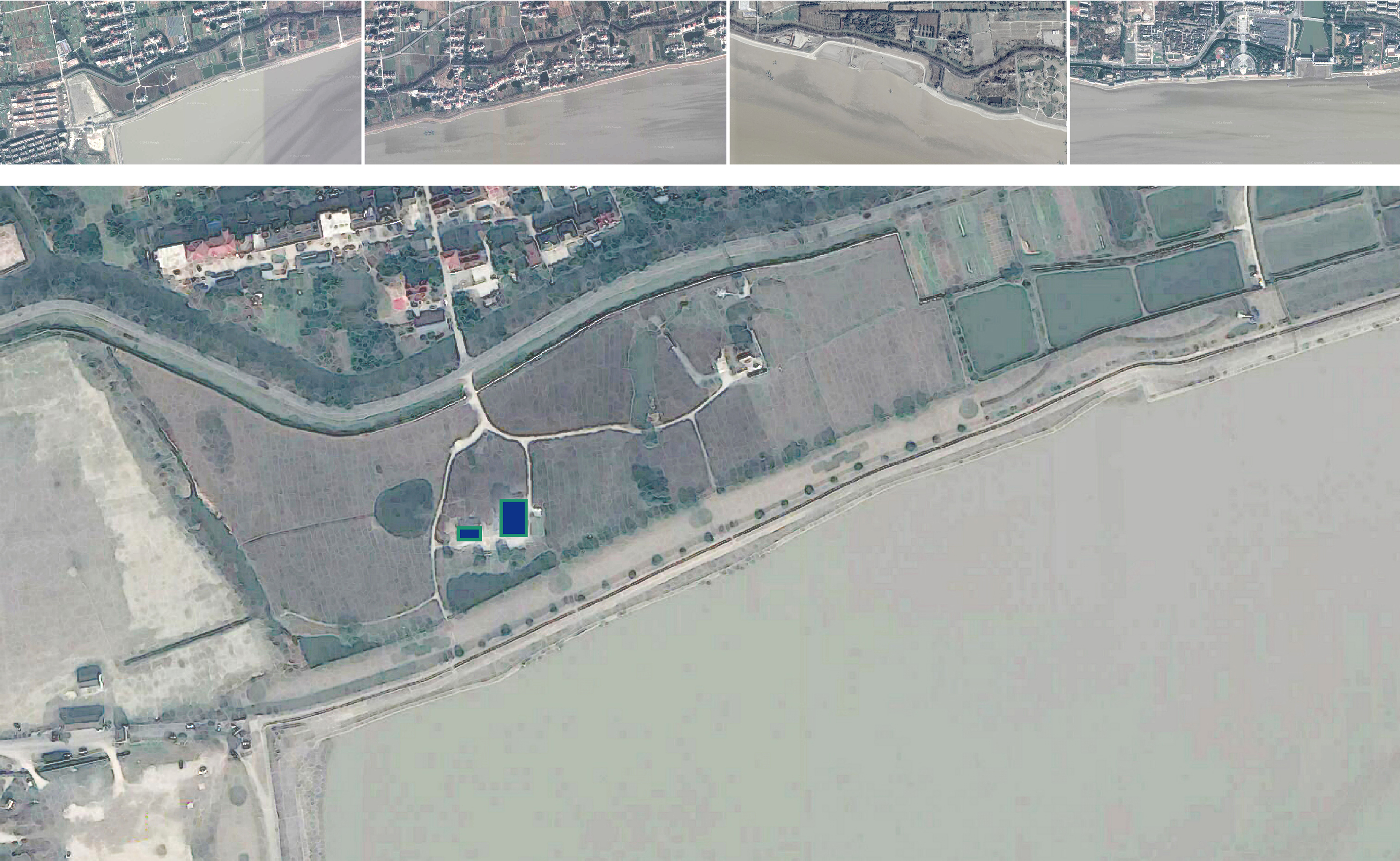
观潮沿江堤岸五十余里,潮景各有千秋,沿岸地貌也不尽相同。不同于其他观潮景区建设的街巷与广场,位于潮景西侧尽端处的回头潮公园带是最为自然景观化的观潮地,沿岸的农居迁移后,现场仅余两座农民自建房作为配套建筑使用,其余均为大面积的绿地。
The tide watching bank is more than 50 miles, which has different scenery and land form. Unlike the streets and squares built in other tide watching spots, the Back-flow bore Park is the most natural and scenic tide watching place. After the relocation of rural houses along the coast, there are only two self built houses as supporting buildings, and the others are large-scale green spaces.
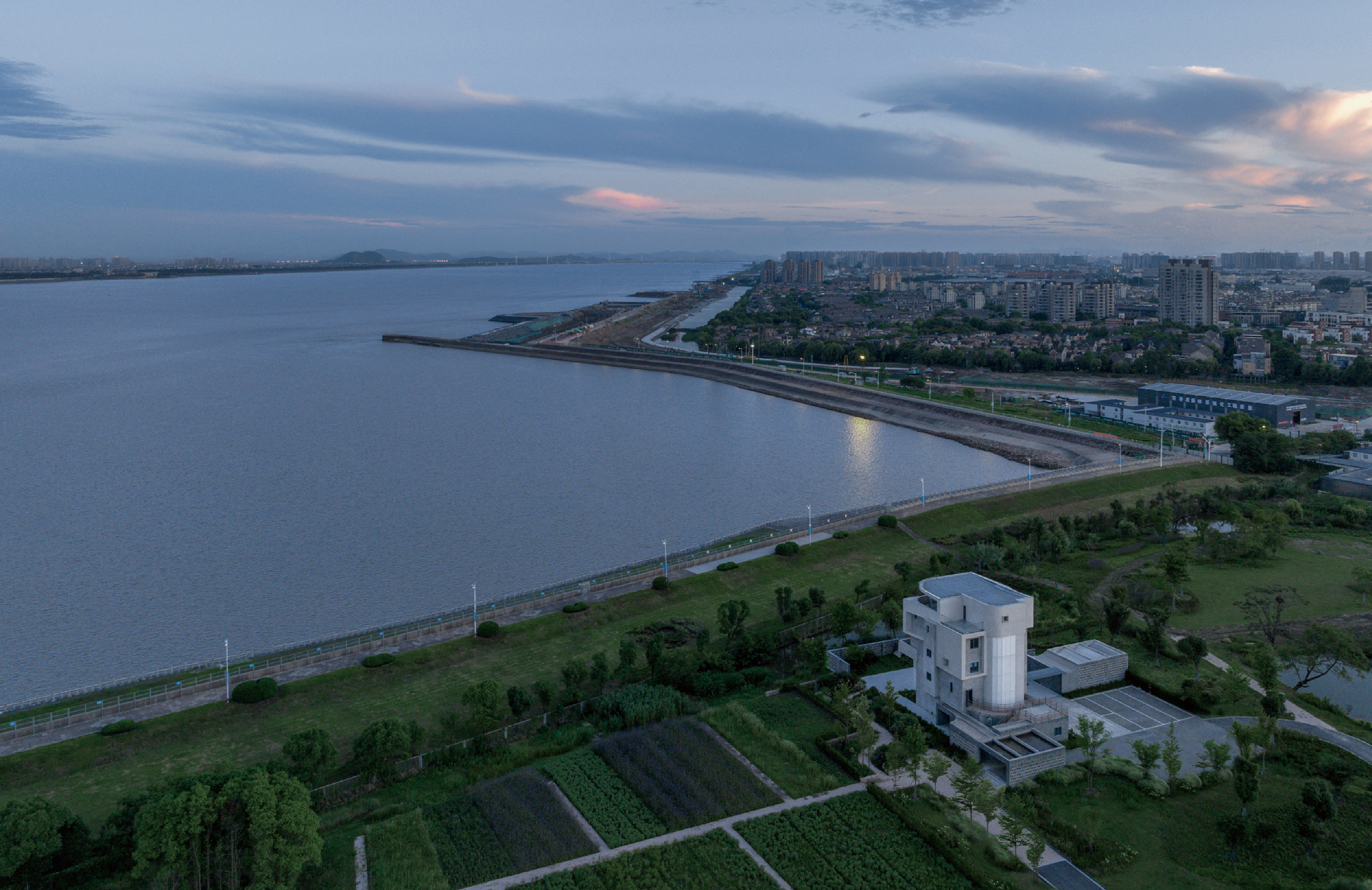
风景的无界
自然风景的无界与包容,有着极为统一的连续性与整体性。场地在多年来一直保持着自然生态的环境,尽管在过去几年曾有着一定规模的农居房聚落,但在江水与堤岸面前却如沧海一粟。随着江岸的农居迁移并拆除,脱离了群体聚落的遗留建筑与周围的环境产生了一种令人敬畏的尺度差异。它慢慢成为自然风景的一部分,融入悠长无垠的钱塘江岸风景线。
The boundlessness and inclusiveness of natural scenery have extremely unified continuity and integrity. The site has maintained a natural ecological environment for many years although there have been a certain scale of agricultural Housing settlements in the past few years. With the relocation and demolition of rural houses on the river bank,the remaining buildings separated from the group settlement engender an awe inspiring scale difference with the surrounding environment. It has gradually become a part of the natural scenery and merged into the boundless Qiantang River scenic.

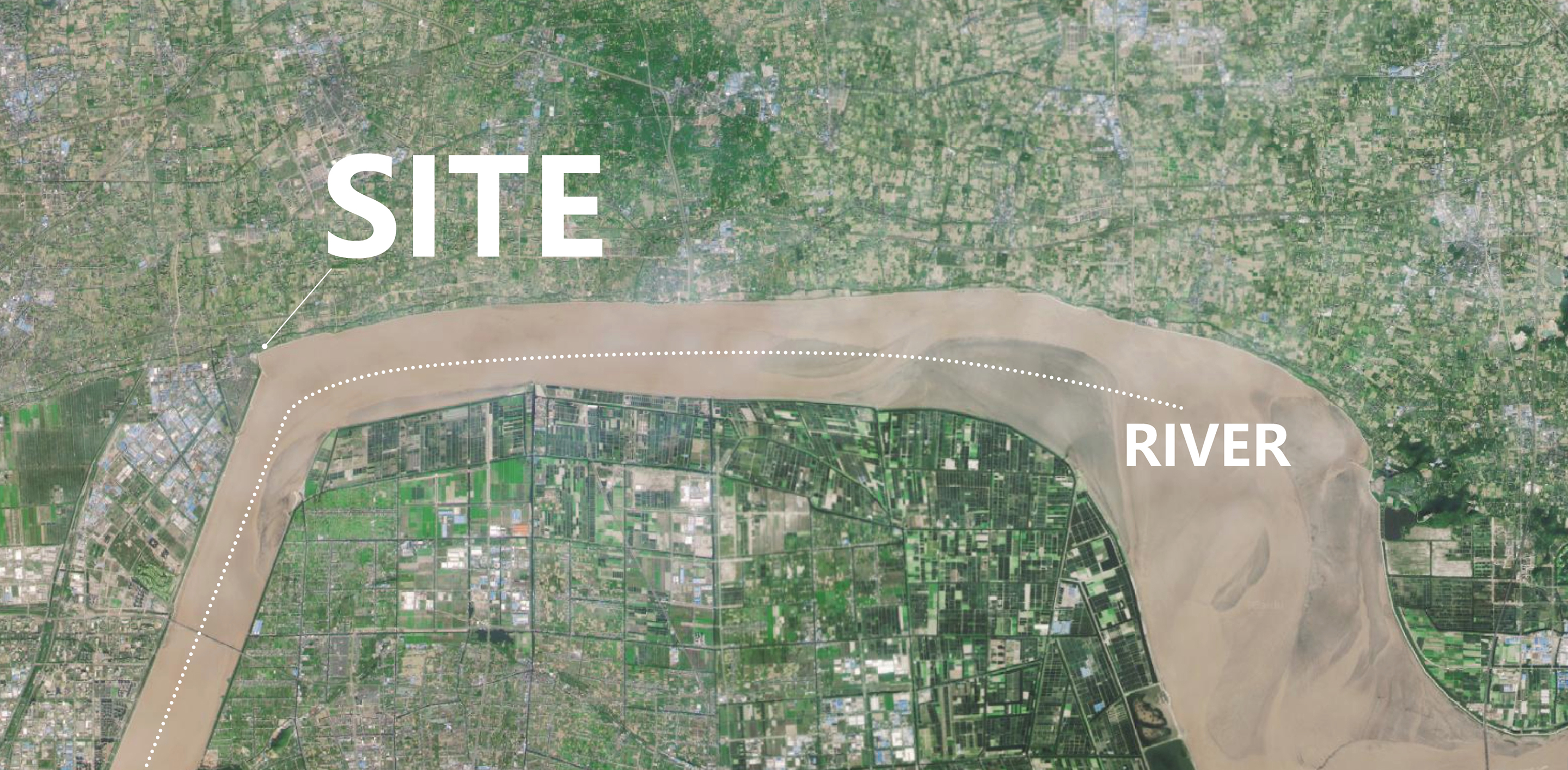
改造建筑的南侧为钱塘江堤坝,堤坝的高度遮挡了建筑二层以下的视野。人们进入建筑由一层登至顶层,逐层升高的过程便经历了从只闻潮声,到窥得江面浮现,再到眺望潮景的不同体验。
The south side of the reconstructed building is the Qiantang River dam, whose height blocks the view below the second floor of the building. When people enter the building from the first floor to the top floor, they experience different process from only hearing the sound of the tide, to seeing the surface of the river, and then to looking at the tide.


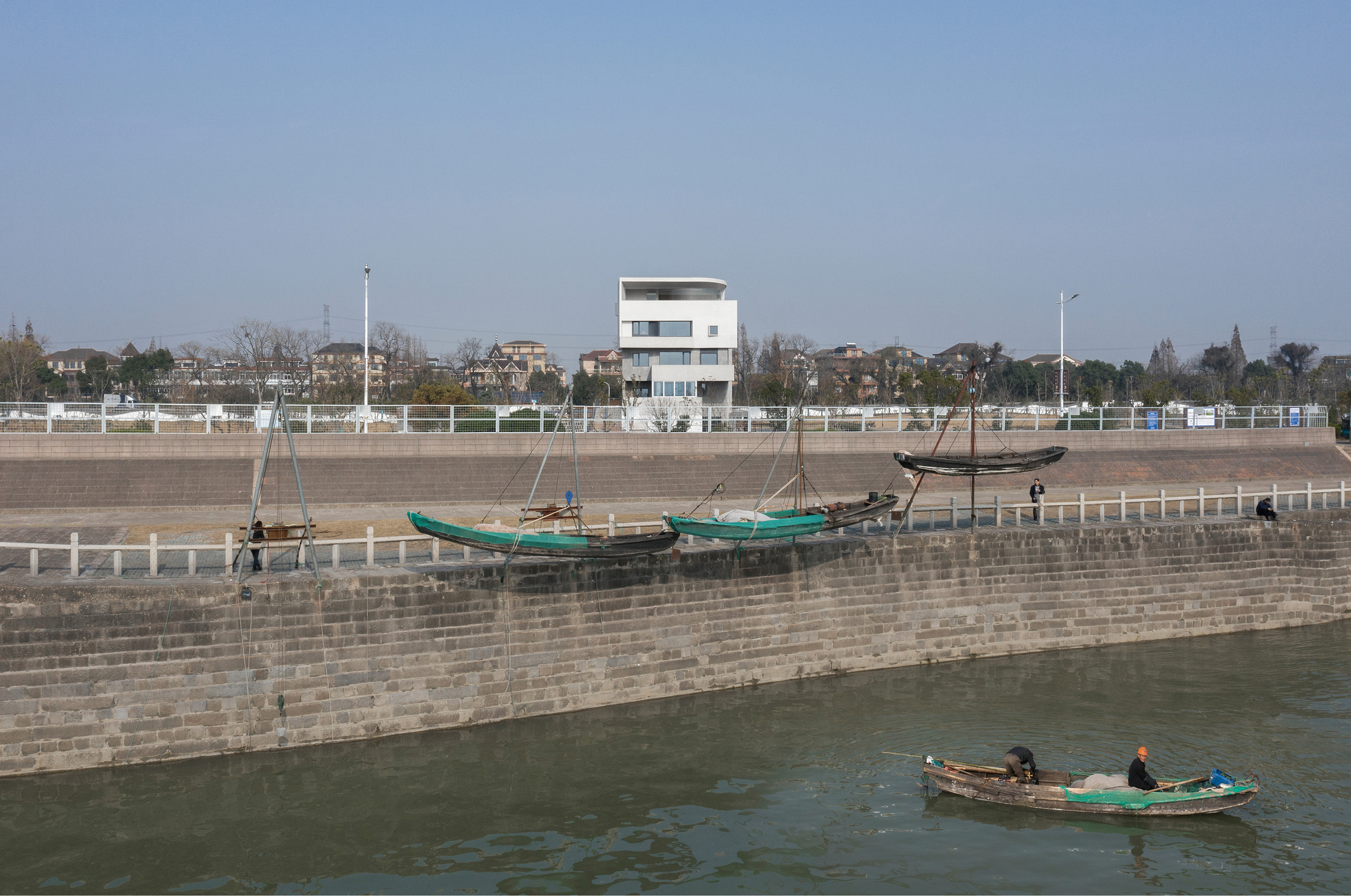
为保持自然风景的连贯性,设计希望以连接自然的态度、通过模拟自然风景中的元素去完成建筑的改造,像山水画卷中山石的表现,使建筑体不再是一个突兀的物体,而成为风景线中富有节奏性的一个段落。
In order to maintain the continuity of the natural landscape, the design hopes to complete the transformation of the building with a nature attitude through simulating elements in natural scenery,similar to the traditional Chinese Mountains-and-Waters Painting, to make the building be a rhythmic paragraph in the landscape instead of an abrupt object.
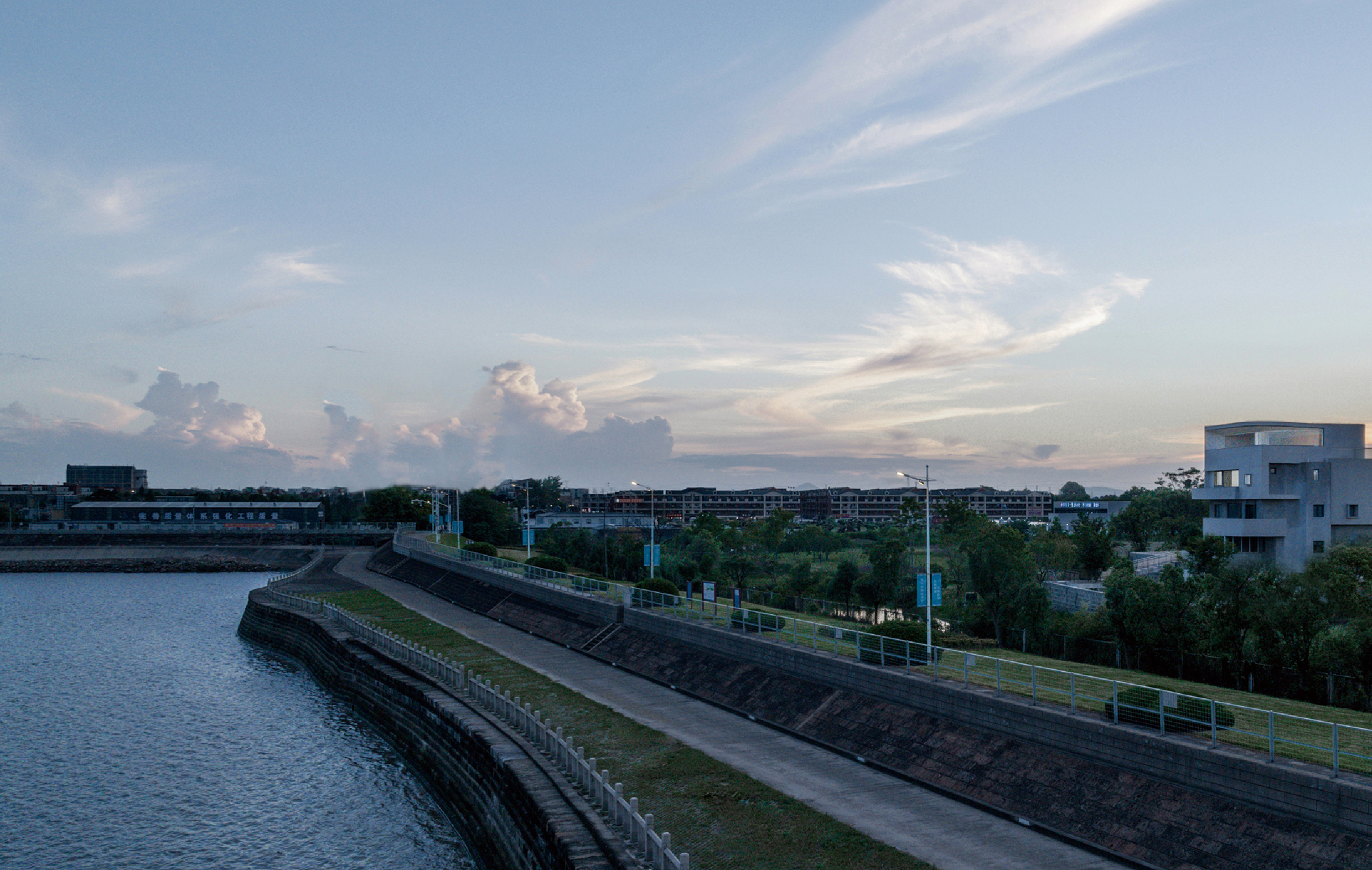
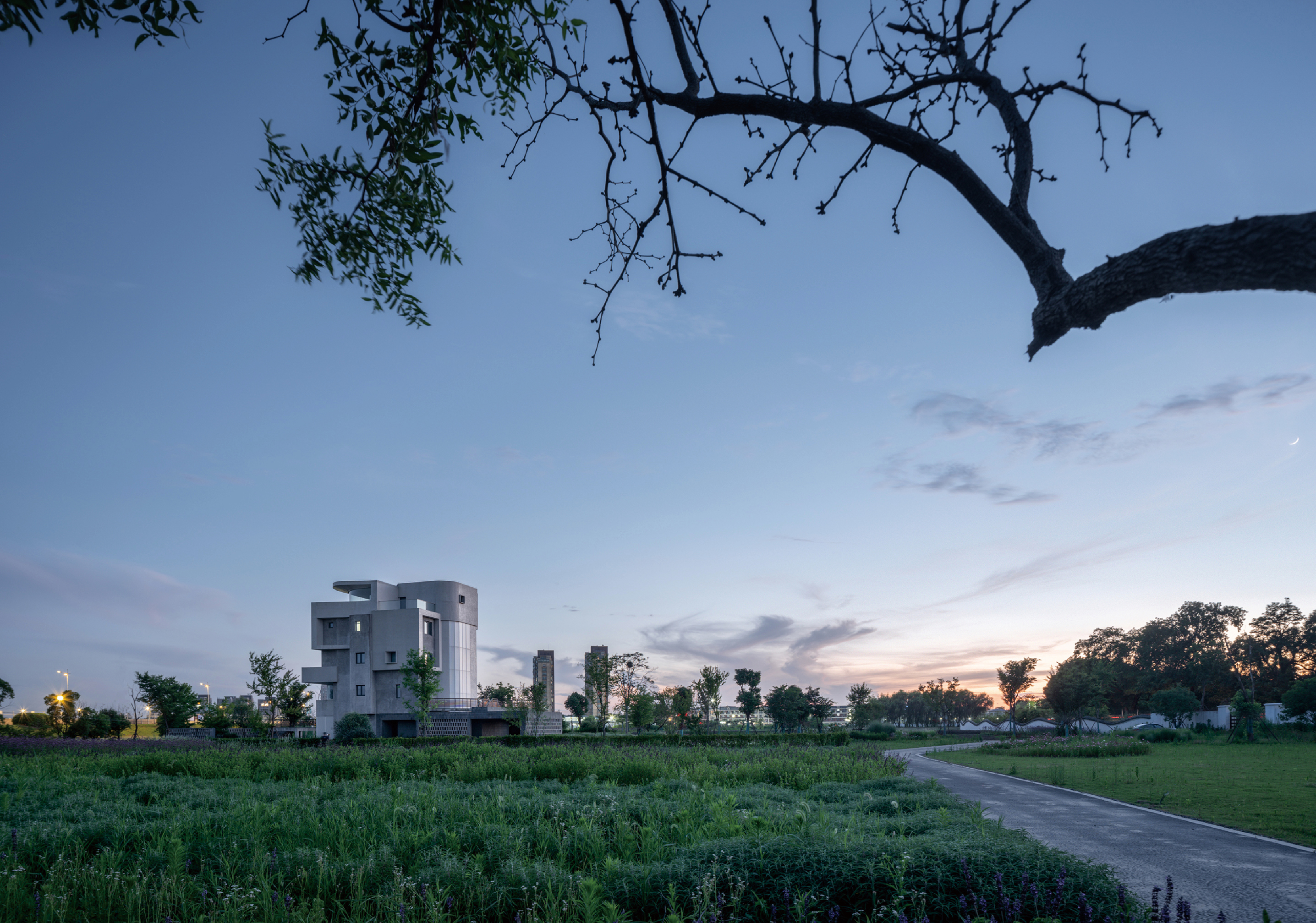
进山
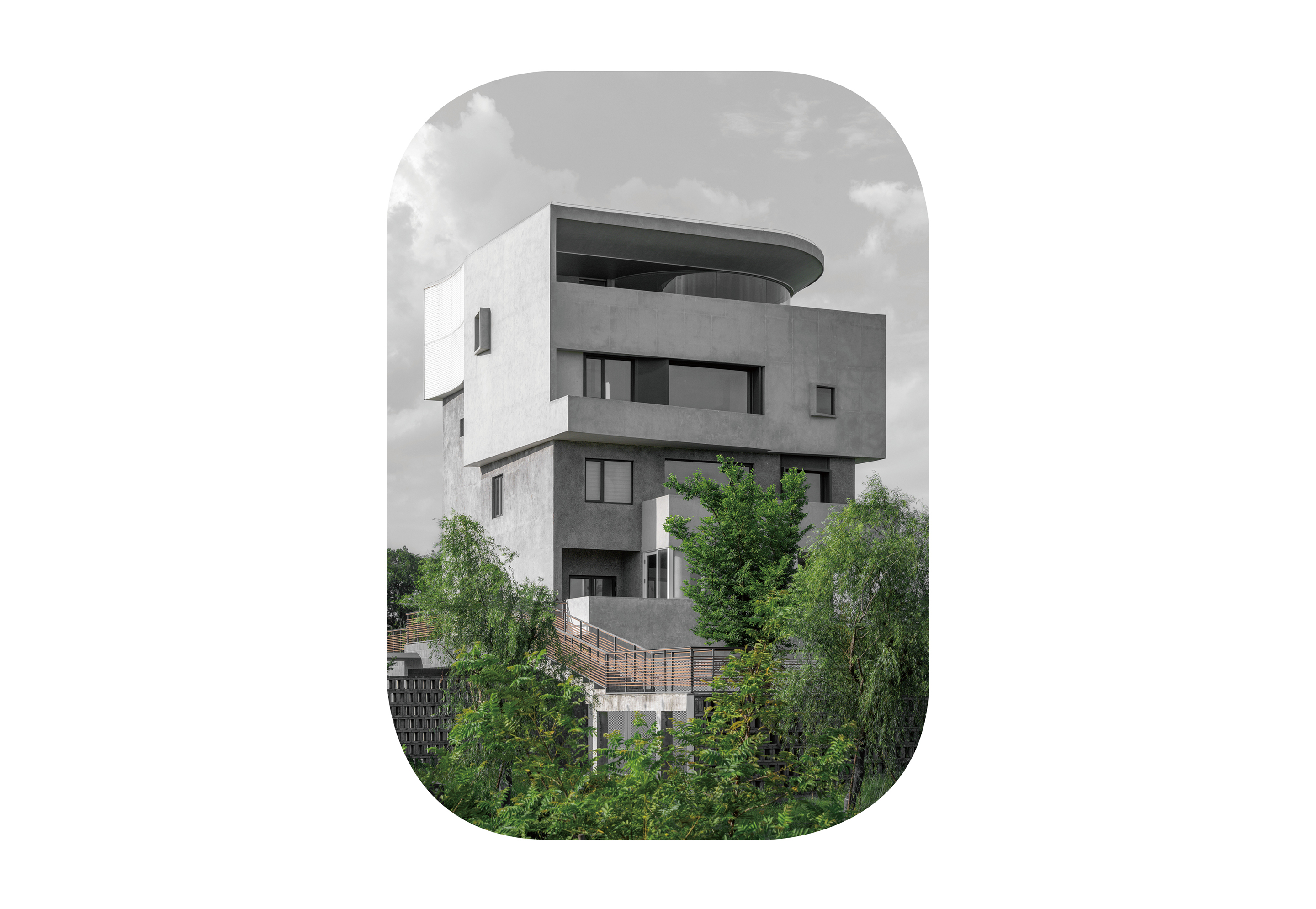
画卷中,建筑往往隐于山水,不突兀孤立;隐现的游径不显完整,与自然交相呼应,有着“可行、可望、可游、可居”的意境。
In the painting, the architecture is usually hidden in the landscape, not isolated. The hidden path is not complete and echoes with nature, which has the the artistic conception of "walkable, viewable,visitable and habitable".
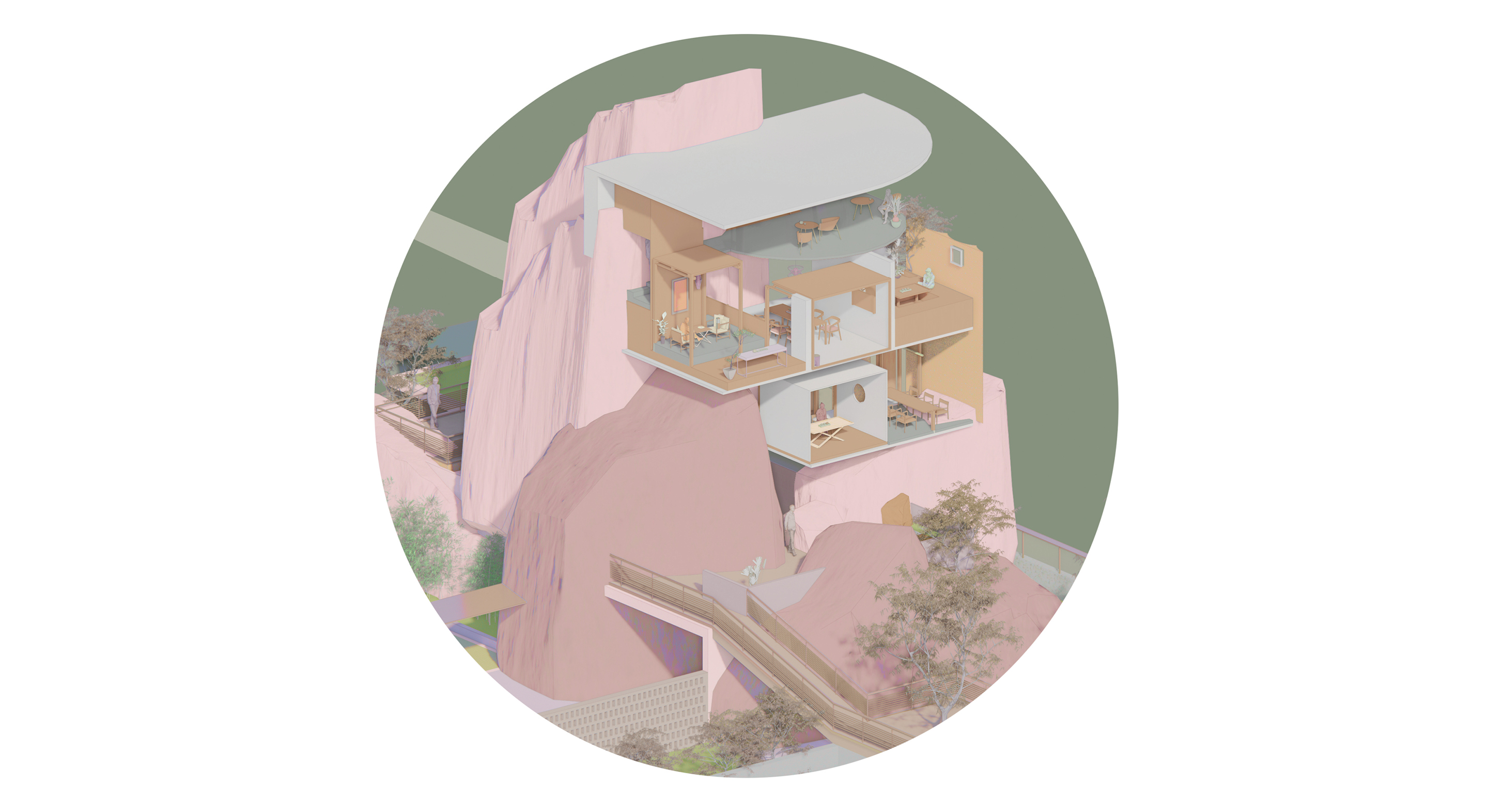
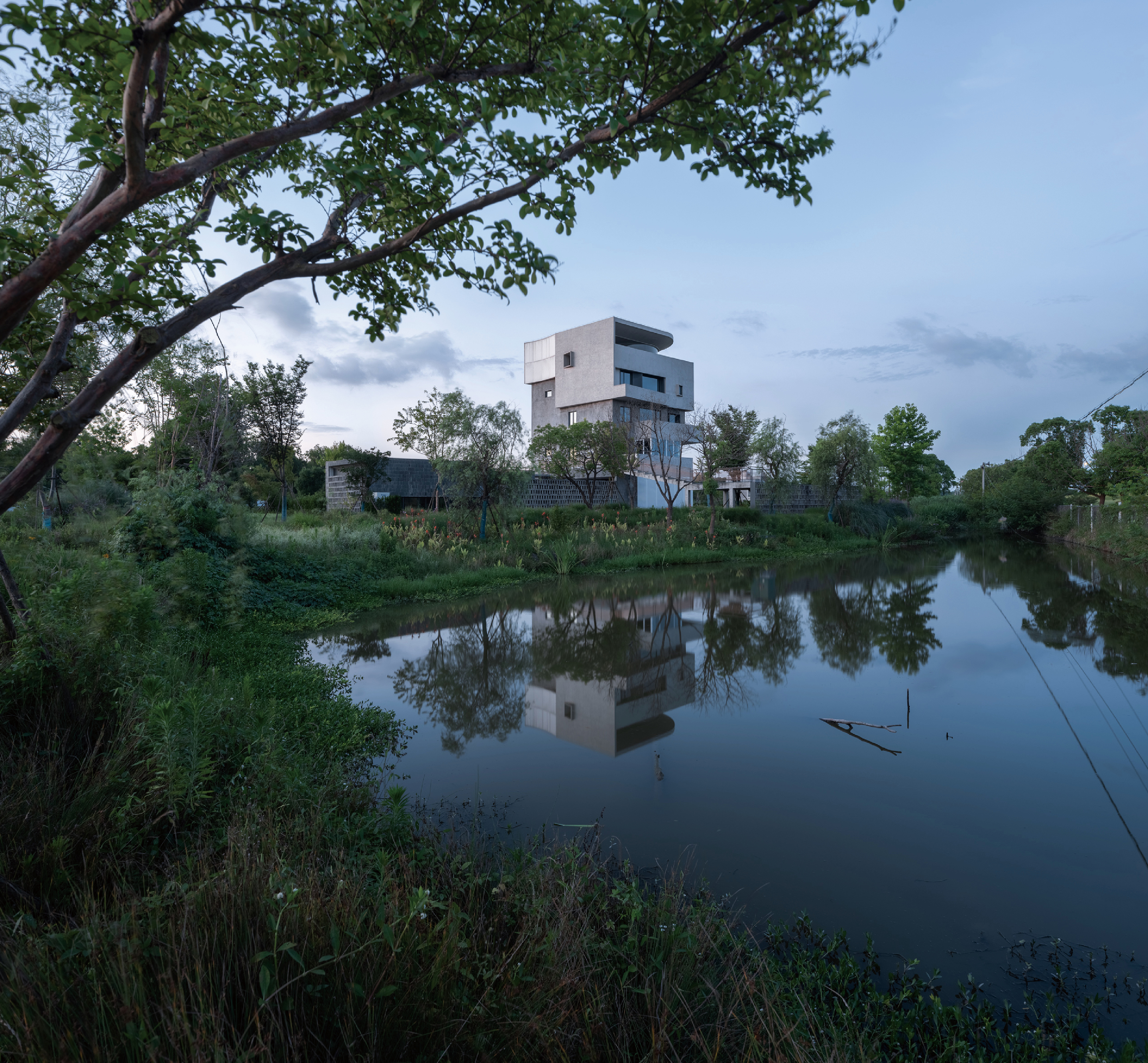
如果说“傍水”是对这片风景的概括,“进山”便是游在自然之中的体验。设计上不希望将老建筑改造成为一个极具象形的房子,而尽量将其化为画卷上的笔墨——凝重而丰富。形式的分解与游径的串连让建筑以及内部空间有了一定的叙事性,忽略体量而更多地去与环境交流。
If "by the water" is the generalization of this scenery, "entering the mountain" is the experience of stroll about nature. The design not desire to transform the old building into a pictorial house, but try to turn it into a painting — dignified and luxuriant. The decomposition of the form and the connection of the paths make the architecture and the internal space have a certain narrative, which makes people ignore the volume and communicate with the environment more.
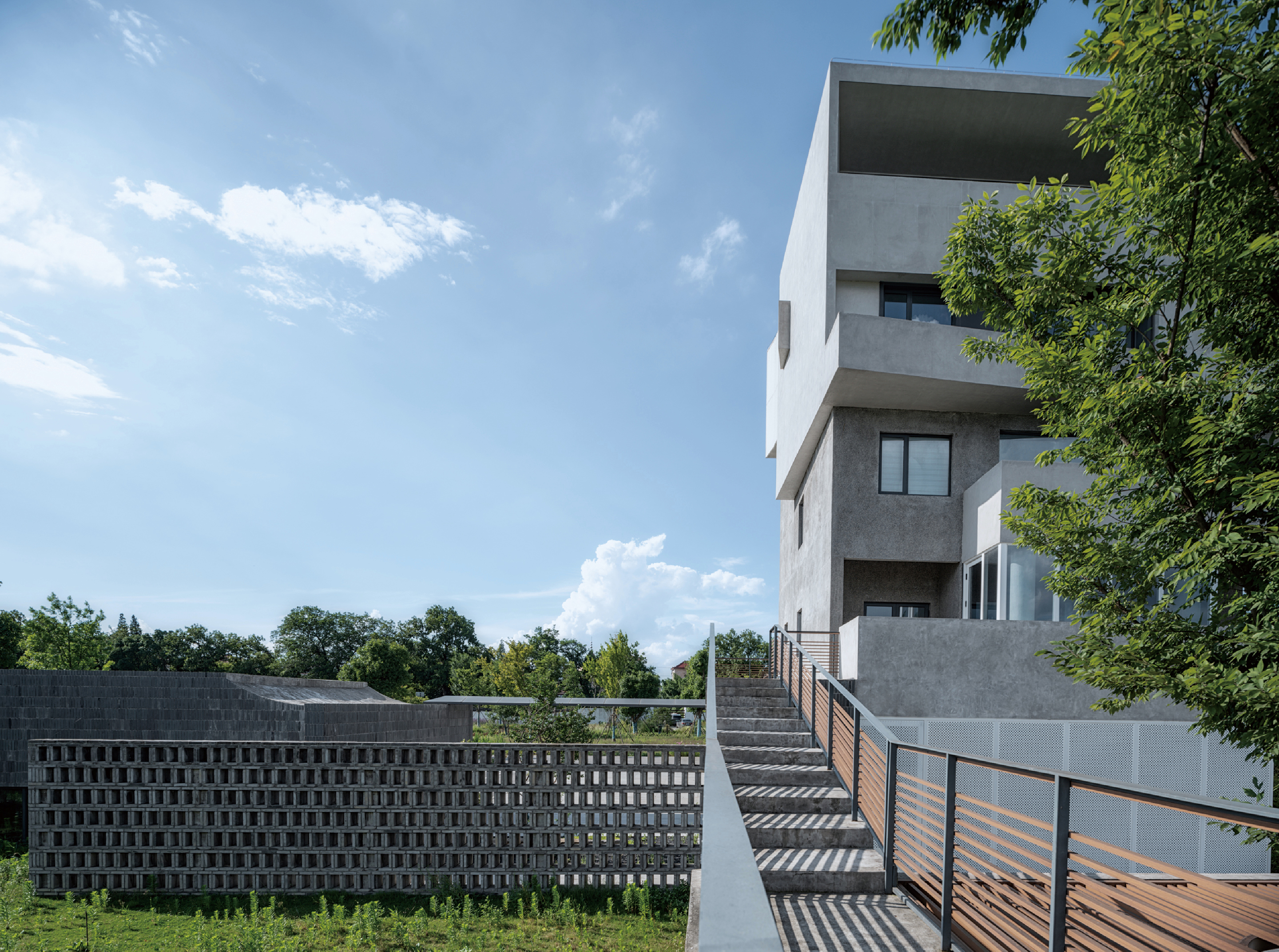
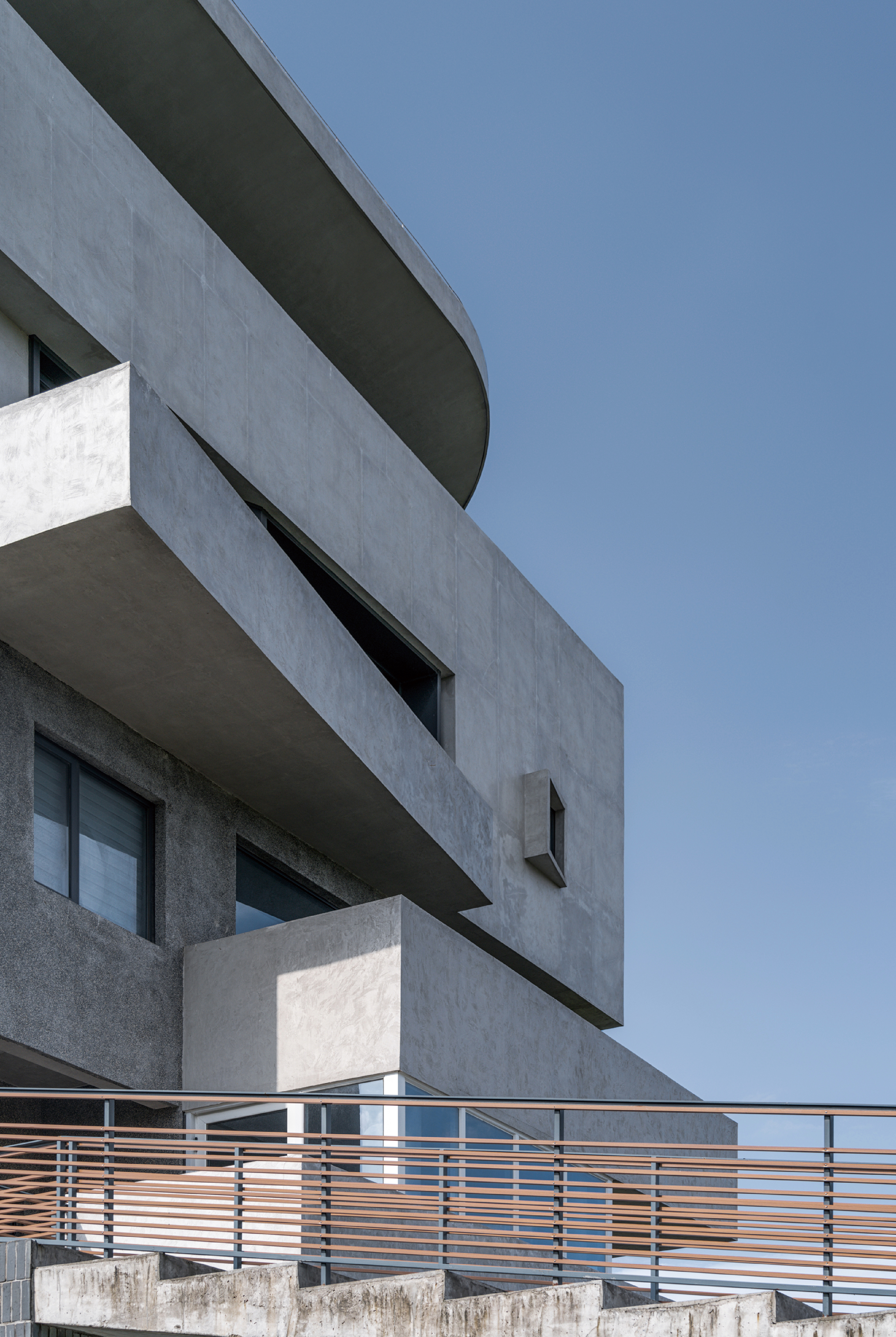
原本独立的老建筑有一定的局限性,底层院落用开放的处理方式与周边环境相连构成曲折有致的流动空间,廊道的引入打破了边界的限制。沿着室外小院的廊道折入建筑内部,再从北侧穿出,如寻山而入,沿途可见绿地、树冠,回望可见江水,进入室内蔽日而憩,登上露台可观江景。自然的景象在路径中辗转变幻,建筑不再是阻隔,如有姿态的石山,加强了观潮地的自然体验。
The original independent old buildings have limitations to some extent. The opening of the bottom courtyard and the connection of the surrounding environment constitute a circuitous flow space. Besides, the introduction of corridor breaks the boundary limit. Turn into the interior of the building along the corridor of the outdoor courtyard, and then go out from the north side, just like enter a mountain. Along the way, people can see green spaces and tree crowns. Looking back, there is river. When enter the room, people can rest against the sun and climb onto the terrace to enjoy the river view. The natural scene changes in the route. The buildings are no longer barriers and seem to be a stone mountain.
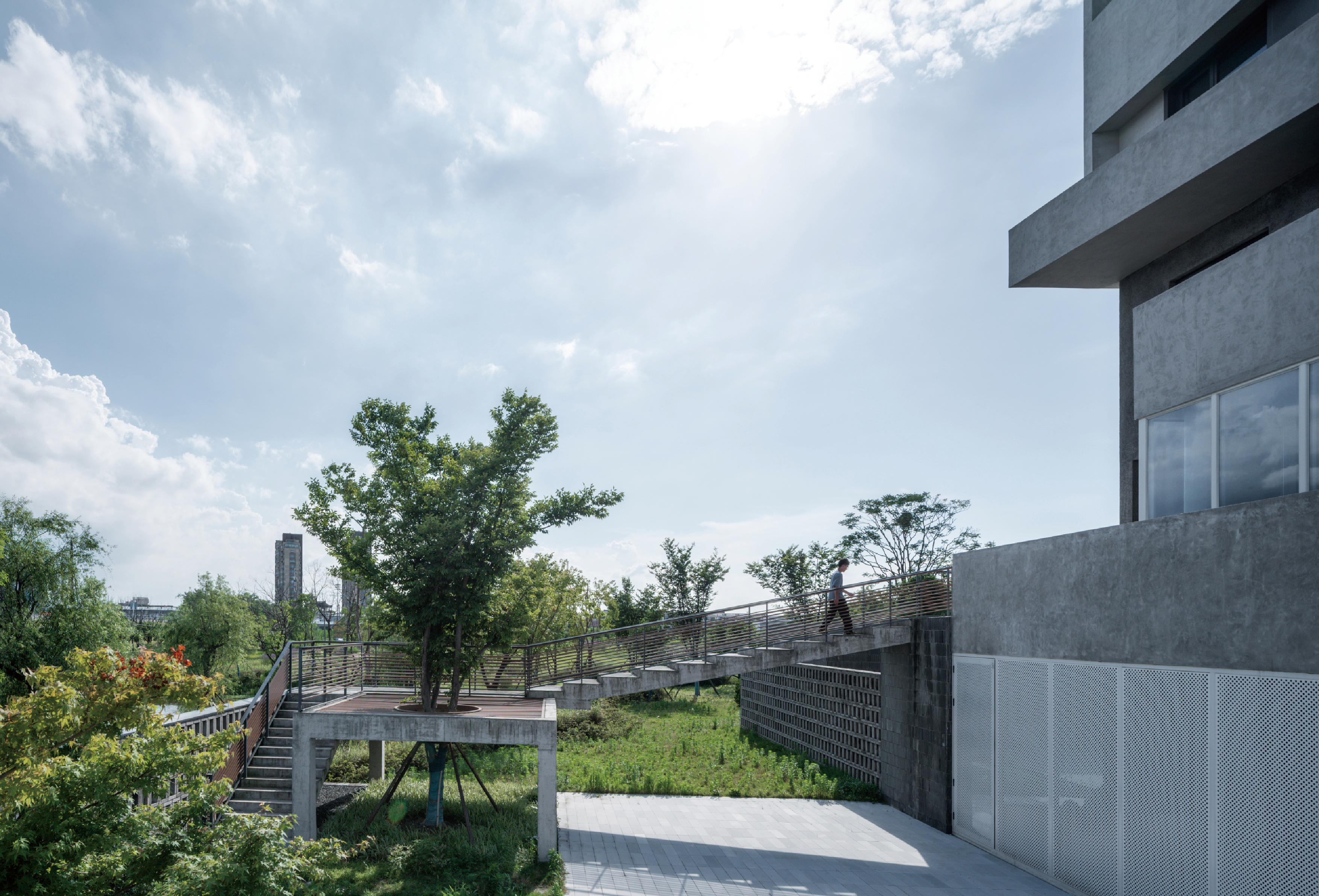
相较于外立面呈现的素朴与厚重,室内空间则别有洞天。设计在保持原有楼梯间的同时,重新梳理了一条“爬山观景”般的路径,在曲折迂回的路径之中,游廊、悬桥、茶台和亭阁序列有秩,行进如进山寻园般的意趣,在不同的空间营造不同观望江景的体验。
Compared with the simplicity and massiness of the facade, the interior space is unique. While maintaining the original stairwell, the design reorganizes a path to " climbing mountain " . In tortuous paths, the corridors, suspension bridges, tea terraces and pavilions are arranged in order, which strengthens the natural experience of the tidal watching place,which create different experiences of watching the river scenery in different spaces.
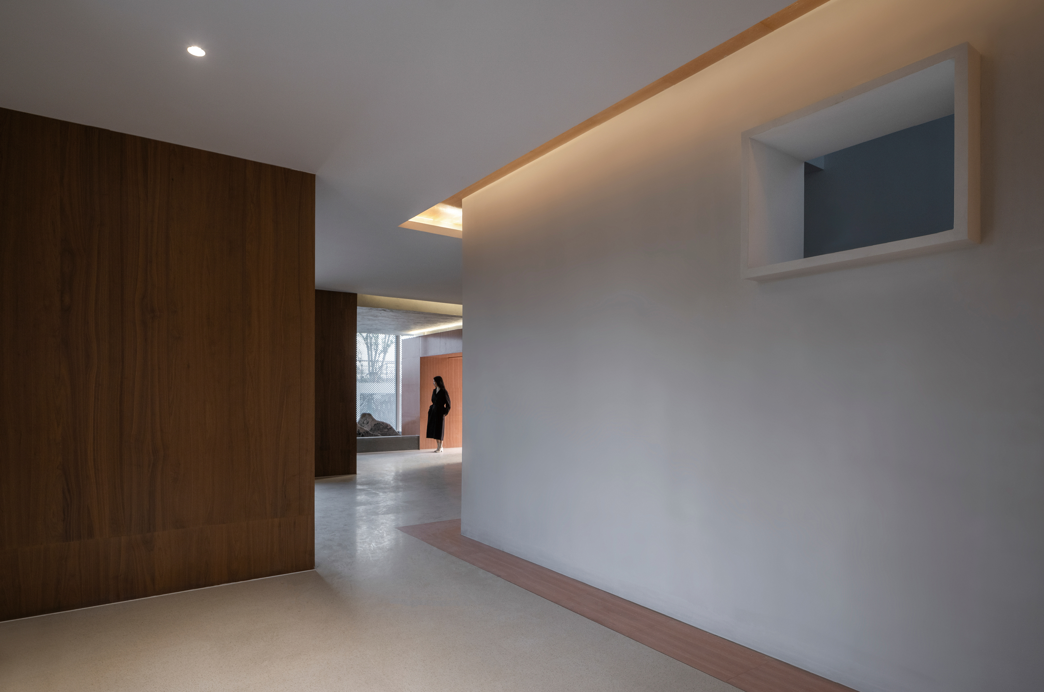
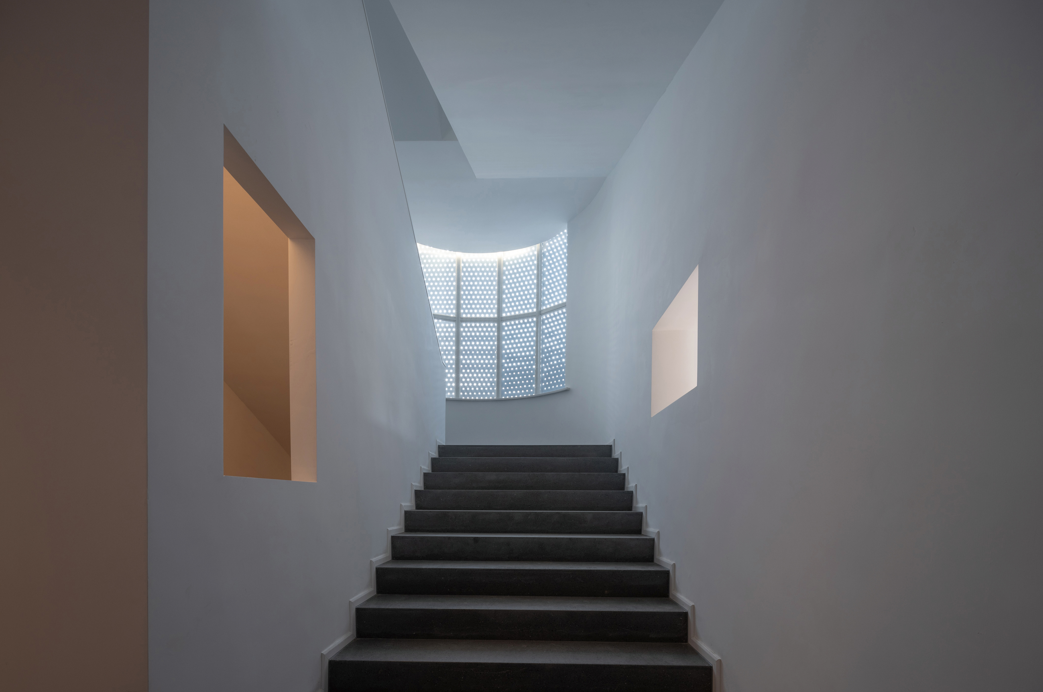
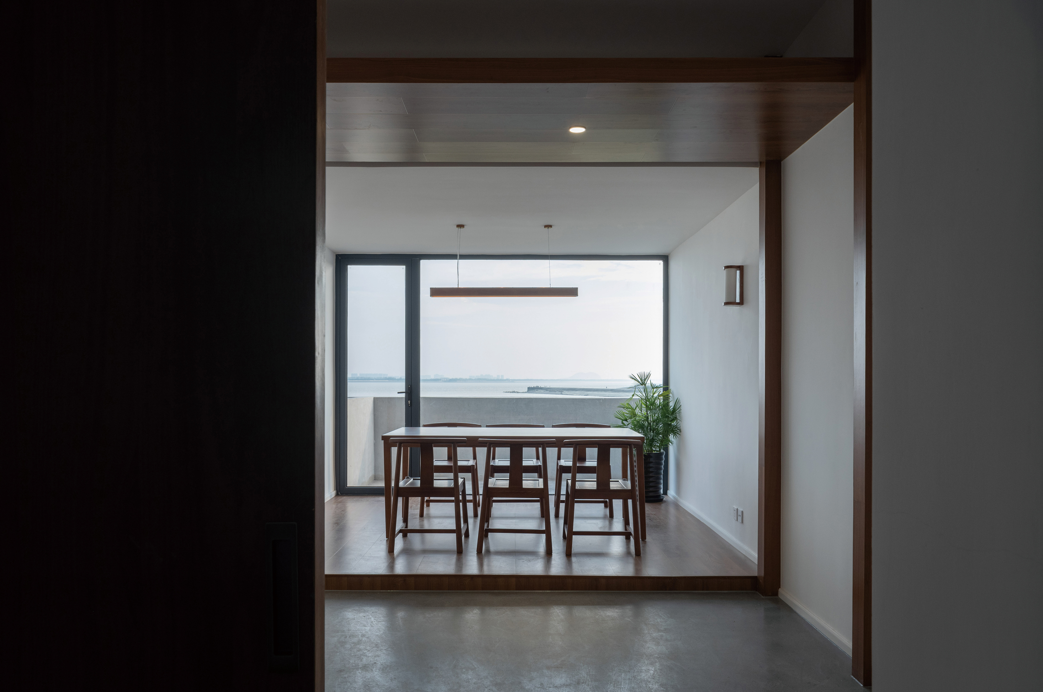
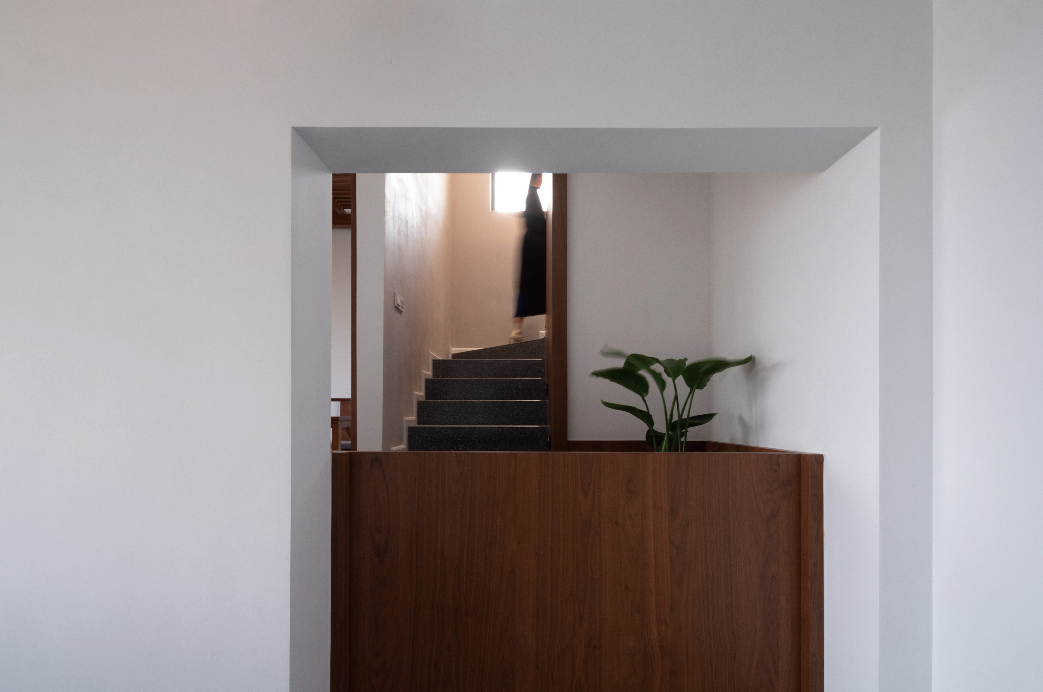
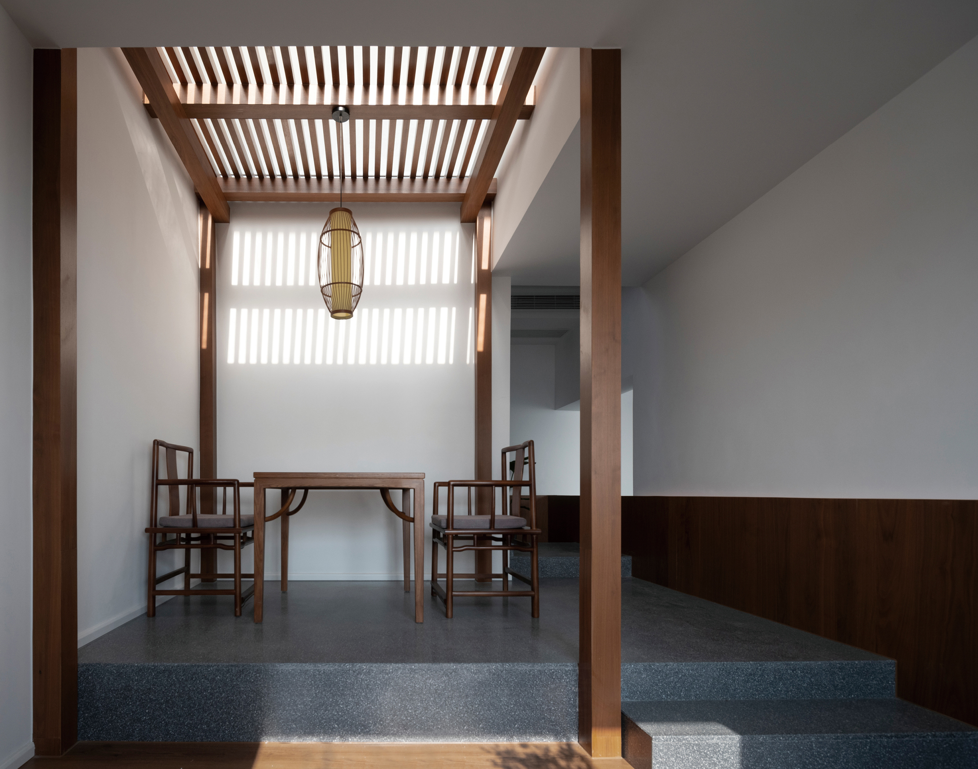
观潮
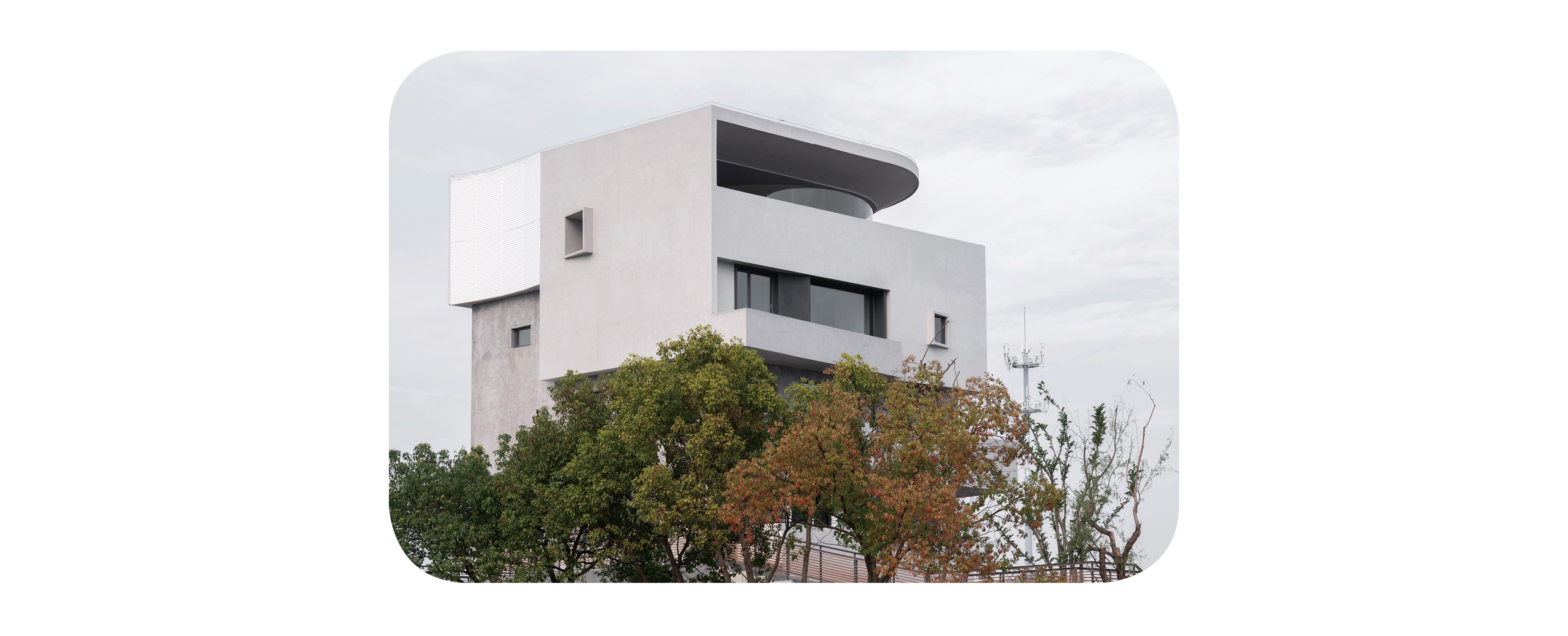
连续的风景之中,窗洞成为了一种段落式的表达,观景之余也有了由内及外对自然的回应。
In the continuous landscape, the window opening becomes a special expression, and there is also a response to nature from inside to outside.
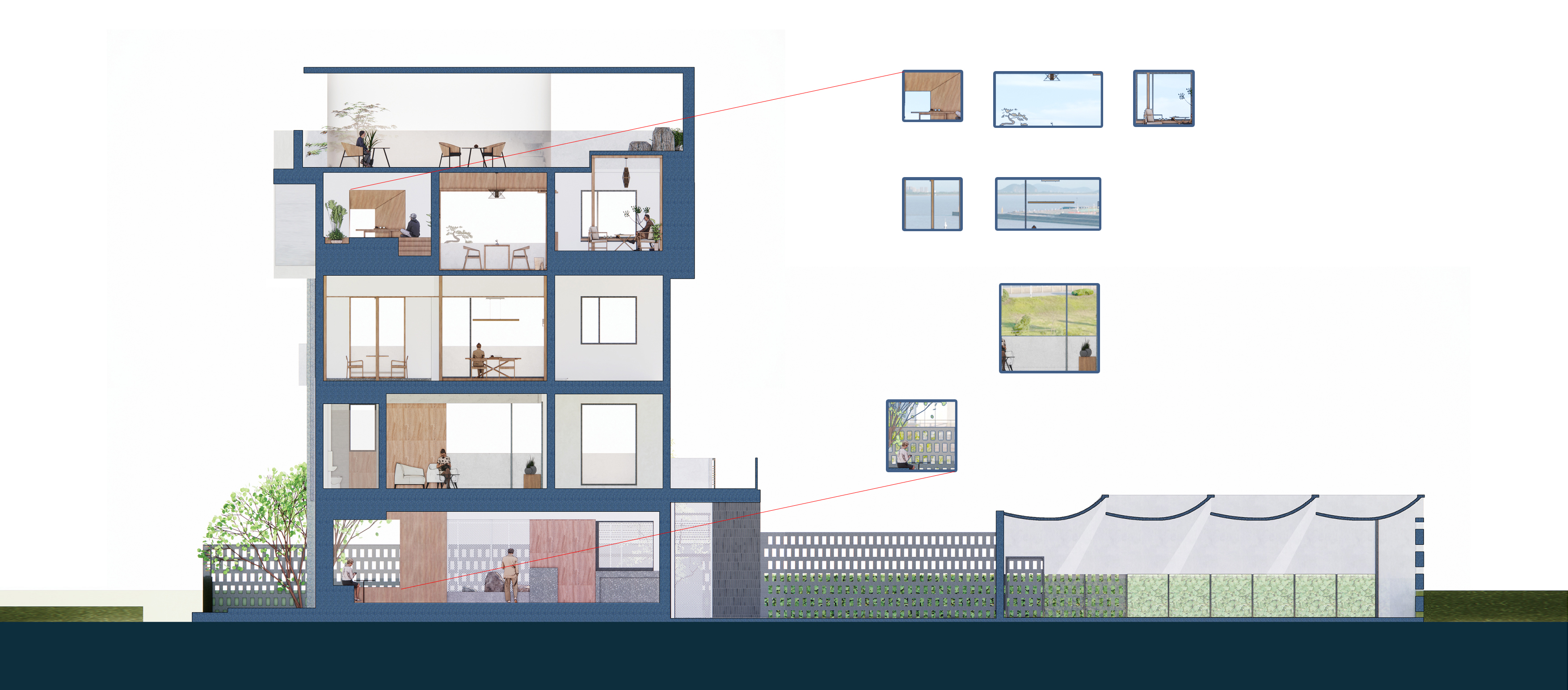
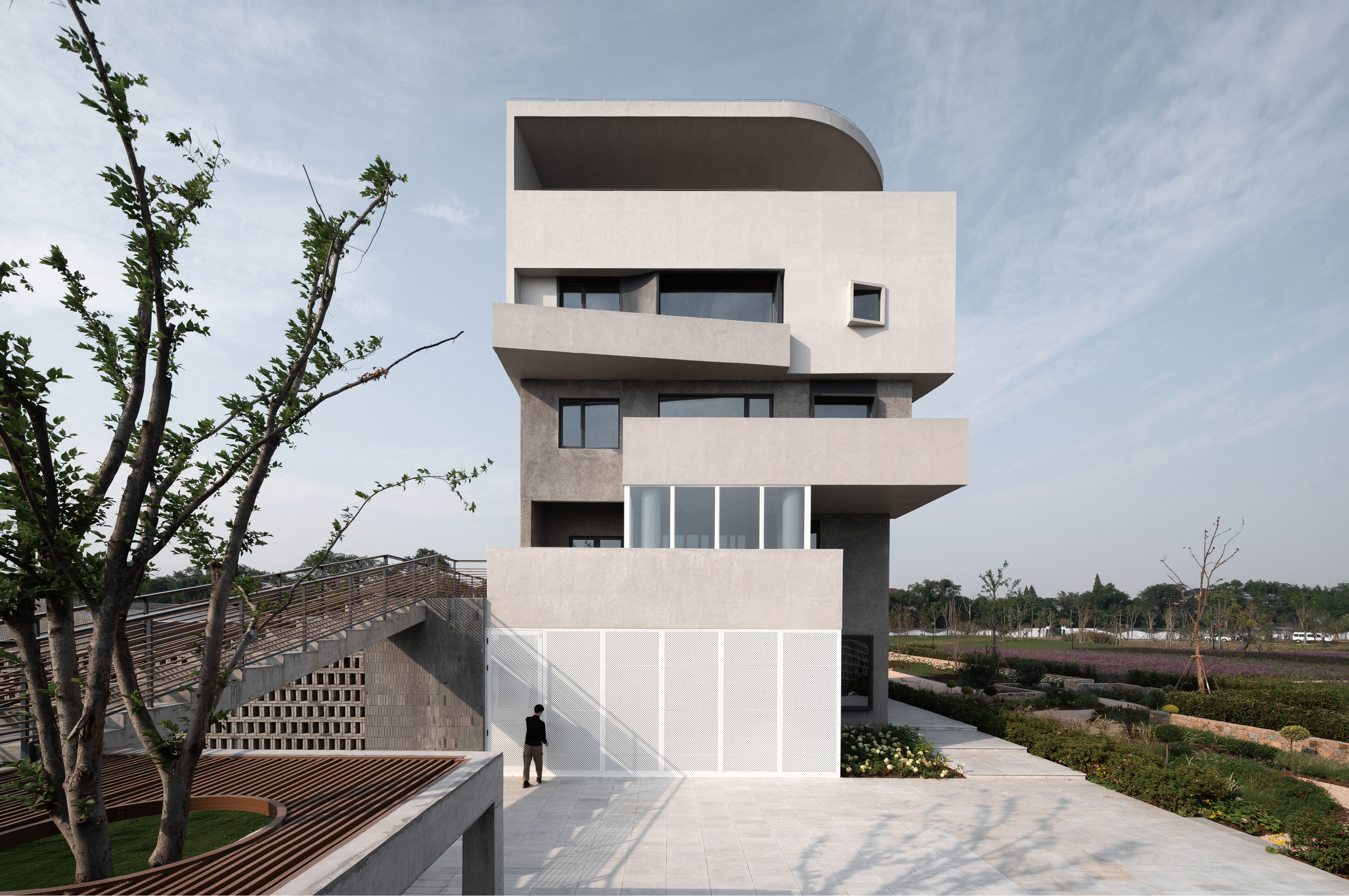


建筑立面的洞口连通了自然,接纳了光线与时间,也成为观看江潮不同面孔的取景框。结合室内的陈设,不同高度与大小的洞口形成了不同的观赏体验:可平视,可窥见,亦可远眺。横窗的设计延展了江面的尺度,小方窗的出现,让观者对于潮水的观赏更为聚焦。顶层设置了大尺度的观望窗口,贯穿东西向,千里江潮毫无遮挡的完全展现在面前,甚是壮观。
The hole of the building facade connects nature, receives light and time, and also becomes a framing for viewing river and tide. In combination with the indoor furnishings, the opening of different heights and sizes form different viewing experiences: people can be viewed horizontally, peeped or far into the distance. The design of the horizontal window extends the scale of the river, and the appearance of the small square window makes the viewer more focused on the tide. A large-scale observation window is set on the top floor, from east to the west. The surging river tide is completely exposed in front of people without any obstruction, which is quite spectacular.
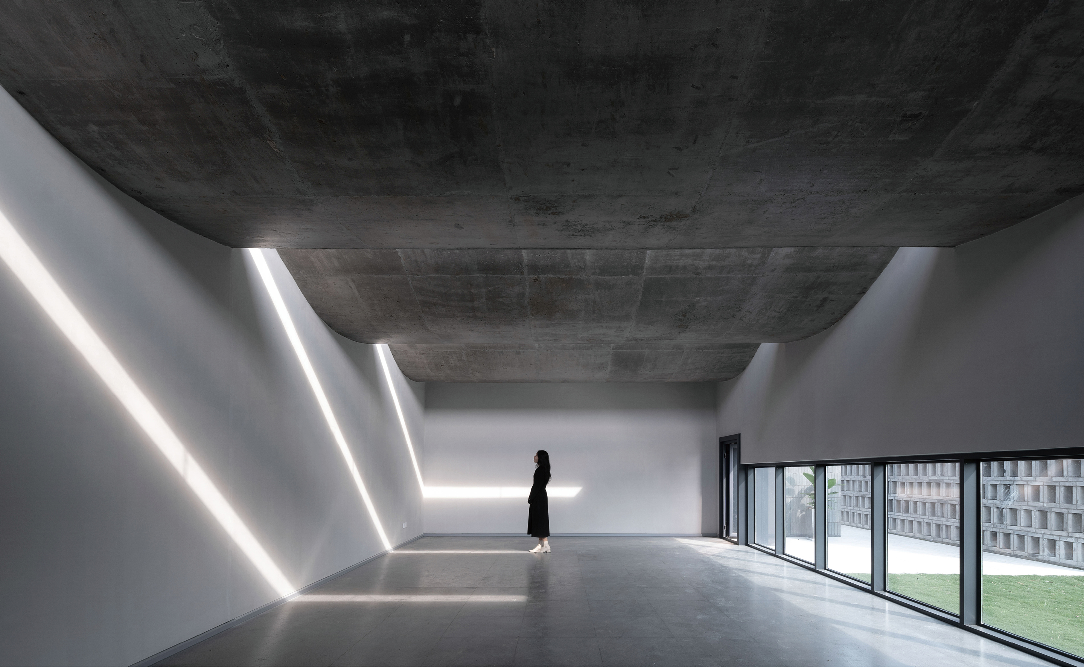
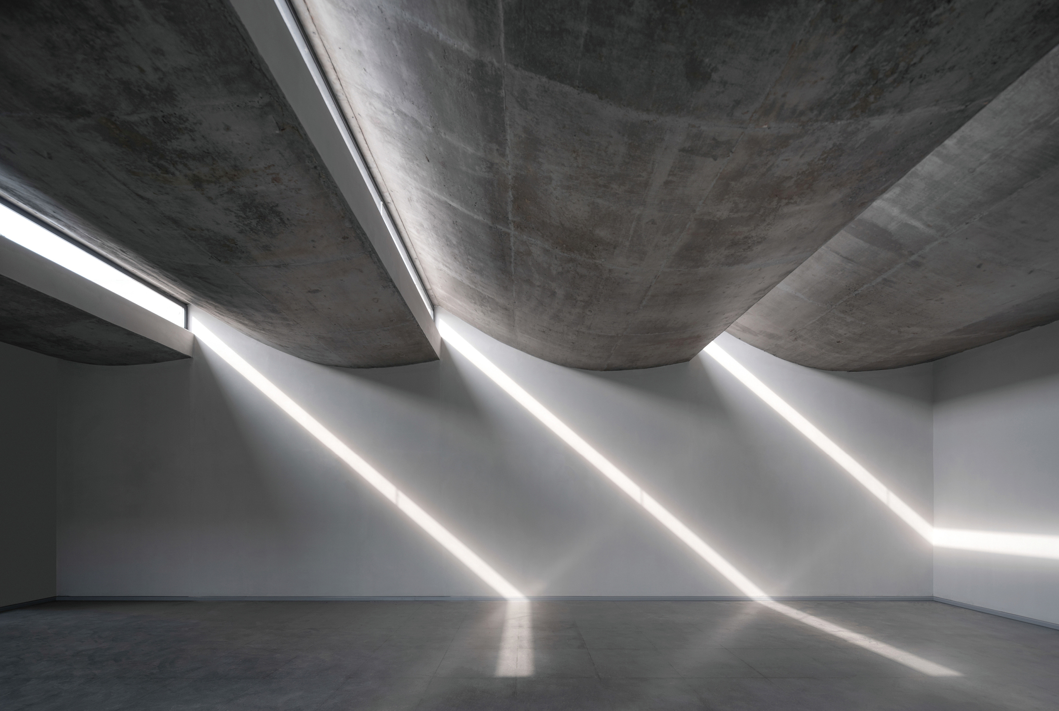
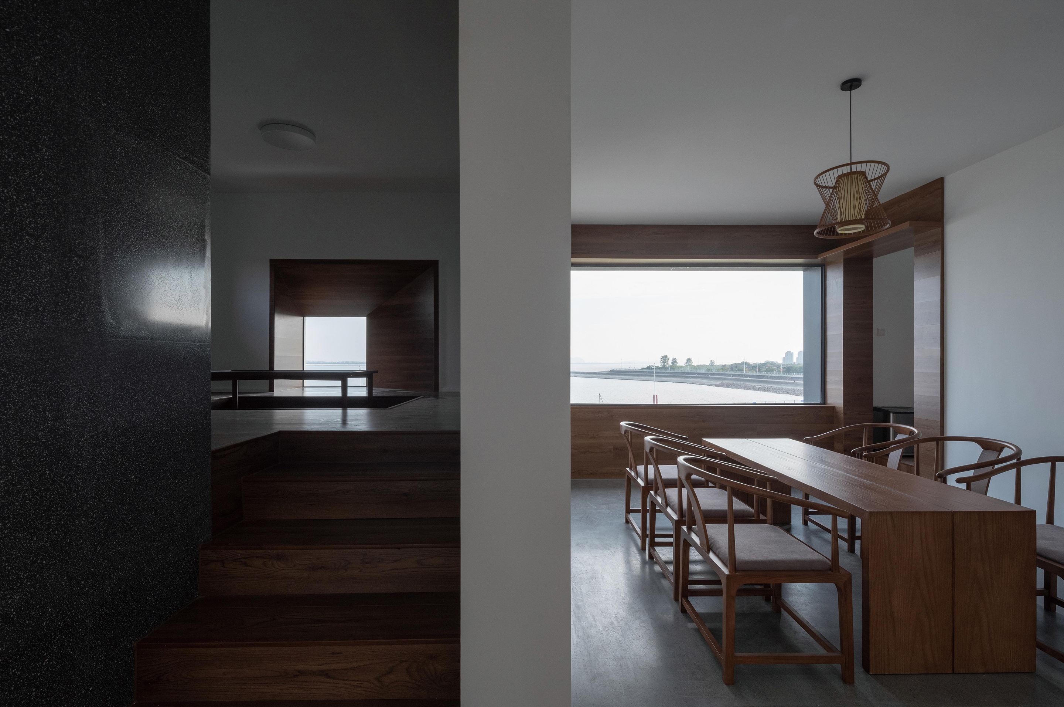

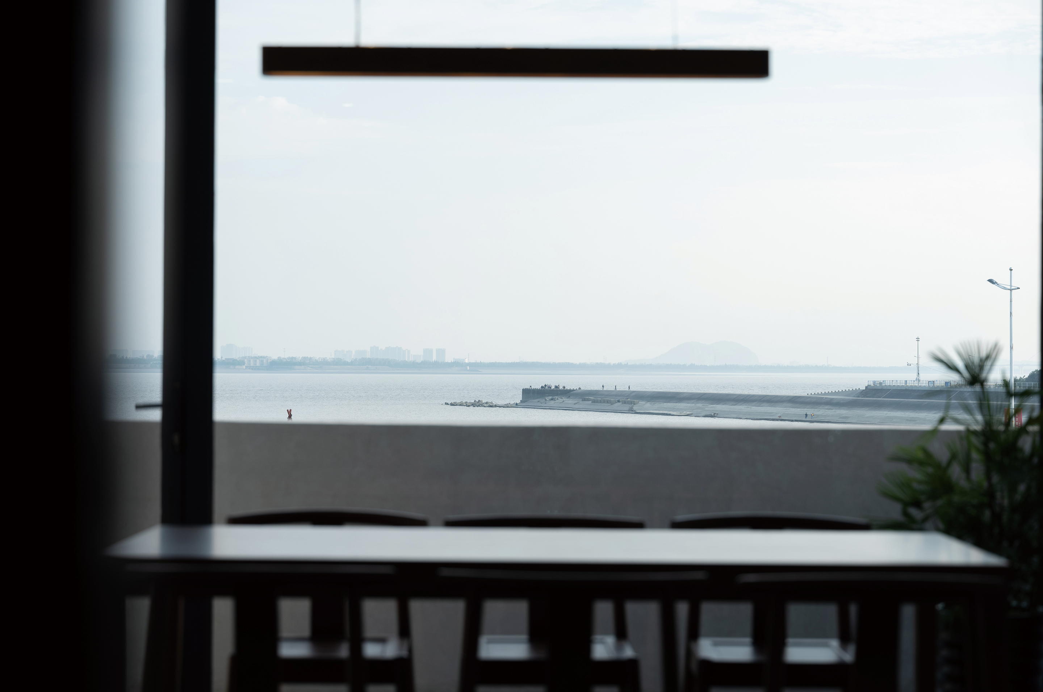
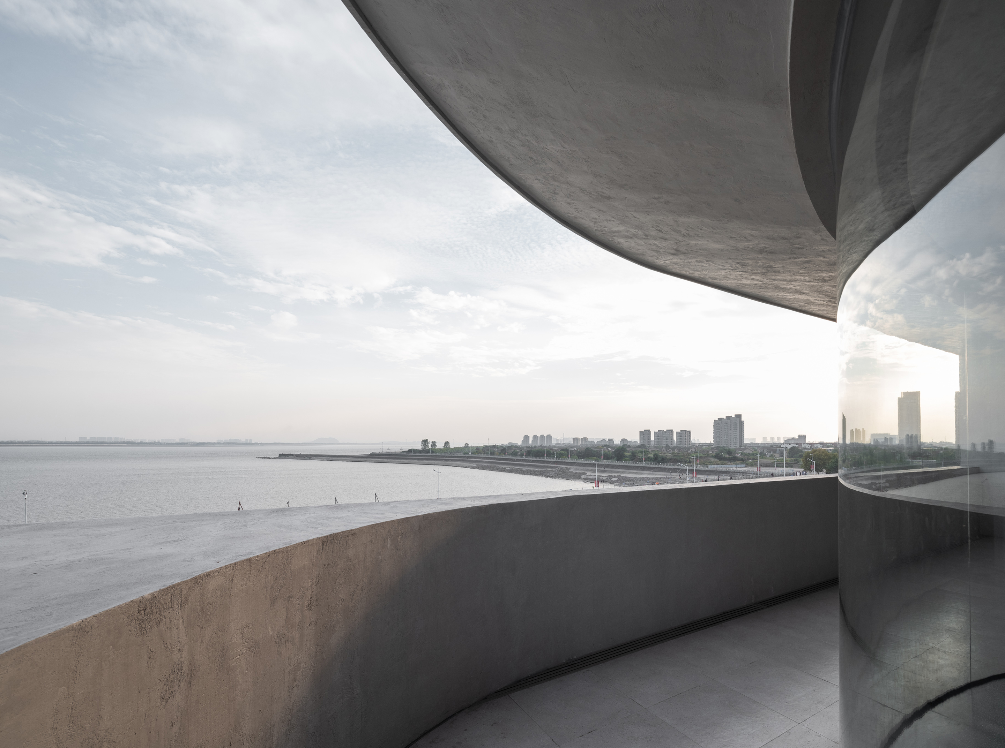
模型与图纸 ▽
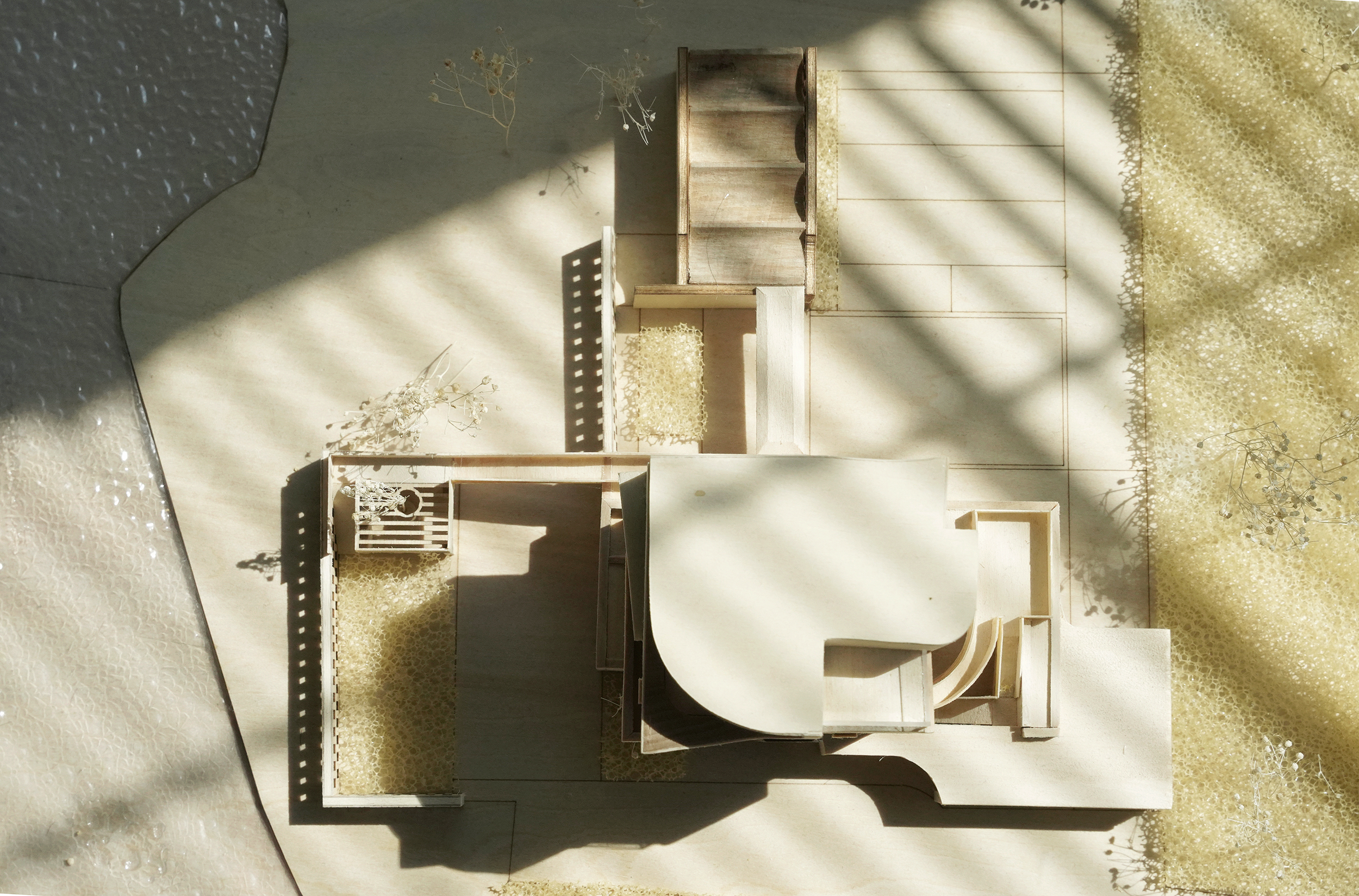
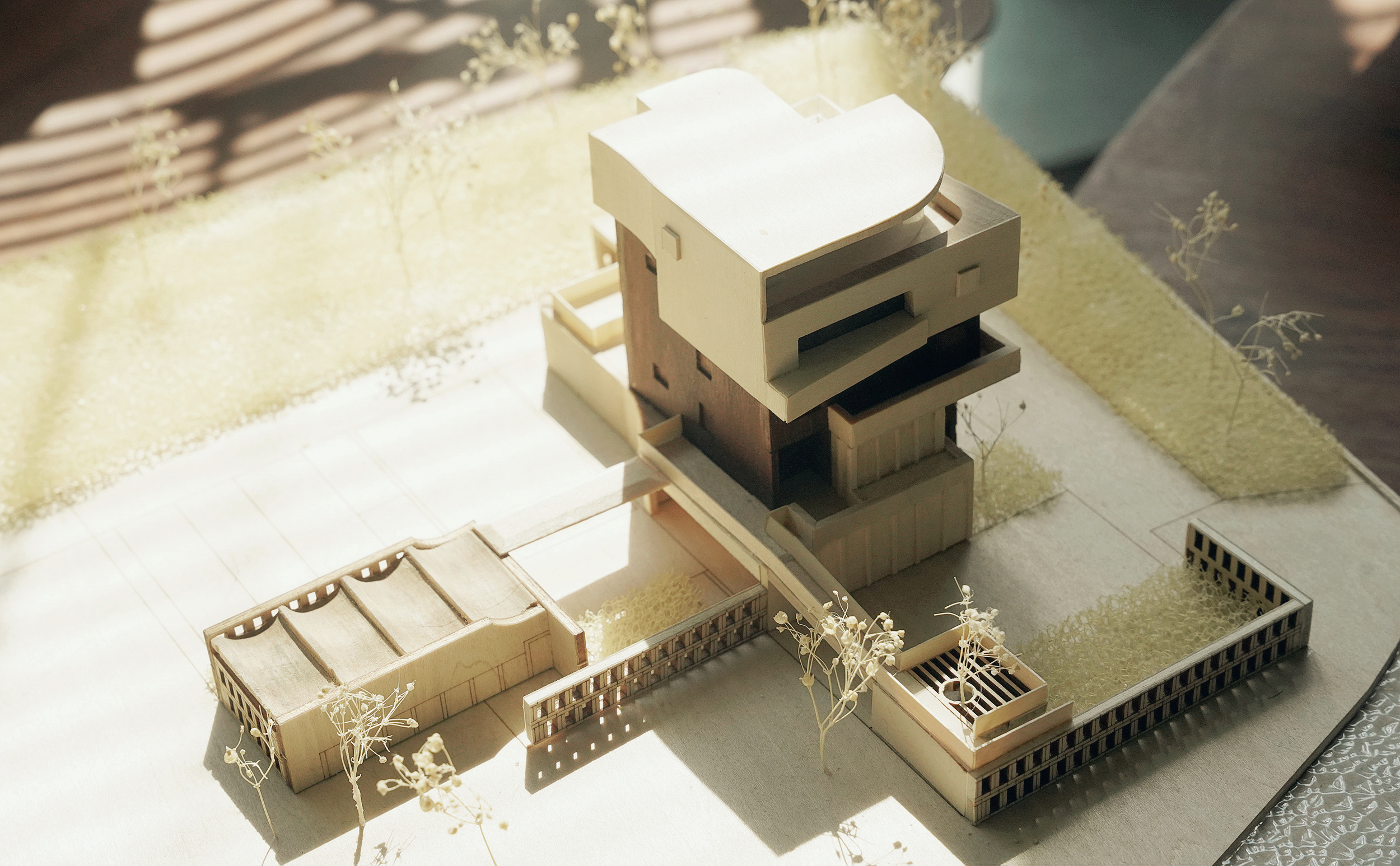
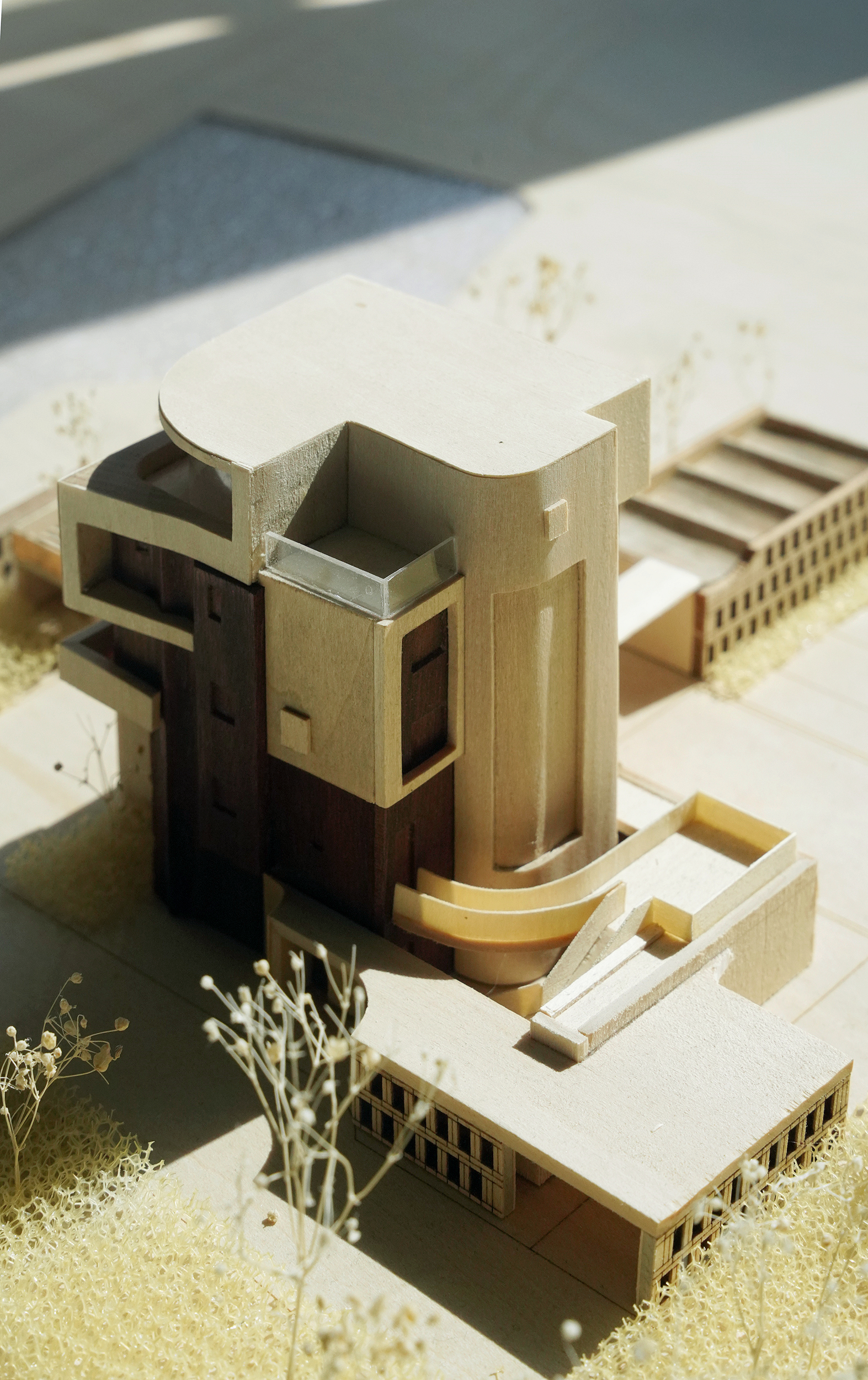
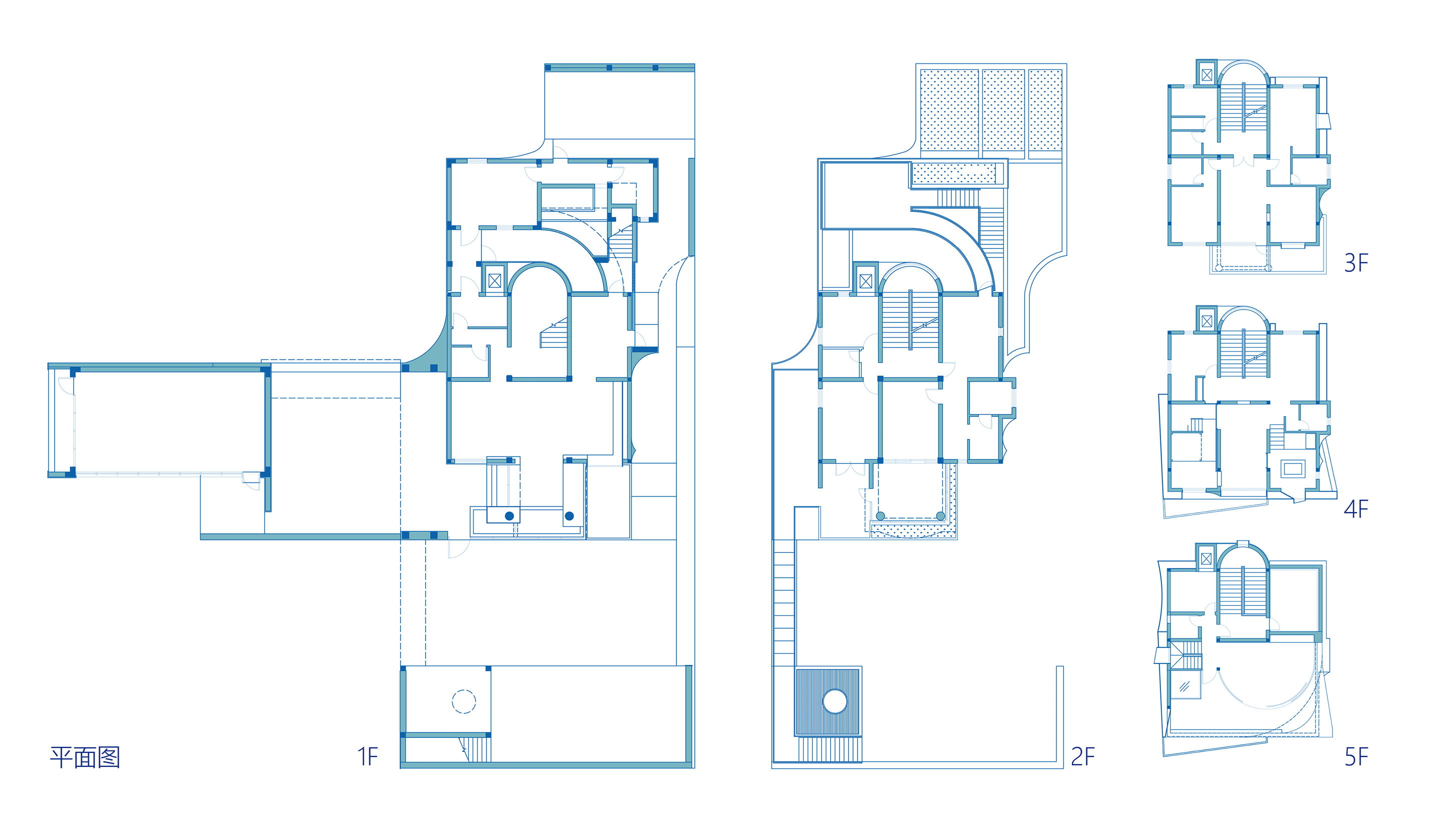
完整项目信息
项目类型:建筑改造
设计单位:森上设计
项目设计:2019年10月
完成年份:2021年6月
设计团队:章钧添、孙鸿斐、王鑫、洪诗玮、周文凯、曾增志(模型)
项目地址:浙江海宁
建筑面积:600平方米
摄影版权:吴清山、邱日培
合作方:苏勤军(结构)
客户:长河旅游开发有限公司
材料:穿孔铝板、灰泥涂料、青砖、水洗石
版权声明:本文由森上设计授权发布。欢迎转发,禁止以有方编辑版本转载。
投稿邮箱:media@archiposition.com
上一篇:云南东风韵艺术中心 | 孟凡浩-line+建筑事务所、gad
下一篇:华东院中标方案:错综层叠,华东地区某基础设施建设工程