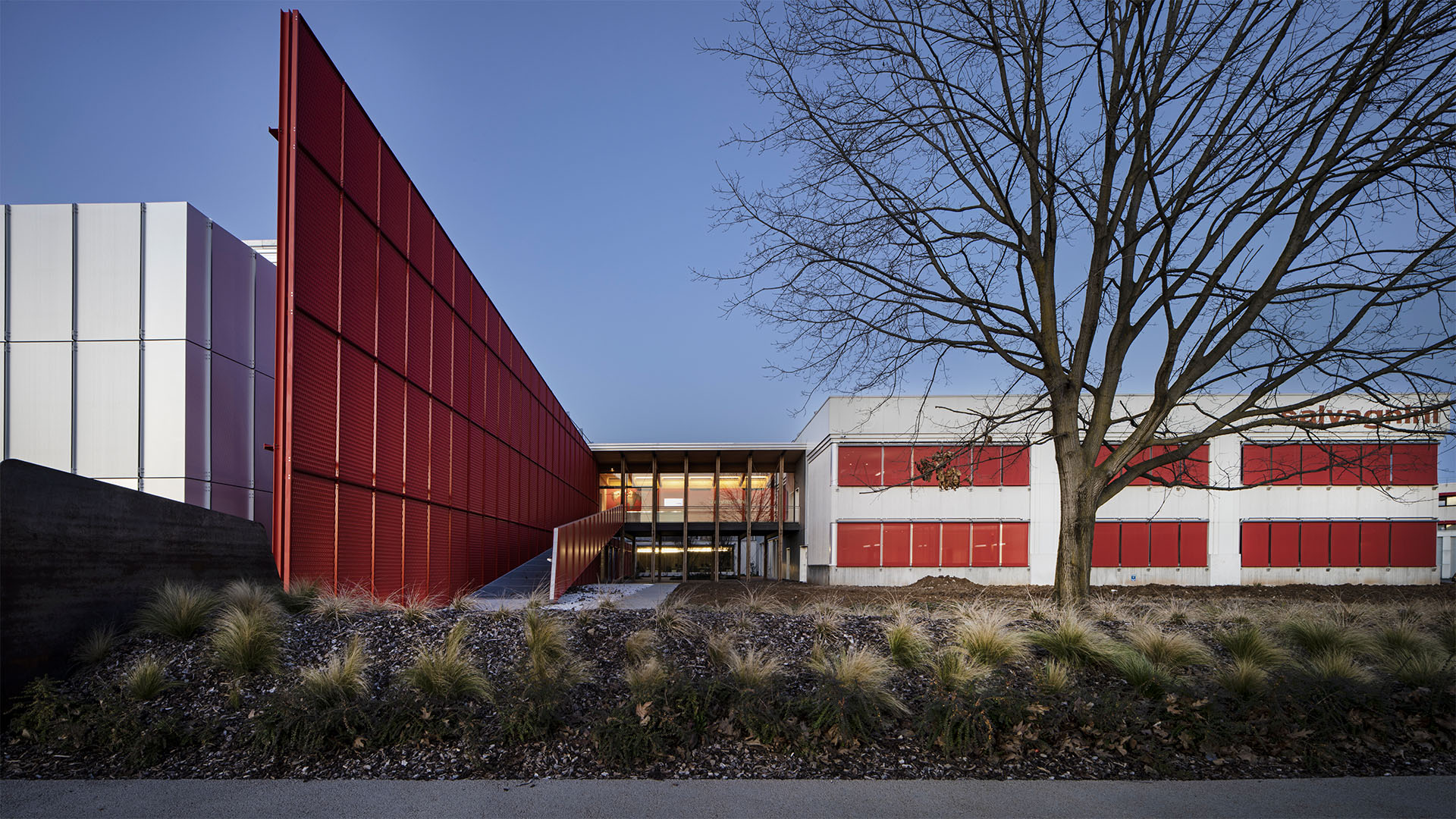
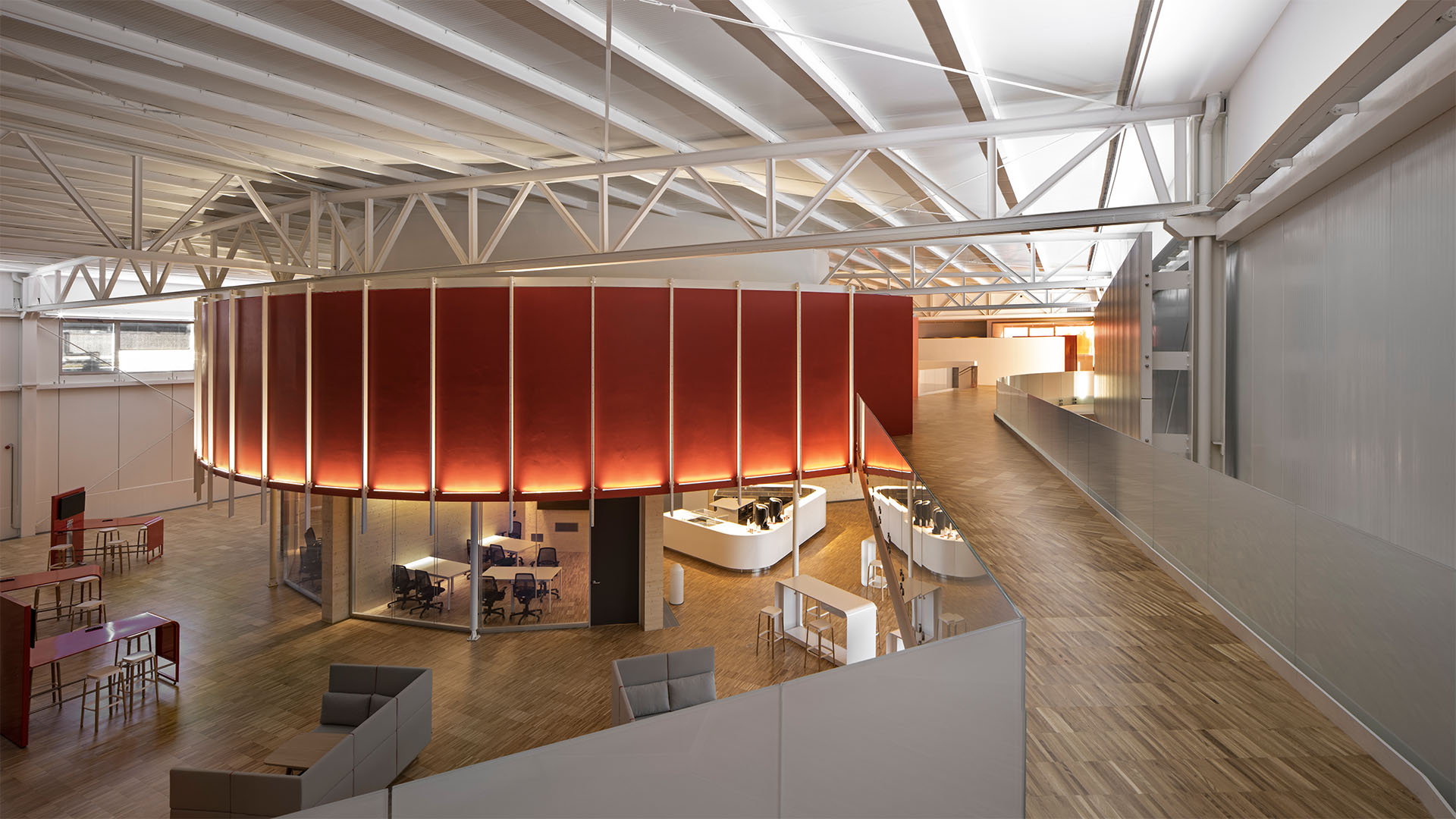
设计单位 traverso-vighy建筑事务所
项目地点 意大利维琴察
建成时间 2020年
建筑面积 4122平方米
萨尔瓦尼尼校区是一个基于“工业4.0”背景的研究和参观中心。这个建筑复合体与威尼托地区的景观连成一体,并向当地社区开放。
Salvagnini Campus is a research and visitors' center based on Industry 4.0. A complex of buildings designed in continuity with the Veneto landscape socially open to the local community.
这个项目旨在通过适度的拆除和引入轻质结构的重建,扩大绿色区域,弥合工业建筑区与威尼托地区的风景的割裂。
The challenge of this project is to carry out a mending between the venetian landscape and productive buildings through demolition and reconstruction using lightweight structures, aiming to expand the green areas tree lined.

新建的校园有一系列独立供能的新建筑,它们通过人行道和视觉轴线在一个没有围墙的公共大公园内连接。
The new Campus has a series of new, energy-independent buildings, connected by walkways and visual axes within a large, unfenced public park.
从建筑工程的角度来看,该项目的干预方法是以“再生”为重点,用轻质的和可恢复原状的新建筑取代现有的工业厂房。在景观层面,新增的植物种植和绿化区域使场地与周围的农田、山丘“重新缝合”。
From a construction standpoint, the intervention was approached, focusing on regeneration, replacing the existing industrial sheds with new, light and reversible buildings. Tree plantations and green areas are "resewing" with the surrounding farmland and hills.
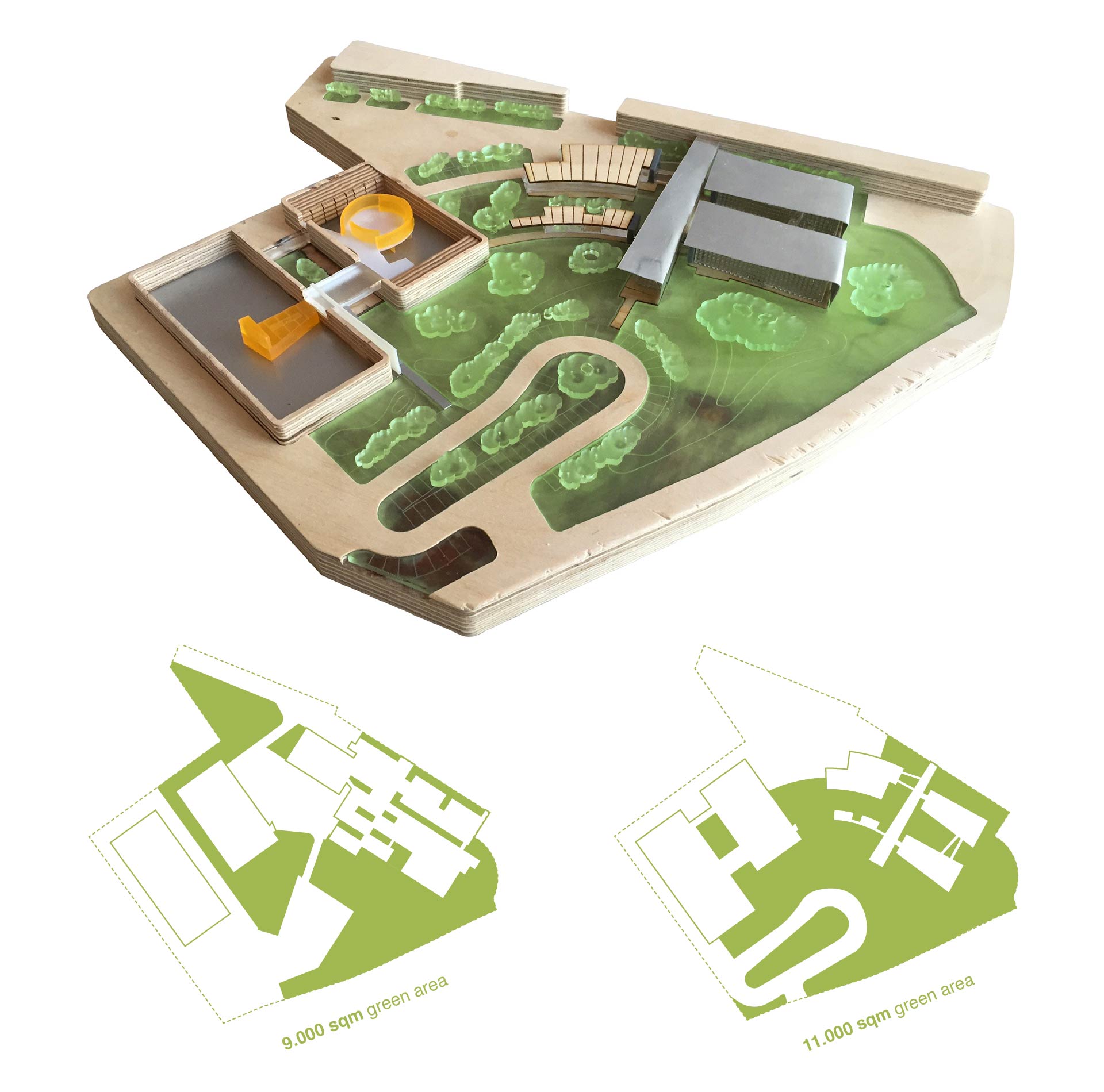

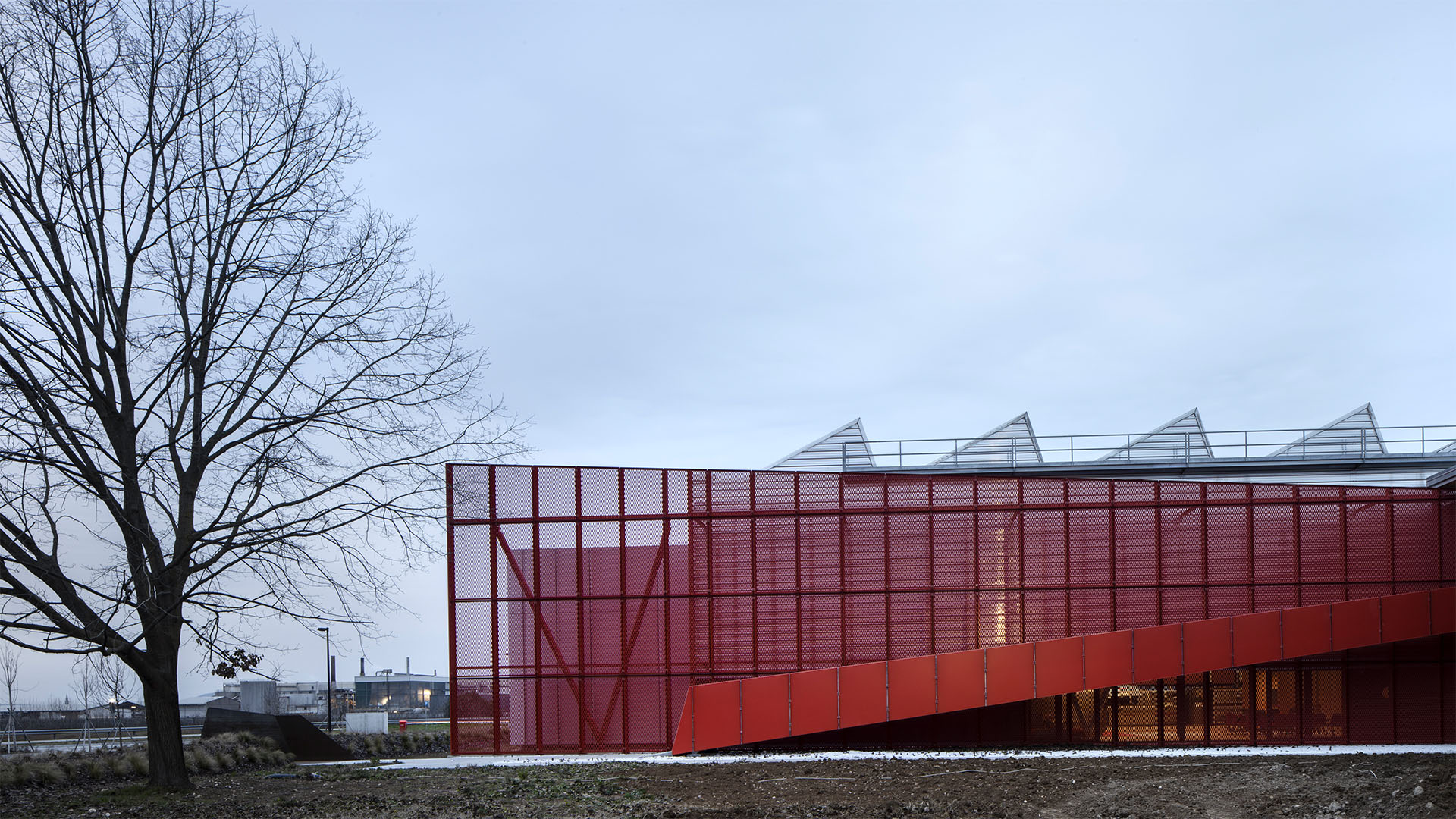
项目的指导要素是参观游客和日常使用者的体验和舒适度。
The experience and well-being of visitors and users were the guiding elements of the project.
游客从绿色停车场开始参观,随后进入接待区。这个等待空间架悬在景观之上,连接着两个主要建筑,陈列室和学院。
The visitors' itinerary begins in the green car park and leads into the reception area, a waiting space suspended on the landscape view, connecting the two main buildings: the Showroom and the Academy.
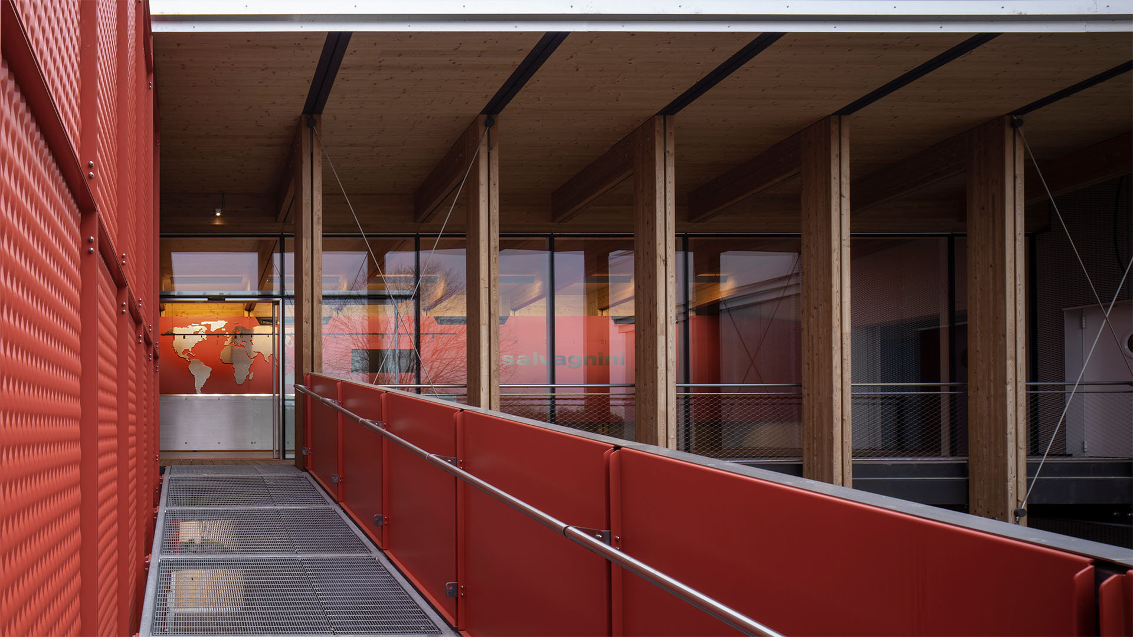
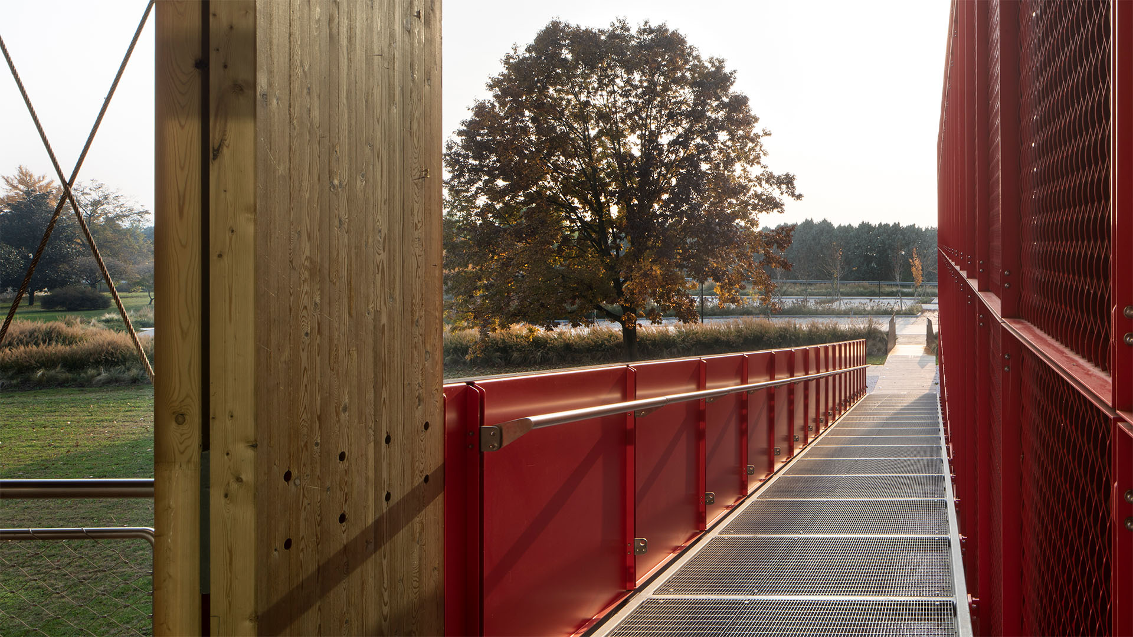
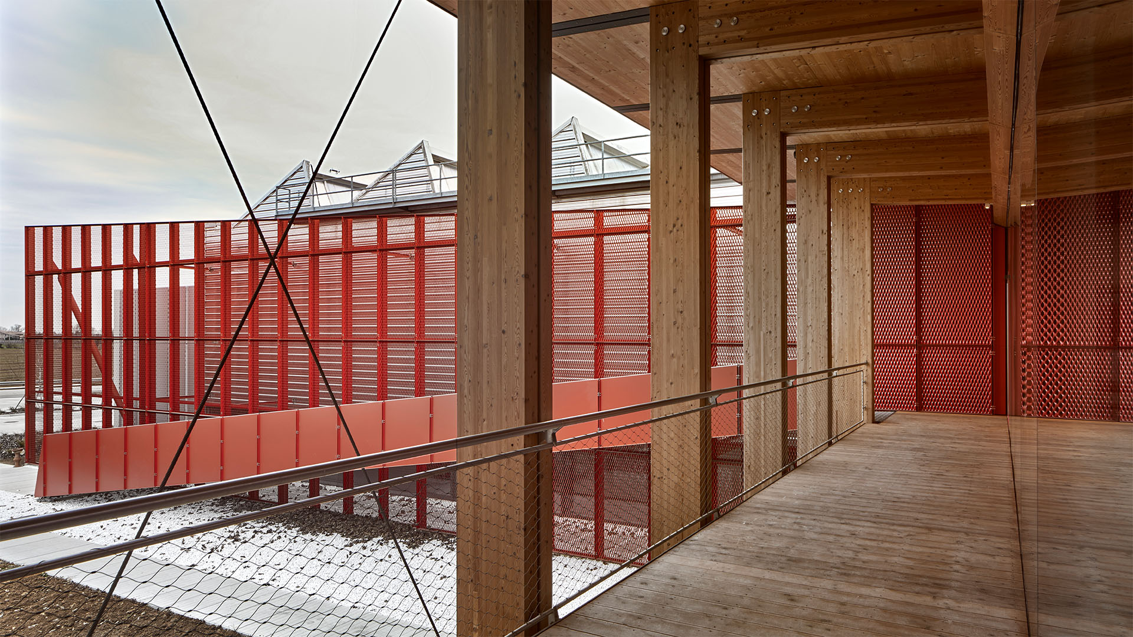
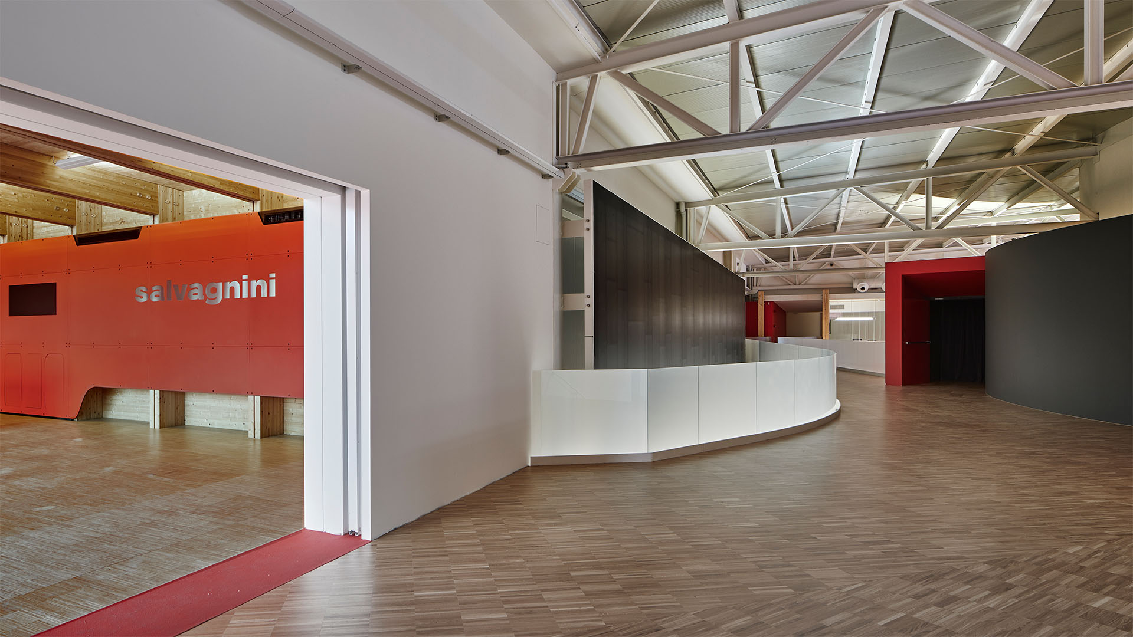
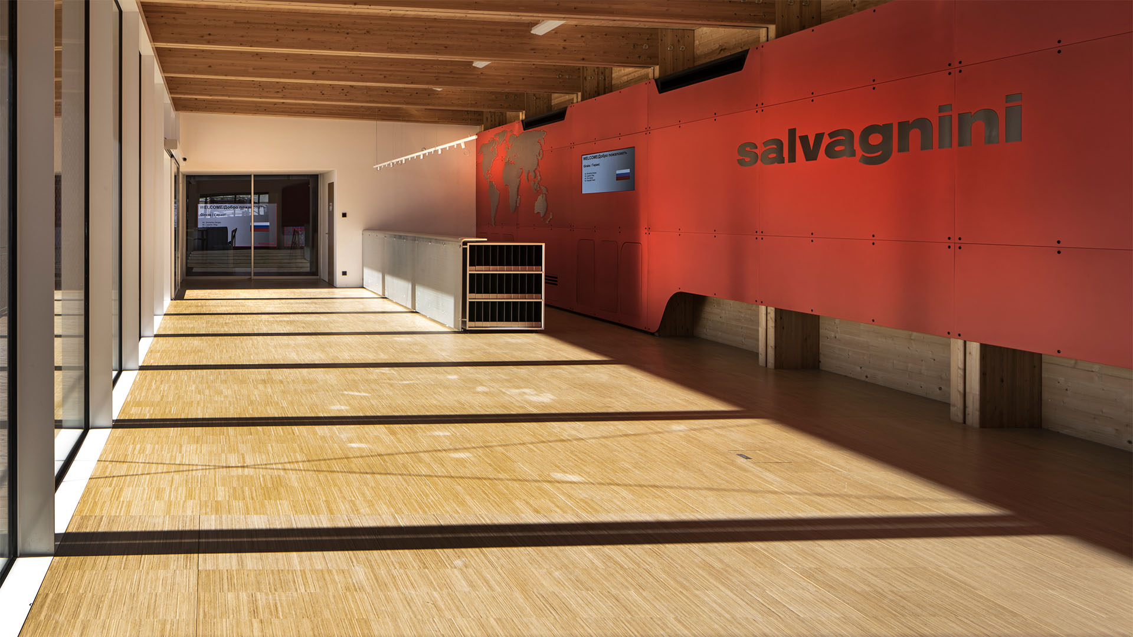
接待处通向一个全景画廊,那里可以俯瞰展厅里正在进行的活动。该建筑是一个真实的自动化工厂样本,由萨尔瓦尼尼设计的系统在这里协同灵活地加工金属板,生产物品。
The reception leads into a panoramic gallery that overlooks the activities taking place in the Showroom, an authentic automatic factory prototype where the systems designed by Salvagnini work synergistically and flexibly, producing items by machining sheet metal.
展厅内部是一个大尺度的,安静而干净的技术车间,充满了自然光,与传统的金属加工车间的形象相去甚远。它的设计遵循了博物馆的布置原则:展陈布局灵活可变,照明系统聚焦重点,纺织品背景也可以根据需要更换。
The showroom interior is a large, silent and clean technological space filled with natural light, far from the conventional image of a metal machining workshop. Its structure is designed according to museum principles: flexible display layouts, accent lighting systems and interchangeable textile backdrops.
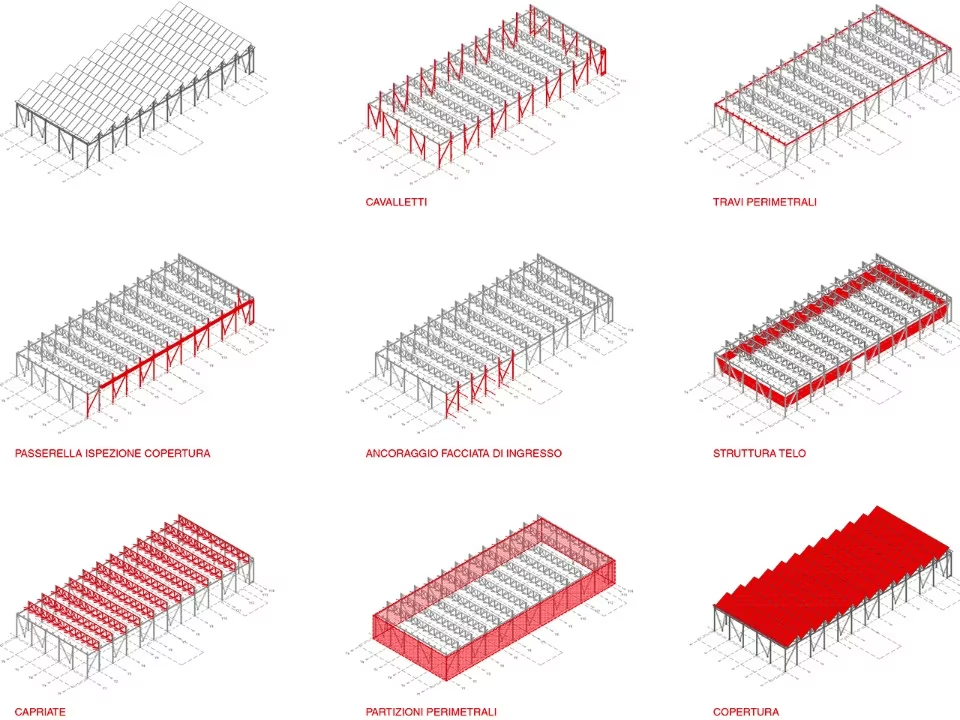

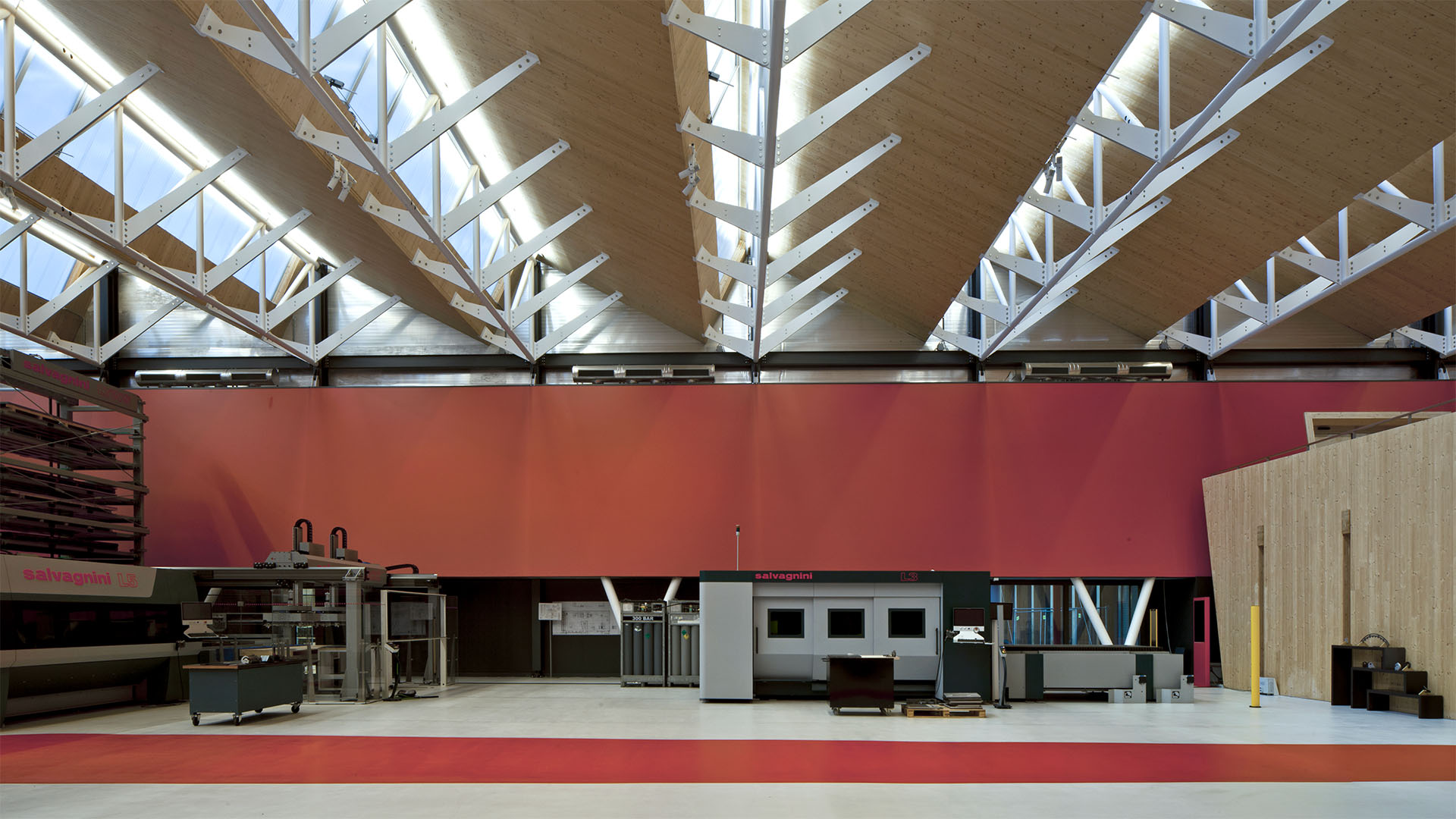
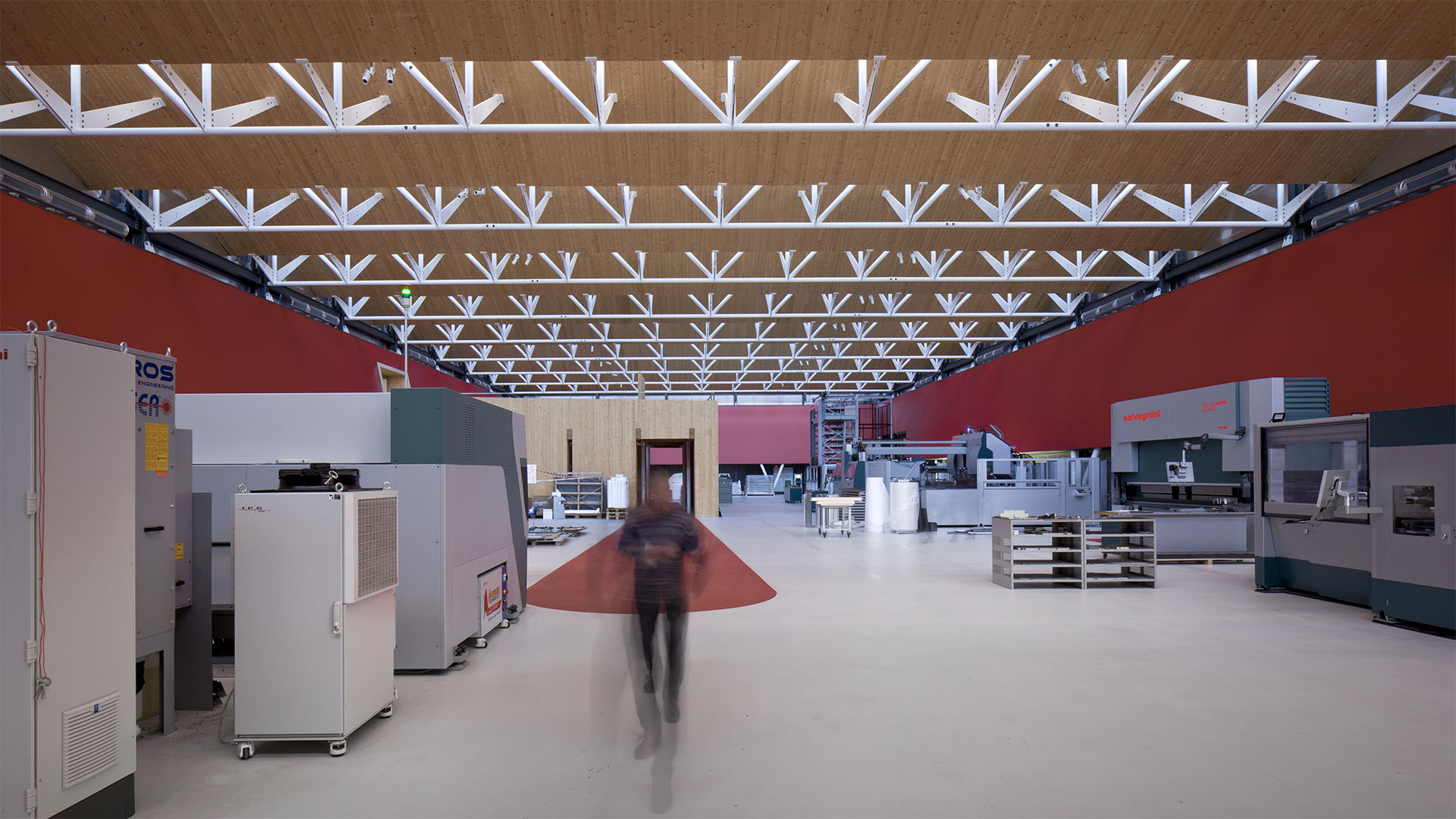


经过接待区,游客可以进入“学院广场”。这个空间可容纳与萨尔瓦尼尼相关的销售、培训和文化活动。经过重新组织布局,原有的建筑中加入了一个多楼层的轻型结构,创造了新的互动和使用功能:教室、办公室、会议室、酒吧和餐厅,以及远程工作的空间。
In the reception area, visitors can access the Academy piazza, a space for sales meetings, training and culture linked to the Salvagnini world. An existing building, reorganized with the inclusion of a new lightweight multi-story structures that generate new functions and new connections: classrooms, offices, meeting rooms, a bar and restaurant, as well as spaces for remote working.


“广场”上悬着一个可容纳150人的中央剧院。这个空间是为公司会议和公共娱乐而设计的,有可能向当地社区开放。
A central theater seating up to 150 people is suspended on the Academy piazza. The space has been conceived for company meetings and public entertainment, potentially open to the local community.
“学院广场”是公司员工和外部访客之间的交流点。布局设计中,会议室和工作台的位置被精心安排,这样,在人们共享景观视野的同时,隐私和个人工作也能得到最大限度的保护。
The Academy is the exchange point between the company and external visitors: its meeting rooms and work stations are organized to maximize privacy and individual work, while sharing the views of the landscape.

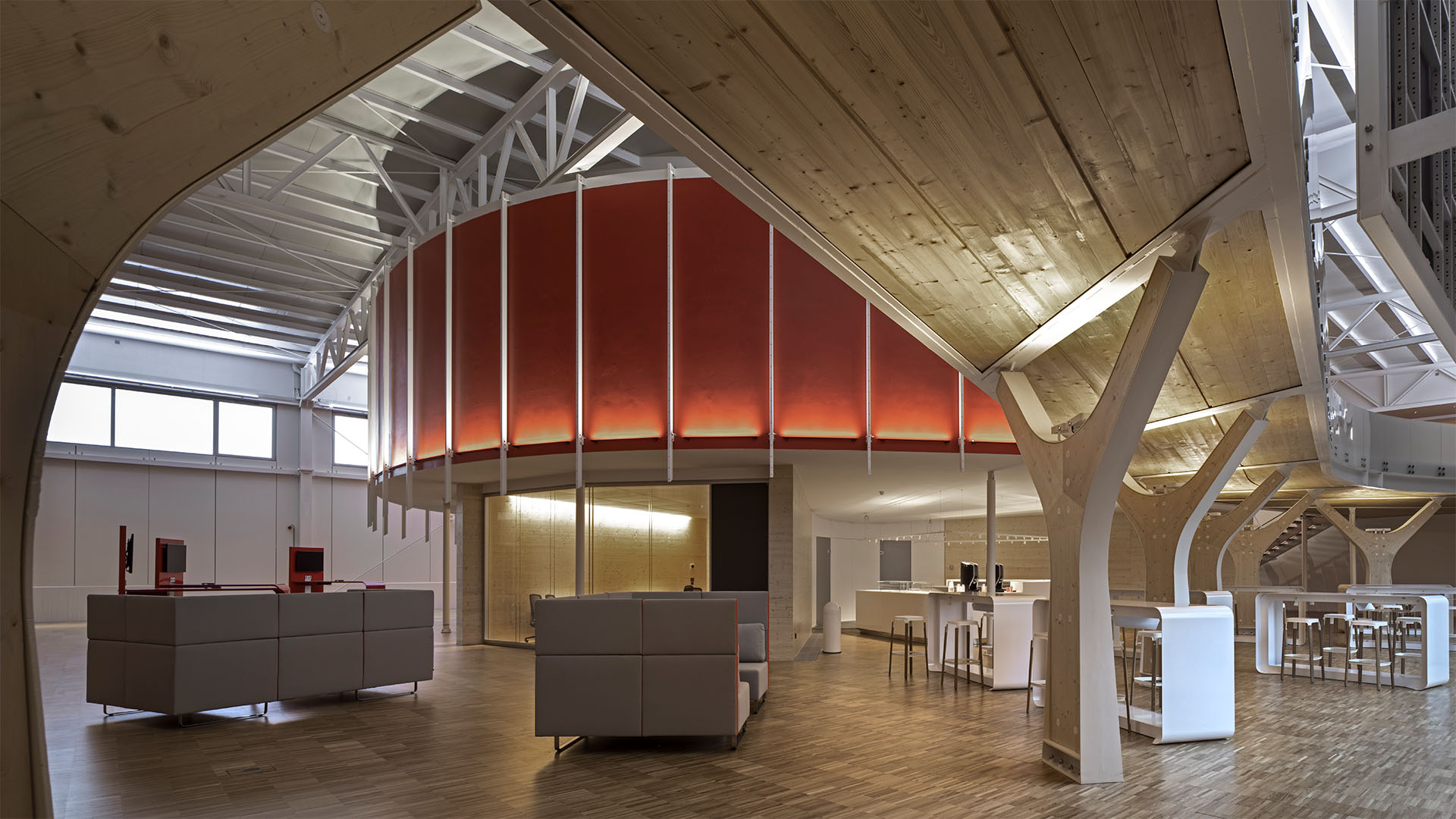
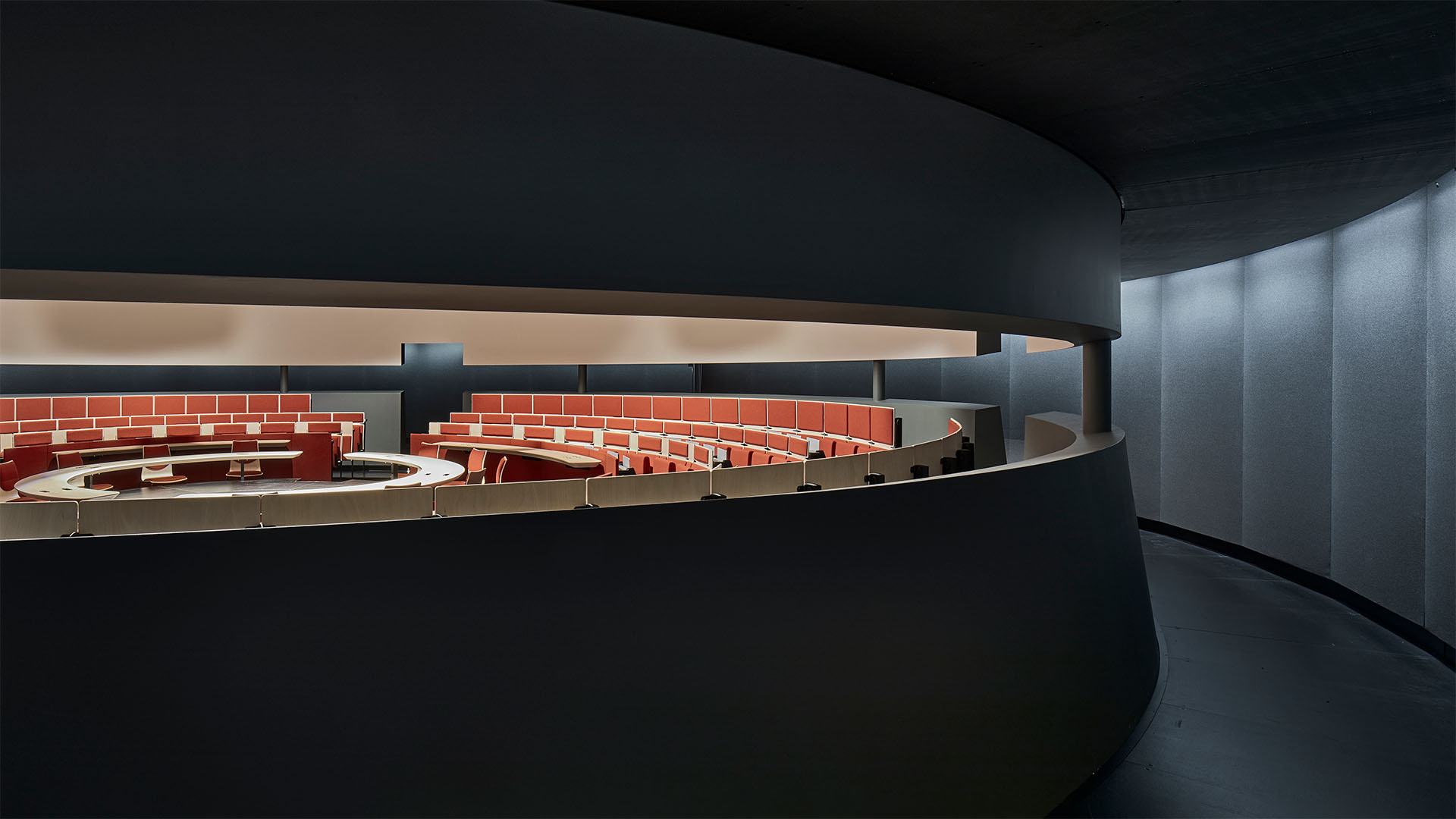
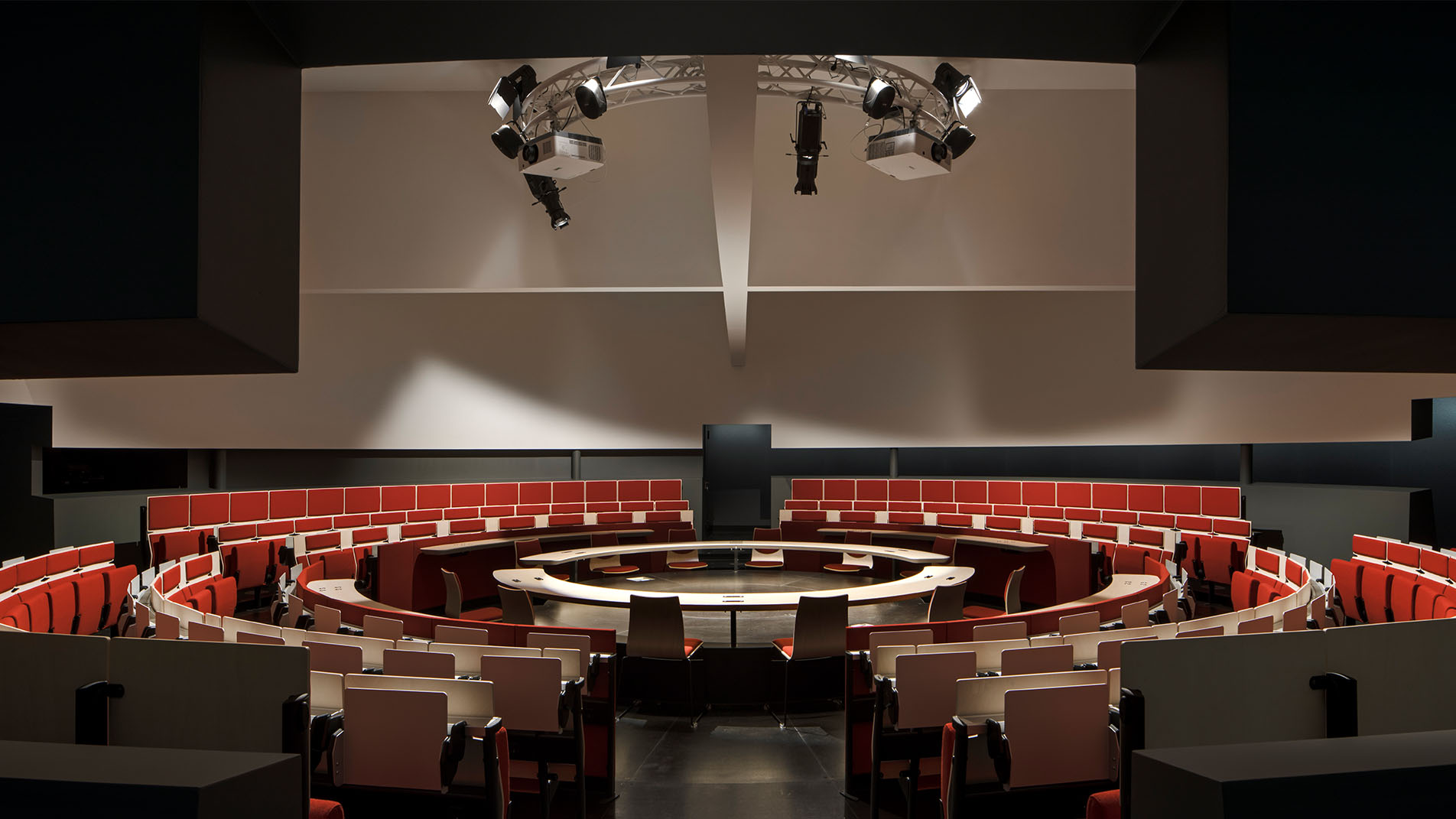
在地面层,一个充满绿意的庭院将学院广场与展厅的展览层连接起来,将工作和会议空间延伸到室外。
On the ground floor, a green courtyard links the Academy square to the exhibition floor of the Showroom, extending the work and meeting spaces to the outdoors.
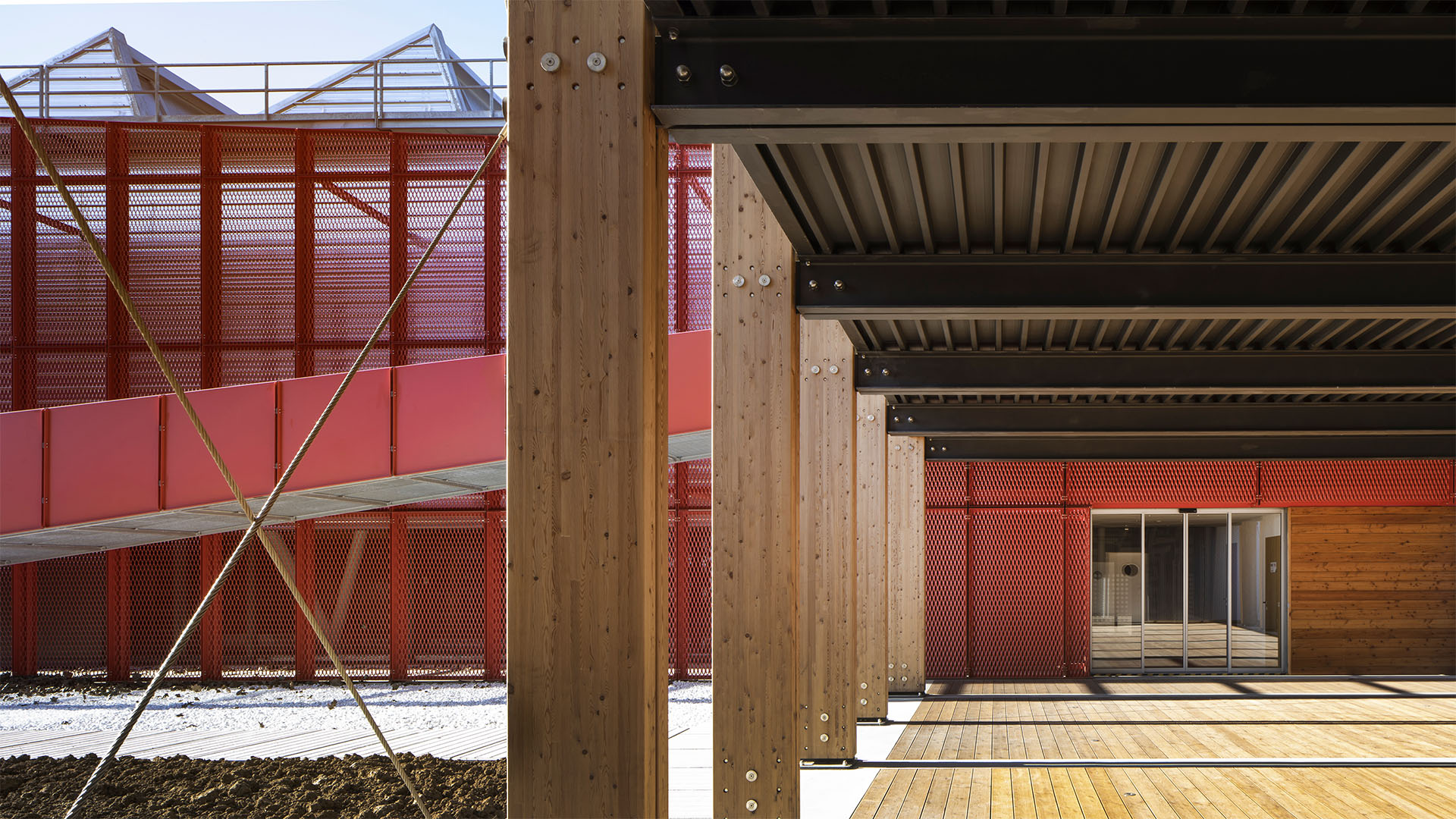
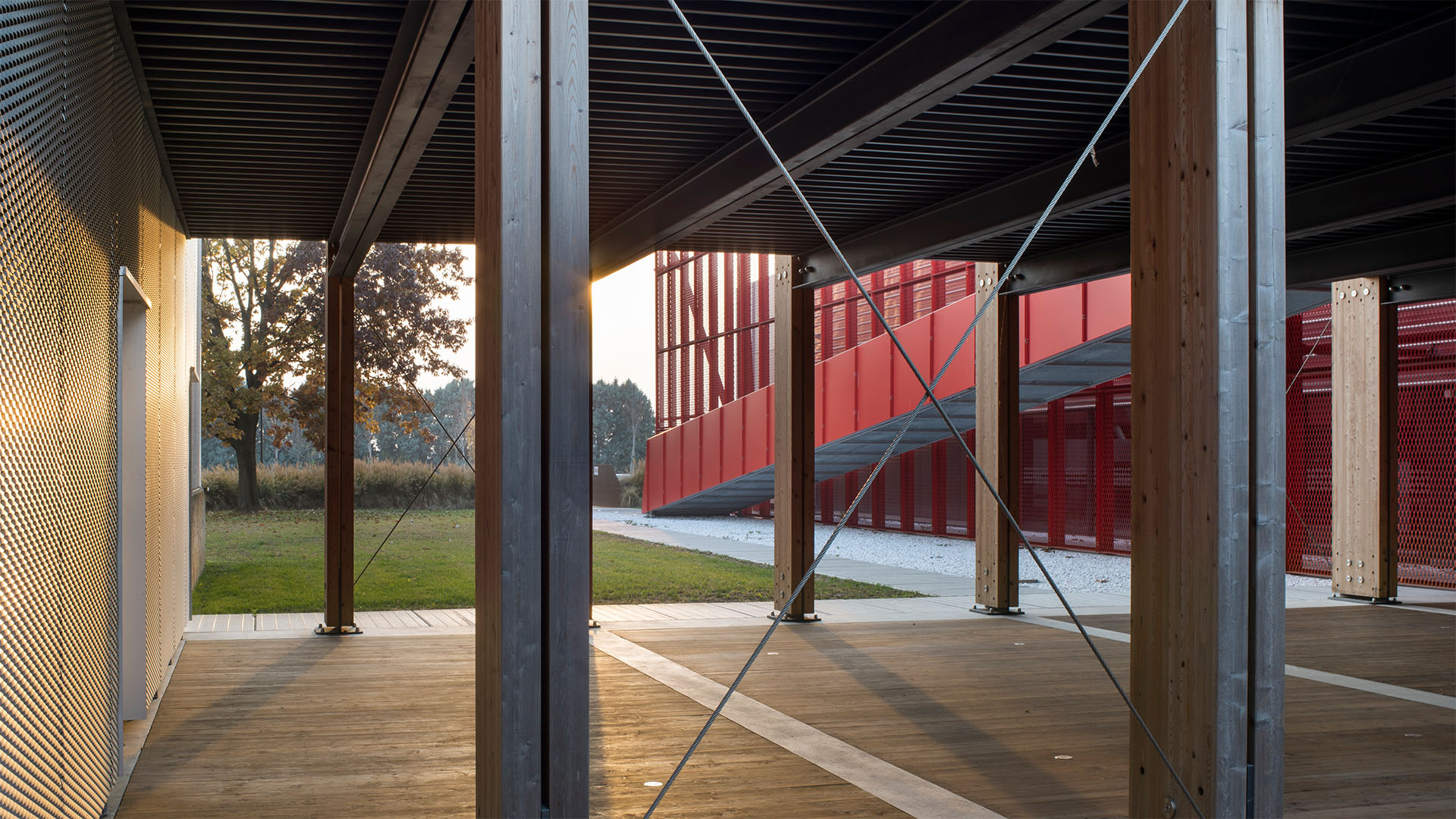
建筑施工方式基于工业4.0理念,使用预制构件结构以节约资源。建造中每一个干式组装的部件,都来自于数字化的生产过程。金属板和管状型材以激光切割,胶合木面板采用数控加工方式,以及在建筑中运用了纺织结构。这种模块化的建造方式从设计之初就考虑了建筑结束使命时,材料如何恢复原状、回收利用。
The building construction methods are based on the Industry 4.0 philosophy, a prefabricated structure aimed at saving resources in which every dry-assembled component comes from a digital production process: laser-cut sheet metal and tubular profiles, CNC-machined Xlam panels, and textile architectures. A modular construction method, designed to be reversible and recyclable at the end of its life.
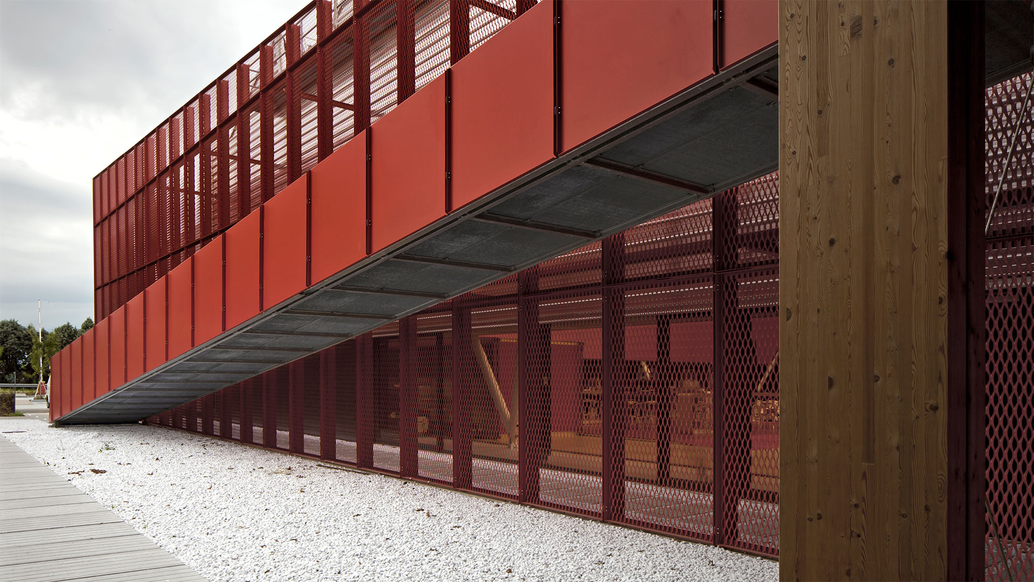
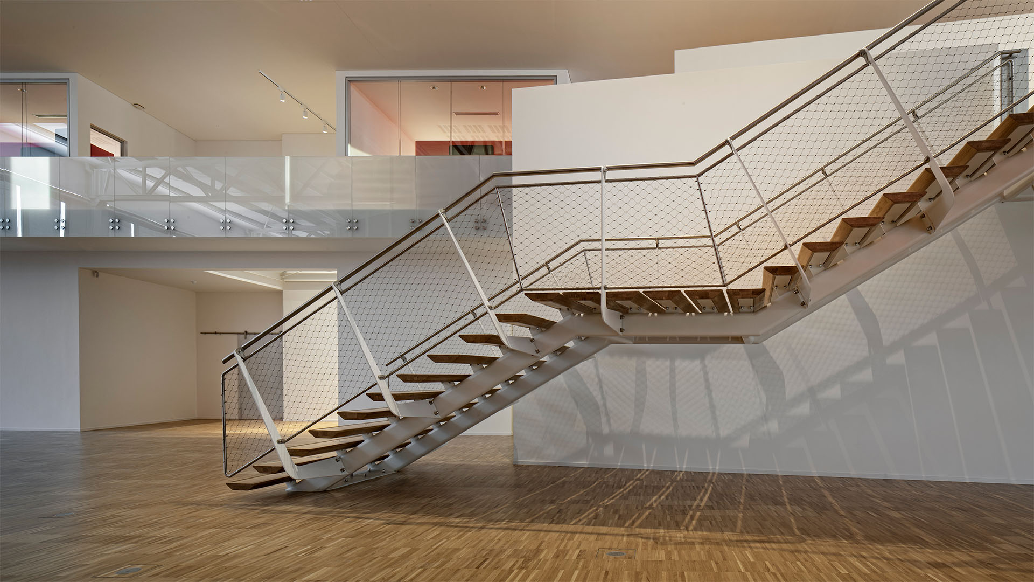
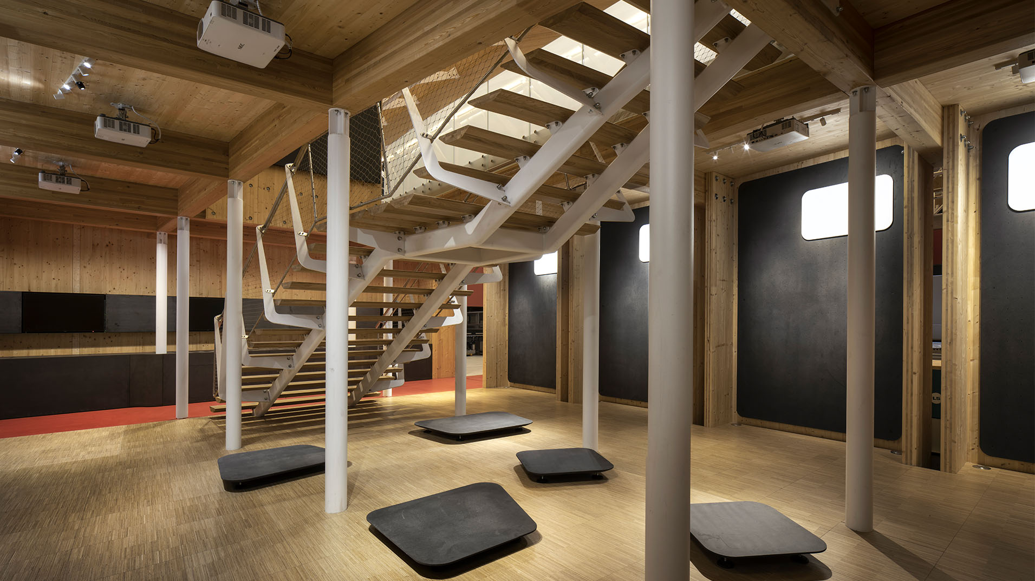
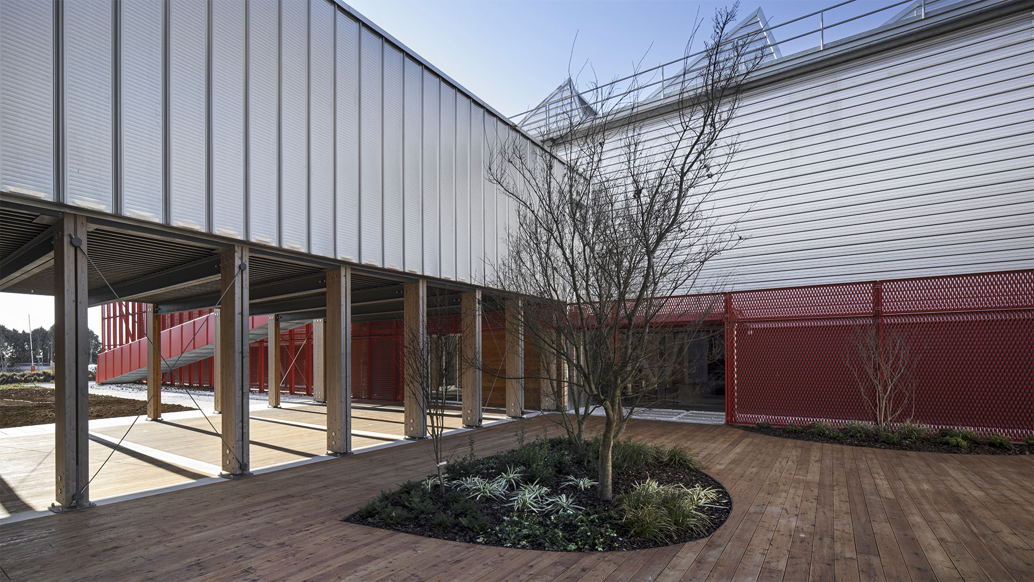
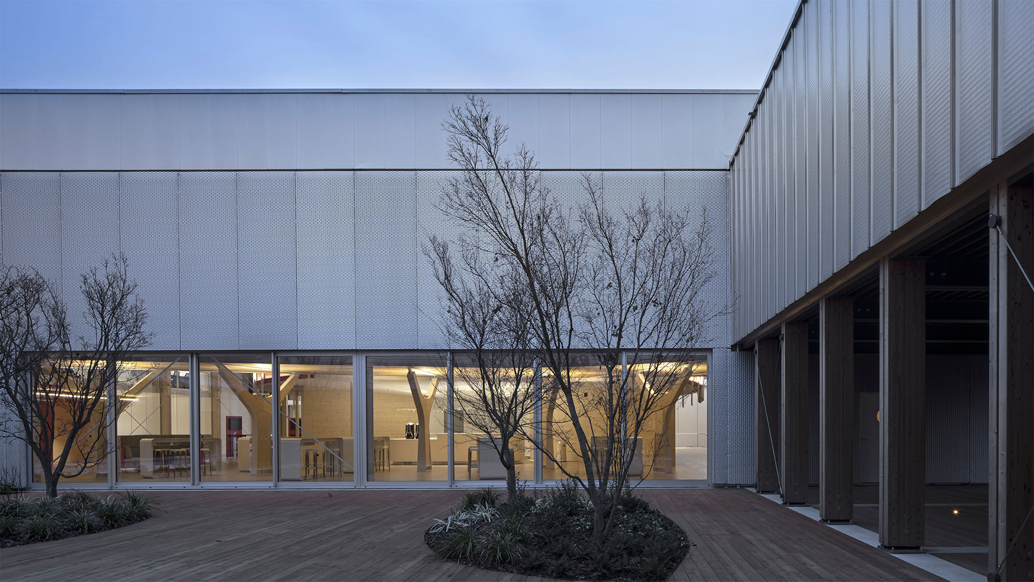
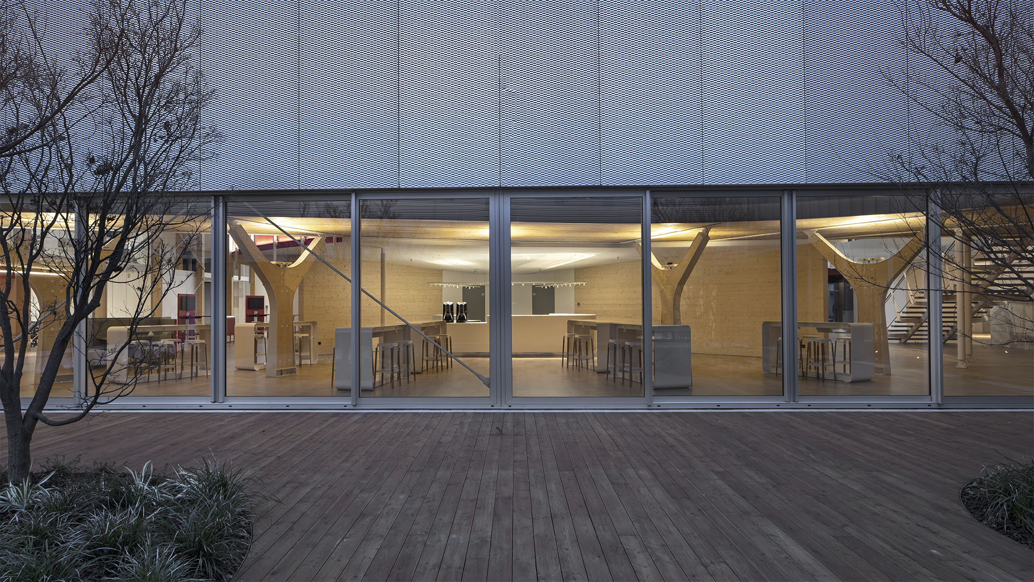
设计图纸 ▽
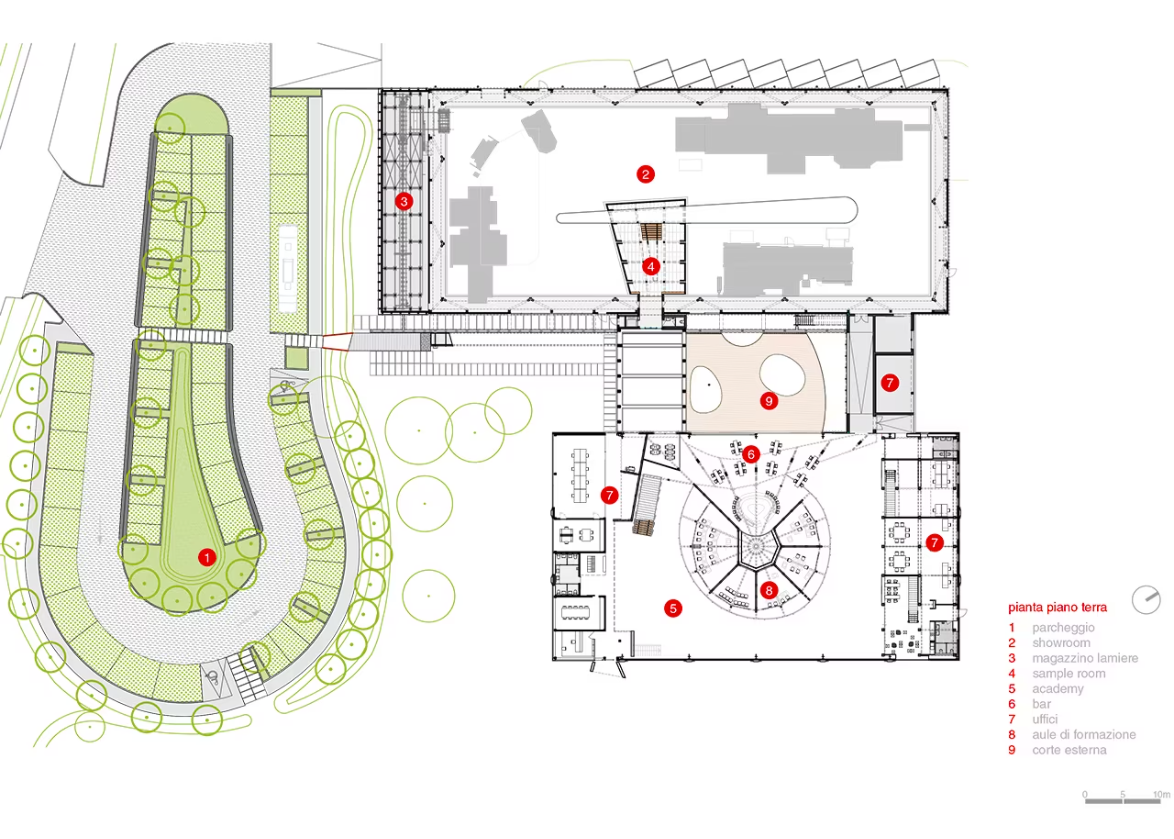
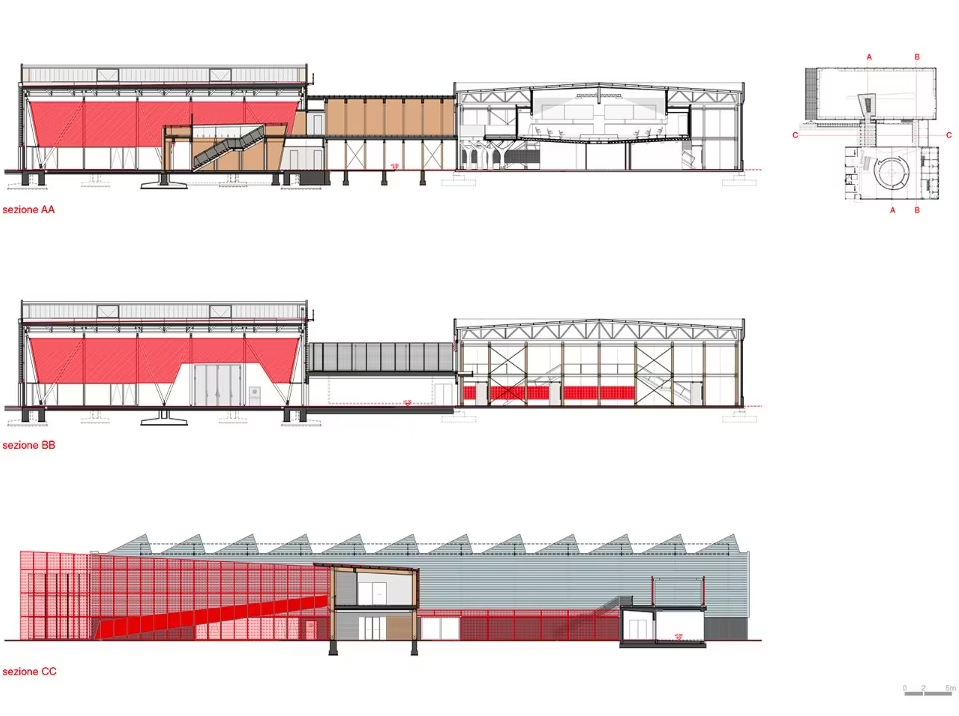
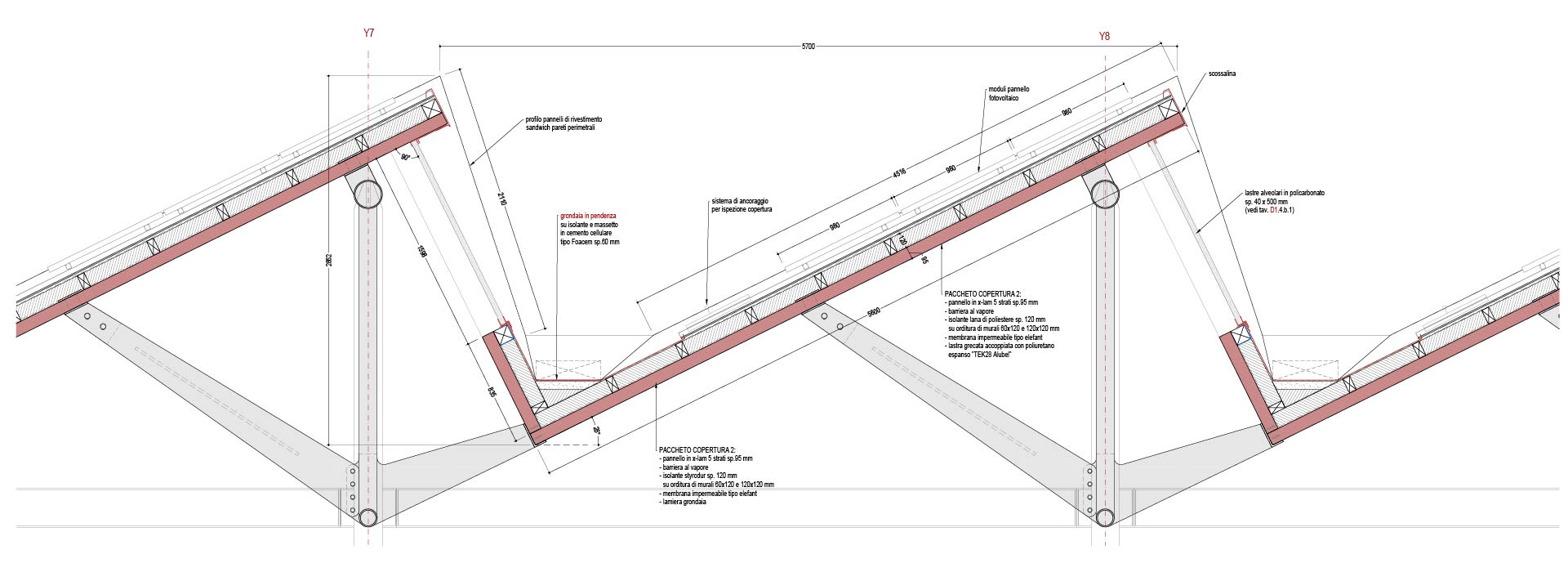

完整项目信息
Location: Sarego, Vicenza, Italy
Architect: traverso-vighy architetti
Team: Giovanni Traverso and Paola Vighy with Cristina Baggio, Stefania Dal Bianco, Elena Panza, Valeria Pesavento
Client: Salvagnini Italia spa
Steel and wood structures: Alberto Crosato
Concrete structures: Massimo Nardi
Mechanical plants: Paolo Lucatello
Electrical plants: Cristiano Stellin
Construction management: Massimo Nardi, Daniele Bertoldo
Safety and site management: Luca Gonnella
Year: 2020
Site area: 12,256 sqm
Built area: 4,122 sqm
Video credits: ©traverso-vighy
Drawings and animation: Anna Livia Friel
CGI animation and video editing: Filippo Cracco, Enrico Cariolato
Soundtrack: Andrea Cera
Photo Credits: Alessandra Chemollo
参考资料
[1] https://www.traverso-vighy.com/en/project/ corte-bertesina/
[2] https://www.domusweb.it/en/architecture/ gallery/2021/07/28/traverso-vighy-architetti-salvagnini-campus-the-campus-that-disassembles.html
本文编排版权归有方空间所有。图片除注明外均来自网络,版权归原作者或来源机构所有。欢迎转发,禁止以有方版本转载。若有涉及任何版权问题,请及时和我们联系,我们将尽快妥善处理。邮箱info@archiposition.com
上一篇:West 8新作:城市原点,荷兰鹿特丹库尔辛格大街改造
下一篇:施工废料再利用:新天地时尚II / AIM恺慕建筑设计