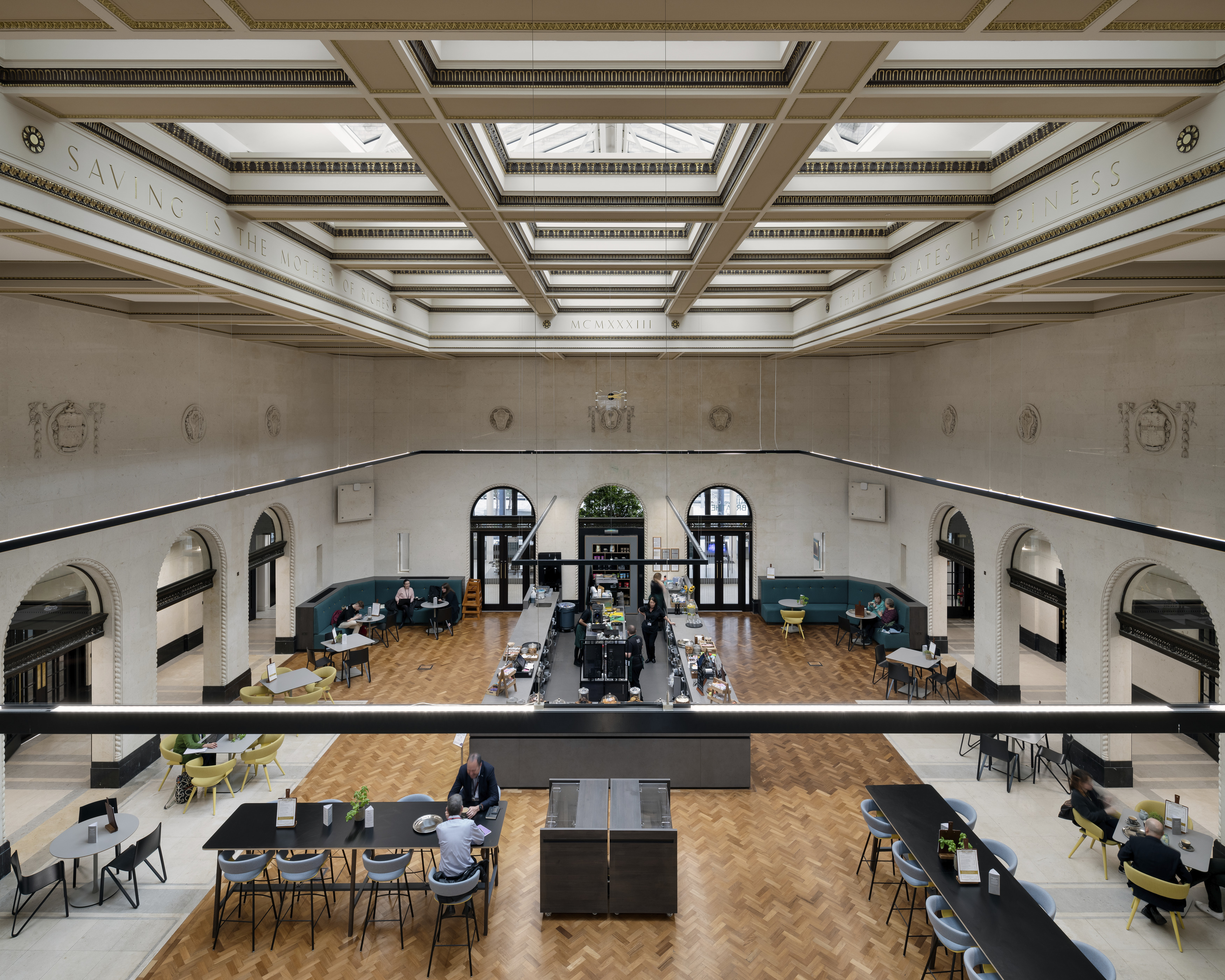
设计单位 Make Architects+Donald Insall Associates
项目地点 英国伯明翰
建成时间 2022年
建筑面积 4012平方米
本文文字由Make Architects提供。
沉寂了16年,位于百年广场的地标建筑伯明翰市立银行大楼经过了修复,现已作为伯明翰大学的交流中心重新开放。
The Centenary Square local landmark, previously dormant for 16 years and restored for the University of Birmingham, has reopened.
原伯明翰市立银行坐落于城市中央,是20世纪30年代一座重要的新古典主义建筑,最近被改造成了伯明翰大学的一个市民活动中心“The Exchange”。该中心包含咖啡馆、画廊、协同工作空间、研究场所、活动举办场地以及安静的会议区。
Birmingham's Municipal Bank is a prominent 1930s neo-classical building newly remodelled into The Exchange, a civic hub and an important city centre presence for the University of Birmingham. The Exchange offers a café, gallery, collaborative workspaces, places for research and events, and quiet meeting areas.
Make Architects与遗产保护专家Donald Insall Associates合作对这座原为银行的建筑进行了重新布置和建筑修复,随后由当地建筑师Glancy Nicholls完成了新的建造。
The former bank has been reconfigured and restored by Make Architects in collaboration with conservation specialists, Donald Insall Associates, and delivered by local architect, Glancy Nicholls.
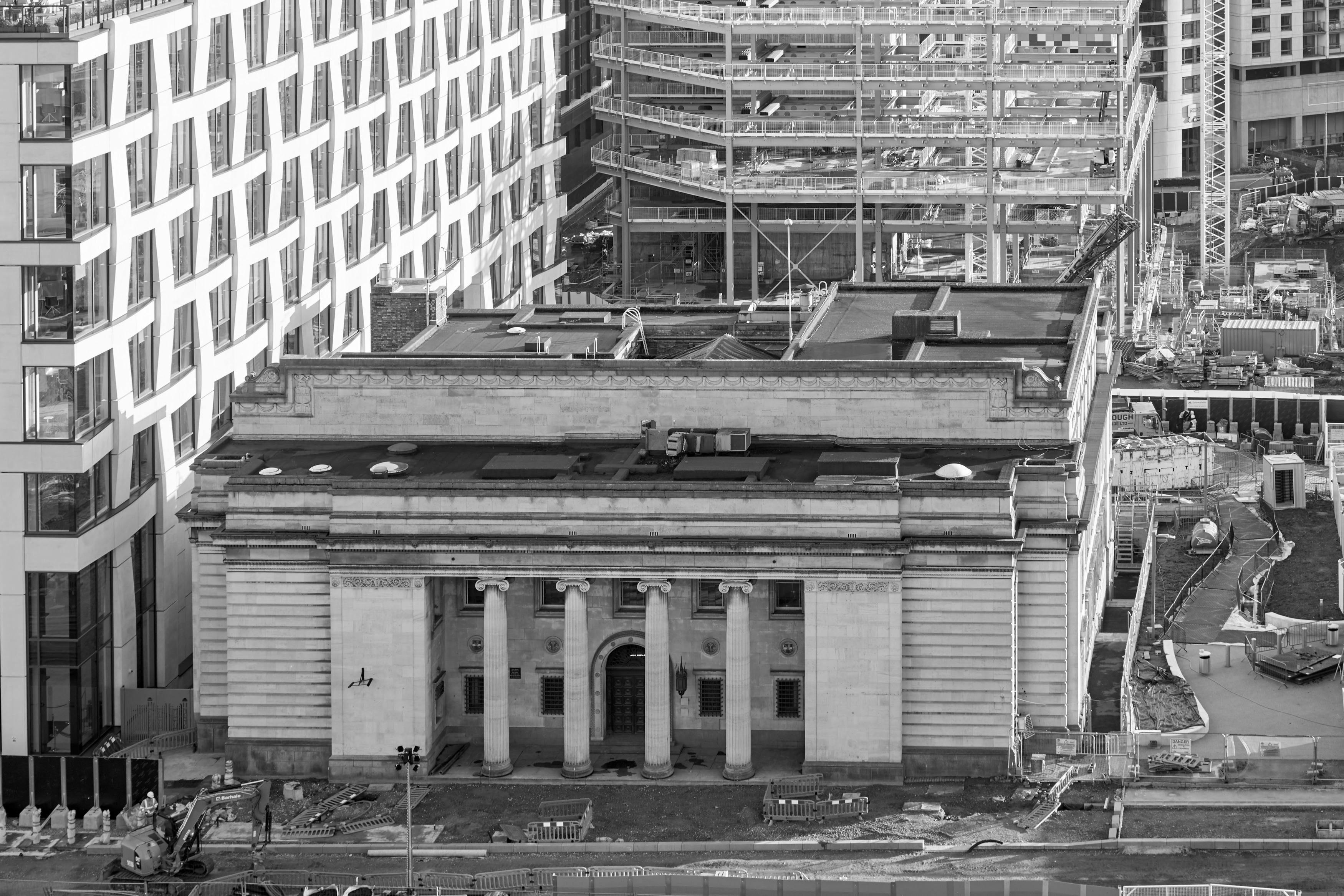
这座被列为二级保护建筑的银行由T. Cecil Howitt设计,其分区明确,有着强烈的风格特征。新方案部分地继承了这样的设计特点,将原有的银行大厅和后面的办公室转化成了一座富有吸引力的21世纪大学建筑,为这所大学的副校长、员工、学生和伯明翰市民所共享。
The Grade II-listed bank was designed by T. Cecil Howitt. Its clarity of plan and strength of character have made its transition into a 21st century university building a particularly attractive proposition, something that Make Architects took to as they converted the former banking hall and back of house clerical rooms into spaces for the Vice Chancellor of the University, staff, students and the people of Birmingham.
作为必不可少的一步,遗产保护专家在项目早期对每个房间的历史价值进行了评估,得出一个大致的布置方案,设定最宽阔的空间为公众使用,而学校配套的内部功能则被指定到那些已经改造过的区域。
Instrumental to the approach to spatial planning was an early assessment of the historic significance of each room conducted by Donald Insall Associates, developing a scheme which brought into public use the most grand spaces, with back of house functions located in already adapted areas.

原银行的中央大厅正下方,是容纳保险箱的金库。这个美妙的历史空间,原本仅为那些需要这种保险箱服务的幸运富人服务。从项目一开始,团队就打算把这里变成一个公共画廊,以展示大学所拥有和所创造的最好的东西。然而,这个房间最初的设计并没有考虑过容纳更多人的空间需求。因此,方案必须构思、设计一个精巧的通风系统,将其纳入精致的金属细节装饰里,藏入有历史感的照明“天窗”周边的顶板中。
The original vaults containing the security deposit boxes lie directly below the central banking hall. This is a wonderful historic space which originally would have only been the preserve of those lucky enough to require the services of such security. It was the intention from the outset to make this into a public gallery, to show off the best of what the university has and does. However, the room was never designed to accommodate more than a hand-full of people, therefore, a sophisticated ventilation strategy had to be conceived, designed and incorporated into the delicate metal detailing which forms part of the historic illuminated "clerestory" panel running around the perimeter bulkhead. The space can now be enjoyed by many more people than was originally intended.
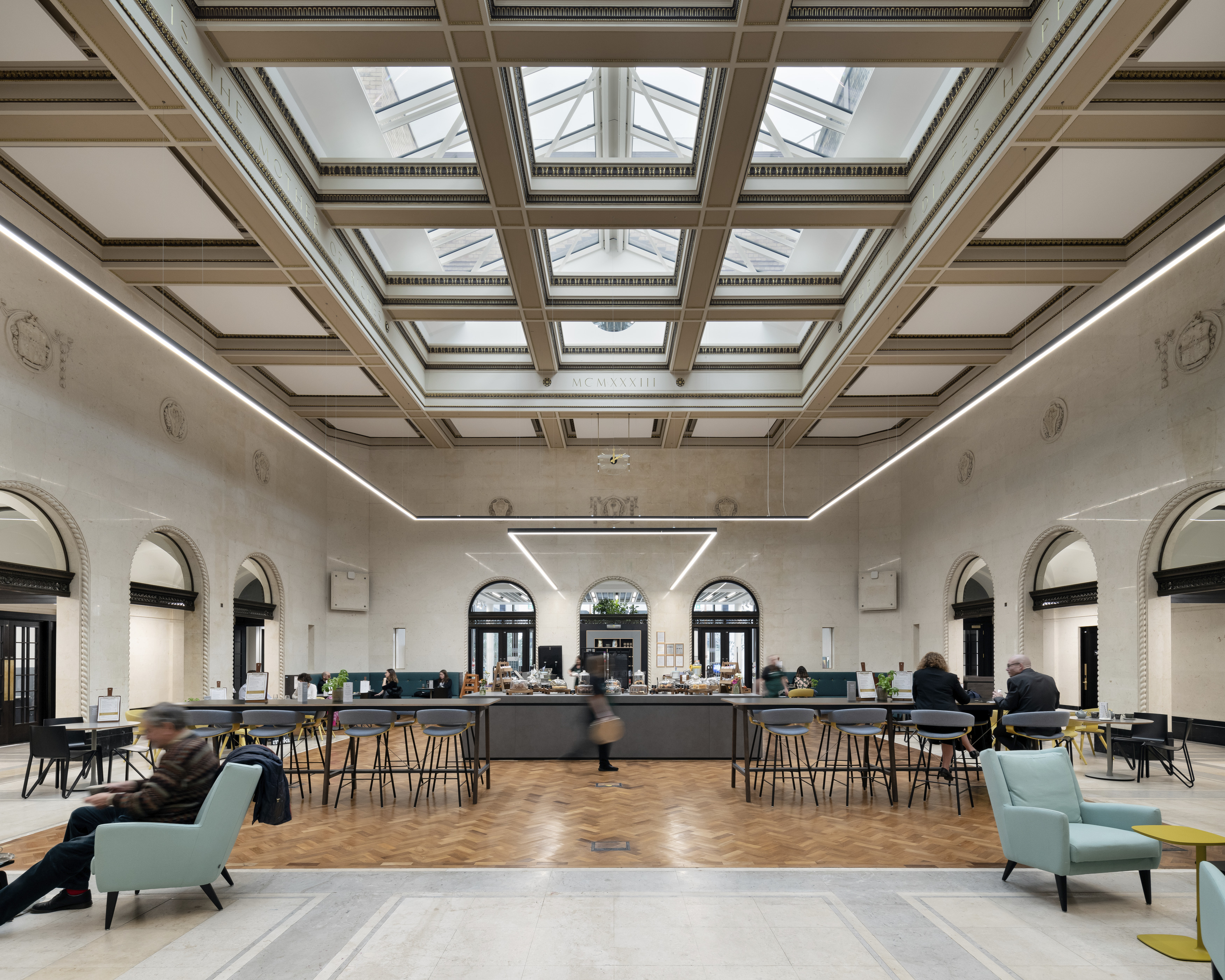
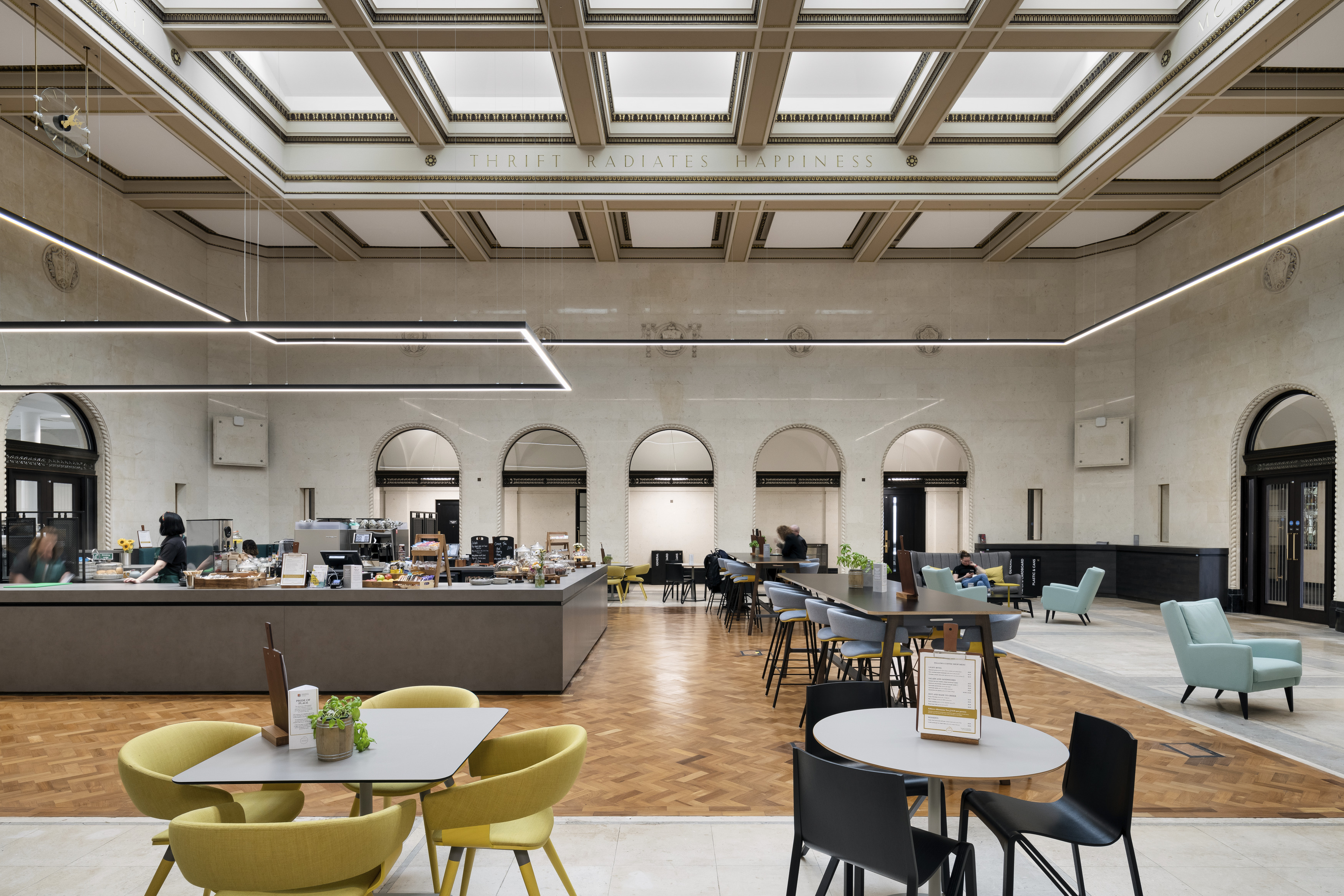
320平方米的高耸大厅现在作为咖啡馆和公共空间向公众开放。美丽的自然光线透过新装的方格天窗洒进大厅,这个混合空间既可用于非正式会议,也可以让人安静地享用咖啡。重要的是,该项目为大学提供了专门的场地和办公室来改善工业和文化的联系,通过促进一系列不同受众和利益相关者之间的合作,表达了大学对城市发展的承诺。
The lofty 320m2 banking hall now functions as a café and common room that's open to the public. With beautiful natural light from the new coffered rooflights, the hybrid space is already widely in use for informal meetings or a quiet coffee. Importantly, The Exchange offers the University dedicated offices and a place to improve its connections to industry and culture. The project represents the University's commitment to the advancement of the city by helping to facilitate partnerships across a range of different audiences and stakeholders.


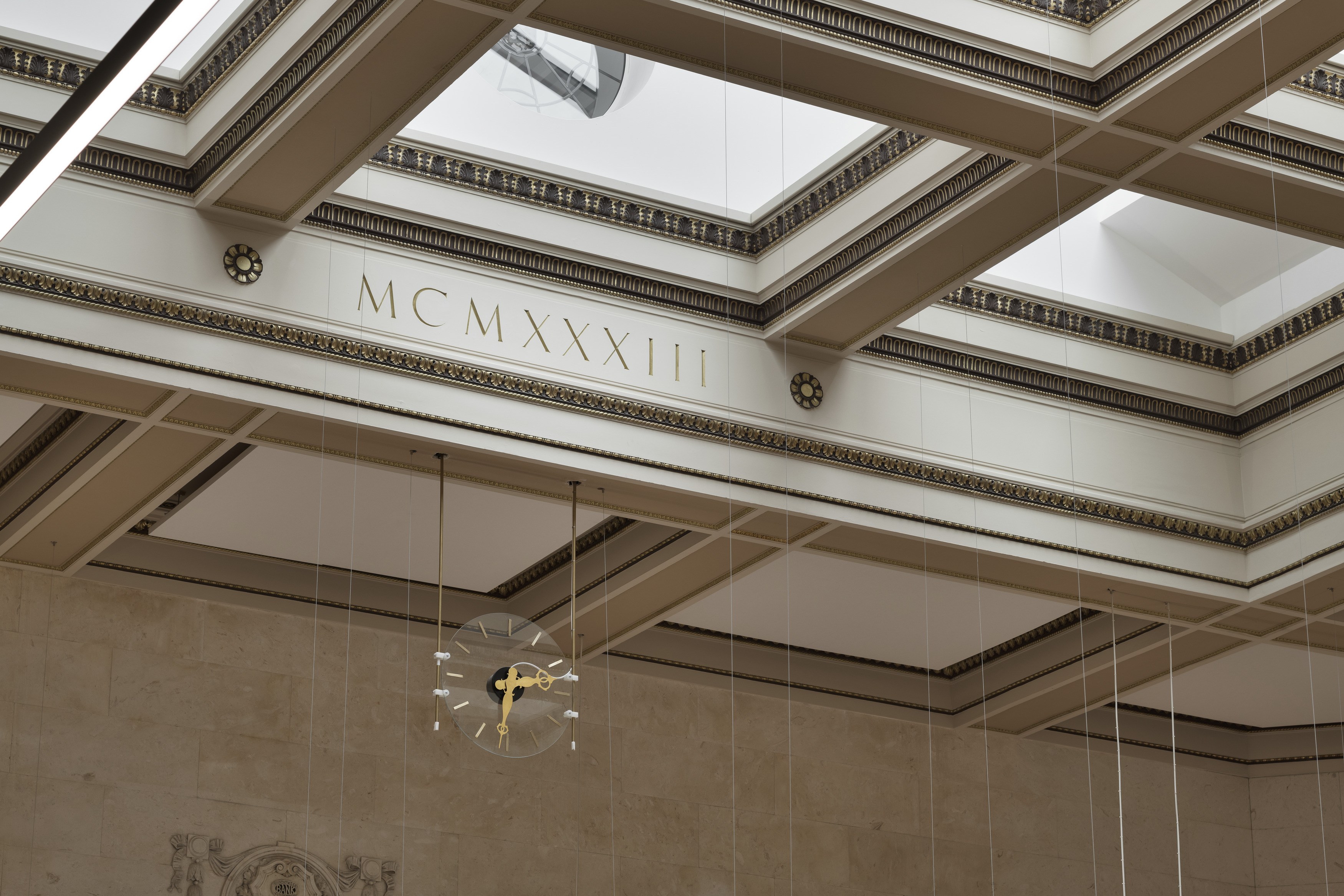
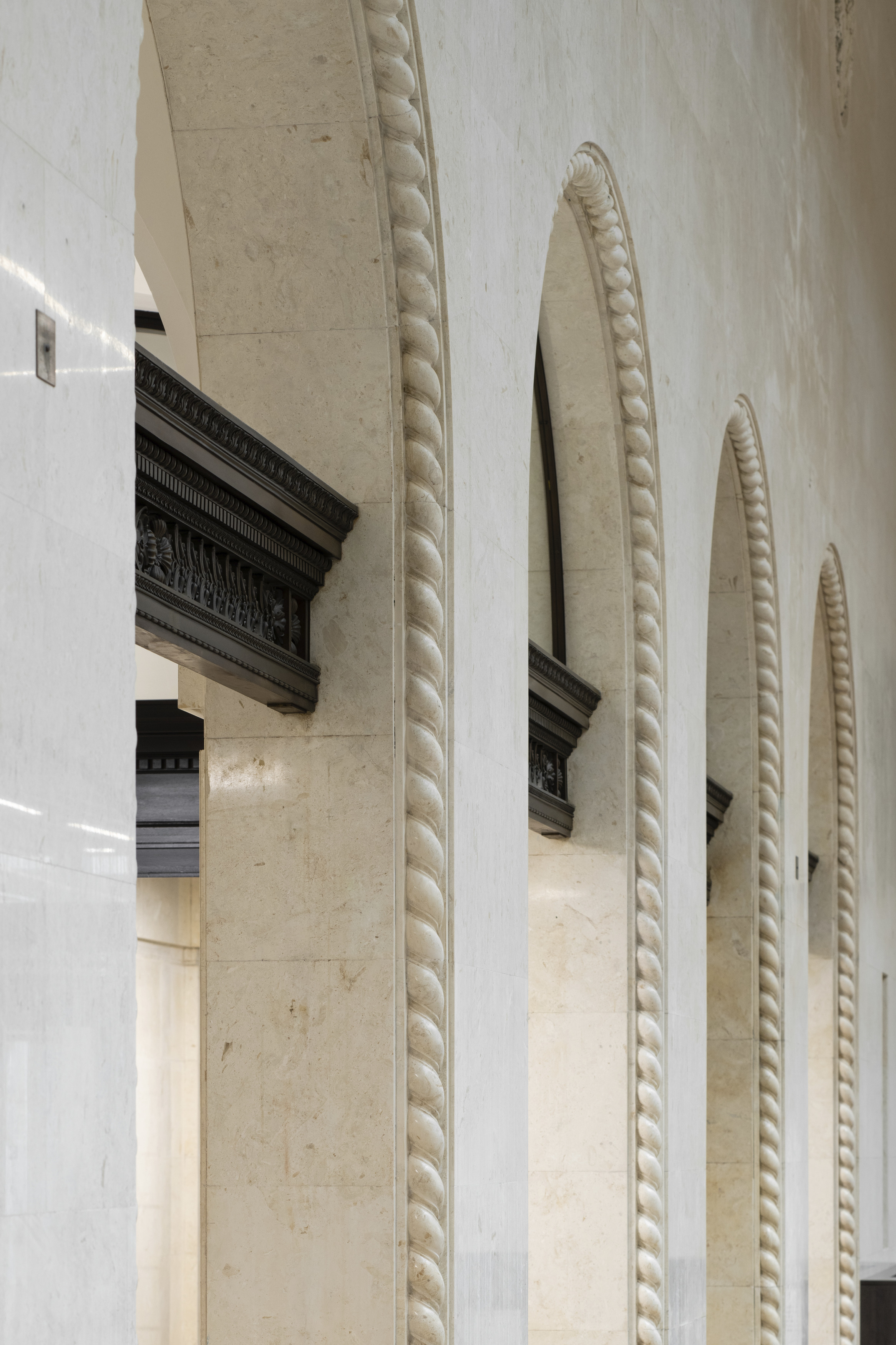
在中央大厅的周边石拱后面,有着一系列漂亮的柱廊。这些柱廊原本是用许多青铜的安保大门分隔开的,其中的许多青铜门楣还被保留了下来。团队认为,与其用新的门来填补大厅两侧的这些拱形入口,不如允许人们自由进出中央空间两侧的会议室和会议厅。这个方式在尽可能多地保留和整修原有青铜细节的同时,利用四个角落的楼梯和大堂构成了消防上的疏散策略。
Around the perimeter of the central Banking Hall lies a series of beautiful colonnaded corridors behind stone arches. Originally, this was separated with a series of secure bronze gates and many of the original bronze friezes have survived. Rather than fill in these arched entrances with new gates and doors either side of the Banking Hall, the intention was to allow free movement into and out of the conference and meeting rooms flanking the central space. This involved working through a fire strategy which utilised the four corner stairs and lobbies, while retaining and refurbishing as much of the original bronze detailing as possible.
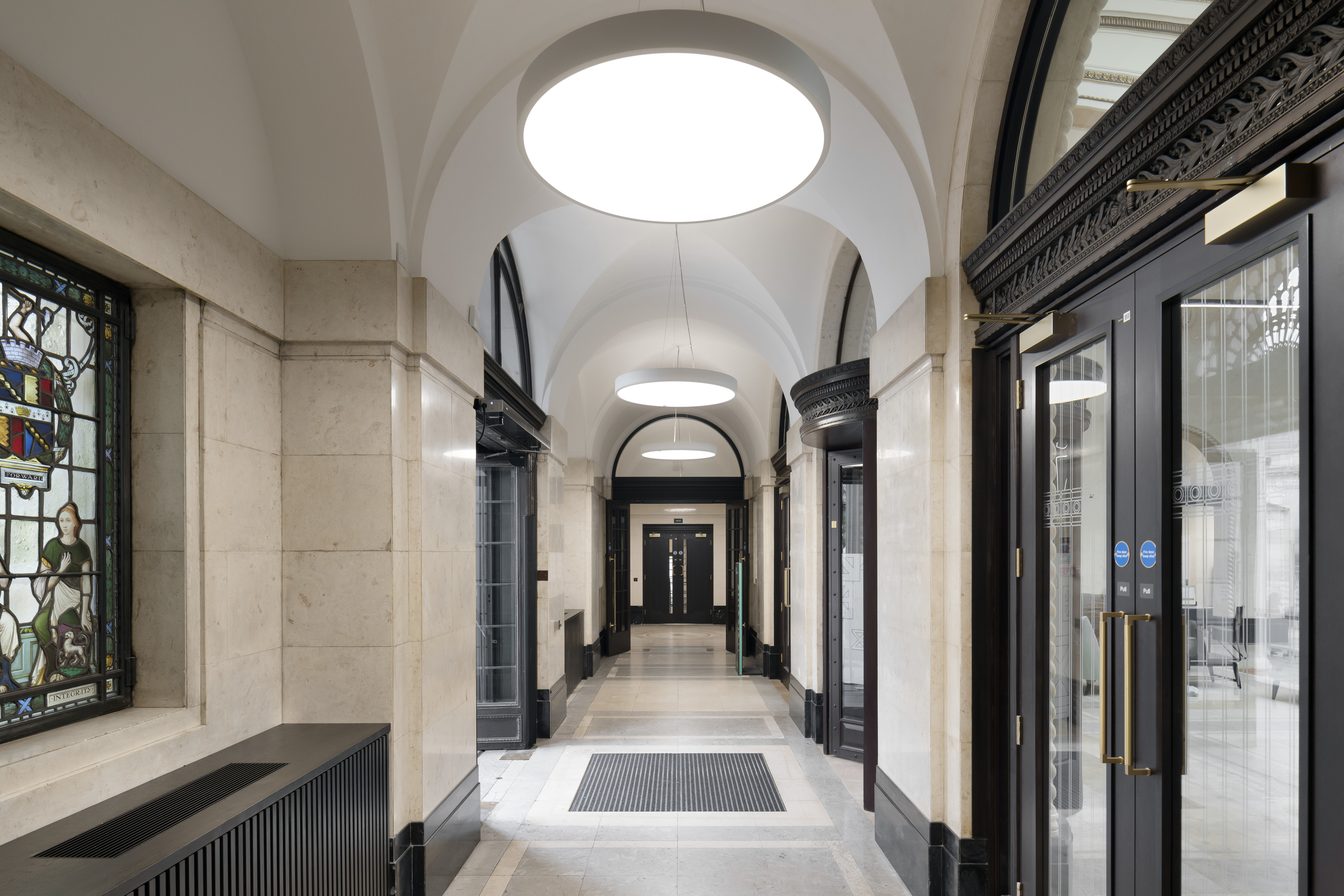
现有建筑的南立面从设计之初就被设定为不被看见的一面。因此,它是由简单的砖块组成的,带有条状的小型功能性窗户,为后部的工作人员区域提供微弱的光线。不过,由于这里现在是一个新的入口,通向新的Bank Court公共广场,团队利用这个新的布局调整,用波特兰石为建筑完成了一个新的外墙立面。
The southern elevation of the existing building was never meant to be seen and, therefore, was composed of simple brick with small utilitarian strip windows providing little light into the back of house staff areas. As this is now a new entrance, opening onto the new Bank Court public square, there was an opportunity to complete the composition with a new Portland stone facade.
粉末涂层处理的青铜色金属门廊横跨建筑后部的三层楼,为建筑打造了一个新的公共立面。新的形象既具有新建建筑的时代特征,又和原建筑的尺度和庄重感保持一致。这个例子说明,对历史建筑的当代改造要伴随着对建筑的历史变迁和关键特征的深度理解,审慎地做出明确的干预。
The powder-coated, bronze-coloured metal portico spanning three stories at the back of The Exchange creates a new public facade for the building that is both of its time and in keeping with the scale and gravitas of the original architecture. It is an example of how thoughtful and distinct contemporary interventions work hand-in-hand with a deep appreciation for the history of the building and its strengths in terms of its circulation and key historic features.

新的门廊南入口是建筑历史立面的现代扩建,按照古典的网格布局设计。不过,大块的现代玻璃板和超级细长的柱子扩大了建筑对外的视线范围,打造出一个对来客更加开放的门廊。
The new portico southern entrance, a modern twist on the northern historic facade, is also designed on a classical grid, although large modern glazed panels and super slender columns have been added to offer a more welcoming vestibule and increase views out.
与之形成对比的是,原来的北面立面故意限制了窗户的大小和数量,以符合人们对放置贵重物品之处的印象,传达安全和值得信任的感觉。遵循同样的考虑,新的石头立面的设计细节简洁但具有现代美感。
In contrast, the original northern elevation is intentionally imposing, with limited windows, to convey a sense of security and trust, within which to place one's valuables. Therefore, the detailing of the new stone elevation is similarly clean, although with a modern aesthetic.
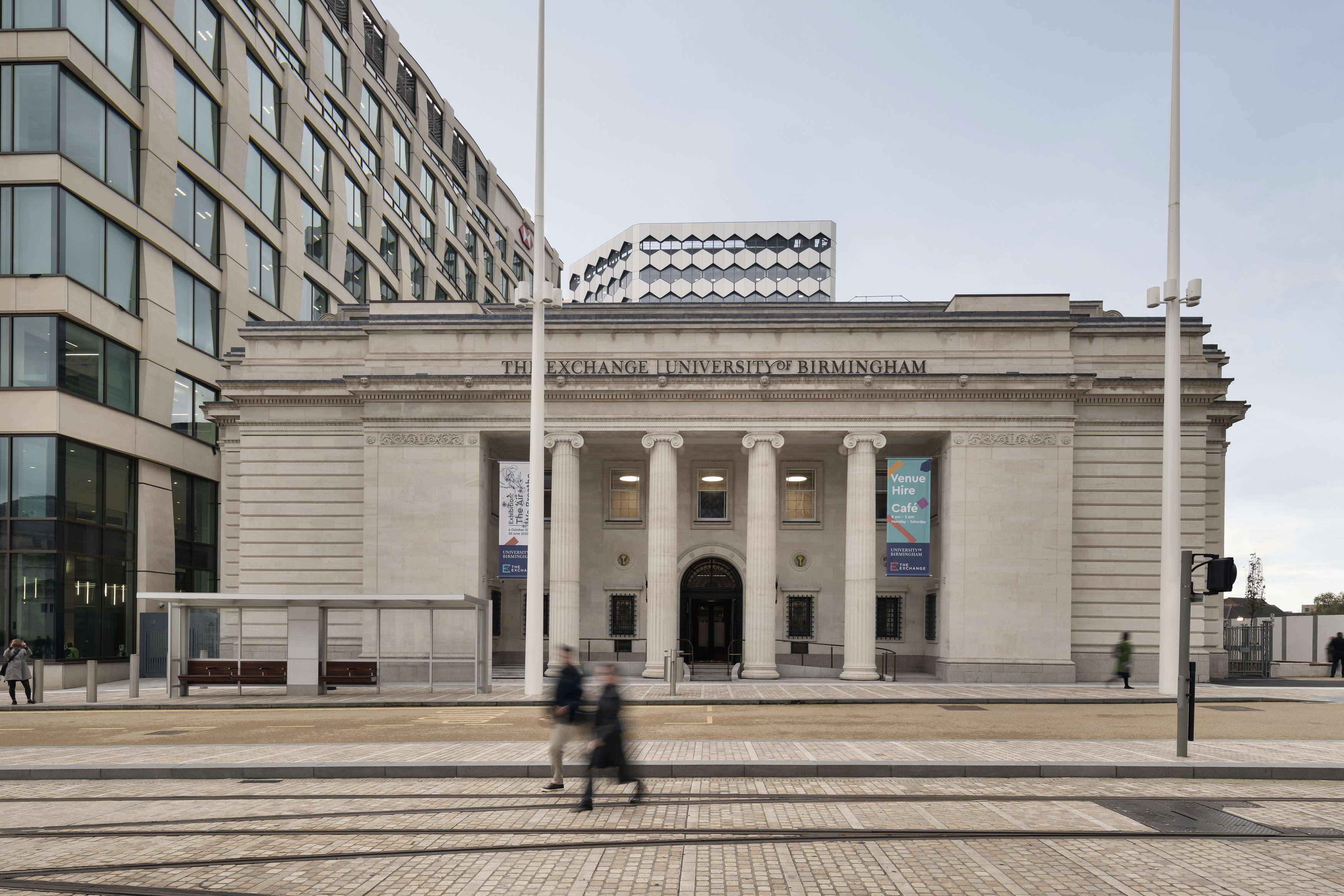
由于建筑位于该市的百年广场的显眼位置,它成为了更大尺度范围下的伯明翰城市更新规划中的焦点。该规划将城市公共区域视作发展的驱动力,而市议会希望该地区的城市符号能具有国际公认的文化地位。随着2022伯明翰英联邦运动会的到来,百年广场凭借新落成的The Exchange为这场盛事的举办地增添了一抹亮色。
The building sits prominently in the city's Centenary Square, recently the focus of a wider regeneration masterplan for Birmingham. The importance of the public realm has been a driving factor for the project, with Birmingham City Council wanting the area's urban character to possess an internationally recognised cultural standing. Centenary Square was the backdrop to the 2022 Commonwealth Games with The Exchange as the most recent addition to the site.
Make Architects的项目负责人Greg Willis总结道:“我们的设计激活了伯明翰的一个重要的公共广场,并提供了一个能够培养想法、分享研究成果、引发行动的公民实验室,由此使社区受益。我们感到高兴的是,该建筑具有真正的公共用途,使伯明翰大学和其扎根于的这座城市紧密相连。”
Greg Willis, project lead from Make, summarises the studio's approach: "Our design animates one of Birmingham's primary public squares and provides a civic laboratory that fosters ideas, informs research and inspires action to benefit the community. We are heartened that the building has a genuine public use and that it enables the University of Birmingham to be firmly rooted in the city."

Donald Insall Associates的遗产保护建筑师Matthew Vaughan说:“作为伯明翰的居民,我很高兴能参与这样一个本地标志性建筑的项目。在当代公共建筑中,这样丰富的装饰非常罕有,因此对这些细节的研究非常吸引人。我们与Make在该方案上的合作是非常愉快的,他们对建筑后部现代扩建的概念方案成功地调和了建筑周围不断变化的城市条件,并以极大的同理心将新的设计谨慎地融入历史建筑中。
Conservation architect Matthew Vaughan from Donald Insall Associates said: "As a resident of Birmingham it was a delight to work with such an iconic building, and fascinating to study the rich decoration which is so rarely a possibility in contemporary public buildings. It was a pleasure working with Make on the scheme, whose concept for a contemporary extension to the rear successfully reconciled the changing urban conditions around the building, and sensitively integrated new design into the historic building with great sympathy.
“该项目作为模范阐释了历史建筑再利用——这也是两个事务所多年来在项目中共同探索的问题。设计团队非常谨慎地保护了历史建筑的丰富材料和历史结构细节,基于现状调查进行修复,同时引入了高效的机电设备和结构改进。”
"The Exchange is an exemplar of reusing historic building stock - something that both Make Architects and Donald Insall Associates have explored jointly on projects over the years. The design team worked with great care to conserve the rich materials and detailing of the historic fabric, with a condition survey by Donald Insall as the basis for repairs, while introducing highly efficient M&E, and fabric improvements."
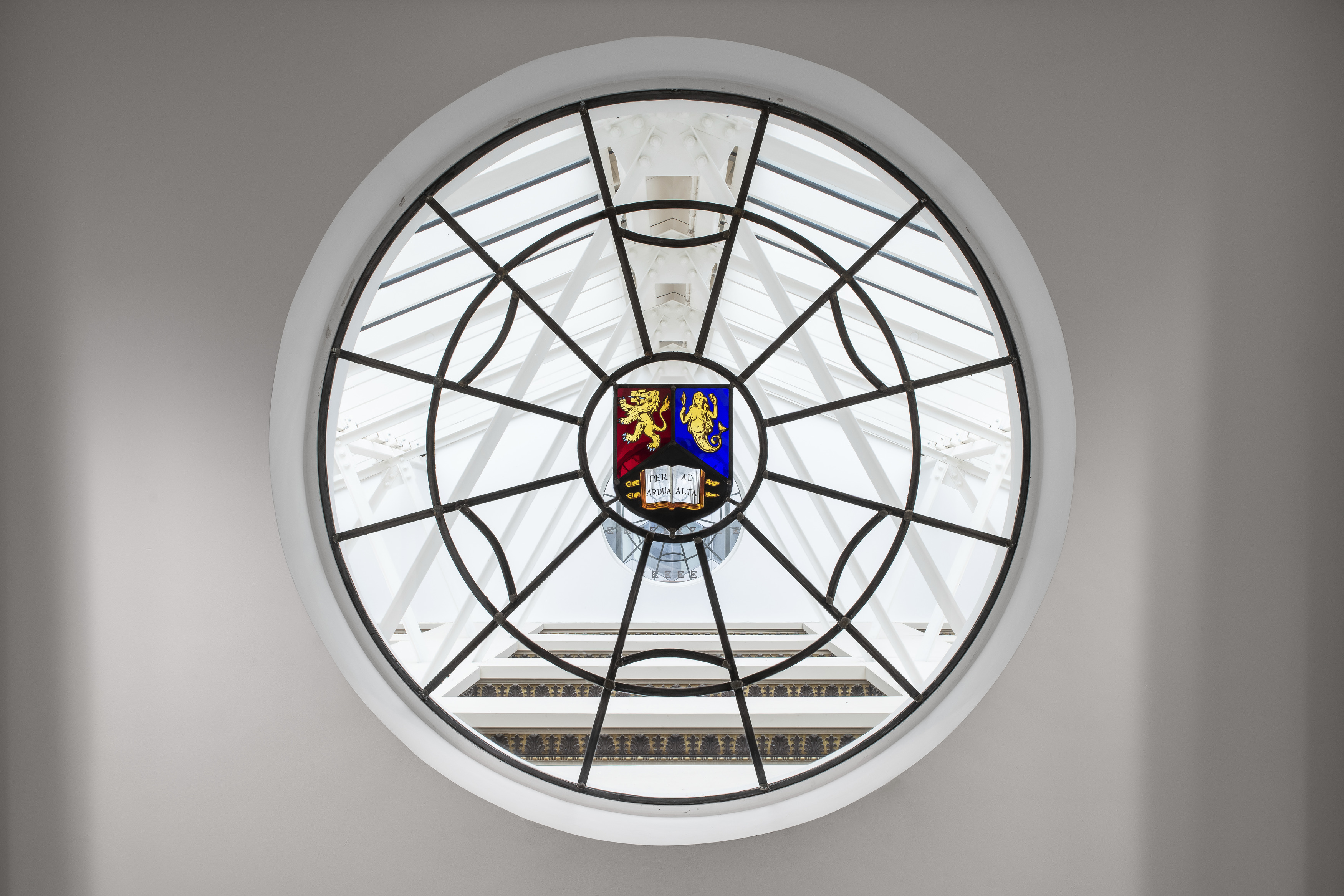
设计图纸 ▽
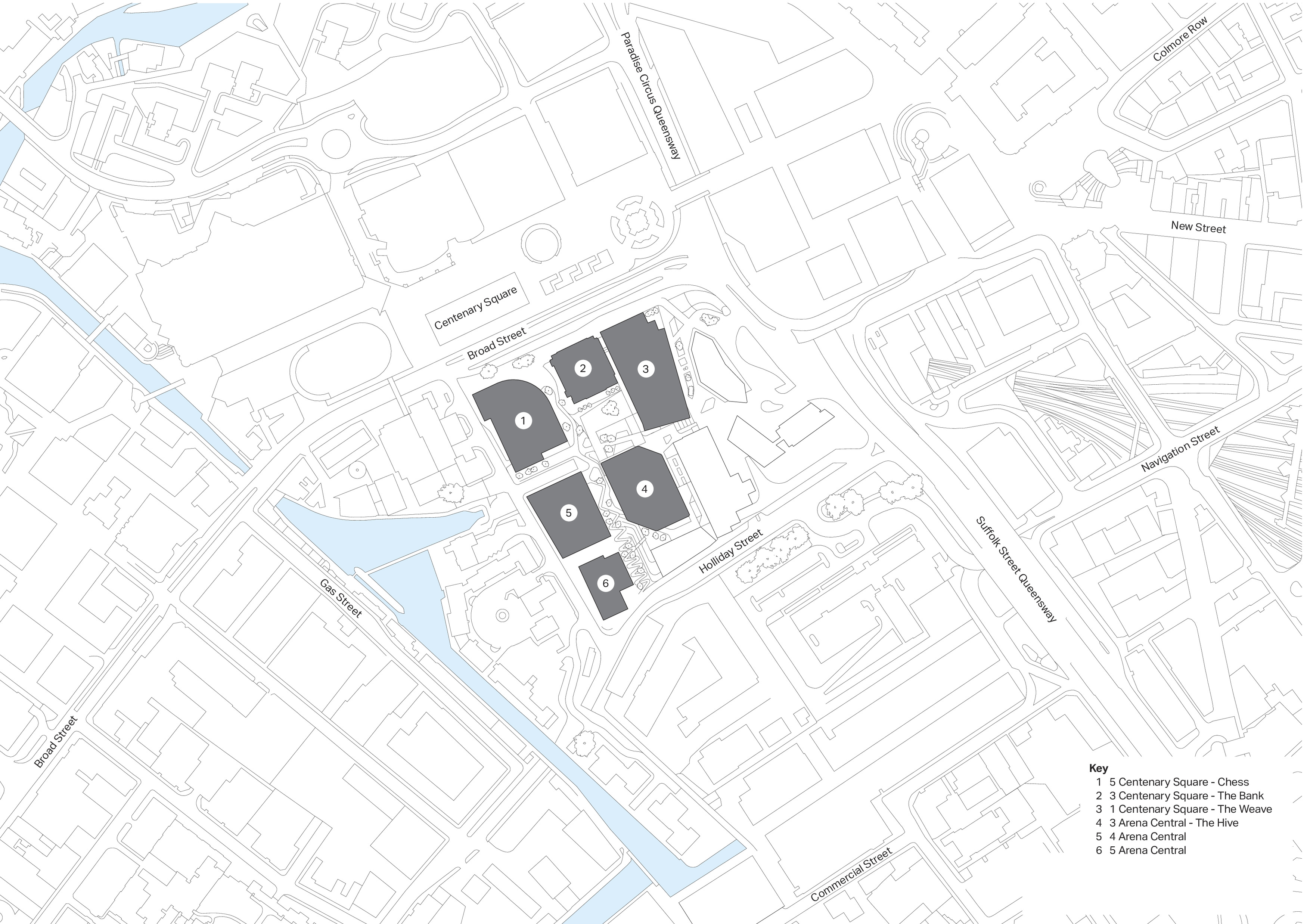

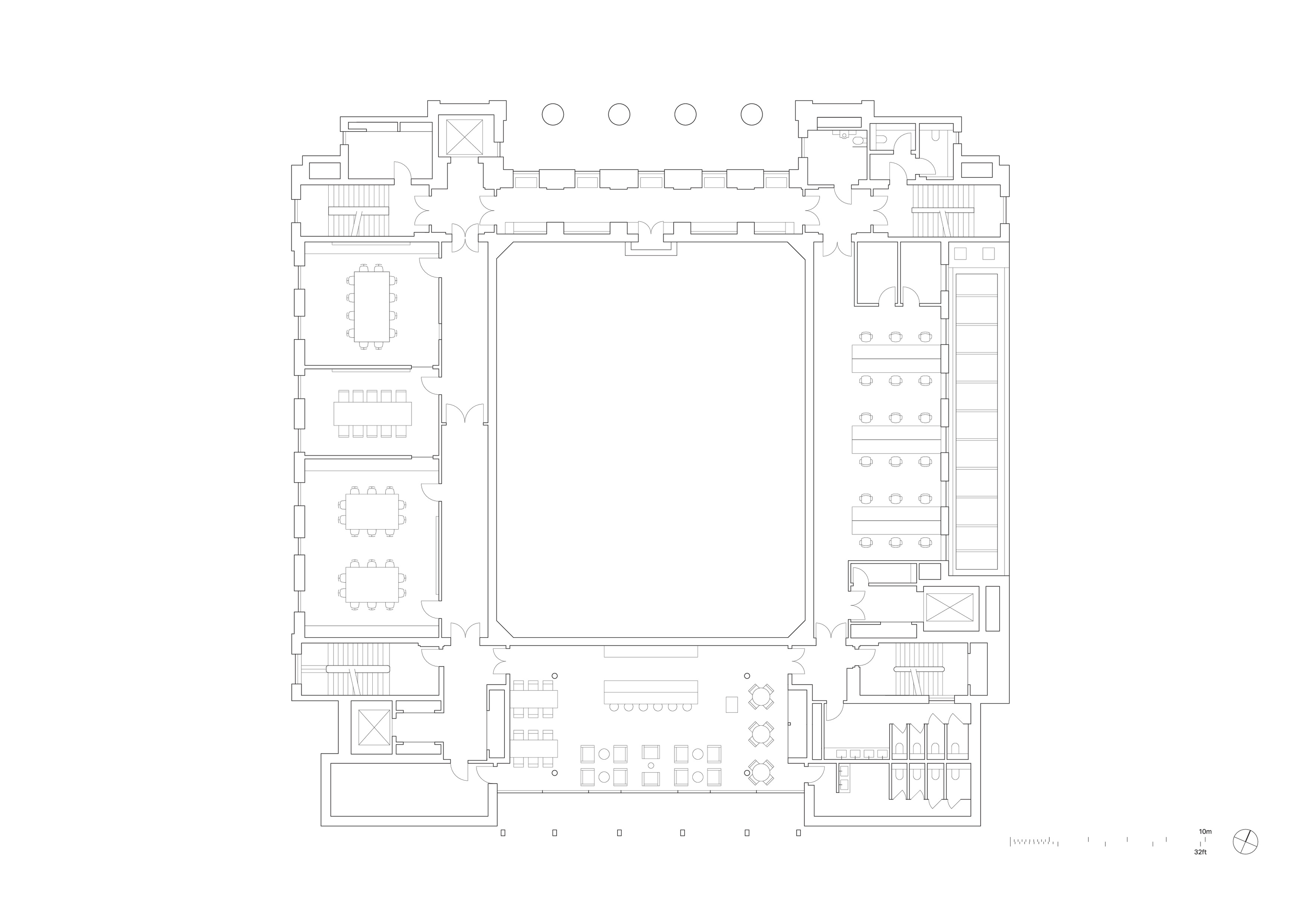
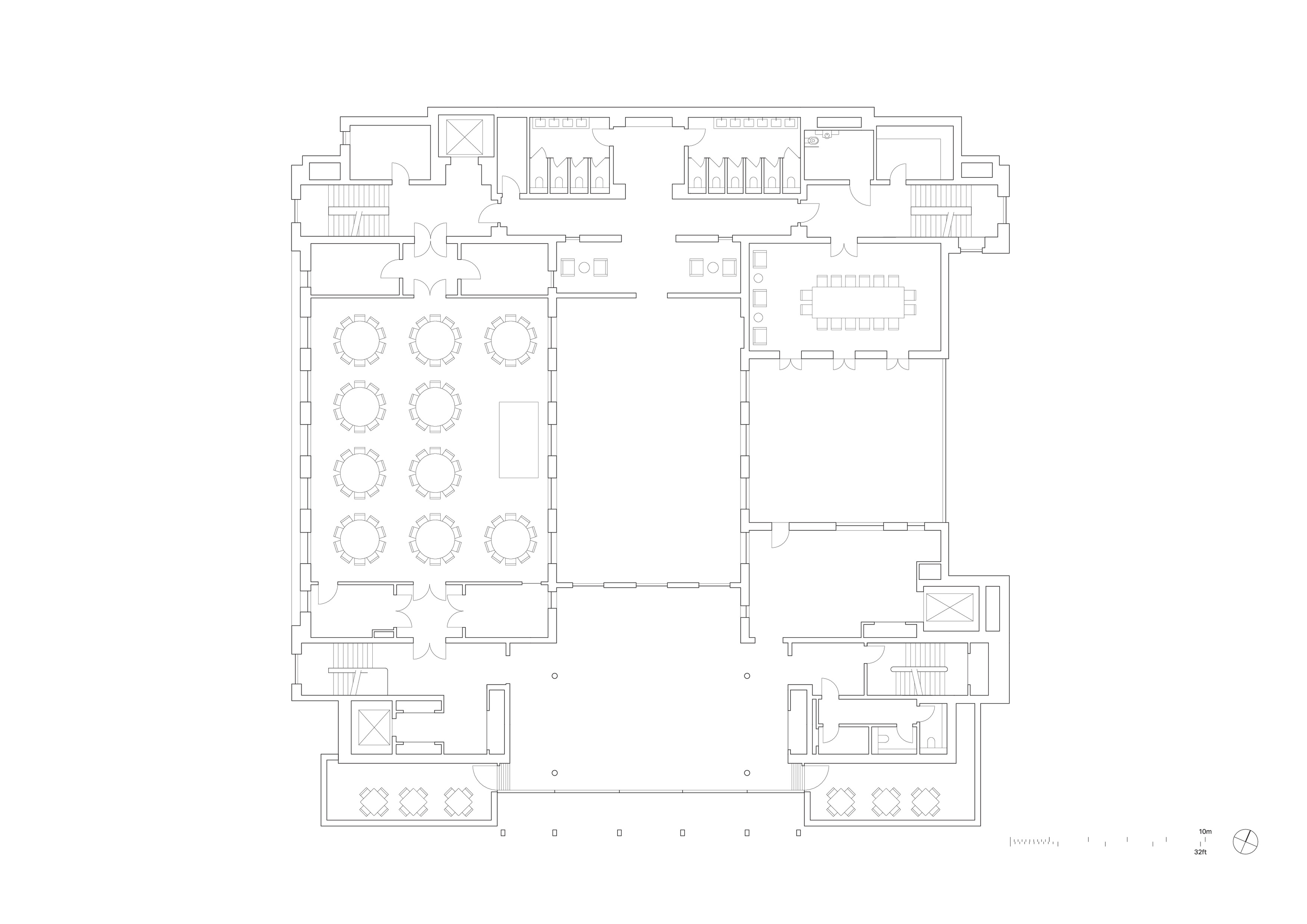
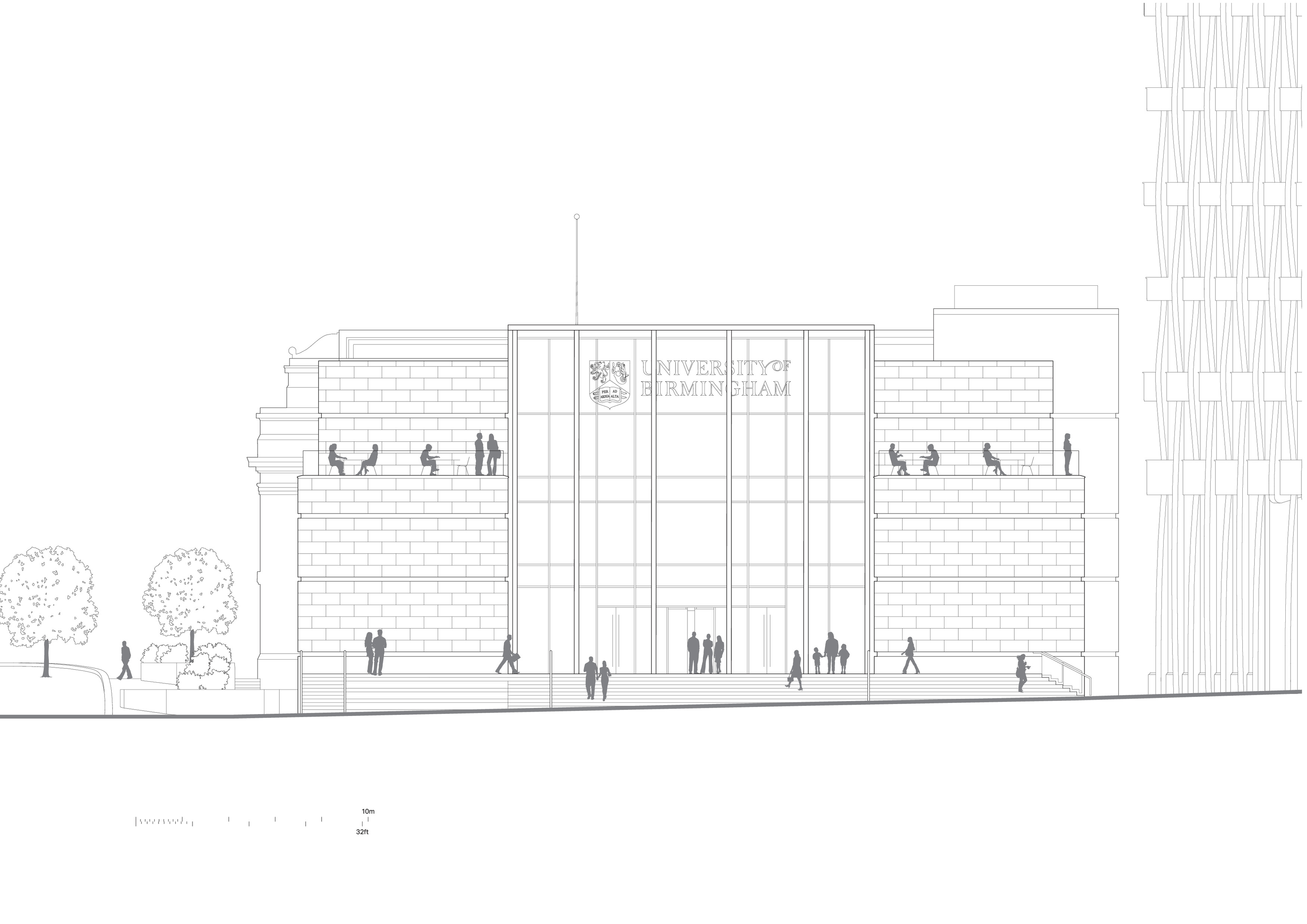


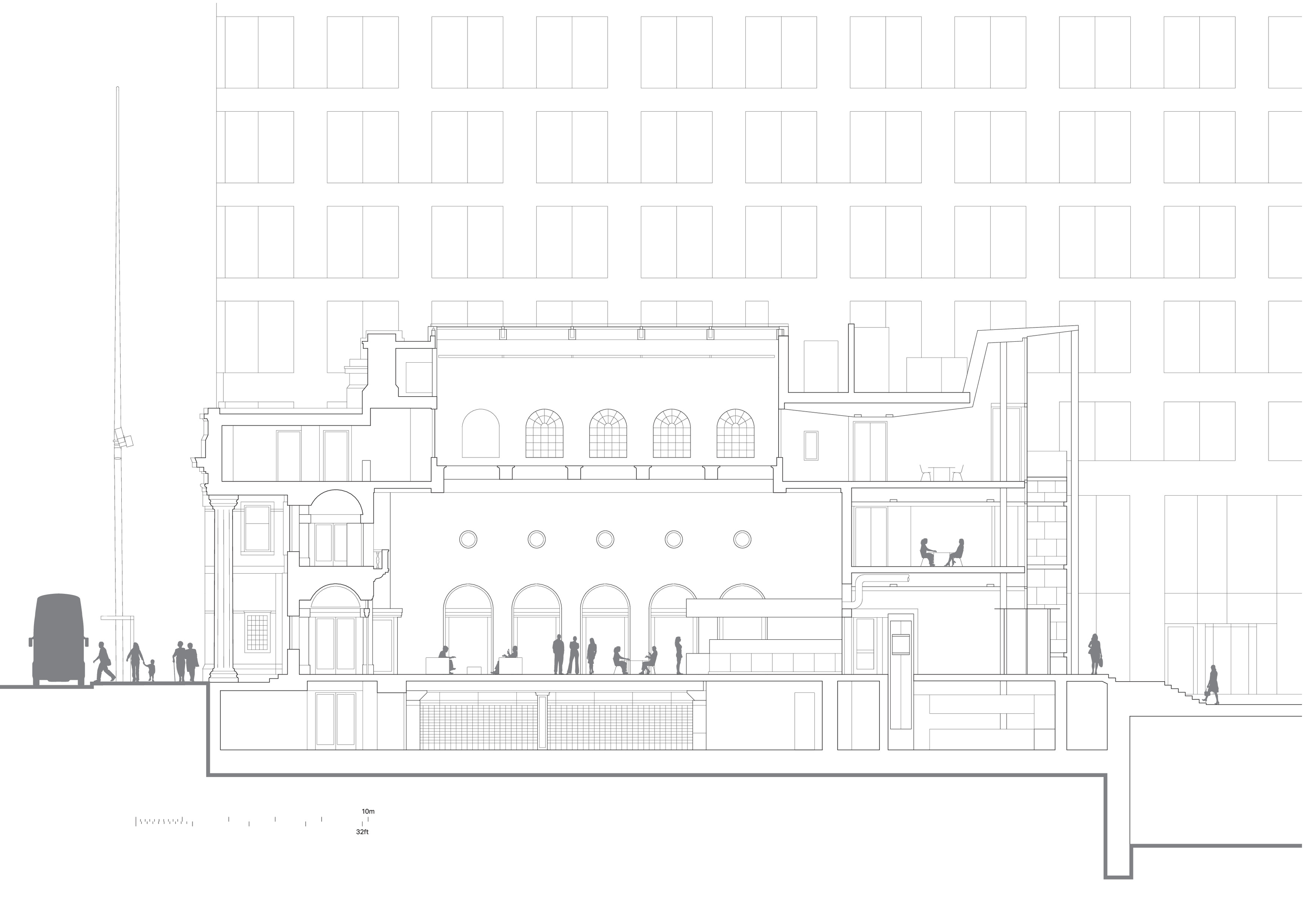
完整项目信息
Gross internal floor area: 4012㎡
Gross (internal + external) floor area: 4982㎡
Form of contract or procurementroute: Two stage D&B
Construction cost: Confidential
Construction cost per ㎡: Confidential
Design Architect: Make
Executive Architect: Glancy Nicholls
Heritage consultant: Donald Insall Associates
Client:University of Birmingham
Structural engineer:WSP
M&E consultant: WSP
QS:RLF
Main contractor:GT
CAD software used: BIM / Microstation
本文由Make Architects授权有方发布。欢迎转发,禁止以有方编辑版本转载。
上一篇:贝洛伊特学院学生活动中心 | Studio Gang
下一篇:建筑地图184 | 海牙:荷兰“皇城”的建筑能量