
设计单位 浙江大学建筑设计院建筑四院
项目地点 浙江绍兴
建成时间 2021年
建筑面积 28253平方米
本文文字由设计单位提供。
信步于绍兴越城的老城区内,总会被其深厚的文化底蕴所感染。比例恰当的屋宇,尺度适宜的街道,以及葱郁苍翠的悬铃木,构成了绍兴老城的城市意象。
Walking in the old city of Shaoxing Yuecheng, you will always be infected by its profound cultural heritage. The buildings with proper proportions, the streets with proper dimensions, and the sycamores with lush and verdant trees constitute the urban image of Shaoxing's old city.
然而每个时代都有着属于自我的特征,城市化进程会逐步更替旧有意象。位处老城区的气象博物馆,其前身为绍兴市老市政府大楼,作为延续文脉的重要节点,不仅要真实反映着“旧”有场所的历史价值,也需表现出“新”环境中的人文属性。
However, each era has its own characteristics, and the urbanization process will gradually replace the old image. Located in the old urban area, the China Meteorological Museum, formerly known as the old municipal government of Shaoxing, as an important node to continue the context, should not only truly reflect the historical value of "old" places, but also show the cultural attributes in the "new" environment.

绍兴的古城保护策略具有自己独特的风格模式,其强调以片区的形式整体保护,并设置古城保护风貌协调区,以不同的控制强度协调整体风貌。在此古城保护规划的指导下,气象博物馆作为绍兴首例降层改造实践项目,建立了作为参考的时空系,而能否有效挖掘隐含于其中的共性形式空间语言,是建筑能否真实地拼贴新旧和成功地唤醒场域新气象的关键。
Shaoxing's ancient city protection strategy has its own unique style. It emphasizes the overall protection in the form of districts, and sets up a coordination area for the protection of ancient city features to coordinate the overall features through different control intensities. Under the guidance of this ancient city protection plan, the Meteorological Museum, as Shaoxing's first practical project of floor lowering and reconstruction, has established a time-space system of mutual reference. Whether the common formal space language hidden in it can be effectively excavated is the key to whether the building can paste the truth between the old and the new, and successfully wake up the new weather in the field.
项目位于绍兴越城区,恰处城市化过程中的交接界面:南侧为尺度较大的绍兴城市广场,分布着大体量单体建筑;余下三侧则为尺度较小、路网密布的老旧住宅小区。
The project is located in Yuecheng District of Shaoxing, which is just at the interface of urbanization. On the south side is Shaoxing City Square with large-scale single buildings, while on the other three sides are old residential communities with small-scale and dense road networks.
新旧间的空间矛盾在此戏剧性地碰撞、冲突。设计的发端即调和两者间紧张的二元对立关系,借由建筑空间的存续与再生,重构现有的场所,拓展其内在的价值。
The spatial contradictions between the old and the new collide and collide dramatically here. The beginning of design is to reconcile the tense binary opposition between the two, reconstruct the existing place and expand its internal value through the survival and regeneration of the architectural space.
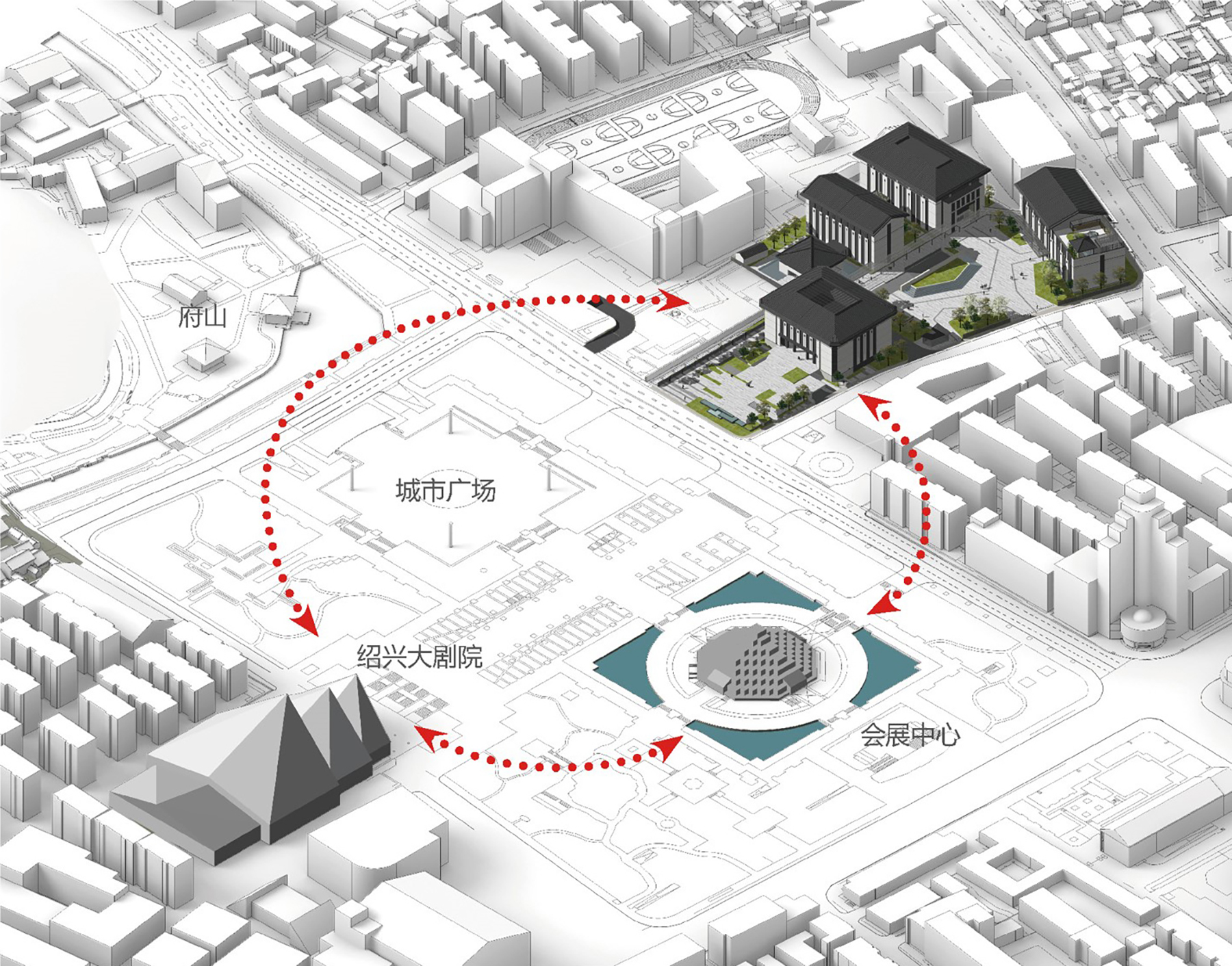

绍兴老市政府地块属于阳明故里片区的协调区,又紧邻越子城的边界。地块内有两栋10层以上的高层建筑(市府一号楼与市府二号楼),是亟待整治的重点区域。两栋市府楼建造时间为1994年,建设工艺、材料选用、空间布置都与现在有很大大差别。
The plot of Shaoxing old municipal government belongs to the coordination area of Yangming's hometown area and is close to the border of yuezi city. Reconciling the contradiction between the building and the old street is the basis of reconstructing the value of the place. There are two high-rise buildings with more than 10 floors (municipal government building No. 1 and municipal government building No. 2) in the plot, which are key areas that need to be renovated urgently. The two municipal government buildings were built in 1994, and the construction process, material selection and spatial layout are very different from those of today.
绍兴古城保护策略要求,对于古城范围内现存的不符合城市天际线、传统格局、历史风貌要求的建筑物,应当根据古城保护相关规划逐步依法实施降层、改造或者拆除措施。
The protection strategy of the ancient city of Shaoxing requires that the existing buildings within the scope of the ancient city that do not meet the requirements of the city skyline, traditional pattern and historical features should be gradually reduced, transformed or demolished according to the relevant planning for the protection of the ancient city.

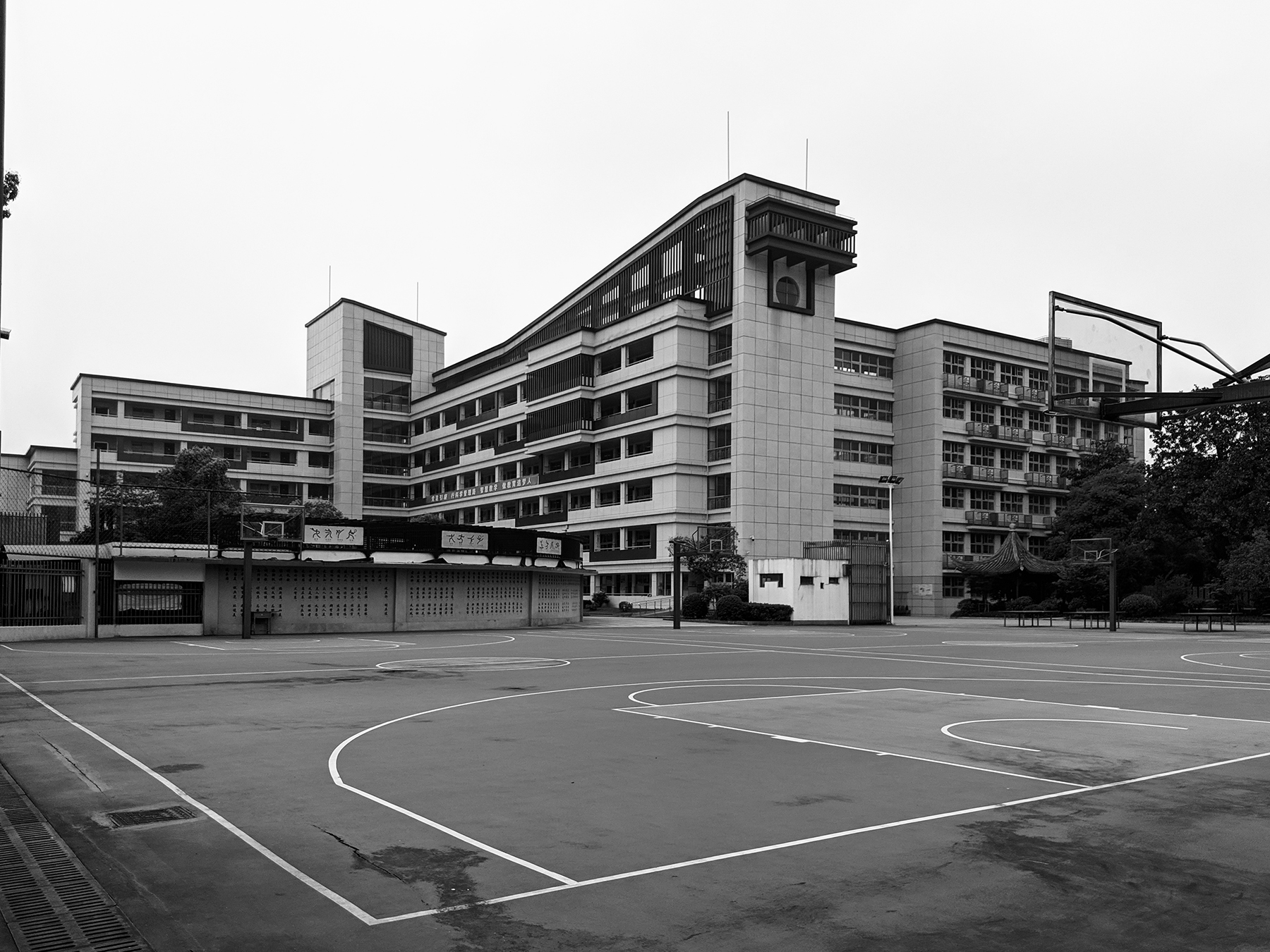
调和建筑与旧街区间的矛盾是重构场所价值的基础。考虑到周边建筑的体量与肌理,改建方案尽可能按原样保留设计范围内的建筑布局,仅在场地西南角布置一栋新建建筑。介入的新体量能够勾勒出完整的广场边界,赋予空间公共性,优化固有肌理,使其具有更为合理的尺度感。
Reconciling the contradiction between the building and the old street is the basis of reconstructing the value of the place. In consideration of the volume and texture of surrounding buildings, the architectural layout within the design scope shall be preserved as much as possible in the reconstruction scheme, and only a new building shall be arranged in the southwest corner of the site. The new volume involved can outline the complete square boundary, endow the space with public characteristics, re-optimize the inherent texture, and make it have a more reasonable sense of scale.
在规划层面上,未来的建筑高度、大致风格都有了明确的指引;而在行政层面,必须摒弃整体推倒重建的方式,因项目承载的文化内涵及政策因素,降层改造势在必行,力图达到新旧建筑间和谐统一。
At the planning level, the future height and general style have a clear direction; At the administrative level, the way of overall demolition and reconstruction must be abandoned. Due to the cultural connotation and policy factors carried by the project, it is imperative to lower the floor and achieve the harmonious unity between the old and new buildings.
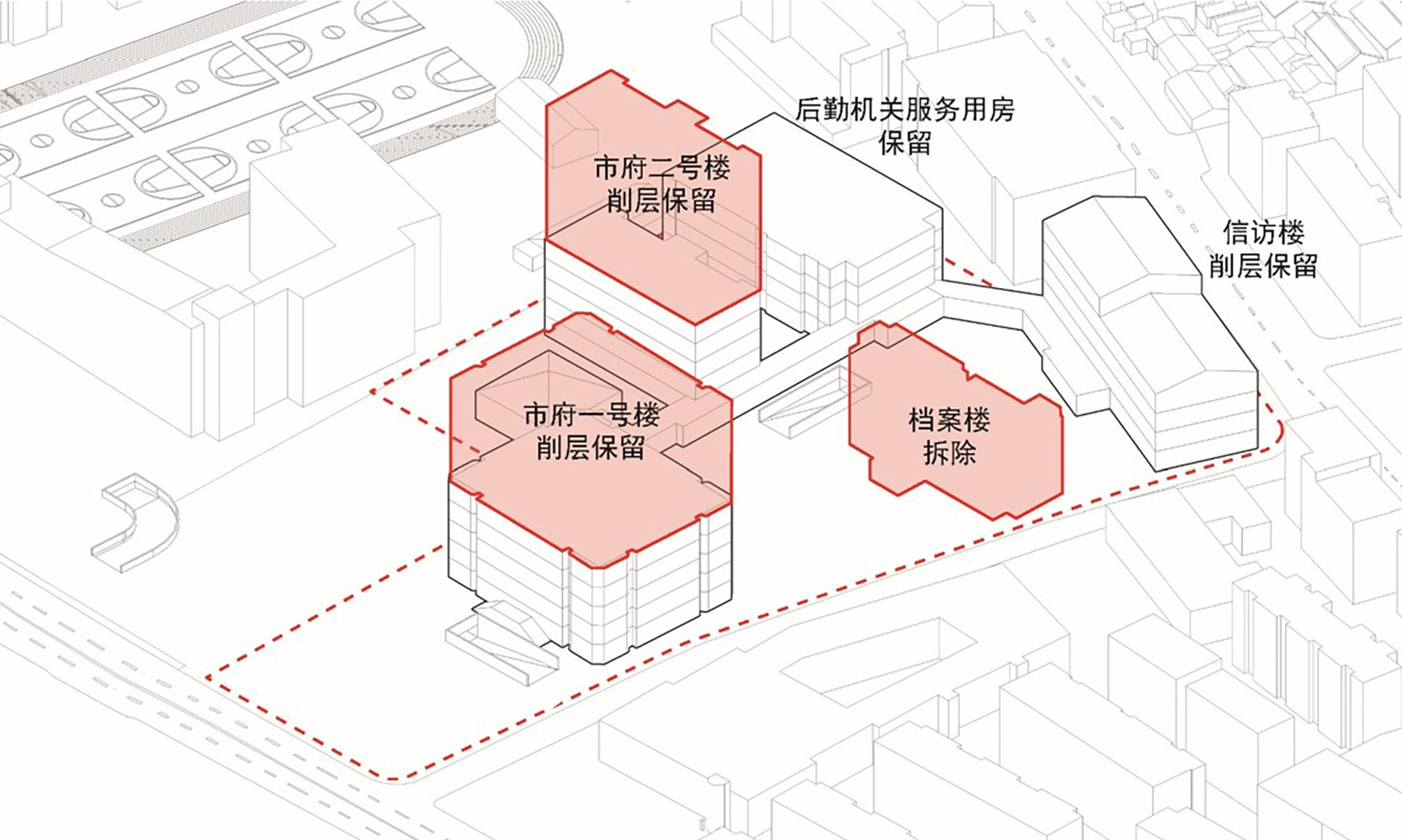
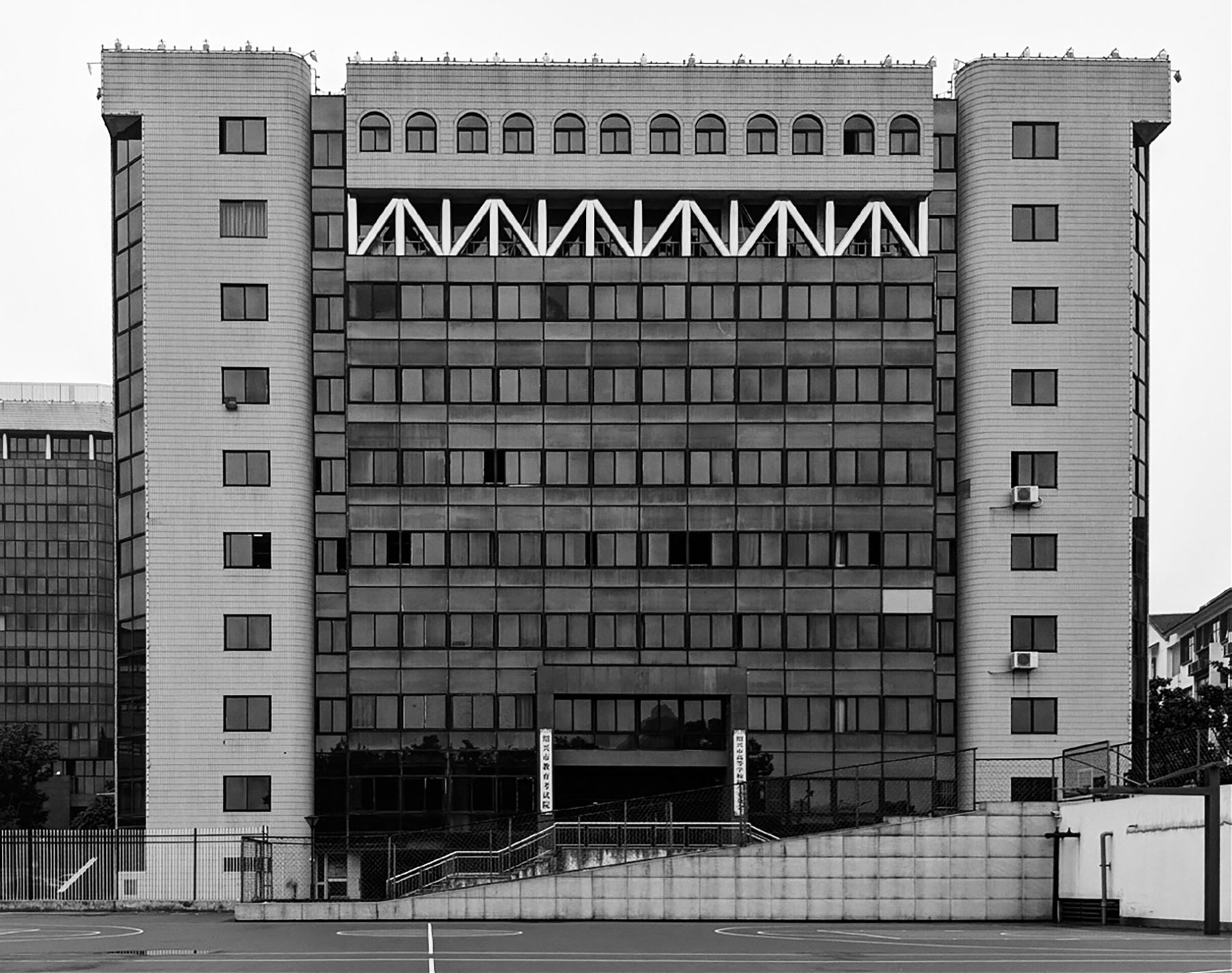
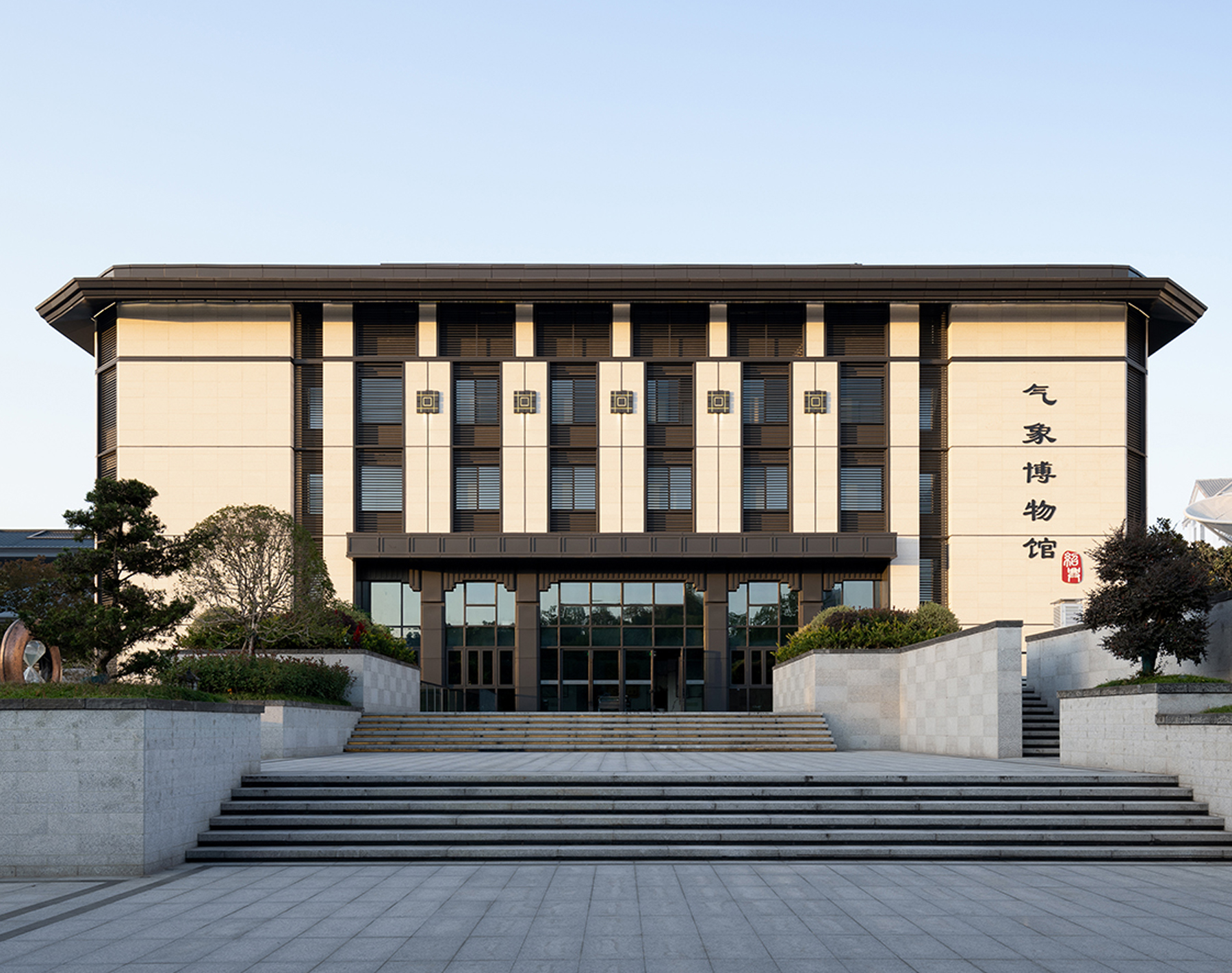
项目旧有建筑将场地分割为南北两个内院,而内院空间的向心性扰动着沿流线的顺利行进。为重新组织博物馆的参观流线和梳理场地的空间节点,设计将两间内院合并为单个广场。同时,方案在角部补充新建筑,以灰空间连廊串联着各个体量,暗示内部流线的行进方向。
The old buildings of the project divide the site into two inner courtyards, the north and the south, and the centripetality of the inner courtyard space disturbs the smooth progress of the streamline. In order to reorganize the visiting flow line of the museum and sort out the spatial nodes of the site, it is designed to merge the two inner courtyards into a single square. At the same time, the scheme adds new buildings at the corners, connecting various volumes with gray space corridors, which constantly indicates the direction of internal streamline.
此类手法常见于西方古典建筑中的广场建筑群设计。围绕着内部广场的可达性空间,虚实交替变化的空间感受不再混乱,知觉性地传达着内在的秩序感。
This kind of technique is common in the square buildings in the western classical architecture. Around the reachable space of the internal square, the spatial feeling of alternating virtual and real changes is no longer limited to chaos, and the perceptual correction produces an internal sense of order.
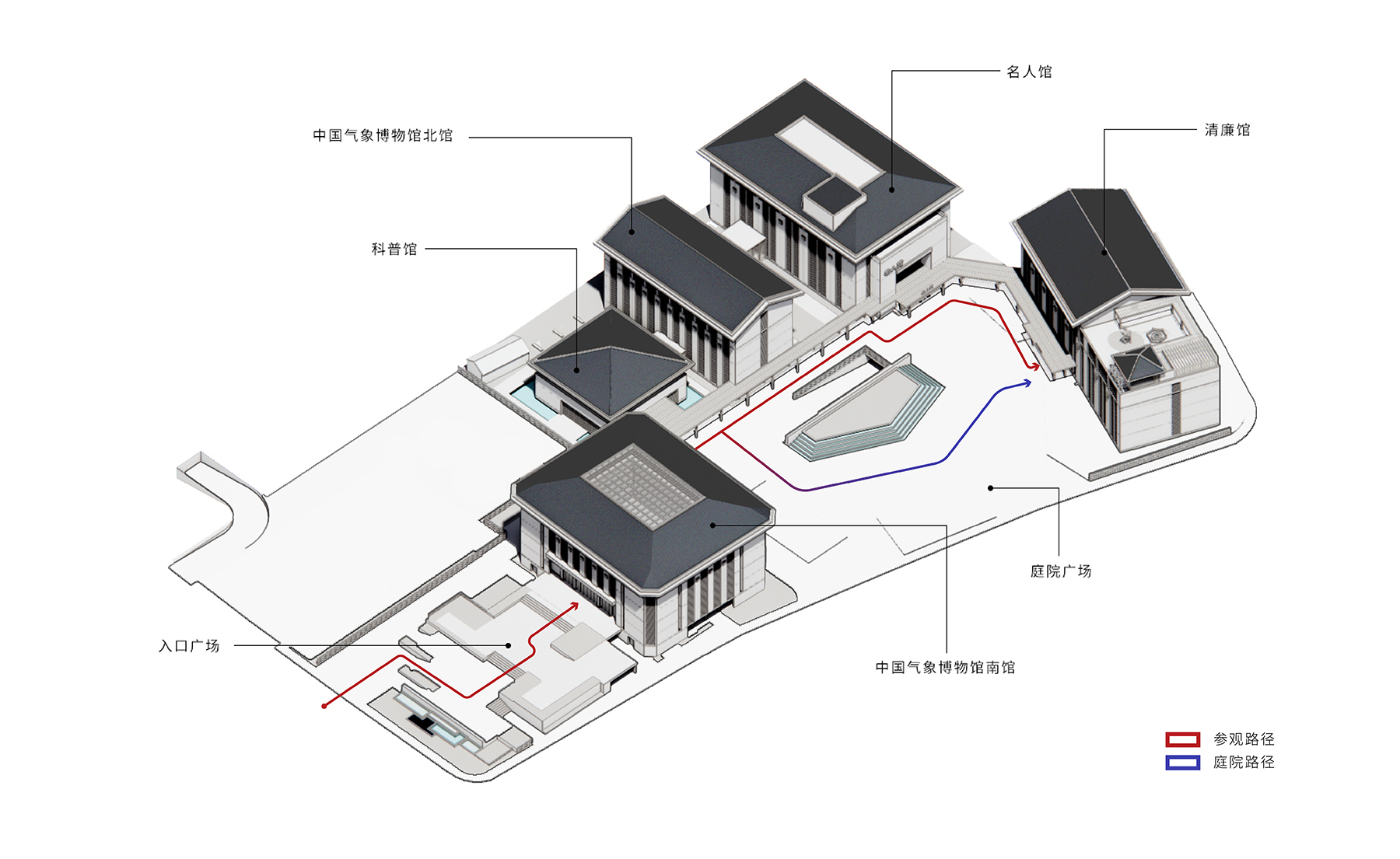
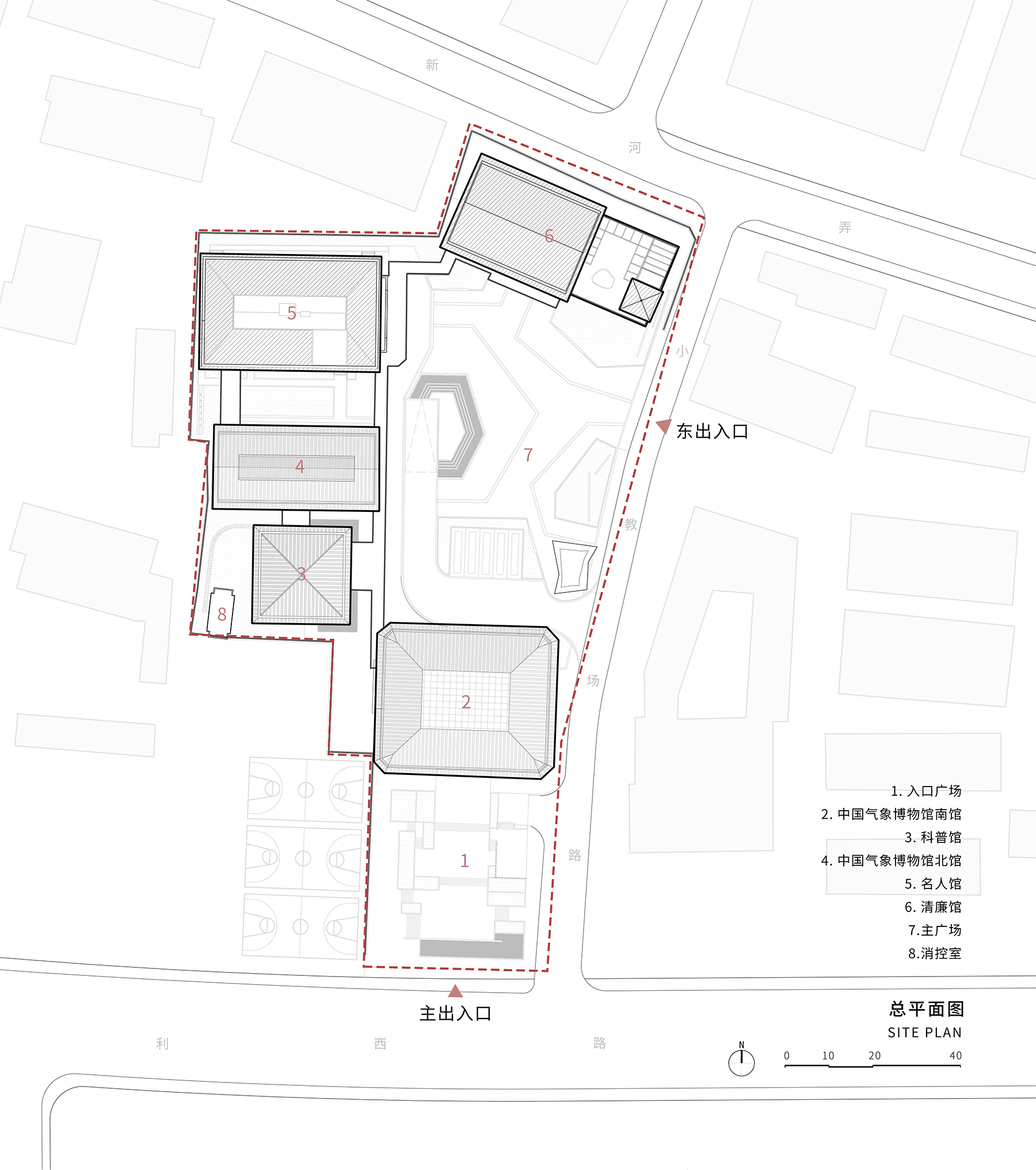
设计调和建筑与新环境间矛盾的能力,决定着其潜在的场所价值。南侧场地的社会停车场存在着功能上的必要性,但其琐碎的界面与对侧纯粹的广场之间表现出显著的矛盾。
The potential of site value is determined by the contradiction between building and new environment. The social parking lot on the south side of the site has functional necessity, but its trivial interface shows significant contradiction with the pure square on the opposite side.
改建方案兼顾功能与形式方面的考量,采用了抬升景观入口的造型。方案凭借空间设计的变通策略,使现代化的景观设计与对侧广场遥相呼应,促使城市文化氛围自然地渗透至建筑之内。
The reconstruction plan takes into account the consideration of function and form, and adopts the shape of lifting the landscape entrance. Looking from the interface along the street, the modern landscape design echoes the square on the opposite side. With the flexible strategy of space design, the scheme promotes the urban cultural atmosphere to naturally permeate into the building.
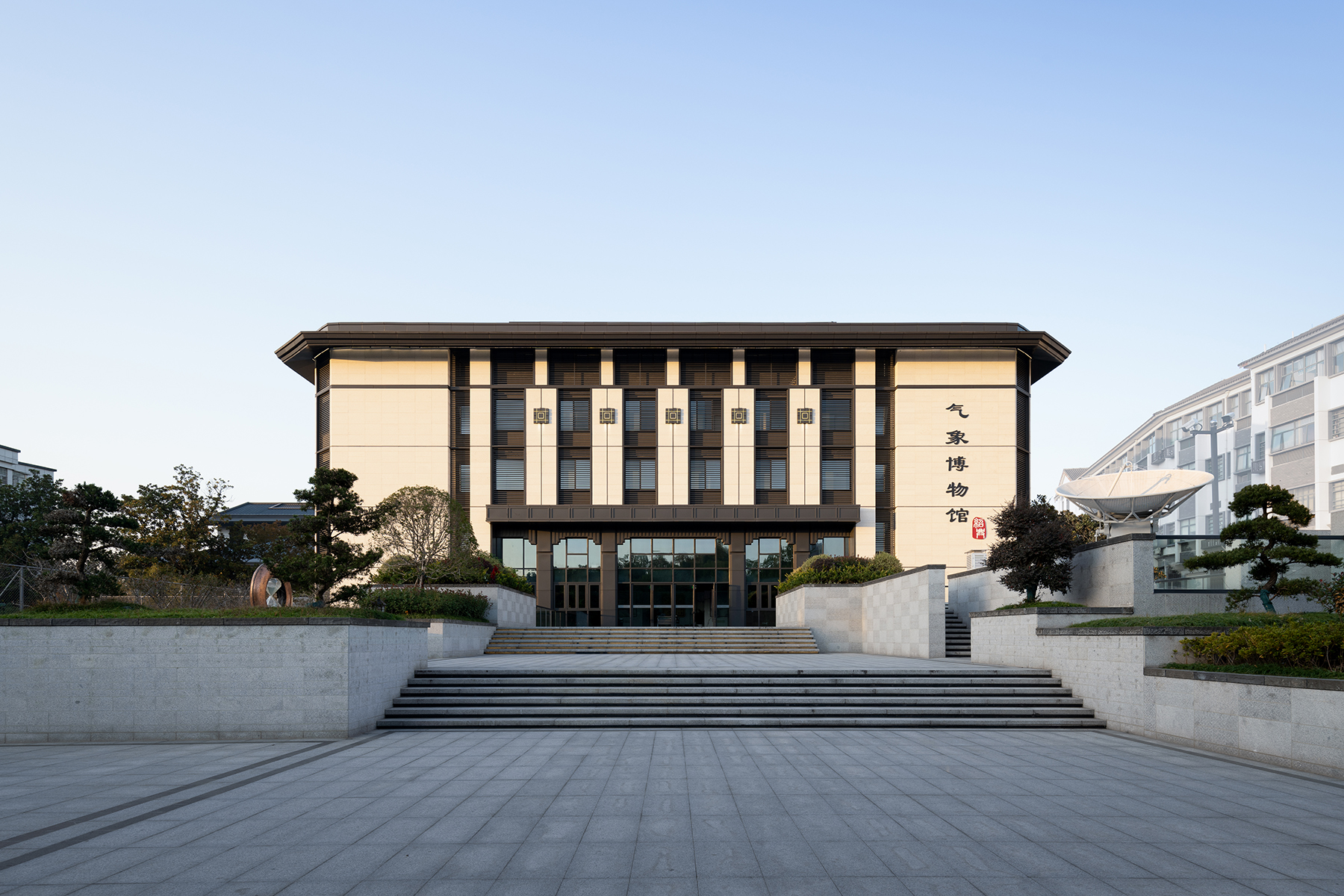
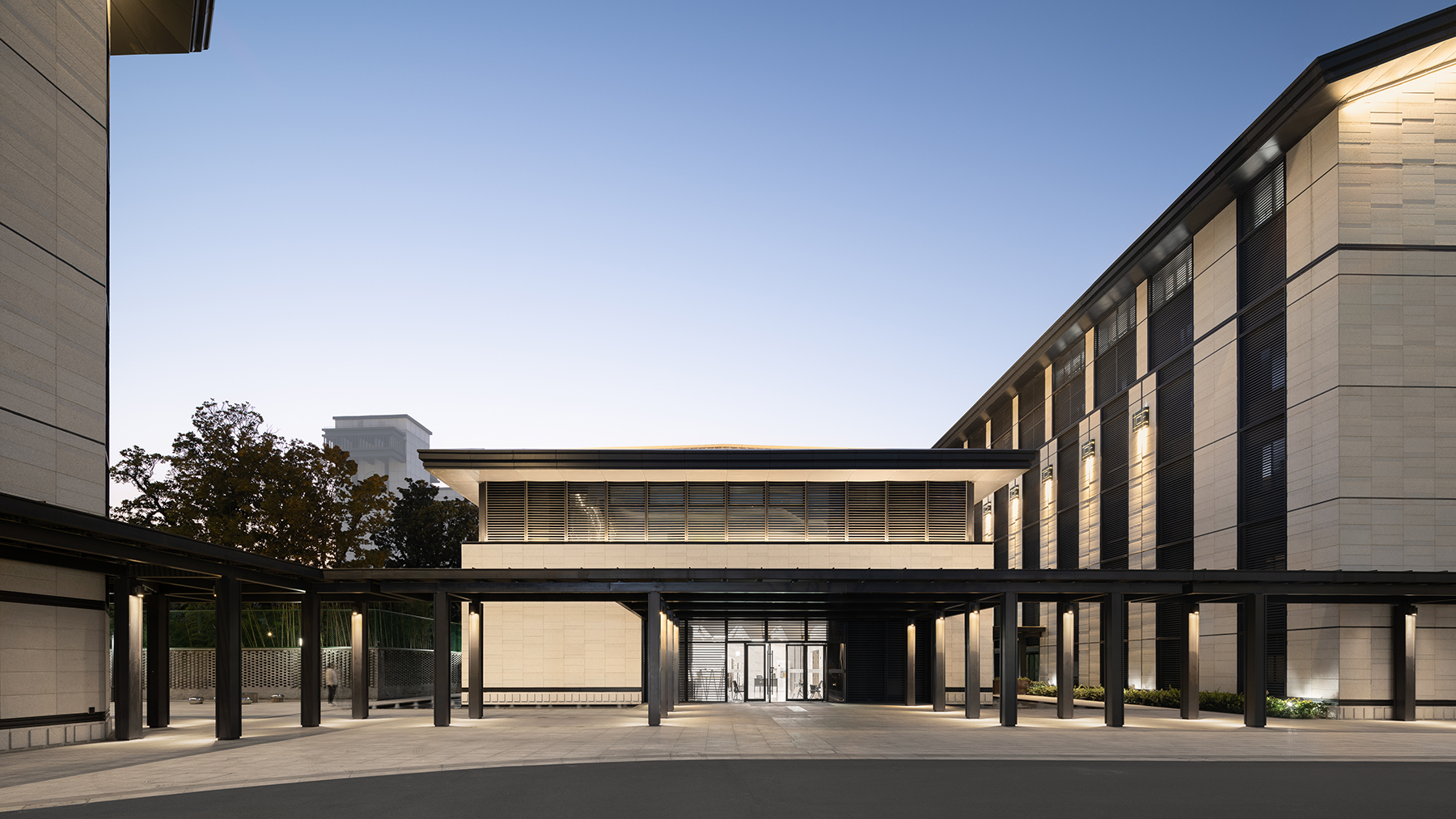
不同功能的建筑对空间序列主次有着不同的要求。文化建筑内的行为脉络体现于空间中的流线,也反映着场地内的空间秩序,赋予着文化建筑不同的空间气质。
Buildings with different functions have different requirements for spatial primary and secondary sequences. The behavioral context in cultural buildings is reflected in the streamline in space, and also reflects the spatial order in the site, which endows cultural buildings with different spatial temperament.
位处老城区的气象博物馆克服了现有条件的挑战,继承了原有的空间秩序,营造出了与环境相融合的空间氛围。
The design of the Meteorological Museum, located in the old urban area, follows and continues the original spatial order and creates a spatial atmosphere similar to the environment.
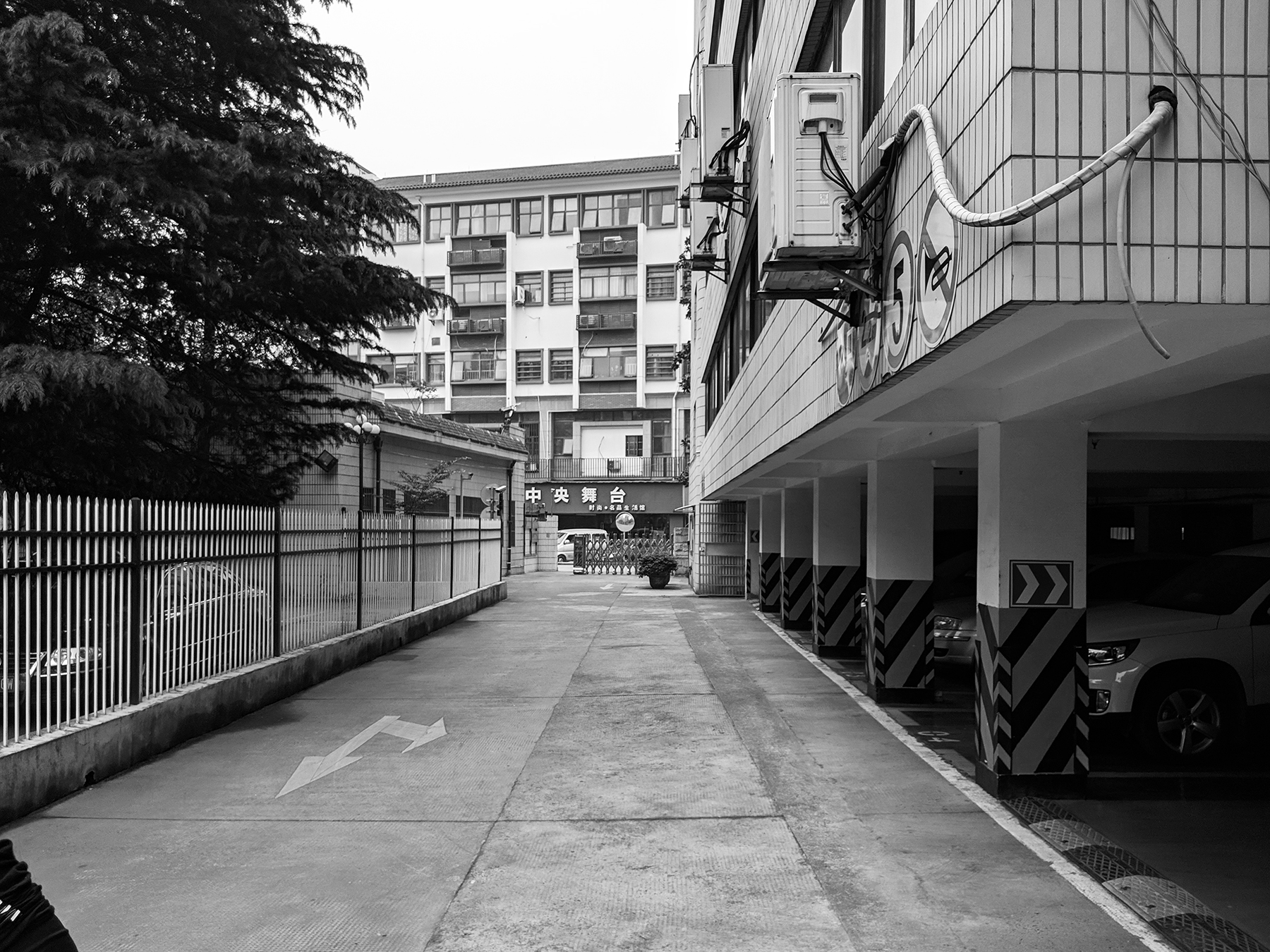
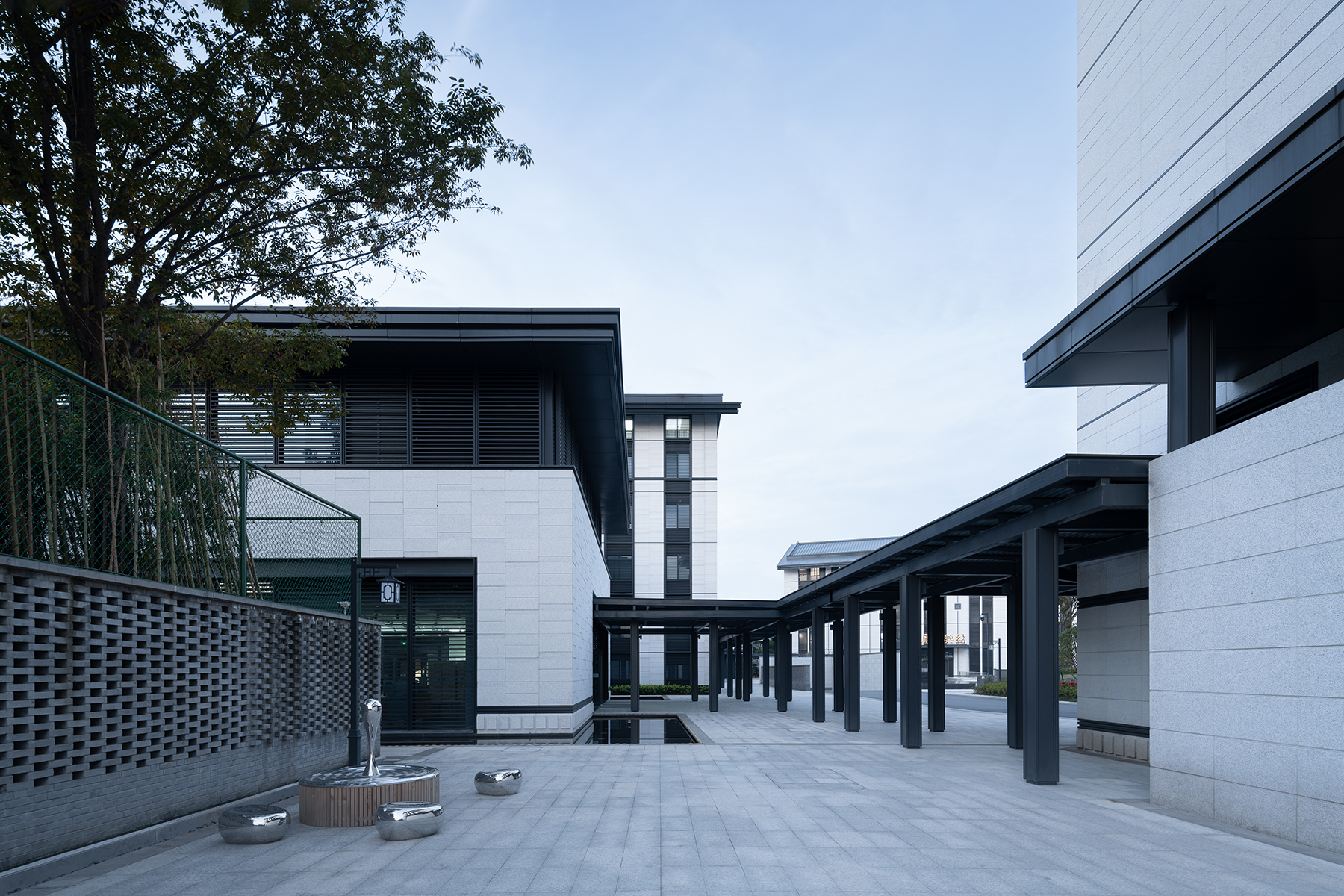
挑战1:地理区位导致的实施难度
场地南侧为主干道胜利西路,项目建设需保证不影响通行,且区域核心对文明施工、环保要求很高;场地西侧为绍兴市第一中学初中部,需保留学生活动场地且不得影响正常上课。
Shengli West Road, the main road on the south side of the site, should not affect traffic, and the core of the area has high requirements for civilized construction and environmental protection; The west side of the site is the Middle School of Shaoxing No.1.
方案设计对这些进行一一应对:尽量减少新地下室开挖,做到土方平衡,减少核心地段的土方外运,在拆除过程中编制专项拆除方案;与一中多次协商,统筹布置篮球场等活动场地,最大限度的减少工程对于校园的影响,通过分阶段施工、行政协调等方式进一步做好原办公人员的安置事项,保障工程顺利进行。
In the scheme design, the excavation of new basement shall be reduced as much as possible, the earthwork shall be balanced, and the outward transportation of earthwork in the core section shall be reduced. A special demolition scheme shall be prepared during the demolition process; We have negotiated with No. 1 middle school for many times to arrange basketball courts and other activity venues to minimize the impact of the project on the campus. Through phased construction, administrative coordination and other methods, the resettlement of the original office staff will be further done to ensure the smooth progress of the project.


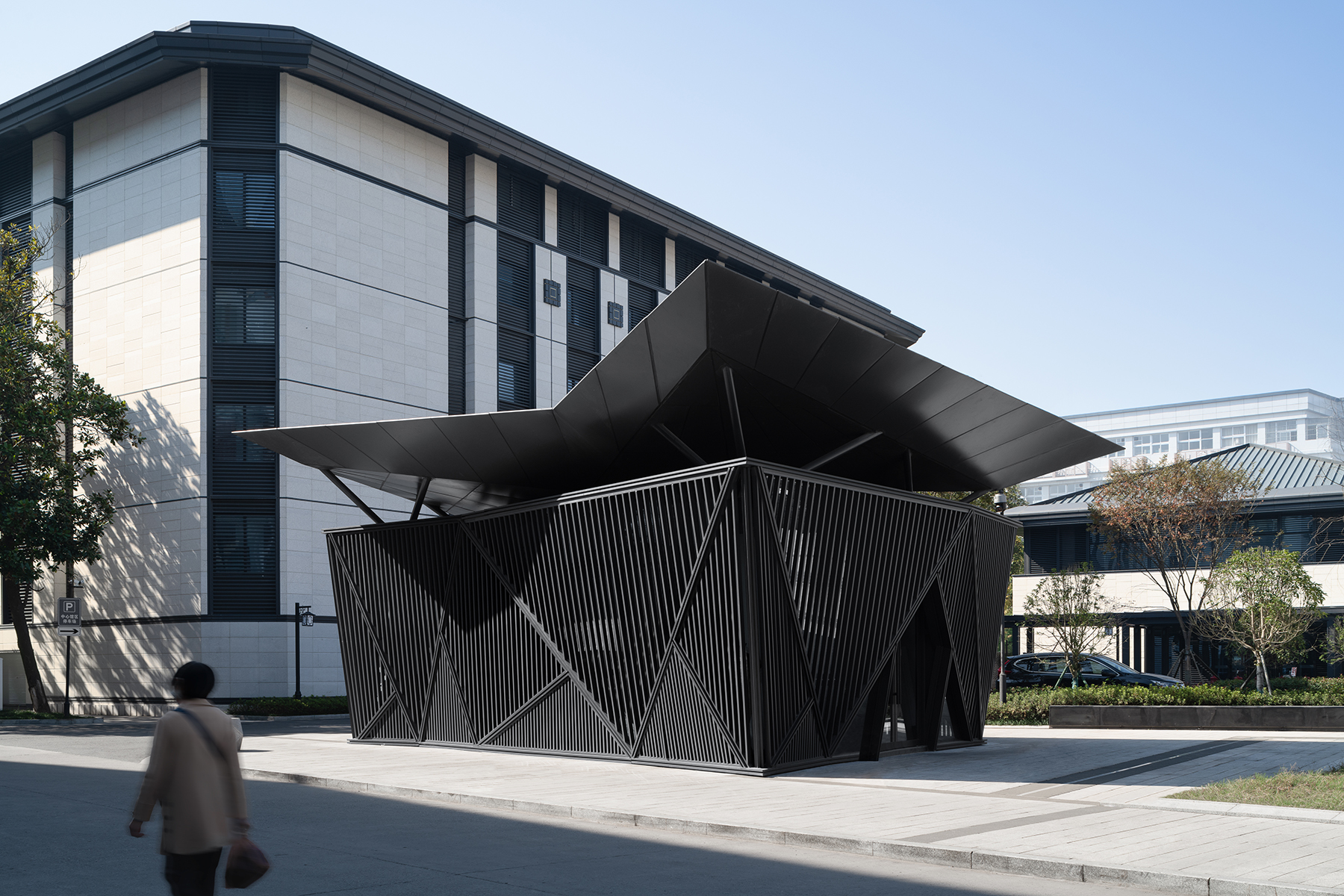
挑战2:特殊功能需求带来的空间难度
原市政府为办公用房,由于上世纪90年代的办公建筑对于设备的依赖很低,对层高的要求很低,所以原市府楼层高只有3.3米,调整为博物馆后,该层高无法满足博物馆使用的最低需求。
The original municipal government was an office building. In the 1990s, the office building relied very little on equipment and had very low requirements for floor height. Therefore, the floor height of the original municipal government was only 3.3m. After it was adjusted to a museum, the floor height could not guarantee the minimum use demand of the Museum.
结合气象展陈布局方式,设计将所有暖通系统布置为垂直方向直接接入屋顶,利用多个竖井分区设置。必须要设置的空调系统则远离主通道,靠近端部以减少视觉压迫,并打通楼板为营造特殊的展览空间创造可能性。
According to the layout of the meteorological exhibition, all HVAC systems are arranged to be vertically connected to the roof, and are arranged in zones by using multiple shafts. The air conditioning systems that must be installed are far away from the main passage and close to the end to reduce visual pressure, and the floor is opened to create possibilities for creating a special exhibition space.
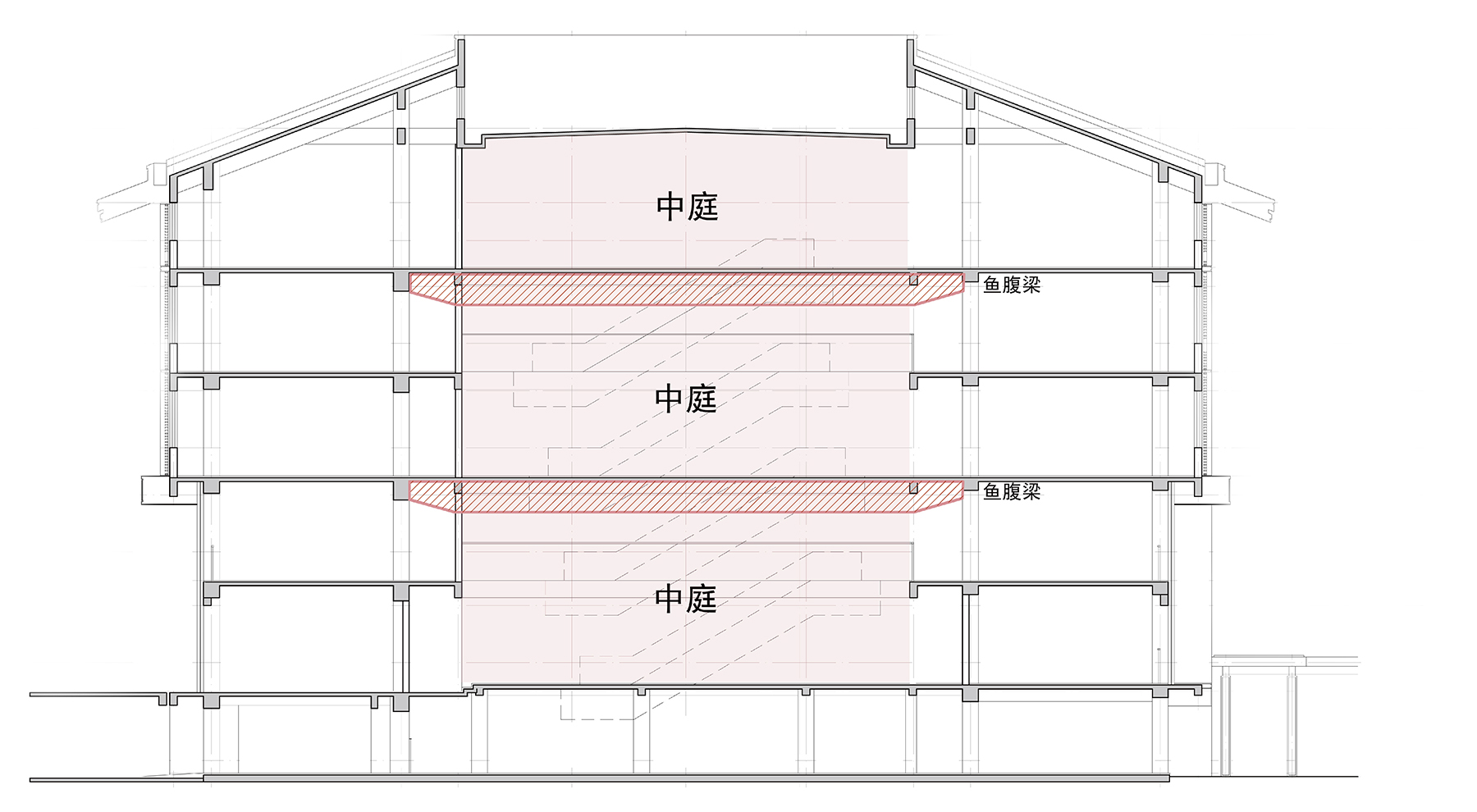
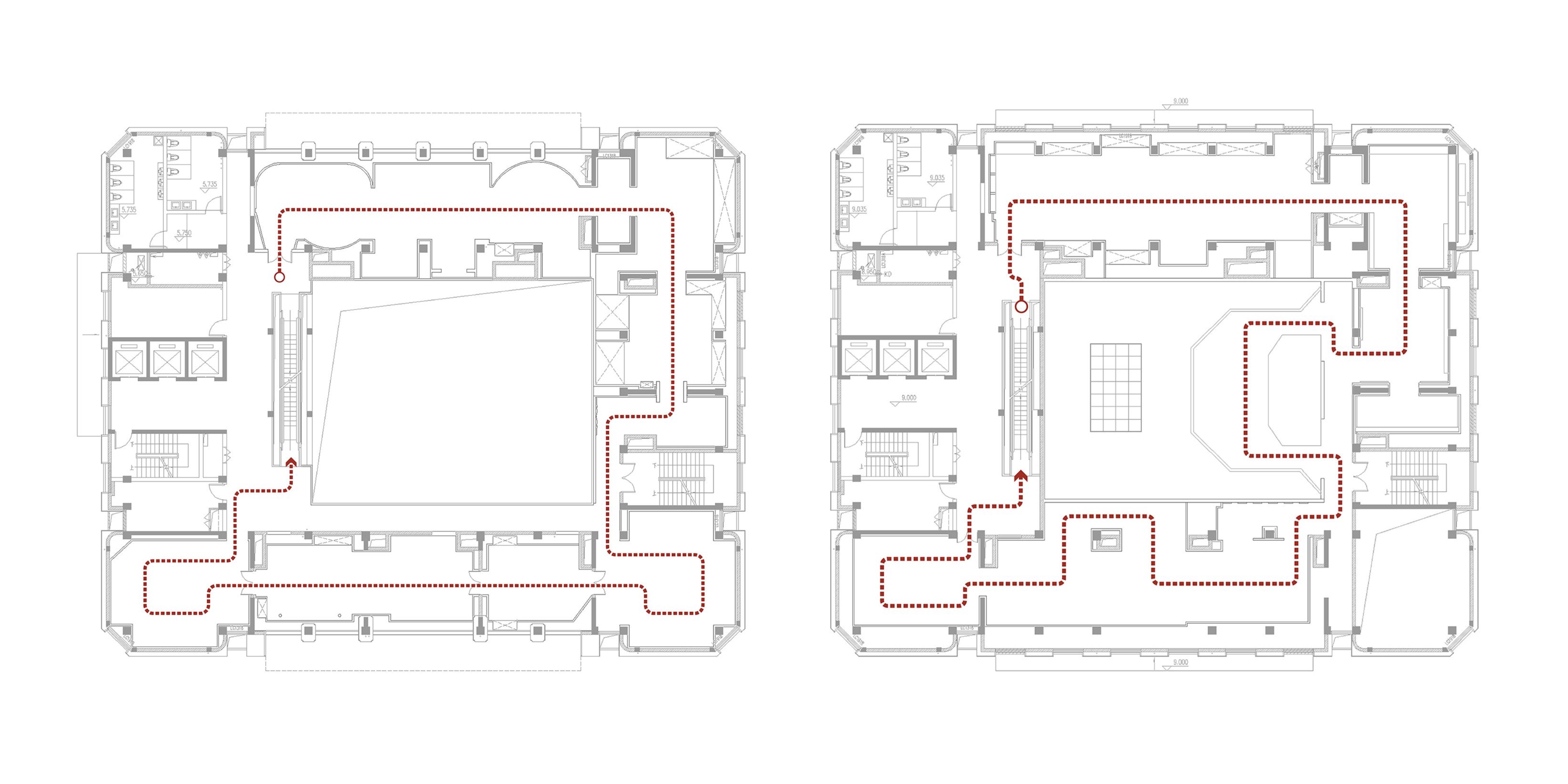
中空庭院的所有新建部分均需承托在原有结构上,故团队对原有主体柱进行了加固,采用大跨梁钢结构的形式布局大空间。同时,为了减少垂直高度,团队采用鱼腹式梁来避开两侧层高紧张处,知觉性的修正手法使空间具有内在的结构秩序感。
In view of the space of the hollow courtyard, all the newly-built parts need to be supported on the original structure, so the original main column is reinforced, and the large space layout is carried out in the form of steel structure large-span beams. At the same time, in order to reduce the vertical height, fish belly beams are used to avoid the tension of floor height on both sides, and perceptual correction techniques make it have an internal sense of structural order.
虚体量的开放式端口与内部广场,实体量的多个建筑单体,为气象博物馆赋予特有的空间气质。在拼贴新旧内容之间,以真实性作为媒介化解两者的矛盾,韵律化的秩序展现着设计过程中的理性与包容,也为后续的更新以及秩序的再次解构提供着发展的余地。
The open port and internal square of the virtual volume, as well as the multiple building units of the physical volume, endow the Meteorological museum with a unique spatial temperament. Between the old and new content of the collage, authenticity is used as the medium to resolve the contradiction between the two. The rhythmic order shows the rationality and inclusiveness in the design process, and also provides room for development for the subsequent update and the re-deconstruction of order.
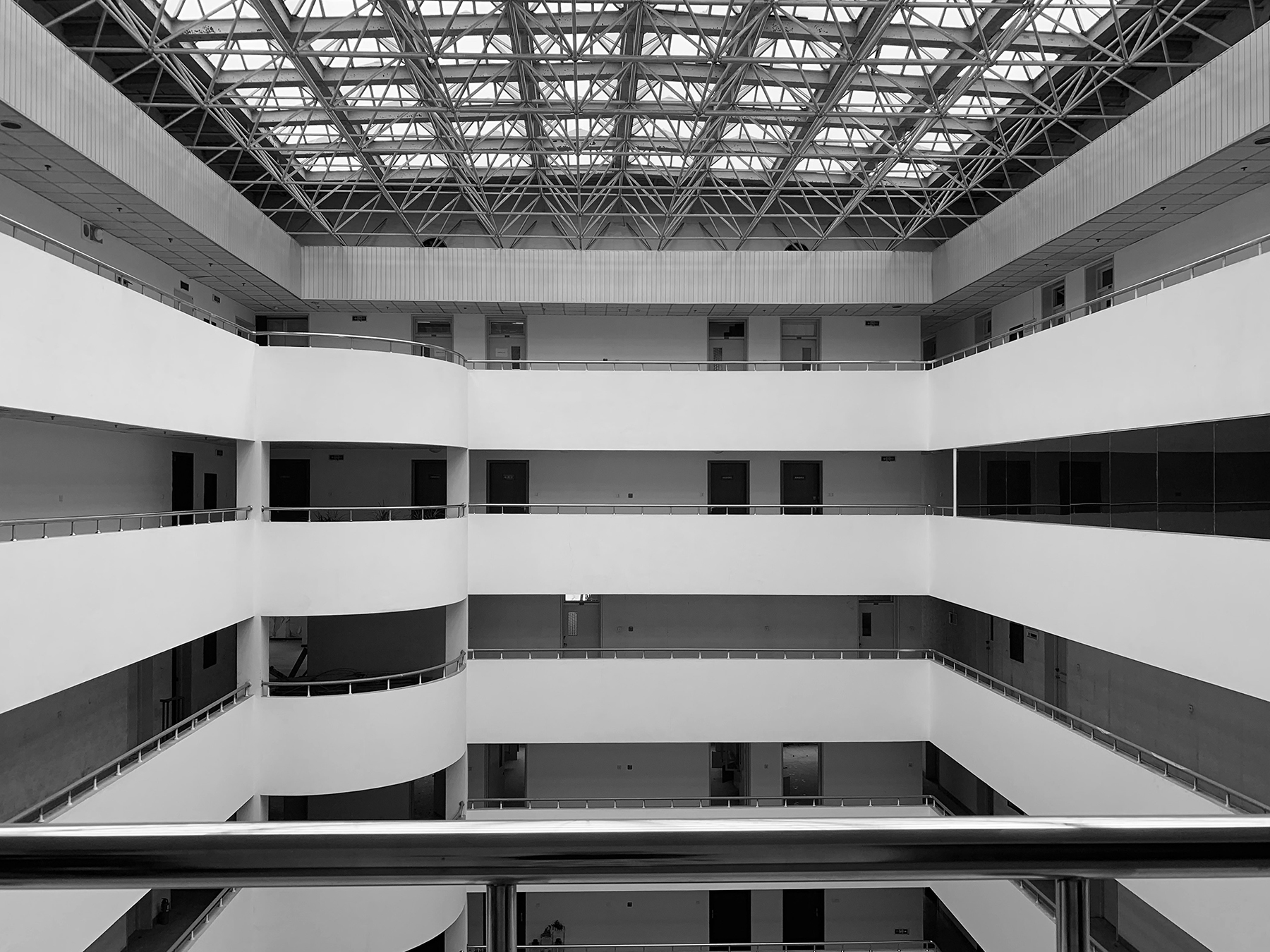
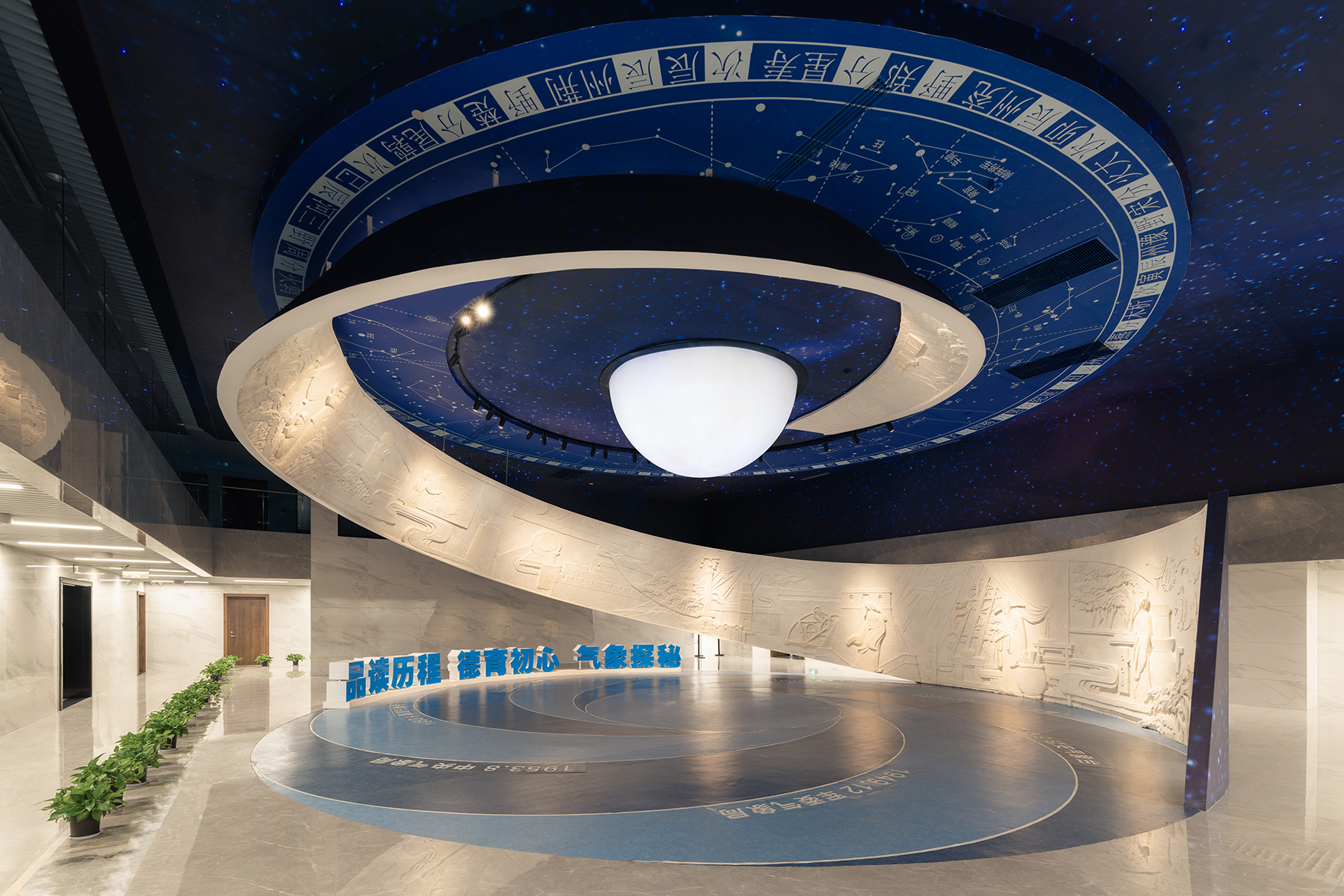
气象博物馆改造前后采用同套结构系统,以异质同构的形式,表达着新旧建筑间的空间连贯性。设计多处采用空间修补手段,拆除旧有建筑内的隔墙、浇筑部分楼面板等结构,以旧有结构体系置换出不同的空间体验。
Before and after the renovation of the Meteorological Museum, the same set of structural system is used to express the spatial continuity between the old and new buildings in the form of heterogeneity and isomorphism. In the design, more space repair methods are used, such as removing the partition walls and pouring some floor panels in the old buildings, so as to replace different space experiences with the old structural system.
原两栋市政府楼按照设计年限仅剩20多年的使用期,而新的博物馆建成后使用时长至少要50年。确认原梁柱是否能继续使用和安全性如何是改造项目的重中之重。
According to the design life, the original two municipal buildings only have a service life of more than 20 years, while the new museum will last at least 50 years. Whether the original beams and columns can continue to be used and how safe they are is the top priority of the renovation project.
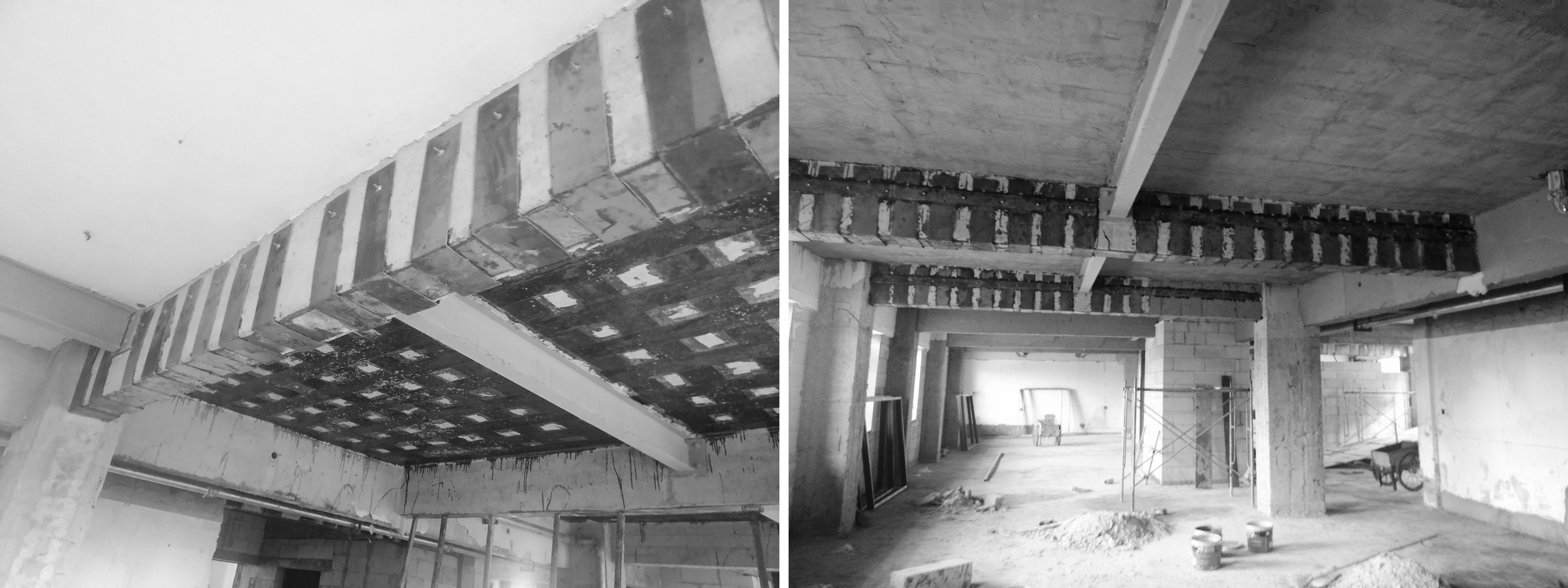
项目分别在开始拆除前及降层之后进行了两次安全性与抗震鉴定,对主要构件的混凝土、配筋等的强度都出具了全面的鉴定报告。鉴定报告为支持建筑改造提供了最有力的依据,在此基础上,团队重新计算房屋荷载及幕墙支座反力的要求,对相关构件如柱、梁、楼板进行加固或重新植筋浇筑。
The project has conducted two safety and seismic evaluations before the demolition and after the lowering, and issued comprehensive evaluation reports on the concrete strength and reinforcement of the main components. The appraisal report provides the most powerful basis for building renovation. On this basis, the requirements for recalculating the house load and the reaction force of curtain wall support are re-calculated, and the relevant components such as columns, beams and floors are reinforced or re-planted with reinforcement.
依据旧有建筑的结构模数,团队经过考察场所语境中的建筑风格,以石材划分建筑立面的虚实配比,对立面元素进行转译。也正是由于设计建立于旧有的结构体系,结构理性便为立面的生成提供了隐性秩序,延续场所的精神价值。
According to the structural modulus of the old buildings, the design investigates the architectural style in the context of the site, divides the virtual and real proportion of the building facade with stone, and translates the facade elements. It is also based on the old structural system that structural rationality provides a hidden order for the generation of the facade and continues the spiritual value of the place.
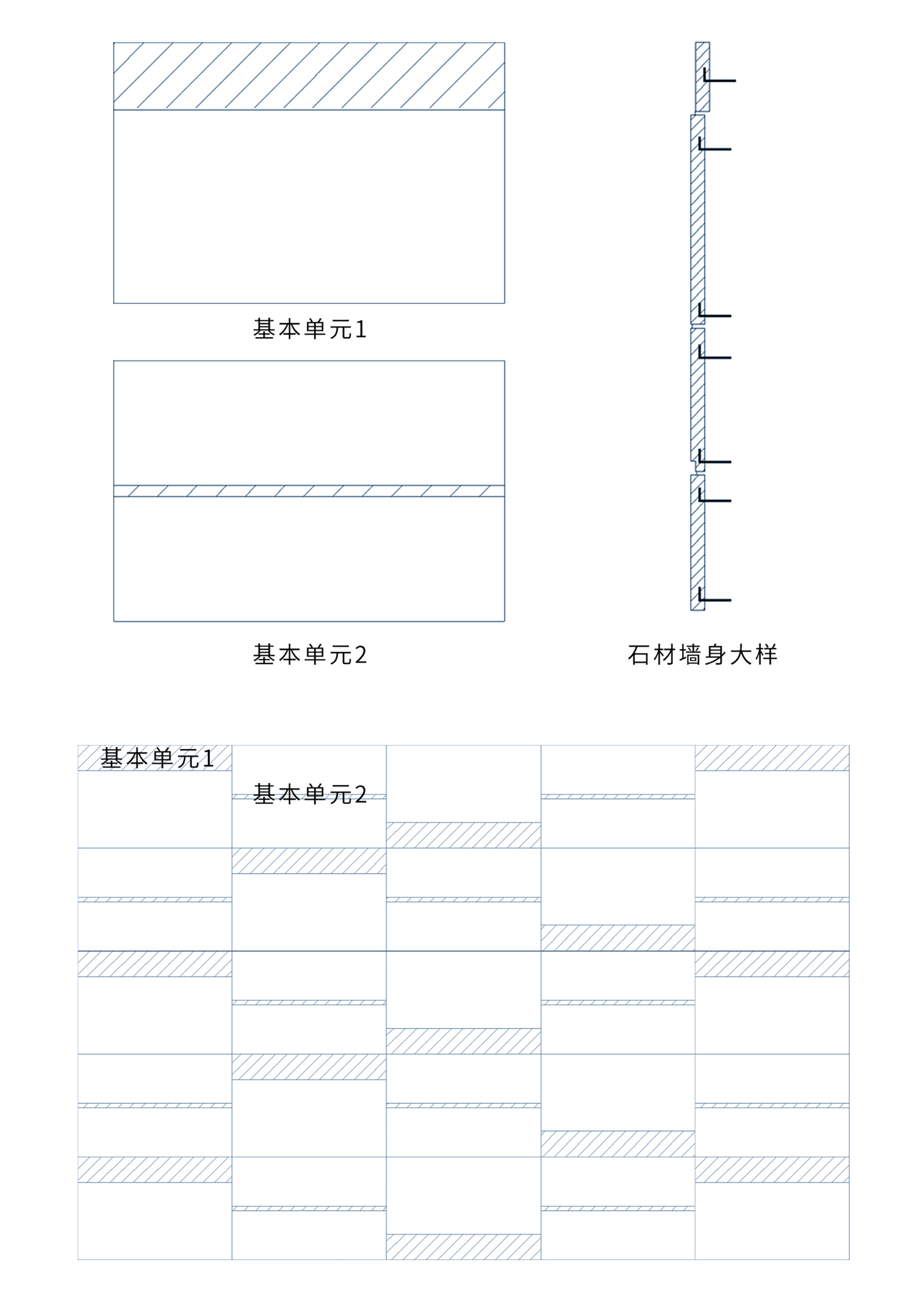
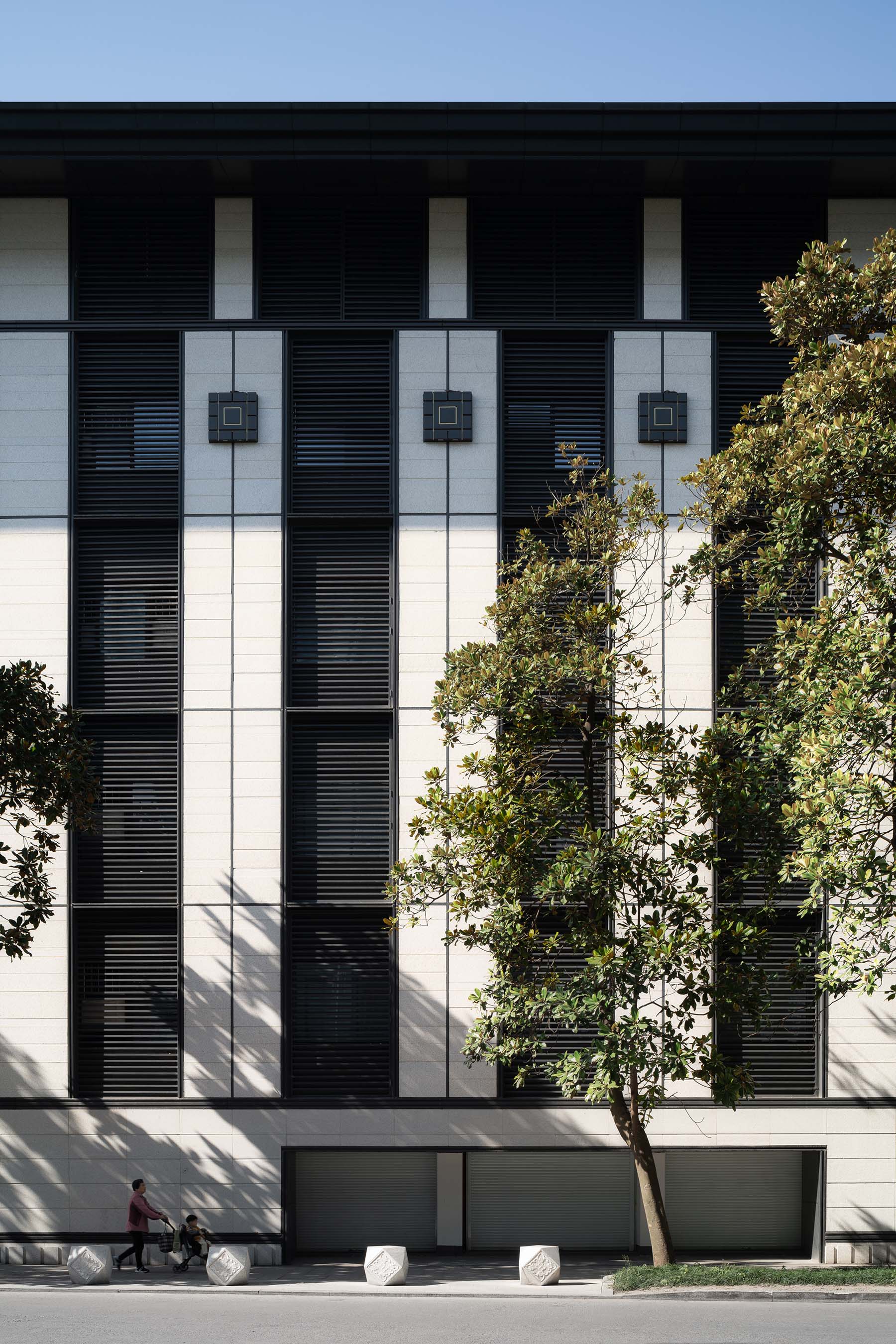
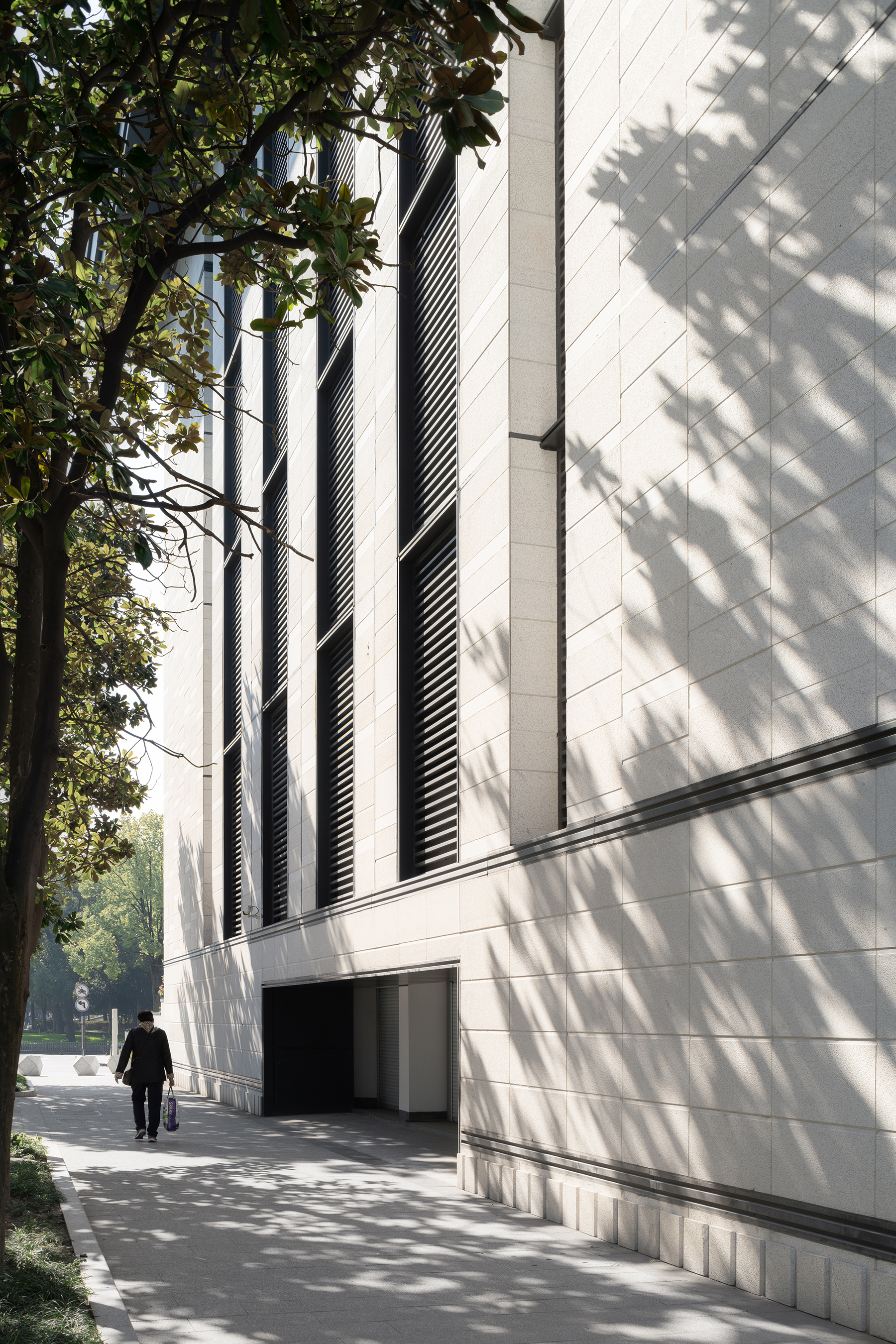
绍兴老城浓厚的人文气息令人印象深刻。对于气象博物馆,我们希望它能容纳“旧”的场所历史,也能植入“新”的城市活力,为绍兴旧城更新贡献一份思考与力量。
The rich cultural atmosphere of Shaoxing's old city is impressive. With the help of the Meteorological Museum, we hope that it can accommodate the history of "old" places and implant the vitality of "new" cities, so as to contribute to the renewal of Shaoxing's old city.
——钱锡栋 Xidong Qian
如何处理建筑改造前后的时空连续性,是设计师所要回答的社会议题。
How to deal with the space-time continuity before and after the renovation of the building is a social topic that designers should answer.
气象博物馆所在场地有着张力十足的戏剧化冲突,而设计以化整为零的手段回应不同时代烙印的场所价值,又以知觉性的内构秩序、结构理性指导下的隐性再利用将整个建筑置于统一完整的场域之内,维系多者的动态平衡。正因如此,拼贴是分裂化的却有着内在的真实,被赋予了理性蒙太奇的语义;场域也再次焕发新的活力,叙说着空间的新气象。
The place where the Meteorological museum is located has a dramatic conflict with full tension. The design responds to the place value with different times by breaking up the whole into parts. With the inner construction of perceptual order and the hidden reuse under the guidance of structural rationality, the whole building is placed in a unified and complete field, maintaining the dynamic balance among the many. Because of this, the split collage has an inner reality and is endowed with the meaning of rational montage; The field also radiates new vitality again, telling the new atmosphere of space.
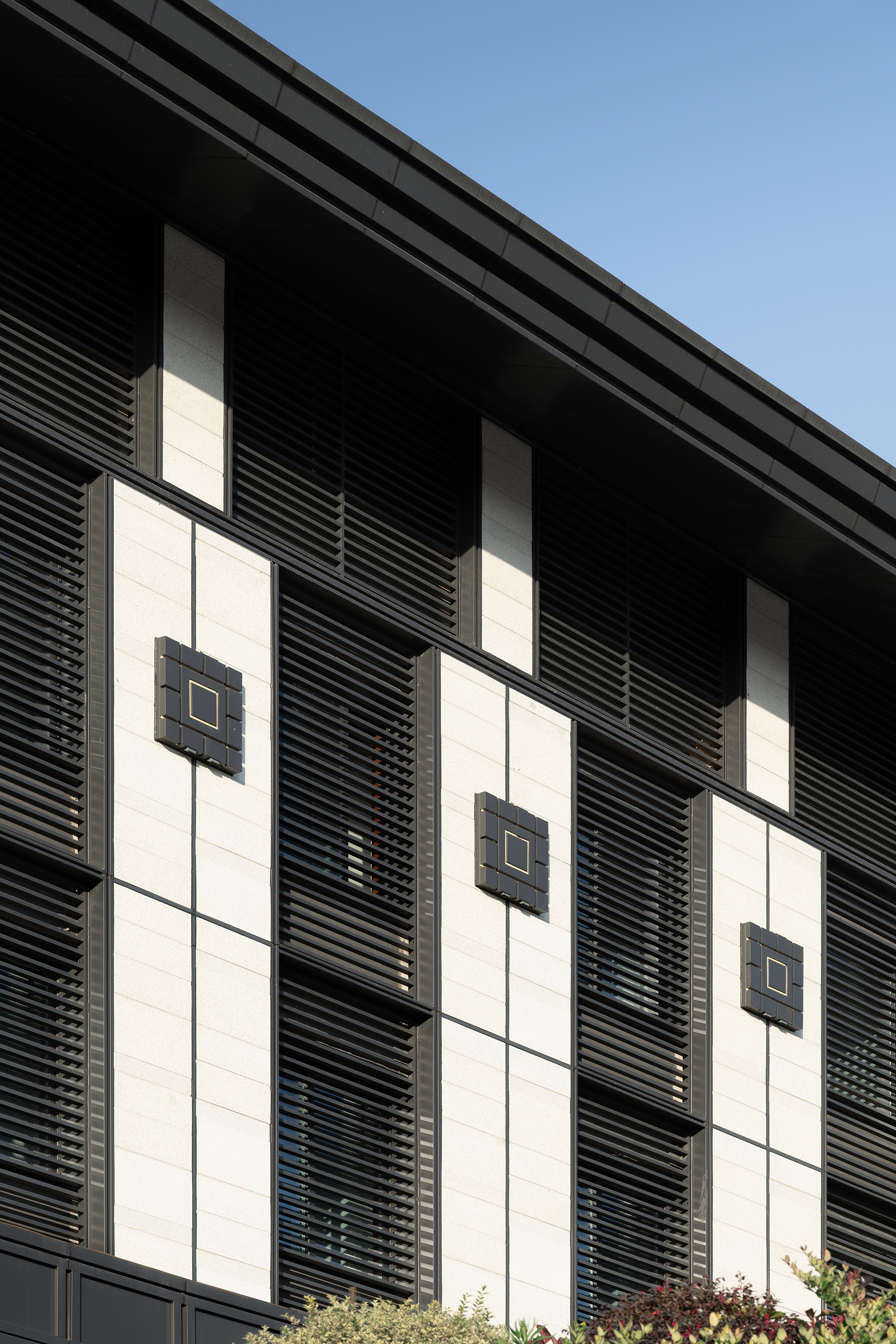
完整项目信息
项目名称:气象博物馆
项目地点:浙江绍兴
设计单位:浙江大学建筑设计院建筑四院
主创建筑师:胡慧峰、钱锡栋
设计团队完整名单:胡慧峰、钱锡栋、杜佩君、张译、季旭君、王一川、茅呈琳、樊启广、沈汉栋、陈培威、邵煜然、易家松、毛希凯、潘大红、吴旭辉、徐松杰、倪高俊、余平、胡粮泽、申国赛、王小冬、王俊杰、梁潇月、陈圣贤
业主:绍兴市商旅文化发展有限公司
用地面积:16760平方米
建筑面积:28253平方米
建筑:胡慧峰、钱锡栋、杜佩君、张译、季旭君、王一川、茅呈琳
结构:樊启广、沈汉栋、陈培威
照明:王小冬、王俊杰、梁潇月
施工:浙江勤业建工集团有限公司
摄影师:柯建波
本文由浙江大学建筑设计院建筑四院授权有方发布。欢迎转发,禁止以有方编辑版本转载。
上一篇:新馆方案公布,魁北克国家美术馆将迎第五个展馆建筑
下一篇:贝洛伊特学院学生活动中心 | Studio Gang