

设计单位 里与外 / LEW STUDIO
项目地点 广东佛山
建成时间 2022年1月
用地面积 1150平方米
“博观而约取”,原创卫浴品牌GABO观博,在当代东方思维的体系下,以极简的设计、隽永的线条去塑造产品,充分融入每一处空间,探索人与卫浴的更多可能性。历经十余年积淀,观博以独特的理念和创意,成为中国本土卫浴品牌的佼佼者。
As a Chinese saying goes, reading books extensively for quality selections. As a domestic original sanitary ware brand, GABO explores more possibilities for humans and sanitary ware by providing products with concise designs and elegant appearances inspired by contemporary oriental concepts. After over 10 years of development, it has been a leading sanitary ware brand in China due to its unique and creative ideas.
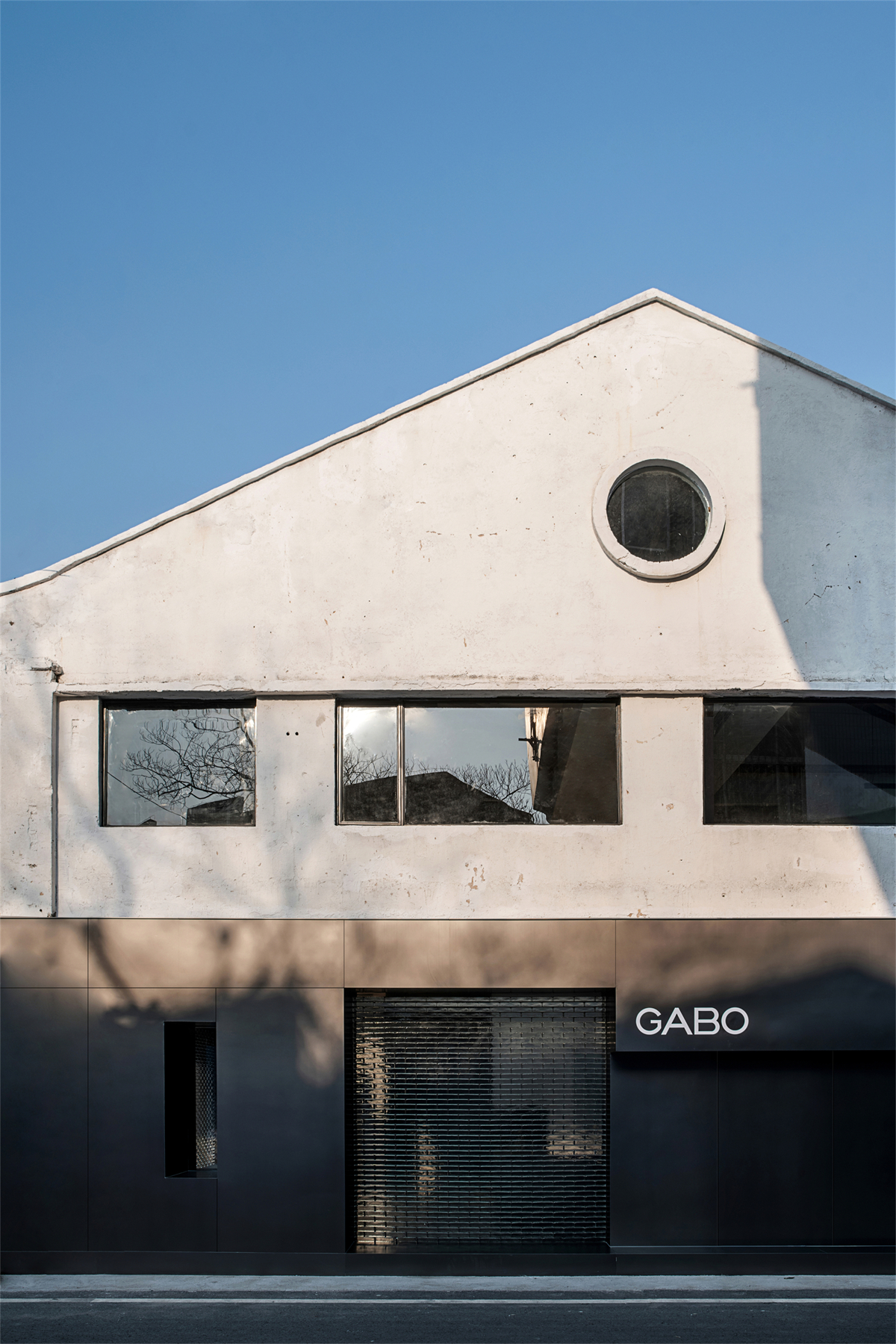
广东佛山石湾镇历史文化悠久,被誉为“南国陶都”,其陶瓷文化底蕴深厚,制陶历史可追溯到两千多年前,同时石湾镇也是我国现代建筑陶瓷产业的重要基地。自2000年起,鉴于环保考虑,陶企车间陆续搬离中心城区,石湾镇便从第二产业逐渐向第三产业转型发展。尽管产业结构发生调整,但超过半个世纪的陶瓷产业氛围已为石湾留下深刻的印记,并持续滋养着这片土地。
Rated as the “Ceramic Capital in South China”, Foshan-based Shiwan has a long-lasting history and profound ceramic cultural deposits. Local history of ceramics can be traced back to the period over 2,000 years ago. Besides, Shiwan is an important base of China’s modern architectural ceramic industry. Since 2000, local ceramic enterprises and workshops have moved out of downtown areas for environmental protection. Since then, the town has gradually shifted to the tertiary industry from previous secondary industry. Despite the industrial structure adjustments, the ceramic industry, as long as more than 50 years, has been an indispensable part of the town and kept nourishing the beautiful land.
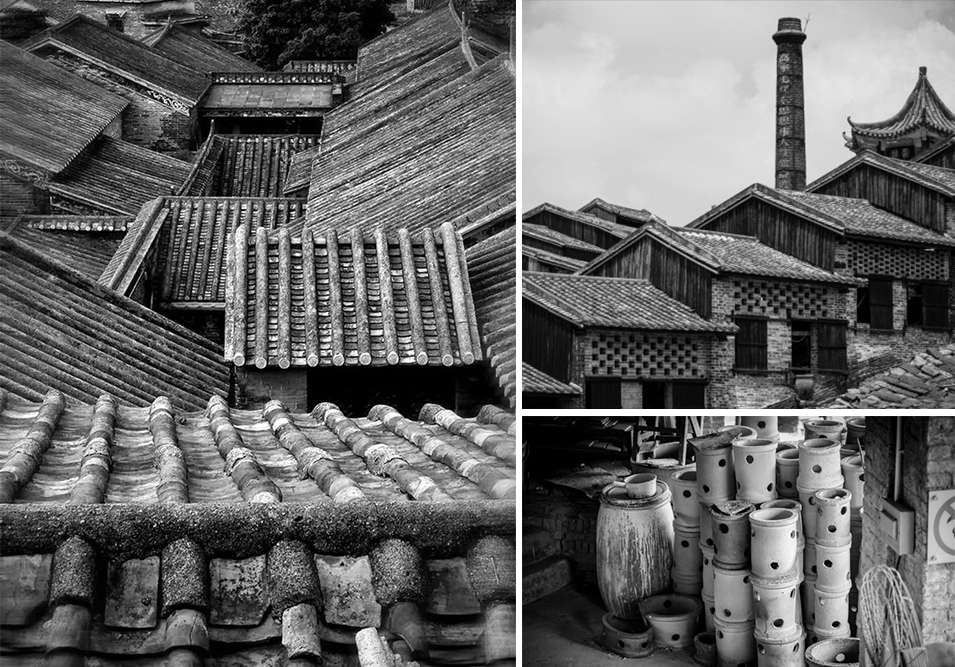
项目场所前身是佛山金环球陶瓷有限公司的厂房。它见证了城市的变迁,承载着城市发展的记忆。虽然年久失修,疏于维护,但建筑依旧挺拔,结构桁架散发着独特的美感。观博卫浴新的总部及展厅便选址在此,业主希冀顺应原有的场所精神(spirit of place),通过对老建筑的活化利用,以此来展现品牌的全新美学观,同时也作为企业面向未来的起点。
The place used to be the plant of “Foshan Huanqiu Ceramics Co., Ltd.”. Although it has been out of repair for years, the building remains tall and robust and the structural trusses demonstrate distinctive aesthetic appearances. Now, it is used as GABO Gallery. The owner hopes that on the basis of the original spirit of place, the old building can be revitalized to demonstrate the brand new aesthetic views of GABO and used as the origin for its future development.
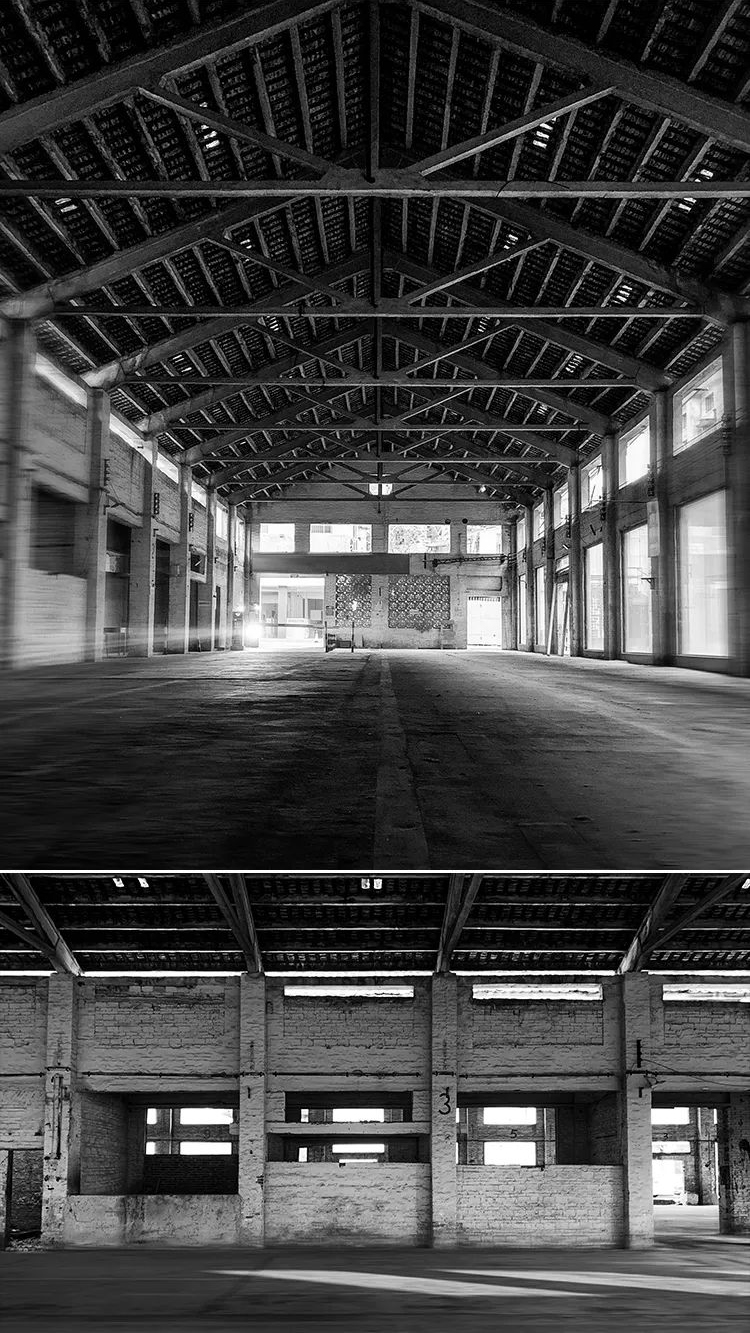
在尊重原有建筑的结构与肌理基础上,将工业遗迹转变为展示性场所,赋予老建筑新的生命,便是项目的意义所在。我们把品牌里的“观”字,作为规划设计理念贯穿始终。
By remaining the original architectural structure, the industrial heritage has been transformed to a gallery to revitalize the old building, which is the significance of the project. Our design concepts are fully implemented in the project.
内部功能一层为卫浴的美学空间及情景样板区,二楼为企业办公用途。我们在建筑内部用极简的体块构筑出抽象的山体,上下两层相互渗透,模糊边界,有种“只缘身在此山中”的错觉,由此在行走过程中获得丰富的观游体验,形成一个具有东方审美趣味的内“观”世界。
For the internal functions and design, the first floor is the aesthetic space and showroom of sanitary ware, while the second floor is for offices. We used simple blocks to build abstract mountain massifs, confuse the boundaries, and make the illusions of “being in the mountain” for in-depth sightseeing experience and an interior world with oriental aesthetic tastes.

建筑外观设计充分利用原有的承重结构及门洞,结合品牌未来的标准化策略,以“东方审美”和 “极简美学”塑造品牌认知。
For the appearance design, the previous bearing structure and doorways were efficiently used with the brand’s future standardization strategy to shape the brand image with “oriental aesthetics” and “minimal aesthetics”.
立面以“山石”概念进行现代演绎,黑色几何体块在塑山造石的传统技法下,经过拼、接、错、垂,构筑出一幅有尺度的当代“山石之景”。玻璃砖的运用,延续了建筑的肌理,清晰的预示着过去与当下。巧妙的洞口处理,遵循赏石文化“漏与透”的审美规则,引人入胜。
“Mountain rocks” were used for the facades. By using the traditional skills and techniques, the black geometric blocks were put together, connected, and staggered to shape a large contemporary “landscape of mountain rocks”. The application of glass tiles continues the architectural nature, explicitly indicating the past and present. The subtle holes are appealing by following the aesthetic rule of “leaking and showing” in admiring stones.
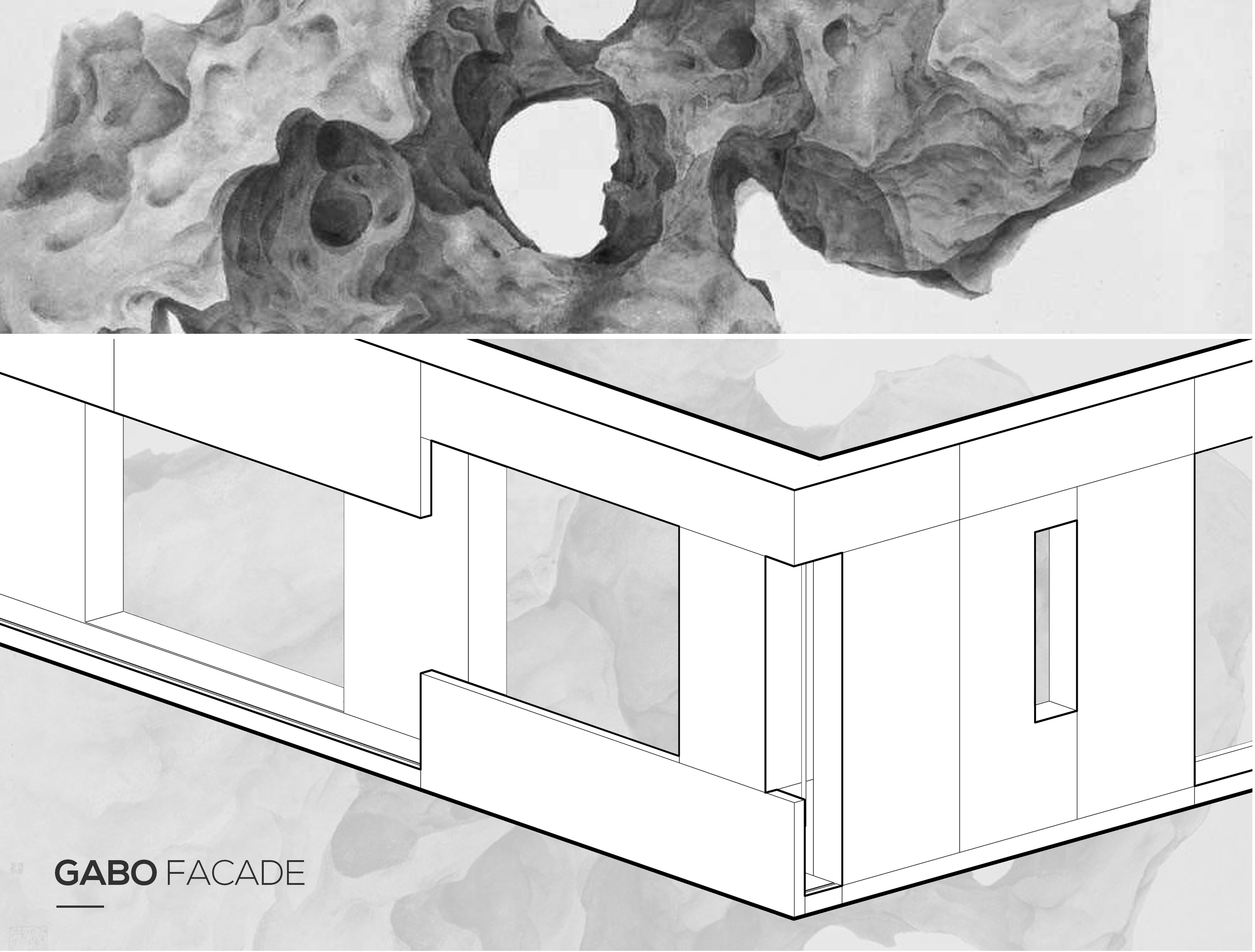
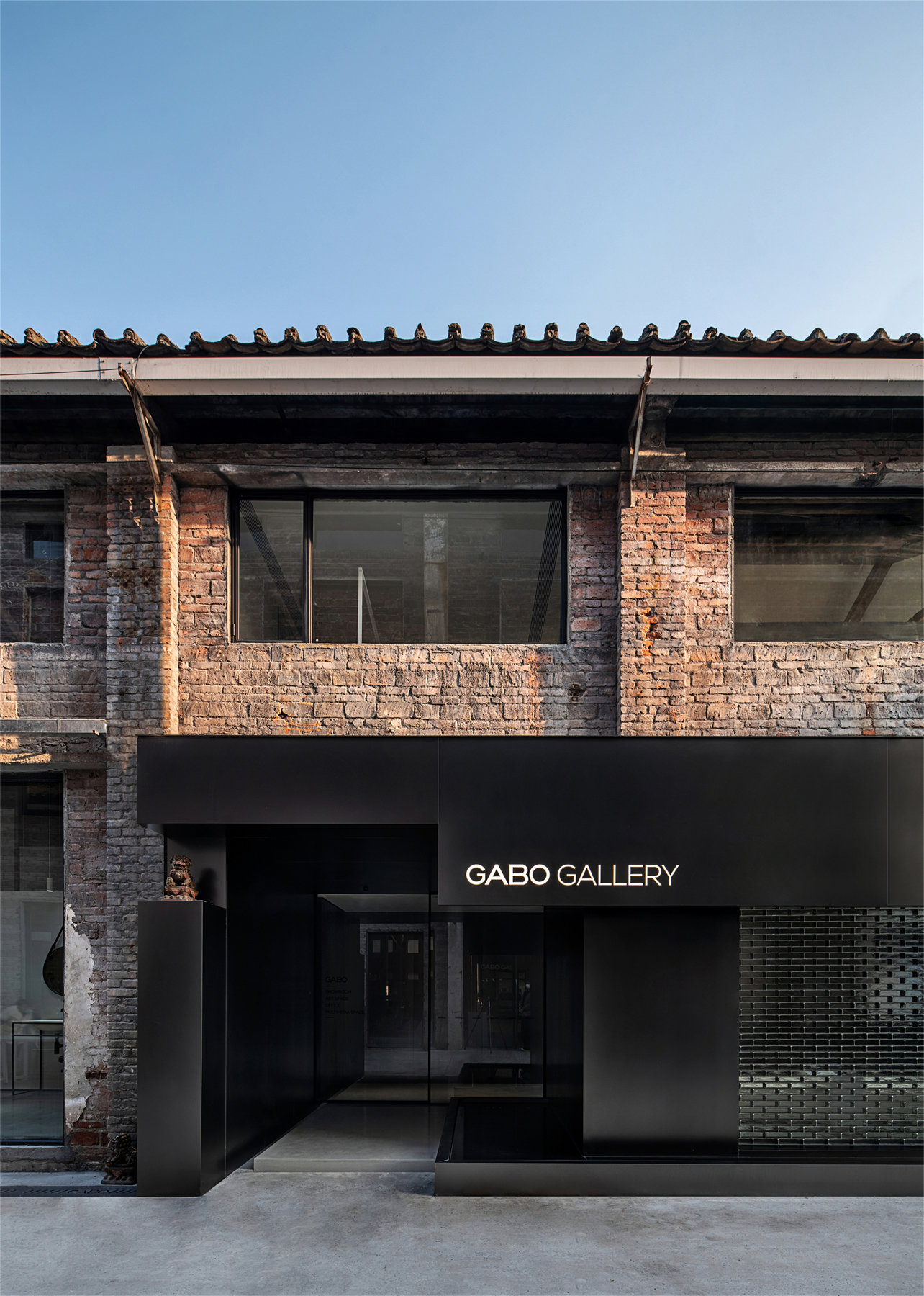
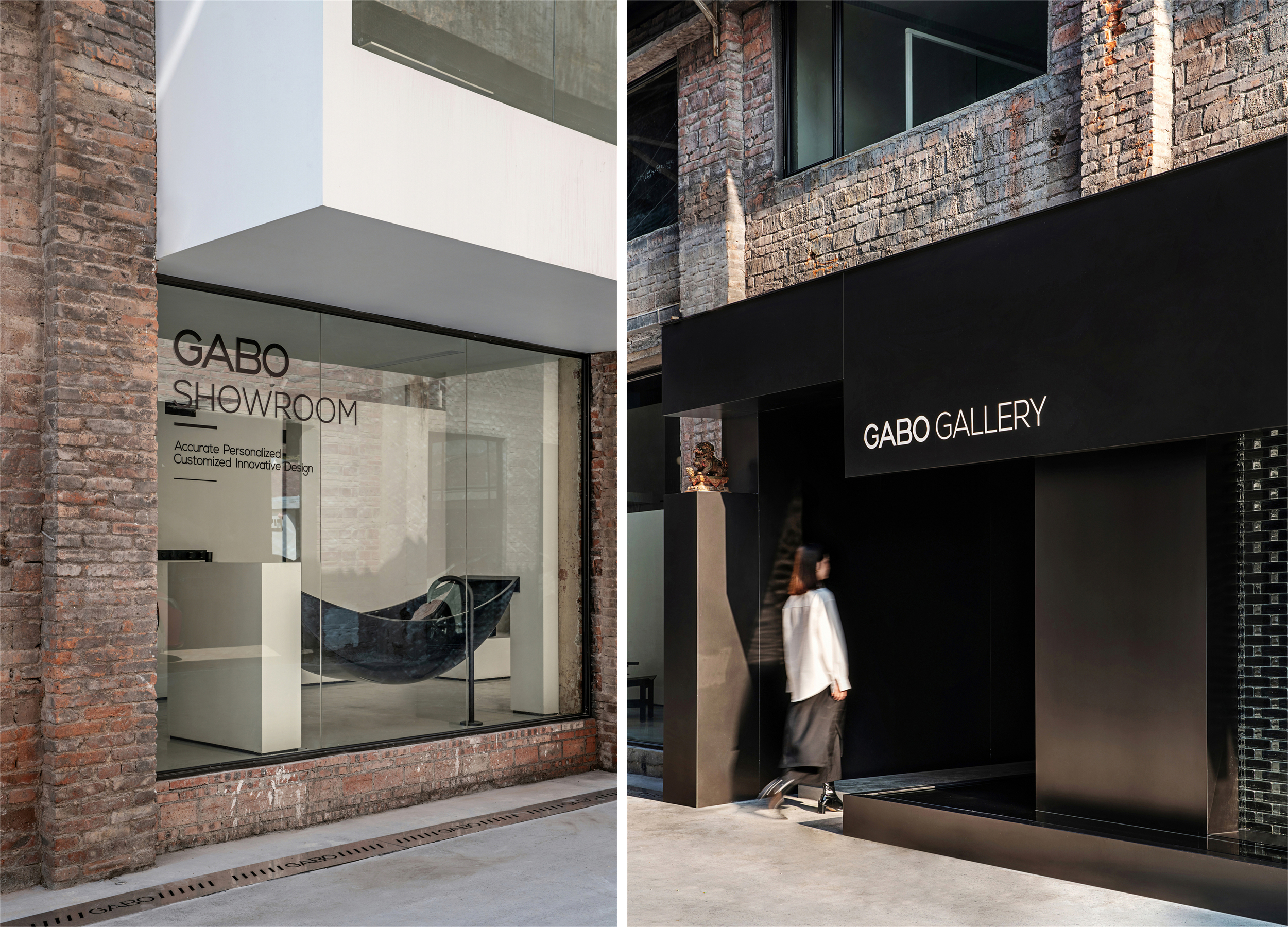
我们以“观、游”动线为线索,使建筑整体呈现静态到动态、理性到感性、封闭到开敞的自由转换,形成流动并充满诗意的空间,调动着访客的情绪。
By using “visiting, touring” movements, we can make the entire architecture dynamic, open, and free, form flexible and poetic spaces, and mobilize the emotions of visitors.
遵循当地日照角度而特意挑高的前厅,让光线能在其中肆意地舞动。空间和时间在此交汇,赋予了空间生机,也隐喻了品牌的“启新”之旅。
To comply with local sunlight angles, the lobby was especially elevated to get sufficient lighting. The space and time make the project vivid and energetic, indicating the brand new “journey” of the brand.
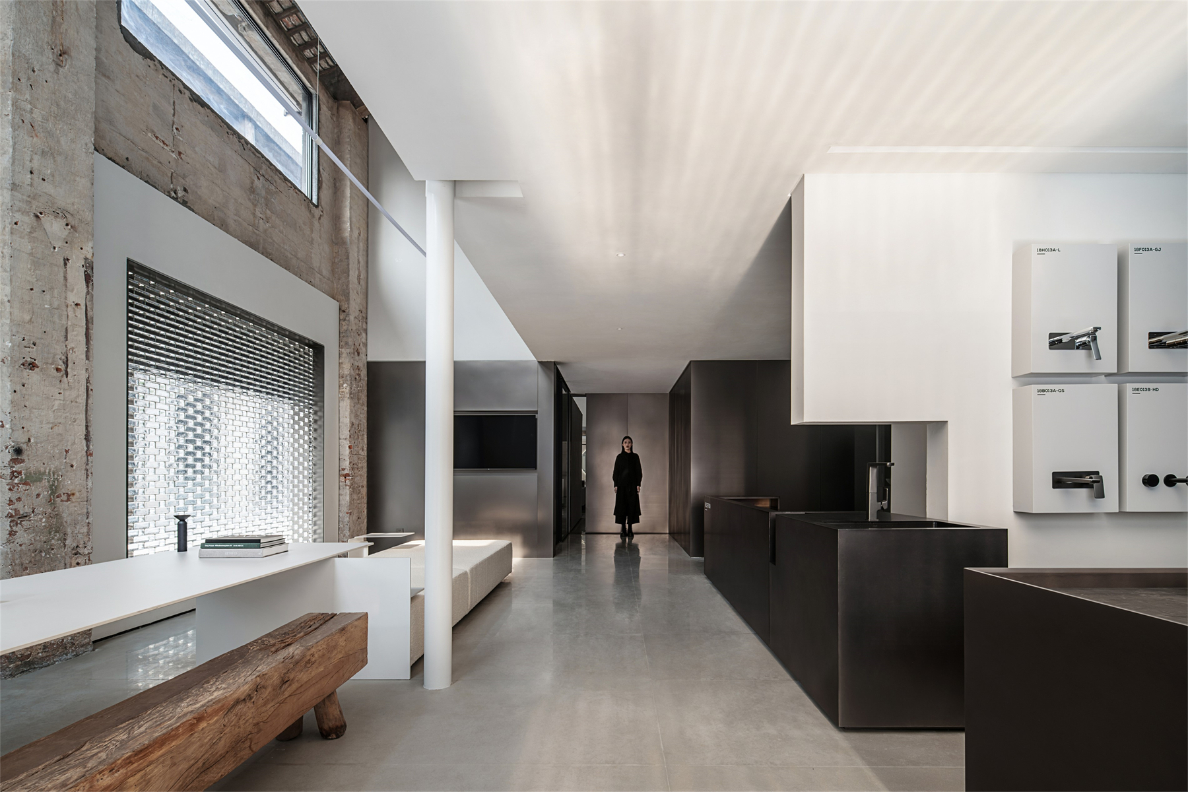

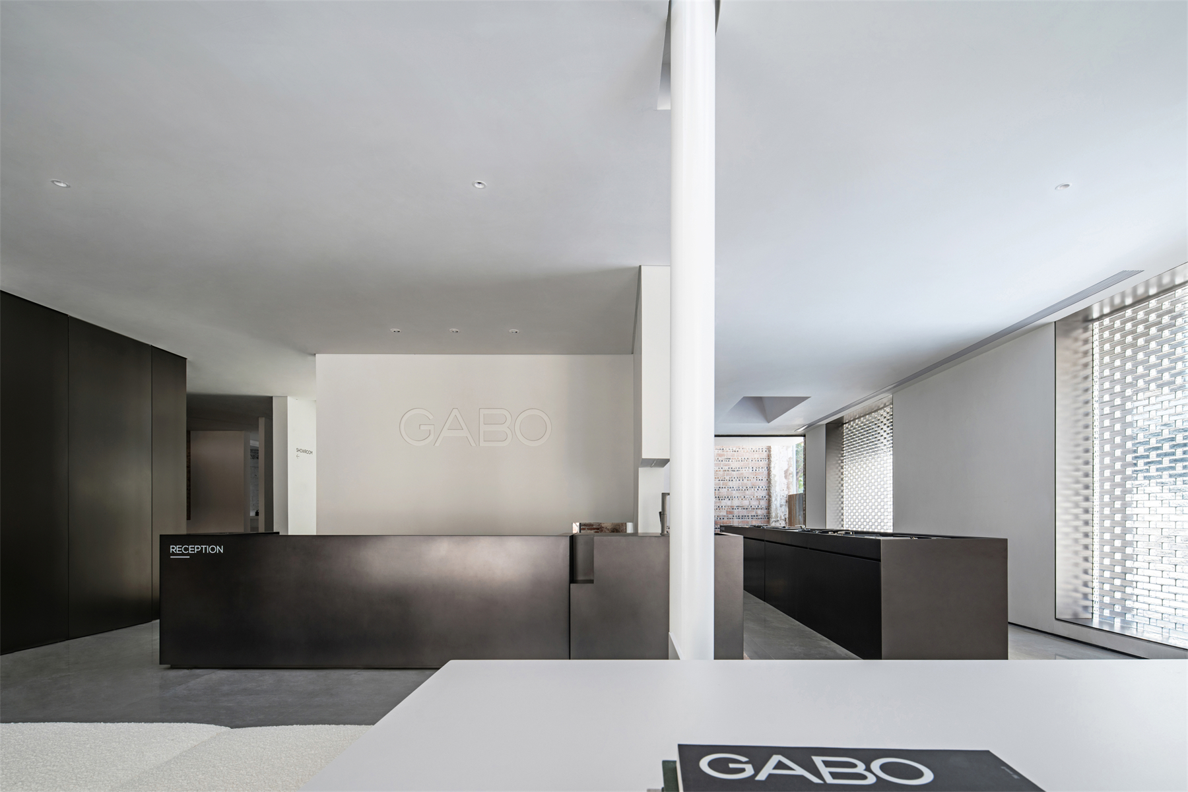
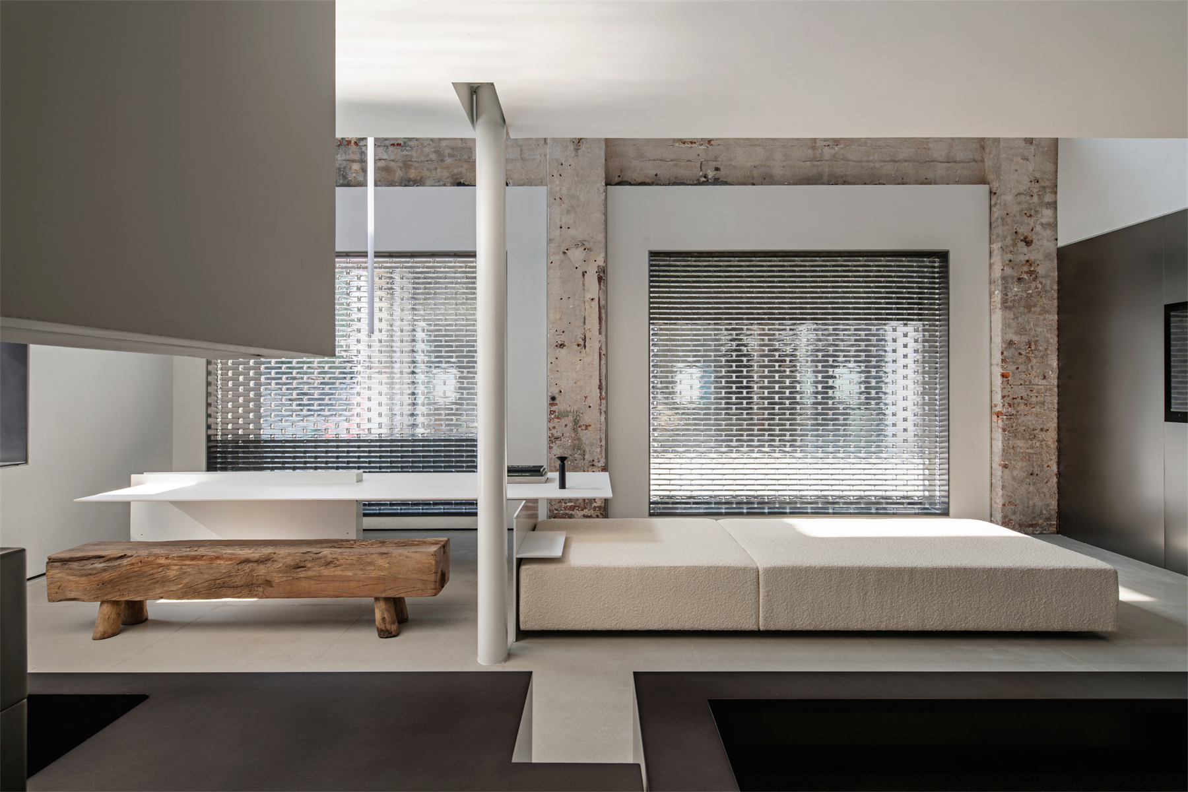

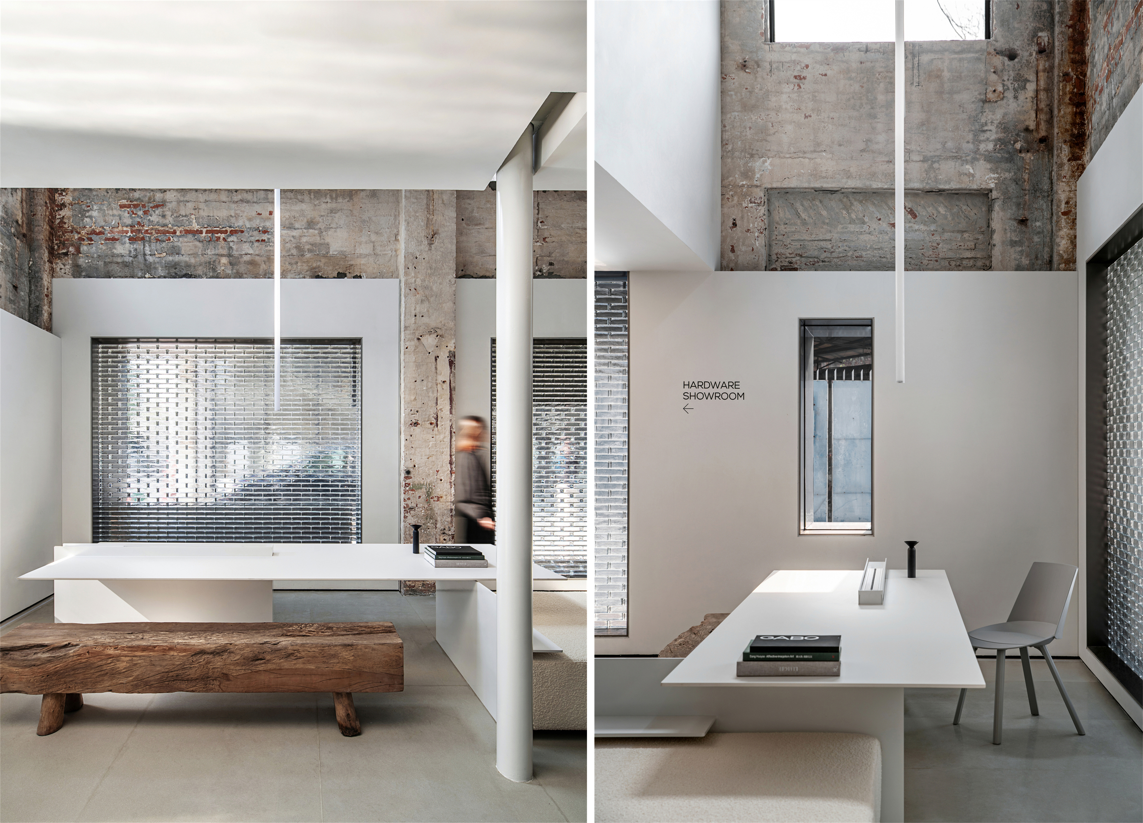
临街面的五金展示区采用玻璃砖墙阻隔车流喧嚣,同时过滤西晒光线。水赋予了洁具存在的意义,透过了玻璃砖的阳光,在室内形成水纹般的光影效果,在此,龙头与光影形成了奇妙的联动。
Glass brick walls were used to obstruct the noisy traffic from the hardware display area facing the high street and filter the sunlight in the west. Water makes sanitary ware significant. The sunlight can shape light and shadow effects of ripples. The faucets and shadows give rise to fabulous magic here.
迂回而有趣的路径设置,灵活分割和衔接的空间,构造出完整统一的空间序列,自然过渡到不同区域。
The winding and interesting paths, flexible partitions, and connected spaces shape an integrated spatial sequence leading to various segments naturally.


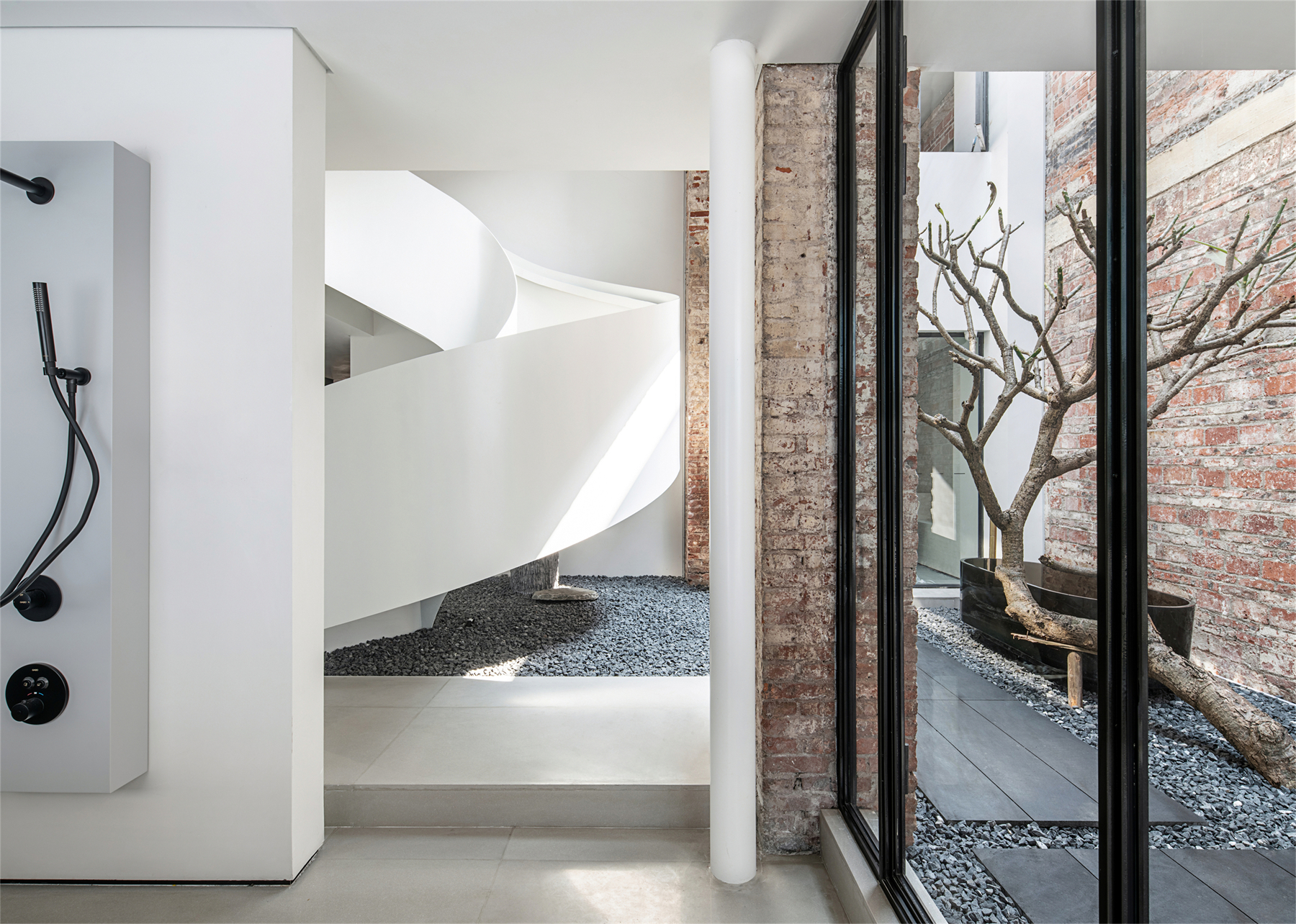
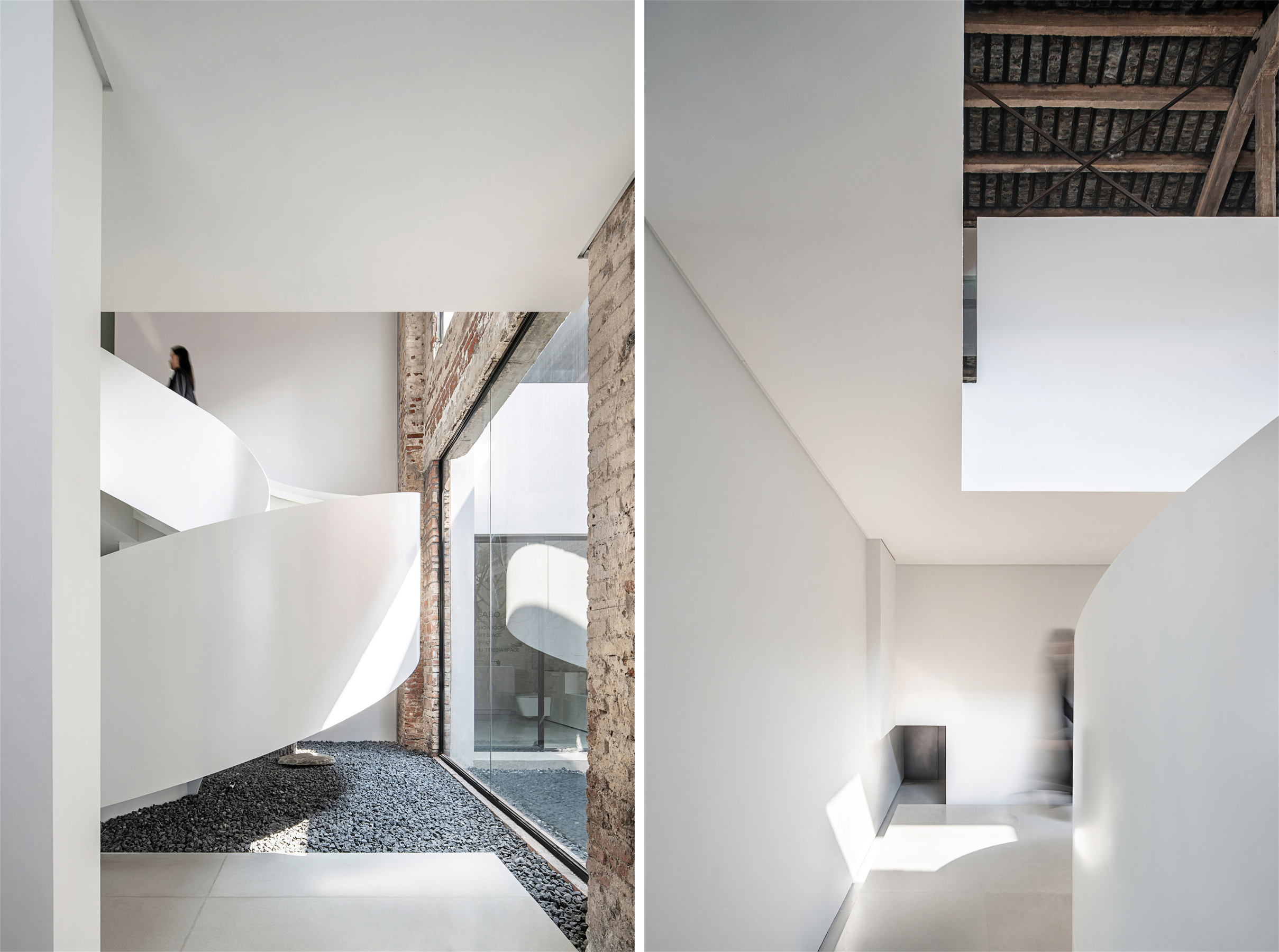
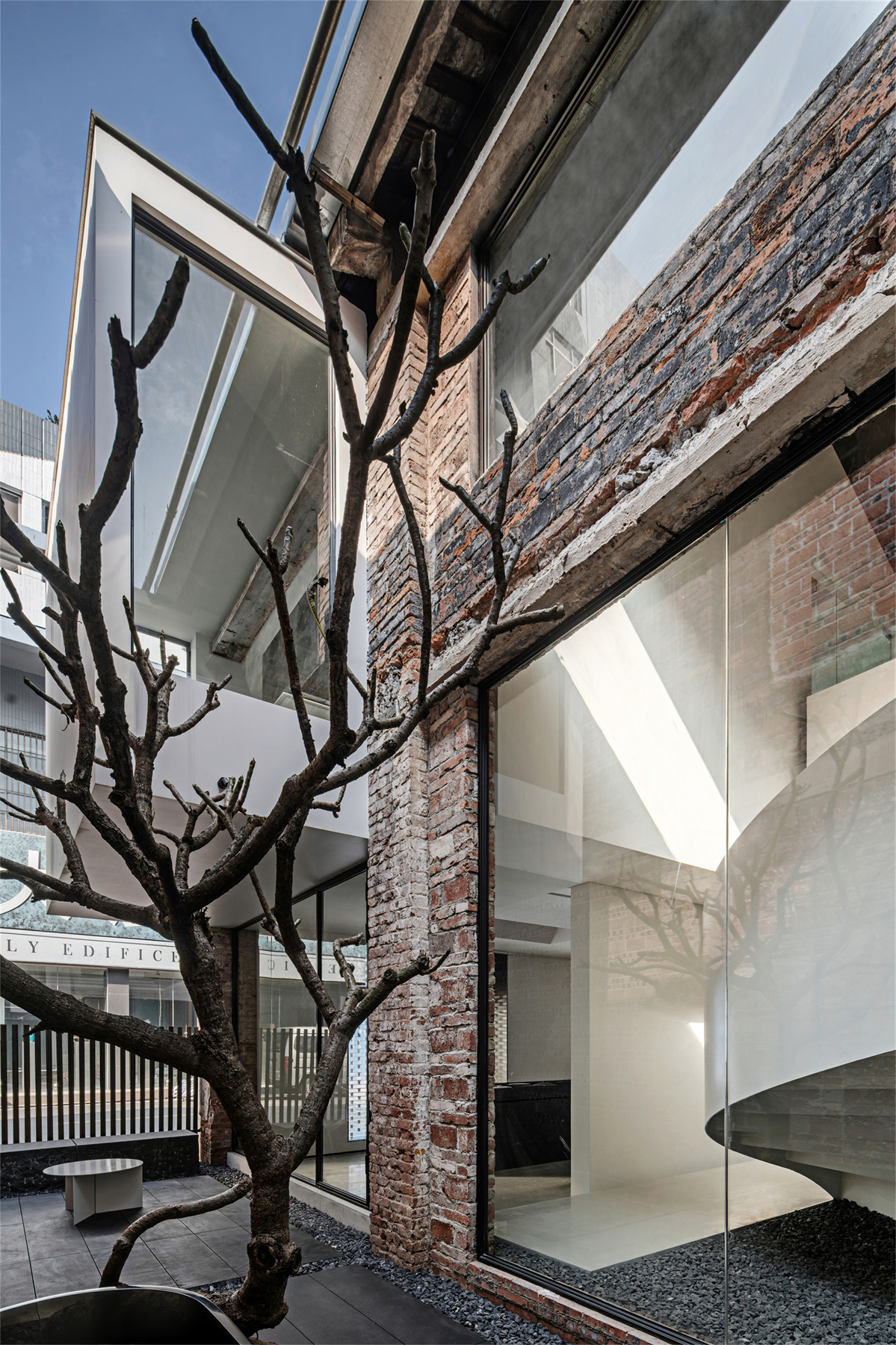
采用“卫浴美学馆”概念的中央展厅,经过穿插、堆叠、悬挑组合的几何形体,于室内构筑出一片连绵起伏的“山石”之景,让整个空间充满了原始自然的力场,令访客叹为观止。
In the central showroom that functions as a “Ceramics Museum”, the geometric blocks shape a continuous landscape of “rocks”, making the place look primitive and amazing all visitors.
模块化组合的展台,结合产品陈列形成雕塑般的矩阵美学。此处仿佛置身在重峦叠嶂之中,通幽曲径、辗转流连,让人产生出进一步涉猎探奇的欲望。
The “fake rocks” turn into modular stands and shape sculpture-like matrix aesthetics by combining with the displays. The winding paths and appealing exhibits make visitors have desires to further explore the amazing place.
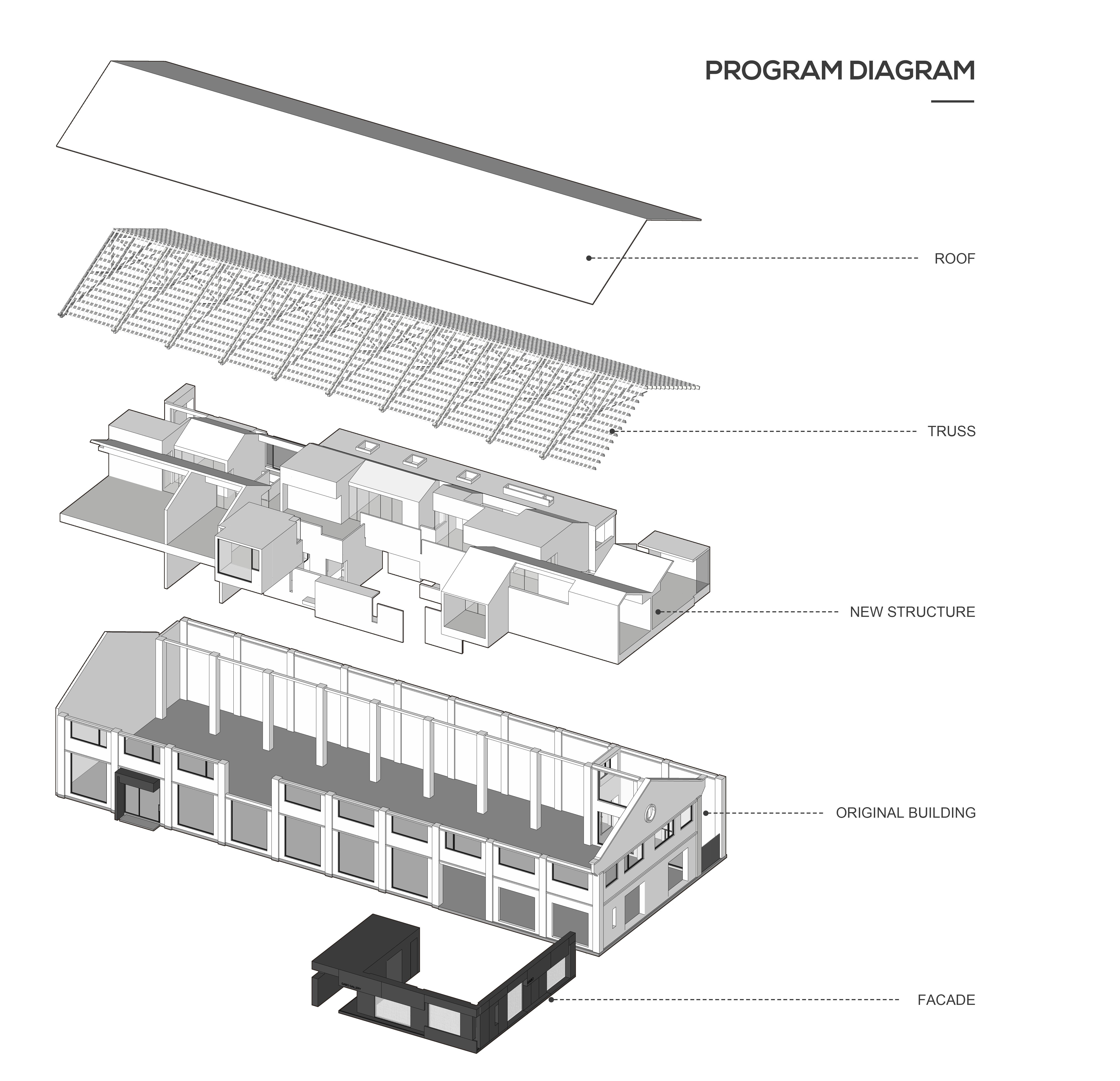


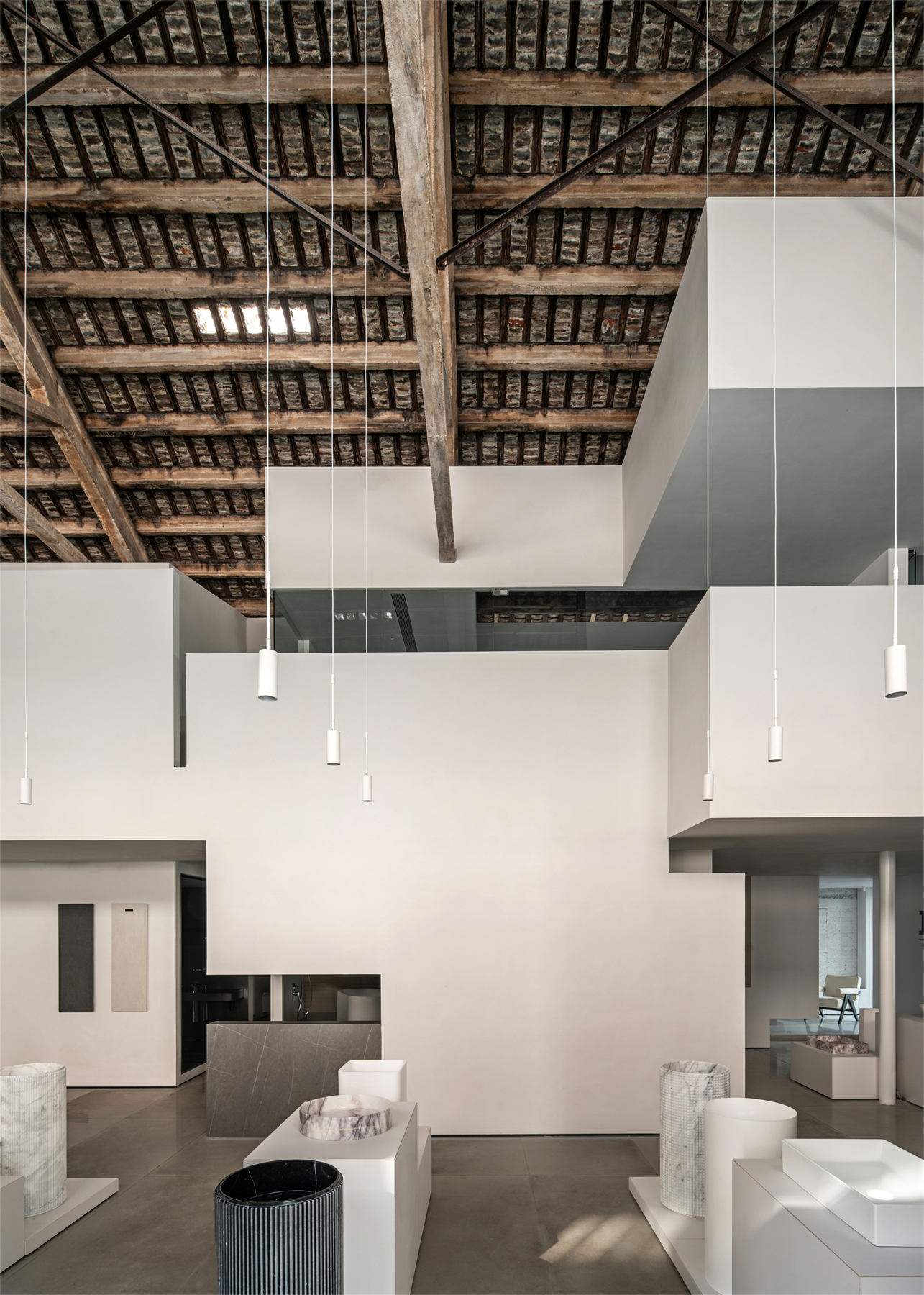


于情境中展示多元化卫浴空间,十个不同主题的房间错落相连,宛如情绪流动的天然容器。访客在游览中感受空间序列的起承转合,方寸间融合出对生活的期待与想象。
Diverse sanitary ware spaces are displayed here. The eleven rooms of ten different themes are adjacent to each other, standing like “emotional natural containers”. Visitors may feel the changes of the spaces by walking into each of them. showing the expectations and imagination of life and helping people feel the happiness of routine life.
简洁的体块巧妙地穿插在原建筑的架构体系内,现代的材料与破旧的元素形成对比,从而以这种方式表达对原本结构的尊重。
Like backgrounds, the new blocks are subtly placed in the original architectural systems, making the previous components look like historical sculptures.
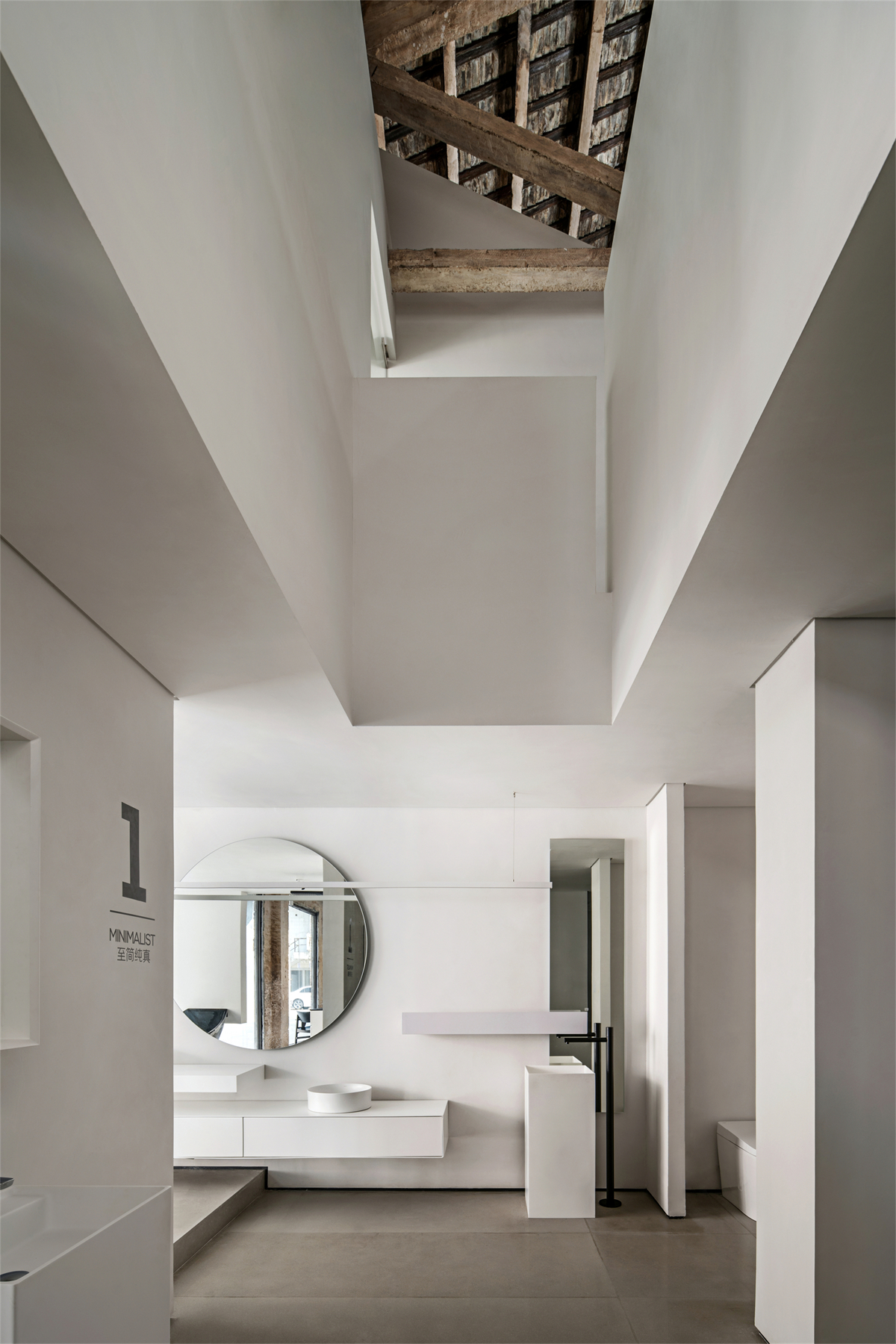


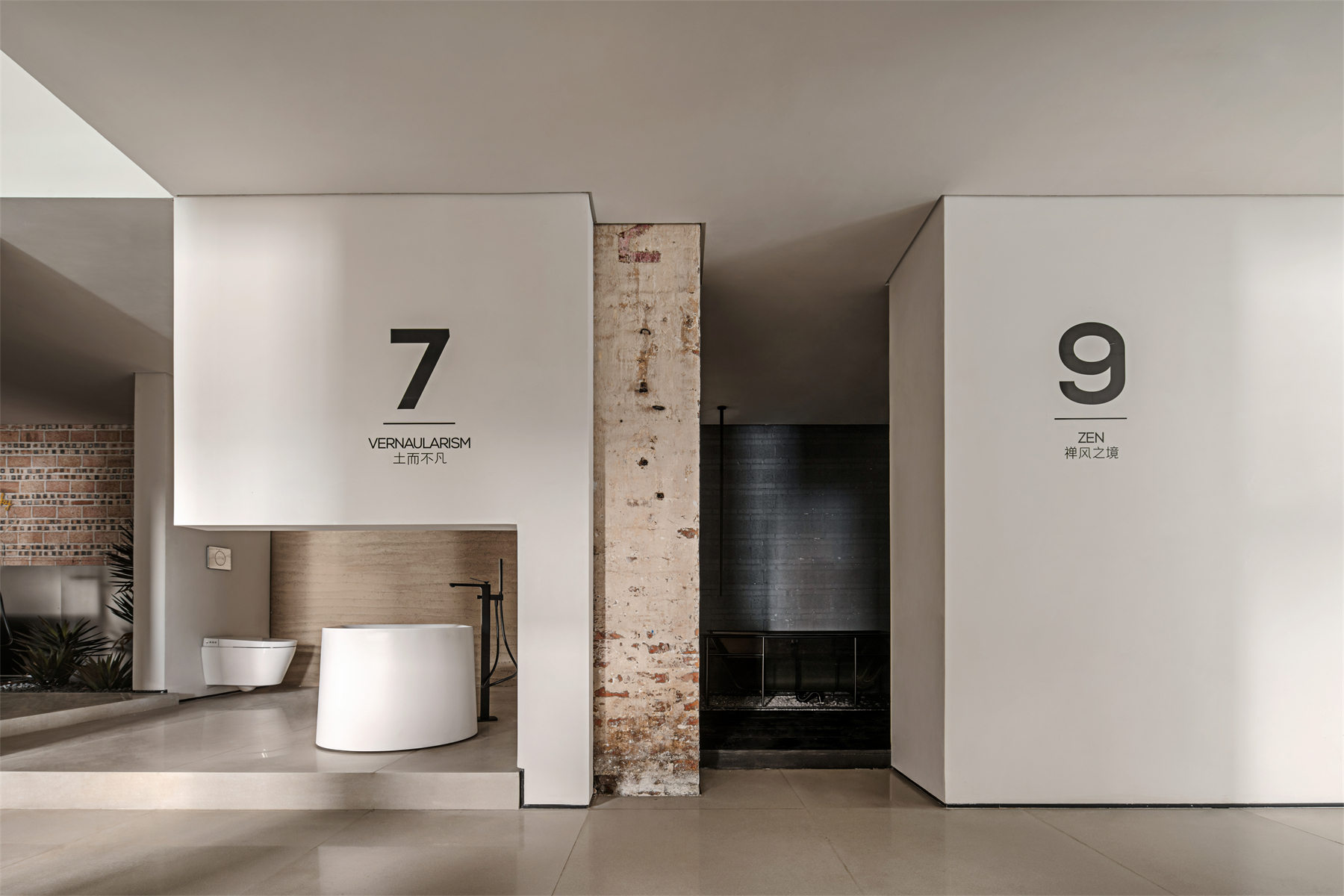
建筑改造之初为解决采光问题而设置的天台及天井,给沉闷的办公空间带来了无限的活力。具有“表现主义”特质的原始墙面,其肌理充满了力量,隐含一种追索意味的历史感,赋予了作品更多的深度和实验性。
At the beginning of the reconstruction, we equipped the roof and courtyard to solving lighting problems. Fortunately, they bring infinite vigor for the office. The primitive walls look like powerful expressionistic paintings, implying historical significance and providing shocking visual impacts.
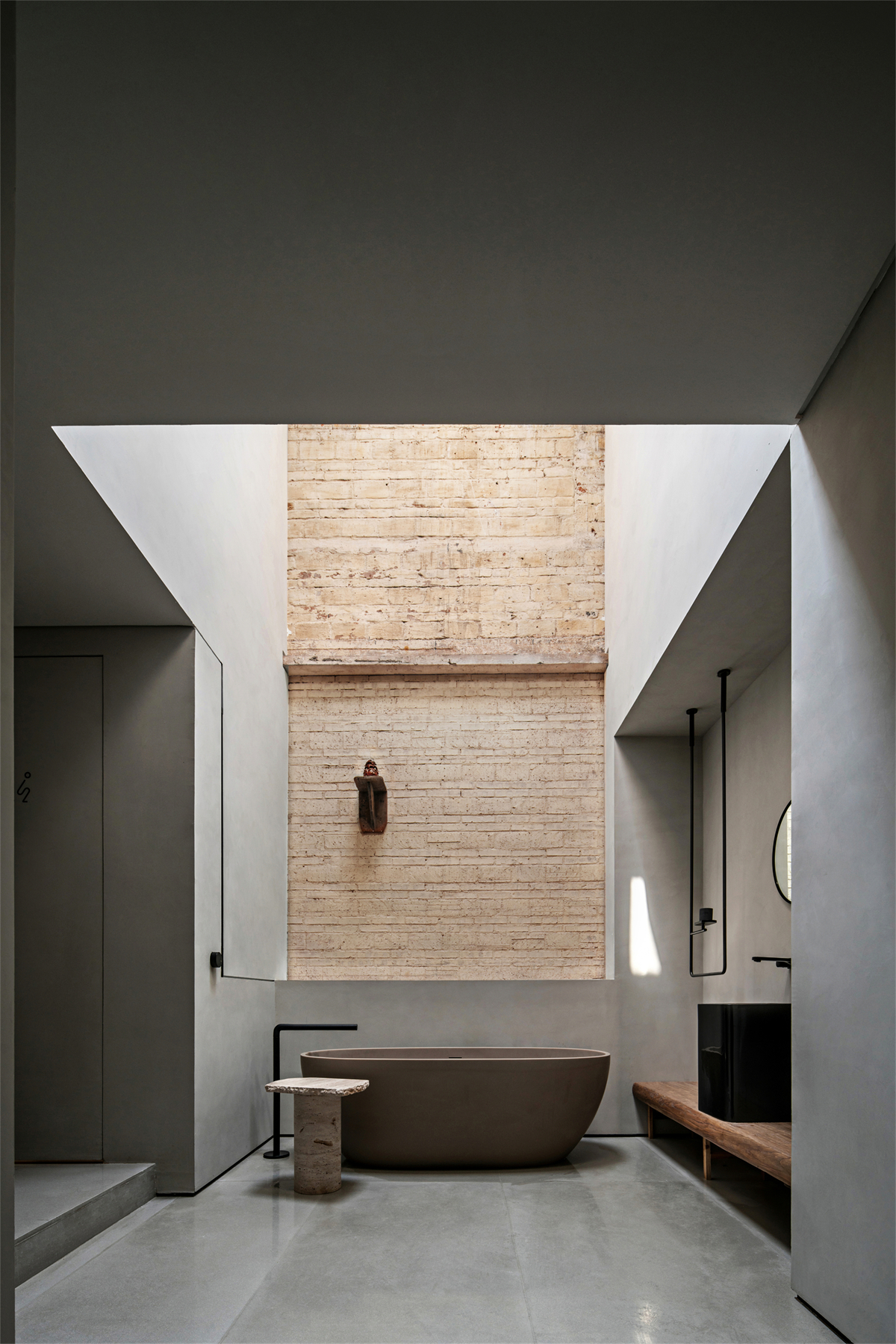


陶瓷素胚般的表面材质,让新构的形态充满了诗意的美感。我们有意识地将新旧材料结合,达到平衡互融,创造出新的精神和生命力。
Because of the surface like ceramics, the new place is poetic. We deliberately combined new and used materials for equilibrium as well as brand new spirit and vitality.
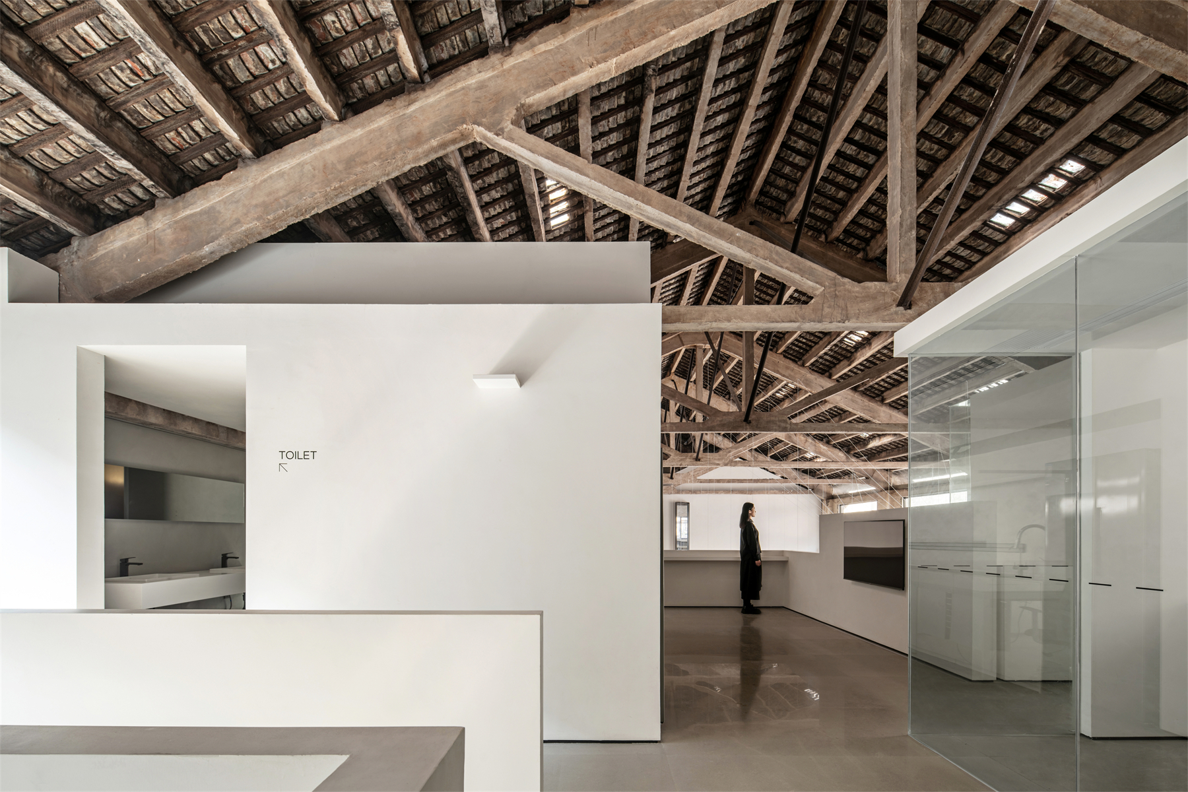
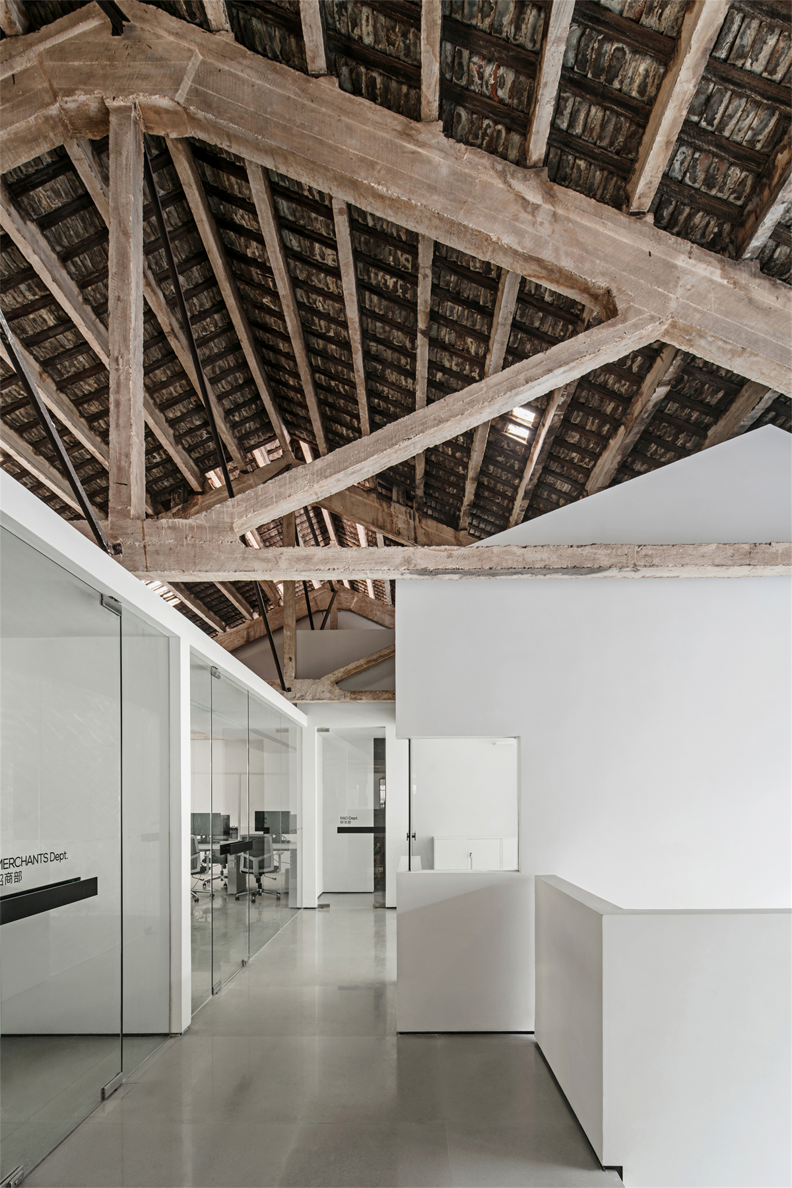
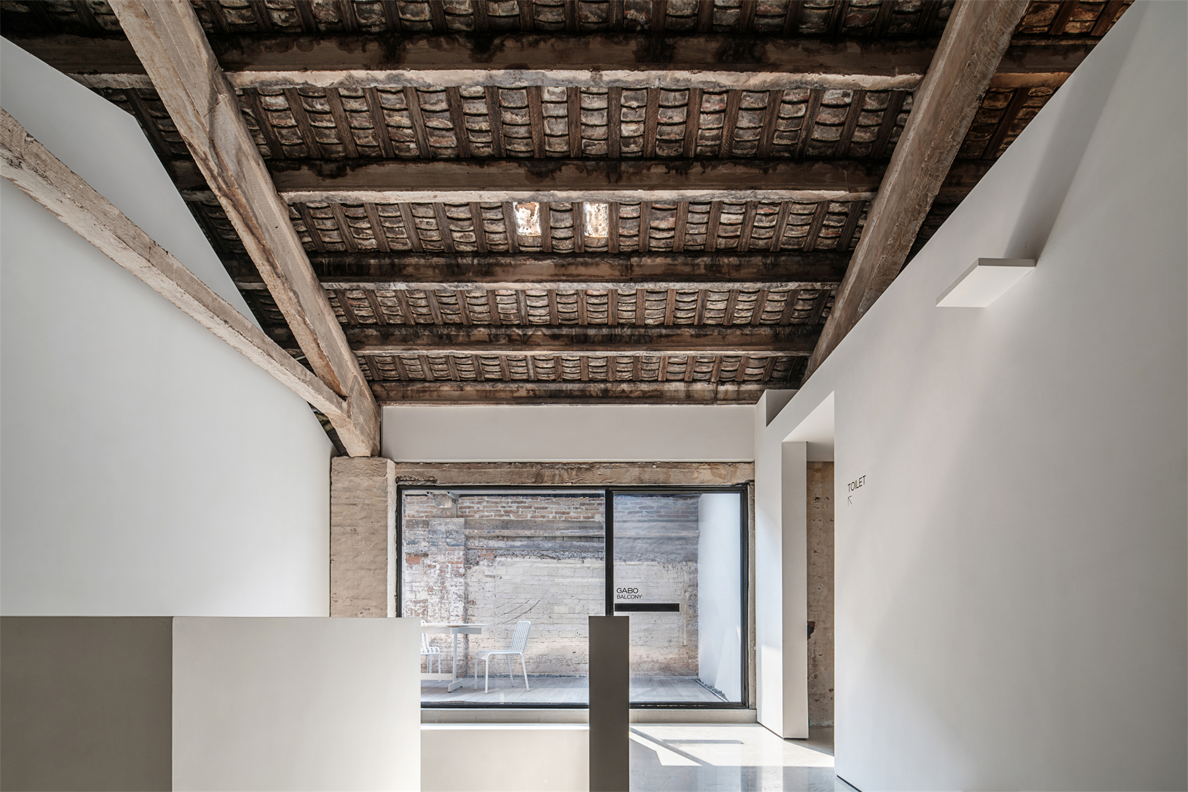
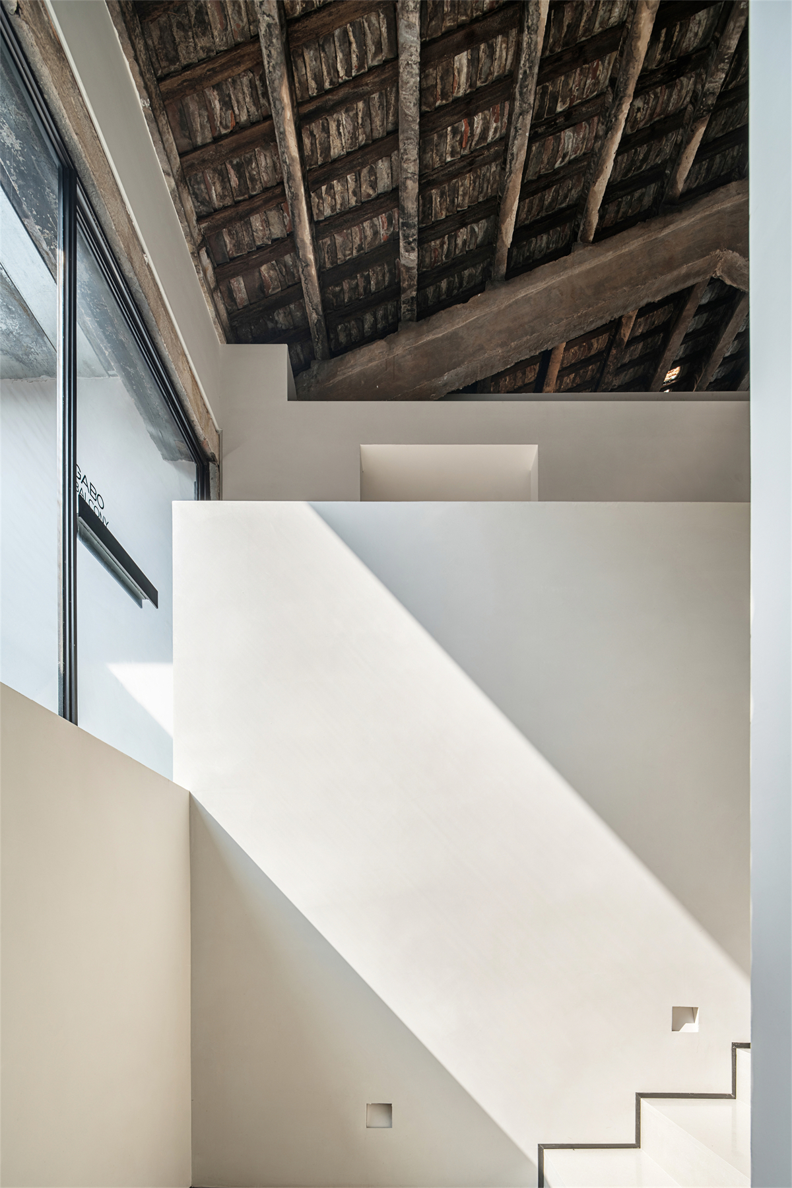
结构既装饰,设计中大量保留原有的质感与构架,自然的破败本身也具有一种雕塑美学,同时让空间中沉淀出时间的概念,使得新与旧、过去与现在之间建立了联系。
We employed the simplest logic to build the complicated space. The original textures and architectures were largely remained, and proper repairing and consolidation were performed as well. The space and time here “coexist” in a subtle manner.
新建筑虽是采用异质介入的方式,但是我们始终坚持“恰如其分”的分寸感。用新生致敬过往,这也许就是都市更新项目的意义所在。
Although the way of heterogeneous medium was used for the new building, we adhere to “proper” feelings all the time. Paying a tribute to the past with rebirth is the significance of the urban renovation project.
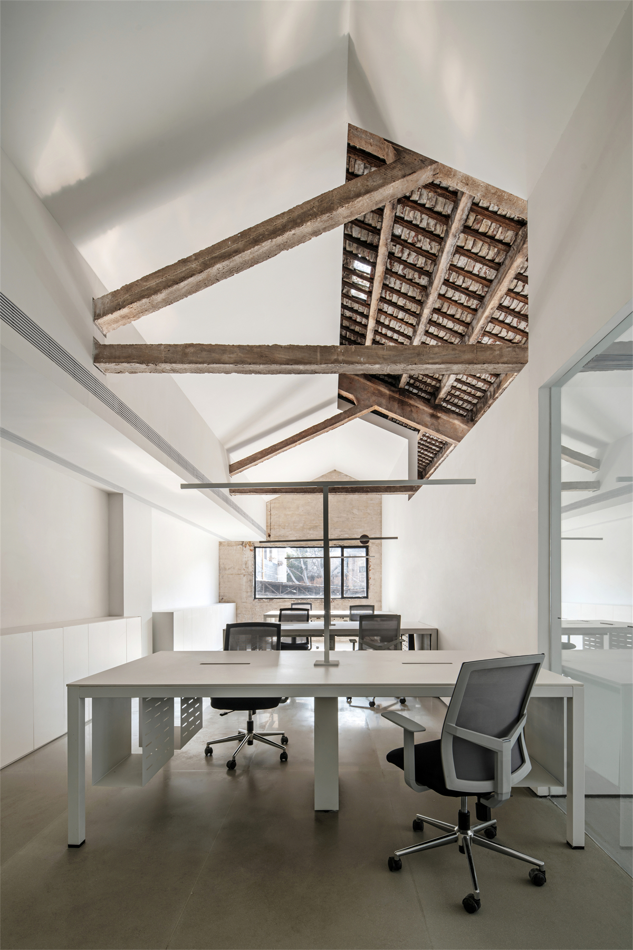

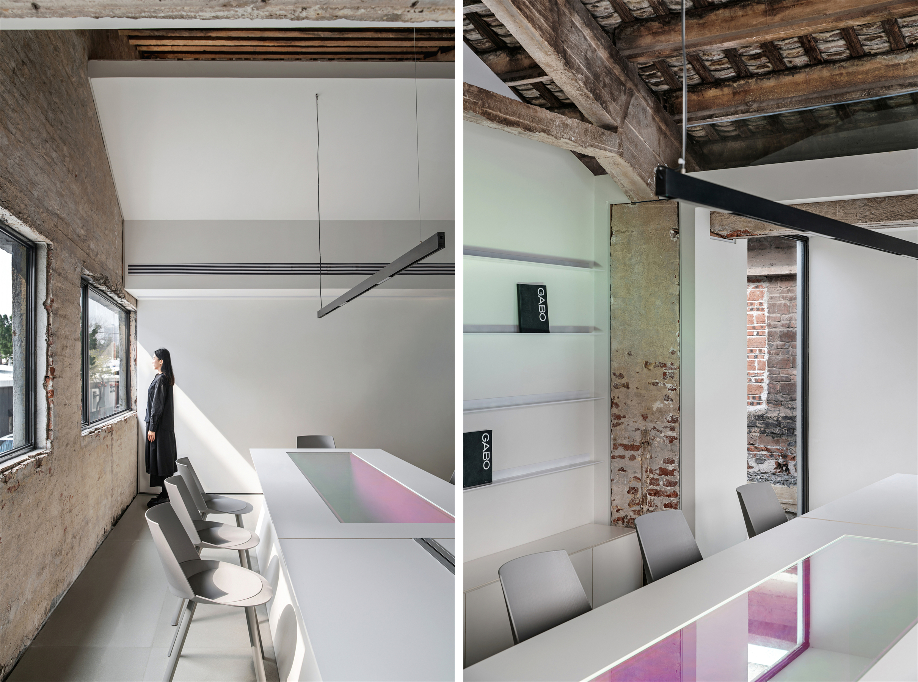
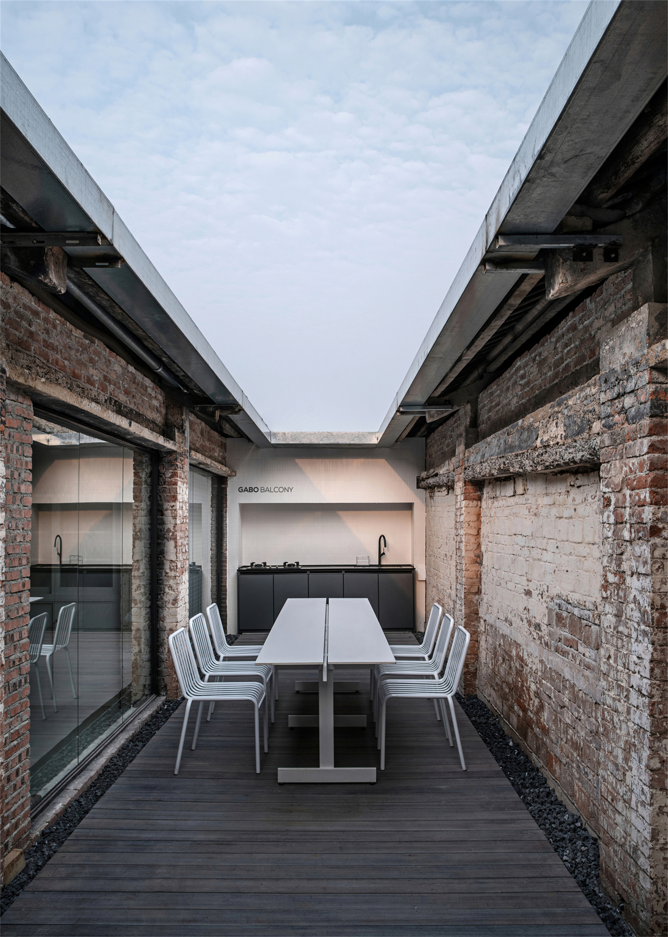
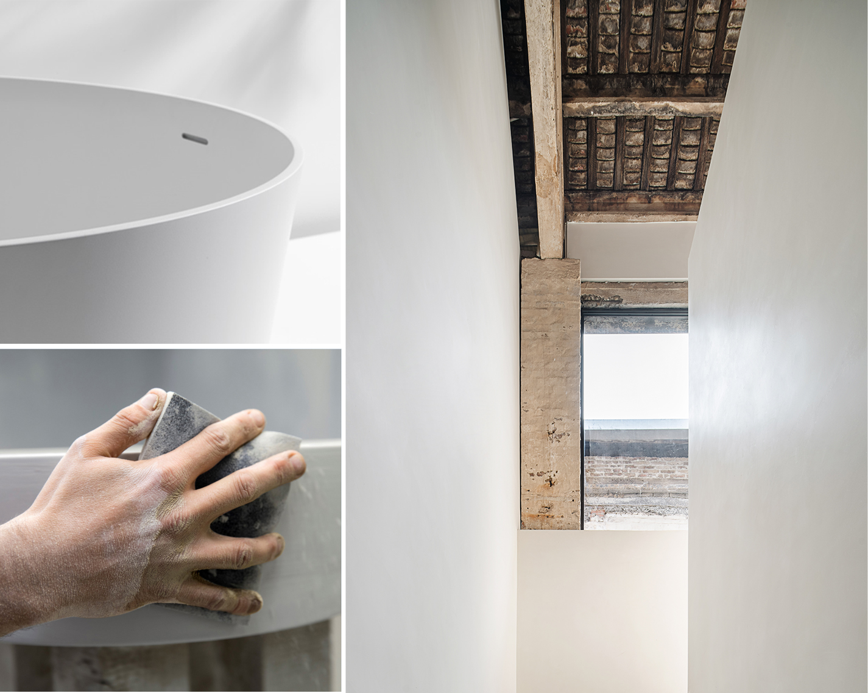
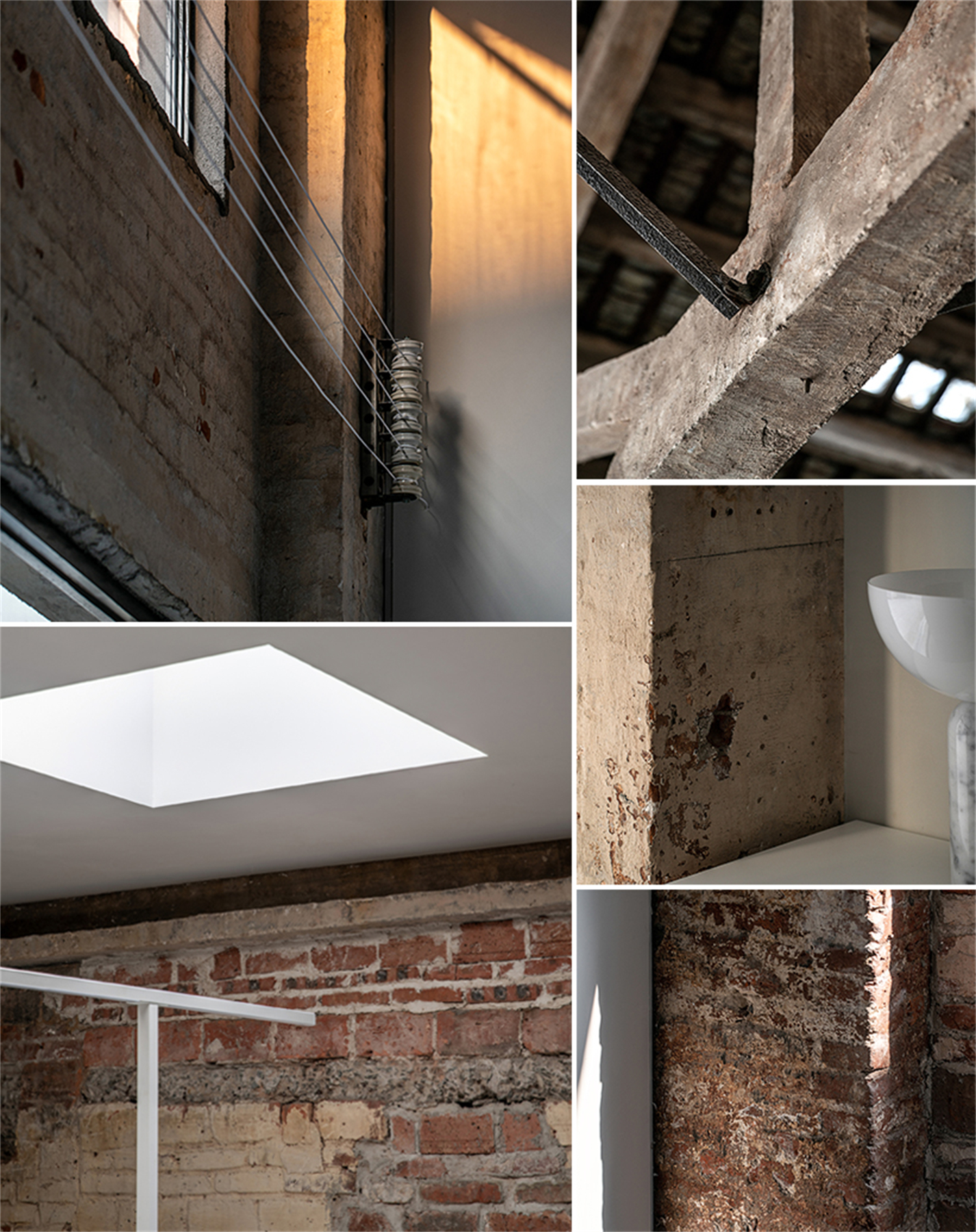
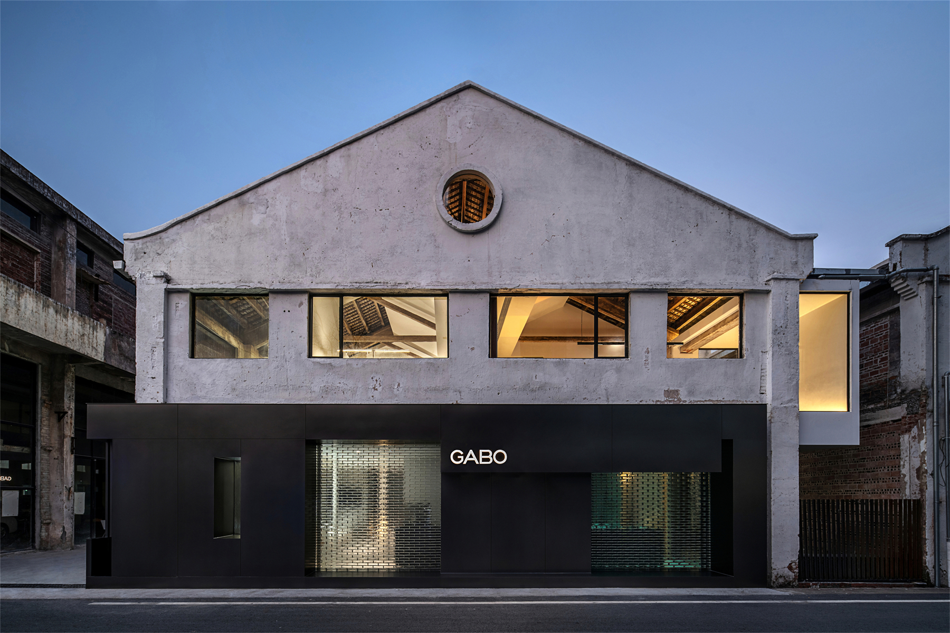


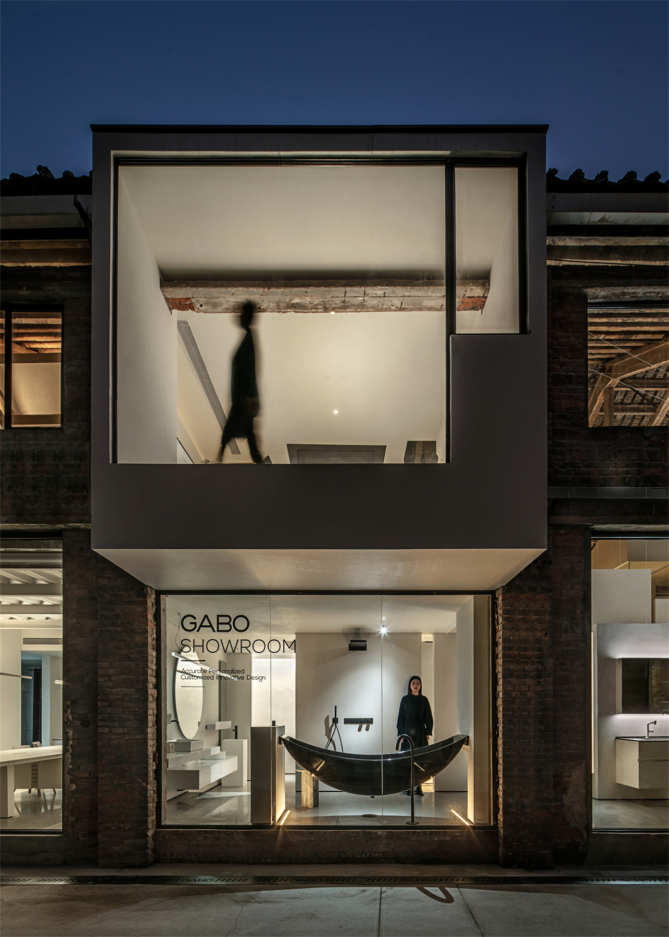
设计图纸 ▽

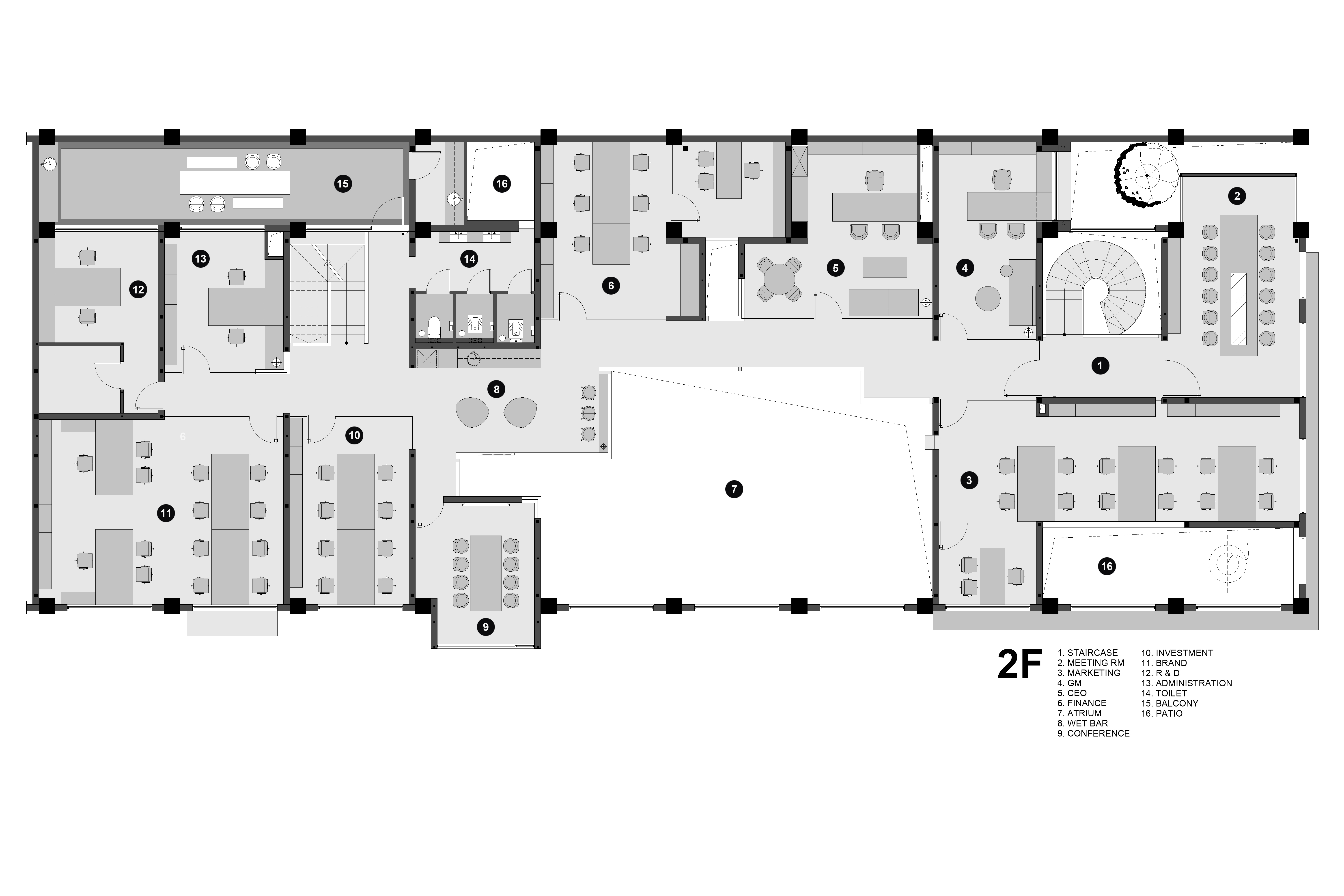
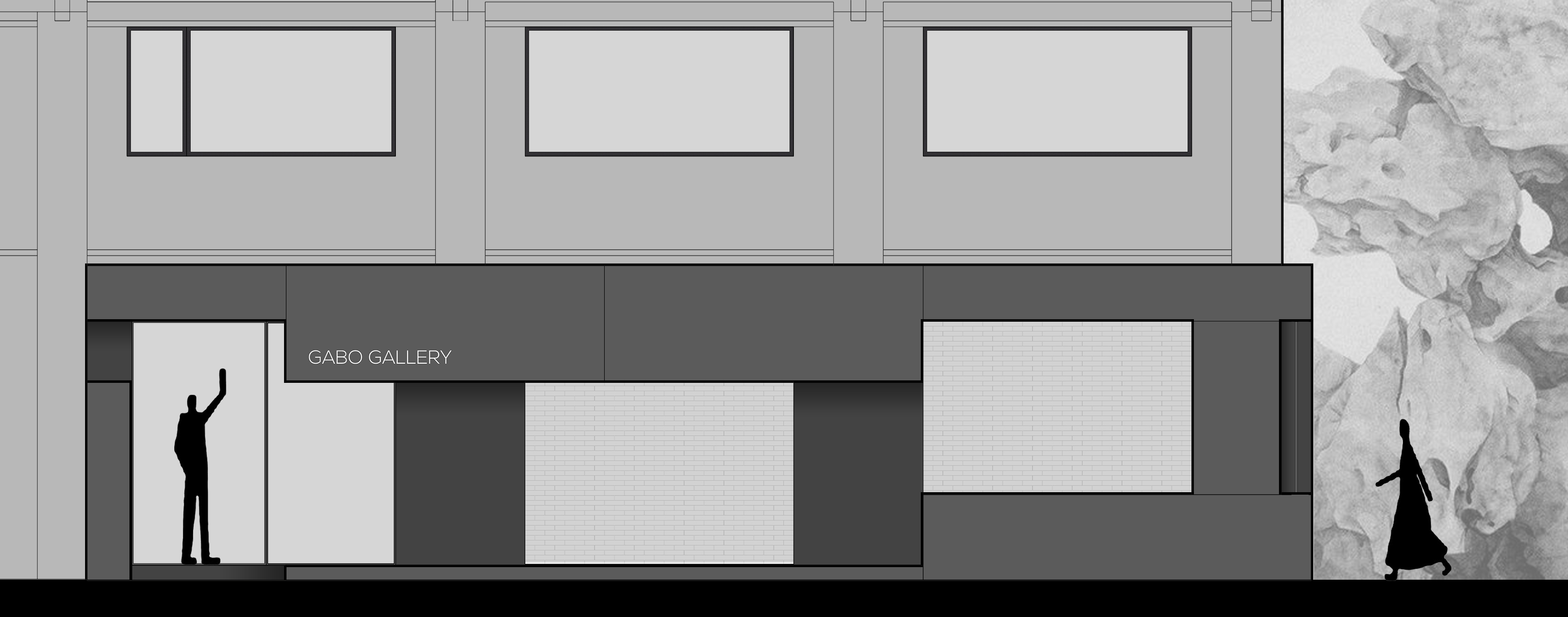
完整项目信息
项目名称:观博卫浴总部及展厅
项目类型:室内
项目地点:广东佛山
设计单位:里与外 / LEW STUDIO
主创设计:刘富荣
设计团队:张谦、唐单单
业主:佛山市观博卫浴有限公司
设计时间:2021年6月
建设时间:2022年1月
用地面积:1150平方米
结构:里与外 / LEW STUDIO
室内:里与外 / LEW STUDIO
照明:欧未照明 / 汇拓照明
施工:佛山市辉扬建筑装饰工程有限公司
摄影:偏方摄影
版权声明:本文由里与外 / LEW STUDIO授权发布。欢迎转发,禁止以有方编辑版本转载。
投稿邮箱:media@archiposition.com
上一篇:BIG、Snøhetta、gmp……谁将赢得纽伦堡国家剧院“临时建筑”设计竞赛?
下一篇:山岭层叠:成都当代艺术馆与人文艺术图书馆 / 中建西南院