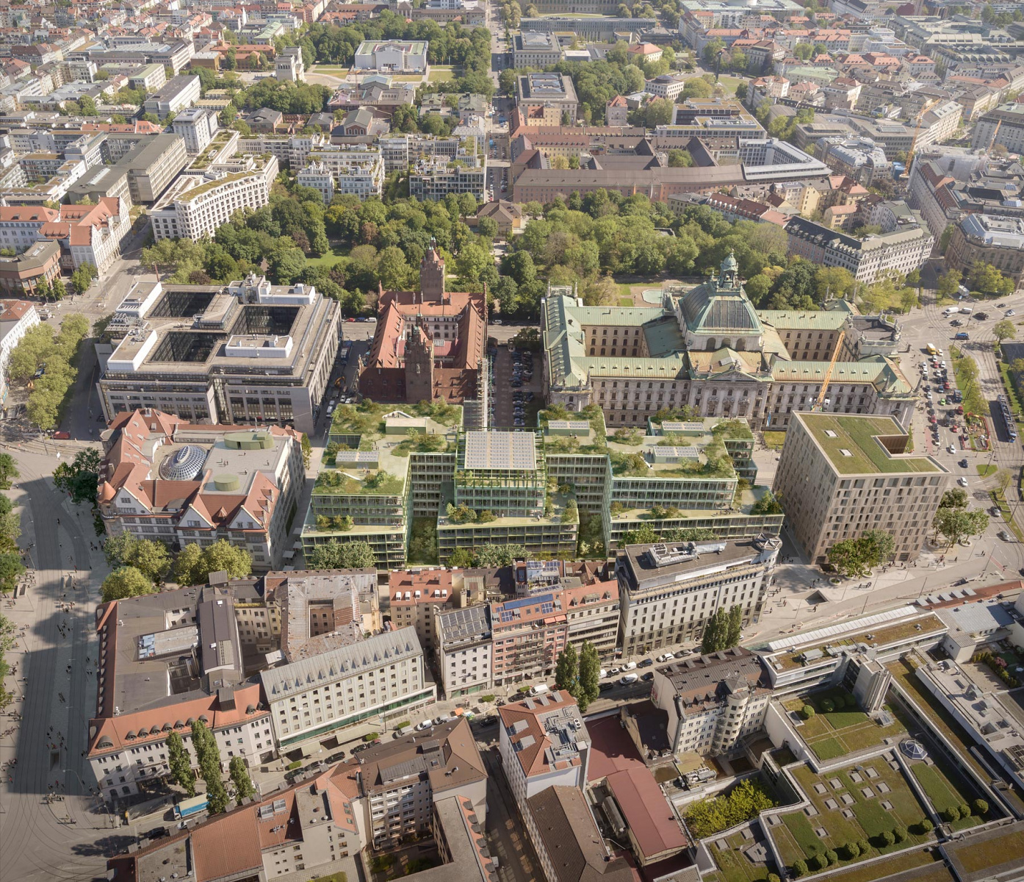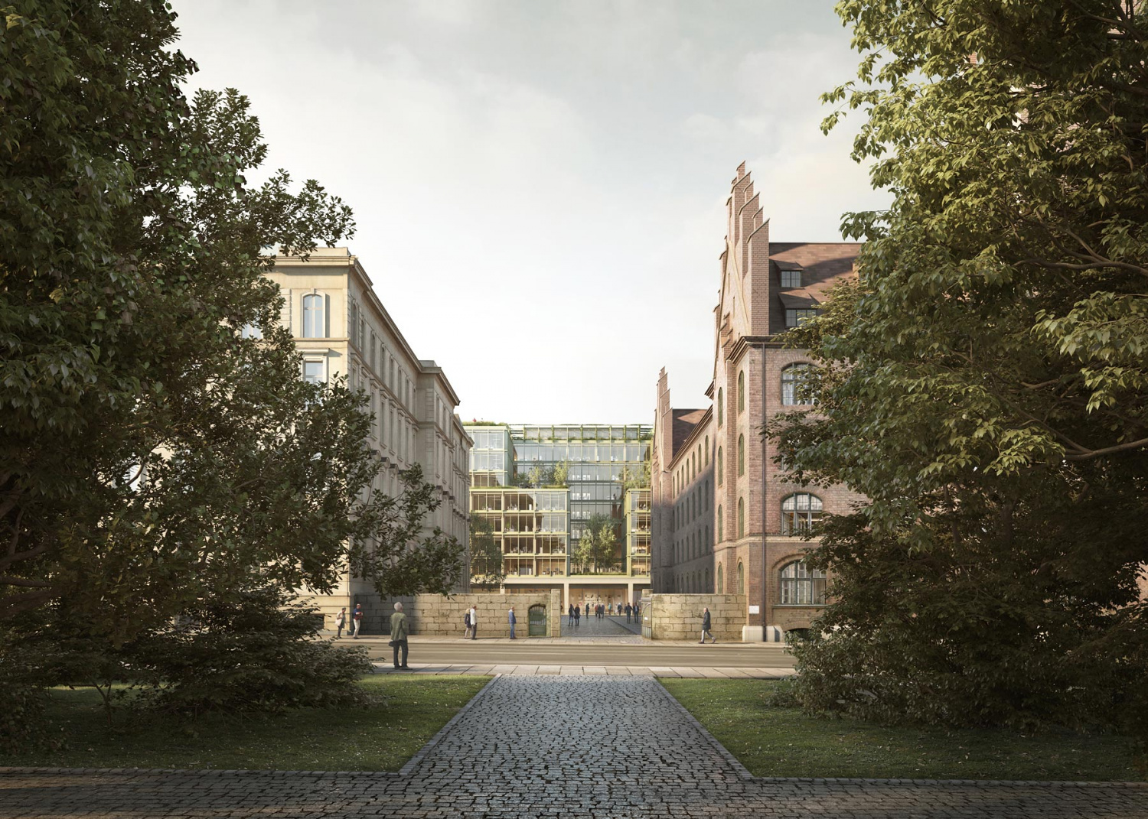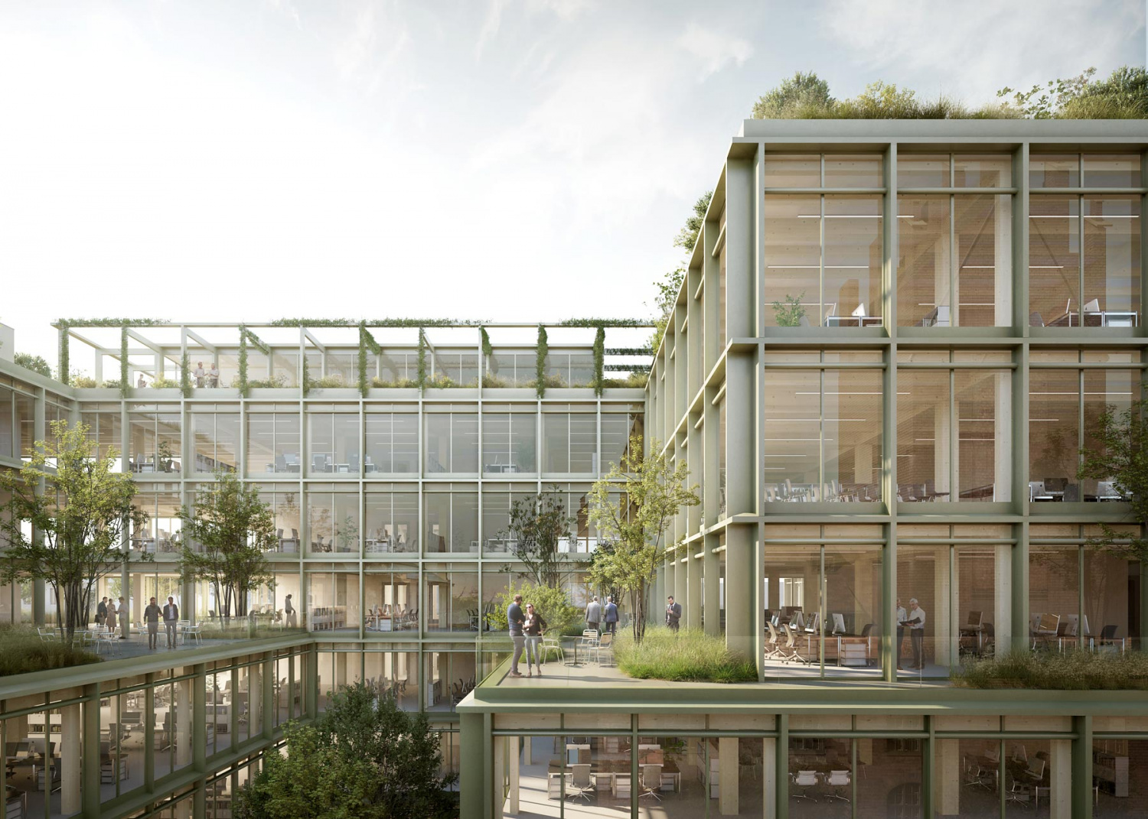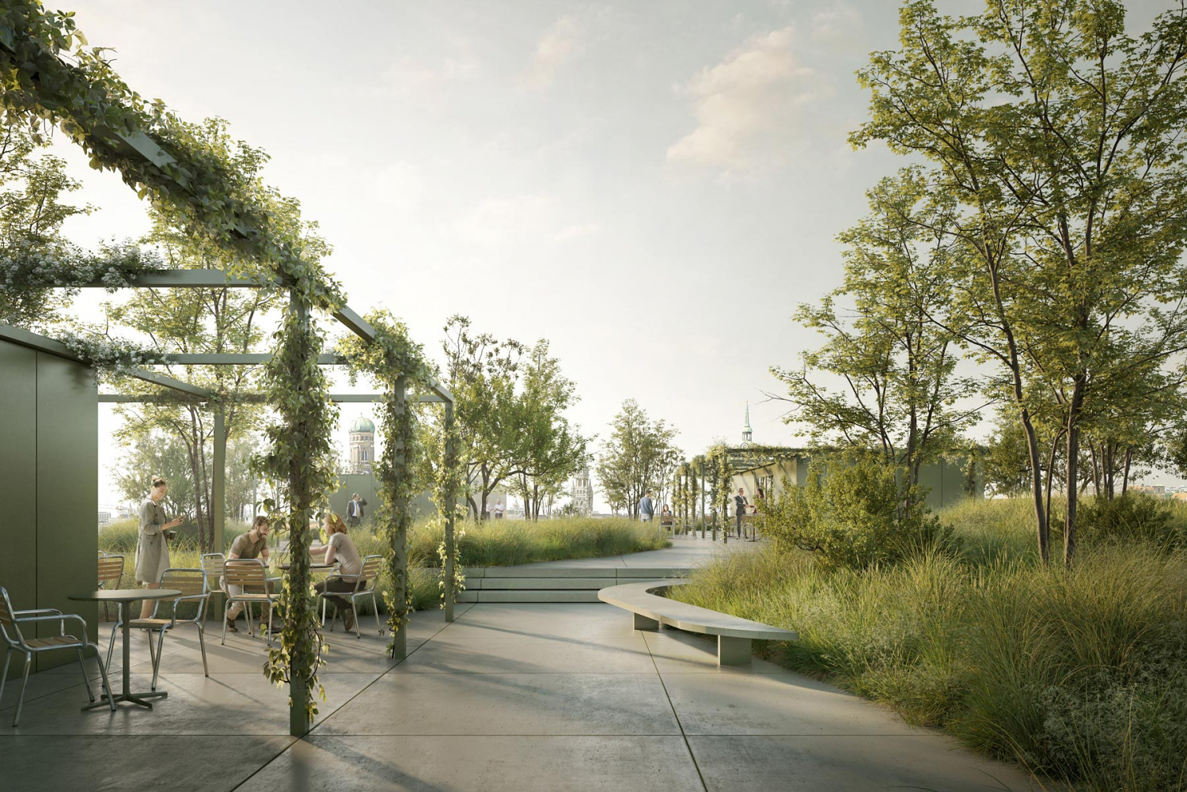
近日,戴卫·奇普菲尔德建筑事务所与景观设计公司Atelier Loidl Landschaftsarchitekten合作,于德国慕尼黑Schützenstraße综合体设计竞赛中获胜。以下是来自戴卫·奇普菲尔德建筑事务所官网的项目介绍。
这座新的多功能综合体将坐落于慕尼黑主要火车站和位于城市中心的卡尔斯广场之间,以多样的功能和广阔的公共绿地,创造充满活力的城市氛围。
A new mixed-use complex is to be built between Munich's main railway station and the Karlsplatz, a square located in the heart of the city, creating a lively, urban atmosphere with its functional diversity and generous public green spaces.

基地周围的区域具有两个主要的城市特征:一是城市结构中原始的、中世纪小尺度结构的痕迹,另一个是作为帝国首都留存下来的理性的、具有代表性的尺度。事务所的设计反映了这两点,并将其结合在一个新的大都市结构中,形成一座创新建筑,在回应城市密度的同时,也在公共领域创造多样化的城市开放空间。
The area around the site is defined by two main urban principles: traces of the original mediaeval small-scale structure can be found in the city structure, as well as the rational, representative scale of the imperial capital. The design by David Chipperfield Architects Berlin reflects these two principles and combines them in a new, metropolitan structure. The result is a building representing an innovative typology that allows urban density to be generated while at the same time creating diverse urban open spaces in the public realm.

具有渗透性的建筑底层为大跨交叉拱顶结构,落于锥形立柱上,形成两条连接Prielmayerstraße街和Schützenstraße街的通廊。路人可通过拱廊参观建筑底层的各种公共功能,包括文化设施、商店、咖啡厅和餐厅。带有座位区的绿色开放空间没有设计为室内庭院,而是面向街道空间开放,服务于工作者与访客。
The permeable ground floor, a wide-spanning, cross vault structure resting on conical pillars, connects the streets Prielmayerstraße and Schützenstraße via two passages. On both streets, arcades invite passers-by to visit the building with its diverse public programme at ground floor level, including cultural facilities, shops, cafés and restaurants. Green open spaces with seating areas are not designed as interior courtyards, but open up to the street space, benefiting everyone who works and visits the building.


不同尺度的建筑体量由再生混凝土制成,结构清晰可见,并向顶部收分。建筑体量沿着弯曲的街道线延伸,与周围建筑屋檐高度平齐。上部结构朝向体量的中心收进,自由排列。这种组合产生了郁郁葱葱的露台和公共屋顶景观。
Building volumes of varying scales, which become increasingly smaller towards the top, are situated above the ground floor with its visible structure made of recycled concrete. These volumes initially follow the curved street lines up to the eaves height of the surrounding buildings. Above this, the structures are recessed towards the centre of the block and are freely arranged like dormers. This composition generates leafy terraces and an intensively planted, publicly accessible roofscape at several levels.

建筑立面由可回收的细长的绿色阳极氧化铝型材构成。位于上层的办公楼层采用了木材混合结构,可以灵活布局,从传统的小隔间办公室到大型、相互连接的现代办公室均可实现。楼层平面的高度灵活性、能源和资源效率以及用户舒适度,是整体可持续性概念的基础。
The façade is structured by slender, green anodised aluminium profiles that are fully recyclable. The office floors located on the upper floors have a timber hybrid construction, allowing for flexible layouts ranging from conservative cubicle offices to modern office landscapes with large, interconnected areas. The high flexibility of the floor plans, energy and resource efficiency as well as a high level of user comfort form the basis of the holistic sustainability concept.

参考资料:
https://davidchipperfield.com/project/development-schuetzenstrasse
本文由有方编辑发布。欢迎转发,禁止以有方编辑版本转载。图片除注明外均源自网络,版权归原作者所有。若有涉及任何版权问题,请及时和我们联系,我们将尽快妥善处理。联系邮箱info@archiposition.com
上一篇:荣成市少年宫:地景中造内景 / 中国院本土设计研究中心
下一篇:张准:燕几之翼的结构