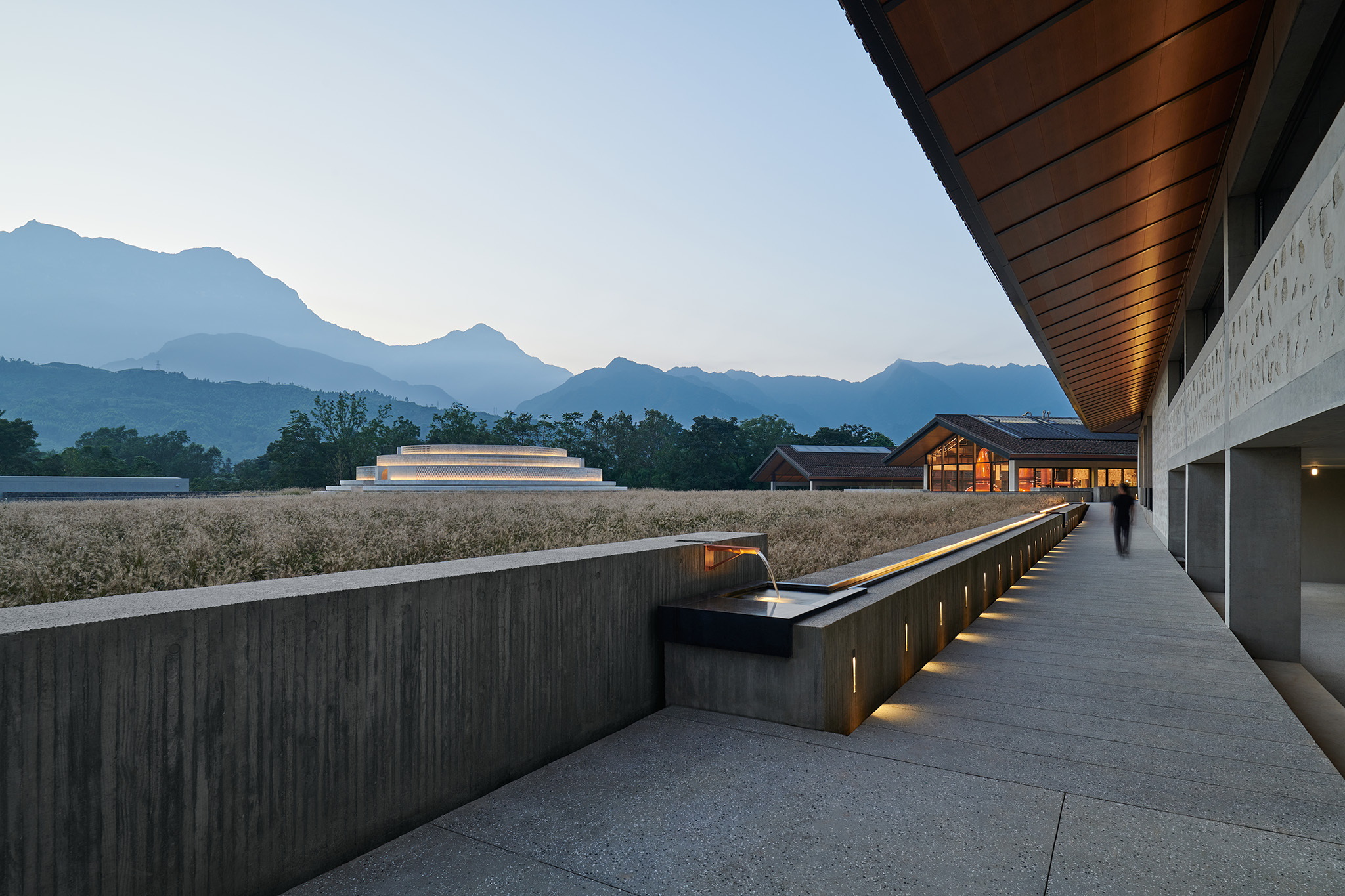

建筑、室内设计 如恩设计研究室
项目地点 四川乐山
建成时间 2021年
建筑面积 7,350平方米
“三年前能从候选名单中脱颖而出,于我们而言真的是一种极大的肯定。虽然赢得胜利令人兴奋,但很快,设计、预算、材料、施工……各种挑战纷至沓来。
这些挑战往往成为设计意志前的“拦路虎”,大家的精力和重点被消耗在克服障碍而非完善设计之上。但对于这次的项目来说,我们希望能反其道行之,继续精进我们的设计。此外,利用室内空间、产品(酒瓶)和平面(标识)来完善建筑的概念,我们觉得也是一次有趣且难得的机会。”
自古以来,世人将峨眉山视为精神寄托。无论是帝王将相,或是文人墨客,纷纷驻足观望,各抒其情。1996年,峨眉山因其丰厚的文化底蕴与优美的自然风光,被联合国教科文组织列入《世界遗产名录》。在历史长河中,这片土地既见证了历史上的战役纷争,也见证了宗教文化的兴起,成为许多朝圣者的必经之地,同时它又是贸易交流线路的重要停靠点之一。
For over a thousand years Mount Emei has persisted as one of the most deeply spiritual places in China and was named a UNESCO World Heritage Site in 1996. The revered ground upon which our site sits has a rich history itself – through the centuries, this land was once an impressive monastery, the site of several historic battles, and a stopping point along many pilgrimage and trade routes.
如今,昔日的建筑遗迹已不复存在,记忆与传说却在峨眉山的土地上空依然回响。三年前,如恩赢得国际知名烈酒和葡萄酒集团保乐力加的威士忌酒厂设计竞赛,打造其在中国的首座麦芽威士忌酒厂,通过永恒的建筑来传承峨眉山的物质与文化遗产。
While any built remnants of the past no longer remain on site, its very emptiness is powerfully suggestive of all of its fabled memories. Three years ago, Neri&Hu won the design competition and took up the challenge of designing a distillery and home for Pernod Ricard’s first whisky in China, an opportunity to create a timeless architecture that speaks to the core values of a visionary new brand as well as the material and cultural heritage it aspires to sustain.
▲ 项目视频 摄制:陈颢
峨眉山威士忌酒厂一面背山,三面环水。酒厂的设计理念体现了中国传统哲学中的二元性——流淌于自然的山水两重。山代表力量与永恒,水代表流动与改变。山与水相互对立,又互相依存,而正是二元性的“山水”构成了中国人的精神生活。
Surrounded on three sides by a winding creek, and with the majestic Emei peak as a backdrop, the site for this project is an exemplification of the Chinese notion of the duality of natural elements which make up the world we live in. Shan-shui literally means ‘mountain-water.’ While shan represents strength and permanence, shui represents fluidity and transformation; they are two opposing yet complementary forces.
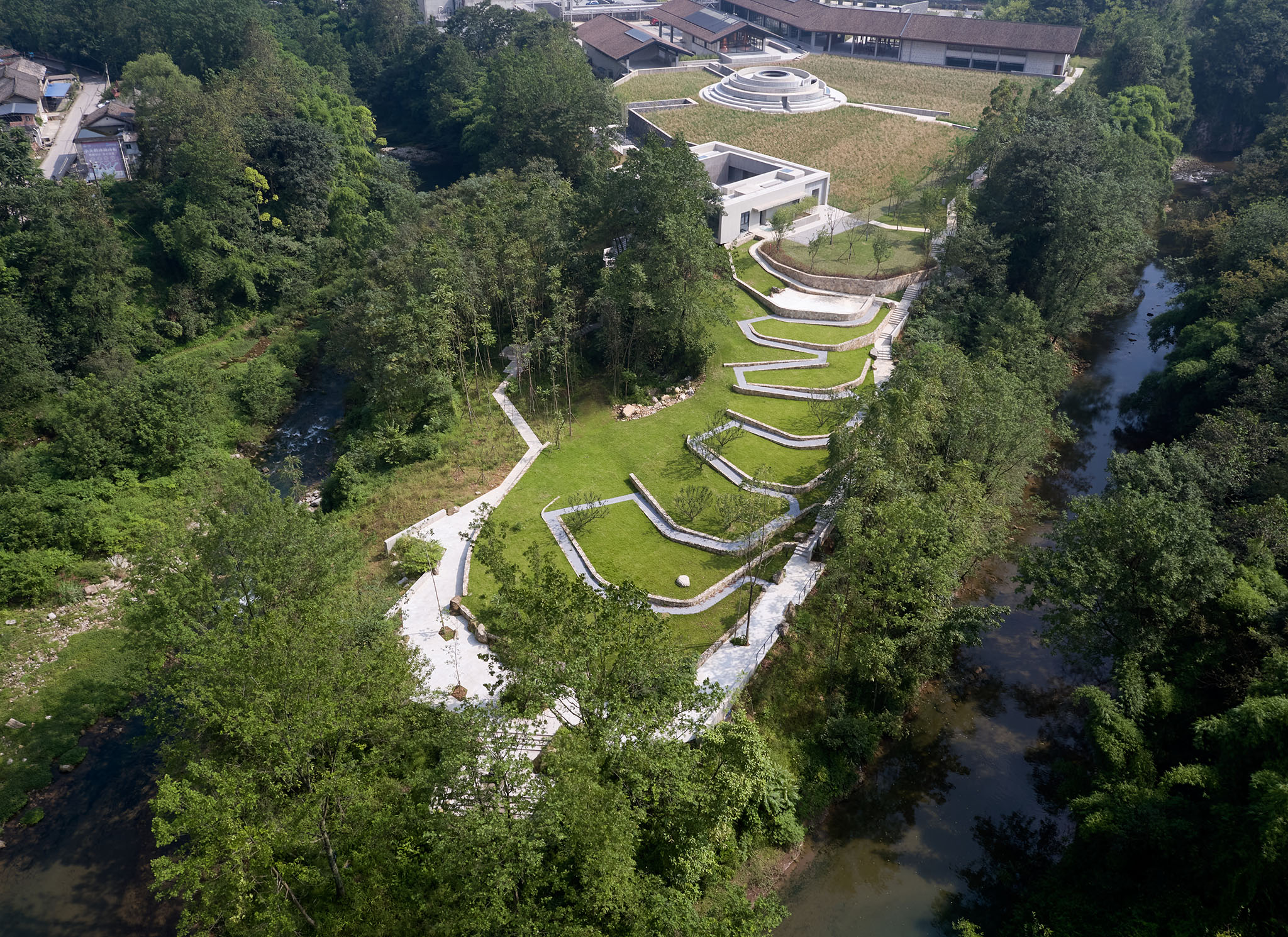
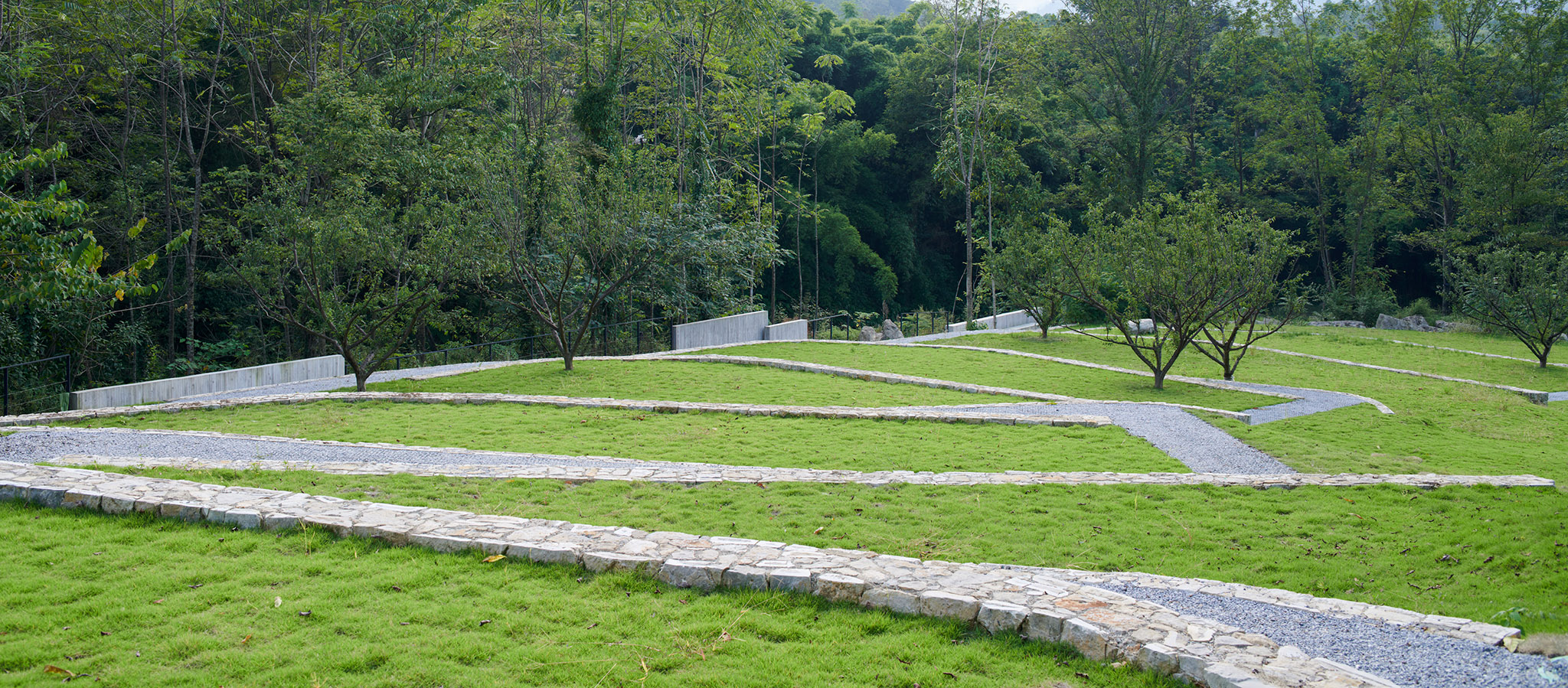
在此哲学观念的基础上,威士忌酒厂的设计理念提出了如此立场:力量存在于谦逊与简单之中,存在于对于自然的尊重与深刻理解之中。在中国的传统山水画中,两种元素的融合往往能拓展出画幅的其他维度。正如山水画,建筑在许多方面也体现出二元性的巧妙平衡,酒厂的工业生产区域体现了如恩对中国传统建筑的现代诠释,而游客中心内的嵌入式几何元素,则是如恩对这片古老土地的致敬。
In the spirit of this philosophy, the position of the proposal is to conceive a gesture whose very strength lies in its humbleness and simplicity, by its profound respect for nature. This paradigm is also manifested in the shan shui painting, one of the three genres of traditional Chinese painting, in which the integration of two elements leads to another dimension of the picturesque. The architecture itself manifests this balanced duality in many ways, with the industrial buildings as a modern interpretation of vernacular Chinese architecture, and the visitor buildings as elemental geometries grounded in the terrain.

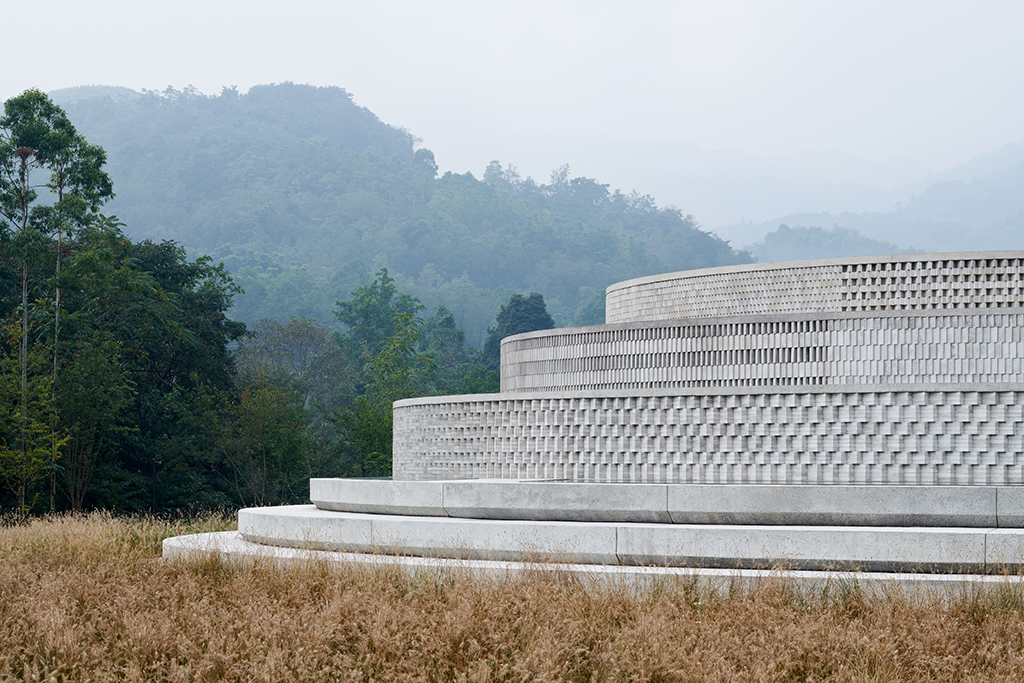
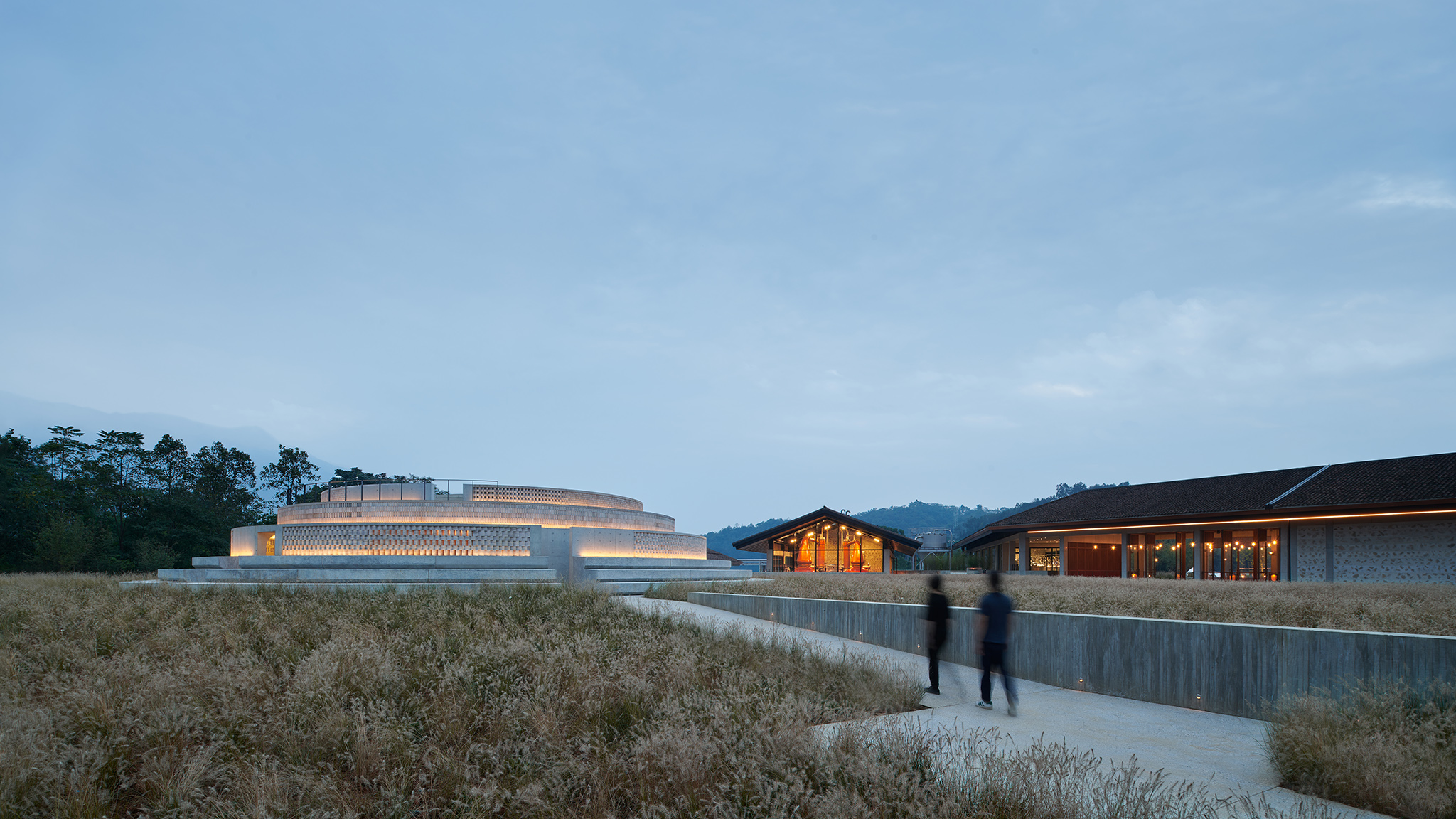
威士忌酒厂设有三座工业生产建筑,呈长方形,坐落于酒厂北侧。屋顶线条随自然坡势平缓下落,亦层层递减,与缓坡相互平行。
Three long buildings housing the whisky production facilities are situated at the north side of the site; parallel in formation, they are tucked into the natural gentle slope of the land with gradually descending rooflines.

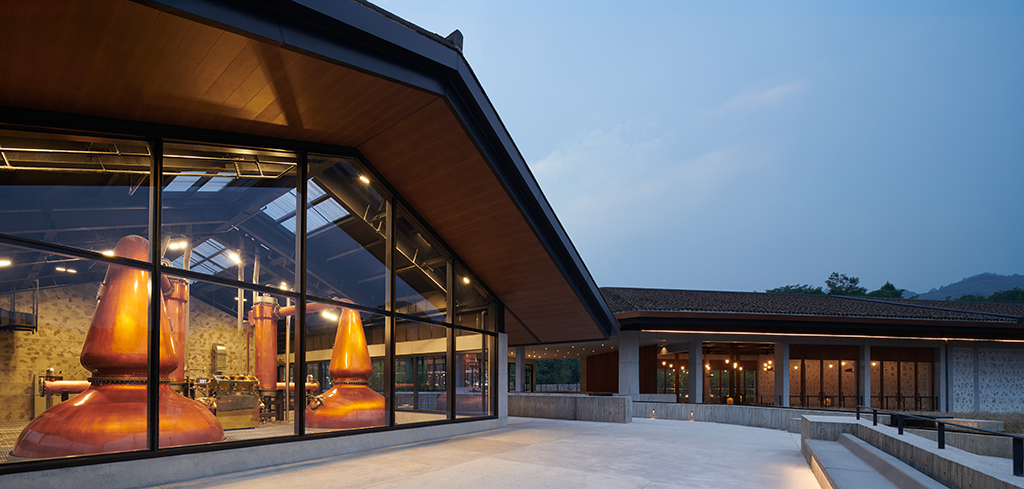

建筑主要选材的灵感源自其所处的地理环境。峨眉山当地回收的黏土瓦片拼贴成建筑的斜屋顶,建立在现代混凝土柱梁结构之上,增添了谦逊而朴素的质感。平整土地过程中所产生的巨石,则被重新锻造为酒厂的石墙。该手法不仅体现了如恩对在地建筑的理解与诠释,亦表现了如恩对于建筑的思考:建筑在“破坏—循环—再创造”之间的无尽演变。
In an interpretation of vernacular architecture, reclaimed clay tiles give a humble texture to the pitched roofs that rest upon a modern concrete post-and-beam structure. The infill of rock walls is made from the very boulders extracted from the ground during site leveling, so that the cycle of destruction and recreation may continue in permanent evolution.
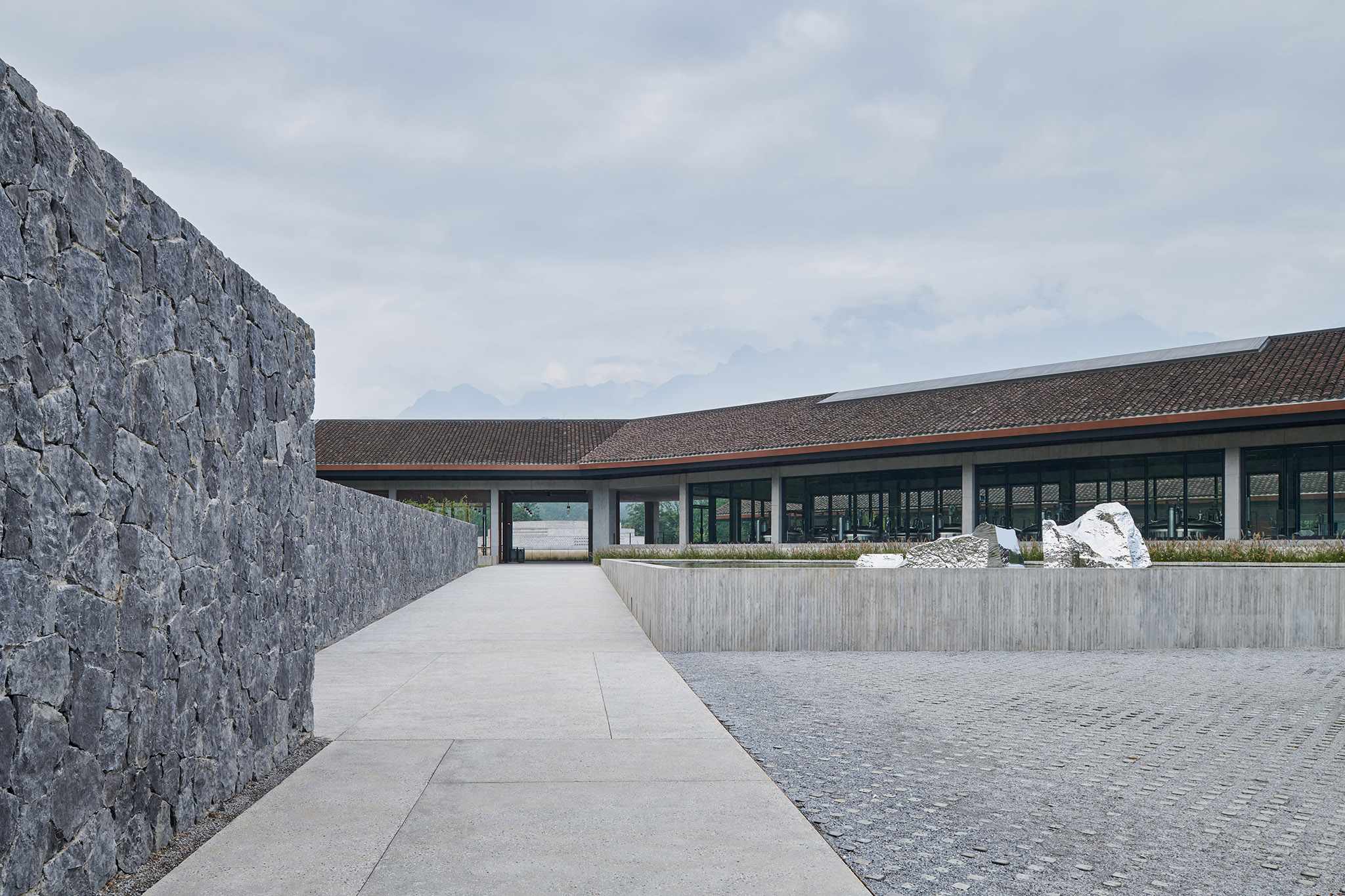
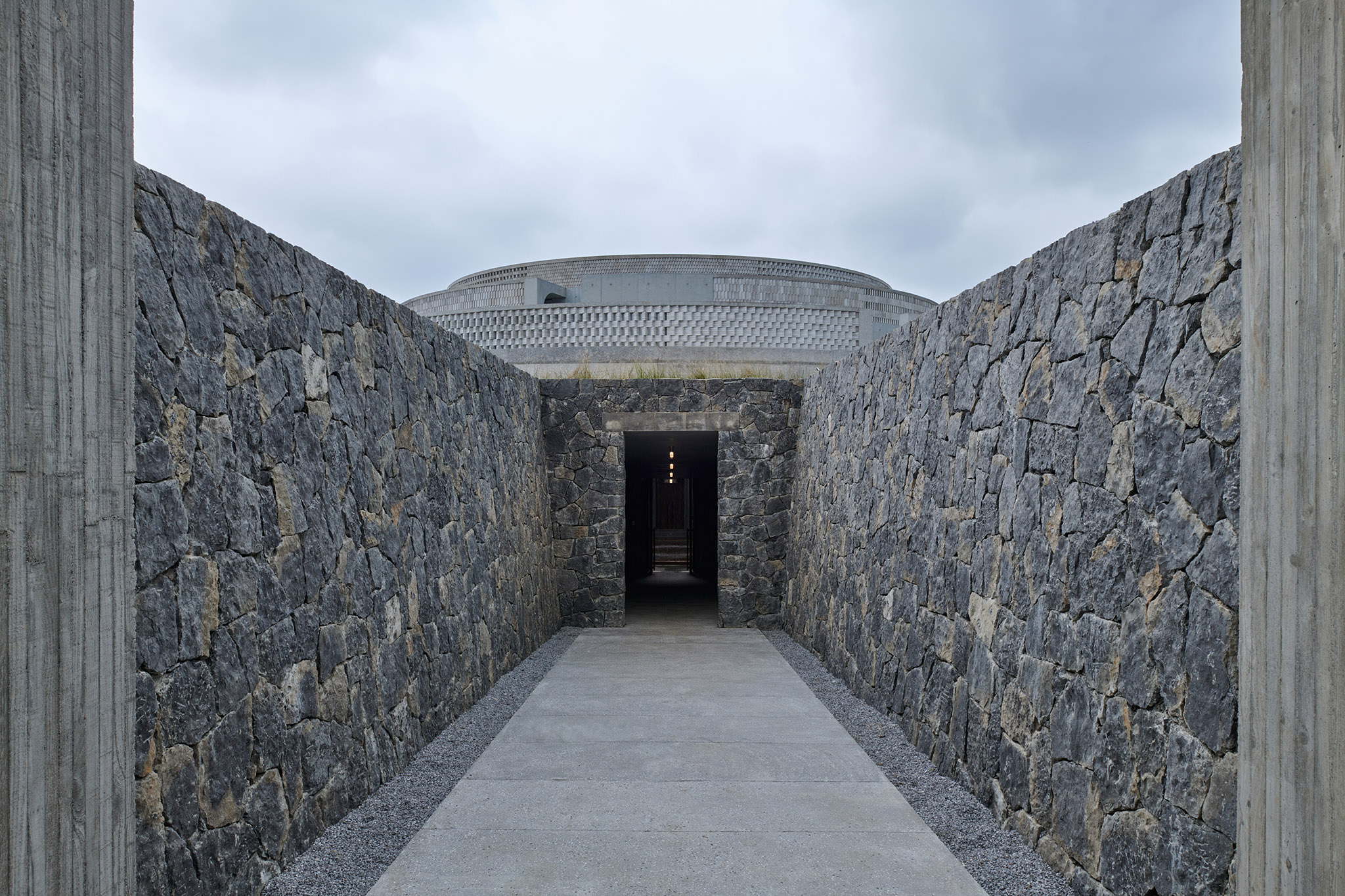
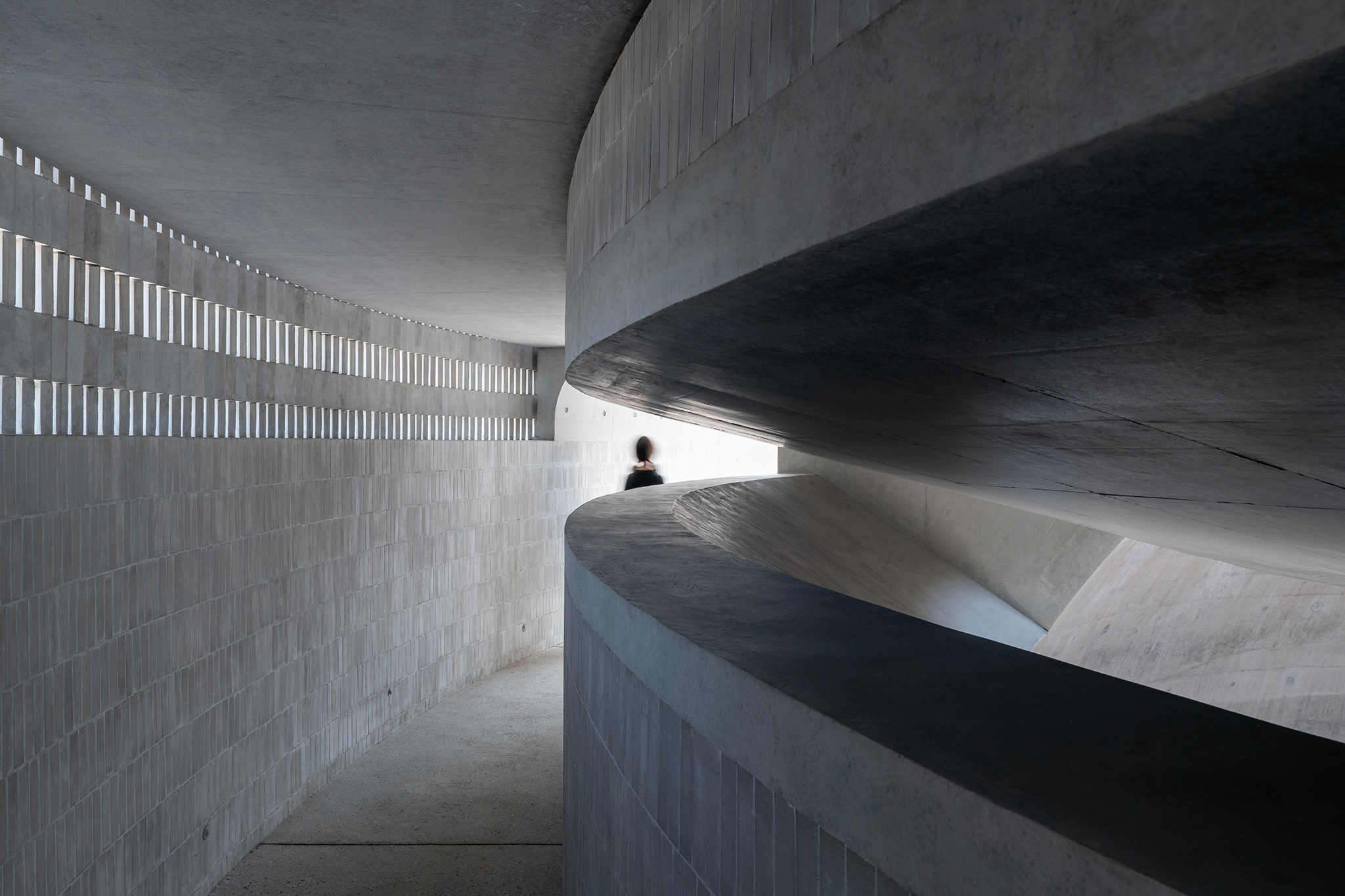
与工业生产建筑的在地特征形成鲜明对比的,是威士忌酒厂游客中心内所展现的嵌入式几何元素——圆与方,在中国传统哲学中代表天与地。远远看去,圆形建筑的整体掩映于地下,穹顶上方则微微露出地面。三个由砖块打造的同心环层层相叠,犹如小山峰,与峨眉山的轮廓相映成趣。五间地下品酒室依次排开,中间可见层叠的水色景观,犹如瀑布倾流而下。这一雕塑般的地貌将成为威士忌酒厂的标志性景观。无论身处酒厂何处,游客都可观赏到这一动人景致;与此同时,游客亦可置身穹顶眺望,将威士忌酒厂及峨眉山的景色尽收眼底。
In contrast to the vernacular roots of the industrial buildings, the two visitor experience buildings are built upon fundamental geometries: the circle and the square, which in Chinese philosophy represent heaven and earth, respectively. The round tasting experience building is partially submerged in the ground, with five subterranean tasting rooms surrounding a domed courtyard that contains a cascading water feature in the middle. The upper part of the dome reveals itself out of the ground slightly; with three concentric brick rings perched atop, it subtly mirrors the silhouette of Mount Emei. This sculptural landform becomes an iconic presence that can be seen from every part of site, and meanwhile, acts as a culminating destination from which visitors can enjoy a full panoramic vista.

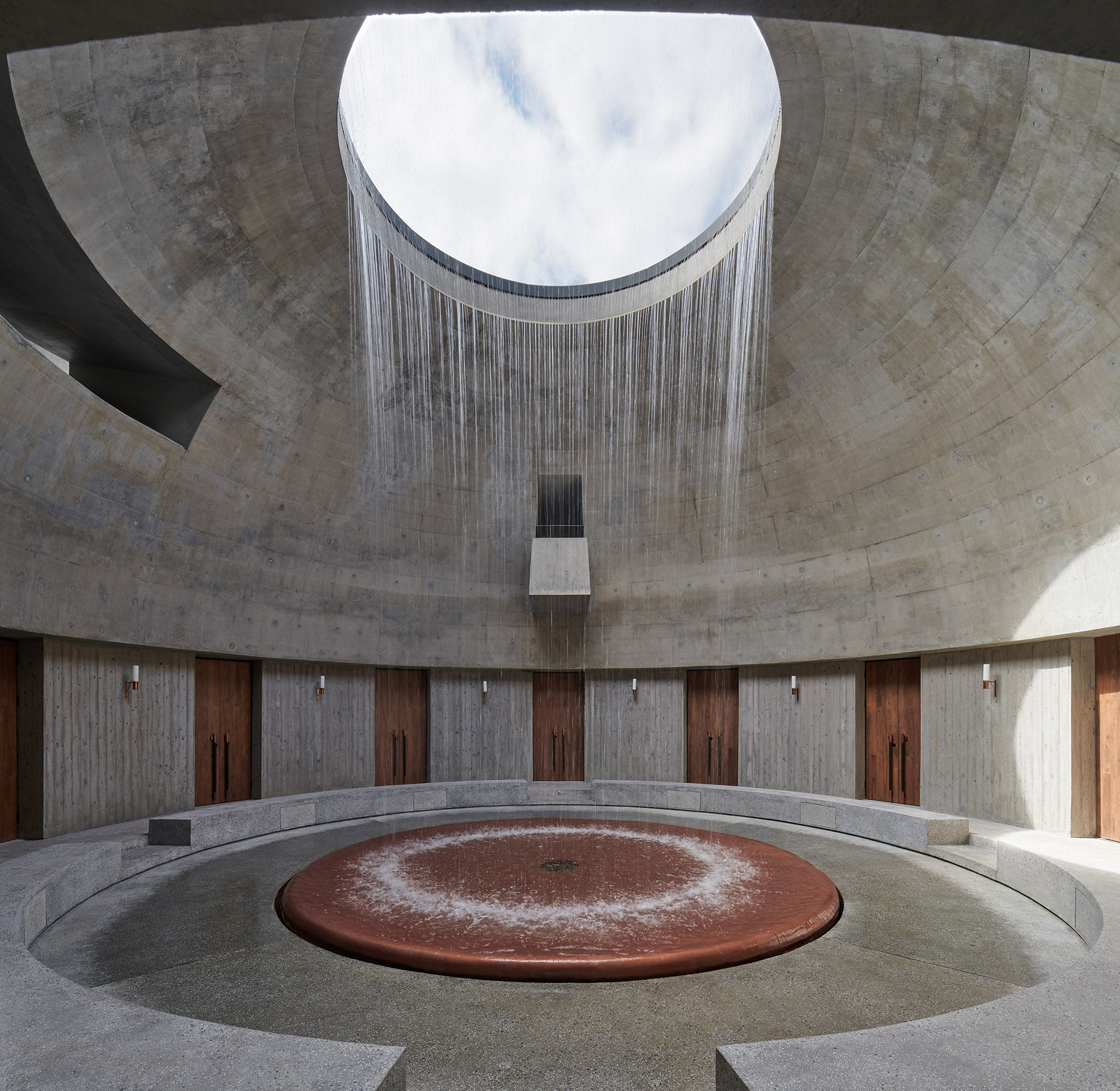
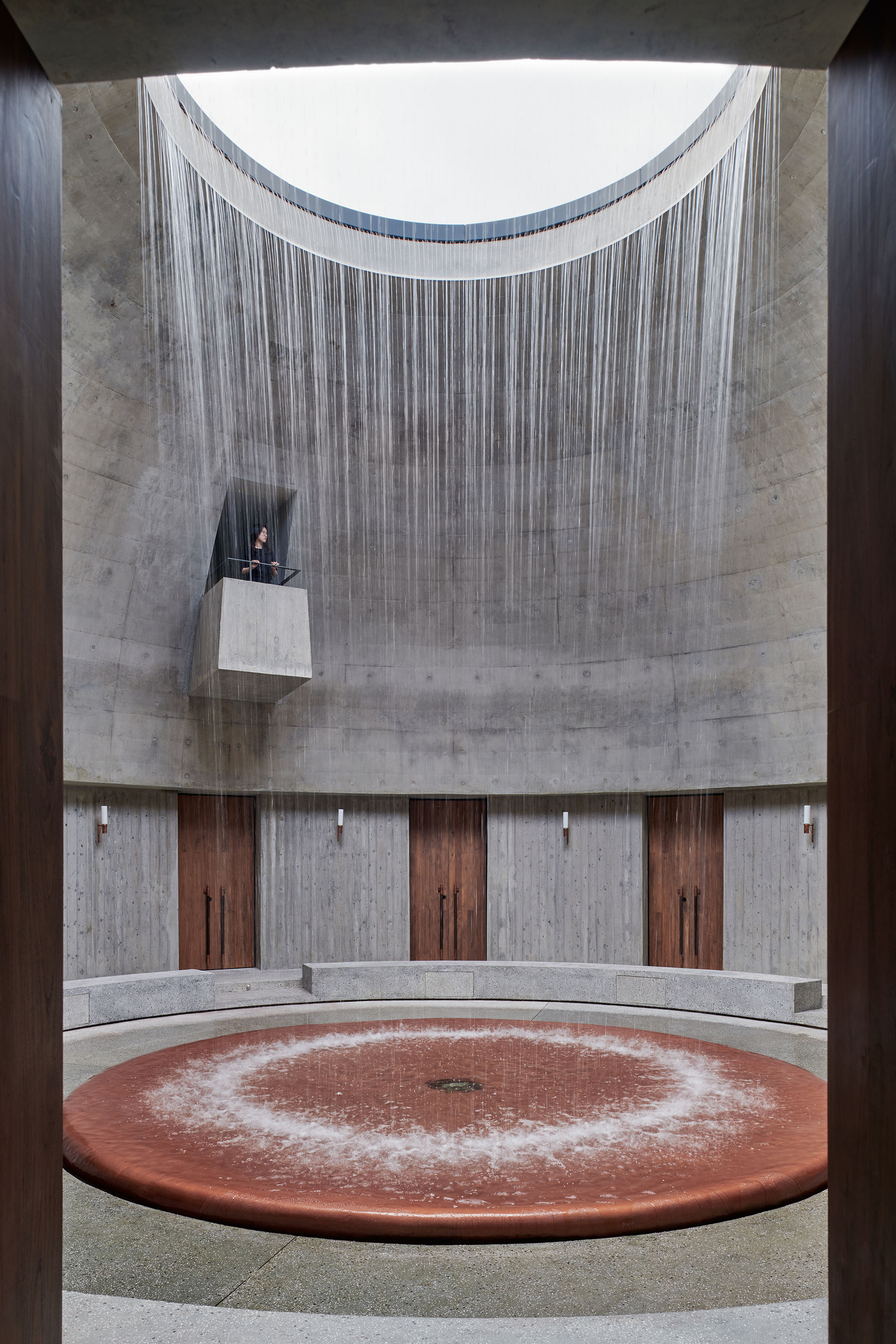
酒厂内的餐厅及酒吧则呈方形,下方延展至地下。两面悬挑,一角悬停在河岸之上。如恩将餐饮空间设计在整体建筑的外围,中心设有露天庭院,在获得更加开阔的视野的同时,通过框景手法将峨眉峰的景色引入其中。
The square restaurant and bar building is located further down the topography, cantilevered on two sides with one corner hovering over the river bank. While the dining space is organized along the building’s perimeter for open views, at the core an open-air courtyard is oriented to frame the Emei peak as a borrowed scene.
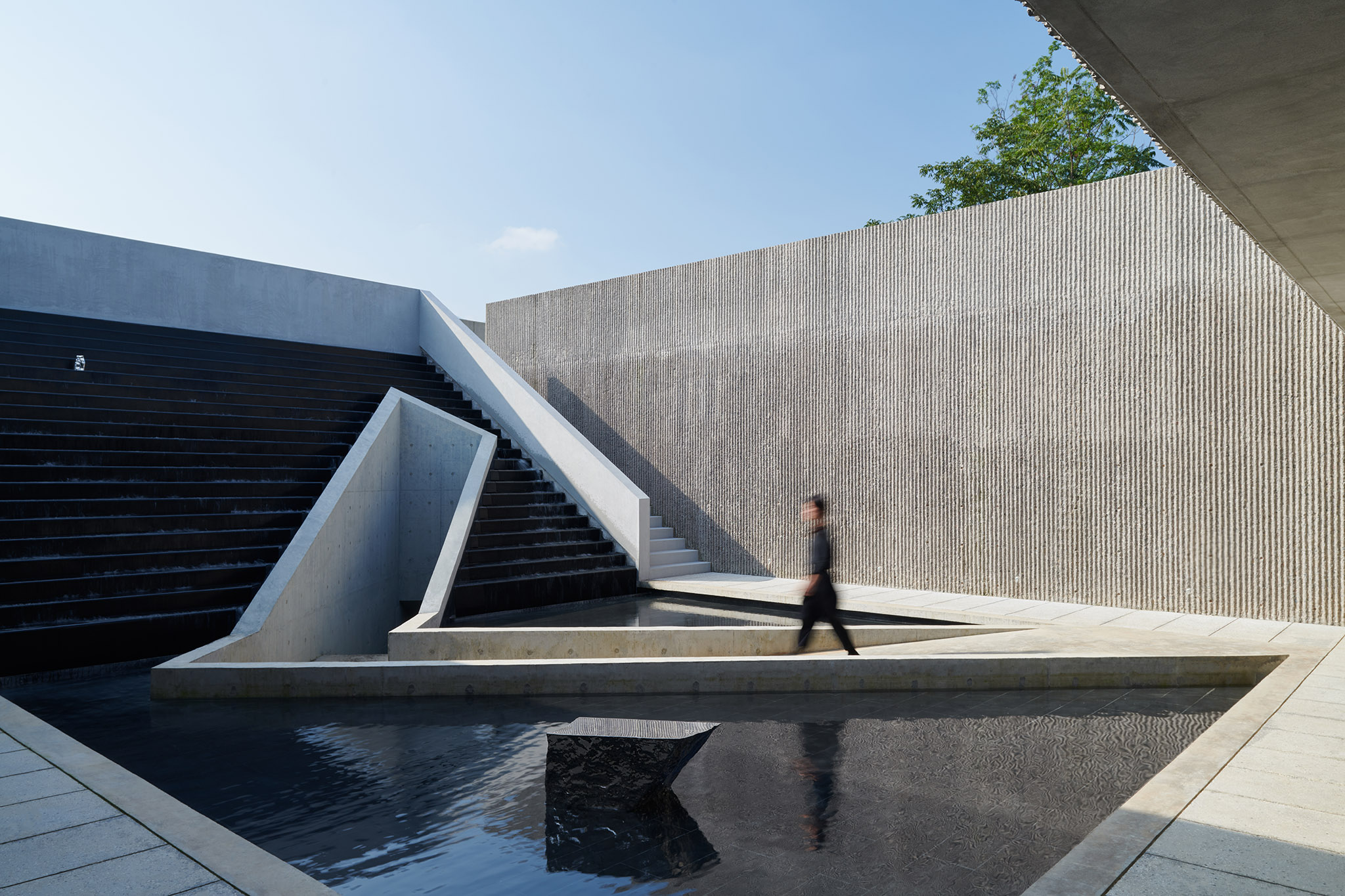

该项目不仅体现了建筑师对峨眉山自然资源的崇敬与赞美,同时也体现了蕴藏于威士忌酿造、调制过程中的精致艺术,与中国传统工艺及材料运用之间的友好对话。
Besides a deep appreciation for the site’s natural resources, the project is also an embodiment of the refined sense of artistry embedded in whisky-making and blending, which is in dialogue with traditional Chinese craftsmanship and knowledge of materials.

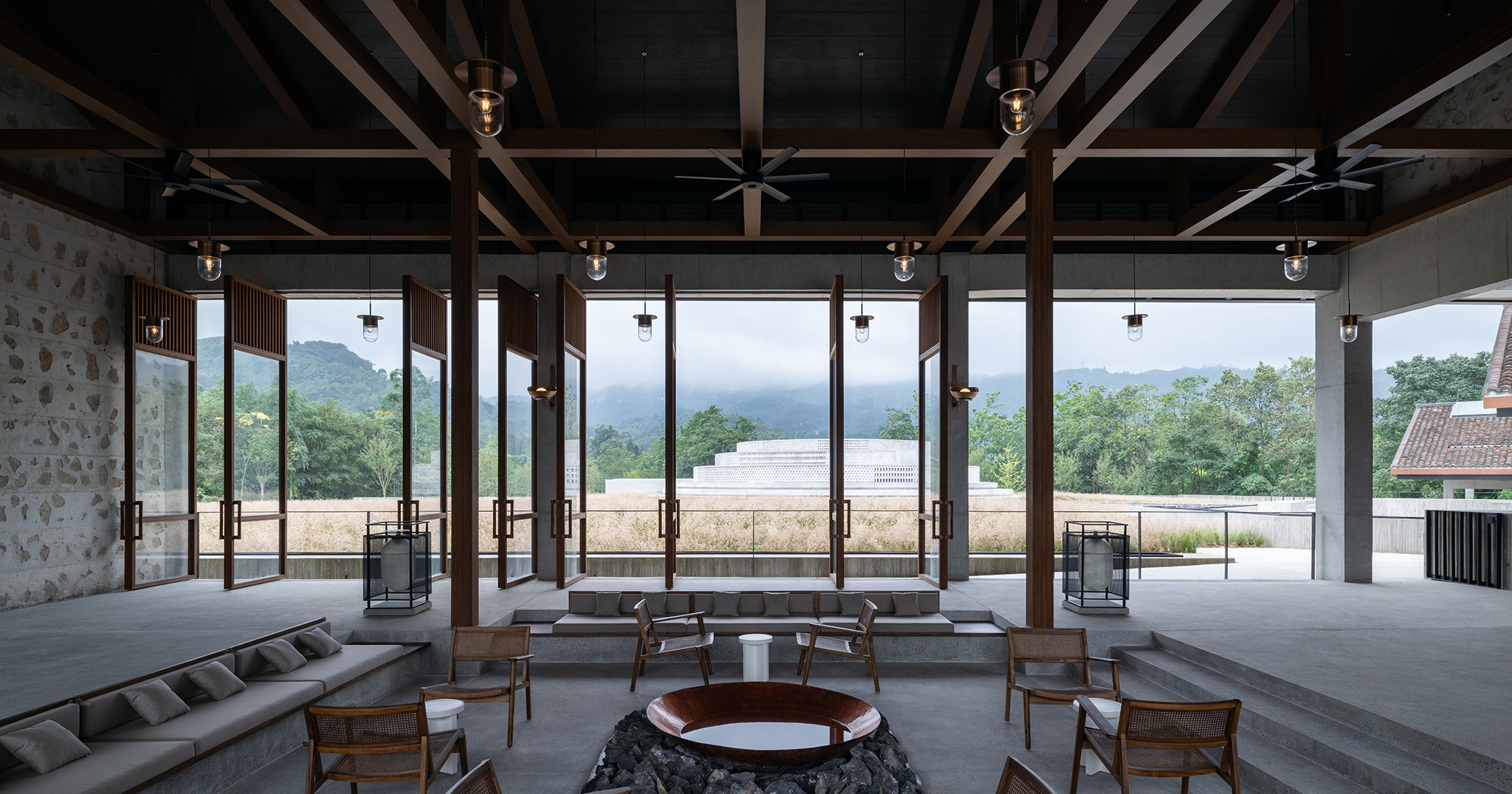



混凝土、水泥和石材等材料,构成了建筑的基础色调,与场地环境相呼应。而木头与铜两种材质——橡木桶、铜制蒸馏壶等酿酒工艺中主要的生产工具,恰如其分地呼应了威士忌的酿造艺术。二元性贯穿峨眉山麦芽威士忌酒厂的设计之中,如恩试图在建筑与景观、工业与游客体验、山与水之间达到巧妙的平衡。
A variety of concrete, cement, and stone mixtures form the base material palette, finding resonance in the strong mineral presence of the site. Accent materials are drawn from those used in whisky craft, such as the copper distillation pots to the aged oak casks. Throughout the project, Neri&Hu tries to embody the Chinese concept of the dichotomy of two elements that exist in opposition yet complement each other, and to strike a harmonious balance between architecture and landscape, between industry and visitor experience, between mountain and water.
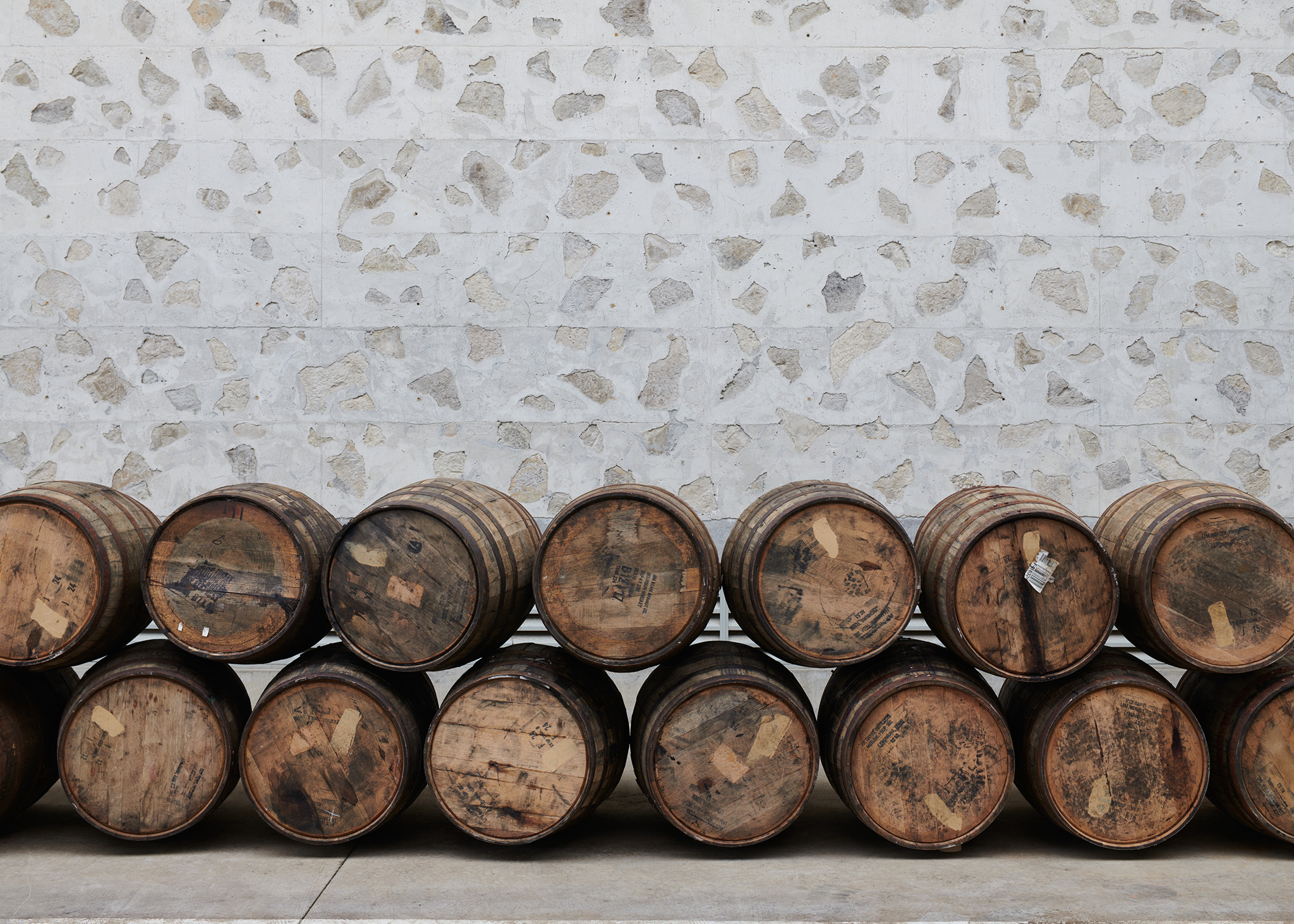
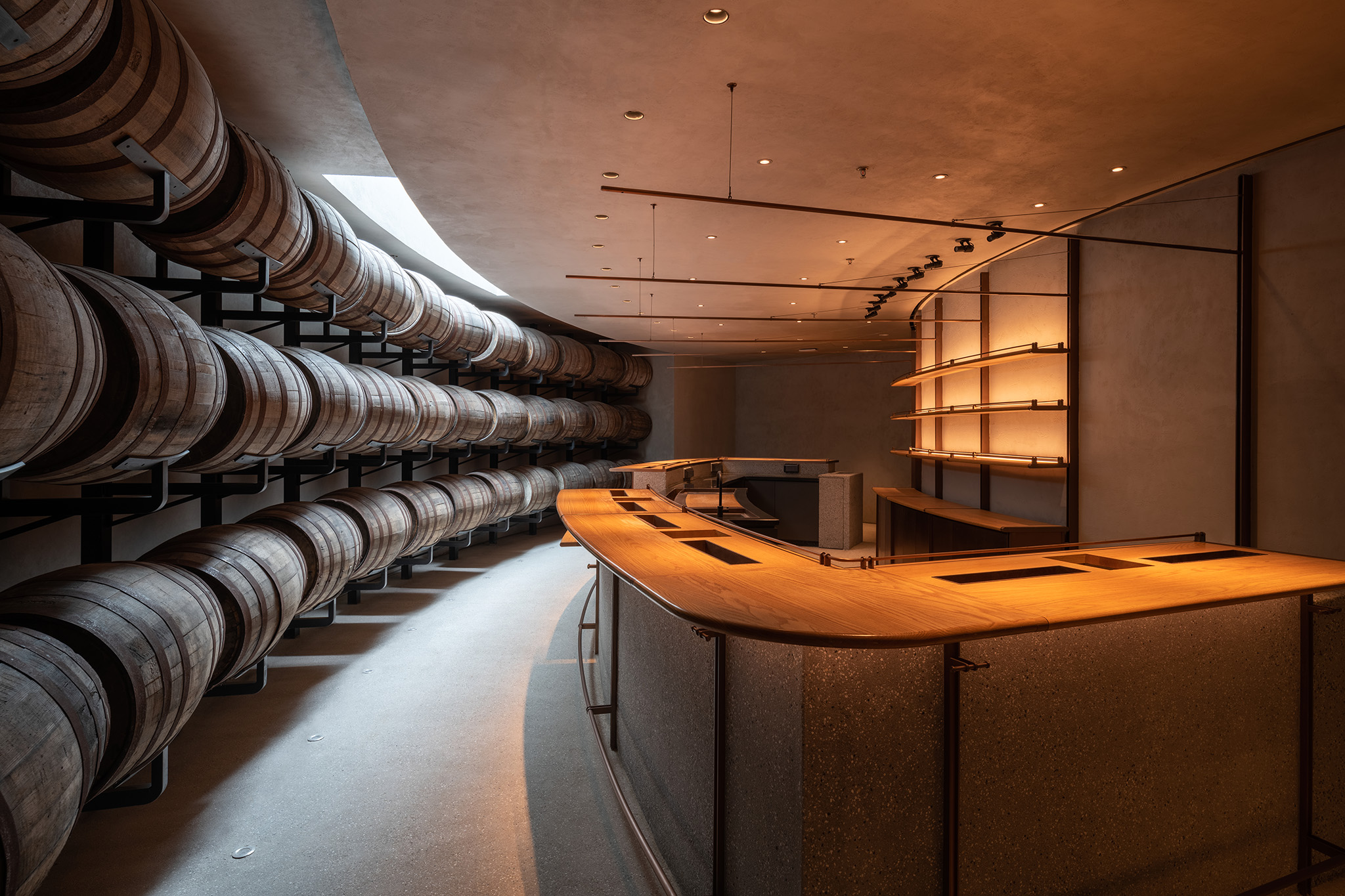

完整项目信息
地点:四川省峨眉山市
时间:2021年
客户:保乐力加集团
占地面积:7,350平方米
主持建筑师:郭锡恩,胡如珊
协理总监:杨延蕙
协理:Utsav Jain,陈思瑜
设计团队:王峰,郭鹏,Josh Murphy,Fergus Davis,Alexandra Heijink,包海云,Yota Takaira,曾郁恩,Nicolas Fardet,生茵,Lili Cheng,黄惠子,洪明月,辛海鸥
摄影和影片:陈颢
建筑设计:如恩设计研究室
室内设计:如恩设计研究室
软装设计:设计共和
景观设计:一宇设计
体验设计:BRC Imagination Arts
项目管理:毕恩建筑工程(上海)有限公司
建筑和景观施工:启安建设集团,苏州合展
室内施工:上海海直建筑工程有限公司
版权声明:本文由如恩设计研究室授权发布。欢迎转发,禁止以有方编辑版本转载。
投稿邮箱:media@archiposition.com
上一篇:简俊凯-DUO实施方案:南昌OCT当代艺术馆,隐于喧嚣的非线性系统
下一篇:南头古城喜茶手造旗舰店:穿插的几何 / CCD香港郑中设计事务所