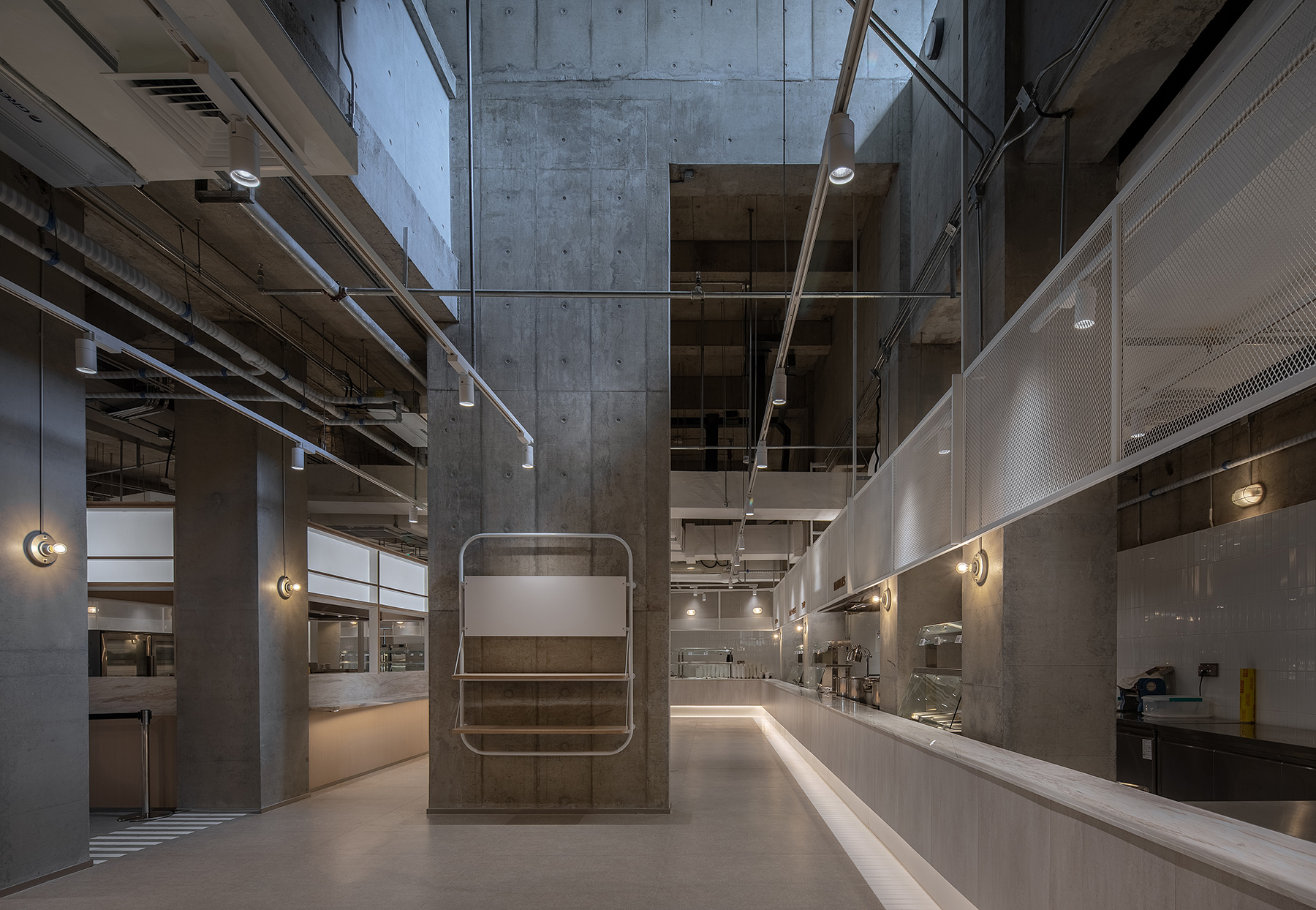

室内设计 明懿空间设计咨询事务所
室内面积 2833平方米
项目地点 河北秦皇岛
竣工时间 2021年6月
撰文 杨琳琳
第六食堂位于中国秦皇岛黄金海岸阿那亚社区,临近渤海海岸线。项目将犬舍酒店地下空间,规划为面向业主和游客的食堂来使用。
Cafeteria 6 is located in aranya seaside resort community by the coastline of Bohai Sea, China. The project located beneath Quanshe hotel. This underground space is planned as a restaurant opening to aranya property owners and tourists.
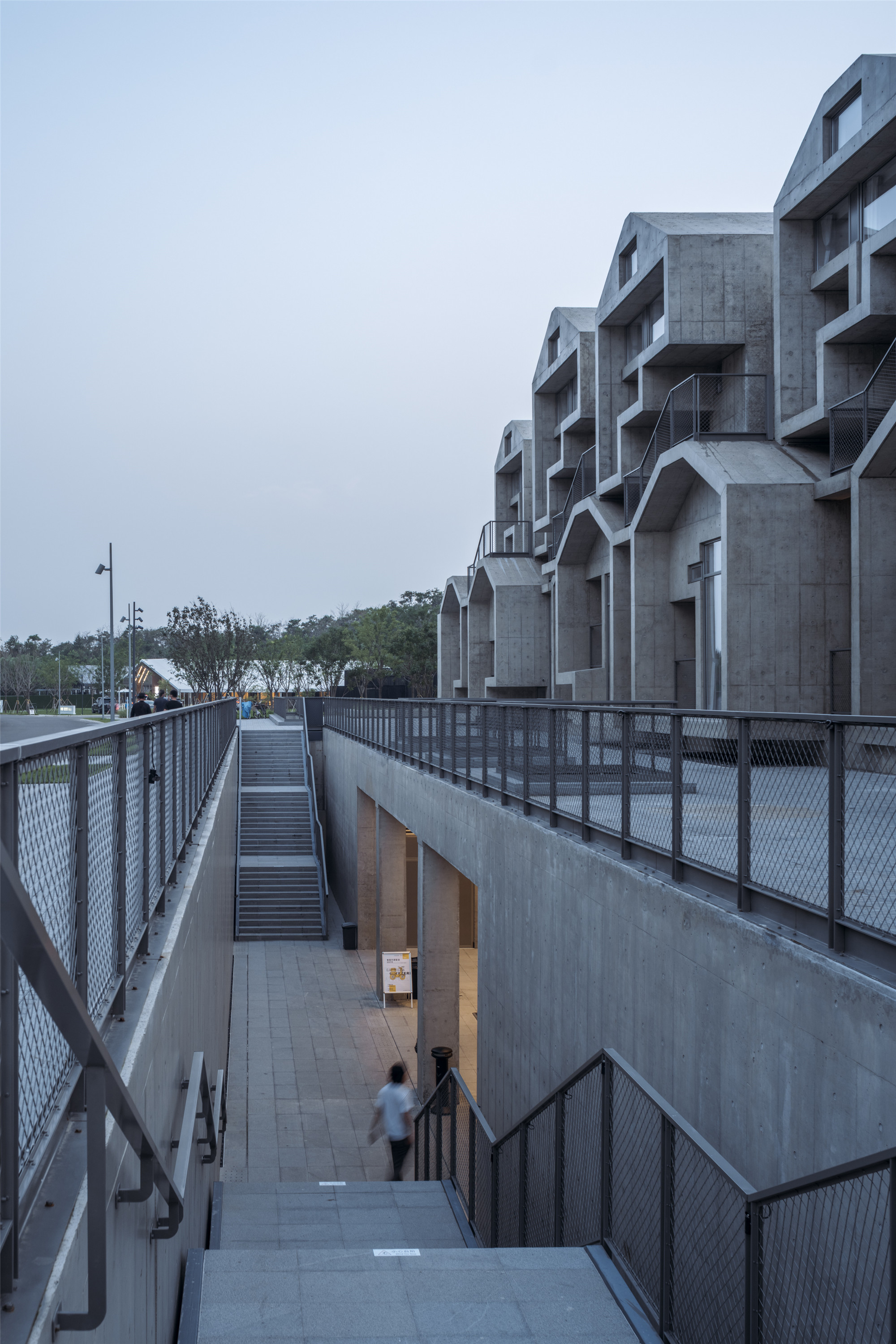
这个位于地下的空间拥有多面由混凝土砌筑的墙体,天花板被酒店直通下来的机电设备覆盖,呈现出一种粗犷的外观质地,令人联想到冷酷刚硬的工业场景。设计团队希望保留这些原有元素,并将这种粗野风格和工业感引入该项目硬装饰的主题中,使其不加掩饰地展现出来。另一方面,团队又认为食堂的整体氛围应是温暖热闹、烟火气十足的。因此,在这样的 “矛盾”中设计师需要寻找一种平衡,让冷静与热情、粗野与细腻、理性与浪漫共存。
There are multiple concrete walls left in the original underground space, and electrical equipments from above Quanshe hotel has completely covered the ceiling. These elements brought the space a harsh and rustic appearance, reminding people of the cold industrialization. YSPACE wishes to expose these original elements, and treat this sense of brutalism and industrialization as a main concept of the interior finishing. On the other hand, YSPACE imagined the overall atmosphere for Cafeteria 6 to be warm and busy. The design team tried to reach a balance in such a ‘contradiction’, which could be existed between calmness and enthusiasm, brutalism and delicateness, rationalism and romanticism.
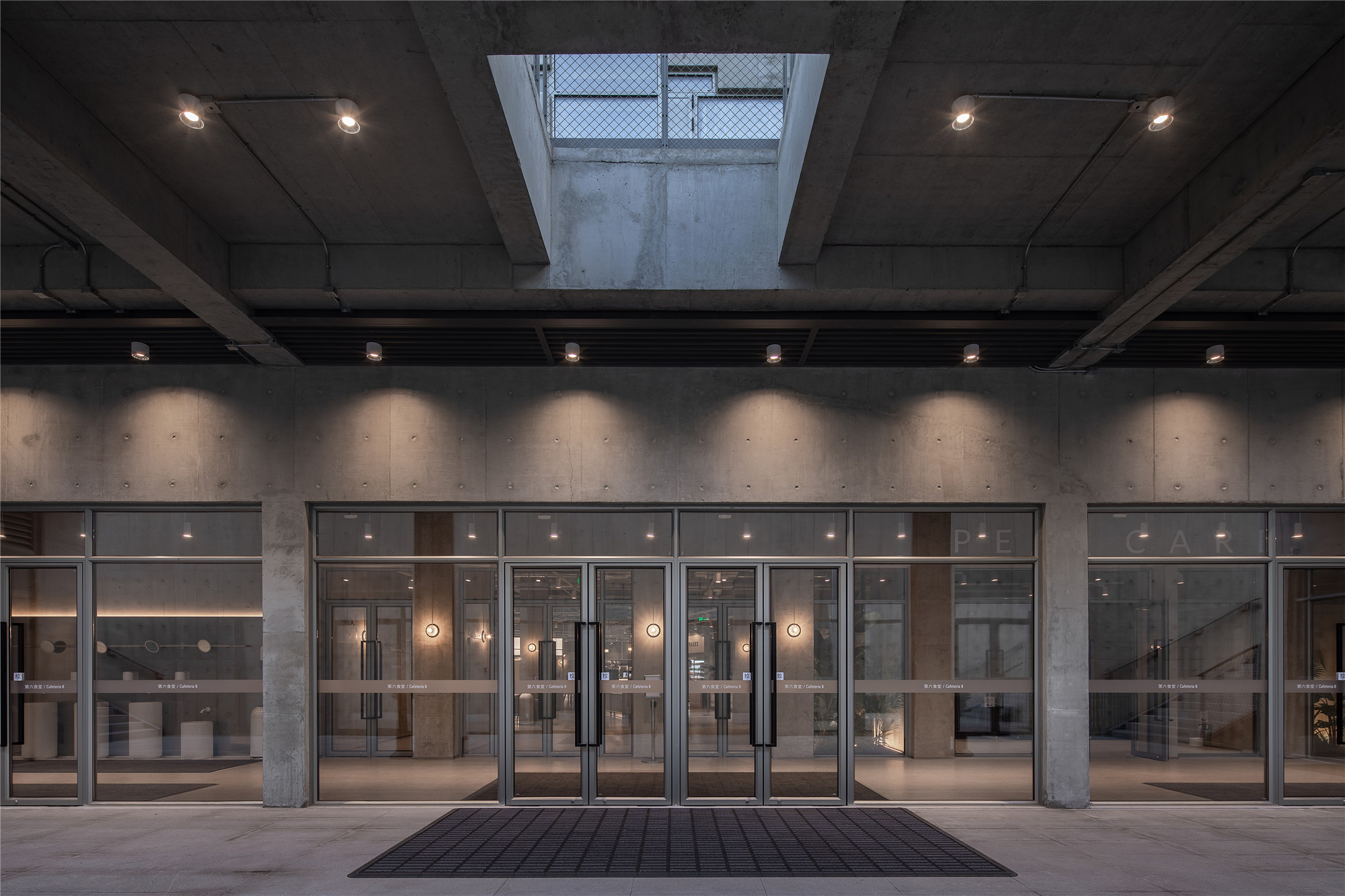
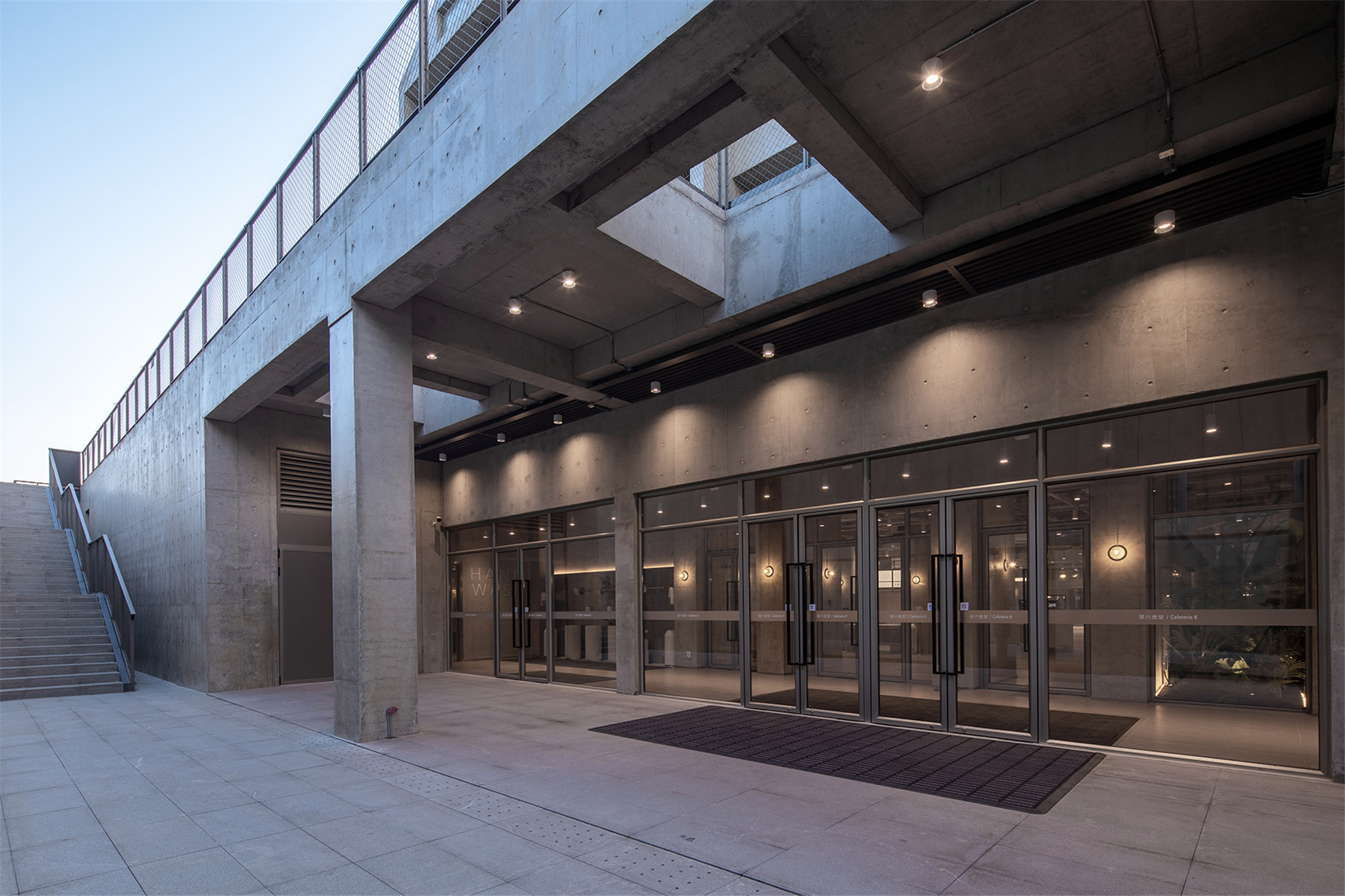
第六食堂室内面积为2833平方米,其中厨房面积为617平方米,取餐区面积为150平方米,后勤空间面积为210平方米,其他空间为就餐区域。设计团队利用场地中夹角和柱子最多的位置作为后厨空间,四周散落后勤服务空间,中间较为开阔和有天井采光的位置则作为客人活动的空间。
The interior area of Cafeteria 6 is 2833㎡, the kitchen area is 617㎡, the pick-up area is 150㎡, the service area is 210㎡, and others are dining area for customers. YSPACE utilized the area that has most columns and irregular corners as the kitchen, while the service area spreading to all direction around the whole space. Moreover, the wider space in the middle where lightwells located is designated as customers activity space.
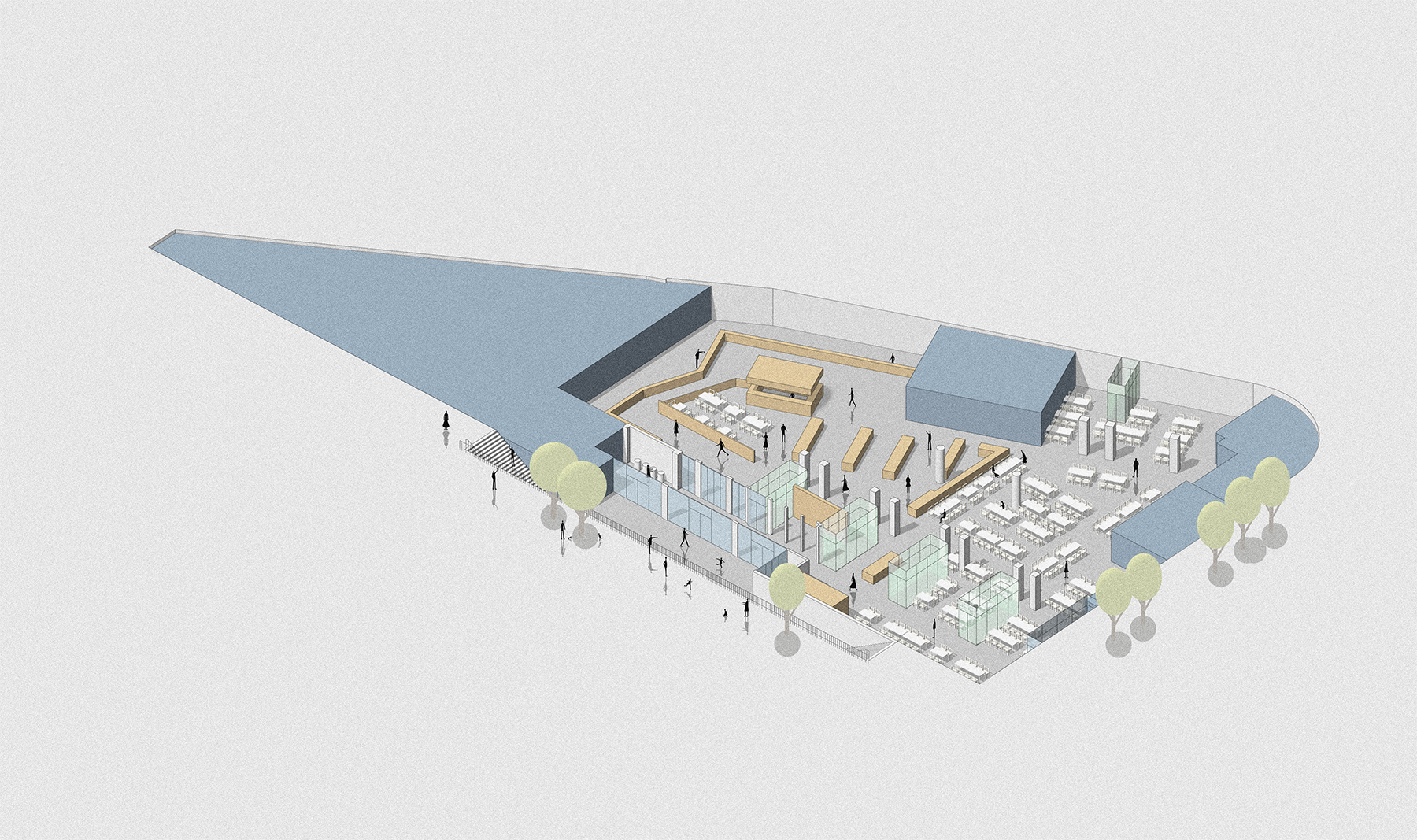
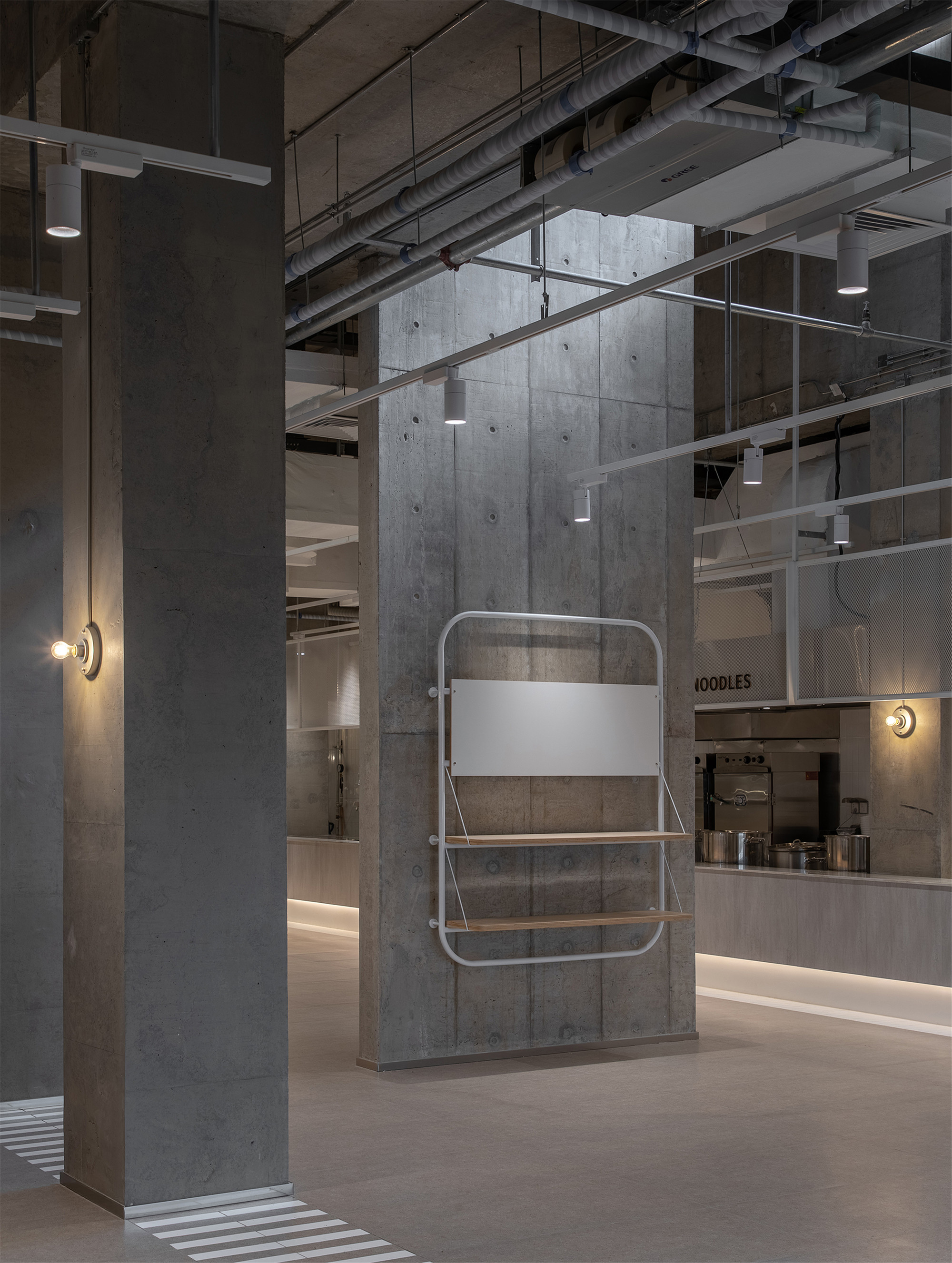
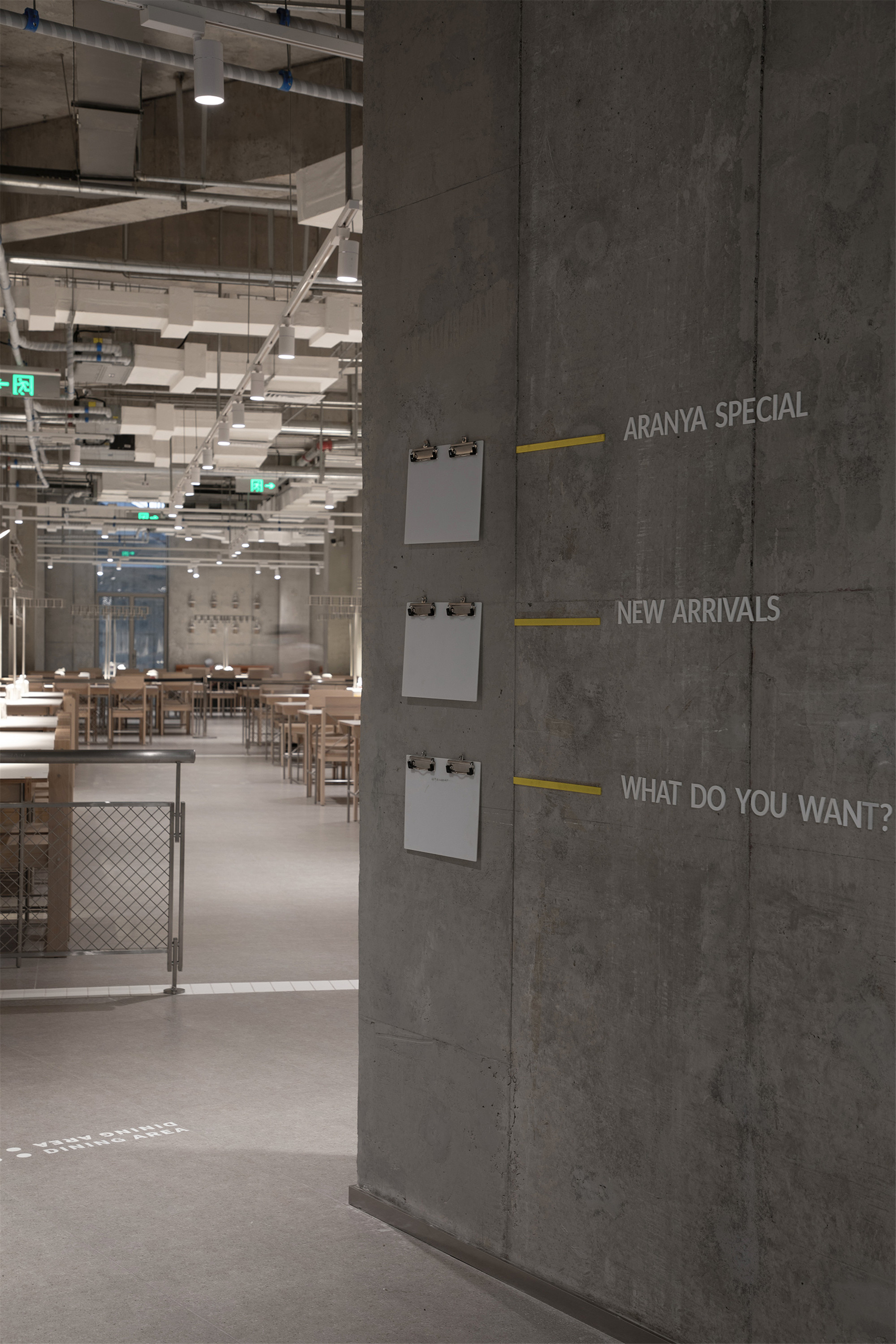
入口区
入口过渡空间为方便带宠物出行的客人,特别设置了宠物寄存区域,并搭配有宠物零食贩卖机和宠物饮水机。
The transition space at the entrance specially marked off storage space for pets keeping, accompanied with humanized vending machine that sells pet snacks and pet-used water dispenser, to be easy to use for customers with pets.
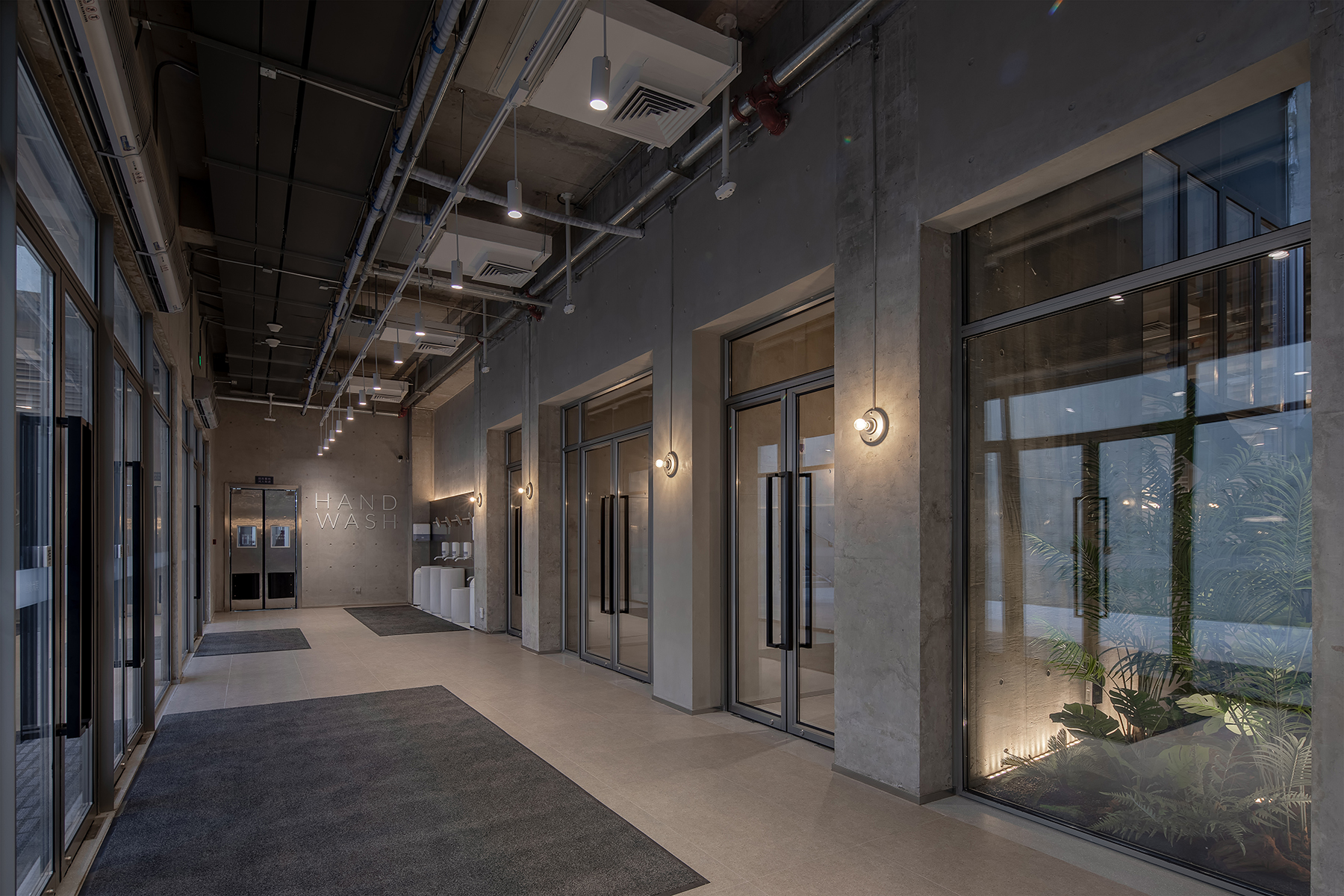

取餐区
取餐区利用空间不规则的形状和柱体,围合出了一条37米的取餐动线和一个快餐明档,可容纳370人同时用餐。
Making use of irregular volumes and shapes in the space, we enclosed a fast food area, and a picking up route in 37m length. The surrounding dining area could accommodate 370 people eating here at the same time.


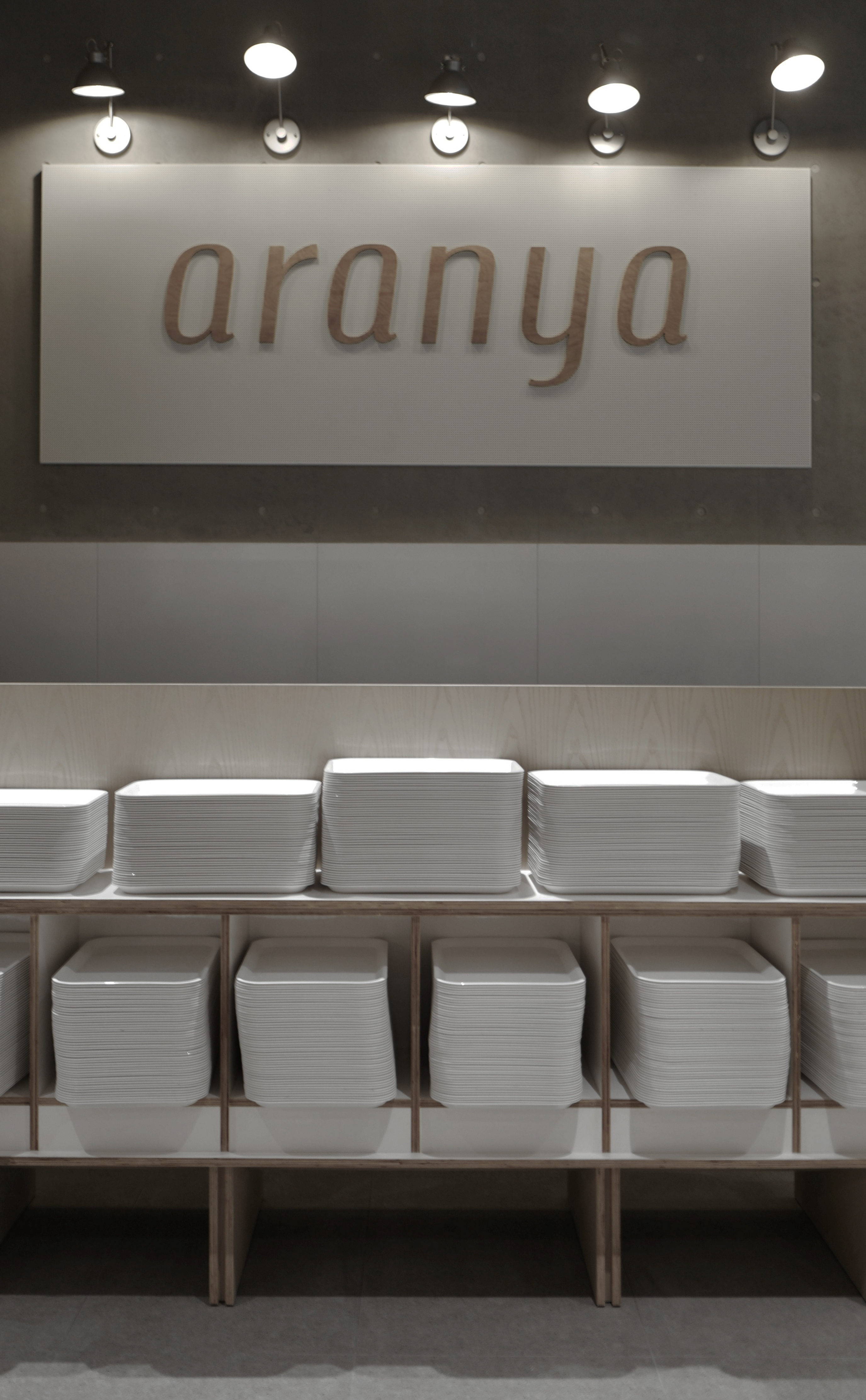
餐线的最后设置了3排收银通道,在满足用餐高峰期5米长用餐队伍的缓冲,保证取餐餐线不拥堵。
There are 3 rows of cashier path at the end of picking up circulation, which can satisfy the situation of a 5m long queue waiting for the cashier during the rush hour to avoid traffic jam.
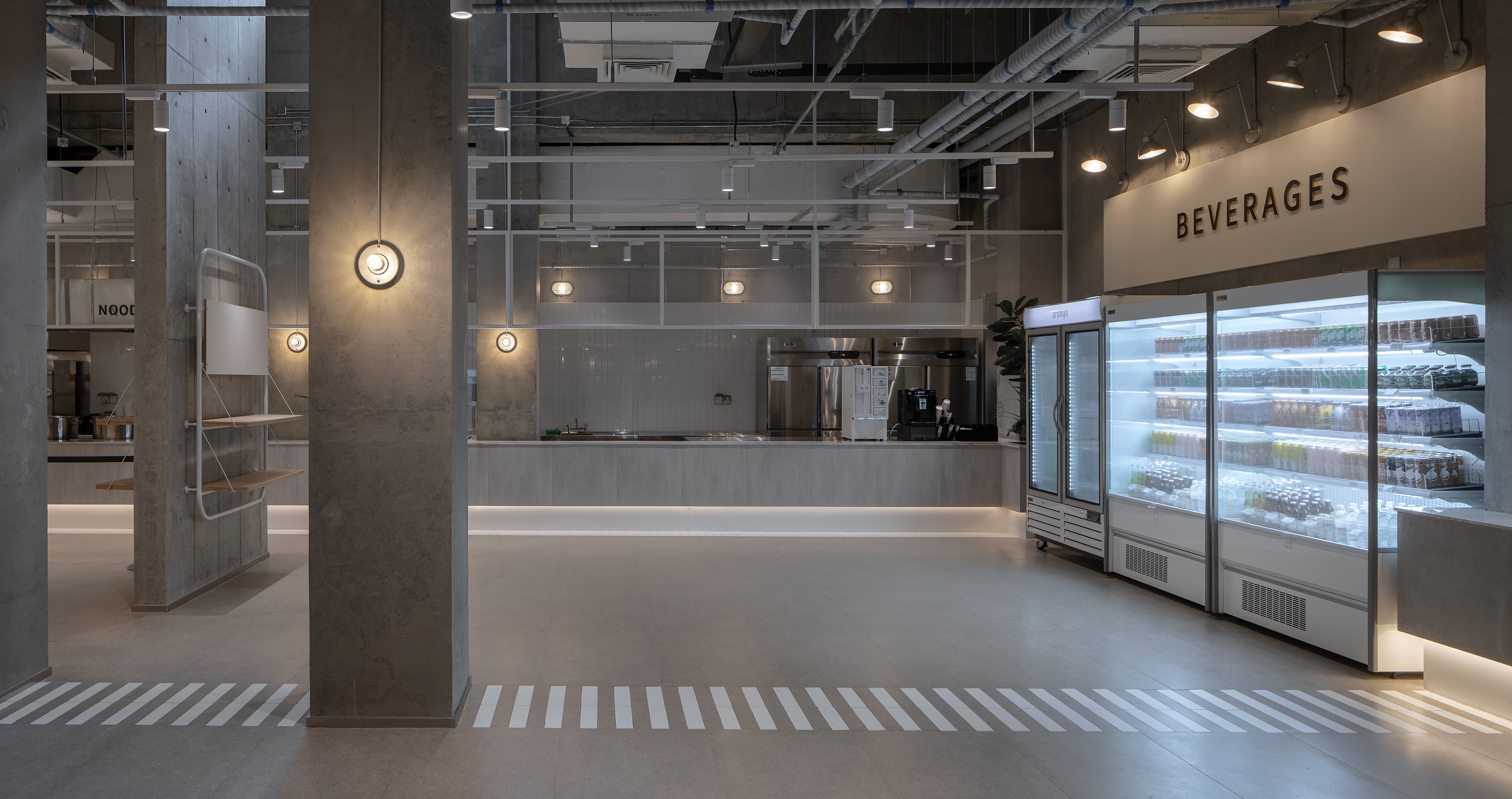
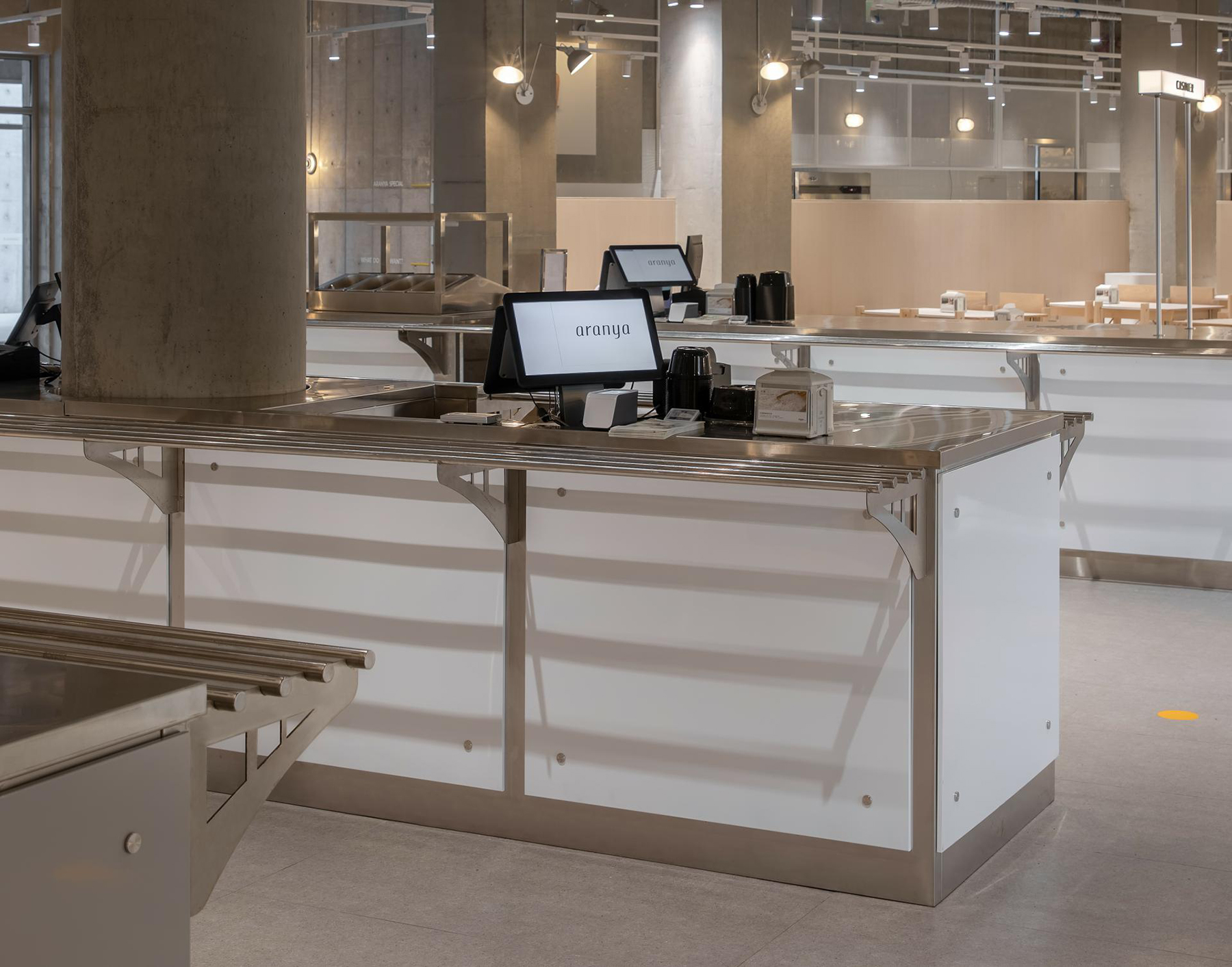
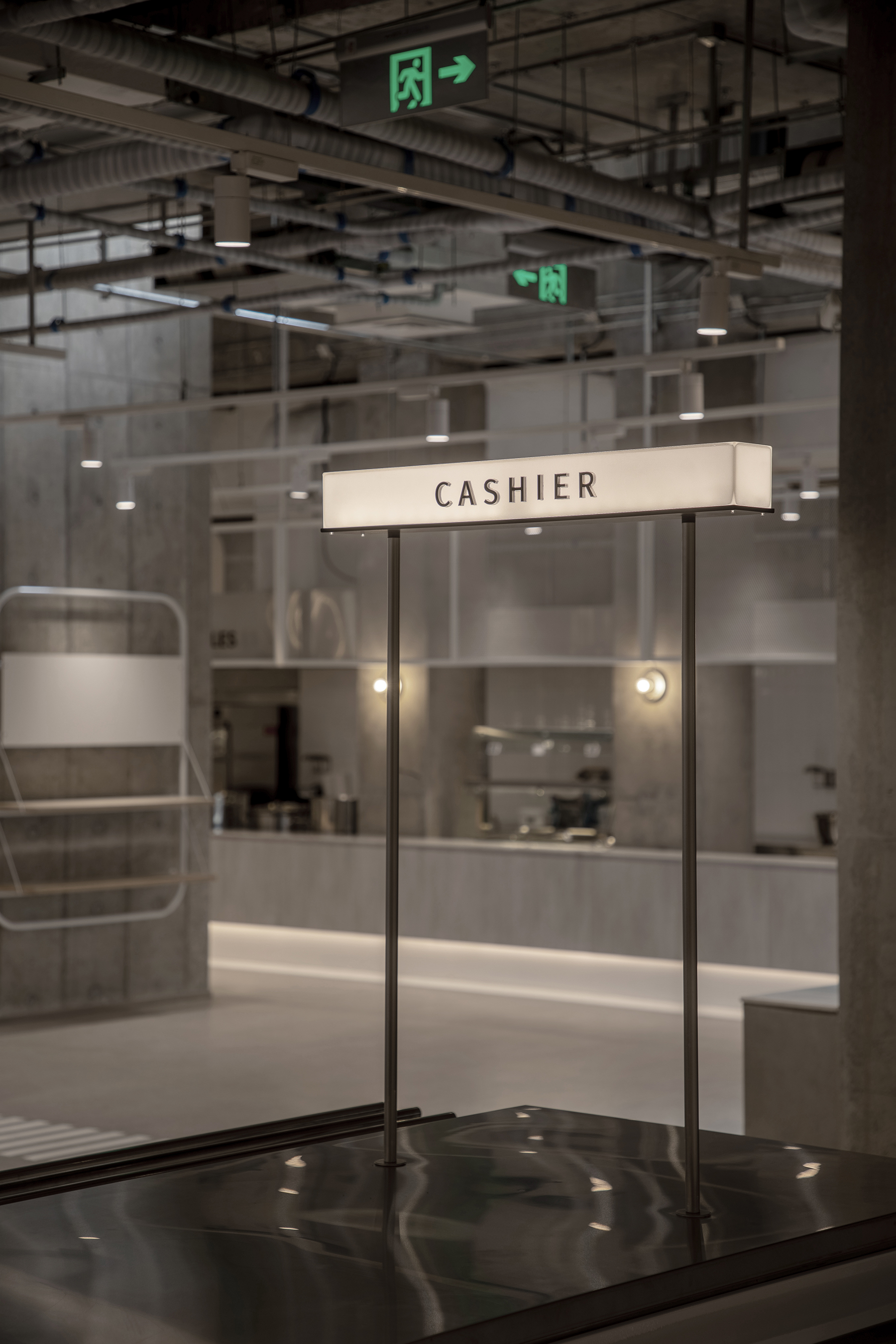
就餐区
就餐区分为散客就餐区和阿那亚业主专享就餐区。设计师偏向将更私密、景观更好、就餐密度更小的区域留给业主。空间中在通往各个方向的就餐区路线上设有两个自助备餐调料台,方便客人在取餐之后使用,有效减少了运营方的服务频次。
The dining area has been divided into lounge seats and VIP seats. We prefer to supply the property owners of Aranya with those area with more privacy, better scene, and less dining density. There are two condiment bars on the paths in two directions of dining area, for the convenience of customers sitting all around the restaurant. Besides, it efficiently reduces service frequency of the operation.
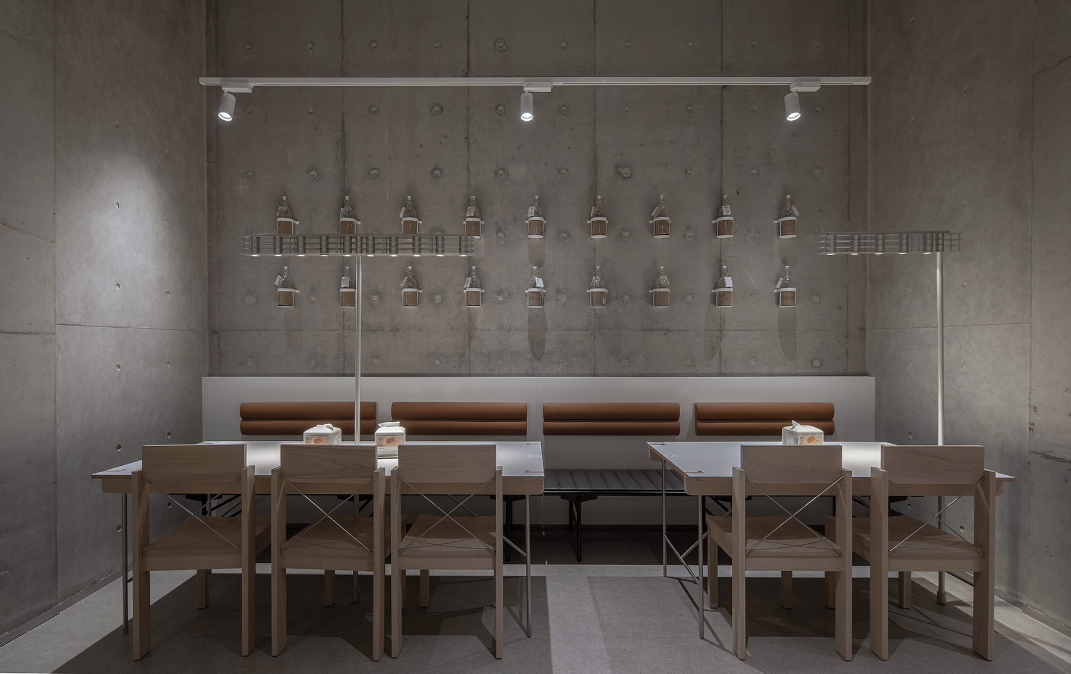
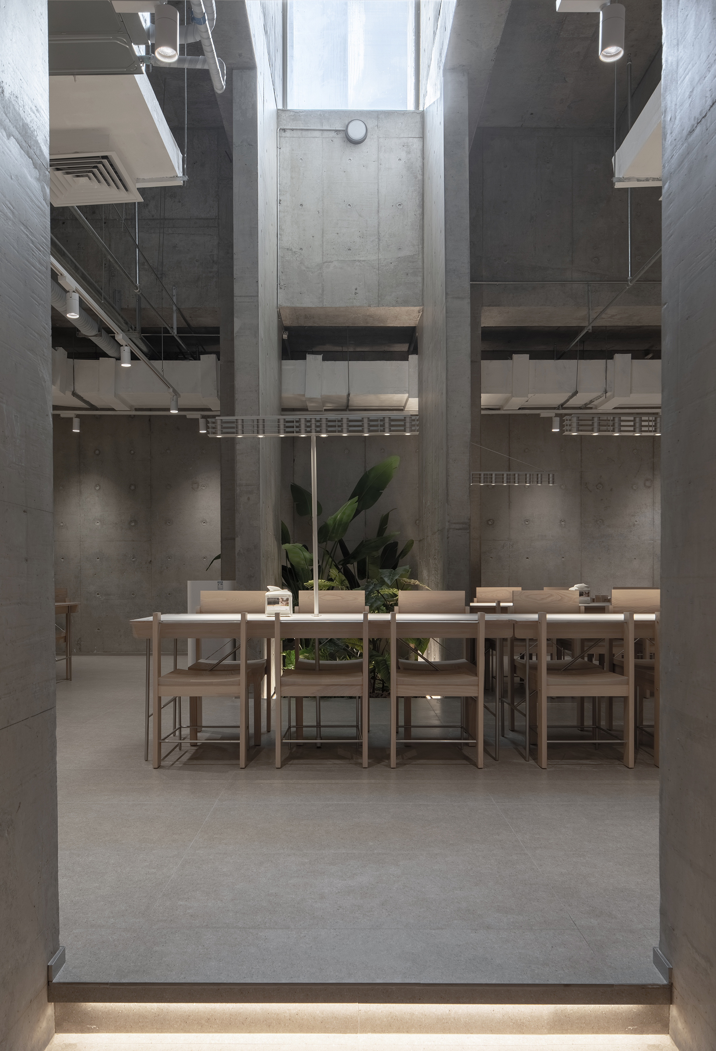
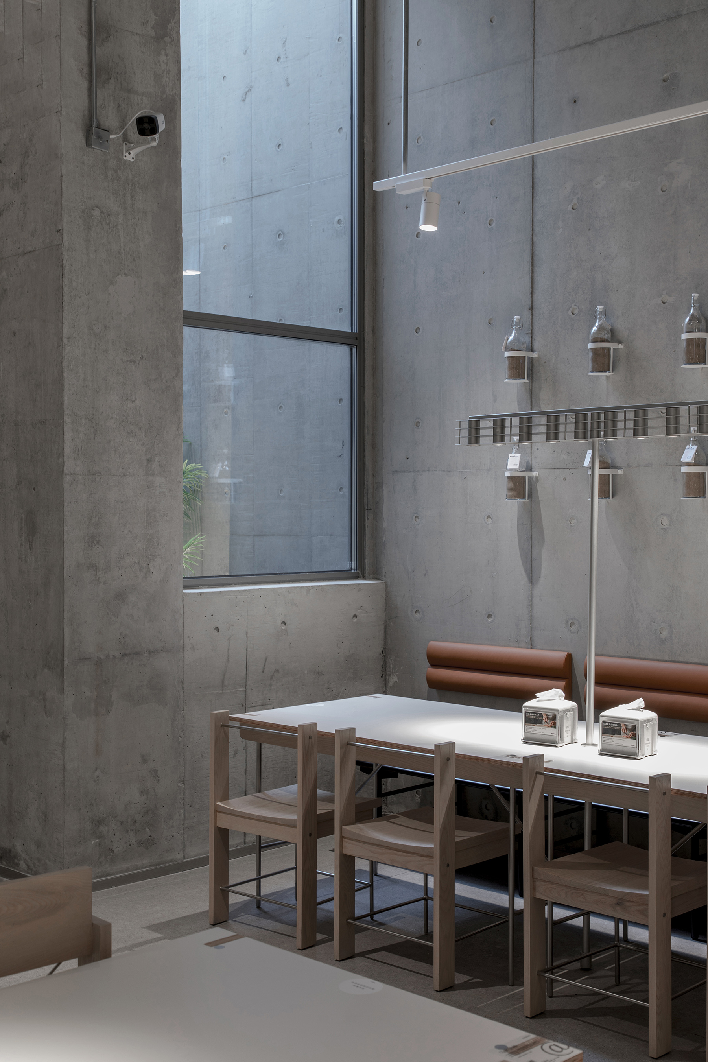
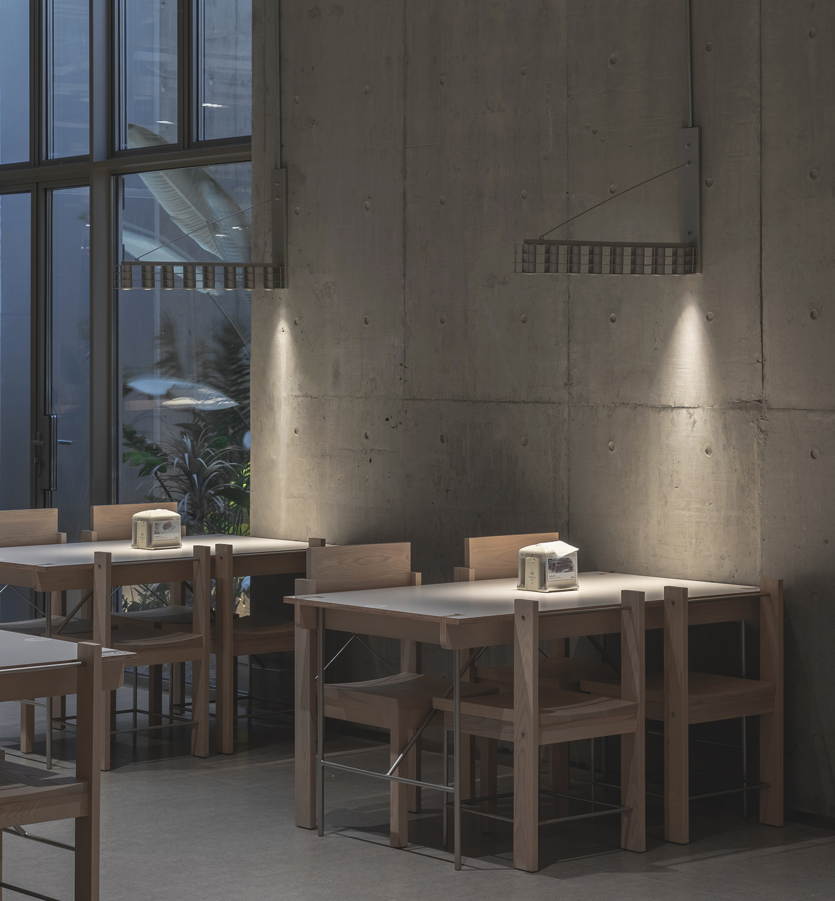
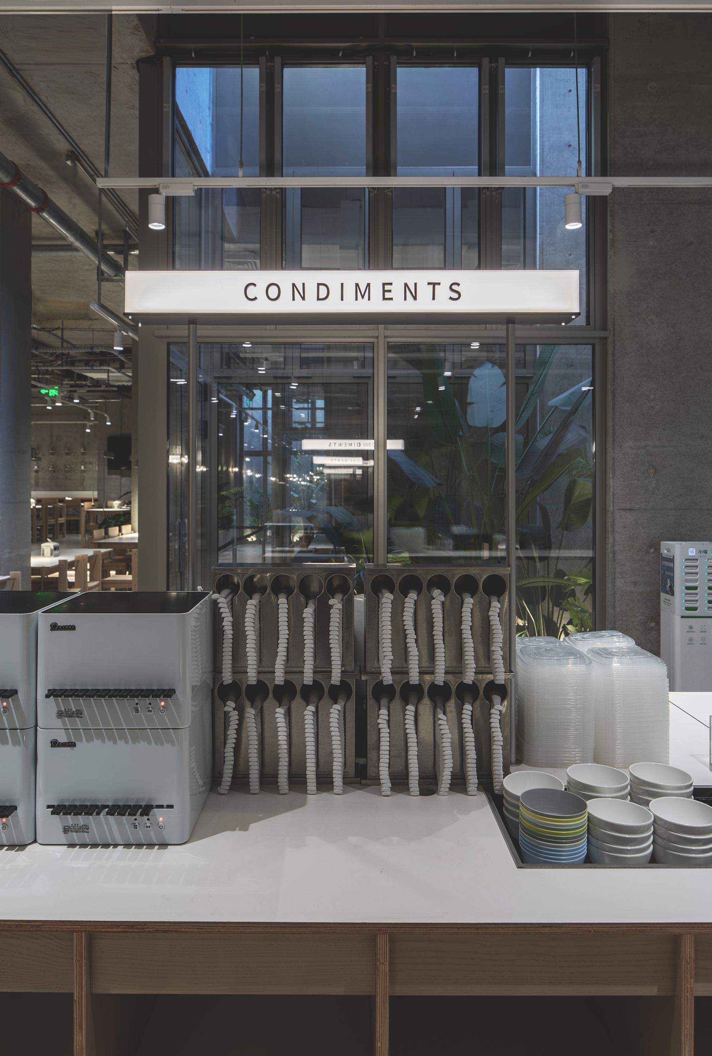
服务区
受“新冠”疫情的影响,设计师更加注意用餐卫生和食品安全。因此,团队在两个出入口都设置了洗手区。其中,与酒店电梯相连的洗手区比较靠近卫生间,它与人行步梯的洗手区距离较远,两个洗手区的分散设置可以避免用餐高峰期时动线混杂。
Influenced by COVID-19, we take more care of meal hygiene and food safety. Therefore, the design team set two hand-washing area at each entrance to Cafeteria 6. One of the hand-washing area connected to lifts of Quanshe hotel is closed to the toilet, which is distant to the one by the escalator. In this case, two hand-washing area can effectively avoid the chaos circulation during the rush hours.
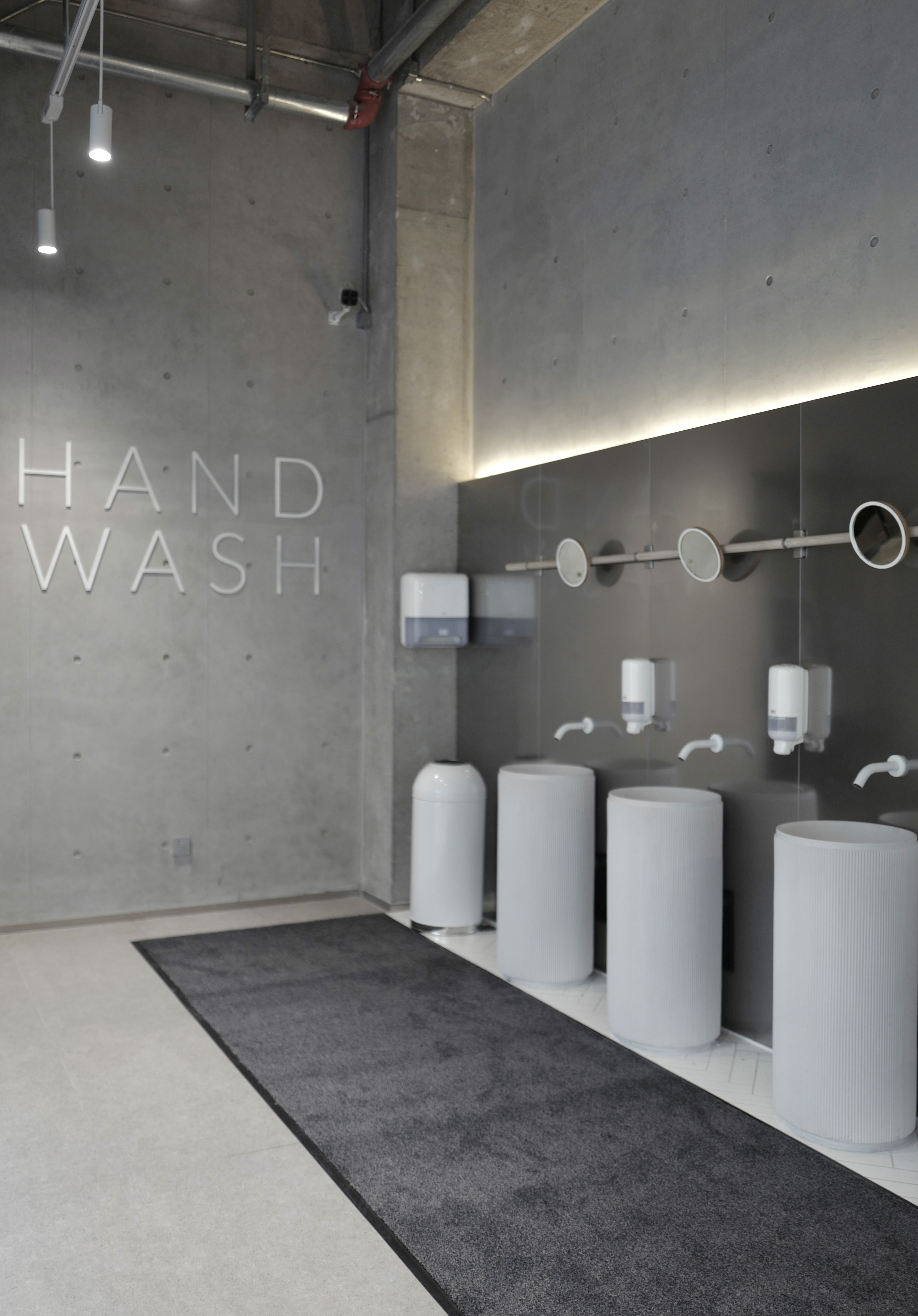
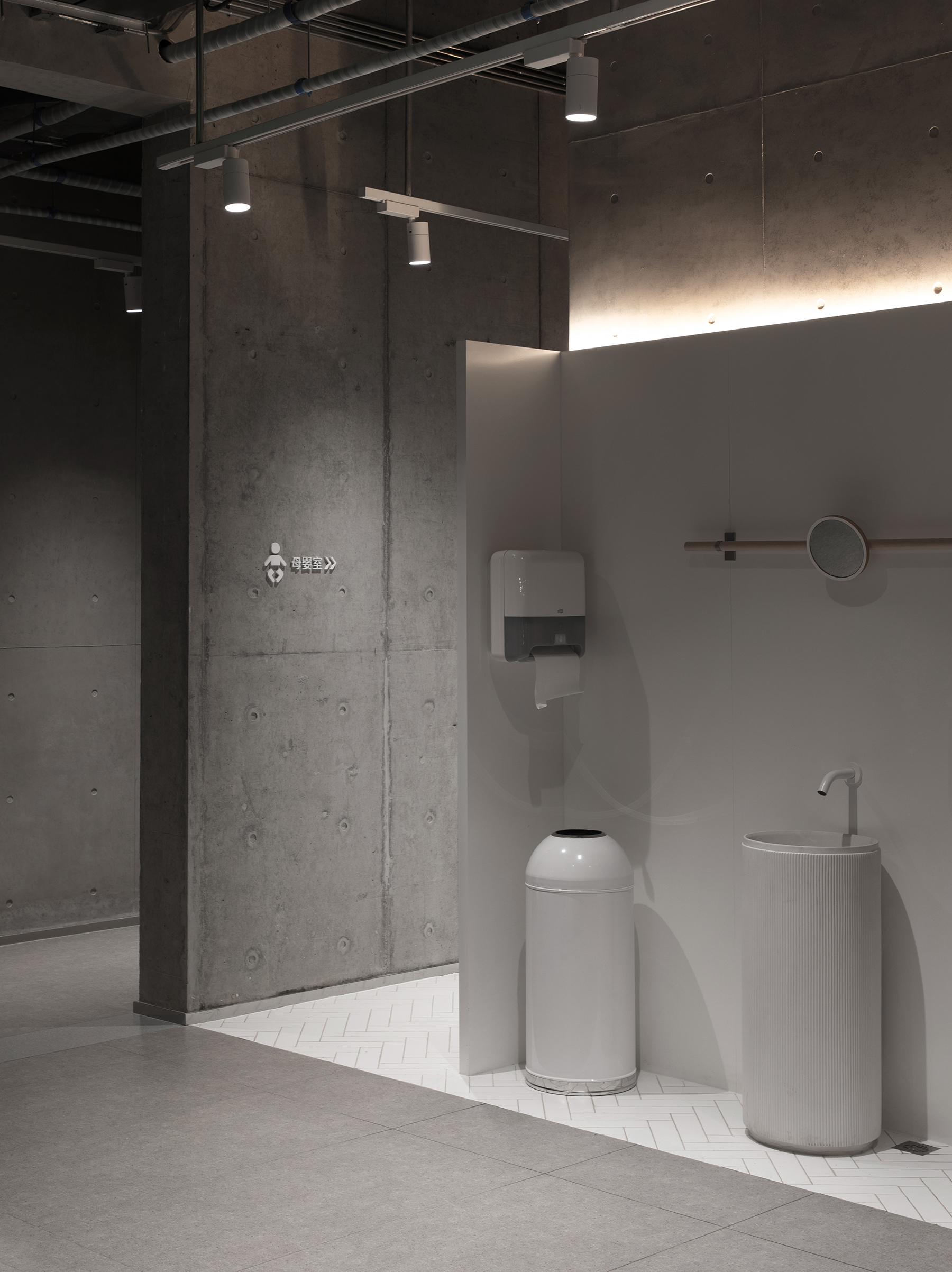
家具
第六食堂采用了触感温暖可靠的原木色白蜡木作为家具的主要材质,来回暖整个室内环境。食堂以视觉和触觉的强烈对比,打造了一个清爽又温馨、干净又充满人间烟火气的创意就餐空间。
The design team decided to use logged ash wood with comfortable tactility as the main material of furniture, to warm up the interior environment. Cafeteria 6 has been shaped to a creative dining space with cleanness and coziness, by showing people strong contrast between vision and tactility.
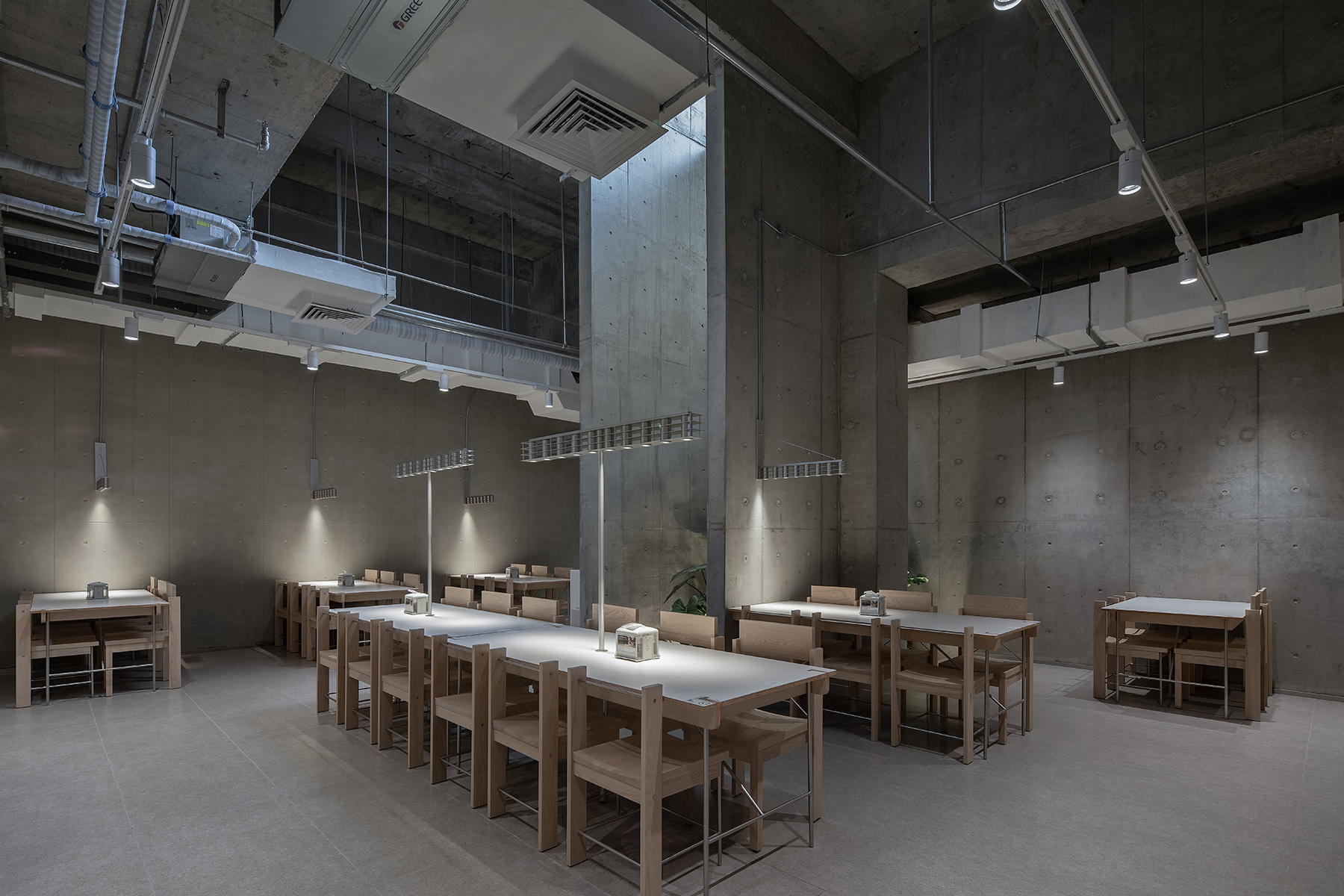
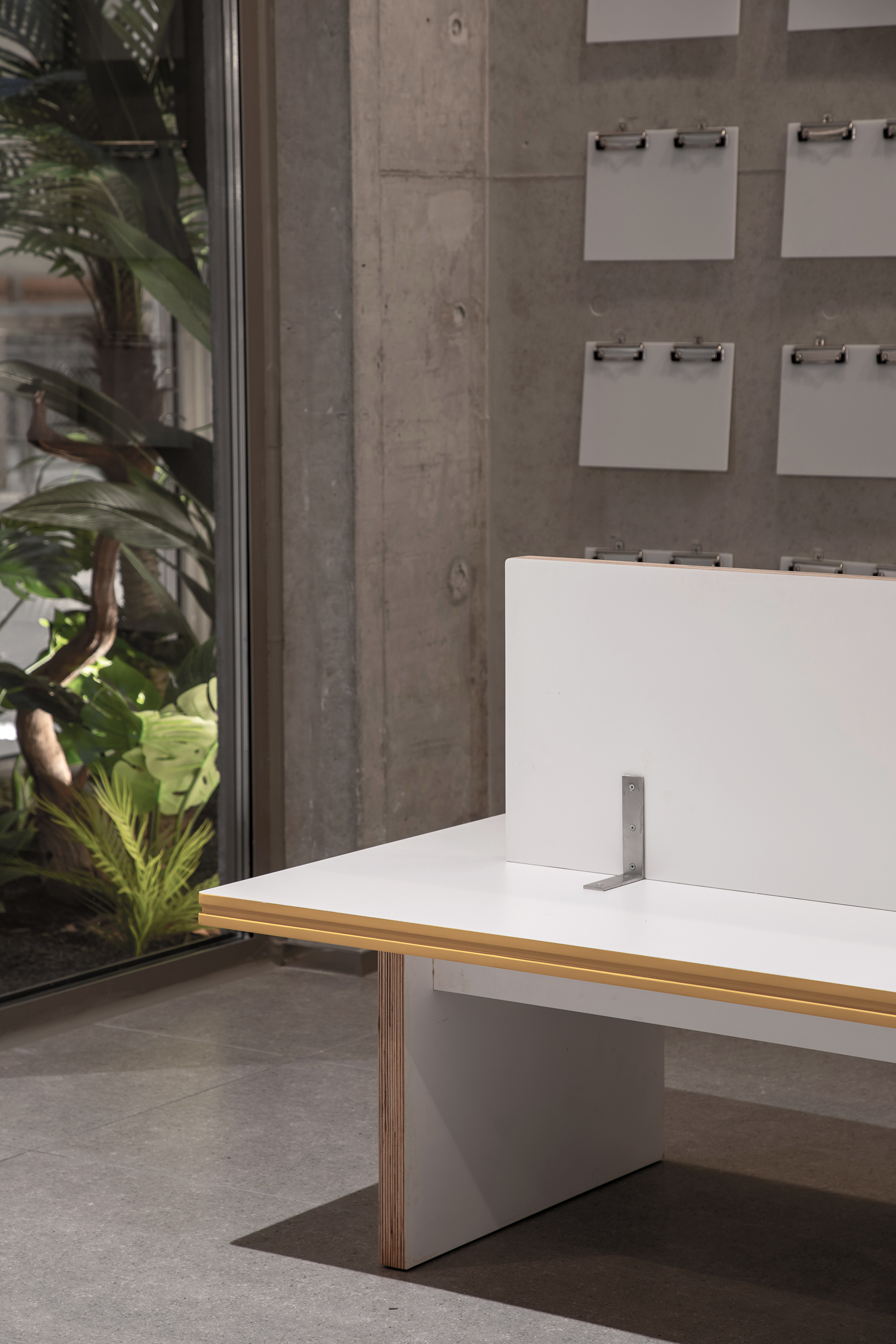
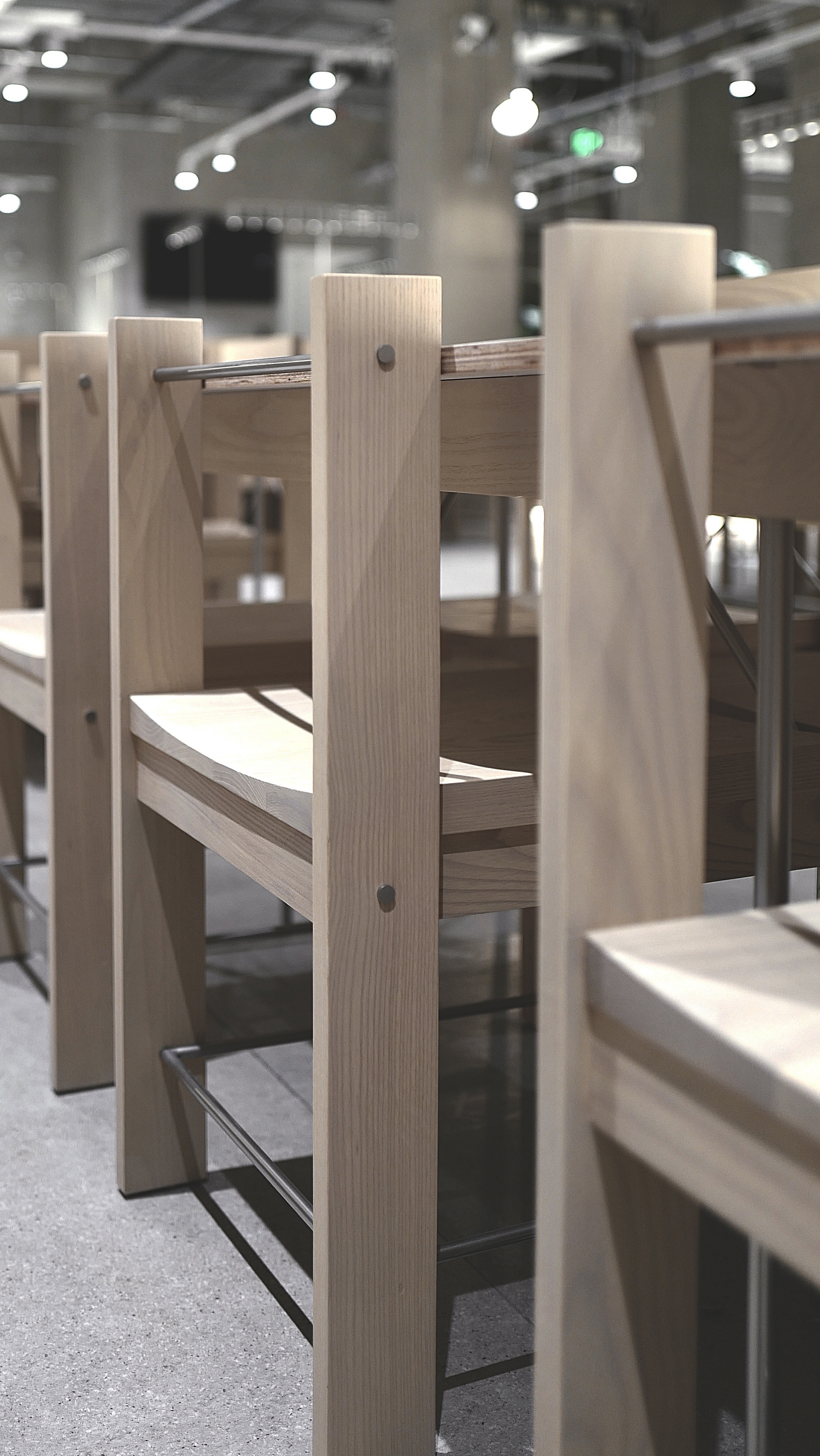
天井
室外的阳光通过7个由玻璃围合的采光天井透入,映照着天井中置入的绿植景观。设计师运用了电影布景术的"上帝视角"手法,为来到食堂用餐的人们提供观察井内绿植的独特角度。四时之景不同,而乐亦无穷。时间流逝,光影变幻,这些围合起来的方寸空间,静默无言地展露它们独一无二的野生美感。
Natual daylight sprinkled into underground interior space through 7 glazing patios, gently lighting the green plants growing in. YSPACE utilized the ‘God’s Perspective’ technique in filmset, illustrating people who come to Cafeteria 6 with a unique angle to observe the plants in lightwells. Joyness is endless as the season shifts. Time passes and lighting changes, these enclosed space silently demonstrating their special beauty.

春天,万物生长,花草在带走寒冷的和煦春风中摇曳,斑驳光影唯美而令人愉悦;夏日,顺着天井玻璃落下的流线型雨幕,与朦胧氤氲的高大植物一起,为身处其中的人们提供了最天然的庇护;秋季,从叶片缝隙漏下偶尔的平淡天光,映照出清爽干净的室内氛围;隆冬,天井中飘落的簌簌白雪变成食堂中人们围炉用餐的背景画面。
In spring, everything grows, flowers and grass swaying in the gentle spring breeze which took coldness away, patterns of light and mottled shadow pleasure people a lot. During summer, the streamline rain screen falling down along the glass, and the densely tall plants inside the hazy lightwells, provide people sitting in Cafeteria 6 with the most natural shelter. Autumn, the plain daylight sometimes leaking in through the splintery leaves reflects clean and refreshing interior environment. The rustling snow in midwinter floating in the lightwell will become the background scenery painting when people dining around the stove in Cafeteria 6.
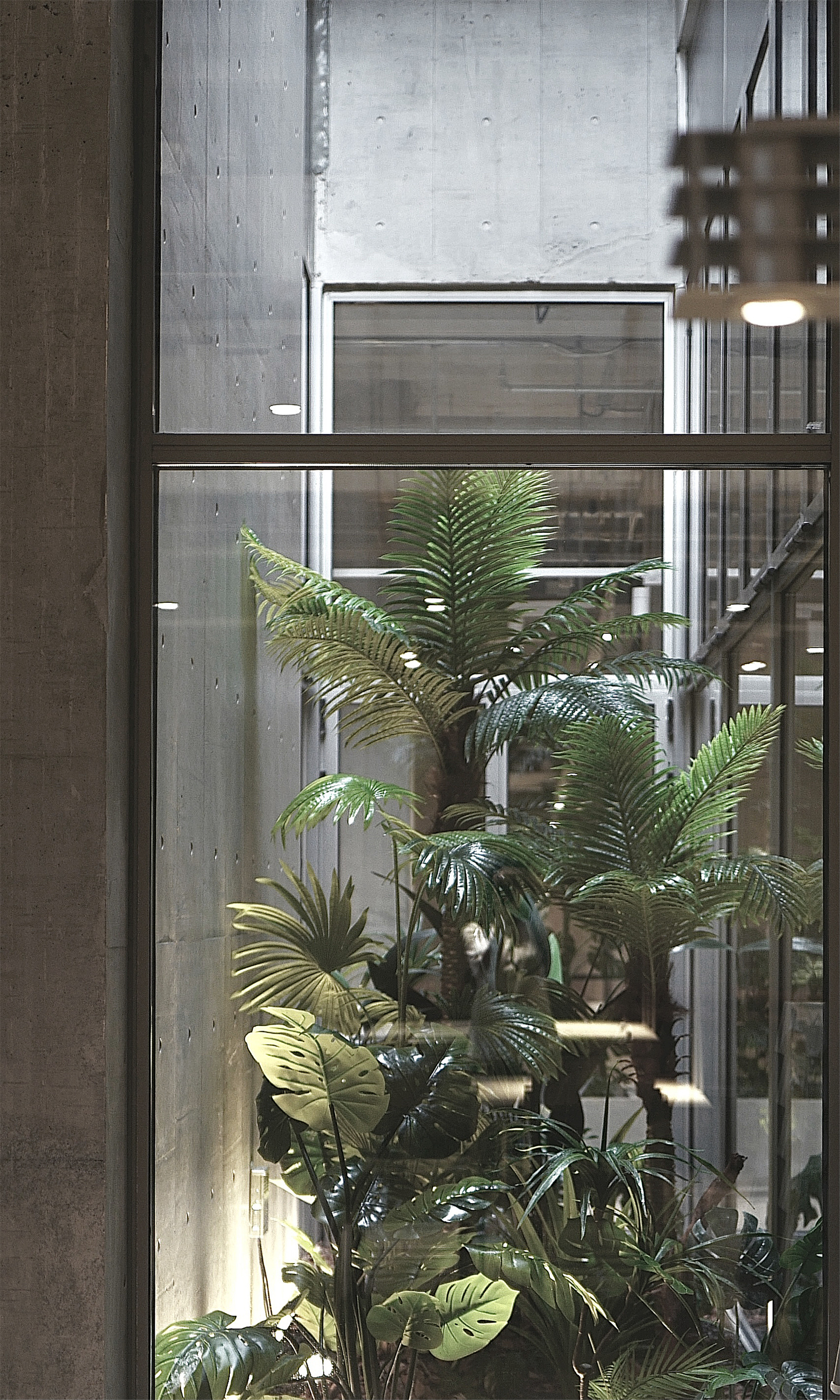
灯光
食堂的空间照明采用冷暖结合的灯光编排,以此回应空间极力打造的“矛盾”感,充满对比又层次丰富。主要的动线照明为呼应天花板的钢管道和外露的空调盒子,采用4000K冷光源吊轨射灯,衬托出清水混凝土原墙的干净冷冽。
The lighting of Cafeteria 6 combines warm and cool lighting source, in order to respond to the ‘contradiction’ that YSPACE would like the whole space to reveal. The space is full of contrast as well as demonstrating rich layer effect. Primary circulation lighting applied 4000k spotlight in cool tone on rail to echo with the steel pipes and exposed air-conditioner boxes on the ceiling, highlighting the cleanness and coolness of the concrete walls.

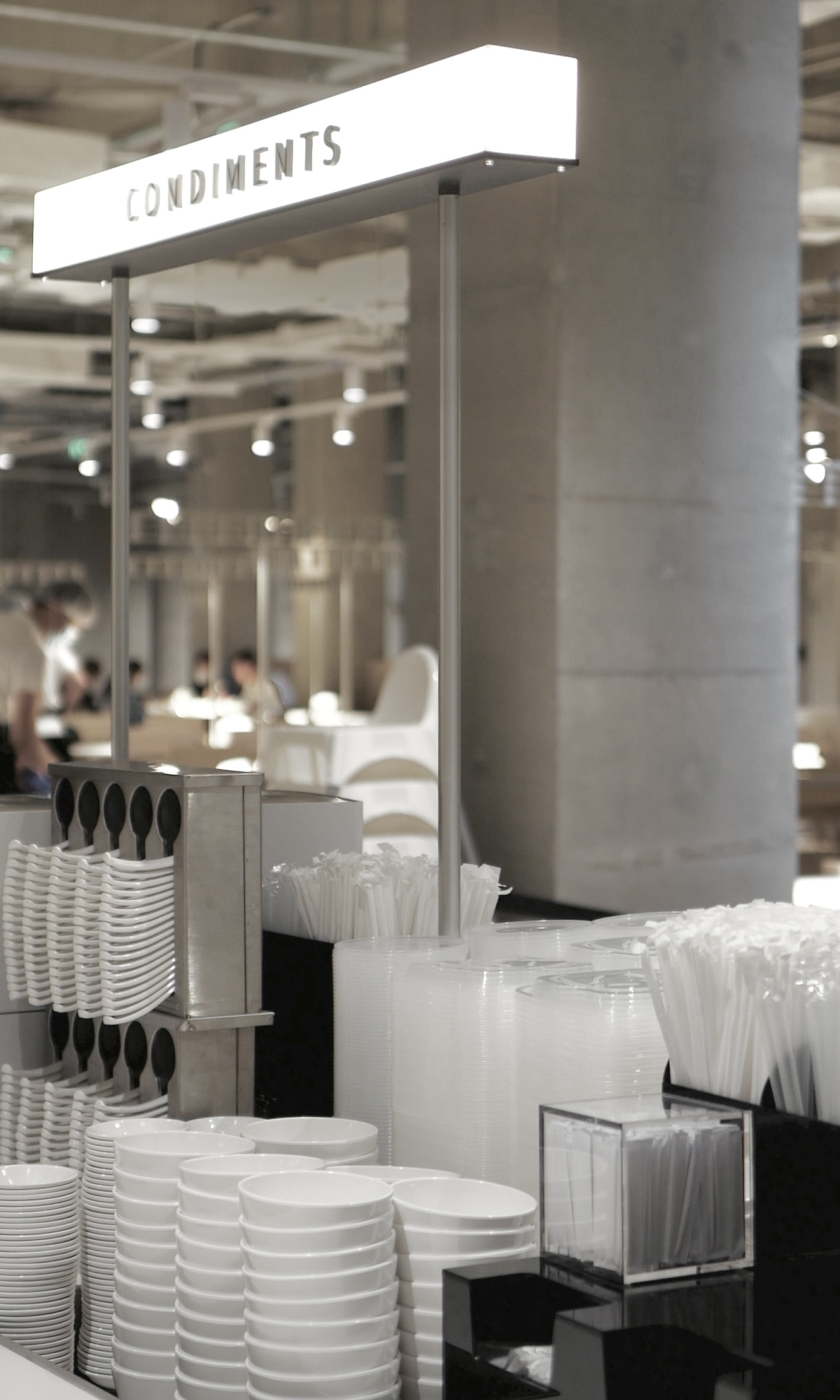
餐桌的重点照明和装饰光源均采用3500K的暖光,柔和而平衡的光源拉近人们的视觉,聚焦在近处的食物与人们自然柔美的面庞。暖色灯光为用餐环境镀上放松浪漫的橙金色彩,令用餐的人们感到温馨安逸。照明起到烘托气氛效果的同时,还对空间中人们的心理和情绪起到正面的引导。
While the decoration lighting and key lighting for the dinning tables utilized 3500k warm light to visually make people focus on scenarios in short distance, such as the delicious food on the table and natural beauty of people sitting opposite. The relaxing and romantic dining environment is gold plated by the warm light makes people dining there feel comfortable and peaceful. Lighting not only helps shape the atmosphere, at the same time it also causes positive psychological suggestions to people’s moods.
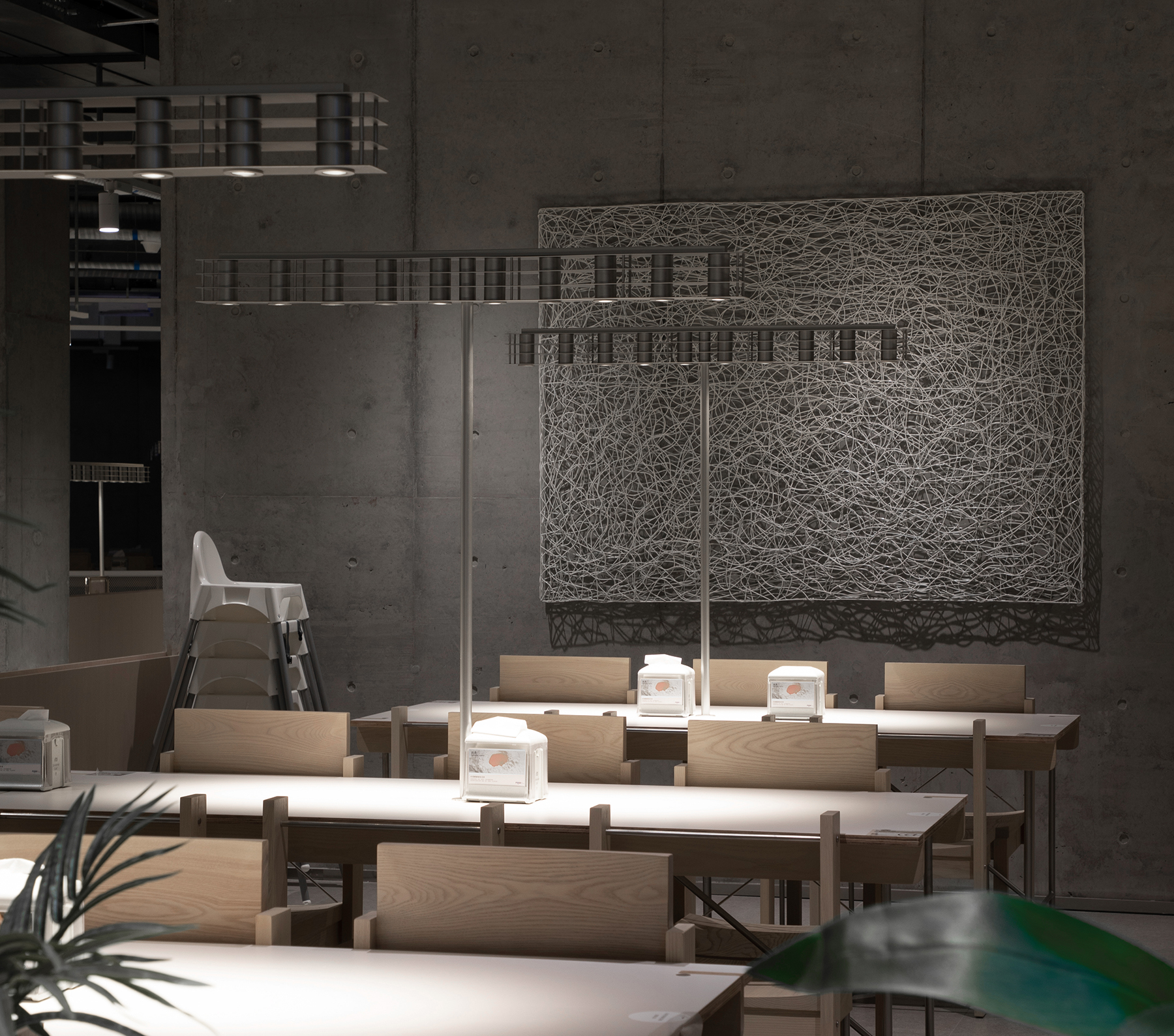
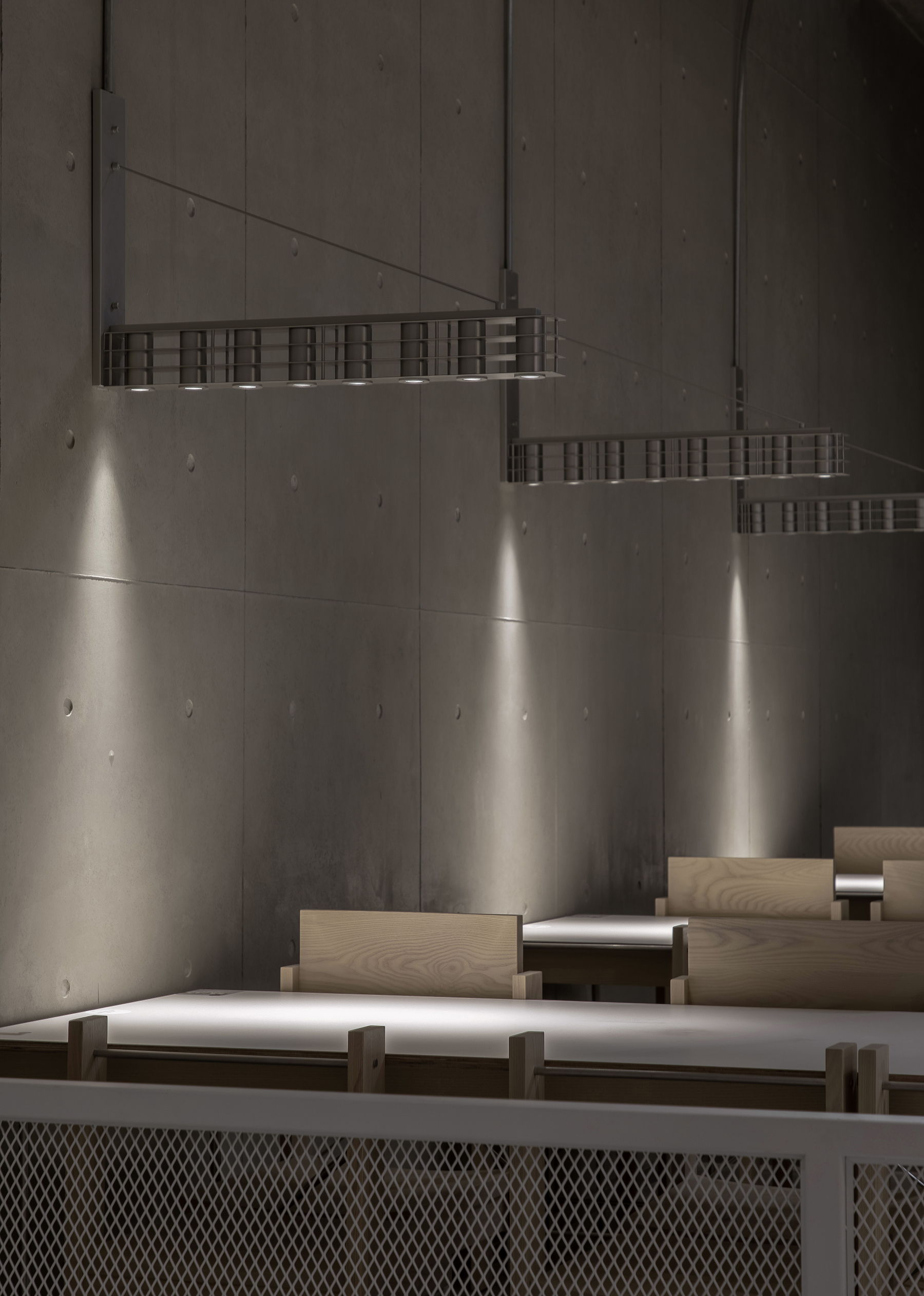
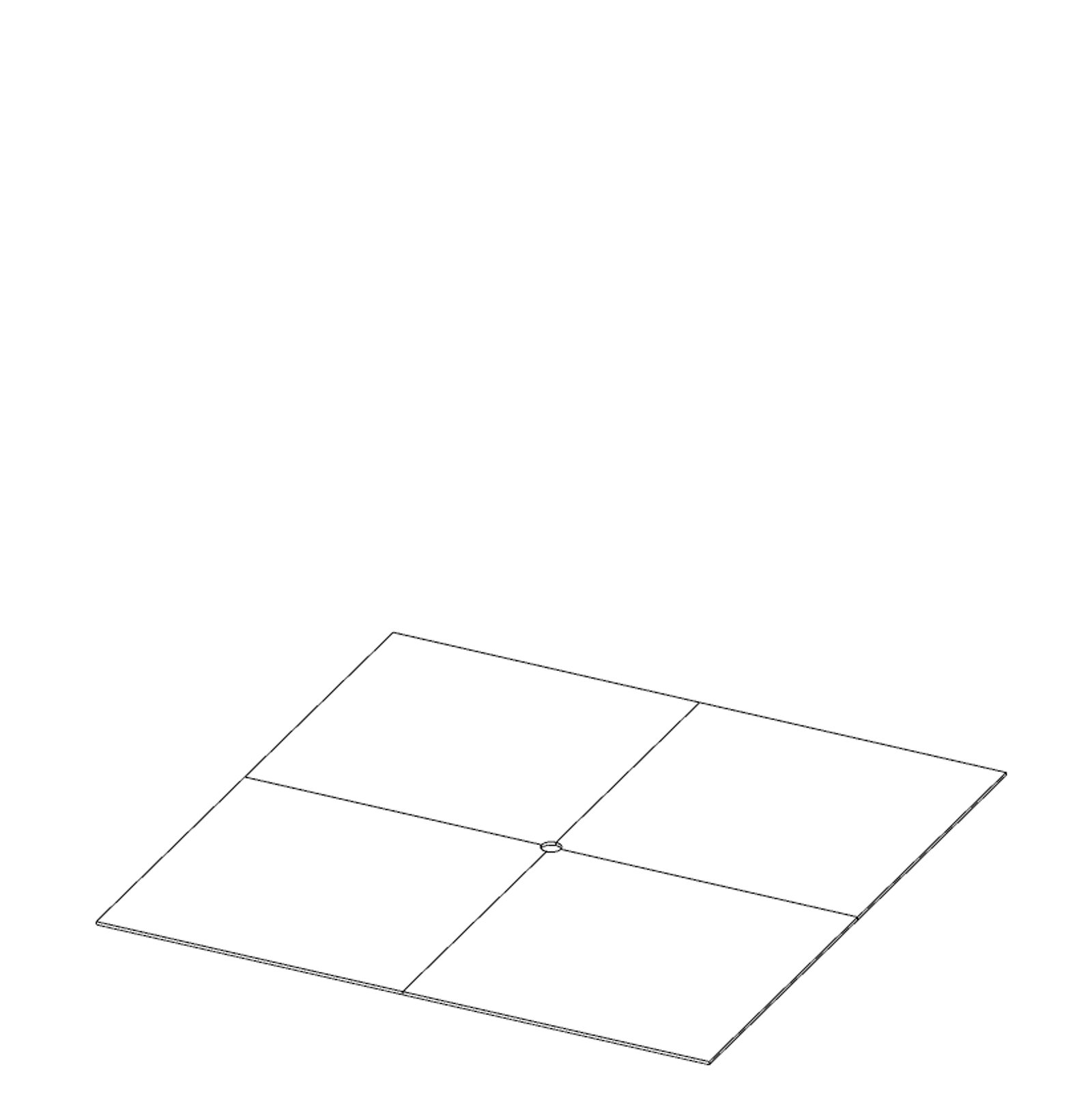
装饰
空间墙面采用阵列元素的装饰手法,提升视觉观感的同时也降低了软装造价。购自IKEA的玻璃瓶,以及定制的白色留言板,都是日常生活中最为常见的细碎物品,经过精心布置和阵列后,小物件也拥有了序列感和趣味性。
The decoration for the walls mainly applied array technique, enhancing the vision shock to people as well as reducing the costs of furnishing. Glass bottles procured from IKEA and personalized white message board are the most common objects in daily life. However, after array and layout with cautious, these little objects are in hierarchy and full of fun.

阵列元素的选择主要遵从文化在地性的原则——留言板的出发点源于阿那亚的核心理念“社群”。邻居们见面相互问候,从儿童到老人,每个人乐于彼此分享自己的收获、快乐和感动。食堂作为邻居们聚集、互动和交流的场所,墙面悬挂的留言板为社群间的交流互动提供了新的方式。
When it comes to the choose of arrayed elements, it primarily obeyed the principle of originating to the local culture, as the choose of message board was to emphasize the core concept of ‘community’ in Aranya. Neighbors meet and greet to each other, from children to elders, every one is happy to share as much as what they have got. Cafeteria 6 was designed as a social place for neighbors to gather, interact, and communicate, these message boards hanging on the wall surface supply a new way for these interactions between people.


墙面上悬挂的玻璃瓶灵感则来源于海边的漂流瓶。瓶内所装的沙子均取自阿那亚海边沙滩,由团队小伙伴手工填装。投进大海的漂流瓶不知将去向何处,但在第六食堂,所有瓶内的心愿和祝福都会被看到。
The inspiration of glass bottles hanging on the wall while comes from drift bottles by the sea. Sand in the bottle was taken from the seaside beach of Aranya, and was filled in the bottle by hands of YSPACE team. Drift bottles thrown into the sea will go somewhere nobody knows, however, in Cafeteria 6, all of wishes and bless will be seen.

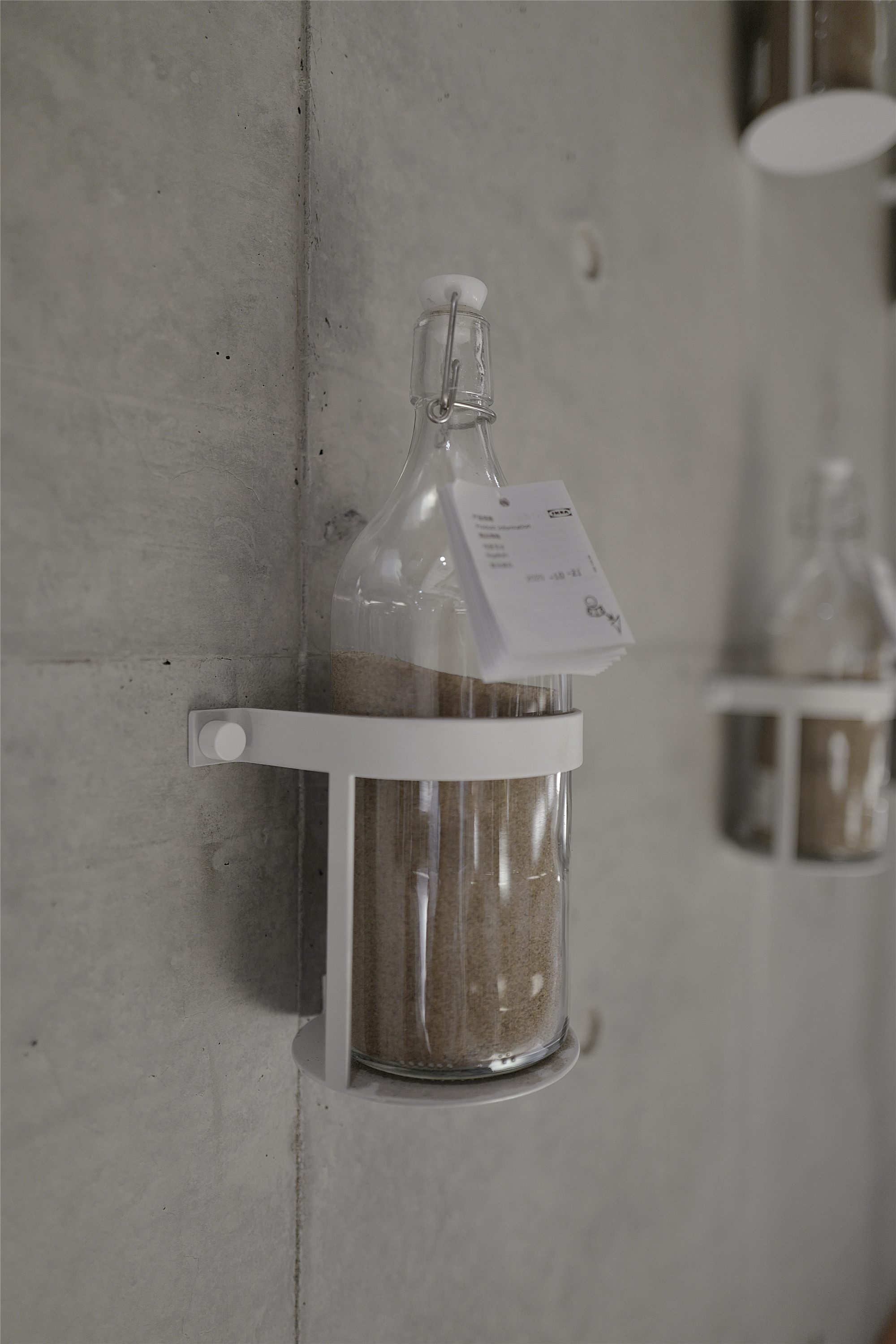
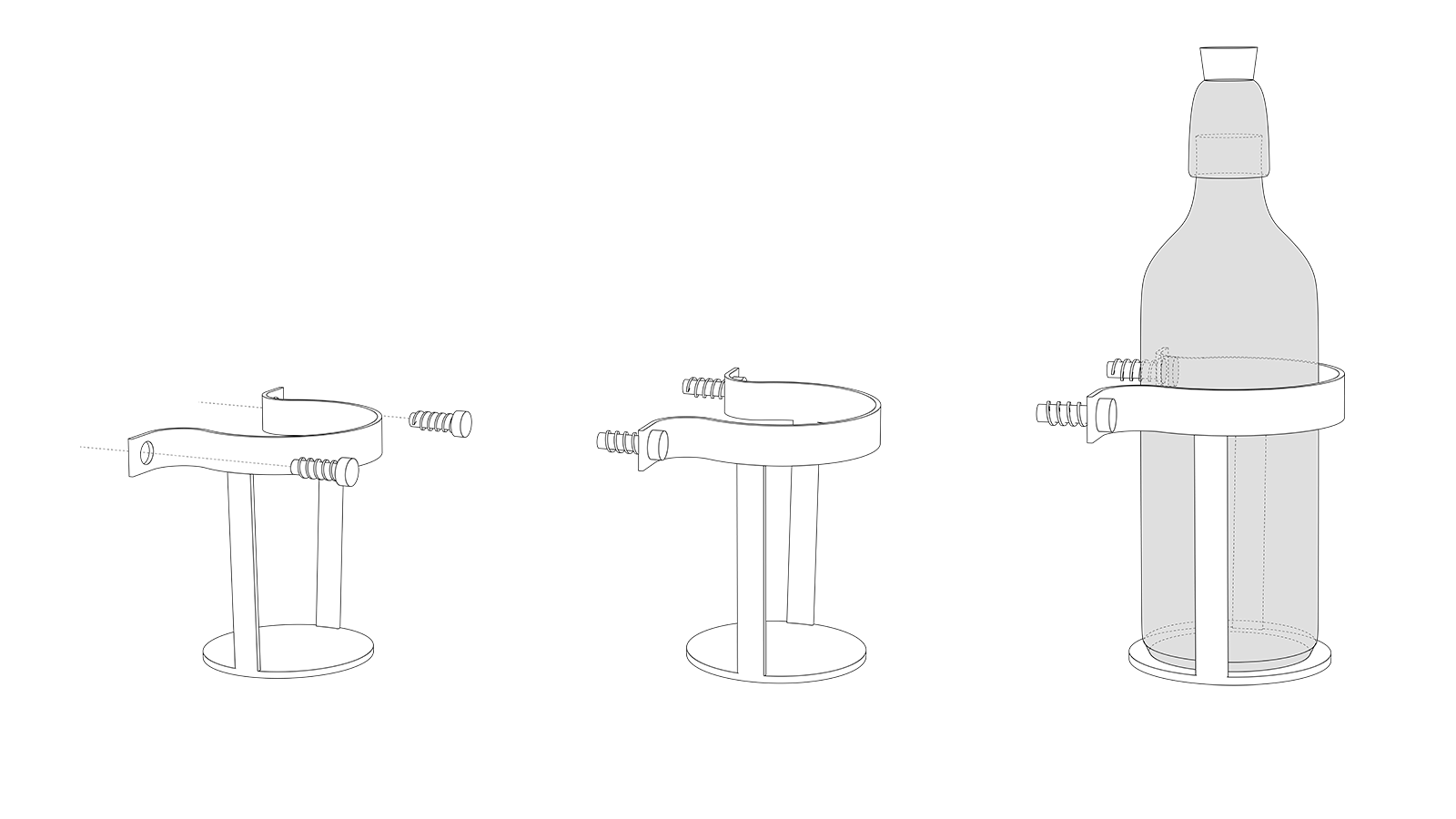
完整项目信息
项目地址:阿那亚黄金海岸社区D3地块湿地公园
委托方:秦皇岛阿那亚房地产开发有限公司
设计单位:明懿空间设计咨询事务所
室内面积:2833平方米
主案设计:朱一鸣
设计团队:蒋志成、杨依伦、张萌萌、李沼阳、李攀、赵书宁、曹超锋、智斌
竣工时间:2021年6月
合作单位
建筑设计:上海高目建筑设计咨询有限公司
施工单位:北京中昱阳光装饰工程有限公司
家具供应:东莞市晋和展示道具有限公司
灯具供应:兆驰(河南)照明电器有限公司
绿植单位:植物的旅程
摄影:唐徐国、朱一鸣、清筑影像
撰文:杨琳琳
版权声明:本文由明懿空间设计咨询事务所授权发布。欢迎转发,禁止以有方编辑版本转载。
投稿邮箱:media@archiposition.com
上一篇:竞赛一等奖方案 | 深圳国际演艺中心 / ennead
下一篇:经典再读120 | 罗切斯特唯一神教教堂:静谧与光明