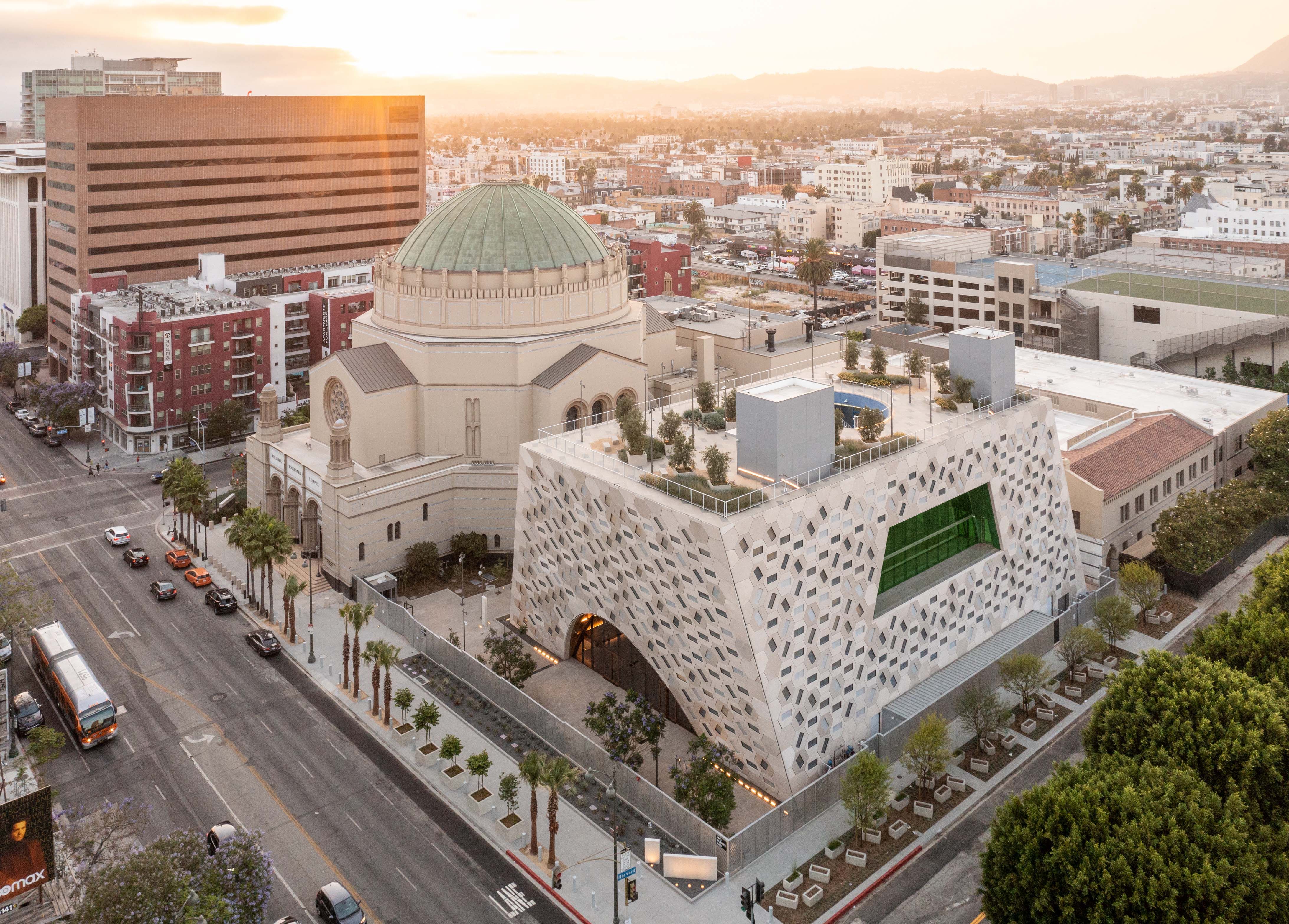
Audrey Irmas馆是OMA纽约事务所的第一个宗教机构委托建筑,及其在加州的第一座文化建筑。建筑已经竣工,预计将于2022年1月开放。
The Audrey Irmas Pavilion, OMA New York’s first commission from a religious institution and first cultural building in California, reaches significant construction milestone and is expected to open in January 2022.
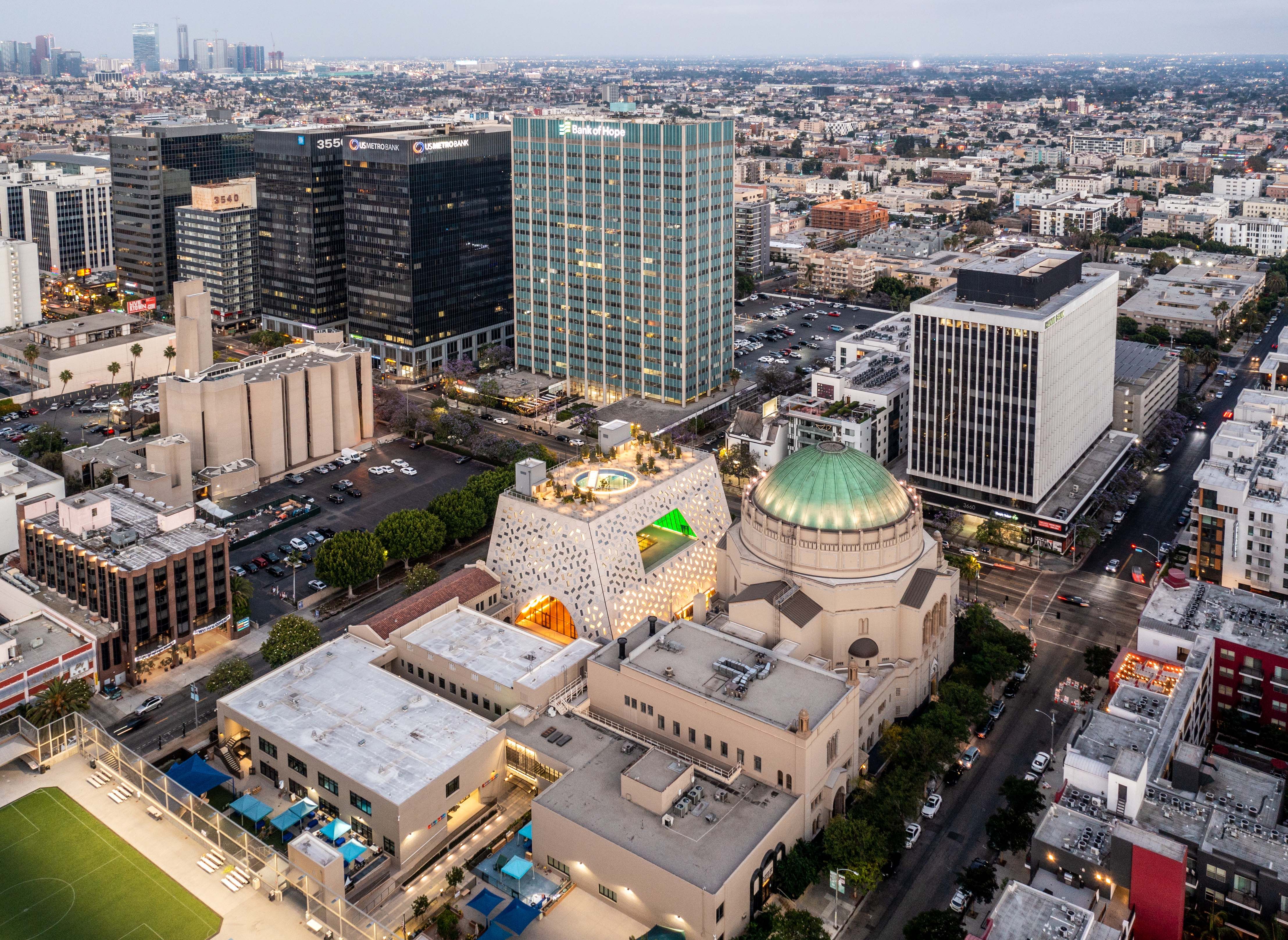
建筑位于韩国城/Wilshire中心的Wilshire大道,面积为55,000平方英尺(约合5110平方米),回应了Wilshire大道寺庙园区对于一个集会空间的迫切需求。
Located on Wilshire Boulevard, in the heart of Koreatown/Wilshire Center, the new 55,000 square foot Pavilion is a response to the Wilshire Boulevard Temple’s vision for its campus to create a much-needed space to convene.
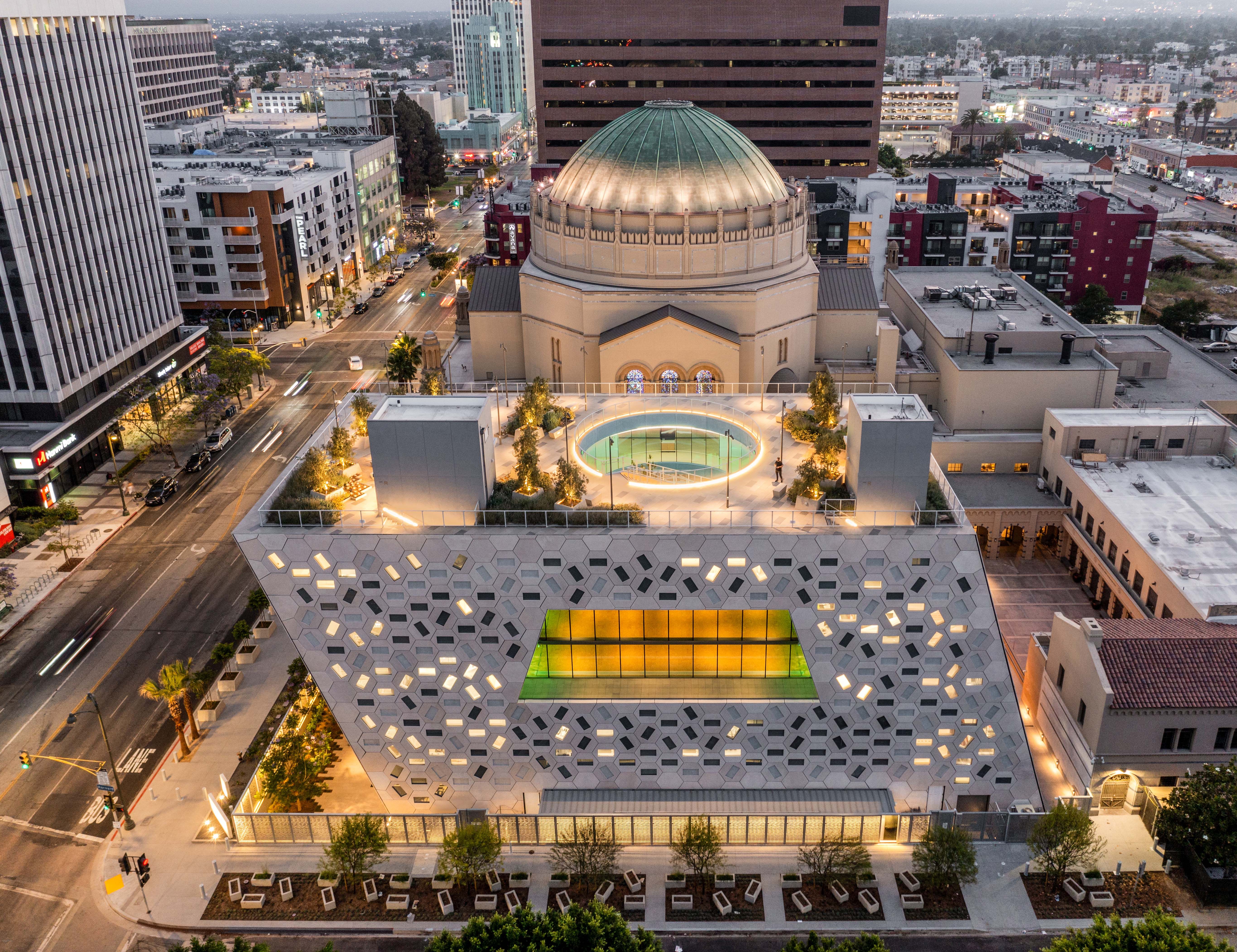
场馆采用了简洁且尊重文脉的设计方法。设计的起点是一个盒子:活动空间的通用模板。基础的盒形展现了对园区中相邻的历史建筑的尊重。
The approach for the Pavilion is simple yet contextual. The starting point was a box: the all-too generic model for an event space. The basic box is shaped with forms out of respect to the adjacent historical buildings on the campus.
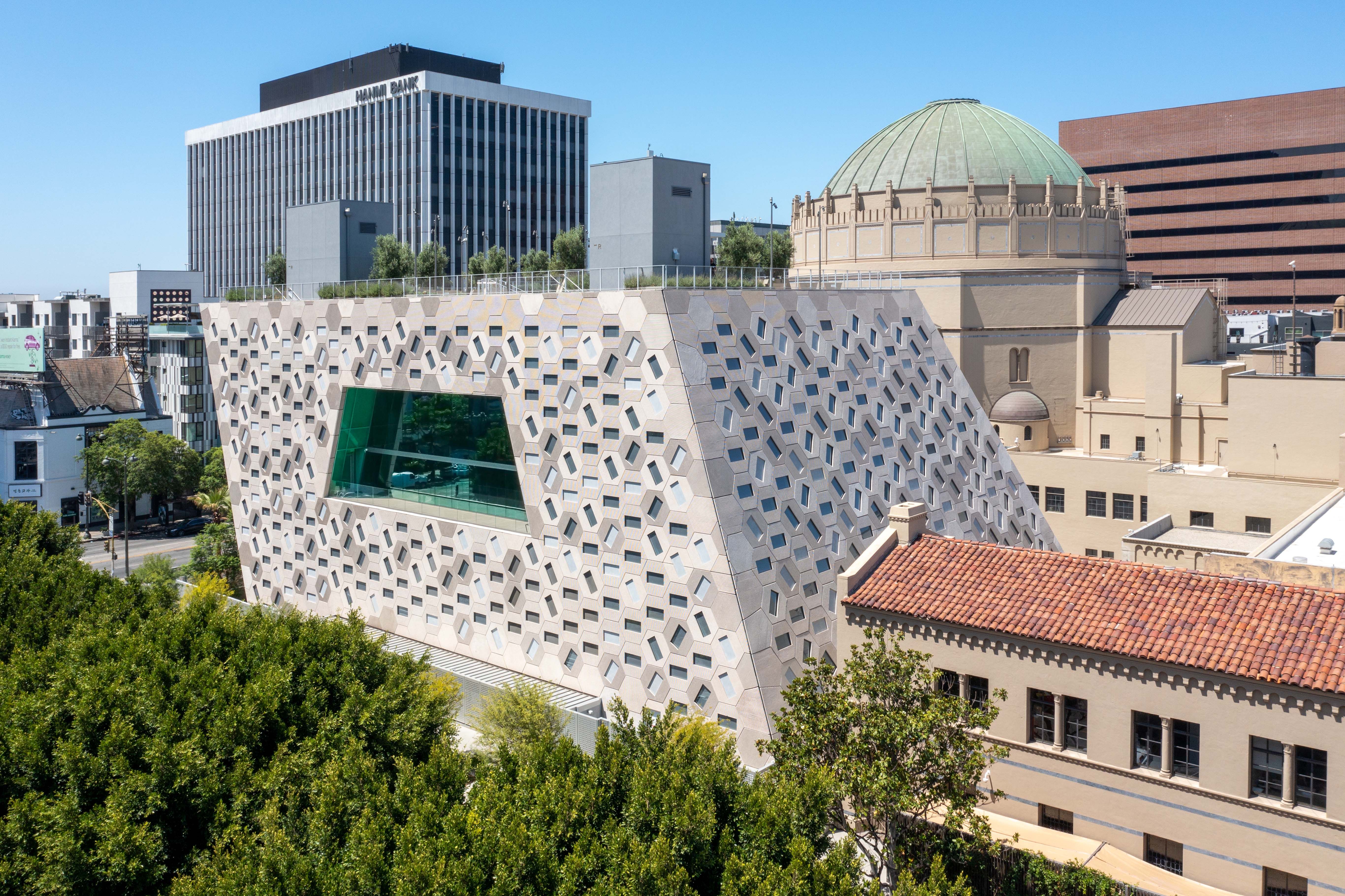
在西侧,建筑倾斜并远离现有的寺庙,创造了一个缓冲区,在两座建筑之间构建了一个新的庭院;建筑向南倾斜,远离历史悠久的学校,使天光自如地洒入现有的庭院;同时,这一六面体还向城市主干道——Wilshire大道倾斜,建立了一种新的城市场景。它与邻居的关系塑造了它最终的形式。它让人感到既神秘又熟悉,与庙宇形成了一种既有顺从性、又有前瞻性的对位关系。
On the west side, the building slopes away from the existing Temple, creating a thoughtful buffer and framing a new courtyard between the two buildings. The Pavilion leans south, away from the historic school, opening an existing courtyard to the sky to bring light in. The parallelogram simultaneously reaches out toward the main urban corridor, Wilshire Boulevard, to establish a new urban presence. The resulting form is carved by its relationship to its neighbors. It is both enigmatic and familiar, creating a counterpoint to the Temple that is at once deferential and forward-looking.

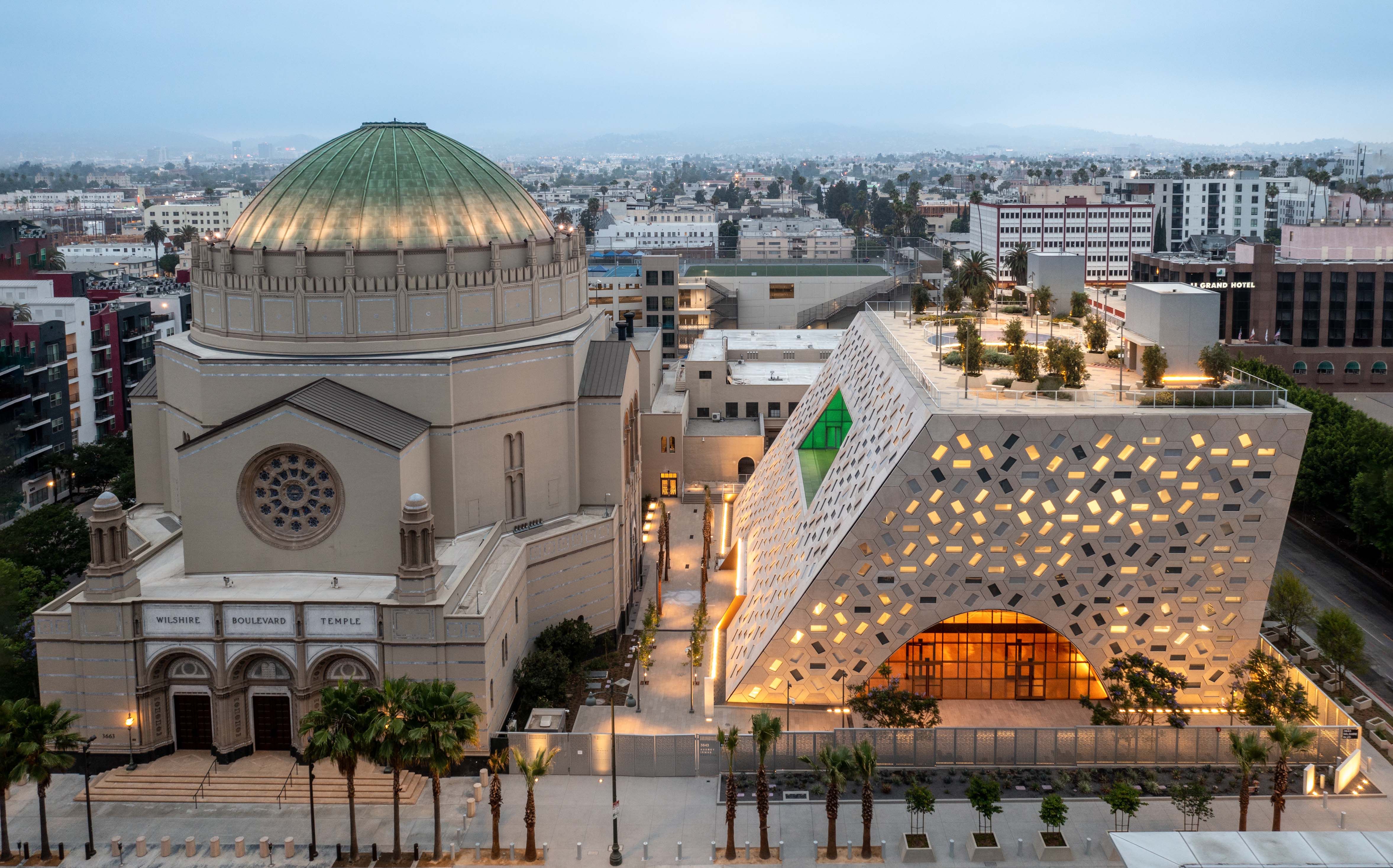
活动空间通常会为了灵活性而牺牲个性。在这里,尺度的多样性和聚集空间的特征为建筑提供了灵活性。建筑由三个不同的聚集空间组成—— 一个主要活动空间(大)、一个礼拜堂和露台(中)、一个下沉花园(小)。三个空间相互连接、堆叠起来,在每个空间内外形成极富特色的场所。每个空间内都有一系列的开口,过滤光线,将寺庙和学校的景色框起来,引导游客出入综合体。
Event spaces often sacrifice character for flexibility. Here, flexibility is provided through diversity in scale and spatial characters for gathering. The Pavilion consists of three distinct gathering spaces expressed as voids punctured through the building—a main event space (large), a chapel and terrace (medium), and a sunken garden (small). The three spaces are interlocked and stacked one atop another to establish vantage points in and out of each space. Within each space are a series of openings that filter light and frame views to the Temple and historic school, reorienting visitors to the complex and beyond.
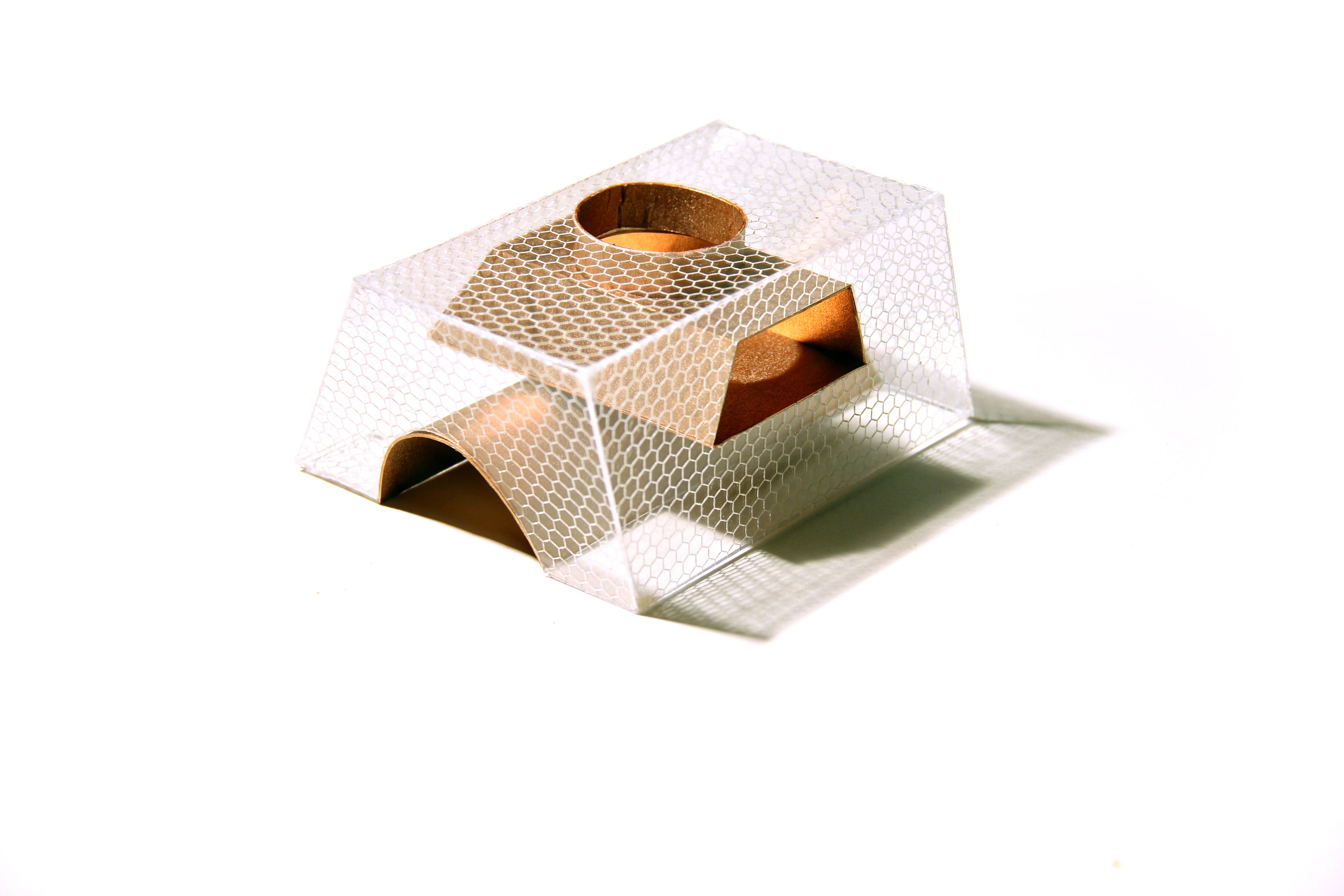
OMA的合伙人Shohei Shigematsu说:“我们组合了一系列空间,它们在形式、尺度和氛围上各不相同——一个由木头包覆的拱顶建立了一个多功能的中央聚集空间和连接性主干;一个梯形的空间从神殿的圆顶中选取色调,形成正对拱形的彩色玻璃窗的框景;一个圆形的下沉花园提供了绿洲和通往俯瞰洛杉矶的屋顶露台的通道。三个相互连接的空间使建筑的形式具有战略意义,并具有更有令人惊讶的多孔性。建筑将包容新旧活动、价值观和传统,为集会创造新的活力。”
Shohei Shigematsu, OMA Partner, says “We assembled a constellation of spaces, distinct in form, scale, and aura—an extruded vault enveloped in wood establishes a multi-functional, central gathering space and connective spine; a trapezoidal void draws tones from the Temple dome and frames its arched, stained-glass windows; and a circular sunken garden provides an oasis and passage to a roof terrace overlooking LA. Three interconnected voids make the solid form of the Pavilion strategically yet surprisingly porous, engaging the campus and the city. The Pavilion will support both old and new activities, values, and traditions to foster a renewed energy for gathering.”
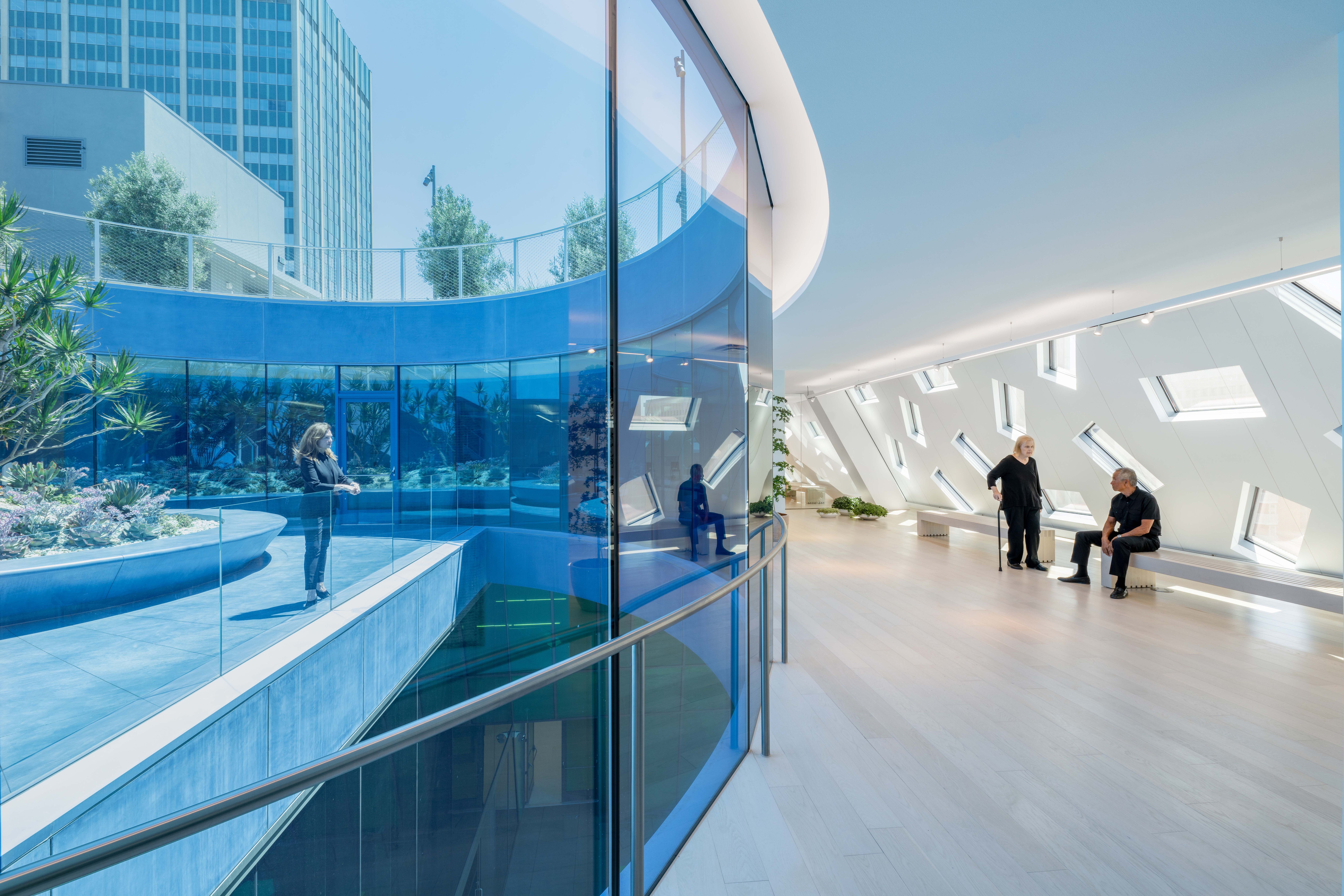
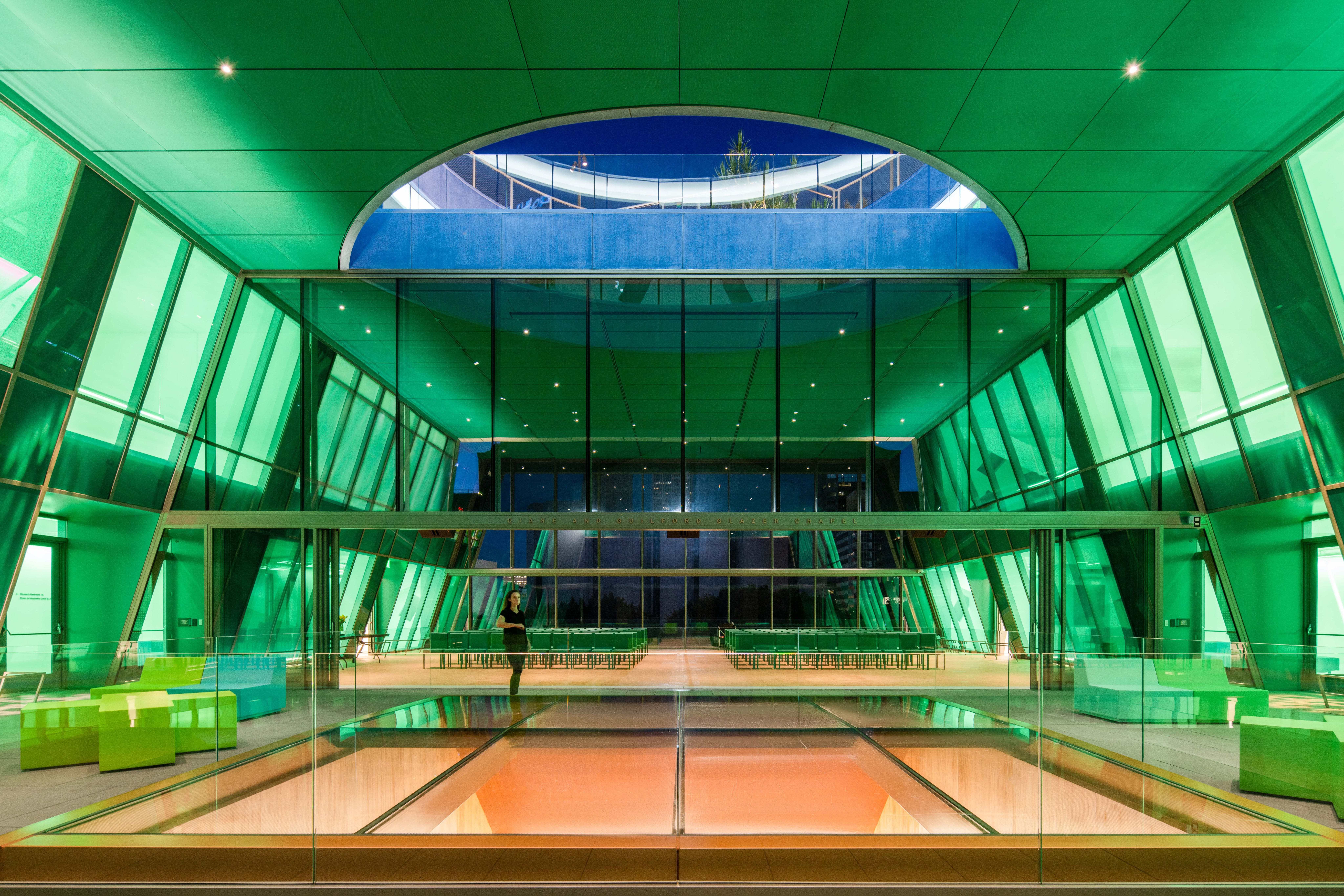

在地面层,主要活动空间的弧形处降低,并向北延伸穿过场地,连接Wilshire大道和园区庭院,与寺庙圆顶相呼应。它通长的拱形无柱空间中,可举办各种活动,如宴会、集市、会议、表演和艺术活动。通过上方的开口可以看到历史悠久的神庙的圆顶。
At the ground level, the main event space echoes the Temple dome by lowering the arc and extruding it north across the site to connect Wilshire Boulevard to the school courtyard. In its full length, the vaulted, column-free expanse has the capacity to host diverse programs such as banquets, markets, conventions, performances, and art events. An oculus provides a view through the void above to the dome of the historic Temple.
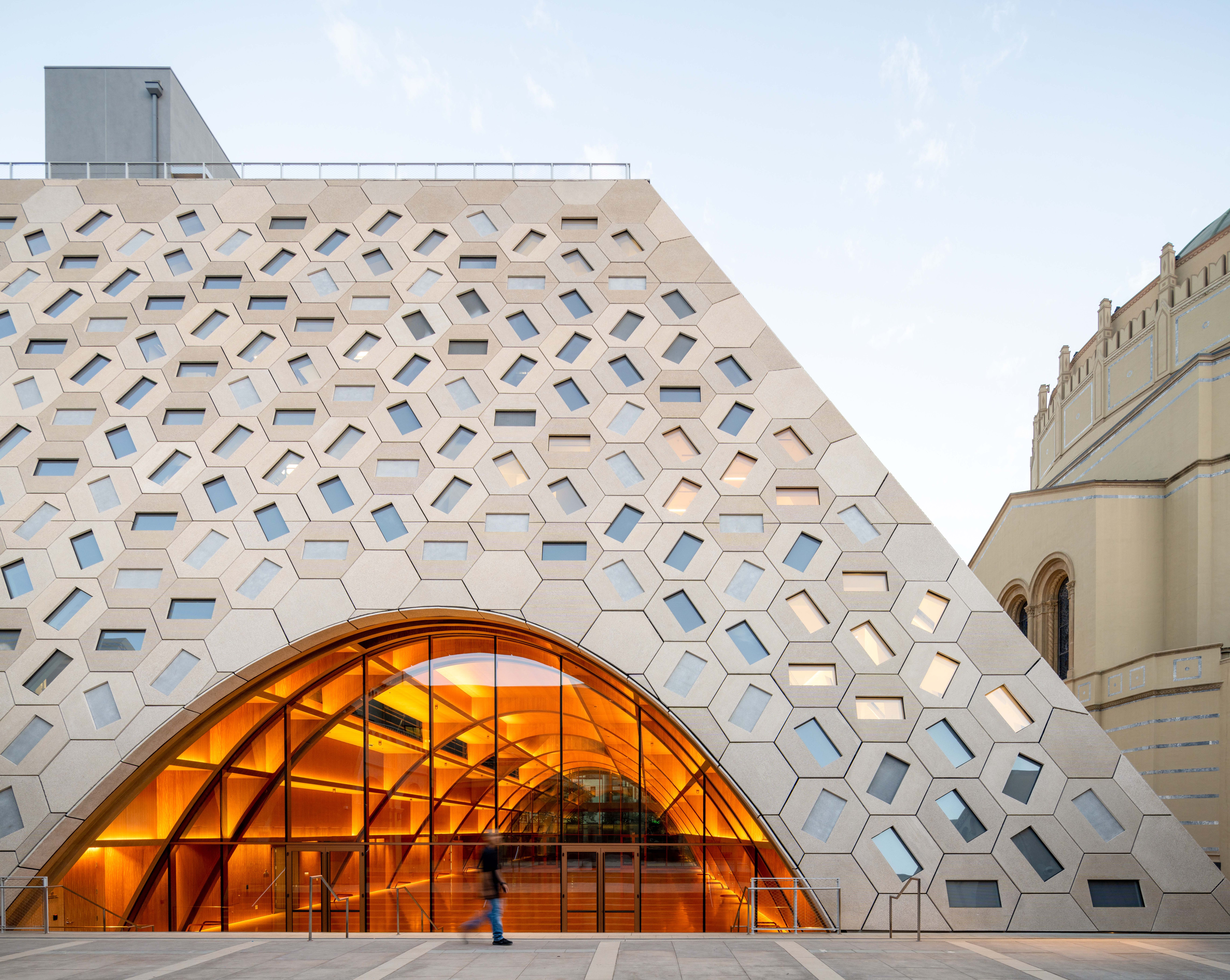

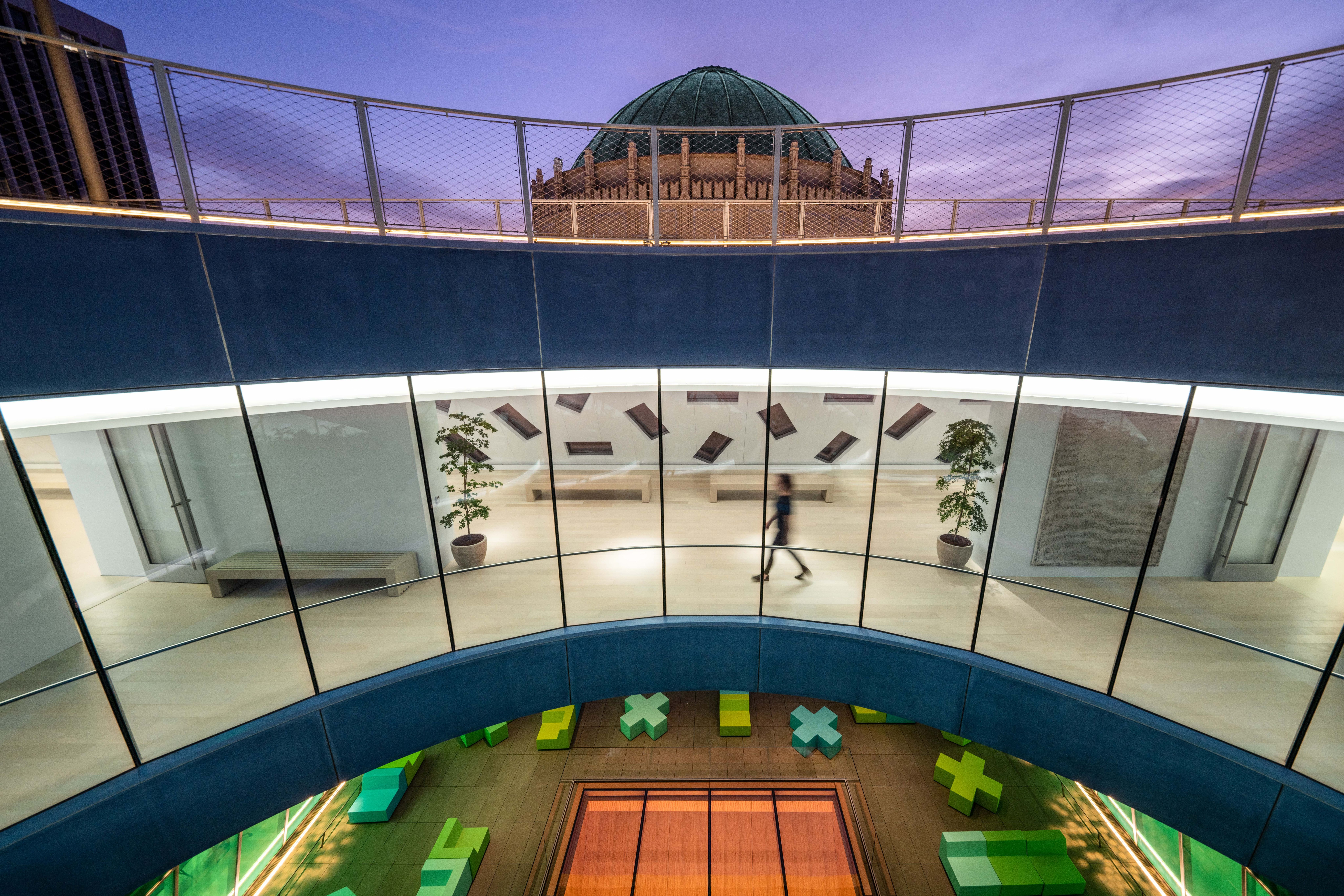
二楼是一个更私密的小教堂和室外露台。梯形房间和露台朝西,面向寺庙拱形彩色玻璃窗。第三个空间是一个下沉式花园,连接三楼较小的会议室和屋顶活动空间,可以看到洛杉矶、好莱坞标志和北部的山脉。这些空间建立了一个多样化的空间集合,可用于多种功能——从布道和学习,到成人礼和音乐会,到工作和放松。
On the second level is a more intimate chapel and outdoor terrace. The trapezoidal room and terrace face west, framing the arched stained-glass windows of the historic Temple. A third void is a sunken garden that connects smaller meeting rooms on the third floor to the rooftop event space with expansive views of Los Angeles, the Hollywood sign, and the mountains to the north. Together, the voids establish a diverse collection of spaces for multiple purposes—from sermons and studies, to b’nai and b’not mitzvah and concerts, to work and relaxation.
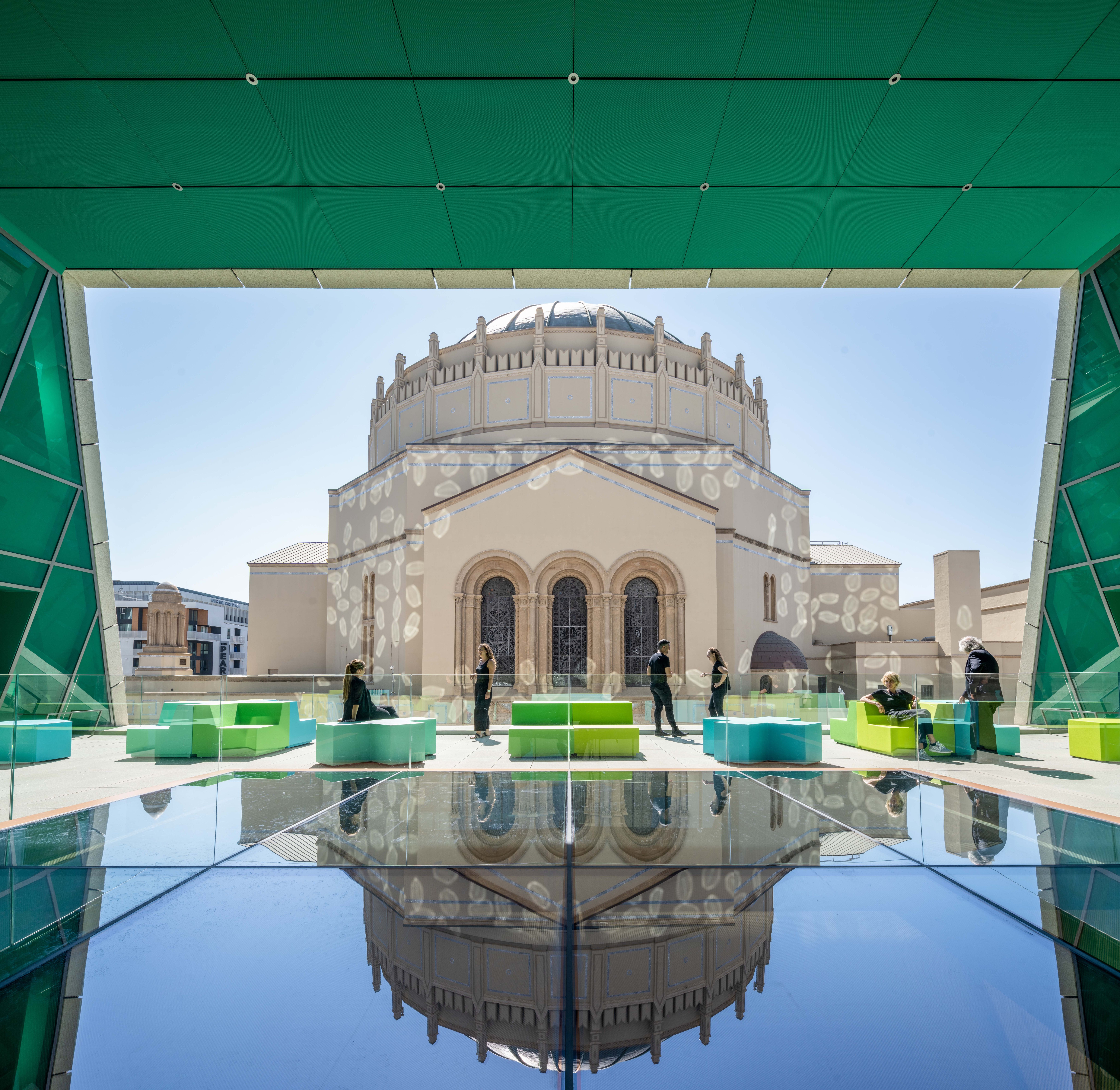
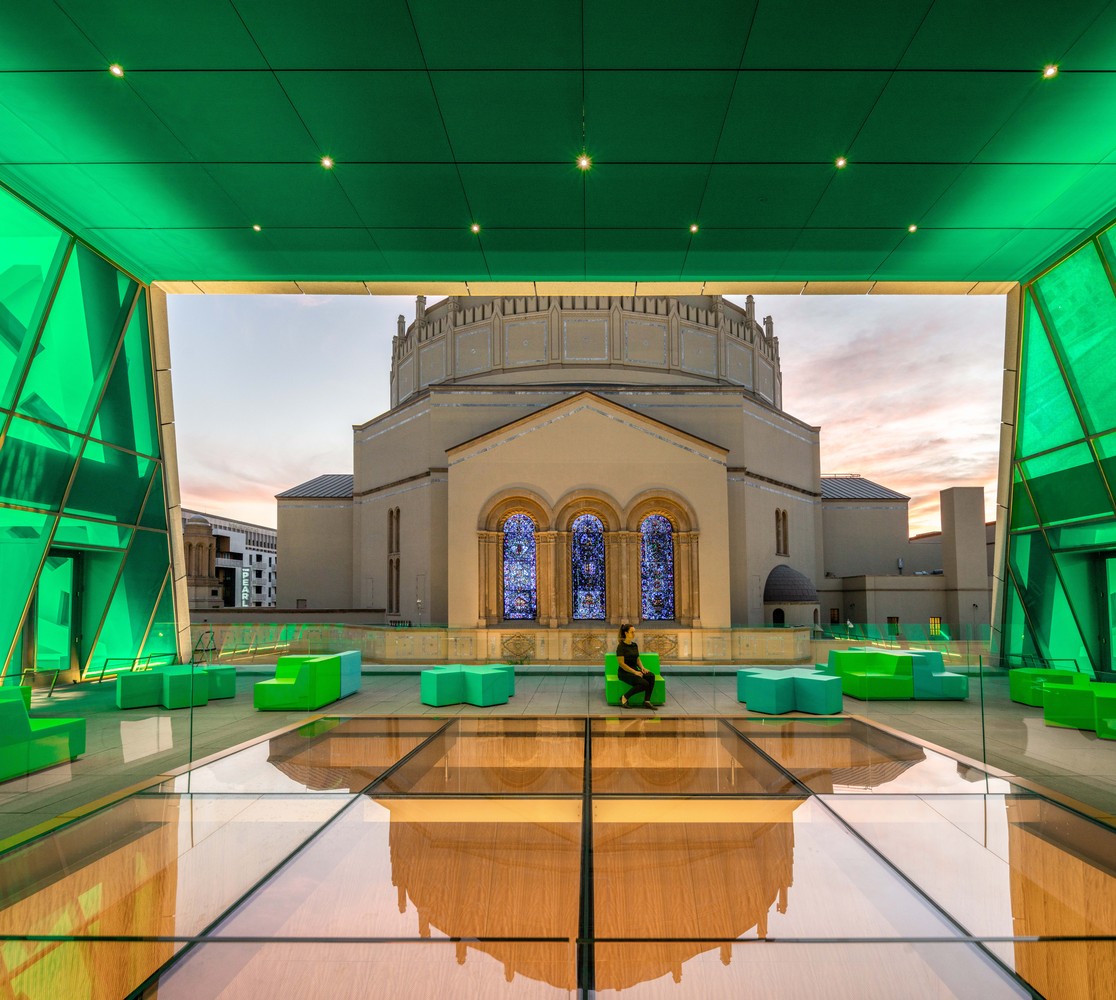
立面元素从寺庙的穹顶内部的几何形状中提取。带有矩形开口的六边形单元以不同的旋转角度排列,以展现内部的功能,整体则创建了一种独特的图样。1230块GFRC面板强化了建筑的立体特征,同时增加了人体尺度的纹理,消解体量。色调和材料与现有寺庙和园区的纹理相呼应,同时衬托出整个场馆的内部色彩。立面构件的纹理加强了看似中性的颜色,日光在一天中不同时间的变化以及面板安装的方向也使色调发生变化。
The façade draws from the geometries of the Temple’s dome interior. A single hexagon unit with a rectangular window is rotated to reflect the program within and aggregated to create a distinct pattern. The 1,230 GFRC panels enhance the building’s volumetric character while adding a human-scaled texture that breaks down its mass. The tonality and materiality resonate with the textures of the existing Temple and campus while enhancing interior moments of color throughout the Pavilion. The seemingly neutral color of the façade is enhanced by its texture, changing in tone depending on the time of day and the orientation of individual panels’ ridges.
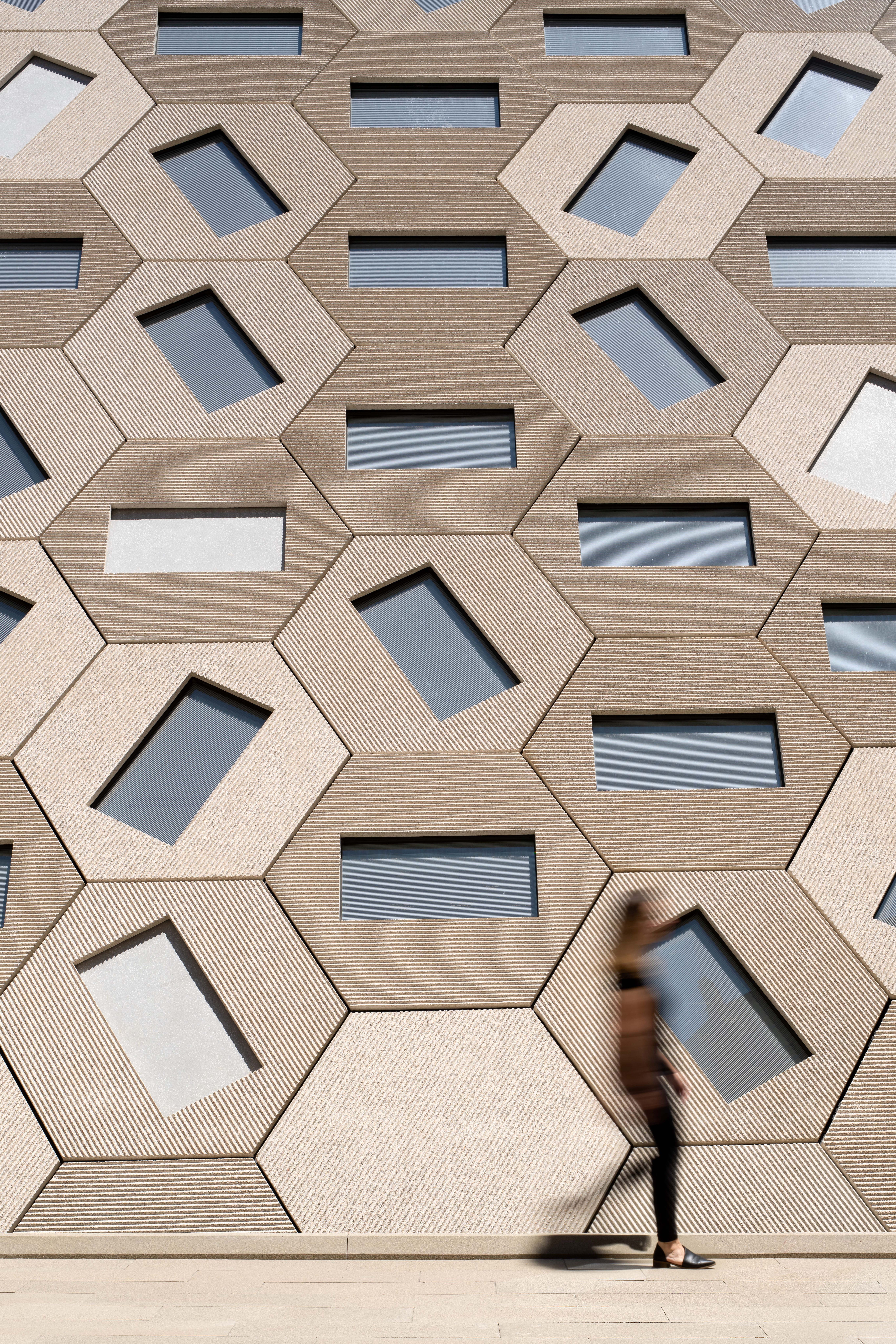
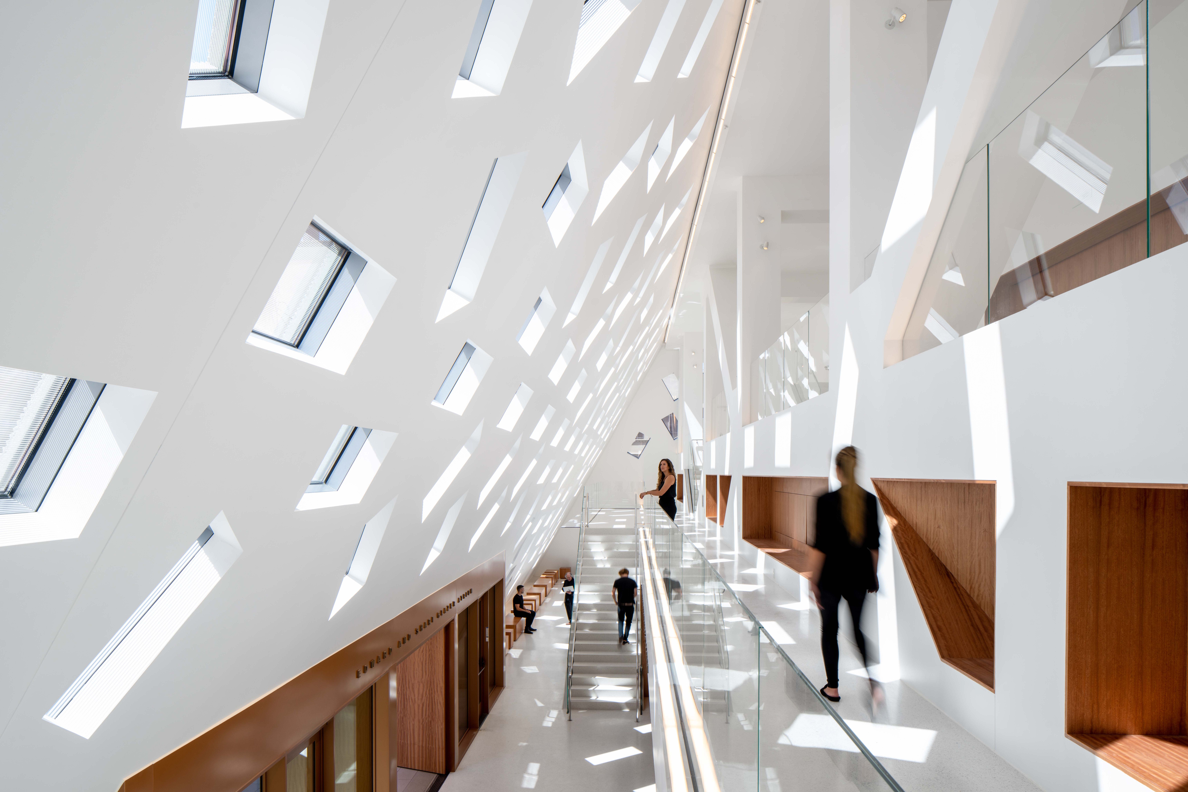
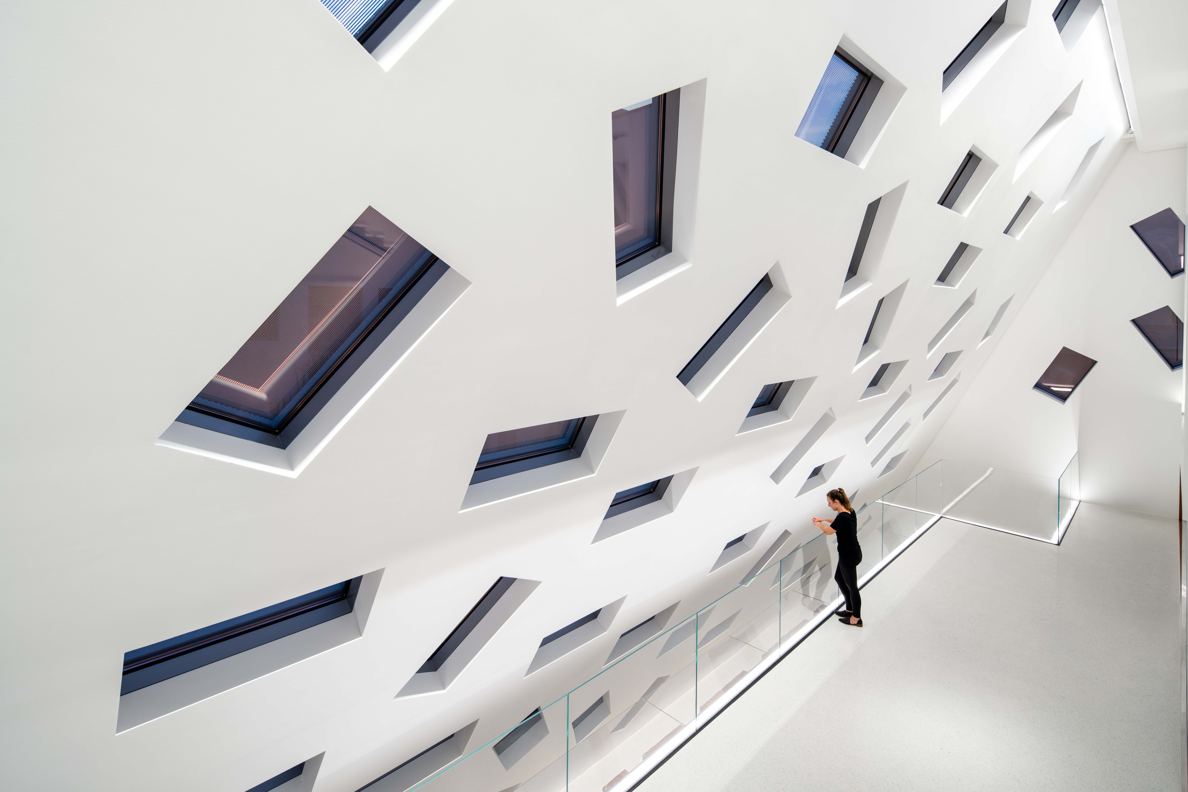
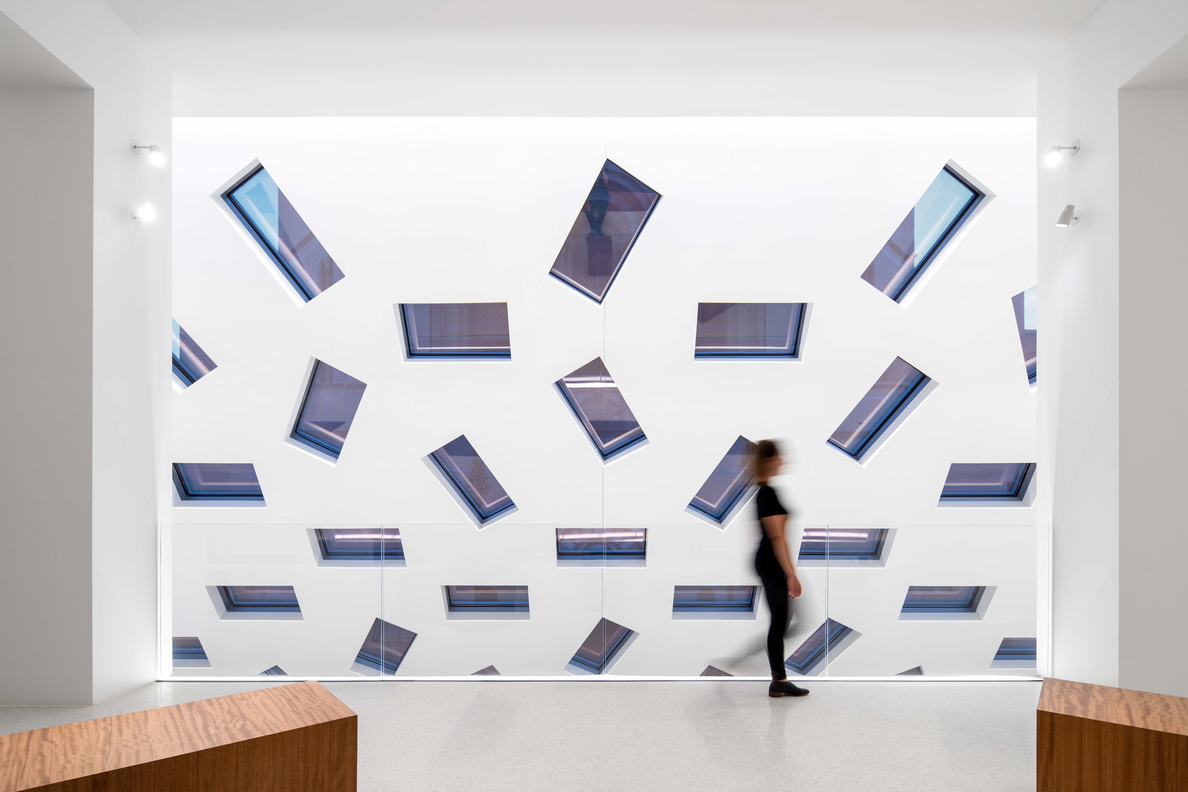
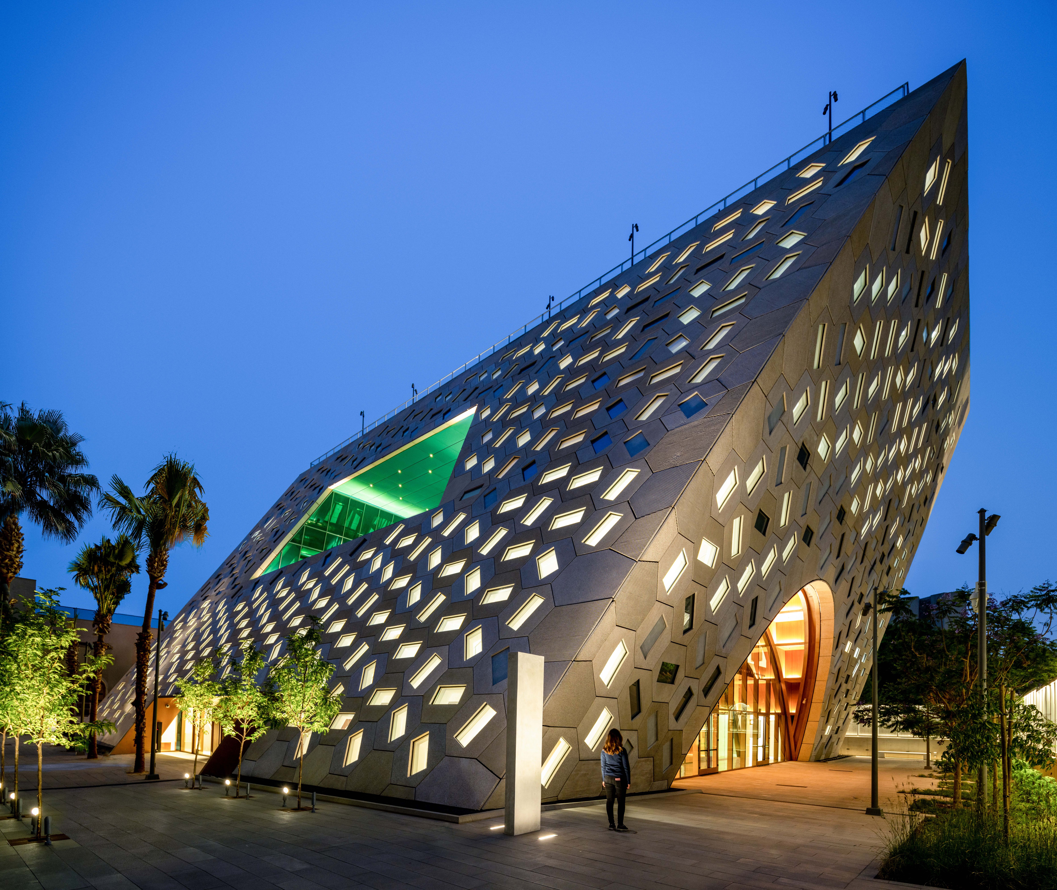
参考资料:
[1] https://www.oma.com/projects/audrey-irmas-pavilion
[2] https://www.oma.com/news/oma-shohei-shigematsu-designed-audrey-irmas-pavilion
本文由有方编辑整理发布,欢迎转发,禁止以有方编辑版本转载。图片除注明外均源自网络,版权归原作者所有。若有涉及任何版权问题,请及时和我们联系,我们将尽快妥善处理。联系邮箱info@archiposition.com
上一篇:山涧房:模山范水的空间转译 / 来建筑设计工作室
下一篇:滴水湖会议中心:V形束柱托起“新叶” / DC国际·c+d设计中心