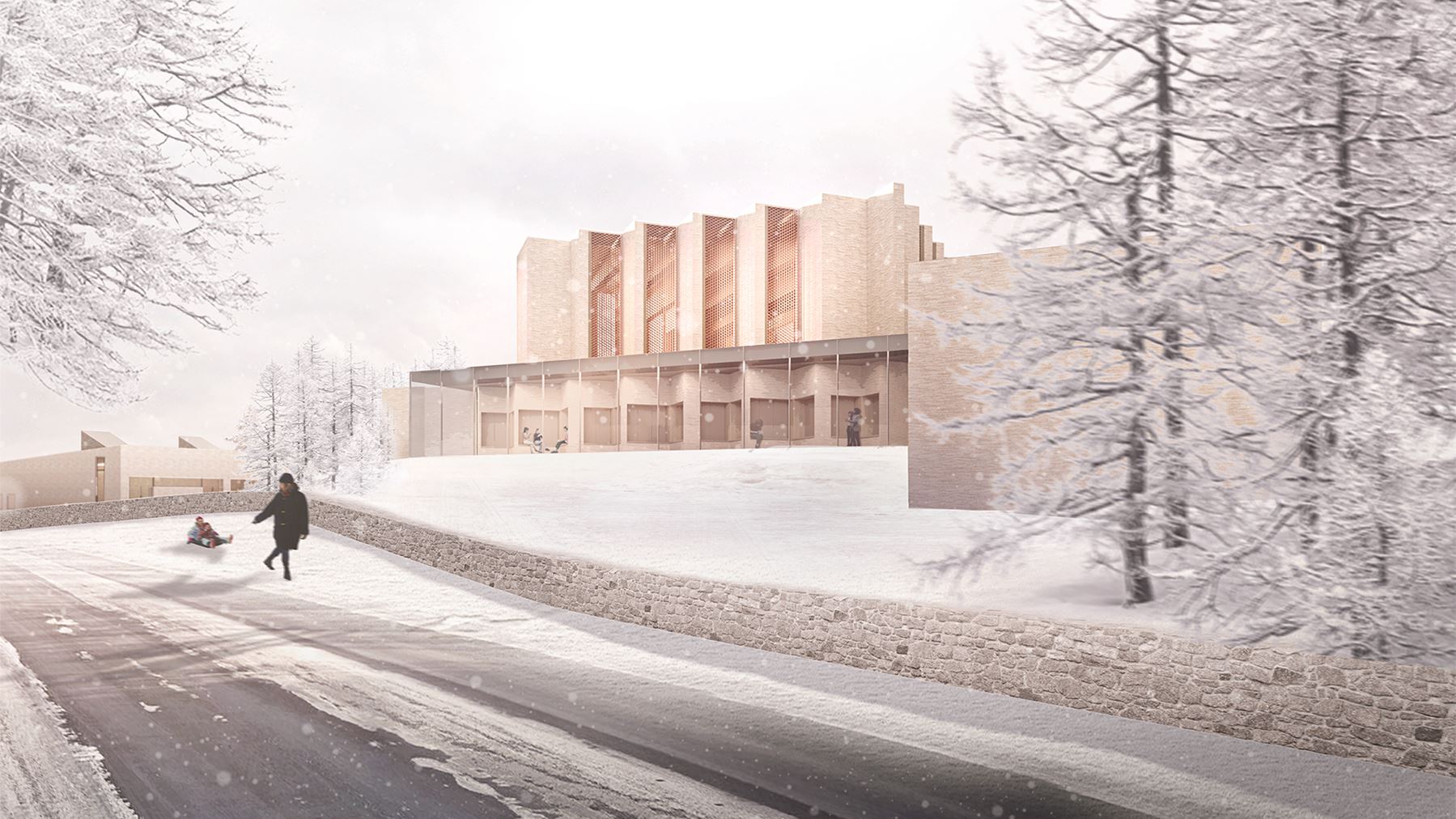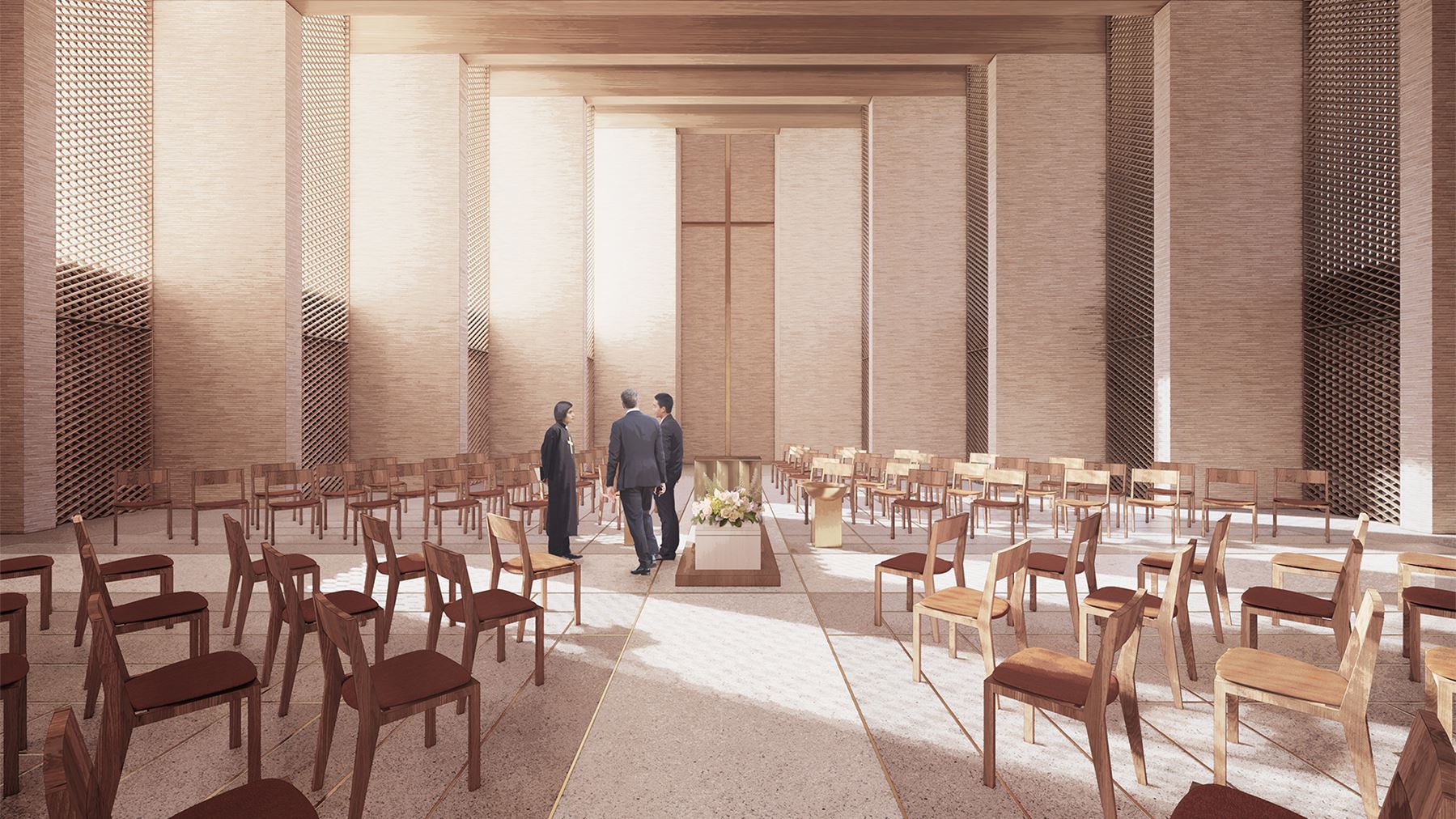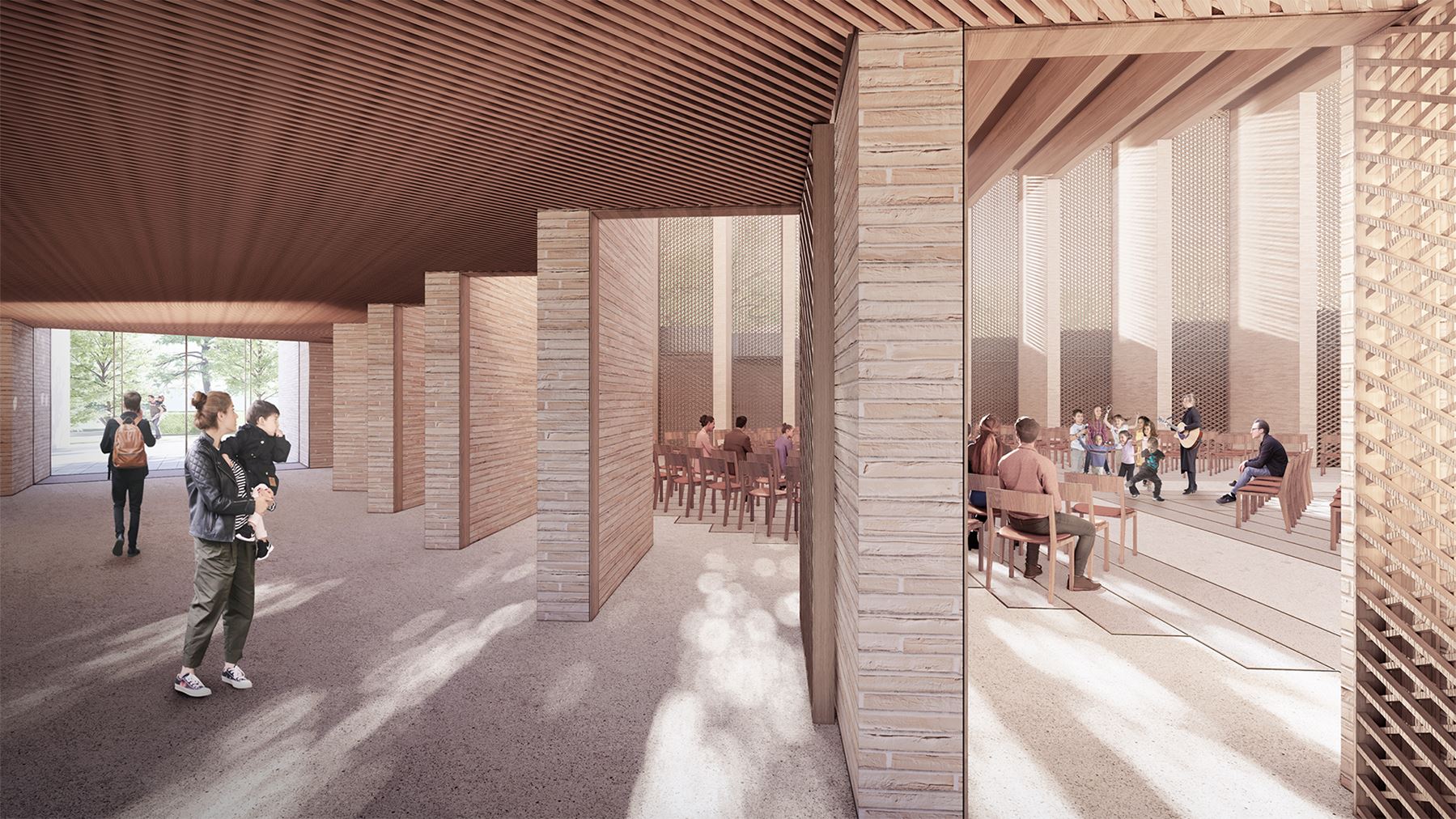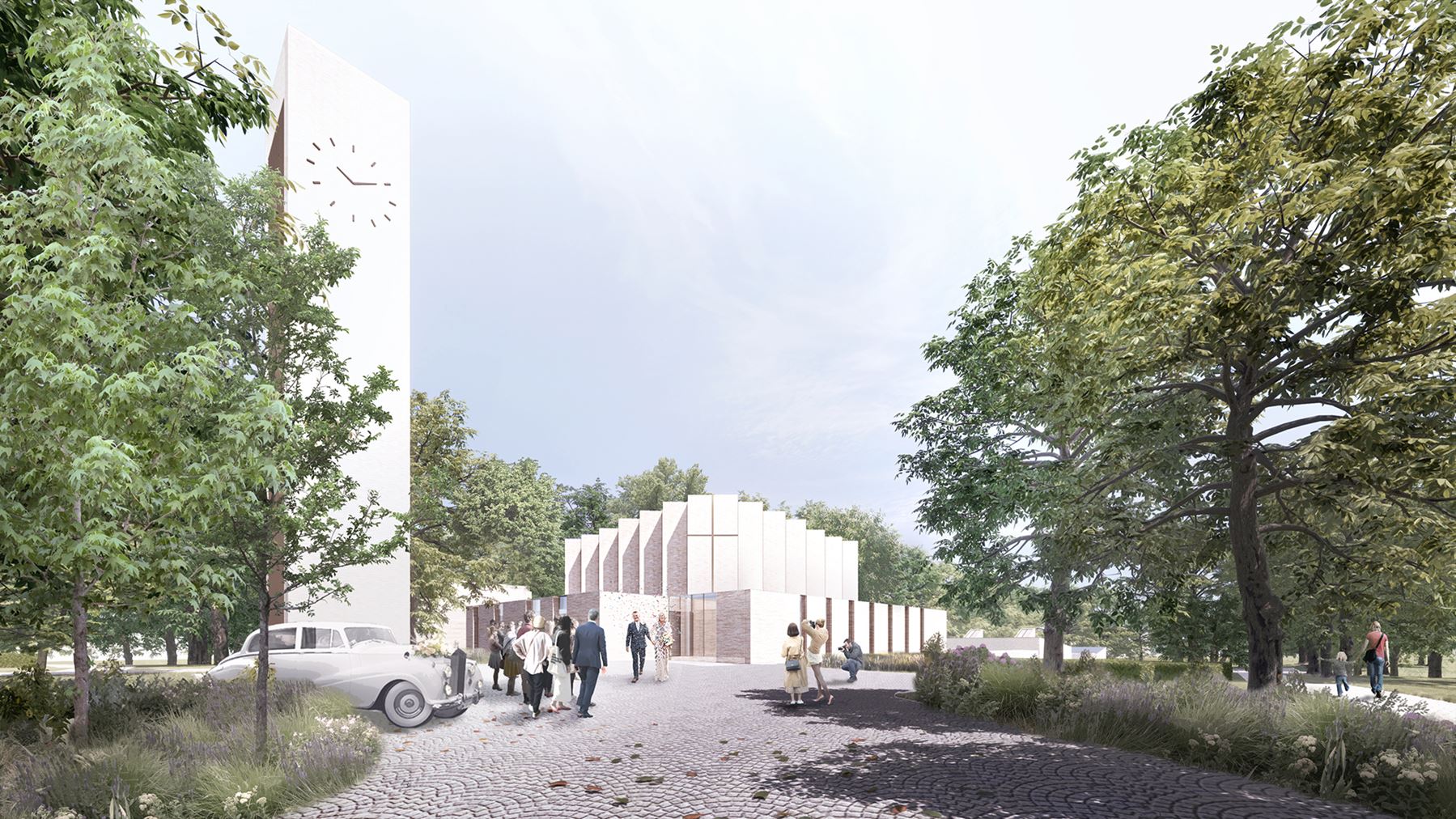
近日,Henning Larsen在丹麦Højvangen教堂竞赛中获胜,将设计Skanderborg教区500年来的首座新建教堂。以下是来自Henning Larsen官网的介绍:
这座1500平方米的教堂是对当地景观和丹麦建筑传统的致敬,同时也塑造了更现代的教堂体验。灵活的空间里可以举行宗教仪式和社区活动,激发了教堂新的使用方式,并扩展了其传统功能。
The 1,500 m2 (16,146 ft2) church is a tribute to the local landscape and the Danish building tradition, while also paving the way for a more modern church experience. Flexible spaces that can form a backdrop for both religious ceremonies as well as community events inspire new ways of using the church and expand its typical functions.

“对于Højvangen的新教堂,我们希望忠于神学传统,同时重新将教堂设计为满足当下和未来需求的目的地:一个既能容纳日常生活,又能容纳几代人欢乐和悲伤的地方,”合伙人Nina la Cour Sell说道。
“With the new church in Højvangen, we want to be true to the theological tradition and at the same time reinterpret the church as a destination for present and future needs; a place that can accommodate both everyday life and celebrations, joy and mourning across generations,” says partner Nina la Cour Sell.
“该方案以一种简单而令人信服的方式,将开放教堂的愿景与社区和灵活性结合起来,同时提供了与宗教活动相关的、神圣而独特的空间体验。主教堂的房间更像是建筑中的‘空地’,而不是一个实际的房间,可以以多种方式使用。同时,该建筑也确保了大型社区和私密空间之间的良好平衡,”方案竞赛评审团说道。
“In a simple and convincing way, the proposal combines the programme's vision of an open church with a focus on community and flexibility, which at the same time offers a framework for a sacred and unique spatial experience in connection with religious activities. The main church room is more "a clearing" in the building than an actual room and can be used in multiple ways. At the same time, the architecture naturally ensures a good balance between the large community and privacy,” explains the jury review.

与传统的教堂中殿相反,Højvangen教堂没有明显的正面或背面。中间的洗礼池是唯一不变的,在房间中形成一个自然的中心,从这里可以看到森林、教堂高塔、墓地和其他现有的教堂建筑。教堂中,大的方形房间可以用来举办一系列活动,并通过墙壁的斜角设计,使空间具有不同程度的私密性和开放性。传统材料,如砖、橡木和黄铜,创造了和平永恒的气氛,确保教堂在社区中能够代代相传。
Contrary to the traditional church nave, Højvangen has no apparent front or back. Rather, the baptismal font in the middle is the only permanent fixture, forming a natural center in the room from which there is a view of the forest, the church tower, the cemetery, and the existing church building. The large square church room can be adapted to hold a range of events, with varying degrees of intimacy and openness enabled by the angled wall design. Traditional materials such as brick, oak and brass create a peaceful and timeless atmosphere, ensuring the church’s longevity in the community for generations.
教堂各个方向的立面都具有活力。建筑“背面”柱廊处设置了有顶盖的座位,在这里,游客和朝拜者可以独处片刻、寻找安宁,可以展开对话,或只是看看大自然。立面外观随时间的流动与光照条件的变化而变化。室外,景观公园和庭院为当地居民提供了户外活动空间。
The church’s façade is activated on all sides, with covered seating niches set into the colonnaded “backside” façade. From here, visitors and worshipers can take a secluded moment to seek peace, have a conversation, or just look out onto nature. The undulating façade changes in appearance according to the time of day and lighting conditions. Outside, a landscaped park and a courtyard provide space for outdoor activities and events for the local residents.

参考资料:
https://henninglarsen.com/en/news/archive/2021/06/01-were-designing-a-new-church-in-skanderborg/
本文编排版权归有方空间所有,图片来源网络,版权归原作者或来源机构所有。若有涉及任何版权问题,请及时和我们联系,我们将尽快妥善处理。联系电话:0755-86148369;邮箱info@archiposition.com
上一篇:丽江HYLLA 高山花园 / Z’scape 致舍景观
下一篇:快讯 | 陈同滨、梅洪元入选中国工程院2021年院士增选第二轮评审候选人