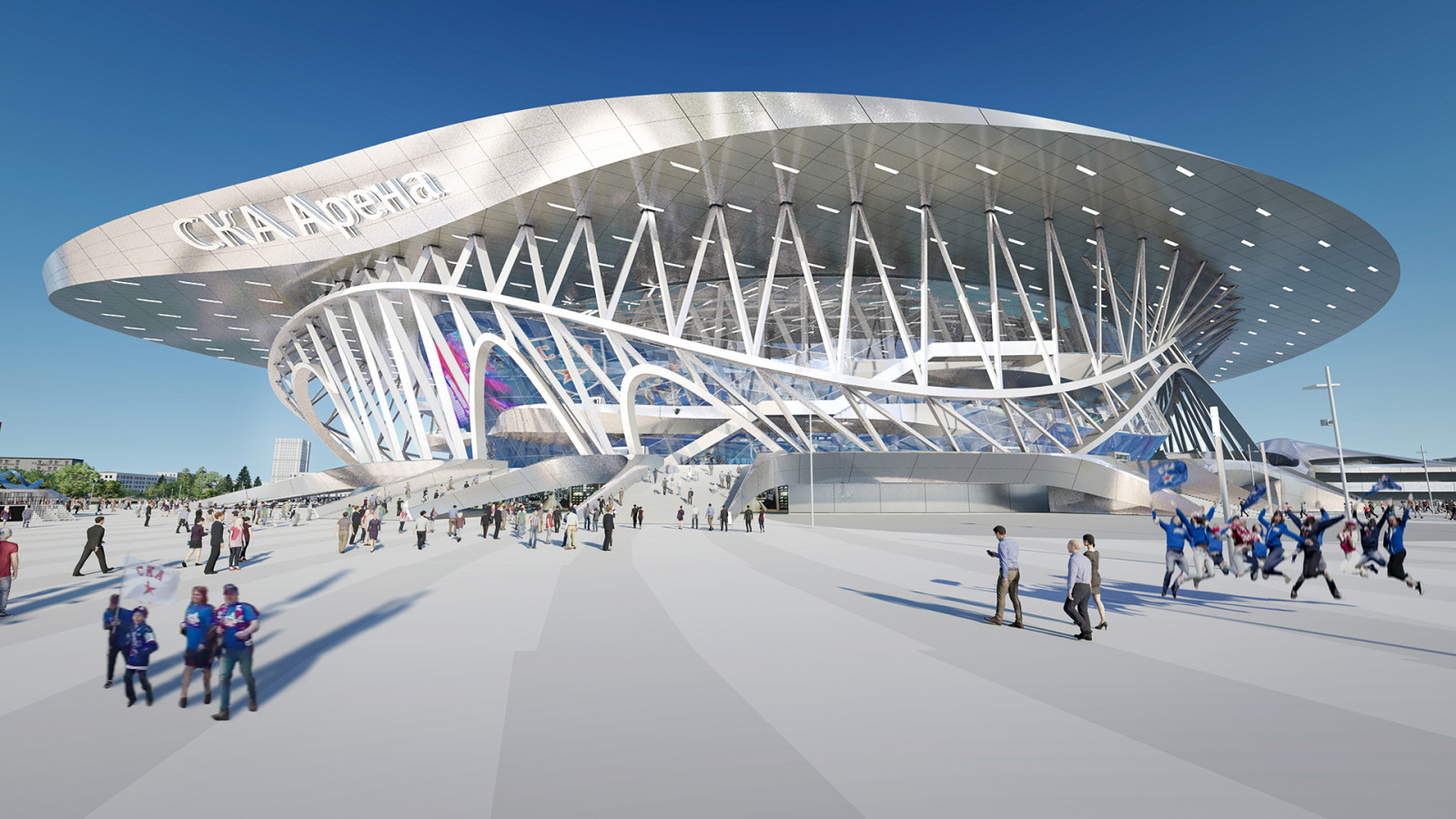
近日,蓝天组赢得SCA竞技场与公园再设计竞赛一等奖。该项目位于俄罗斯圣彼得堡。设计灵感来源于20世纪早期的俄罗斯建构主义运动,尤其是艺术家兼建筑师Vladimir Tatlin设计的未实现的纪念碑。为了向螺旋形的Tatlin塔(即第三国际纪念碑)致敬,蓝天组创造了一个具有动感的形式,也代表了人环绕运动场滑冰时的流线轨迹。
Coop Himmelb(l)au‘s design for ‘SCA arena and park’ in st. Petersburg, russia, has been awarded first place in an international competition (SCA Arena and Park Redesign Competition). The winning scheme takes cues from the Russian Constructivism Movement of the early 20th century, and in particular, an unrealized monument designed by artist and architect Vladimir Tatlin. In homage to the spiral shape of Tatlin’s tower, Coop Himmelb(l)au created a dynamic-shaped building that represents the flowing movement of a person skating around the stadium.

新的SCA竞技场和公园将占地126,500平方米。除了冰球馆,项目还将在这个巨大的场地上容纳家庭娱乐区、儿童游乐场、田径跑道、足球场,以及其他行政和技术设施。
The new SCA arena and park will cover a gross floor area of 126,500 sqm (1,361,635 sqft). In addition to the ice hockey stadium, the extensive program will also host a family recreation zone, children’s playground, an athletic track, a football field, and other administrative and technical facilities across the vast site.

主体育场建筑可以从不同的地方进入。一个环状结构支撑着轻型屋顶,屋顶像一个扁平的穹顶,悬挑在体育馆周围空间上方。在面向太阳的一侧安装有太阳能电池板。环形的几何形状赋予了建筑动态的美感,并为大型入口提供了空间。
The main stadium building can be accessed from various points. A structural ring supports a lightweight roof that’s shaped like a flattened dome and generously cantilevers over the footprint of the stadium. It’s also equipped with solar panels on the side facing the sun. The ring geometry gives the building the dynamic aesthetic Coop Himmelb(l)au sought to create as it loops around the building, rising up to allow for large entrances.



钢结构作为第二层表皮,包裹在主体育场玻璃外壳之外,并反过来创造了一个大型休闲空间,供公众在比赛后聚集,或在进入场馆之前等待朋友。被覆盖的区域也设置有休息室和餐厅。玻璃壳内由LED组成的透明媒体屏幕,向人们展示场馆周围区域的当前赛事。
This steel structure acts as a second skin that encloses the glass envelope of the main stadium, and in turn creates a large break-out area for members of the public to gather after a match, or wait for friends before going inside. The covered area can also be used for lounges and restaurants. A transparent media screen made of LED dots inside the glass envelope communicates the current events in this area around the arena.


公园包括活动和运动区,为全年使用而设计。两类路径网络在其间纵横交错:第一类是连接公园重要节点的直轴线,能够快速穿越各类设施。这些路径的灵感来源于El Lissitzky的作品,象征权力和能量。第二类包括蜿蜒的公园小路,邀请你漫步其中。各种运动和休闲活动的区域嵌在路径网络中。
The park, with its event and sports areas, is designed for year-round use. It is criss-crossed by two categories of path networks: the first category is straight axes that connect important points in the park and enable quick traversal of the facilities. The vectors of these access routes are derived from a work by el lissitzky and are symbolic of power and energy. The second category consists of paths that wind through the park and invite you to stroll. Various zones for sports and leisure activities are embedded in these path networks.

不同的功能区之间衔接流畅,在空间上被游客所感知。在区域的边缘,观众看台融入到景观中,保护各自的运动场地免受风的侵袭。各种设施之间设有美食服务亭,以及绿树成荫的休闲区,让人流连忘返。街道上,交错成行的树木可作防风之用。
The respective zones, with their different functional areas, flow smoothly into one another and are still spatially perceptible for the visitor. At the edge of the zones, spectator stands are integrated into the landscape and protect the respective sports fields from the wind. Service pavilions for gastronomy are arranged between the various facilities, as well as relaxation areas with shady tree plantings that invite you to linger. Staggered rows of trees are arranged as wind protection towards the street.
完整项目信息
Planning:
COOP HIMMELB(L)AU Wolf D. Prix & Partner ZT GmbH
Design Principal: Wolf D. Prix
Managing Partner: Markus Prossnigg
Design Partner:Alexander Ott
Project Partner: Benjamin Schmidt
Project Team:Poltak Pandjaitan, Tyler Bornstein, Balbina
Scheitnagl, Shir Katz, Eren Adanl
3D Visualization:Constantin Papachristopoulos,
Christos Grapas, Iraklis Alexandros Kallioras, Tudor Sabau
Graphic: Jan Rancke
Consultants:
Structural Engineering:
B+G Ingenieure Bollinger und Grohmann Gmbh | Austria, Vienna
Prof. Klaus Bollinger, Moritz Heimrath, Adam Orlinski
Facade Engineering:
B+G Ingenieure
Bollinger and Grohmann S.a.r.l. | France, Paris
Niccolo Baldassini, Nicolas Polaert
Lighting Design:
a·g Licht GbR Planungsbüro | Germany, Colone
Wilfried Kramb
Landscape Planning:
Rajek Barosch Landschaftsarchitektur | Austria, Vienna
Oliver Barosch
Traffic Planning:
Rosinak & Partner ZT GmbH | Austria, Vienna
Philip Rosinak
参考资料:
[1] https://www.designboom.com/architecture/coop-himmelblau-sca-arena-st-petersburg-04-07-2021/
[2] http://www.coop-himmelblau.at/architecture/projects/sports-and-concert-complex-st.-petersburg/
[3] https://www.architecturalrecord.com/articles/15071-coop-himmelblau-wins-sca-arena-and-park-redesign-competition-in-st-petersburg
本文由有方编辑整理,欢迎转发,禁止以有方编辑版本转载。图片除注明外均源自网络,版权归原作者所有。若有涉及任何版权问题,请及时和我们联系,我们将尽快妥善处理。联系电话:0755-86148369;邮箱info@archiposition.com
上一篇:坂茂将设计丰田市博物馆,毗邻谷口吉生作品丰田市美术馆
下一篇:深圳安托山博物馆群城市设计及建筑概念设计国际竞赛