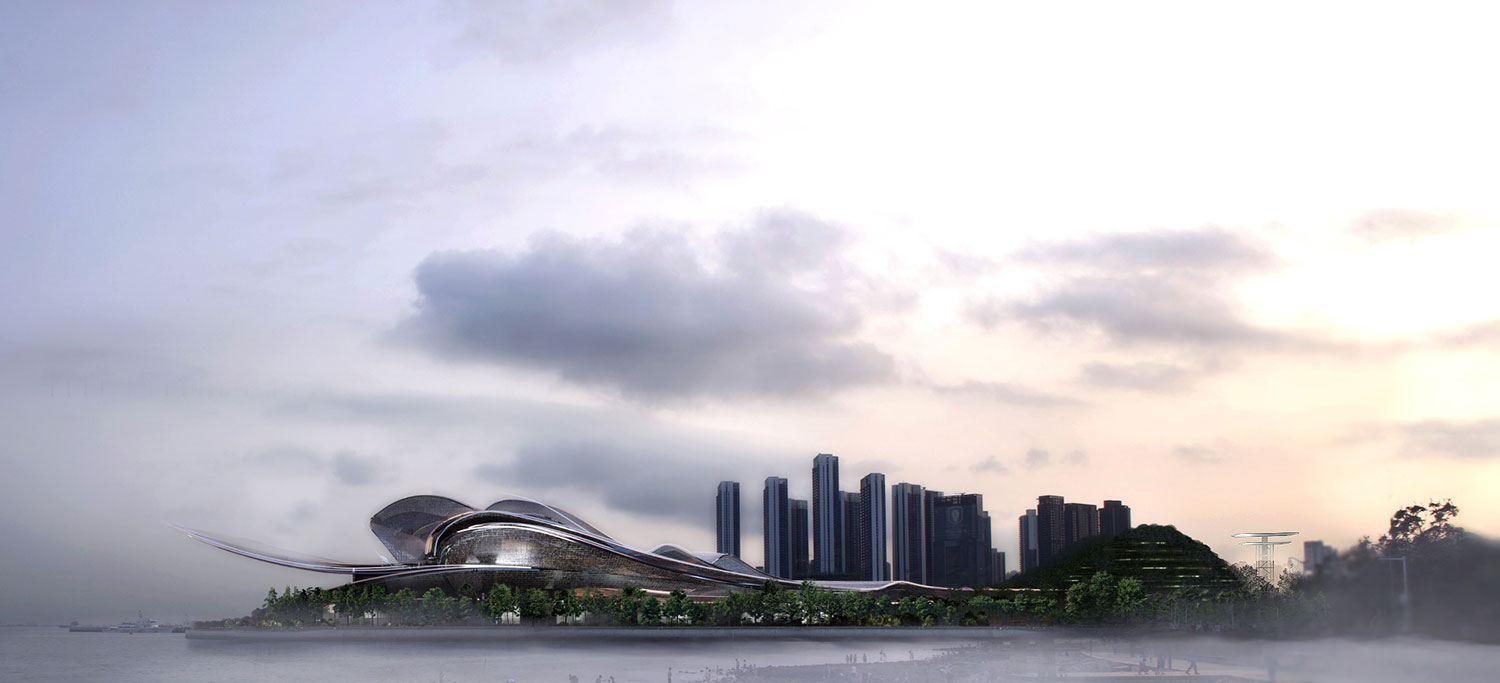
近日,深圳大剧院国际建筑设计竞赛公布了一等奖单位。本次竞赛采用“意向邀请 + 公开征集”的机制。由2008年普利兹克建筑奖得主让·努维尔领导的设计团队,提交了主题为“海之光”的设计方案。该方案被选为竞赛一等奖。
The International Architectural Design Competition for Shenzhen Opera House recently unveiled its winner. The Competition adopted a “global invitation + open selection” mechanism. The design proposal themed Light of the Sea submitted by the design team led by Jean Nouvel, a renowned architect and the 2008 Laureate of the Pritzker Architecture Prize, was announced the first-prize winner of the Competition.
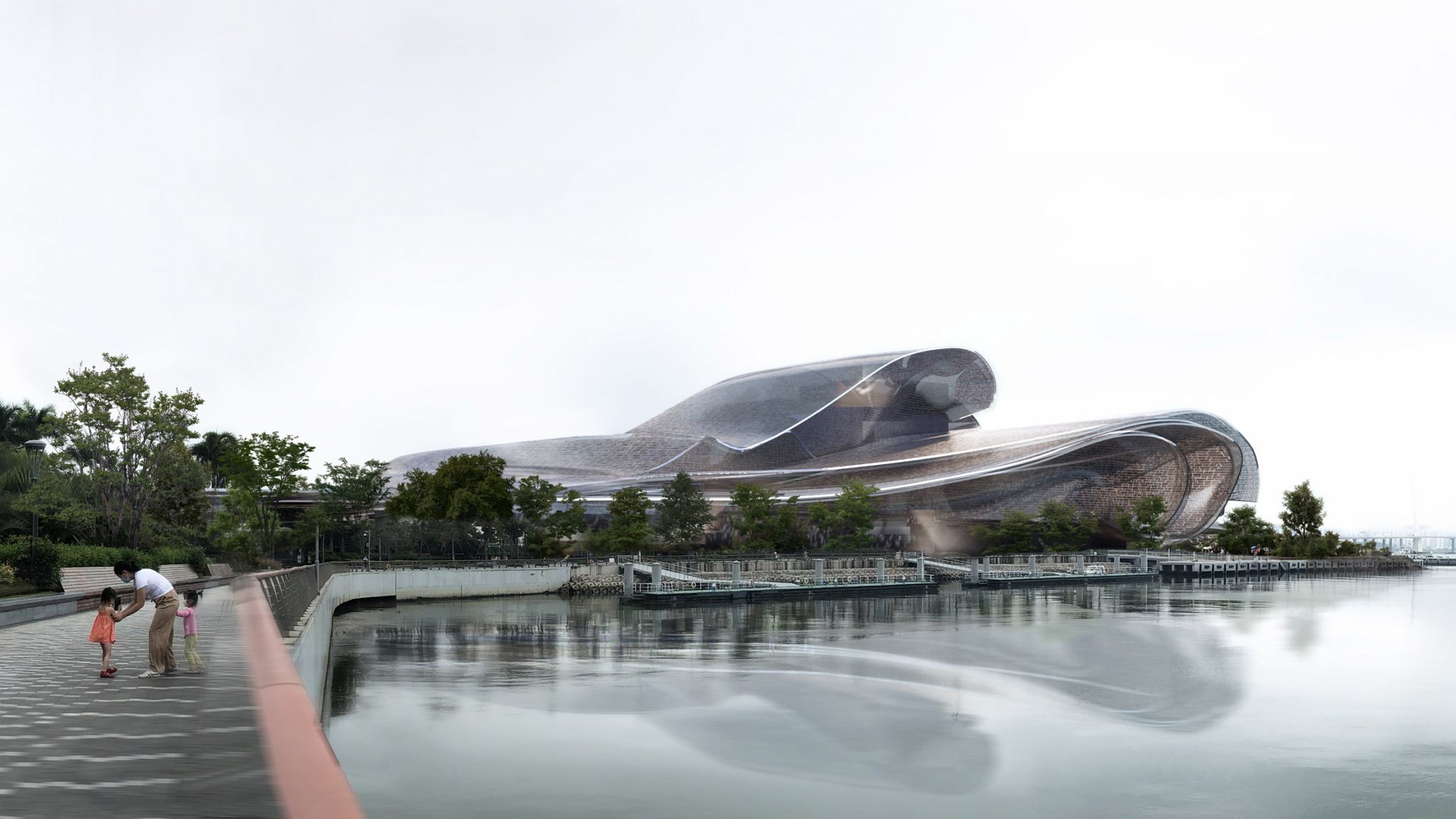
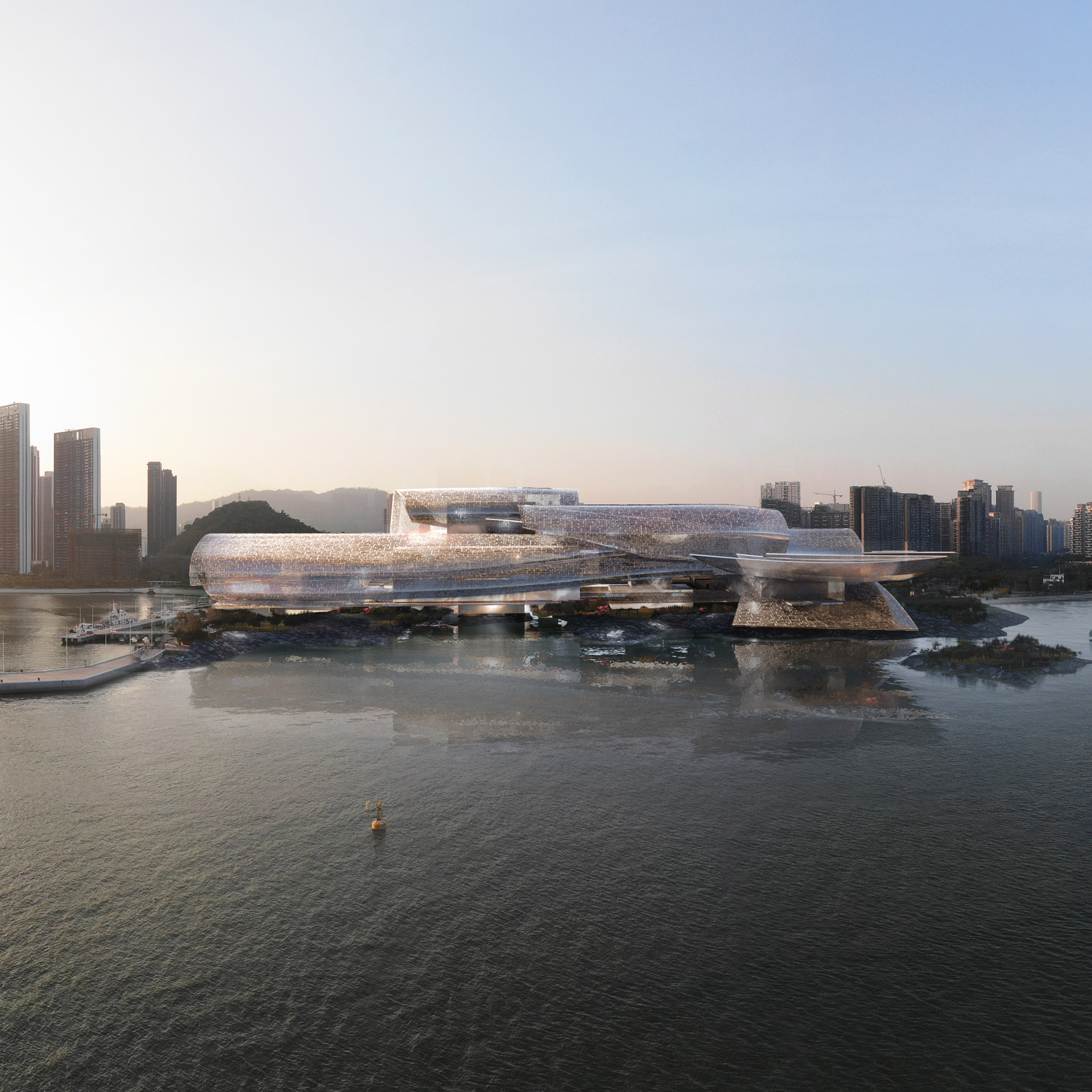
深圳歌剧院是“新时代十大文化设施”之一,致力于打造为“世界级最高标准艺术殿堂、粤港澳大湾区国际文化交流新平台、深圳艺术文化新地标、深圳市民高品质滨海文化艺术客厅”。经过多轮的实地考察和对比,深圳湾滨海休闲带的东角头地区因其突出的地理位置和独特的山海景观,而被选为项目所在地。最终规划的歌剧院总建筑面积为22.2万平方米,占地面积为17.5万平方米。
Ranking top among the Ten Major Cultural Facilities in a New Era, Shenzhen Opera House is envisioned as “a world-class art facility, a new platform for international cultural exchangein Guangdong-Hong Kong-Macao Greater Bay Area (the Greater Bay Area), a new landmark of art and culture in Shenzhen, and an art parlor for Shenzhen citizens”. After rounds of site visits and comparisons, Dongjiaotou Area in Shenzhen Bay Coastal Leisure Belt was selected as the seat for Shenzhen Opera House thanks to its prominent location and unique mountain and sea views. The Opera House is eventually planned with a gross floor area of 222,000 m2 on a 175,000 m2 site.
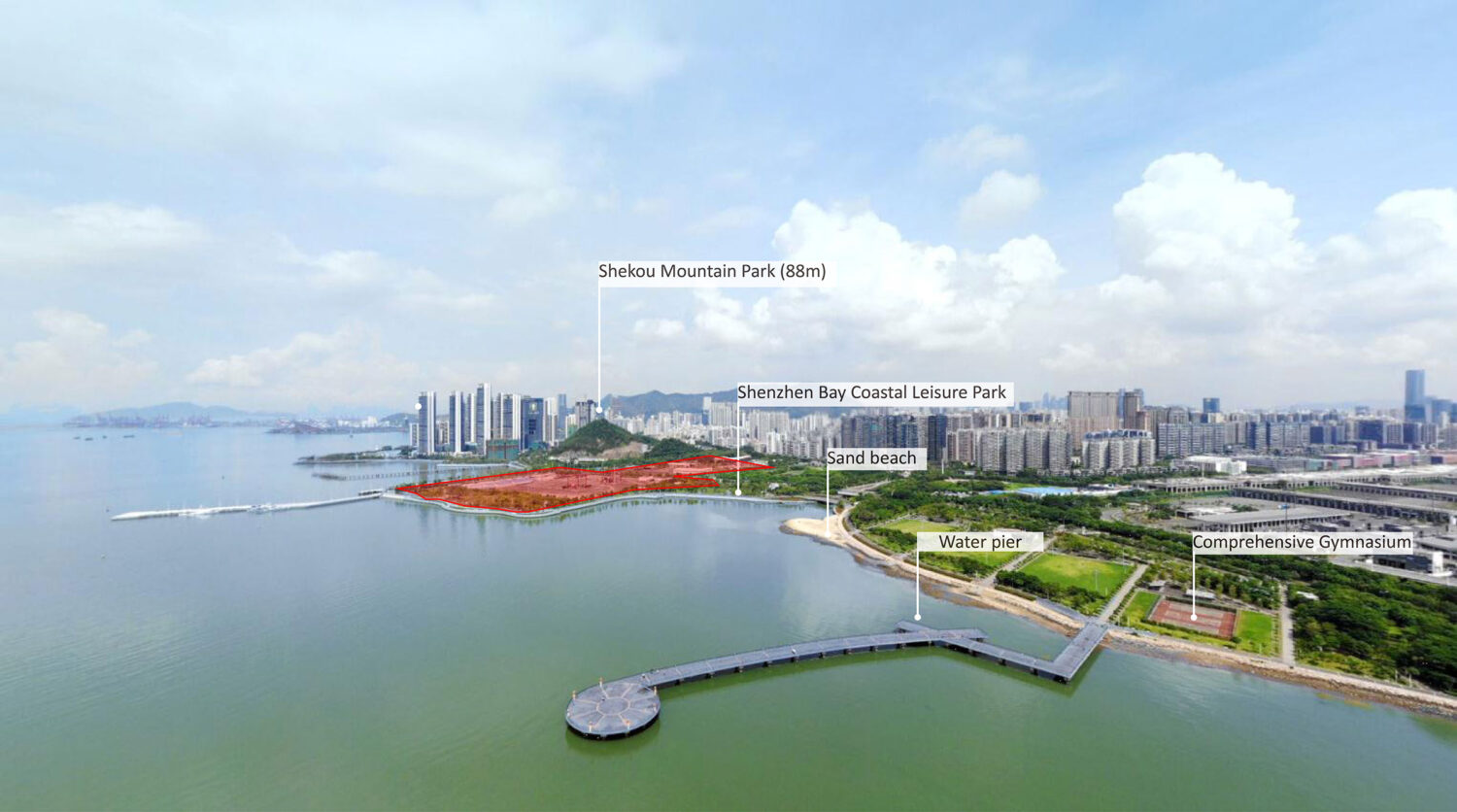
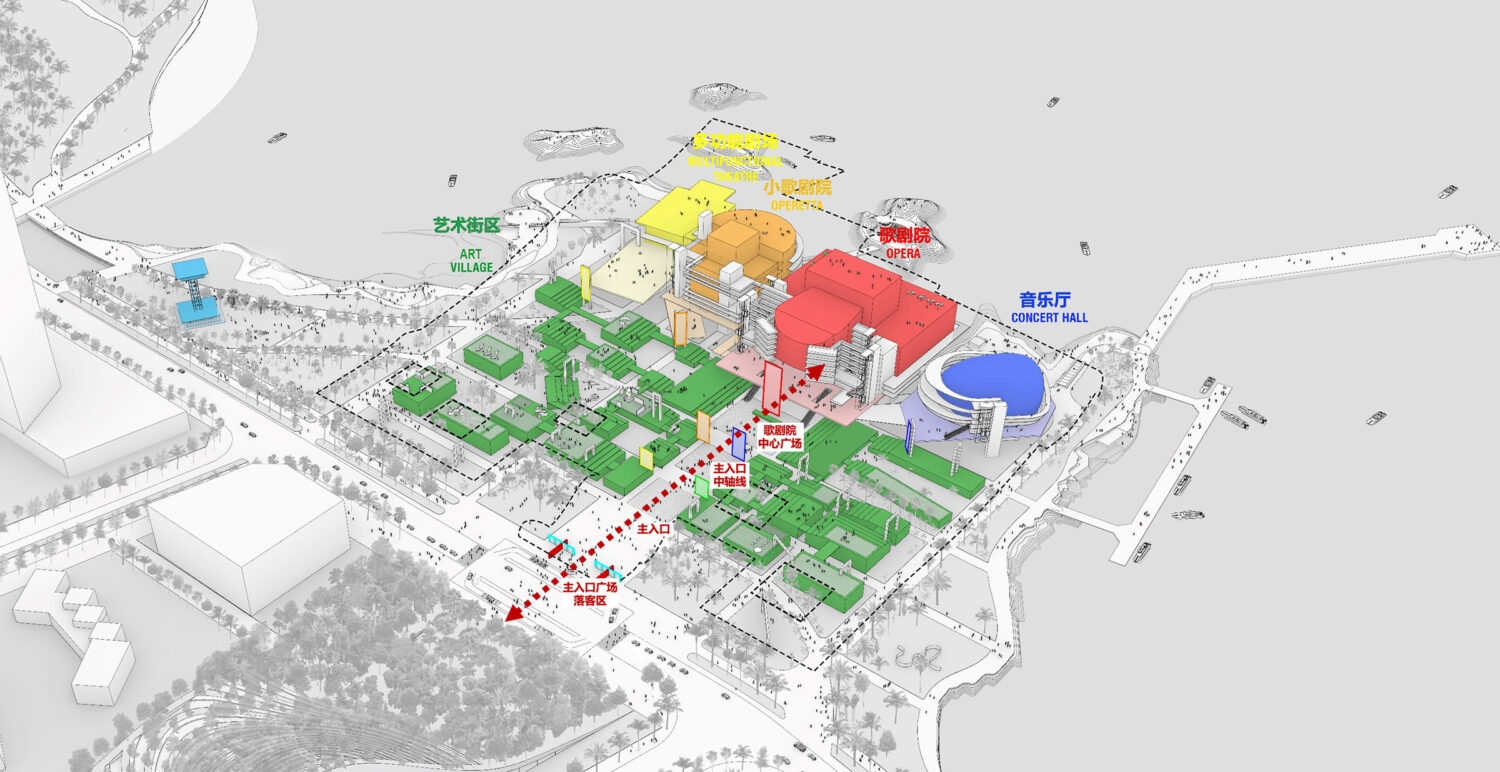
由让·努维尔及其团队设计的歌剧院,以抽象和具体的方式,响应场地和项目主题,从城市、山和海的角度讲述了一个高度原创的音乐和大海的故事。它没有采用传统的封闭歌剧院形式,而是将建筑融入海滨,将艺术融入生活。
The entry taking the first prize is designed by Mr. Jean Nouvel. Responding to the site and the theme of the Project in both abstract and concrete ways, the design of the Opera House tells a highly original story of music and the sea from the perspective of the city, the mountain and the sea. Instead of adopting the conventional enclosed form of opera houses, it integrates the building into the coastline, presenting a perfect blend of art and life in the Greater Bay Area.

设计灵感来源于“梦工厂”的文化与技术相结合的概念,以完整而独特的视角,塑造出一种东方的场景。歌剧院的屋顶形似舞动的丝带,具有功能上的理性,以及形式上的浪漫。屋顶与山海相呼应,突出了场地的独特优势,并在屋顶下创造了具有公共性与空间感的灰空间。
The design is inspired by the concept of “DreamWorks” combining culture and technology. The design takes a complete and unique perspective to shape an oriental scenario. The roof of the Opera House resembling dancing ribbons is rational in functionality and romantic in form. It gives shape to a roof that echoes with the mountain and the sea, highlighting the unique advantage of the site and creating a sense of publicity and place for the gray space under the roof.

在轻盈、透明、漂浮的弧形屋顶下,包括歌剧院、音乐厅在内的核心表演空间被安置在海边,公共通道和视觉走廊直接通往海岸。开放的艺术区是公共音乐体验、公共表演和其他文化聚会的理想场所。歌剧院的主轴邀请游客进入一个非常未来主义的公共空间。所有的大厅都向海岸线延伸,还有一个面向大海的共享门厅。
Under the curved roof, which is light, transparent and floating, core performance spaces including opera hall and concert hall are placed near the sea, with a public path and visual corridor leading directly to the coast. The open art precinct is an ideal place for public music experience, public performance and other cultural gatherings. The main axis of the Opera House invites visitors into a highly futuristic public space. All halls extend towards the coastline and a shared lobby facing the sea.
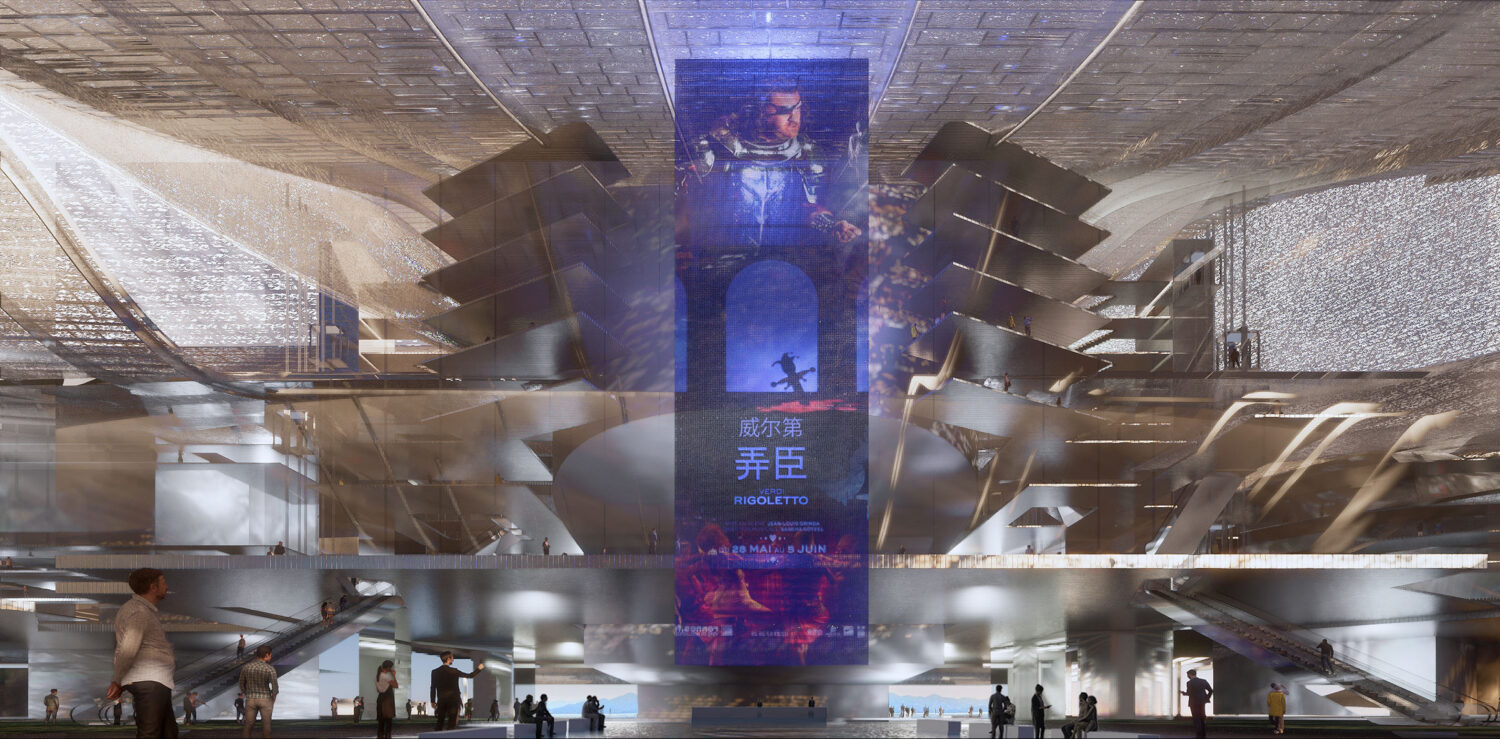
演出大厅和环行走廊享有广阔的海景。游客可以从屋顶平台上俯瞰远山和大海。演出厅的内部呼应了“海之光”的主题,采用光泽柔和的珍珠母造型,以不规则、有韵律感的方式,突出曲线露台,以及符合声学几何要求的墙壁,达到了海洋与音乐的创造性相遇的高潮。
Both the performance hall and the loop corridor have expansive sea view to offer. Visitors may also overlook the distant mountain and sea from the roof terrace. The interior of the performance hall echoes the theme of “the light of the sea”. Mother-of-pearl with gentle luster is adopted in an irregular, rhythmic way, highlighting the curve of the balconies or the acoustic geometries of the walls, and culminating the creative meeting of the sea and music.
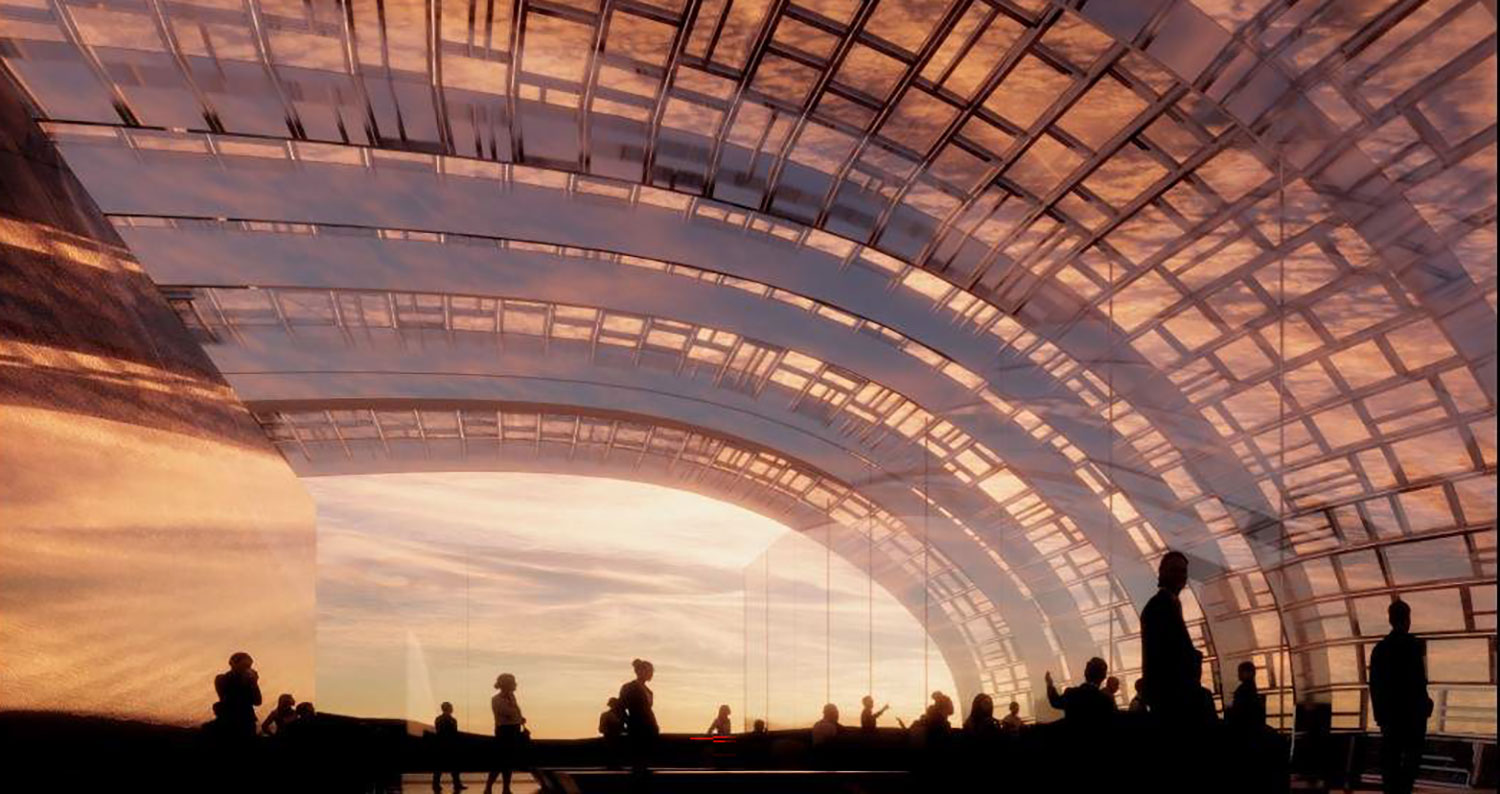
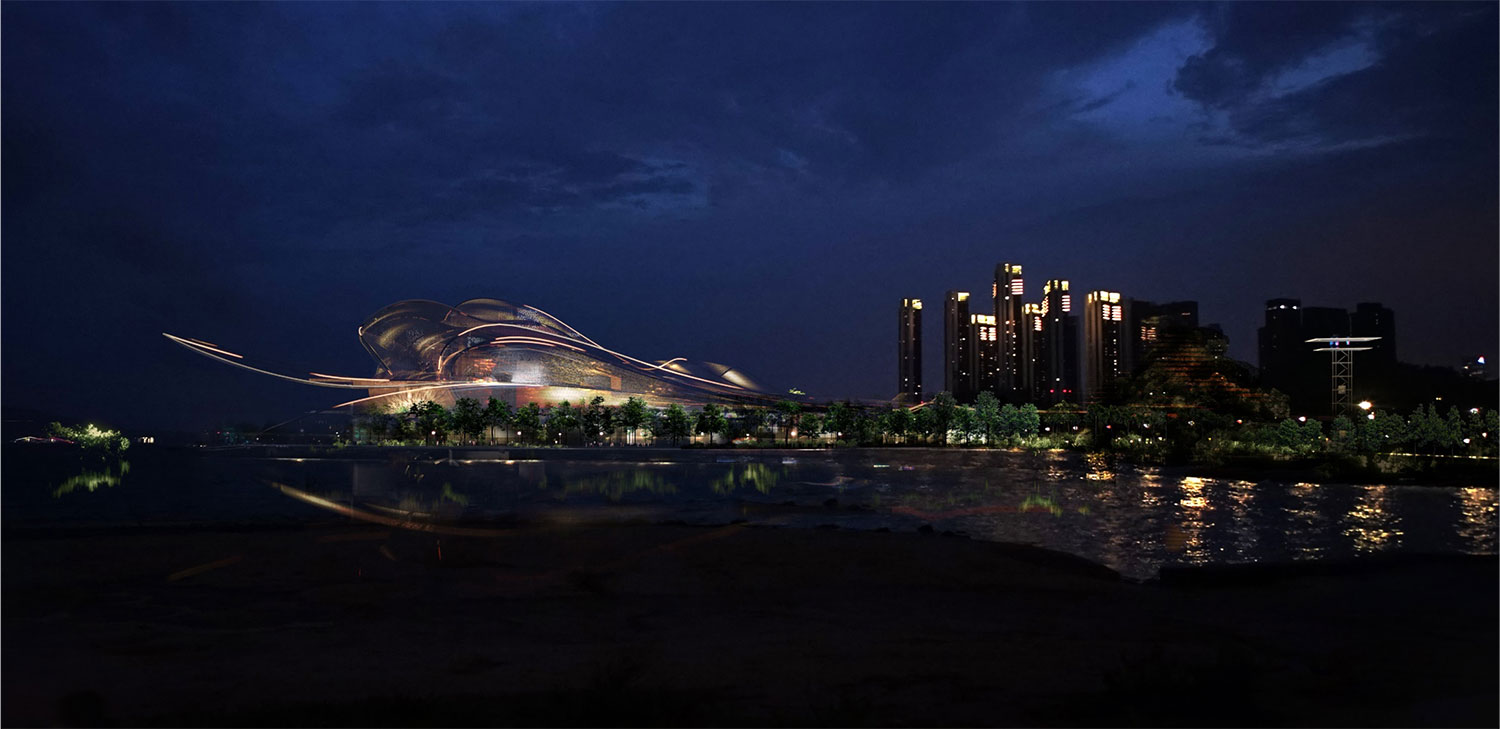
参考资料:
https://architecturephoto.net/115202/
本文由有方编辑整理。欢迎转发,禁止以有方编辑版本转载。图片均源自信源网站,版权归原作者所有。若有涉及任何版权问题,请及时和我们联系,我们将尽快妥善处理。联系电话:0755-86148369;邮箱info@archiposition.com
上一篇:武汉良友红坊文化艺术社区景观改造:保留亲切感的距离感 / UAO瑞拓设计
下一篇:设计酒店45 | 三亚艾迪逊:安静的戏剧