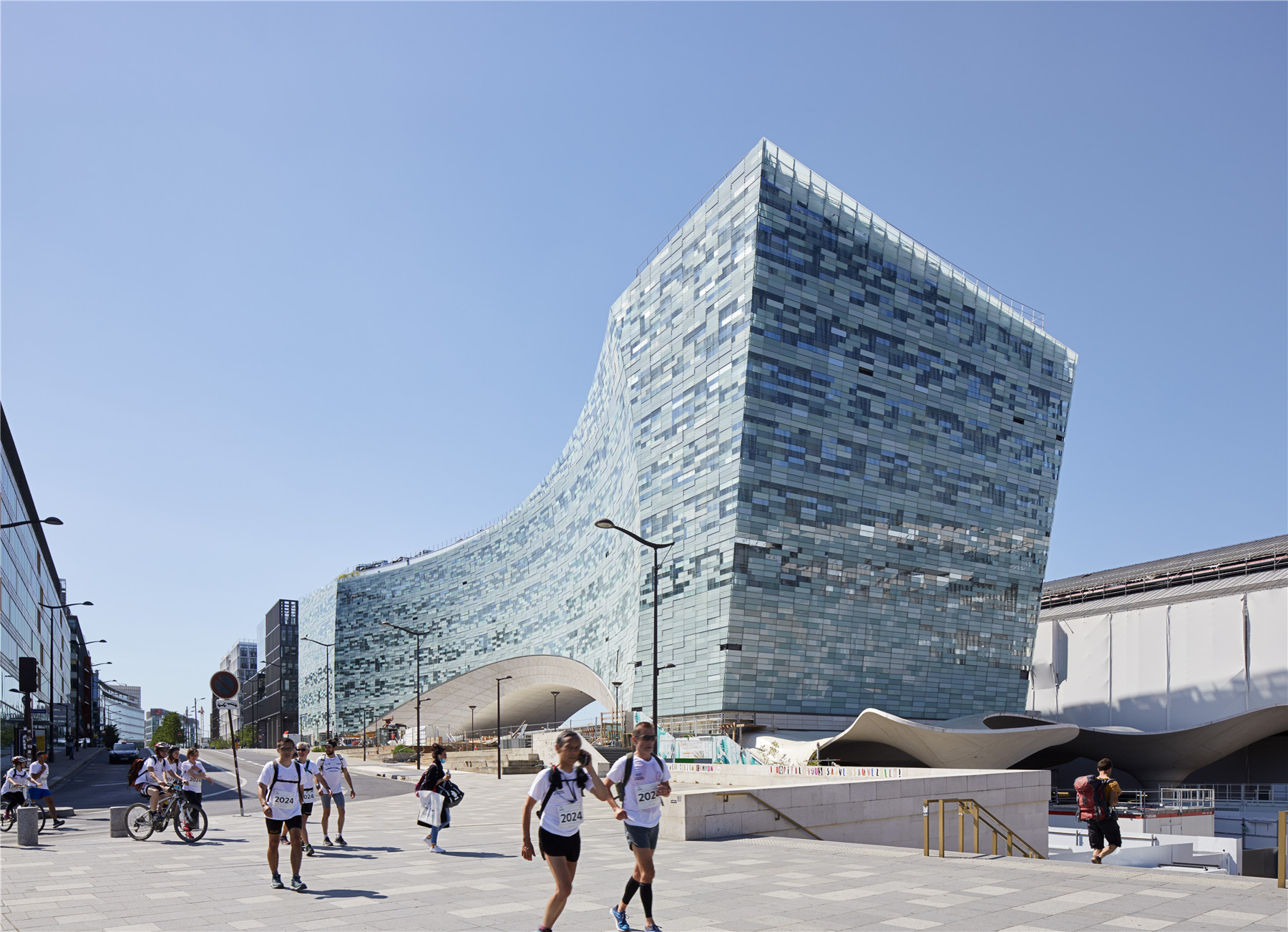
设计单位 Snøhetta、SRA Architectes(当地合作单位)
项目地点 法国巴黎
建筑面积 22933平方米
建成时间 2020
《世界报》集团总部位于法国首都古老的历史地段和塞纳河左岸现代区域的交汇处,面积约23000平方米。这里从前是一块工业用地,建有铁轨。继18世纪巴黎奥斯曼改造之后,该地区经历了1990年代初开始的大规模发展;而今,该地区正作为一个高密度的商业区继续发展。
The 23,000 m2 Le Monde Group Headquarters is built at the intersection of the old, historic parts of the French capital, and the more modern districts on the Rive Gauche. A previously industrialized area with railway tracks, the district has experienced a mass development since the beginning of the 1990s under one of the most comprehensive urban developments of the French capital since 18th century Haussmannization. Today, the district has continued to develop as a high-density commercial and business district.
△ Snøhetta | Groupe Le Monde headquarters
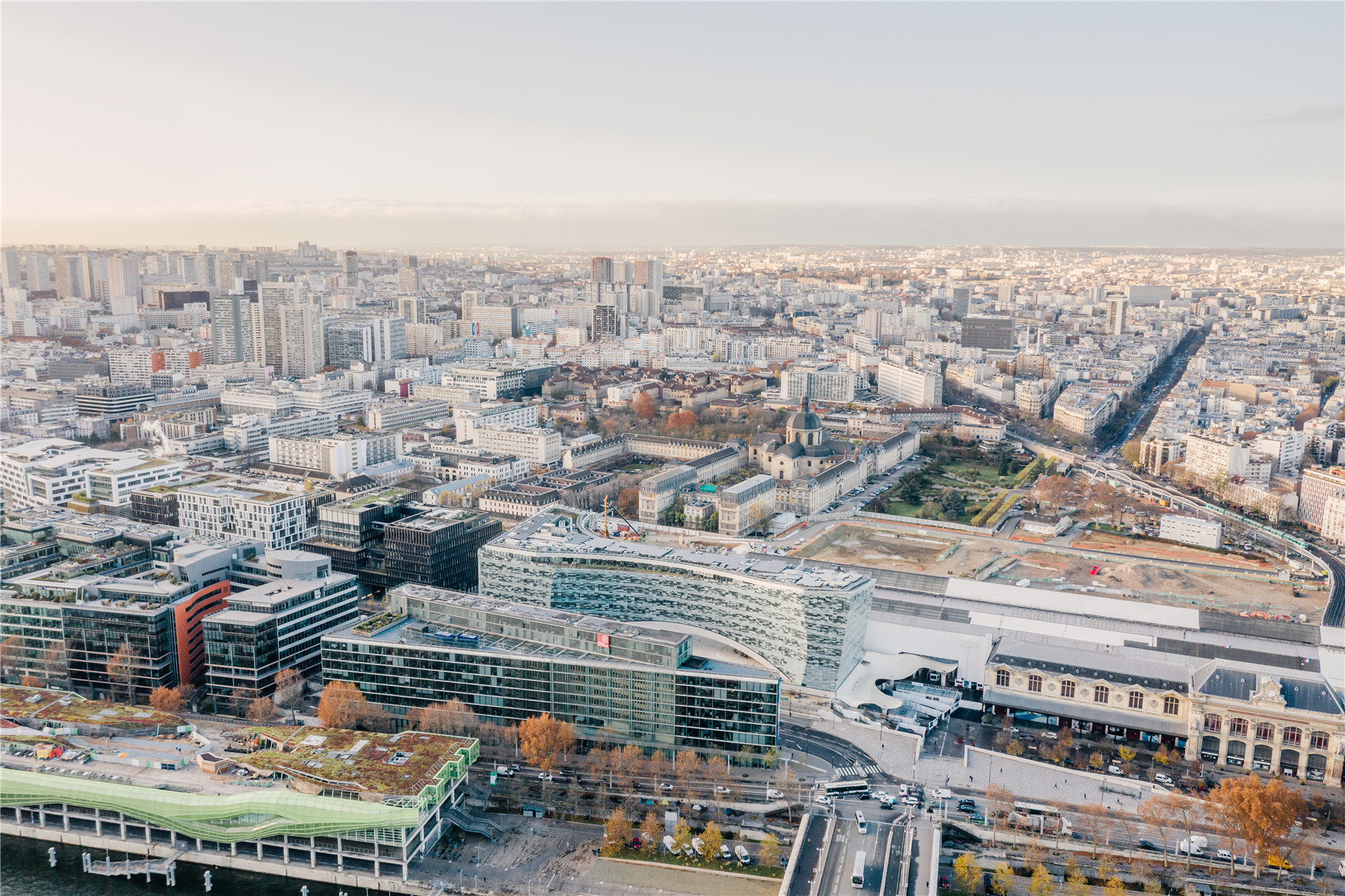
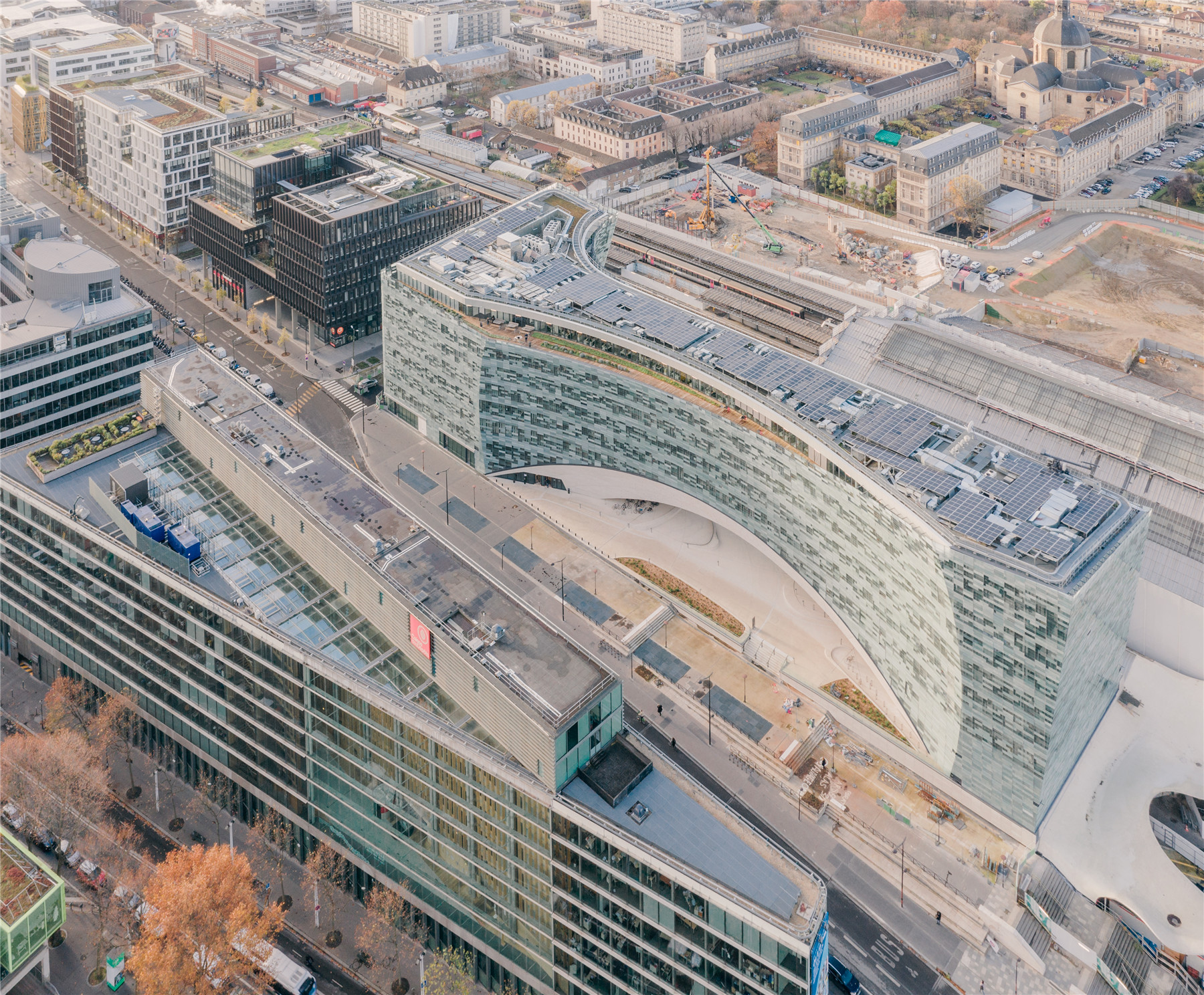
建筑的像素化表皮由超过20,000个玻璃元件组成,共有772种可用的图案组合,使建筑的外观随着天气和光线的变化而变化。每个玻璃元件为一个独特的像素,根据其位置的不同,透明度从透明到完全不透明,允许从建筑内获得最好的视野,同时获得最大限度的日光。这种高度复杂的模式参考了报纸和杂志上的印刷字母,形成了一种类似文本的模式,当从远处看这10000平方米的立面时,可以更清晰地阅读它。
The building’s pixelated outer skin is composed of more than 20,000 pixelated glass elements in a strictly organized pattern with 772 possible configurations, that give the building a sheer appearance that shifts with the changing weather and light conditions. Each glass element represents one distinct pixel classified on an opacity scale ranging from transparent to fully opaque depending on its placement, allowing for the best views from the building as well as a maximum of daylight penetration. This highly sophisticated pattern references the printed letters of newspapers and magazines and makes up a text-like pattern that can be read more clearly when the 10 000 m2 facade is seen from afar.
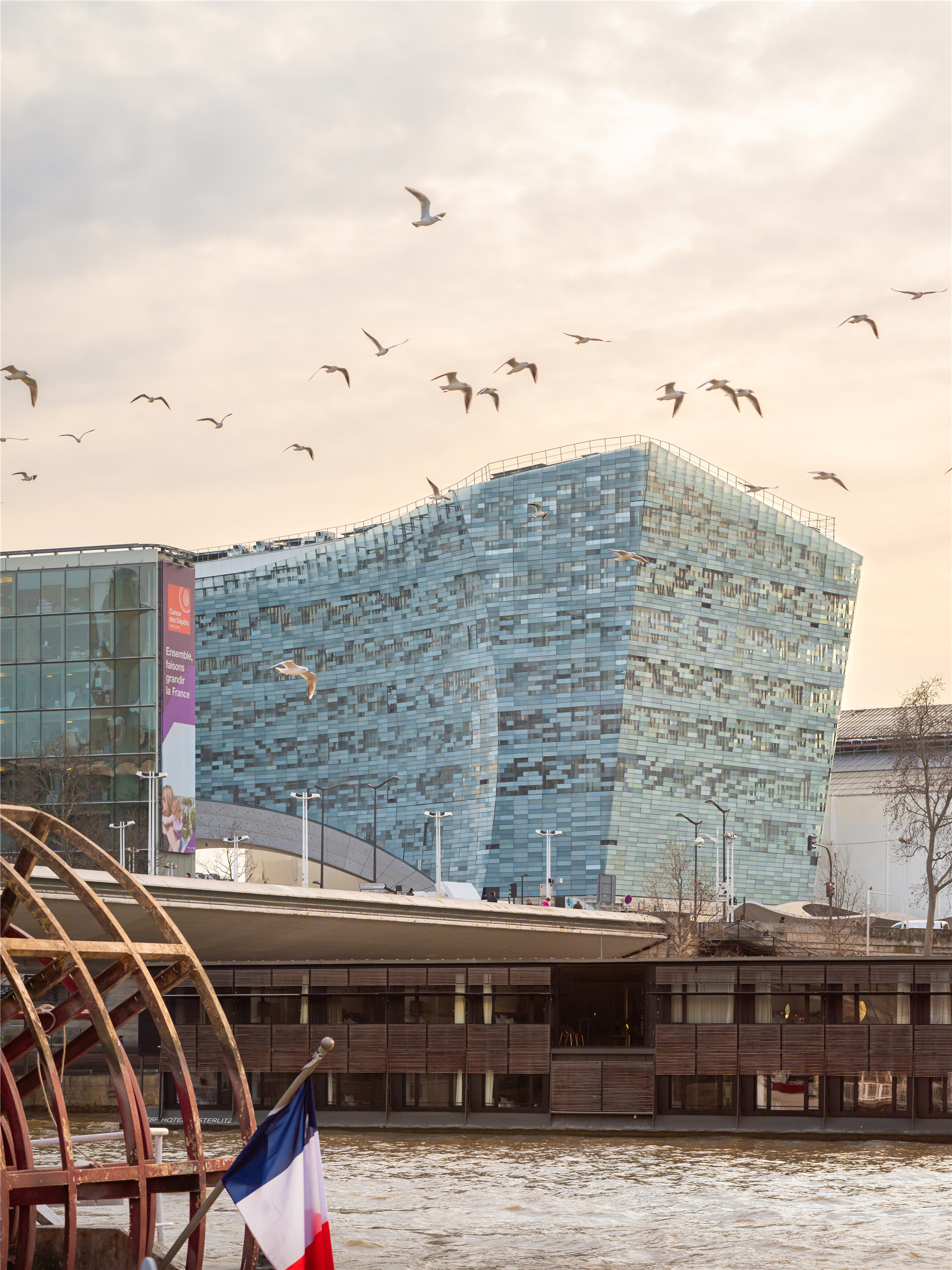

建筑两端横跨80米的形态,是对于基地条件与挑战的回应。《世界报》集团于2014年收购的这块基地,位于奥斯特里茨火车站铁路和站台上方,这使项目无法建立一个技术地下室。因此,第一个挑战使建筑的整个技术系统巧妙地融入建筑本身的结构中。第二个挑战是,场地只能承载限定重量,且只允许在两端承重。由于中间部分未计划载重,客户最初的要求是在场地的可建部分建造两座建筑。
Spanning 80 meters from one side to another, the building is a response to the conditions and challenges of the site: Acquired by the Le Monde Group in 2014, the site is situated just above the railways and platforms of the Gare d’Austerlitz which makes the creation of a technical basement impossible. The first challenge, therefore, was to construct a building where the entire technical system of the building would be cleverly incorporated into the structure of the building itself. The second challenge was that the site could only carry a specific amount of weight, and only on the two extremities of the site. As the middle section was not planned to hold the weight of a building, the client’s initial brief was to create two buildings on the parts of the site that were buildable.
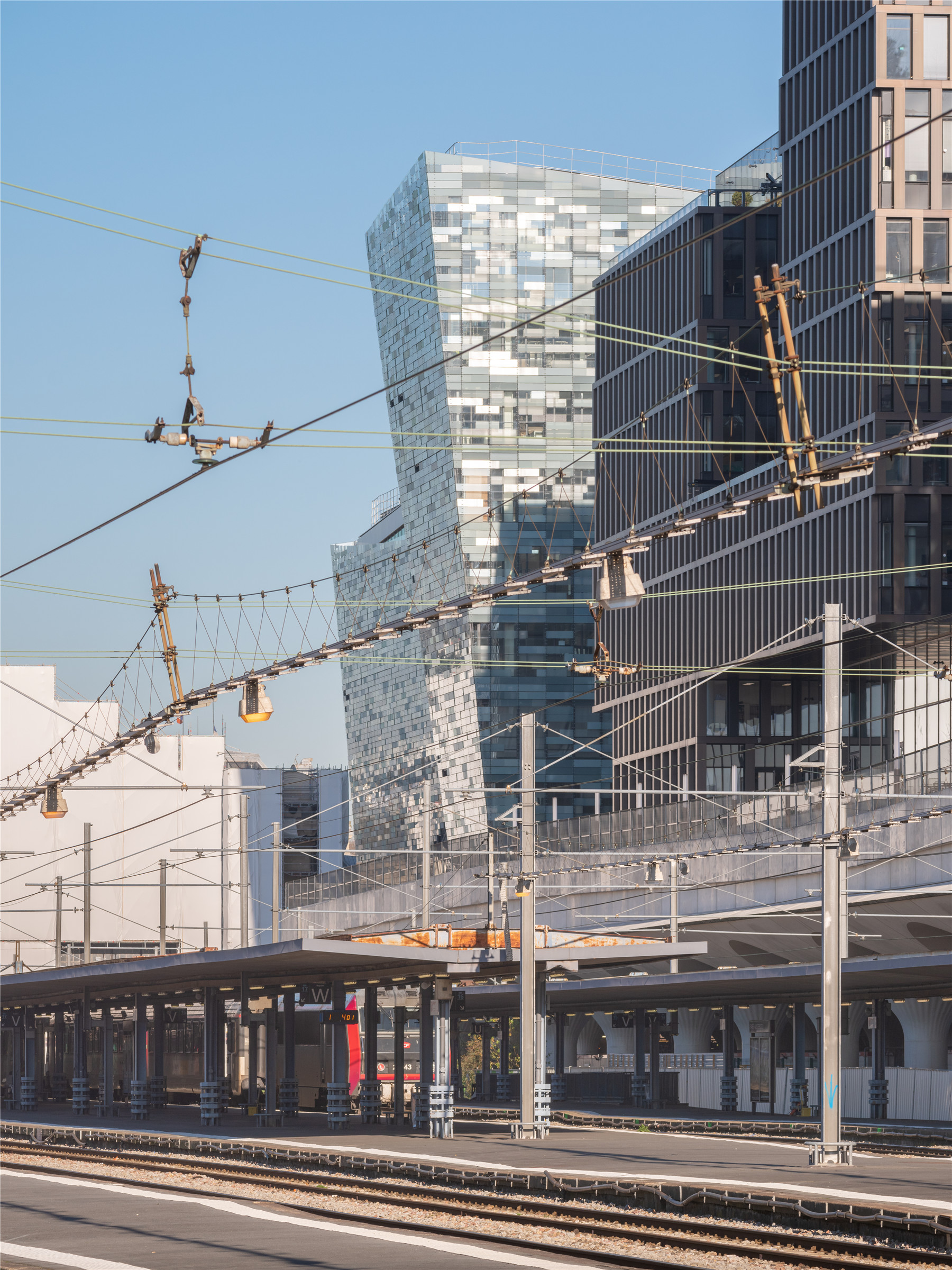
Snøhetta与当地建筑公司SRA为了应对这些挑战,设想将两座建筑以钢结构桥接起来,使建筑从外观上从一块可建区跃至另一块。对于一座重量超过埃菲尔铁塔的建筑而言,这是一项对建筑工程有高度要求的任务。但这是必要的:只有一个统一的建筑,才能创造将《世界报》集团不同杂志和报纸统一起来所需的活力环境。
Snøhetta and SRA’s response to these challenges was to work on the idea of merging the two units together through a bridging structure of steel that would literally leapfrog from one side of the site to the other: a highly demanding engineering task for a building that weighs more than the Eiffel Tower. Nonetheless, it was a necessary one: only a unified building would create the dynamic environment needed to unite the different magazine and newspaper titles of the Le Monde Group.
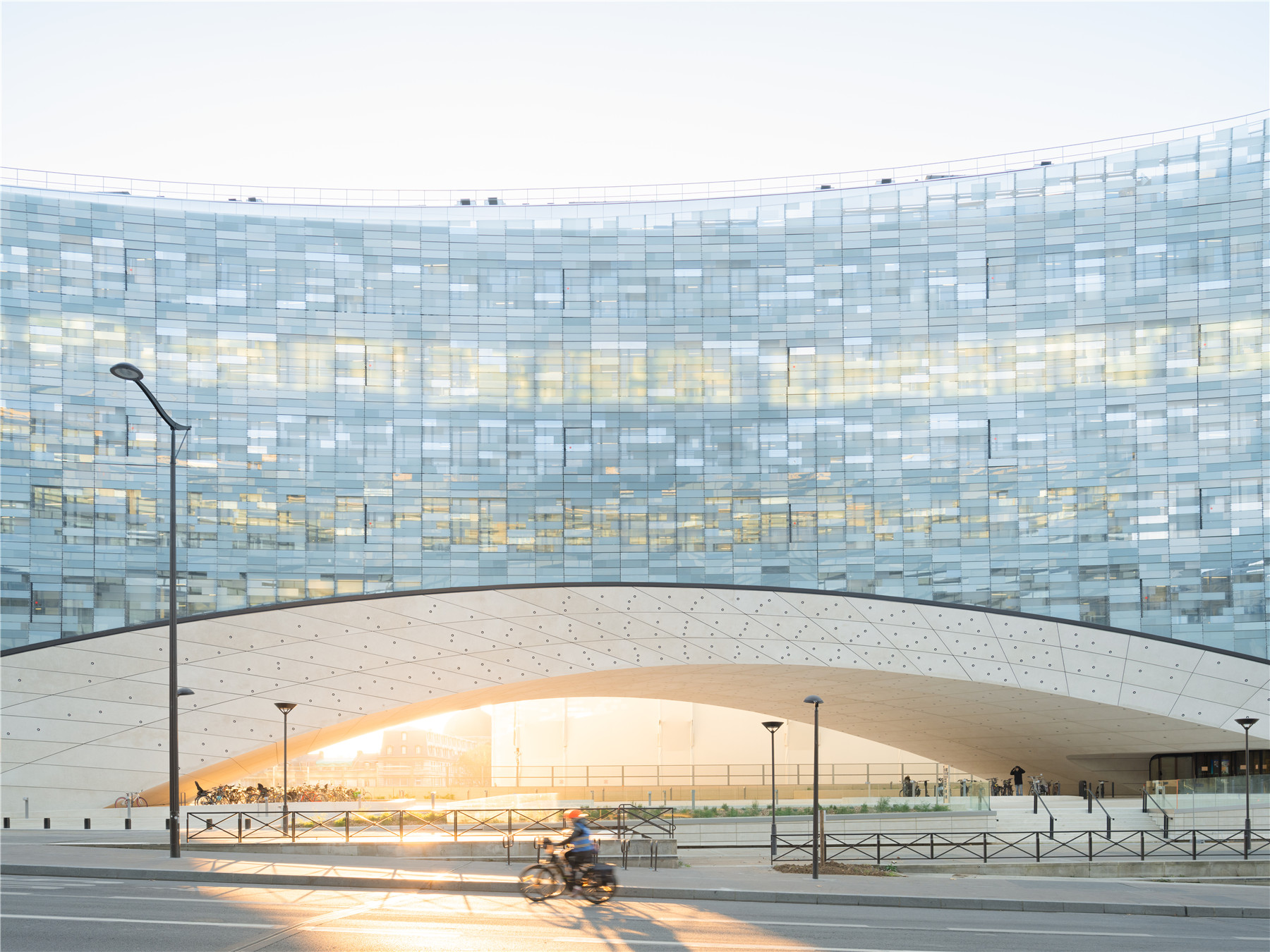
穿越总部大楼的旅程从地面层开始。迎接访客的是一个宽阔的公共广场,点缀有植物丛。广场邀请路人逗留、互动,同时也与建筑两侧的城市景观建立联系。从2021年起,这一物理连接将进一步加强,届时将引入一座横跨附近奥斯特里茨车站铁路的新桥。
The journey through the Le Monde Group Headquarters commences at ground level where visitors are greeted by a broad public plaza with integrated vegetation. The plaza invites passersby to linger and interact while also creating connections to the cityscape on each side of the building. From 2021, this physical connection will be further enhanced with the introduction of a new bridge that will spanning across the neighboring railways of the Gare d’Austerlitz.
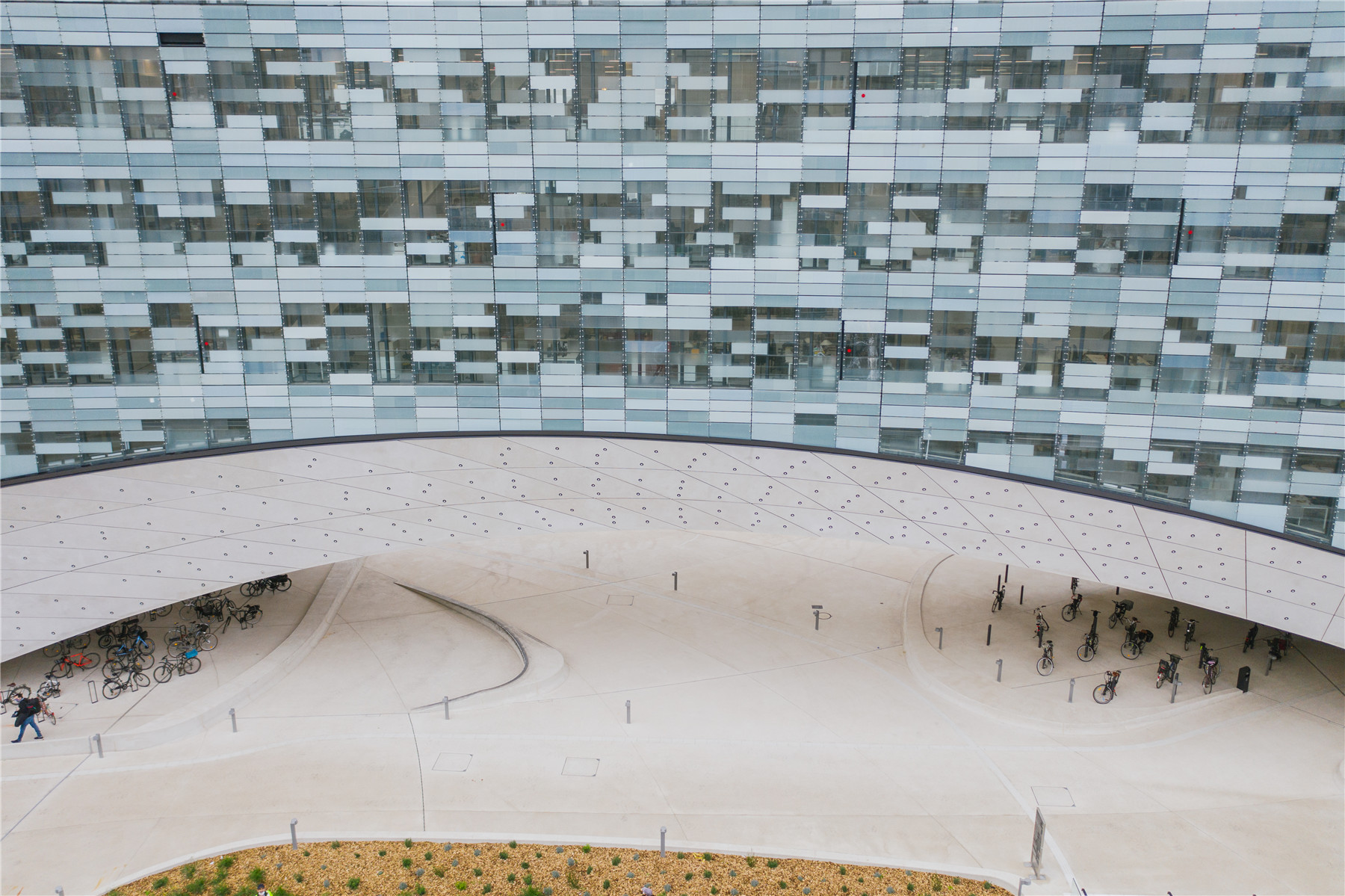

新的零售空间也有助于激活一个公共区域的活力。在建筑长拱温暖的灯光下,定制设计的混凝土长凳提供了从城市熙攘环境中脱离的小憩场所。该场地紧邻火车站,拥有300多个自行车停车位,鼓励多样化的、更环保的出行方式。
New retail spaces also help activate a dynamic public realm. Situated below the warmly lit arch of the building, custom designed concrete benches offer refuge from the activity of the busy surrounding area. The site further encourages diverse transit modes and greener mobility alternatives with more than 300 bicycle parking slots and through its immediate proximity to neighboring train station.
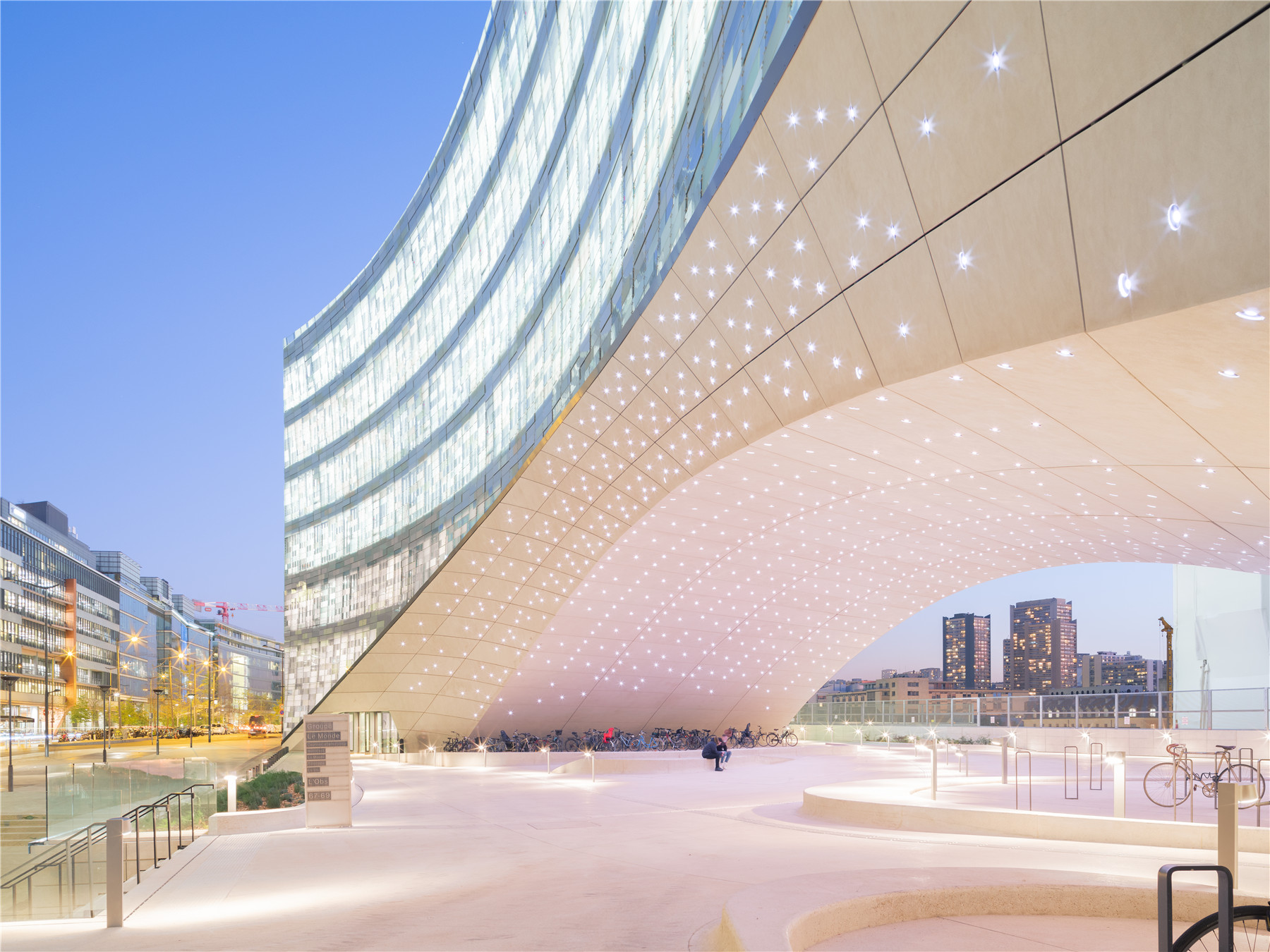

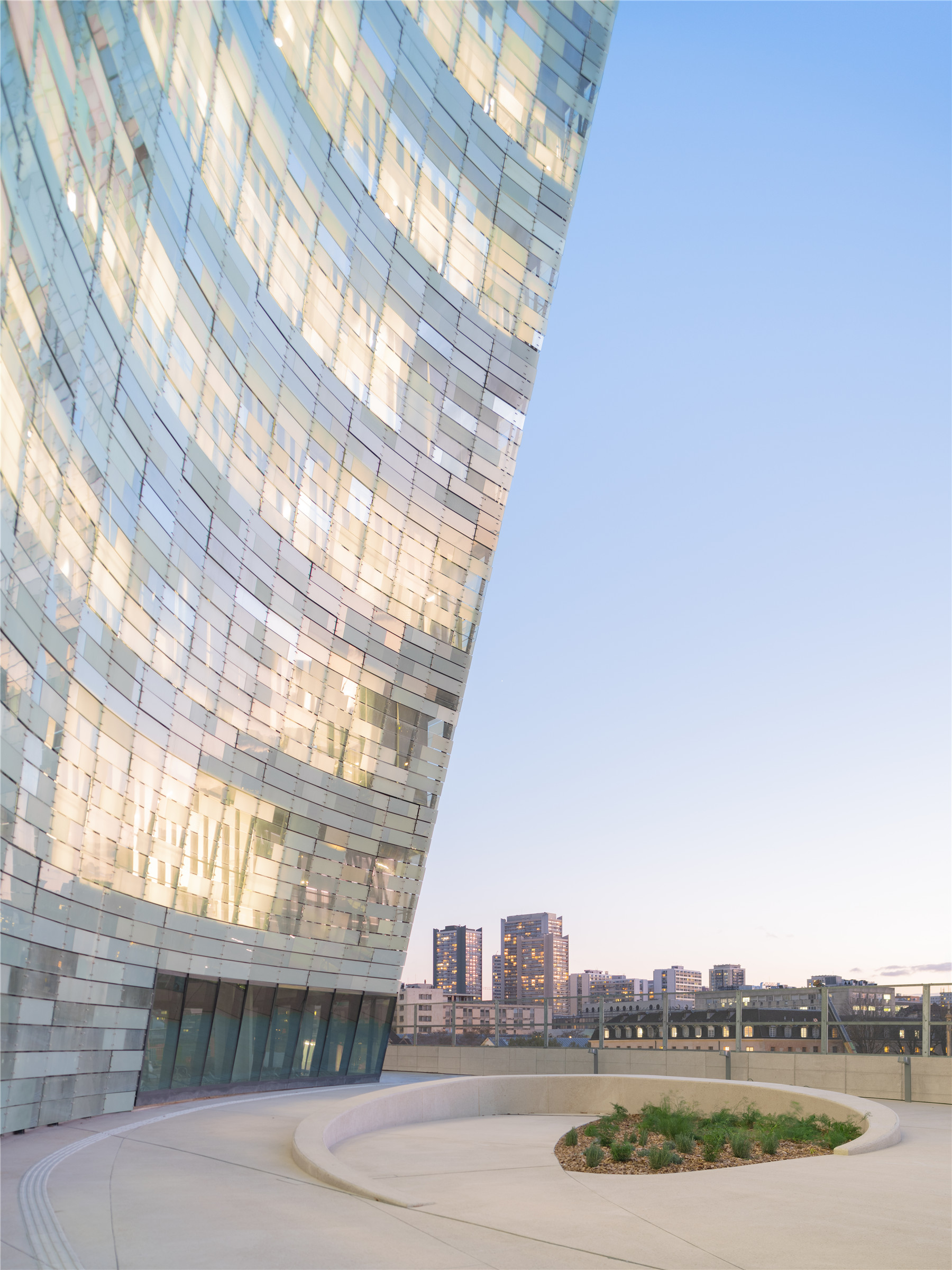
广场选材以混凝土为主,明确地参考了城市文脉。混凝土环境创造了一种连续性和一致性,仿佛地面的一部分被轻轻地剥离,与广场上方高耸的拱顶相融合。拱顶采用现浇混凝土,经过精心的手工处理,创造出有质感的装饰效果。
The materiality of the plaza is predominated by concrete with clear references to the urban context of the building. The concrete environment creates a sense of continuity and consistency, as if parts of the ground were gently peeled back and fused into the arching roof soaring above the plaza. Cast in in-situ concrete, the arch above the plaza is carefully hand-treated to create a textured finish.
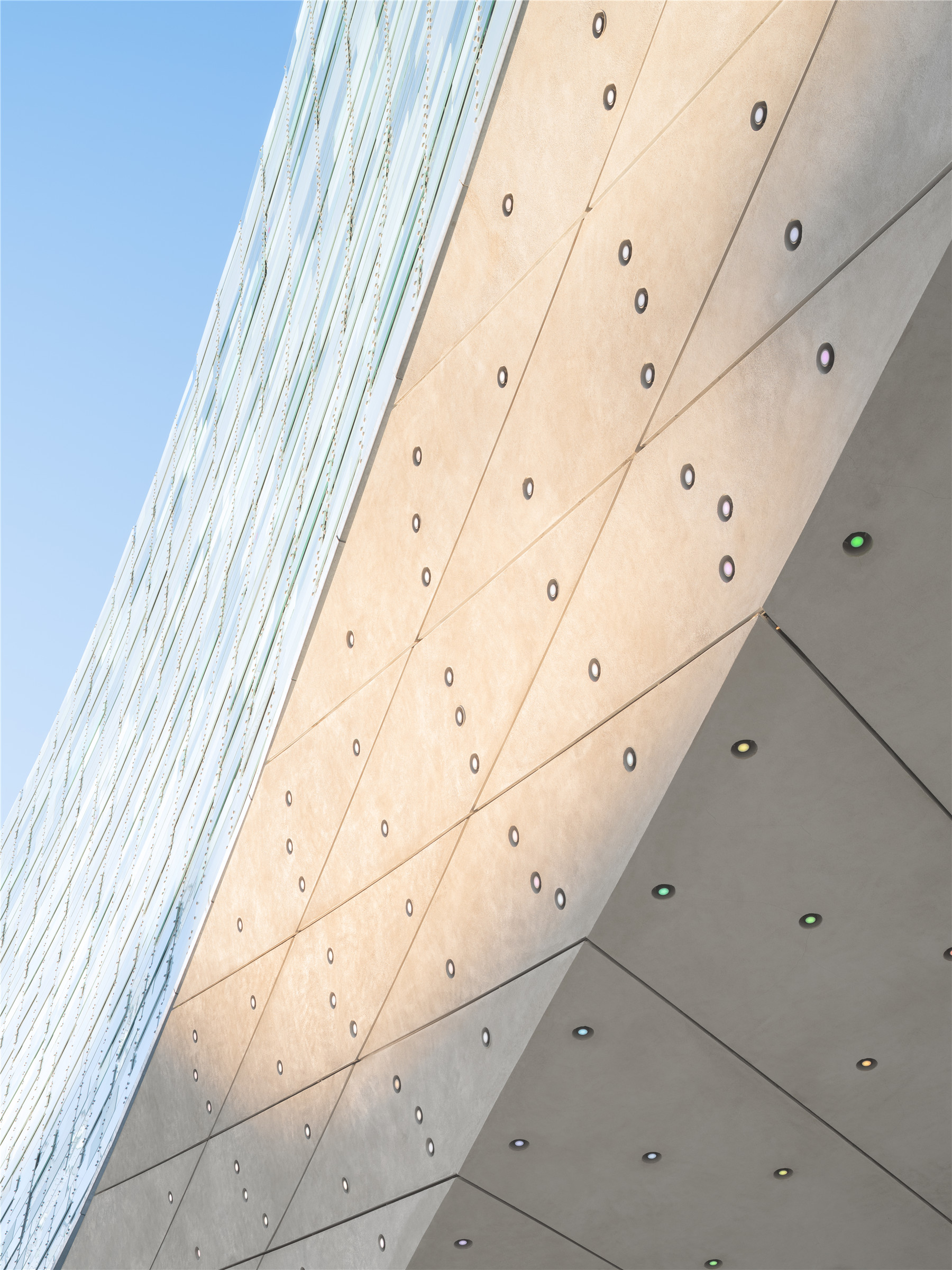
混凝土广场和立面元素在建筑内部延续。建筑的寻路系统也由Snøhetta开发,灵感来源于建筑的玻璃外观,采用经典的打字机排版。这种定制的路标引导访客和工作人员毫不费力地穿过建筑。
The concrete plaza and elements from the façade continue inside the building. The building’s wayfinding, which is also developed by Snøhetta, is inspired by the glazed facade of the building and adorned with classic typewriter typography. This custom wayfinding guides visitors and staff effortlessly through the building.

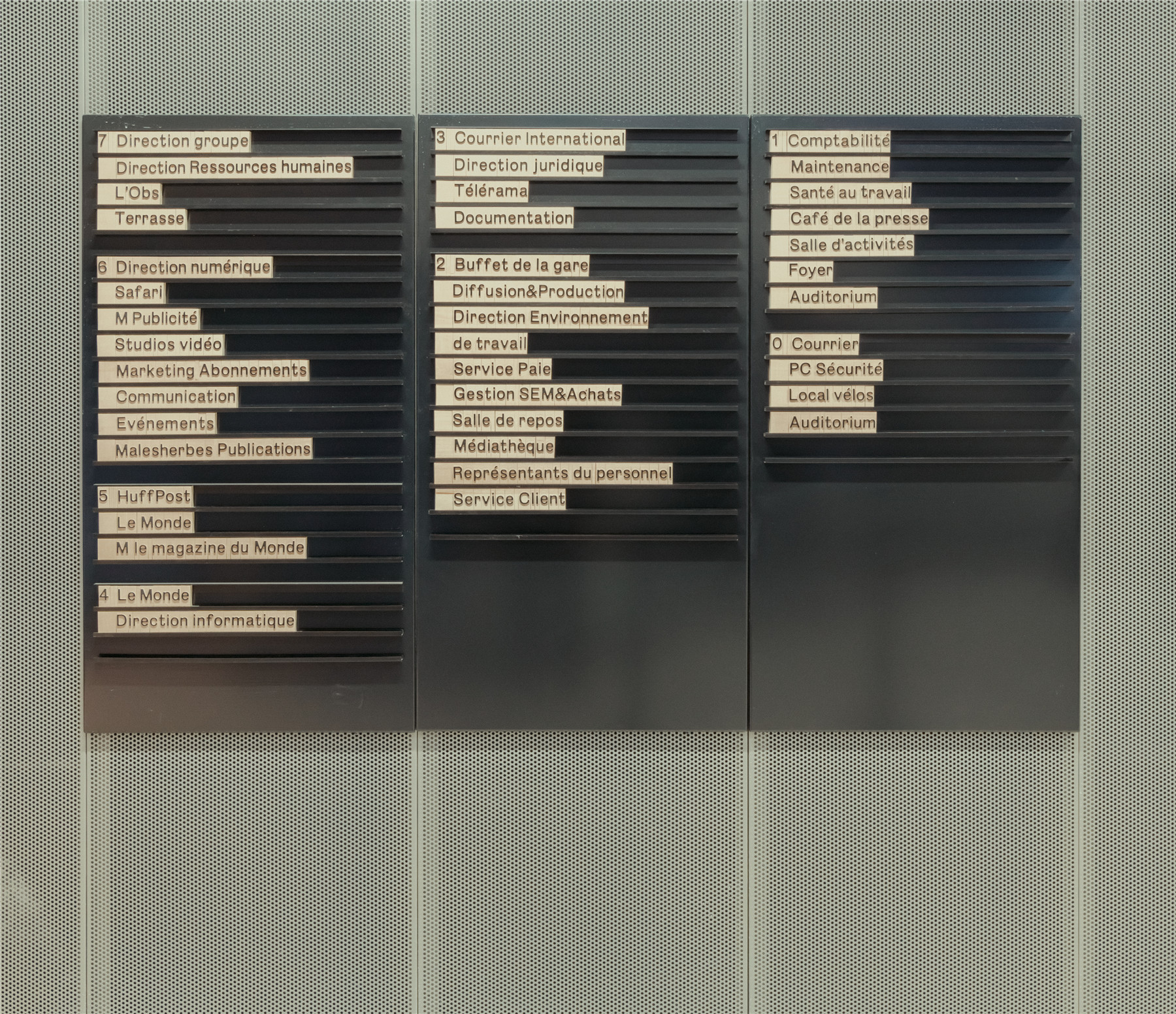
建筑可以从两端进入,其中一个是公共入口,通向餐饮和零售区,并提供通往两层礼堂的通道。另一个入口通向一个接待区,从这里可以通往仅向《世界报》集团开放的部分区域。接待区如同灰色混凝土水磨石地板支撑的白布,唤起人们对外部广场的联想。
The Le Monde Group Headquarters can be accessed from the two extremities of the building, one of them public, leading to food and retail services and providing access to a two-story auditorium. The other entry leads to a reception area for parts of the building which are only accessible to the Le Monde Group. The reception area reveals itself as a white canvas framed by a grey-scaled concrete terrazzo flooring that evokes the plaza outside.
每个入口的大型圆形楼梯可通向建筑的第三层,这里为工作人员和访客提供了非正式的会议空间。楼梯与建筑物中间的拱形部分形成了物理上的连续性,就像楼梯被安装在其顶部一样。楼梯通过一个开放的接待区进入礼堂。这一楼层还设置有员工自助餐厅,以及包含后台办公功能和会议室的餐厅。
Two large amphitheater stairs in each entry lead up to the third level of the building, providing an unformal meeting space for staff and visitors. The stairs mark a physical continuity with the building’s arching middle-section, as if the stairs were mounted on top of it. The stairs provide access to the auditorium through an open reception area, well-suited for either conferences or receptions. The floor also comprises a staff cafeteria and restaurant including back office functions and meeting rooms.
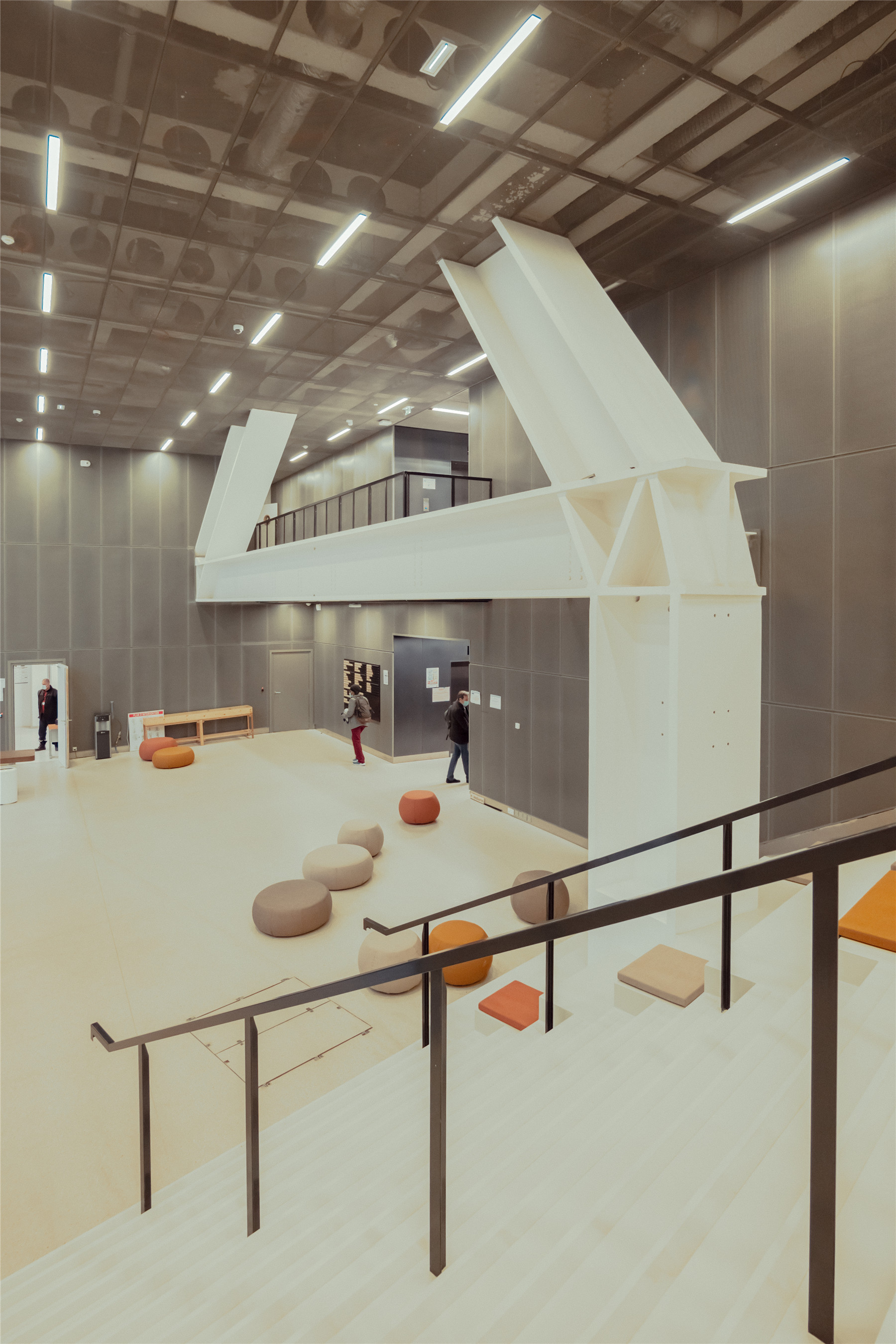
建筑从三层至八层,提供了高质量、宽敞的开放办公空间,天花板集成的加热、通风和照明系统,确保建筑提供最大的布局灵活性。办公室的落地窗提供俯瞰塞纳河和周围的巴黎城市的视野,为集团的数千名员工和记者提供了明亮宽敞的环境。另设有图书馆、员工餐厅和档案室等设施。
From the third to the eight floors, the building offers high-quality, expansive open office spaces with a ceiling-integrated heating, ventilation and lighting system assuring the building offers maximum layout flexibility. With its floor-to-ceiling windows, and views overlooking the Seine and the surrounding city of Paris, the offices offer a bright and spacious backdrop for the thousands of employees and journalists of the Le Monde Group. Floors second also feature amenities such as a library, a staff restaurant and an analogue archive dedicated to the Le Monde Group.
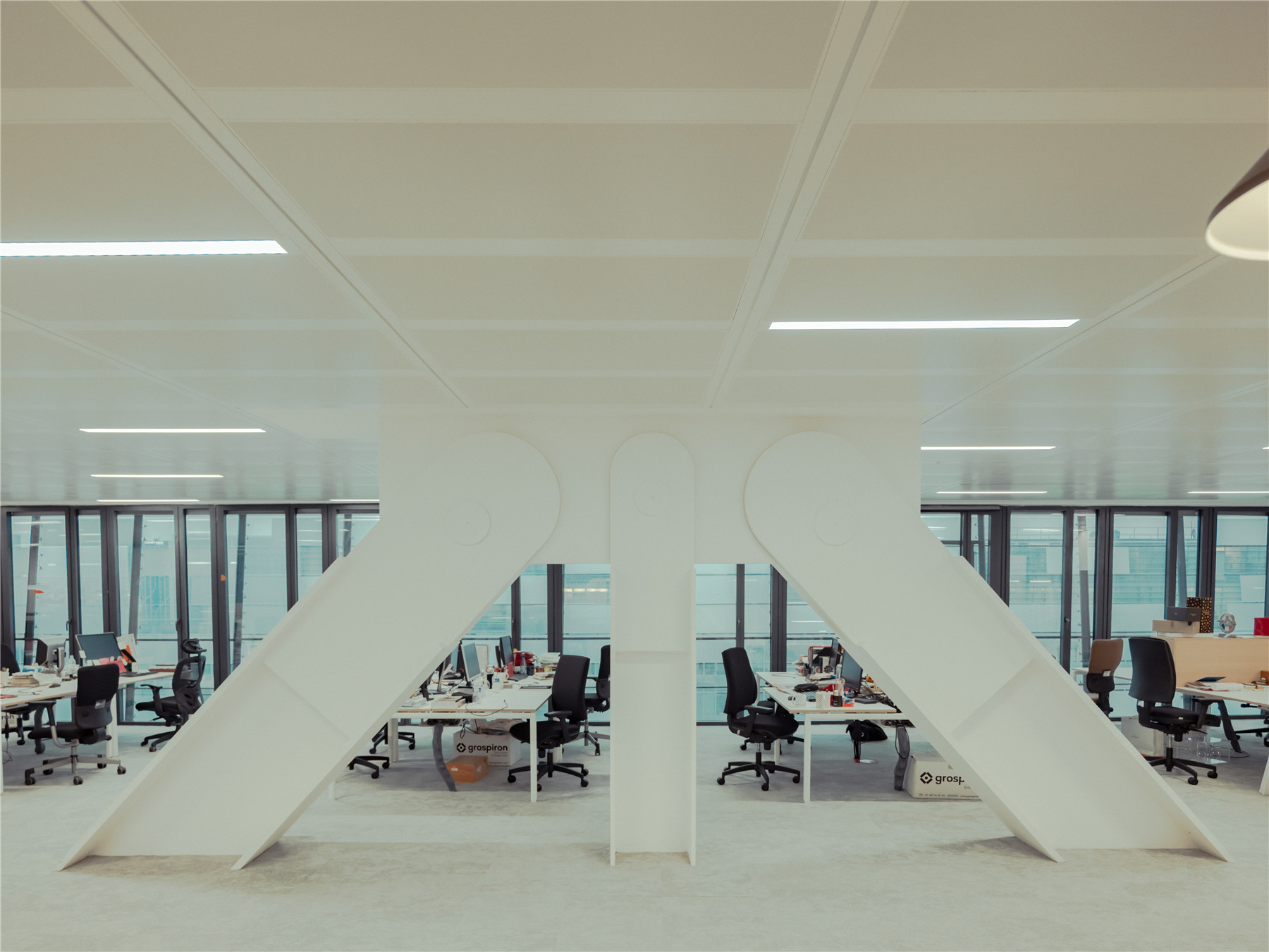
从五楼到六楼,是《世界报》新闻组的办公空间。就像下方的办公楼层一样,为开放办公空间,同时也提供了多种灵活的工作空间,集成了100多个私人工作区和40多个用于团队协作的会议室。楼层由一个双螺旋楼梯连接,并将楼层中间部分打开,将新闻编辑室连接在一起,打破了人工的协作障碍,确保信息可以轻松地在整个新闻编辑室共享。
From the fifth to the sixth floor, one finds the office spaces dedicated to the Le Monde newsgroup. Just like the office floors below, the Le Monde offices are organized as an open space, while also offering a diversity of flexible workspaces that integrate over 100 private work areas and over forty meeting rooms for group collaboration. The floors are connected by a double-spiraling staircase that opens the central part of the two levels. The staircase ties the newsroom together, breaking down artificial collaboration barriers and securing that information may be shared easily across the entire newsroom.
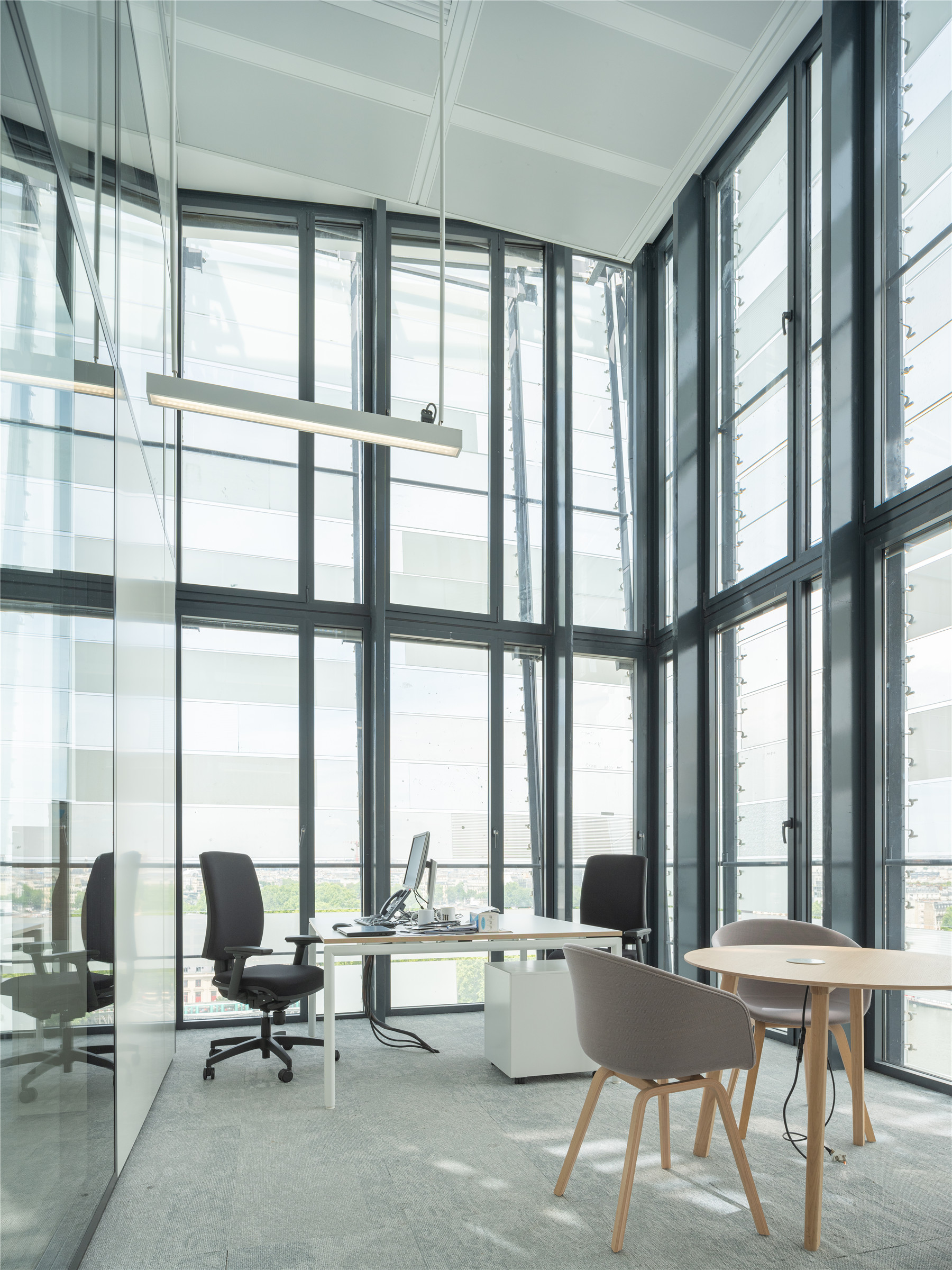
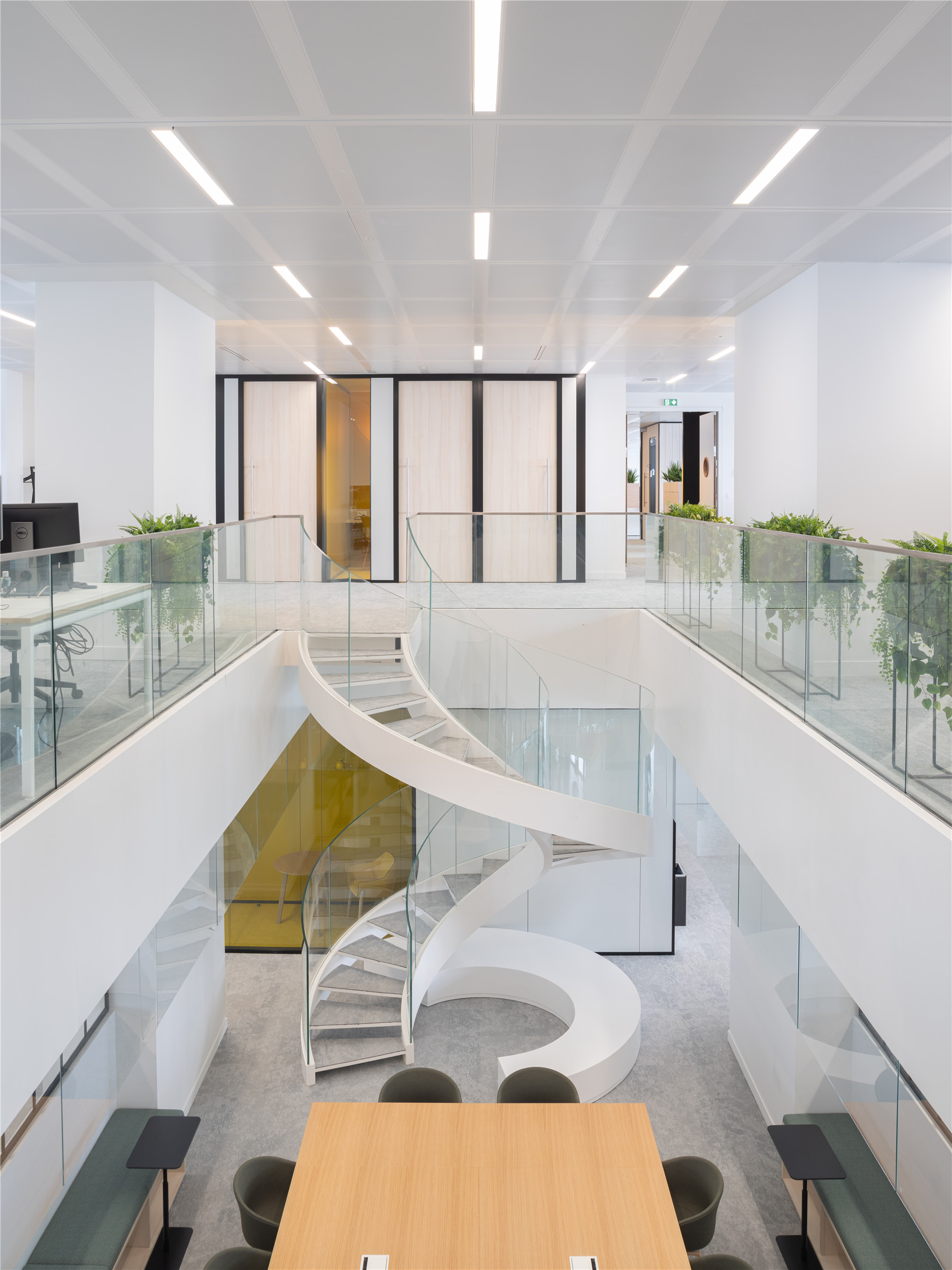
最后,建筑的顶层通向露天平台,从建筑的两侧都可以进入。由植被装点的露台上,人们可以俯瞰周围城市和塞纳河的美丽景色。
Finally, the top level of the building leads out to an open-air terrace which is accessible from both sides of the building. Framed by vegetation, the terrace creates beautiful views overlooking the surrounding cityscape and the Seine.
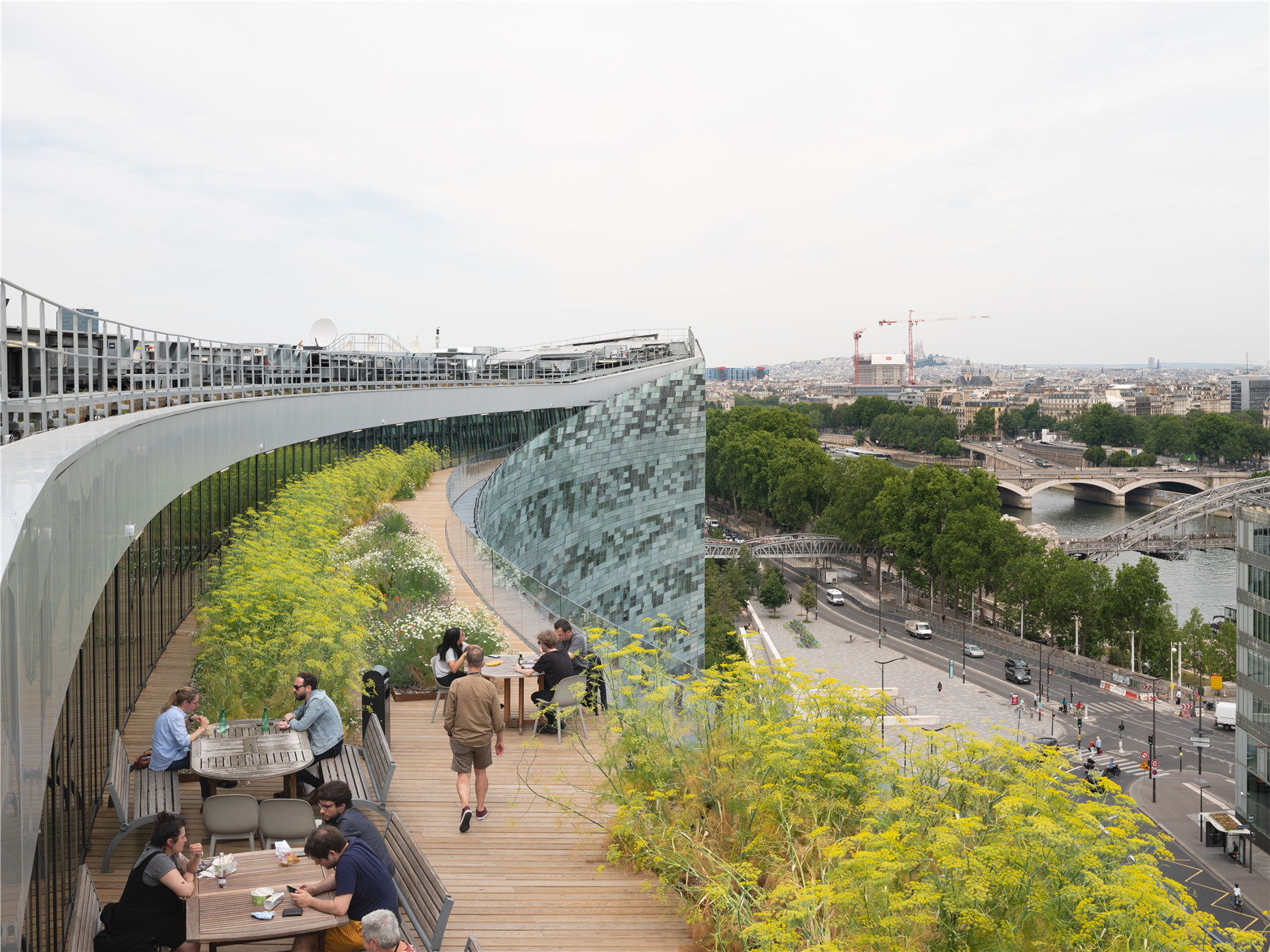
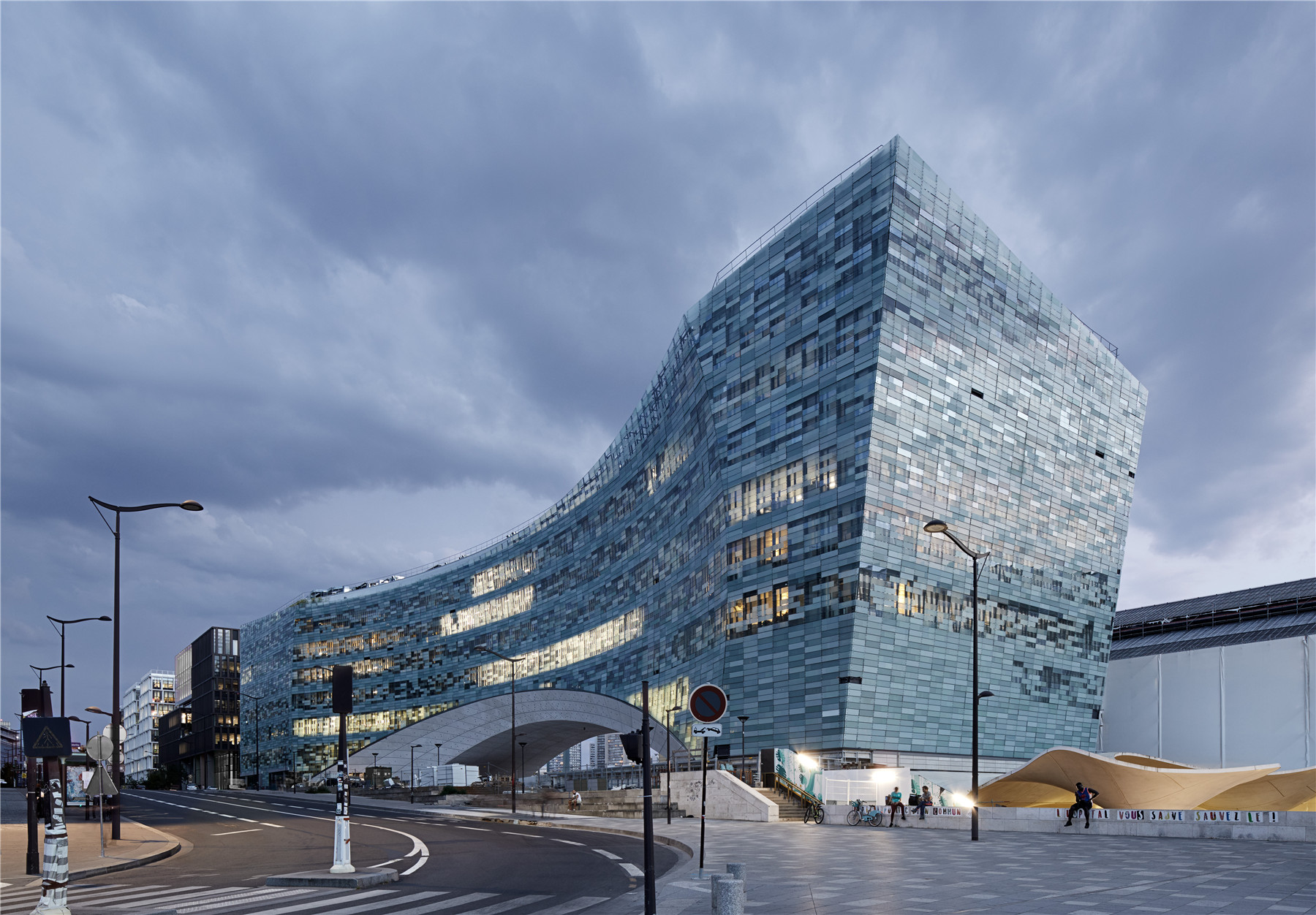


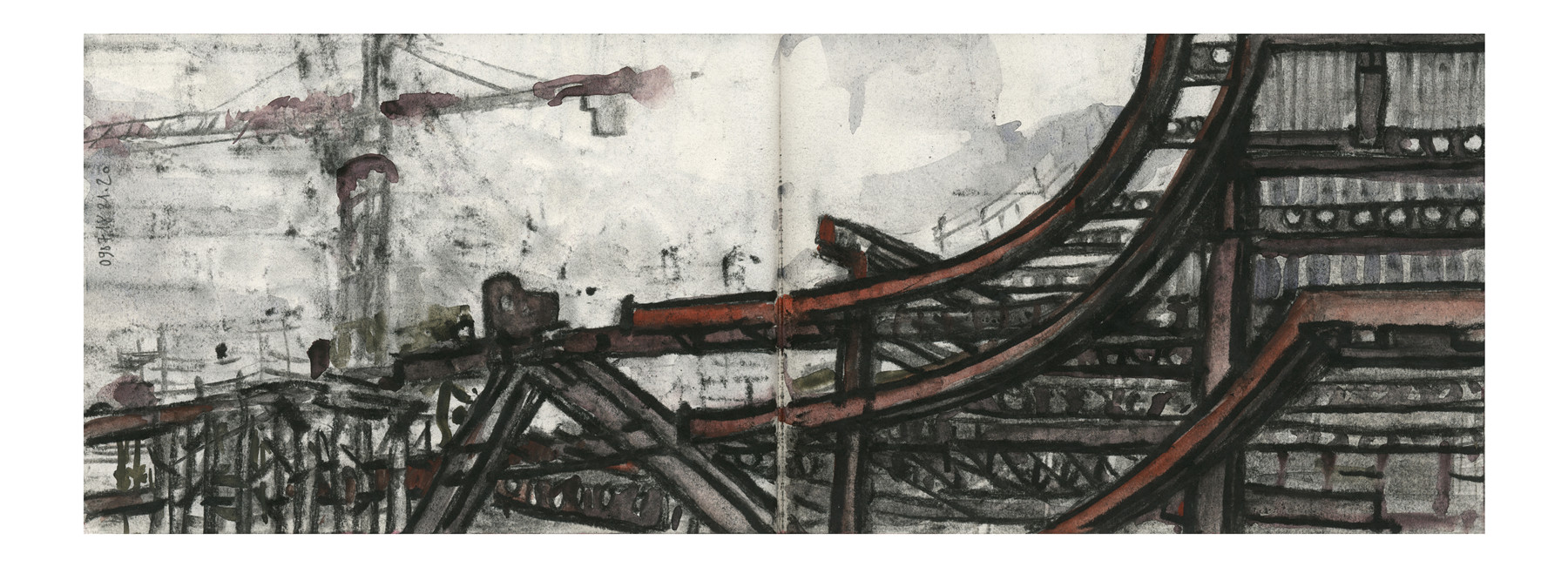
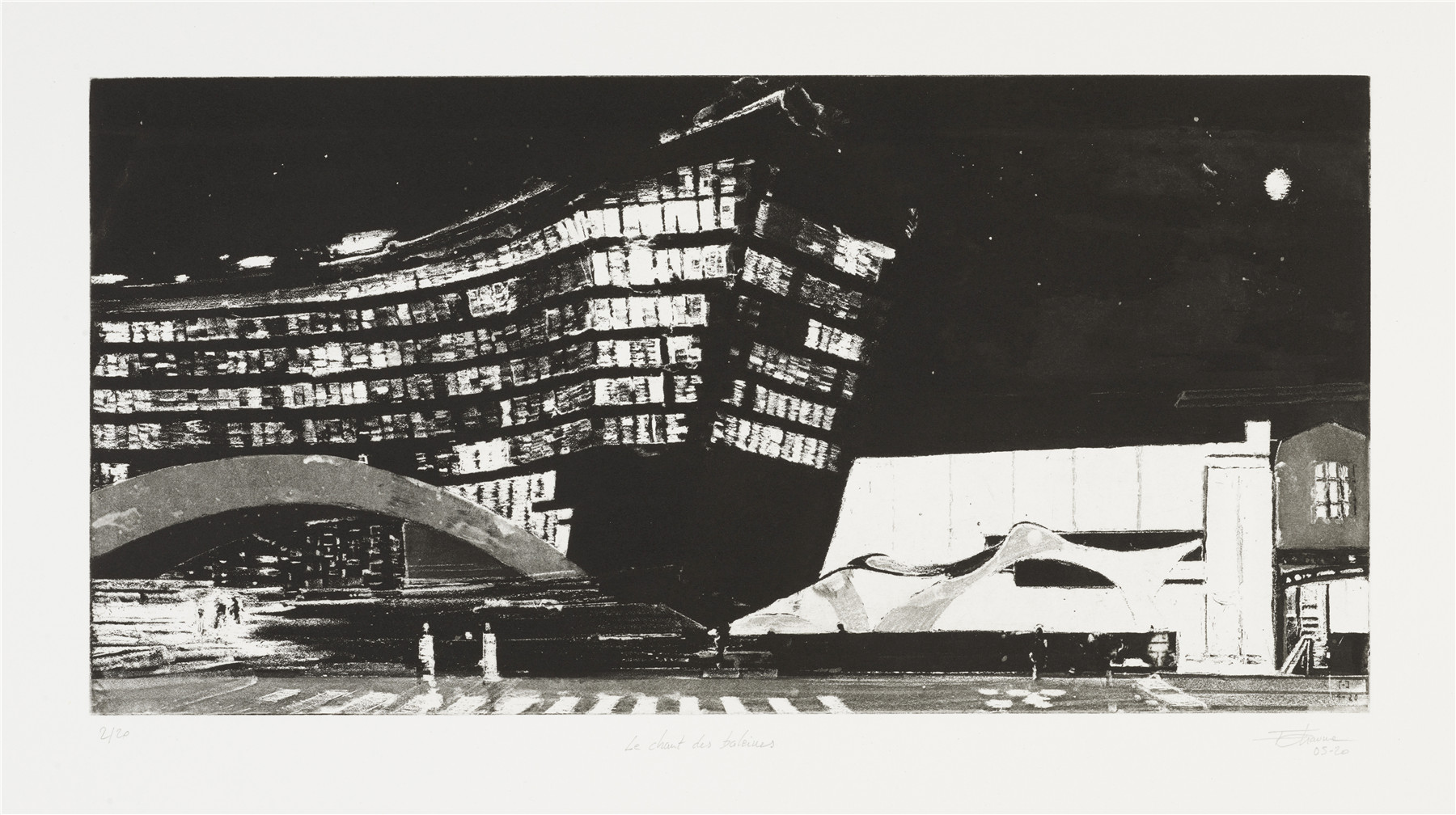
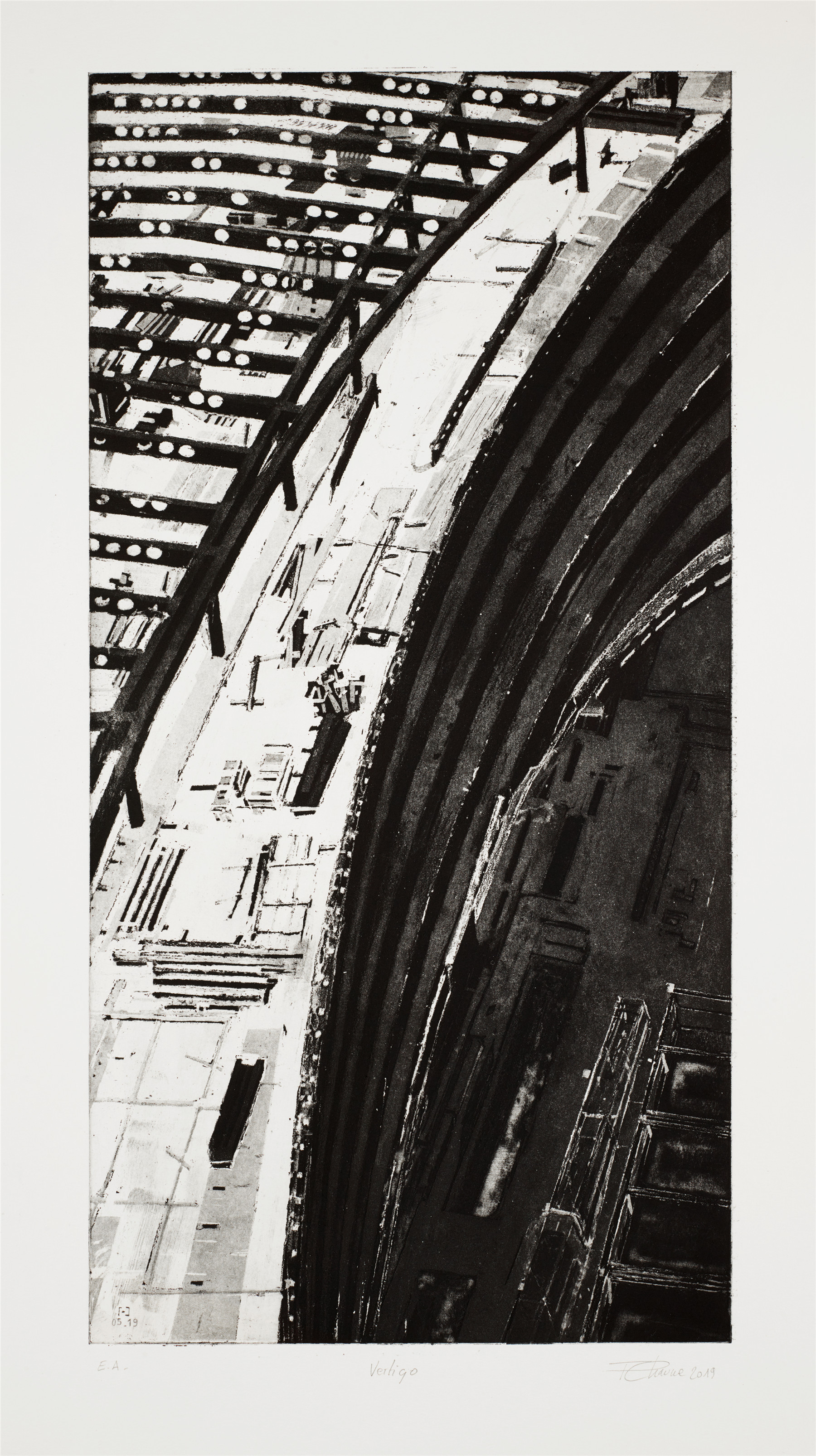

设计图纸 ▽
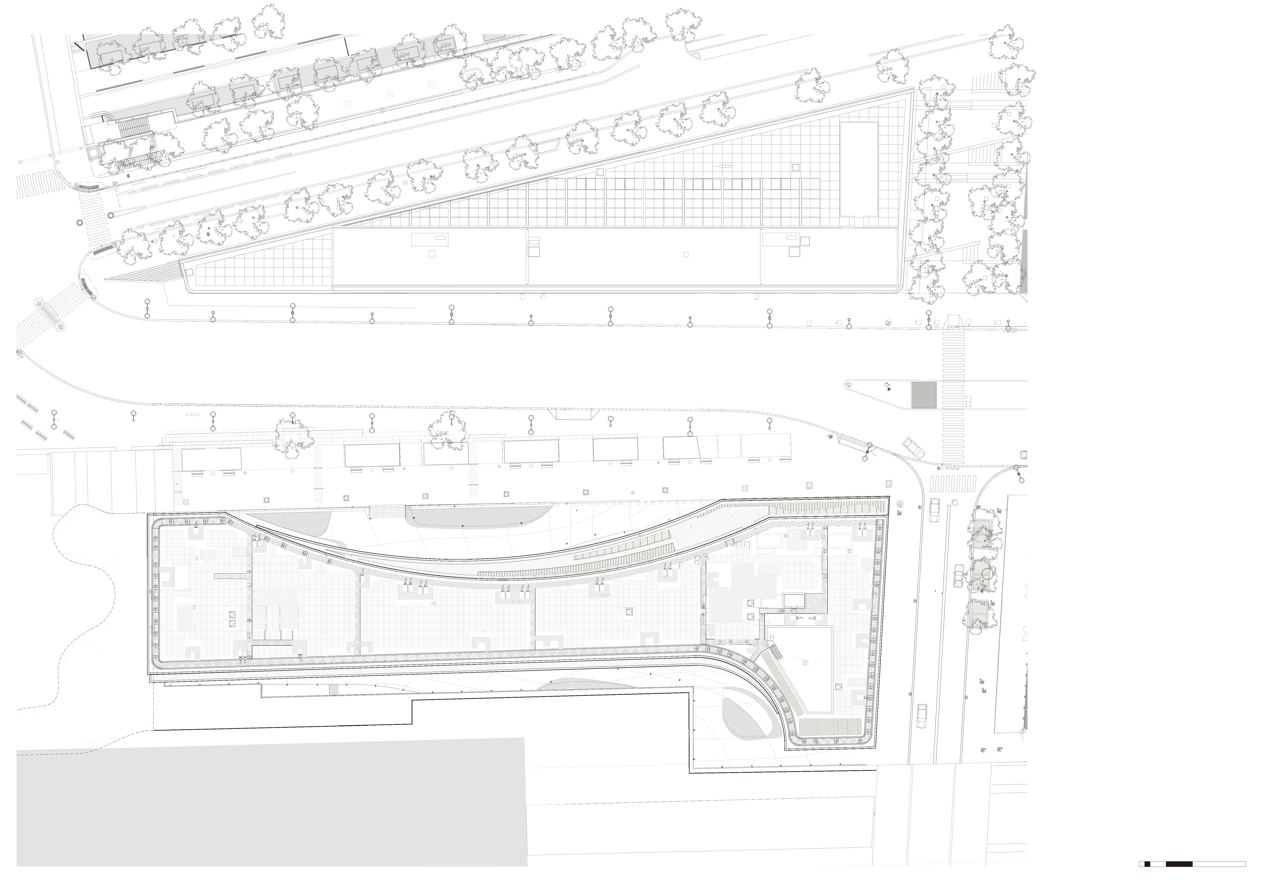
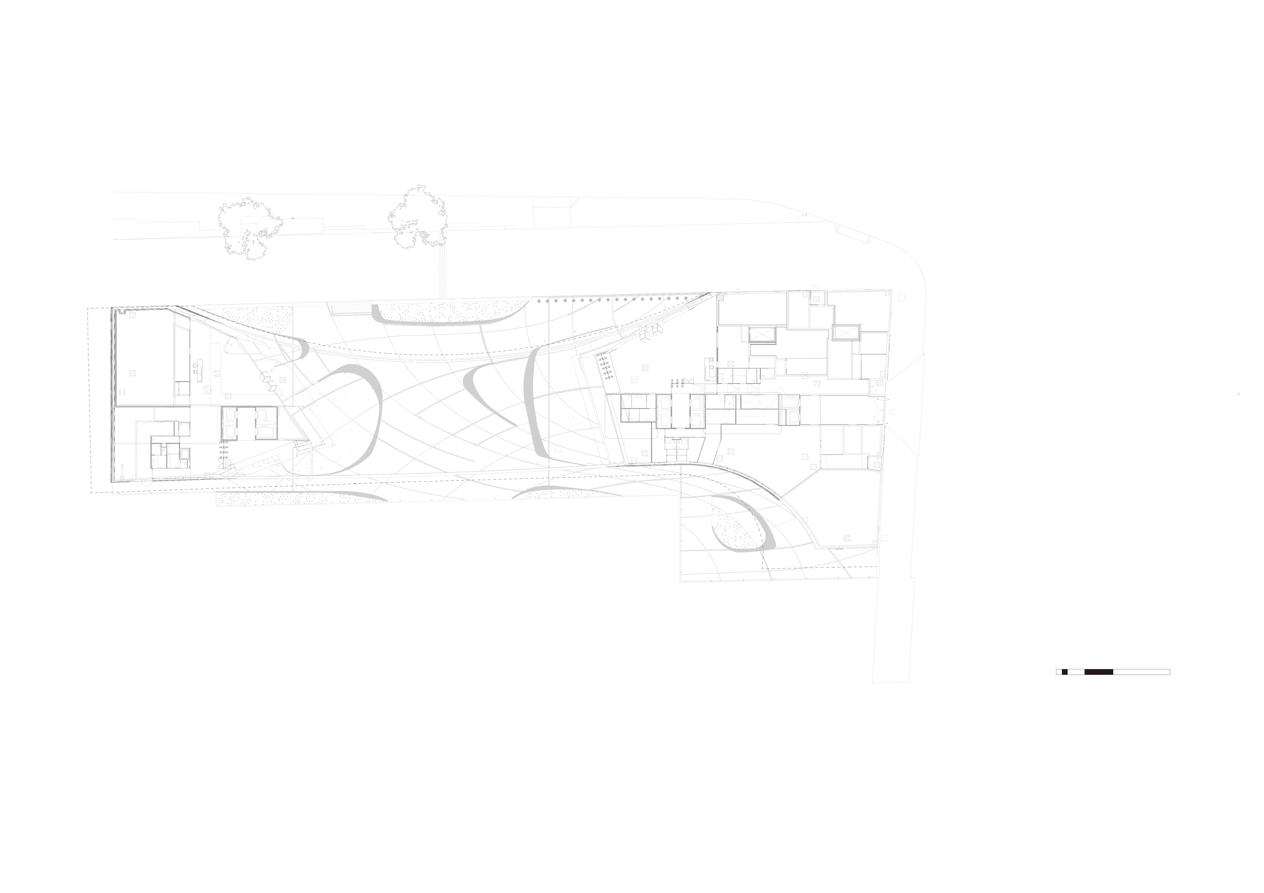
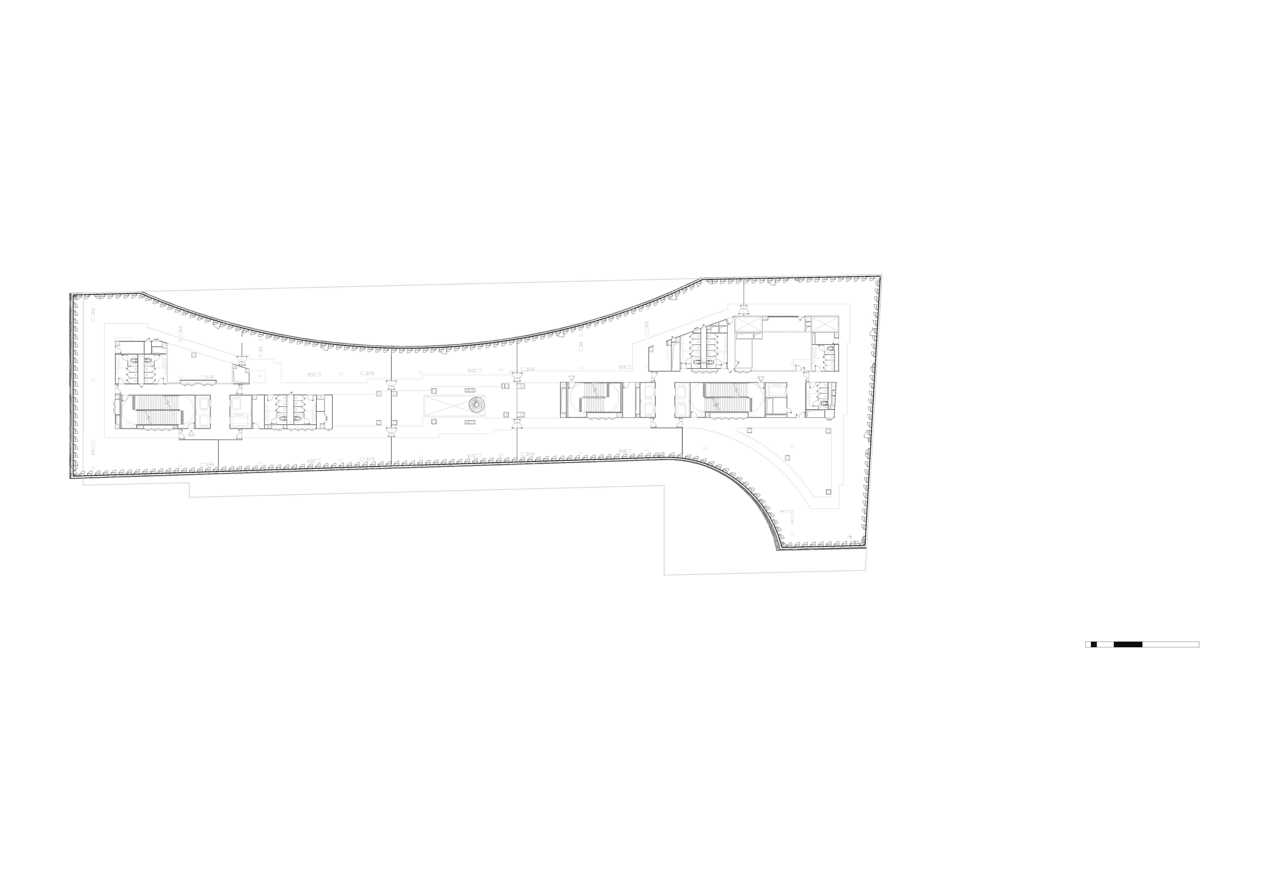
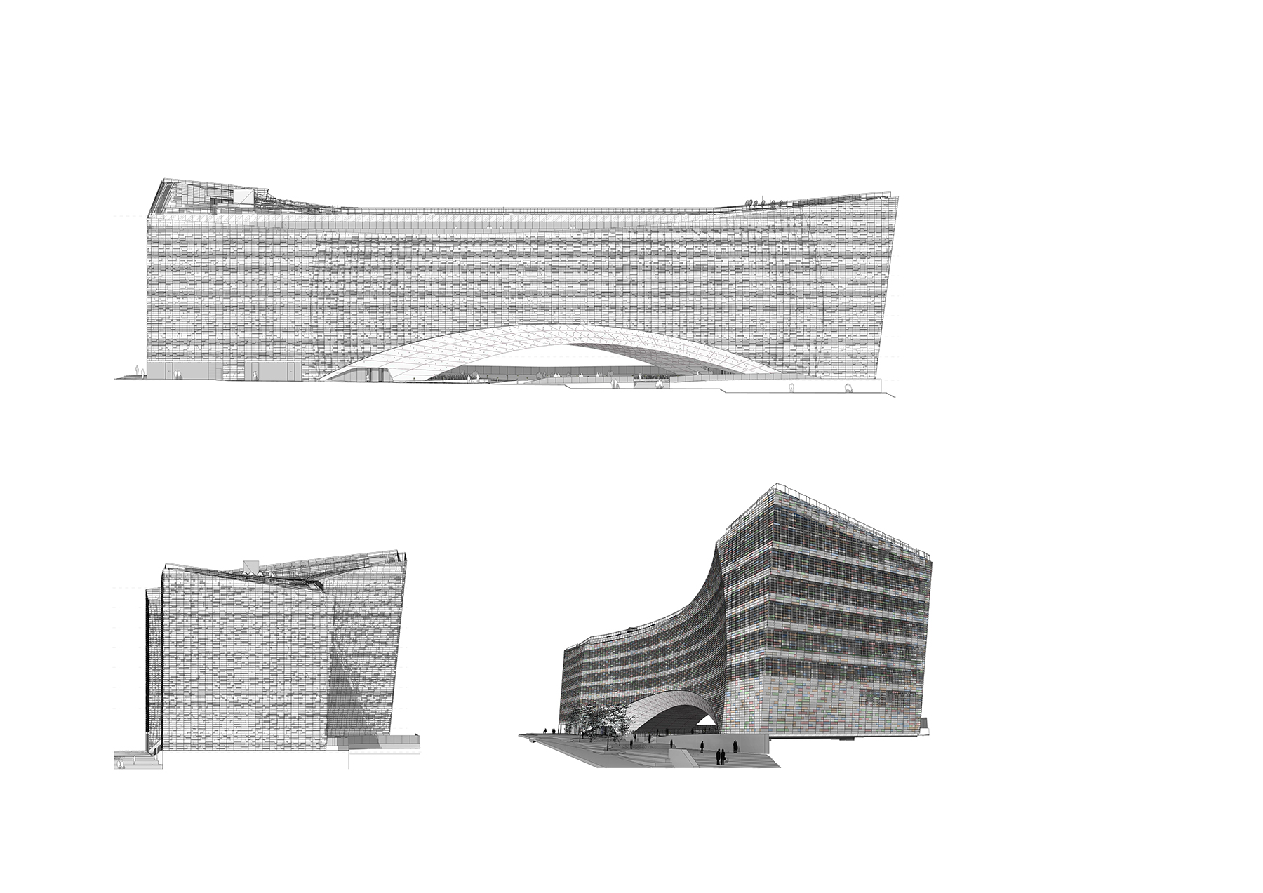

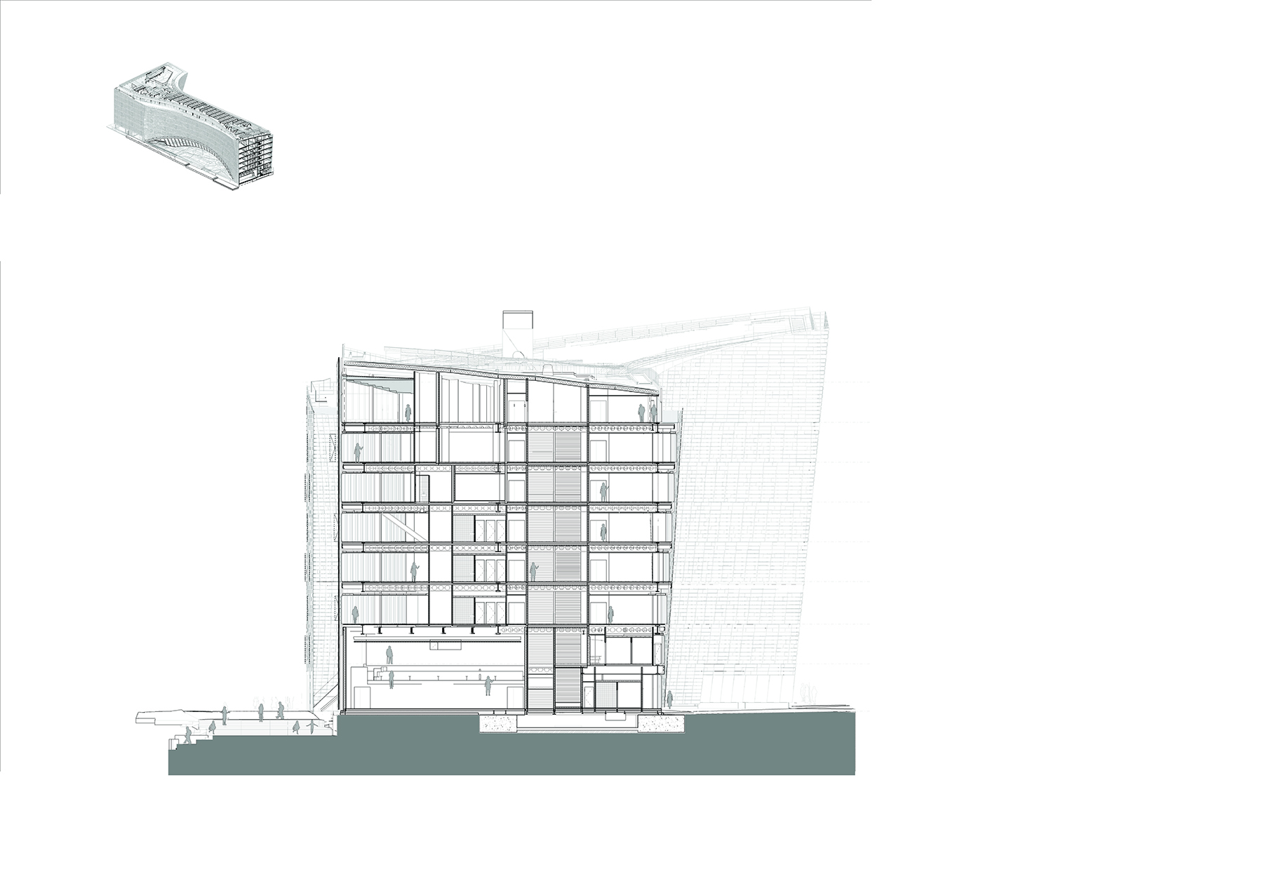

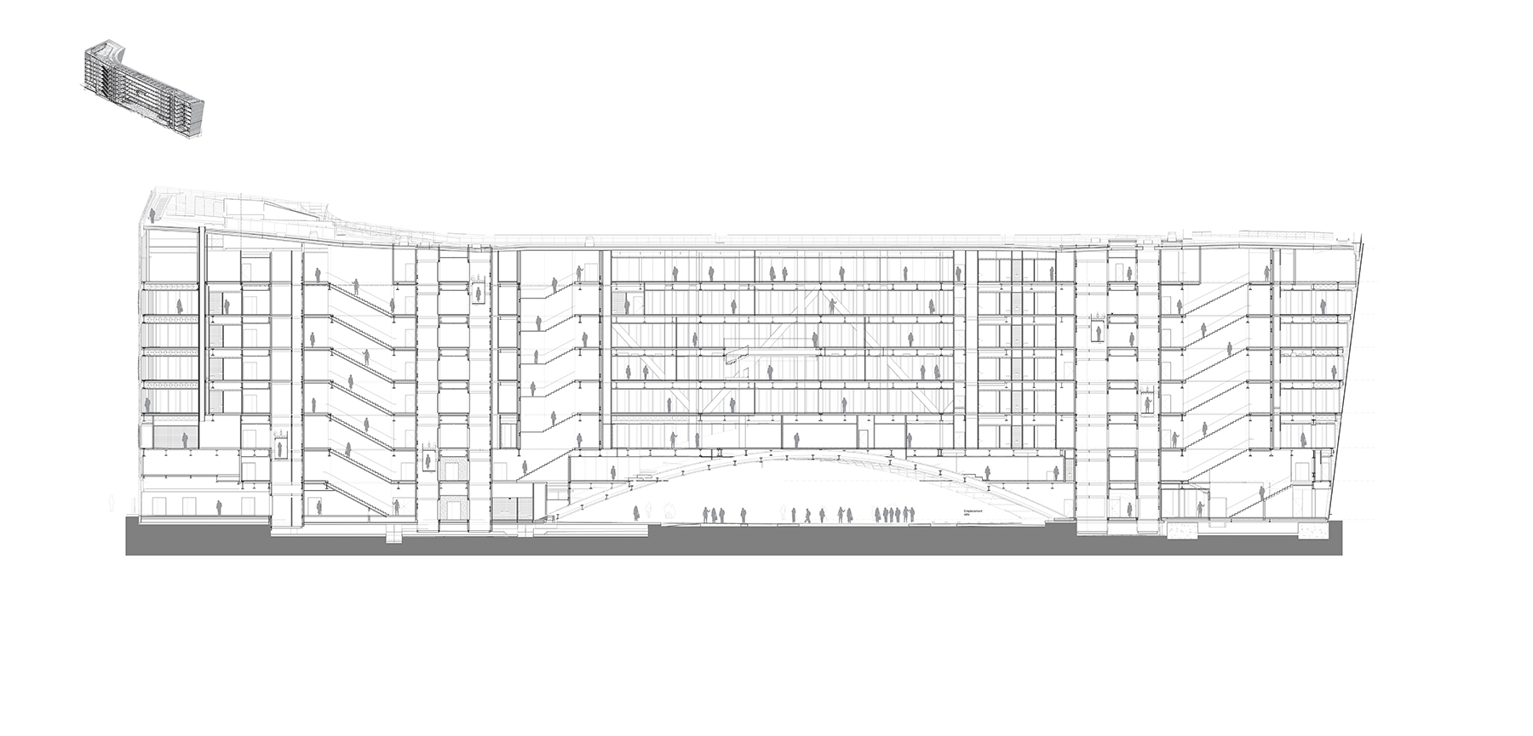
完整项目信息
Building Completed: First half of 2020 (Started February 2017)
Competition: 2014 - January 2015
Building permit/Permis de Construire: January 2016
Location: 67 Avenue Pierre Mendès-France 75013 Paris, France
Certifications: BREEAM Excellent, Etiquette COV A+
Size: 22 933 m2 net (SDP)
Budget: Confidential
Client/Maître d’Ouvrage: Le Monde Group
Client/Assistant à Maître d’Ouvrage : Redman IDF
Team:
Main Architect/ Architecte Mandataire: Snøhetta
Landscape Architecture: Snøhetta
Interior Architecture (Fixed furniture): Snøhetta
Local Architect/ Architecte Associé: SRA Architectes
Project coordinator Building site: CICAD
Engineering Consultants Competition/ Bureaux d’Études : Bollinger & Grohmann
Structure Engineers/ BET Structure : Khephren Ingeniérie
Supervising Office/ Bureaux de Contrôle SPS : Veritas
Environmental Consultants/ Conseil Environnement : Green Affair
Fire Consultants/ Conseil Incendie : CSD-Faces
HVAC Consultants/ BET Fluides, ascenseur, coordination SSI : Barbanel
版权声明:本文由Snøhetta授权有方编辑发布,欢迎转发,禁止以有方编辑版本转载。
投稿邮箱:media@archiposition.com
上一篇:建筑地图102 | 华盛顿:年轻的首都
下一篇:设计酒店37 | 伦敦标准酒店:一点顽皮