
设计单位 李布斯金工作室
项目地点 德国柏林
建筑面积 166,840平方英尺(约合15500平方米)
建成时间 1999
柏林犹太人博物馆于2001年向公众开放,展示了四世纪至今德国犹太人的社会、政治和文化历史,并在战后的德国首次明确地整理并展示了大屠杀的影响。新建筑位于原普鲁士法院大楼的旁边,该大楼于1735年完工,现在作为新建筑的入口。新建筑于1999年竣工,并在2001年正式开放之前,就吸引了超过35万人前来一观。
The Jewish Museum Berlin, which opened to the public in 2001, exhibits the social, political and cultural history of the Jews in Germany from the fourth century to the present, explicitly presenting and integrating, for the first time in postwar Germany, the repercussions of the Holocaust. The new building is housed next to the site of the original Prussian Court of Justice building which was completed in 1735 now serves as the entrance to the new building. The empty museum was completed in 1999 and attracted over 350,000 people before it was filled and opened on 9 September 2001.

丹尼尔·李布斯金的设计是在柏林墙倒塌前一年完成的,设计基于三个见解:不了解柏林的犹太公民所做出的巨大贡献,就不可能了解柏林的历史;大屠杀的意义必须成为柏林的认知和记忆的一部分;最后,为了柏林的未来,柏林和德国必须承认犹太人被杀害的历史。
Daniel Libeskind’s design, which was created a year before the Berlin Wall came down, was based on three insights: it is impossible to understand the history of Berlin without understanding the enormous contributions made by its Jewish citizens; the meaning of the Holocaust must be integrated into the consciousness and memory of the city of Berlin; and, finally, for its future, the City of Berlin and the country of Germany must acknowledge the erasure of Jewish life in its history.
设计将犹太的大卫之星抽象化,成为建筑的形体依据,在场地中铺开,并延伸至环境中,形成“之字形”的建筑形式。
The project begins to take its form from an abstracted Jewish Star of David that is stretched around the site and its context, resulting in a literal extrusion of those lines into a “zig-zag” building form.

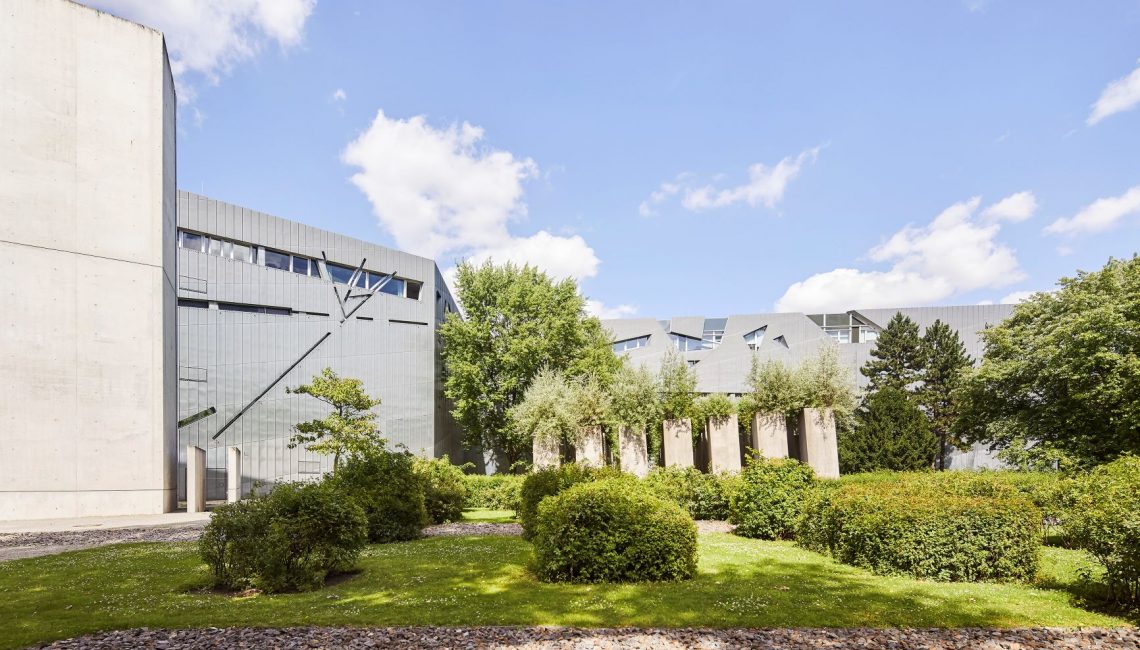
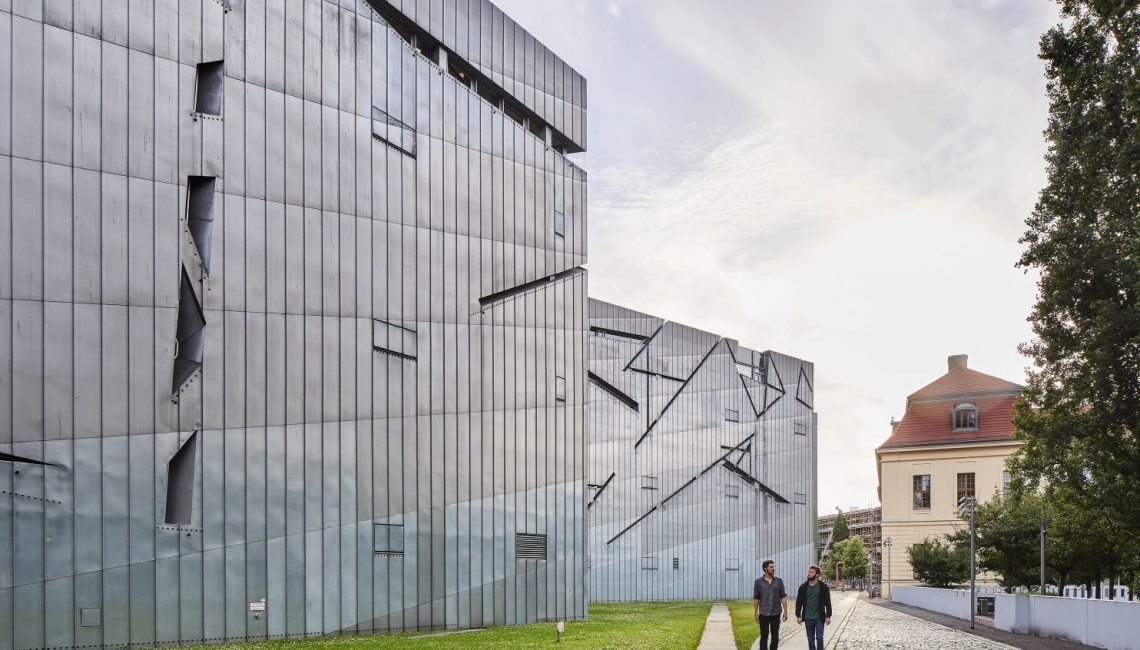
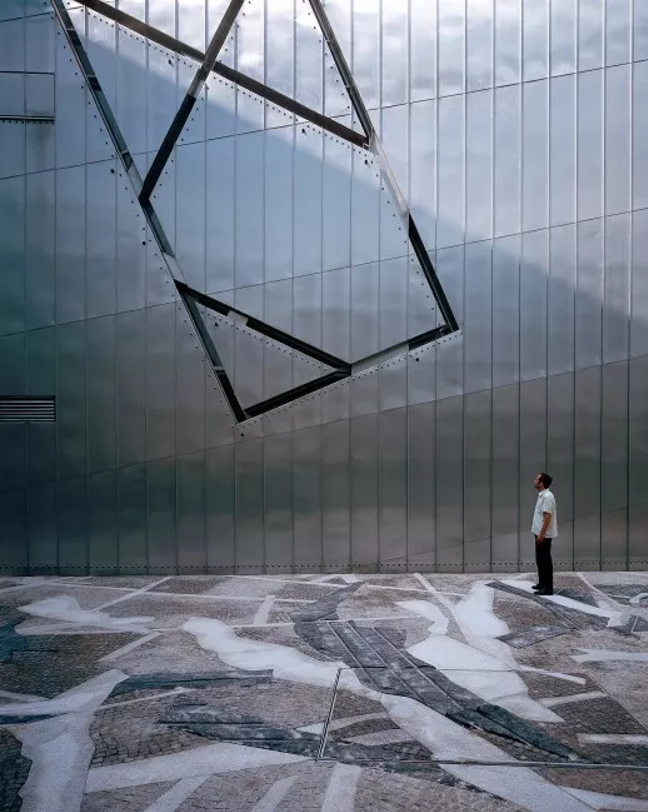
游客进入巴洛克风格的原皇家最高法院大楼,下楼后穿过戏剧性的入口空间,进入地下,通过地下通道进入新的扩建部分。这保留了表面上互成对比的新旧建筑的自主性。地下有三条轴线路线,每一条都讲述着不同的故事。第一个通向一个死胡同——大屠杀塔。第二个通向建筑外,进入流放与移民花园,纪念那些被迫离开柏林的人。第三个也是最长的,沿着一条路径通向连续的楼梯,然后到达博物馆展览空间,强调历史的连续性。
The visitor enters the Baroque Kollegienhaus and then descends by stairway through the dramatic Entry Void, into the underground. The existing building is tied to the new extension, through the underground, thus preserving the contradictory autonomy of both the old and new structures on the surface. The descent leads to three underground axial routes, each of which tells a different story. The first leads to a dead end – the Holocaust Tower. The second leads out of the building and into the Garden of Exile and Emigration, remembering those who were forced to leave Berlin The third and longest, traces a path leading to the Stair of Continuity, then up to the exhibition spaces of the museum, emphasizing the continuum of history.
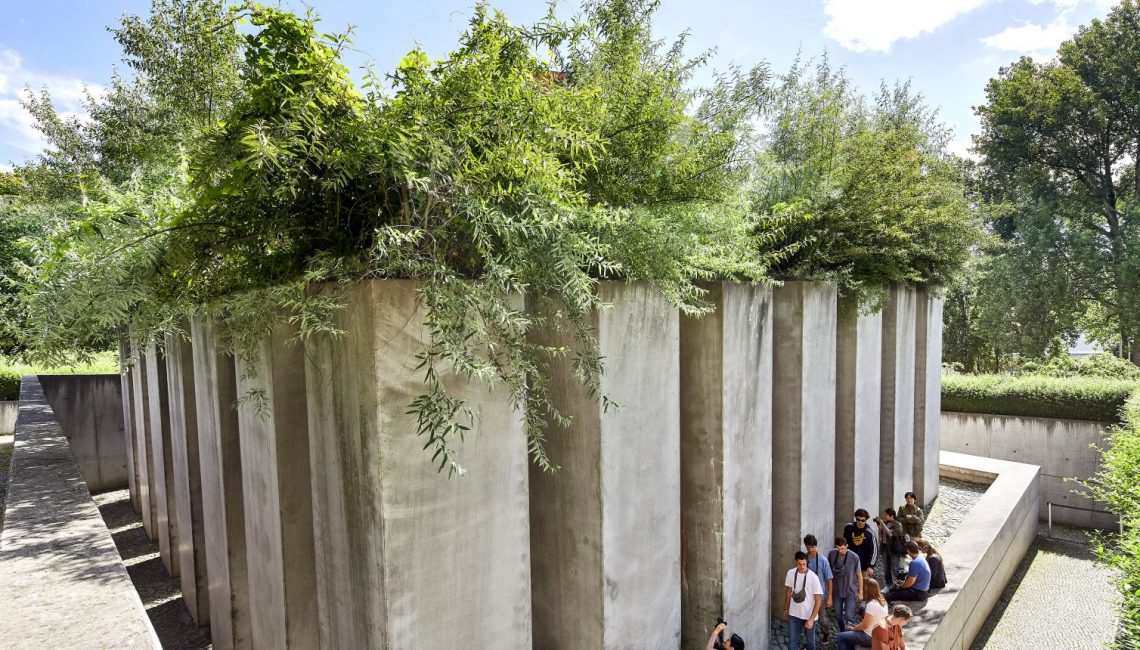

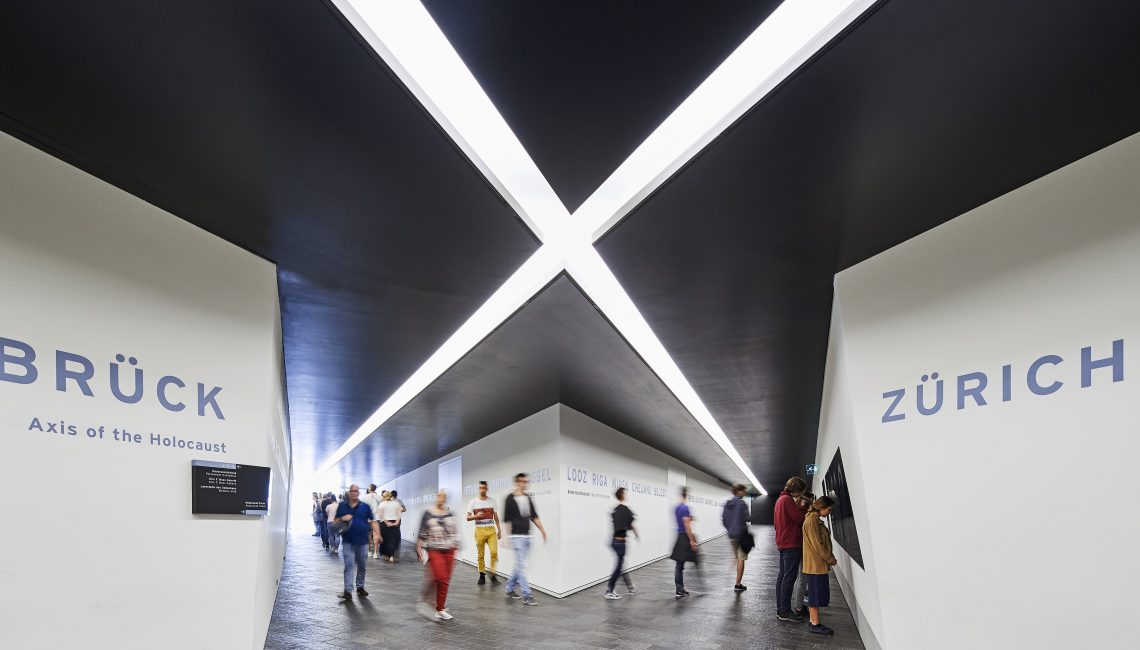
一条直线穿过新建筑曲折的平面,创造了一种缺席感。这条线被平面打断,无法连通,这也成为展览组织的中心焦点。有60座桥梁通向这一空间。为了从博物馆的一端移动到另一端,游客们必须穿过其中一座。
A Void cuts through the zigzagging plan of the new building and creates a space that embodies absence. It is a straight line whose impenetrability becomes the central focus around which exhibitions are organized. In order to move from one side of the museum to the other, visitors must cross one of the 60 bridges that open onto this void.
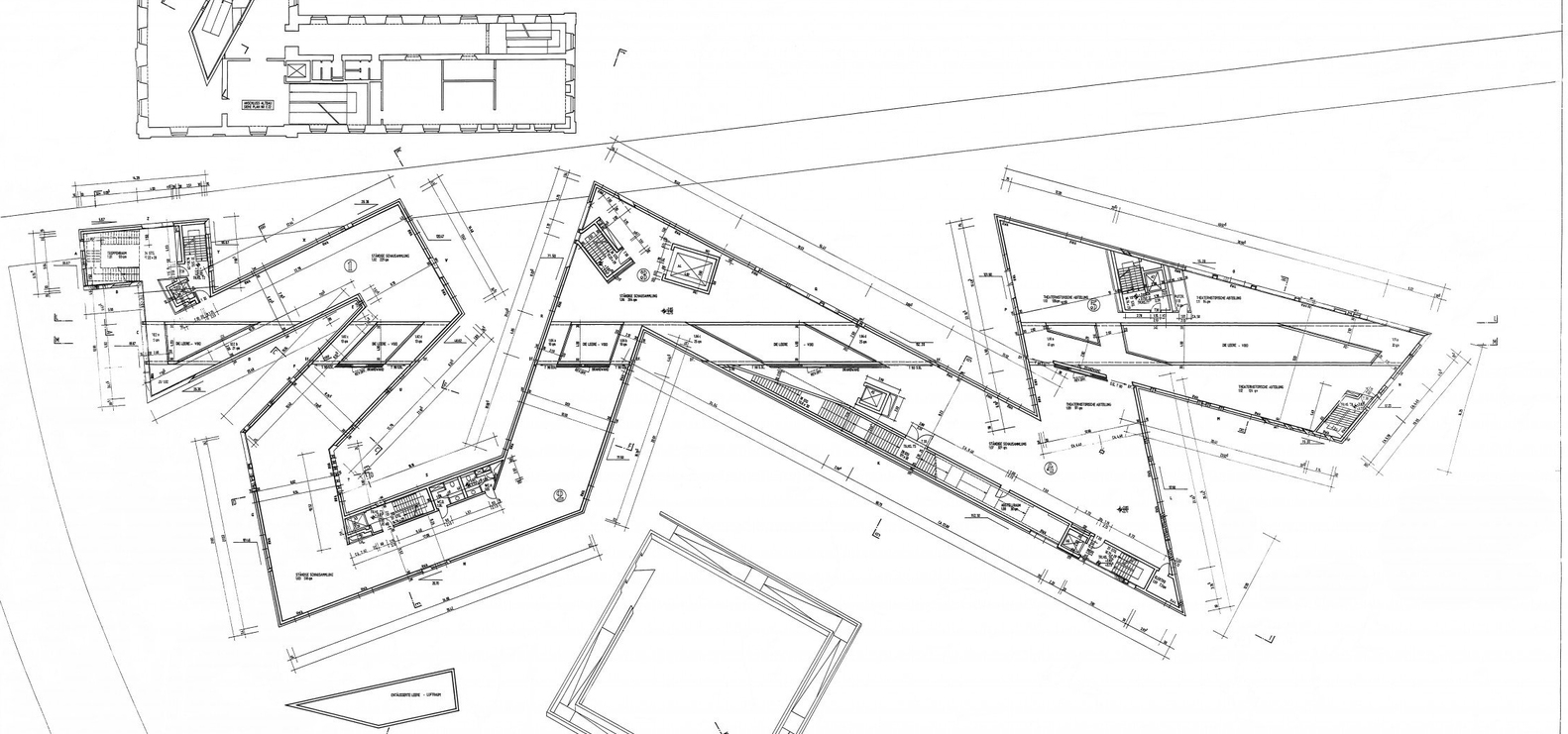

设计图纸 ▽

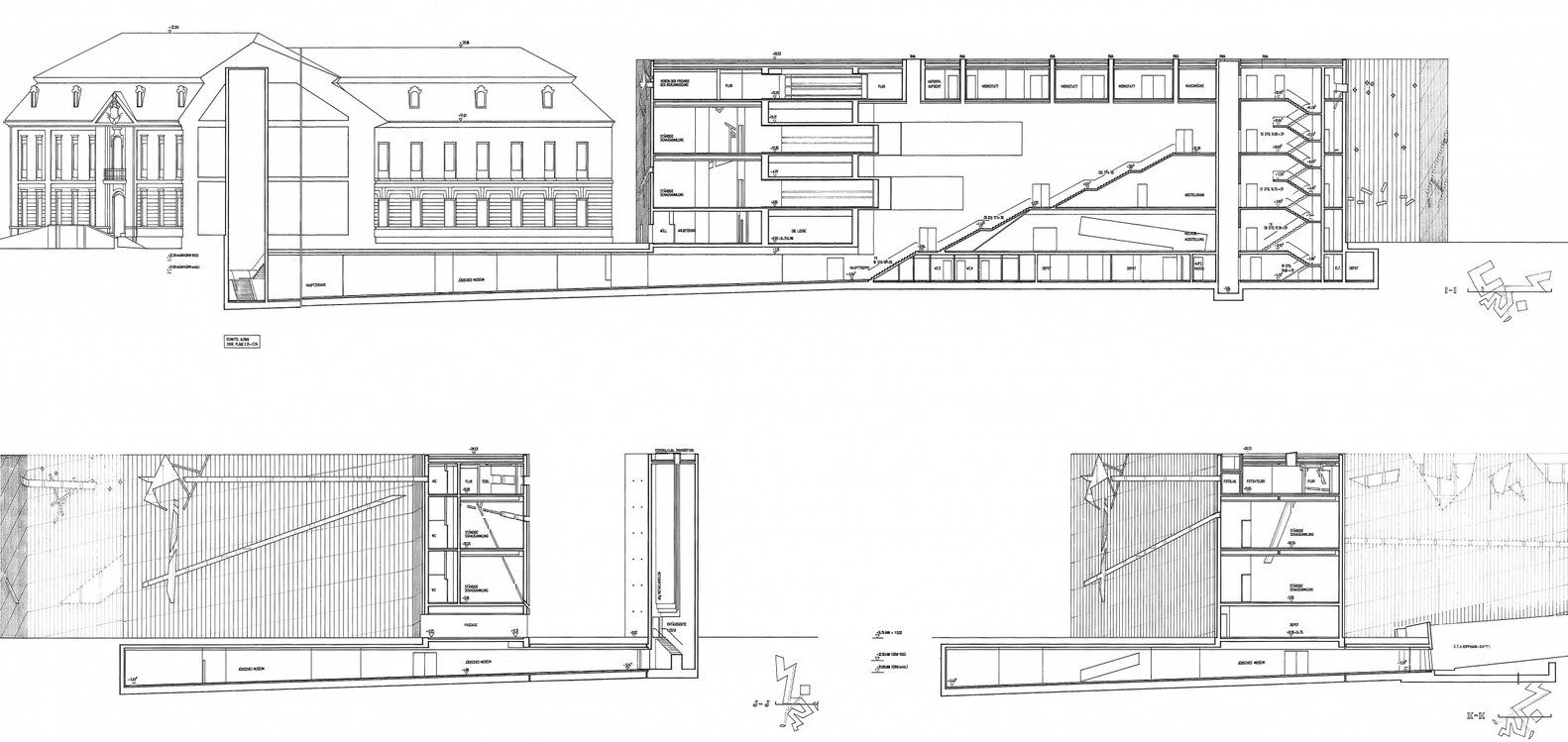
完整项目信息
OPEN DATE:
STATUS: Completed
CLIENT: Stiftung Juedisches Museum Berlin
BUILDING SIZE: 166,840 sq.ft
STRUCTURAL ENGINEER: GSE Tragwerkplaner, Berlin IGW Ingenieurgruppe Wiese, Berlin
MECHANICAL ENGINEER: Klimasystemtechnik, Berlin
ELECTRICAL ENGINEER: Klimasystemtechnik, Berlin
PLUMBING ENGINEER: Klimasystemtechnik, Berlin
CIVIL ENGINEER: Cziesielski + Partner, Berlin
LANDSCAPE ARCHITECT: Müller, Knippschild, Wehberg, Berlin
RAW CONSTRUCTION: Fischer Bau, Berlin
WINDOWS: Trube & Kings, Uersfeld/Eifel
FACADE: Werner & Sohn, Berlin
MECHANICAL SYSTEMS: Klima Bau, Berlin Voigt Bode, Sieversdorf Nordbau, Nassenheide
ELECTRICAL SYSTEMS: Alpha, Berlin
COST & SITE SUPERVISION: Lubic & Woehrlin, Berlin
参考资料
https://libeskind.com/work/jewish-museum-berlin/
本文由有方编辑整理,欢迎转发,禁止以有方编辑版本转载。图片除注明外均源自网络,版权归原作者所有。若有涉及任何版权问题,请及时和我们联系,我们将尽快妥善处理。联系电话:0755-86148369;邮箱info@archiposition.com
上一篇:宁波城市建设档案馆:再现“砌筑”的历史 / DC国际·c+d设计研究中心
下一篇:建筑地图97 | 江苏:丰饶之乡