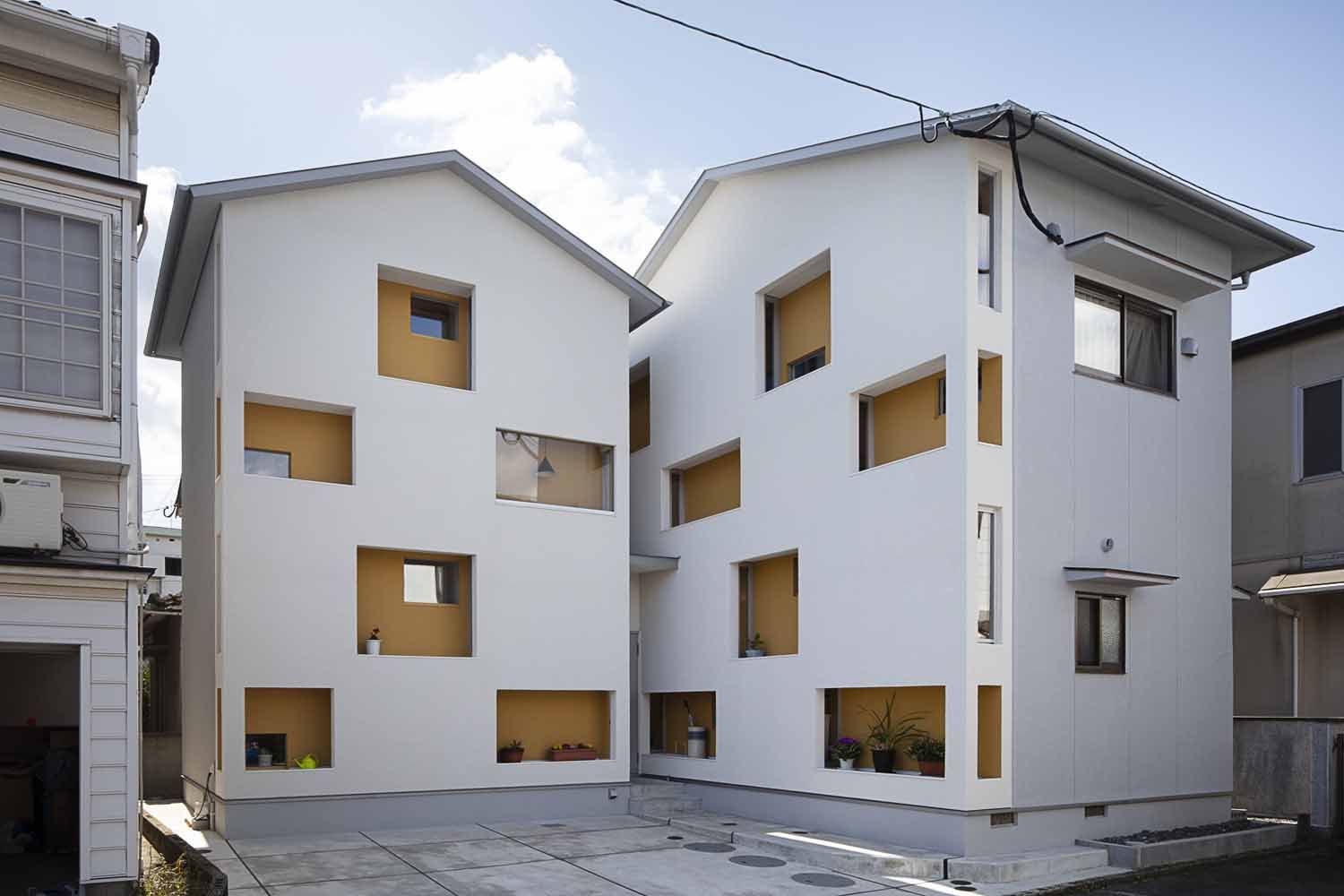
设计单位 makoto sato/Shigeru Aoki Architect and Associates
建成时间 2018年
建筑面积 约89平方米
项目地址 日本大分市
本文文字由建筑师提供。
“反思”在改造中很重要。 该项目处于标准的日本住宅区,更新之前,人、建筑、环境之间关联性甚微。故而设计旨在于环境、人之间建立某种被忽略的联系。
“Reflective thinking” is important in renovation project. This site is a standard residential area in Japan. When I observed this economically created residential area, I realized that there was no connection between the environment, house, and body. I wanted to renovate this house and create a forgotten connection between the environment and the body.
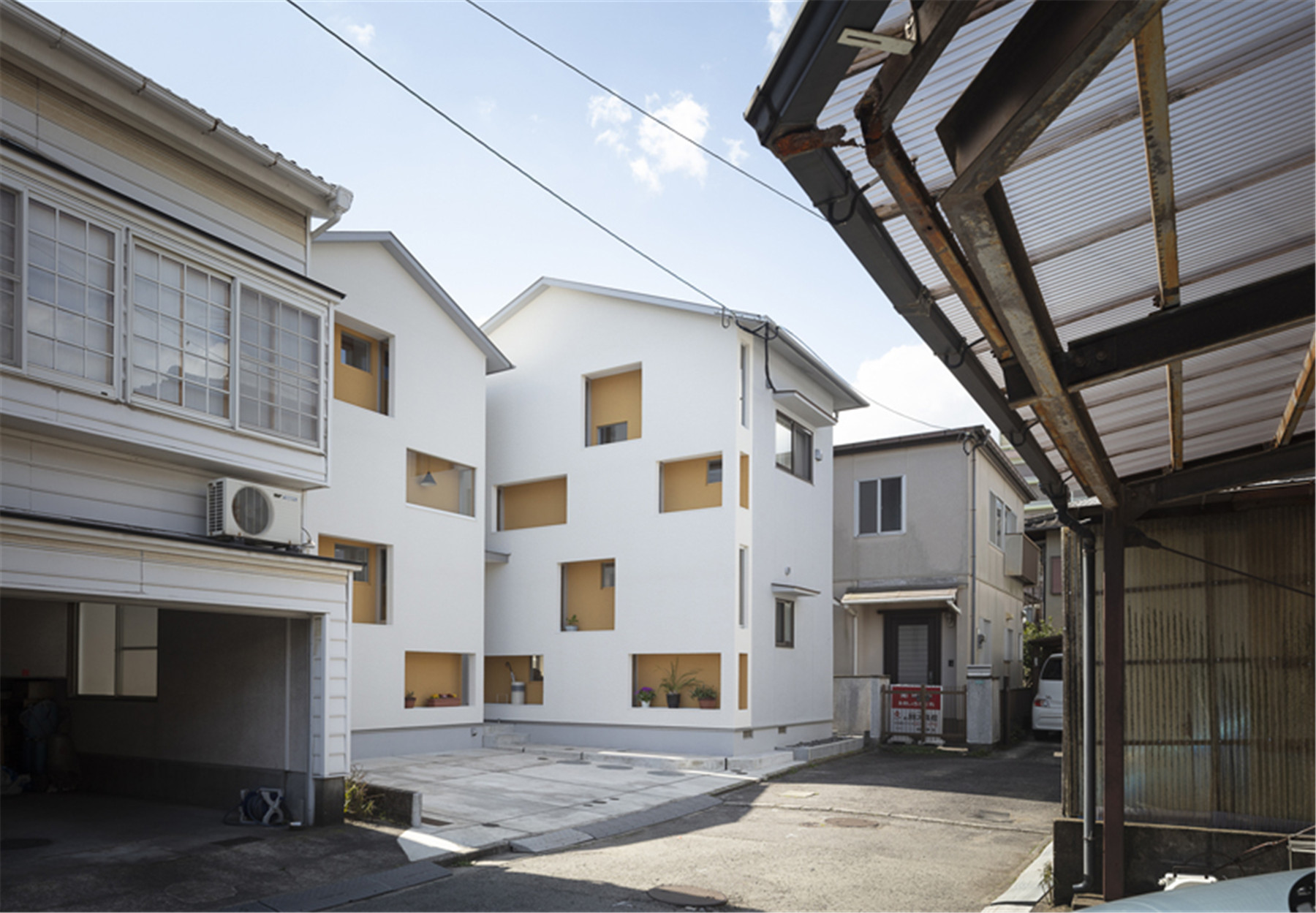

业主提出了三个愿望:“翻新的同时保留房子的历史”,“同时拥有两个停车位”和“不需要大窗户”。在调研场地时,令我意外的是,这个其貌不扬的的房子实际上存在其自身建筑价值。
The client's request is to "renovate and use a house with memories" and "two parking lots in parallel" and "do not need large windows". What surprised me when I surveyed the existing building was that it was a good building despite the worthless building that had been depreciated.

我相信,经过翻新的房子会再度实现其使用价值。业主希望项目同时存在两个停车位,而它与建筑的占地面积息息相关。设计通过现有建筑一分为二,并将其中一个体块的山脊旋转90度,以重新设置停车场。
I was understood meekly that I could use it by renovation. There was a problem related to the footprint of the building that client wanted to secure two parking lots in parallel. I thought that it would be possible to put on a parking lot by cutting the existing building in the middle and rotating one of the ridges 90 degrees for relocation.
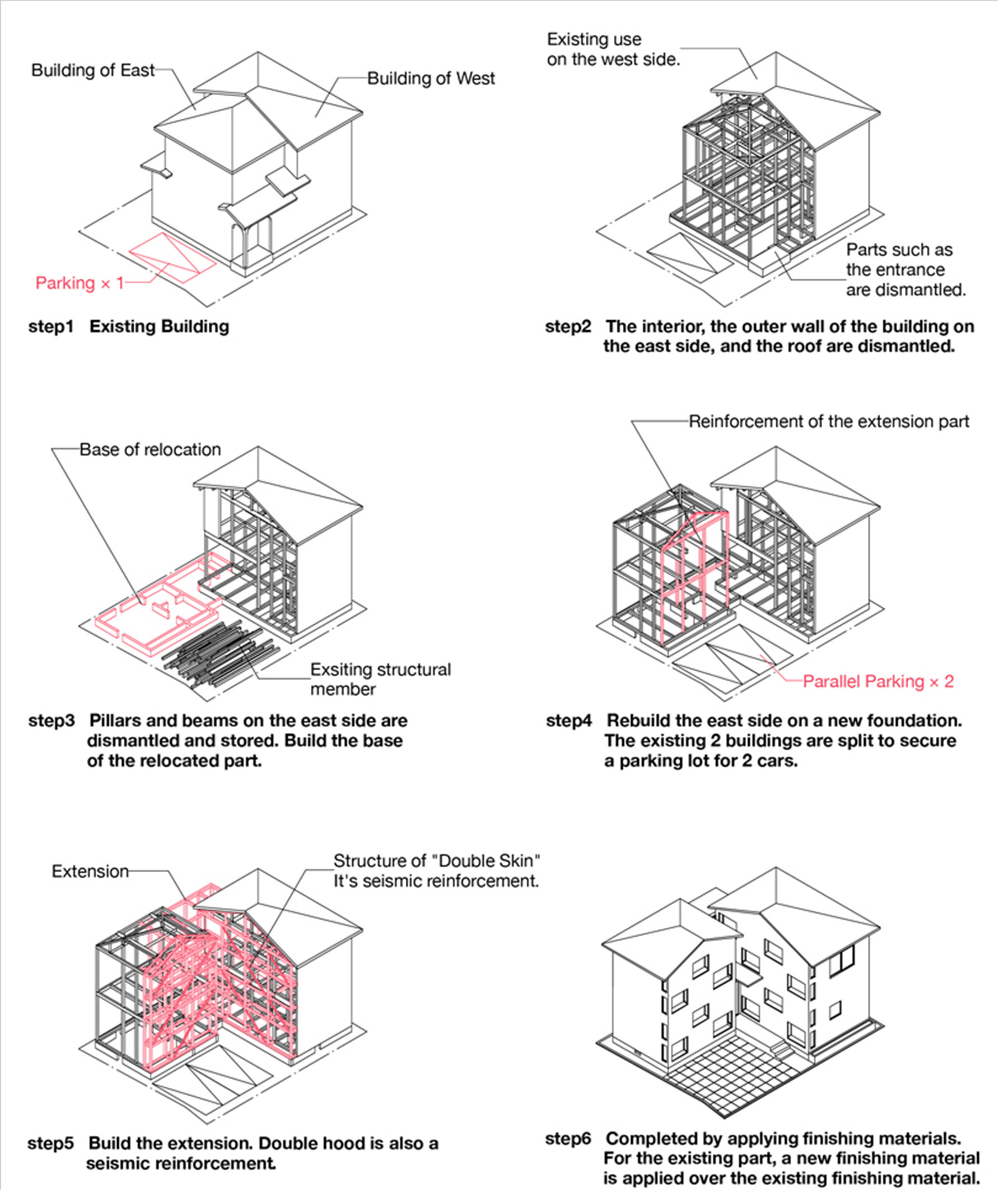
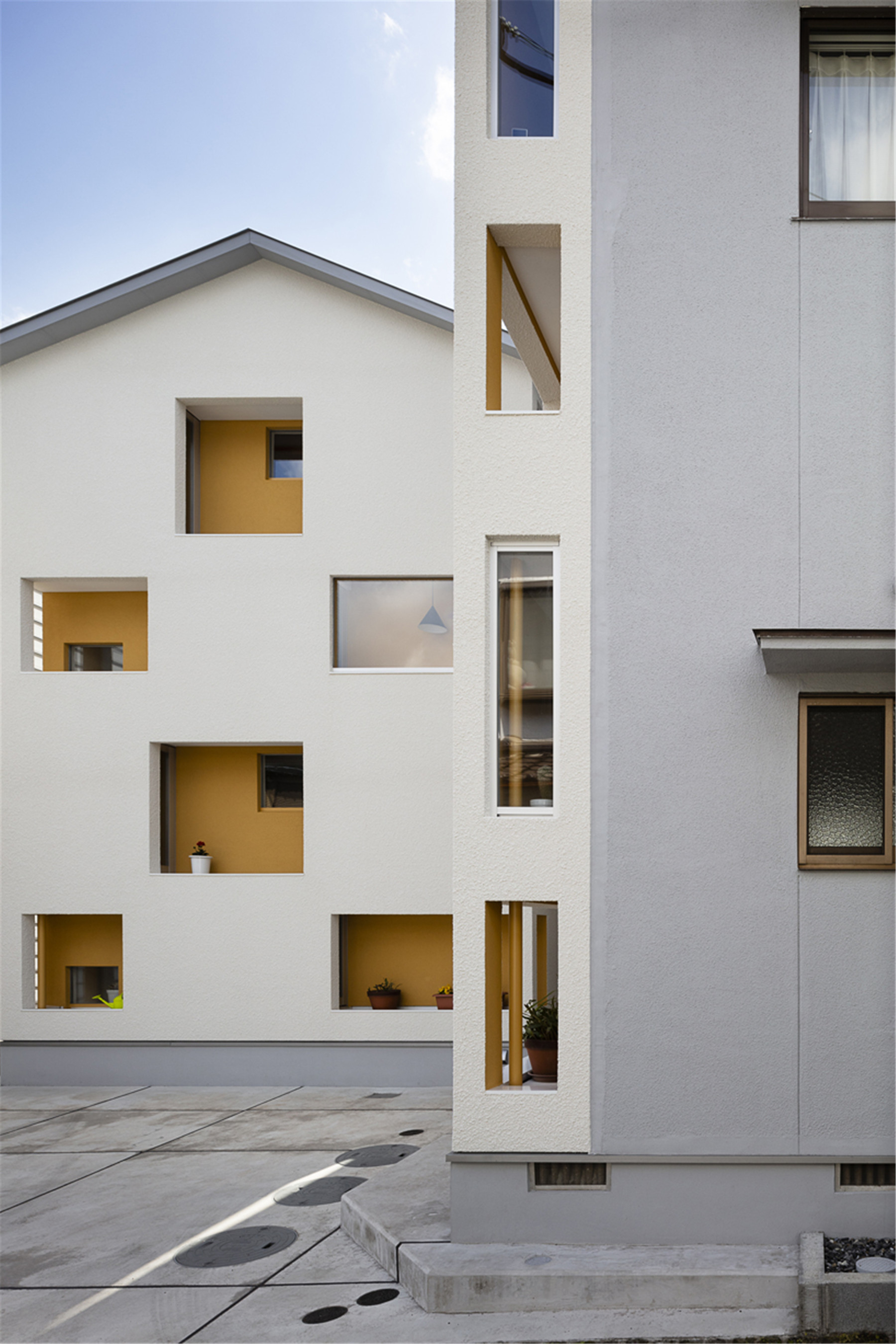
私密性一直是住宅中很重要的问题。项目所处住宅区似乎是根据该地区婴儿潮一代的住房需求、进行小规模开发的,并未考虑城市景观与居住私密性。故而在该项目中,既有建筑的景观视野条件与居住私密性亟需改善。
Privacy issues have been a major issue. It seems that this residential area, which was developed on a small scale in line with the housing needs of the baby boomers, did not take into consideration the cityscape and the privacy with the surrounding houses. The existing building has not been able to effectively take in the external environment.
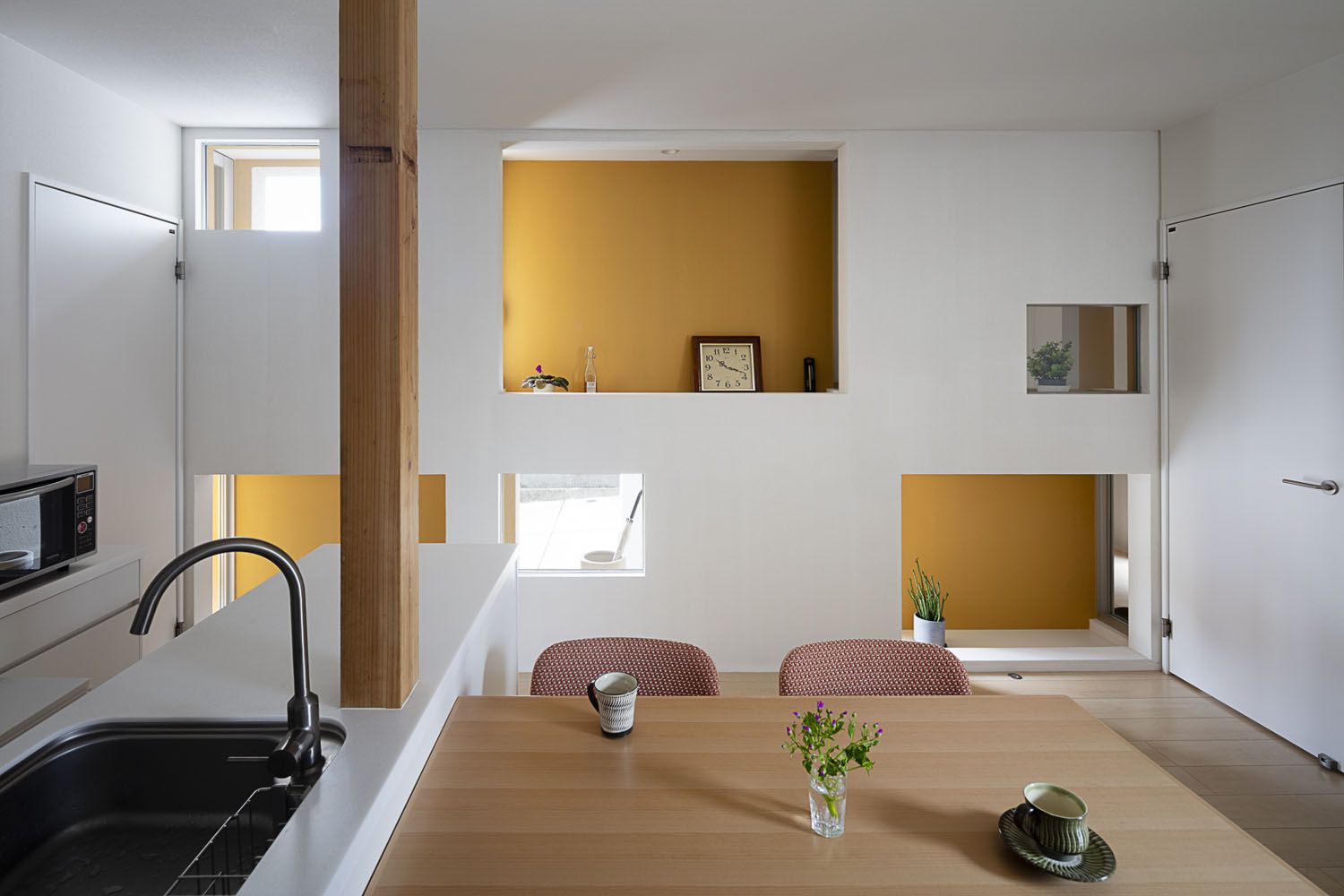
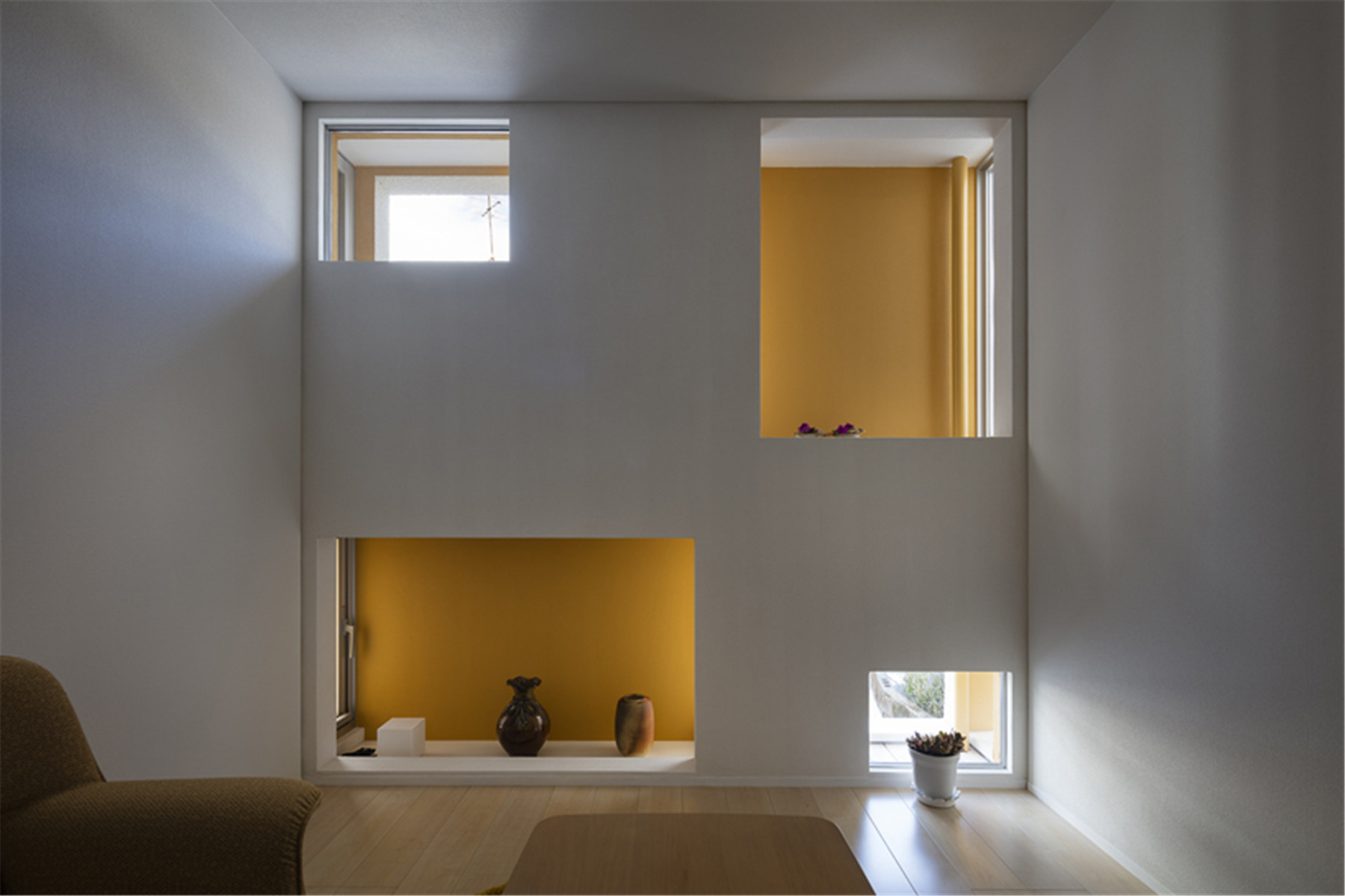
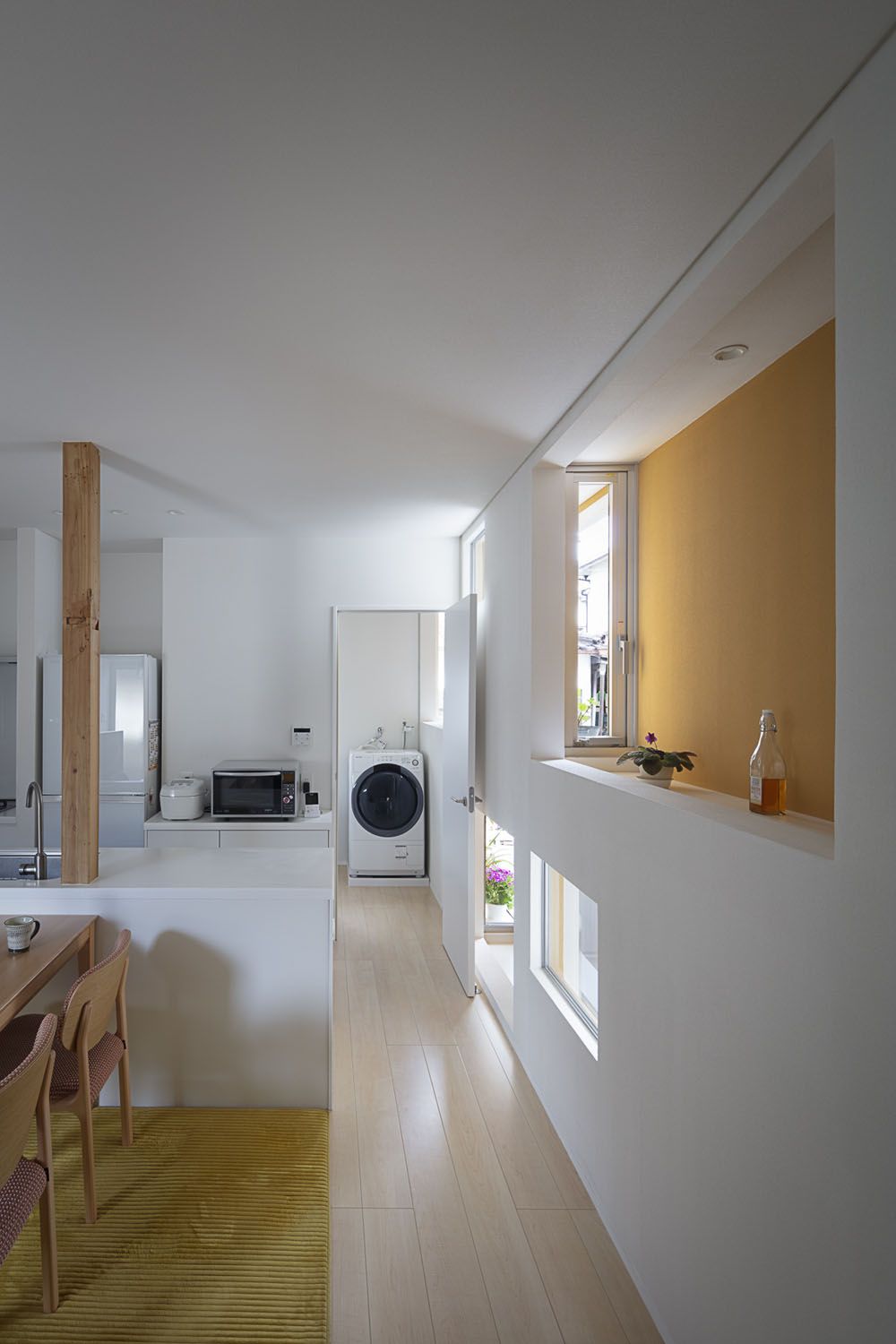

双层表皮住宅是一个可以激发使用者身体感觉的房子。我们在停车场与建筑之间的45厘米空隙中设置了“双层皮肤”,它成为该建筑的环境调节装置。
We added "Double Skin" to the 45cm space between the parking lot and the building. "Double Skin" has become a environmental adjustment device for the body feeling. It became a house that opens the senses of the body even though the house is closed.

版权声明:本文由makoto sato/Shigeru Aoki Architect and Associates授权有方发布,欢迎转发,禁止以有方编辑版本转载。
投稿邮箱:media@archiposition.com
上一篇:包赞巴克作品:里约热内卢艺术之城,多层次的开放空间
下一篇:建筑地图94 | 广东:再发现