
设计单位 Sauerbruch Hutton
建成时间 2018年
建筑面积 25600平方米
项目地址 意大利威尼斯梅斯特雷
M9位于梅斯特雷的一个小型博物馆区域内,是一座展示20世纪文化遗产的博物馆。作为城市更新的代表建筑之一,M9以其教育机构和公共文化场所功能属性,成为该地区的地标,并在一定程度上削弱了梅斯特雷和威尼斯本岛之间的文化差异。
M9 is a museum of the cultural inheritance of the 20th century, located in a small museum quarter in Mestre, the mainland gateway to Venice. An agent of urban renewal, this educational institution and events venue provides a point of local identification and helps to redress the disparity of cultural wealth between Mestre and the tourist magnet across the lagoon.


M9由两个大小不同的体量组成,分别对应博物馆及其办公室、前置修道院和办公楼,它们共同构建了一个新的公共广场,同时开辟了一条从Erminia Ferretto广场到Via Cappuccina大道的对角线人行通道。以满足该小区域更新的功能诉求,经翻新改造的16世纪Grazie集约区庭院分布在道路沿线,各种咖啡馆、餐馆和商店使得这条路线的活跃度得到有效提升。
The M9 scheme consists of one larger and one smaller new building – for the museum and its offices, respectively – plus a former convent and an office building. Together they frame a new public square and open up a diagonal pedestrian link from Piazza Erminia Ferretto to the important thoroughfare of Via Cappuccina. This passes through the courtyard of the 16th-century Convento delle Grazie, which was renovated and converted for uses that complement those of the small quarter. The route through the block is enlivened at street level by various cafés, restaurants and shops.

公共区以外,博物馆建筑的一层同样提供公共设施,包括媒体图书馆、礼堂、博物馆商店和咖啡馆。一条长的、颇具戏剧性的楼梯通向展览和活动空间。永久展区位于两层的“黑盒子”体量,该展览空间采用叙事方式讲述意大利历史;临时展区则被设置在顶层的自然采光“白盒子”体量中。
The museum building likewise offers public facilities on the ground floor, including a media library, an auditorium, a museum shop and a café. A long, dramatic staircase leads up to the galleries and event spaces. The permanent exhibition occupies two ‘black box’ floors and takes a narrative approach to the history of modern Italy, while temporary exhibitions are housed in a naturally lit ‘white box’ on the top floor.
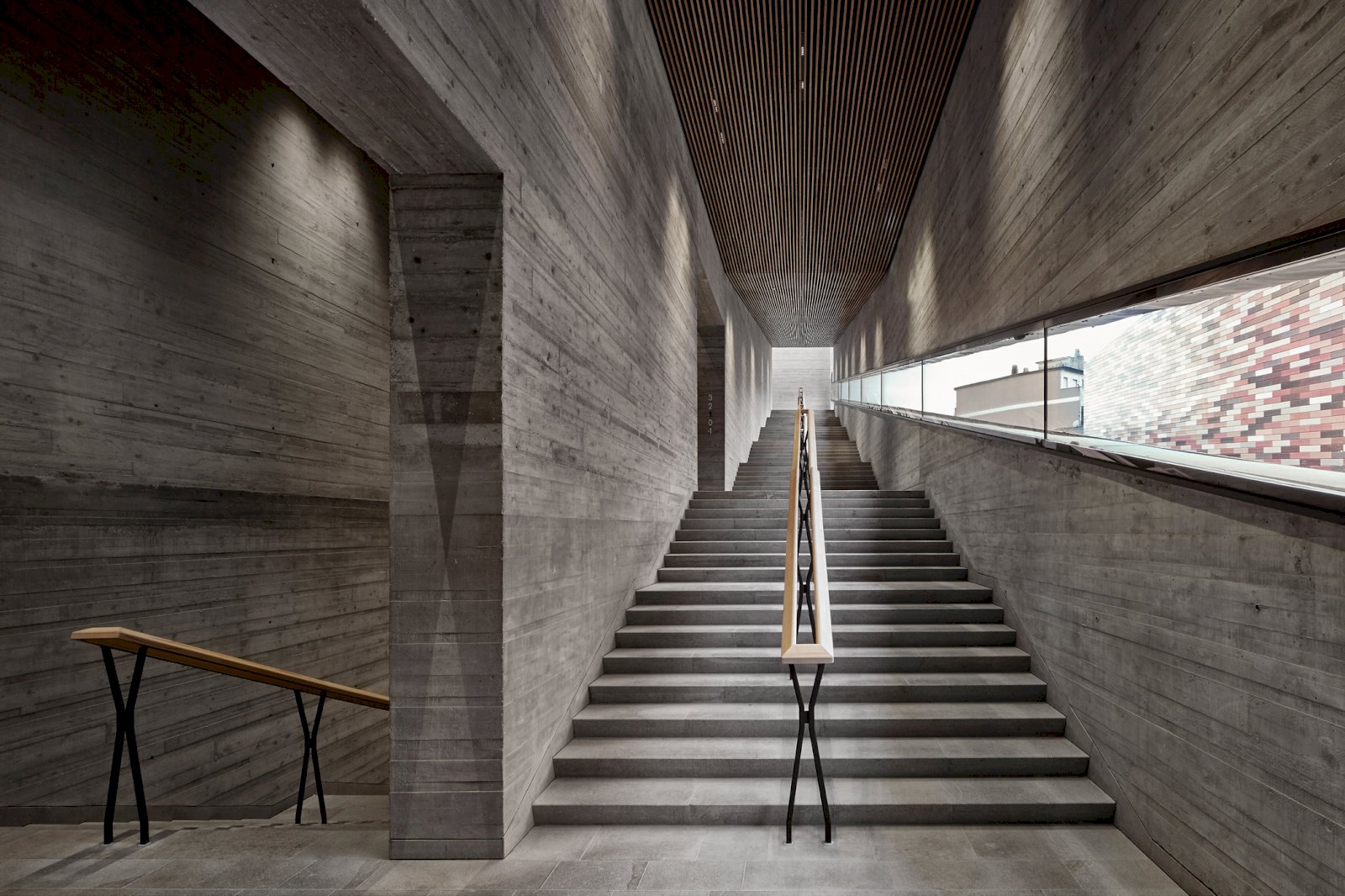
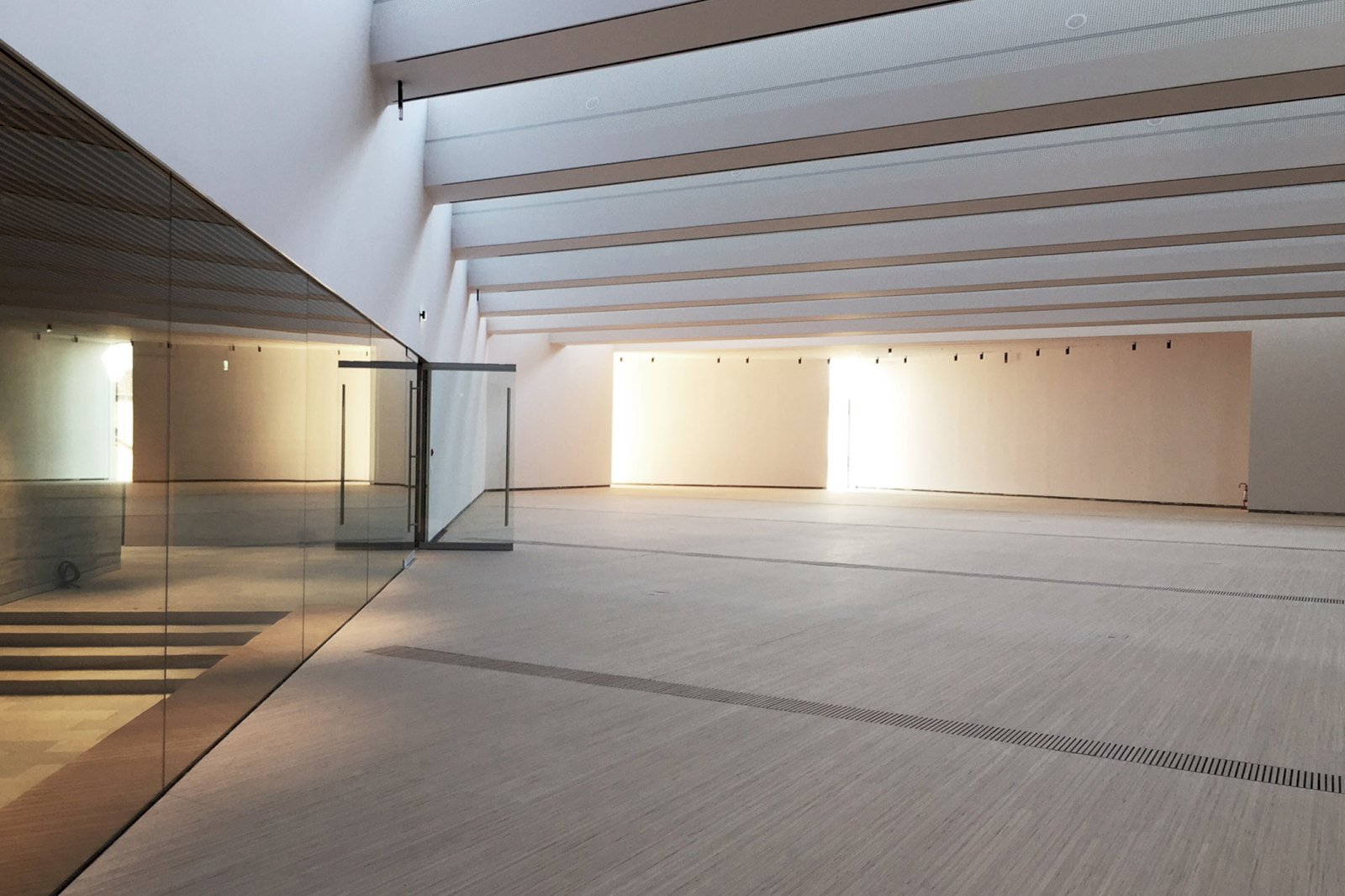
M9作为一个活跃的博物馆,面向所有公众开放。它的社会角色是作为一个发展整体、为梅斯特雷这座欧洲城市带来源源不断的活力。
M9 is an active museum with no thresholds to inhibit entry; it addresses residents and tourists, young and old alike. In its provision of a social location, the development as a whole sustains the lifeblood of the European city.
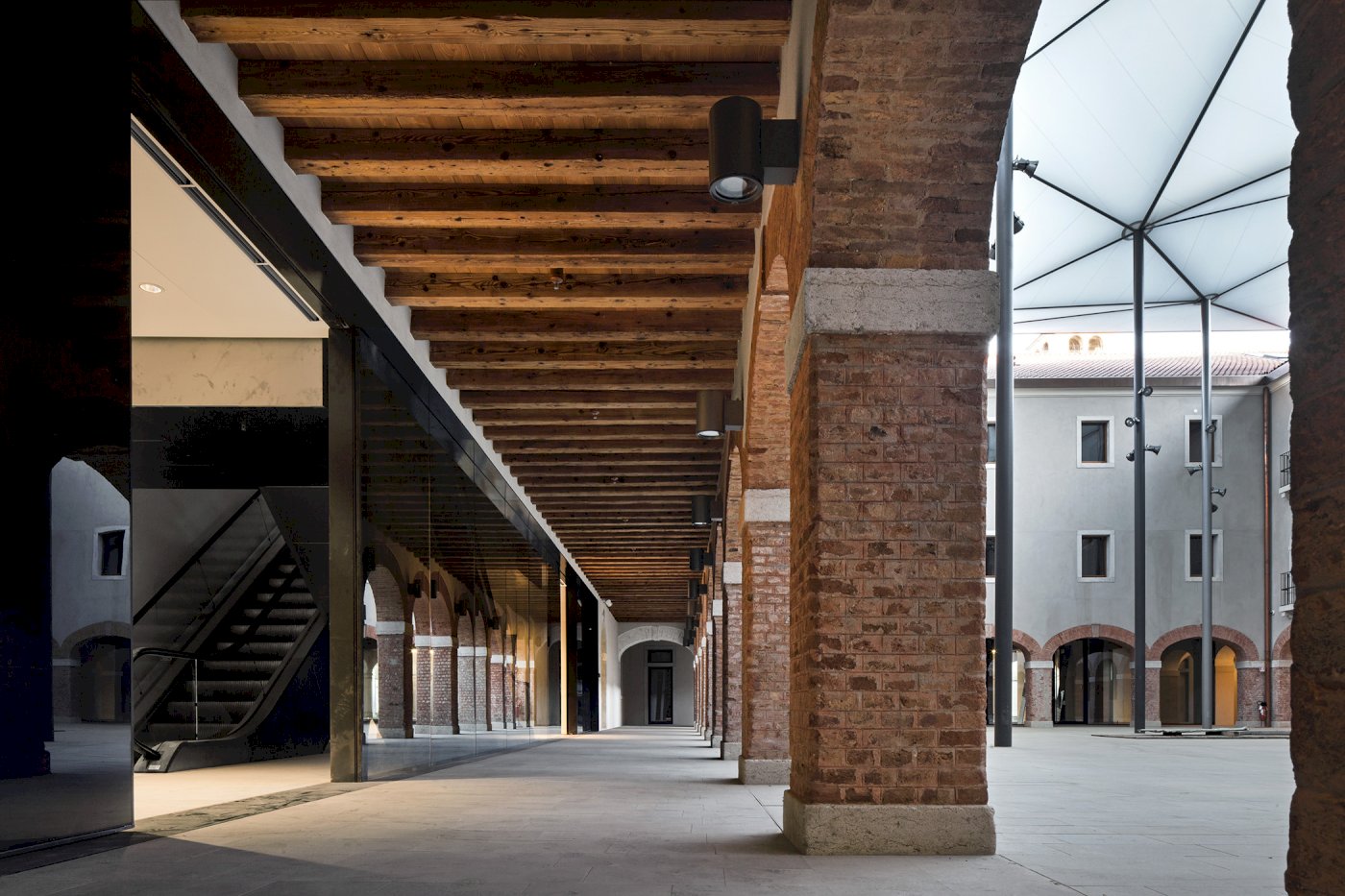

设计图纸 ▽
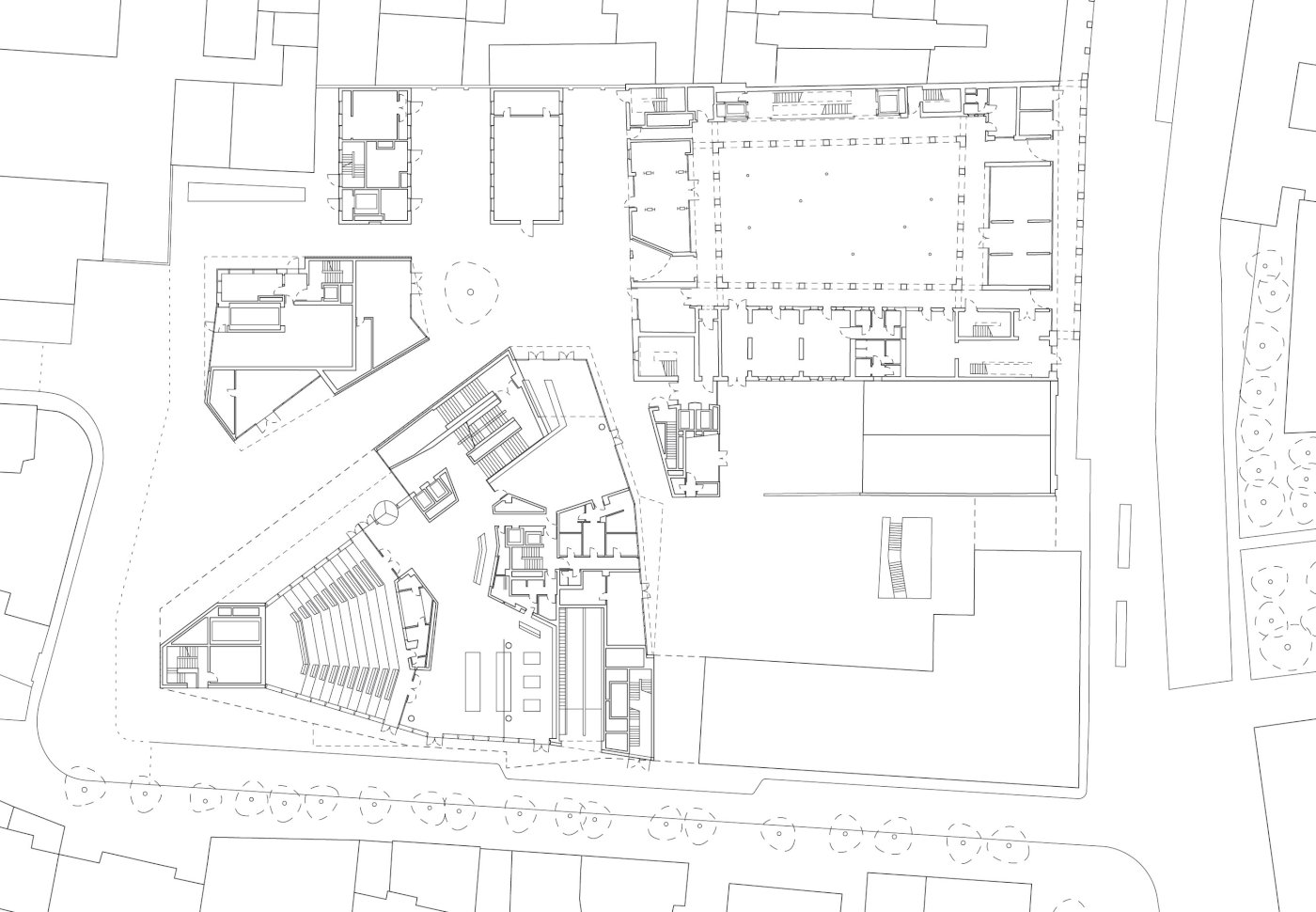
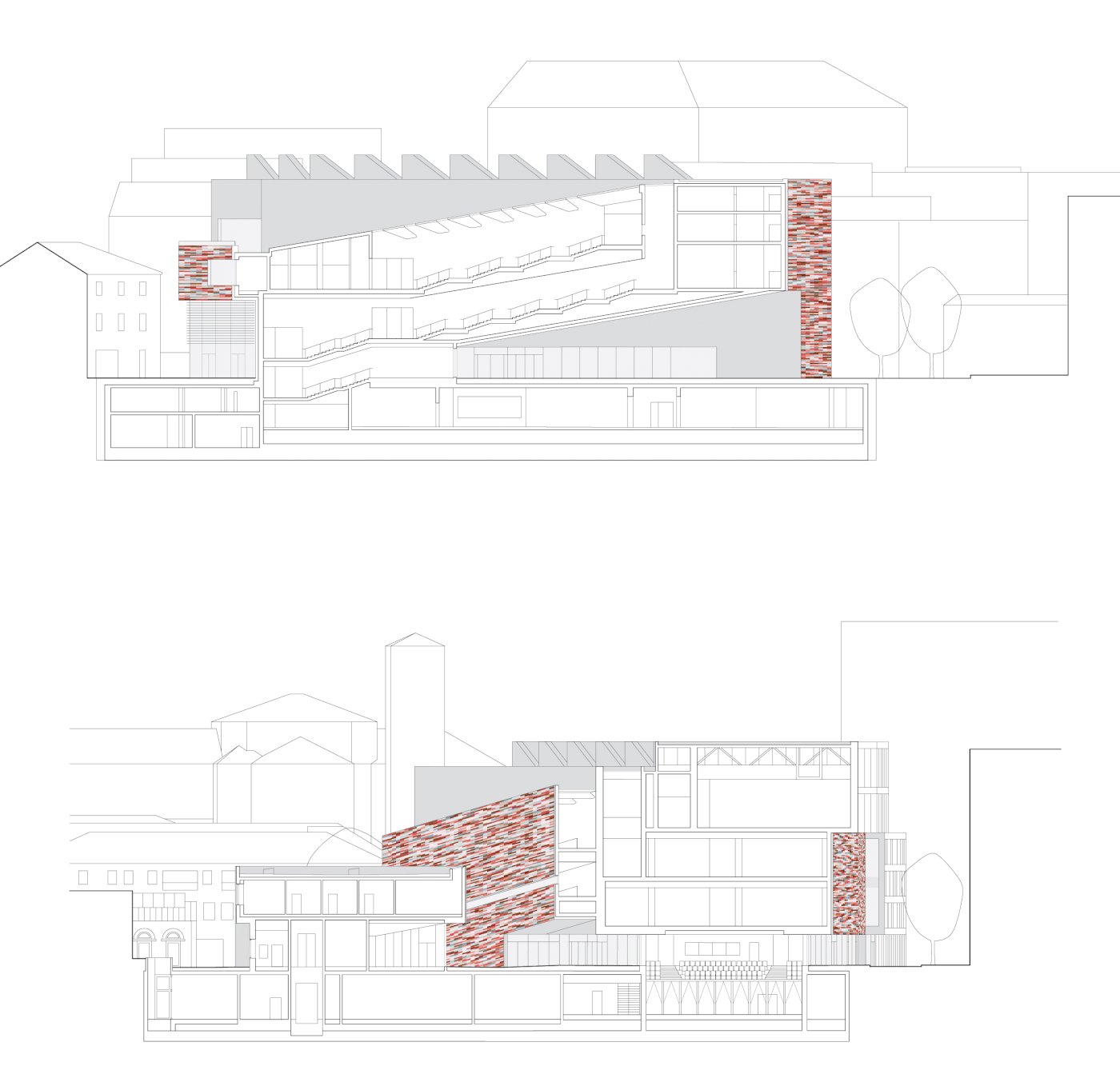
版权声明:本文由有方编译整理,欢迎转发,禁止以有方编辑版本转载。图片版权归原作者所有。若有涉及任何版权问题,请及时和我们联系,我们将尽快妥善处理。联系电话:0755-86148369;邮箱info@archiposition.com
投稿邮箱:media@archiposition.com
上一篇:意大利:身体与城市
下一篇:BIG新作:温哥华一号公馆,以扭转体量挑战用地极限