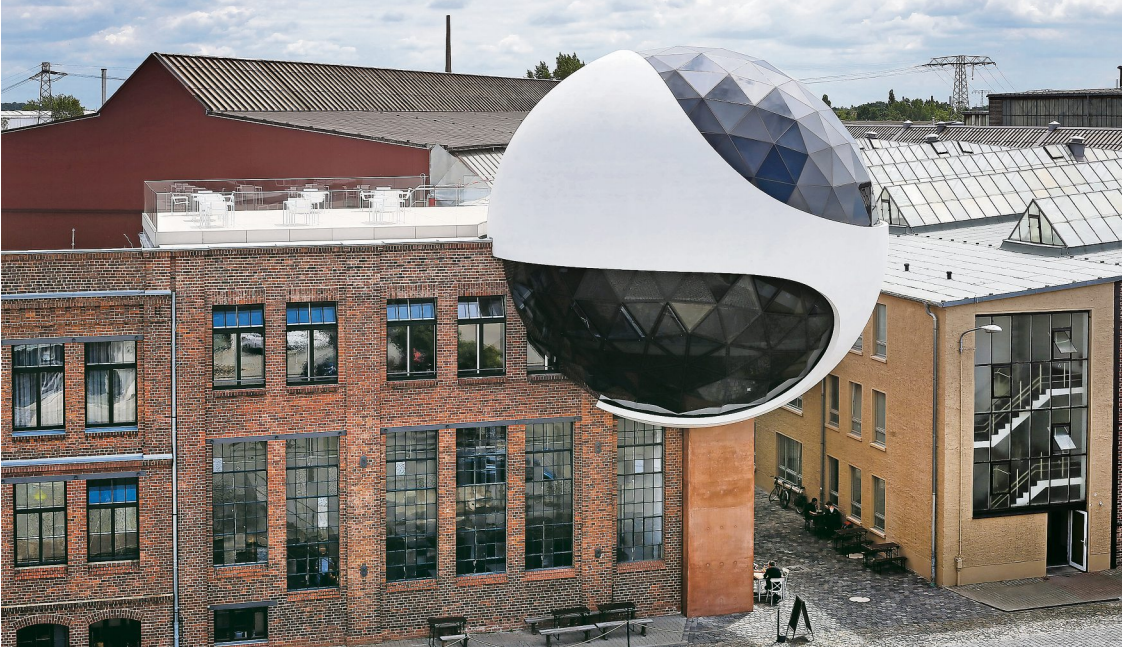
项目名称 尼迈耶球体(Niemeyer Sphere)
设计单位 Ana Niemeyer Arquitetura e Consultoria LTDA
项目地点 德国莱比锡
建筑面积 218平方米
建成时间 2020
近日,在德国莱比锡有一座尼迈耶设计的建筑竣工。它不是市中心的地标,而是位于Plagwitz工业区、附在一座旧锅炉房上的球体。这是尼迈耶在2012年12月去世前设计的最后一处建筑,当时他即将要过105岁生日。
There exists a Niemeyer in Leipzig — not a landmark in the middle of the city center, but a small sphere appended to a former boiler house in the Plagwitz industrial area. Housing a restaurant and bar, it is the last structure Oscar Niemeyer designed before he died in December 2012 just shy of his 105th birthday.
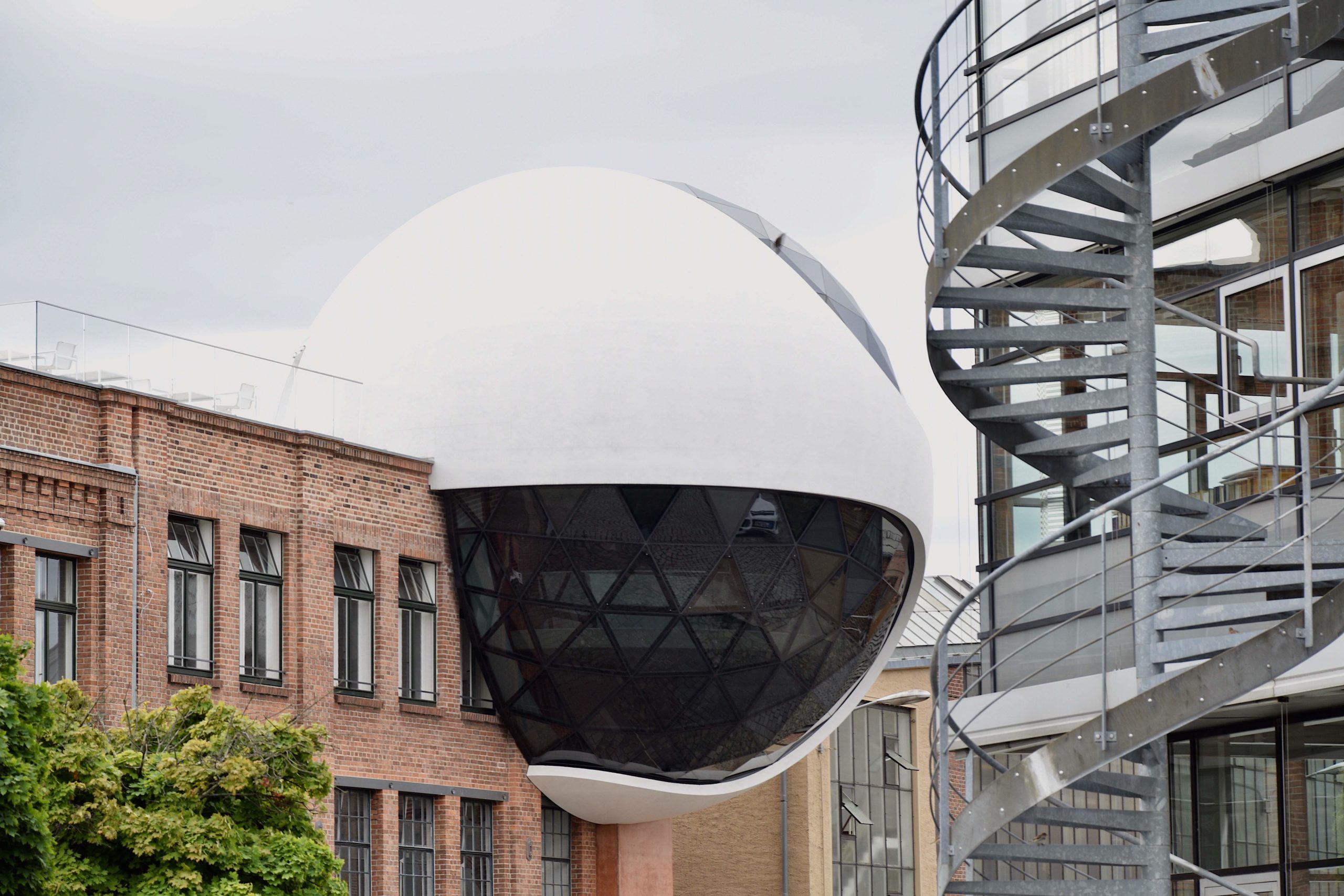
项目的开始有一个小故事:制造铁路起重机的Kirow公司的主管路德维格·科恩,在2011年联系了103岁的尼迈耶。在信中,他解释说,想要一间特别的房间,用来烹制世界级的美食,举办小型派对,作为公司颇受欢迎的餐厅的一部分。他设想,厨房和卫生设施都设置在楼房里,尼迈耶增设的部分只用于喝饮料和享受美食。“你的建筑,”科恩解释道,“非常适合这个项目。”
The project's beginning is a story anyone would want to tell: Ludwig Koehne, director of Kirow, which manufactures railway cranes, reached out to Oscar Niemeyer in 2011, when the architect was 103. In the letter he explained that he wanted a special room for world-class cuisine and small parties as part of the company's popular canteen. He had a building in mind, one that would handle the kitchen and sanitary facilities, leaving Niemeyer's addition to be used strictly by patrons for drinks and culinary delights. "Your architecture, "Koehne explained, "is simply well-suited to this construction project."
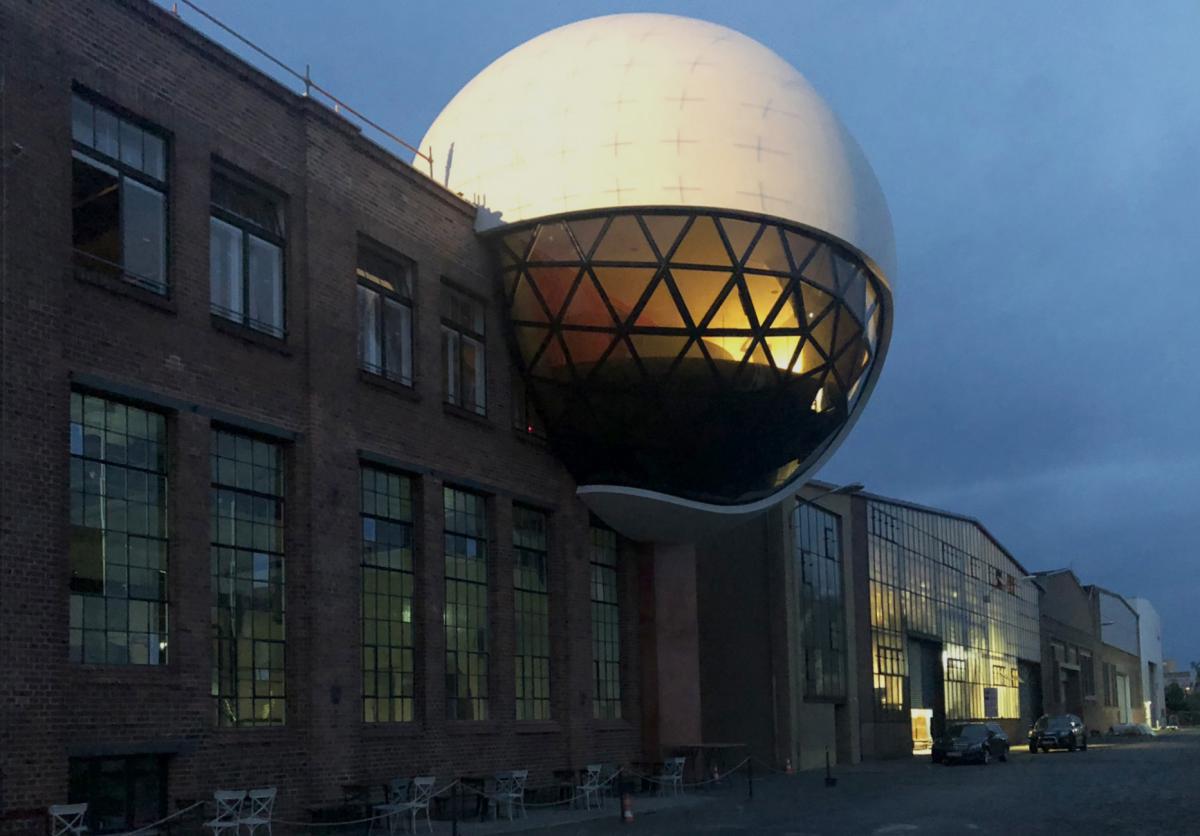
尼迈耶接手了这个项目,但次年就去世了。然而,他留下了许多草图和设计细节,描绘了如何将这个由浅色混凝土和玻璃制成的外壳,放置在历史悠久的锅炉房的侧面。在接下来的几年里,Niemeyer的工作室的办公室经理Jair Valera与莱比锡建筑师Harald Kern合作完成了这个项目。他们特别地找到专业的公司,来处理光滑混凝土球的架设问题。
Niemeyer took on the project but died the following year. However, he left behind numerous sketches and details depicting how the shell, made of light-colored concrete and glass, could be docked on the side of the historic boiler house. The project was developed over the next few years by Jair Valera, the office manager of Niemeyer's studio, in collaboration with Leipzig architect Harald Kern. In particular, it took time to find companies both specialized and confident in handling the attached, partially glazed concrete ball.
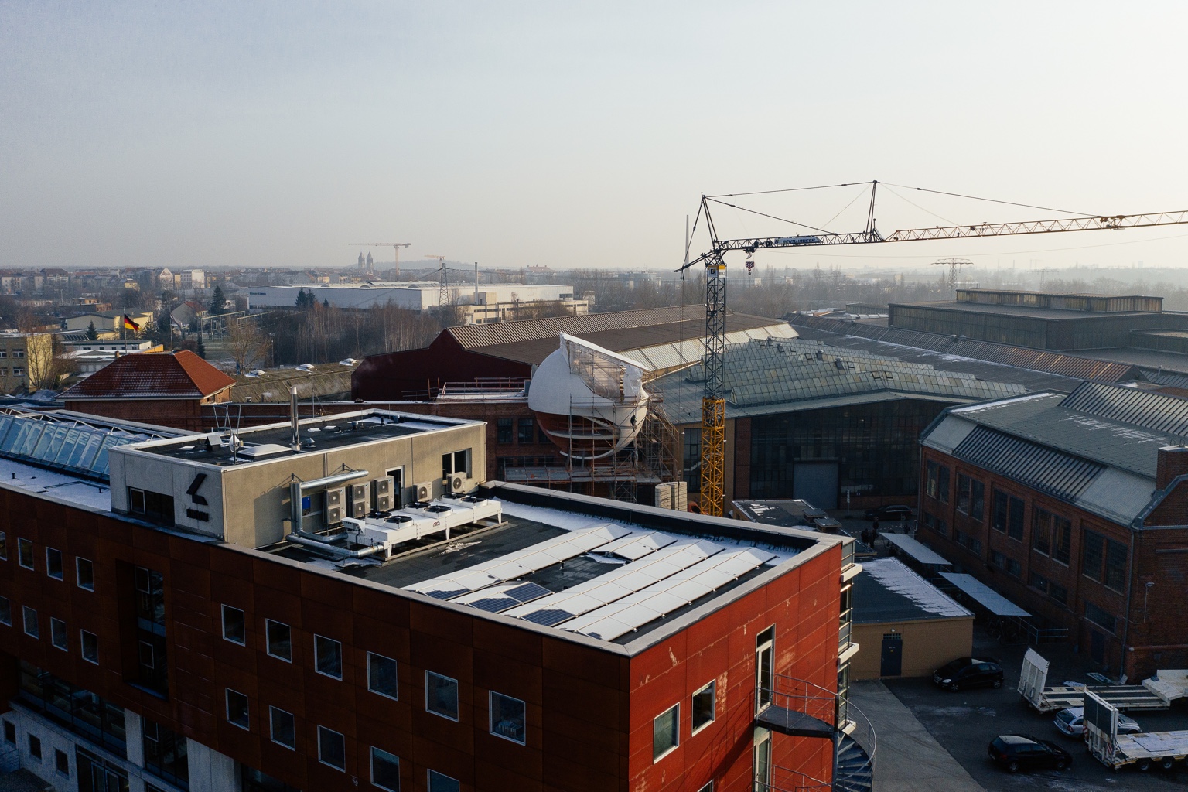
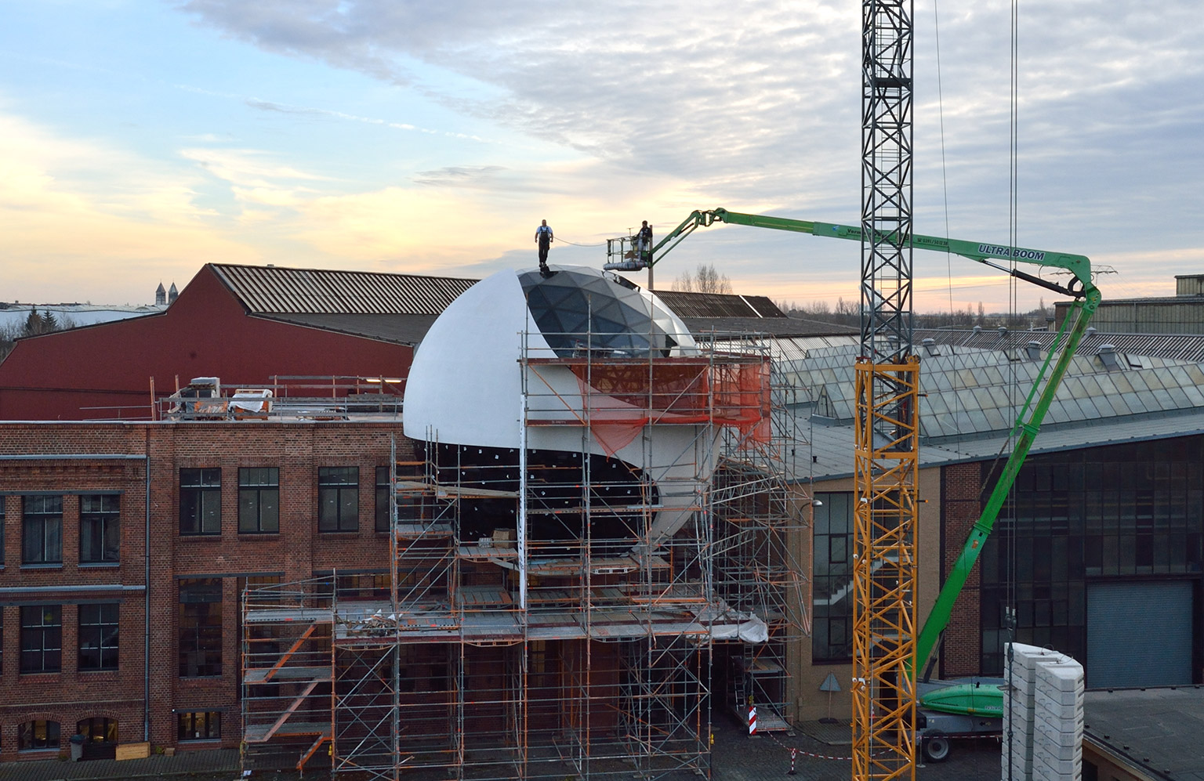
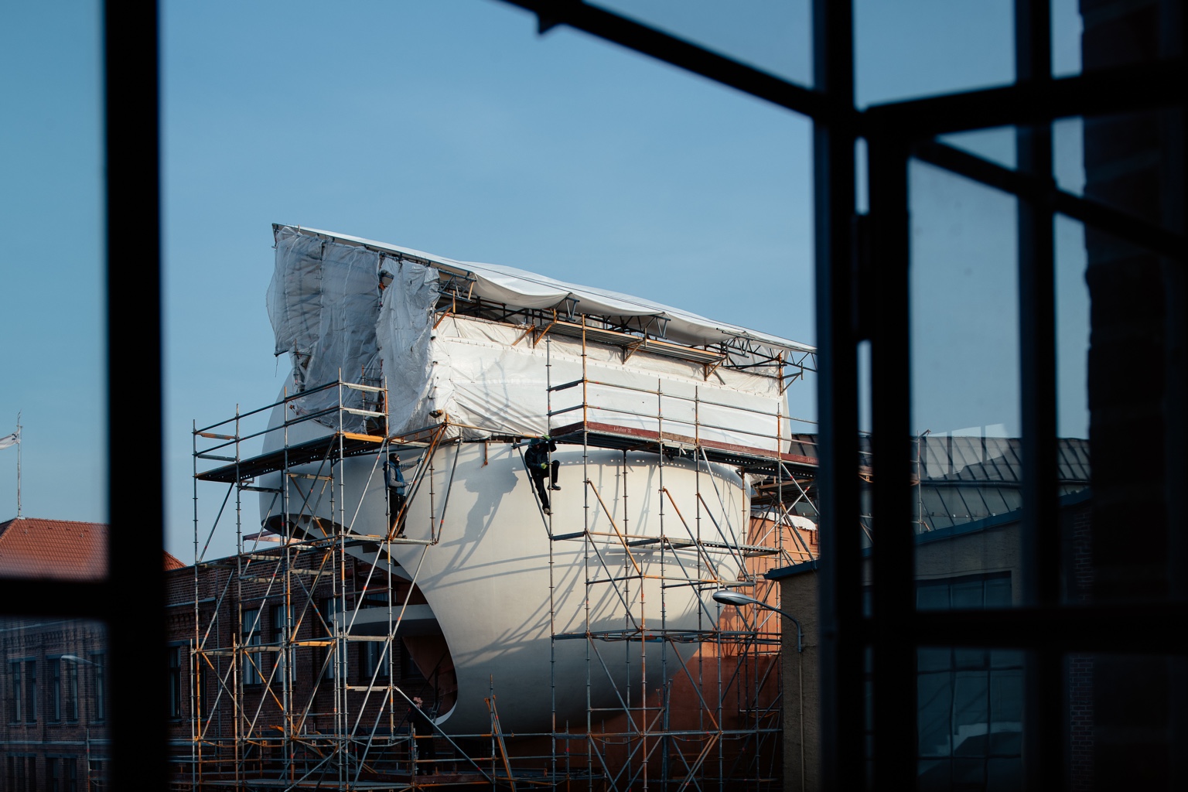
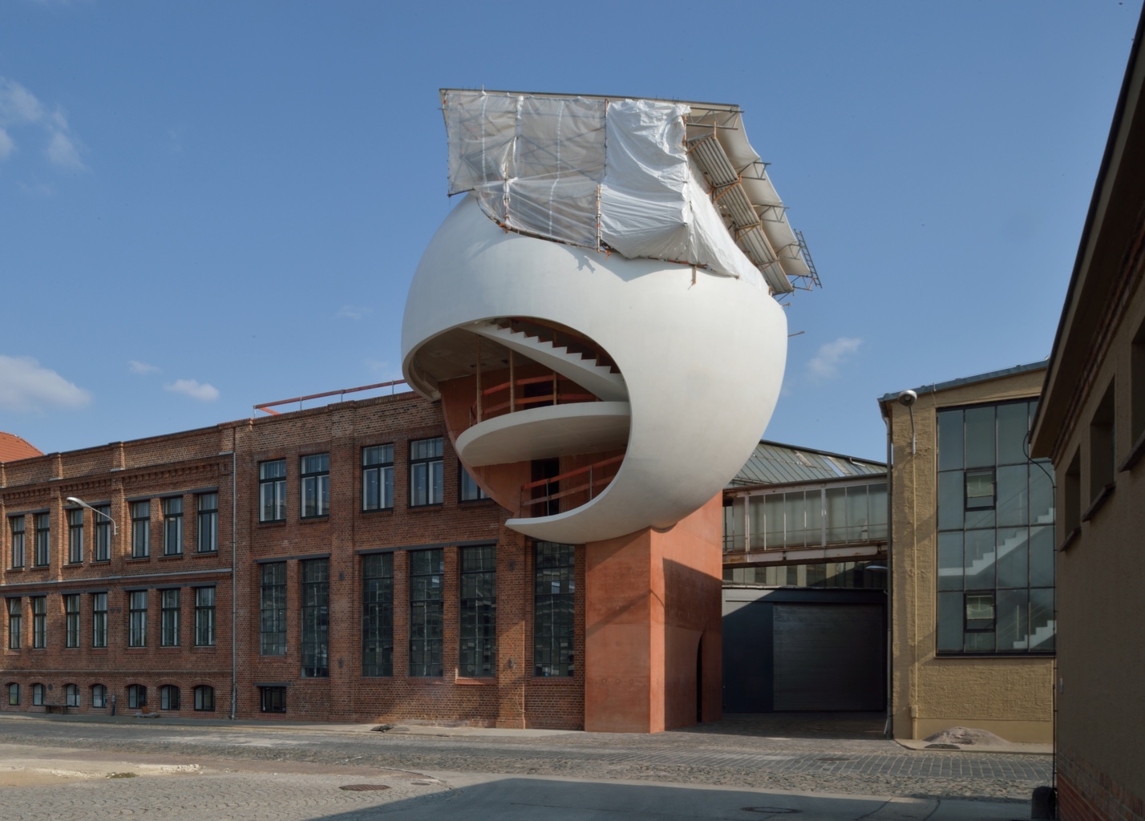

直径12米的尼迈耶球体位于两层砖砌建筑的顶部,支撑在与现有建筑融为一体的砖色体量上。通过楼梯或电梯,可以从后面进入球体。沿球体曲线上升的楼梯将酒吧和餐厅连接起来。
With its 12-meter diameter, the Niemeyer Sphere now crowns the two-story brick building and rests on a brick-colored support that blends into the existing building. The sphere is reached from behind via a staircase or an elevator, while a sweeping stair following the curve of the sphere unites the bar and restaurant.
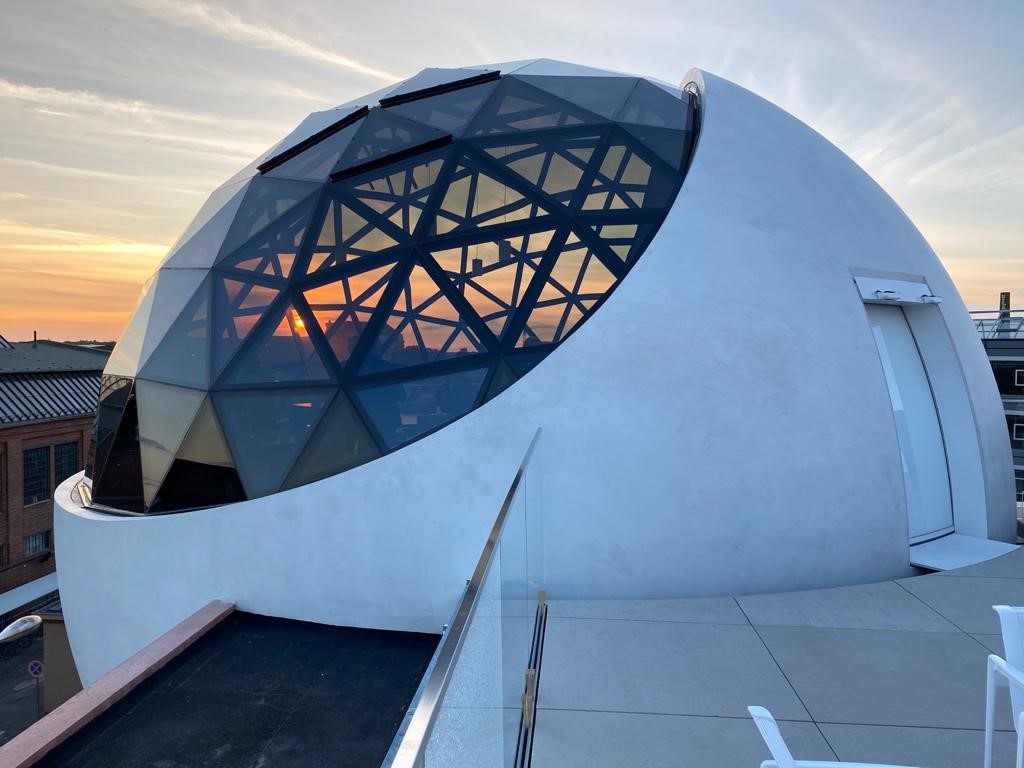


在球体内部,酒吧位于技术层之上,顶部是餐厅,餐厅通向现有建筑的屋顶露台。从这里,以及从球体本身,可以看到莱比锡以西的景色。球体的照明使其在夜晚特别引人注目,看起来漂浮在空中,好像来自世界上的其他地方。白天,白色混凝土占主导地位,三角形玻璃表面呈现黑色,液晶材料可以调暗到不同程度,从而为餐厅遮阳。如同R. Buckminster Fuller的测地线穹顶一样,三角形框架将玻璃表面的荷载均匀地分配到混凝土结构中。
Inside the sphere, the bar sits above a technical level and on top is the restaurant, which leads to a roof terrace atop the existing building. From here — as well as from the sphere itself — are views to the west of Leipzig. The sphere's lighting, handled by Licht Kunst Licht AG, is particularly noticeable at night, when the ball seems to float, as if standing out from the rest of the world. The white concrete dominates during the day, when the triangular glass surfaces appear dark; liquid crystals mean the glass can be darkened to different degrees to shade the restaurant. Like one of R. Buckminster Fuller's famous geodesic domes, the triangulated frames evenly distribute the loads from the glass surfaces to the concrete structure.
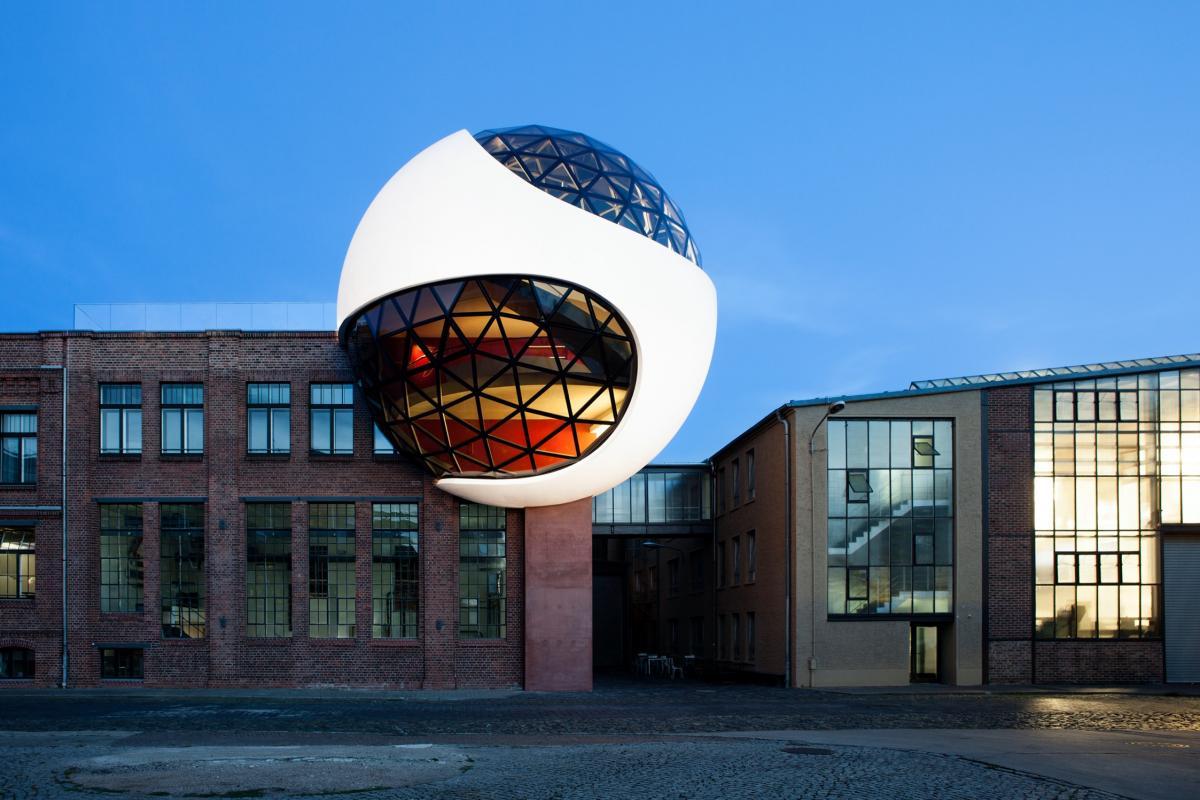
设计图纸 ▽

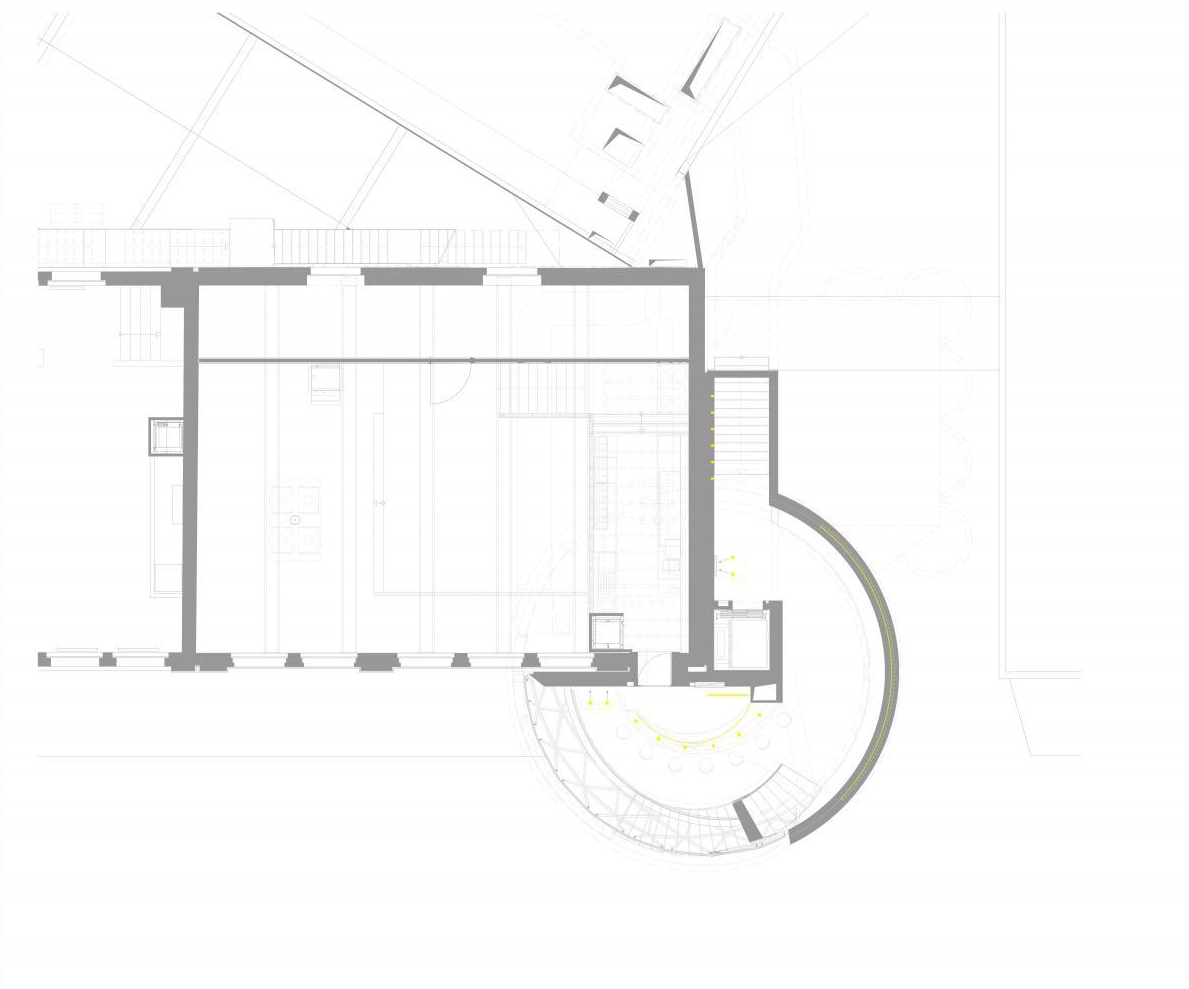
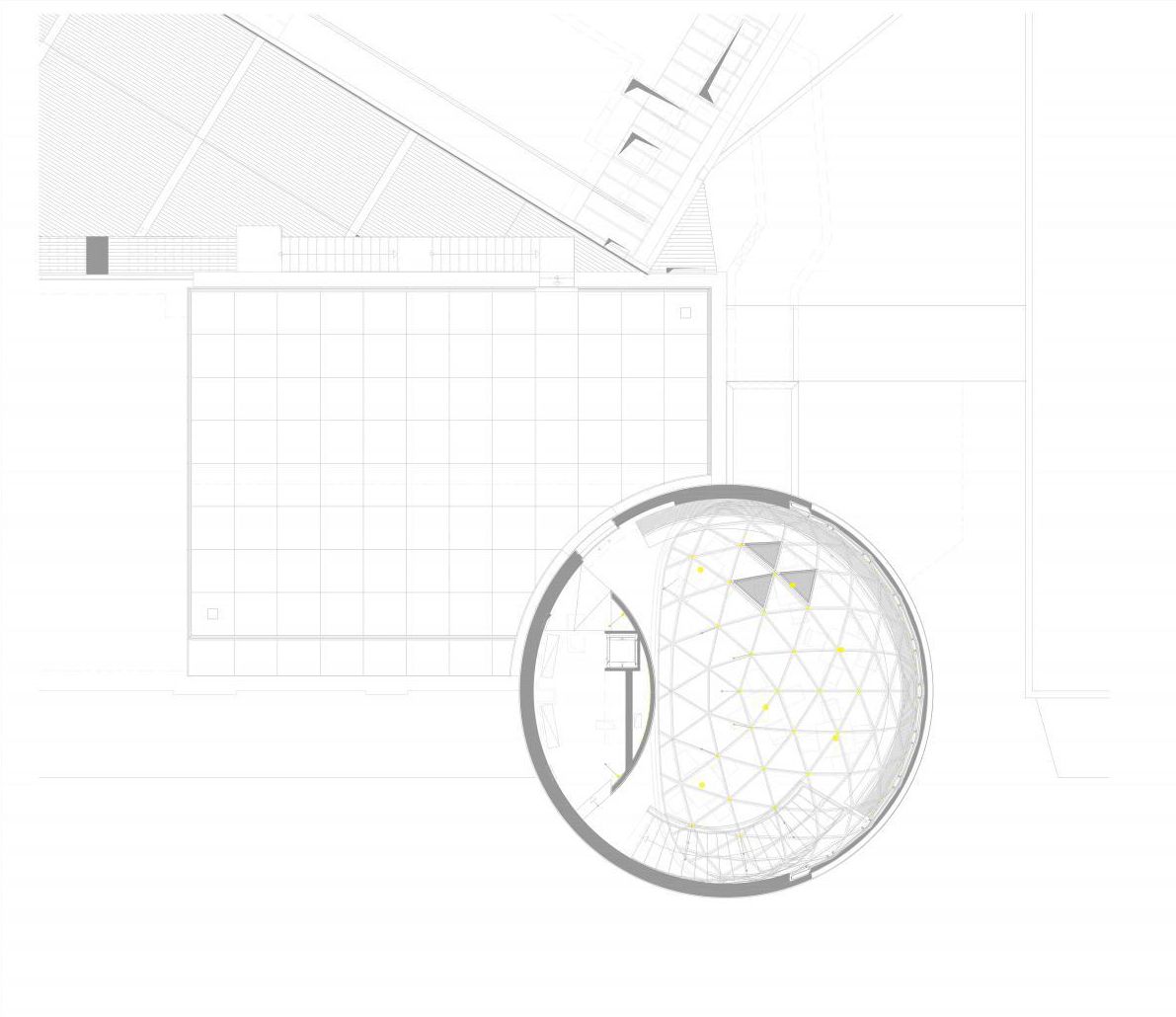
完整项目信息
Project: Niemeyer Sphere, 2020
Location: Leipzig, Germany
Client: Kirow-Werke
Architect: Ana Niemeyer Arquitetura e Consultoria LTDA
Design: Oscar Niemeyer
Management: Jair Valera
Executive Architect: KERN Architektur UG (Harald Kern)
Lighting: LICHT KUNST LICHT AG
Structural Engineering: Förster + Sennewald Ingenieurgesellschaft mbH
Built Area: 218 m²
参考资料:
[1] https://www.world-architects.com/en/architecture-news/products/the-niemeyer-sphere
[2] https://igsmag.com/features/case-studies/shading-the-niemeyer-sphere-the-problematic-heritage-of-shading-in-modernism-a-critical-review/
本文由有方编辑整理,欢迎转发,禁止以有方编辑版本转载。图片除注明外均源自网络,版权归原作者所有。若有涉及任何版权问题,请及时和我们联系,我们将尽快妥善处理。联系电话:0755-86148369;邮箱info@archiposition.com
上一篇:大象博物馆:砖的迷宫 / Bangkok Project Studio
下一篇:吴会所:光与材质塑造出的神秘感 / 艾克建筑