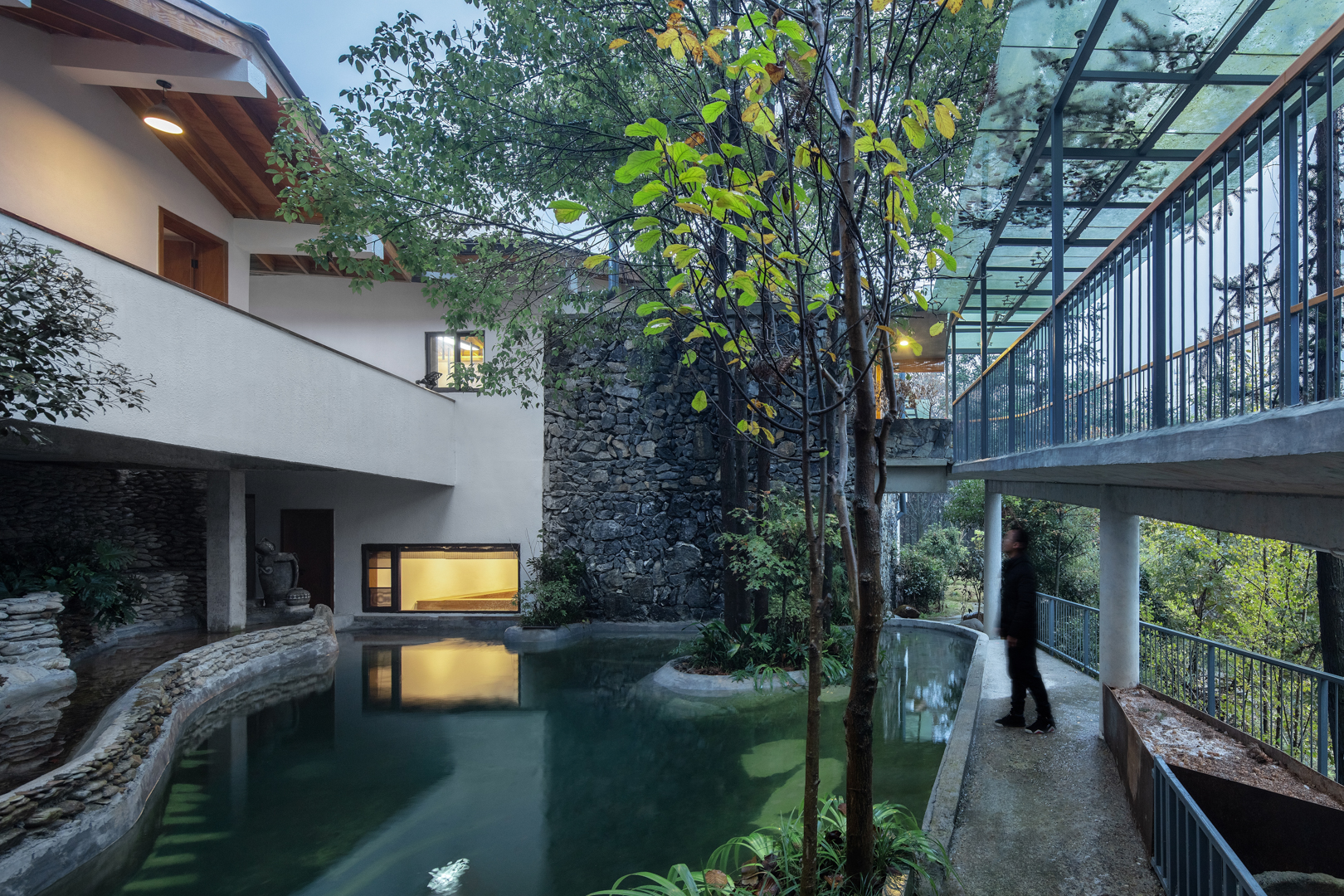
设计单位 之行建筑事务所
项目地点 湖南省益阳市安化县
建筑面积 458平方米
建成时间 2019
本文文字由设计单位提供。
项目的业主是位年近七旬的长者,但对于新资讯、新知识了解的活跃程度却一点也不亚于我们八零后。在有新的住家需求后,他便委托给了我们设计,以期做出他心中有趣的建筑。
The owner of the project is an elder who is nearly 70 years old. Although he is much older, his understanding of new information and new knowledge is as active as our post-80s. He entrusted us with this design in order to create the interesting building in his mind under the condition of new residential needs.

选址
项目选址是我们同业主一起,在两期民宿地块之间游走探寻所确定的。此地块位于半山腰处,场地内原生树木环绕,有明显的山脊线和场地高差。选择此地块的主要原因有三:东南侧靠近山体边缘,有远眺开阔田园景观的良好视野;树木茂密,能较好的吻合业主藏于自然的期望,达到私密性的同时营造舒适的微气候;位于两期民宿之间的位置,既有较为方便的交通联系,又不至于过于紧密而被经营的民宿所打扰。
The location of the project was determined when we walked between the two phases of the B&B plot together with the owner. This plot is located halfway up the mountain, surrounded by native trees in the site, with obvious ridge lines and site height differences. There are three main reasons for choosing this plot: the southeast side is close to the edge of the mountain, and has a good view of the open pastoral landscape; the dense trees, which can better meet the owners' expectations of hiding in nature, achieve privacy and create a comfortable microclimate ; The location between the two phases of the homestay has both convenient transportation links and is not too close to be disturbed by the operating homestay.
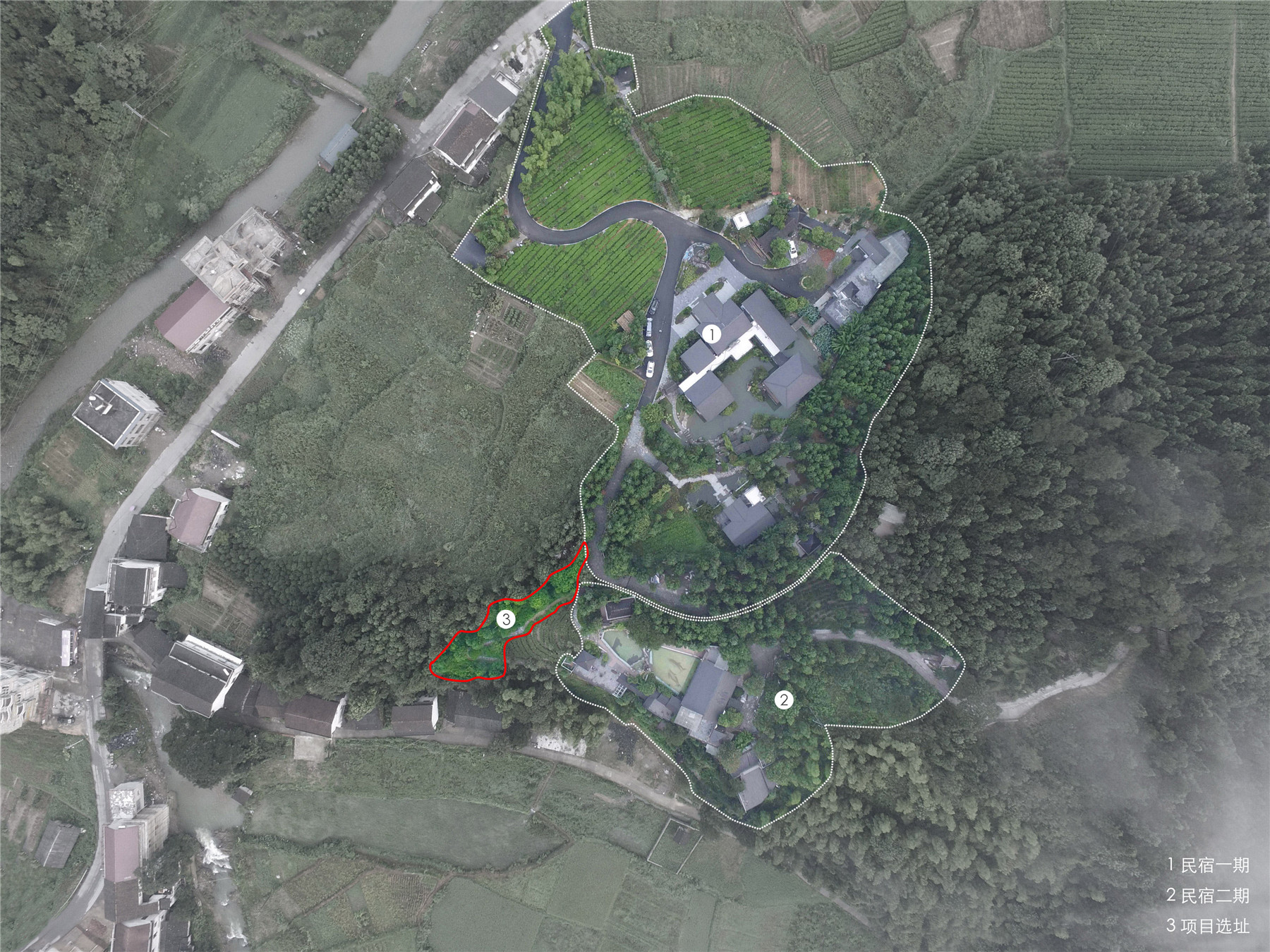
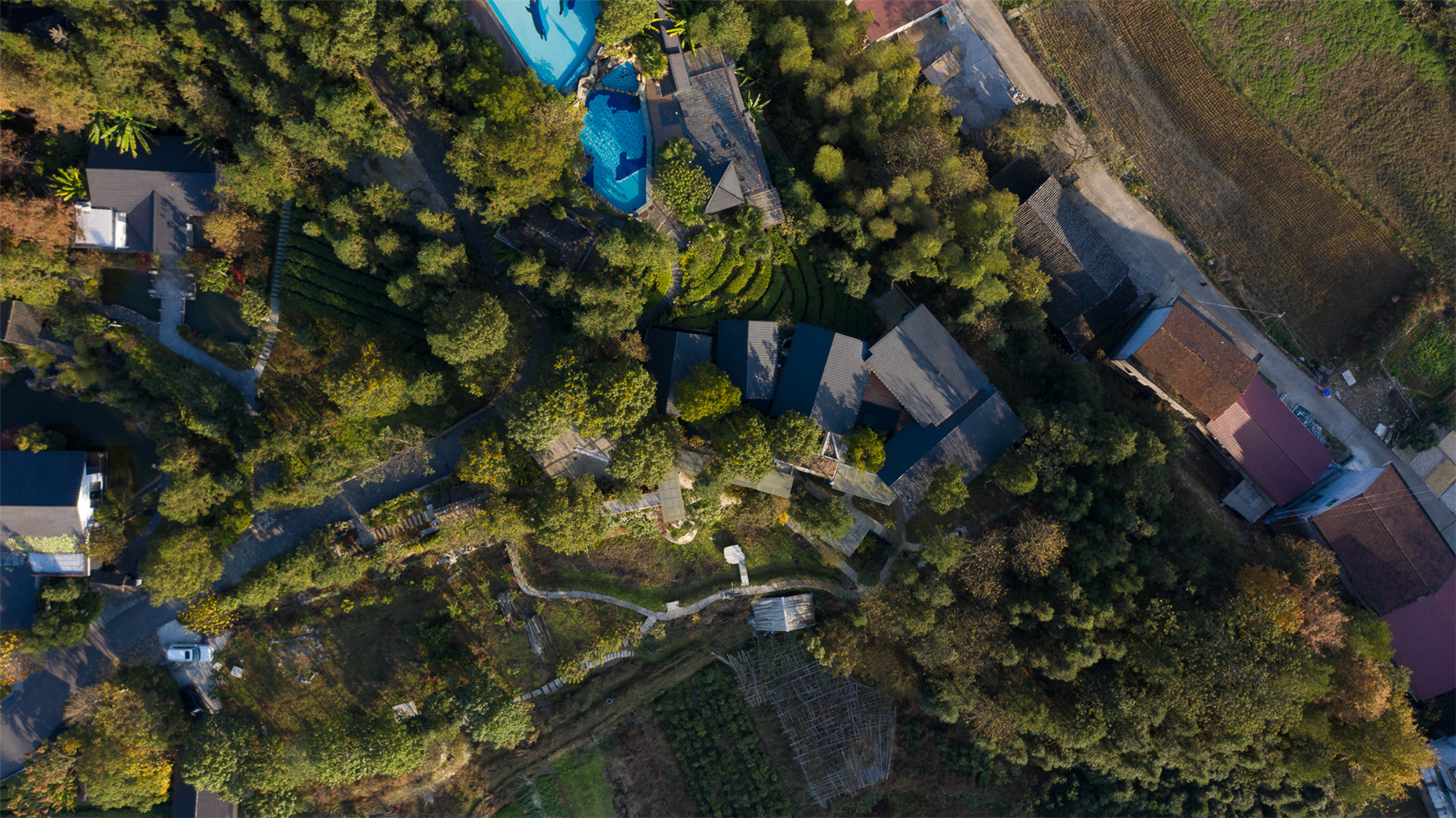
场地内有原始的樟树、栗子树、杉树,数十棵自然散布,地形延续了山地的地貌,东侧有一块已经耕种了几年的茶田。场地内望向东南边则是一片开阔的田园景观。
There are dozens of primitive camphor trees, chestnut trees, and cedar trees scattered naturally on the site. The terrain continues the mountainous landscape. There is a tea field that has been cultivated for a few years on the east side landscape.

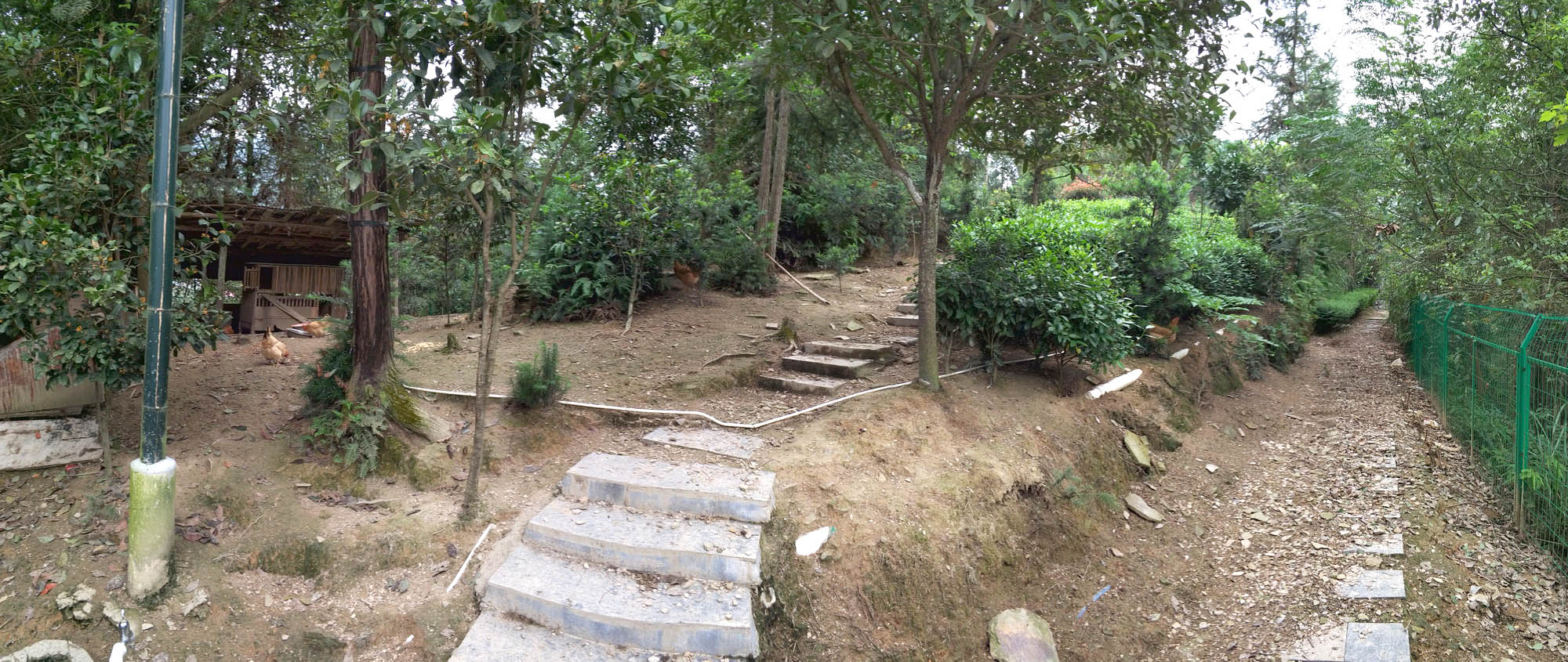
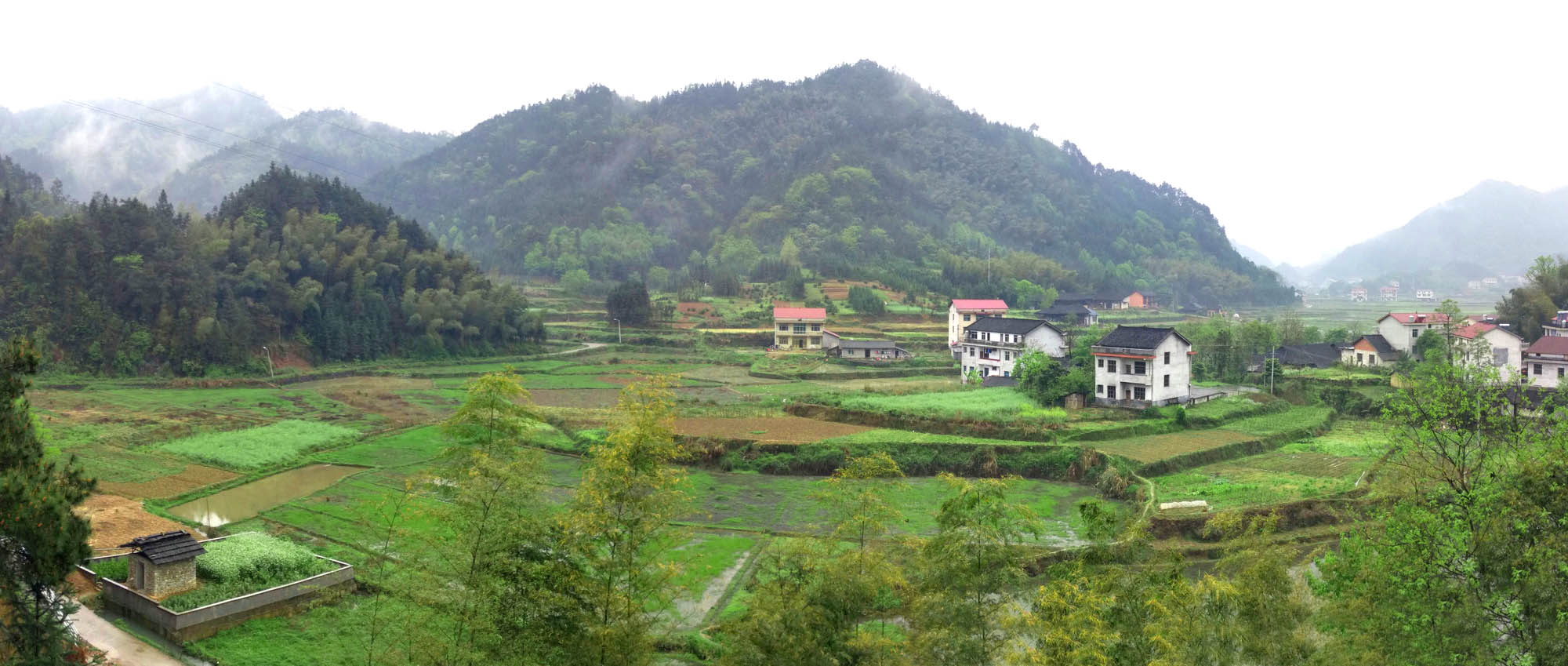
设计策略
设计从定位场地内的树木开始,为了使保留树木能良好地继续生长,让建筑成为配角是我们设计最开始就确定了的原则。
The design starts with locating the trees in the site. In order to keep the trees to continue to grow well, making the building a "supporting role" is the principle that was determined from the beginning of our design.
保留下来的十余棵乔木,是我们设计范围内建筑体量水平向界定的重要依据。对于山地地形的竖向关系,我们更多的是考虑保留山体的地形高差,将建筑架起于山体土堆之上,以此平接茶园过来的小道。建筑整体也只有一层,基本做到了极少的土方开挖。
The more than ten trees that are retained are an important basis for the horizontal definition of the building volume within our design scope. As for the vertical relationship of mountain terrain, we are more concerned about preserving the terrain height difference of the mountain, erecting the building above the mound of the mountain, so as to connect the path from the tea garden, and the whole building has only one floor Basically, very little earthwork has been excavated.

从第一稿的草图可以看出,我们想要以正交轴的建筑平面来应对这不规则的树的界定关系。在和业主一同讨论的过程中,除了建筑功能和面积的增加外,竖向的高差关系、功能布局关系以及建筑正交轴线关系,都成为了我们设计反复考量的重点。
From the sketch of the first draft, we can see that we want to deal with the definition of this irregular tree with the construction plane of the orthogonal axis. Vertical height difference relationship, functional layout relationship and building orthogonal axis relationship have become the focus of our design repeated thinking.
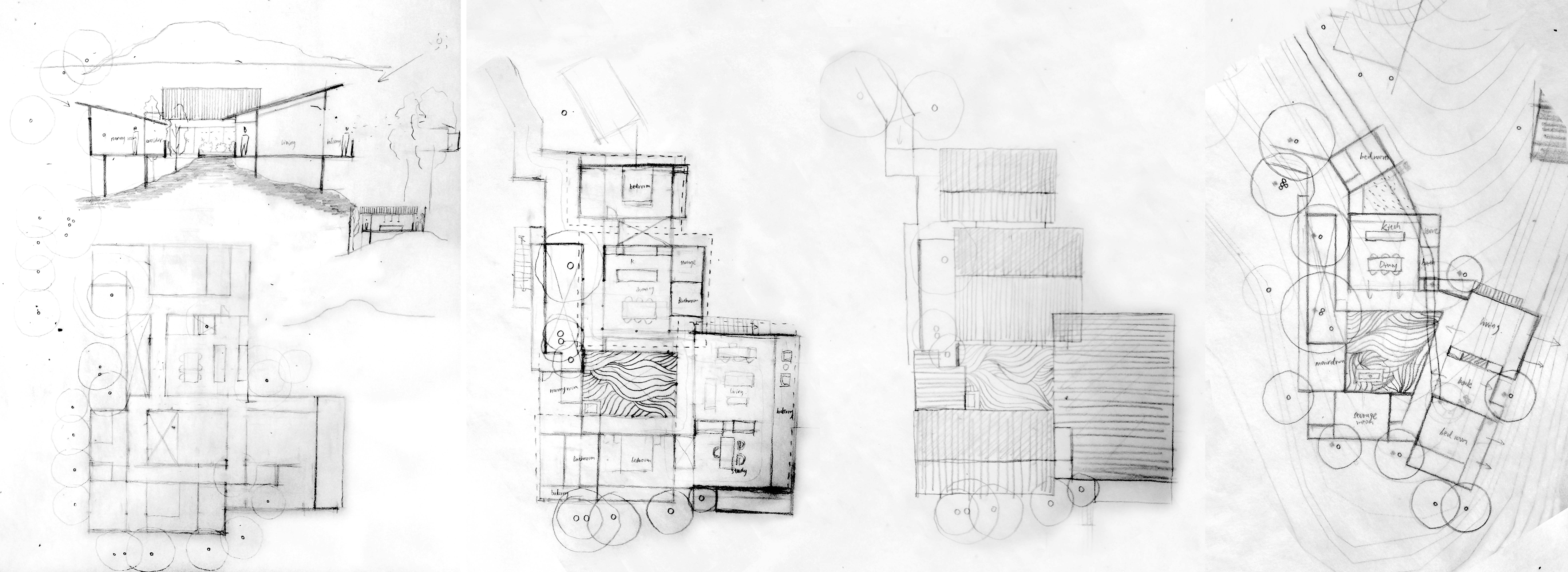
在设计中段,业主的两位设计界朋友也同时参与到平面及空间构想的内容中。大家对于内部功能布局、上下空间的连接关系以及建筑的非正交轴线关系等问题都给出了许多具体的草图建议。在经过几轮的平面深化过程后,最终得到了基本确定的空间布局方向:主体建筑转动角度,形成半围合而私密的内院,也是业主活动的主要空间;同时主体栋也包含了两层的体量,以建筑内部的交通来化解其竖向的空间关系;管理房及功能用房被设置在一层进入内院后的最末端,将最好的东南向视野和内院视野都让给了公共活动属性最强的起居室、茶室和餐厅等主要空间;客房栋则独立于主体栋之外,沿着茶田的等高线水平排开,视野引导向栈道后的远山,后部则面向茶田景观。
In the middle of the design, the two design friends of the owner also participated in the content of the plan and space concept. Everyone gave many questions about the internal functional layout, the connection between the upper and lower spaces, and the non-orthogonal axis relationship of the building. Specific sketch suggestions. After several rounds of deepening of the plane, the direction of the spatial layout was finally determined: the rotation angle of the main building forms a semi-enclosed and private inner courtyard, which is also the main space for the owner’s activities; at the same time, the main building also contains two floors The volume is used to resolve the vertical spatial relationship with the internal traffic of the building; the management room and functional room are set at the very end and the first floor after entering the inner courtyard, and the best southeast view and the inner courtyard view are both Give the main space such as the living room, tea room and dining room with the strongest public activity attributes; the guest room building is independent from the main building, horizontally arranged along the contour line of the tea field, and the view leads to the distant mountain behind the plank road. The rear part faces the tea field landscape.
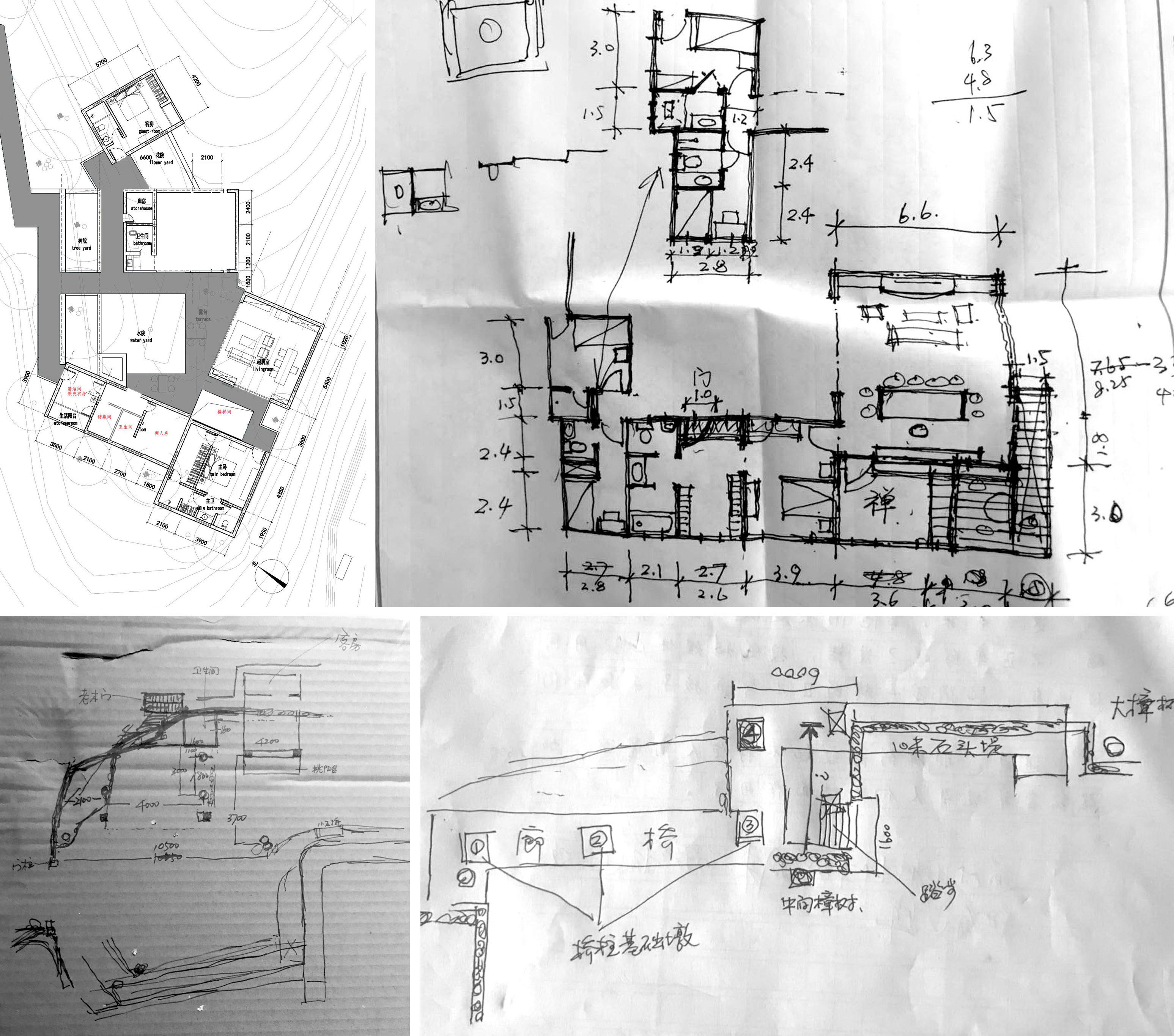
建筑由此一步步的推导,形成了小体块分散式的体量状态,灵活地应对了复杂的现场情况。在呼应周边的建筑群落的同时,也让建筑更好地“藏”于这片山林间。
The building is deduced step by step to form a dispersed mass state of small blocks, so as to respond flexibly to complex site conditions. While echoing the surrounding building communities, it also allows the buildings to "hide" better in this mountain forest.




特色空间
树是场地当中非常重要的界定因素,除了对建筑体量的界定之外,也成为栈道转折方向的主要依据。栈道作为连接建筑最重要的交通空间,在进入建筑的过程中,我们希望业主也能有移步异景的体验。紧贴的樟树、开阔的远山以及院外的水池等等景观,都丰富了进入建筑前的空间序列。
The tree is a very important defining factor in the site. In addition to the definition of the building volume, it also becomes the main basis for the turning direction of the plank road. As the most important traffic space connecting the building, the plank road, in the process of entering the building, we hope that the owner can also have a stepping experience. The close-up camphor trees, the open distant mountains and the pool outside the courtyard all enrich the spatial sequence before entering the building.
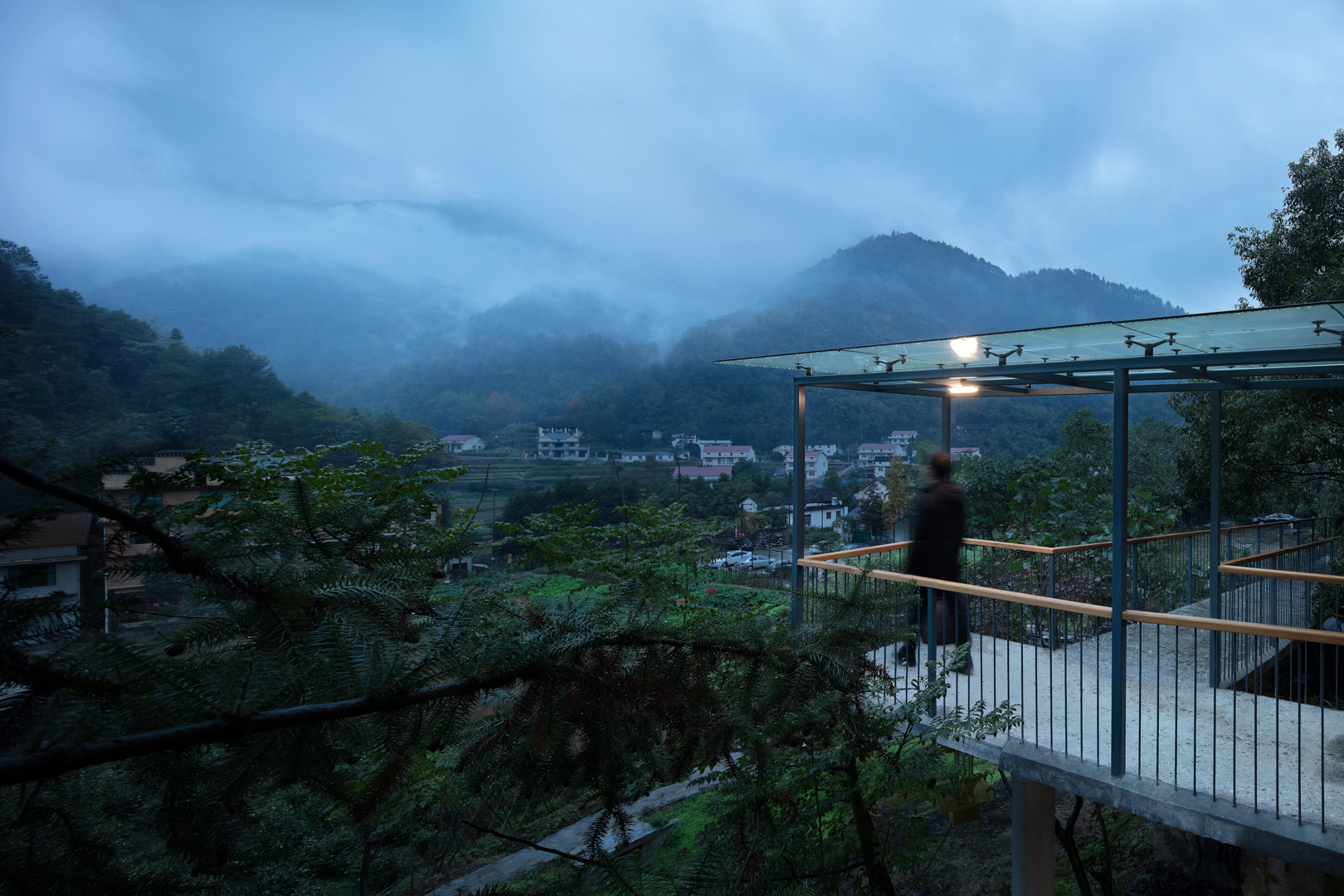

入口处的毛石片墙是我们在设计的初始阶段便设想的内容,它具有围合主体建筑院落以及隔离西向道路噪音的主要功能。片墙在视觉上分隔出了内院与外院,同时在空间的界定上也同样是区分公共与私密空间的重要元素。片墙的形态由最开始的一折L型,最终演变成了两折的Z型,其结构伫立关系更强。入口空间也由毛石墙划分出了树院、生活平台及廊桥,更丰富了进入建筑内院时“收”与“放”的空间体验。
The rough stone wall at the entrance is what we conceived at the initial stage of the design. It has the main functions of enclosing the main building courtyard and isolating the noise of the west-facing road. The wall visually separates the inner courtyard from the outer courtyard. At the same time, the definition of space is also an important element for distinguishing public and private spaces. The shape of the wall has evolved from the initial one-fold L-shape to a two-fold Z-shape, and its structural standing relationship is stronger. The entrance space is also divided into a tree yard, a living platform and a bridge by a rough stone wall, which enriches the space experience of "closing" and "releasing" when entering the inner courtyard of the building.
毛石这种材料的选择符合建筑整体材料的方向。深灰色毛石是安化当地常见的一种垒筑挡土墙的材料,其表面的质感会让进入的人明显地感受到墙外的粗犷与院内的细腻所形成的对比。
The choice of the material of rubble is in line with the direction of the overall material after the construction. The dark gray rubble is a common material for the construction of retaining walls in Anhua. The contrast between the roughness of the outside and the fineness of the courtyard.
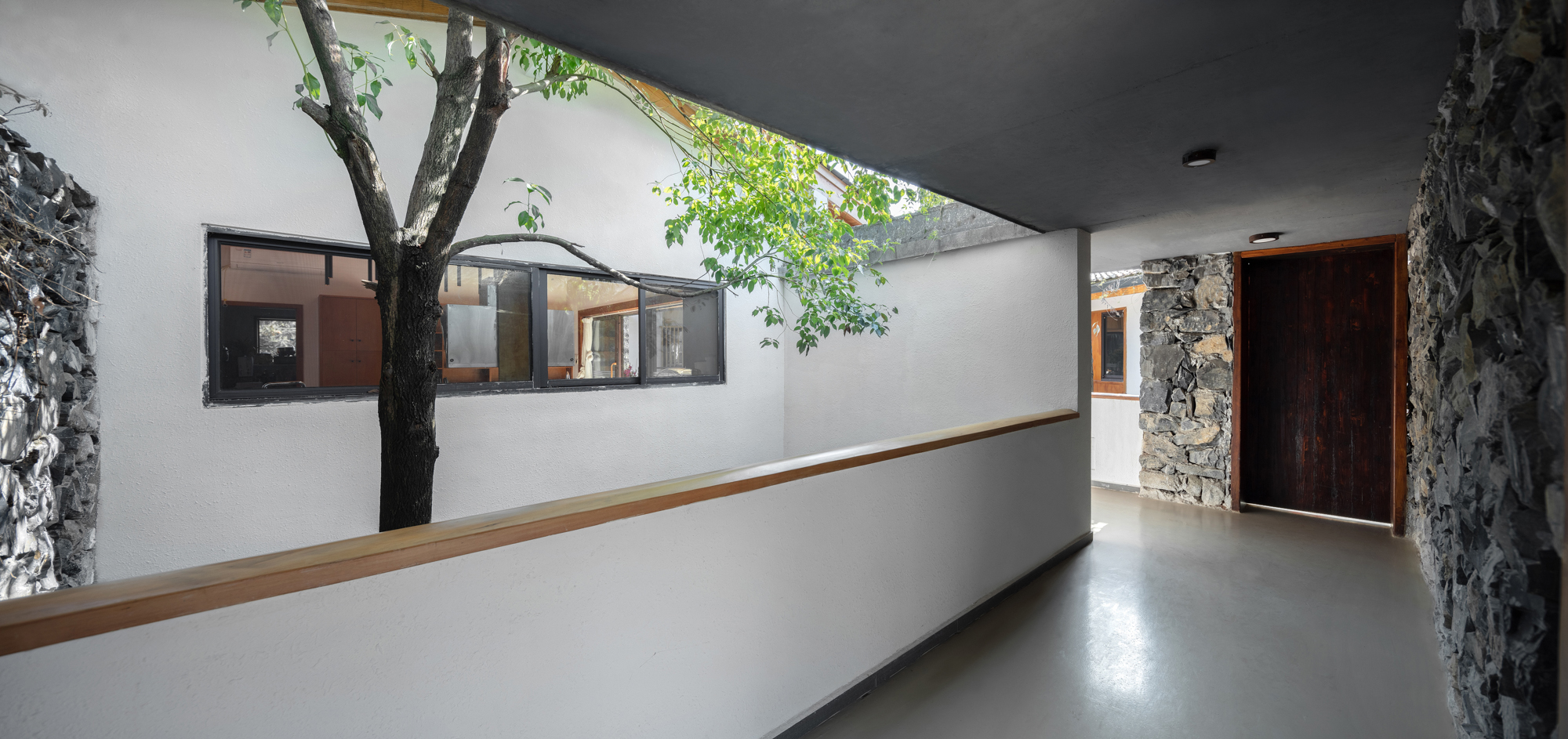


由于现场两棵重要的樟树的位置,入口处毛石墙与主体建筑的围合关系中便多了这两个树院的天井空间。建筑主体包含有两层体量,建筑的二层为主要活动院落。两个天井以树为中心,连通一二层的竖向空间,将天光引入到了下一层,提升了一层空间品质,同时将树的景观对向二层活动院落,更进一步加强上下的空间联系。
Due to the location of two important camphor trees on the site, the patio space of these two tree yards was added to the enclosing relationship between the stone wall at the entrance and the main building. The main body of the building consists of two floors, and the second floor of the building is the main activity courtyard. The two patios are centered on the trees, connecting the vertical spaces on the first and second floors, introducing the skylight to the next floor, improving the quality of the first floor, and at the same time facing the tree landscape to the second floor activity courtyard, further strengthening the upper and lower Spatial connection.
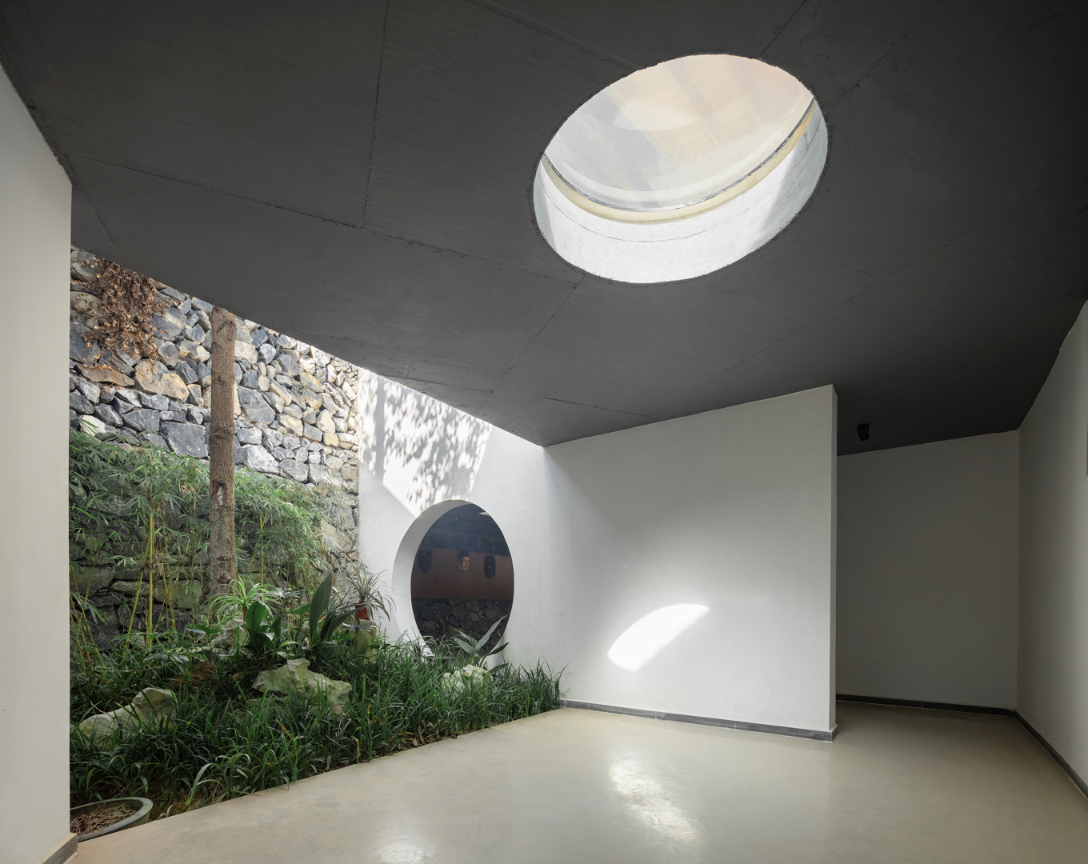
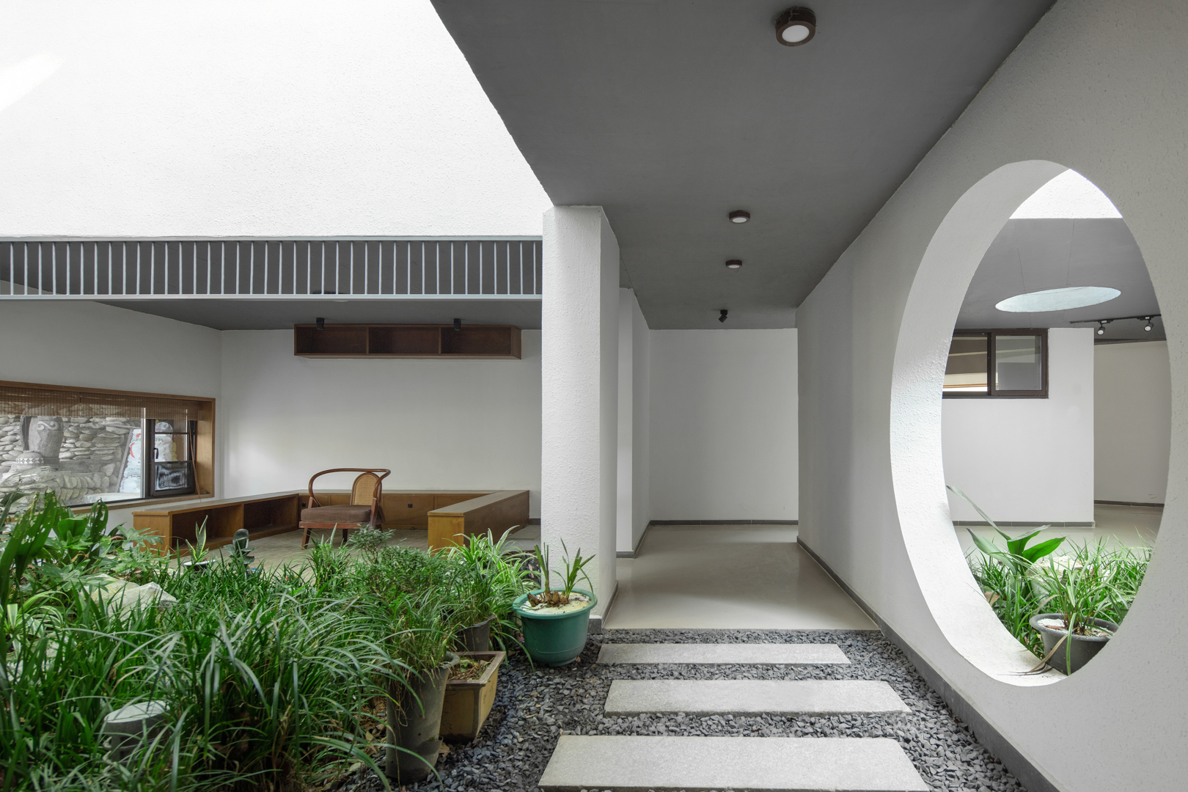

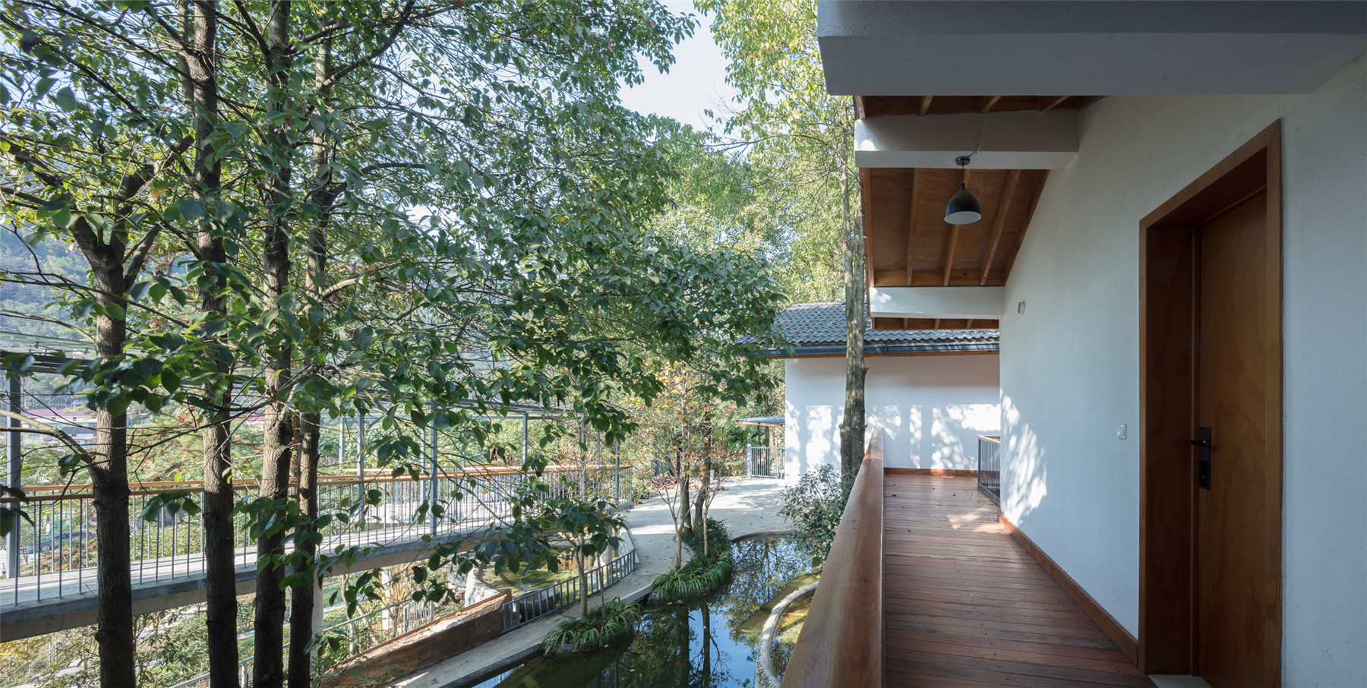
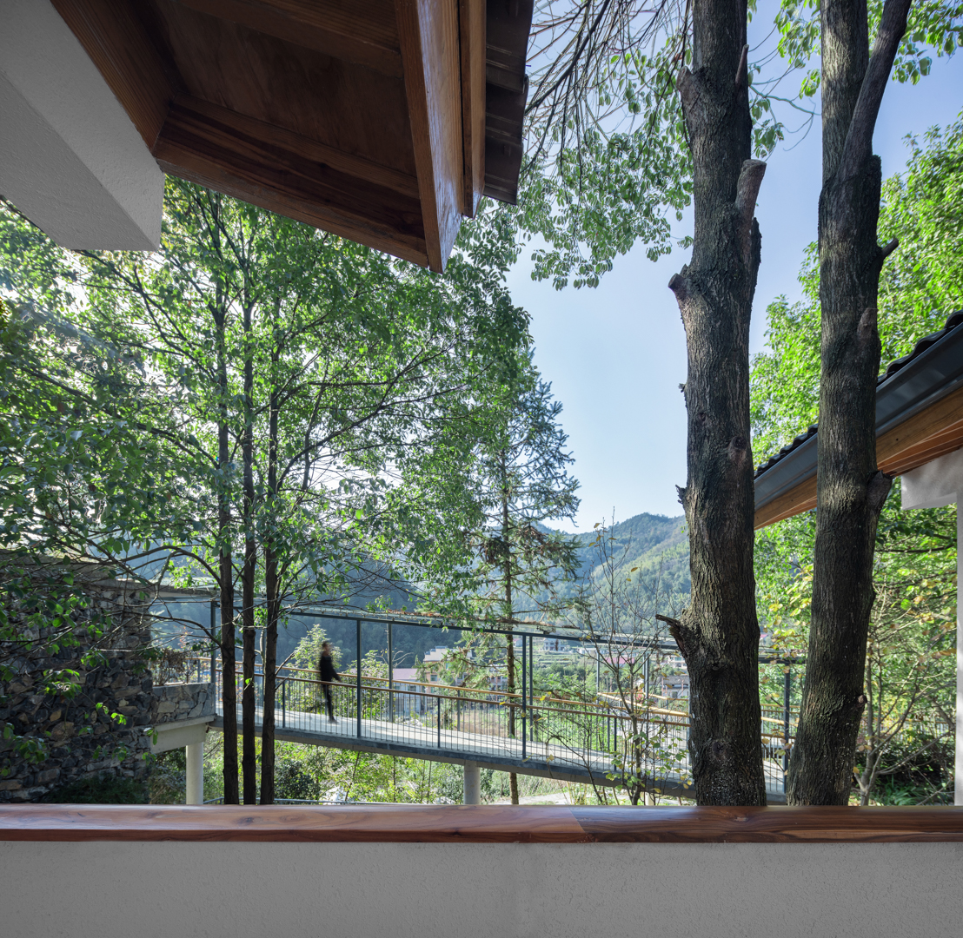
考虑到安化多雨的气候以及业主喜好半室外活动的生活习惯,我们将设计之初屋面悬挑的1米扩大到了1.6米,增加了支撑的钢构。更大的出挑屋面不仅提供了更多的半室外内院活动空间,也让在内院活动的尺度变得更加宜人。半围合的内院框出了独有的一片天,地面的一小潭镜面水及天井中的樟树映衬其间,使得内院中散步、喝茶、健身等活动都变得更加自然而惬意。
Considering Anhua's rainy climate and the owner's preference for semi-outdoor activities, we expanded the cantilevered roof from 1 meter to 1.6 meters at the beginning of the design and added a supporting steel structure. The larger outcrop roof not only provides more semi-outdoor inner courtyard activity space, but also makes the scale of inner courtyard activity more pleasant. The semi-enclosed inner courtyard framed a unique piece of sky. A small pool of mirrored water on the ground and camphor trees in the patio set off between them, making walking, drinking tea, and fitness activities in the inner courtyard more natural and comfortable.
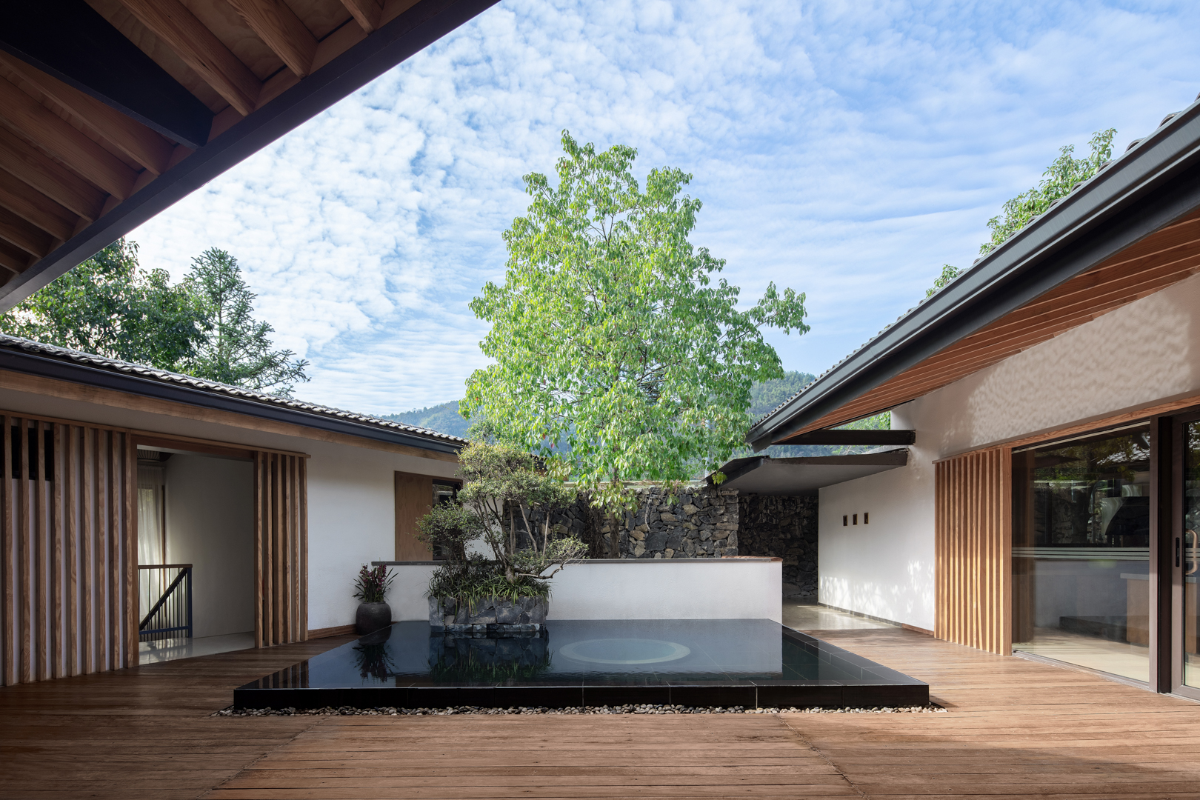

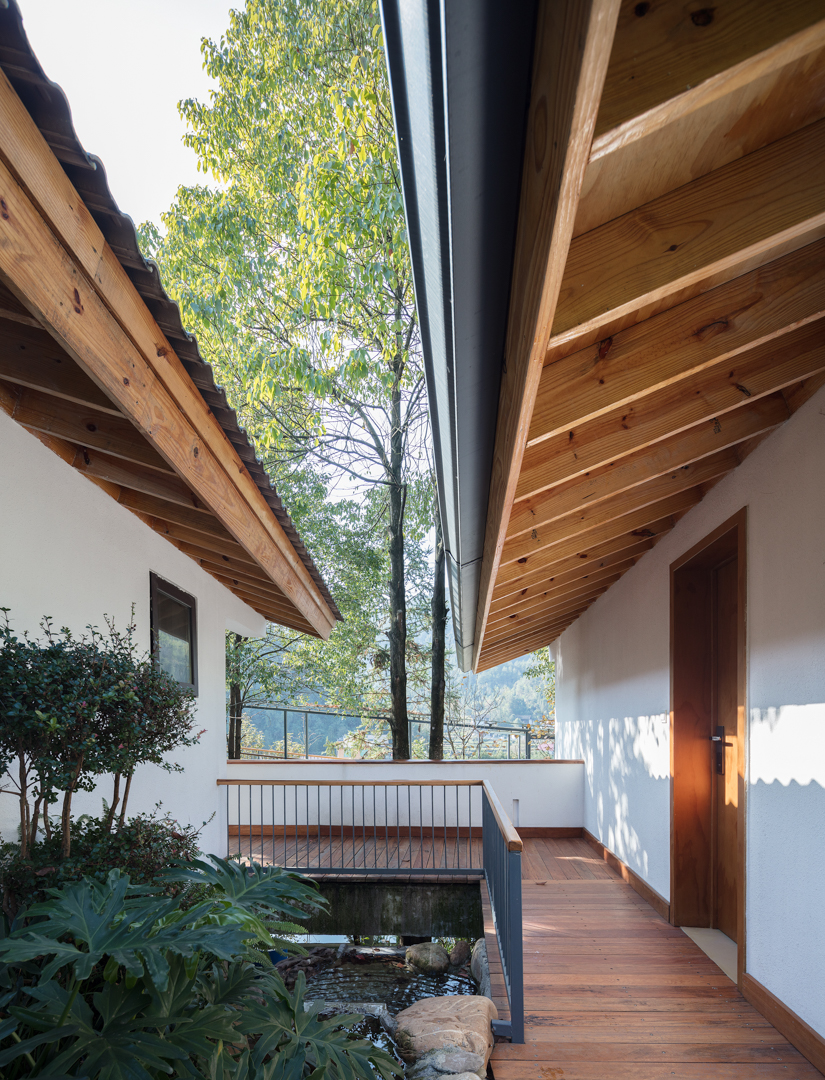
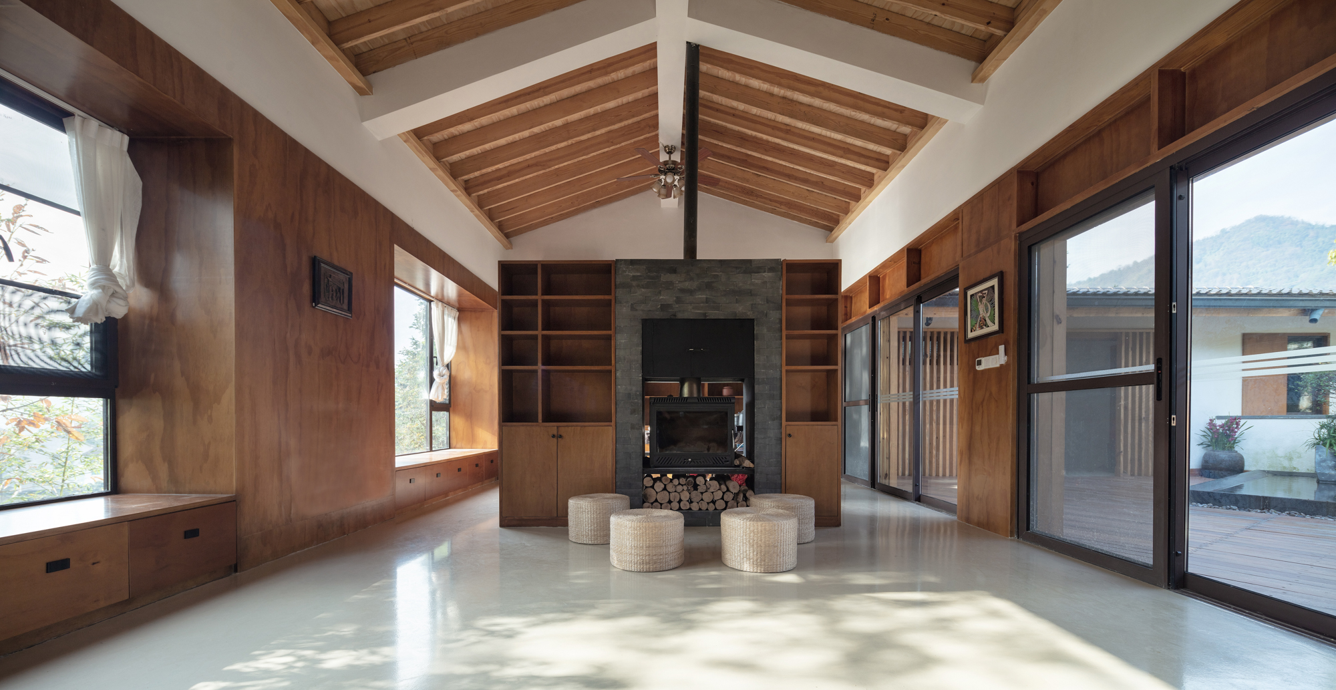

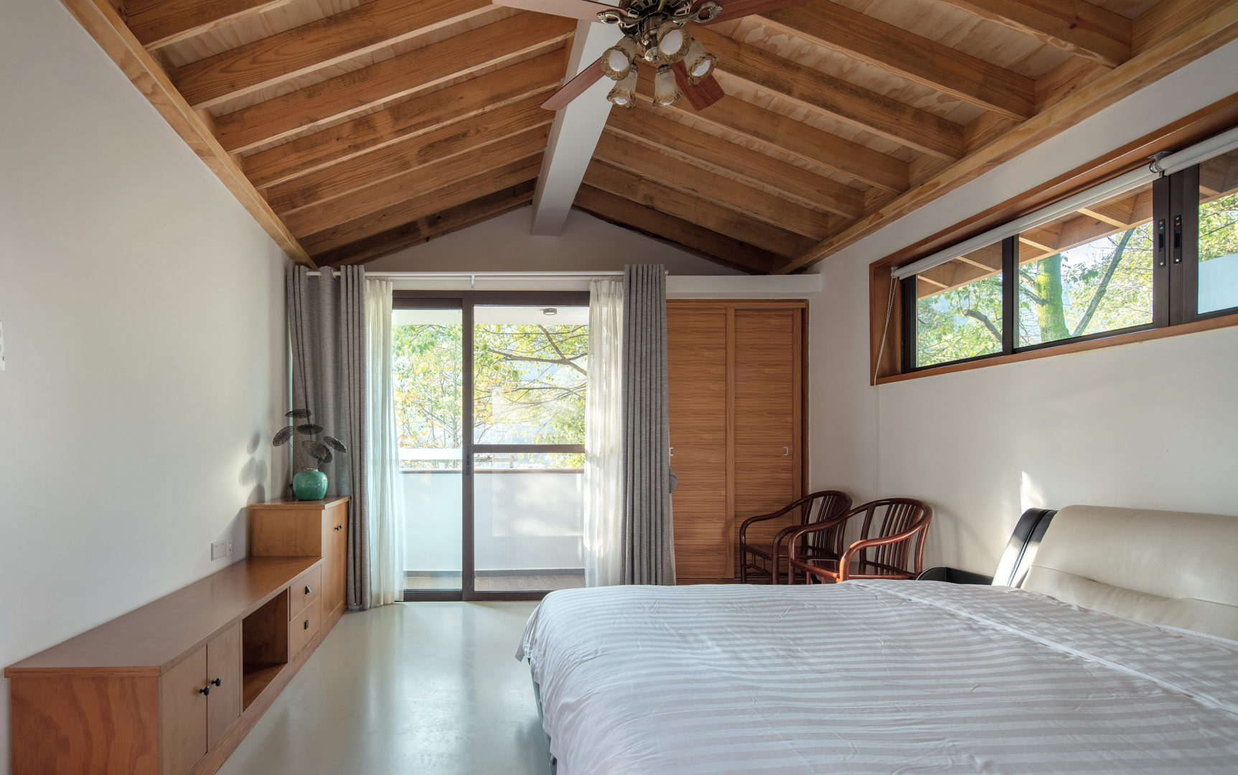
建造与材料 Construction and Material
结合我们之前在湖南地区的实践经验以及安化当地的建造条件,我们使用了当地施工团队熟悉的框架结构作为主结构体系。双层架空也是我们所得出的地方经验,即地面层架空,隔离开土壤中传递的湿气;屋面层架空,隔离酷暑的热气。
Combined with our previous practical experience in Hunan area and the local construction conditions of Anhua, we used the frame structure familiar to the local construction team as the main structural system. Double-layer overhead is also the local experience we have gained, that is: the ground layer is overhead to isolate the moisture transmitted in the soil; the roof layer is overhead to isolate the heat from the heat.
在材料方面,我们也更多地使用了当地常见的建筑材料:当地毛石、陶瓦、混凝土、外墙肌理涂料等。而在屋面的构造设计上,我们和业主一同选择了新的木构体系,其目的就是为了更好地改善室内的品质,加强屋面隔热保温的性能,建筑室内一体化成型的同时实现更加快速化的建造。
In terms of materials, we also used more common local construction materials: local rubble, terracotta, concrete, exterior wall texture paint, etc. In the structural design of the roof, we and the owner chose a new wood structure system, the purpose of which is to better improve the quality of the interior and strengthen the performance of the roof insulation and heat insulation. Construction.

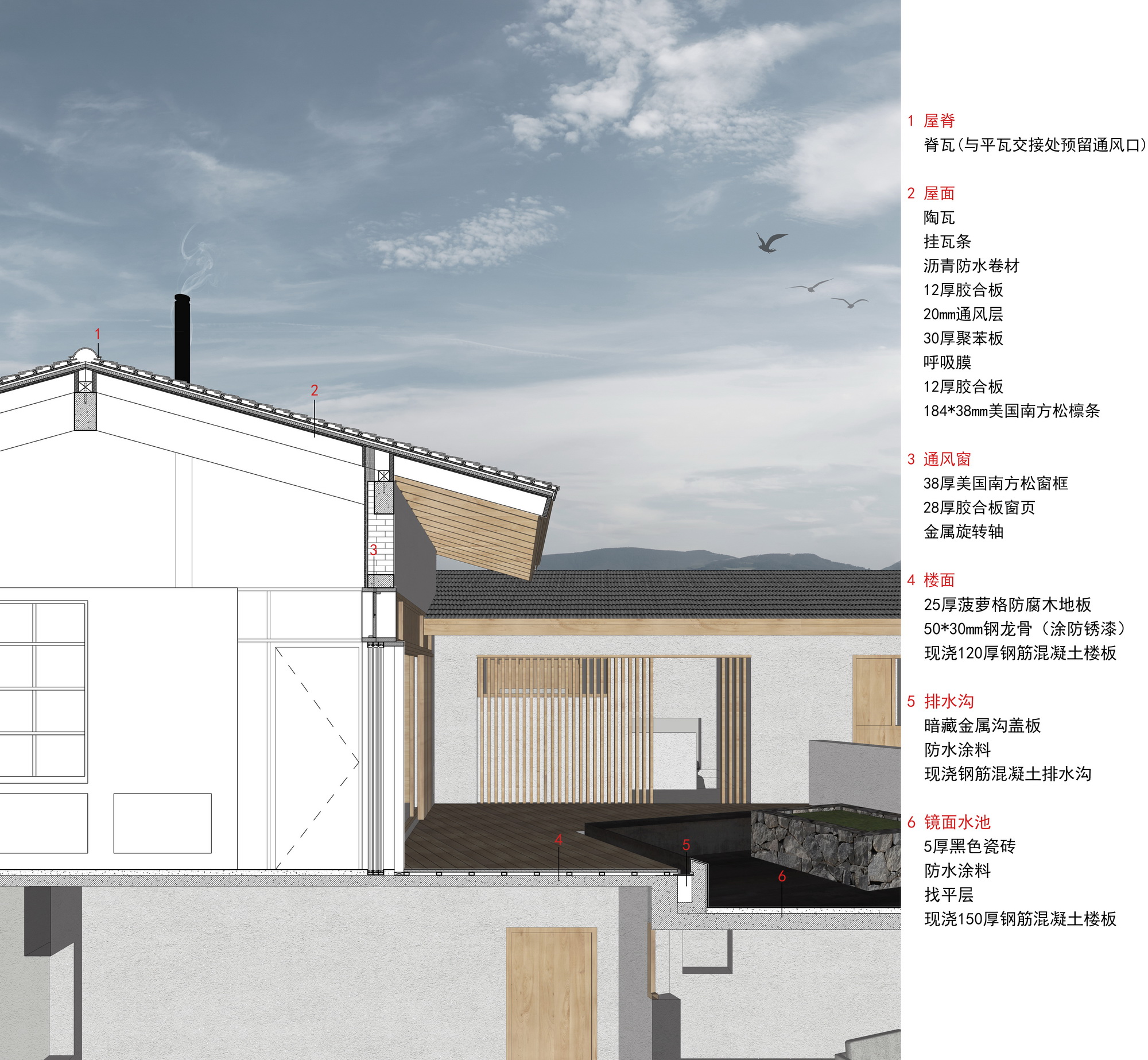

尾声
在业主入住半年多后,我们得到了许多业主使用上的反馈:空间使用还原了设计的趣味性;新型屋面构造所带来的舒适效果;室内壁炉提升冬季的舒适度;夏季负一层空间较室外低了6—7℃的体验;镜面水池排水沟构造使得落叶便于清扫;反梁结构处的防水处理需考虑更全面;上午的太阳光照角度比设计预期的减小许多等等。
After more than half a year of staying with the owner, we have received feedback from many owners: the use of space restores the fun of the design; the comfort effect brought by the new roof structure; the indoor fireplace enhances the comfort in winter; the negative one-level space in summer 6°-7° lower than the outdoor experience; the structure of the mirror pool drain makes the fallen leaves easy to clean; the waterproof treatment at the anti-beam structure needs to be considered more comprehensively; the angle of the morning is much reduced than the design expected, etc.
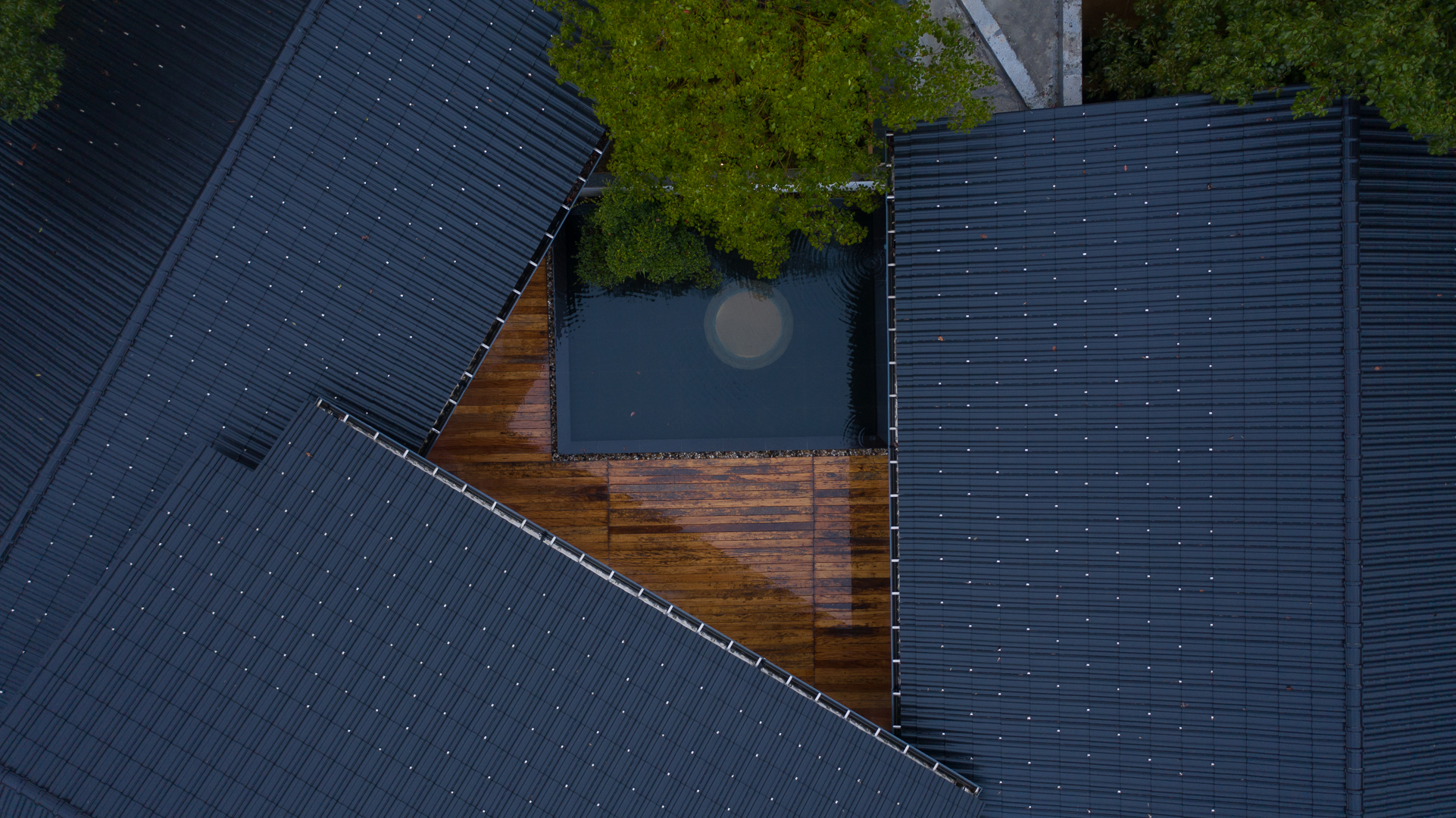
设计图纸 ▽

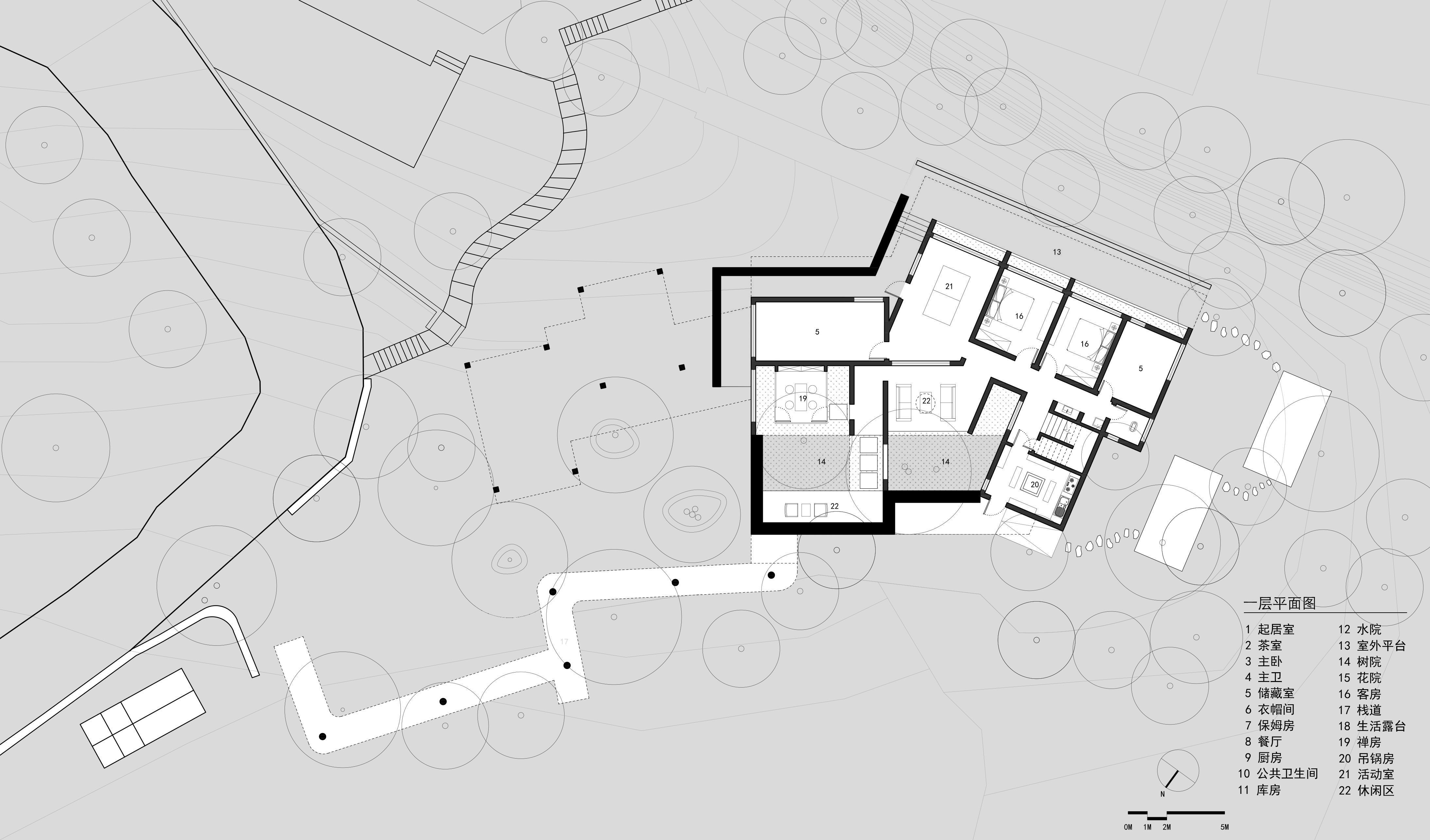
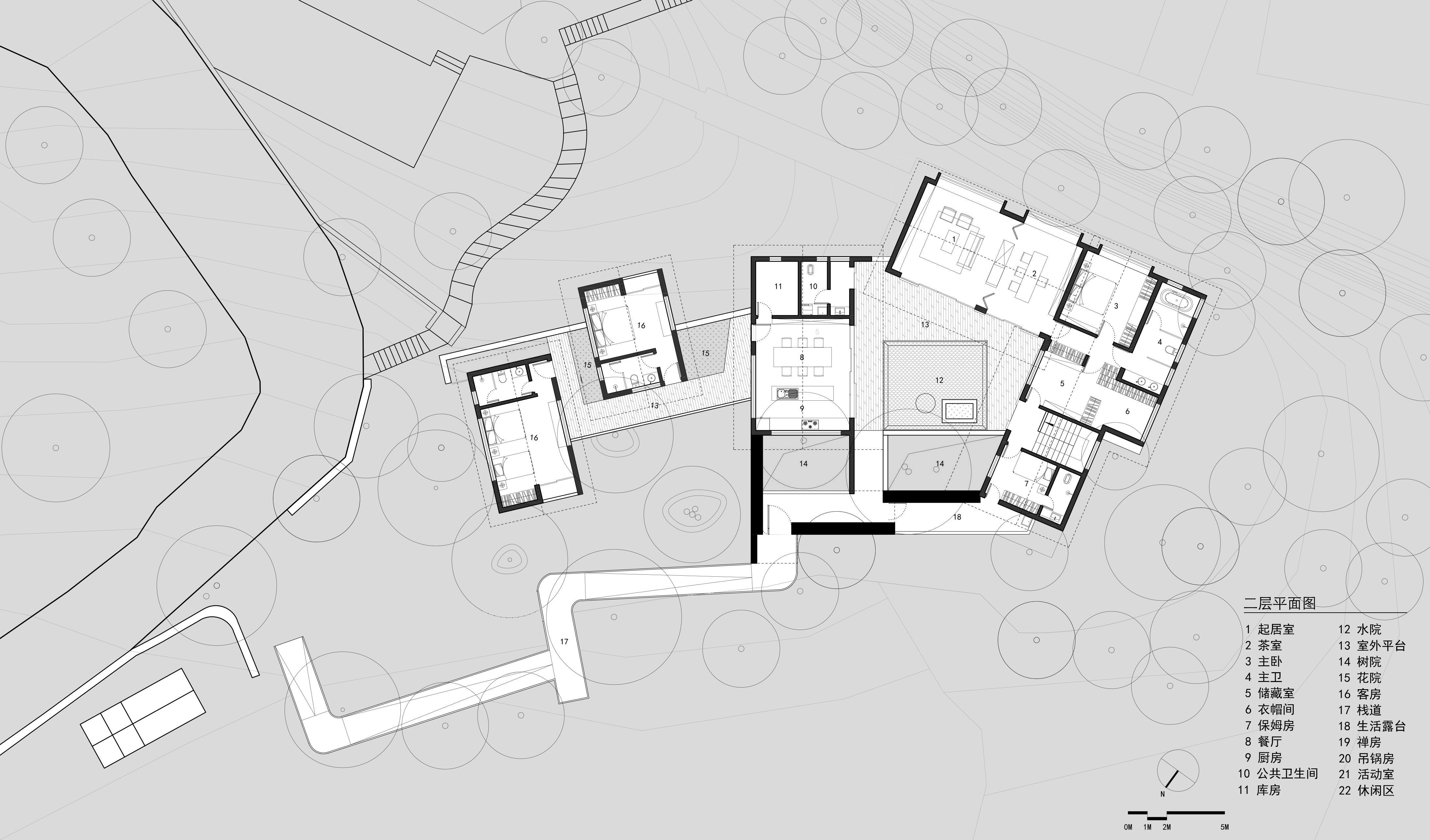
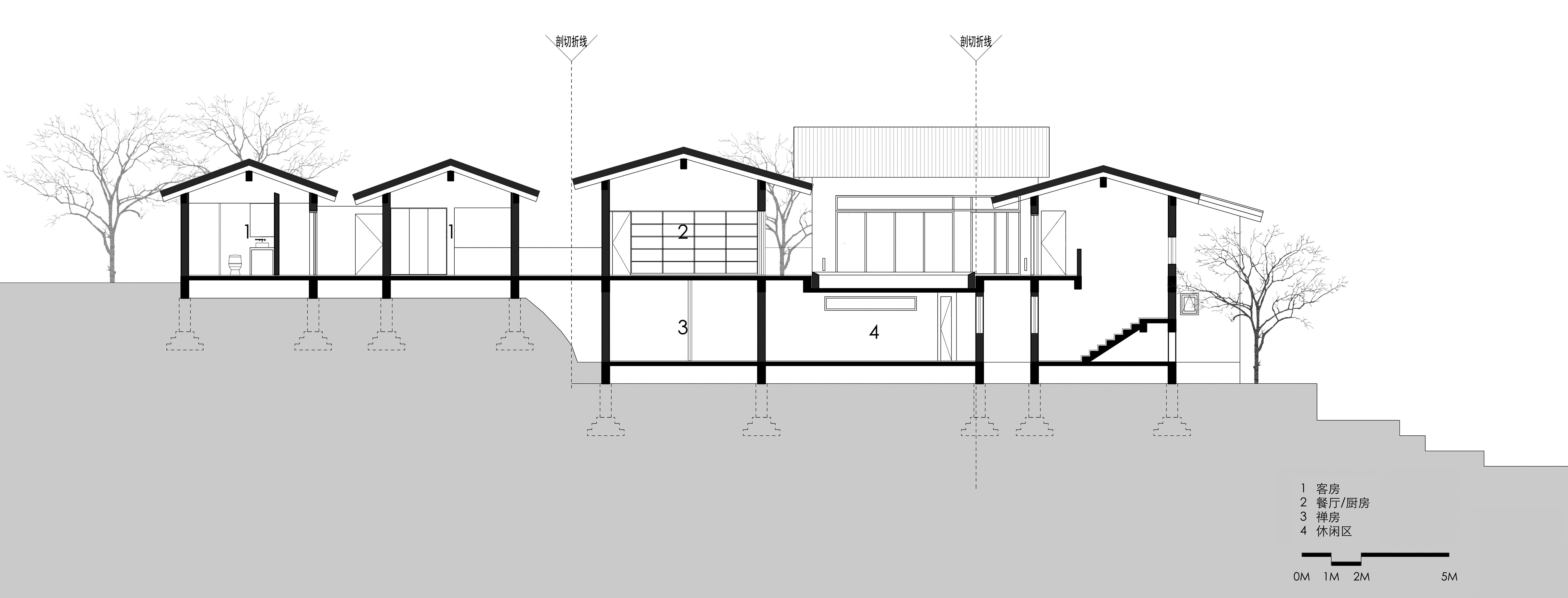
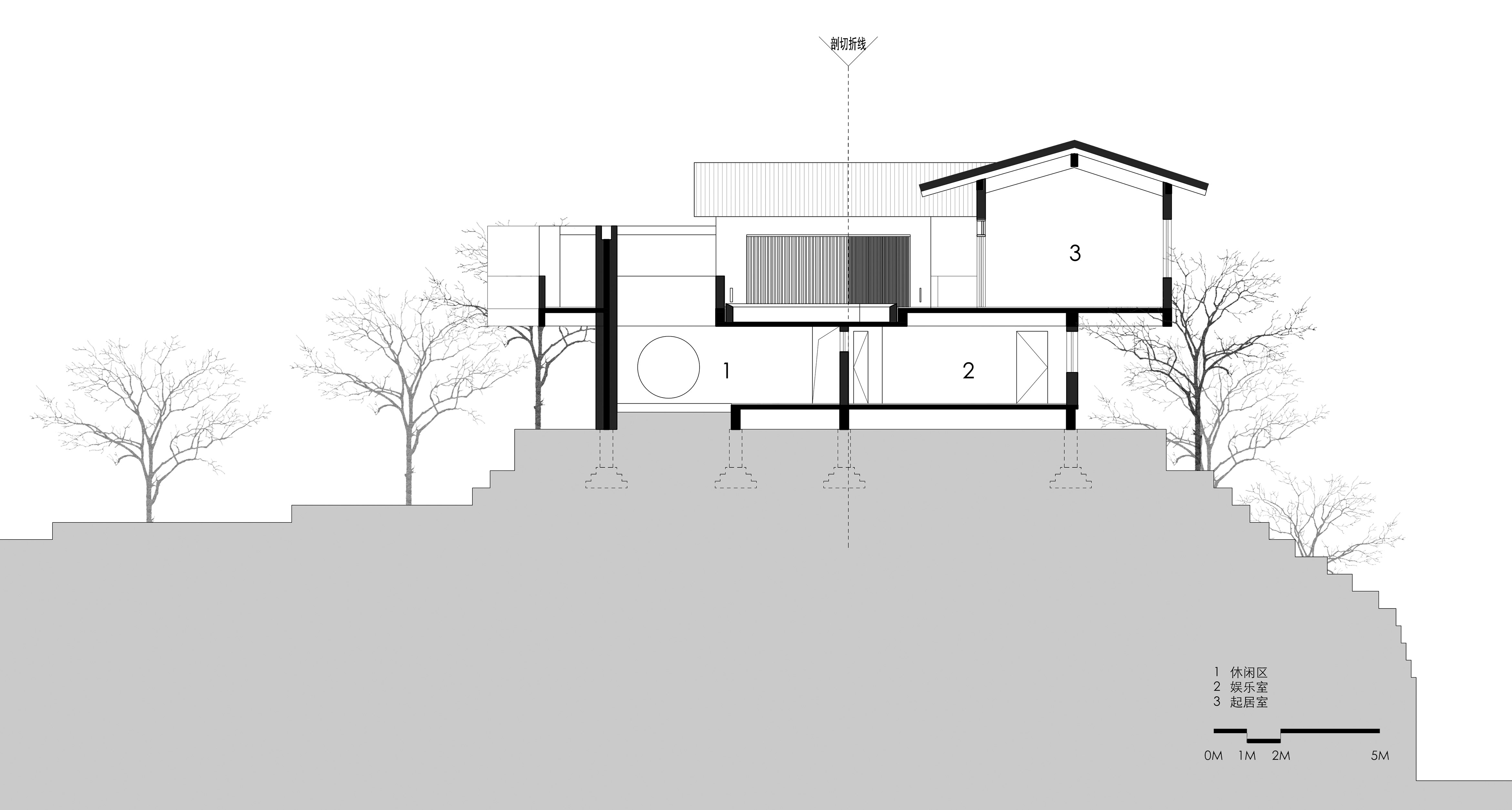
完整项目信息
项目名称:兰舍
项目类型:建筑 / 室内
项目地点:湖南省益阳市安化县
设计单位:之行建筑事务所
主创建筑师:陈恺、周子乔
设计团队完整名单:文可、魏玉
业主:私人
建成状态:建成
设计时间:2017年7月
建设时间:2017年11月—2019年5月
用地面积:1130平方米
建筑面积:458平方米
建筑:之行建筑事务所
结构:赵晓雷
给排水:邓丽
电气:胡思宇
室内:之行建筑事务所
施工:谌占良及当地施工队
材料:混泥土、当地毛石、美国南方松、枫木胶合板、陶瓦、钢材、外墙肌理涂料
摄影师:陈远祥
版权声明:本文由之行建筑事务所授权有方发布,欢迎转发,禁止以有方编辑版本转载。
投稿邮箱:media@archiposition.com
Hanna
5年前
回复