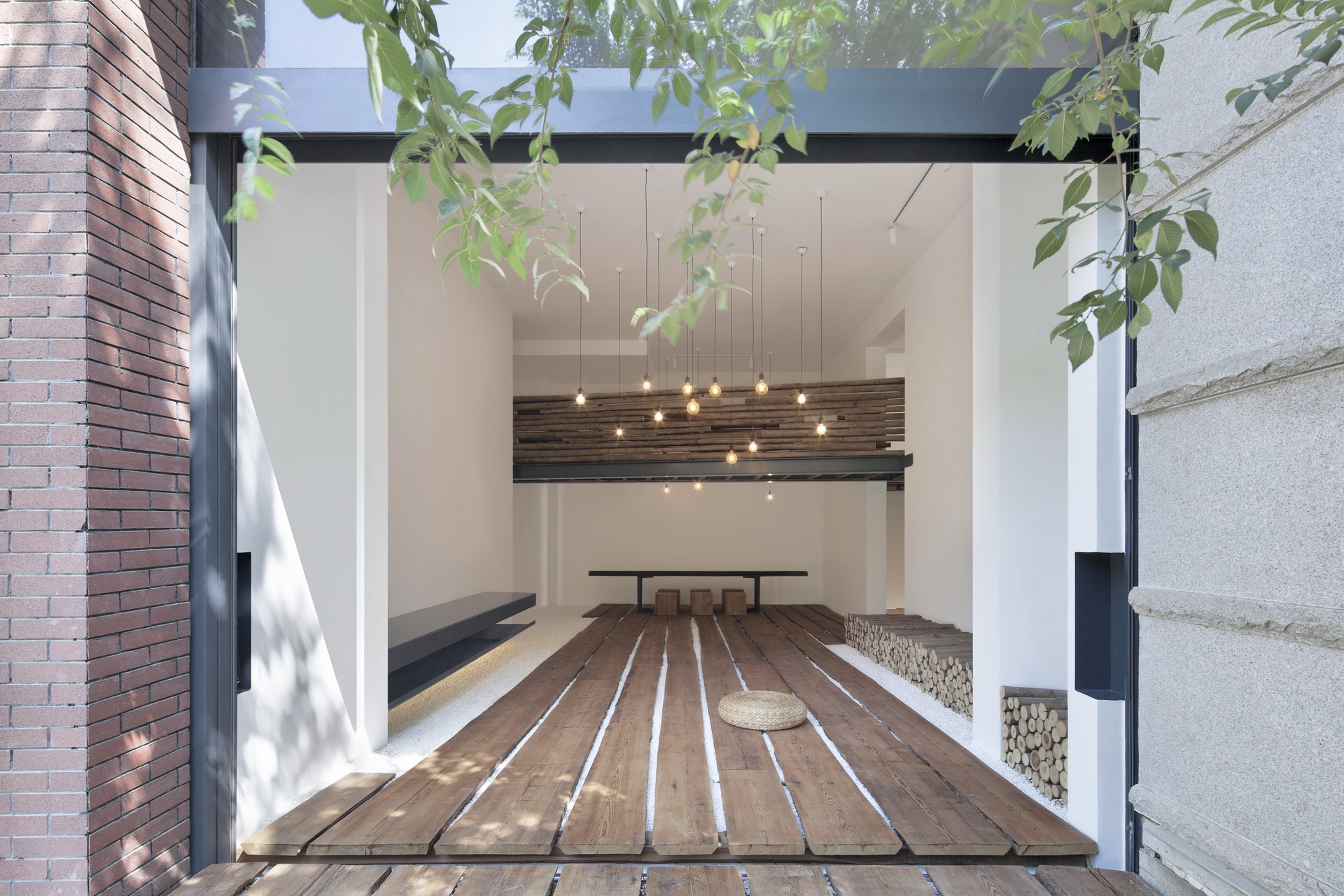
项目地点 中国北京海淀区
设计单位 原地建筑
建设时间 2018年
建筑面积 170平方米
“每个清晨都是一次欣喜的邀约,让我如大自然般简朴、天真无邪地生活。”
——梭罗
城里人们蜂拥到乡村消费乡愁,原地建筑的建筑师李冀却带着儿时的乡野记忆深入都市,幻想着只身挑战钢筋水泥丛林的快意。不论人类是否已经注定被锁入混凝土的格子牢笼,我们依旧渴望在梦中召唤一次来自远方自然的欢畅逆袭。
When city dwellers swarm into the countryside for an exchange of nostalgia, Architect Li Ji brings his childhood memories deep into the metropolis instead, and enjoys challenging himself against the concrete jungle. We are still longing for calling a delightful counter attack from the far-away nature inside our dream, whether or not human being is meant to be locked into the cage of concrete blocks.
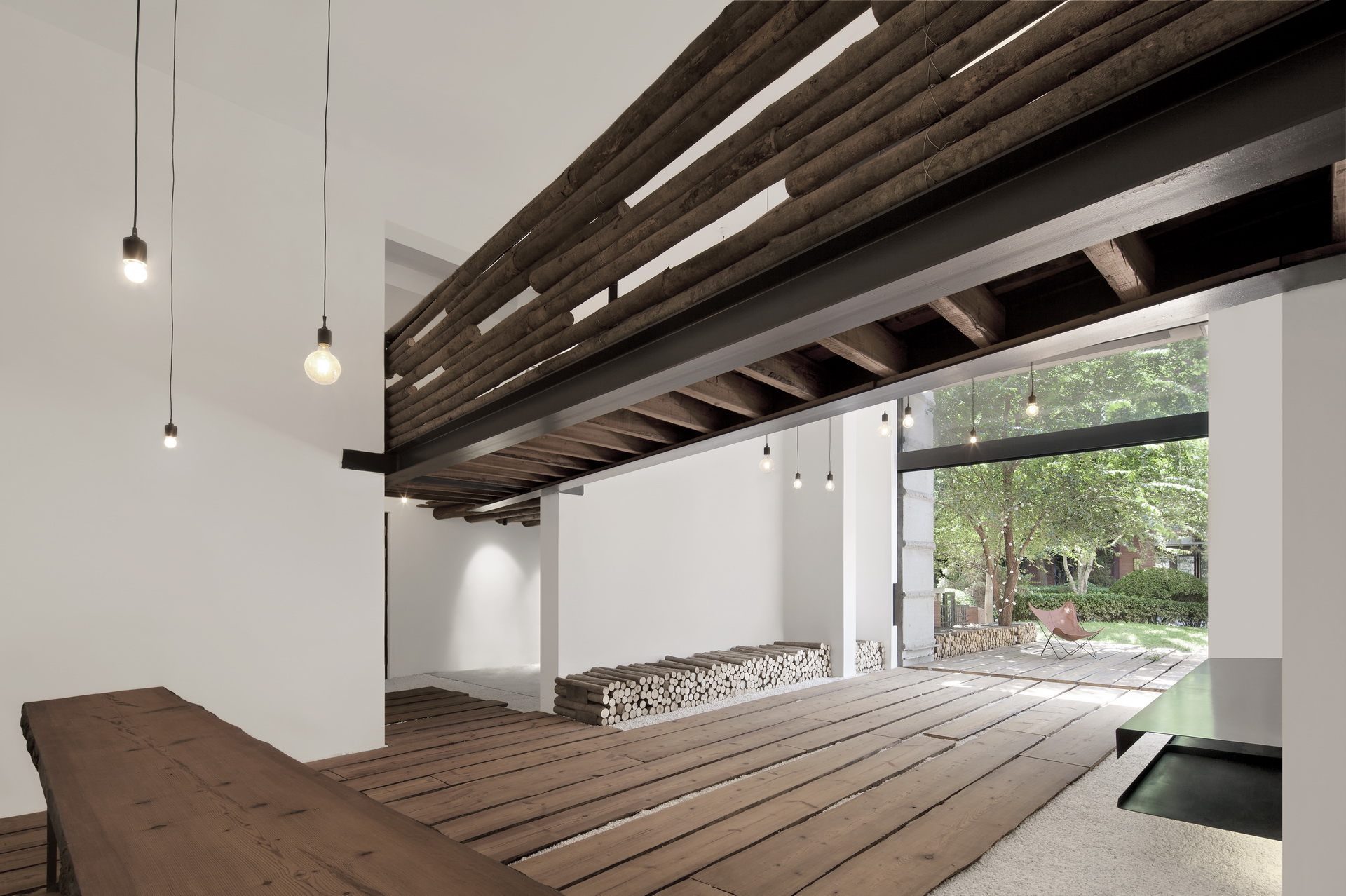
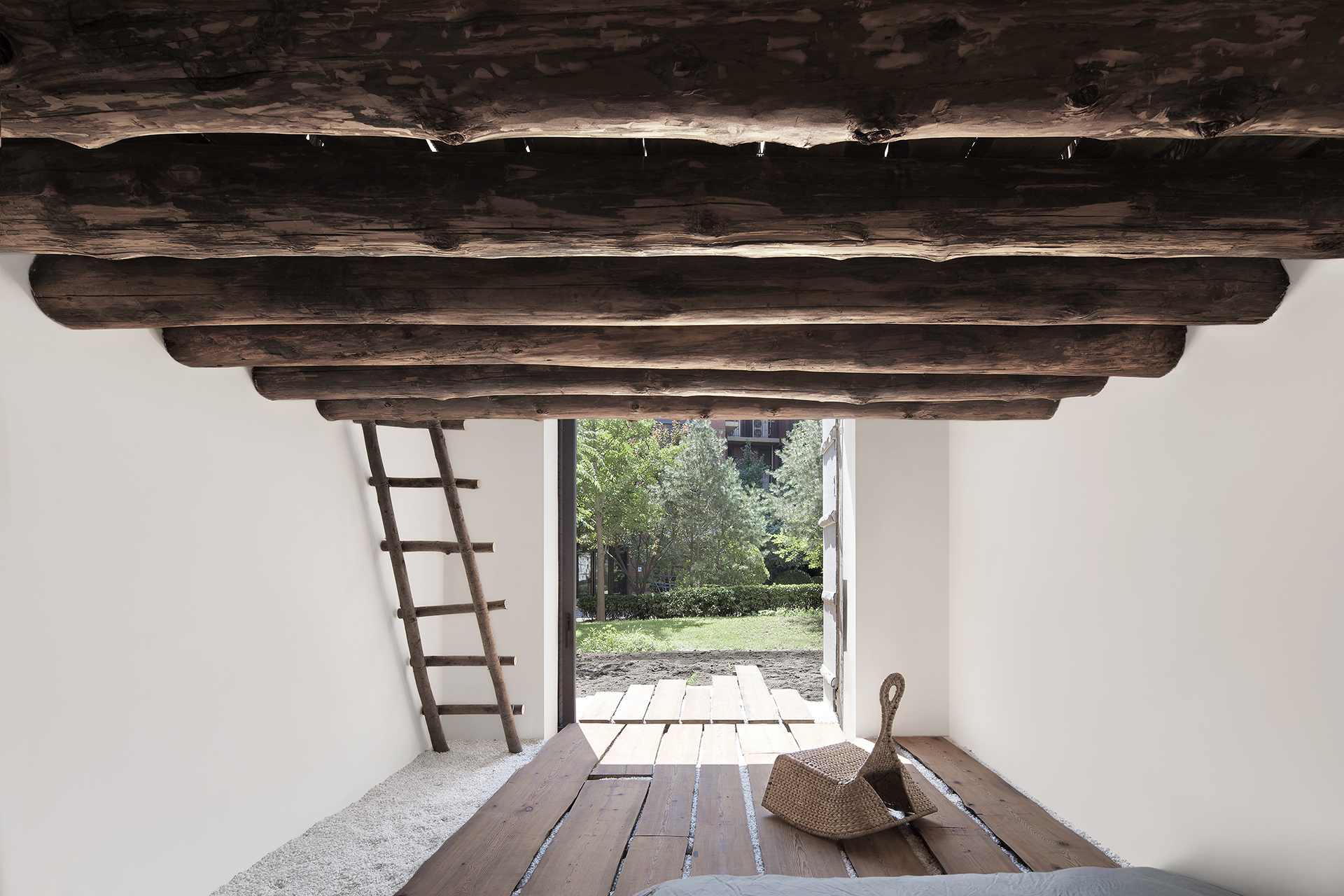
这本是位于北京城区一栋7层住宅楼首层的一套普通住房,因其标准的混凝土剪力墙结构、常见的户型、背靠商铺带来的稍高层高,成为了这次冒险行动的理想样本。
The prototype is a ground floor apartment that belongs to a 7-storey residential building in urban area of Beijing. It has standard concrete shear wall structure, common arrangement of rooms, and a slightly higher floor height as a result of backing against the ground floor retail shops. Therefore the ideal sample version of an adventure in the concrete jungle starts.
建筑师先将房屋内部所有轻质隔墙去除,只留下高耸的承重结构,让都市混凝土丛林的真实骨骼得以显露。朝向庭院一面的客厅和主卧室,都以大幅的滑动隐藏门打破原来封闭隔离的边界,宽厚的天然木板从室外花园一直铺进屋里,在混凝土墙体丛林之间穿行汇聚,自然的气息涌入、充盈了建筑内部,进而形成自由流动的内在庭园。内与外、生活与自然的隔阂都被消解,居家生活发生在室内庭园里,而室外花园则是延伸出去的客厅。下班回家成为一次心灵放松的意外旅程——经过被繁复装修密实包裹的公共过厅之后,推门而入的瞬间,重新回归自然。
The architect firstly removed all partition walls. By leaving only the load-bearing structure, true skeleton of urban concrete jungle revealed itself. Large sliding doors break through the boundary wall that originally separates living room and main bedroom with courtyard. Broad and thick plank flooring continues from the courtyard to inside, while a scent of nature rushes in and fills up the interior space, forming an indoor courtyard that flow freely as nature breath passes through the jungle of concrete walls. The boundary between inside and outside, living and nature is therefore dispelled; activities in living room and bedroom become activities in indoor courtyard, whereas outdoor courtyard becomes living room’s extension. Coming home from work has turned into an unexpected journey to be relaxed: when you open the front door after walking through the enclosed and over-decorated common lobby, suddenly you are return to nature.
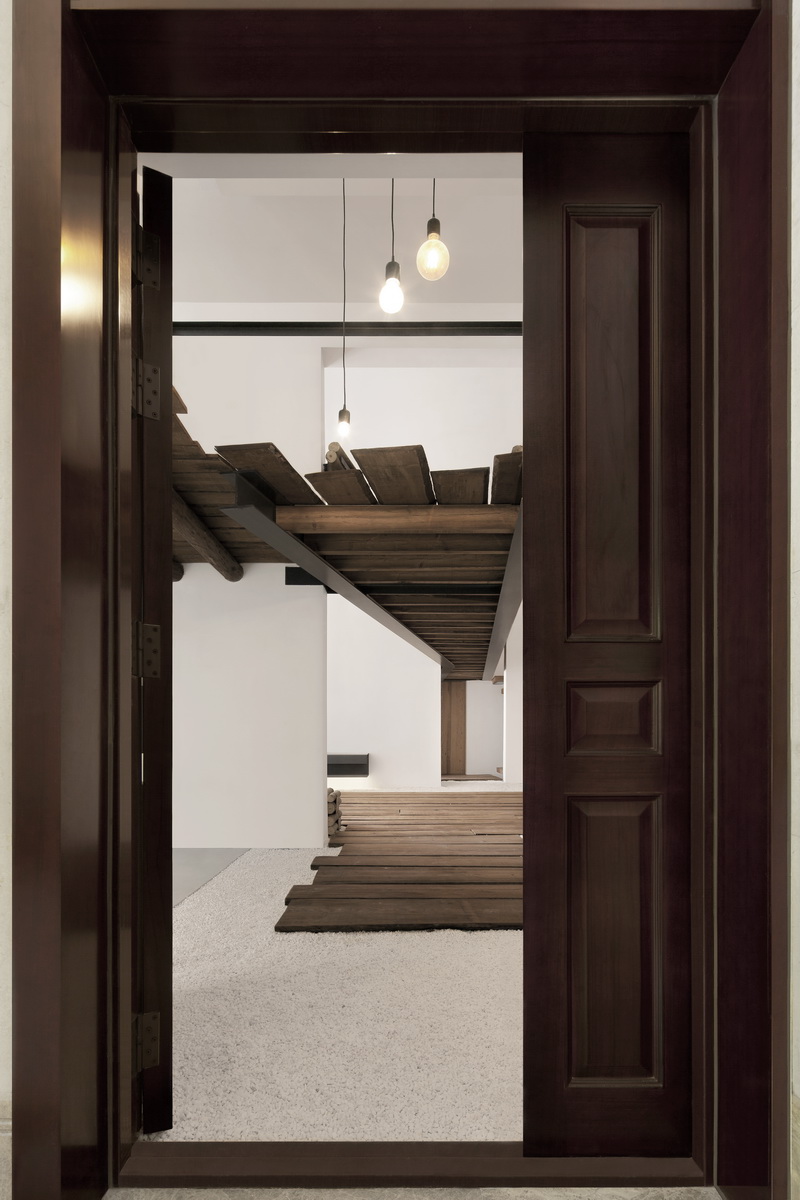
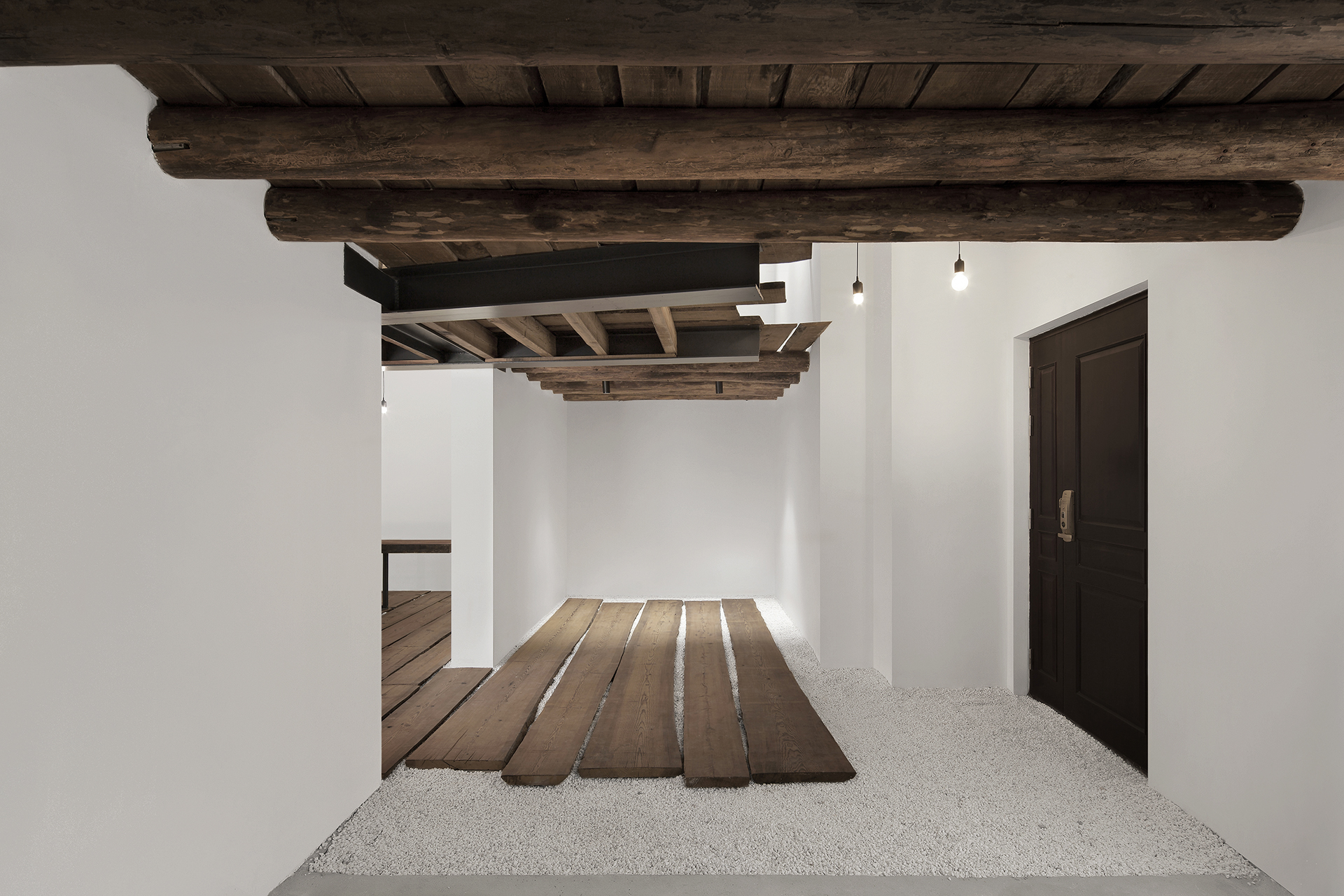
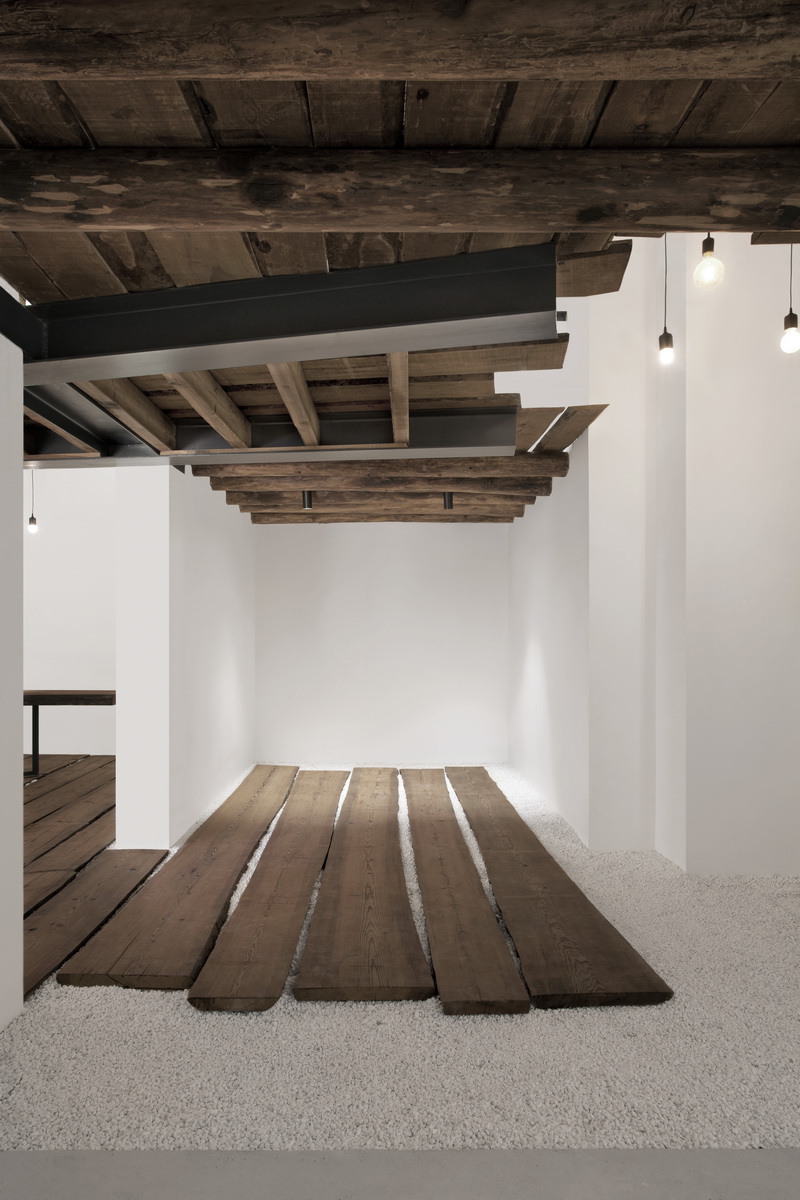
一些未经刨削的粗大树干,带着瘤节穿空架设,两端以特制的钢埋件与混凝土墙侧壁榫接在一起,形成几组漂浮在高处的空间。一座由树木与工字钢组合构建的悬空栈桥从混凝土墙体之间飞跨而过,将空间连接在一起。
Some untreated bulky tree trunks with burl set up horizontally in the air, with special made hidden steel joint connects to the tenon of concrete sidewall at the two ends. They form several groups of floating space high in the air, connected by an overhang trestle bridge made of timber and I-beams that flies over the concrete wall.


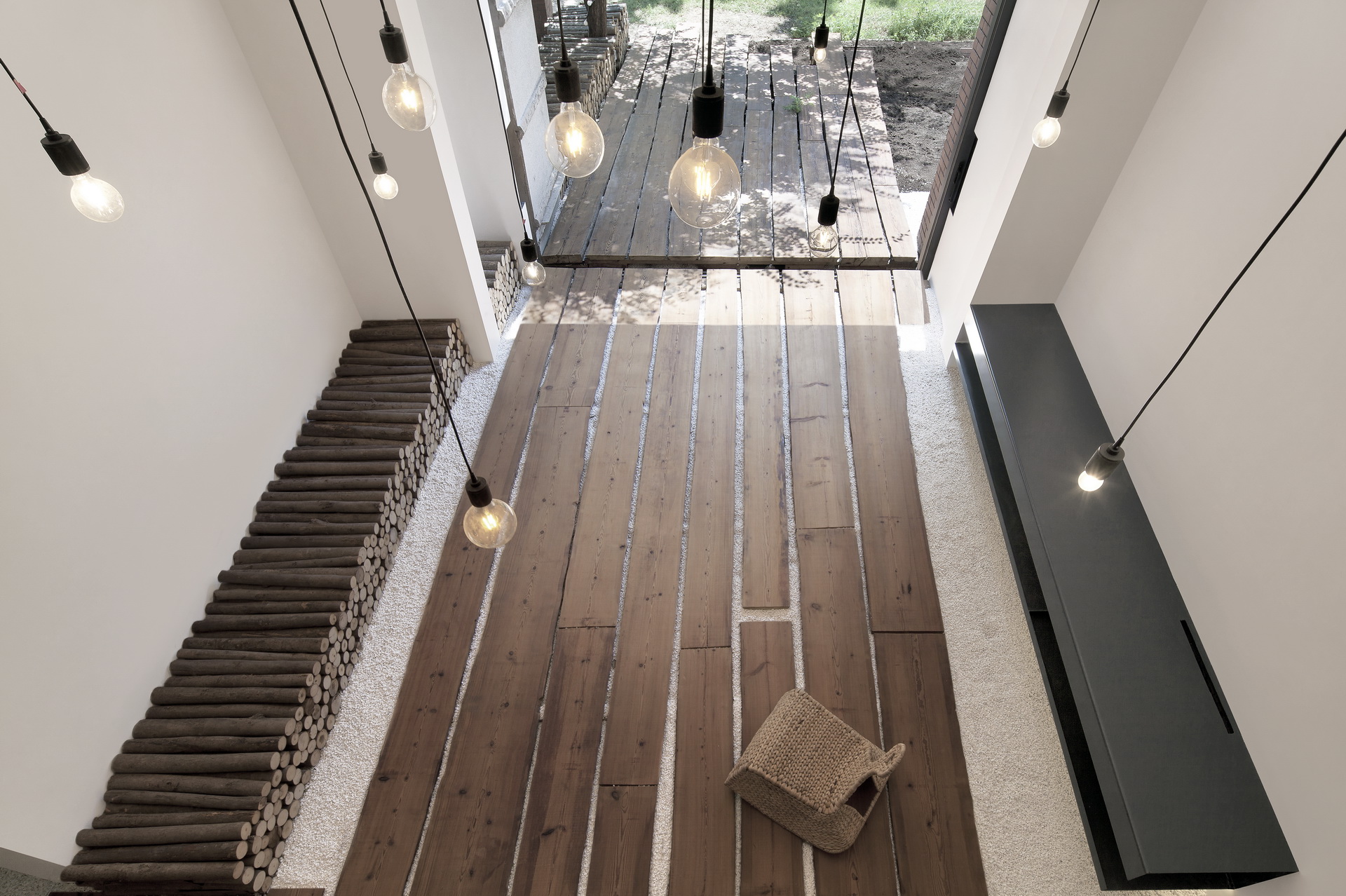
还有什么比在混凝土丛林的半空中编造一个异想天开的鸟巢树屋,更能解放我们的心灵与想象力呢?它才是我们心中儿童卧室应该的样子呀,想来睡在里面时,晚上做的梦都会不一样吧。不单是自家的孩子,每一个到过这里的孩子都喜欢得不得了,常有不愿意走就在这里一起过夜的。除了共用的楼梯,树屋还通向一个树干绑扎的独立爬梯,狭小空间里立体的游历探索的路径,被孩子们当作了捉迷藏的快乐游乐场。这个远离乡野树林的树屋,如同在岩石上生长的藤蔓,在钢筋水泥丛林里牢牢扎下自己的根。
What else can free our spirit and imagination, rather than weaving a tree house full of bird’s nest fantasy in the air of concrete jungle? A nest where unique dreams could be weaved during night -- that is what we truly want our children’s bedroom to be. Time has proved that not only the owner’s child, but also his every little friend liked the nest so much, that many of them were not willing to leave but stayed overnight. By connecting the tree house to an isolated branch-ladder apart from the common staircase, three-dimensional exploration paths within the narrow space become children’s ideal playground for hide-and-seek. This tree house far away from wildwood has taken its root in the concrete jungle like vines grown on rock.
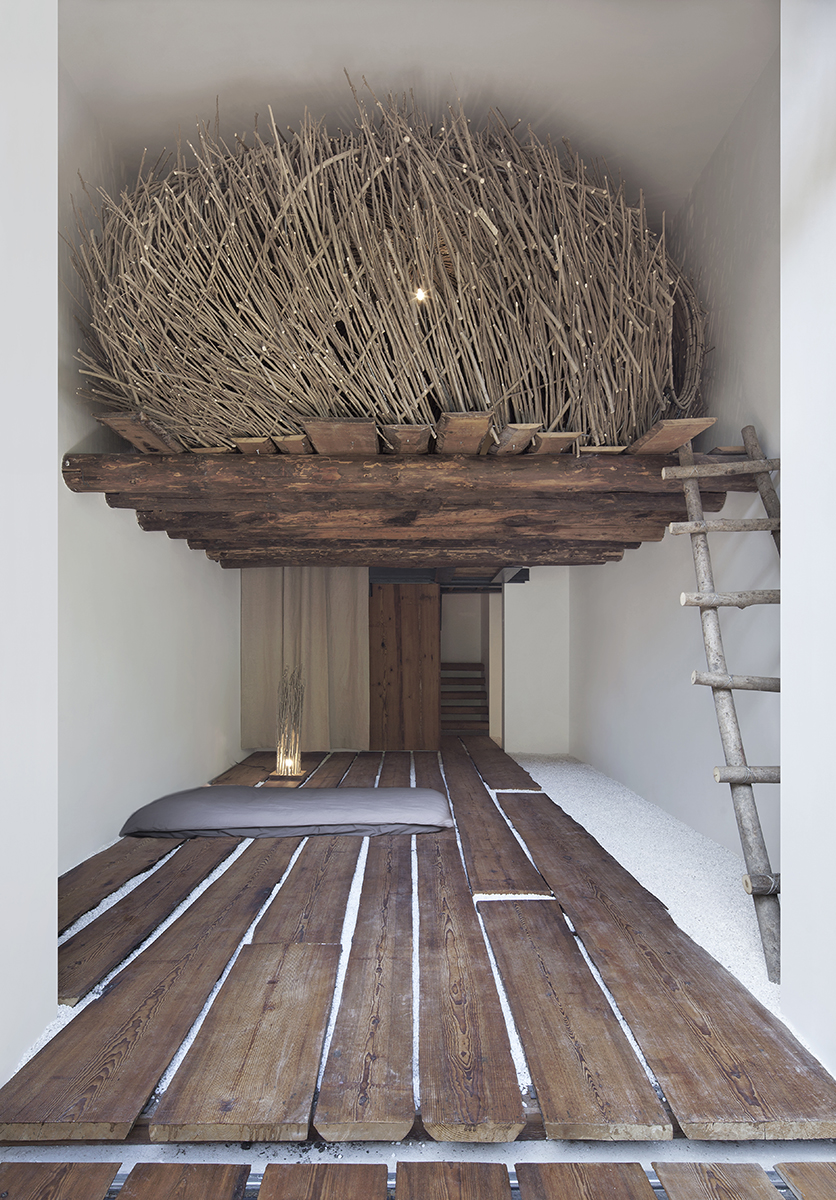
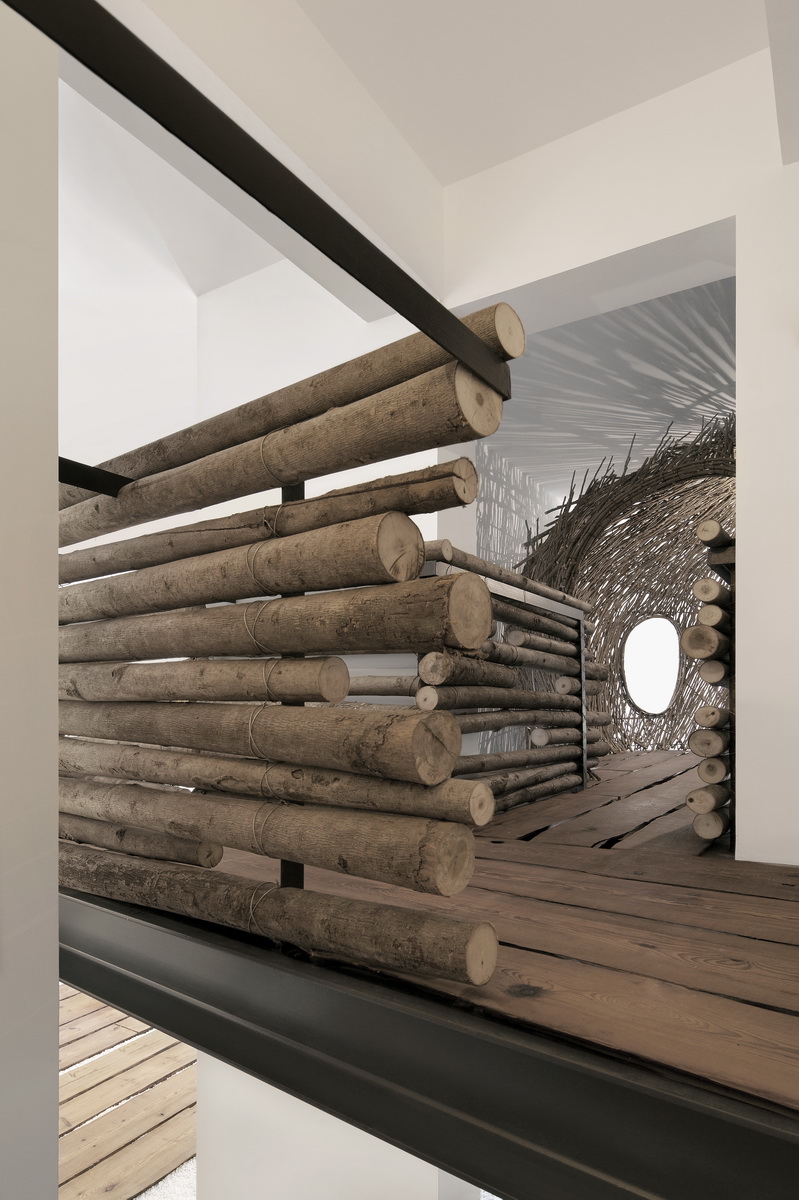

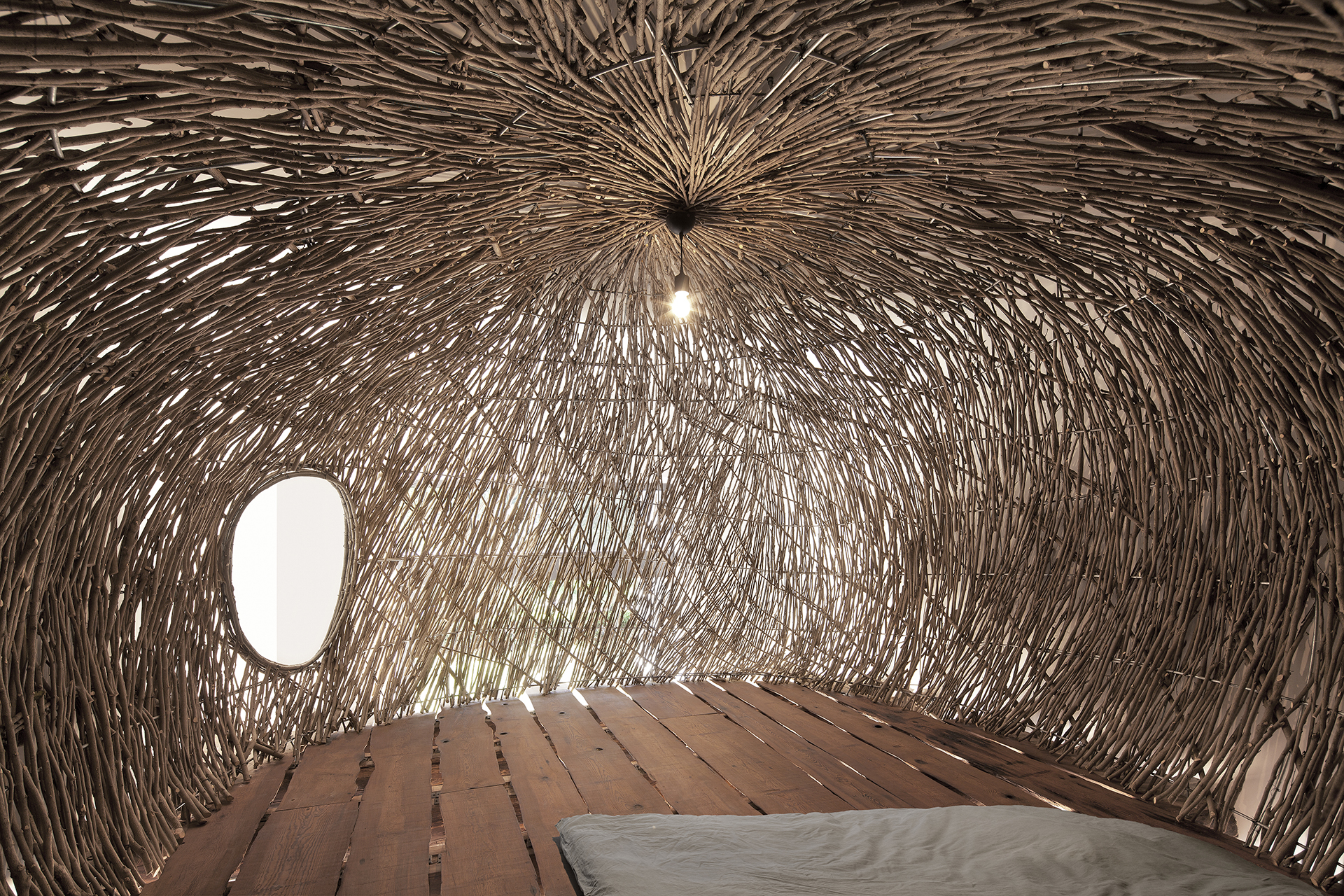
屋里没有装饰,家具和生活用品也都保持简朴和节制。留着树木自然轮廓的宽厚木板是地面的主要材料,每一块都独一无二,不同形态和清晰纹路诉说着每一棵树木的生命。赤脚踩在地上、或者直接在木板上铺垫为床,都是与自然的一次亲密接触,让人时常产生伸手触摸那些脚下的木板和头顶粗大木梁的冲动。在靠墙堆放的柴堆上靠垫而坐,比适合“北京瘫”的沙发更能让人保持清醒的生活。以一整块C形铁件制成的壁炉,可以在冬日提供额外的温暖。这里也许并不支持无节制的娱乐,却为身心的宁静与灵性的滋补提供了最适宜的居所。
All furniture and household items are kept at simple and moderate where no decoration can be seen in the house. Broad and thick planks in their natural contour are the main material used for flooring. Each single plank is unique in its form and pattern which speaks of life and dignity of each tree. Walking on timber with barefoot, or making a bed on top of it, is an intimate contact with nature that urges us to touch those timber boards underneath, or the heavy timber beams overhead. Sitting on the cushion against the firewood which leans on the wall is a better lifestyle to stay awake than sitting on a sofa that fits for “Beijing repose”. A fireplace made of a whole C-section iron block provides extra warmness in winter days. The place may not support excess amusement, but it offers the most appropriate home for a peaceful mind and nourishing spirituality.


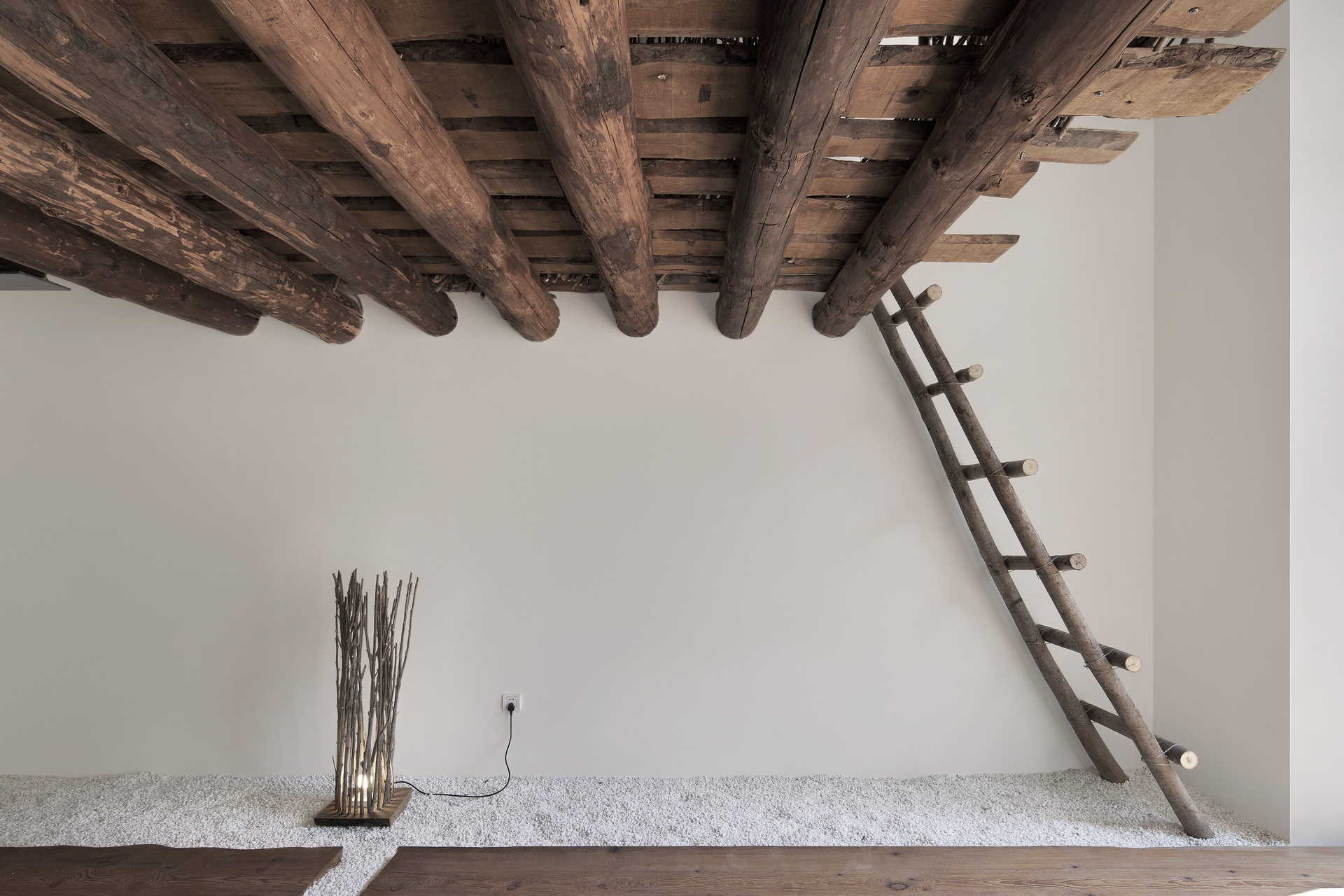
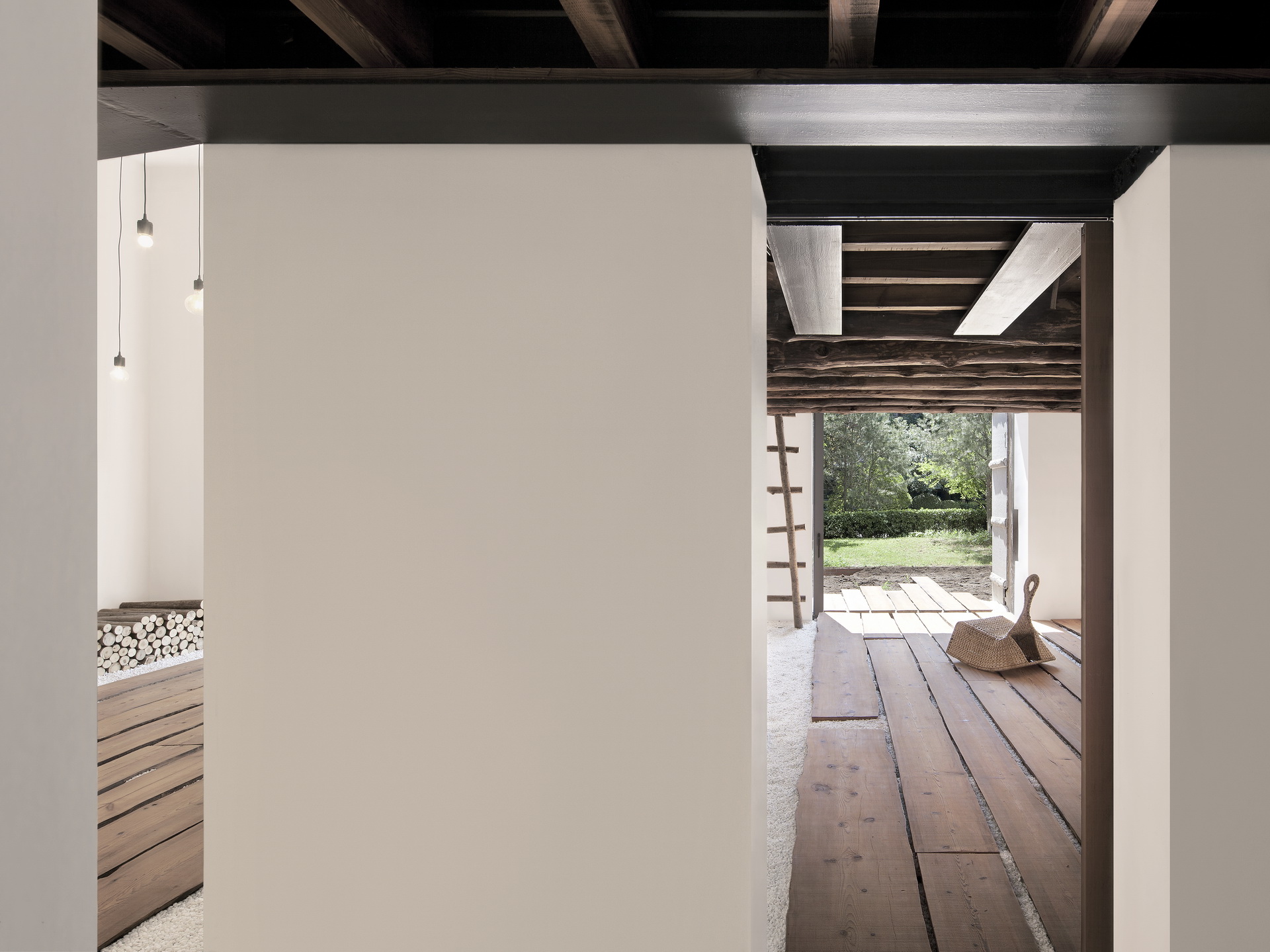
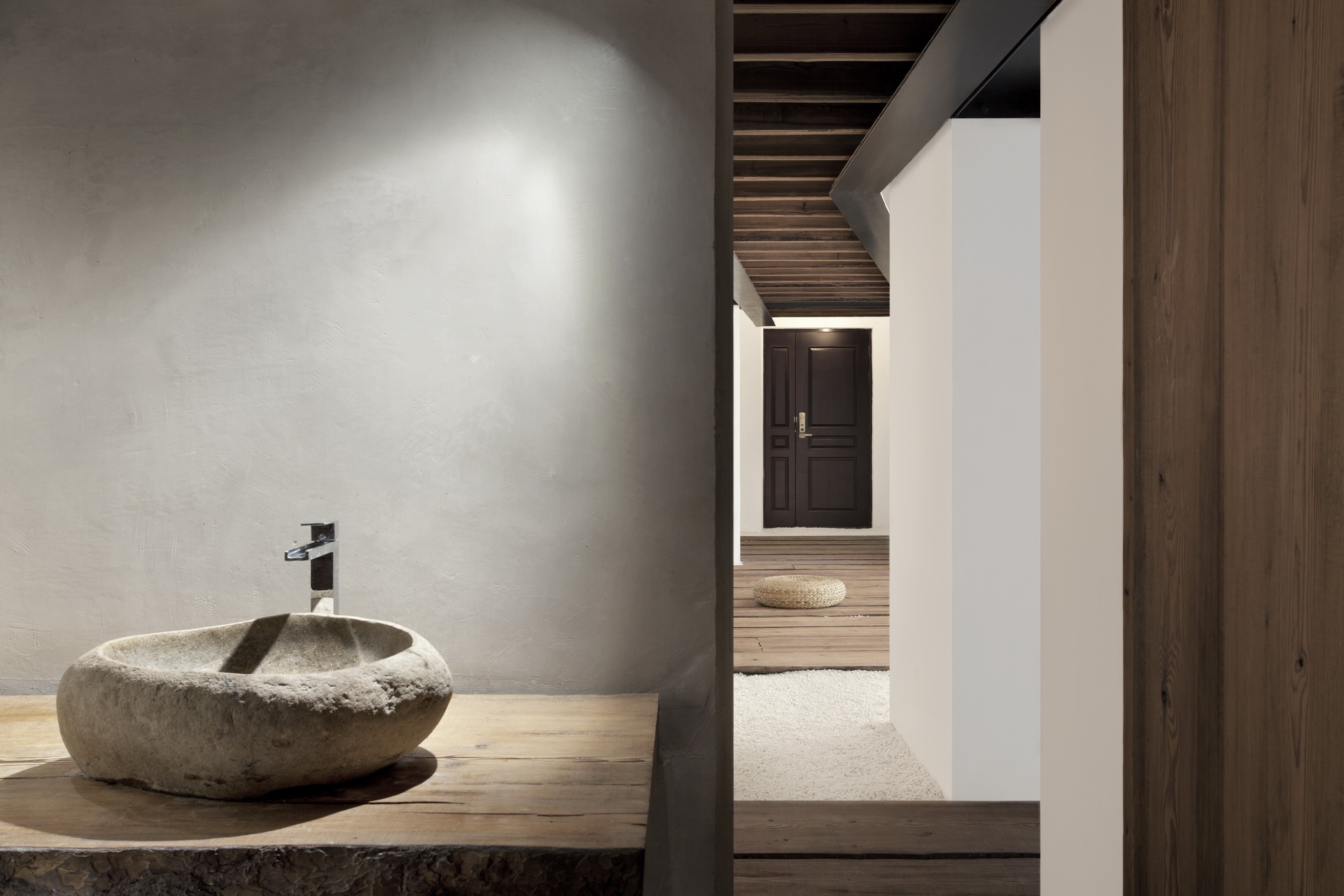
就这样,如同藤与树,一种生活被嫁接到了另一种生活之中,一种结构被嫁接到了另一种结构之上。
As such one lifestyle has been grafted onto another, and one structure has been grafted onto the other just like vines grow on trees.
“大地之上,无处不是奥林匹斯山”,如若梭罗此言不虚,他的小木屋就不仅仅可以立于瓦尔登湖畔,在都市的夹缝之中也一定能够无畏生长。
“Olympus is but the outside of the earth everywhere.” If H.D. Thoreau has his words correct, then his cabin can not only stand in the woodland nearby the Walden Pond, but also grows bravely inside the slot of urban concrete jungle.
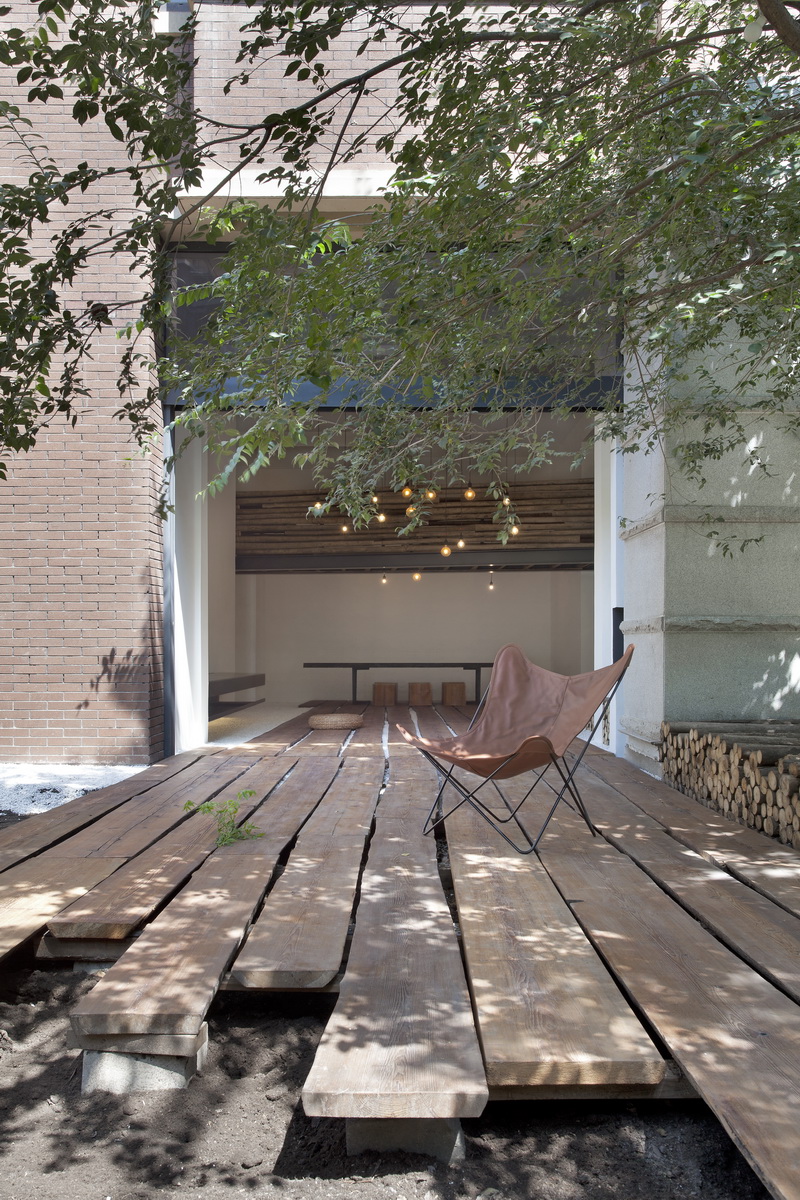
设计图纸
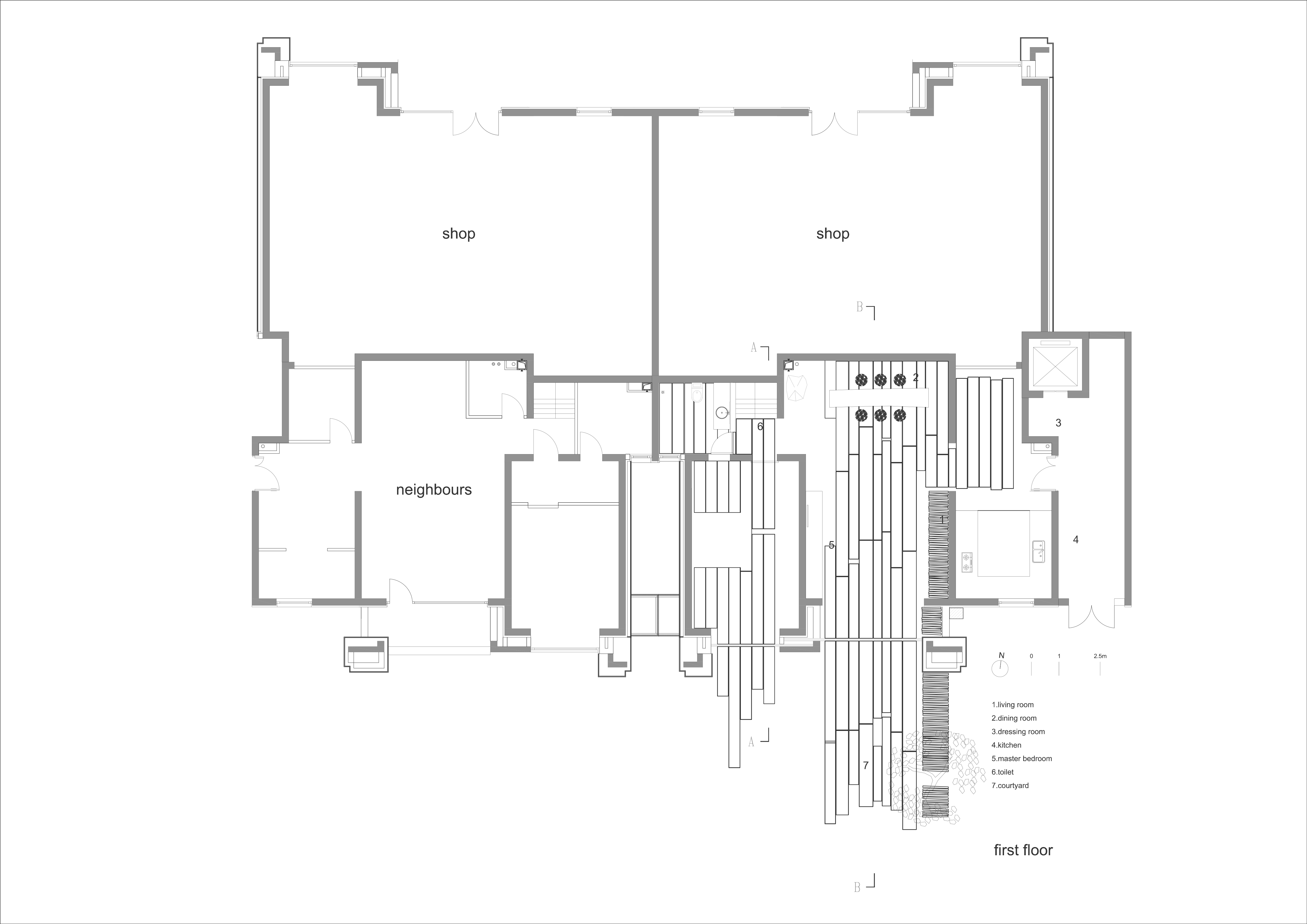
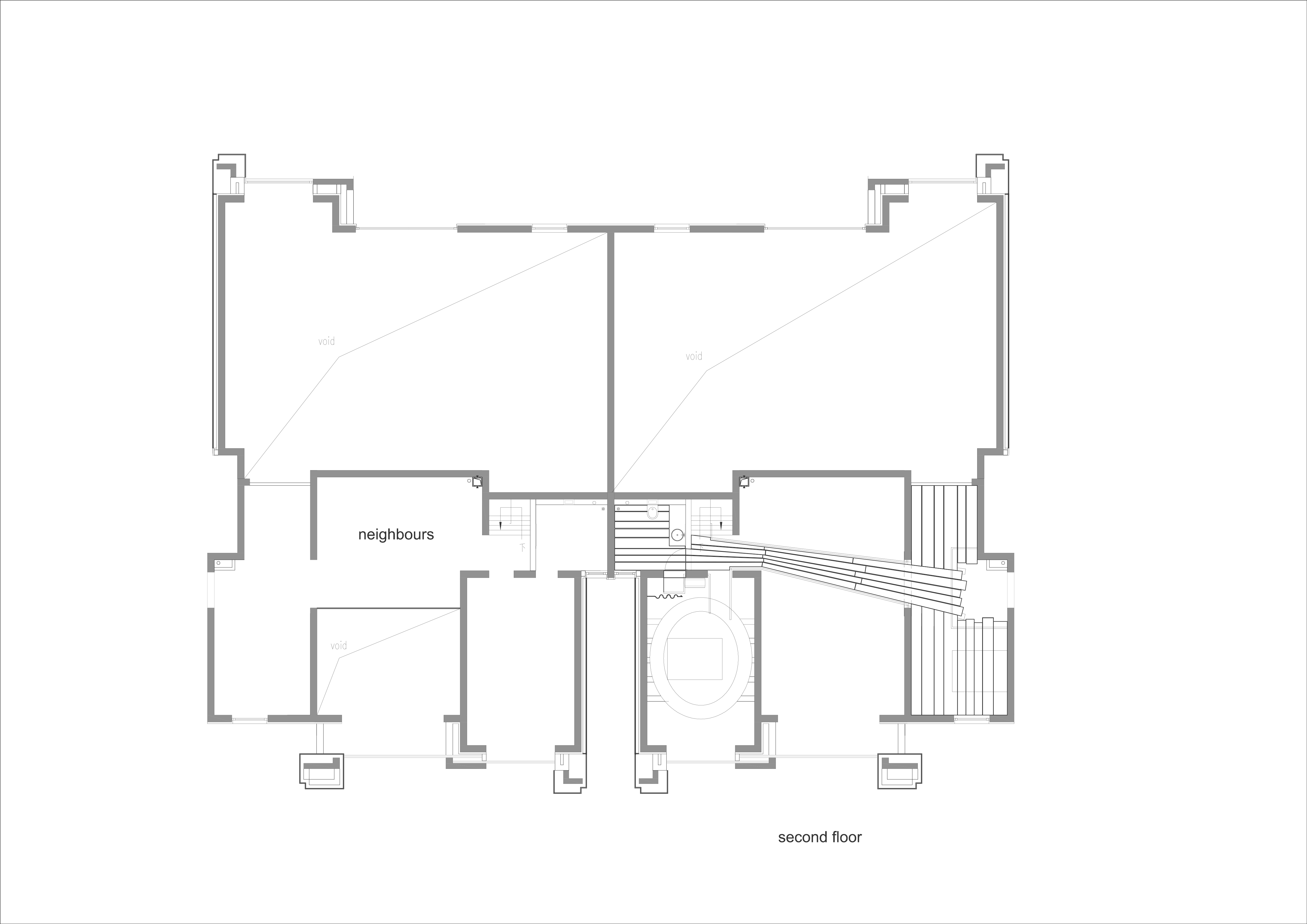
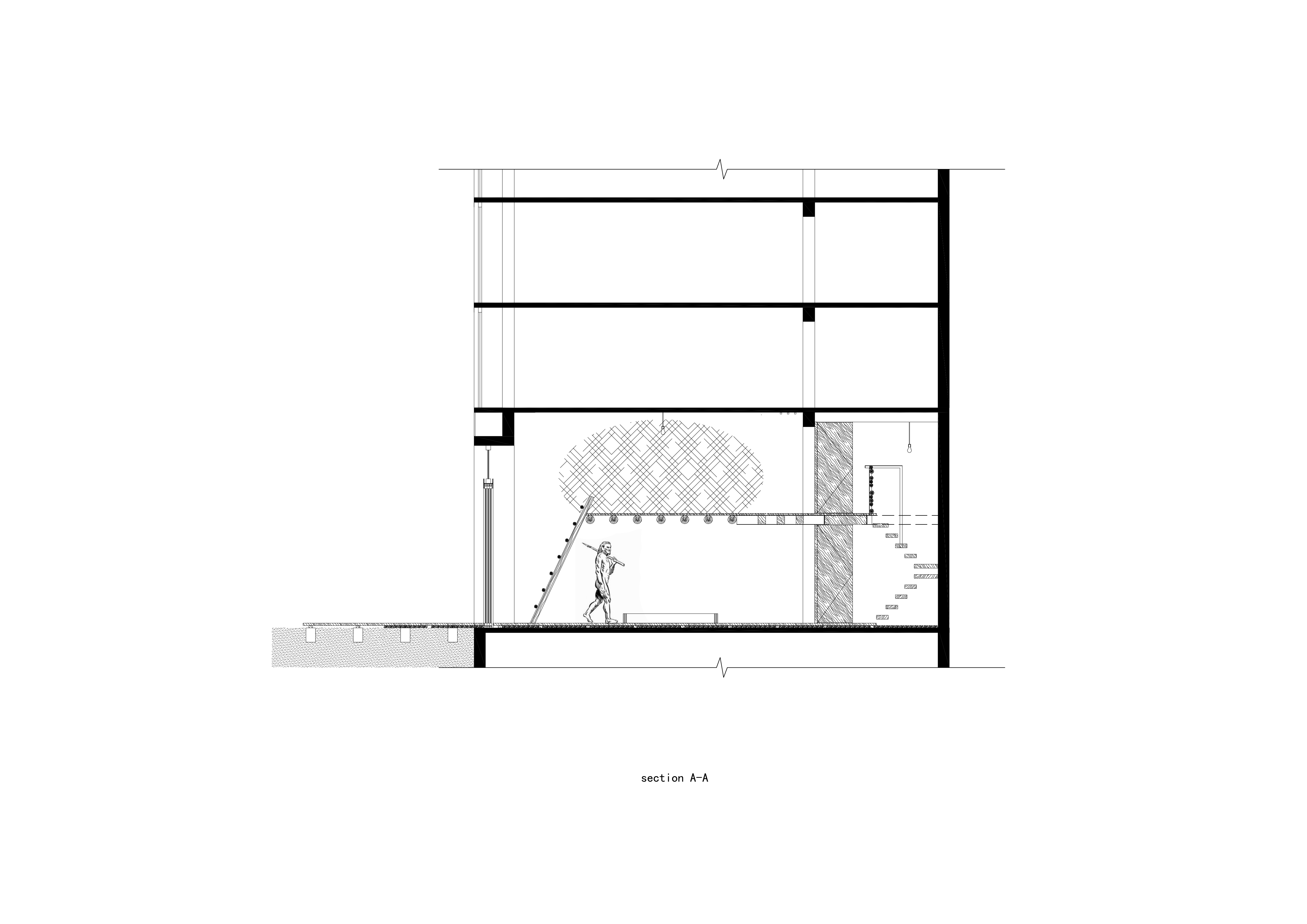
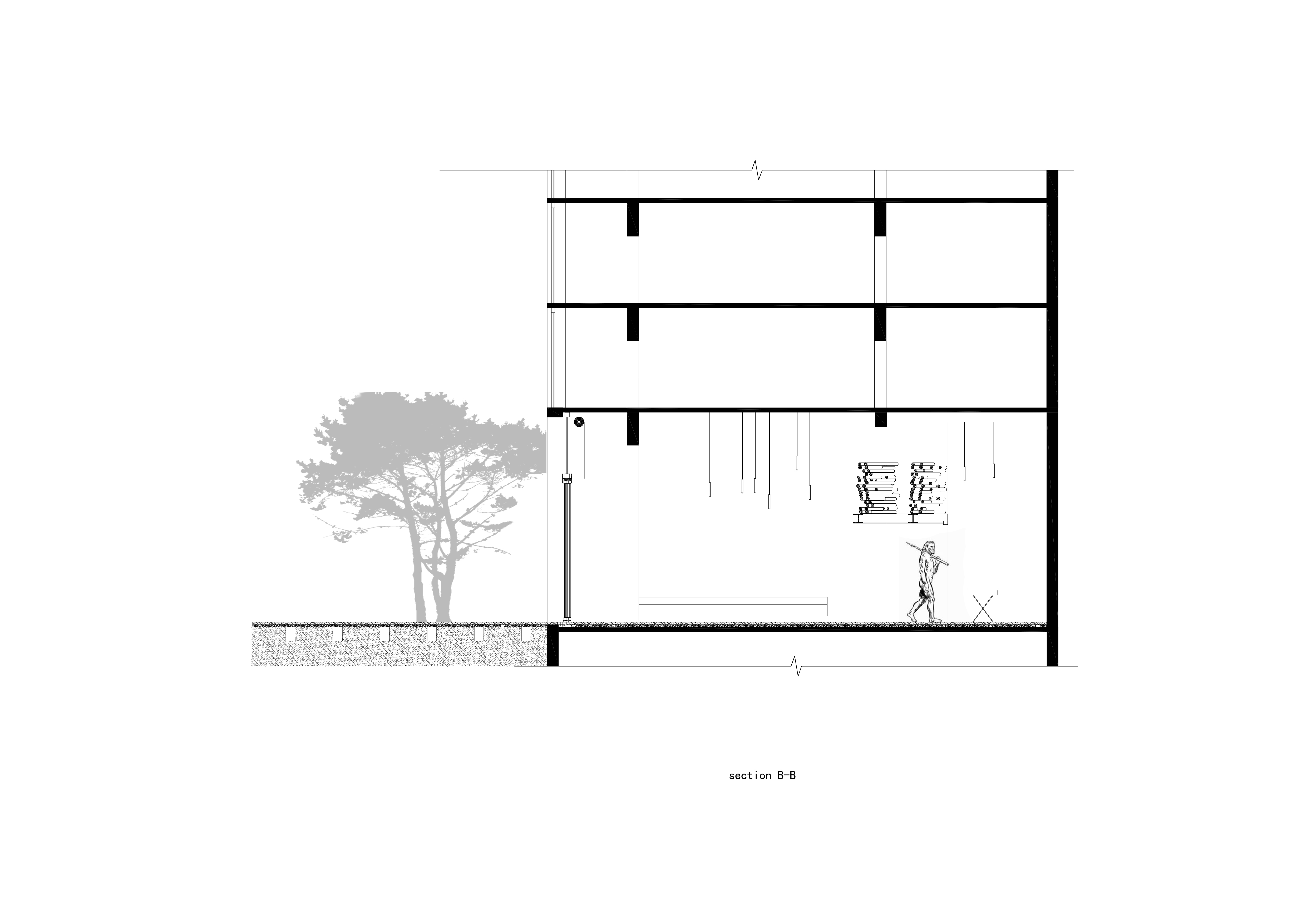
完整项目信息
项目名称:都市里的自然之家
项目类型:住宅、室内、改造
项目地点:中国,北京,海淀区
设计单位:原地建筑
主创建筑师: 李冀
设计团队完整名单:李冀、廉辉
建成状态:建成
设计时间:2017年
建设时间:2018年
建筑面积:170平方米
摄影师:夏至
版权声明:本文由原地建筑授权有方发布,欢迎转发,禁止以有方编辑版本转载。
投稿邮箱:media@archiposition.com
上一篇:UAD第十四届建筑创作奖金奖作品一览
下一篇:以竹为材,寻一片静谧之处:安吉两山茶舍 / 清华大学建筑学院