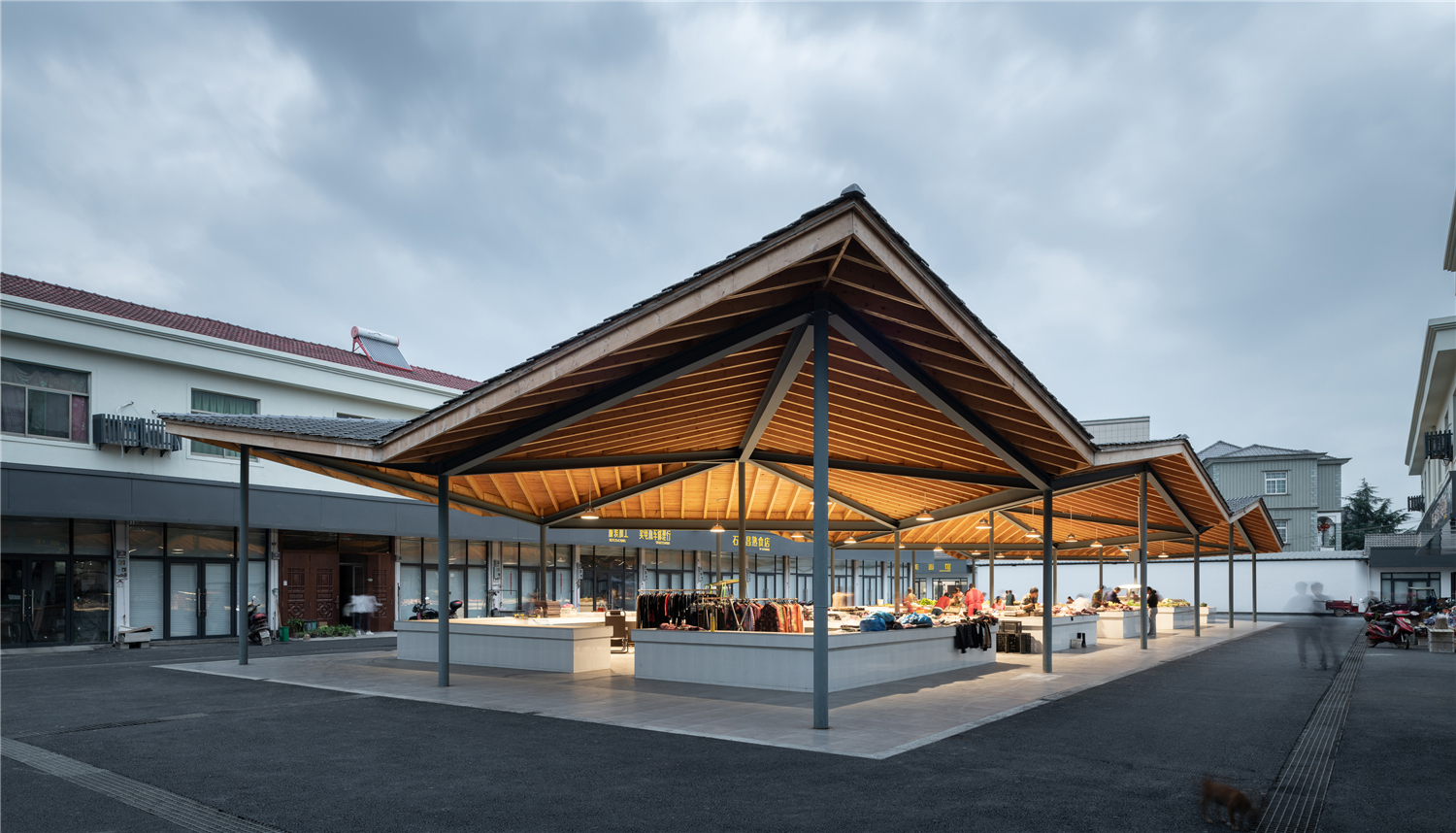
建筑设计 本构建筑事务所
项目地点 绍兴诸暨侠父村
建筑面积 734.6平方米
施工时间 2018.1-2018.6
现状
Introduction
项目位于店口镇侠父村,原来的农贸市场由村政府出资建造,总建筑占地800平方米,建于2003年。这里是村民每天生活的起点,是交易和交流的场所。每天清晨五点至八点,村民便会聚集在此,买卖农作物和牲畜,交换货品。农贸市场也是全村最大、最重要的公共建筑。
The project is located in Xiafu Village, Diankou. The original market was first built by the local government in 2003, covering an area of 700 m2. The market was the starting point for the villagers’ daily life and the place for trade and communication. Every day from 5 a.m. to 8 a.m., the villagers gathered here to trade crops and livestock, and exchanged goods. The market was also the largest and the most important public building in the village.
如今浙江一带的村庄几乎和中国一二线城市一样,进入了公共空间更新换代的时代。2003年,农贸市场竣工,实现了空间的从无到有。但彼时的建造是流水线生产的产物,建筑设计并没有考虑村民真正的使用需求。加上经济突飞猛进背景下村民生活方式的更迭,导致了现在800平方米屋檐下的农贸市场几乎无人使用,村民直接将摊位摆放在了农贸市场沿街一侧的路边。
Nowadays, the villages in and around Zhejiang Province have almost caught up with the 1st and 2nd tier cities in China, and they are entering an era of public space renovation. In 2003, the market was completed; since that, the space started serving the villagers. However, the construction followed a conventional approach to infrastructure construction. The design of the building itself did not take into account the real needs of the villagers. With the additional factor of the rapid economic changes, and thus, the changes in the villagers' lifestyle, the 800 m2 market is hardly used by the villagers. They directly place their stalls alongside the road that runs in front of the market.
驻村建筑师计划
Village Architect Project
店口镇驻村建筑师计划由理想城镇创始人裘浙锋发起,旨在以设计改善乡村公共空间,侠父村农贸市场便是其中的一个示范点。我们安排了两名建筑师到当地与村民一起生活,采访和调研村民对于农贸市场的使用需求,并对乡村村落的社会现状及空间使用方式进行了分析,基于结论确定了设计策略。
The Diankou Village Architect Project was initiated by Mr. Qiu Zhefeng, the founder of the Ideal Town, to improve the village public space with design. The Xiafu Village Farmers’ Market is one of the demo projects. We arranged two architects to live with the villagers. They interviewed and investigated the villagers' usage needs for the market, and analyzed the social situation of villages, as well as the way space was used. Finally, we reached a conclusion and came up with a design strategy accordingly.

设计策略
Design Strategy
在设计上,我们仅做了两个改动。
We made only two changes.
第一,以连续折板的屋顶形式,打破了原先坡屋顶大跨度钢结构建筑的线性空间布局,为农贸市场提供了一个没有方向性的屋顶。农贸市场原有的建筑边界感被打消了,呈现出欢迎村民从各个方向进入的姿态。折屋面还使得光线得以从屋檐侧面进入,大幅改善了屋檐下的采光条件。
First, we broke the linear layout of the long-span steel structure of the original sloping roof with a continuous, folded roof, providing a roof form of non-direction for the market. The architectural boundary is dispelled, and the market thus shows a gesture of welcoming the villagers to enter from any direction. The folded roof also allows light to enter from the sides of the eaves, greatly improving the lighting condition under the eaves.
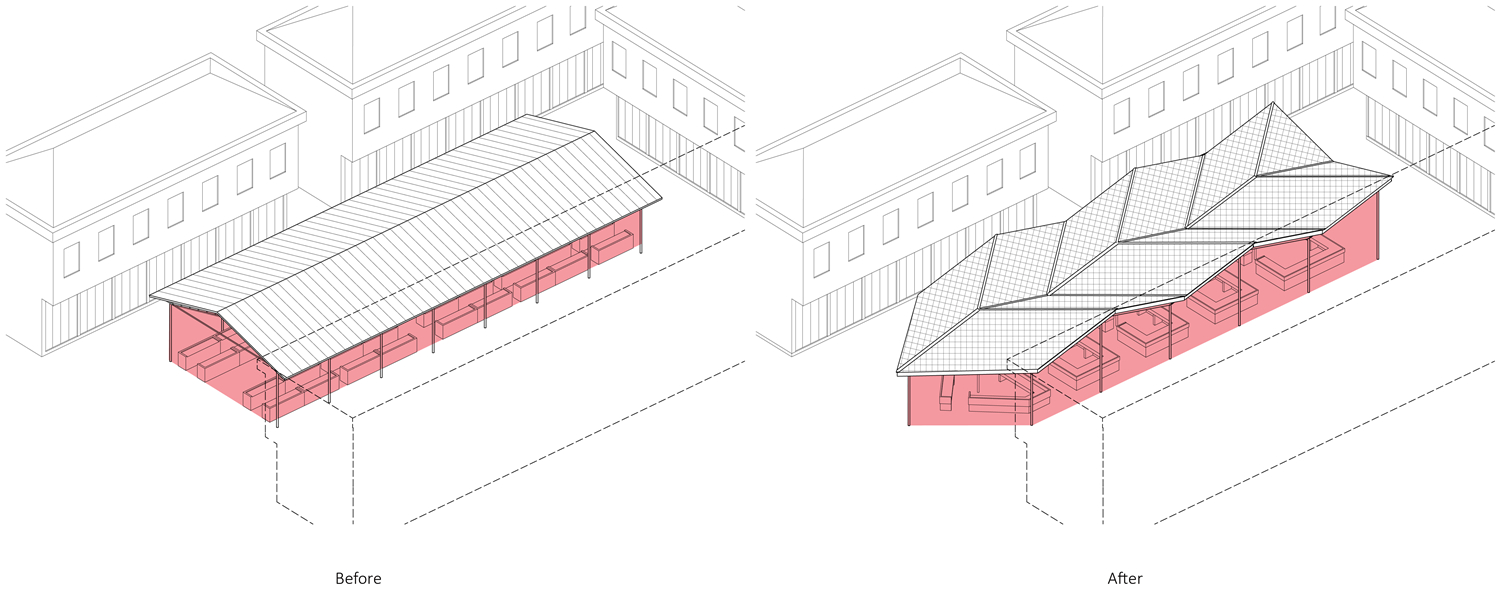




第二,我们改变了铺口的形式,将贩卖空间调整为回字形围合式,将卖家和买家的领域做了清晰的划分。卖家的东西,譬如电动车、货物,可以安全地堆放在回字围合的内部;而留给买家的空间则有了更多横向穿行的可能。因为有了空间的归属感,卖家也有了“自扫门前雪”的意识,自发地维护起围合内的空间;而市场管理者只需维护好围合外的路面。市场的运营在这样一种村落的内部秩序中悄然展开。
Second, we changed the layout of the stall, adjusting the sales space to a square enclosed form that resembles the Chinese character “回”, to make a clear division between the sellers’ and the buyers’ zones. The sellers' stuff, such as electro-mobiles and goods, can be safely stacked inside the space; and the space left for the buyers offers more possibilities for horizontal cross. Because this gives the sellers a sense of owning in the space, they will spontaneously maintain the inside space; hence, the market manager only needs to maintain the road surface outside the enclosed spaces. The market quietly started its operation in such an internal order of the village.
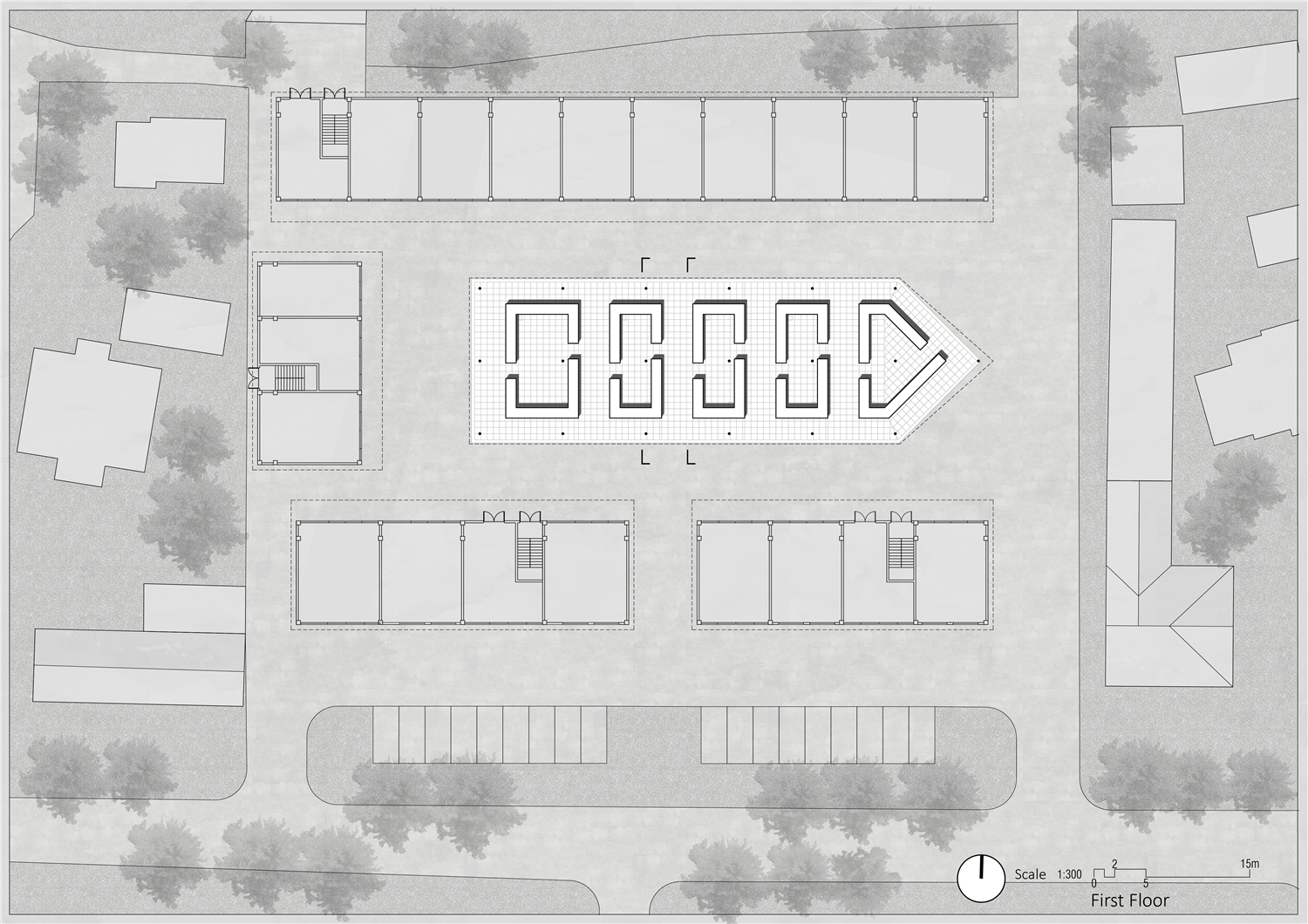




结果验证
The Result
农贸市场竣工已有半年多。经过多次的实地回访和观察验证,我们发现原先在市场外沿街摆摊的村民重新回到了800平方米的屋檐下,且正按照设计预期的方式井然有序地使用起更新后的市场。同一屋檐下的农贸市场显得生机勃勃。
The farmers’ market has been completed for more than half a year. After many return visits and observations, we find that the villagers who had previously set up stalls outside the market returned to the 700 m2 building and are using the new market orderly as anticipated. Though still in the same building, the market starts to flourish.



设计图纸 ▿
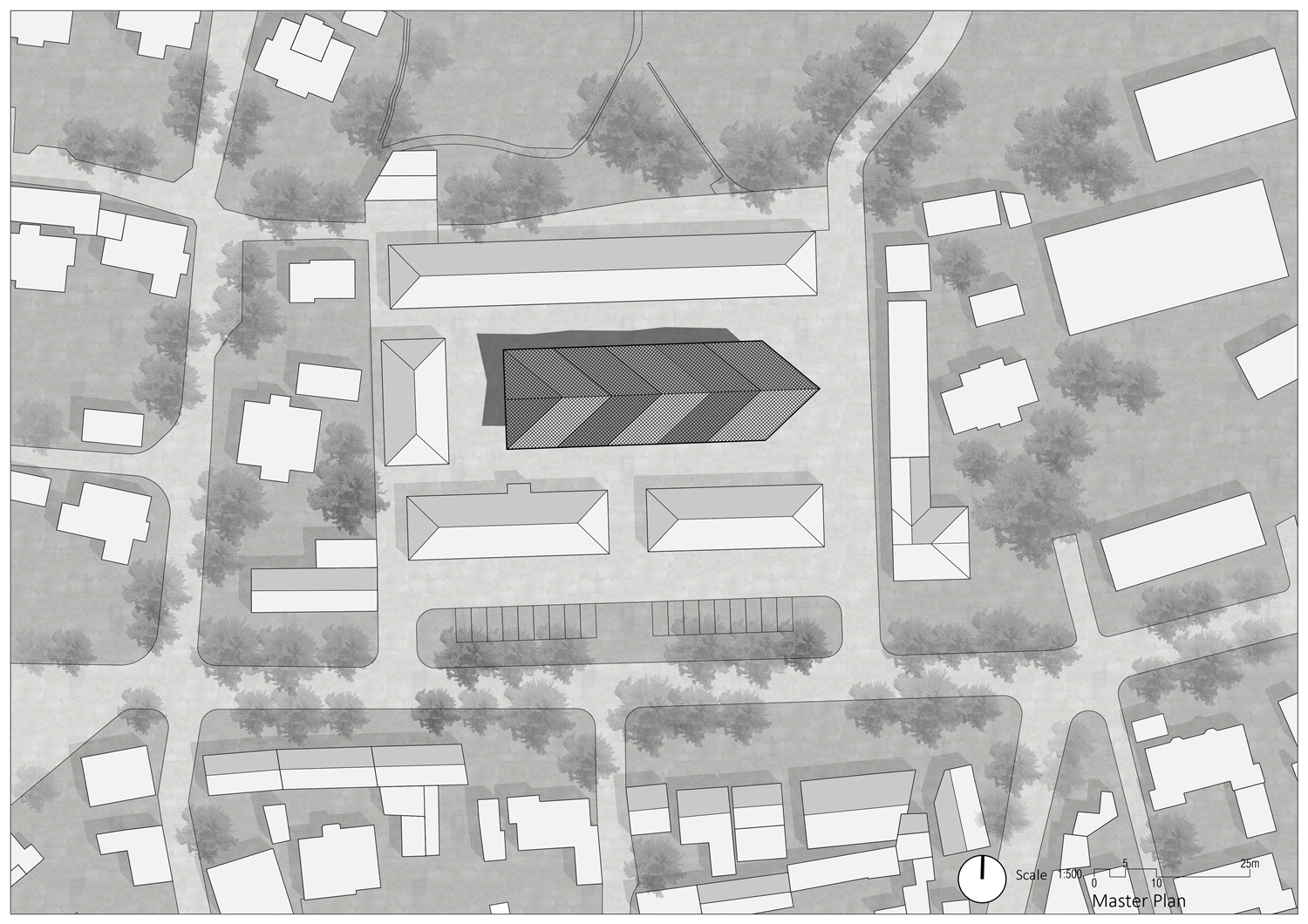
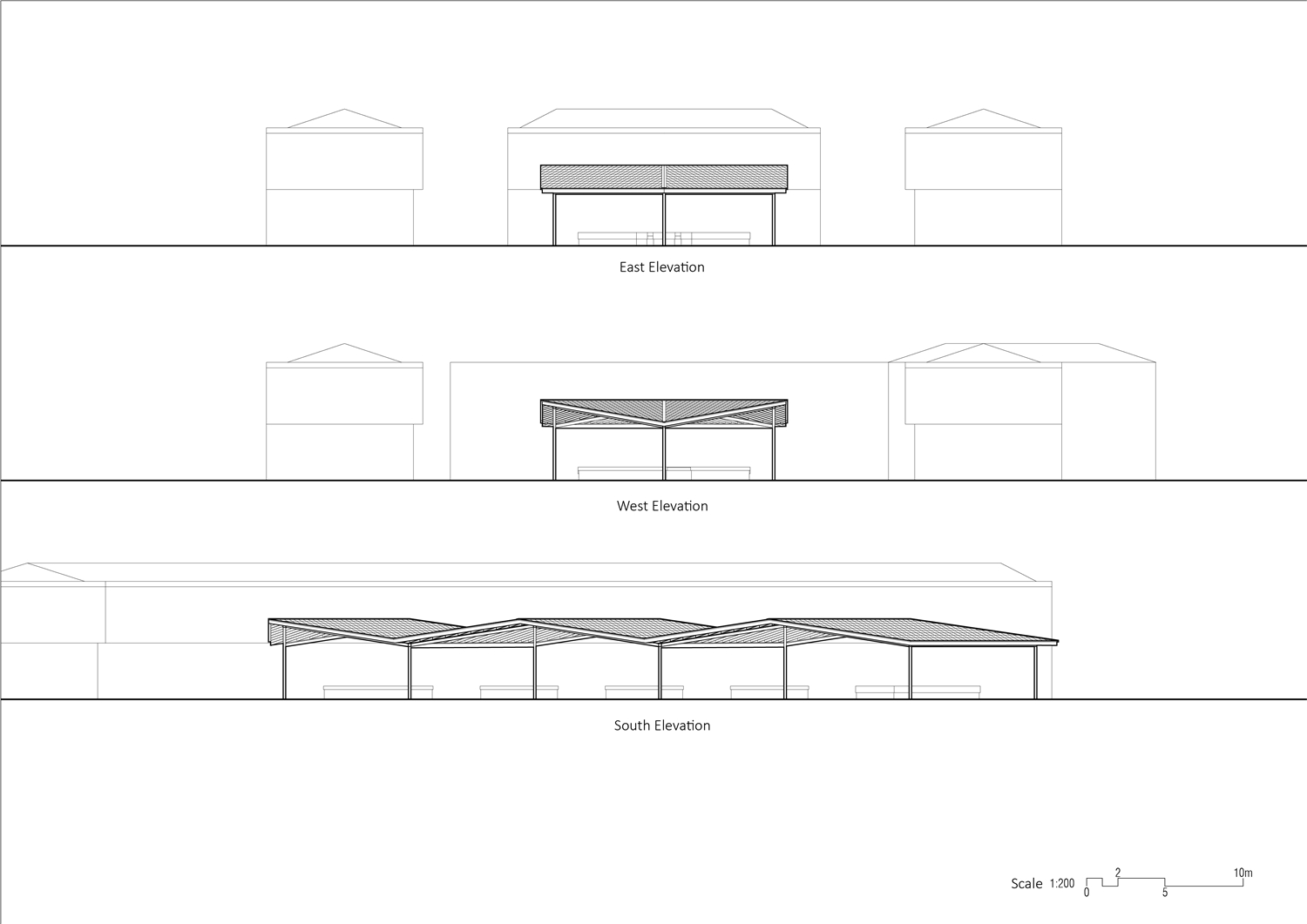

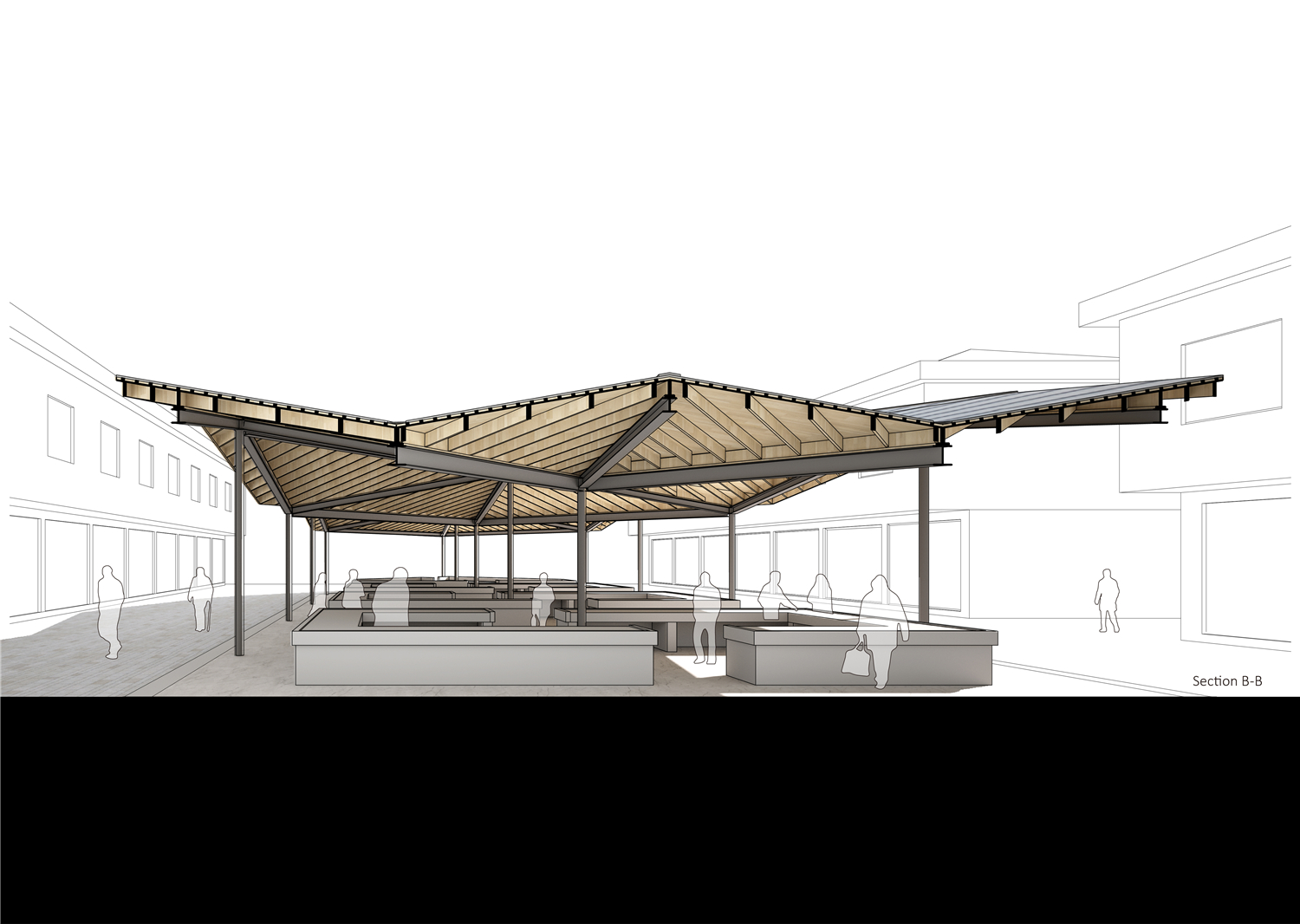
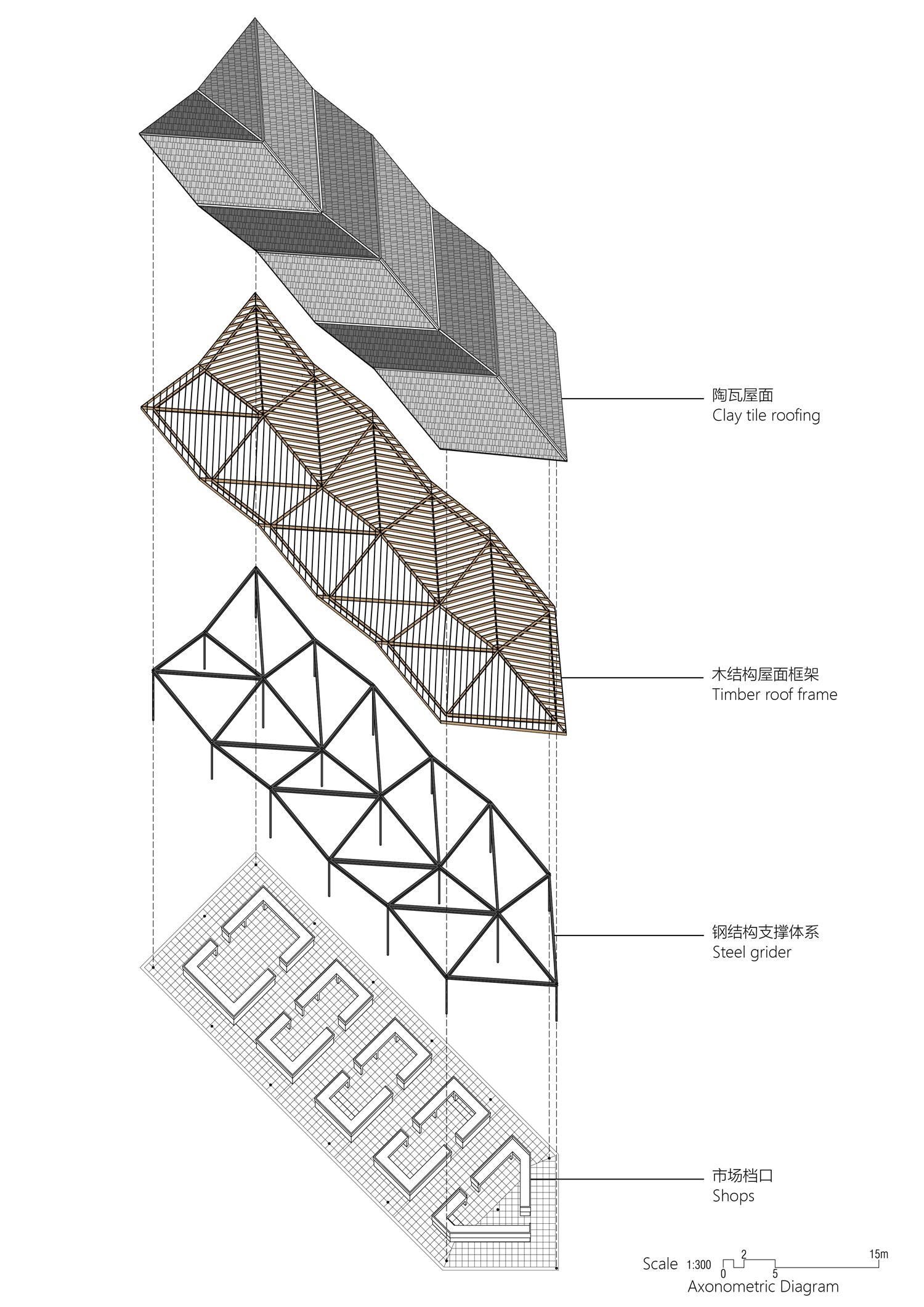
完整项目信息
建筑设计:本构建筑事务所
项目名称:侠父村农贸市场
地点:绍兴诸暨侠父村
业主:侠父村村政府
建筑面积:734.6平方米
主持建筑师:相南
项目团队:陈建宏、洪樾莹
设计时间:2017.11-2018.1
施工时间:2018.1-2018.6
建筑摄影:陈颢
Company Name: Bengo Studio
Project Name: Xiafu Farmers’ Market
Location: Xiafu Village, Shaoxing Zhuji, China
Function: Farmers’ Market
Client:Xiafu Village Government
GFA: 734.6 sqm
Architects: Xiang Nan
Design Team: Chan Kian Hoong, Hong Yueying
Design Phase: 2017.11-2018.1
Construction Phase: 2018.1-2018.6
Photograph: Chen Hao
版权声明:本文由本构建筑事务所授权有方发布,欢迎转发,禁止以有方编辑版本转载。
投稿邮箱:media@archiposition.com
上一篇:一湖、一岛、一公园,改变一座城:漳州碧湖生态园 / 奥雅设计
下一篇:得体与原型:东岸三桥 / GOM高目建筑