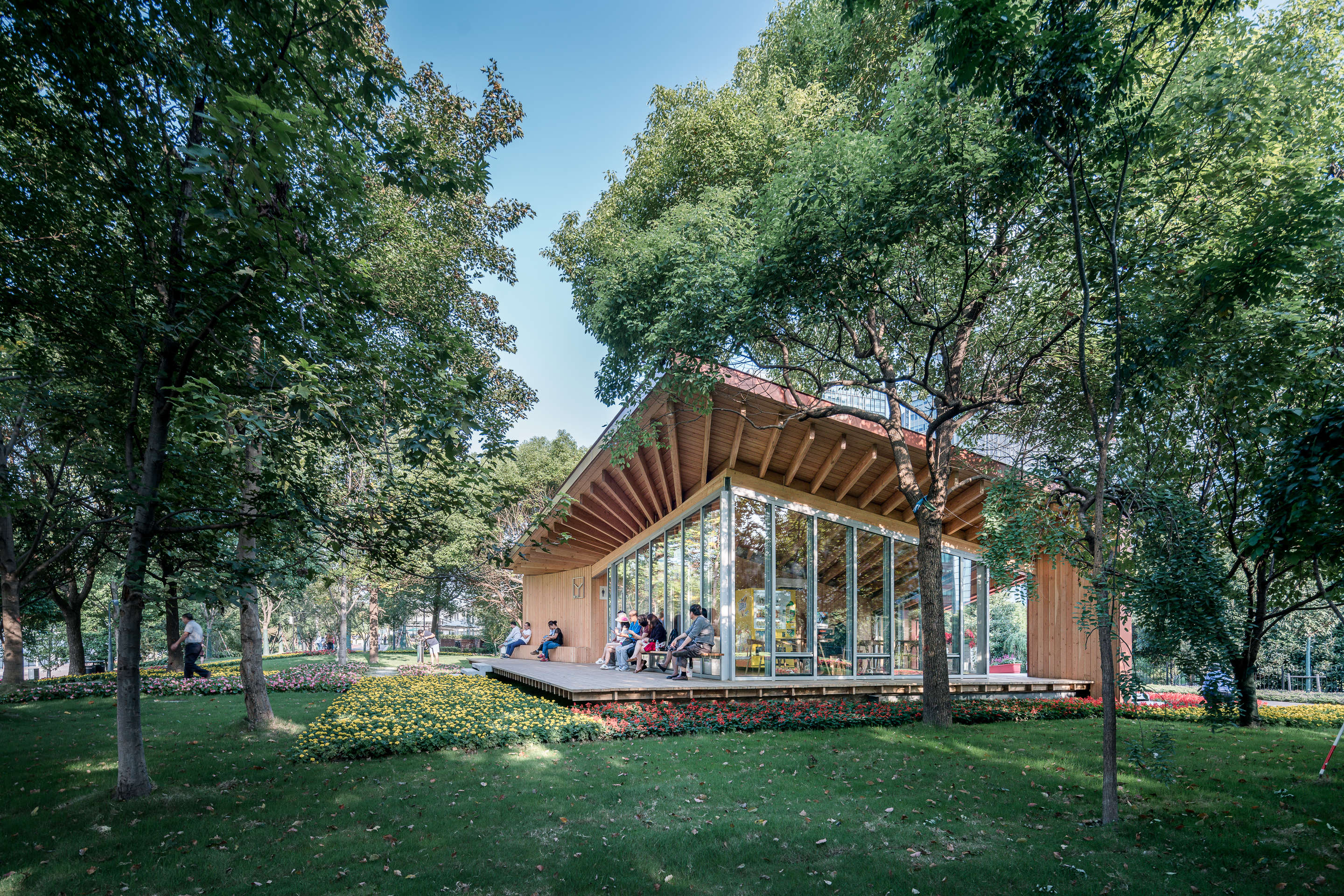
建筑师 周蔚 + 张斌 / 致正建筑工作室
建设地点 黄浦江贯通工程东岸滨江公共空间内
建造时间 2017.08.25 - 2017.09.25(5#);2017.11.20 - 2017.12.22(18#);2018.05.25 - 2018.08.15(1-4#、6-17#、19-22#)
建筑面积 130平方米(5#);146平方米(18#);151平方米(1-4#,6-17#,19-22#)
东岸“望江驿”是位于上海黄浦江贯通工程东岸滨江公共空间内的一系列服务驿站,22个驿站分布在从杨浦大桥到徐浦大桥的整个东岸贯通带里,每公里一个沿江排布,为市民提供休憩停留空间和公共卫生间。该项目源于我们2017年9月在陆家嘴北滨江完成的第一个望江驿,及2017年12月在前滩休闲公园完成的第二个望江驿的改造设计,2018年浦东新区推动望江驿成为东岸贯通的标准配套设施。作为应急工程的前两个望江驿,从设计到完工分别都只有1个半月左右的周期,后20个的总设计施工周期更是仅有2个月时间,以常规设计及建造程序几乎无法完成。为了平衡极短工期和我们对于完成品质、空间体验的最大诉求的矛盾,我们设计了一个标准统一的建筑形制,并根据不同的场地条件和地形特征,归纳了数种有差异的落地类型,在基础结构形式和场地标高关系上各不相同。建造上采用以胶合木结构为主的钢木混合体系,来实现质量可控的超快速建造。我们利用当代施工企业在施工组织、结构优化及细节处理上具有的自我协调能力,通过设计与施工的高度整合和合理切分,来达成极短工期内空间品质及综合效应的最大化。
The East-bund “River Viewing Service Station” is a series of service stations located in the public space of the eastern bank of the Huangpu River in Shanghai. The 22 stations are distributed in the entire east coast between Yangpu Bridge and Xupu Bridge. There’s a service station every kilometer, which is aimed to provide citizens with rest spaces and public toilets. The project originated from the first River Viewing Service Station completed in September 2017 at Lujiazui northern riverside and the renovation and design of the second River Viewing Service Station completed in December 2017 in Qiantan Leisure Park. In 2018, the River Viewing Service Station will be a standard supporting facility for the East Coast in Pudong New District. As the emergency projects, the first two River Viewing Service Stations only took one and a half months in design and completion respectively. The total design and construction period of the last 20 River Viewing Service Stations is only two months. It is almost impossible to complete the project with conventional design and construction procedures. So we have designed a standard unified building shape and summarized several different landing types based on different site conditions and topographical features, which differ in the relationship between the basic structure form and the site elevation. The construction adopts the steel and wood hybrid system mainly composed of laminated wood to achieve super-fast construction with controlled quality. We make the best of the self-coordination ability of contemporary construction enterprises in construction organization, structural optimization and detail processing. Through high integration and reasonable division of design and construction, we achieved the maximum space quality and comprehensive effect during the short period.
.jpg)
-2-1.jpg)

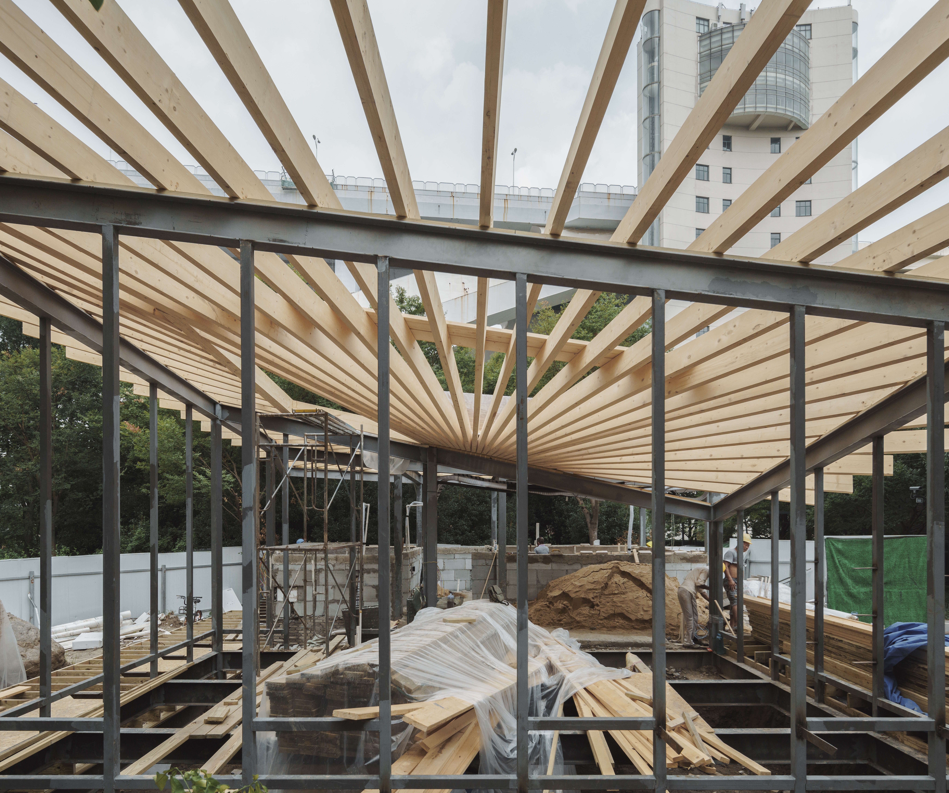
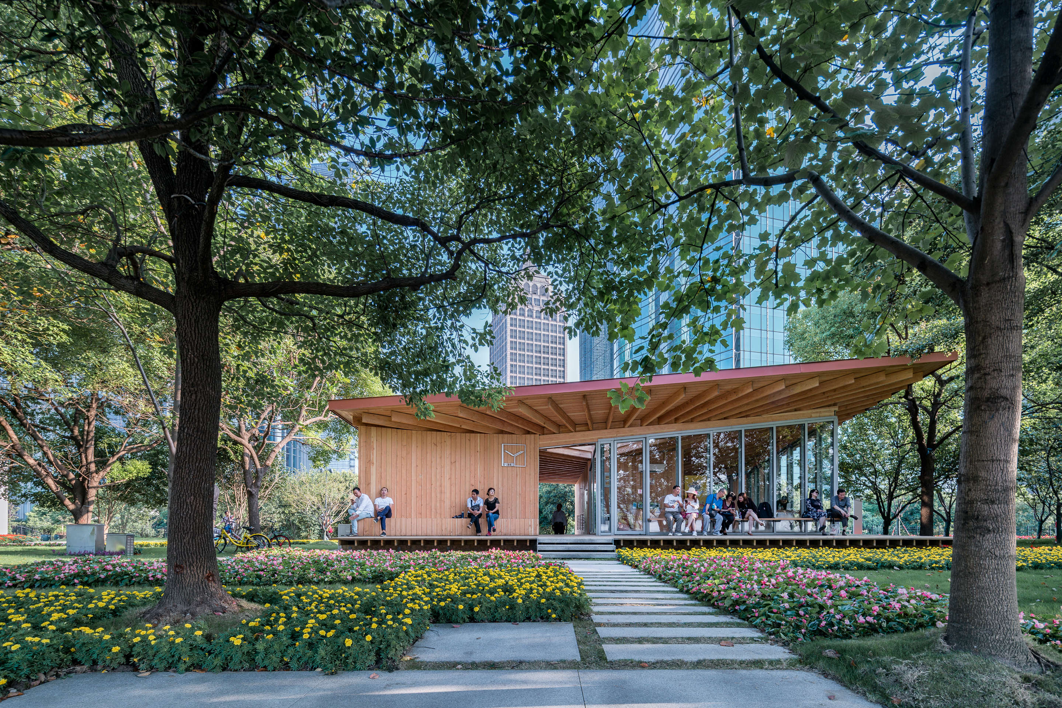
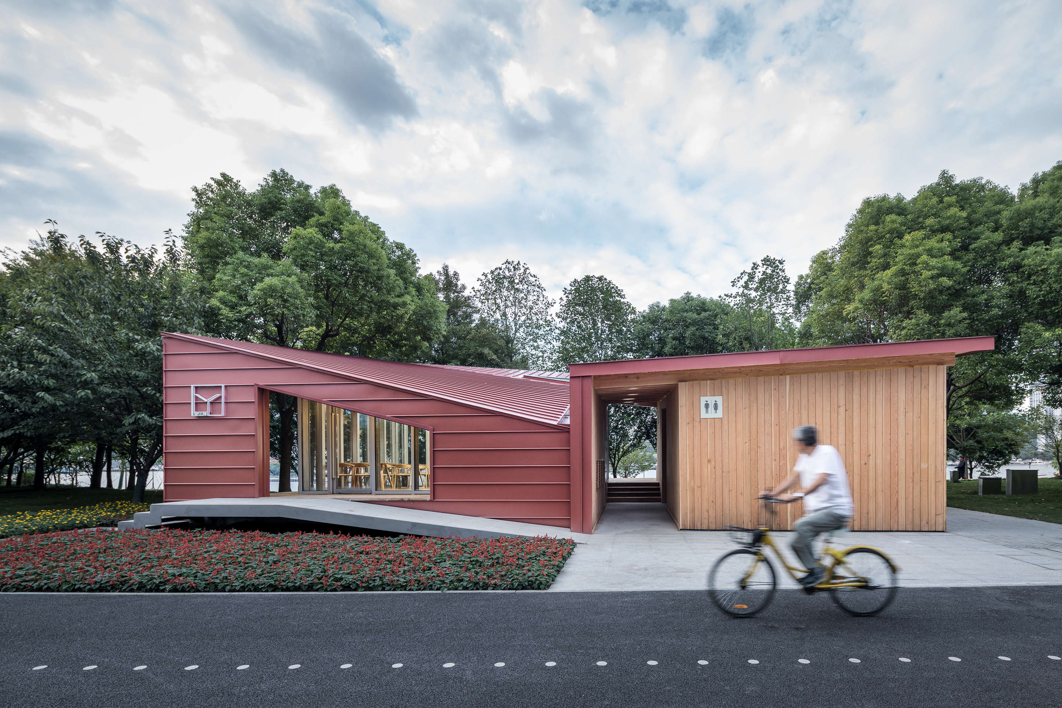
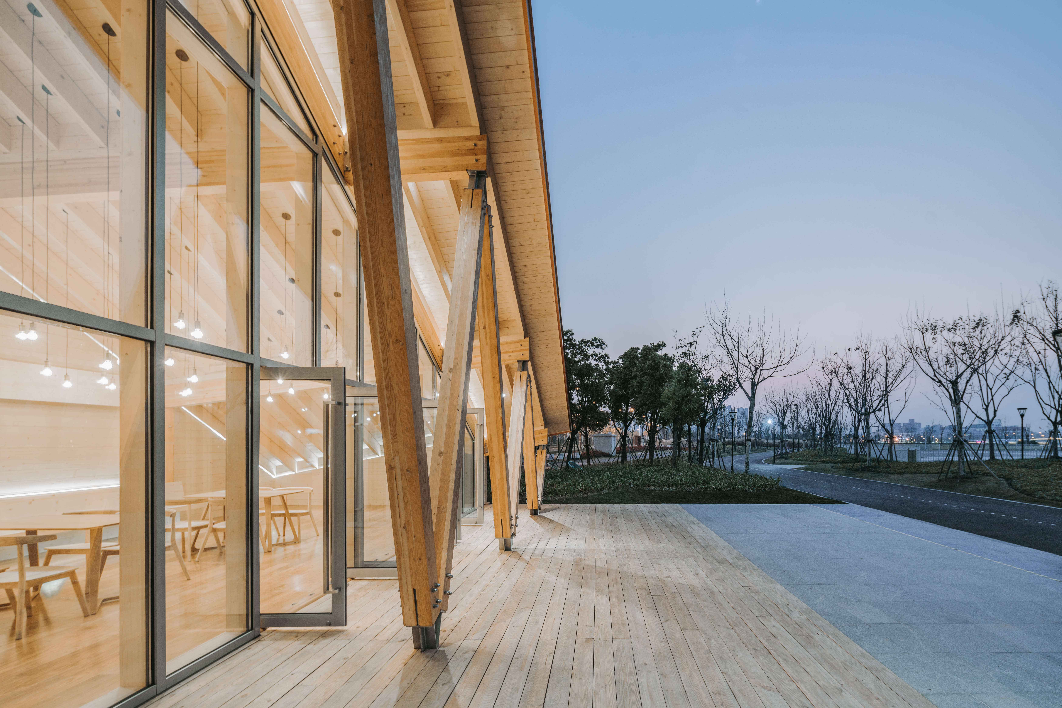
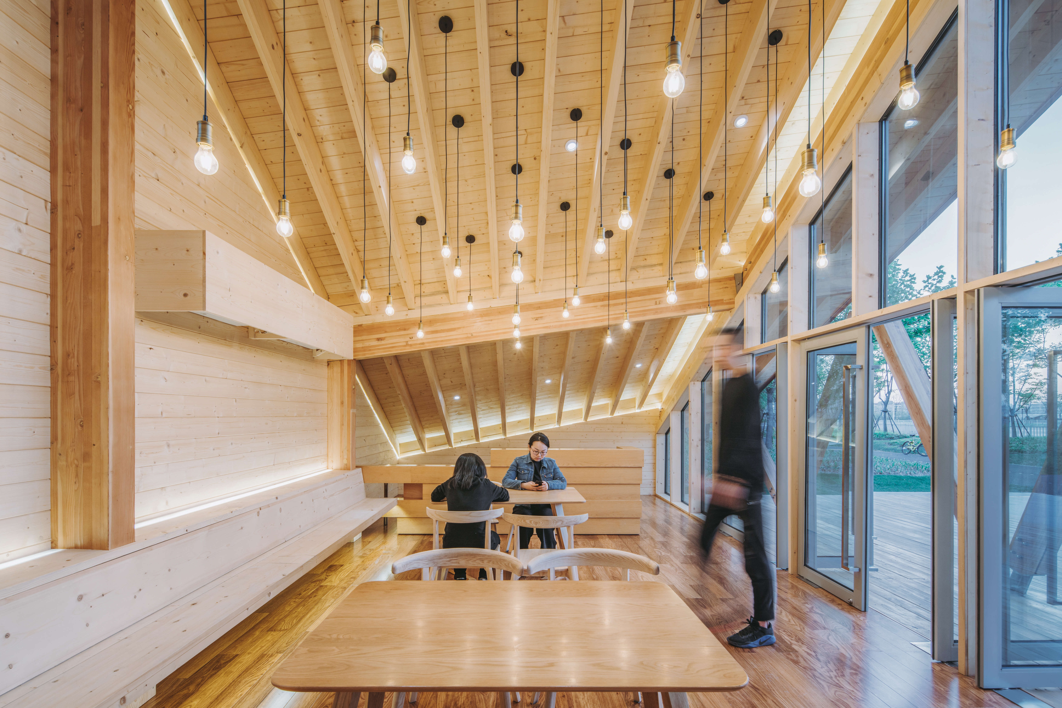
两岸贯通以还江于民为宗旨,体现出城市的开放姿态和人性关怀。沿江漫步道、跑步道和骑行道的三道贯通,通过路径系统将滨江开放空间串联起来,形成沿江展开的空间引导,同时通过一系列向城市内部延伸的空间脉络形成垂直于江的空间引导。线性的贯通“运动”空间增加了事件发生和公众互动的可能性,而22个点状的望江驿则为其补充了“停留”的休憩空间。望江驿作为贯通工程中必不可少的城市基础设施,摆脱了基础设施过去隐匿、冷峻、严肃的形象,通过与景观、地形的多维整合,形成了日常、自主、有活力的公共空间,增强了浦江贯通的场所体验。
The project of riverside connection is aimed at returning the river to the people, reflecting Shanghai’s open attitude and human care. The walking path, running path and riding path are interconnected. Such path system can connect the open space of the riverside and form a space guide along the river as well as a space guide perpendicular to the river through a series of spatial veins extending into the city. The linear “moving” space increases the possibility of event occurrence and public interaction, while the 22 point-like River Viewing Service Stations complement the rest space of “staying”. As an indispensable urban infrastructure in the connection project, the River Viewing Service Station has got rid of the traditional image of infrastructure: secluded, cold and serious. Through the multi-dimensional integration with the landscape and the terrain, it has formed a daily, autonomous and dynamic public space, which will increase the space experience of Huangpu River bund.
-1.jpg)
,市民的自由使用.jpg)
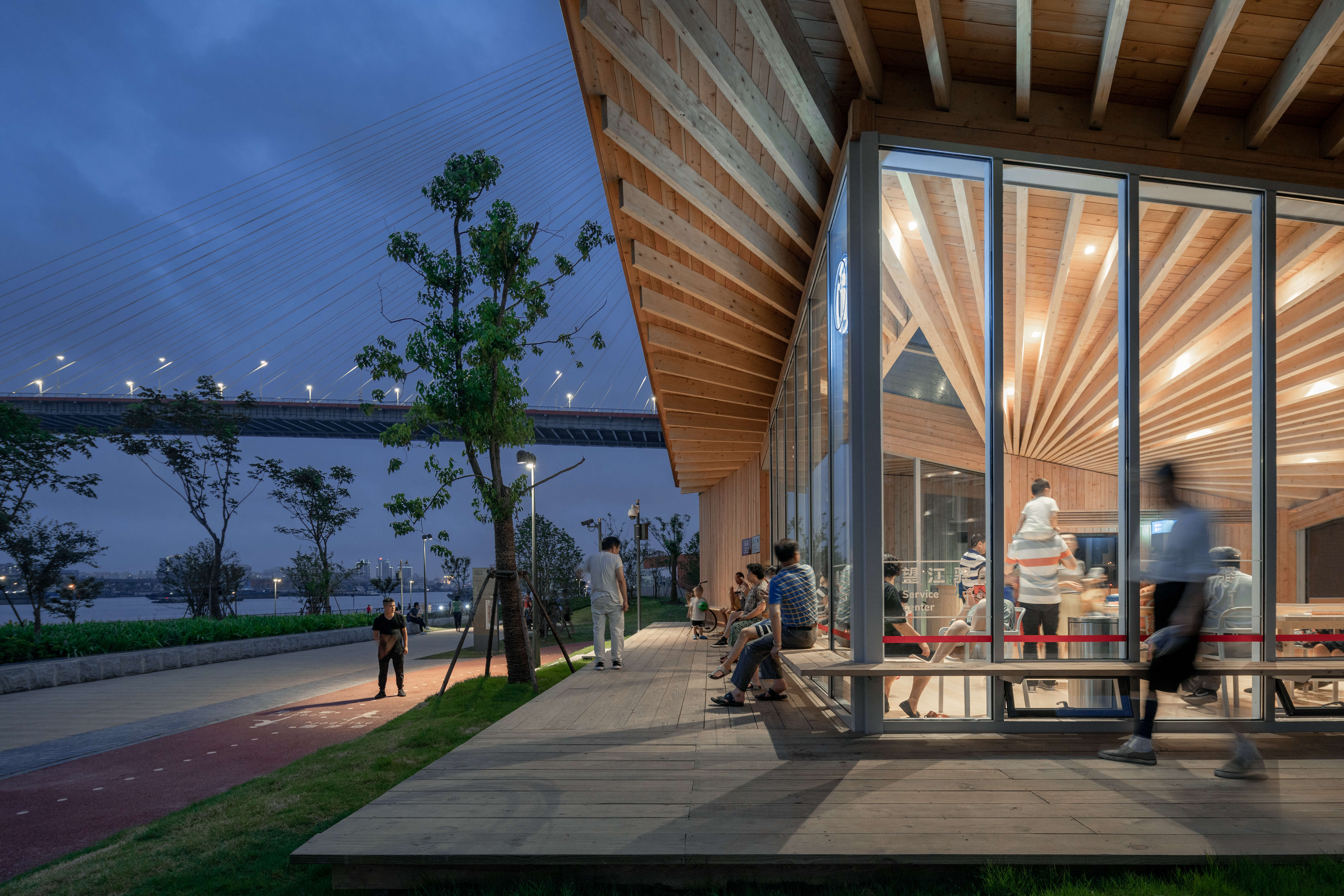
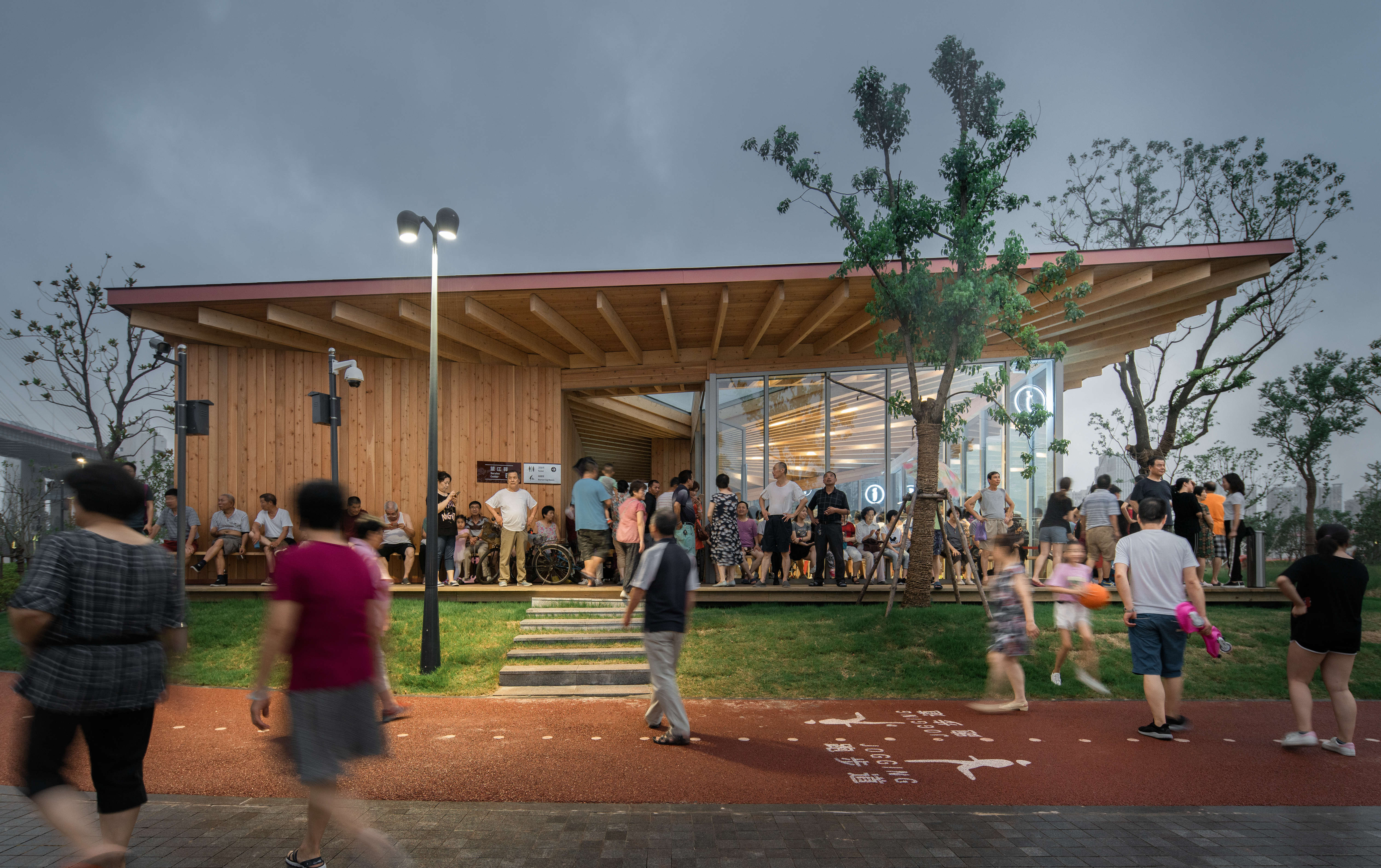
这一系列位于上海中心最具有公共性的滨江空间的微小驿站给了我们机会来探讨建筑与风景的关系,以及微观场地与宏观公共空间及城市标志物的关系。我们希望驿站在以平易近人的氛围为市民提供支持和服务的同时,更能够强化场地自身的特性,从而让建筑有机会成为风景的放大器。“望江驿”这一命名正凸显了驿站的双重述求。
This series of tiny stations in the most public riverside space in the heart of Shanghai gives us the opportunity to explore the relationship between architecture and landscape, as well as the relationship among microscopic sites and macro public spaces & urban landmarks. We hope that this station can intensify the sites' features while serving the citizens in an easily approachable atmosphere so that the architecture can become a scenery amplifier. The name of “River Viewing Service Station” has highlighted the double appeals of the service station.
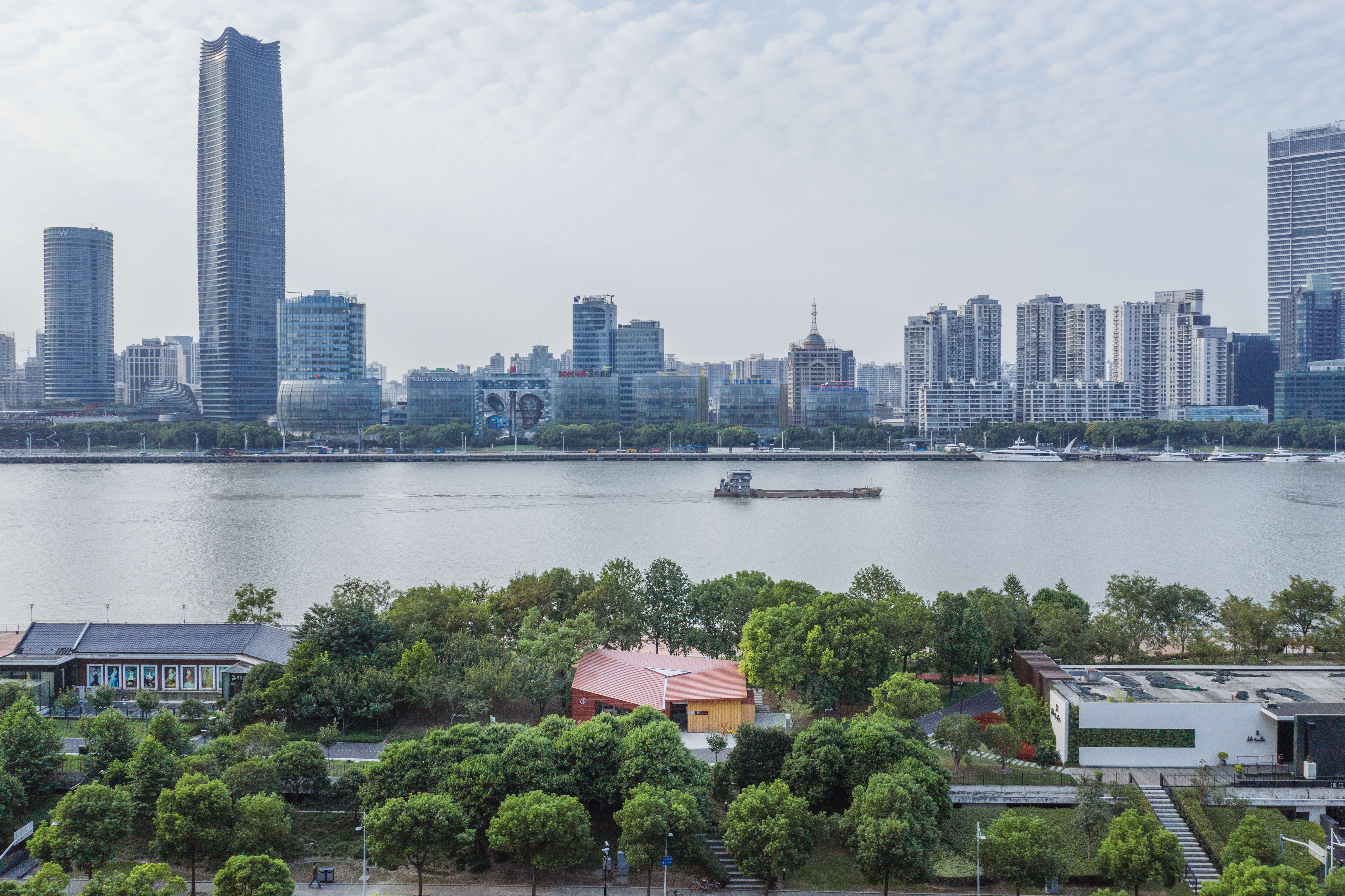
每一个望江驿都由两部分构成:一侧是相对封闭的公共卫生间,另一侧是布置有信息导览和发布、阅读书架等服务设施的开放通透的公共休息室。两部分的左右分布原则首先是考虑驿站在所处局部场地中,保证休息室的开放性与面江视线的最大化,其次是在宏观尺度上,考虑休息室的对外视线对于小陆家嘴中心区的关照。这两部分之间是一条穿越建筑的有顶通廊,连接背江一侧的骑行道和面江一侧的跑步道与漫步道,其中布置有自动售卖机、储物柜、冷热直饮水、共享雨伞机等便民设施。而整个沿江一侧包括休息室的侧面都是深广的檐下平台空间,靠墙设有通长的坐凳供市民小坐,无形中放大了市民的观江休憩空间。
Each station consists of two parts: a relatively closed public toilet and an open and transparent public lounge with information guides and publishing, bookshelves and other service facilities. As for the distribution principle, we take the openness of the lounge and the maximization of the river sight line in the station as the first priority. Secondly the sight line of small Lujiazui central area is considered on a macro scale. Between these two parts there is a covered corridor goes across the building, connecting the riding path on the back of the river and the running and walking path on the side of the river. There are vending machines, lockers, hot and cold drinking water, shared umbrellas and other convenience facilities in the corridor. On the river side, including the side of the lounge, there is a deep and wide platform space under the armpit. A long bench is equipped near the wall, which invisibly enlarges the public open space.
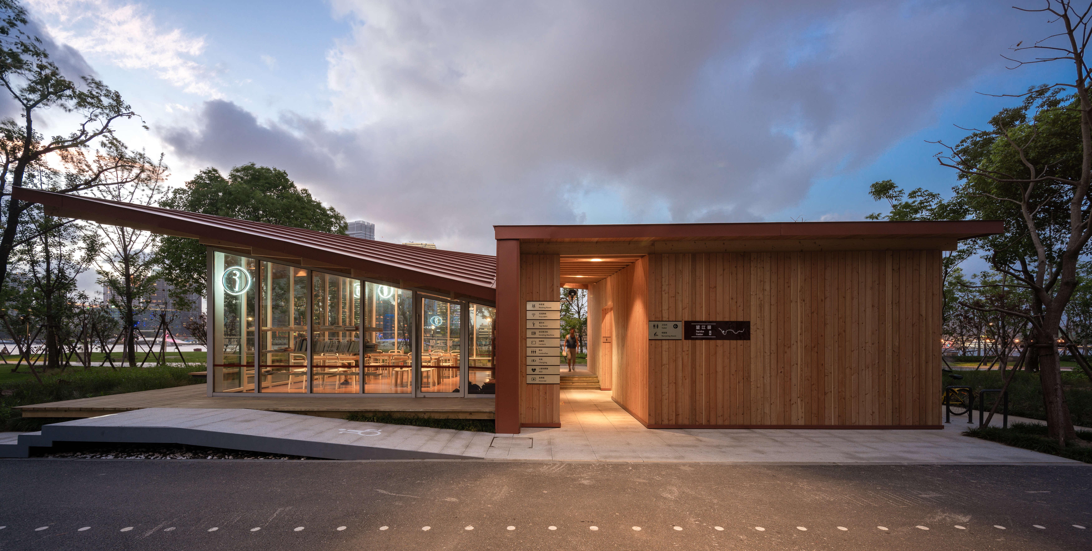
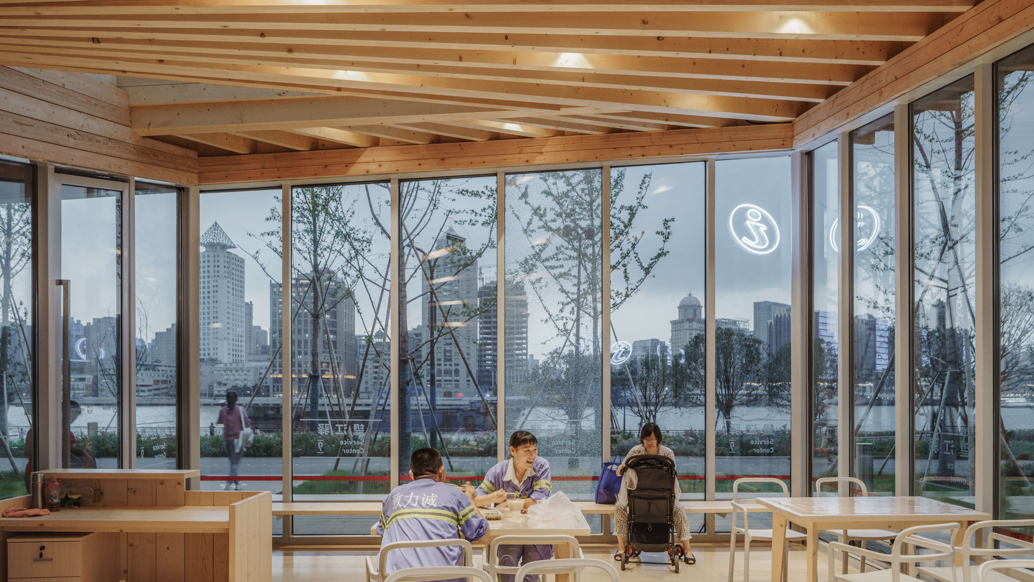


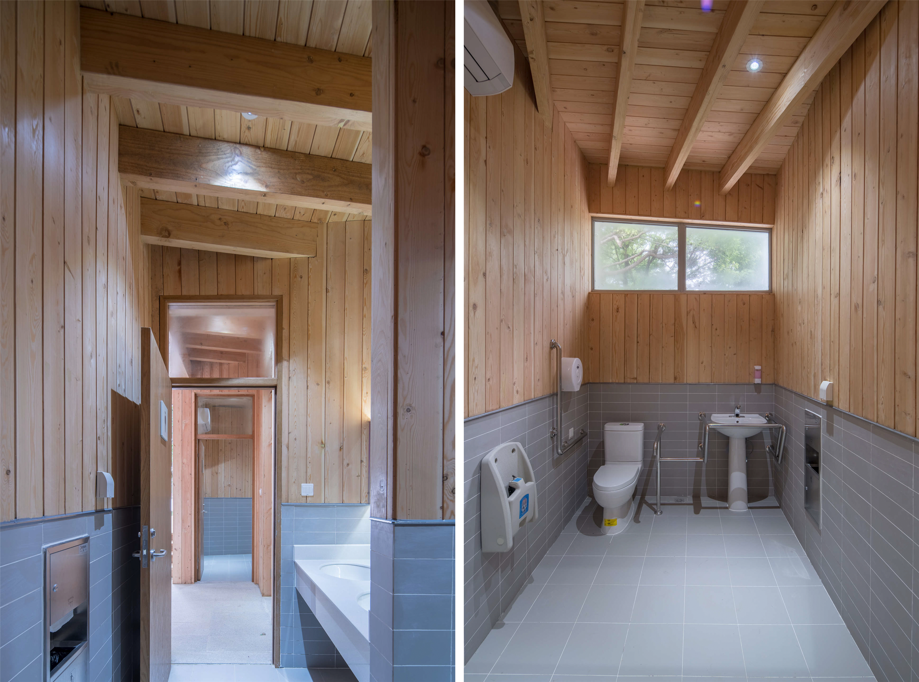
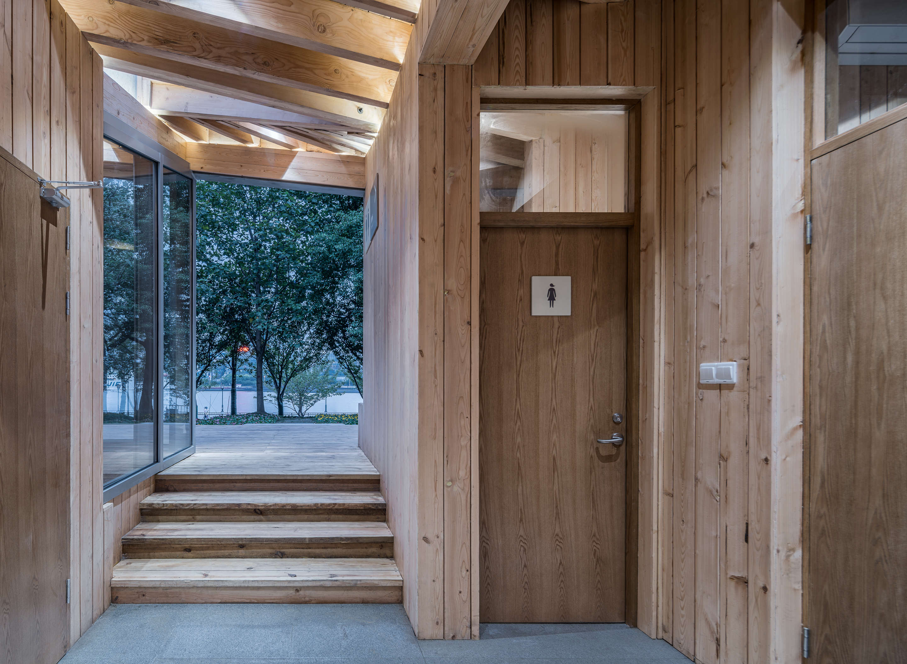
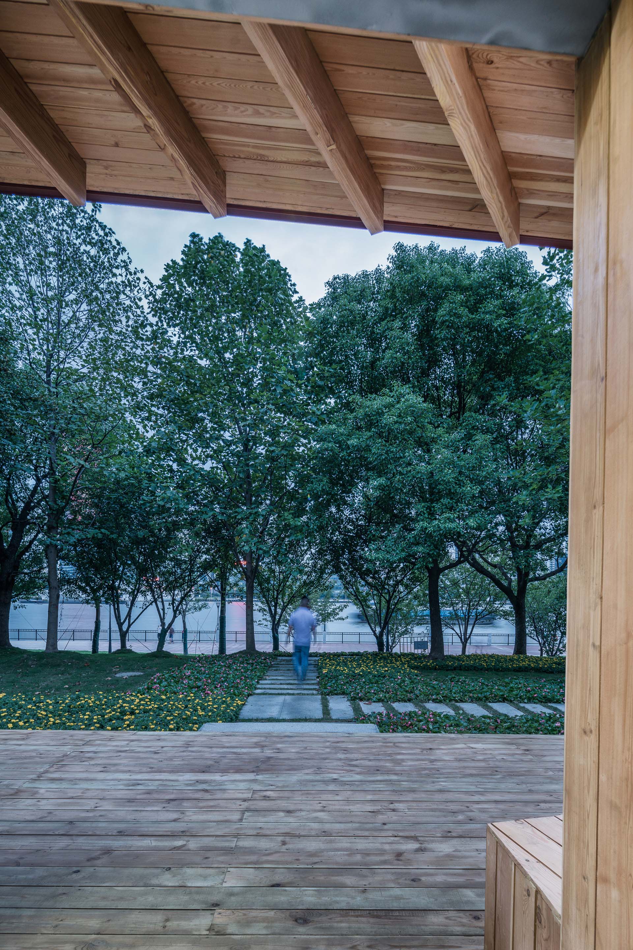

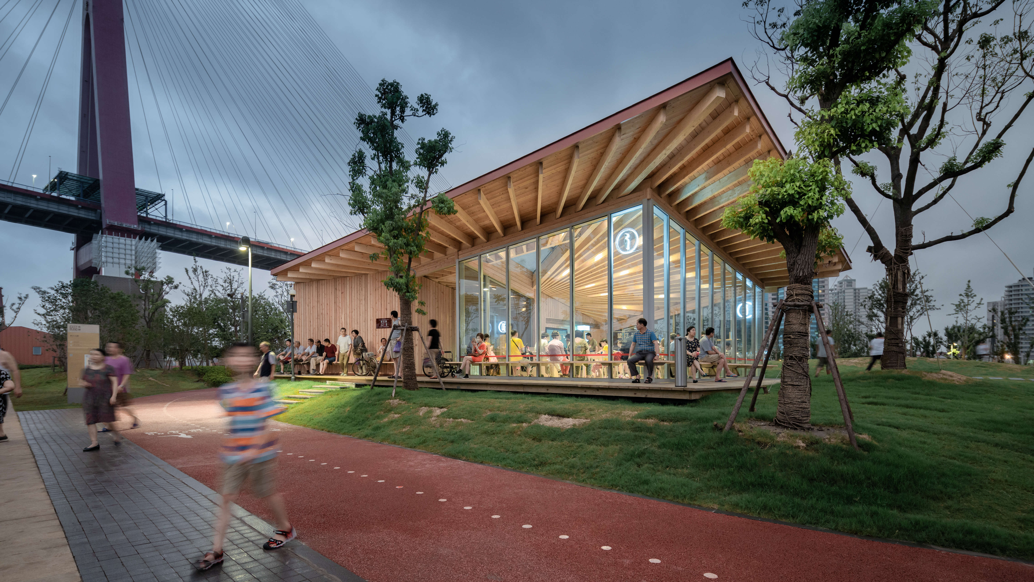


驿站简洁方正的平面轮廓,和相对复杂的半螺旋直纹曲面单向檩条木结构仿铜铝镁锰板屋面形成了鲜明对比。从临江侧看,驿站像是一个微微架空在场地上的出檐深远、屋顶轻盈起翘的大凉亭。反坡屋檐下呈伞状放射形布置的木檩条成为整个休息室内外的视觉焦点;檩条汇聚处自然形成一个三角形的天窗,一半在休息室内,一半在通廊上,将幽暗的屋顶深处照亮,强化了空间的进深感。从背江面看,驿站的屋顶被分为高低不同、但都向内倾斜的左右两半,特别在正中靠近通廊的休息室屋顶被压到接近视平线的最低点;这种特意压低的尺度加强了背江面的进入感,将人由居中的通廊引向江景。
The square planar contour of the station is in sharp contrast to the relatively complicated half-spiral straight line curved surface single-direction purline roofing structure made of copper imitated Al-Mg-Mn Alloy Sheeting. Viewed from the riverside, the station resembles a large pavilion with far-extending eaves and a lithe crimped roof, which is slightly elevated from the site. The umbrella-shaped radial purlines under the counter-slope eaves in the north have become a visual focus. The purlines converge to form a natural triangular skylight, one half in the lounge and the other half above the vestibule, illuminating the dark roof recesses and strengthening the space depths. Viewed from the back of the river, the station roof is divided into two halves respectively in the east and west, which have different heights but both tilt inward. Especially, the roof at the corner of western-section stair case in the center has been depressed almost to the lowest point of visual horizon. This specially depressed dimension has strengthened the entering sense of the side back to the river, guiding visitors from the central vestibule to the river scene.
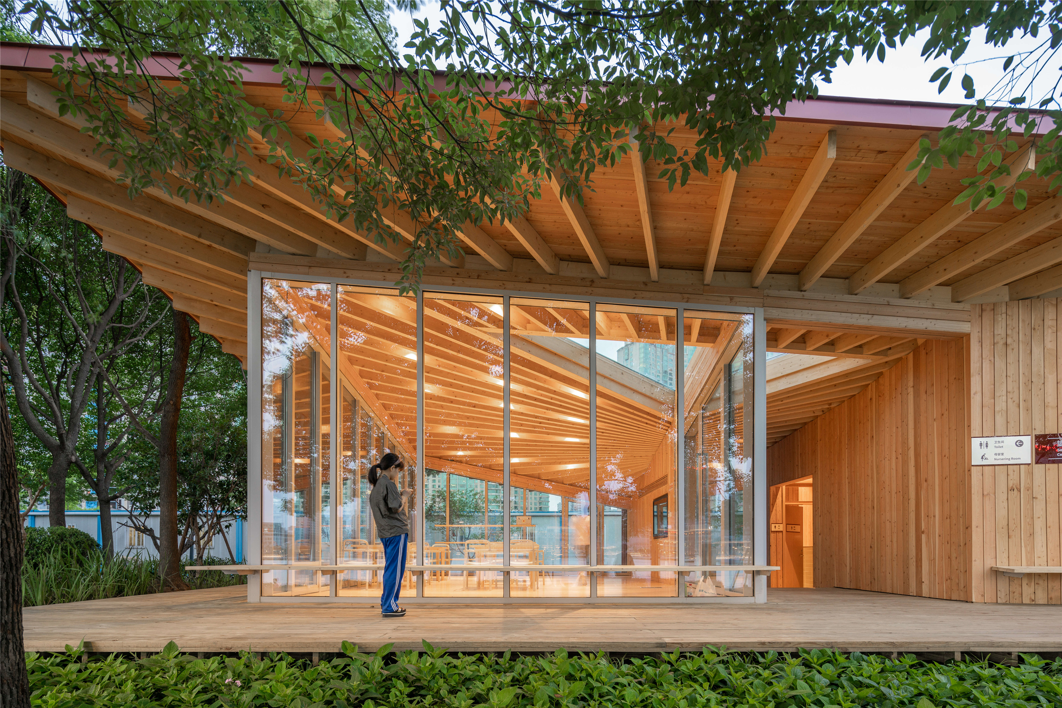
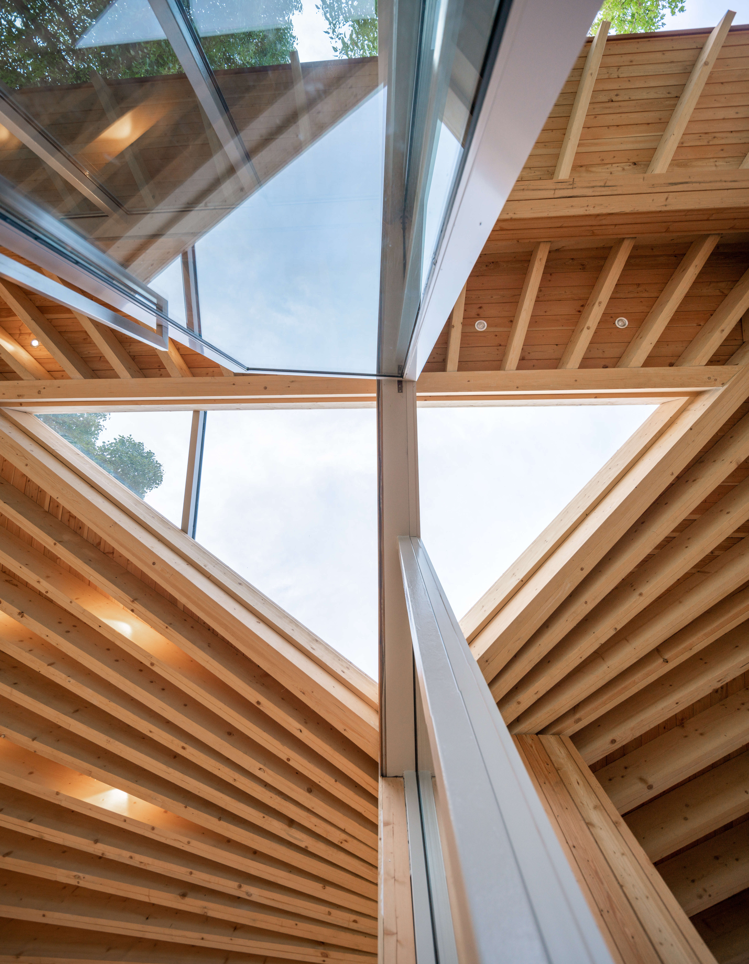
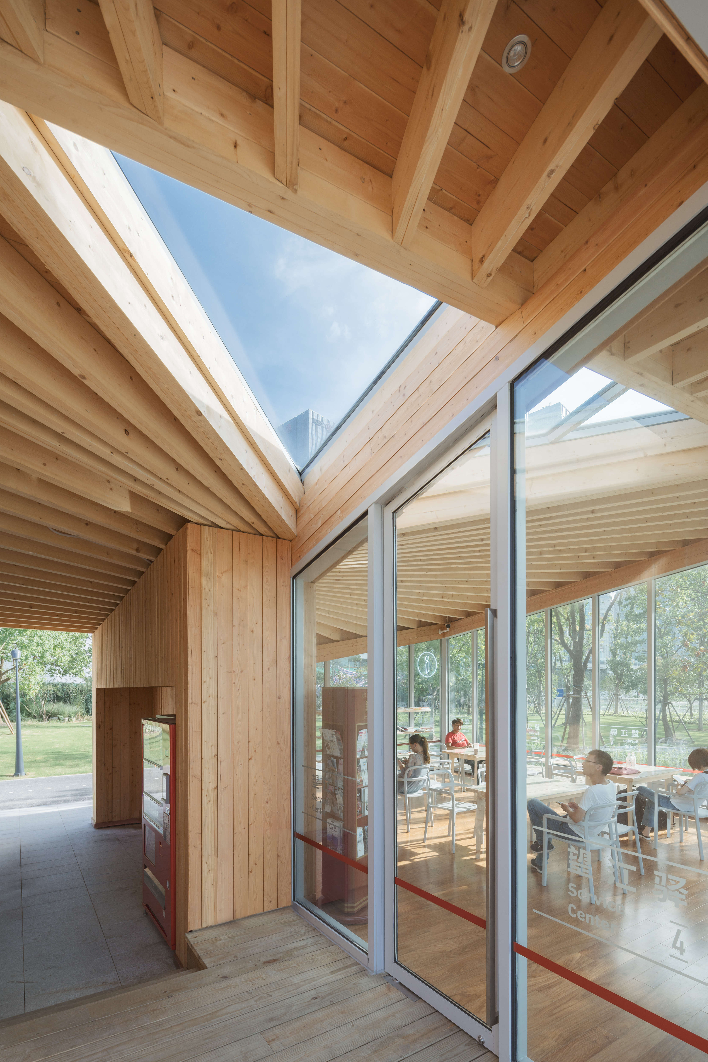
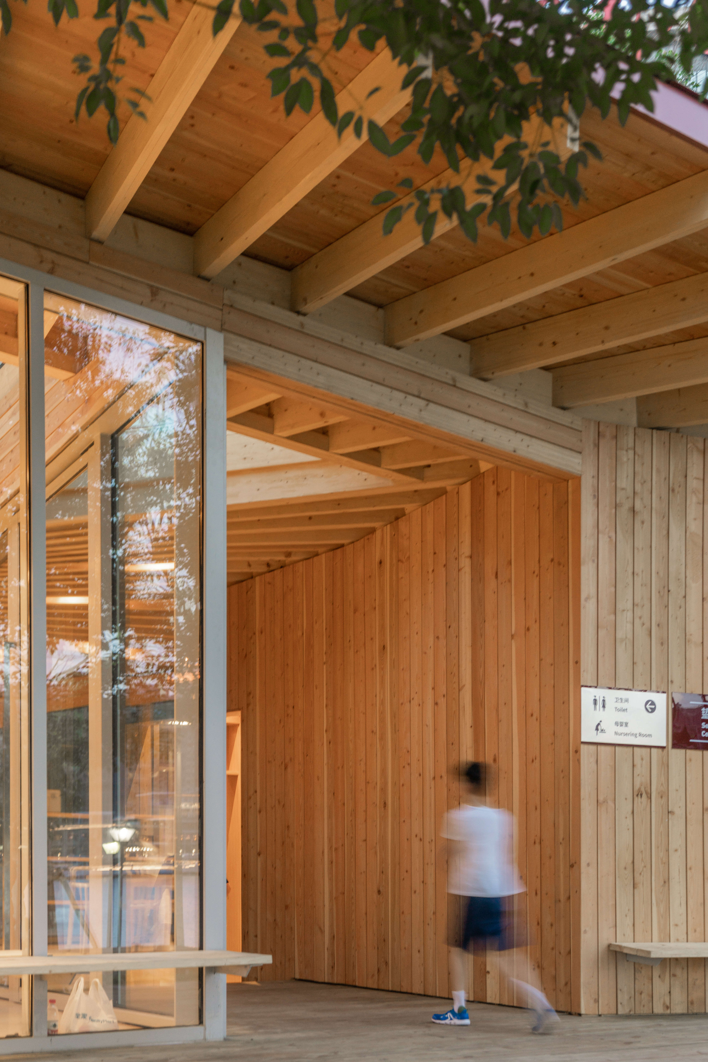
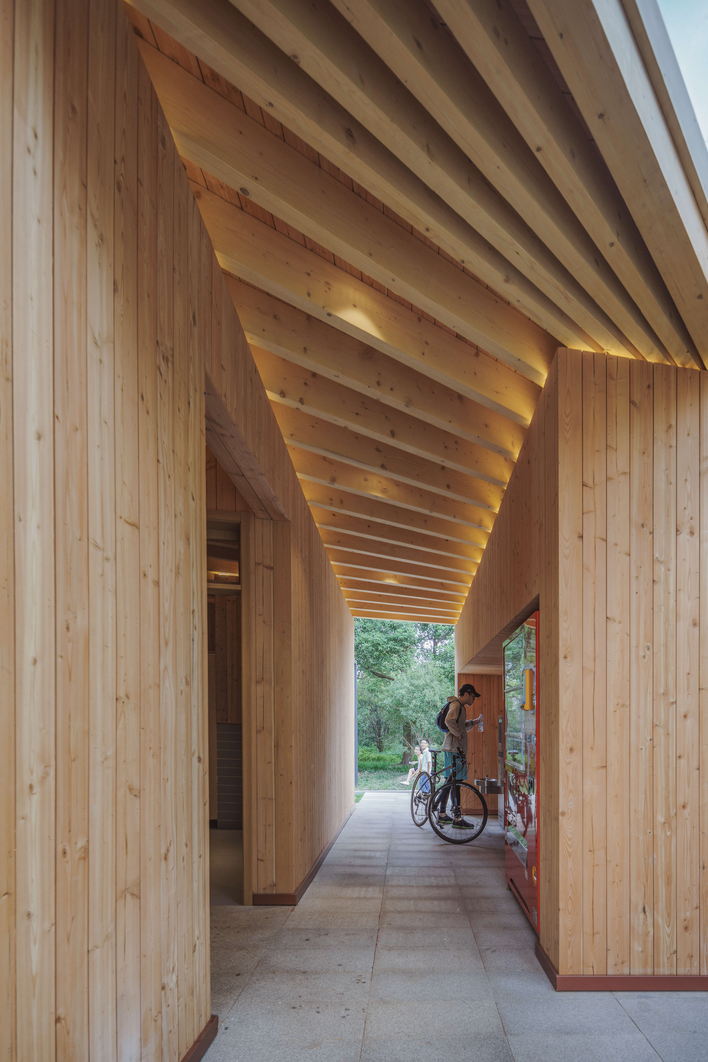
我们希望建成后的望江驿能够形成对公众的身体性引导和对自由使用空间的鼓励。人们可以随着三角天窗光亮的指引,穿过低矮亲切的通廊走向江岸,屋顶在配合身体的运动渐次升高,通廊尽端外的江景在视野中缓缓显现,冲破高敞的屋檐;来到望江檐廊上豁然开朗中视线向下,江面在粼粼波光中水平向展开,与江边或散步或奔跑的人影共同构成流动的风景。两侧身后廊下的长凳会吸引人们安坐下来,悠闲地观赏江景。隔着闪烁的江面,对岸的城市或隐在眼前的树丛之后,或在人们面前水平展开,有一种特别的宁静之感。当然,当人们走下檐廊,下到漫步道或亲水平台,浦江两岸壮丽的城市天际线将一览无余。
We hope that the River Viewing Service Stations will form a physical guidance for the public and encourage the free use of space. People can walk through the low and intimate corridor to the river bank with the guidance of the triangular skylight. The roof will gradually rise with your body movement, the river view at the end of the vestibule will also raise in your field of vision, breaking through the high and spacious eaves in the north. Standing on the open and clear river-viewing platform and viewing through the trunks at the bottom, you can see the glistening river surface is stretching horizontally, constituting a flowing scene with figures walking or running along the riverside. The benches on both sides of the vestibule will attract people to sit idly and appreciate the river scene leisurely. At this moment, you can only see the glistening river surface and feel a special tranquility when the city at the other side of the river is concealed by the trees. Of course, when you descend from the veranda, you will access the running path and waterborne platform, where you can enjoy a panoramic view of the magnificent city skylines across both sides of Huangpu River.
1—22# 望江驿完整展示 ▿



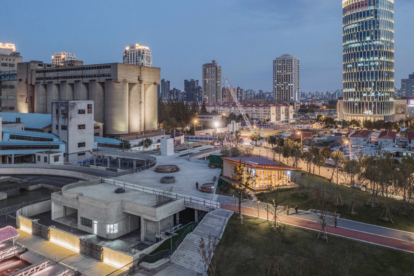
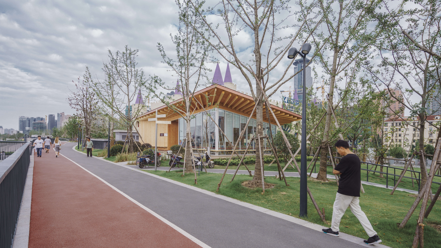
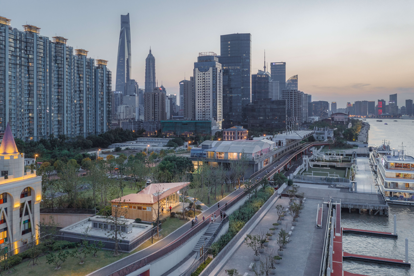

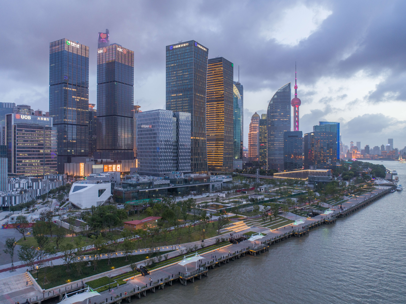
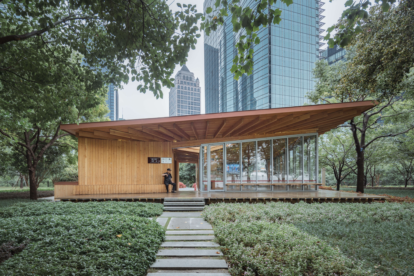
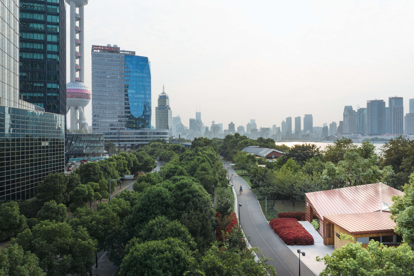
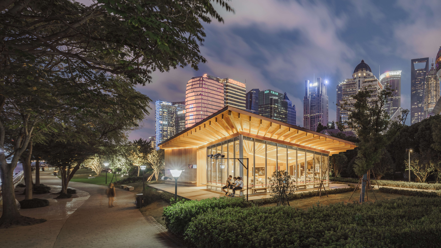

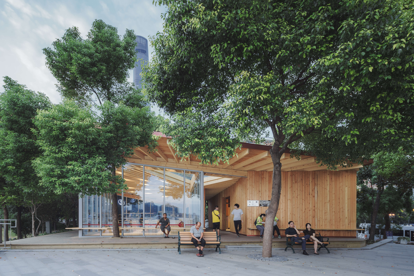
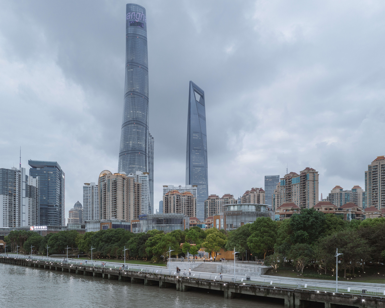
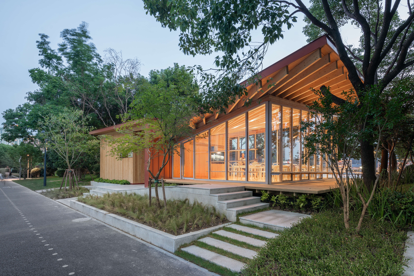
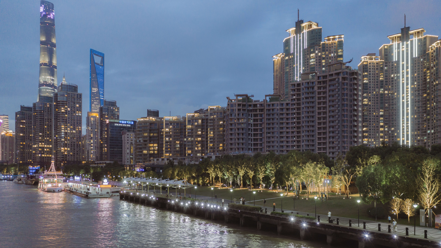

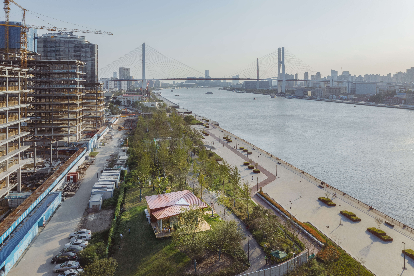

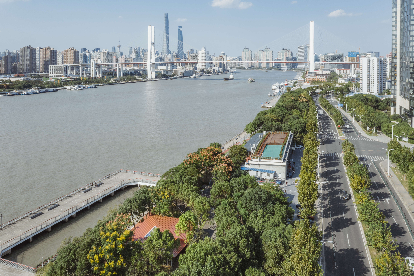
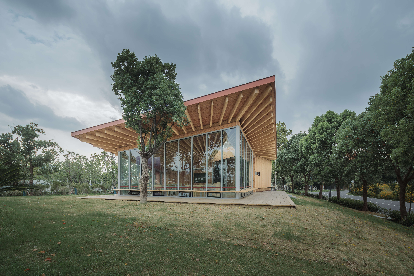
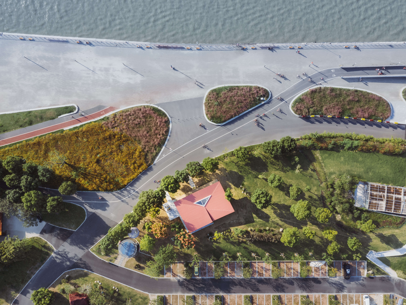
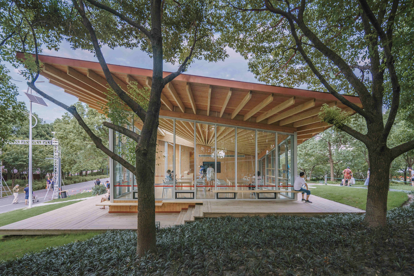
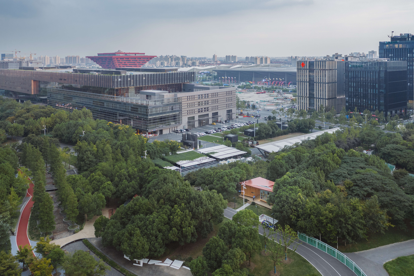

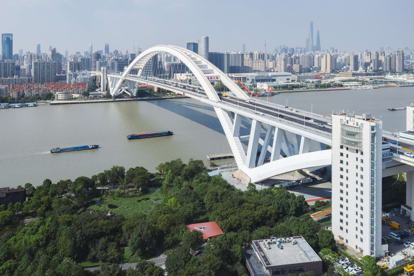
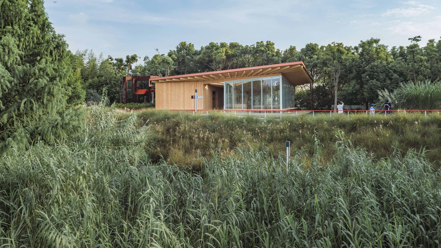
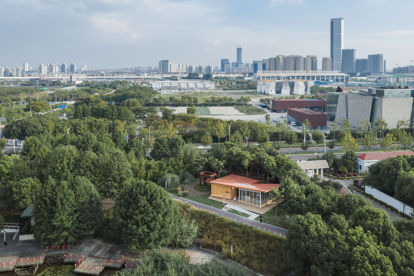
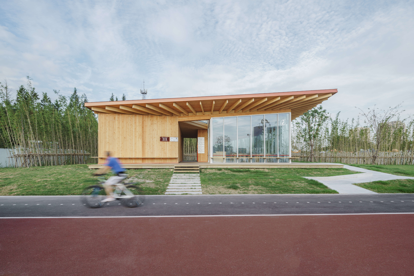
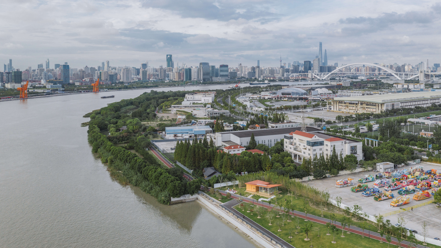
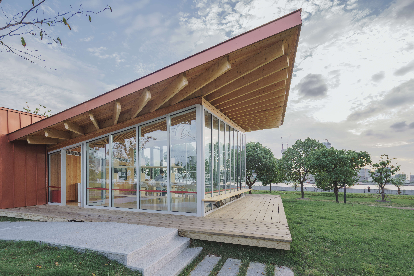
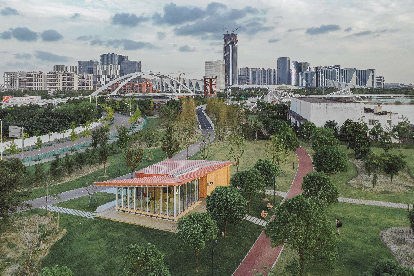
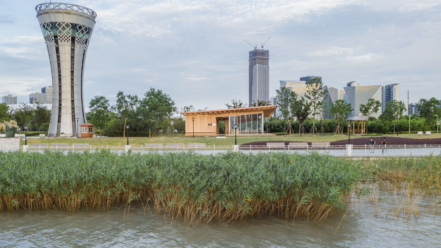
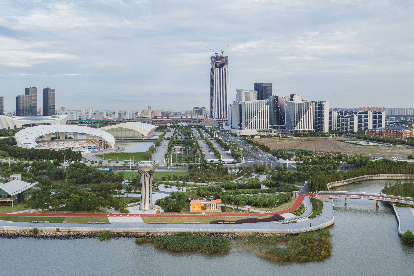
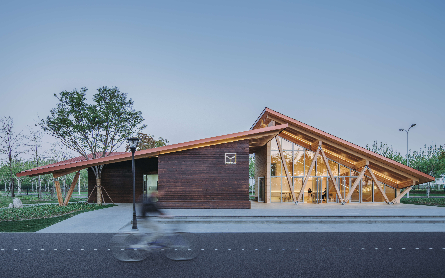
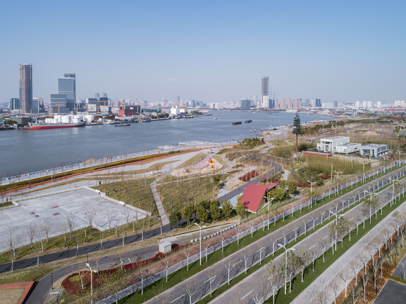


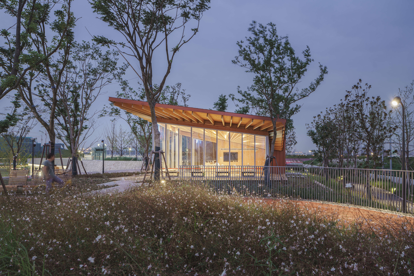





设计图纸 ▿
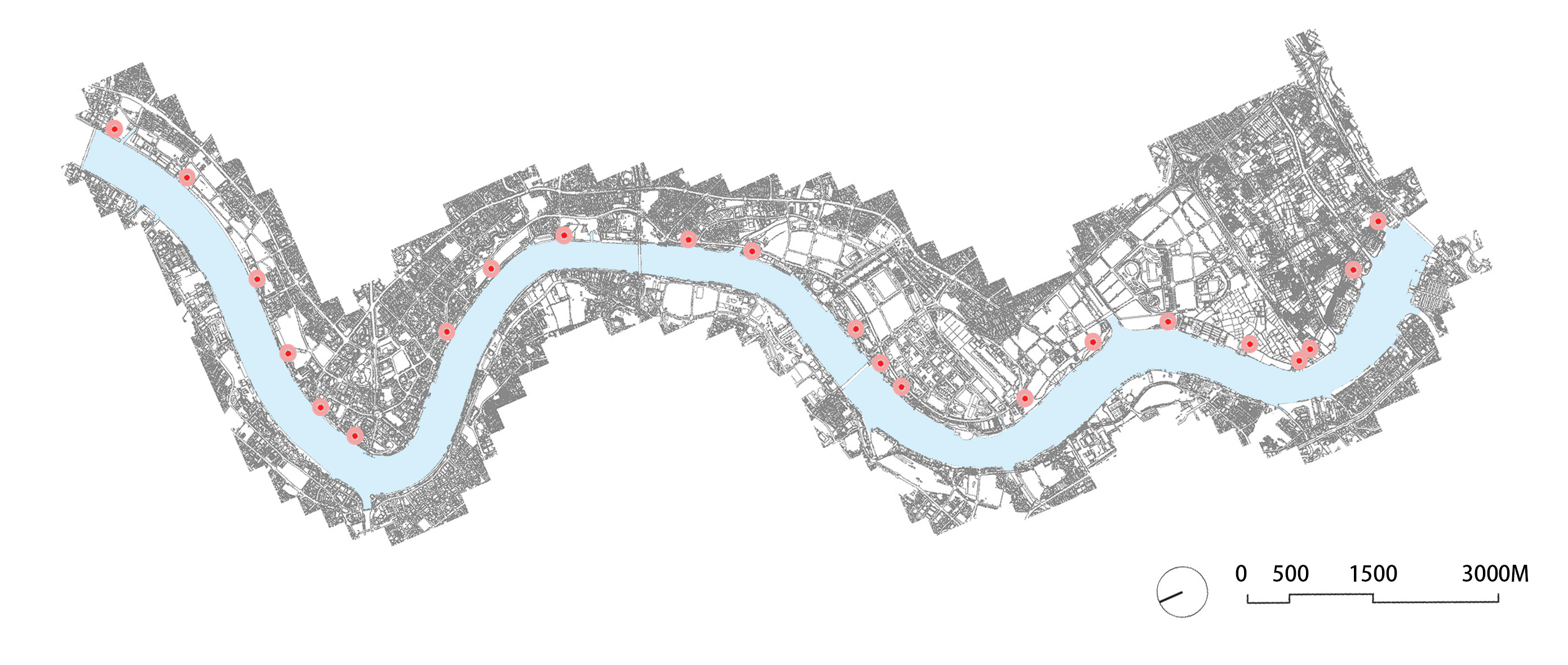
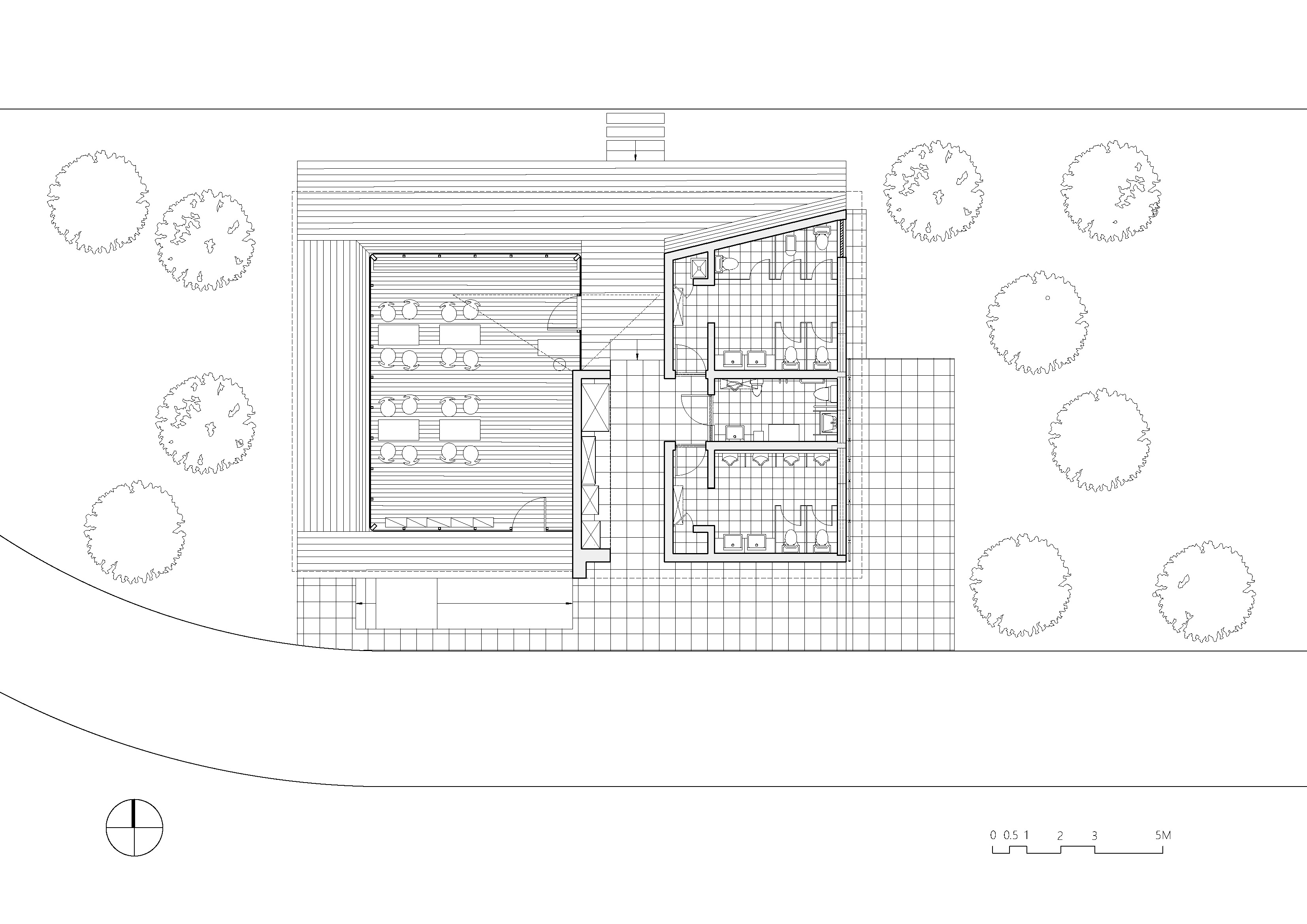

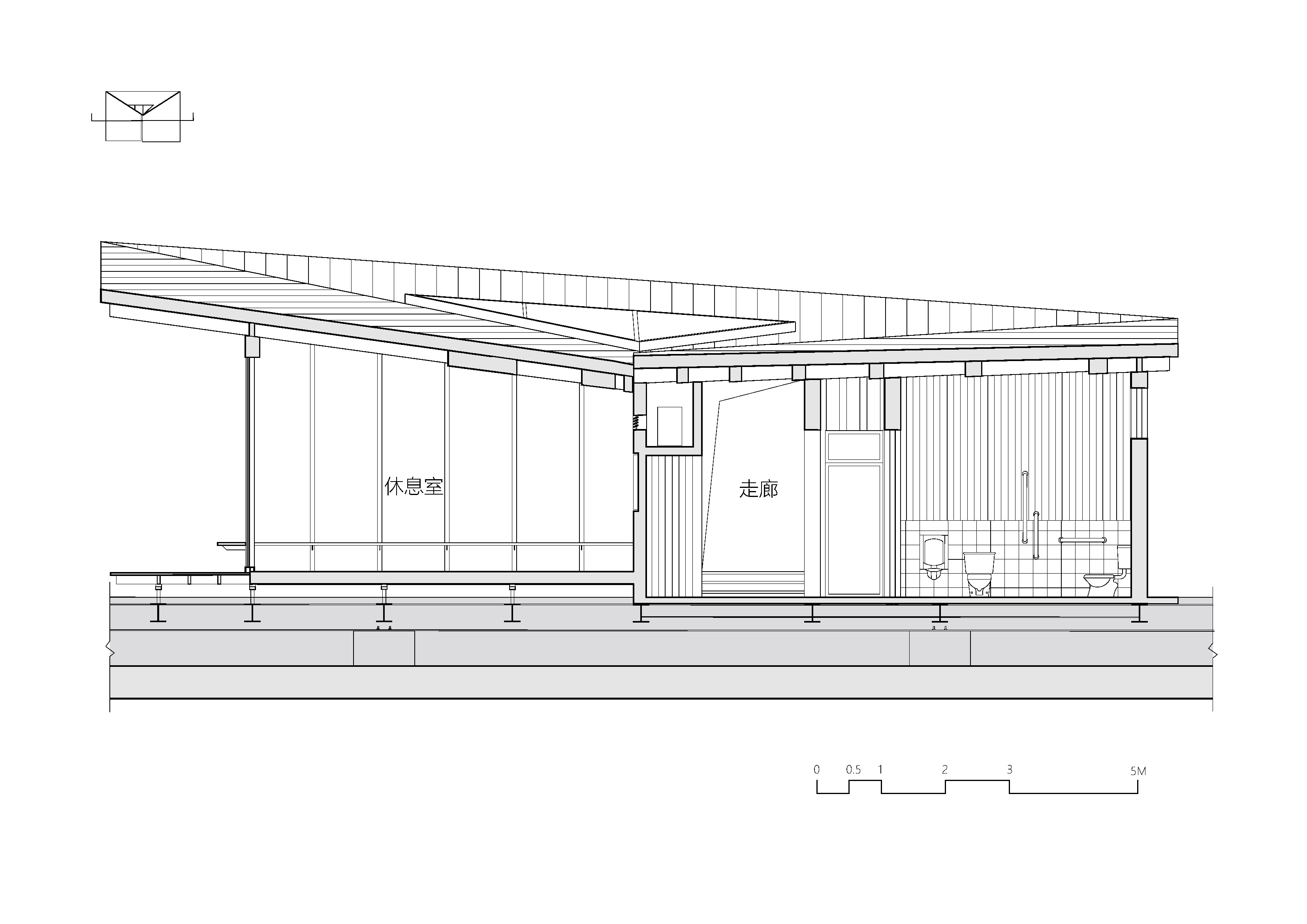
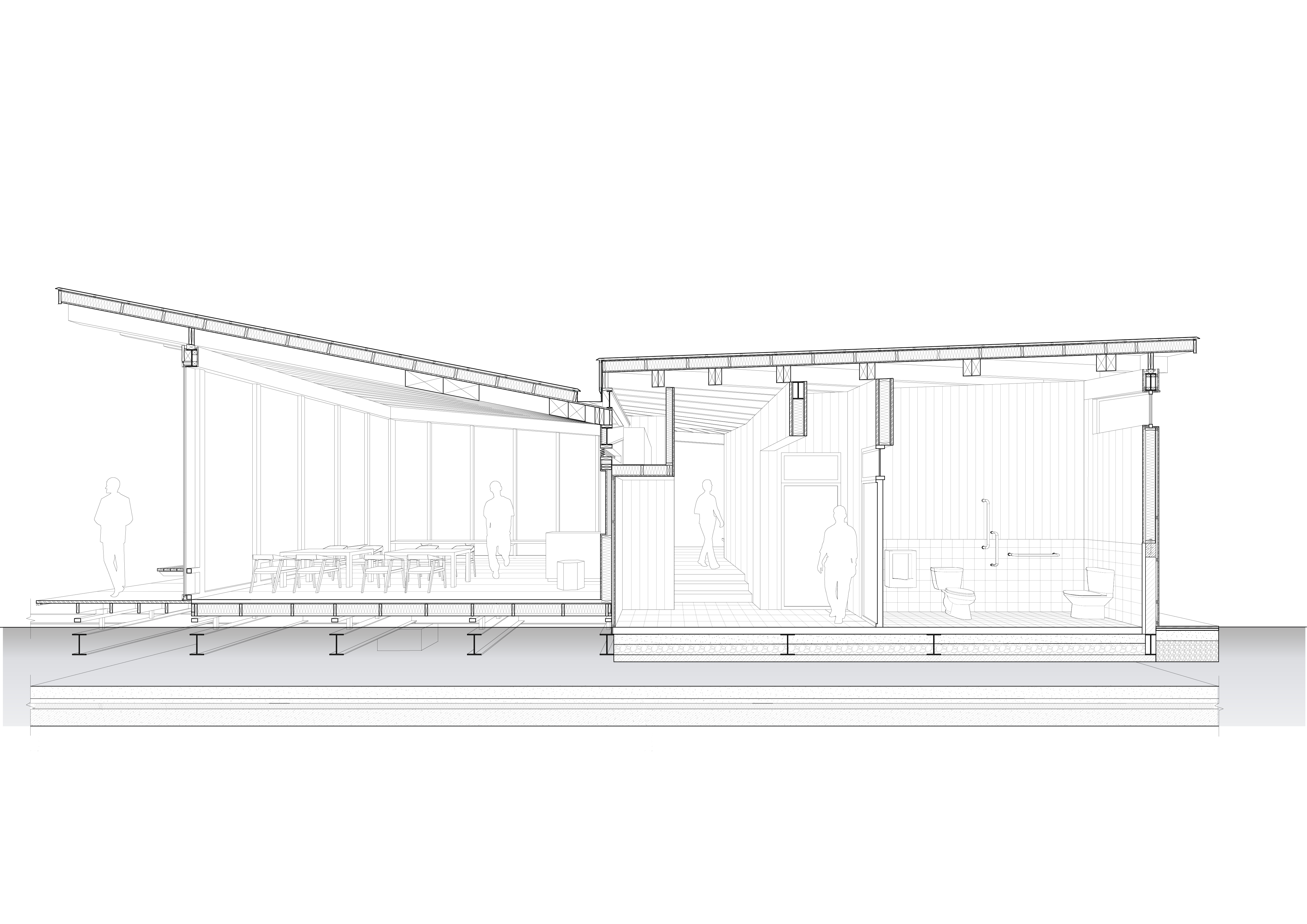
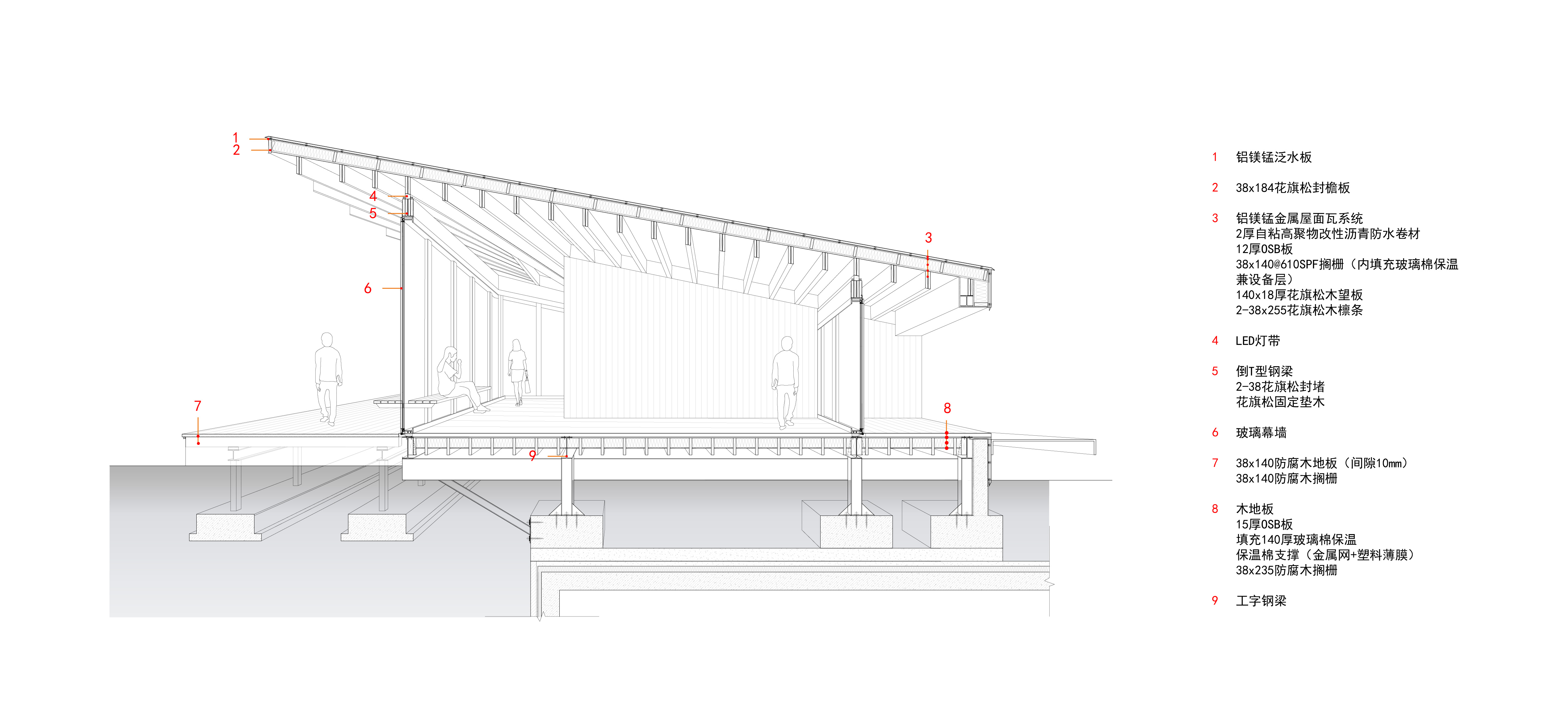
完整项目信息
项目名称:东岸望江驿
建筑师:周蔚 + 张斌 / 致正建筑工作室
主持建筑师:张斌、周蔚
项目建筑师:李姿娜、叶凯
设计团队:刘晓宇、张吉昊、杨竞、梁晓逊、王展
合作设计:上海思卡福建筑工程有限公司
建设地点:黄浦江贯通工程东岸滨江公共空间内
建设单位:
上海东岸投资(集团)有限公司 (1-4#,6-17#,19-22#)
上海陆家嘴(集团)有限公司 (5#,18#)
施工单位:上海思卡福建筑工程有限公司(1-22#),上海舜杰建设(集团)有限公司(5#、18#)
设计时间:
5# (北滨江)望江驿 2017.08.11 - 2017.08.29
18#(前滩休闲公园)望江驿 2017.10.23 - 2017.11.15
1-4#,6-17#,19-22# 望江驿 2018.05.09 - 2018.08.07
建造时间:
5# (北滨江)望江驿 2017.08.25 - 2017.09.25
18#(前滩休闲公园)望江驿 2017.11.20 - 2017.12.22
1-4#,6-17#,19-22# 望江驿 2018.05.25 - 2018.08.15
占地面积:
235m2 (5#)、418m2 (18#)、268m2 (1-4#,6-17#,19-22#)
建筑面积:
130m2 (5#)、146m2 (18#)、151m2 (1-4#,6-17#,19-22#)
结构形式:钢木混合结构(1-17#,19-22#)、木结构(18#)
建筑层数:地上1层
主要用途:休息室、公共卫生间
主要用材:花旗松胶合木、型钢、花旗松挂板、铝镁锰板、铝型材、平板玻璃、防腐木地板、瓷砖
工程造价:约4400万元人民币
摄影师:CreatAR Images,吴清山
Credits and Data
Project Name: River View Service Stations, East-bund, Pudong, Shanghai
Architects: ZHOU Wei +ZHANG Bin / Atelier Z+
Partner in Charge: ZHANG Bin, ZHOU Wei
Project Architect: LI Zina,YE Kai
Project Team: LIUXiaoyu, ZHANG Jihao, YANG Jing, LIANG Xiaoxun, WANG Zhan
Design Cooperation: Shanghai SKF ConstructionCo., Ltd.
Location: In the Public Space of East-bundRiverside, Pudong, Shanghai
Client:
Shanghai East Bund Investment (Group) Co., Ltd. (1-4#,6-17#,19-22#)
Shanghai Lujiazui (Group) Co., Ltd. (5#,18#)
General Contractor:
Shanghai SKF ConstructionCo., Ltd. (1-22#), Shanghai ShunjievConstruction (Group) Co.,Ltd. (5#,18#)
Design Period:
5# 2017.08.11 - 2017.08.29
18# 2017.10.23 - 2017.11.15
1-4#,6-17#,19-22# 2018.05.09 - 2018.08.07
Construction Period:
5# 2017.08.25 - 2017.09.25
18# 2017.11.20 - 2017.12.22
1-4#,6-17#,19-22# 2018.05.25 - 2018.08.15
Building Area:
235m2 (5#), 418m2 (18#), 268m2 (1-4#,6-17#,19-22#)
Gross Floor Area:
130m2 (5#), 146m2 (18#), 151m2 (1-4#,6-17#,19-22#)
Structure: Hybrid Wood-steel Structure (1-17#,19-22#), Wood Structure (18#) ; 1 Story
Principal Use: Rest Room, Public Toilet
Primary Materials: Douglas Fir Glulam, Steel Profile, Douglas Fir Siding, Al-Mg-Mn Alloy Sheeting, Pre-coated Aluminum Profile, Slab Glass, Timber Pavement, Ceramic Tile
Cost: About 44,000,000Yuan RMB
Photography: CreatAR Images, WU Qingshan
版权声明:本文由致正建筑工作室授权有方发布,欢迎转发,禁止以有方编辑版本转载。
投稿邮箱:media@archiposition.com
郑易人
6年前
回复