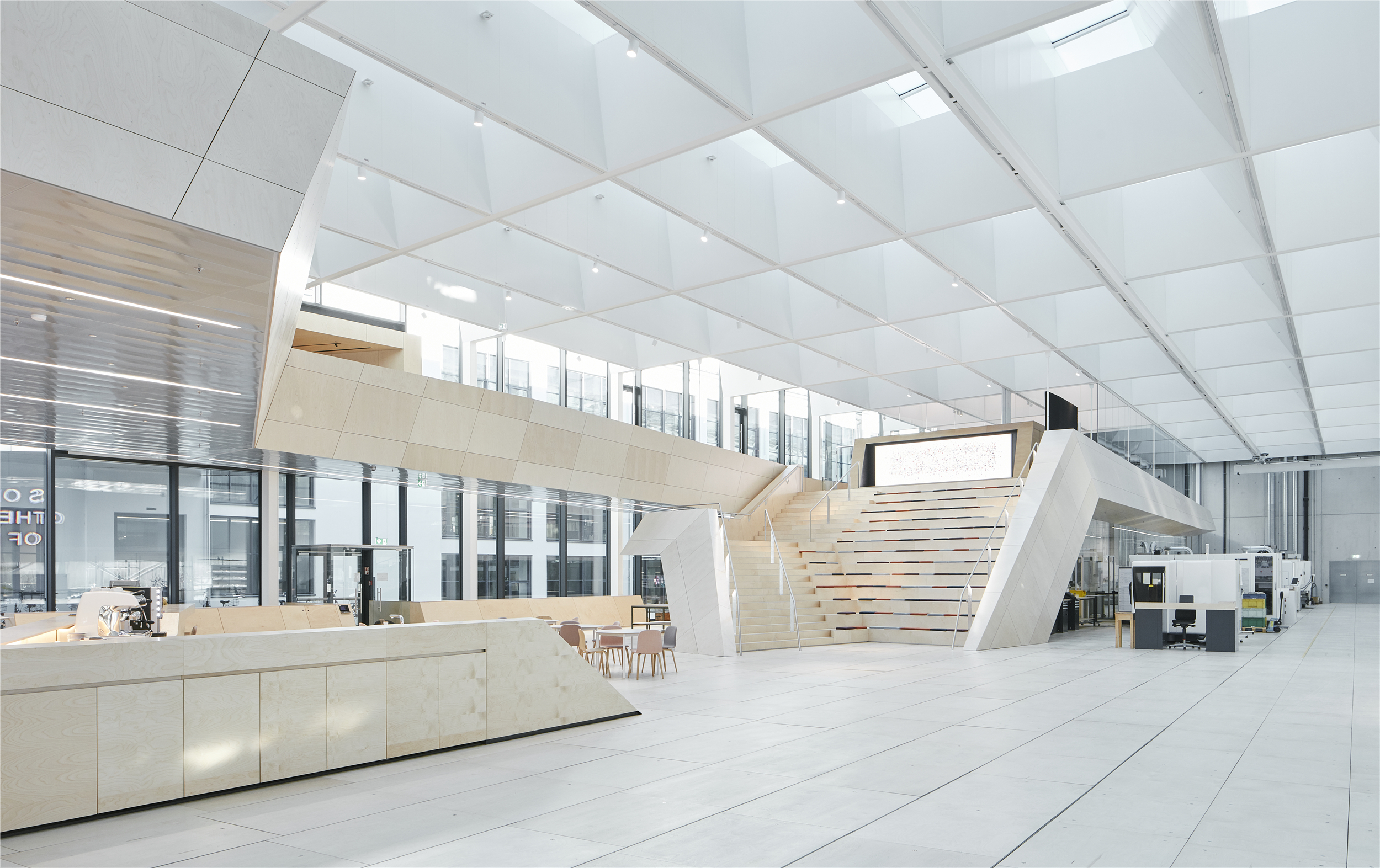
建筑设计 Snøhetta - Innsbruck
室内设计 Snøhetta - Innsbruck; Carla Rumler, Cultural Director Swarovski
建筑面积 7.546平方米
近日,Snøhetta新作、珠宝品牌施华洛世奇(Swarovski)位于奥地利阿尔卑斯山水晶生产园区内的 Manufaktur大楼,正式落成开放。在此项目中,Snøhetta为21世纪的水晶生产打造了一处日光满溢的梦幻空间。新工厂既是生产场地,也是一个鼓励创新的创意中心,为施华洛世奇与客户的更多合作提供了机遇。
With the Swarovski Manufaktur, Snøhetta has created a crystal workshop for the 21st century. This daylight-flooded and generous building is as much a top-notch production facility as it is an innovative creative hub providing Swarovski with new opportunities to work together with customers.
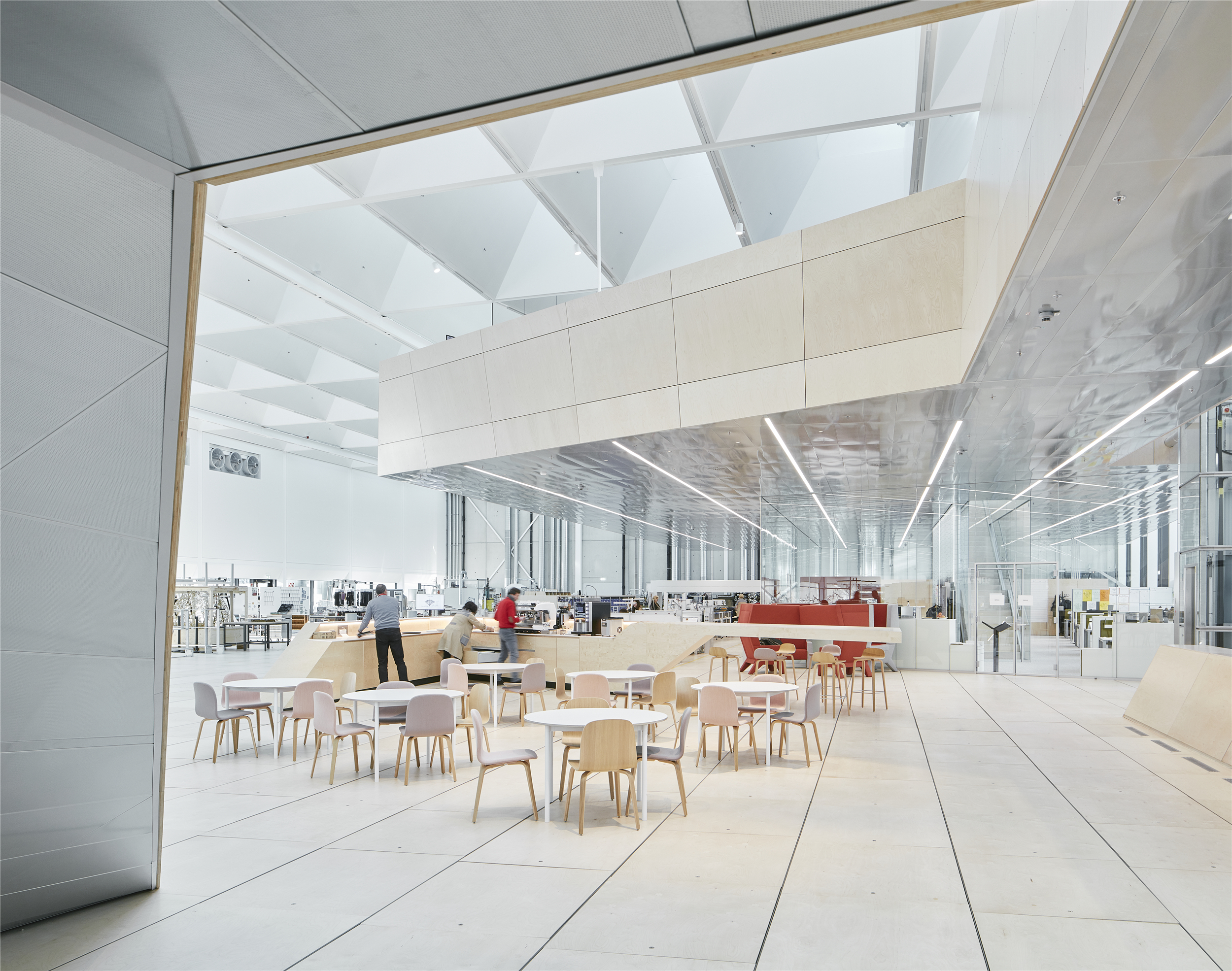
Manufaktur大楼为创意性合作、快速的原型制作及展示提供了空间支撑。项目结构将设计、产品开发和生产融于一体,这一新的建筑类型允许品牌将更新的程序与技术需求相结合。Snøhetta创始合伙人 Kjetil Trædal 这样总结:“项目为‘包容性生产设施’提供了新的范式,它将客户、设计师、艺术家、研究人员、机器操作员、技术人员、公众聚集在一个屋檐下,而这将慢慢改变我们未来对这些群体之间的关系的看法。”
Developed for the Tyrolean crystal manufacturer, the Swarovski Manufaktur is a progressive crystal workshop perfectly suited for creative co-creation, rapid prototyping and representation. The structure cleverly merges design, product development and production into one single facility. The new building type allows the company to develop innovative ways to align creative visionary processes with technical production requirements. “The Swarovski Manufaktur sets a new standard for inclusive fabrication facilities,” says Kjetil Trædal Thorsen, Founding Partner of Snøhetta, when summarizing the concept. “Bringing clients, designers, artists, researchers, machine operators, technicians and the public into one space under one roof is going to change how we think about these relationships in the future”.
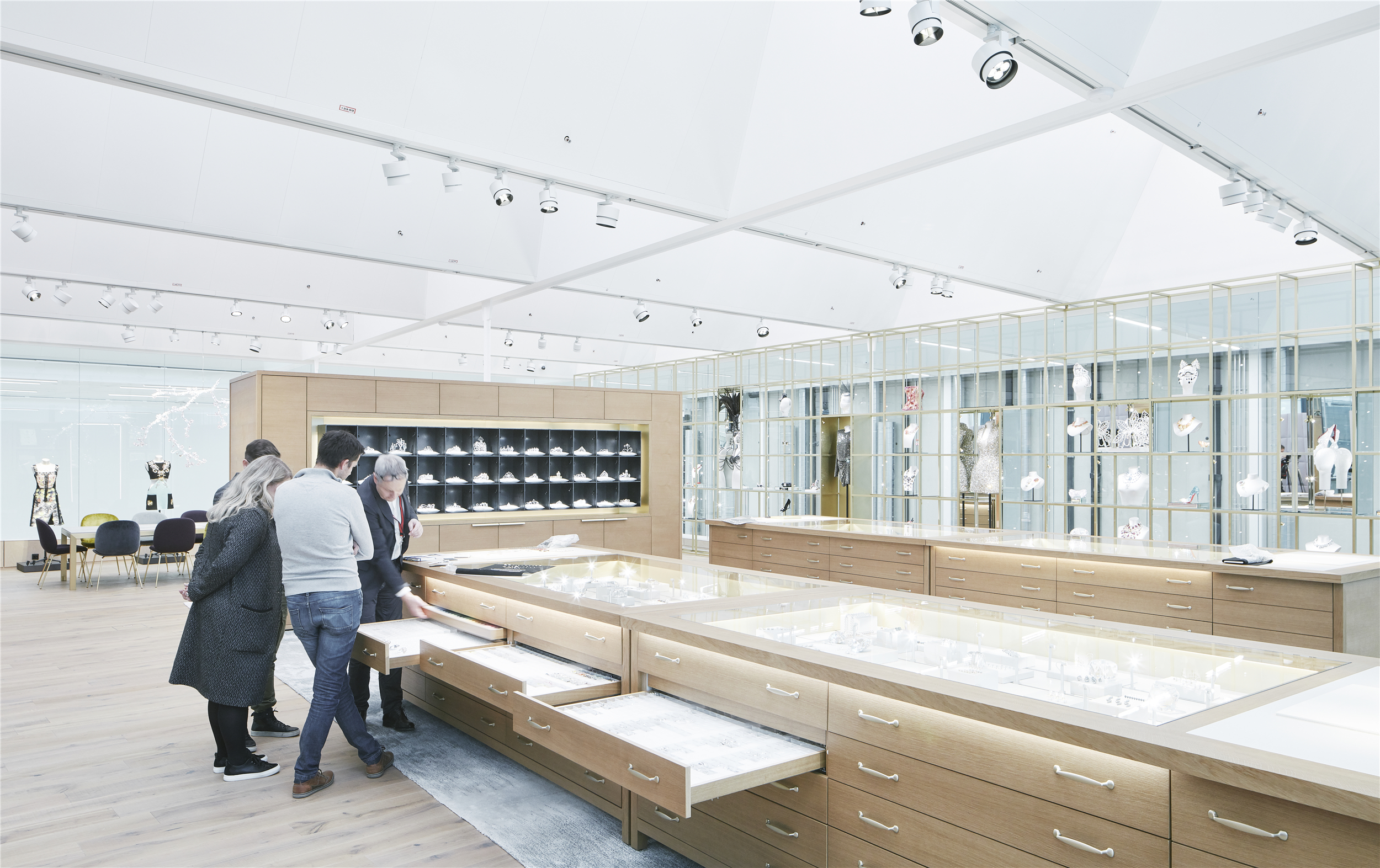
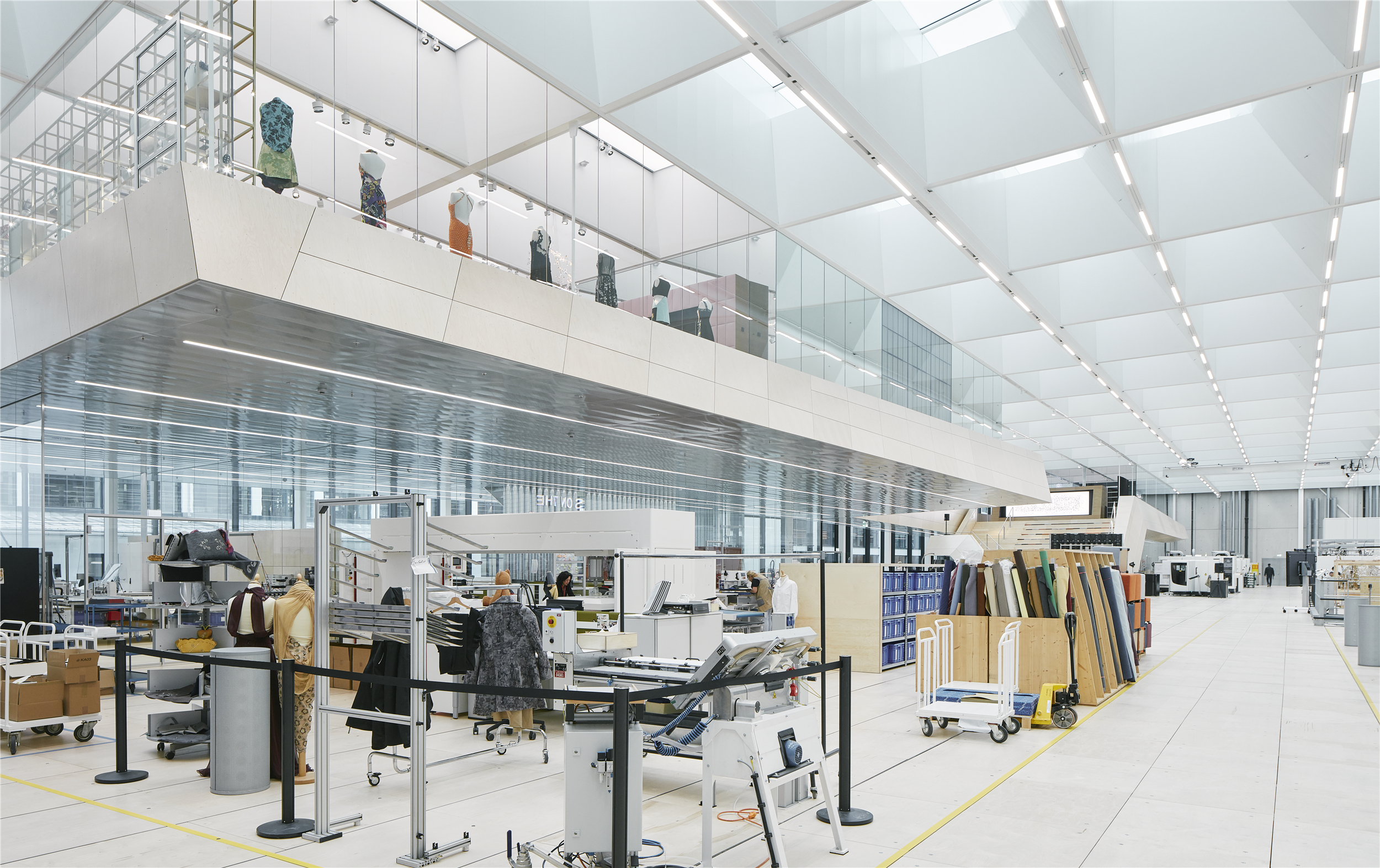
光的游戏A Play of Light
Manufaktur 大楼希望以空间设计鼓励更有创意的合作,启发更多的互动,而不是仅仅关注生产过程本身。这一策略中的关键焦点,是对自然日光的充分融合。
Swarovski Manufaktur is designed to facilitate innovative collaborations, inventive exchange and a rapid implementation of ideas. The design primarily focuses on creating an appealing and stimulating space that encourages creativity rather than focusing on the physical production processes which are a central part of the Manufaktur. A key focus for the architects was the incorporation of daylight, which is what makes crystal sparkle.
“在对项目几何形态的考量上,我们不希望过多受到水晶的物理性质的影响,”Snøhetta茵斯布鲁克办公室管理总监Patrick Lüth解释说,“相反,我们试图理解是什么让水晶如此特别、如此吸引人,并利用这品质来创造一个与此相关的特定氛围。建成后的空间享有着无与伦比的日光,这在过往的生产车间中是难以想象的。水晶的美好只有在充沛的光线中才能真正展现,所以日光的充盈,是我们认为的这个建筑最重要的美学特点。”
“We tried not to interpret the physical properties of crystals in our building geometry,” explains Patrick Lüth, Managing Director of Snøhetta’s Studio in Innsbruck. “Instead, we have tried to understand what makes crystal so special and attractive, and to use these ephemeral qualities to create a specific atmosphere. The space has an incredible amount of daylight penetration which we believe is unparalleled in the typical production facility context. Crystals only come to life with light, so for us it is the intense presence of that daylight that is the most important aesthetic aspect of this building.”
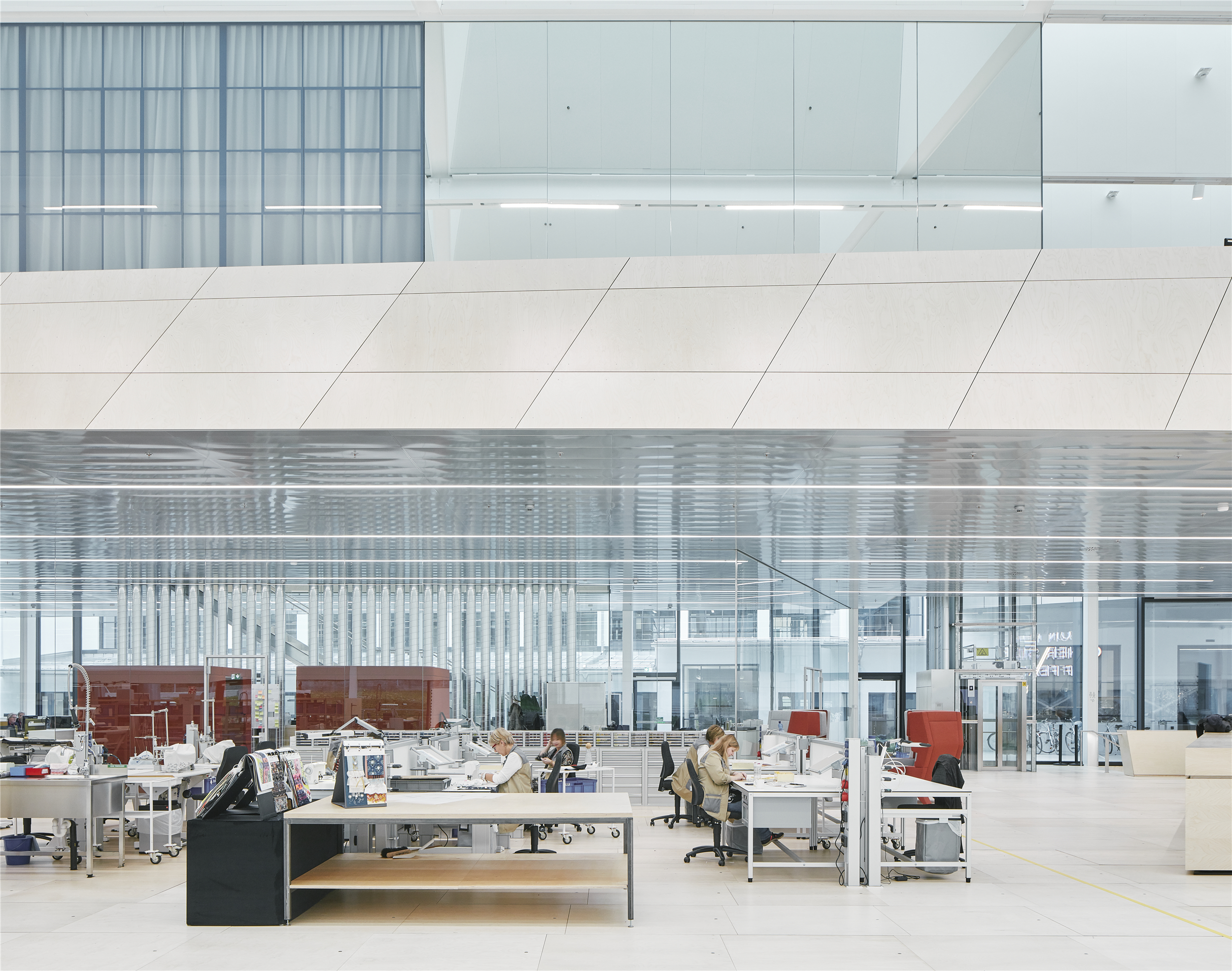

日光通过天花板上名为“cassettes”的开洞进入宽敞的建筑,这种特殊的天花结构包含135个开口,上覆一层保护性的太阳能涂层,它使阳光能够柔和地洒入。天花为自支撑的白色钢板,由一个略微倾斜的网格上,重复性的6x3米图案组成。天花板结构中整合了建筑所必须的服务设备;覆盖在天花板上的穿孔声板确保了建筑内良好的声学环境,尽管有来自生产设施和机器的噪音,人们仍能够以正常的音量交谈。
Daylight enters the spacious building through openings in the ceiling, known as “cassettes”. This special ceiling construction comprises 135 openings covered with a protective solar coating that allows daylight to enter gently into the building. The self-supporting white steel ceiling consists of a repetitive 6x3-metre pattern with a slightly skewed grid. The ceiling structure integrates all necessary building services. Perforated acoustic panels covering the ceiling ensure that the building has a pleasant sound level that allows people to converse at a normal voice despite the background noise from the production facilities and machines.
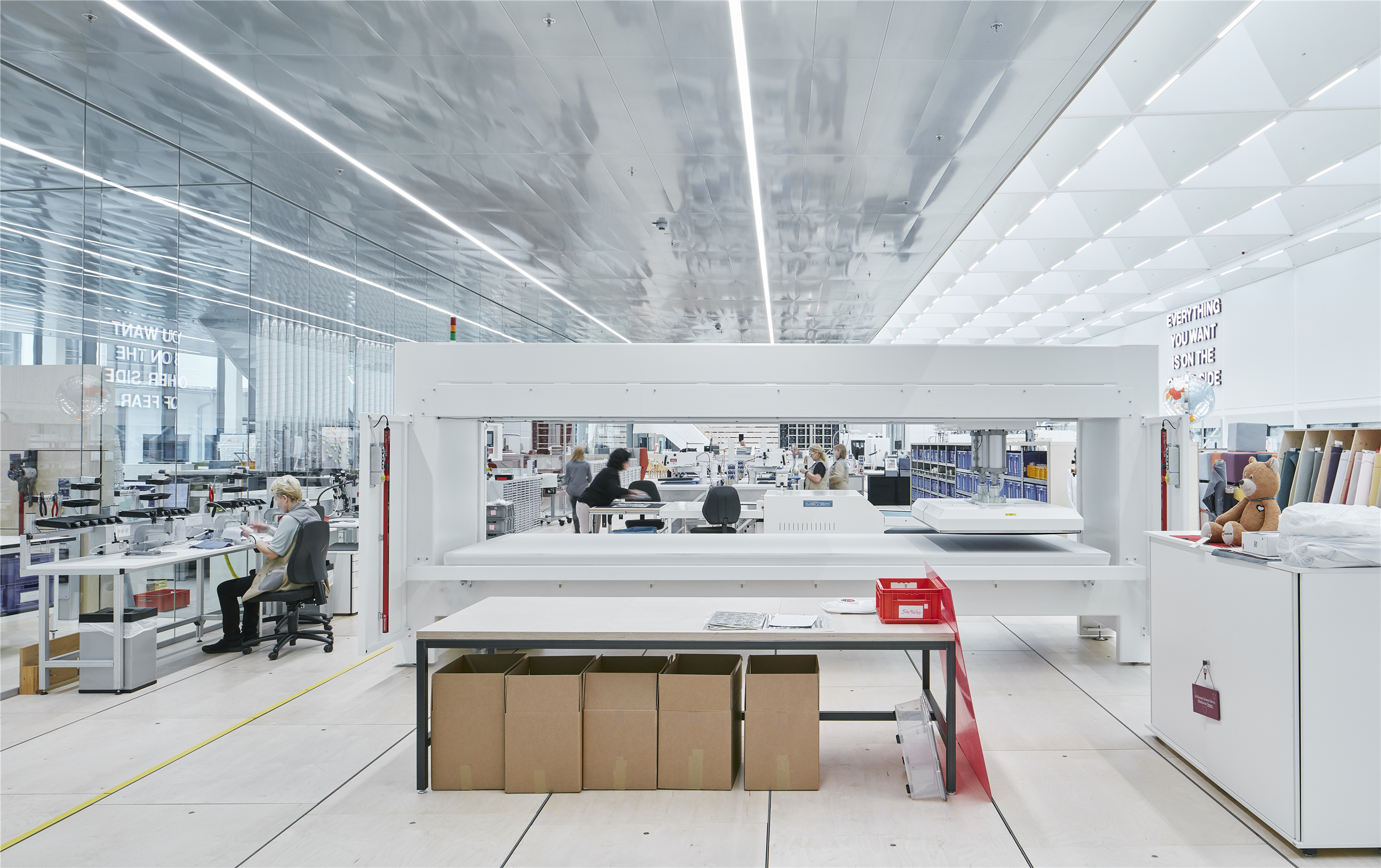
灵活空间A Flexible Space
建筑特定的材料选择,凸显了室内明亮友好的氛围。墙壁被漆成白色,浅色的桦木面板覆盖着地板和二层雕塑般的平台,平台提供了俯瞰一楼宽敞空间的良好视角。当参观者从Campus 311—— 一个室内主色调为暗色系的办公空间——经过一座桥进入Manufaktur大楼时,Manufaktur的明亮就更为突出。从一个建筑移步到另一个建筑的体验,进一步凸显了新空间的生动。
The bright and welcoming atmosphere of the building interior is emphasized by the material choices. The walls are painted in white, and light birch wood panels cover the floor and the sculptural platform that is the second floor, providing an overview of the generous space of the ground floor. The light atmosphere is particularly emphasized when visitors enter the Manufaktur through a bridge from Campus 311, a new office location in an old factory building with an interior dominated by a dark color palette. In this way, the experience of moving from building to building accentuates the vivid atmosphere of the new space.
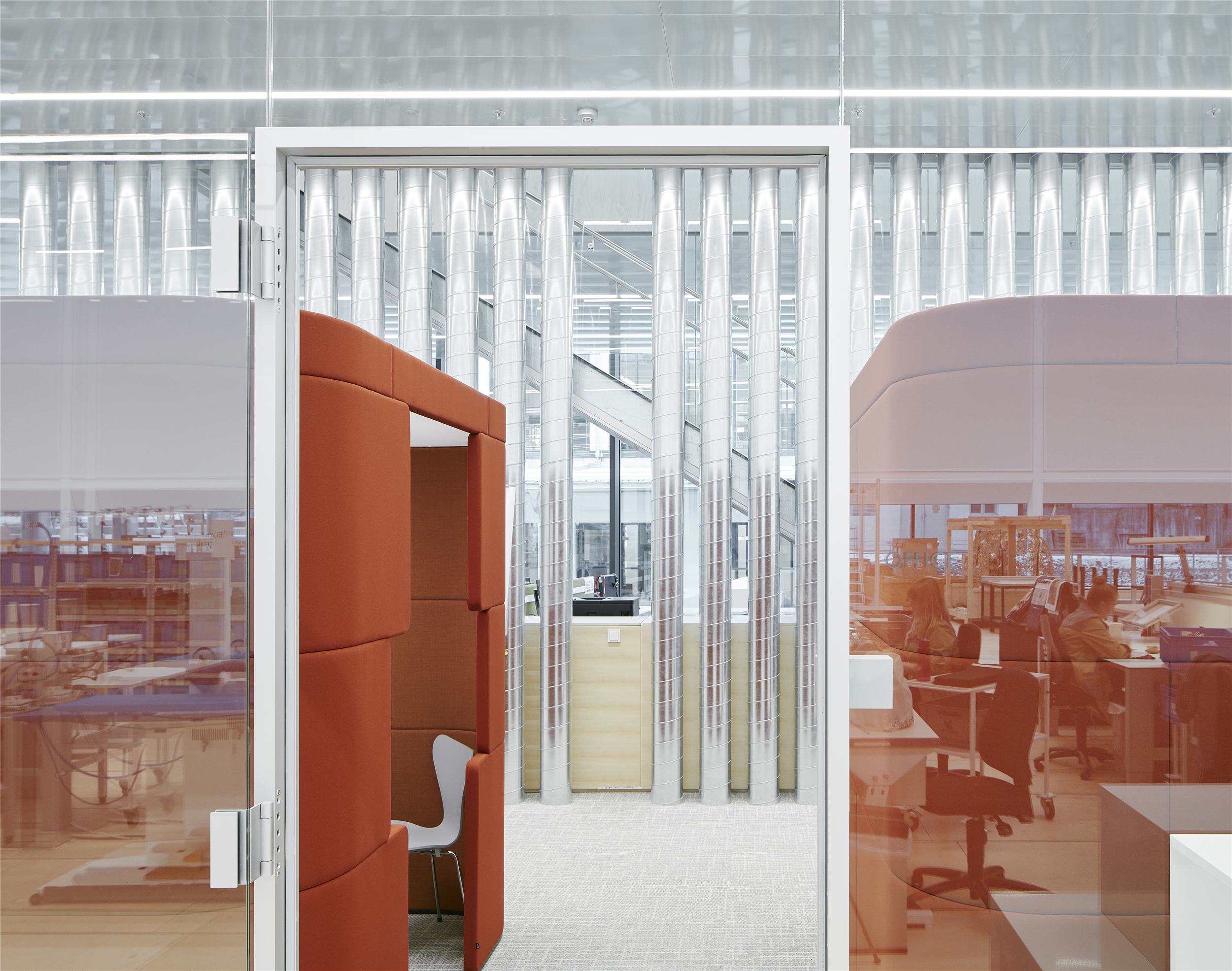

一个大的开放楼梯,也被用作汇合点和舞台,连接了悬挂在天花板上的木制平台与主层。办公室、陈列室和展示室被整合到这个木制的雕塑状画廊般的结构中。这些房间由玻璃墙围合,室内使用了橡木、黄铜、彩色玻璃和各种纺织品材料。在主层,咖啡馆成为另一个汇合点、社交空间。
A large open staircase, which also serves as a meeting point and arena, provides access to the main floor from the wooden platform which is structurally suspended from the ceiling. Offices, showrooms and presentation rooms are integrated into this wooden sculptural and gallery-like structure. These rooms are enclosed by glass walls and the interior is dominated by materials such as oak, brass, stained glass and a variety of textiles. At the main floor, the café also serves as a meeting point and a social space. The design visually connects the sculptural upper level with the main floor.




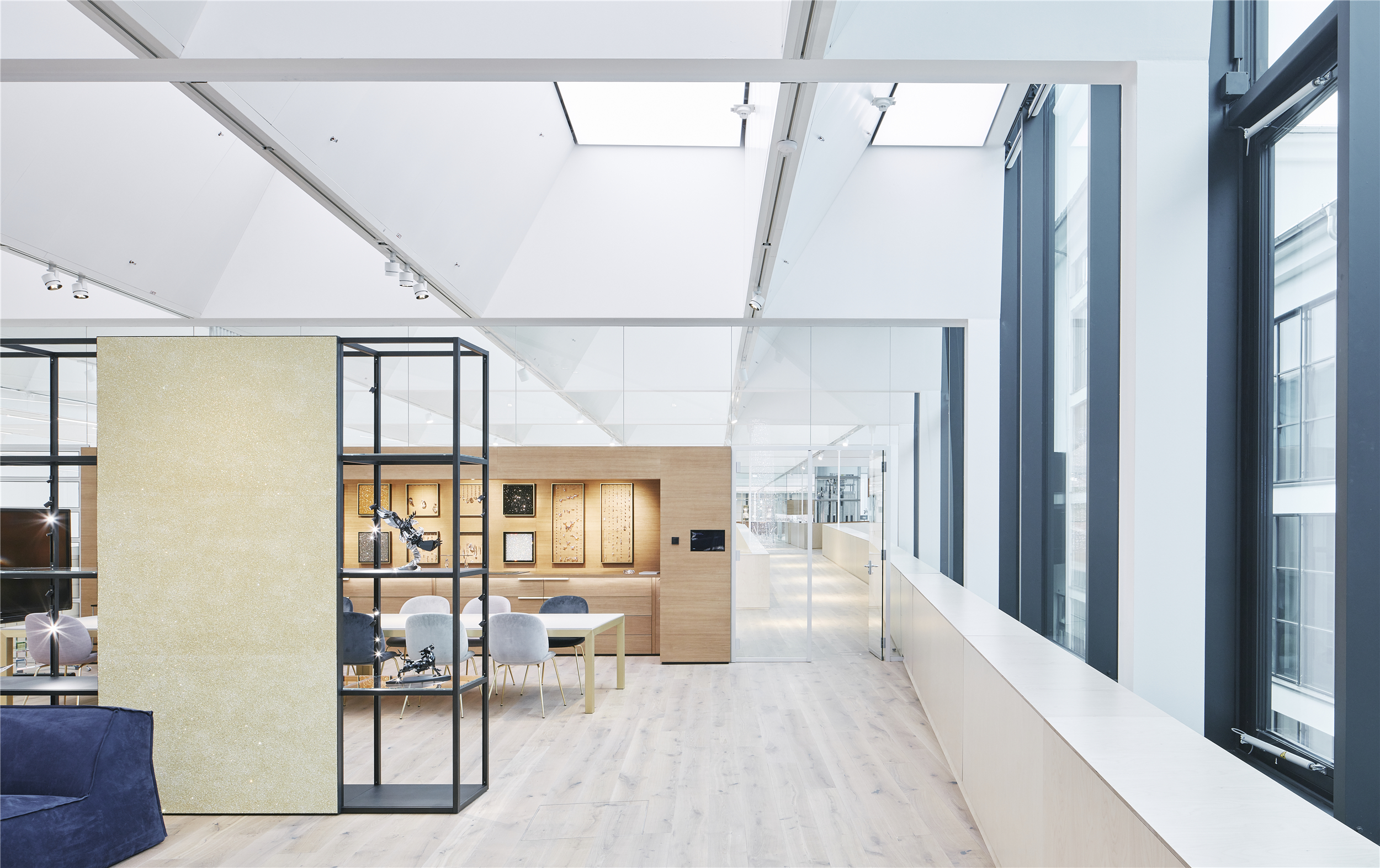

在Manufaktur大楼中,施华洛世奇水晶的完整制作过程,被小规模地复制呈现:主层包含了在尽可能短的时间内,制作水晶产品原型或小型系列所需的所有机器。如果技术标准或产品规格发生变化,灵活的主楼空间也使对新设备的容纳成为可能。
At the Manufaktur, the entire production process of the Swarovski crystal is reproduced on a small scale: The main floor contains all the machines necessary to produce prototypes or small crystal series in the shortest possible amount of time. Should technical standards or specifications change, the flexibility of the main floor provides enough space to allow for production to be rearranged to meet the latest technological requirements.
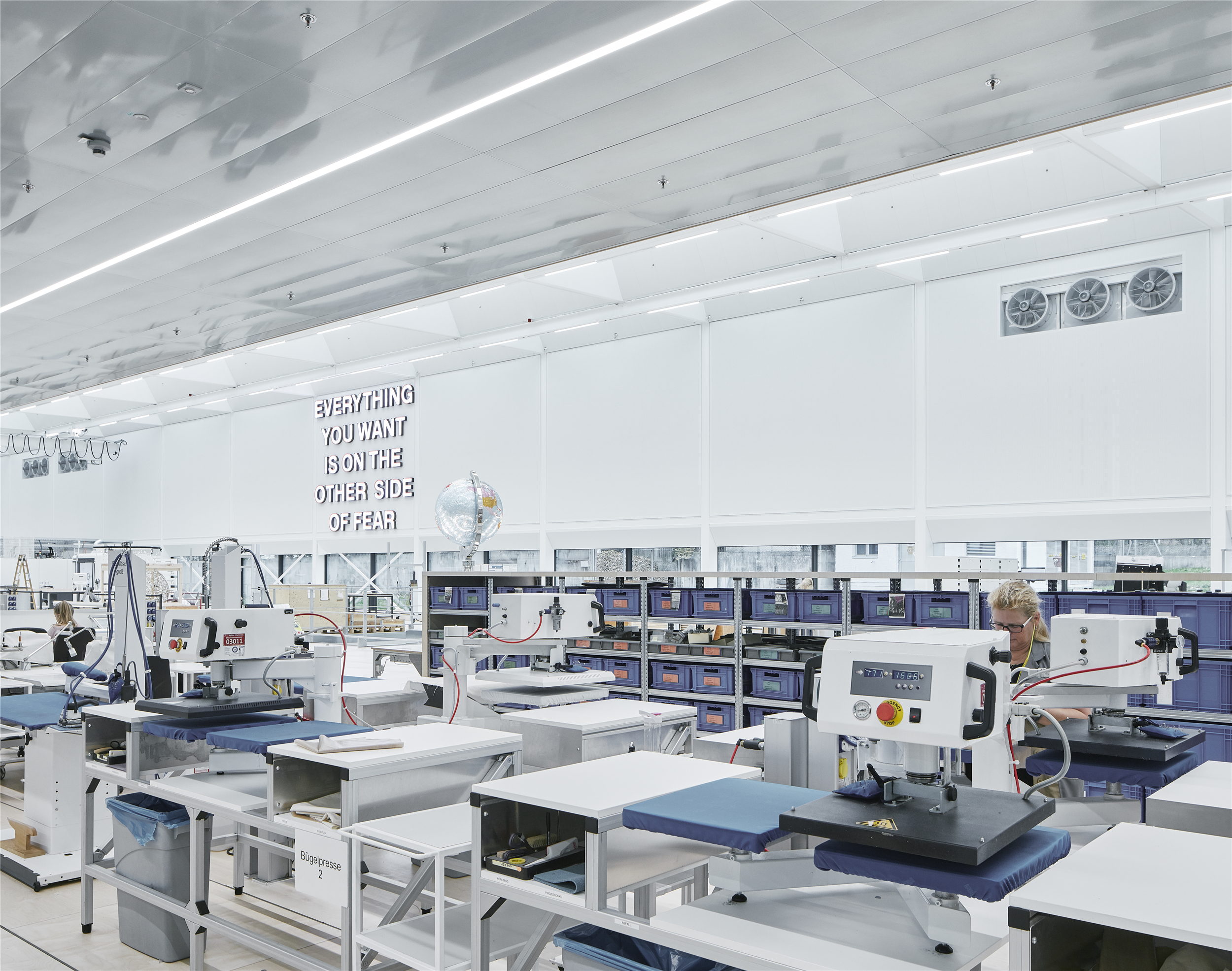
从主层向下延伸至地下室的开放空间,使在现场组装、测试14米高度内的产品原型成为可能。新工厂符合LEED金奖标准,有极佳的可持续性,也为未来的创意协作提供了新的参照。
Throughout the facility, a “chandelier hole”– an open space plunging from the main floor and down to the basement – allows for prototypes up to 14 meters high to be assembled and tested on-site. The new factory not only sets a new standard for the future of creative work, but also for sustainability; The building meets the criteria of the LEED Gold Standard (Leadership in Energy and Environmental Design.
完整项目信息
设计团队
Architecture: Snøhetta - Innsbruck
Interior Architecture: Snøhetta – Innsbruck; Carla Rumler, Cultural Director Swarovski
Lighting: Martin Klingler – Moosbach; Sally Story - London
HVAC: ATP Architekten Ingenieure, Innsbruck
Electrical Engineer: ATP Architekten Ingenieure, Innsbruck
Structural Engineer: Baumann + Obholzer, Innsbruck
Building Physics Engineer: Spektrum, Dornbirn
项目参数
Plot size: 5.505 m²
Footprint: 3.587 m²
Length: 102 m
Floor space total: 7.546 m²
Room height: 8,45 – 13,75m
Main Production Space: 2.140 m²
Show rooms: 431 m²
Suspended platform: 1.093 m²
Span of roof structure: 28 – 41m
Light Production Space: Dimmable
Light Showroom: Tuneable
Light panels: 252 m², 29 panels á 8,7 m²
版权声明:本文由Snøhetta授权有方发布,翻译版权归有方所有。欢迎转发,禁止以有方编辑版本转载。
投稿邮箱:media@archiposition.com
上一篇:华盛顿大学生命科学楼:新一代科学人的协作空间 / Perkins+Will
下一篇:展讯 | 看“21世纪最有远见的建筑师之一”大卫·阿加耶如何“塑造记忆”