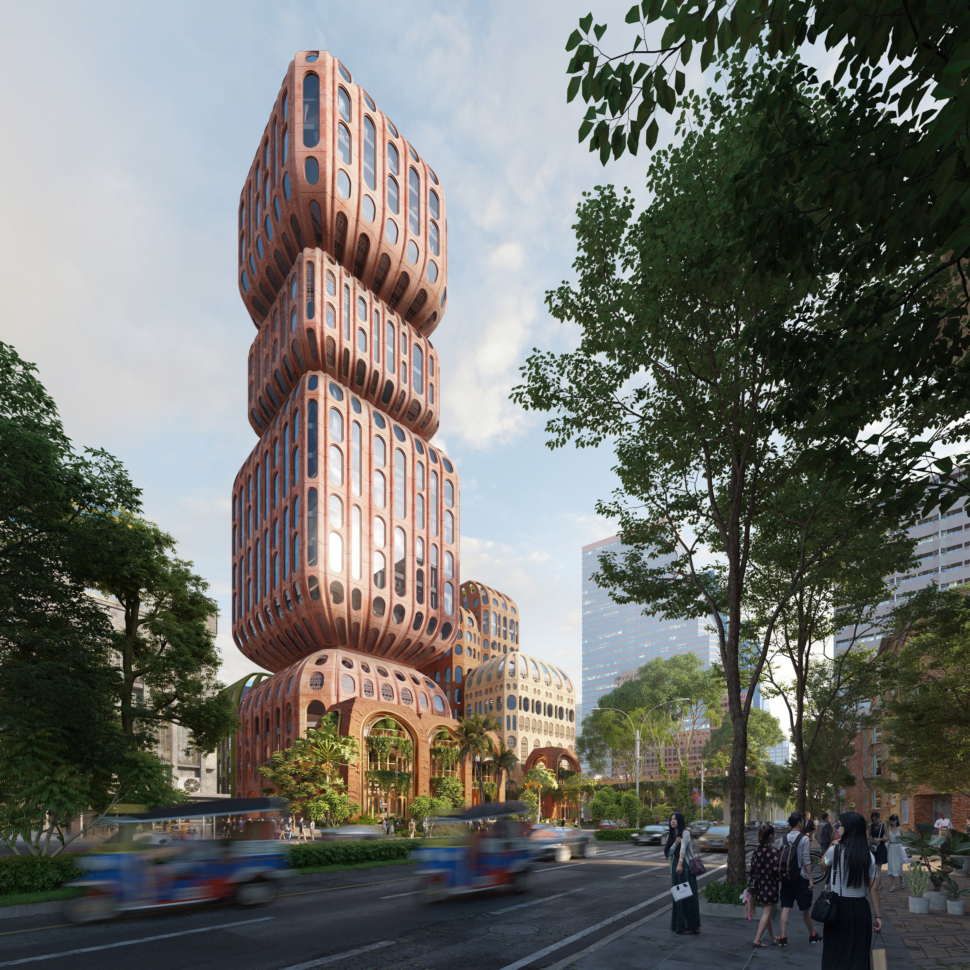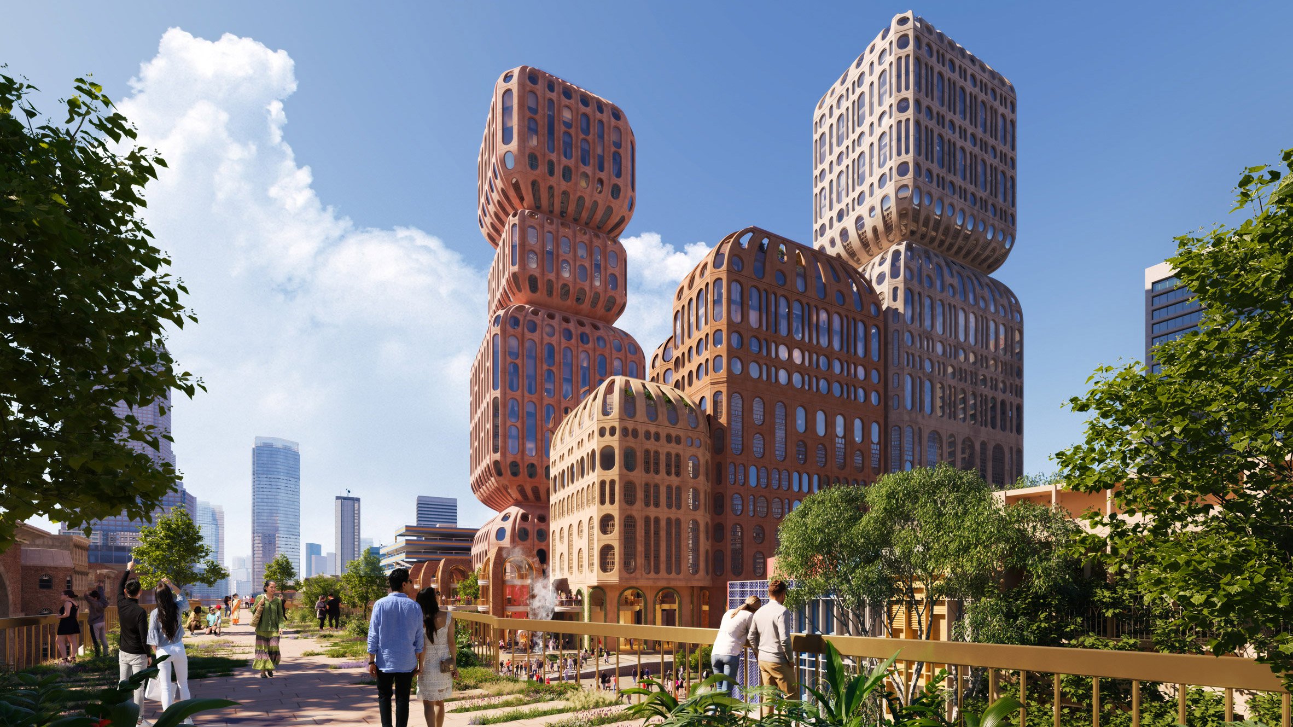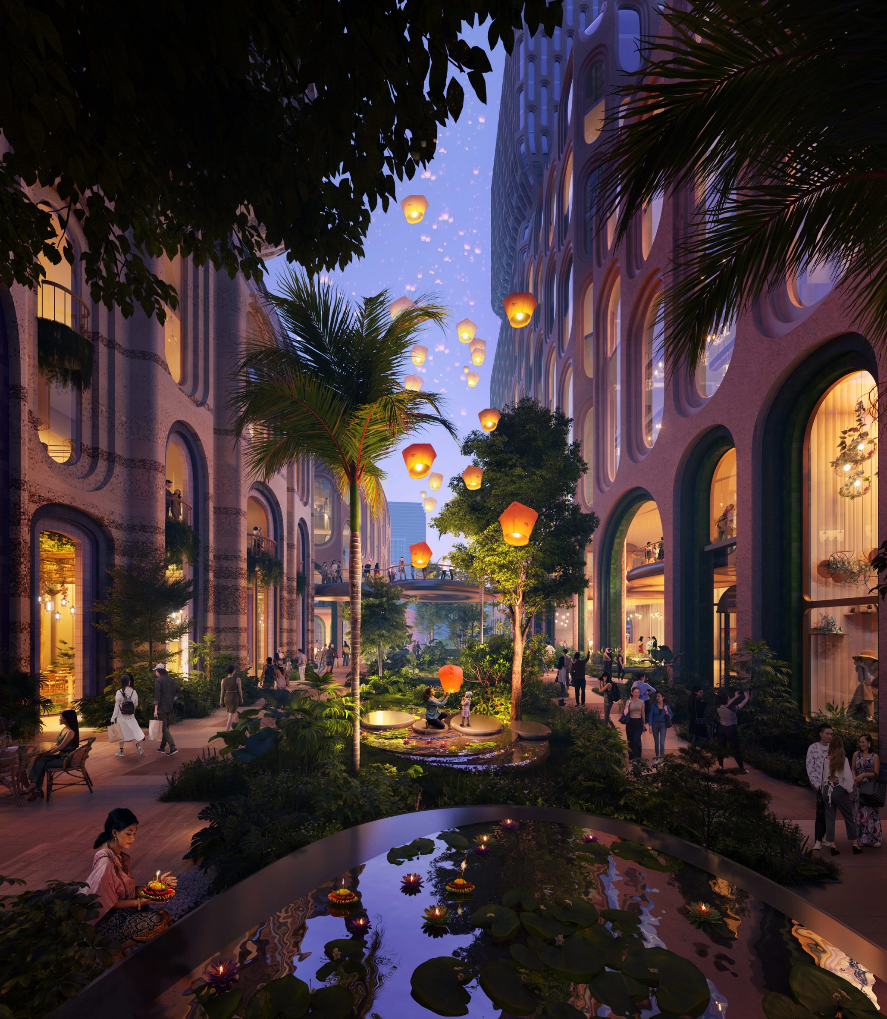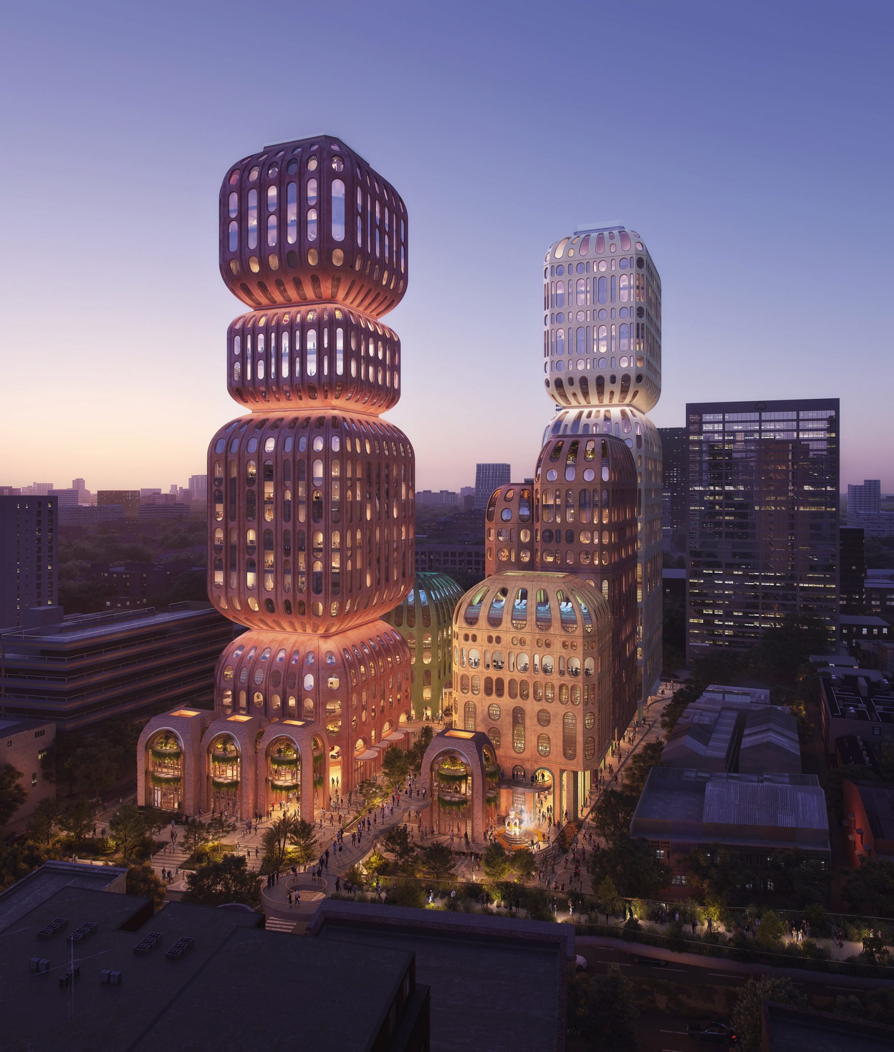
Heatherwick Studio近日揭晓其在泰国的首个项目“Hatai”设计方案。这个位于曼谷Silom核心区的新综合开发项目,将于原Narai酒店旧址打造两座新酒店及全新的公共空间,为繁华商务区注入温暖鲜明的泰式风情。
Heatherwick Studio has unveiled the design for Hatai, its first ever project in Thailand – a new public space and two hotels in the heart of the Silom area in Bangkok. Located on the historic site of the original Narai Hotel, Hatai will introduce warmth and unmistakable Thai character to this busy business district by creating a new ‘Lantern Quarter’.
项目总计提供300余间客房,配套健康中心、宴会厅及会议设施。造型上从泰国传统灯笼的材质与象征意义中汲取灵感,建筑体块层次分明,表皮柔化,具有独特韵律,为天际线增添柔和灵韵,与曼谷锐利的商业建筑形成对比。
Inspired by the delicate craftsmanship of traditional Thai lanterns, the design features a series of stacked, glowing forms that bring softness and soul to the city skyline. At the centre of the project, two hotels – Six Senses and Narai Hotel – will offer guests over 300 rooms, a wellness centre, ballroom and conference facilities.

“泰国文化与历史建筑底蕴深厚,但曼谷许多所谓现代建筑却充斥着千篇一律的空白立面,完全背离了这种传统,我们希望通过更具深度的方式连接本土文化基因,将细节、情感与故事重新注入城市。”
“There’s a richness to Thailand’s culture and historic architecture, but the anonymous, blank severity of many so-called modern buildings in Bangkok does not speak to this at all. “We wanted to do something that connects with the country’s heritage in a deeper way and builds detail, feeling and story back into the city.”
——Thomas Heatherwick
地面层规划为“公共村落”:带有遮蔽顶篷的广场,穿插本土植物营造温润微气候。曾被填埋的运河将重见天日,流水景观为快节奏都市提供沉思空间。公共区域还设有神龛、活动场地、儿童托管所及传统露天市集,充分考虑城市功能与市民需求。
Below, the ground level area is designed as a public village with a green canopied plaza featuring native planting. A restored canal will flow through the public realm offering a moment of calm and quiet in the busy city. A shrine, an open-air market, event spaces and nursery will invite visitors working or simply discovering the area.

空中连廊系统将加强地块与周边社区的连通性,提供荫蔽步行通道。5200平方米的新增公共空间,使项目兼具建筑宣言与城市更新双重意义。Heatherwick表示设计以尊重泰国建筑遗产为前提,试图为同质化严重的高层开发提供新范式。Hatai目前正在开发中,预计2027年底落成。
A network of elevated walkways will further integrate the site into the surrounding neighborhood, improving pedestrian movement and offering shaded paths between buildings. With 5,200 square meters of new public space, the project is framed as both an architectural gesture and an urban intervention.According to Thomas Heatherwick, the studio approaches the commission with sensitivity to Thailand’s architectural heritage, aiming to offer an alternative to the region’s increasingly homogenous high-rise developments. Hatai is Heatherwick studio’s first project in Thailand and is scheduled to open in late 2027.

参考资料与图片来源:
[1] https://heatherwick.com/studio/news/heatherwick-studio-unveils-first-project-in-thailand-lantern-inspired-quarter-in-bangkok/
本文编排版权归有方空间所有。图片除注明外均来自网络,版权归原作者或来源机构所有。欢迎转发,禁止以有方版本转载。若有涉及任何版权问题,请及时和我们联系,我们将尽快妥善处理。邮箱info@archiposition.com
上一篇:母亲的房子 Mother’s House|琚宾
下一篇:中建西北院新作:山海关中国长城博物馆,海山一印