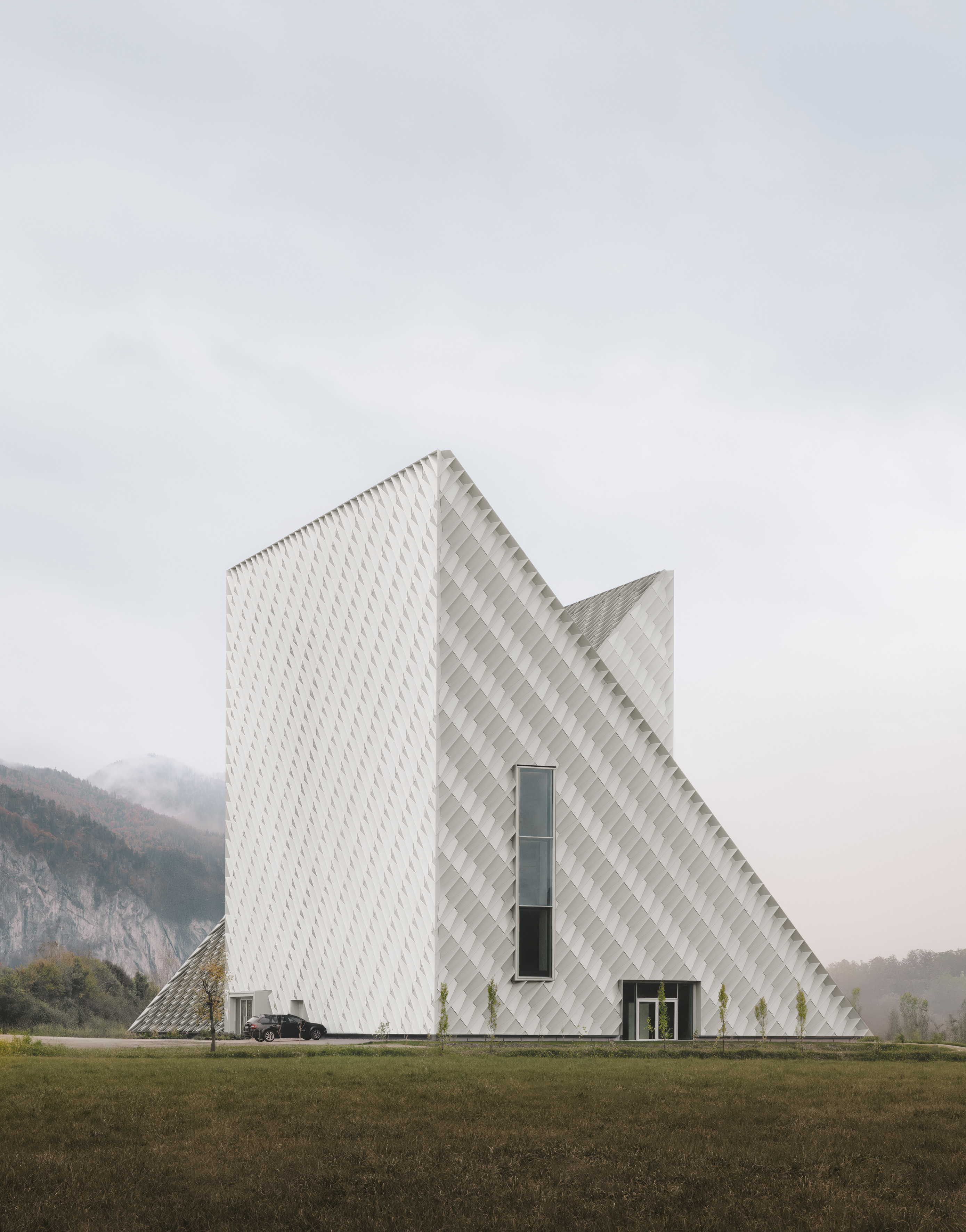
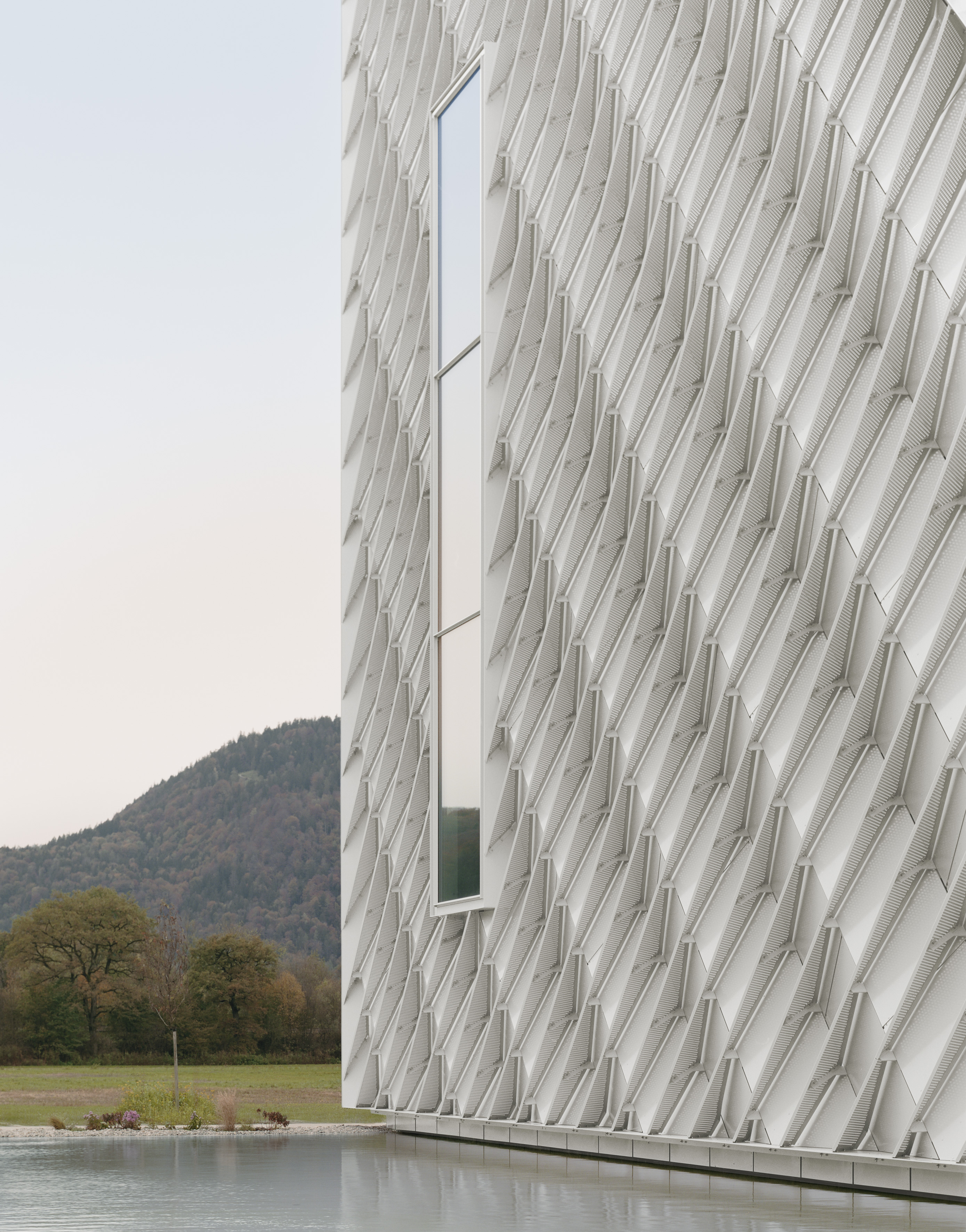
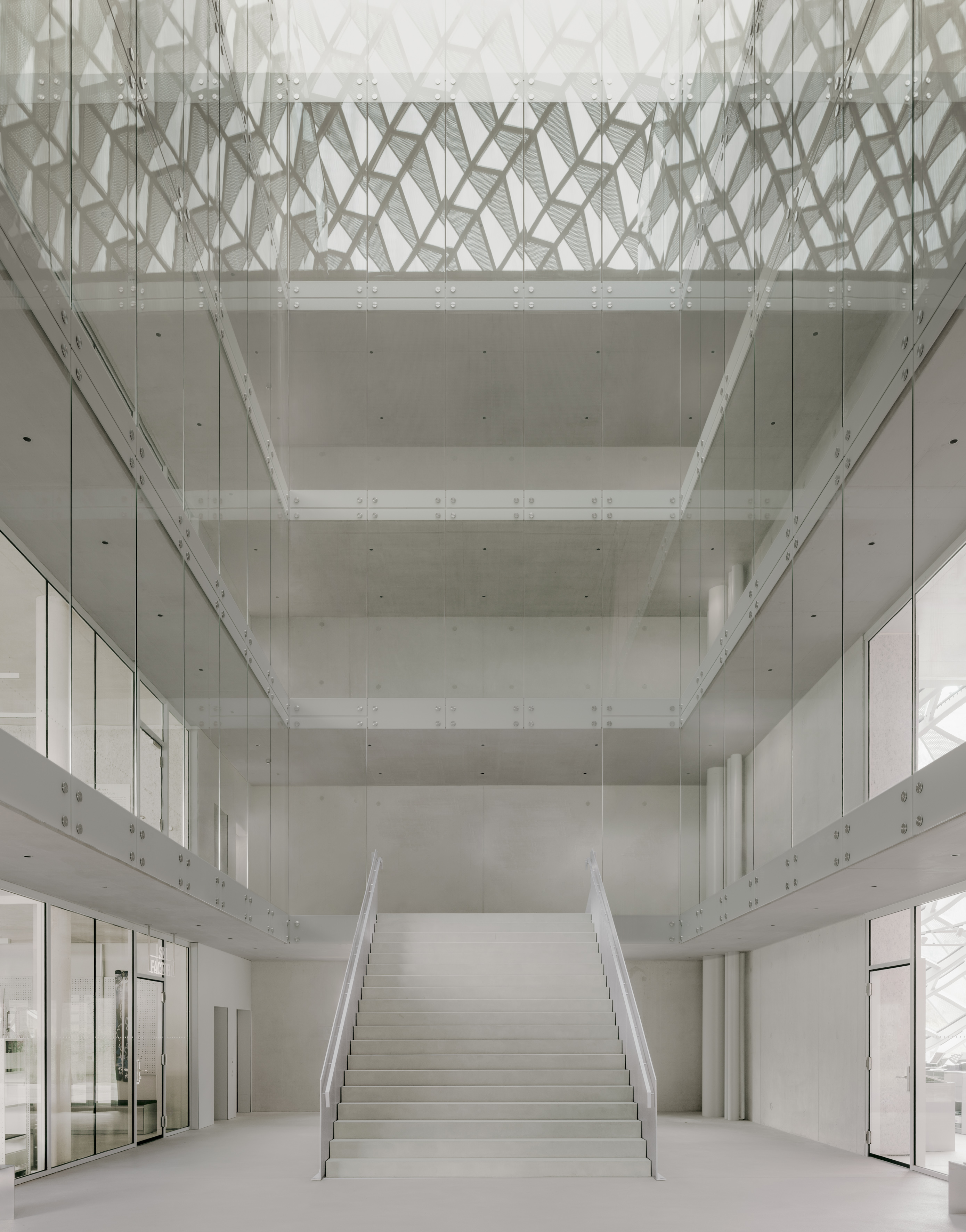
设计单位 Barozzi Veiga
项目地点 德国基弗斯费尔登
建成时间 2024年
建筑面积 10200平方米
本文文字由Barozzi Veiga提供。
Barozzi Veiga为德国著名专业户外运动品牌雪豹(Dynafit)设计的总部位于德国基弗斯费尔登(Kiefersfelden),建筑坐落在当地一处山谷中,与自然景观融为一体。该建筑由两个三角形体块交织而成,以鲜明的形象成为德奥边界公路上醒目的地标。
The proposal for the main headquarters of Dynafit in Kiefersfelden is integrated into its natural surroundings, in the Eno Valley, as a striking visual landmark; a volume composed of the fusion of two pyramidal bodies, visible from the highway connecting Germany and Austria, aiming to become part of the landscape that defines the valley.
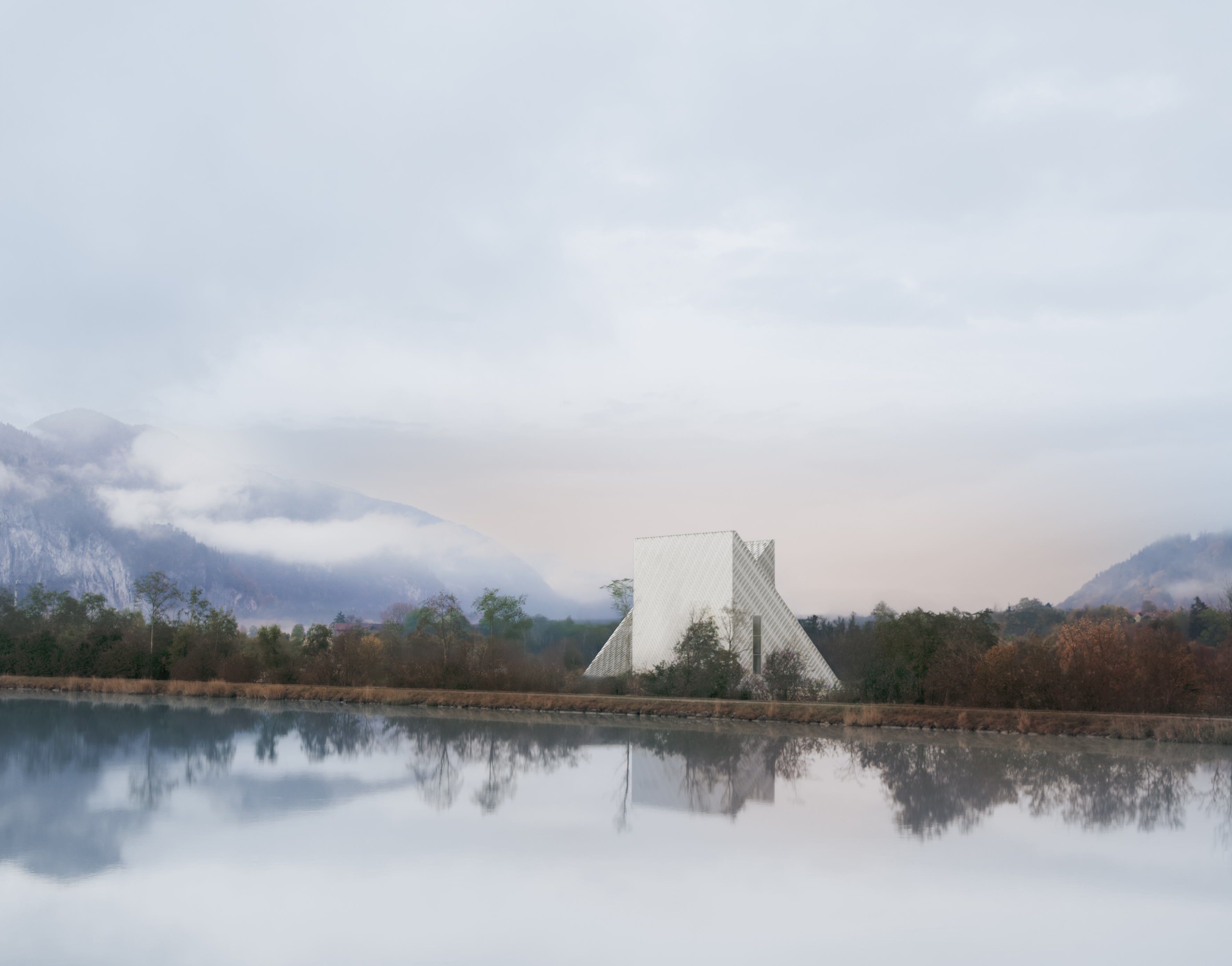
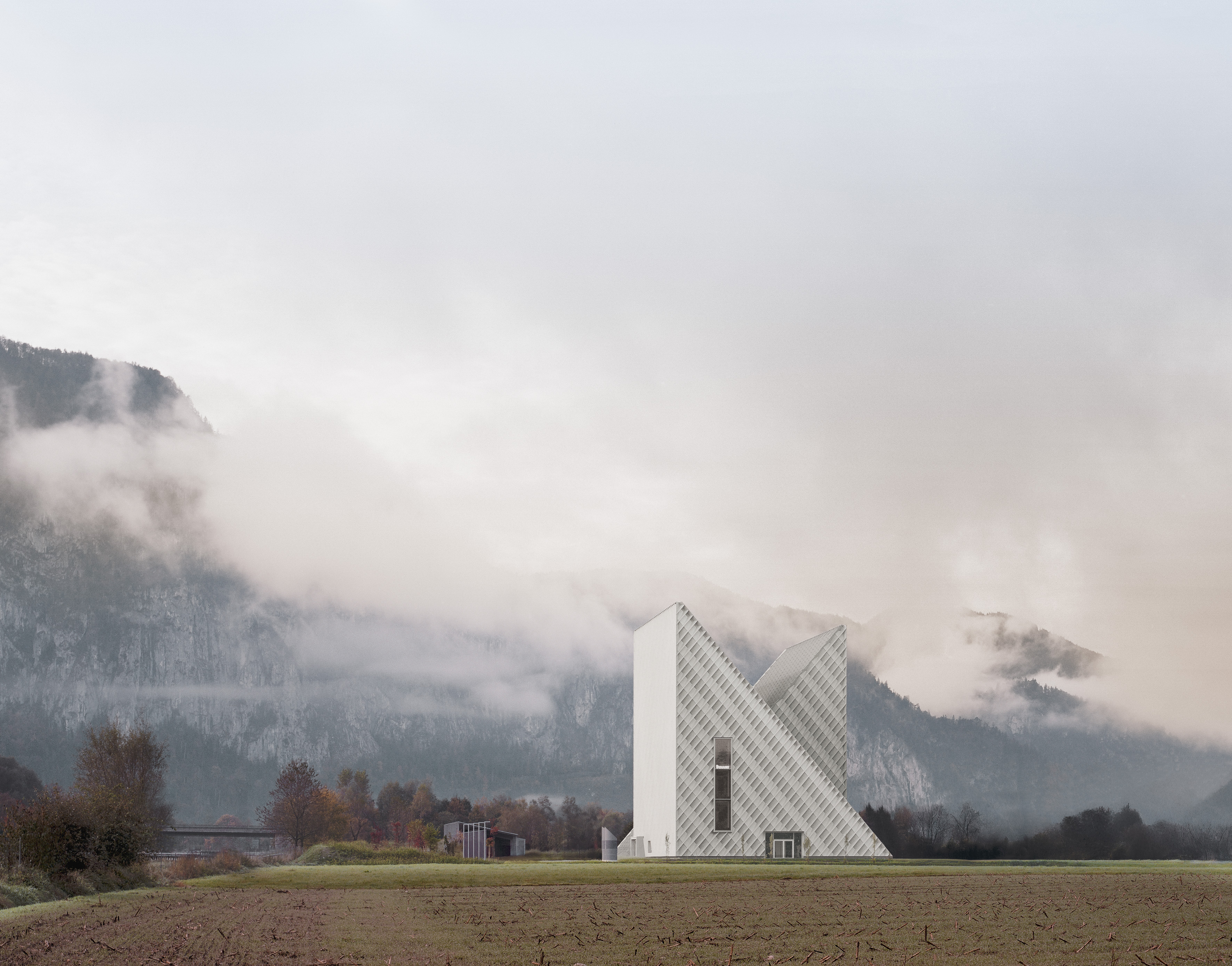
建筑的体量设计旨在强化垂直高度感,与周围的山峰、山谷等地形元素形成呼应。建筑在垂直立面上以最大化高度突出硬朗和宏伟,在倾斜的侧面上则力求人性化的尺度。这种对比不仅突显了建筑在环境中的存在,更创造出建筑与自然之间的视觉对话。
The building’s volumetric composition seeks to enhance the feeling of height, playing with nearby elements like the hills and valleys. With an intimate yet monumental verticality, the building maximizes height on its vertical surfaces, while striving for a more human scale on the inclined sides. This contrast not only highlights the building within its environment but also creates a visual dialogue between architecture and nature.
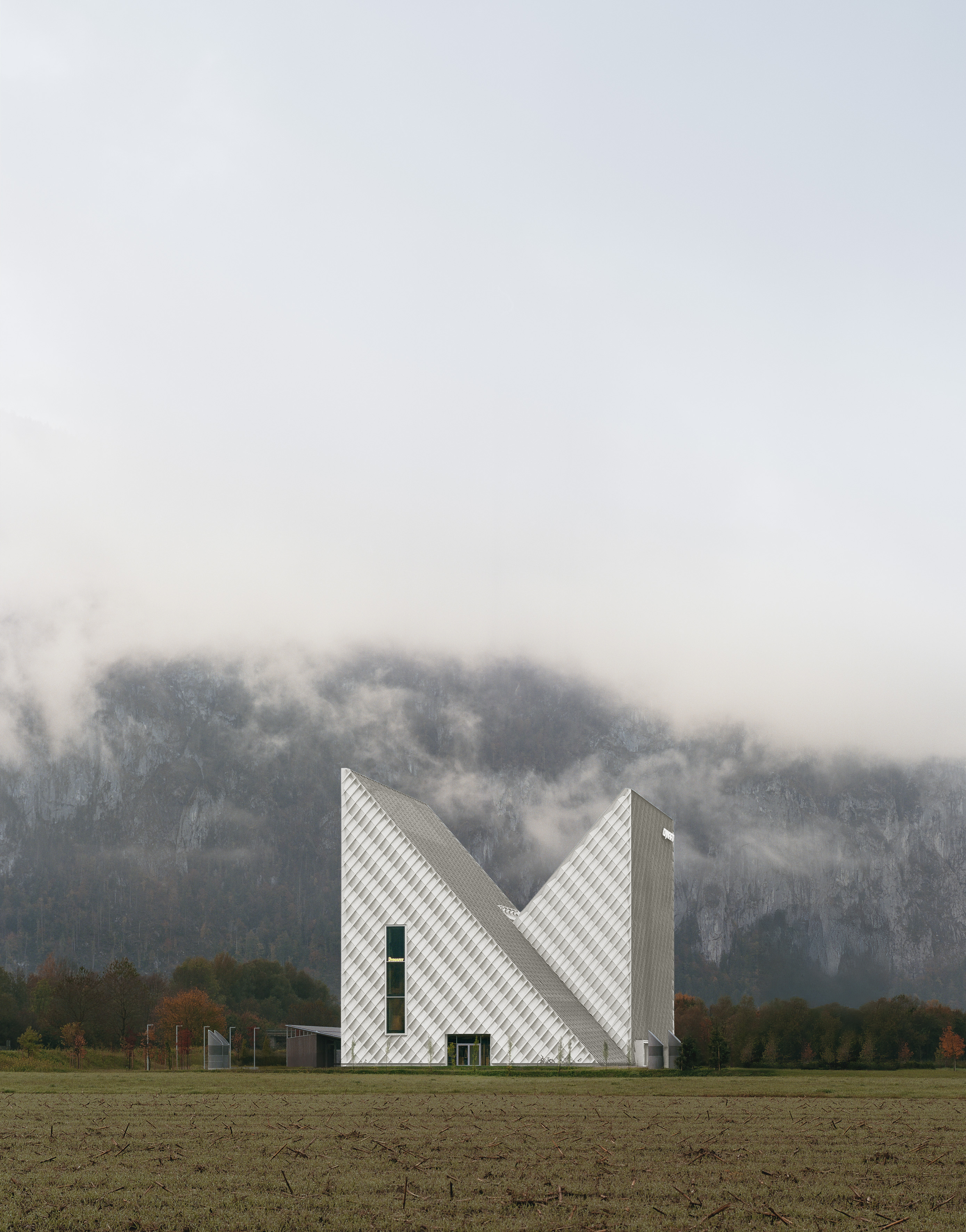
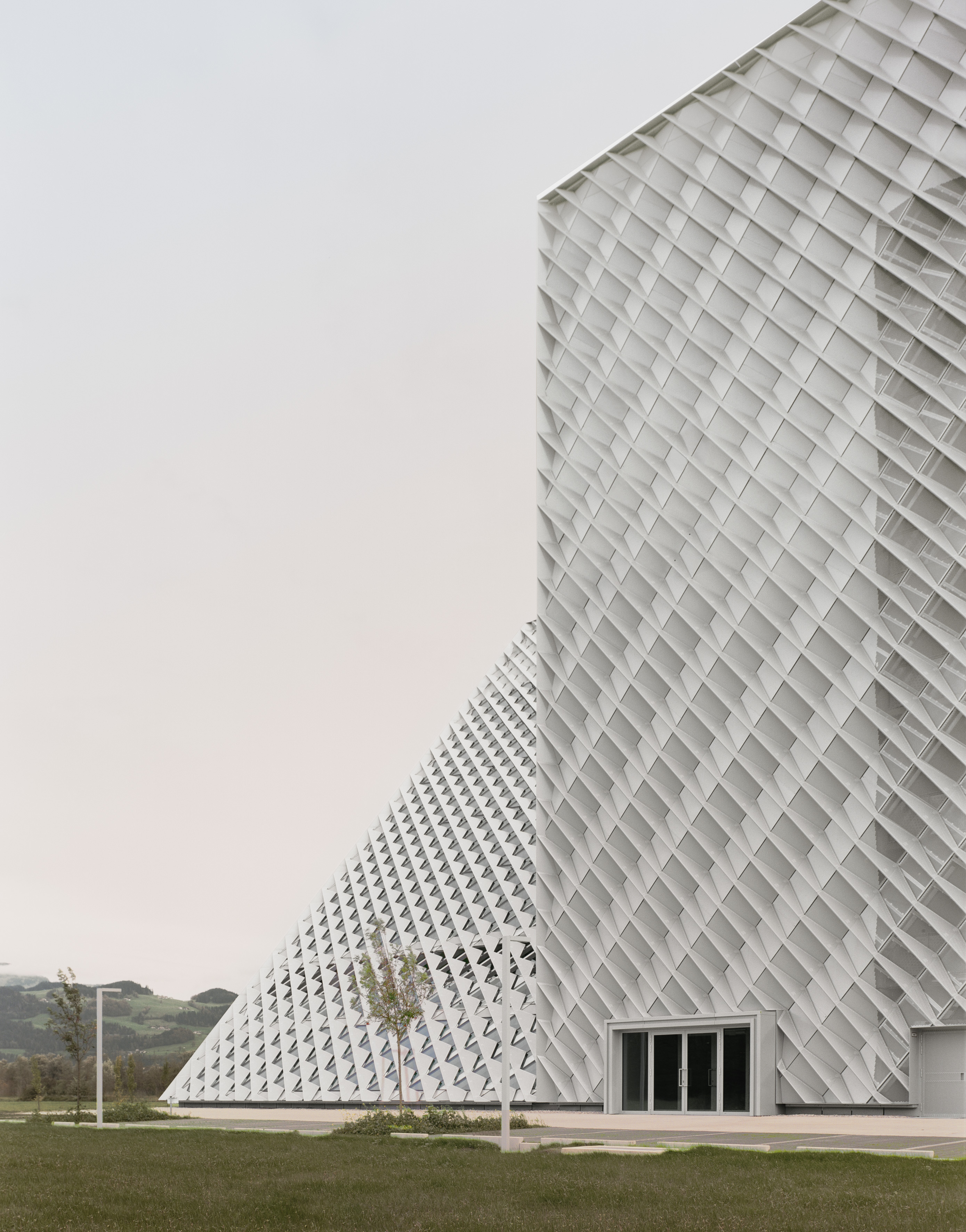
受到品牌轻盈、高效与科技的产品理念启发,建筑外立面系统采用对角线金属网格,部分有规律地开启,在遮挡太阳辐射的同时,保持内部对周边景观的可视度。
Echoing the brand’s products, the concepts of lightness, efficiency, and technology characterize a facade system that protects the building from solar radiation while offering a constant view of the surroundings.
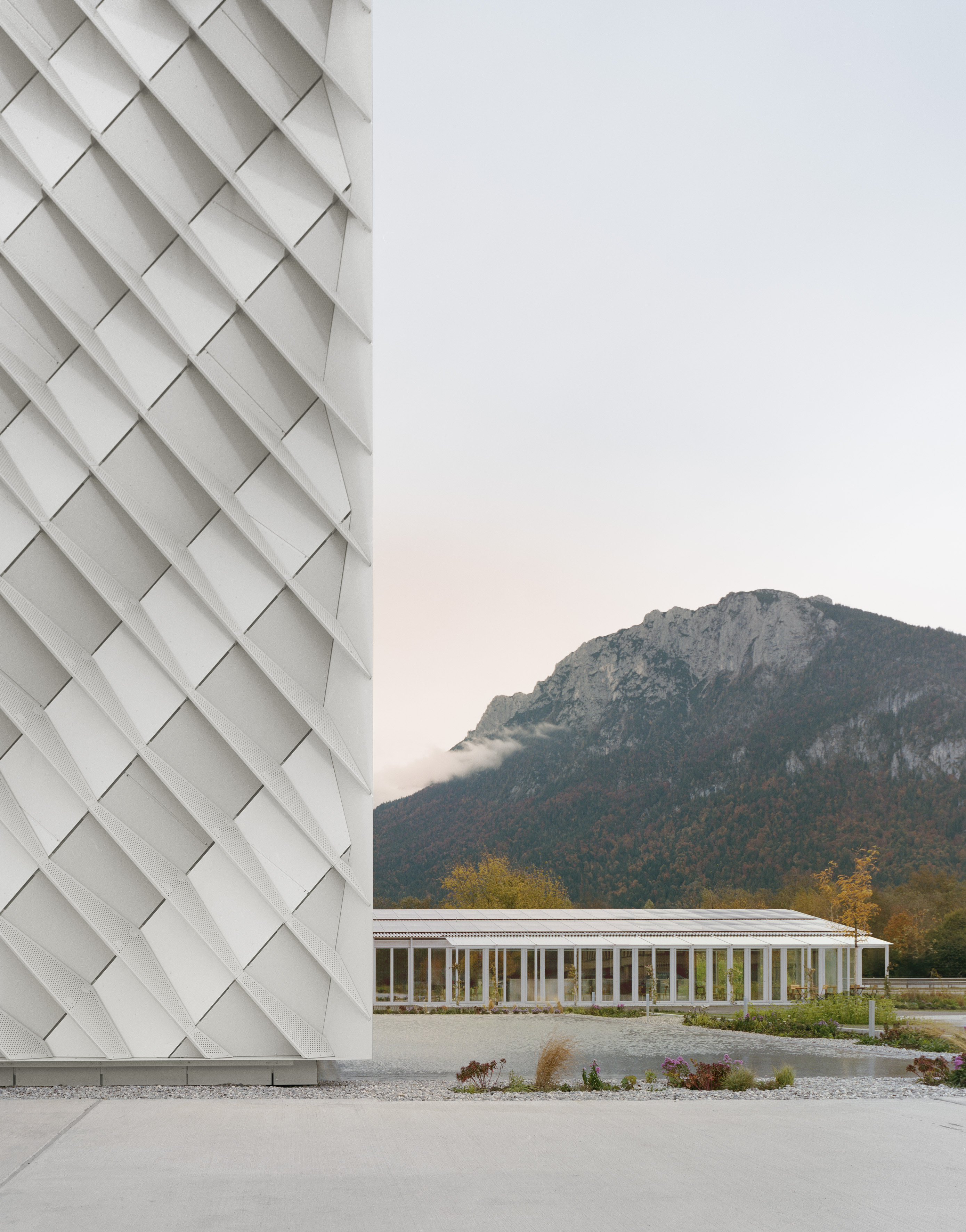
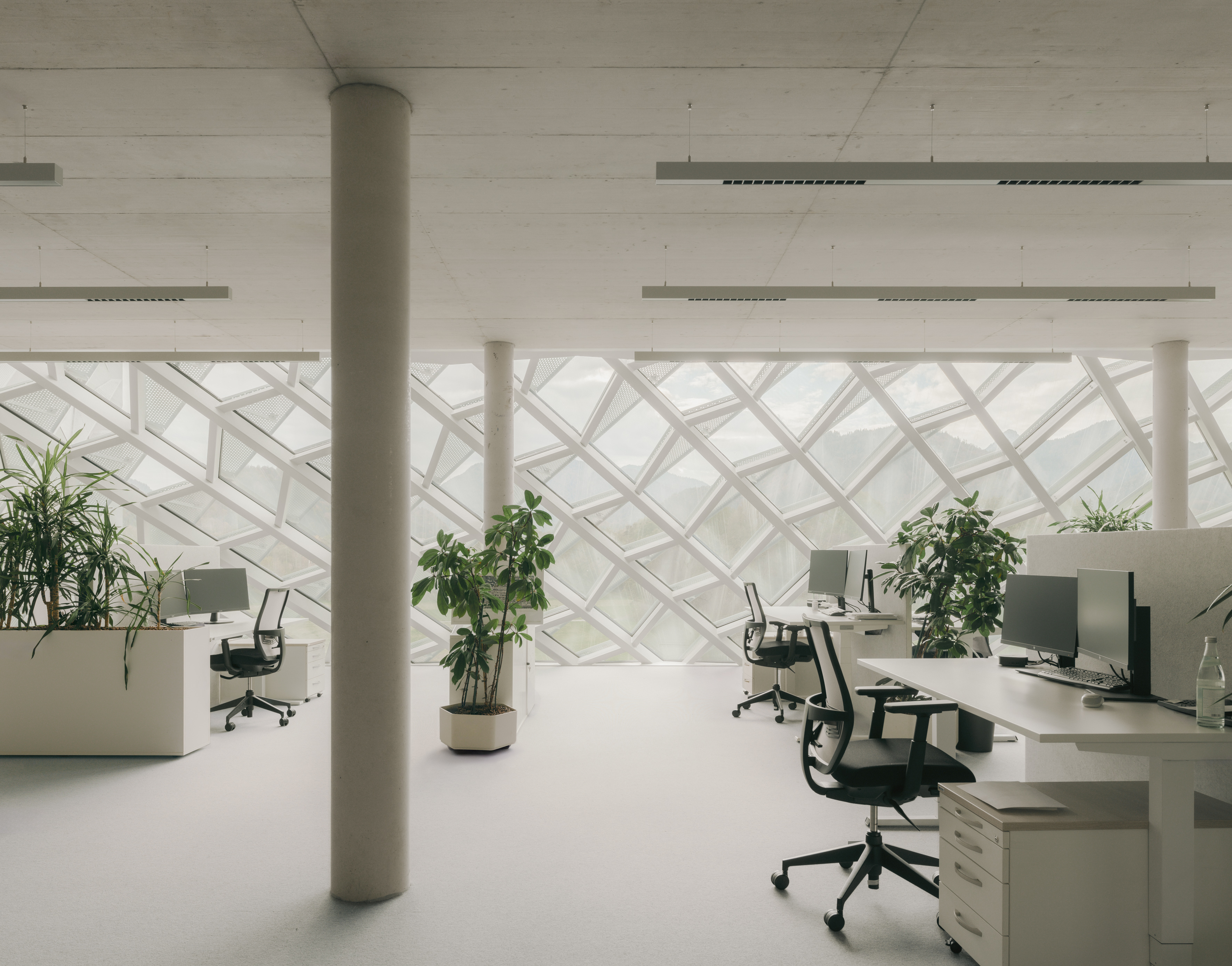
这种对角线金属网格图案强化了建筑的几何形体感,赋予建筑动态而丰富的外表皮,随着光线的变化,带来全天候的动态视觉体验。
The facade’s diagonal metal lattice pattern accentuates the perception of the volume’s geometry and gives the complex a dynamic and complex exterior image; an image that, depending on the reflected light, transforms a simple geometry into a dynamic and complex visual experience throughout the day.
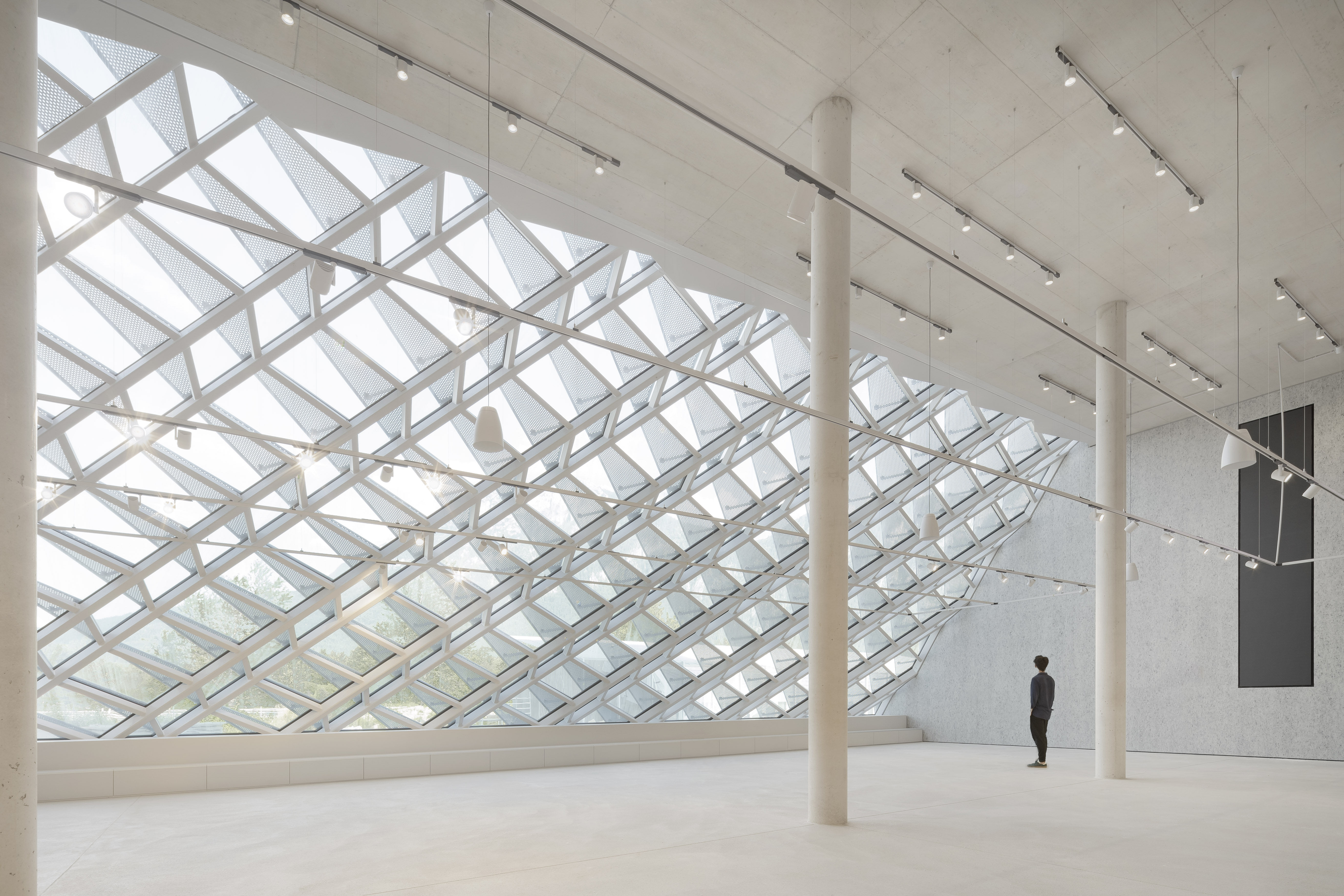
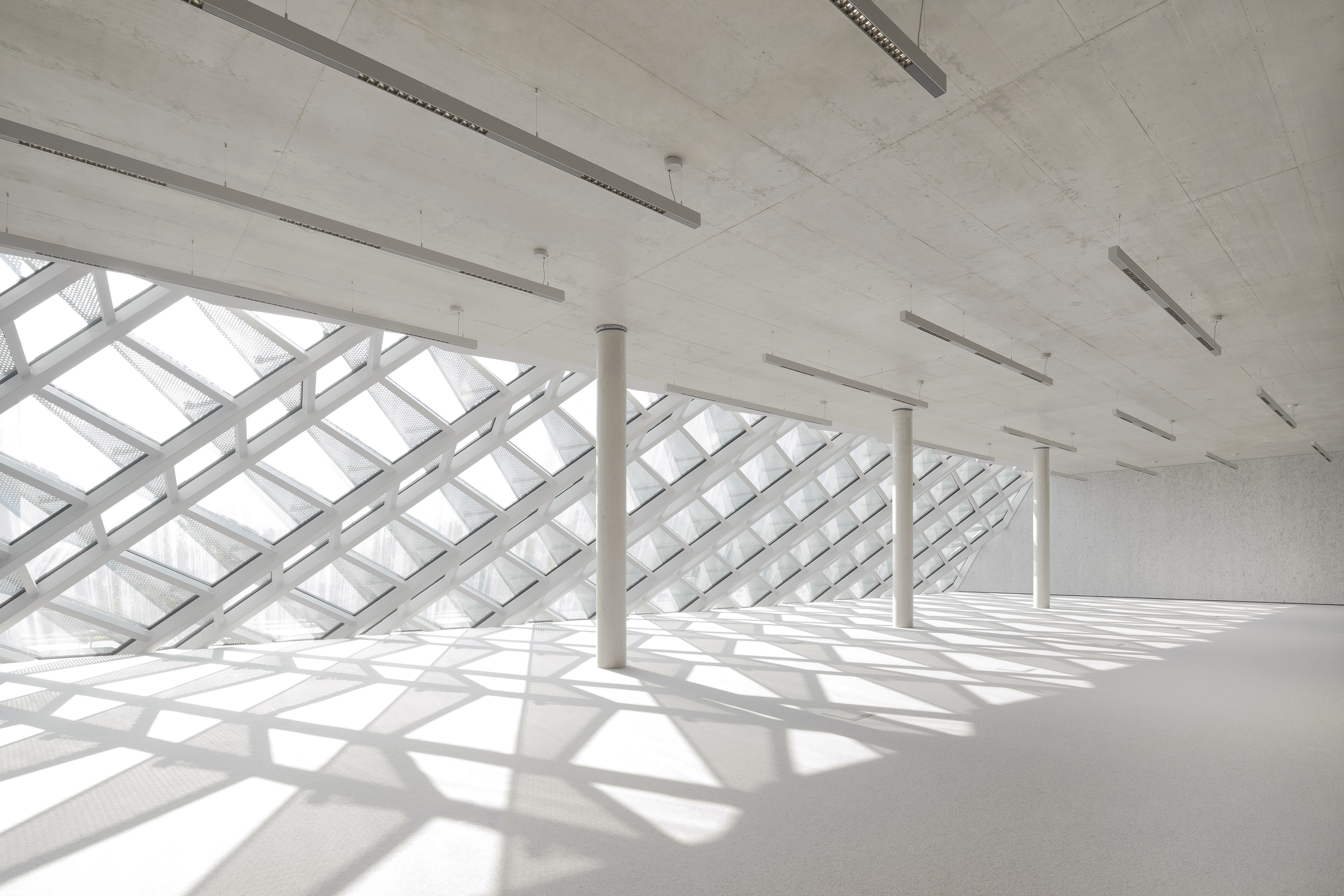
项目体量看似简洁,内部却展现出丰富的空间层次。室内采用简洁的结构设计,两个服务交通核布置在平面两端,形成通透的开敞空间,以实现空间利用效率的最大化。
The interior is conceived as a bright and efficient system of open spaces, composed of a simple structure that aims for maximum efficiency by consolidating service cores at opposite ends of each floor.
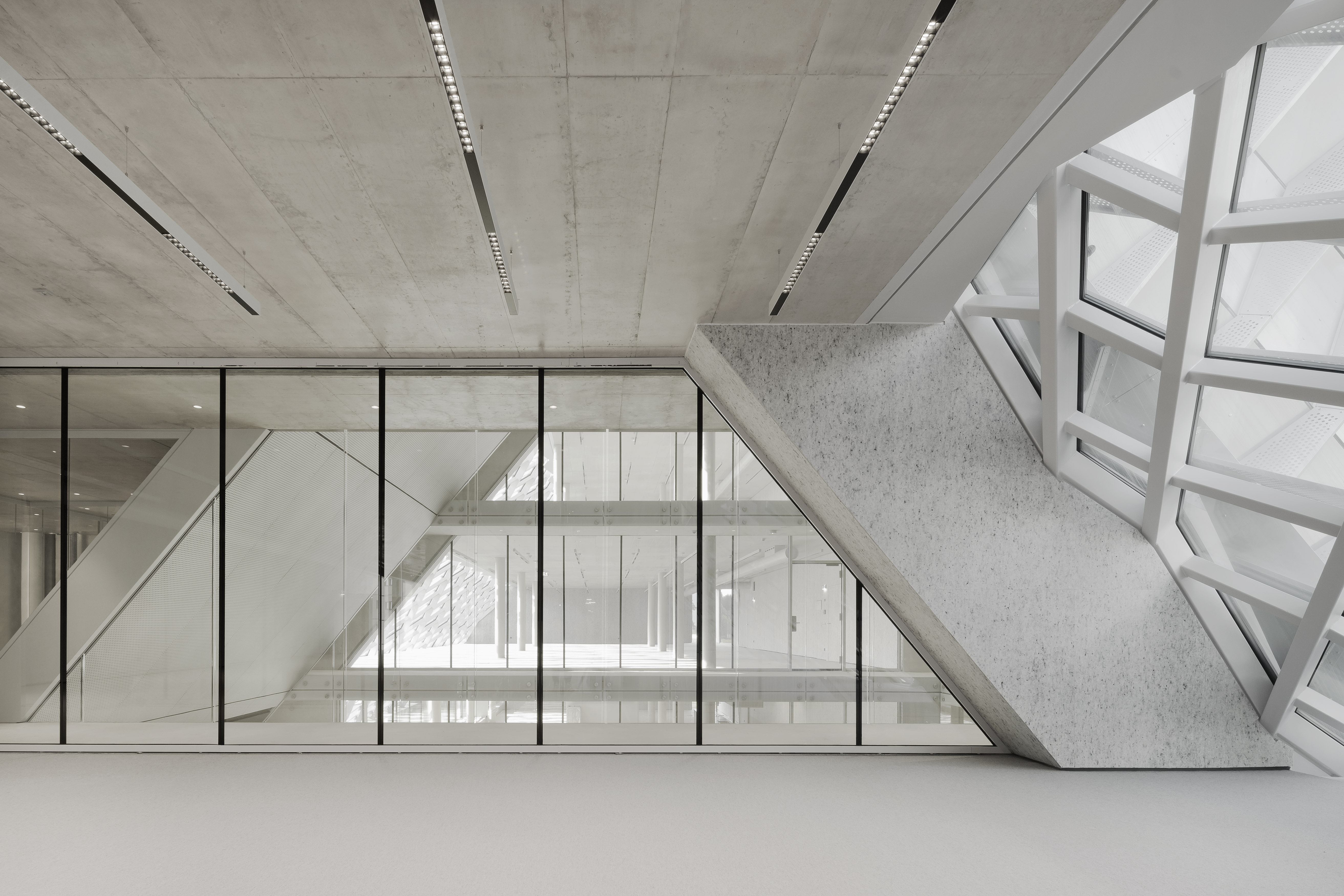
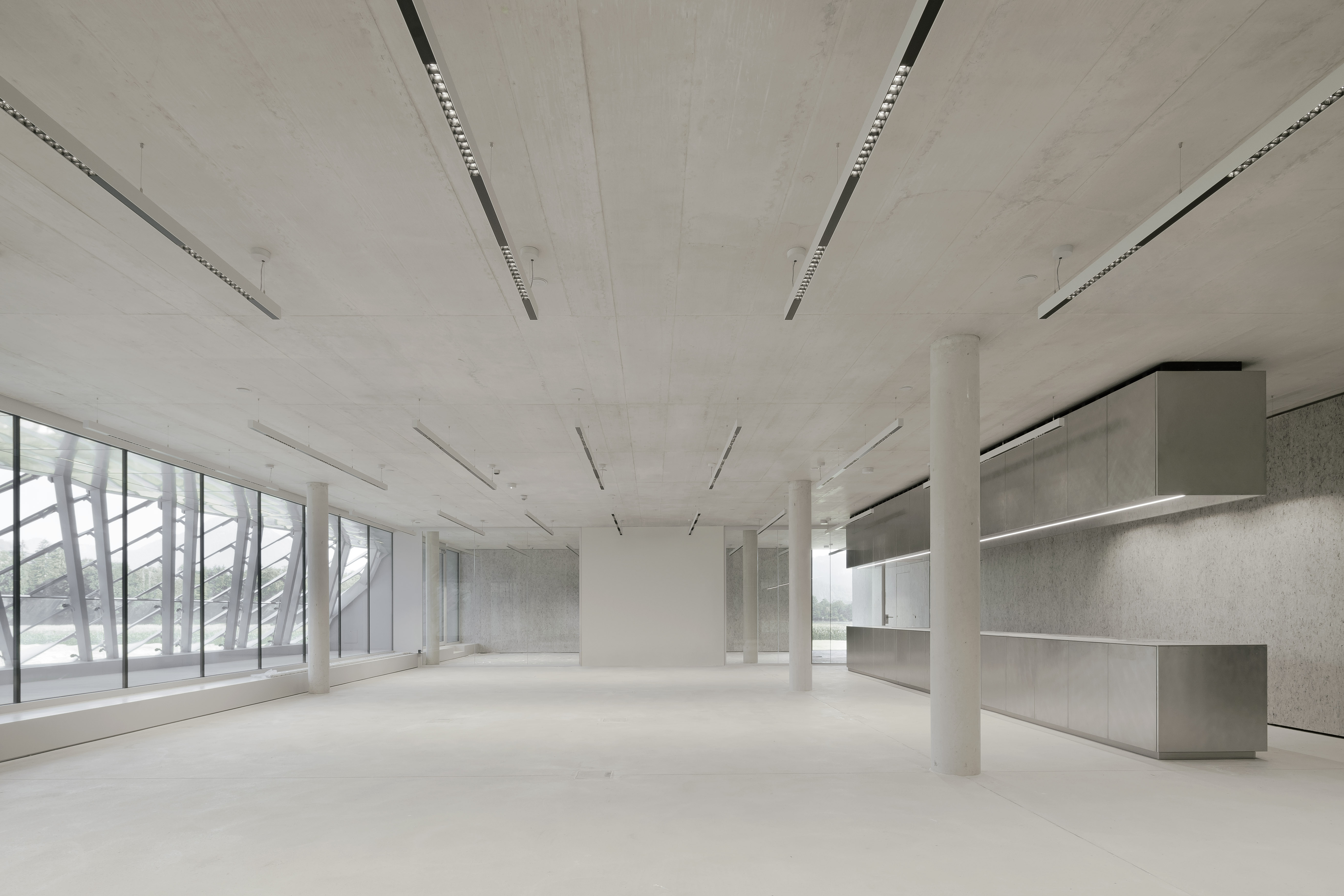
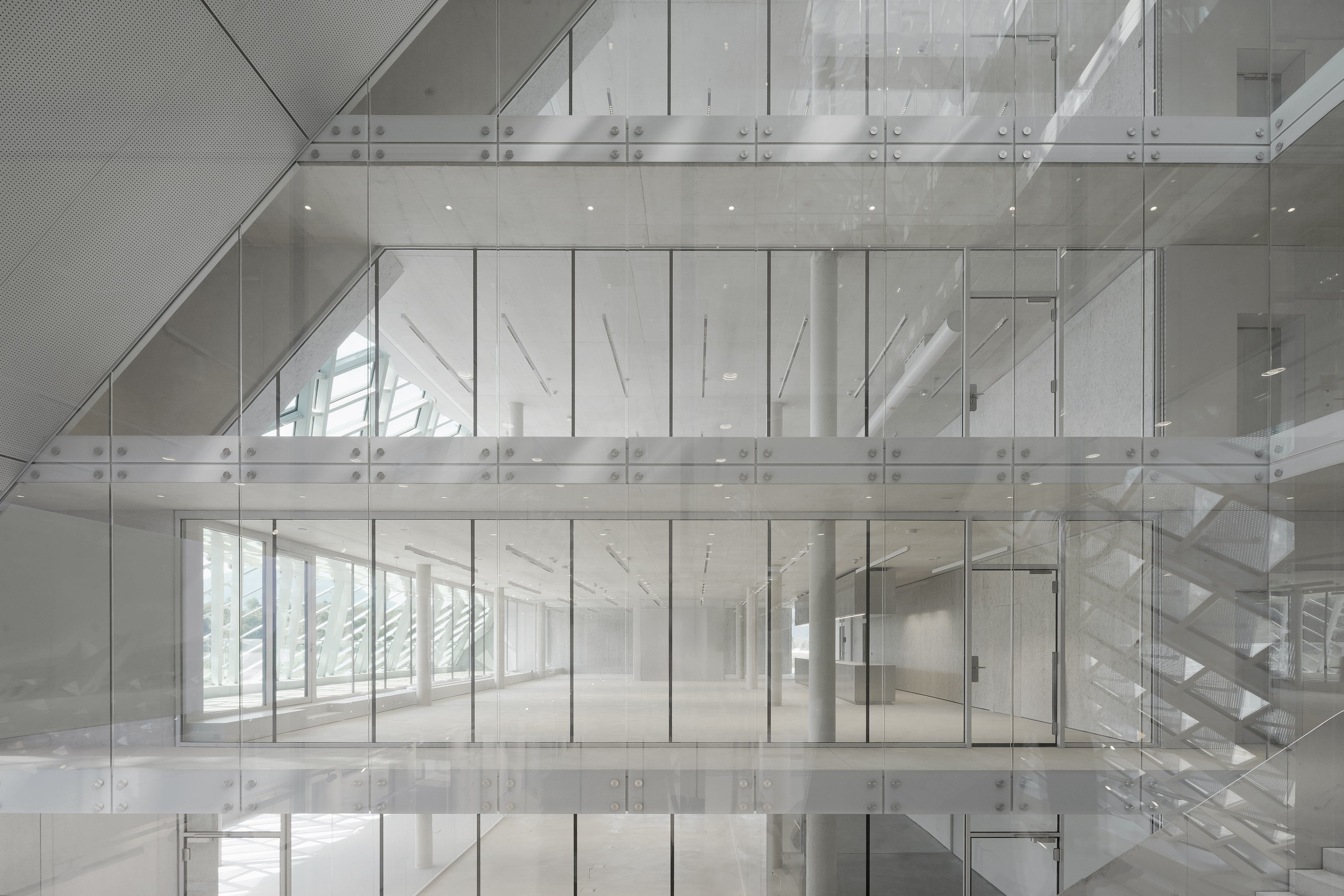
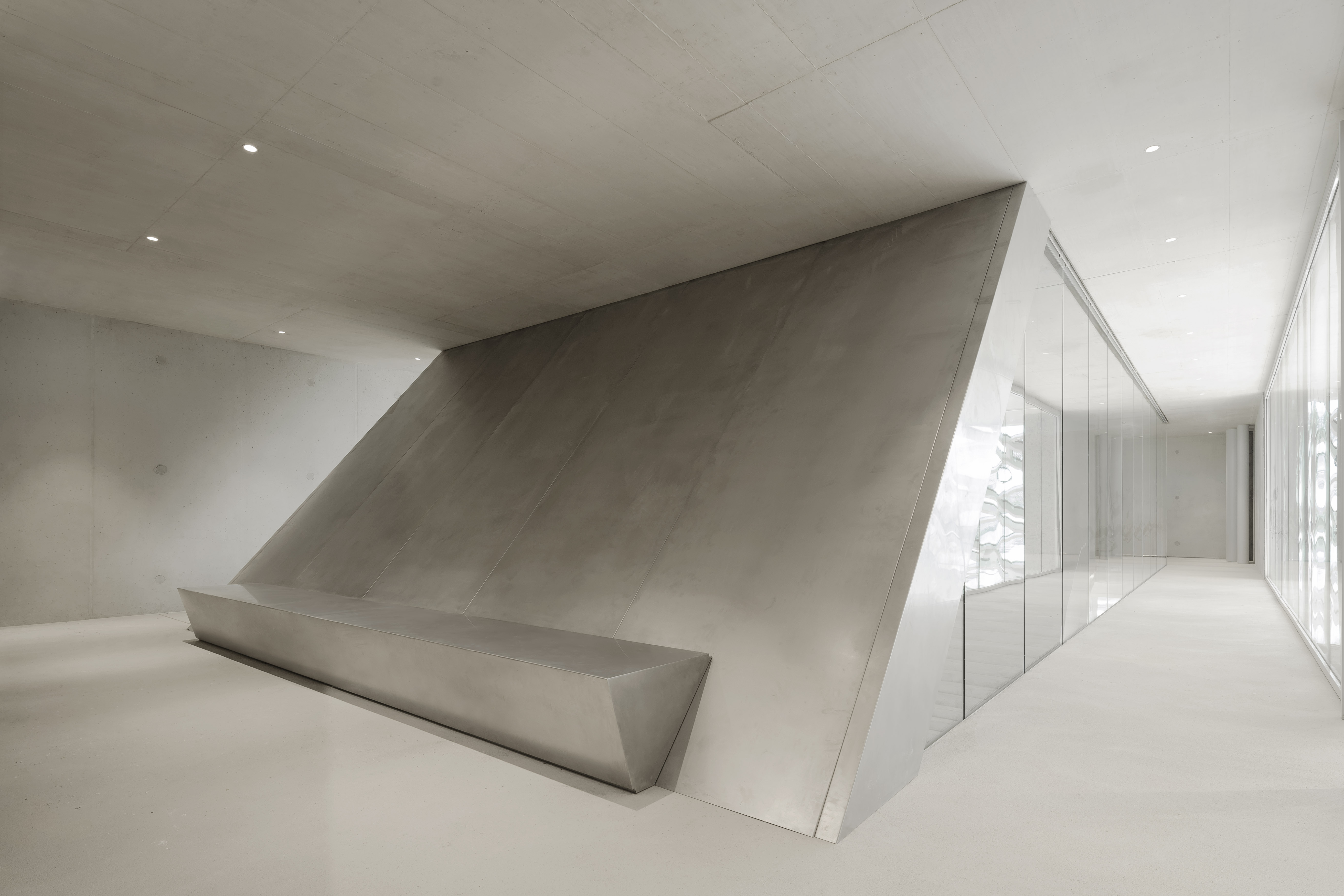
通过空间交错带来的多样视角,促进人与人之间的互动,为员工和访客提供丰富的空间体验。
Despite the apparent simplicity of the project’s volume, the section expresses a rich spatiality that enhances the experience of this multifunctional building for both staff and visitors, promoting interaction among them through the variety of perspectives offered by the different spaces.
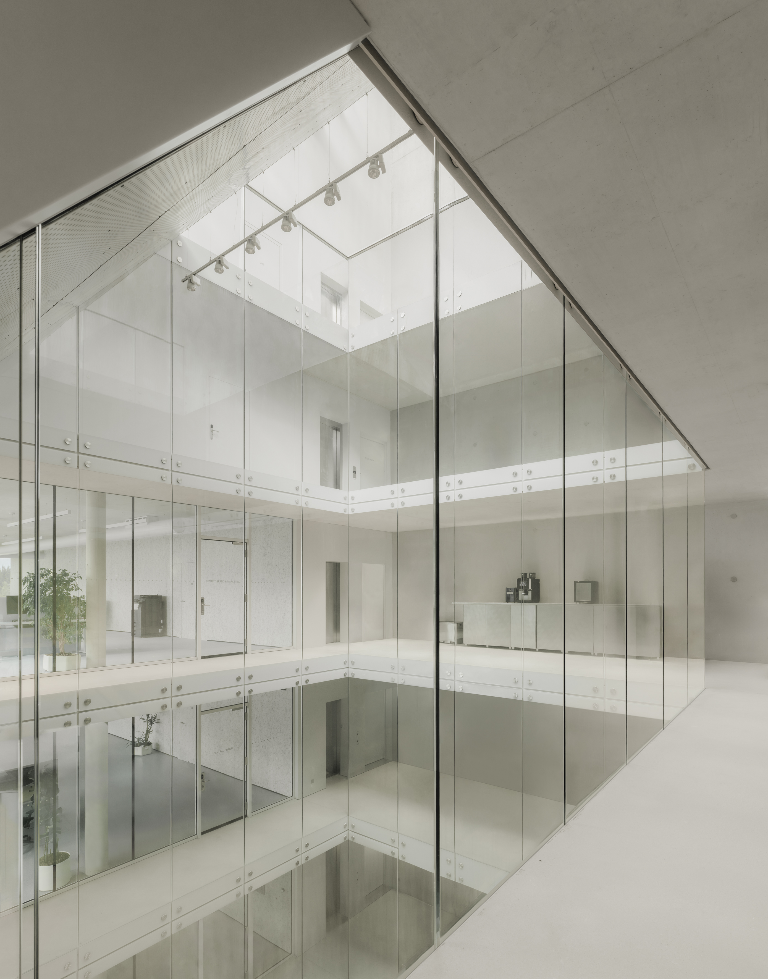
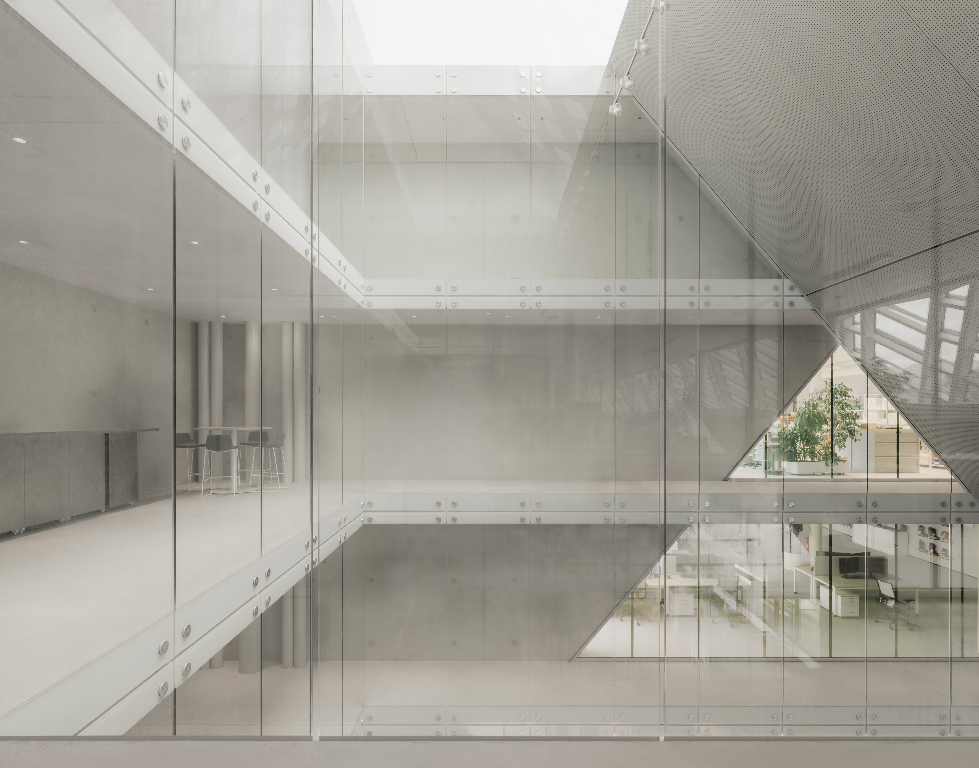
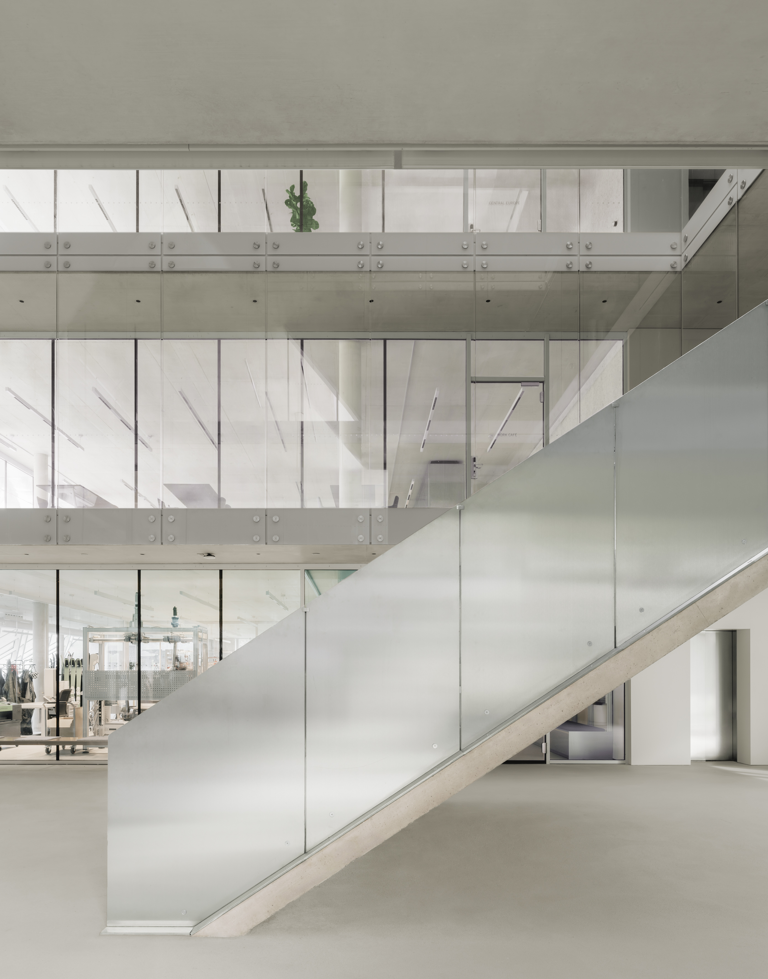
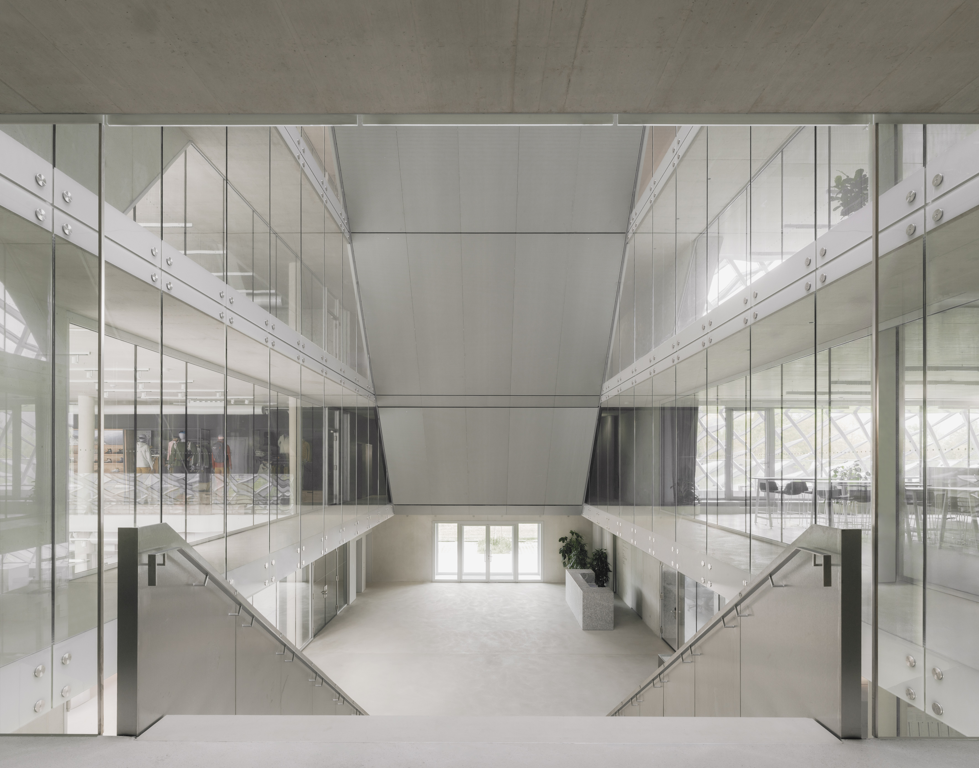
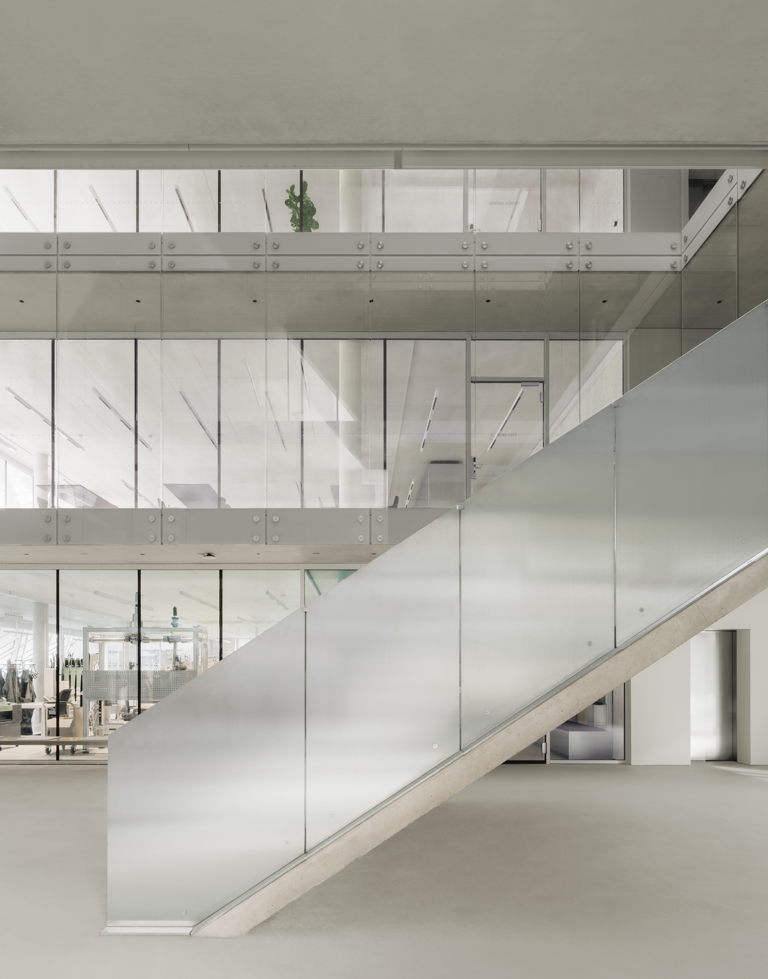
这座建筑以简洁、独特且略带神秘感的体量,通过其几何形态和抽象表达,使其保持自身鲜明的形象,又与环境和谐共存。
A simple, abstract, somewhat enigmatic volumetry, which through its geometry and abstraction, seeks to establish a relationship with the landscape strong enough to become part of it, a relationship where architecture does not shy away from having its own meaning and a firm identity.
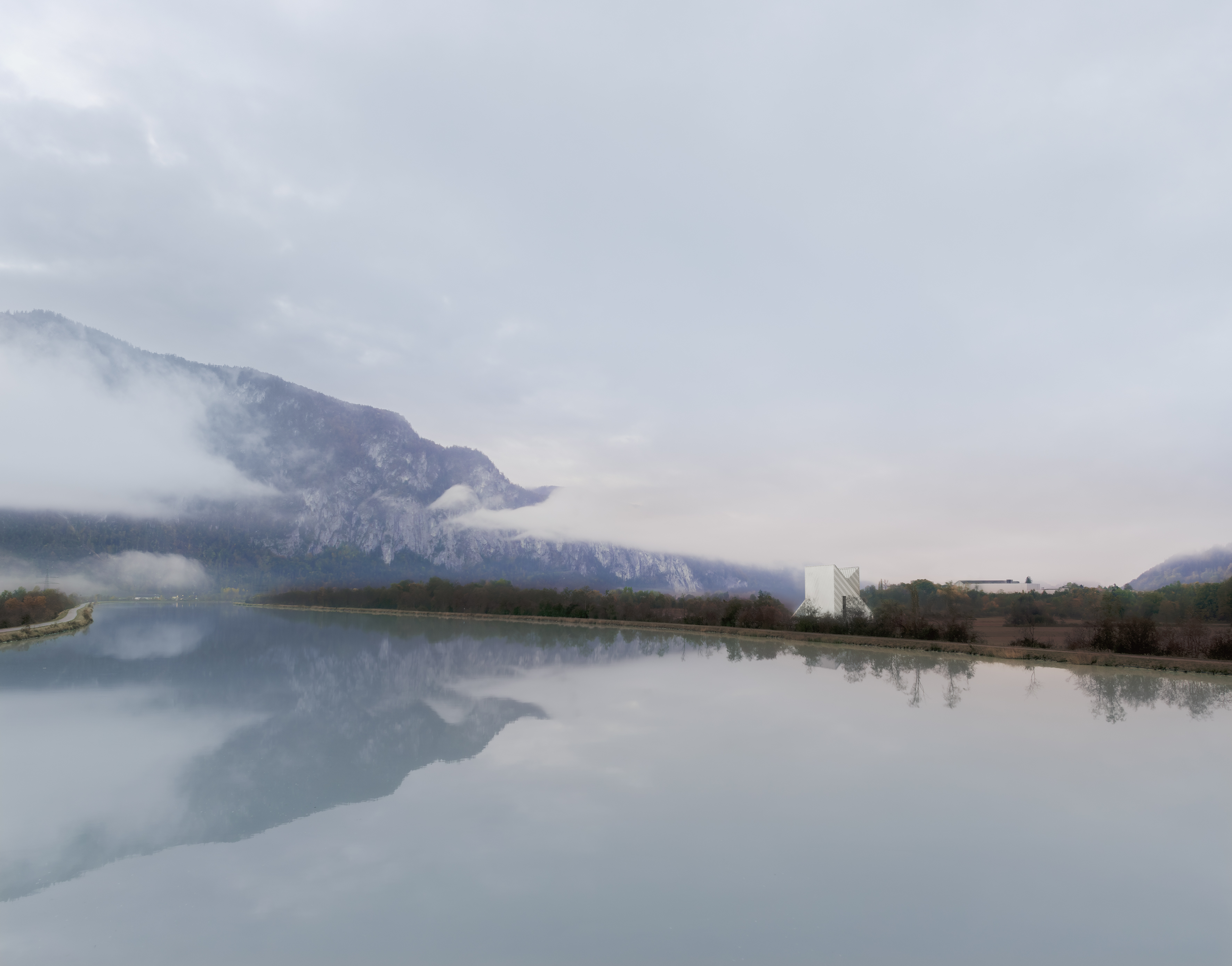
设计图纸 ▽
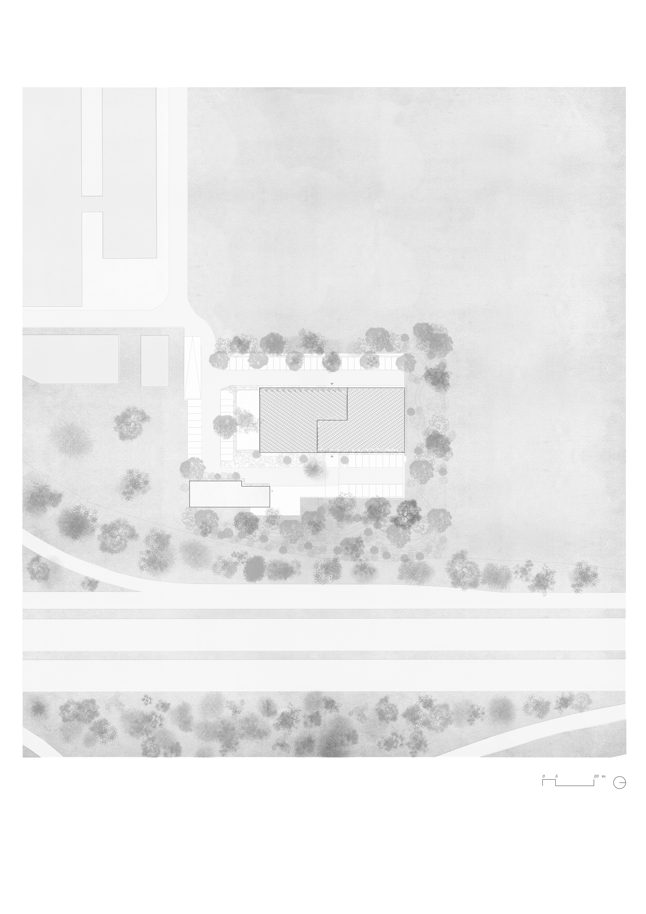
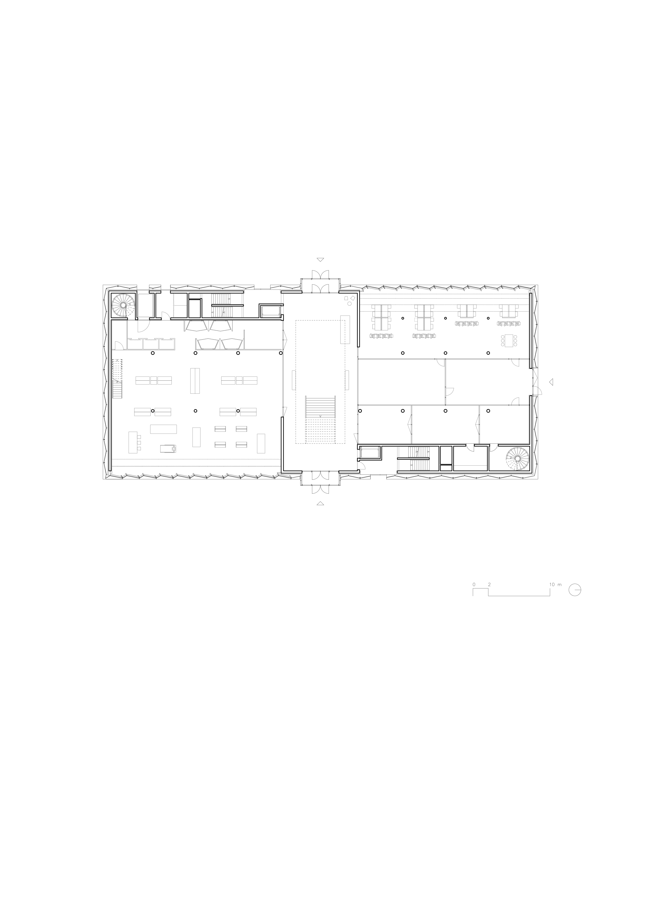
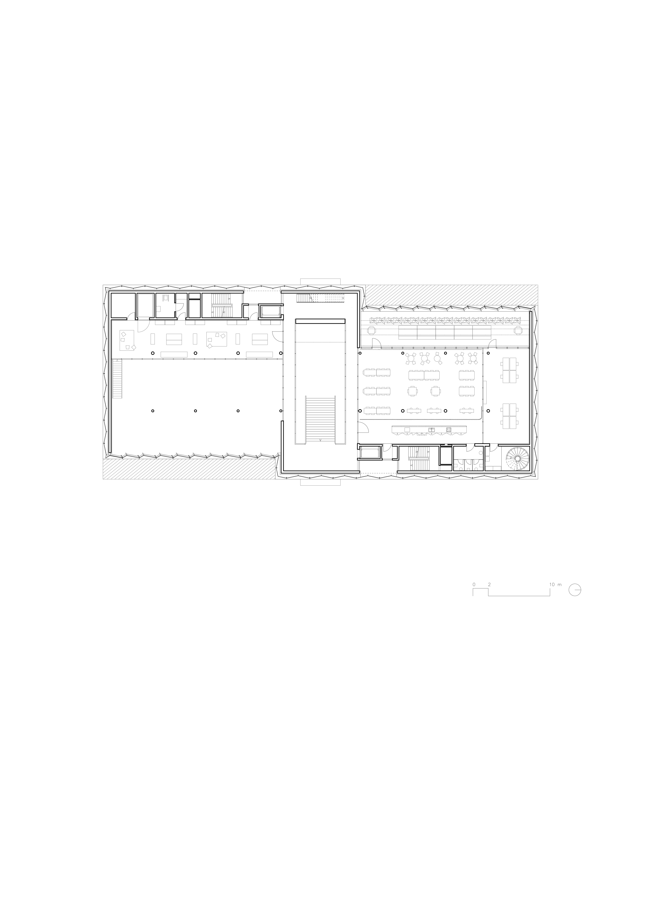
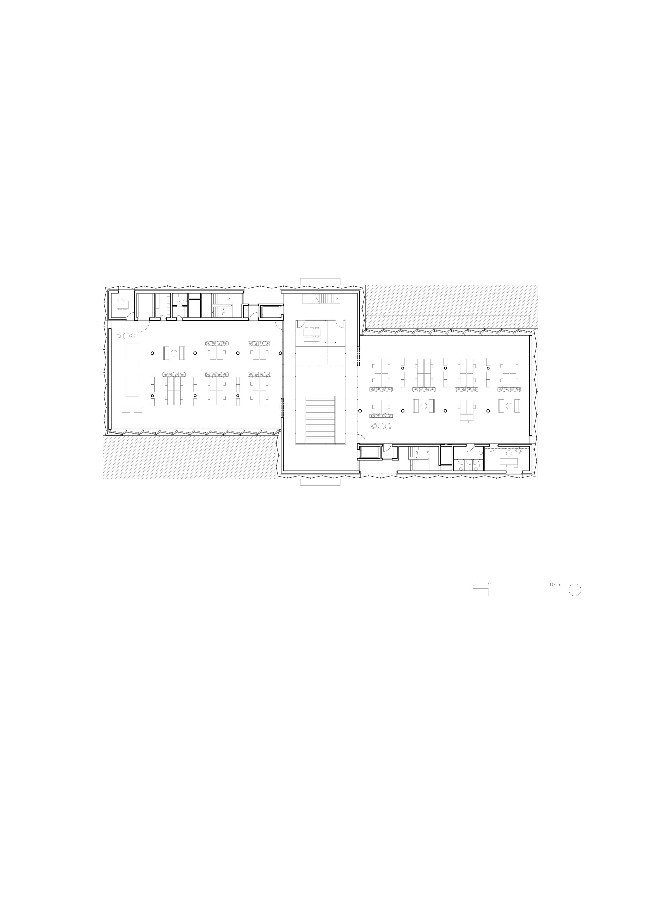
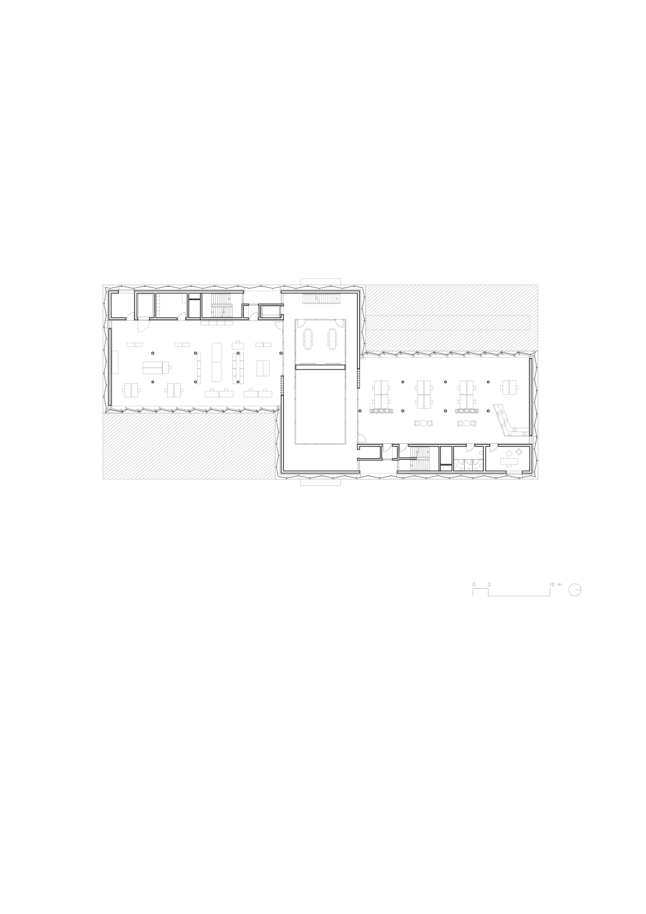
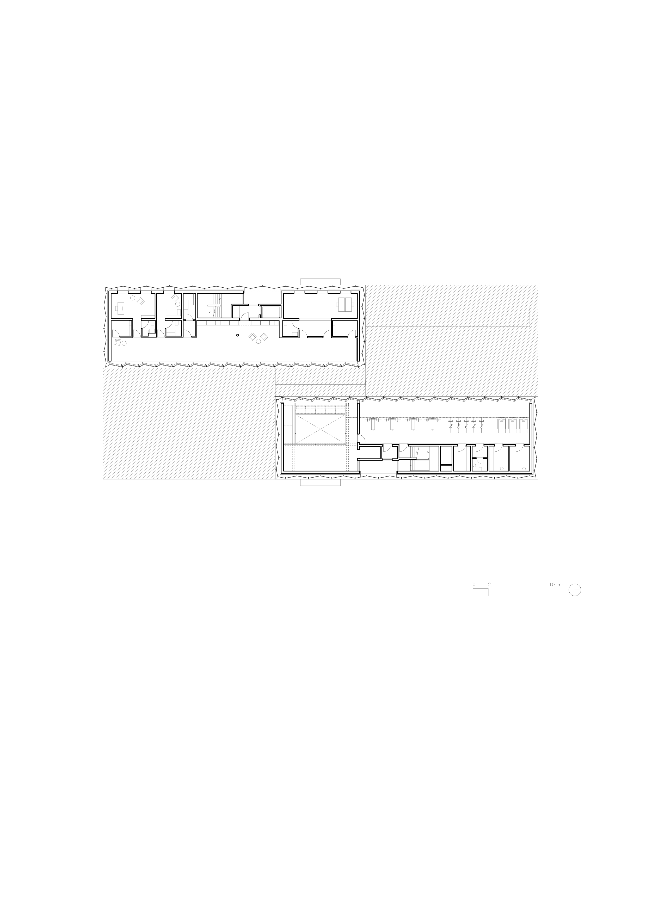
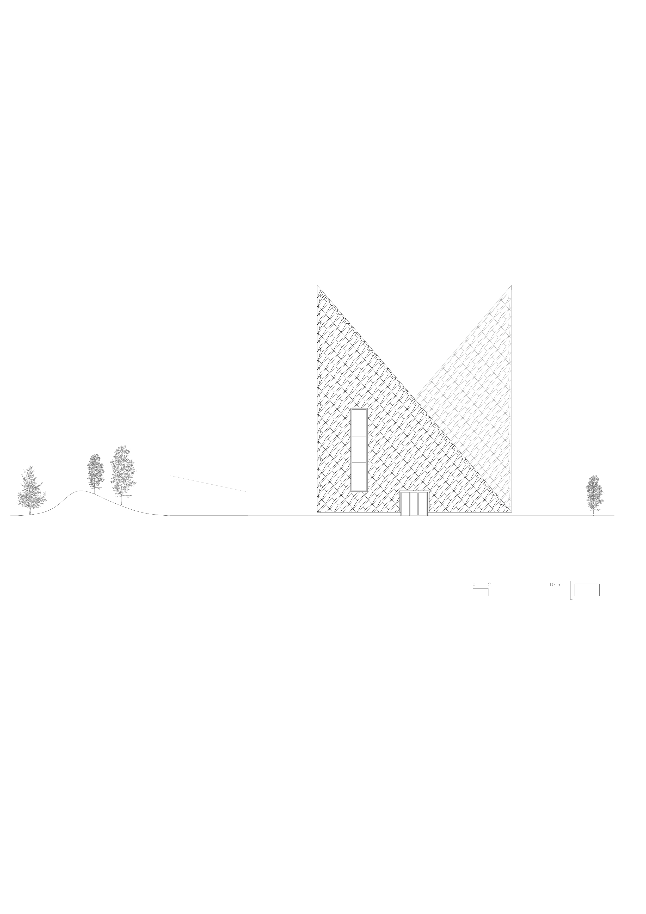
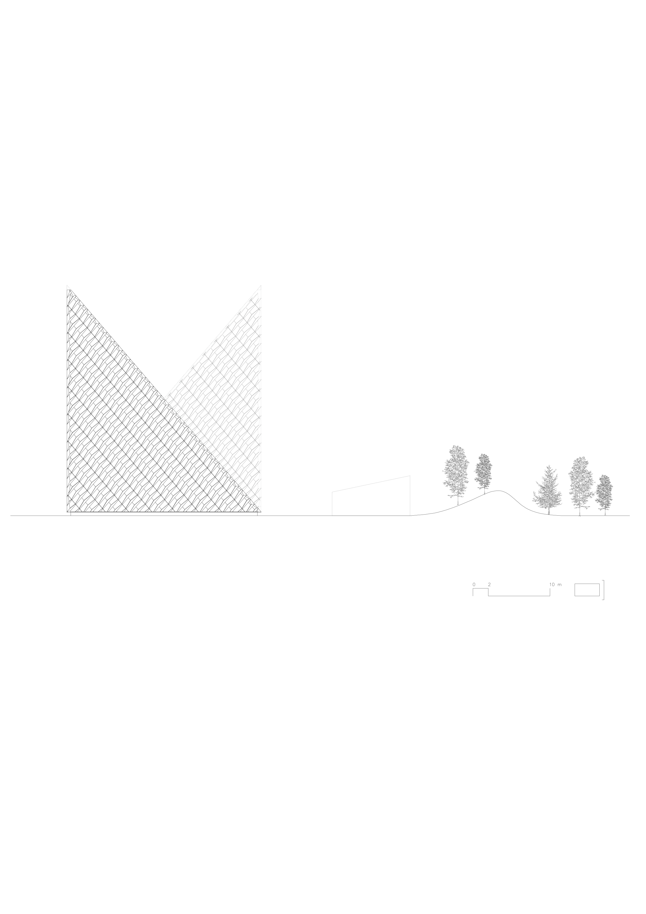
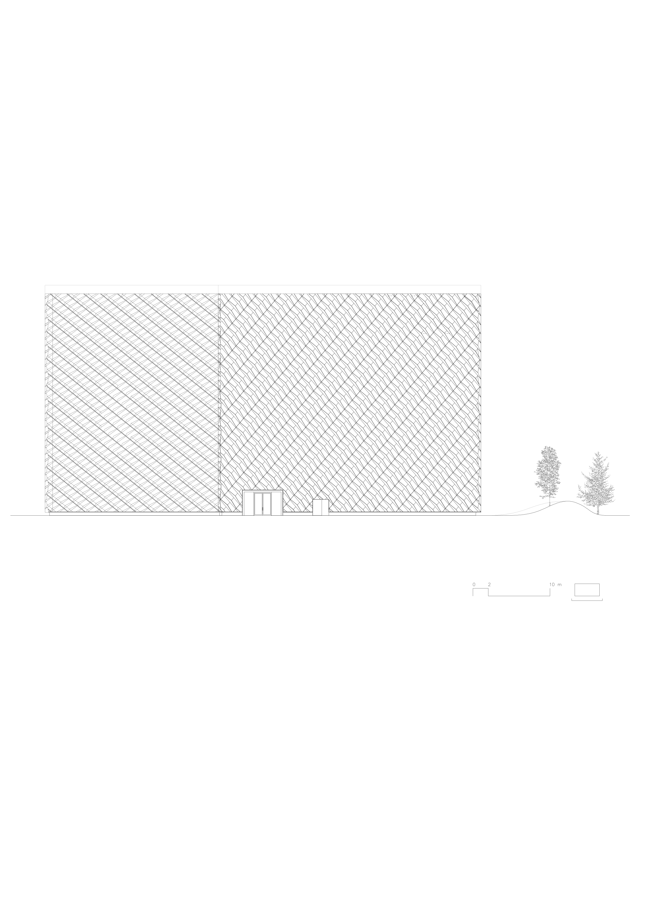
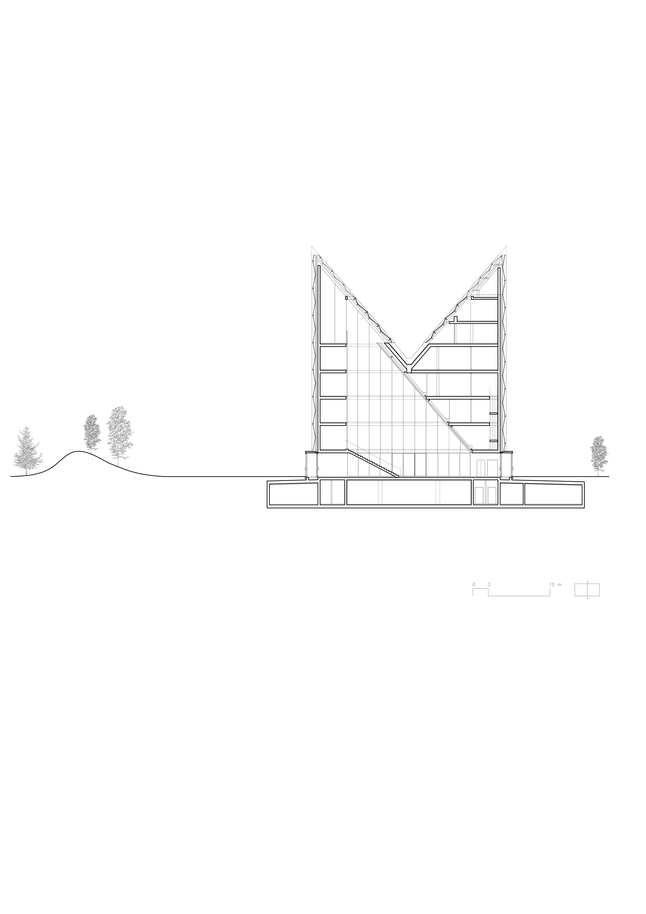
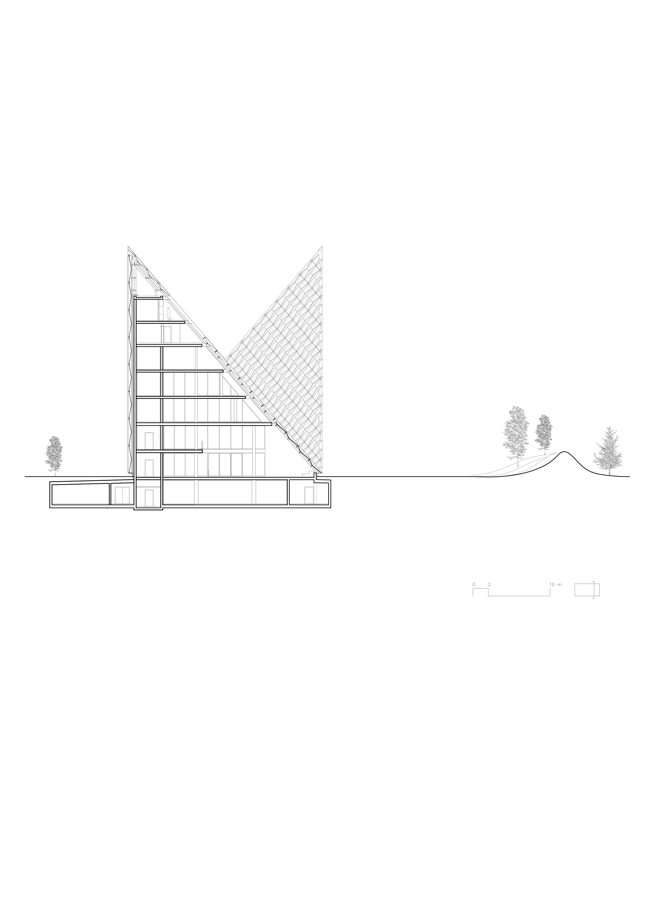
完整项目信息
Project Official Name:Dynafit Headquarters - Speedfactory
Area: 10200 m2
Competition:2018-2019
Project development:2020-2024
Construction: 2022-2024
Client:Dynafit, Mountain Experience Beteiligungs-Holding GmbH
Author:Barozzi Veiga - Fabrizio Barozzi, Alberto Veiga
Team (competition): Yorgos Apostolopoulos, Andrea Bergamini, Paola Calcavecchia,
Oskar Jobin, Kim-Lou Monnier, Alessandro Lussignoli, Rodrigo Martinez, Martin Meinecke, Miguel Pereira Vinagre, Toni Poch, Verena Recla, Andrei Sashko, Rob Scott, Nelly Vitiello
Team (project development): Verena Recla; Andrea Bergamini, Paola Calcavecchia, Caterina Delaini, Marta Grządziel, Hannes Lukesch, Vasco Marcolin, Cristian Munteanu, Sofia Pozzoli, Maxime Soquet, Elvira Turek, Maria Ubach, Anina Weber
Project manager and quantity surveyor: Plan Team
Project controlling: Plan Team
Structural engineer: Bergmeister Ingenieure
Services engineer: SHP - Stiefmüller Hohenauer & Partner
Building physics: SPEKTRUM Bauphysik & Bauökologie
Sustainability consultant: SPEKTRUM Bauphysik & Bauökologie
Facade consultant: Knippers Helbig
Acoustic consultant: SPEKTRUM Bauphysik & Bauökologie
Lighting consultant: Bartenbach
Fire consultant: K33 Brandschutz - Riedner Wagner+Partner
Landscape architect: Henning Larsen
版权声明:本文由Barozzi Veiga授权发布。欢迎转发,禁止以有方编辑版本转载。
投稿邮箱:media@archiposition.com
上一篇:福斯特事务所扎耶德国家博物馆实景首公开,猎鹰振翅
下一篇:Gensler新作:哈银国际中心,北京商务新地标